Have you heard? Chip and Jo are opening a beautiful bed and breakfast in spring 2016 called Magnolia House. To tide you over while you wait until you can actually stay at their adorable retreat, we got our hands on the before and after shots of the home’s transformation. See the charming makeover here.
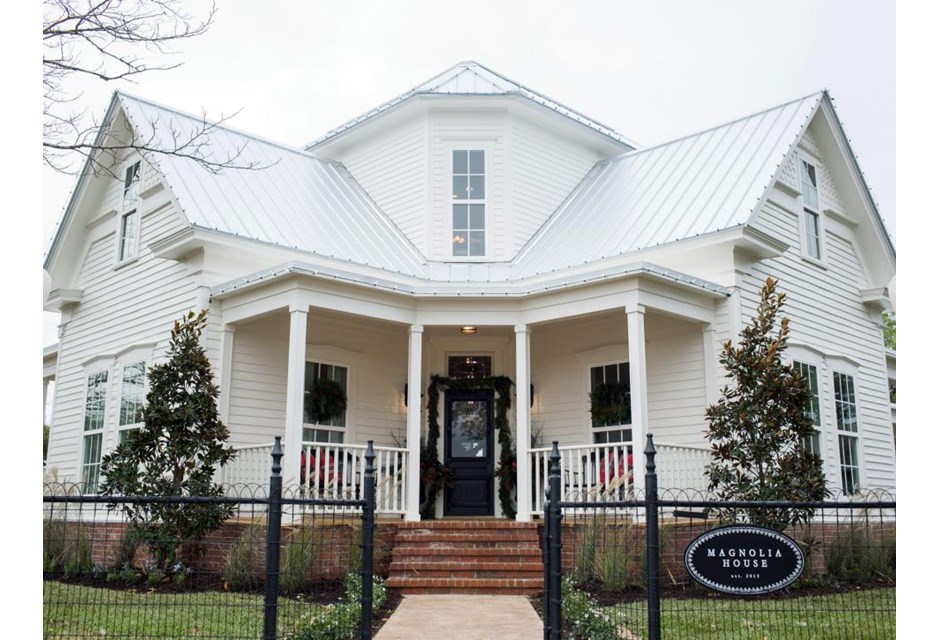
Magnolia House
After falling head over heels for this Victorian while showing it to another client, Joanna decided she wanted it for herself, and imagined bringing it back to life. Sure enough, she convinced Chip and the two turned into their own clients for once. Joanna reveals: “When I first shared my vision with Chip, he thought I was crazy. Once I took him by the house and shared the business idea and design vision, he quickly jumped on board.”
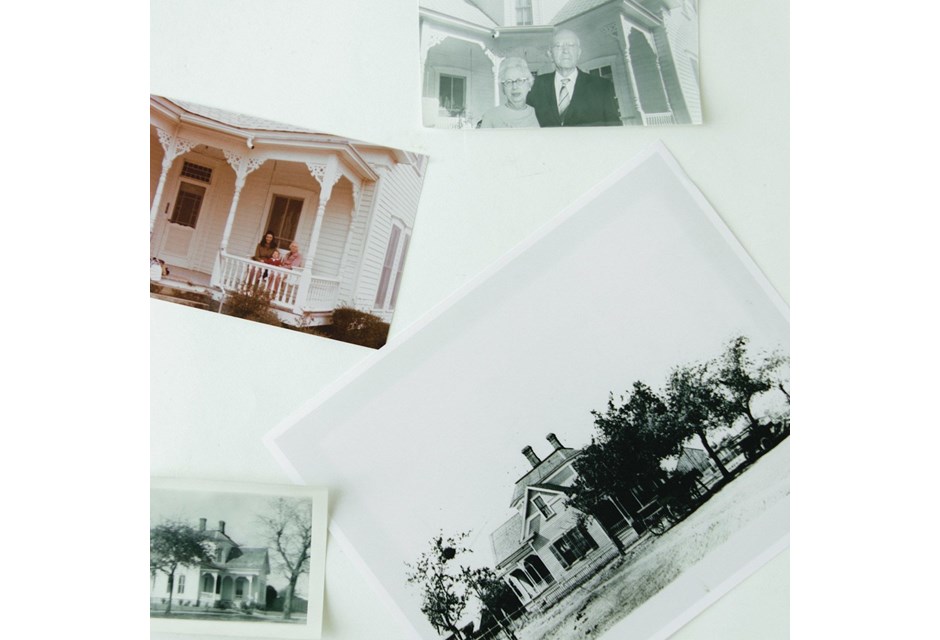
Magnolia House
Only one family has owned the home since it was originally built in the late 1800s. The family shared this pic with Chip and Jo, and you can see there were still horse and carriages and dirt roads.
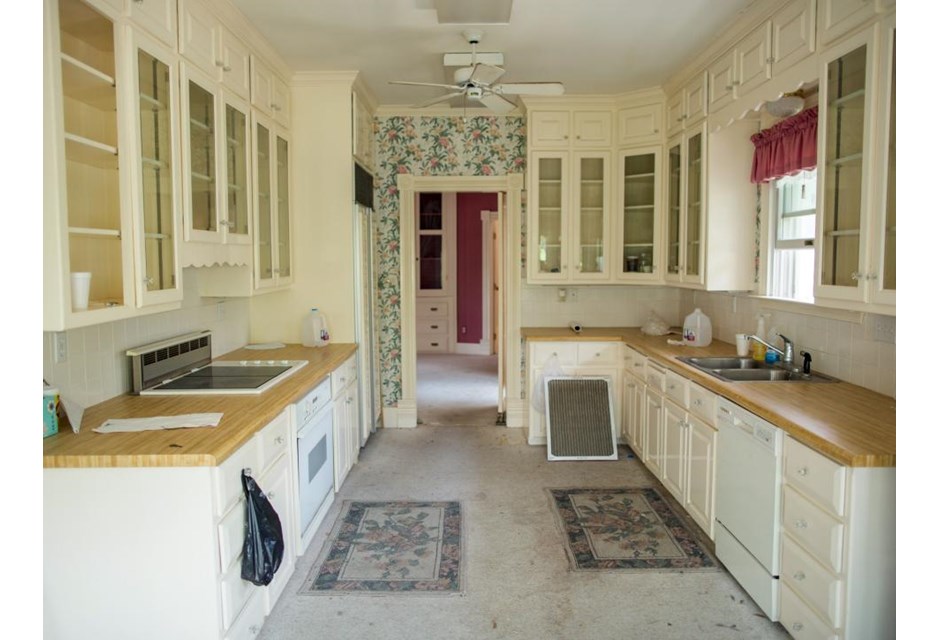
Magnolia House
The first stop? The kitchen.
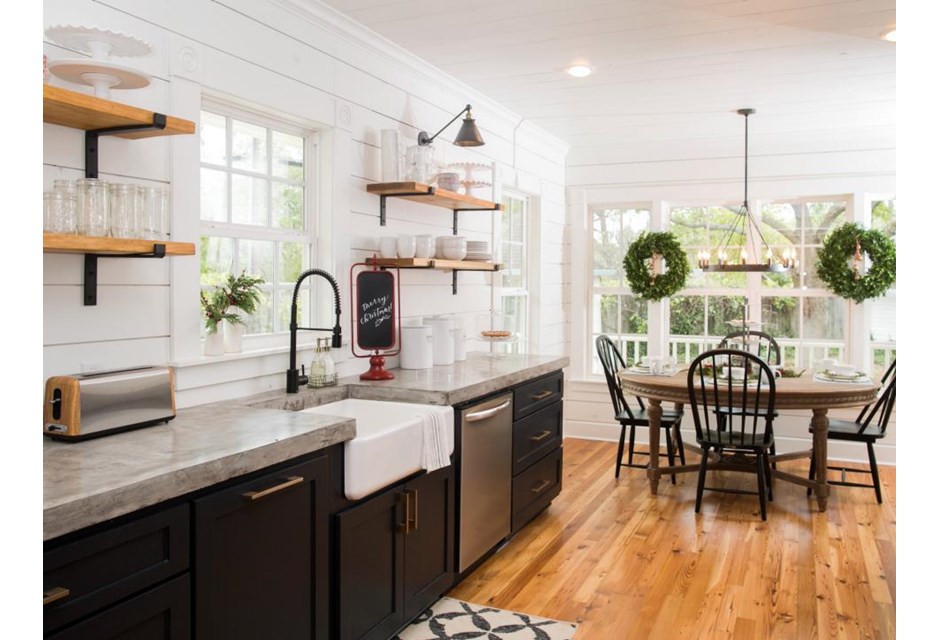
Magnolia House
Since the room was already light and open, they chose a classic black paint for the lower cabinets.
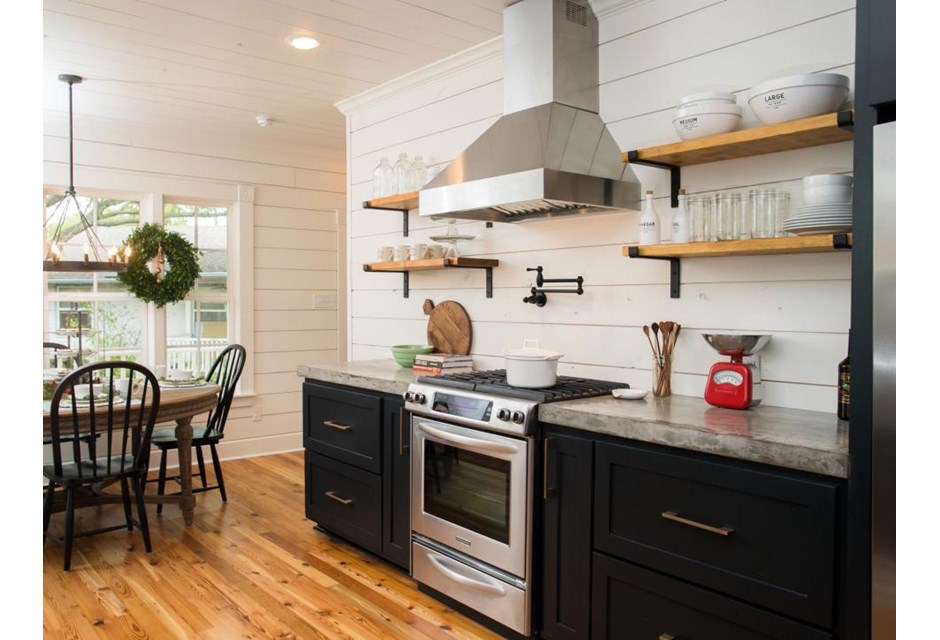
Magnolia House
Chip installed concrete countertops, an apron sink and updated light fixtures.
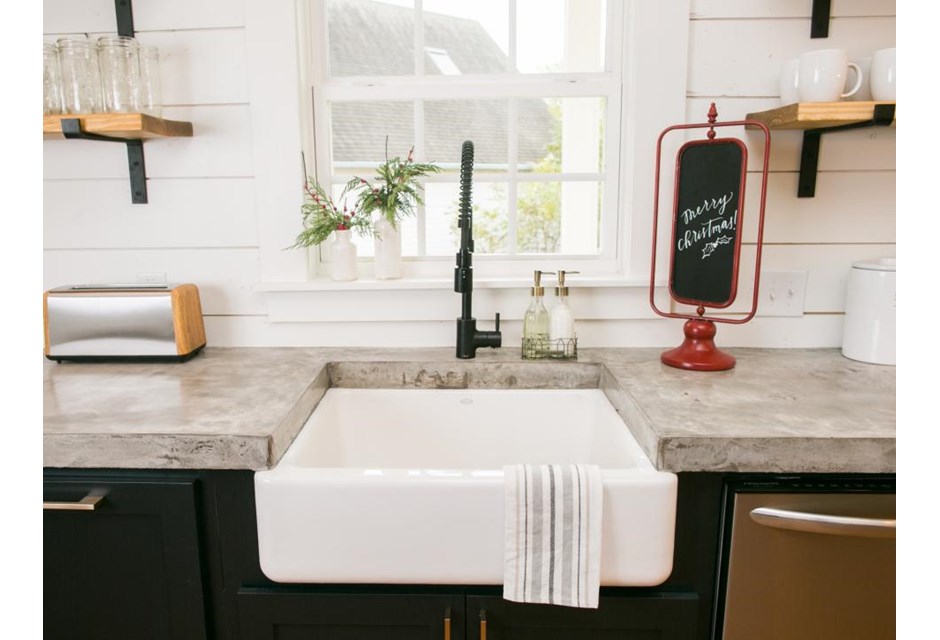
Magnolia House
They loved the exposed shiplap, so they left it as the backsplash in the kitchen.
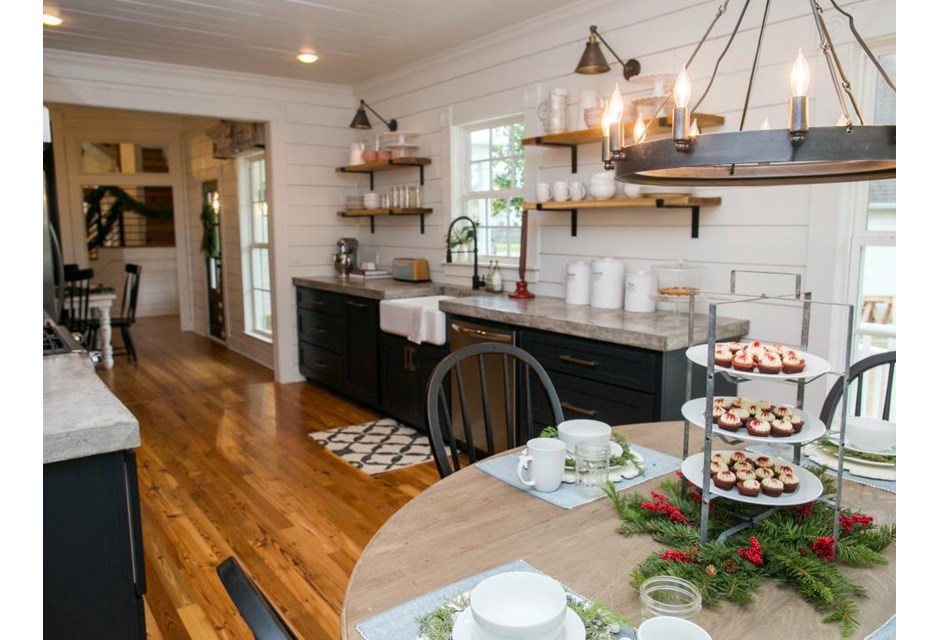
Magnolia House
They also installed reclaimed pine floors and gave the walls a coat of white paint.
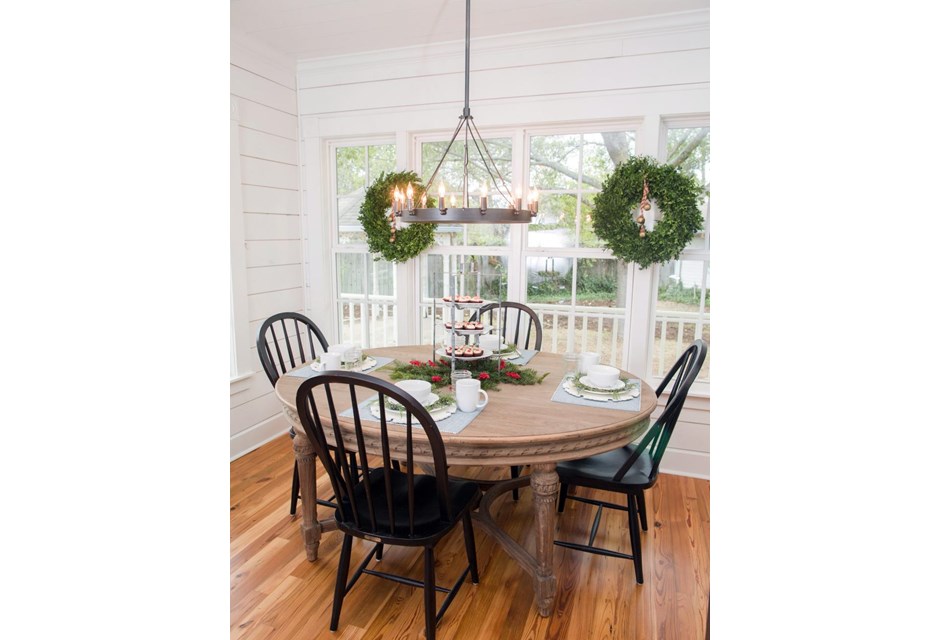
Magnolia House
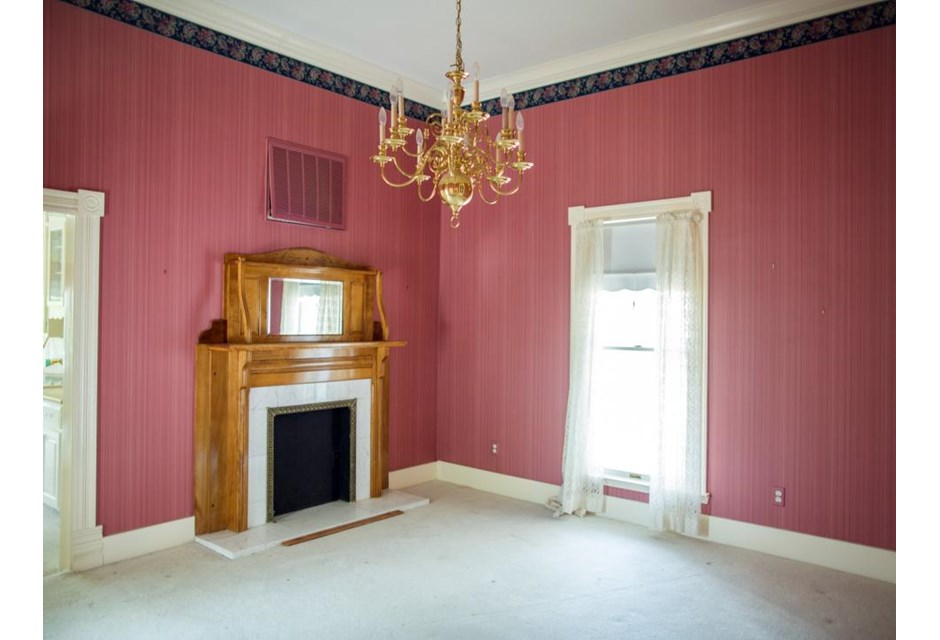
Magnolia House
The dining room, before the makeover, had peeling wallpaper, worn carpet and a dated chandelier.
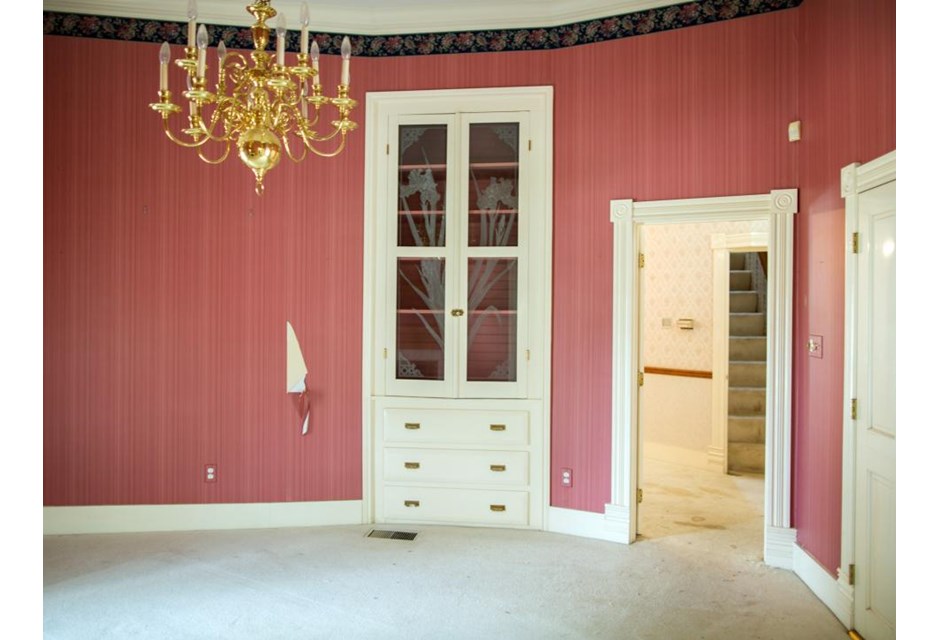
Magnolia House
But Chip and Jo knew how to turn it around.
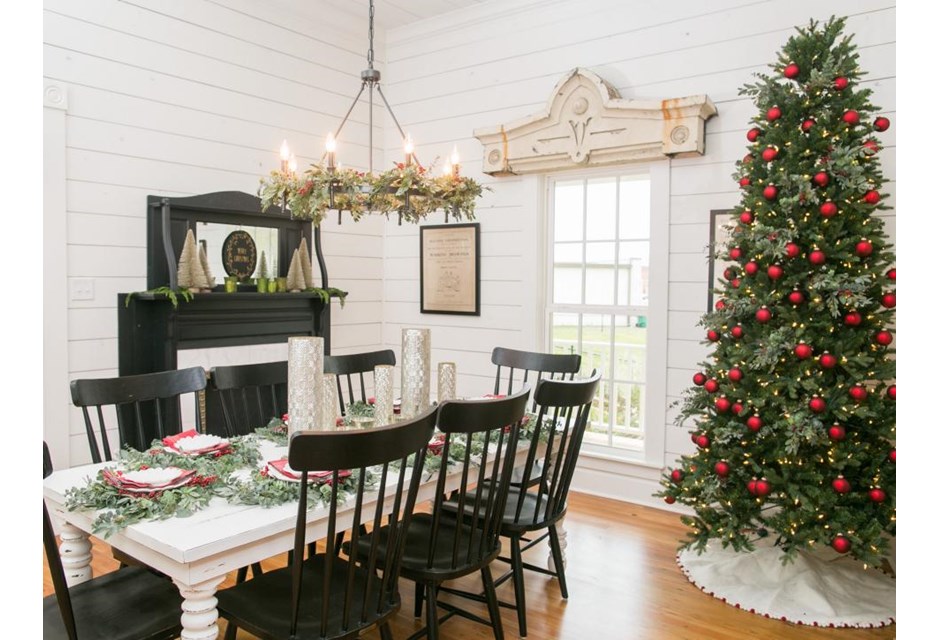
Magnolia House
After, Chip and Jo gave the space a fresh fireplace, hardwood floors and shiplap.
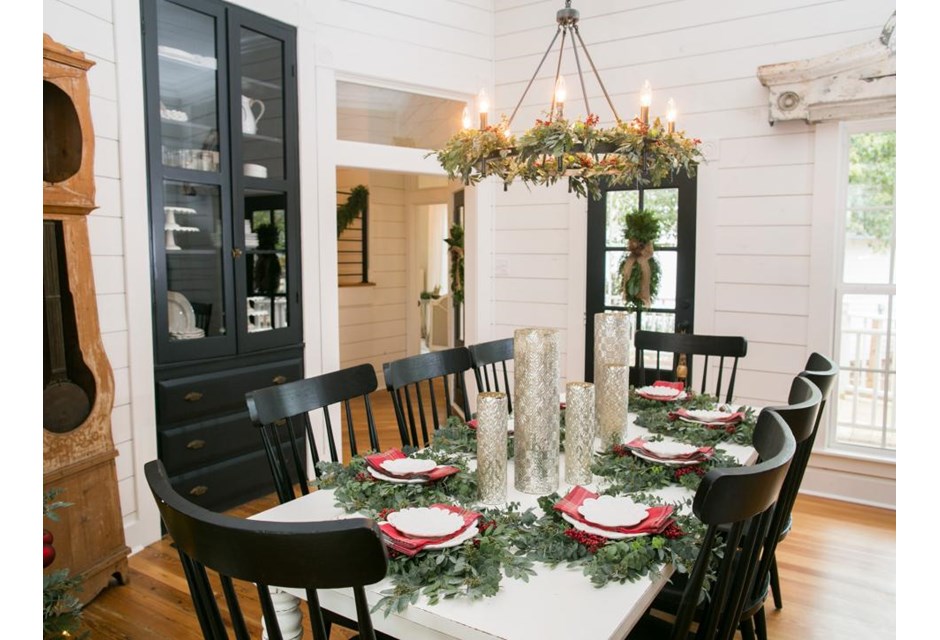
Magnolia House
They added more windows and an exterior door to get more natural light into the room.
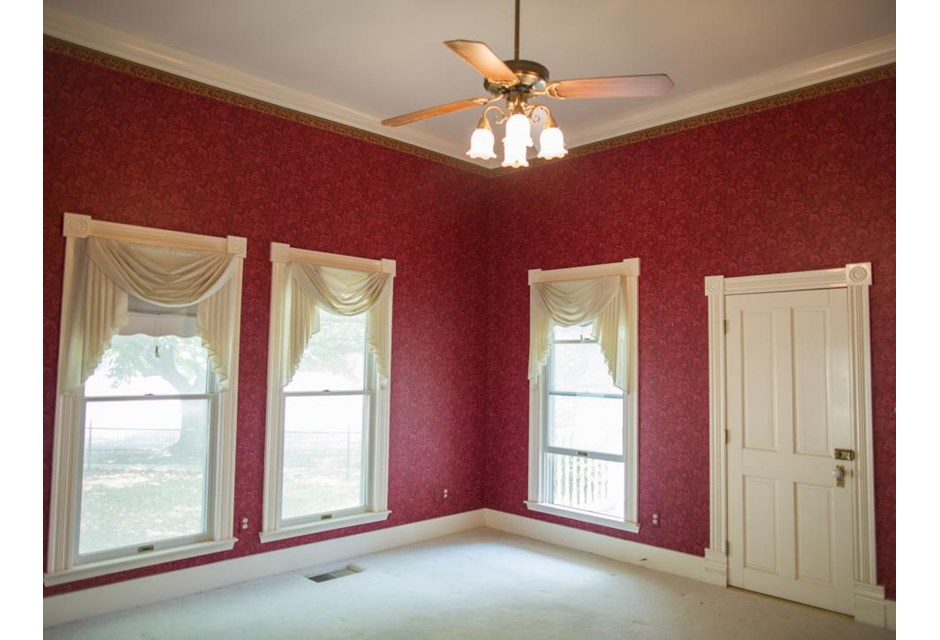
Magnolia House
This is what the living room looked like before Chip and Jo worked their magic.
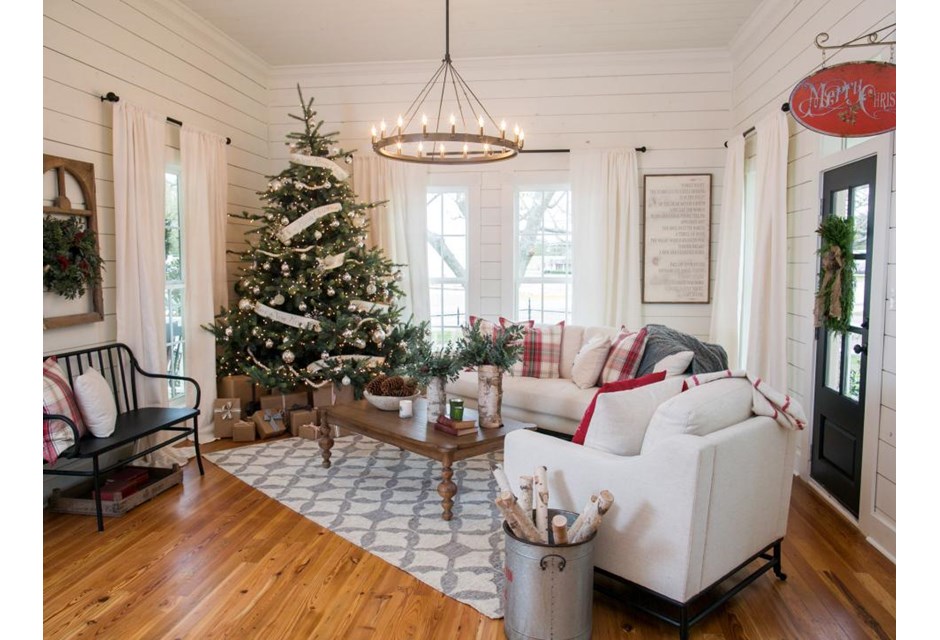
Magnolia House
They took down a wall to open up the rest of the bottom floor, took down the dated wallpaper, and refinished the original hardwood floors.
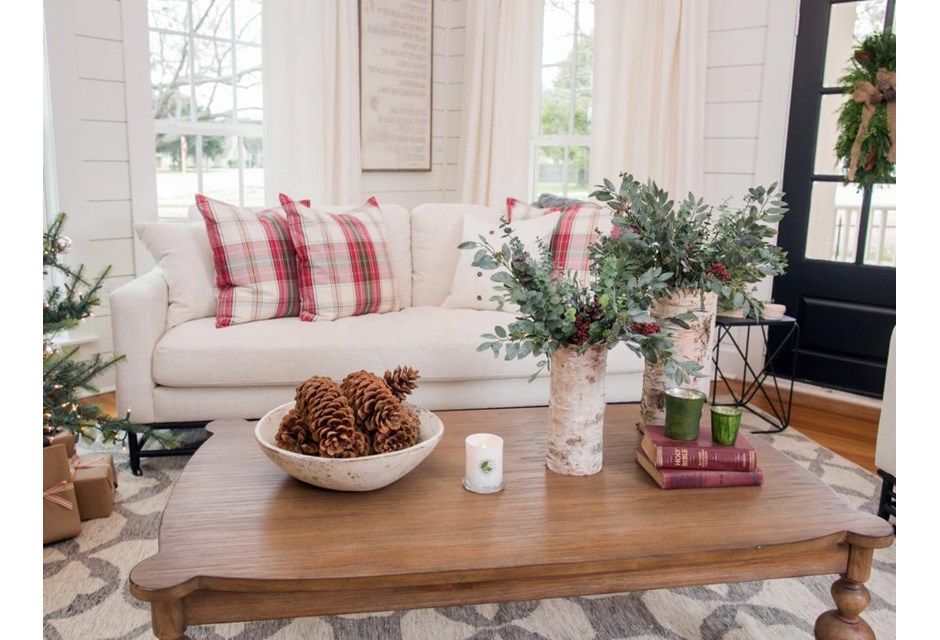
Magnolia House
Shiplap strikes again! The Gaines definitely know how to bring in more light and make a space feel relaxed.
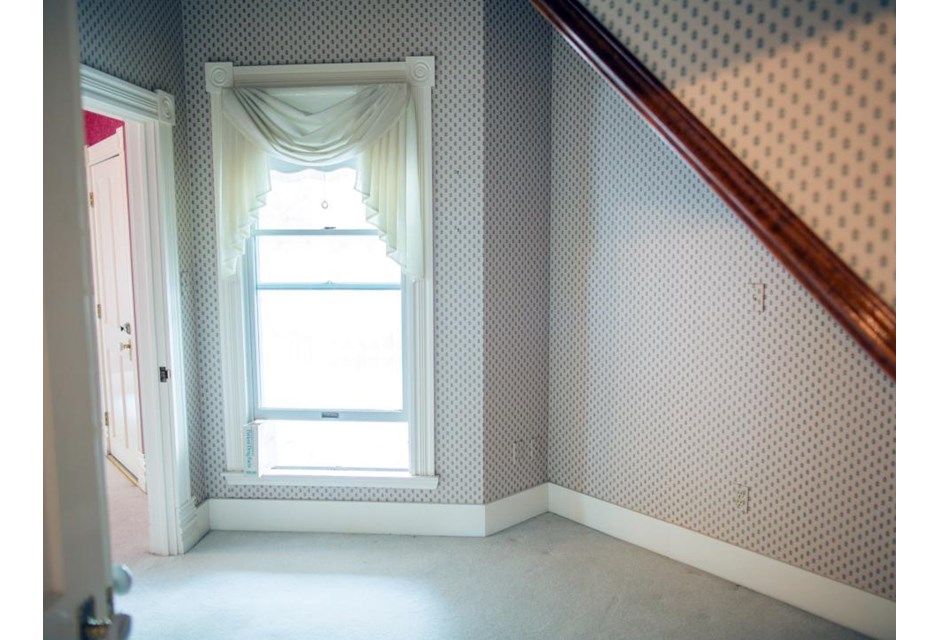
Magnolia House
On the first floor, the hallway had old wallpaper and a stairway enclosure.
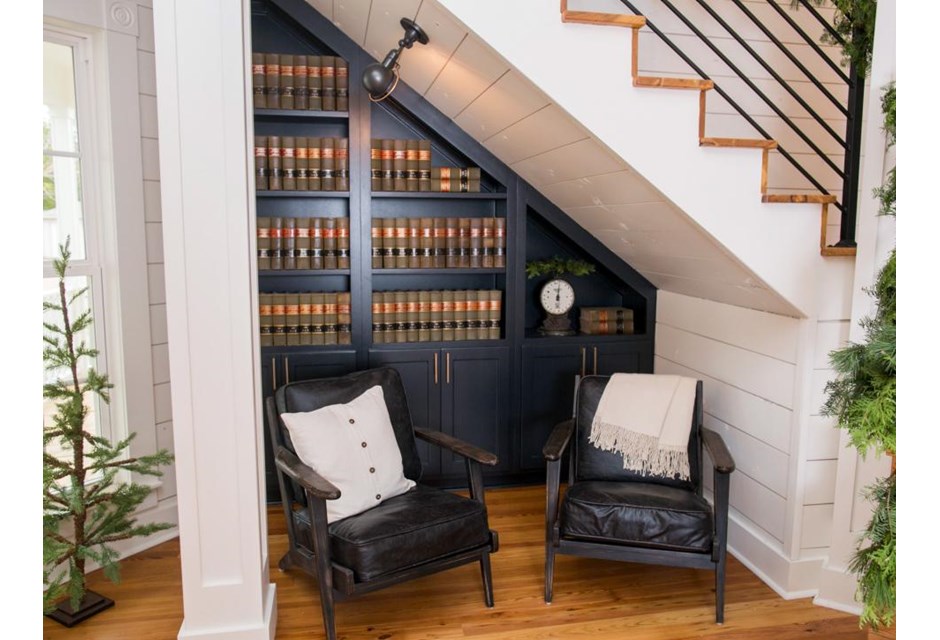
Magnolia House
Joanna restructured the staircase and added in this reading nook–which she calls “one of my favourite things about this house.”
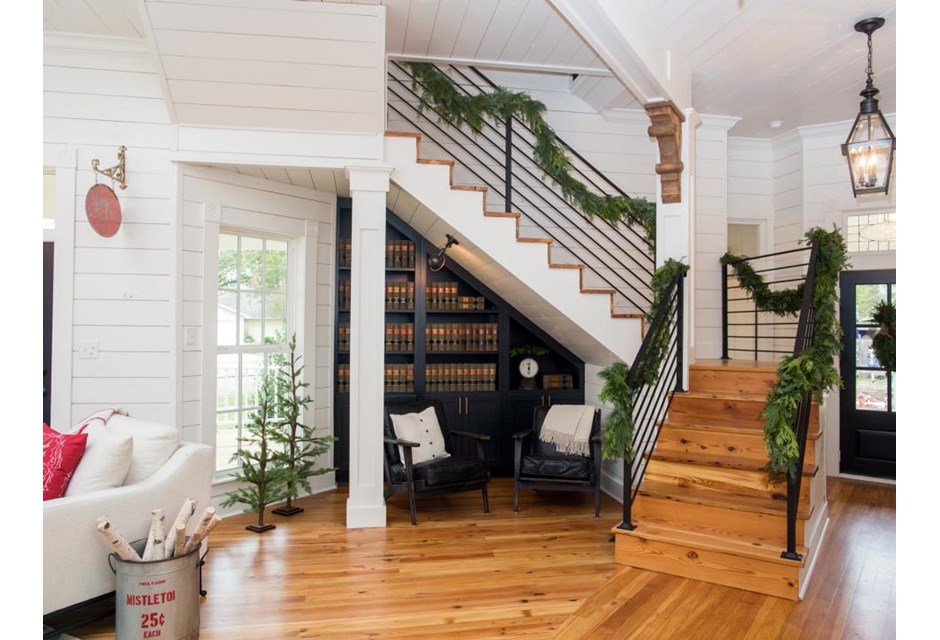
Magnolia House
As she says, “it’s fun to take dead space and make it functional and pretty!”
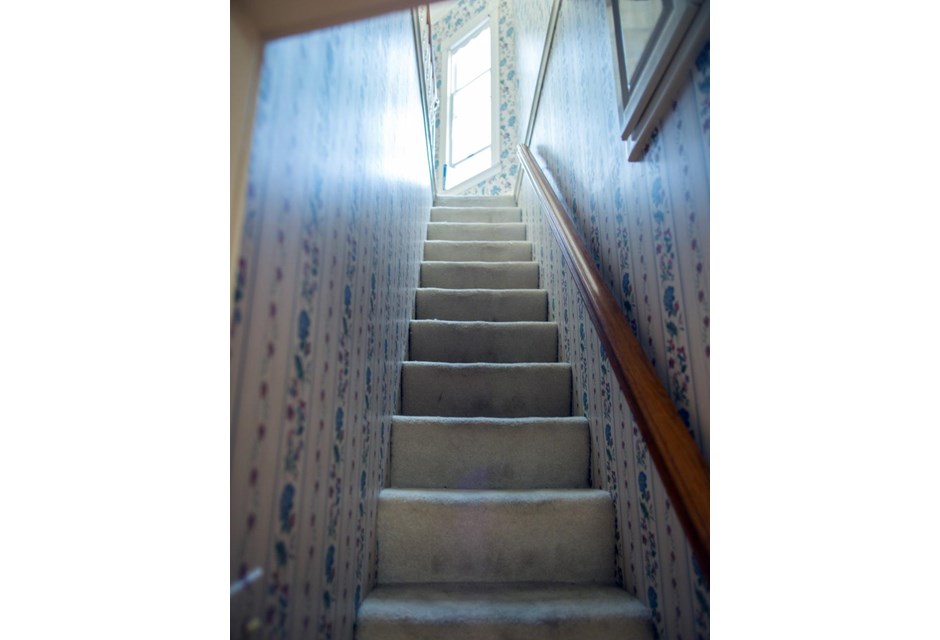
Magnolia House
These stairs lead to the second floor. They were covered in awful carpet beforehand.
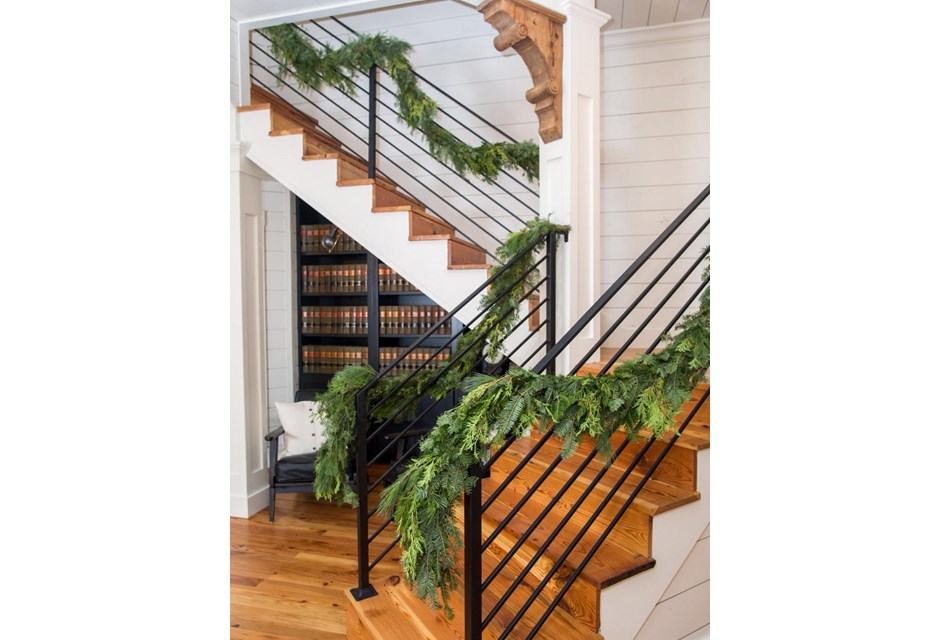
Magnolia House
After: the stairs are barely recognizable!
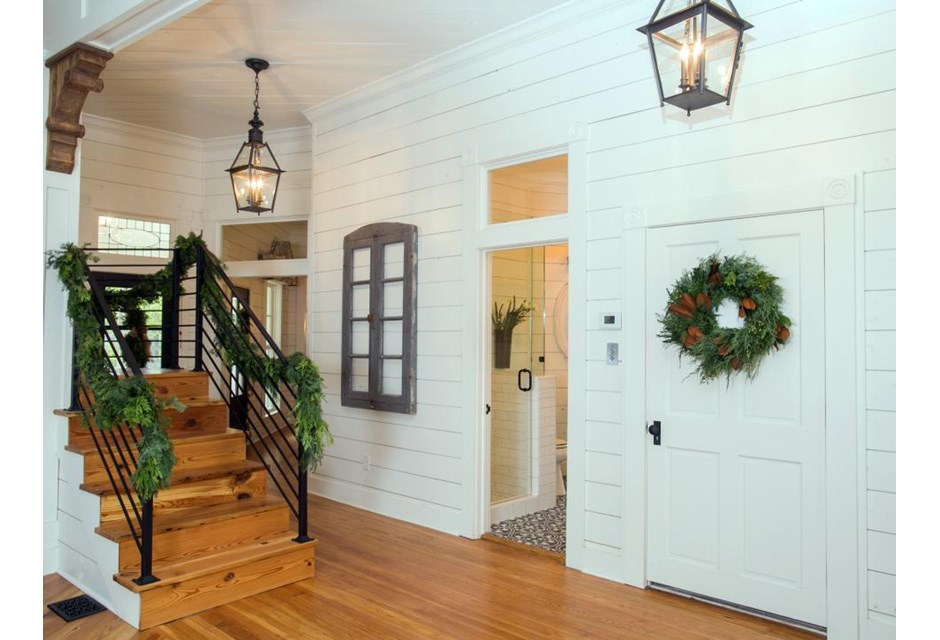
Magnolia House
The foyer and stairs were beautifully decked out for the holidays.
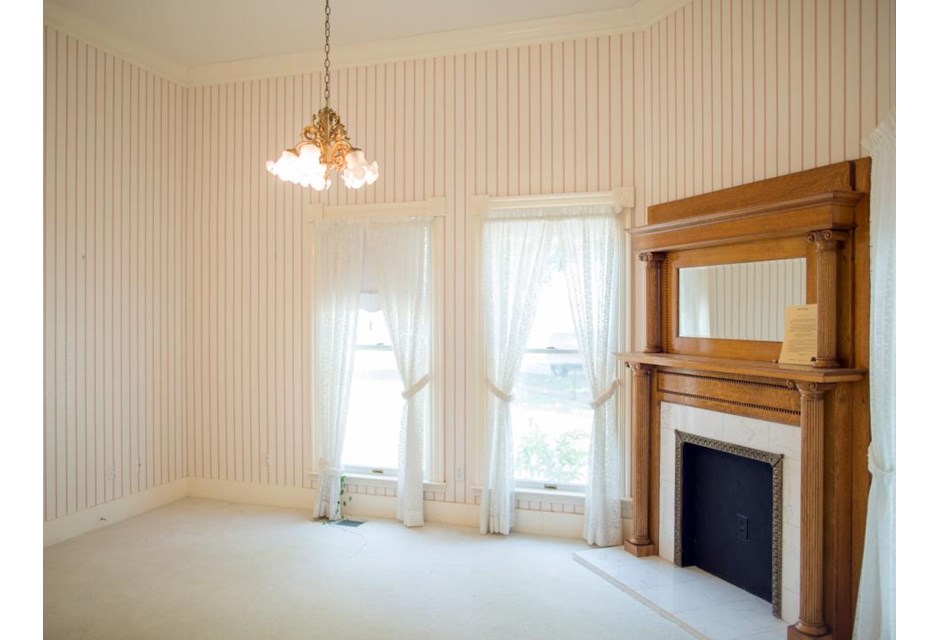
Magnolia House
The downstairs bedroom did have an original fireplace in tact, but the room needed a new exterior door, fresh drywall and paint.
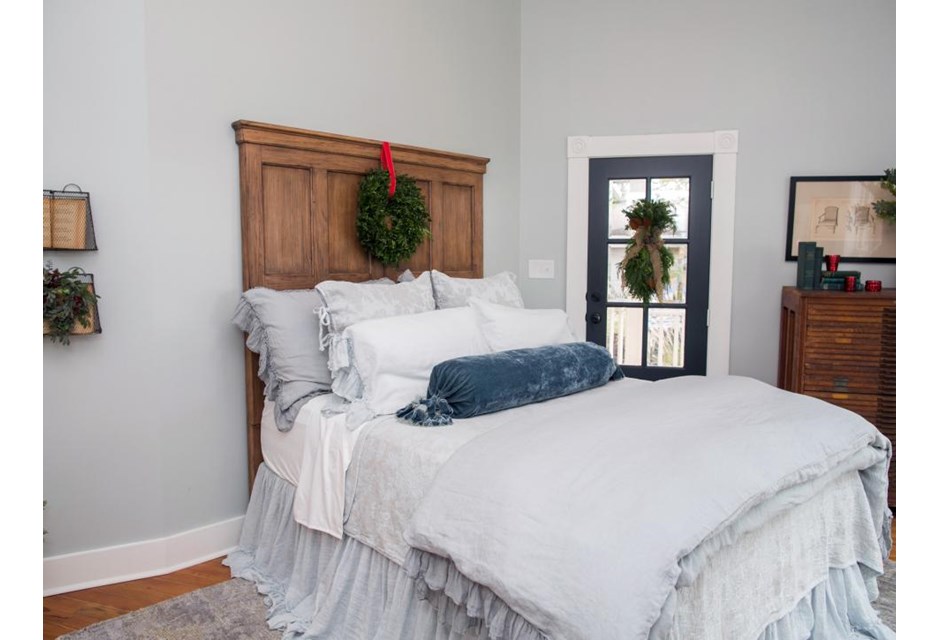
Magnolia House
The new and improved bedroom features hardwood floors, gray paint and a new fireplace.
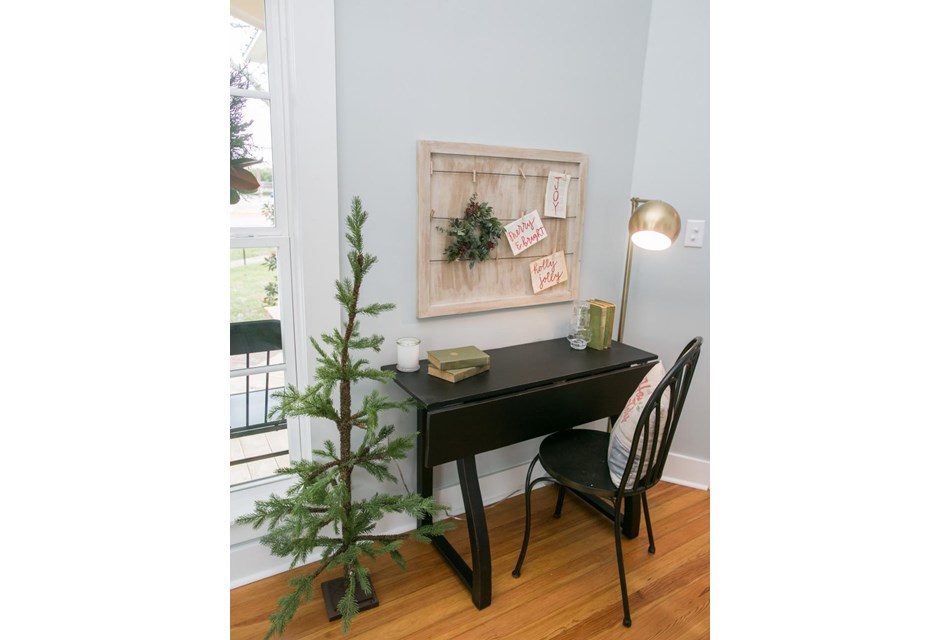
Magnolia House
Plus, a rustic workspace.
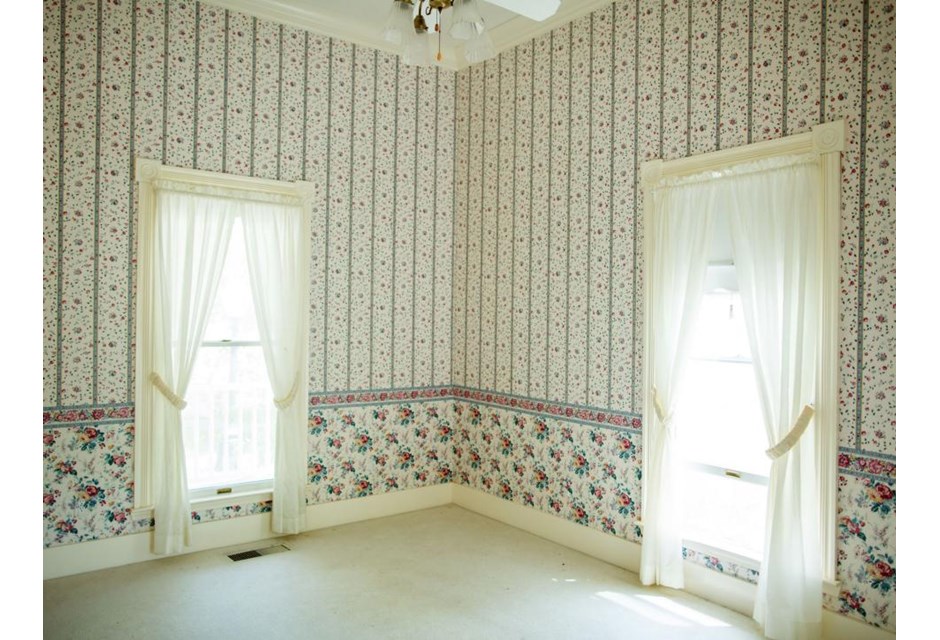
Magnolia House
Downstairs, there was another twin bedroom to work with, and boy, did Jo get to work.
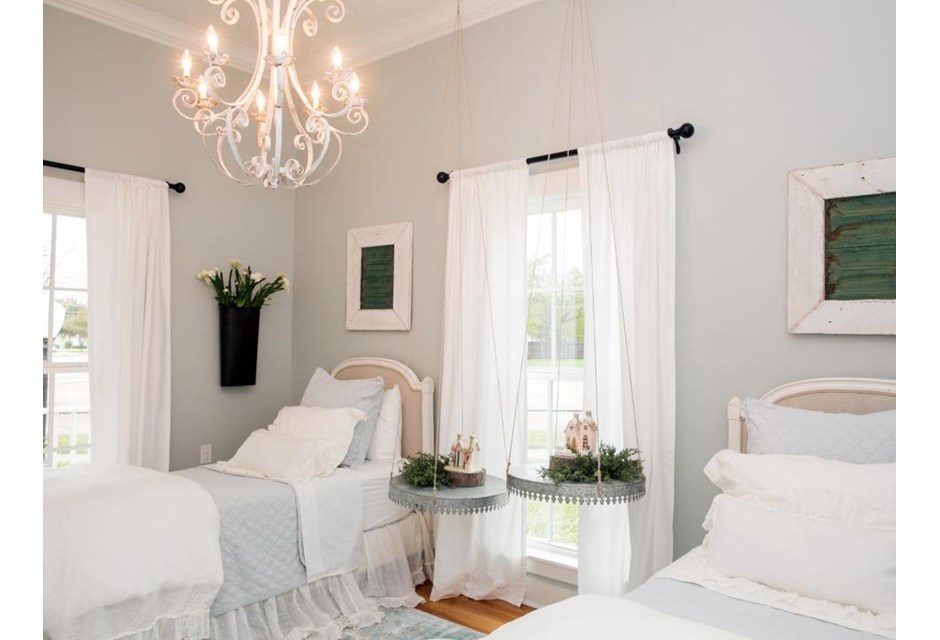
Magnolia House
This whimsical bedroom is basically begging for overnight guests. Can you spot those hanging side tables?
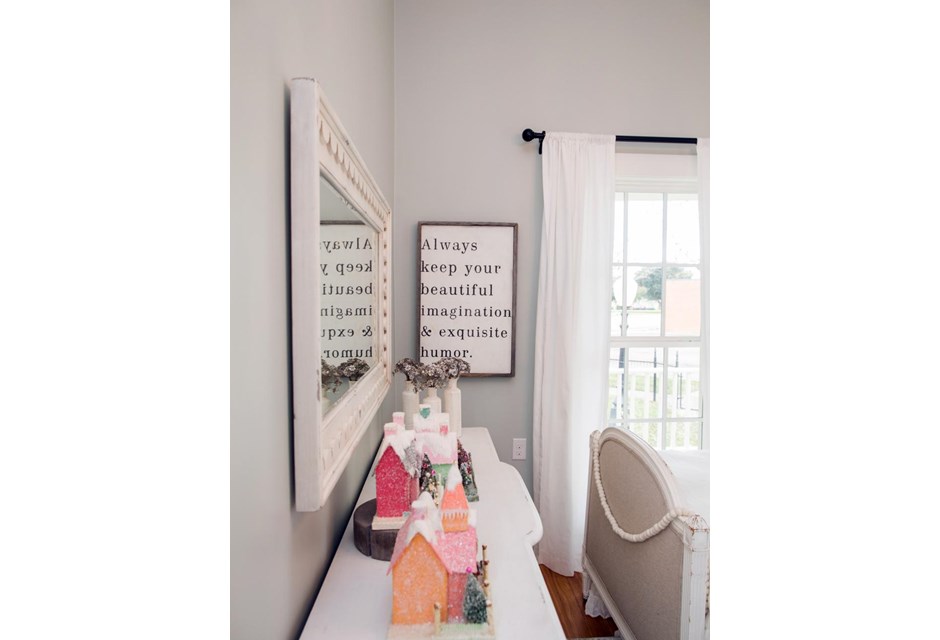
Magnolia House
Joanna put up a mirror, a framed print and airy curtains.
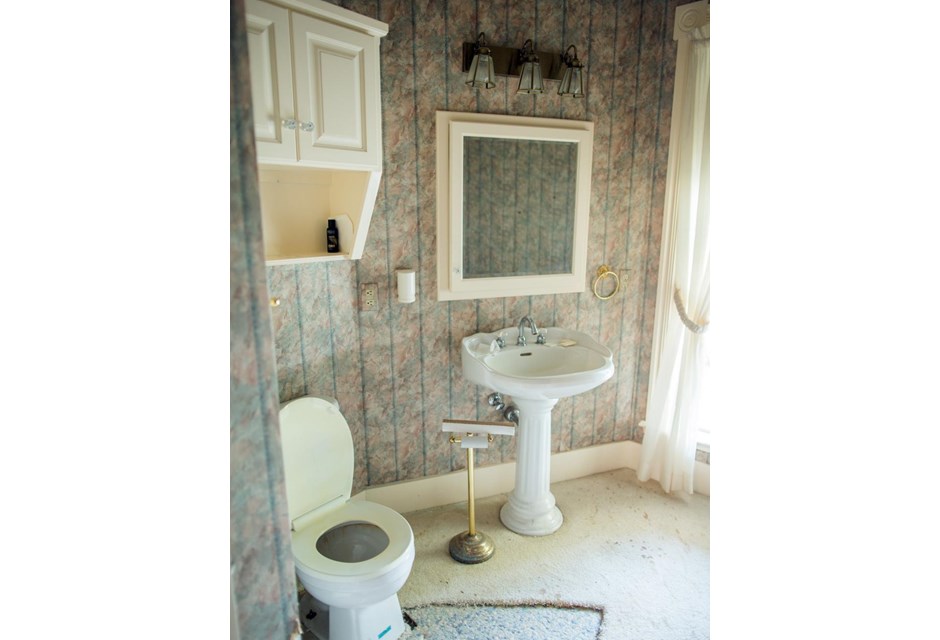
Magnolia House
Before, the downstairs bathroom was dated as can be.
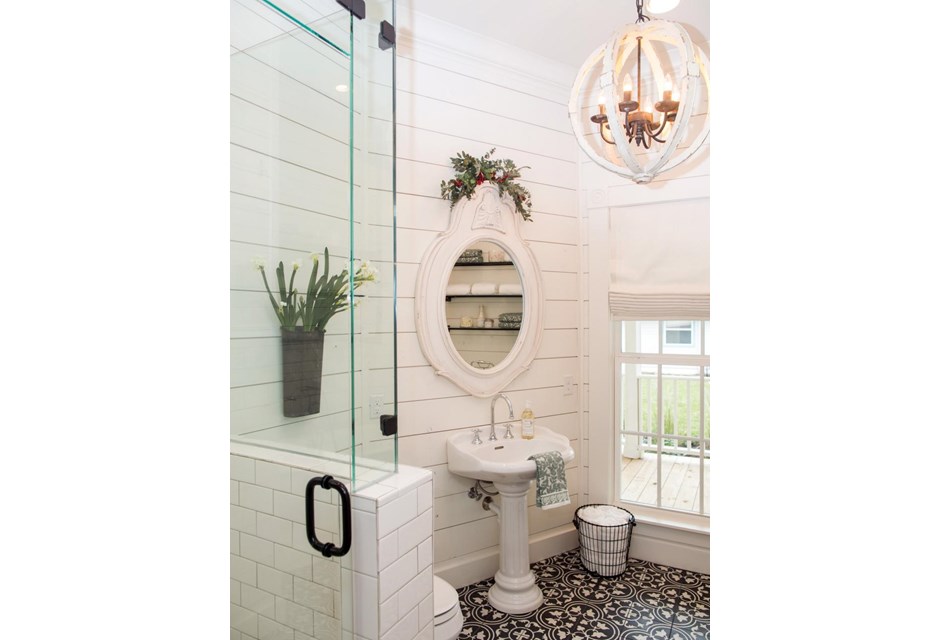
Magnolia House
Now, the bathroom is updated to feature a glass shower, pedestal sink and lots of white,
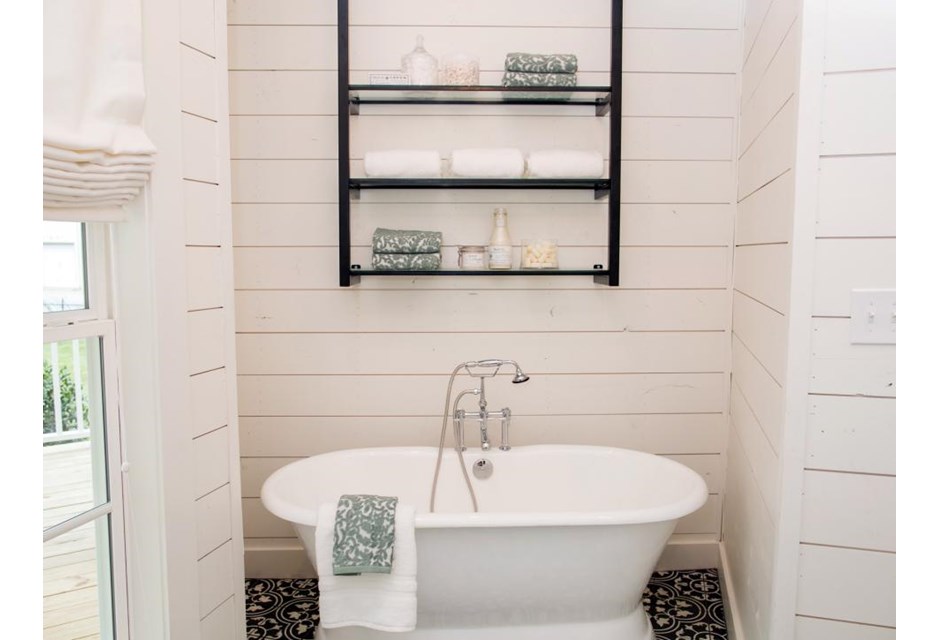
Magnolia House
A tub and gorgeous floor tiles complete the look.
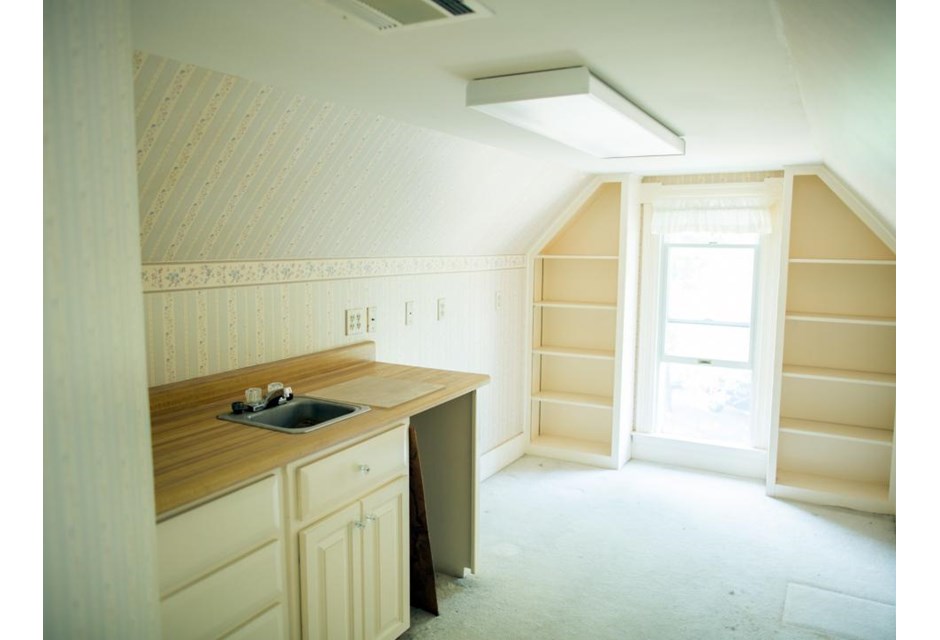
Magnolia House
Upstairs, this was the first room Joanna redesigned.
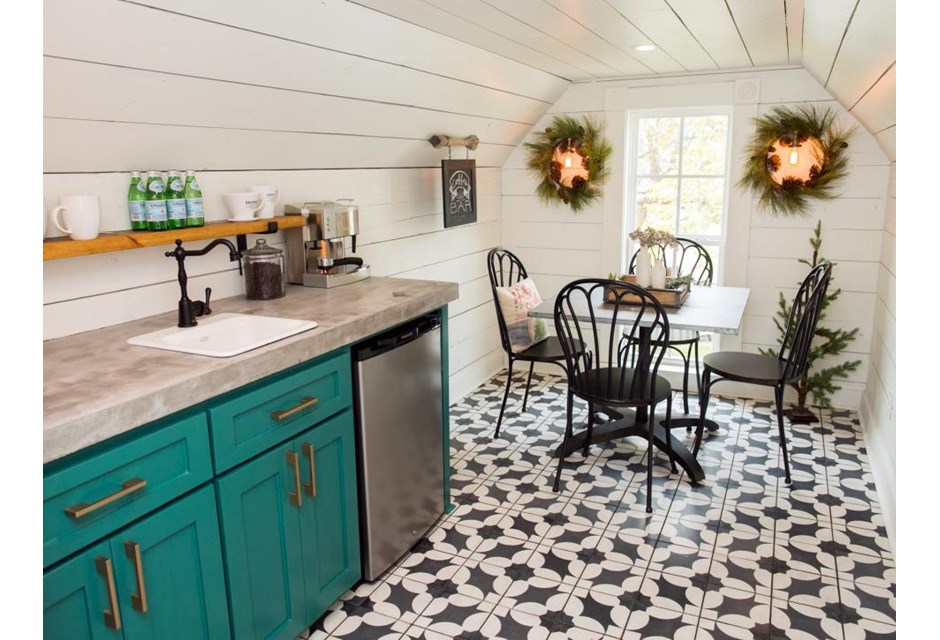
Magnolia House
After painting the cabinets teal-green, and adding in concrete countertops, this coffee nook is a showstopper.
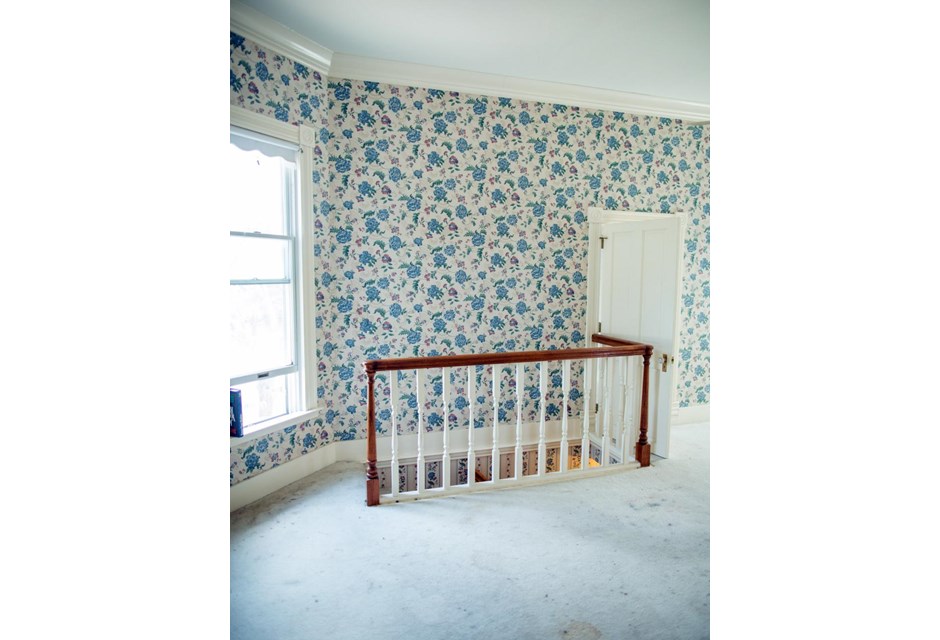
Magnolia House
At the top of the stairs this landing awaits. As you can see, the wallpaper and railing needed to be replaced, ASAP.
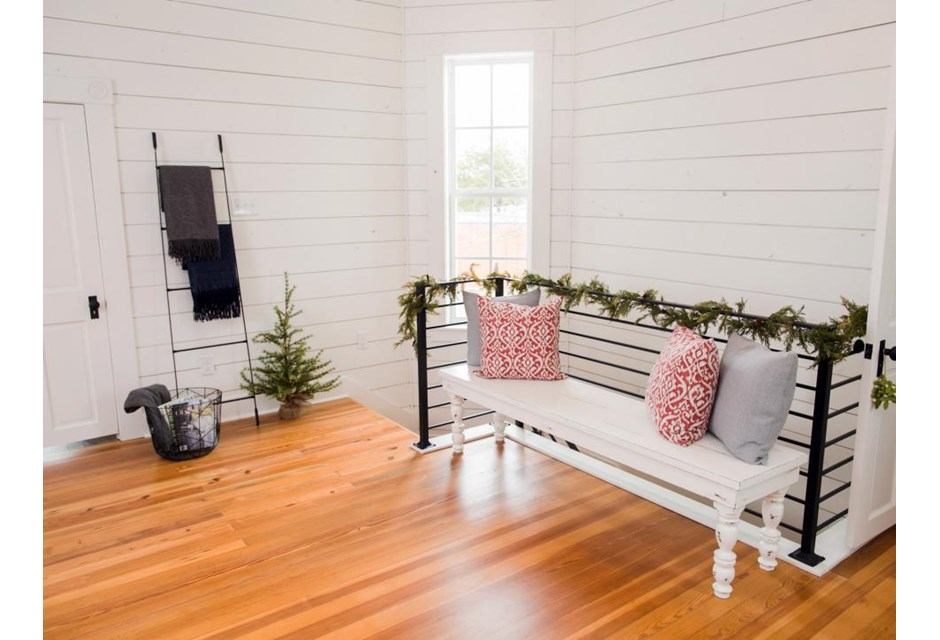
Magnolia House
Joanna was able to create a small gathering space with new floors, a modern railing and a bench.
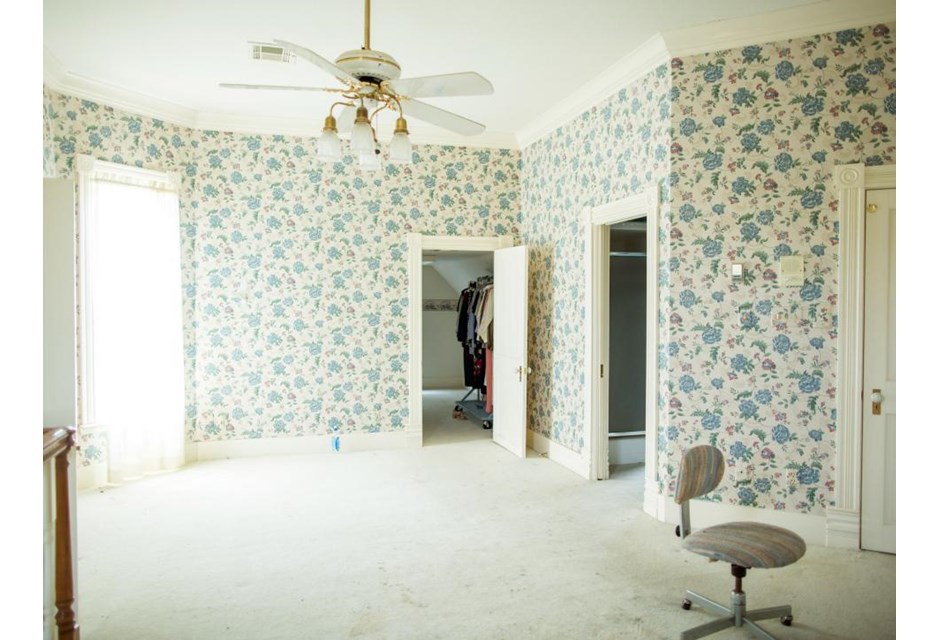
Magnolia House
Next up? The upstairs loft. It acts as a transitional space in the home.
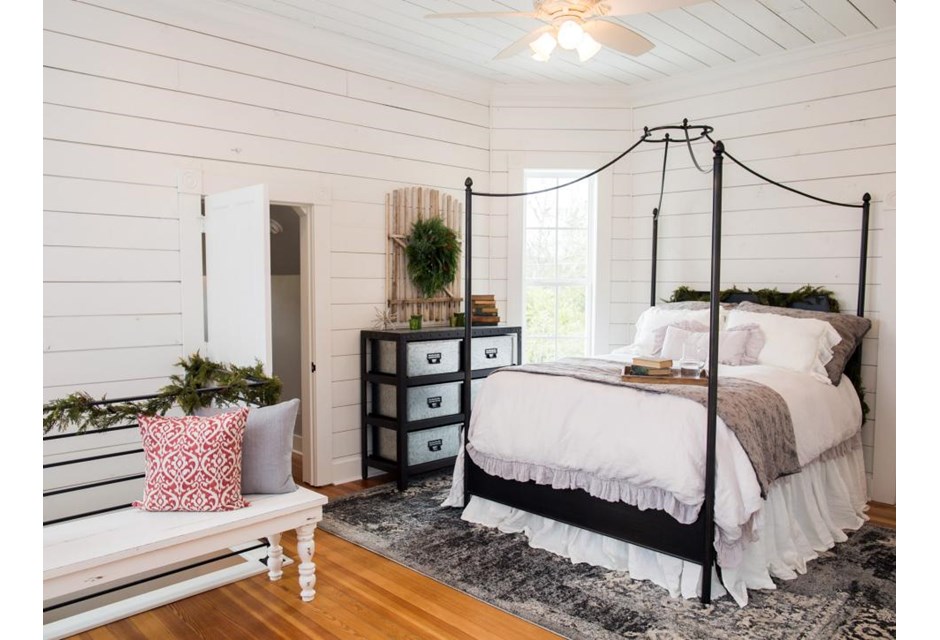
Magnolia House
After refinishing the original floors and patching up the original shiplap, the Fixer Upper duo added in this canopy bed, one of Joanna’s faves from the Magnolia Home line.
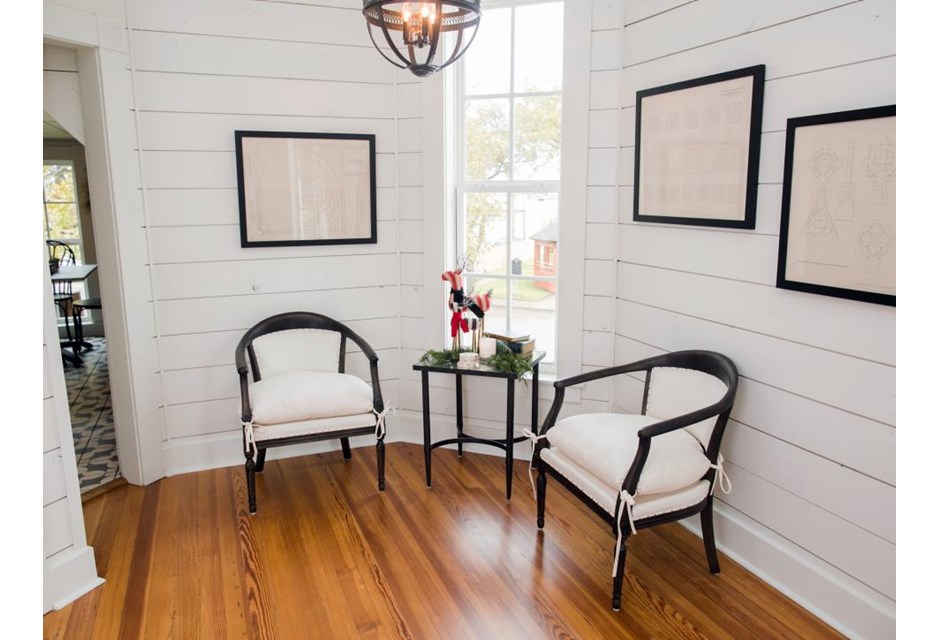
Magnolia House
Another little seating area was added for guests.
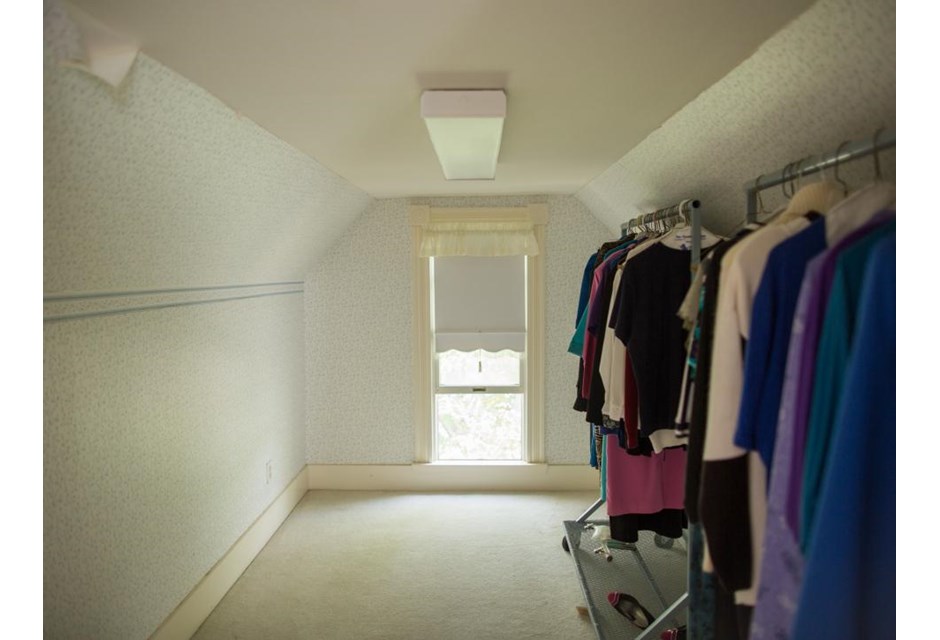
Magnolia House
This tiny room upstairs used to host soldiers overnight.
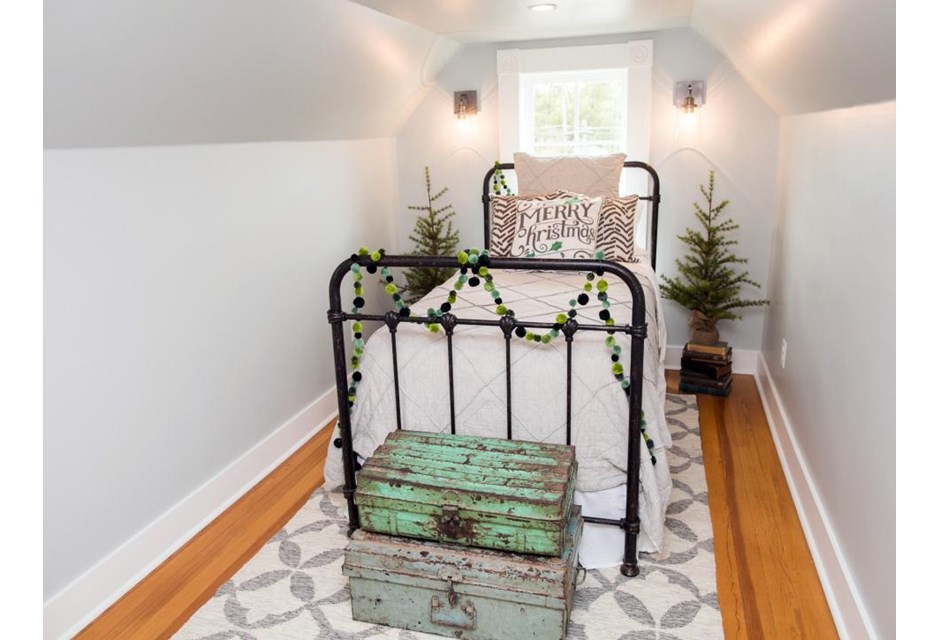
Magnolia House
Chip and Jo decided to keep it small and cozy, as it was originally intended, since they loved the rich history here.
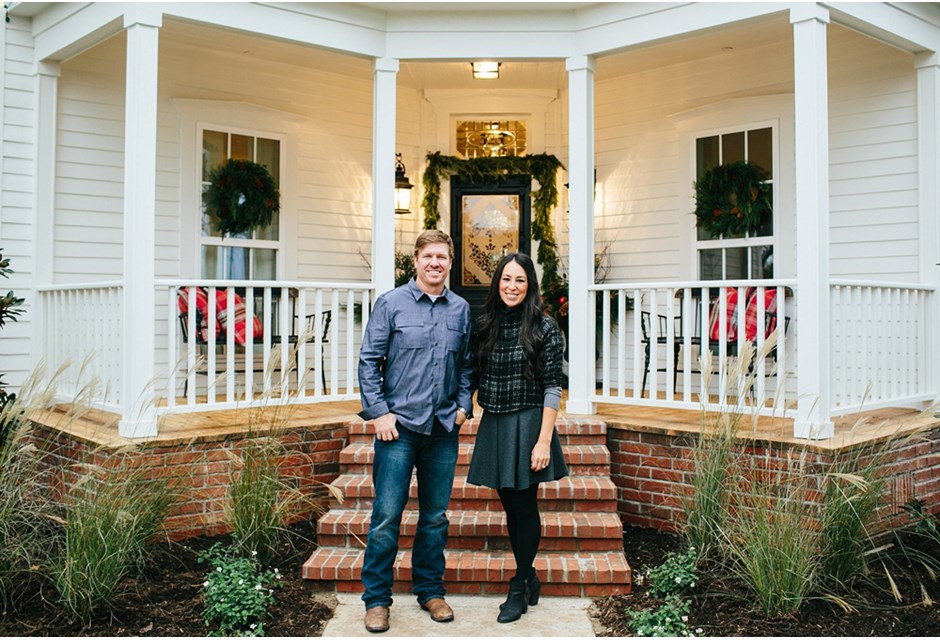
Magnolia House
Though Chip and Jo actually welcomed in their first set of guests over the holidays–their parents–keep your eyes and ears out to hear when these two start accepting visitors. They call Magnolia House one of their favourite projects to date.
HGTV your inbox.
By clicking "SIGN UP” you agree to receive emails from HGTV and accept Corus' Terms of Use and Corus' Privacy Policy.




