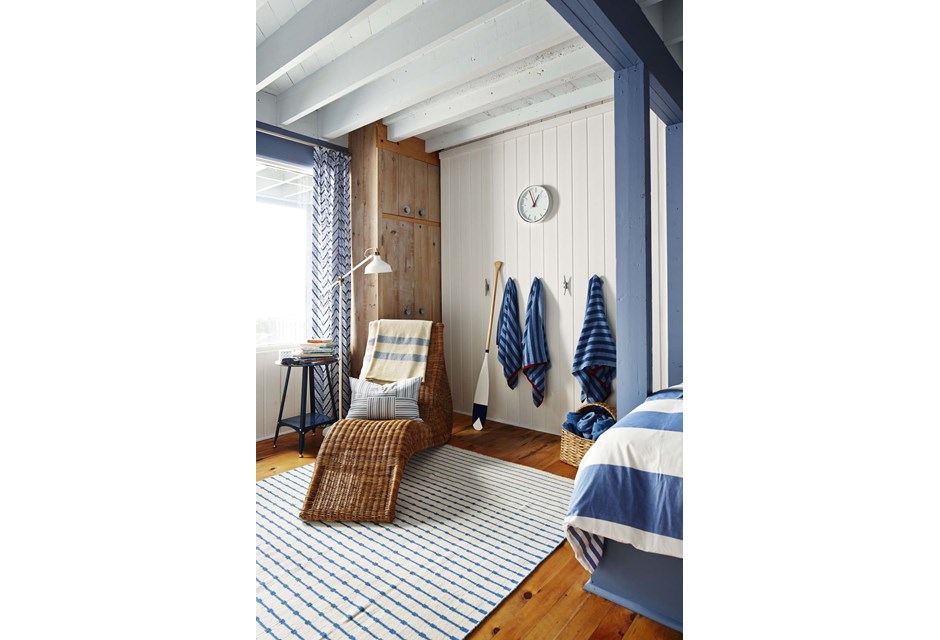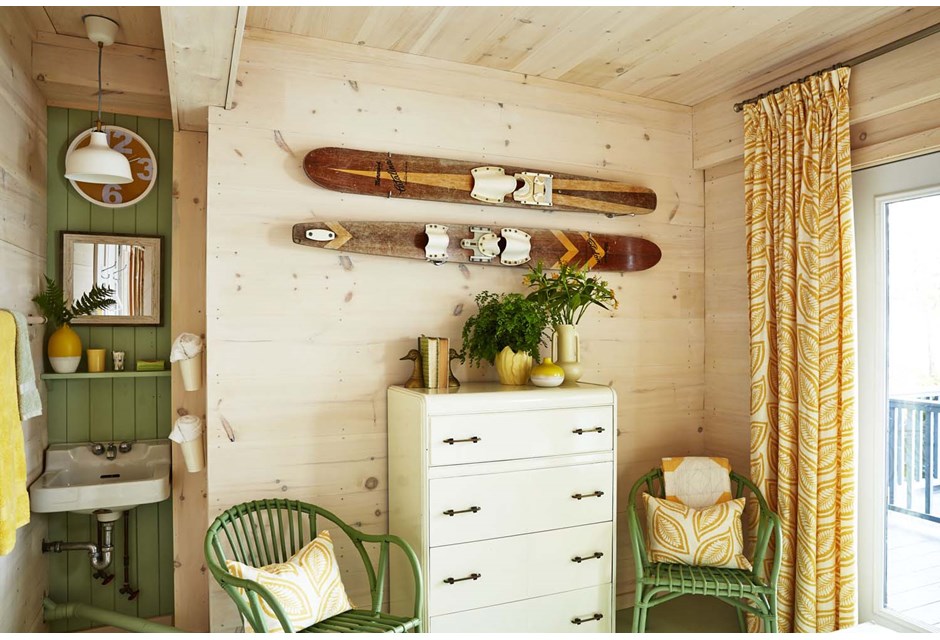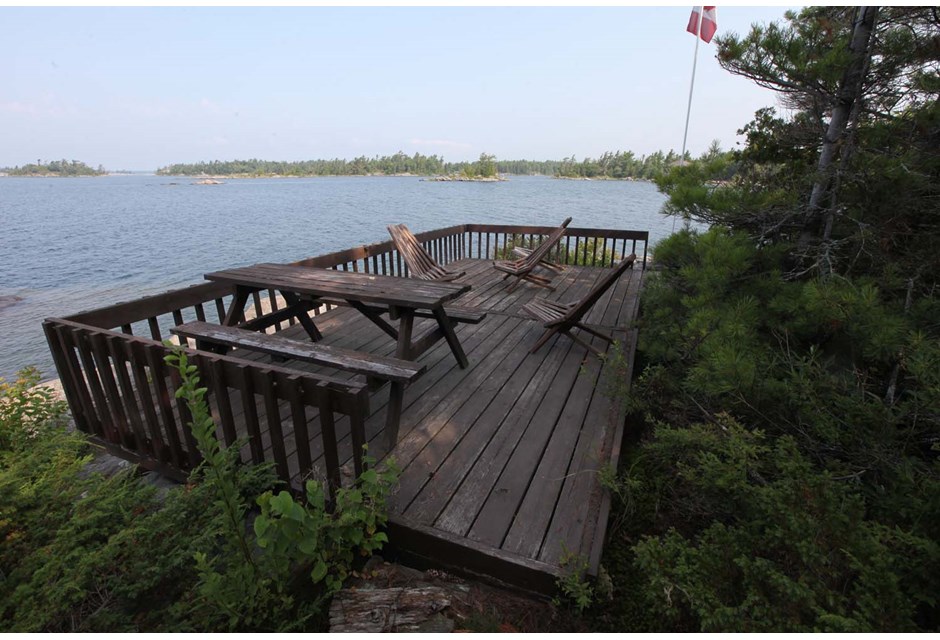After buying a charming 1950’s cottage on an island, Sarah Richardson and her husband Alexander had six short weeks to renovate it as a rental. See the before and after shots of their brand new piece of paradise-the results are nothing short of spectacular!
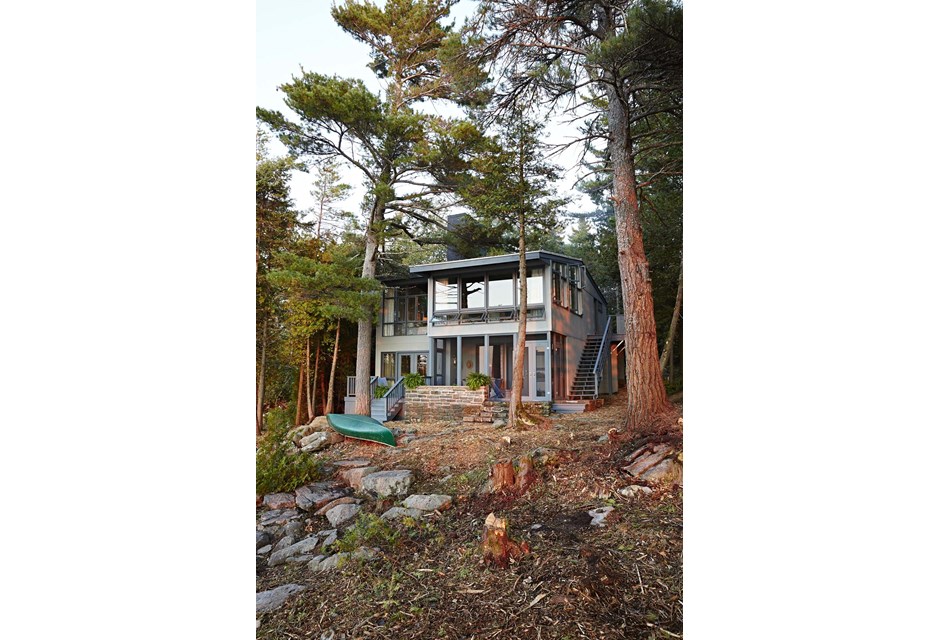
Sarah’s Rental Cottage
Not an inch went untouched in this fast-paced, dollar-wise renovation. See for yourself…
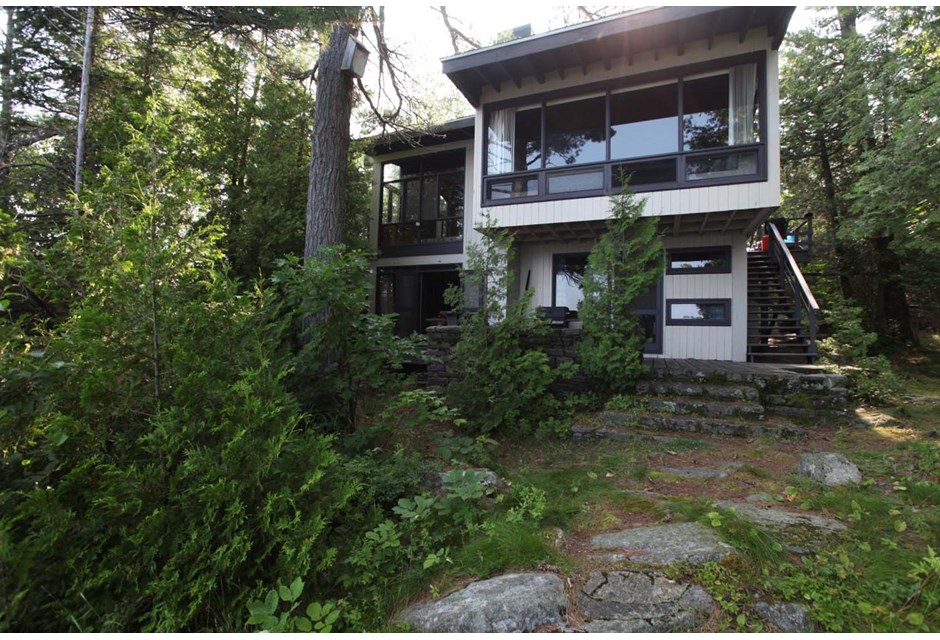
Before: The Cottage
Sarah and Alex’s goal? To turn this mid-century cottage into a summer money-maker.
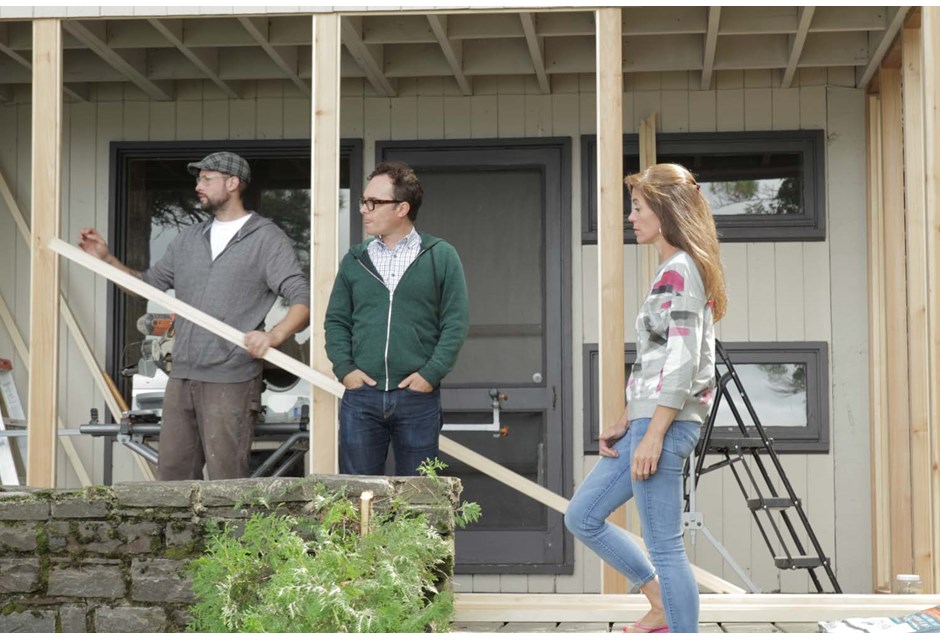
Before: The Cottage
And so Sarah needed some help. Who better to call than Tommy, of course!Related: 12 things you didn’t know about Tommy Smythe
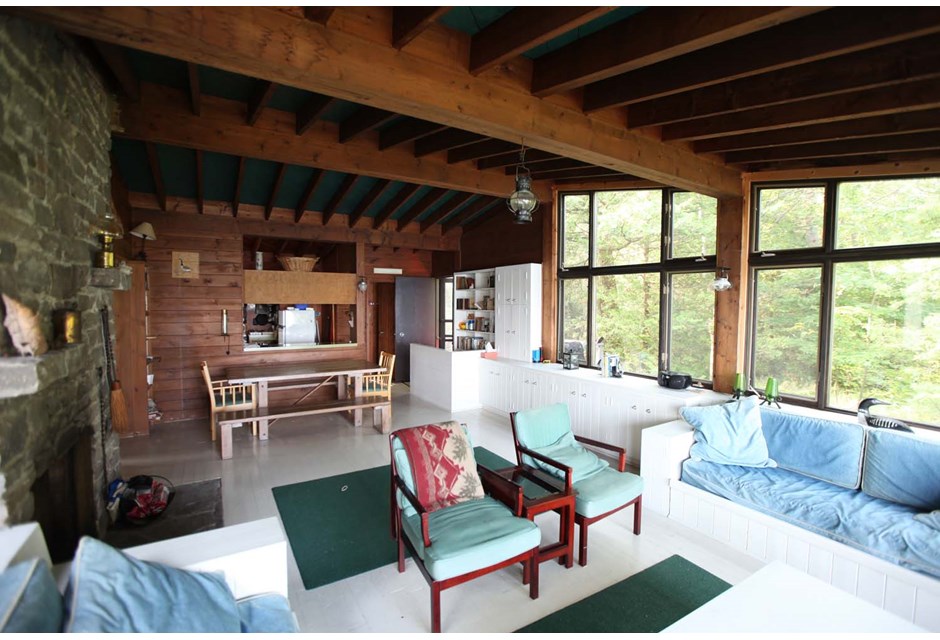
Before: Living Room
Immediately upon entering the cottage, Sarah noticed it was very vintage. Alex loved the teal ceiling in the kitchen and living room area, but Sarah wasn’t fond of how dark it looked.
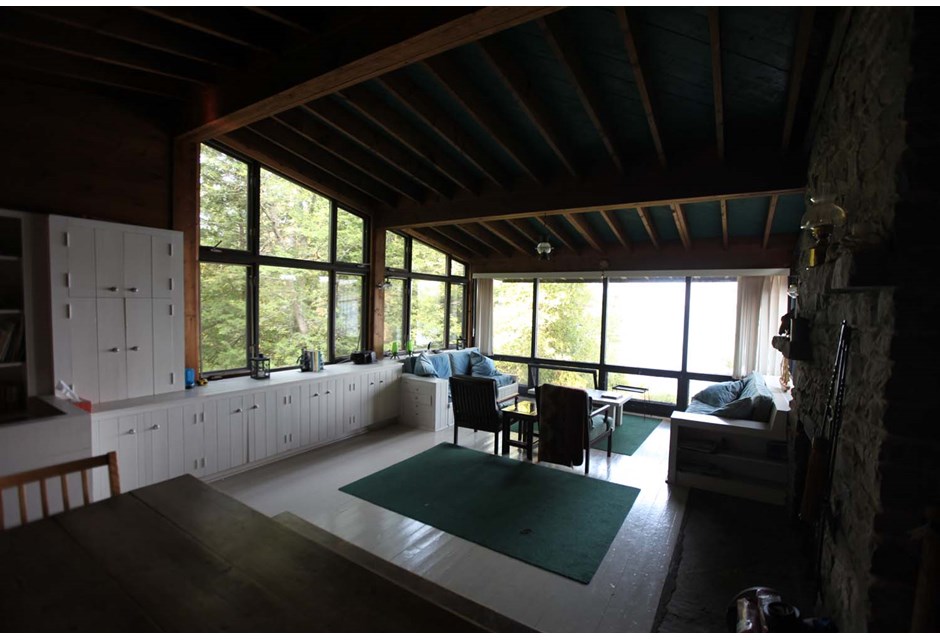
Before: Living Room
Both Alex and Tommy joked that Sarah was going to paint it all white.Related: Discover Sarah’s secret recipe for design success.
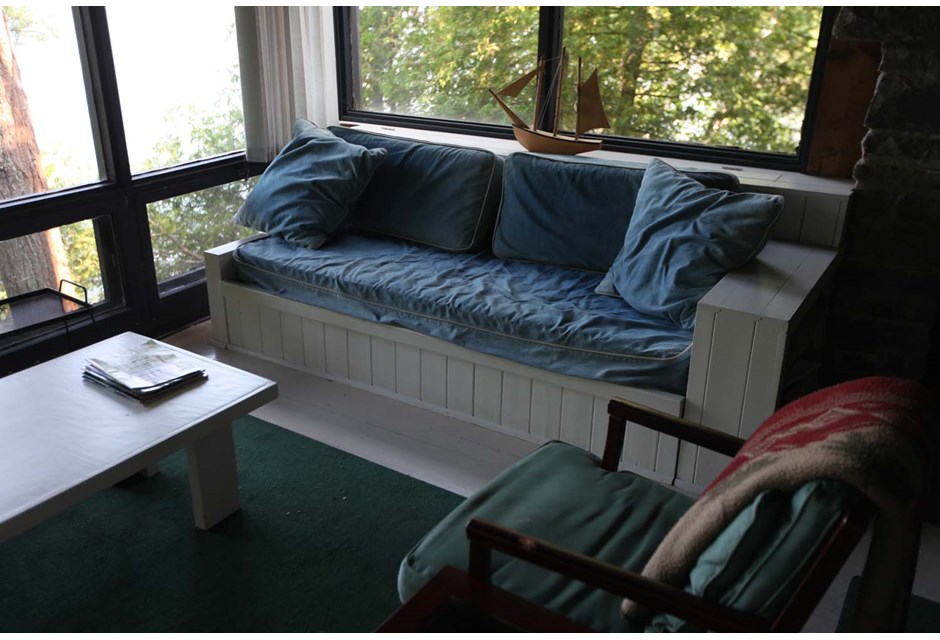
Before: Living Room
Though it did come with some amazing built-ins, like these sofa beds.
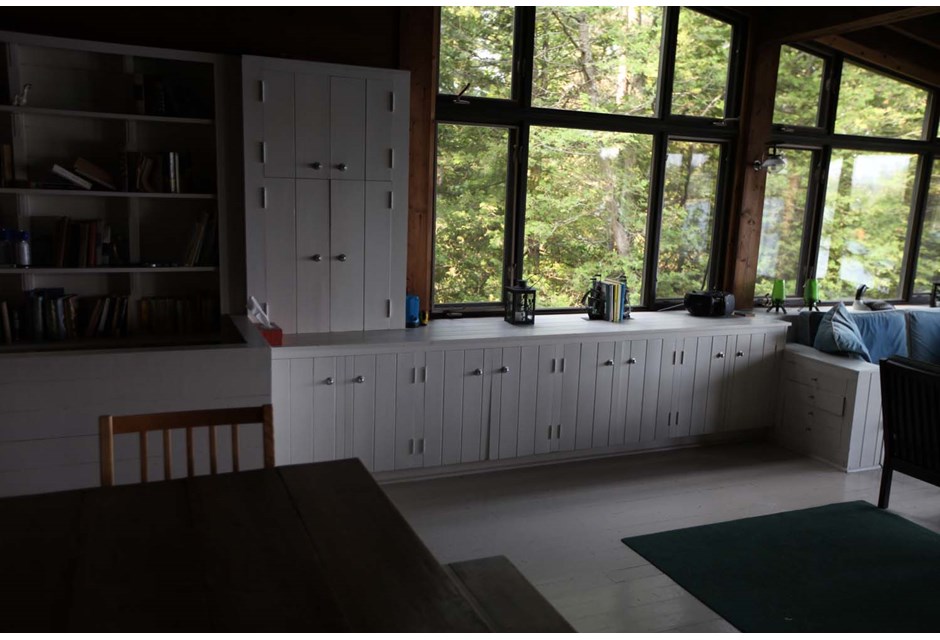
Before: Living Room
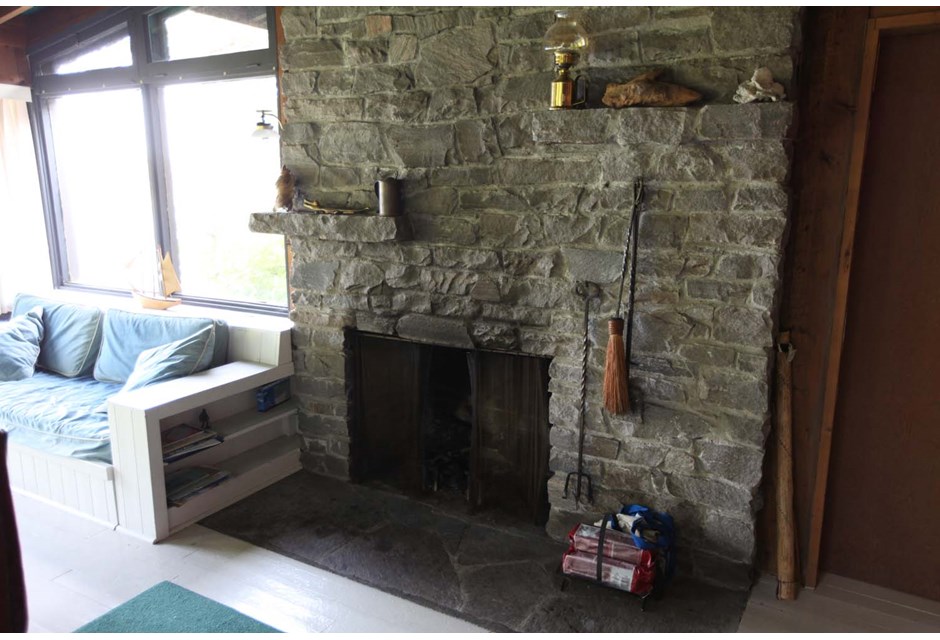
Before: Living Room
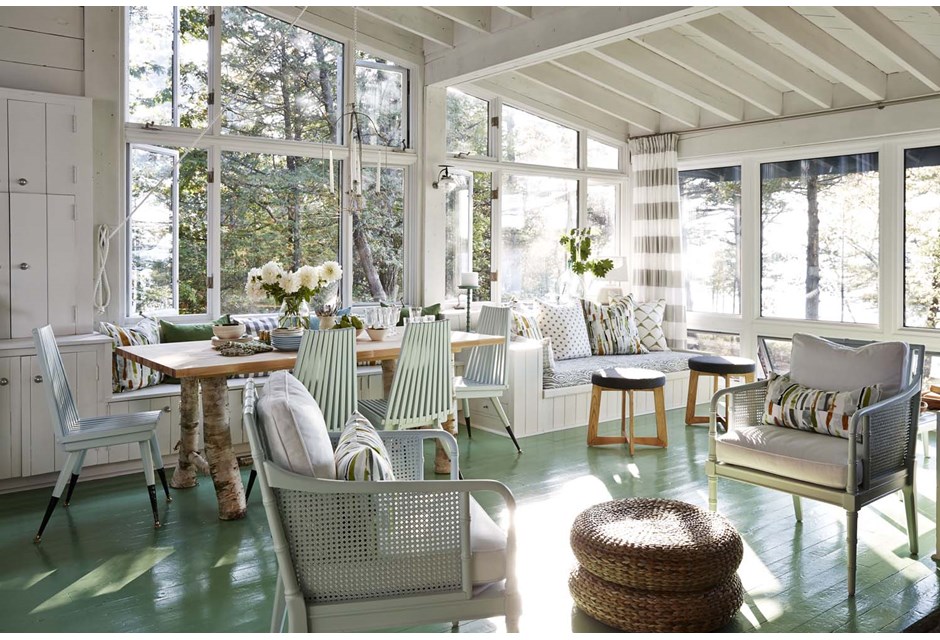
After: Living Room
Ah, a fresh coat of paint quickly changed Alex’s mind. He was totally converted after seeing the brightness and crispness of the new space. And the floors? Showstopping.
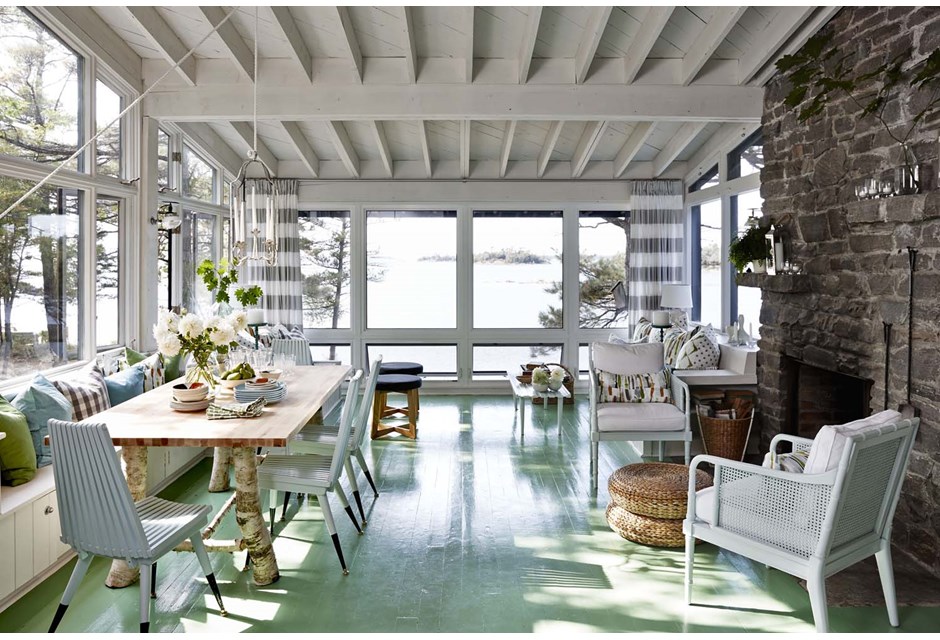
After: Living Room
Sarah wanted the area to look modern and really bring the light in. She stuck to grey, white, and blue–colours pulled from the amazing landscape and the views.
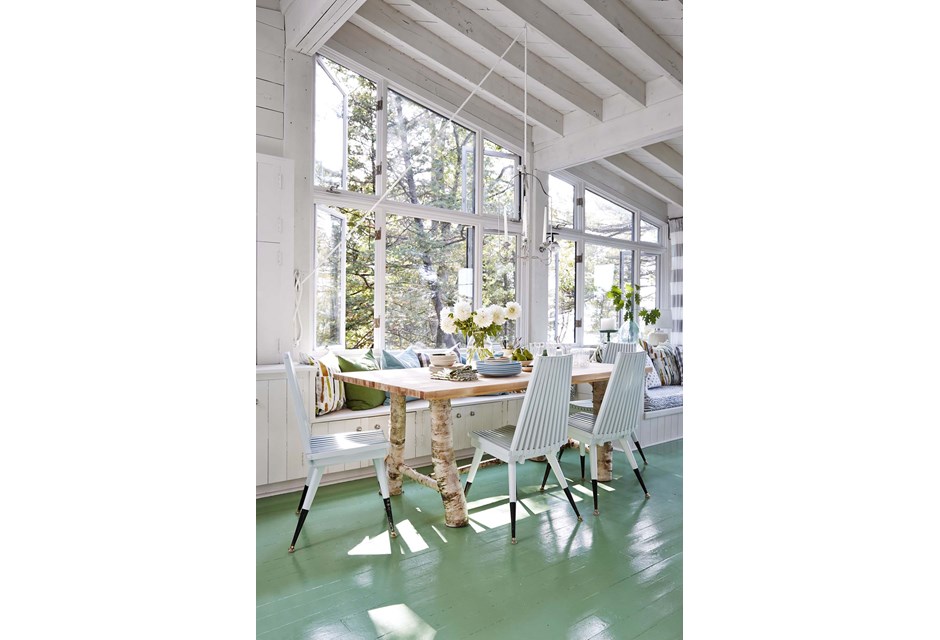
After: Living Room
Sarah was sure to ask herself: “Would I want to dine at that table?” After the makeover, she can happily answer yes.
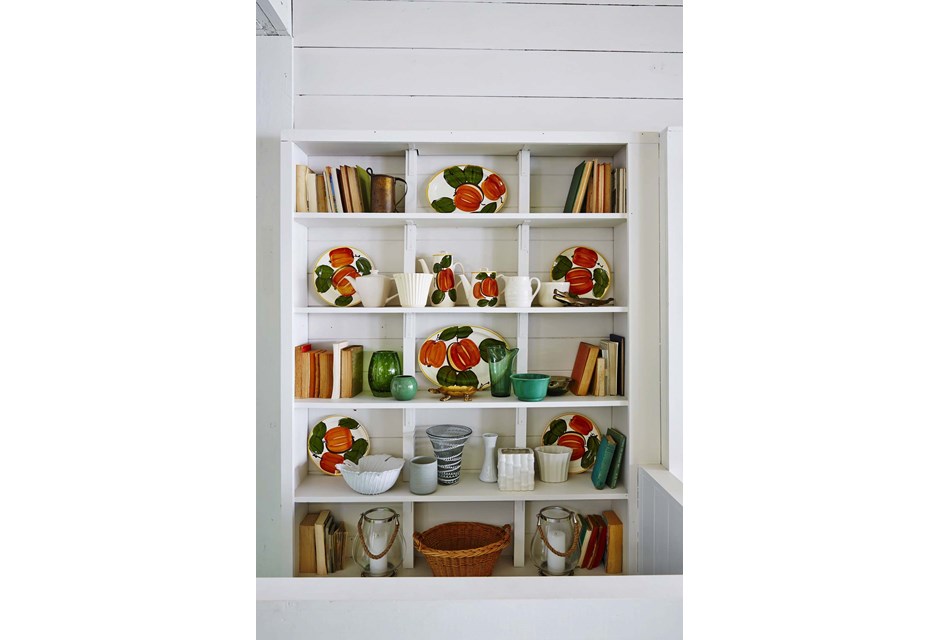
After: Living Room
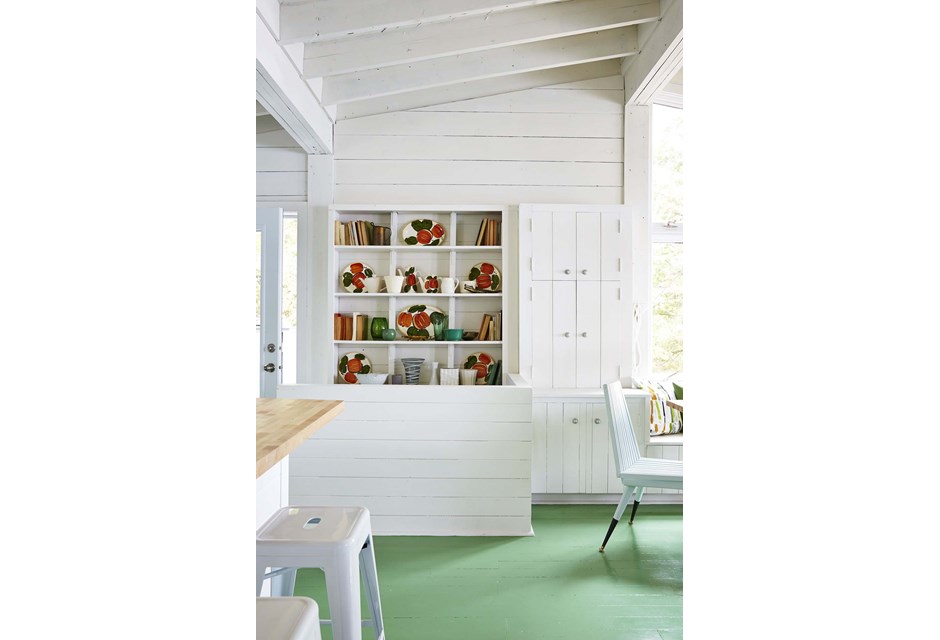
After: Living Room
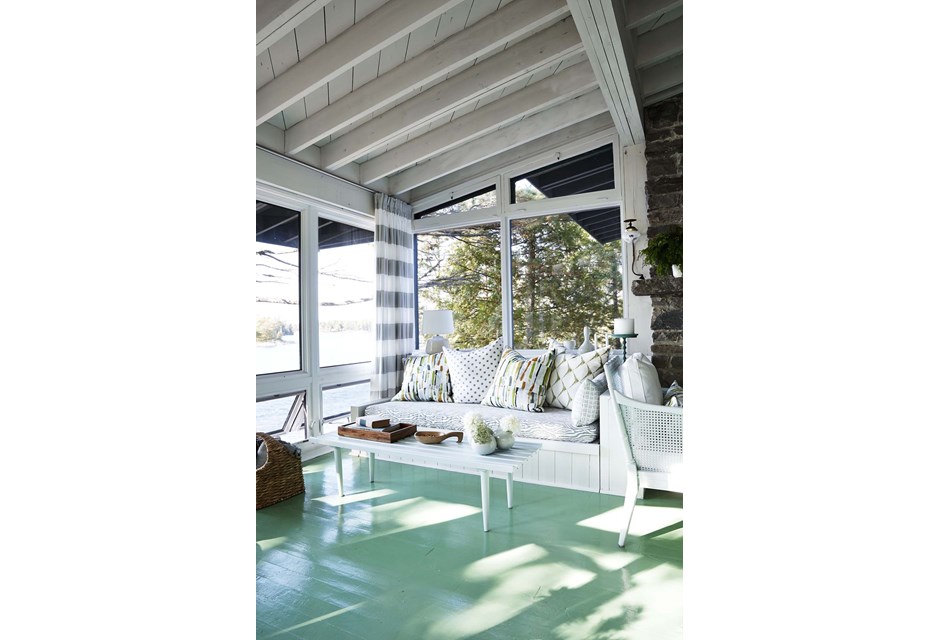
After: Living Room
Painting the built-in sofa beds helped make the whole room look different.
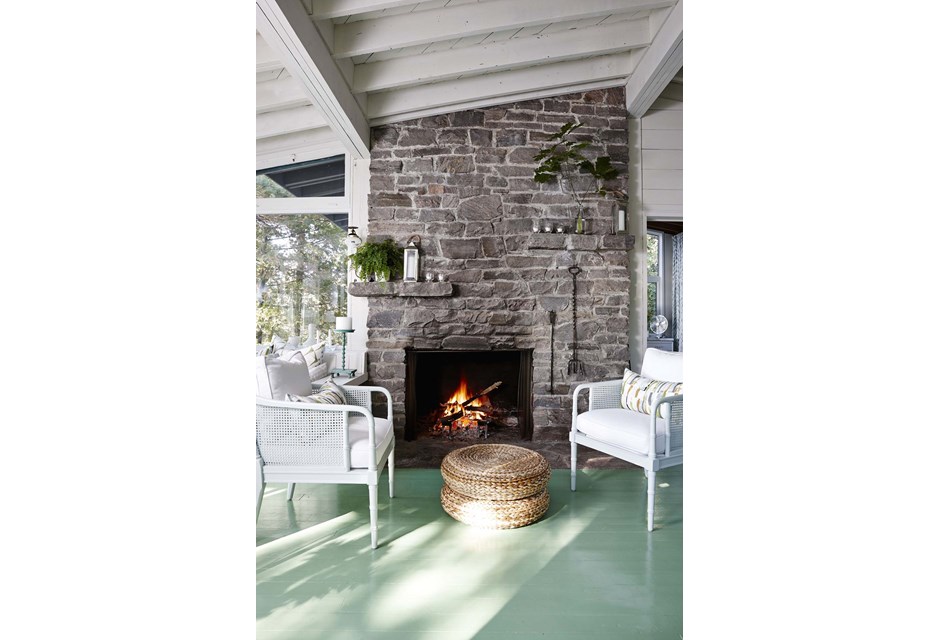
After: Living Room
It’s the perfect combo of retro elements in a crisp, streamlined space.
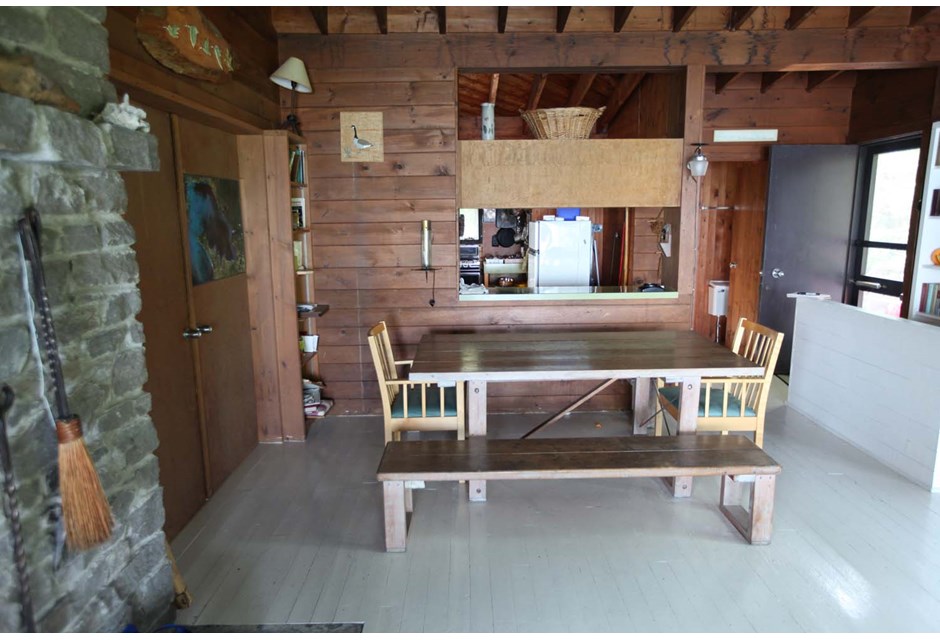
Before: Kitchen
The original kitchen felt cut off from the rest of the room.
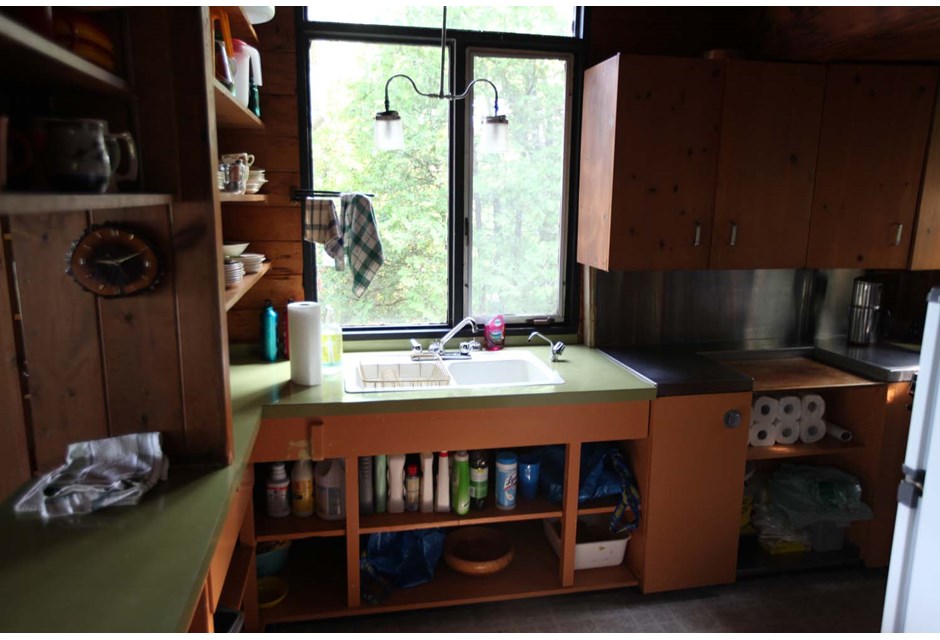
Before: Kitchen
It was quite dark, and Sarah hated that whoever was cooking or doing dishes wouldn’t be able to see the great outdoors.
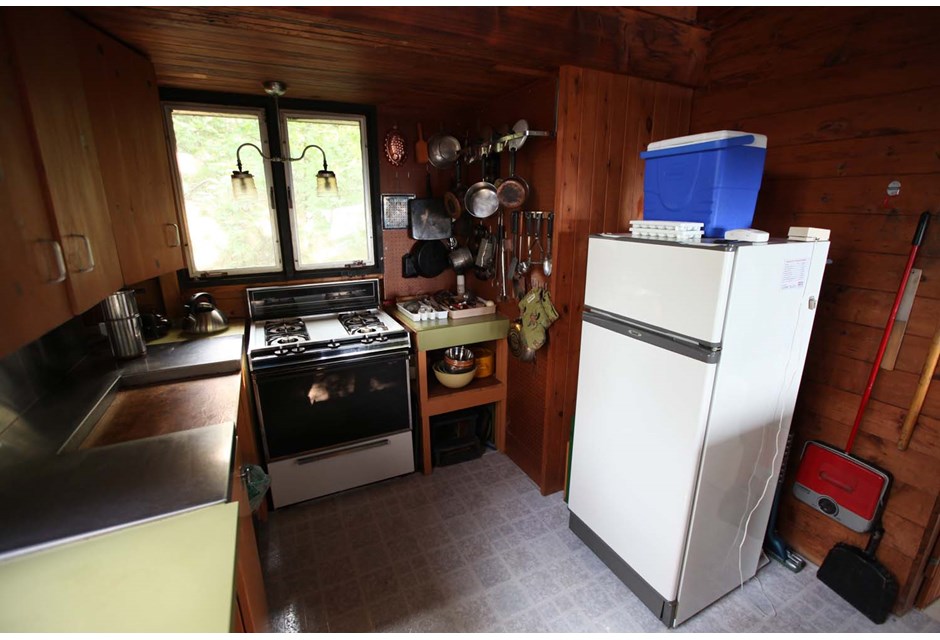
Before: Kitchen
Retro? Yes. A space Sarah would want to cook in herself? No.
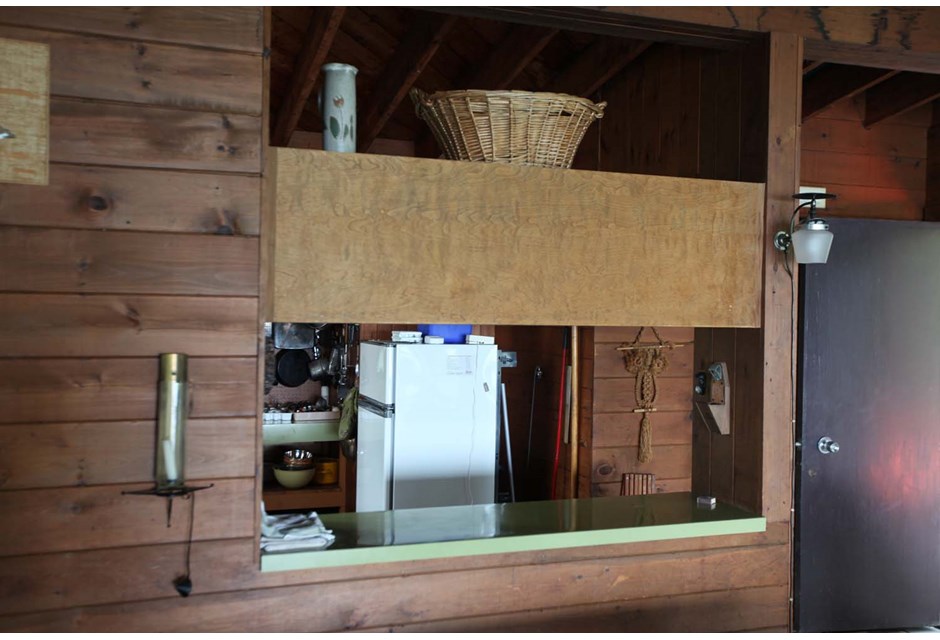
Beore: Kitchen
She quickly decided she needed to make the kitchen functional and open.
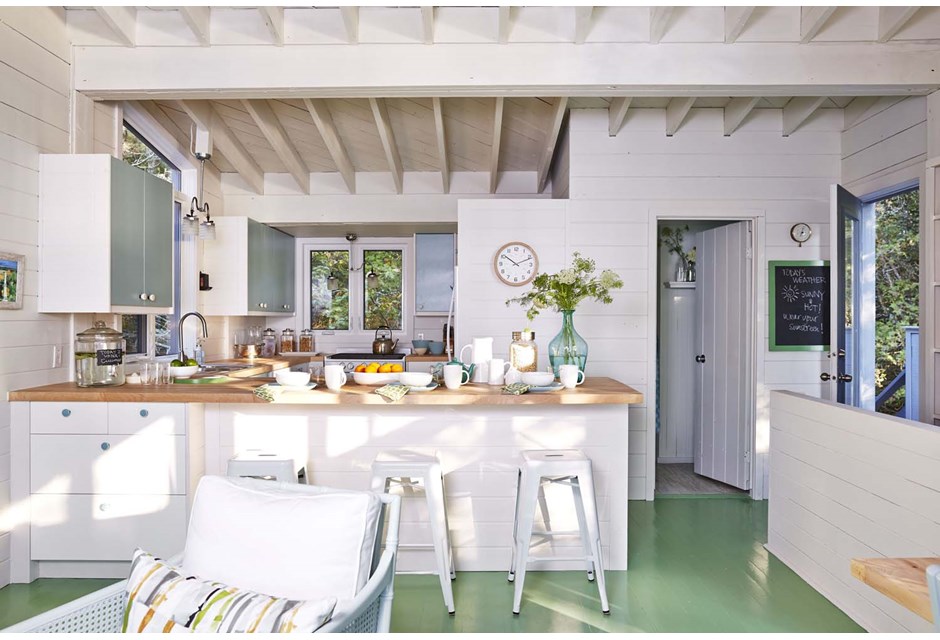
After: Kitchen
Voila! Knocking down the wall to help open up the room, Sarah also added cabinetry, stools at the kitchen overhang, and huge, uninterrupted counters.
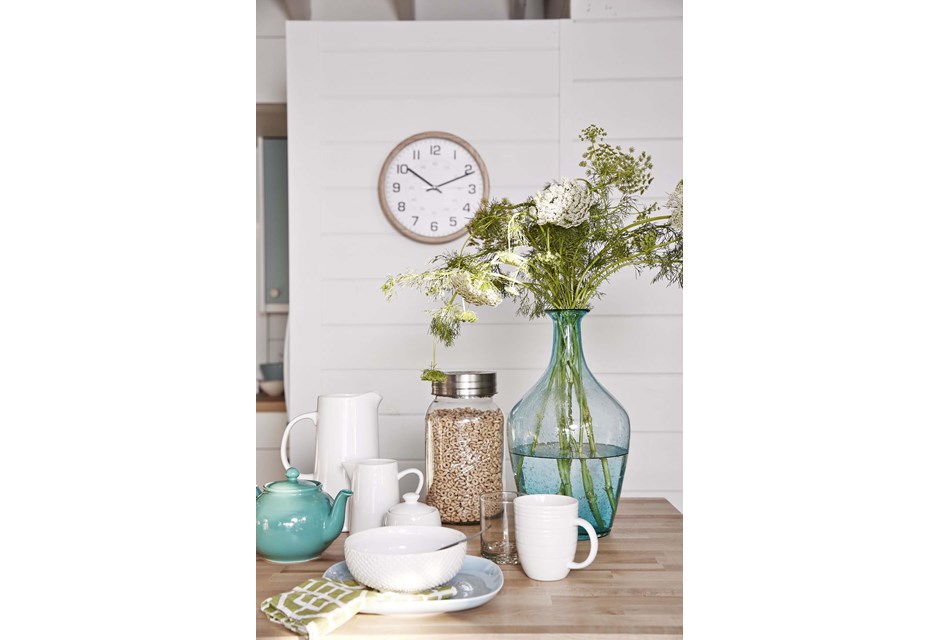
After: Kitchen
Not only is it more modern, it’s now more practical for renters.
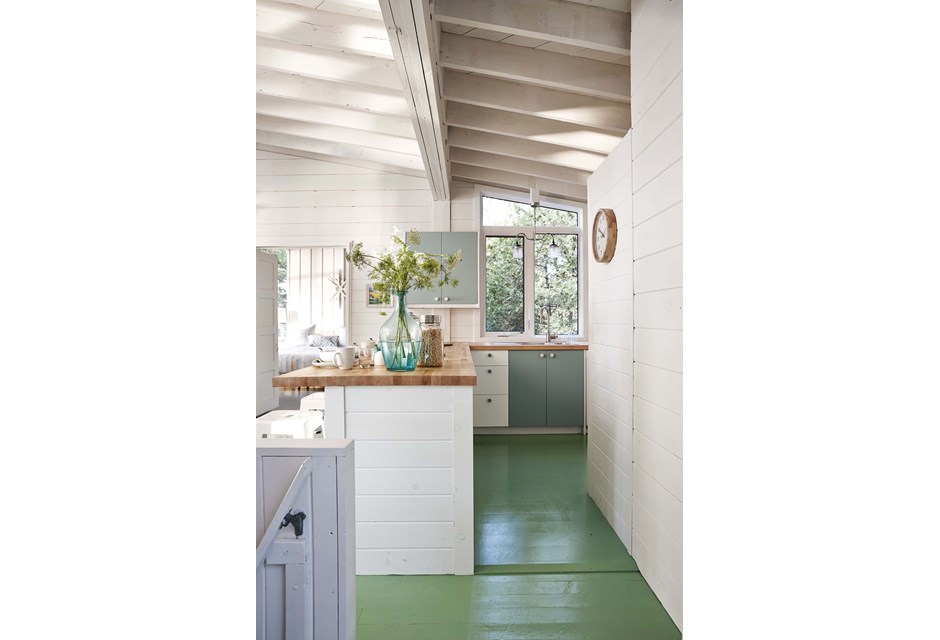
After: Kitchen
Now, nobody will be cooking without being able to see the amazing view.
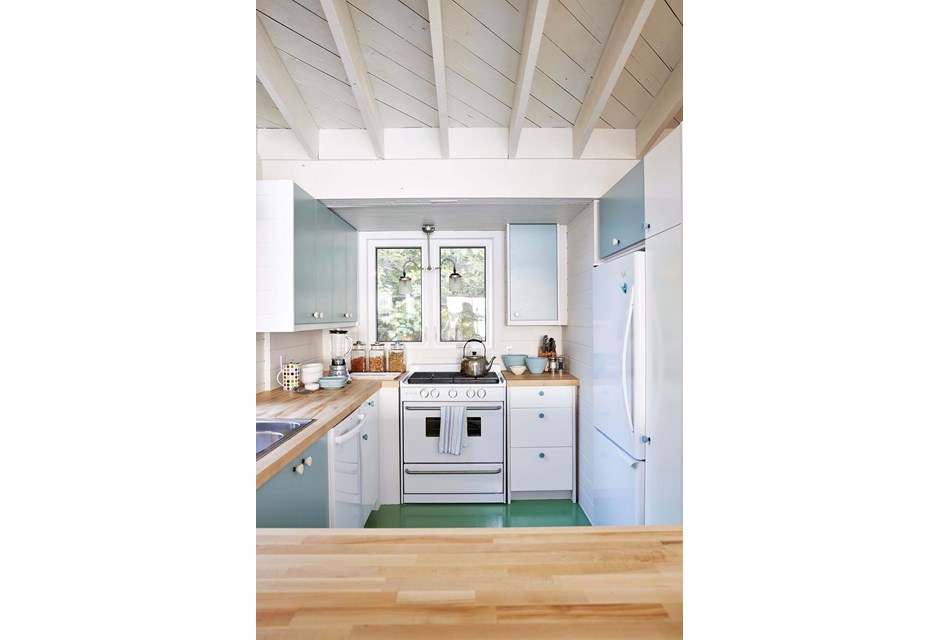
After: Kitchen
It’s the cottage kitchen of everyone’s dreams.
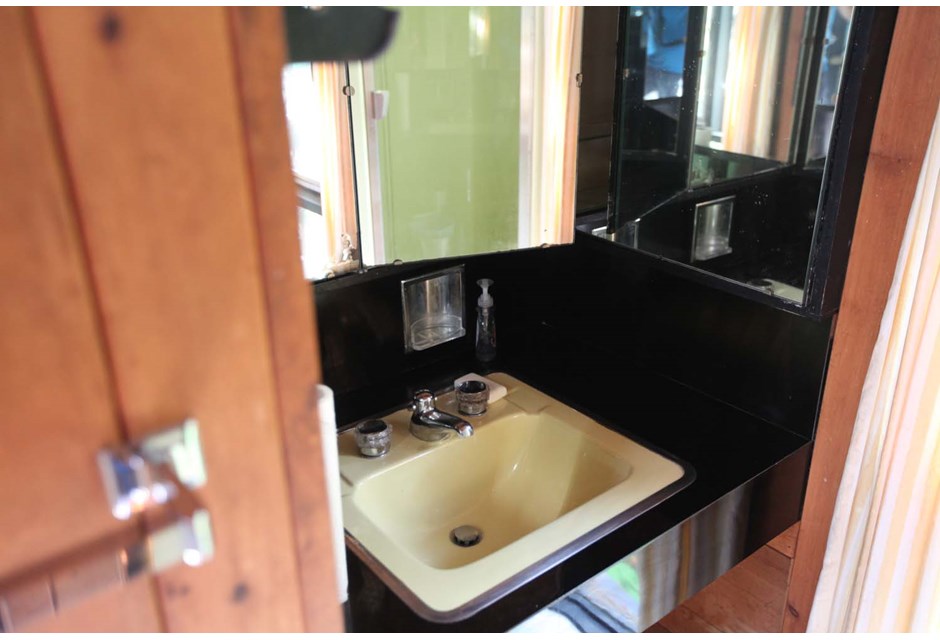
Before: Bathroom
The small bathroom had unexpected elements, like a black sink and a shower that looked like it was going to beam you up to space, Sarah joked.
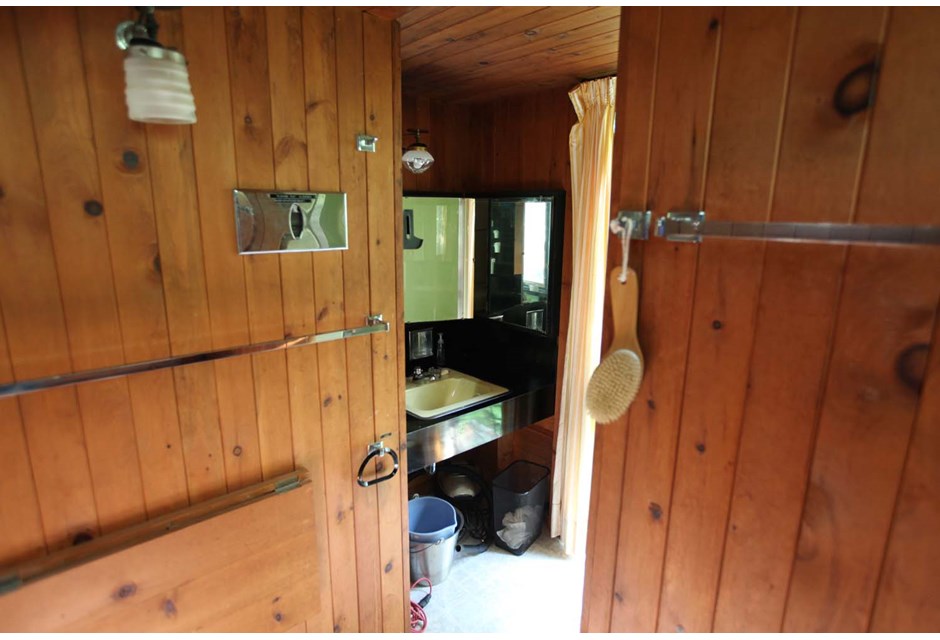
Before: Bathroom
Sarah was determined to make the tiny space, which was old and dark, simply sparkle.
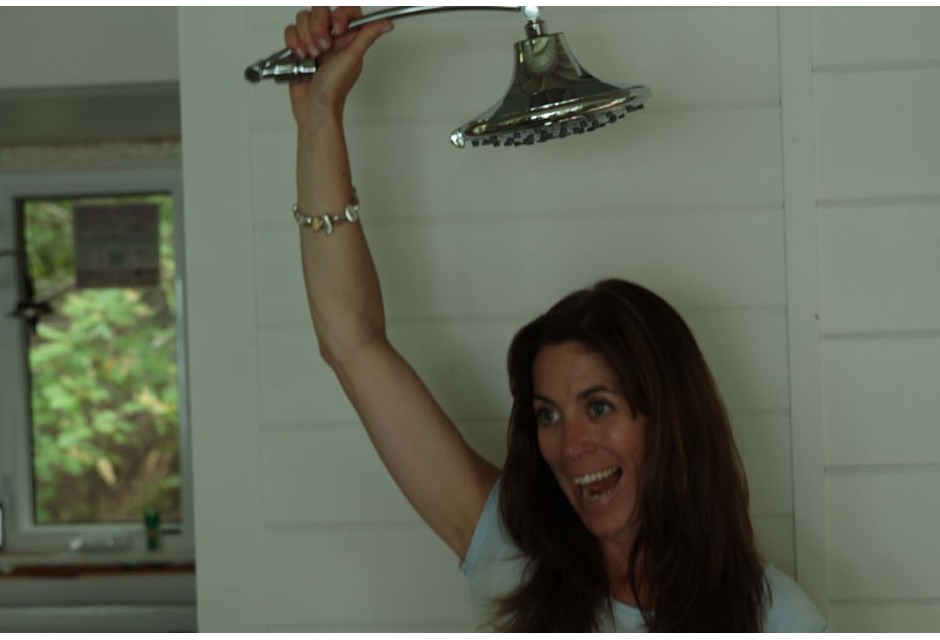
Before: Bathroom
She brought in an adjustable shower head: a genius way to make a shower work for everyone from tall adults to small children.
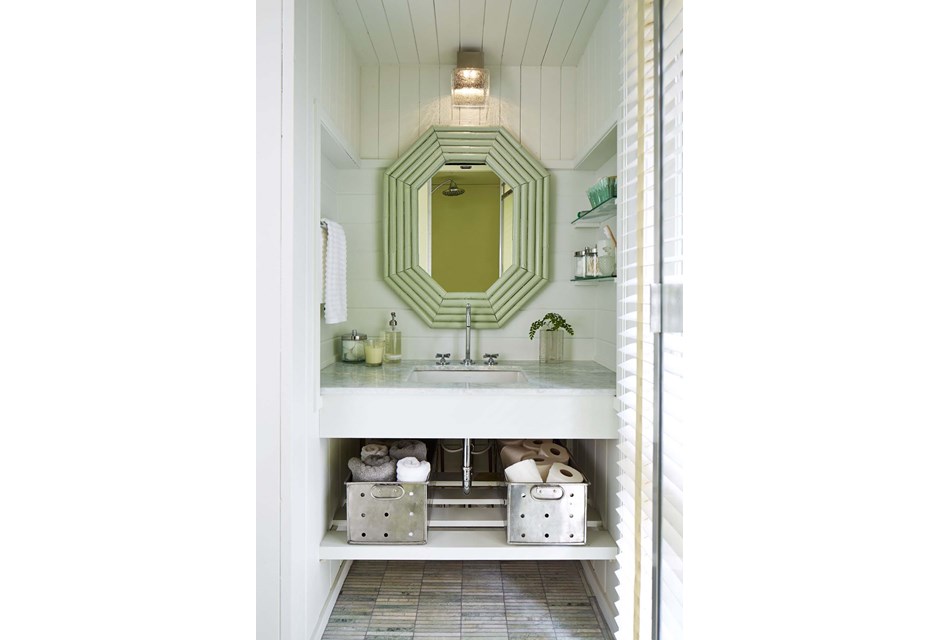
After: Bathroom
And before long, the small bathroom was transformed into a beautiful bathroom, thanks to the power of paint.
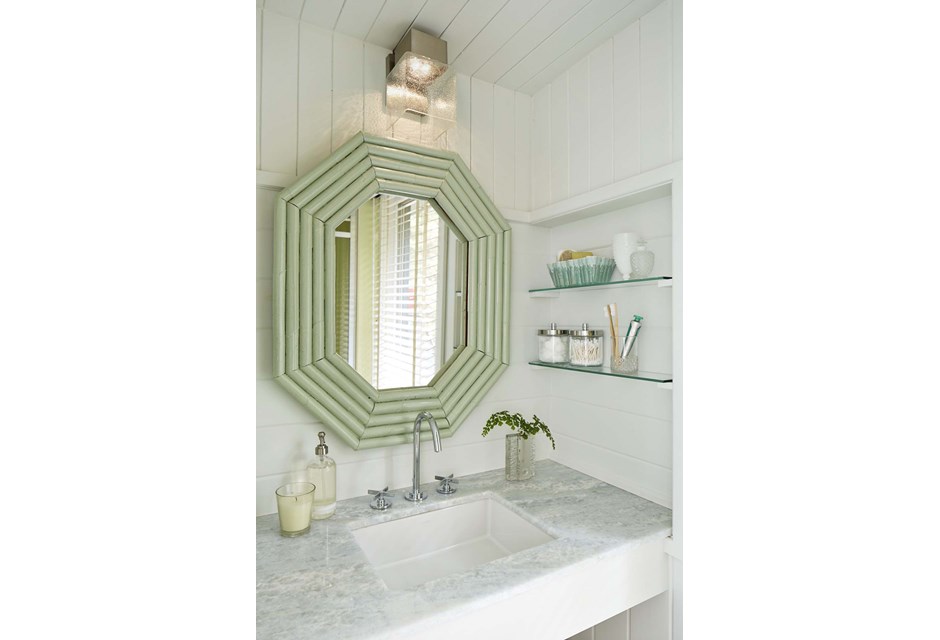
After: Bathroom
Sarah even kept the glass from the old bathroom cabinets to make new, gorgeous open shelving. She then added some antique metal baskets under the vanity for extra storage.
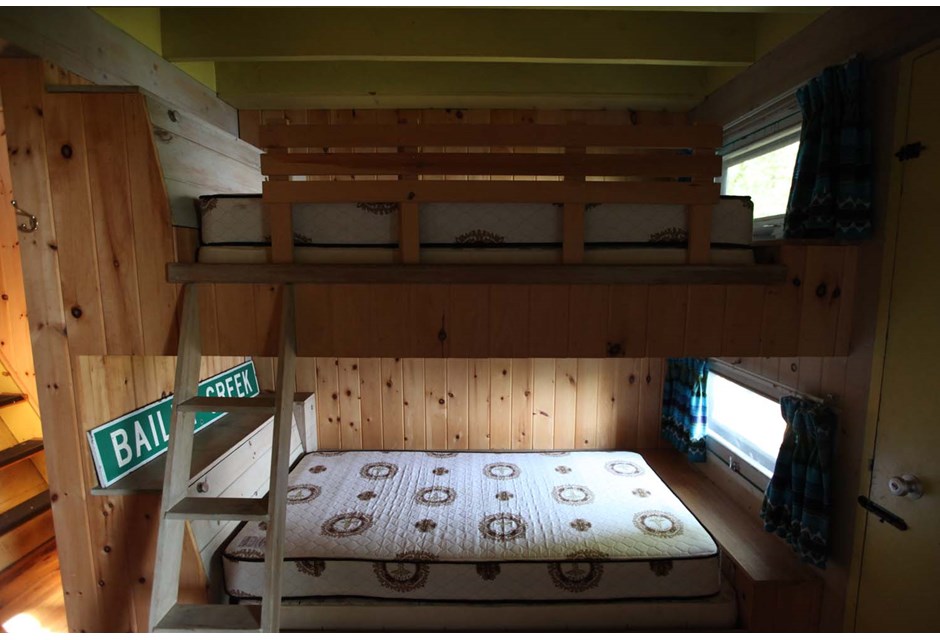
Before: Bunkroom
Next up, the bunkroom, with a great waterside location.
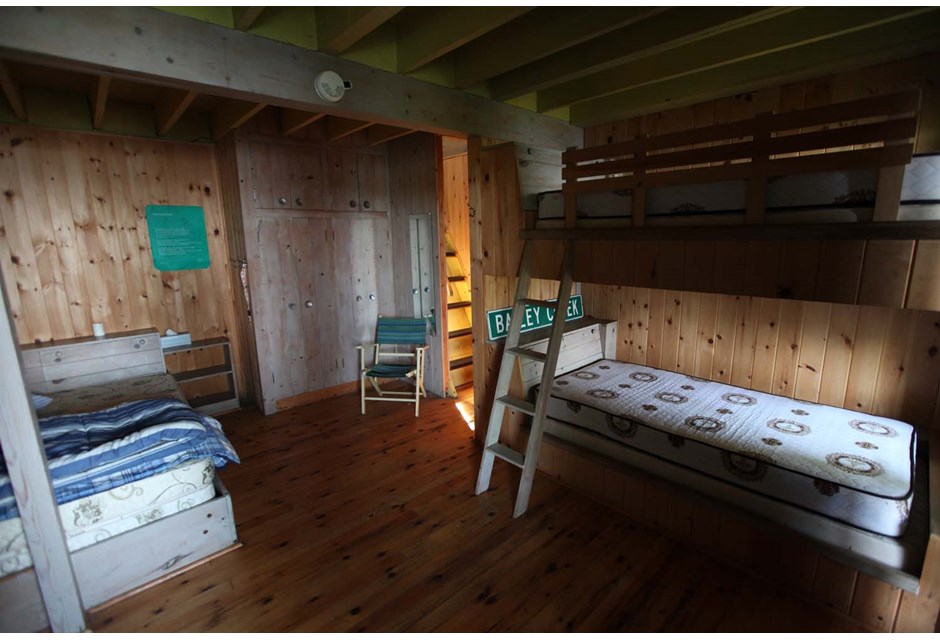
Before: Bunkroom
It’s the perfect kids’ space, with plenty of bunk beds.
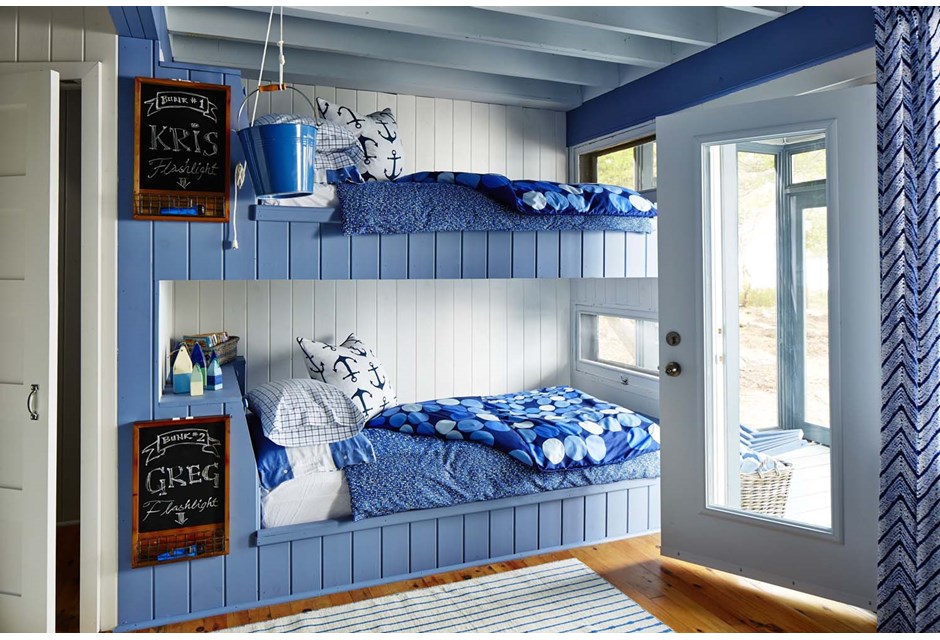
After: Bunkroom
Using blue as a jumping off point, Sarah decided to keep the nautical theme going strong.
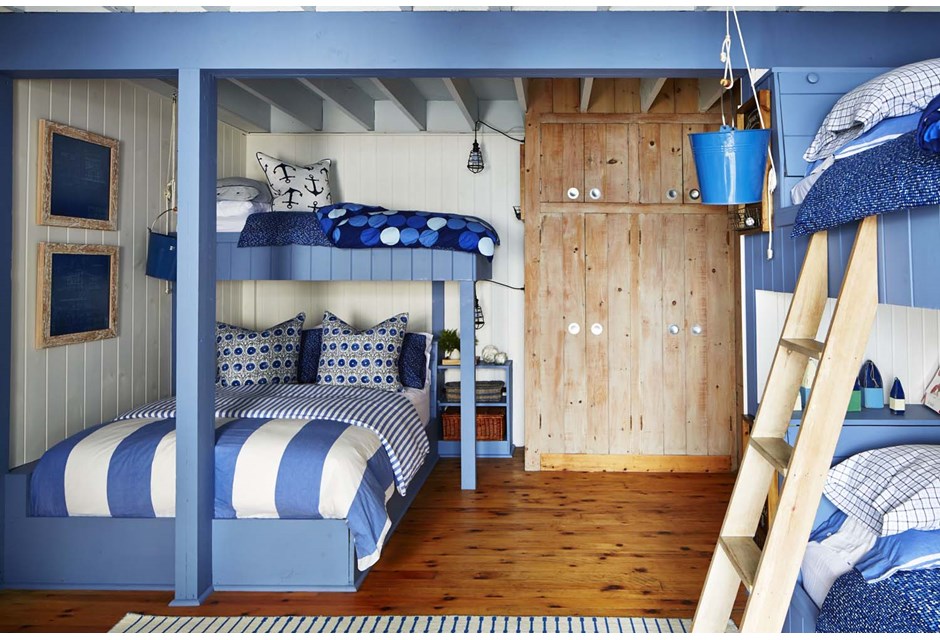
After: Bunkroom
She added more space-saving touches, like hanging baskets.
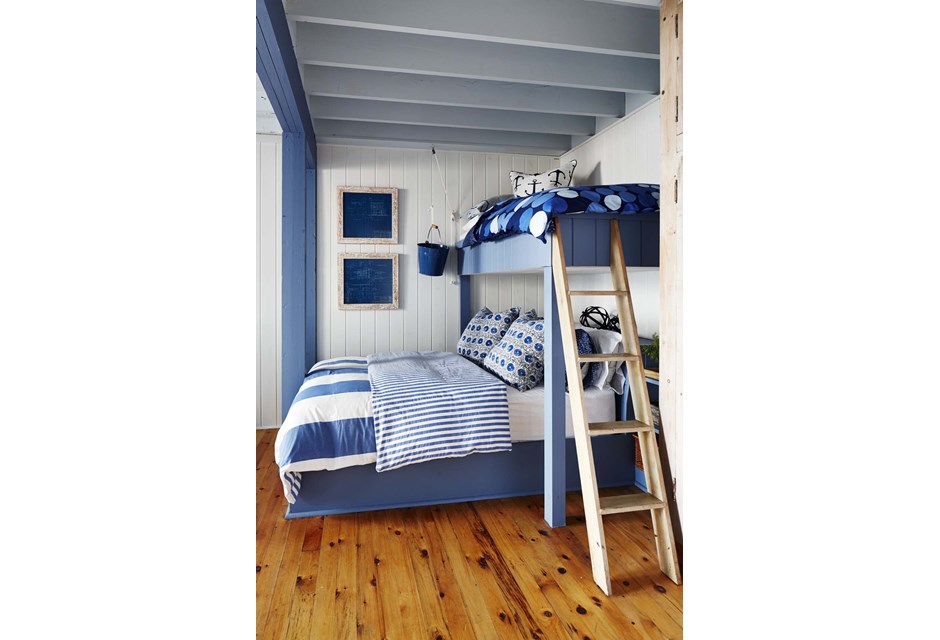
After: Bunkroom
It’s a fun spot that could house an entire family, if need be!
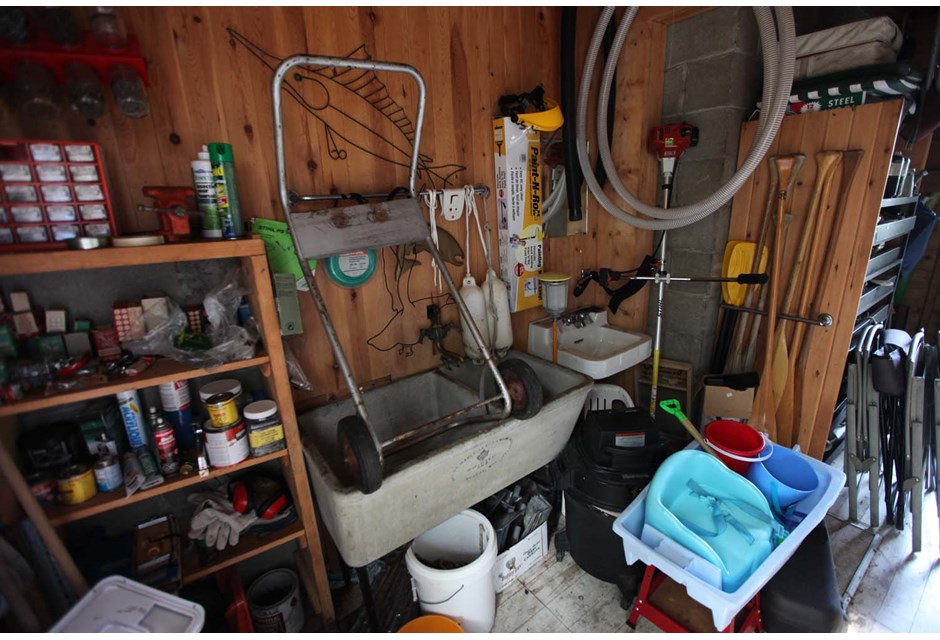
Before: Guest Room
Actually, it was a storage room–and it was totally packed.
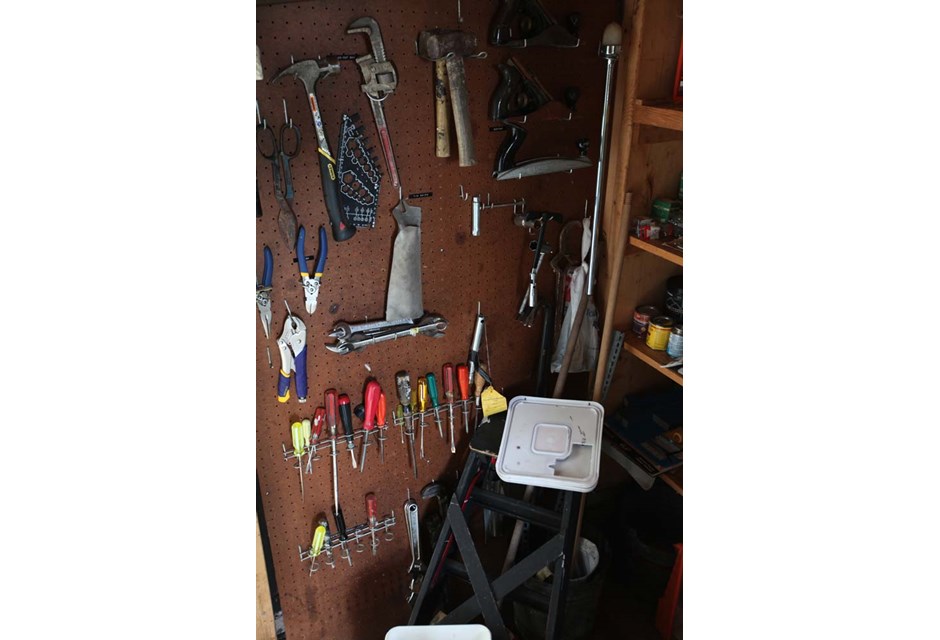
Before: Guest Room
One look around had Sarah dreaming of turning it into an extra bedroom.
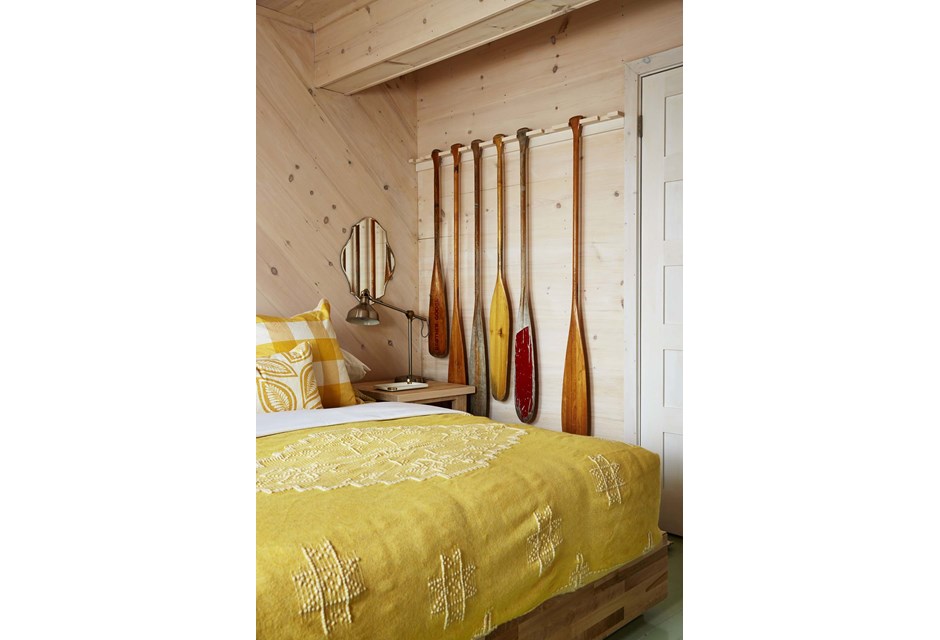
After: Guest Room
Sarah and Tommy’s choice of cheery yellow and an oar rack project give the new bedroom a nautical flair.
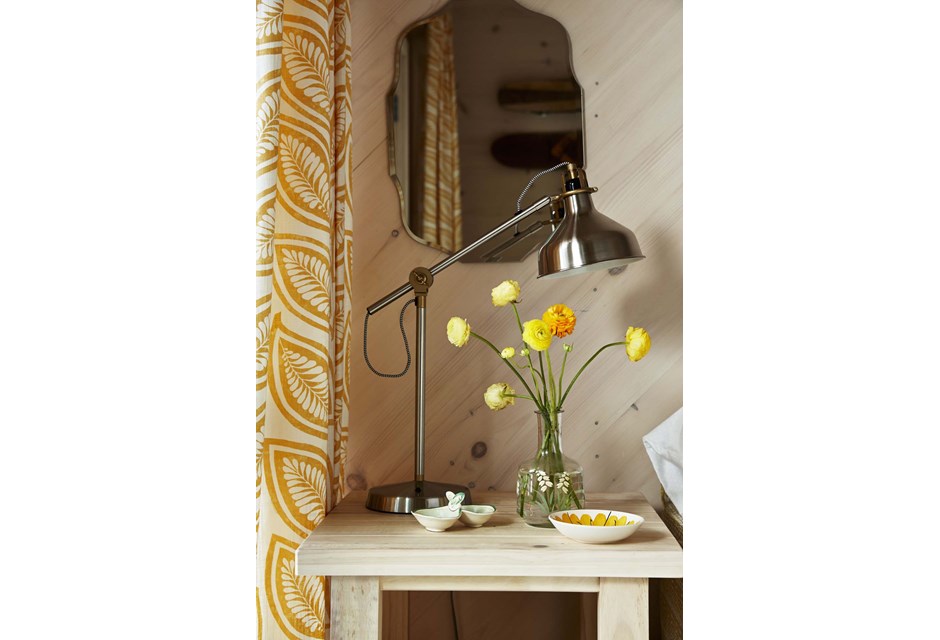
After: Guest Room
It’s now warm and welcoming for extra guests.
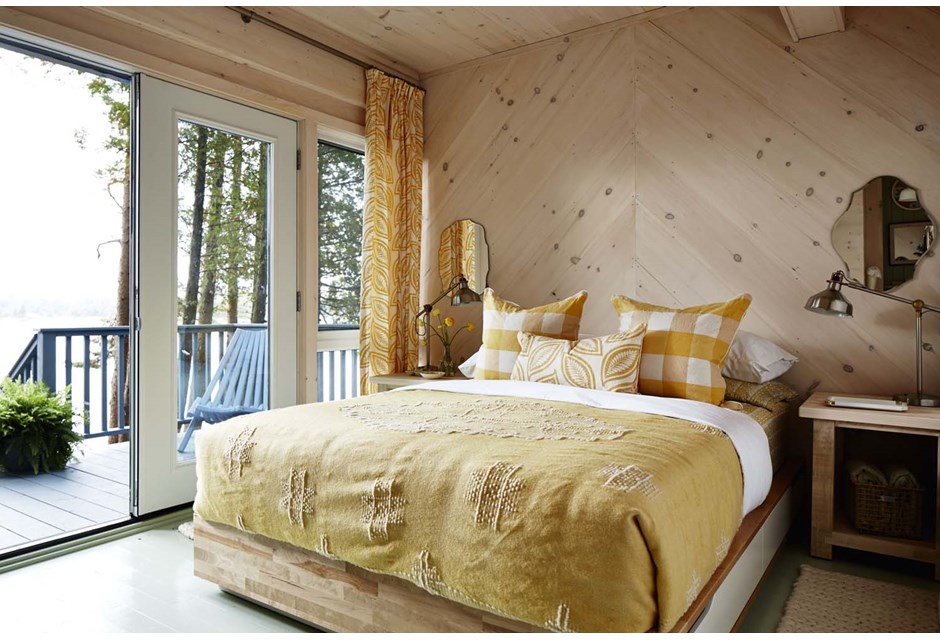
After: Guest Room
Wouldn’t you want to be invited here?
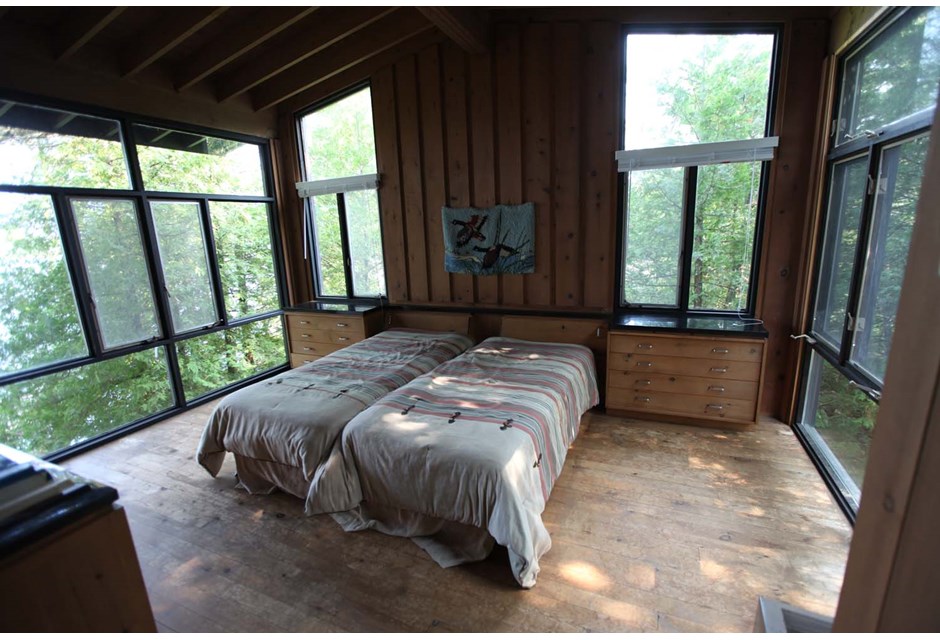
Before: Master Bedroom
Stepping into the master bedroom, Sarah was reminded of a treehouse. With high vaulted ceilings and lots of windows, it had great bones.
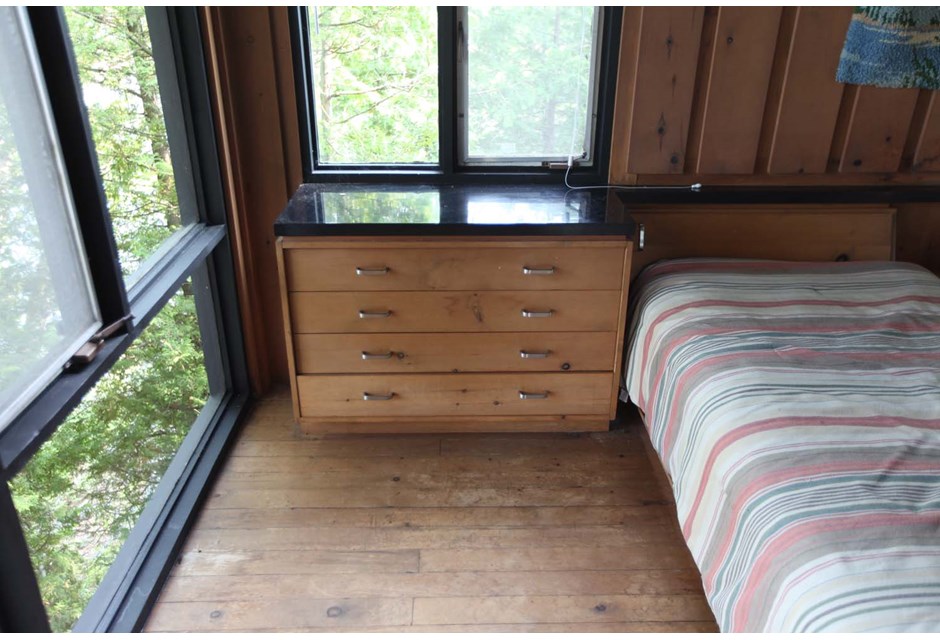
Before: Master Bedroom
The built-in furniture was again, a major bonus.
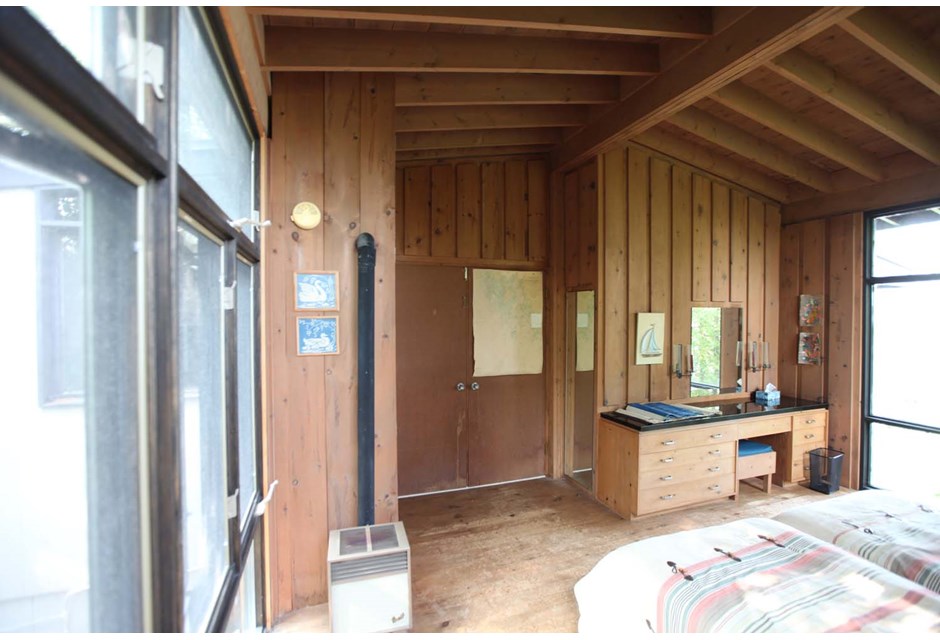
Before: Master Bedroom
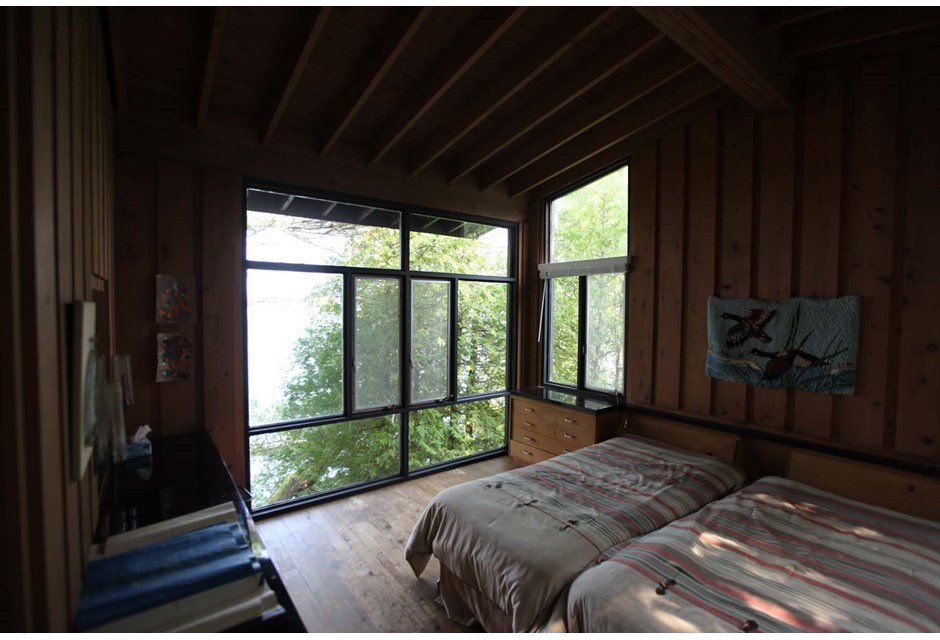
Before: Master Bedroom
Sarah didn’t think too much demolition was needed in this space.
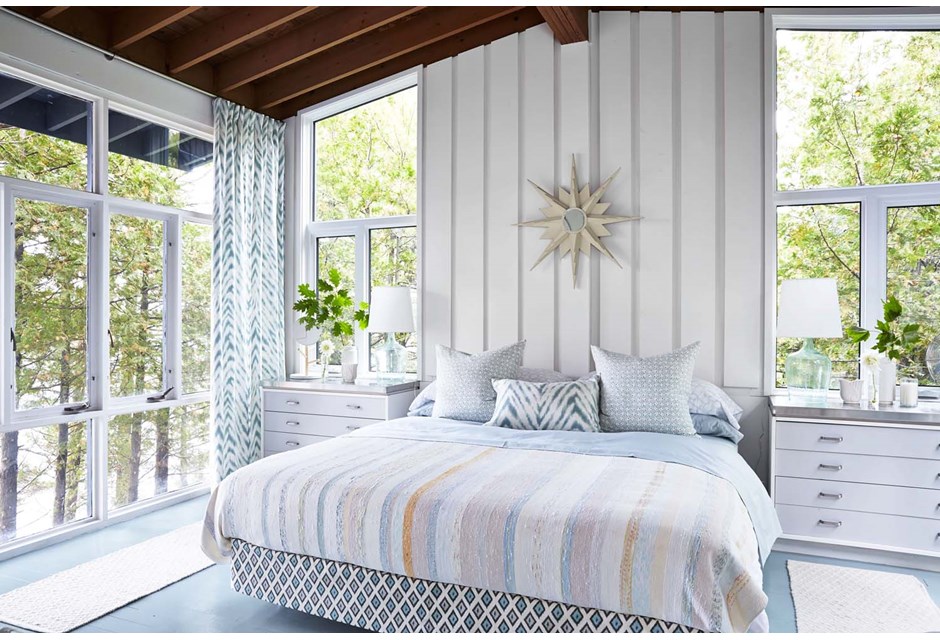
After: Master Bedroom
Instead, she painted, painted, painted (white, of course!), and gave the bedroom an airy, watery feel.
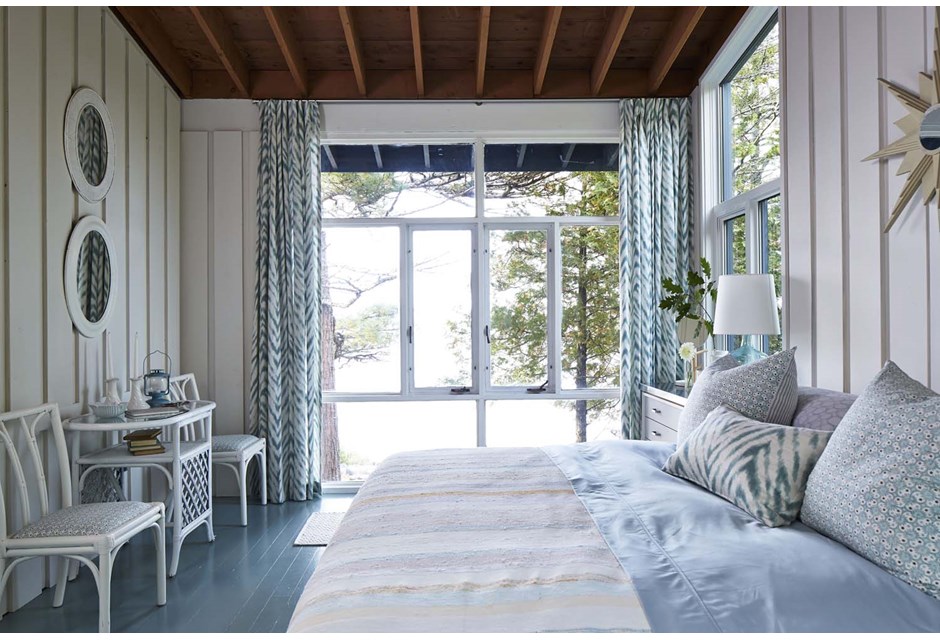
After: Master Bedroom
Using spa-inspired tones, Sarah worked to make this bedroom as comfy as a five-star hotel.
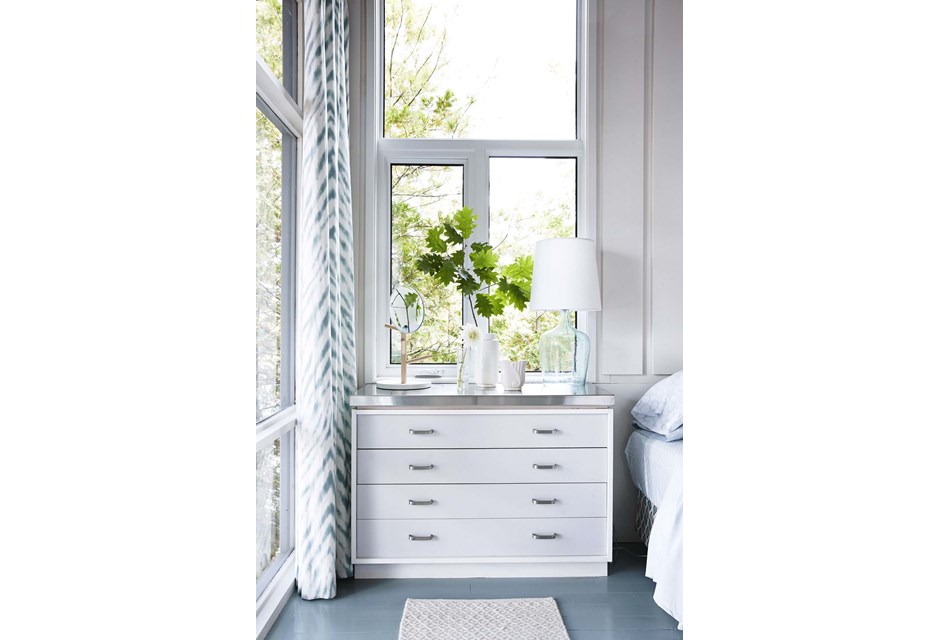
After: Master Bedroom
The built-in bedside tables were reinvigorated with stainless steel tops, a nod to nautical style.
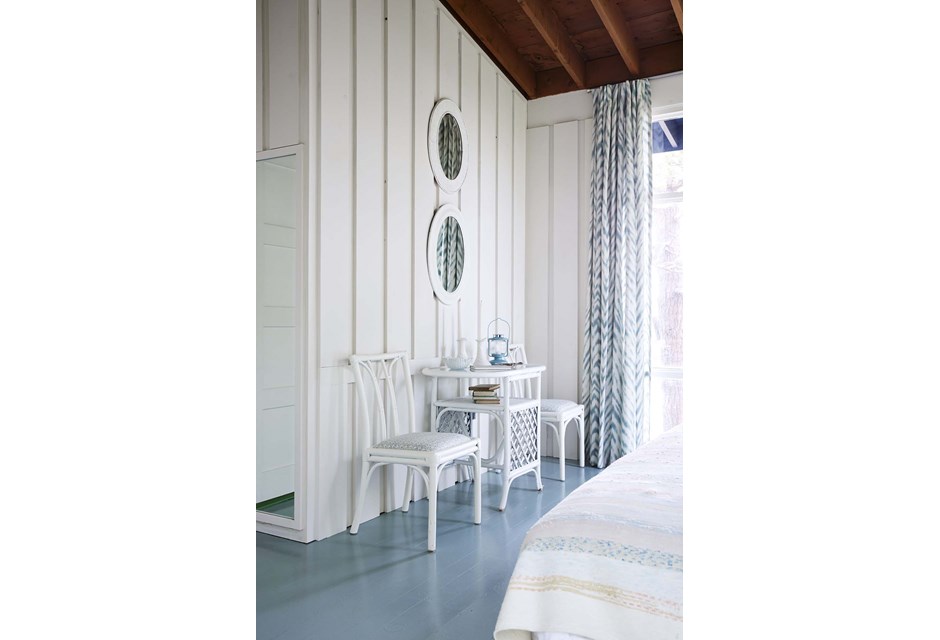
After: Master Bedroom
Plus, a little nook was added for that oh-so-enjoyable morning coffee.
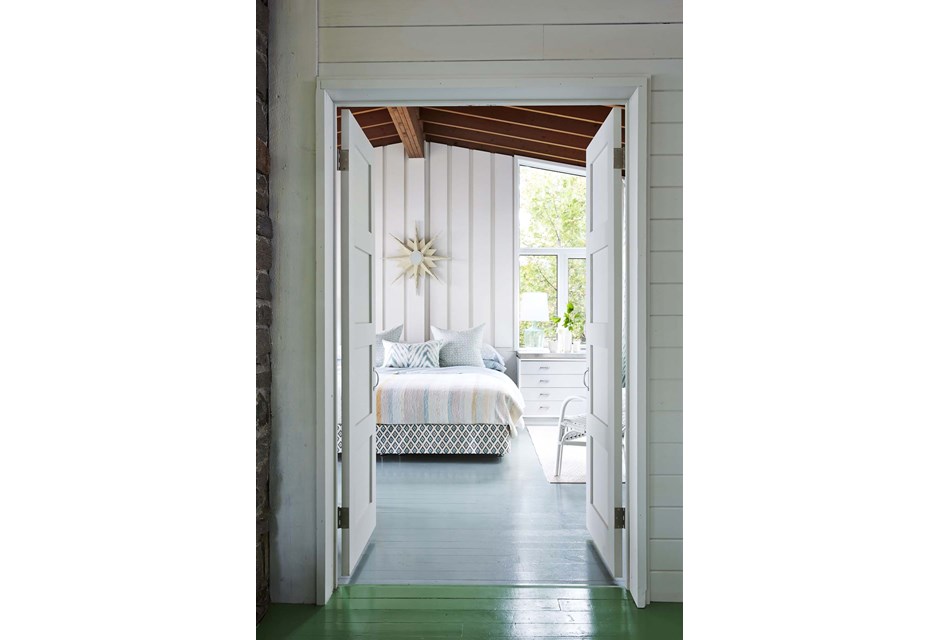
After: Master Bedroom
The finished master bedroom is ethereal, light, soft and inviting.
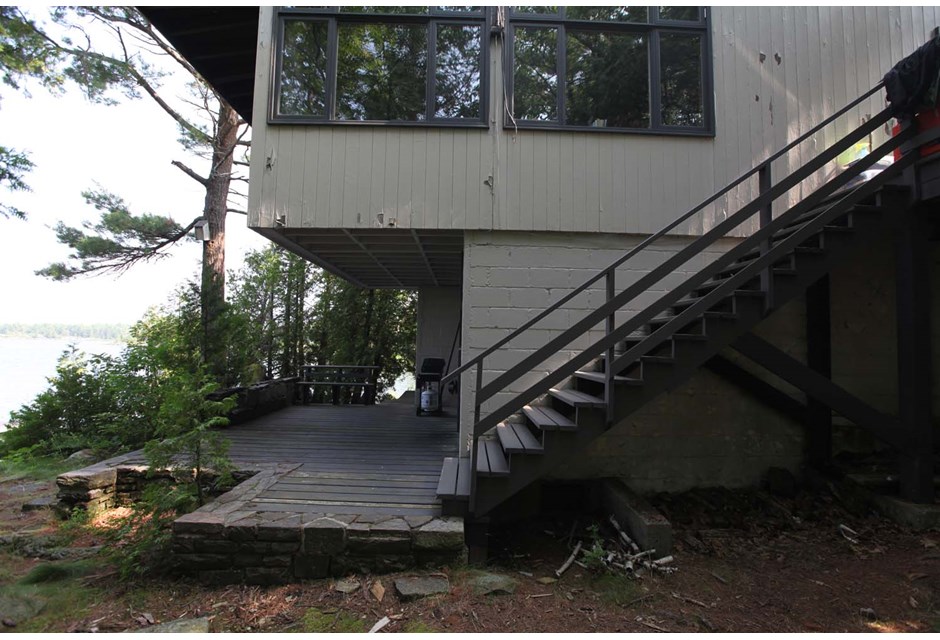
Before: Porch
The cottage’s exterior brought a more difficult challenge.
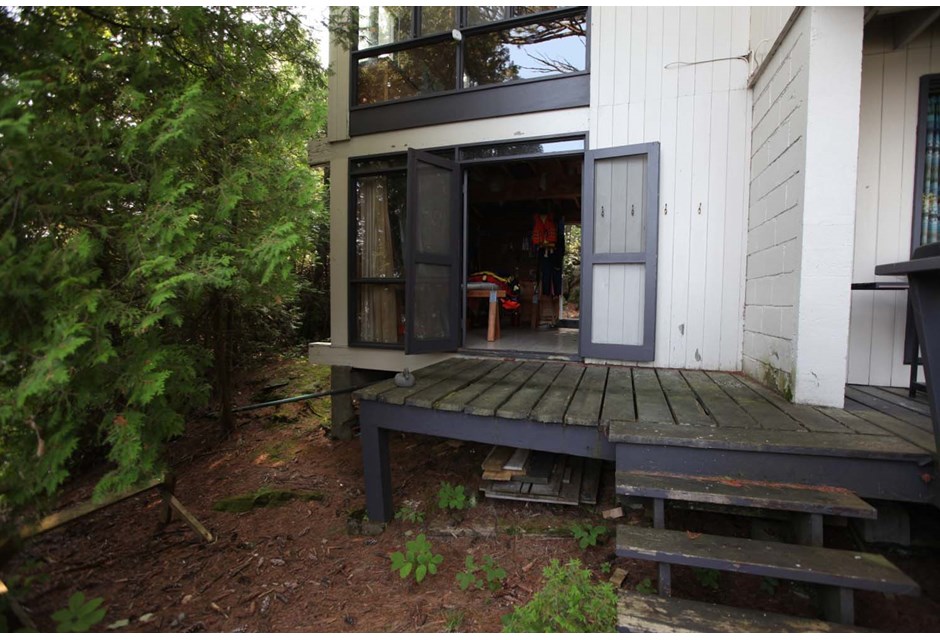
Before: Porch
It definitely needed some love.
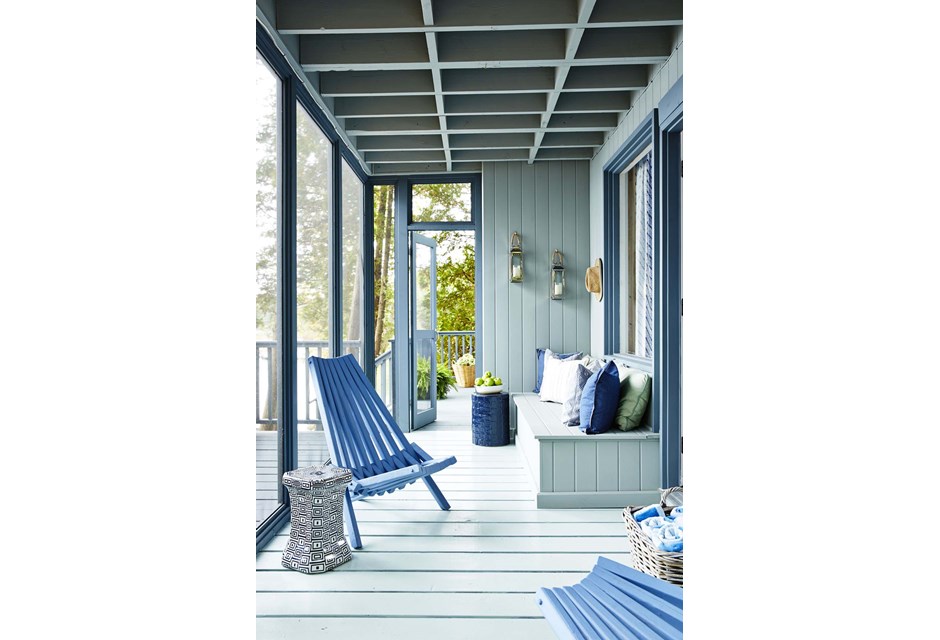
After: Porch
Sarah, Alexander and Tommy figured out how to save a leaning stonewall and spruce up the porch.
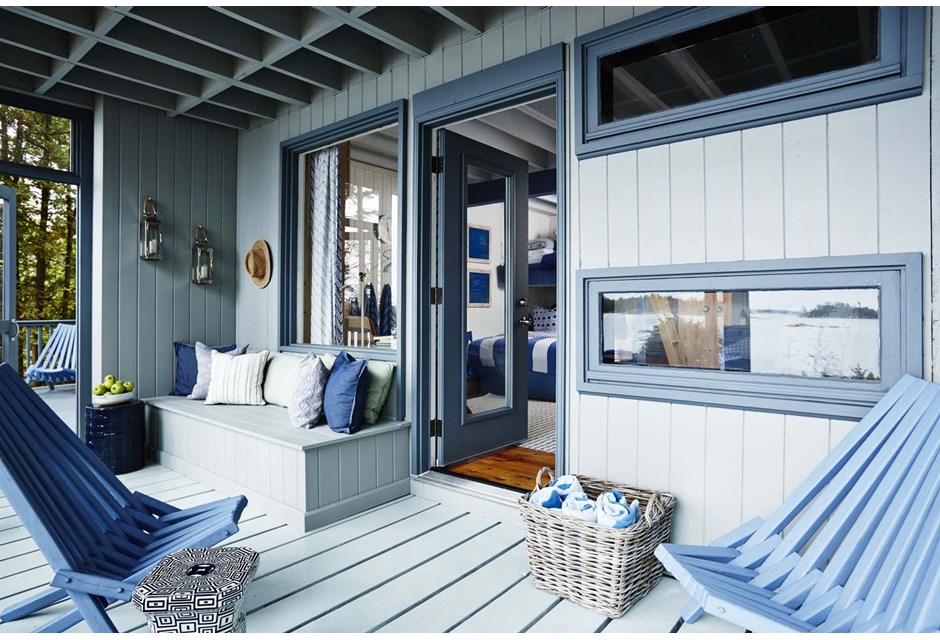
After: Porch
They even installed a screened porch for inclement weather.
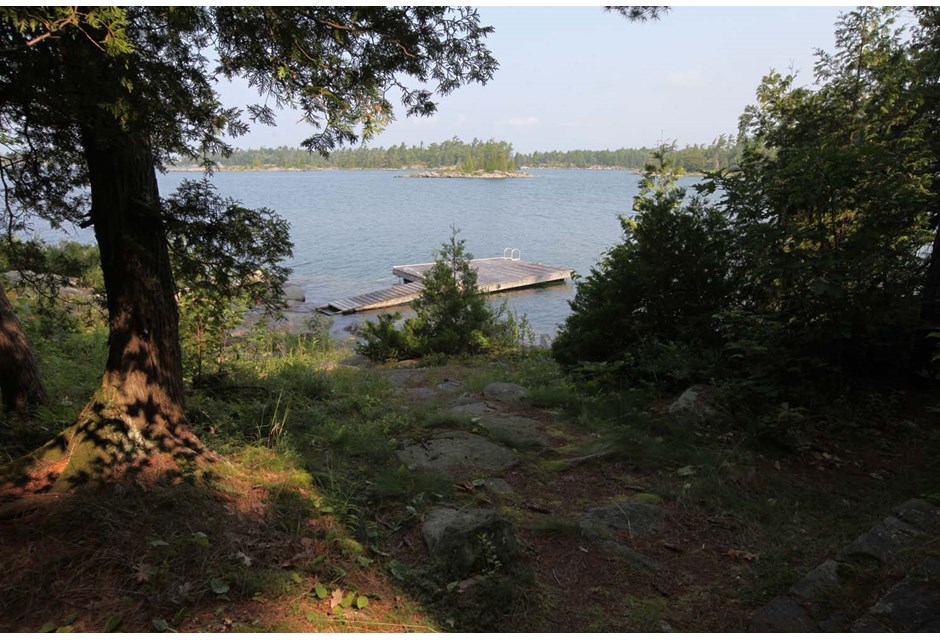
Before: Solar
This was the perfect spot for the solar shed.
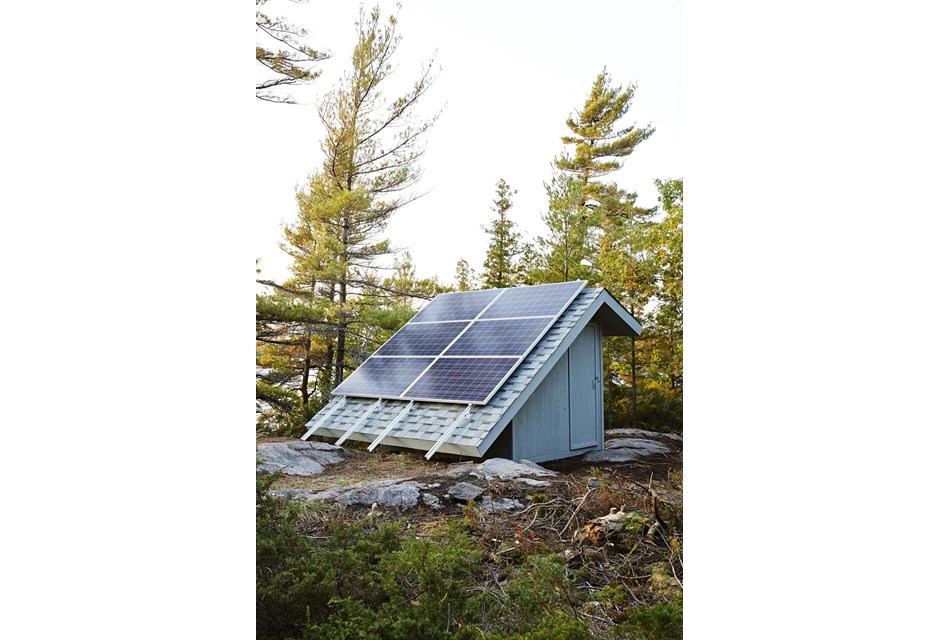
After: Solar
Alexander built a solar shed to serve most of the cottage’s energy needs.
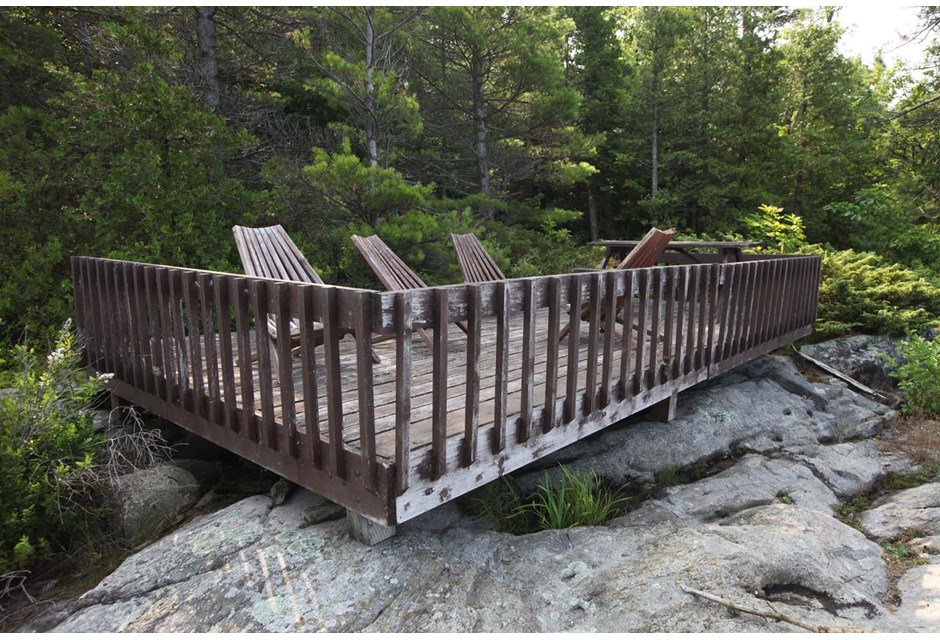
Before: Deck
Not to mention, it had a become a meal for carpenter ants!
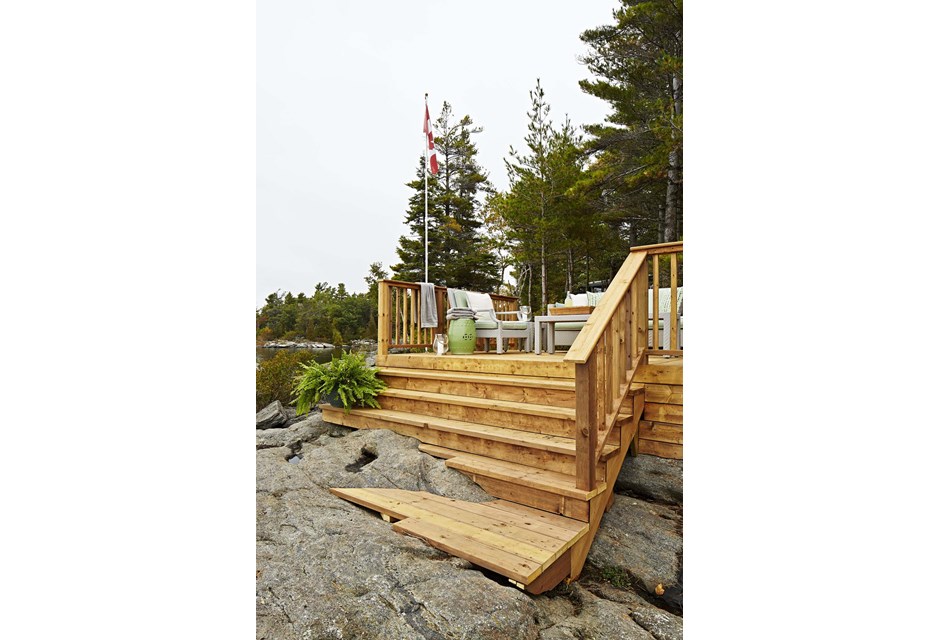
After: Deck
Sarah’s team totally re-built the deck, and the end result is stunning.
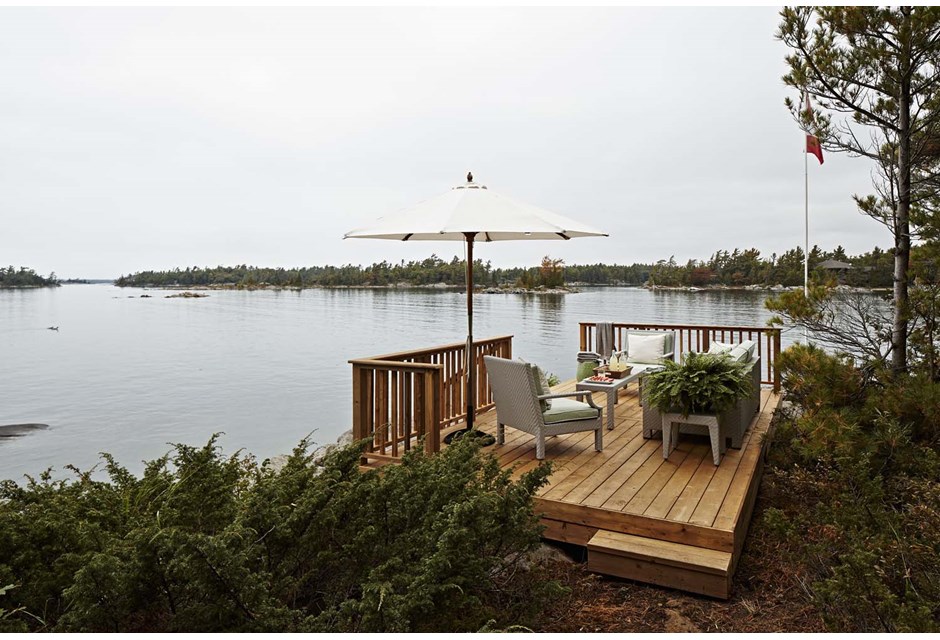
After: Deck
A comfy sofa, two chairs, a coffee table and side tables helped turn it into a hotspot for soaking up rays or sunset cocktails.
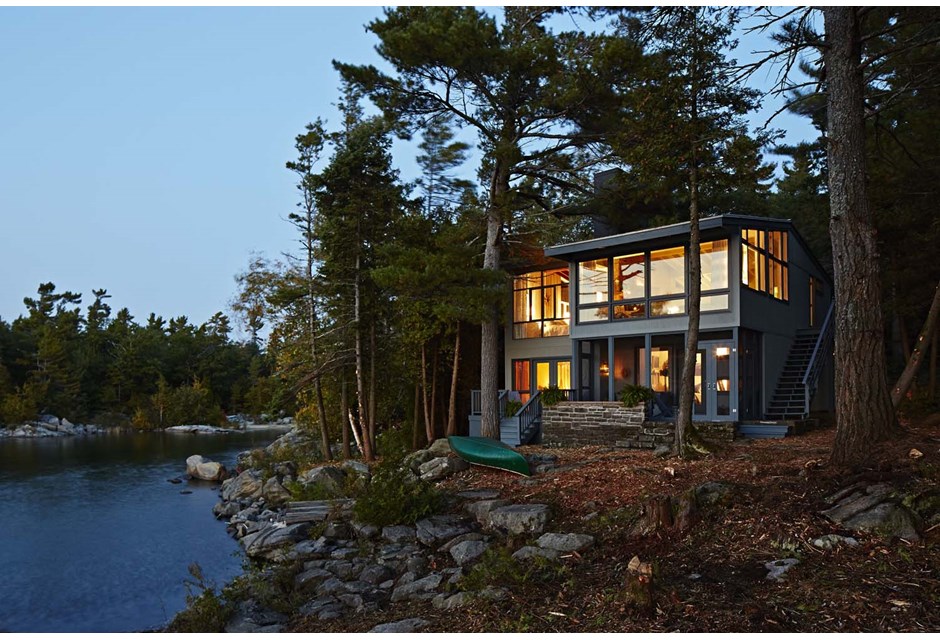
After: The Cottage
In six short weeks, the entire cottage is revived and ready for renters.
HGTV your inbox.
By clicking "SIGN UP” you agree to receive emails from HGTV and accept Corus' Terms of Use and Corus' Privacy Policy.


