Jonathan and Drew Scott have transformed some pretty stellar homes over the years, but this Vegas property might be one of their best renovations yet. When Miami natives Shaly and Leonel realized it was time to make their Vegas living situation a little more permanent, they called on the Property Brothers for help. With a $125K renovation budget, a little creativity, and a few key renovation ideas, see how the brothers gave this couple the colourful, picture-perfect home of their dreams.
Watch new episodes of Property Brothers Mondays at 9PM on HGTV Canada, now also available through STACKTV with Amazon Prime Video Channels, or with the new Global TV app when you sign-in with your TV service provider details.
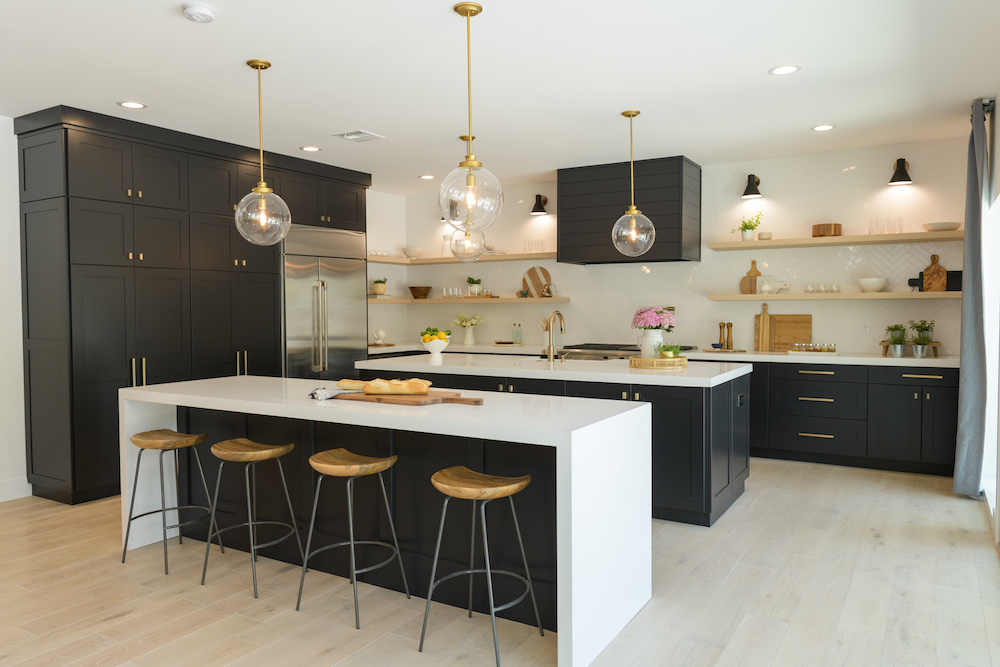
Sister Islands
One thing the couple made clear is that they were over all of the beige houses they kept running into, so whatever the brothers gave them had to be full of colour and personality. Enter this newly redesigned kitchen, featuring plenty of dark cabinetry for dramatic pops of colour and storage, not to mention dual, sister islands. One of the islands is functional with a dishwasher and sink, while the other features seating on both sides so that this family can gather round like they would at a traditional table.
Related: 15 Well-Designed Celebrity Kitchens We Want to Have a Meal In
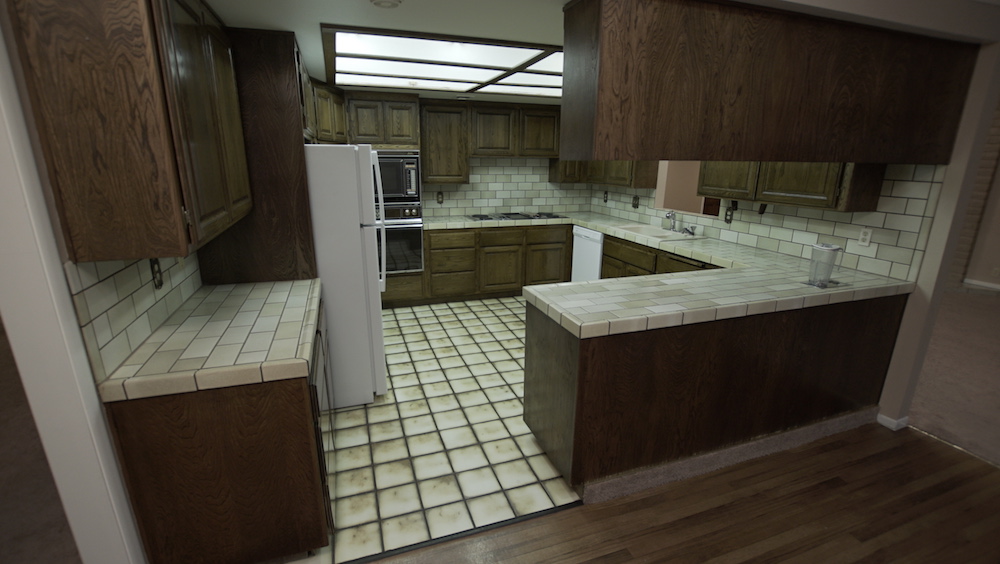
An Utter Transformation
Check out what the kitchen looked like before the renovation-it tells quite a different story. This space is dark, outdated, and dingy. It just shows you that with a little imagination (and the right talent, aka Drew Scott), any space can be made beautiful.
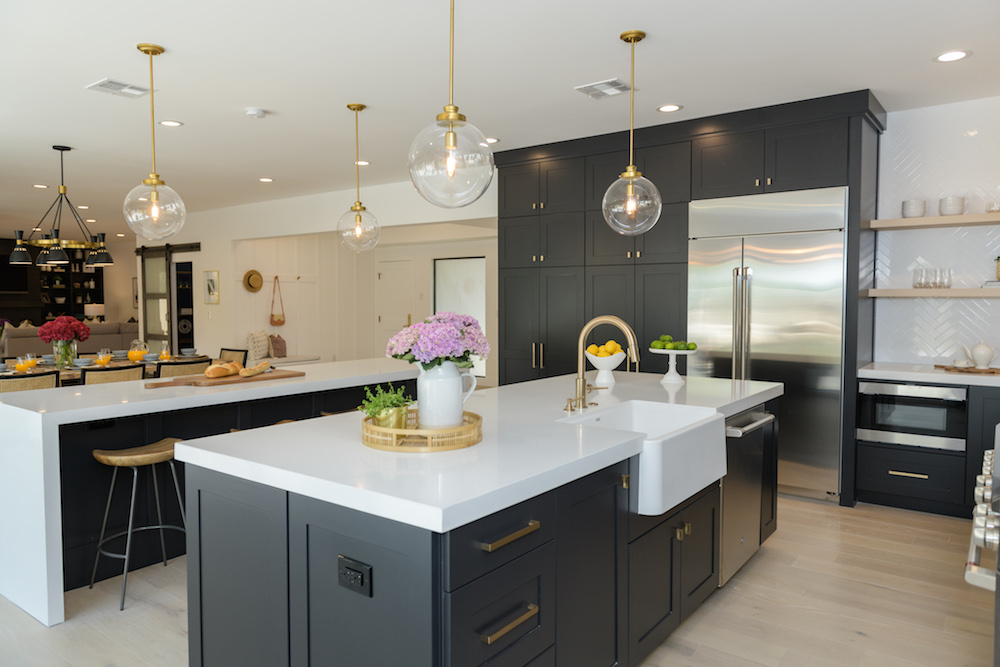
An Open Concept Plan
Let’s check out the new kitchen again, shall we? It features plenty of space and clean sightlines all the way through to the back of the house. A large basin sink in the functional island offers an extra touch of design, while the cabinets below and off to the side are made for ample storage. Pops of gold in the pendant lighting and hardware add instant elegance and tie everything together, making this a modern and cozy design full of personality.
Related: Sarah Baeumler’s 10 Simple Kitchen Organizing Ideas That Will Make Your Life Easier
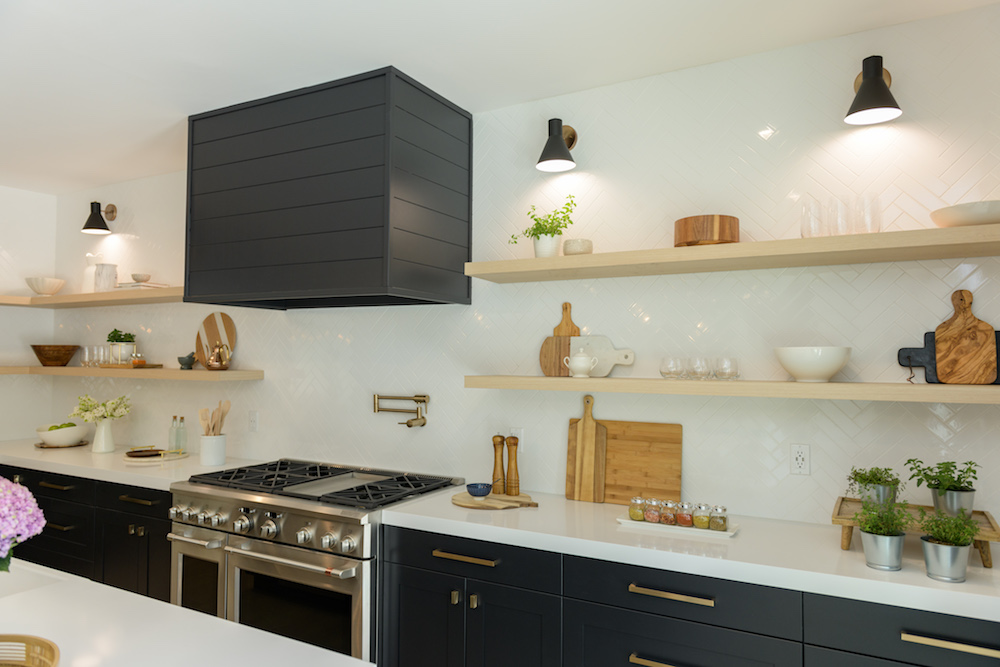
Modern Elements
At the back of the kitchen Drew swapped upper cabinets for an open-concept shelving design, which adds extra contrast to the dark cabinetry and keeps the space feeling light and airy. The intricate herringbone backsplash is simple yet beautiful, and the entire look is tied together with this custom range over the stovetop. Something tells us Shaly and Leonel will be doing a lot of entertaining in this space.
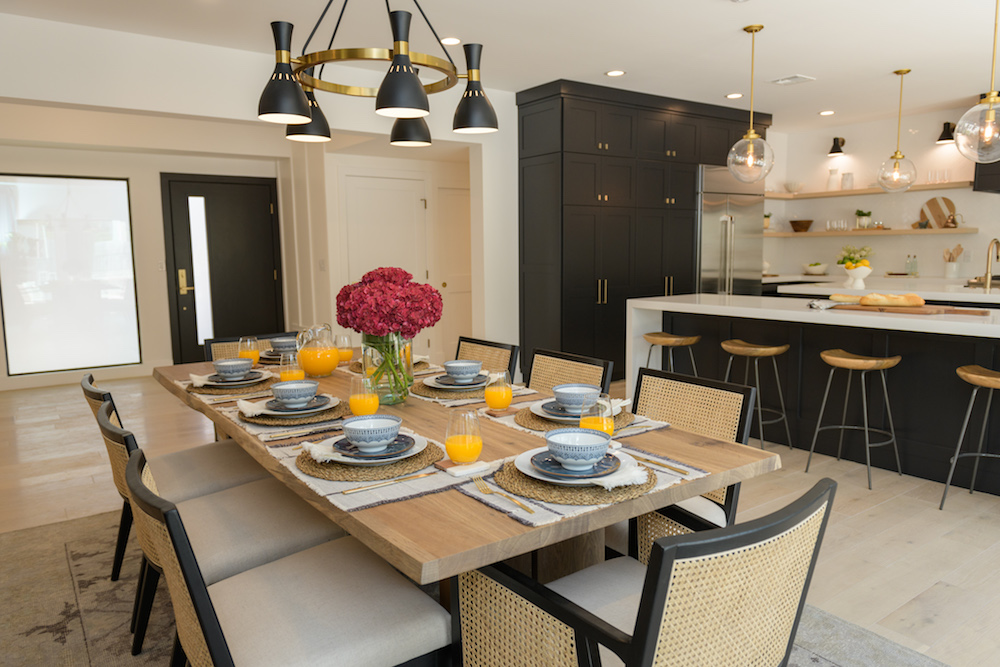
Extra Seating
Luckily the couple will have ample space and seating to entertain any sized gathering. In addition to the island seating the brothers gave the couple this sleek but large dining table with a light wood finish that complements the open-concept shelving in the kitchen. Add in the wicker backed chars with dark trim and comfy cushions, and this is a warm and welcoming look. The space is delineated thanks to the area rug and modern chandelier, it easily seats eight, and it’s the perfect setup for hosting a dinner party or merely enjoying your morning coffee.
Related: 15 Dining Room Lighting Ideas That’ll Shine in 2020
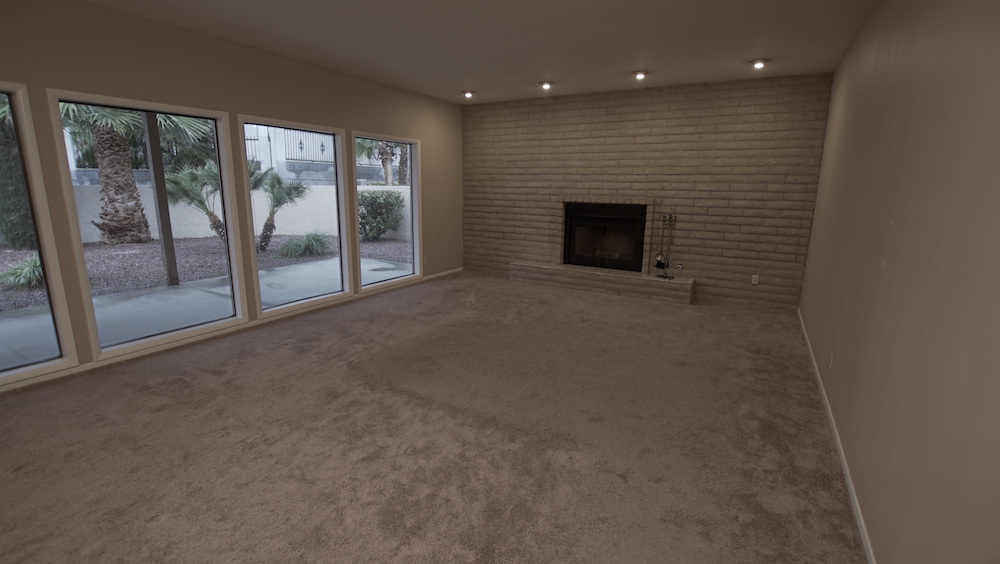
The Old Living Room
It’s easier here to see how this space held so much potential, what with its picture windows and fireplace. Of course there was a whole lot of brick to chip away at first in order to bring that fireplace into 2020, but as always, the brothers were up for the job.
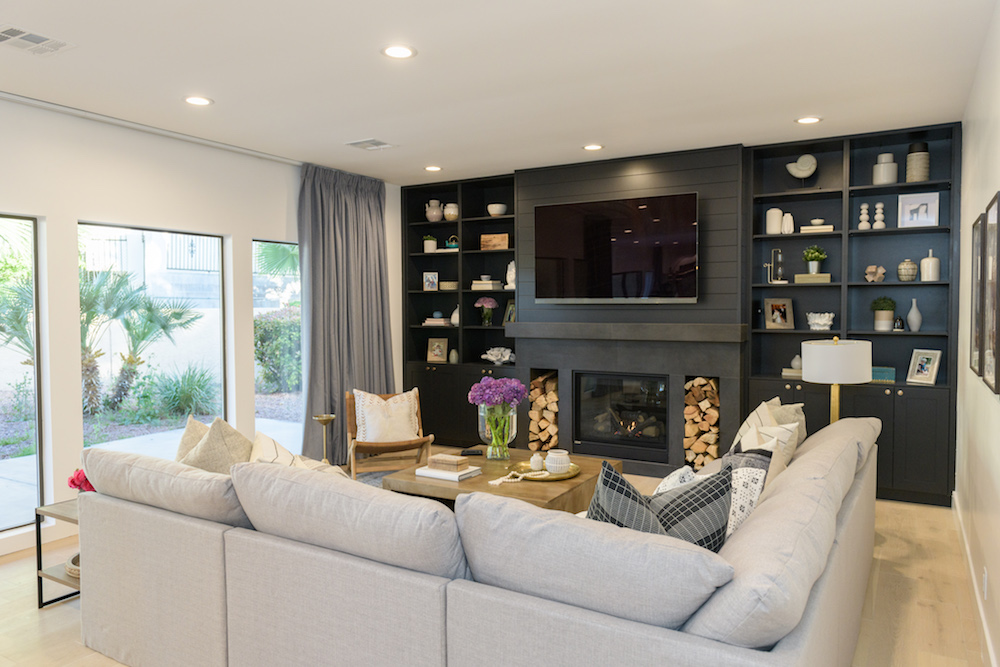
A Cozy New Space
Check out the “new” fireplace with its custom, painted shiplap finish and built-in nooks for decorative logs. The dark finish perfectly complements the cabinetry in the kitchen and combined with the built-in shelving makes for a brilliant feature wall. Add in those sweeping curtains and this space is open but cozy, which is the ultimate win when you’re designing an open concept space.
Related: 20 Gorgeous Fireplace Mantel Decorating Ideas That’ll Keep You Cozy
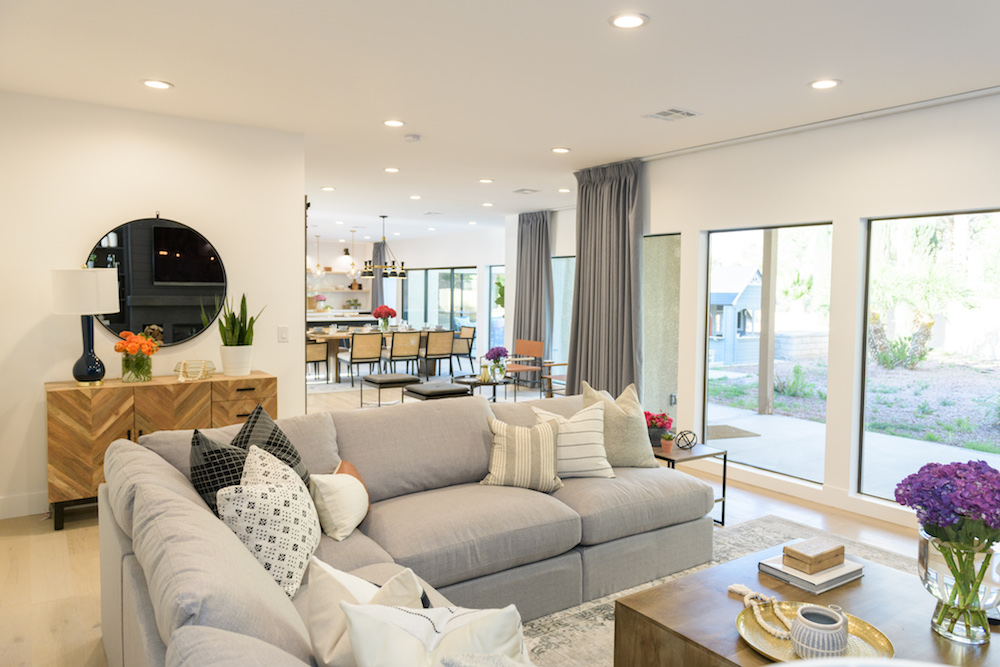
Bright and Airy
Open concept doesn’t necessarily always mean one giant box of a room. Drew played with the home’s existing structure to open up the sightlines while also delineating the spaces. This half wall gives the living room just enough privacy and separation, but at the same time Shaly and Leonel will always be able to keep an eye on their two young kids.
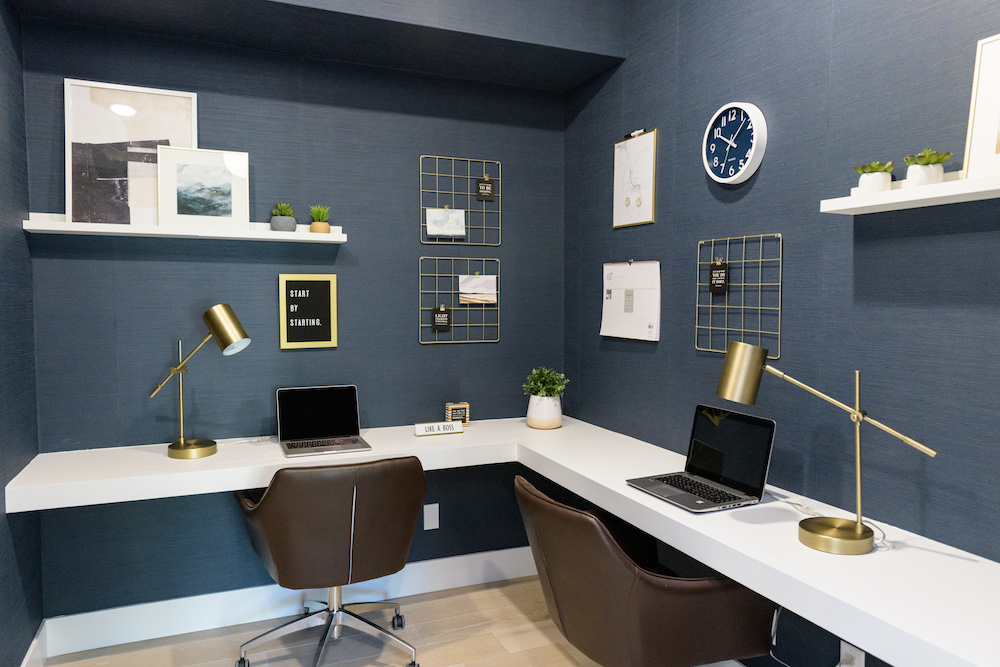
A Dual Office Space
Speaking of separation, Shaly and Leonel also had the unique challenge of renovating their office spaces while renovating their home. So they needed a separate, private office space to get their work done. So the brothers gave them this dual office space design, which features a ton of character thanks to dark wallpaper, an L-shaped corner built-in to serve as the desk, and lots of pretty accents that match the rest of the house.
Related: The Best Home Office Furniture Picks (and Accessories) Under $300
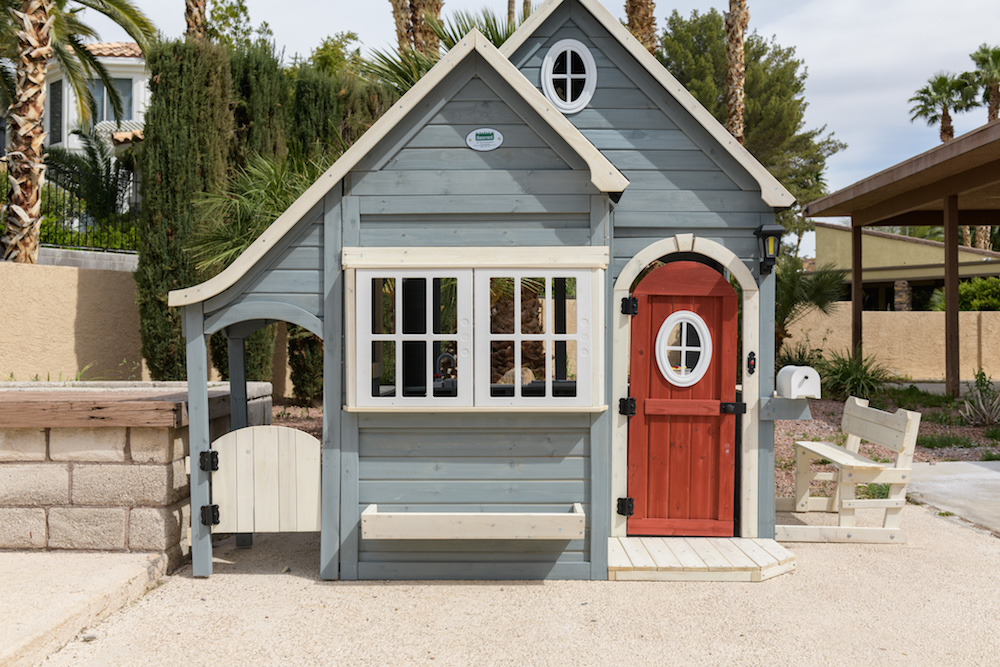
One Last Custom Build
During the renovation Leonel went to Drew and asked if the contractor could also conceptualize something for his kids-after all, he wanted them to have their own space too. So, in the backyard the brothers installed the outdoor playset of any young child’s dreams. With something for everyone, this renovation really might be the best one under the Property Brothers’ toolbelts yet.
HGTV your inbox.
By clicking "SIGN UP” you agree to receive emails from HGTV and accept Corus' Terms of Use and Corus' Privacy Policy.




