Created by a South African architectural firm, this amazing treehouse, located in a wooded suburb of Cape Town with spectacular views, is a throwback to childhood treehouses- although with a lot more luxury.
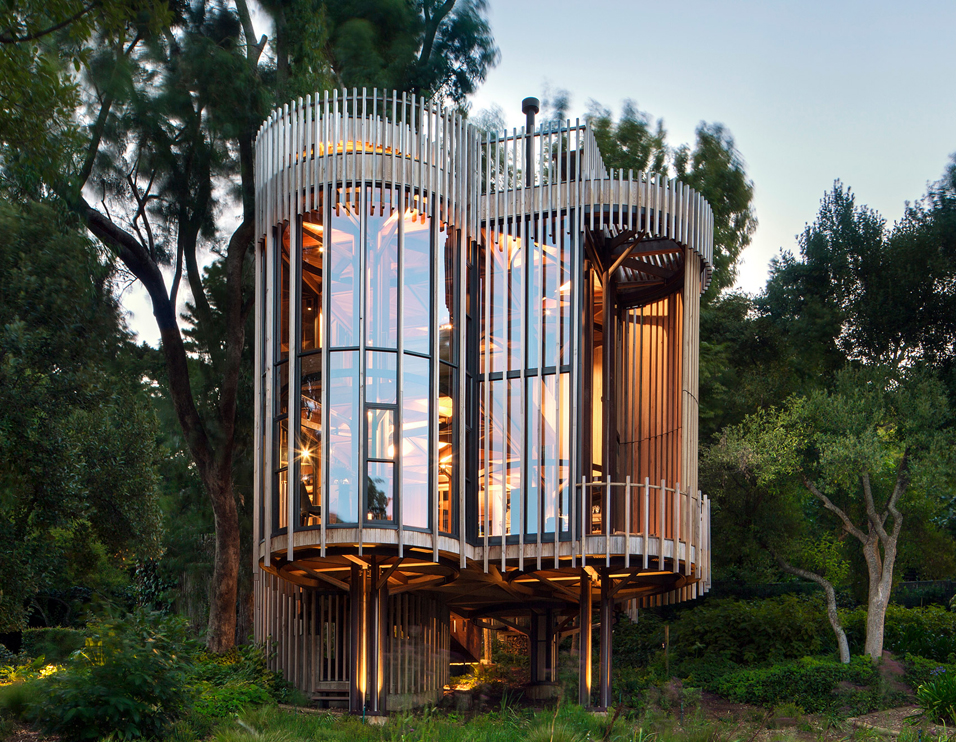
Cylindrical Towers
The brainchild of Cape Town-based architectural firm Malan Vorster, this spacious, spectacular and thoroughly unique take on a treehouse consists of four cylindrical wooden towers that have been elevated on stilt-like pillars, designed to provide panoramic views of the surrounding greenery in its location, within the Cape Town suburb of Constantia.
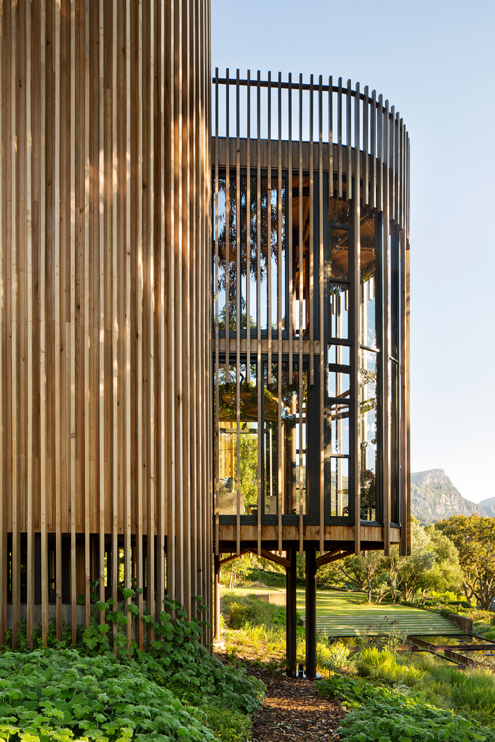
Paarman House
Known as Paarman House, the elevated home offers stunning views of the hills in the region known for its scenic landscapes and lush vineyards – sort of the Napa Valley of South Africa, where much of the nation’s wine is produced – with the home’s design aiming to take full advantage of the views.
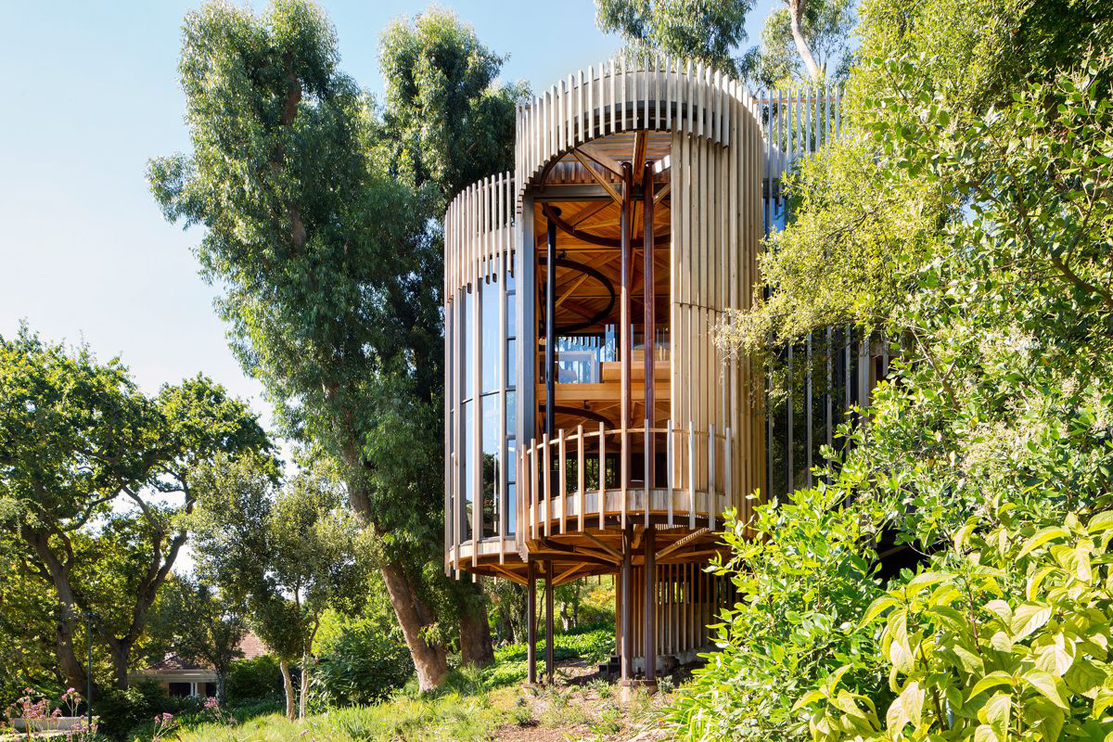
Support System
In addition to the support of the stilts, the four cylinder-shaped structures are suspended from central columns, with rings made of Corten steel supporting the weight of the floors and ceilings. Some portions of the four-storey home are open, while others are closed off with vertical wooden slats.
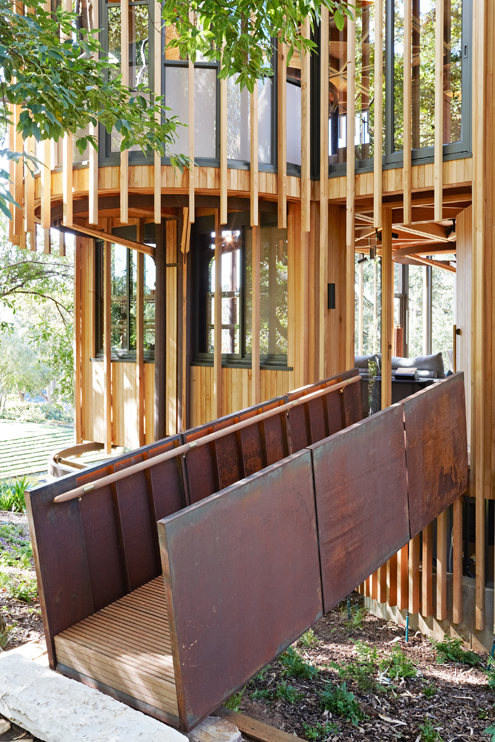
Cedar Cladding
With a large ramp leading to the main entrance, the exterior of the home is clad with cedar, intentionally untreated so it will weather over time. This is to aid the architects’ goal of allowing the home to blend into its wooded surroundings, with forest and house becoming one.
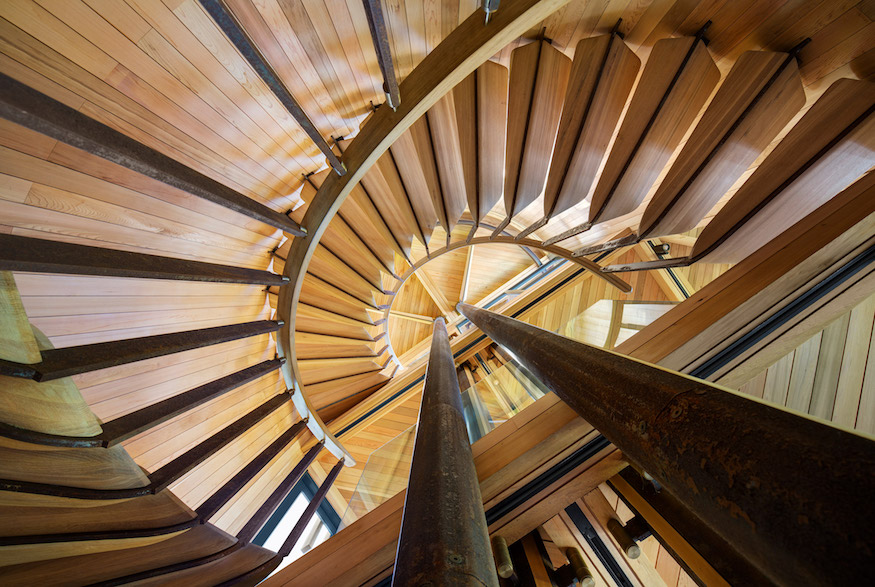
Spiral Staircase
The main level connects with the upper level via this large spiral staircase. Four structural columns stretch from the foundation of the building to the roof, at which point the columns branch out into large rings that support the upper storeys.
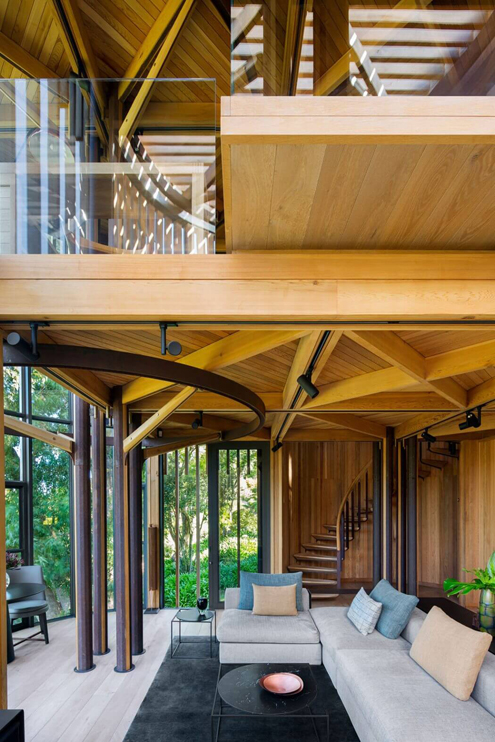
Multi-Level Living
The main level, where the living room is located, leads to the bedroom and terrace upstairs, showcasing the home’s unique vertical living concept. On the main floor, each of the semi-circular bays serve a different function, including a dining alcove and one bay housing the staircase.
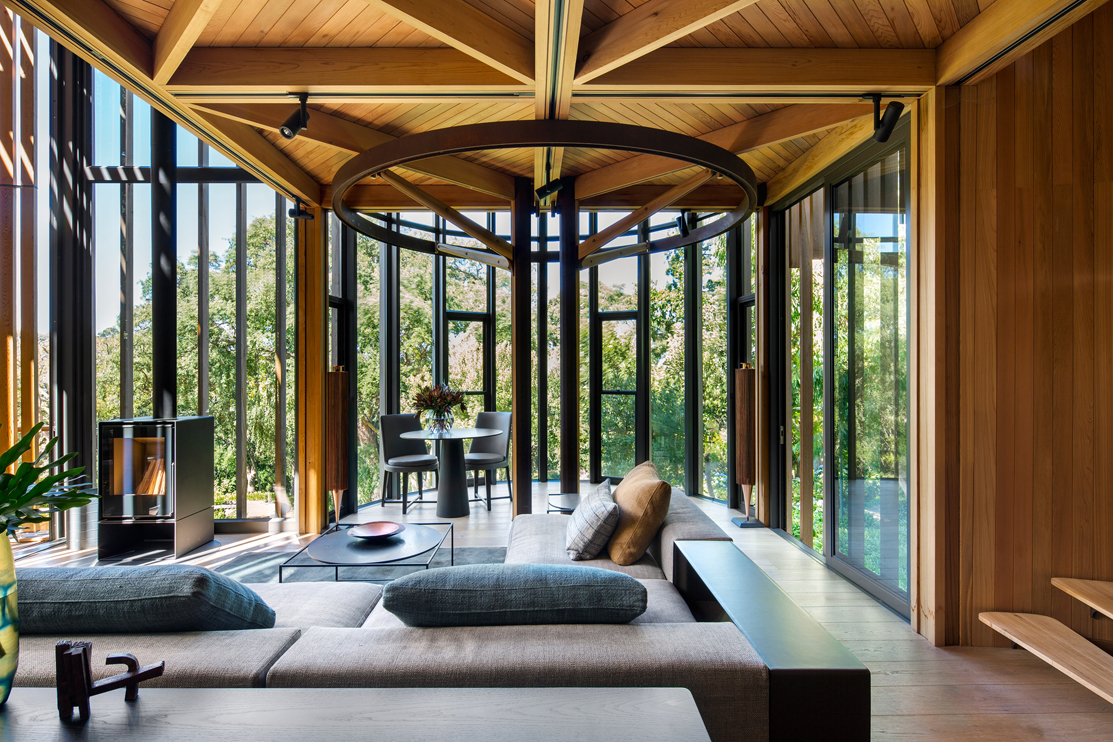
Living Room
Modern and primitive, the main floor’s living room boasts high ceilings, an enclosed fireplace and wraparound views of the surrounding landscape.
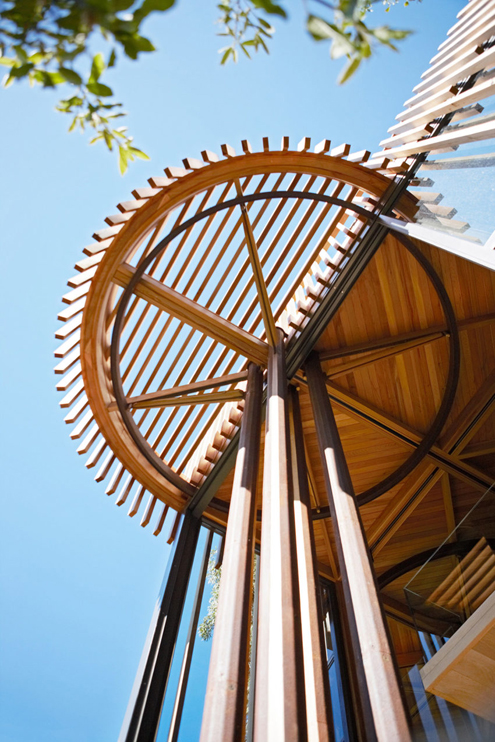
Unique Design
In addition to supporting the building, the cylindrical beams also mimic the trees of the surrounding forest, keeping in line with the architects’ vision of a home that organically melds with its surroundings.
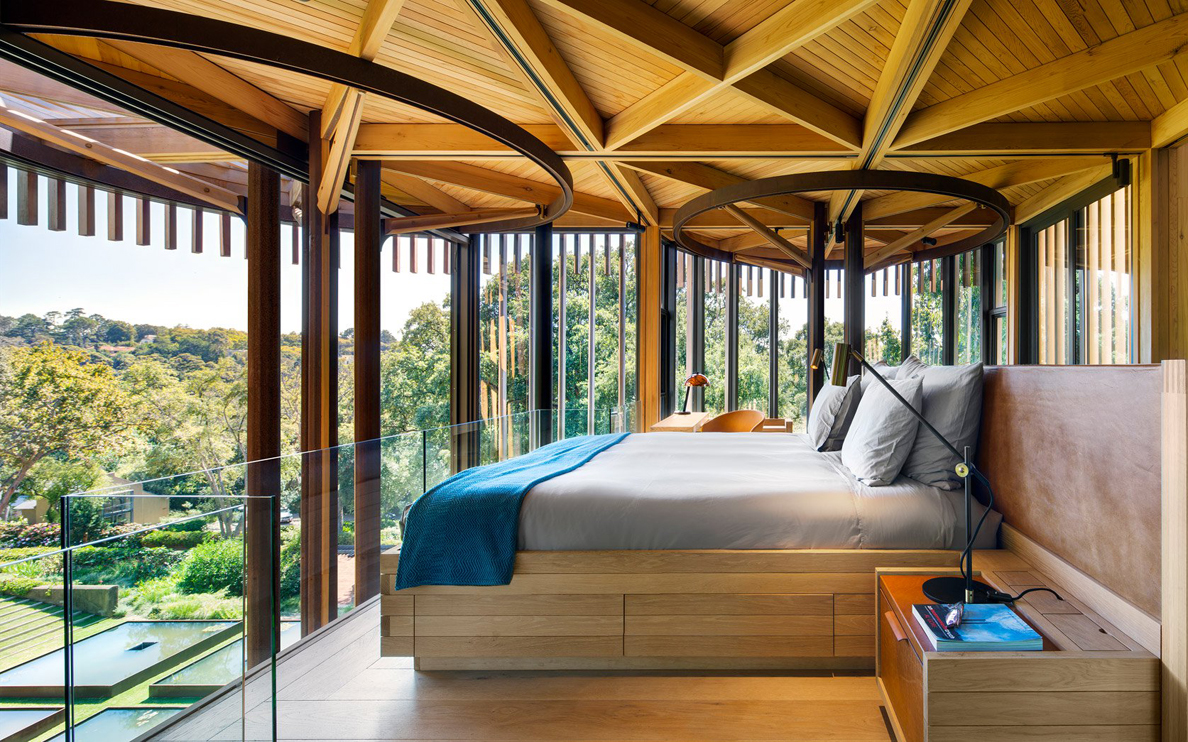
Bedroom in the Trees
The master bedroom is located on the upper floor, with a plexiglass balustrade highlighting how the space opens to the outdoors – and how about that view? An ensuite bathroom is located in the nook to the rear of the bedroom.
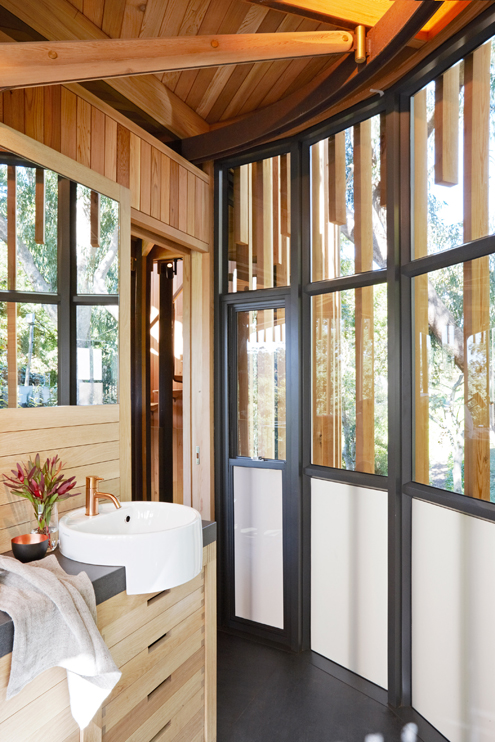
Ensuite Bathroom
The ensuite bathroom is located within this rounded bay, with a door leading to the adjacent master bedroom.
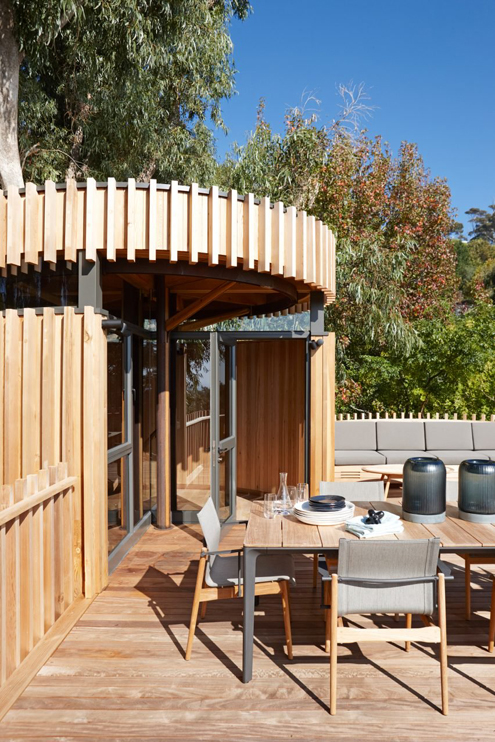
Rooftop Terrace
The upper level also boasts this sunny rooftop terrace, which has been decorated with a table, chairs and other patio furniture for lounging among the treetops.
HGTV your inbox.
By clicking "SIGN UP” you agree to receive emails from HGTV and accept Corus' Terms of Use and Corus' Privacy Policy.




