Jeremy Renner might play Hawkeye in the Marvel Cinematic Universe, but it’s his mom, Valerie, who is the real-life superhero of his family. Wanting to show her how much she means to him, Jeremy teamed up with the Property Brothers to renovate her 1970’s condo.
Season 2 of Celebrity IOU premieres Monday, December 14,2020 at 10PM on HGTV Canada and will Stream Live and On Demand on the new Global TV App, and on STACKTV with Amazon Prime Video Channels. HGTV Canada is available through all major TV service providers.
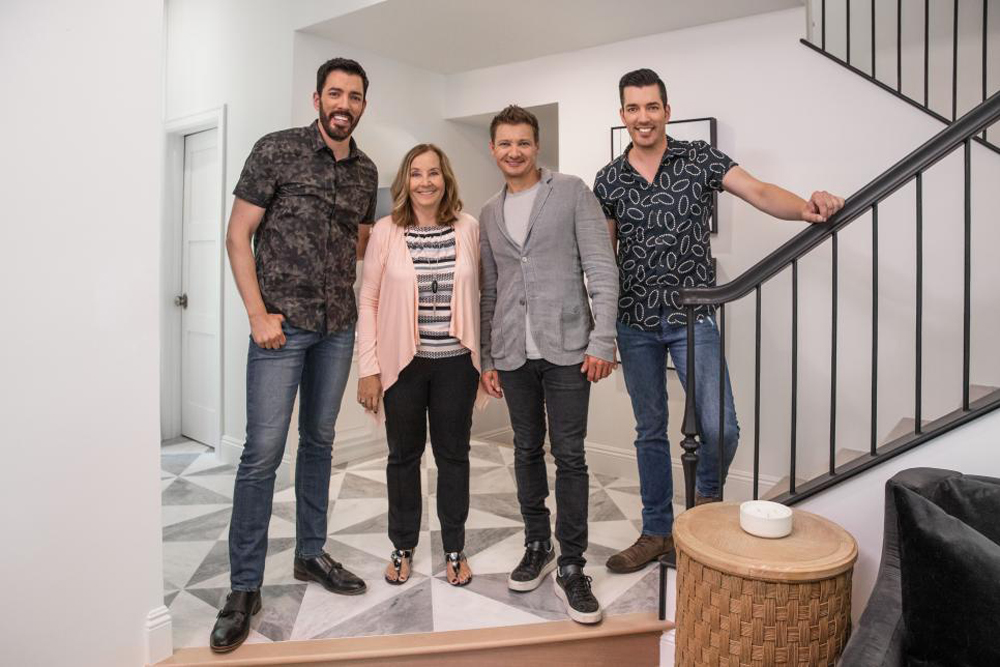
Jeremy Renner + His Mom Valerie
Jeremy Renner might play Hawkeye in the Marvel Cinematic Universe, but it’s his mom, Valerie, who is the real-life superhero of his family. “She’s given me everything and she sacrificed everything,” Jeremy said. While Jeremy and his siblings built lives of their own in Los Angeles, Valerie remained in Modesto, California – a good five hours north. However, being that far from her children and six grandkids was no longer cutting it. So, Jeremy and his siblings purchased their mom a condo. Valerie knew about the condo, but what she didn’t know was that Jeremy was going to renovate it before she moved in. “She’s given her life to us, so we really want to take care of her,” said Jeremy. With the help of Jonathan and Drew Scott, Jeremy transforms his mom’s 1970’s condo into a modern-meets-cozy space with grandkid-friendly features.
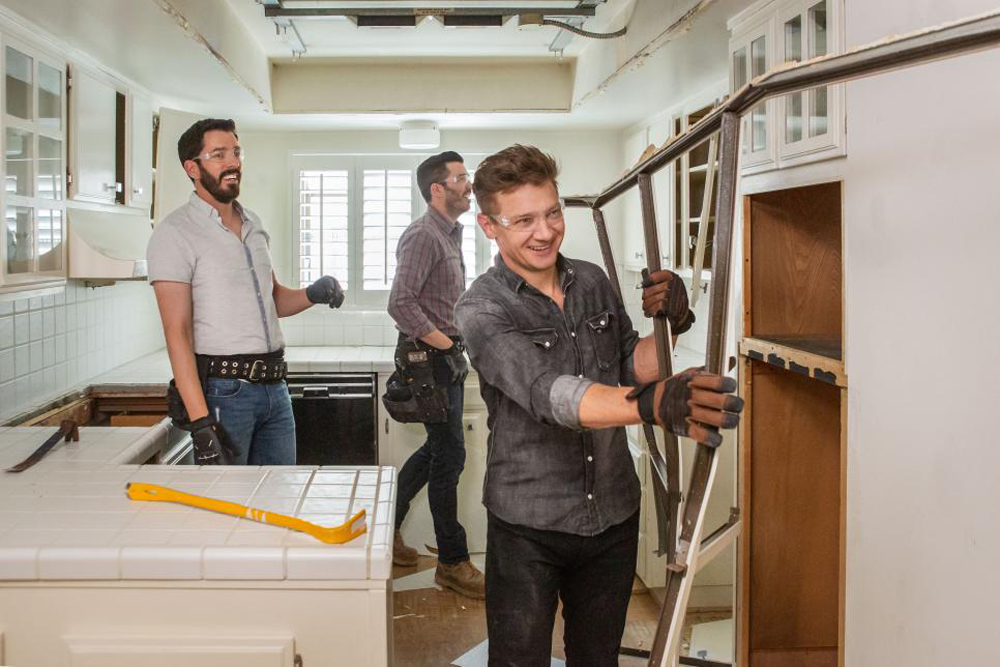
Renner-vation
With five weeks to transform basically every space in the condo except the three upstairs bedrooms, the Property Brothers and Jeremy started demo immediately. Lucky for Jonathan and Drew, Jeremy has a ton of experience with home renovation. “I’ve done a lot of homes in the past,” said Jeremy. “It was a job I fell into and [it] ended up paying for my acting career.”
Related: Rebel Wilson Turned Her Friend’s Barren Backyard Into an Outdoor Oasis
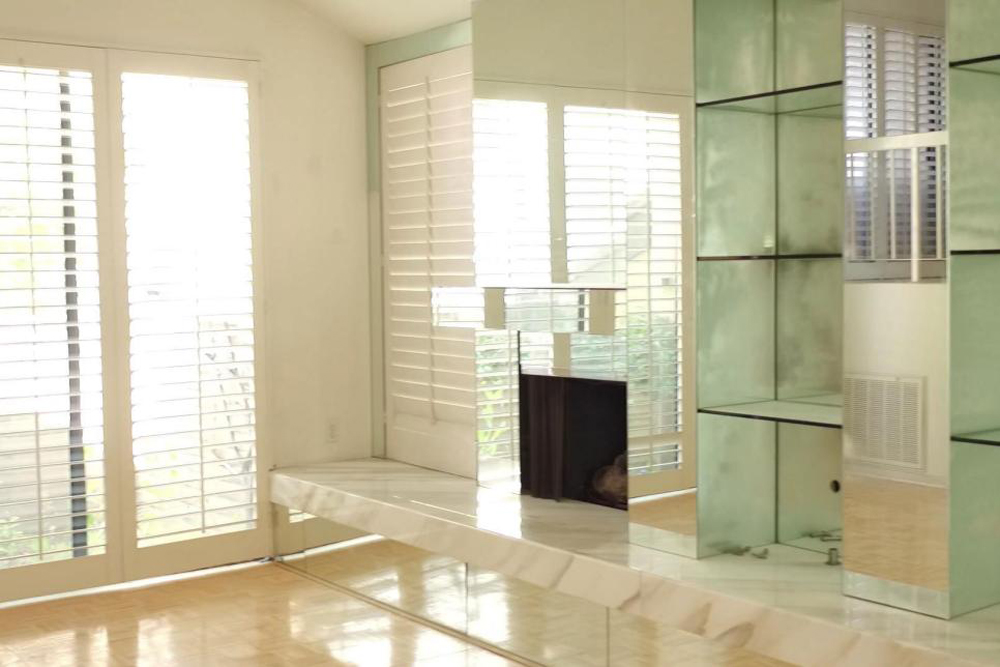
The Living Room, Before
Two things Jeremy loved about the original condo were the natural light and high ceilings. But between the mirror wall and parquet floors, this living room was frozen in time – 1979 to be exact. That being said, there are ways to decorate your house like the 1070s without making it feel dated.
Related: Viola Davis Renovated Her Best Friend’s Home Into a Chic and Relaxing Retreat
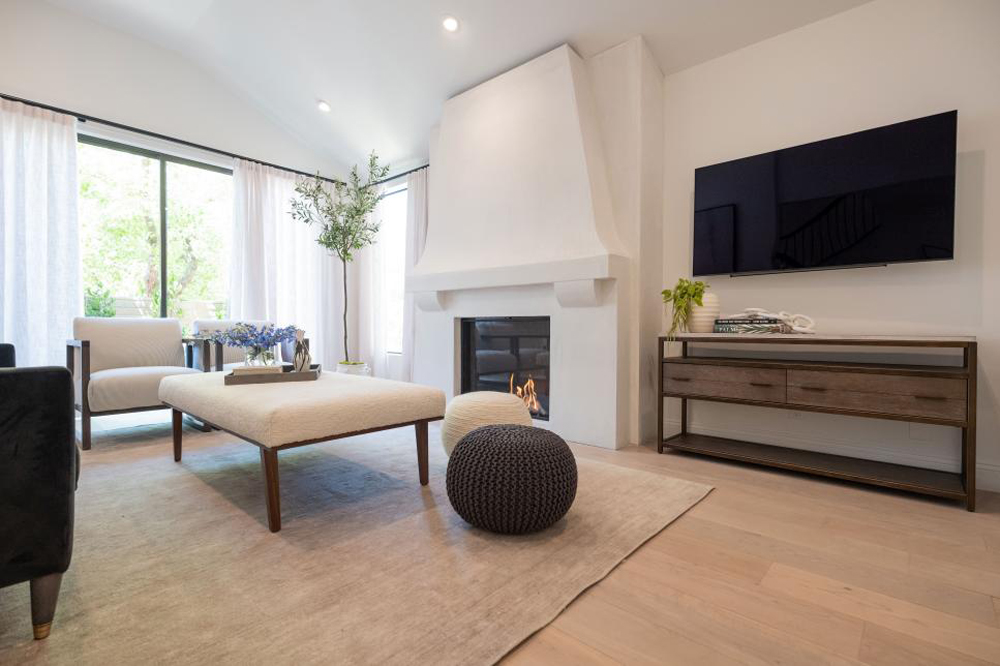
The Living Room, After
To bring this living room into the present, Jonathan and Drew took out the mirror wall and replaced the parquet floors with wide-plank oak hardwood. Even more natural light pours into the space thanks to the shutter-less windows. A gorgeous floor-to-ceiling fireplace creates a focal point and brings some traditional vibes into the modern space.
Related: Brad Pitt Surprised an Old Friend With a Stunning Guest House Renovation
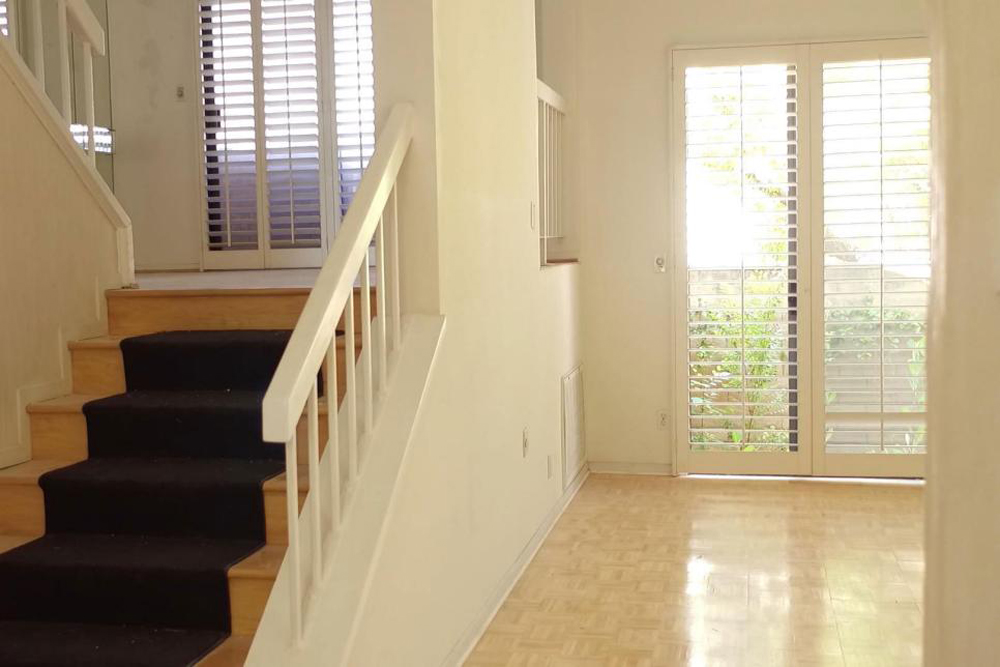
The Living Room, Before
This angle offers an additional look at the living room, plus a look at the stairs and dining room. Similar to the living room, the dining room was also outfitted with interior shutters and a mirror wall.
Related: Michael Bublé Surprised His Grandpa’s Caretaker With a Renovation
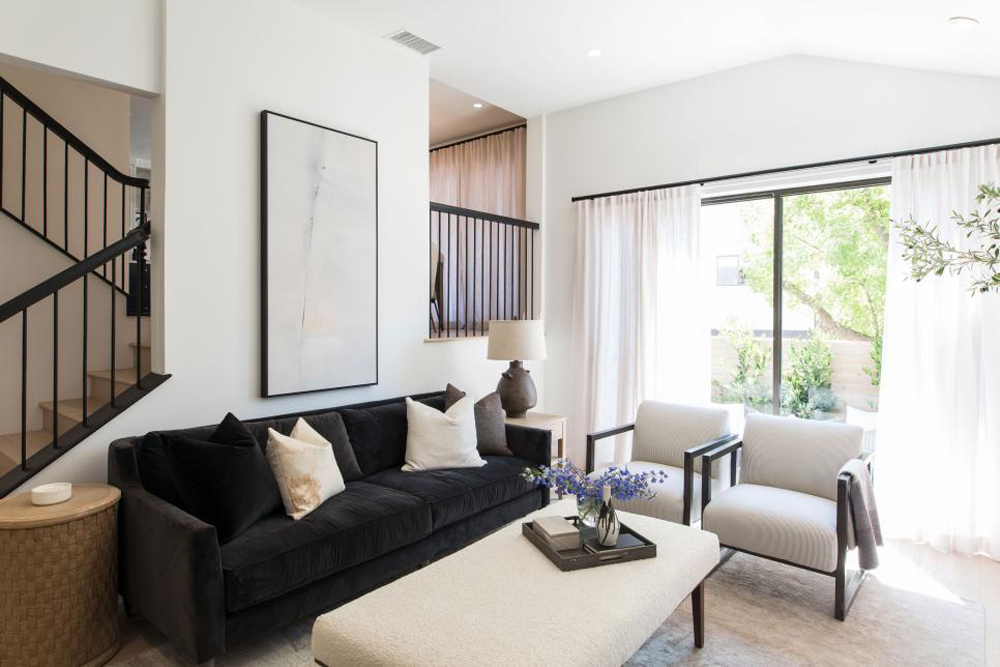
The Living Room, After
Jonathan and Drew aimed to create the perfect blend of modern and traditional throughout Valerie’s condo. Carefully selected furniture pieces like the charcoal couch, Sherpa ottoman and woven side table bring warmth and texture to a mostly white room. The updated handrails have traditional detailing but are paired with a clean and simple iron spindle.
Related: A Stylish (and Functional!) Renovation for Melissa McCarthy’s Aunt and Uncle
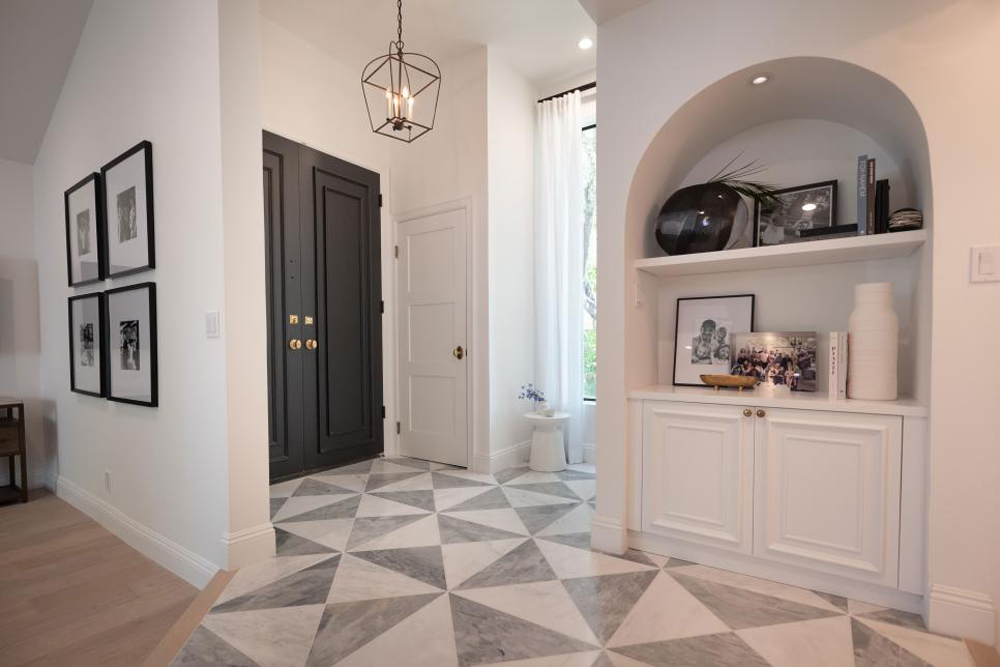
The Entryway, After
Wanting the entryway to feel like less of an afterthought and more of a defined space, Jonathan and Drew chose to tile the floor instead of using the same hardwood from the living room. Not only does the tile make a grand statement, but it’ll be easy to clean when all the grandkids come by. For additional traditional flair, the Property Brothers spruced up the arched built-in and outfitted it with photos of the Renner family.

(Hawk)eye for Design
Having worked on more than 25 home renovations in the past, Jeremy knew his way around different materials and hardware. “Building is a beautiful expression of art… This is a structure; this is a lifestyle. And that’s what I want to give my mom when she walks in here – a lifestyle,” said Jeremy. Together with Jonathan, Jeremy came up with an elegant-yet-grandkid-friendly kitchen design.
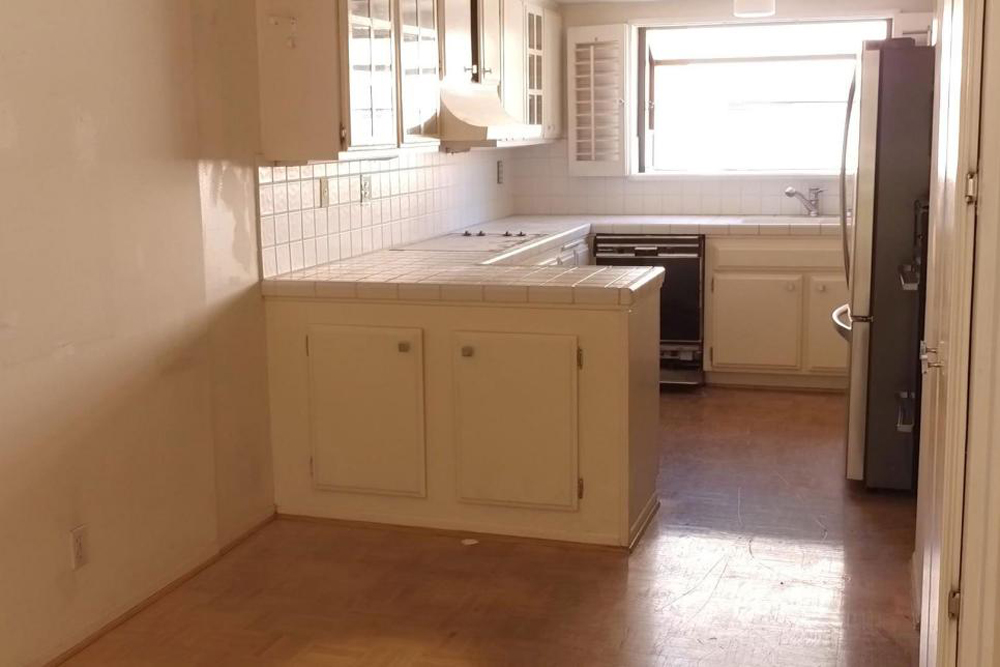
The Kitchen, Before
The condo’s original kitchen was small and closed off from the rest of the house. The tiled countertops and backsplash, plus the parquet floors, made the space feel dated. Before making any big decisions, check out these kitchen renovations that real estate agents hate.
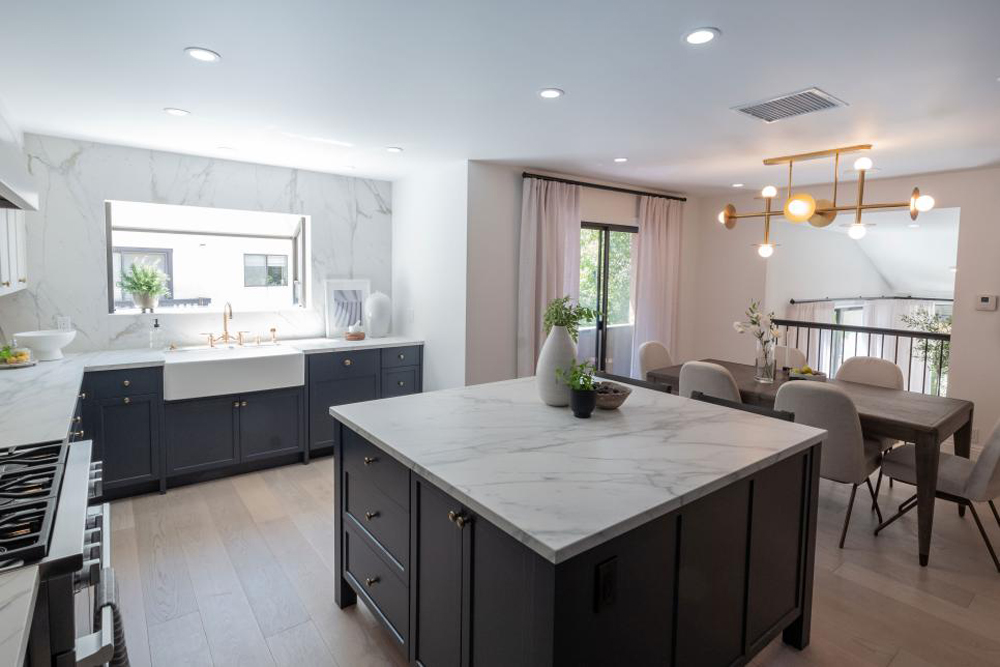
The Kitchen, After
By removing the wall between the kitchen and dining room, the Property Brothers were able to expand Valerie’s kitchen and incorporate a giant island with additional seating into the design. The same wide-plank white oak flooring from the living room is used throughout the space. Though the countertops and backsplash may look like marble, they’re actually porcelain – a much more durable but just as beautiful alternative. And if all that wasn’t enough, how about that farmhouse sink? For more inspiration, check out these well-designed celebrity kitchens we want to have a meal in.
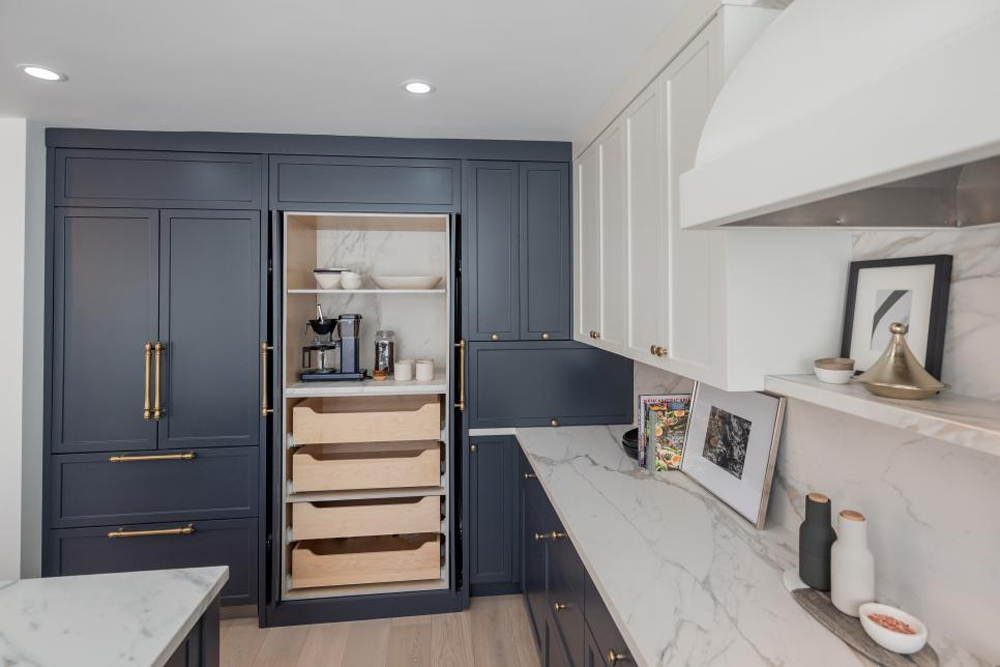
The Kitchen, After
An all-white kitchen wasn’t a good option for Valerie who plans on hosting her grandchildren as frequently as possible. Instead, Jonathan and Jeremy designed a two-toned kitchen, with white upper cabinets, blue lowers and antique brass hardware to boot. A blue cabinet wall conceals the refrigerator and coffee bar, and offers a ton of storage. Check out more top kitchen trends for 2020.
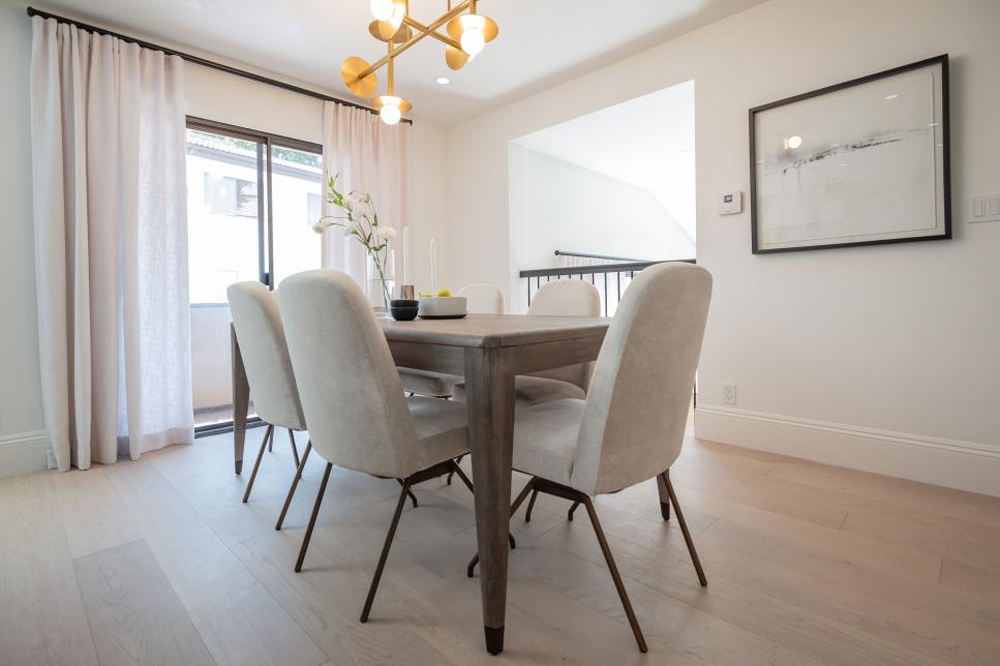
The Dining Room, After
The previous dining space was separated from the kitchen by a wall of mirrors. With that wall out of the way, the dining room and kitchen now flow together. In keeping with the rest of the house, the dining room table and chairs strike a balance between modern and traditional. The fun lighting fixture looks more like a piece of art than it does a chandelier, and ties in nicely with the kitchen’s brass hardware.
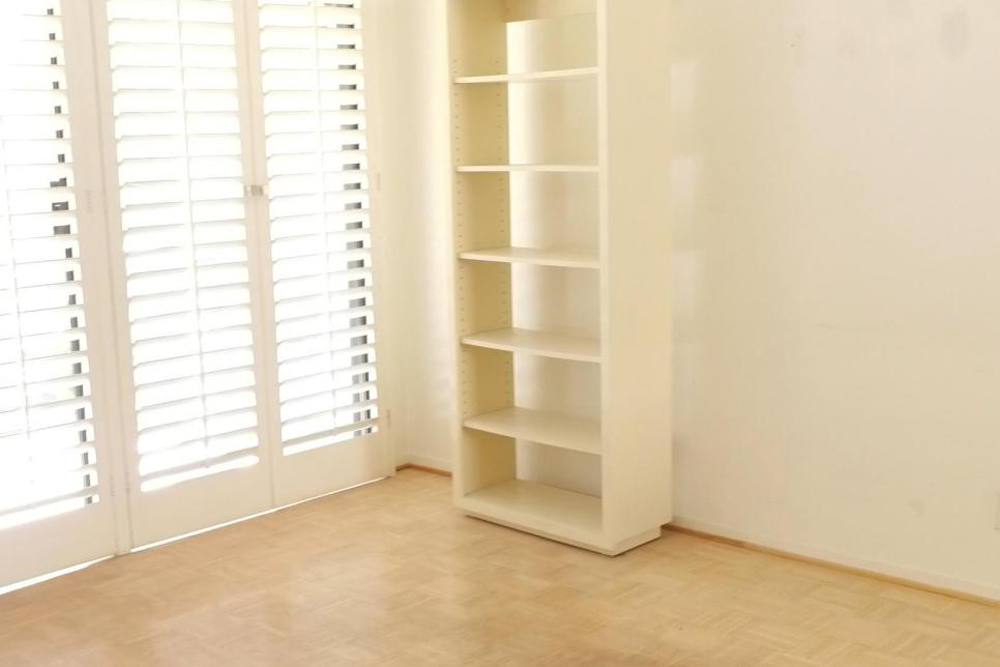
Bonus Space, Before
Off of the original kitchen was some extra space where presumably a kitchen table might have been placed. However, with Valerie’s six grandkids, Jeremy thought the space would be better off as a fourth bedroom.
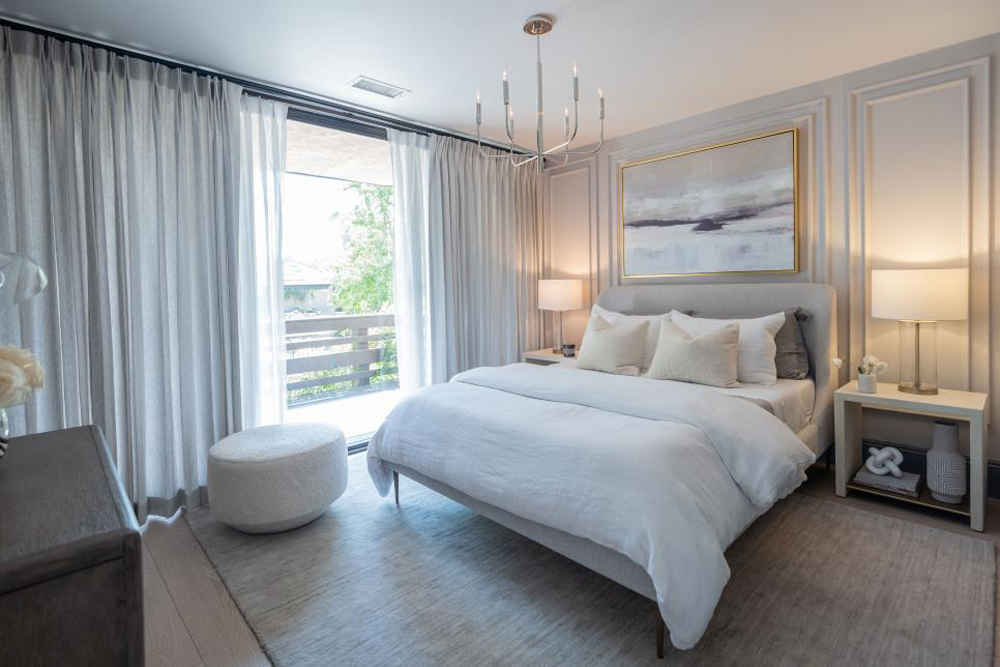
The Guest Bedroom, After
Because the kitchen was expanded in the direction of the dining room, the Property Brothers were able to transform this extra space into a gorgeous guest bedroom. Like the living room, this room has a neutral colour palette and white oak floors. The wall panels add a traditional flair that is balanced out by modern furniture pieces. Check out these design tricks to make a small bedroom look bigger.
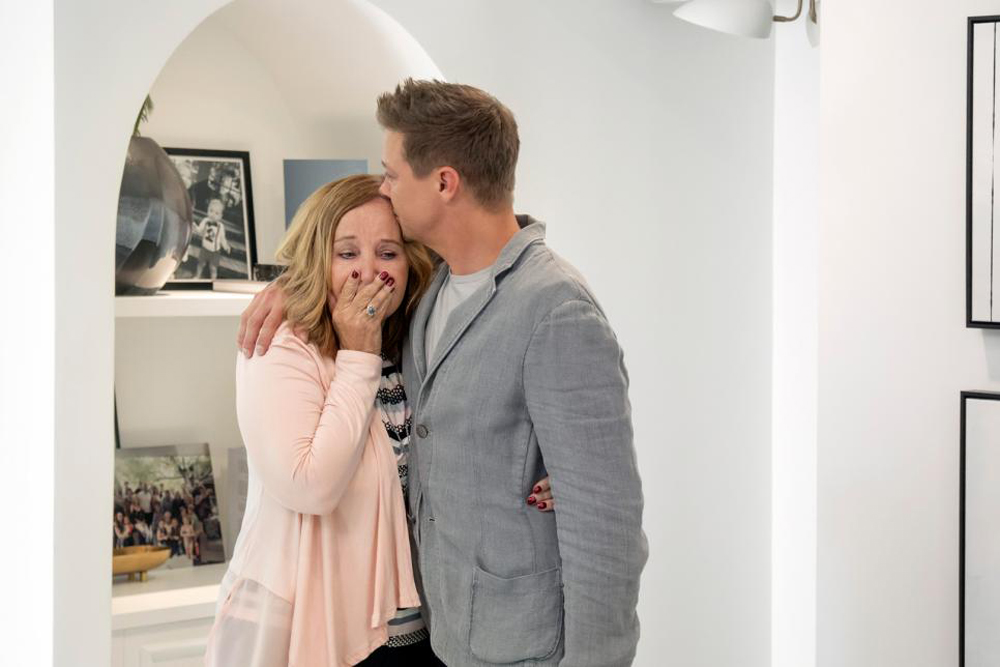
The Reveal
Upon walking in, Valerie was convinced that she was in the wrong condo. “I don’t think this is my house, Jeremy,” she said. Valerie was equally as surprised to see Jonathan and Drew Scott. As she took in her new entryway and living room, the Property Brothers asked how she felt – “fancy” was her adorable answer. For more inspiration, check out these renovation ideas that’ll make a studio apartment seem bigger.
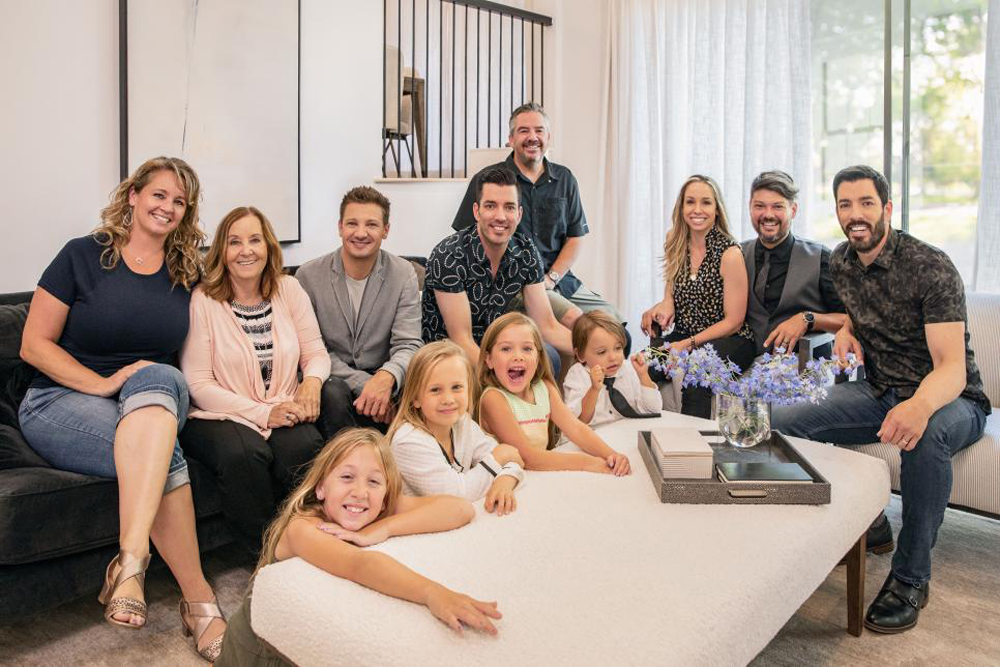
Family Time
After showing her around the renovated condo, the Property Brothers and Jeremy had one last surprise for Valerie: the grandkids. “My life has come full circle now. I can have all my grandchildren here; I can have my children here,” she said. “We can make so many memories here. I couldn’t be happier.” Living through a renovation? Follow these tips for keeping your home healthy and clean.
HGTV your inbox.
By clicking "SIGN UP” you agree to receive emails from HGTV and accept Corus' Terms of Use and Corus' Privacy Policy.




