When a young couple with frequently visiting in-laws and aspirations for children decided that condo living no longer fit their lifestyle, it was up to Jonathan and Drew Scott to find them the perfect home in a family-friendly neighbourhood. And that they did. Despite initial problems with the new property’s foundation, wiring and roofing, Jonathan managed to surprise the couple with a fresh and functional redesign that boasts a chic and tranquil vibe. Here’s why the homeowners instantly fell in love with the space.
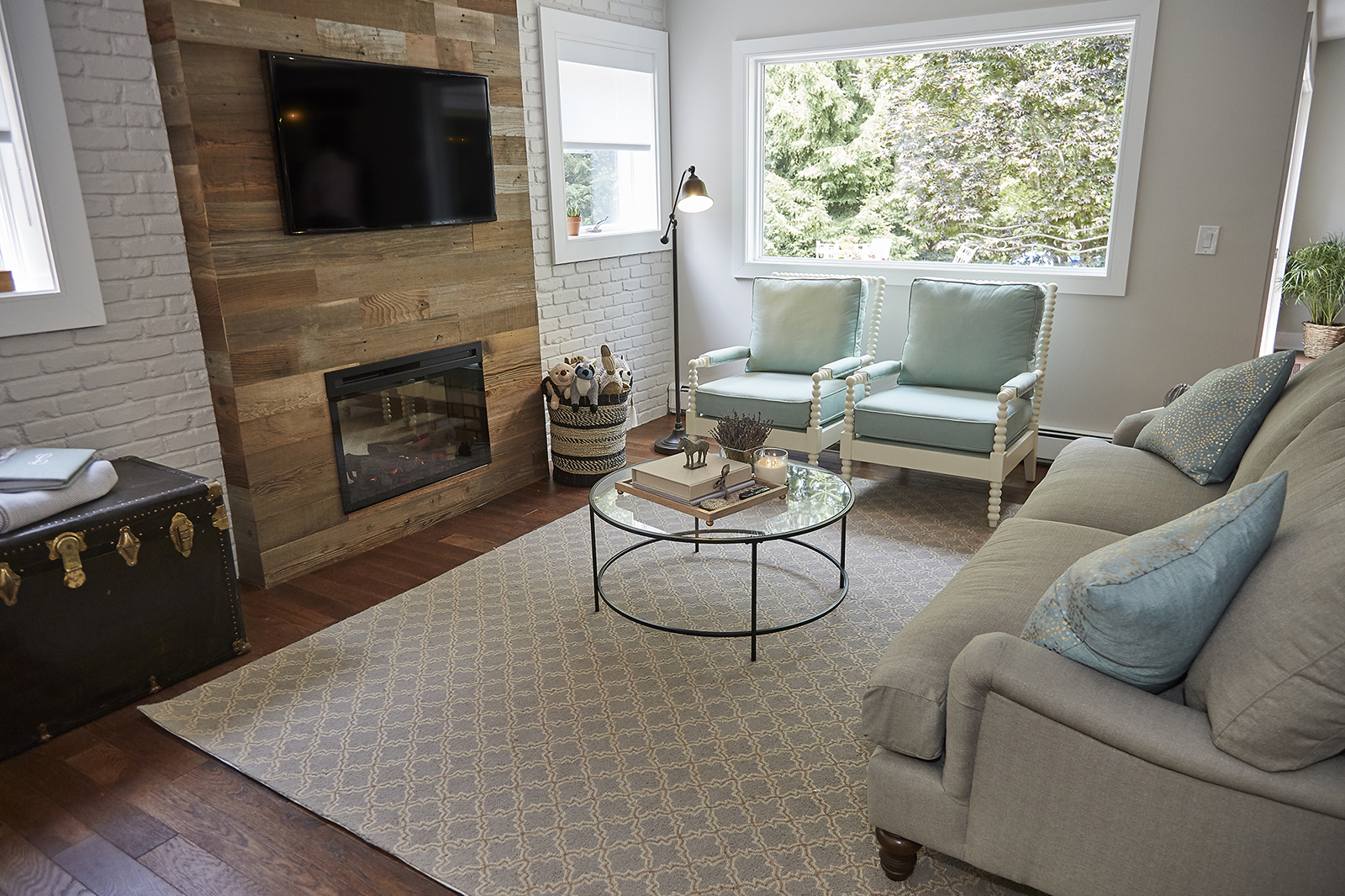
Wood Panelling
The home’s gorgeous hardwood floors are accentuated by the electric fireplace’s pretty wood finish, which acts as a textured accent wall when paired with the white-painted brick. The living room’s soft area rug and plush, pale furniture keep the space nice and bright.
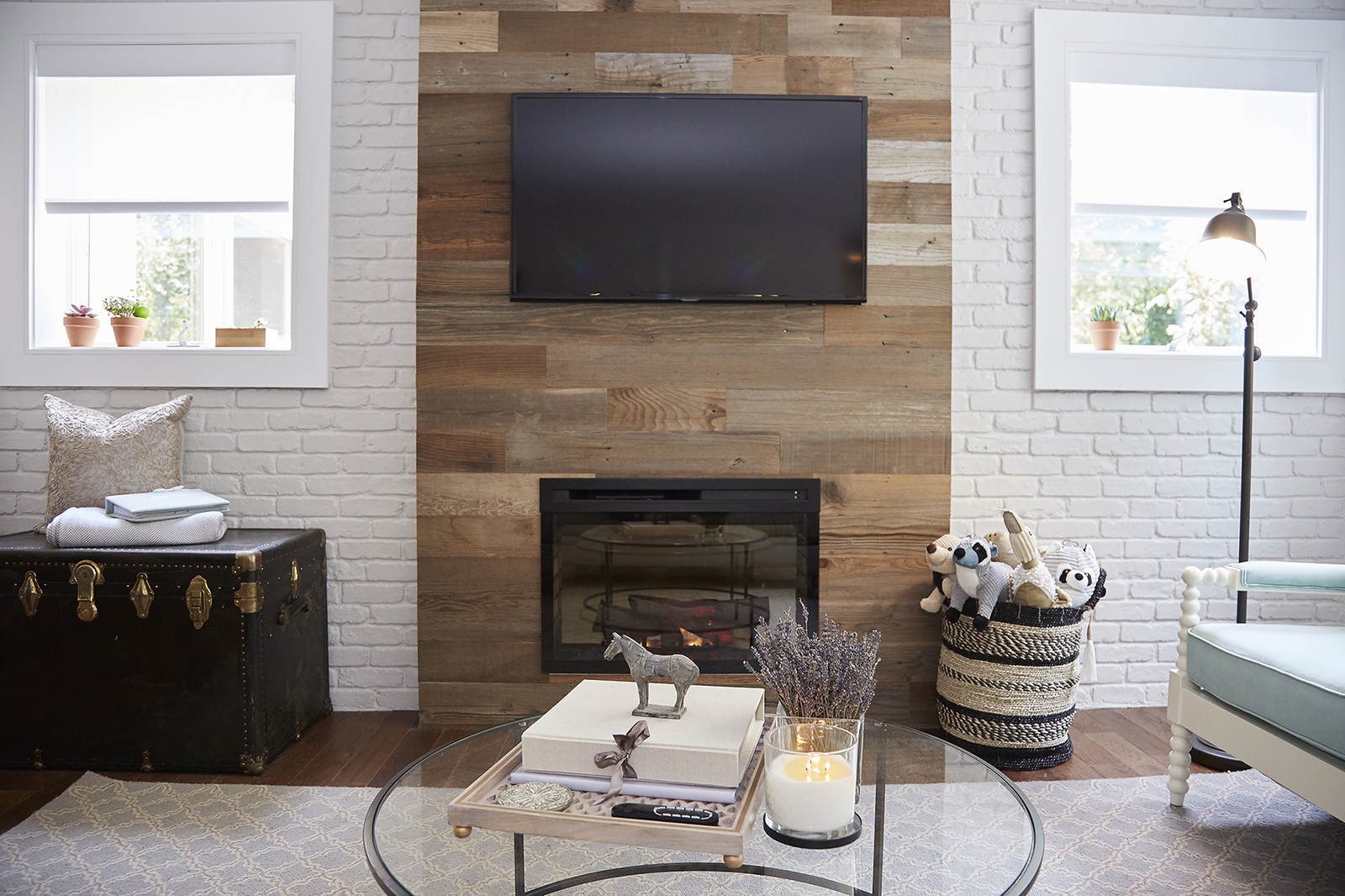
Simple Accents
Thanks to large windows, the living room is naturally bright, but elements like the circular glass coffee table and rustic trunk add definition and depth. We also love the basket filled with plush dog toys, which is the perfect finishing touch for the couple’s two pooches.
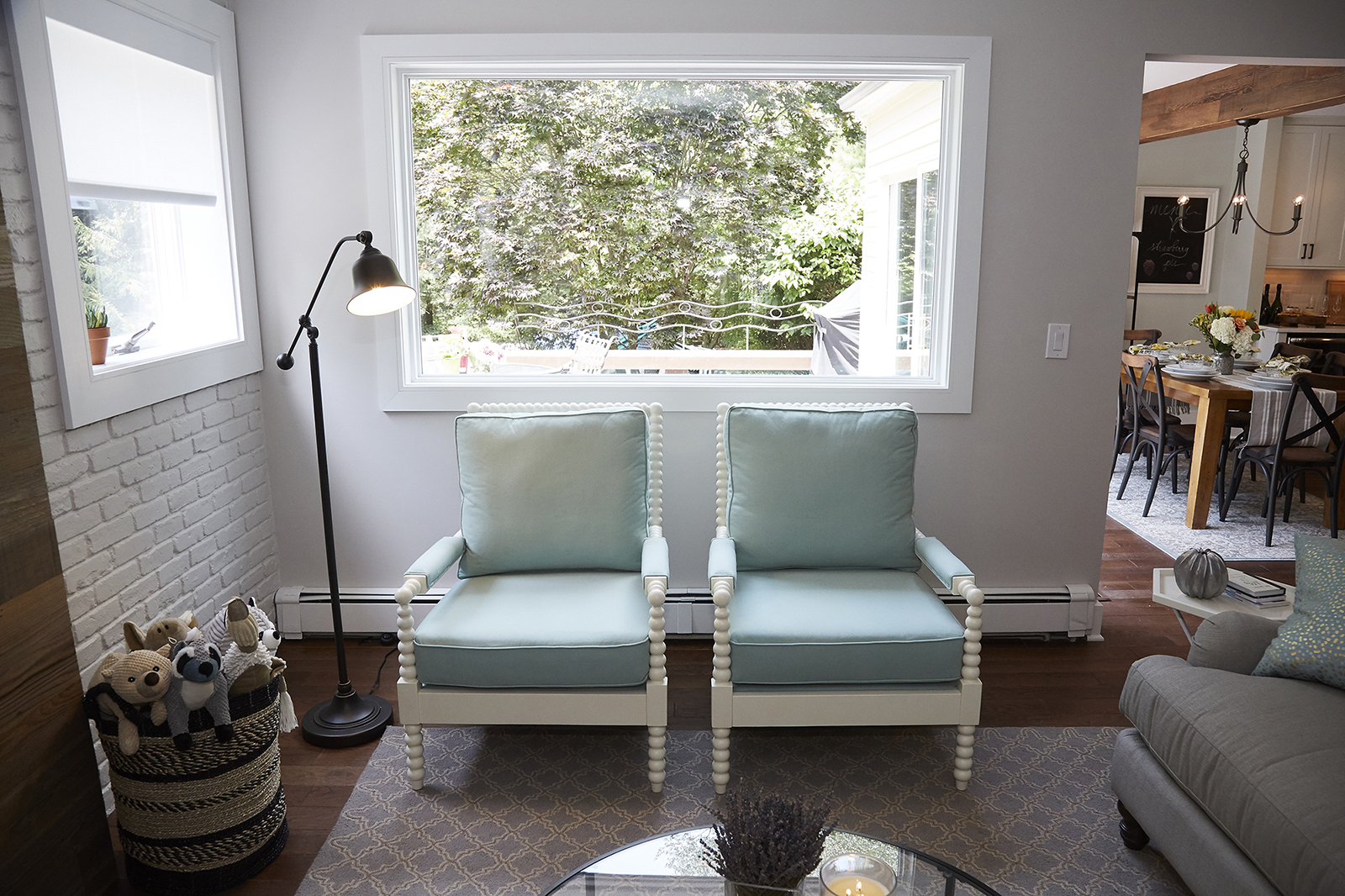
Blue Hue
The armchairs, with spooled frames and soft blue cushions, are pretty and feminine. We also love how they’re placed underneath the living room’s large window, making it all the easier to soak in the home’s natural light.
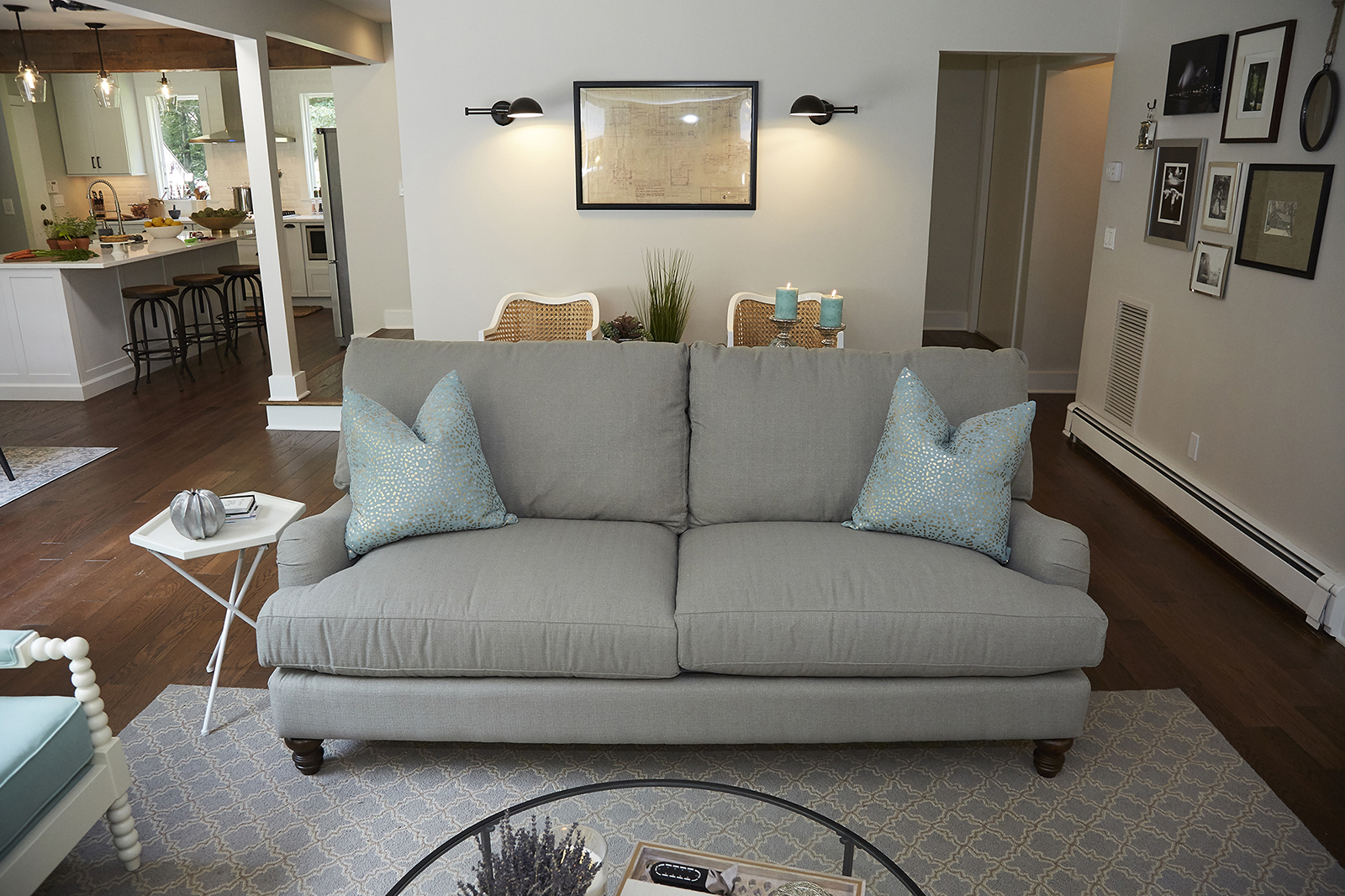
Comfy Couch
The sofa’s plush cushions are perfect for a comfy catnap… or for entertaining guests. The shimmery blue throw pillows tie into the armchairs and area rug, bringing a polished and refined look to the space. Meanwhile, the hexagonal side table combines fashion and function.
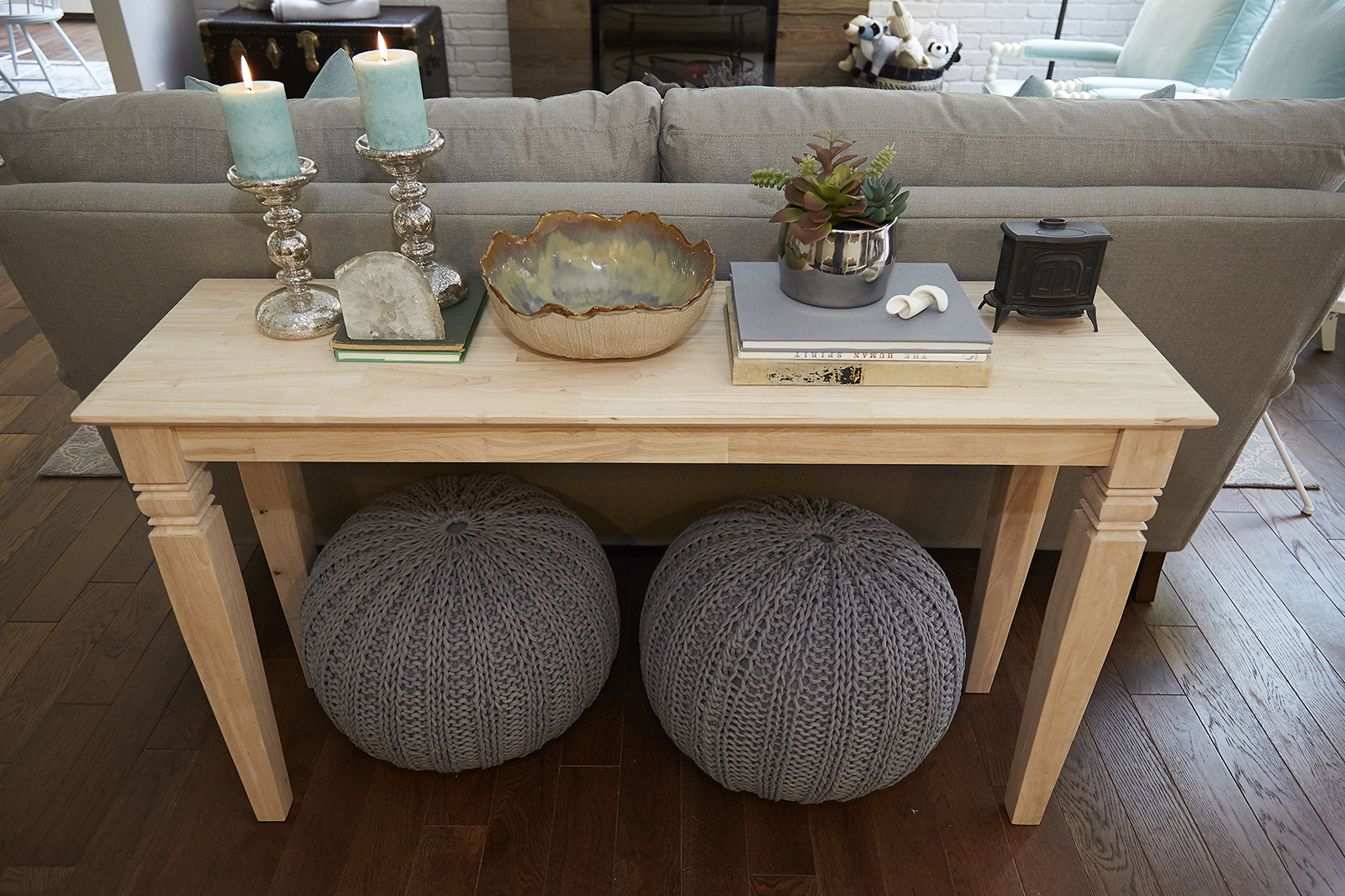
Hidden Gems
A simple wooden sofa table is a clever addition for holding extra knickknacks and practical decorating details, such as the knitted poufs stored underneath. The small succulent also freshens up the look (bonus: it doesn’t require a lot of watering, either).
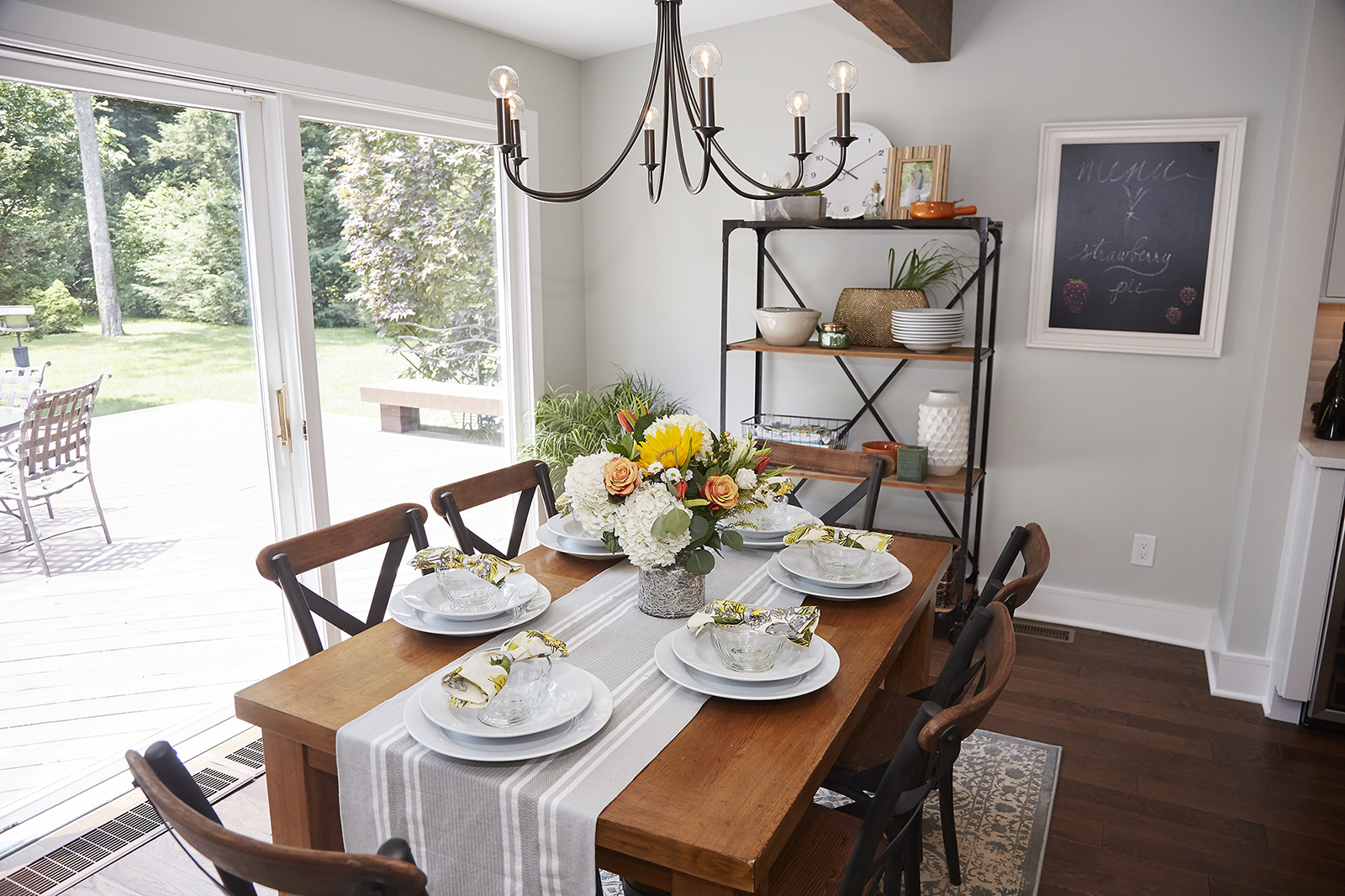
Family Dining
Jonathan created this small eating nook in the open-concept kitchen for times when the family wants a quieter dining affair. The natural wood finishes tie into the aforementioned hardwood flooring, while pretty grey accents complement the the nearby living room.
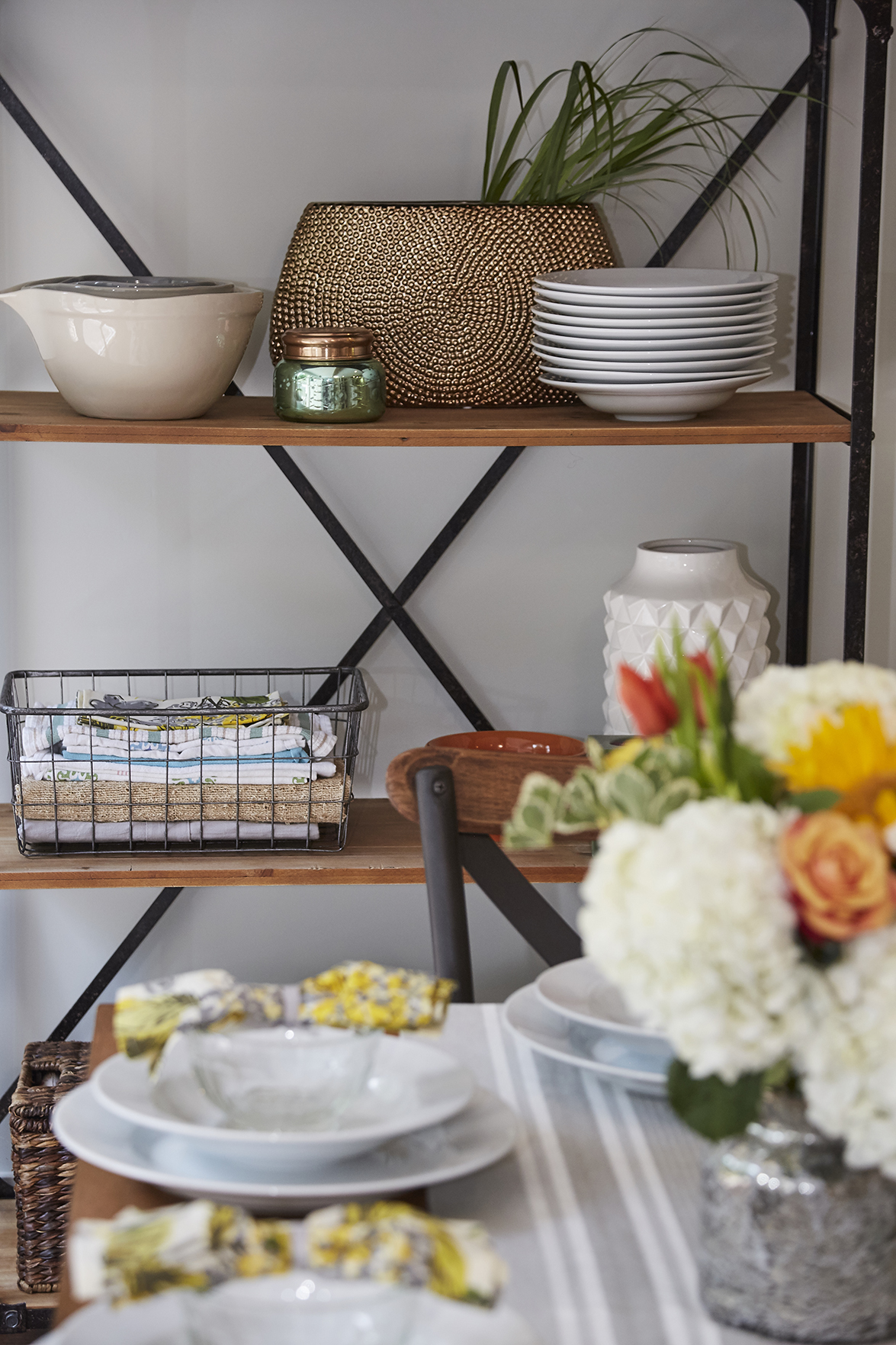
Simple Storage
If your dining room isn’t very spacious, you don’t need to cram an actual buffet in there; an open shelving unit often does the trick. Such is the case here, where Jonathan chose to display key pieces that are both practical and pretty.
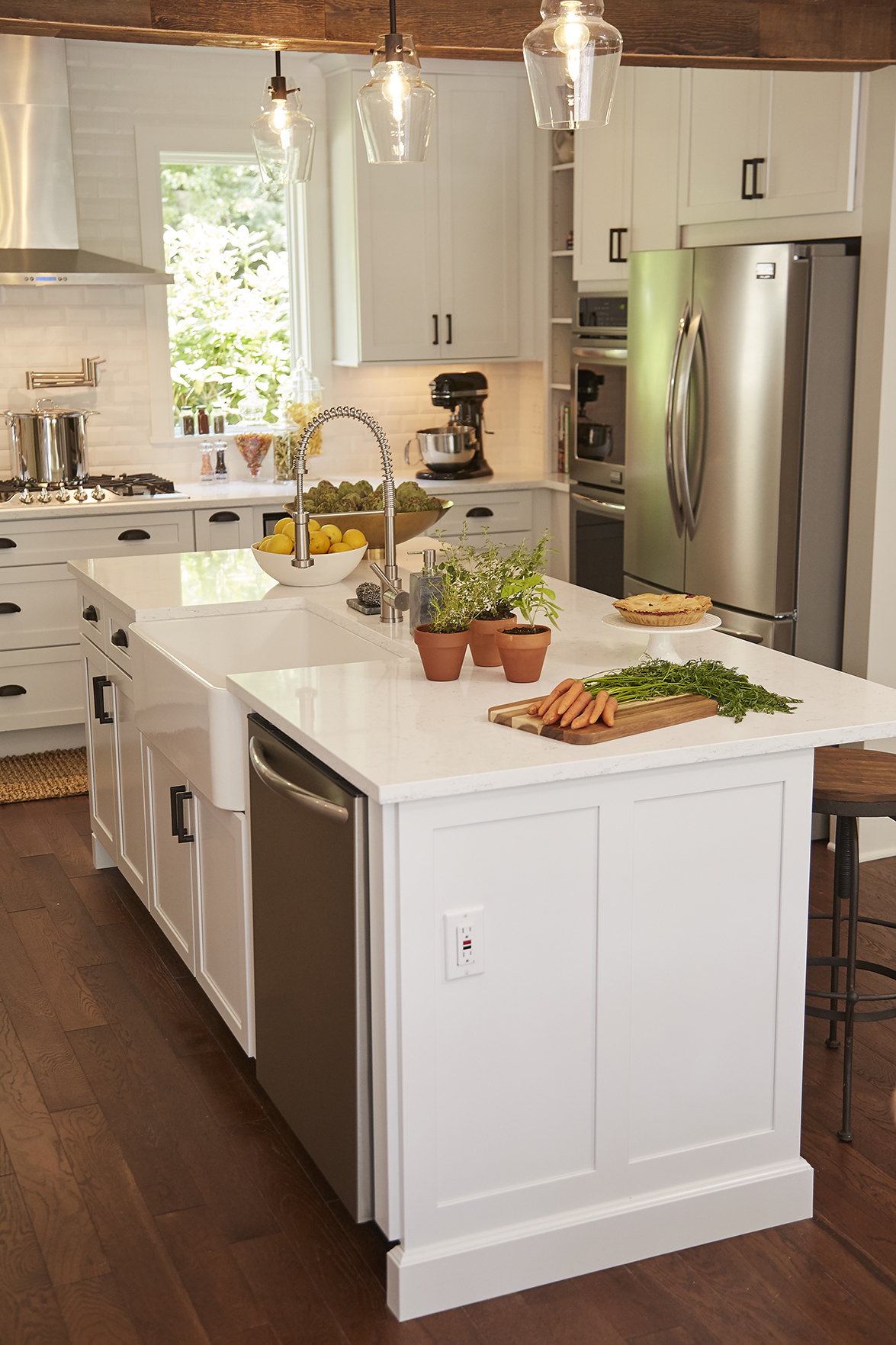
Open-Concept Kitchen
A bright, spacious kitchen was on this couple’s must-have list, and we’d say Jonathan delivered. The gorgeous centre island not only provides extra prep and seating space, but it’s functional from top to bottom thanks to added storage, a large farmhouse sink and built-in appliances.
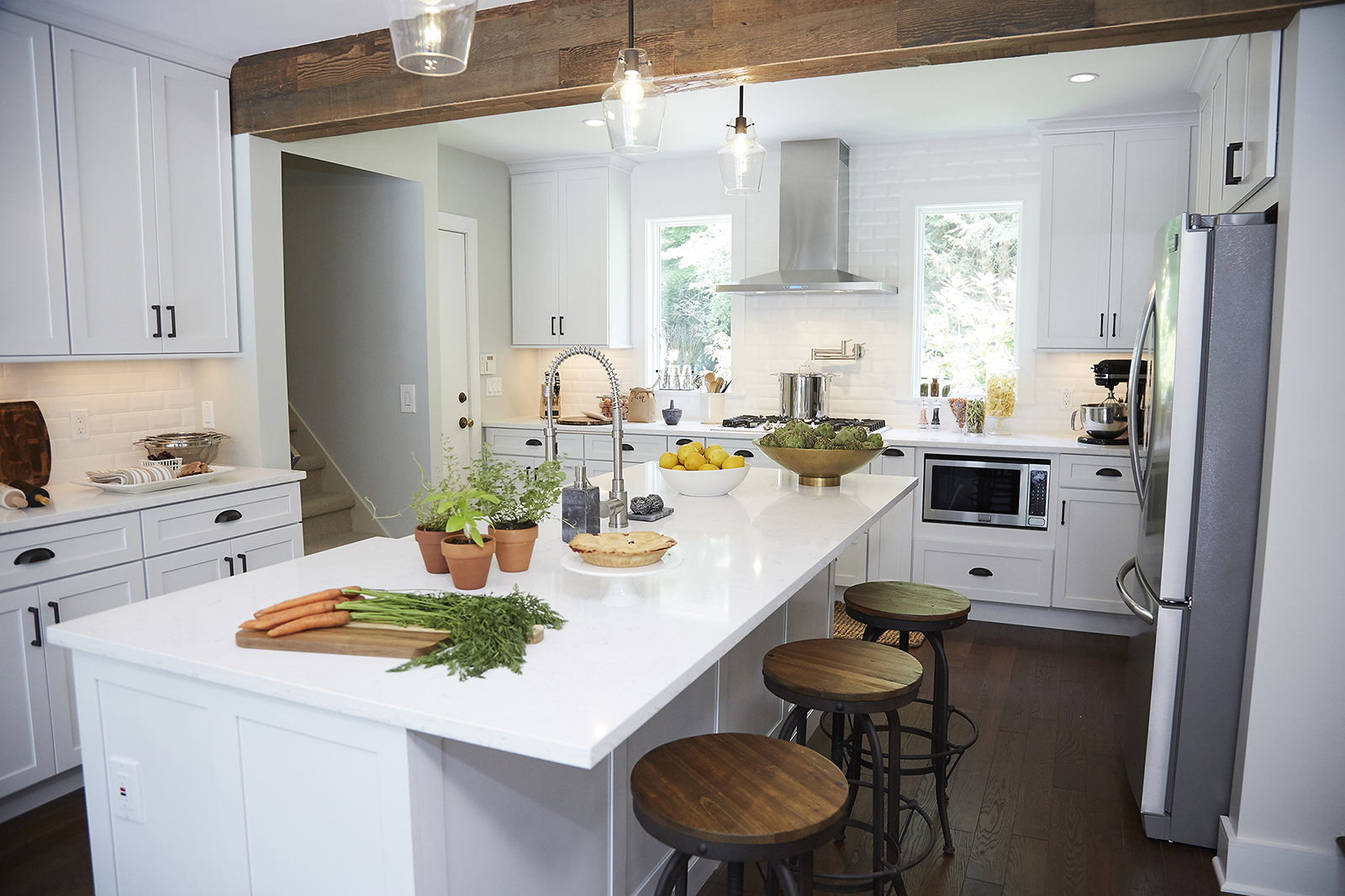
Northern Exposure
The exposed ceiling beams add a chic country feel to the kitchen and tie into the other wood finishes. Glass pendant lights keep the look bright and streamlined, while the glistening countertops below reflect the light throughout.
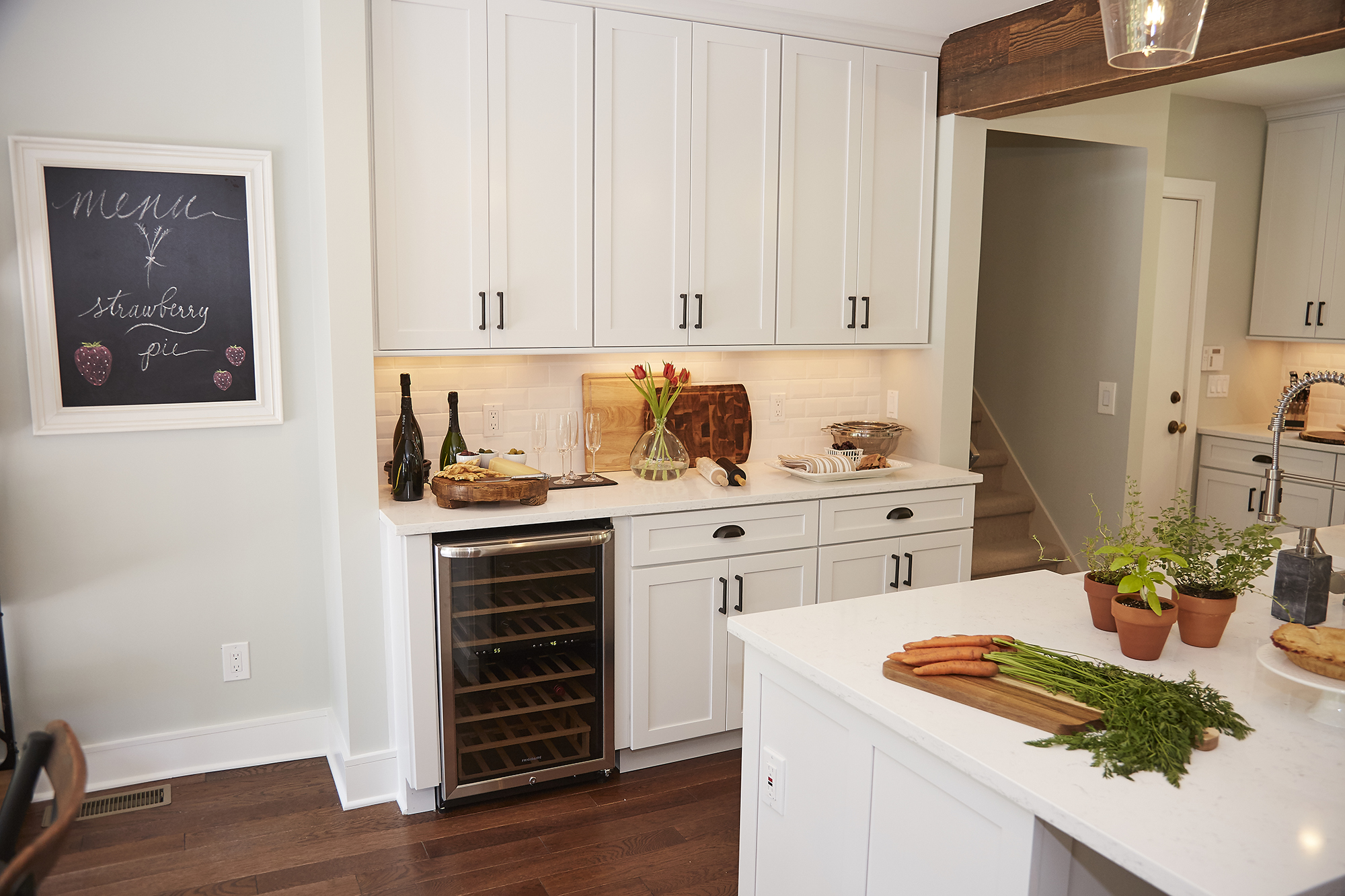
A Touch of Class
Every seasoned chef needs a kitchen complete with a built-in bar area. Jonathan certainly didn’t skimp here – he even tucked a stainless-steel wine fridge into the custom cabinets. The countertop above is perfect for storing a few stylish pieces, or just to have as extra prep space.
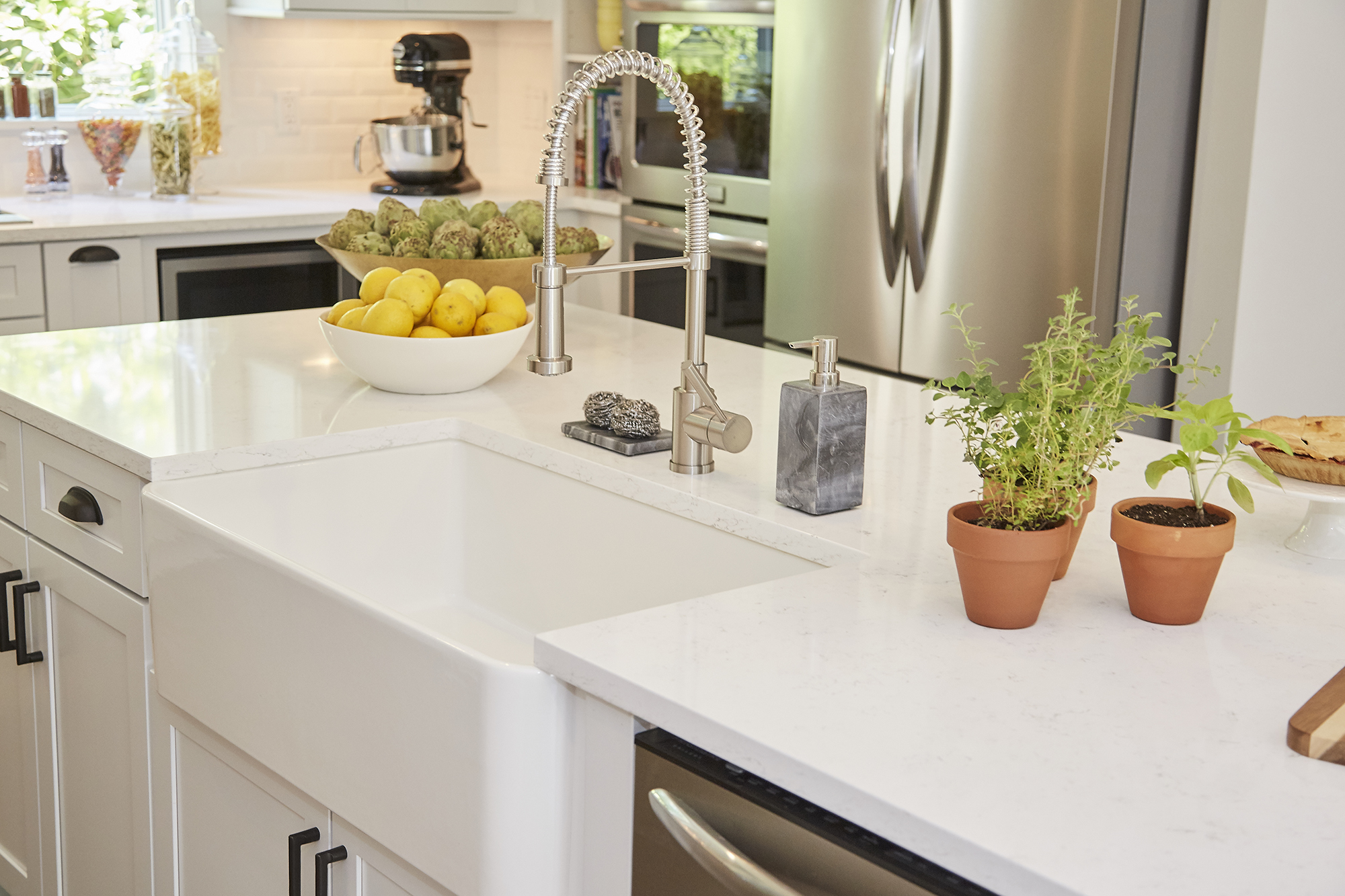
Country Chic Finishes
Nothing brightens up a kitchen more than a giant bowl of lemons and a few well-placed herb pots. But even still, our eyes are drawn to the farmhouse sink, which features a modern stainless-steel faucet and is conveniently located beside the built-in dishwasher.
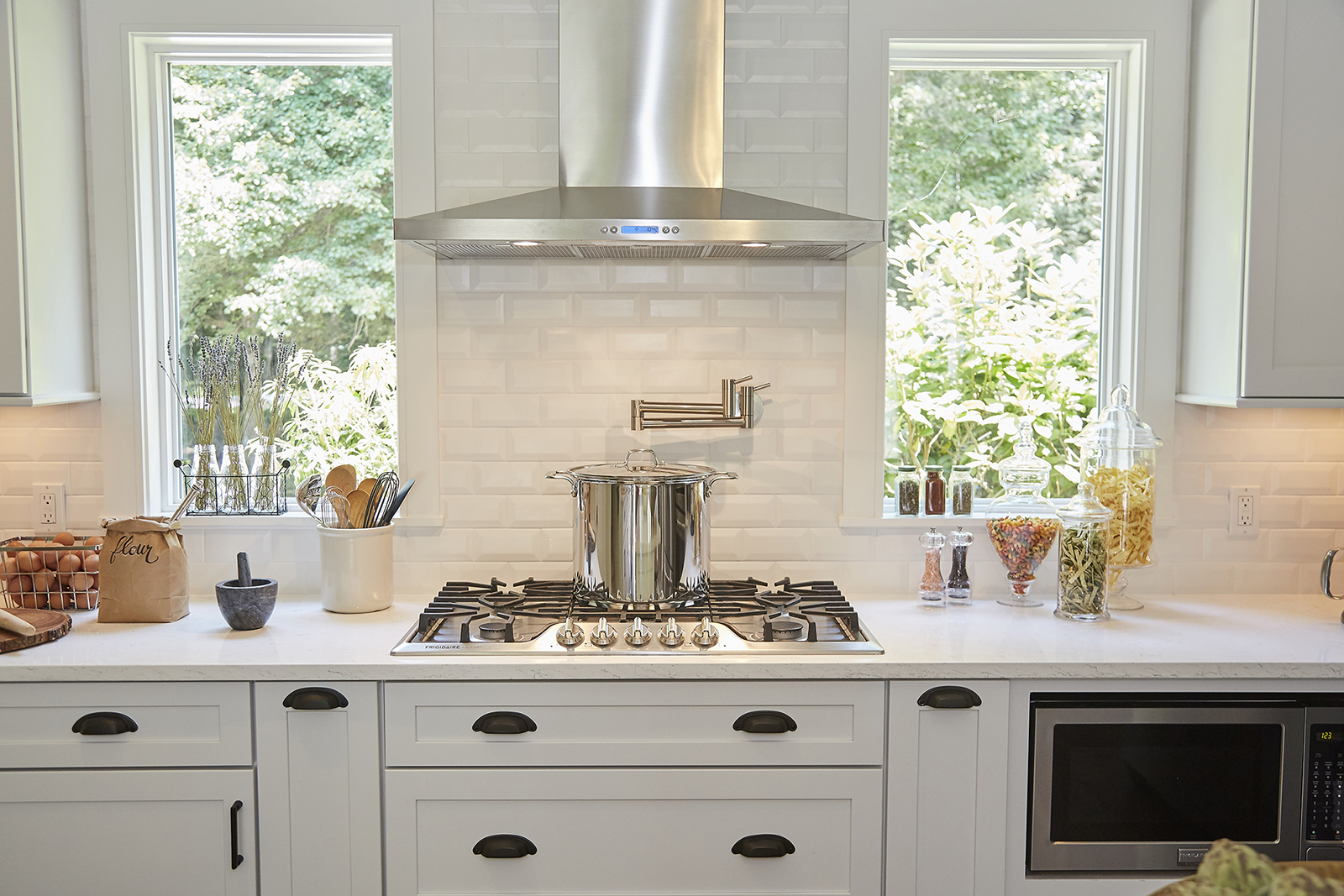
A Chef’s Dream
Most designers would probably place the kitchen sink between these windows, but not Jonathan. Instead, he crafted an area for the gourmet range and hood and added a sleek brick backsplash. Now we’re all a little envious of the future meals the homeowners will cook up here. Pretty glass jars filled with multi-coloured pasta and a few cooking staples complete the look.
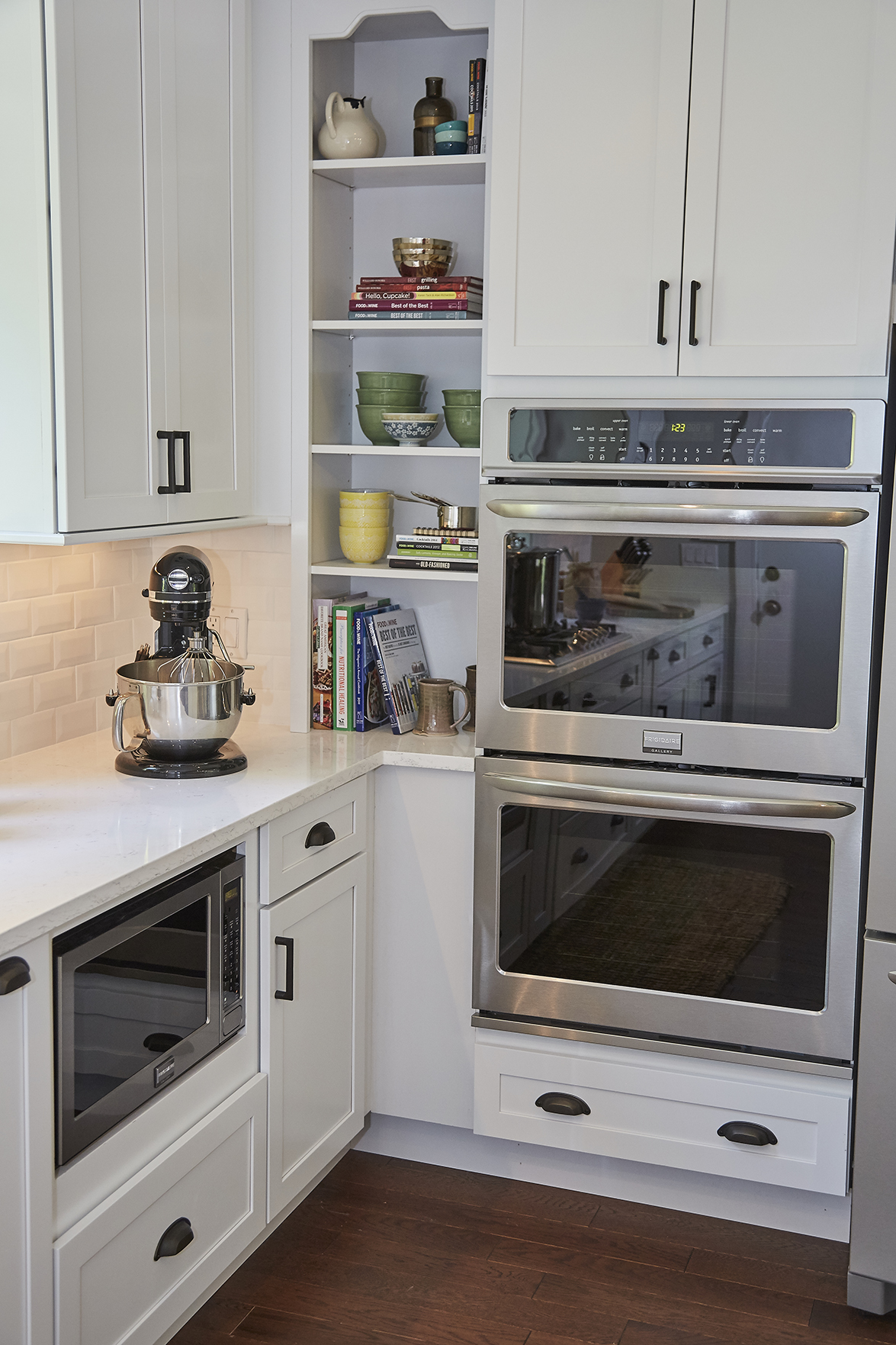
Build It In
Not an inch of space is wasted in this gourmet kitchen. Jonathan cleverly integrated the appliances (including the dual oven) into the cabinetry. We especially love the exposed shelves, which are ideal for displaying cookbooks and other baking essentials.
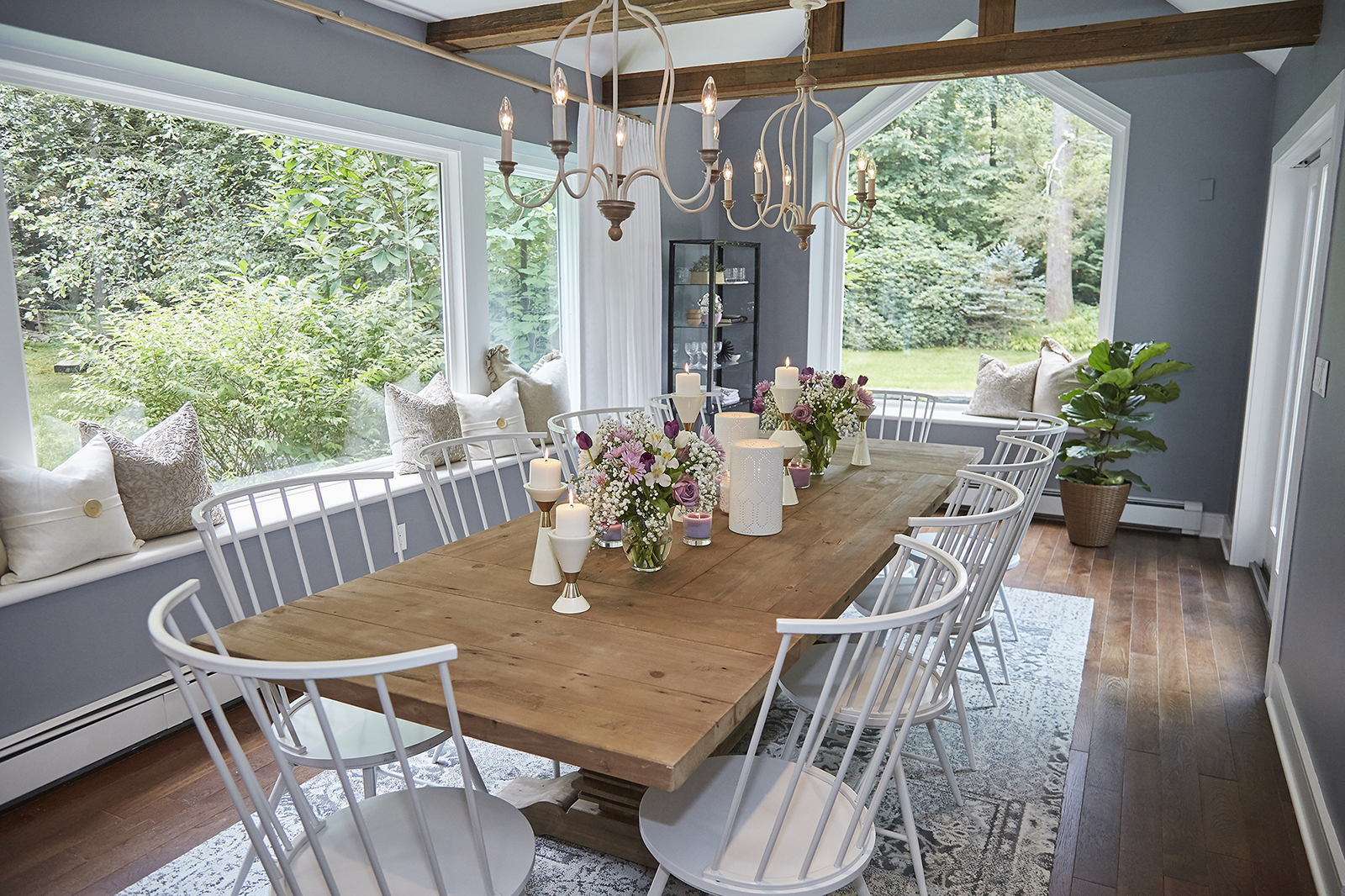
Restaurant Aspirations
This extra long, customized table is the real centrepiece of the dining room, as it allows enough space for large families and friends to comfortably hang out. The white-painted chairs add a relaxed country feel while the area rug underneath lends coziness. Vaulted ceilings and expansive windows with bench seating only add to the room’s chic, rustic vibe.
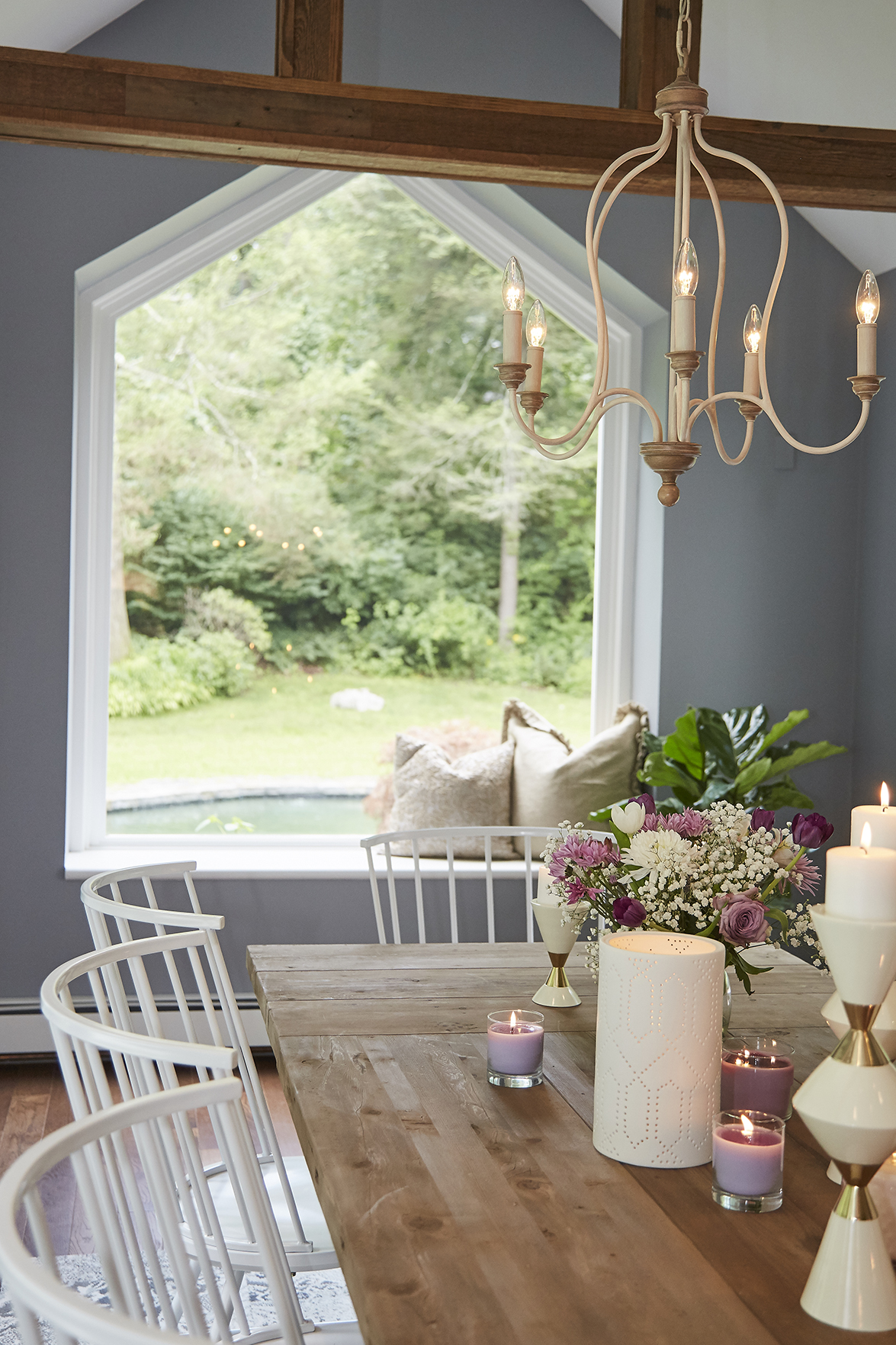
Exposed Dining
Large picture windows make it easy to soak in the views, no matter where you’re seated. Meanwhile, elegant floral centerpieces and candles dress up the table and add a fresh feel.
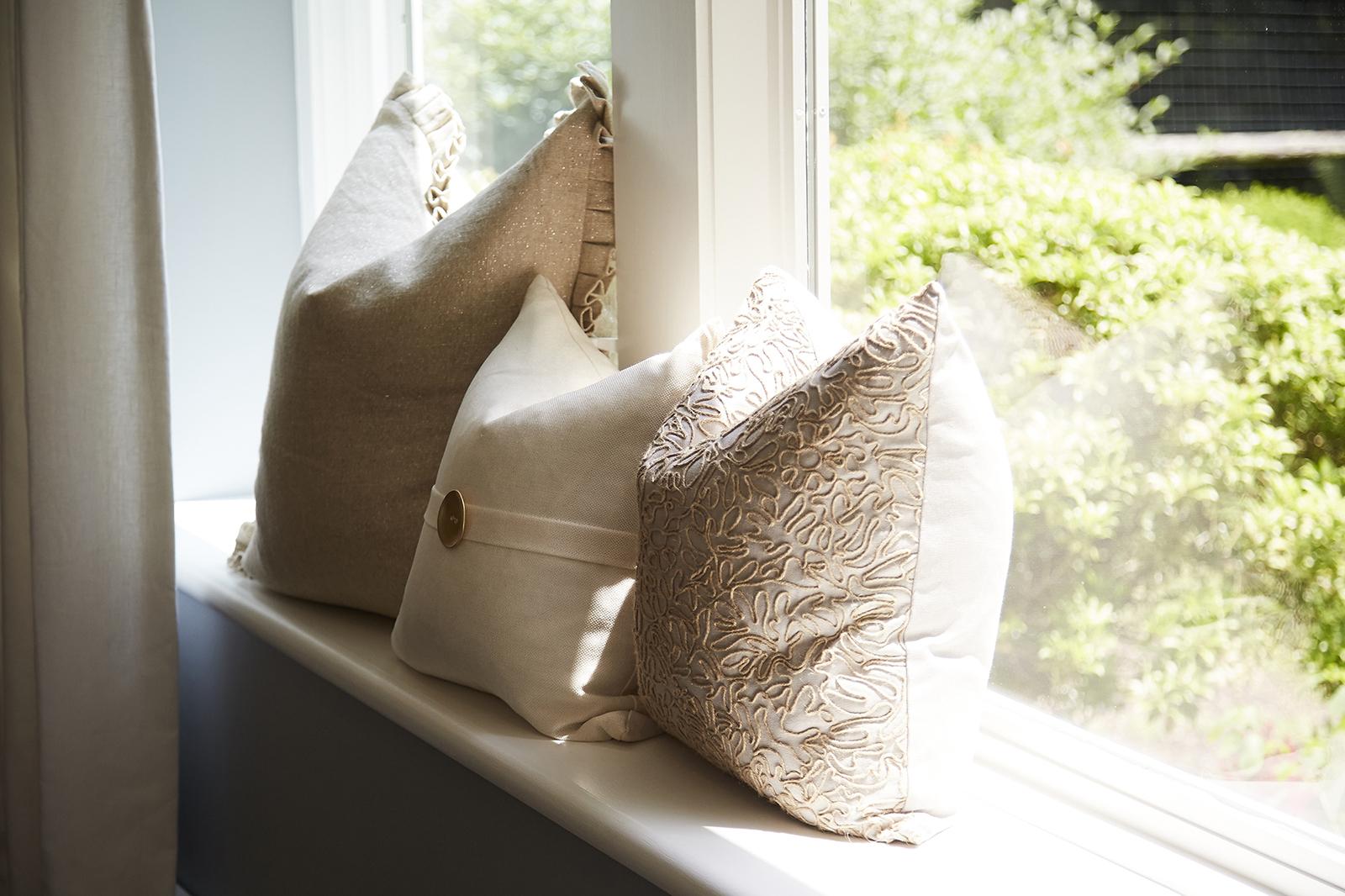
Cushioned Space
A few neutral throw pillows with varying textures are an inexpensive way to add a cozy and inviting look to a space.
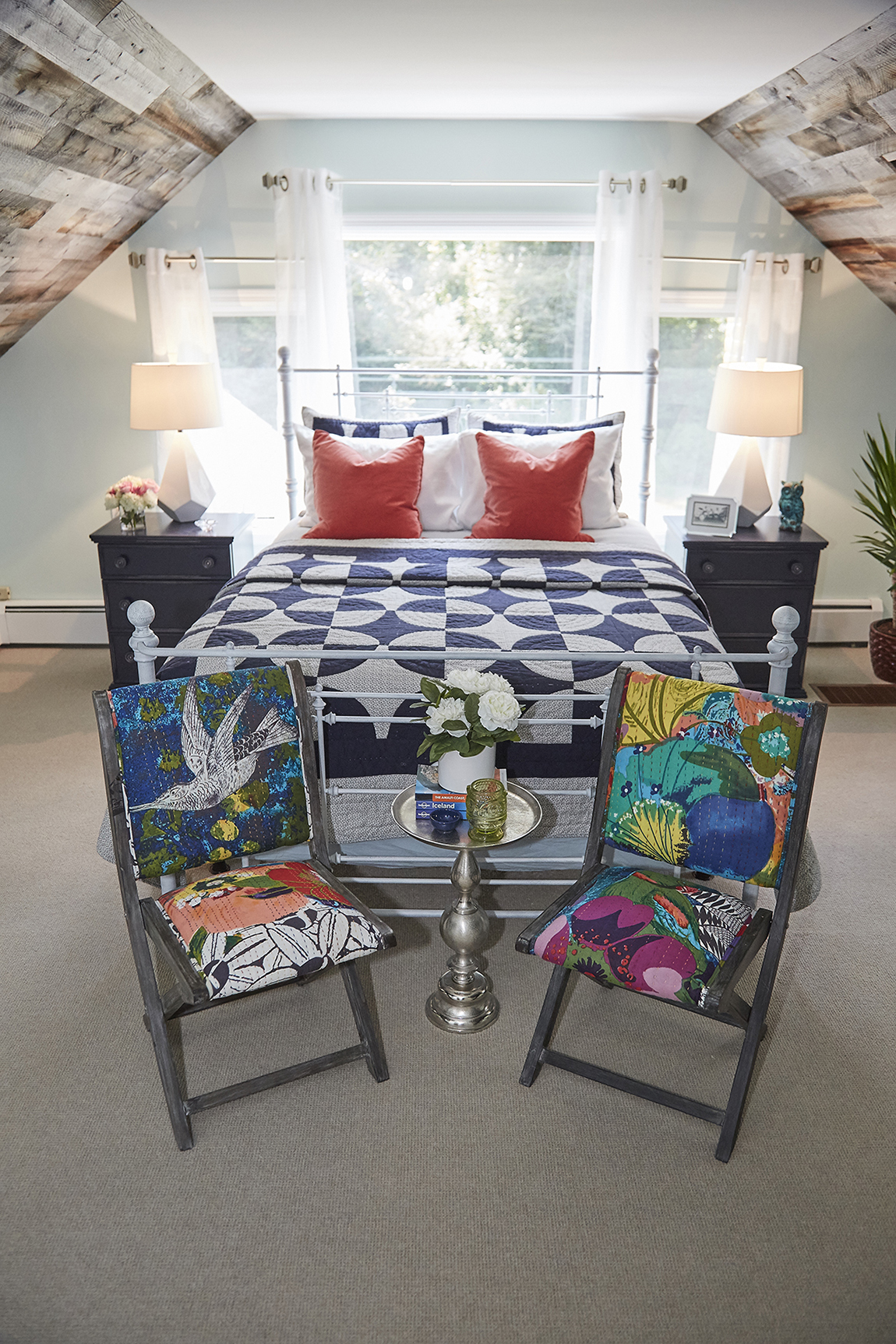
Guest Room
As per the homeowners’ request, this in-law suite is loaded with charming pops of colour. Two funky yet simple chairs add tons of personality and go beyond your standard guest bedroom offering.
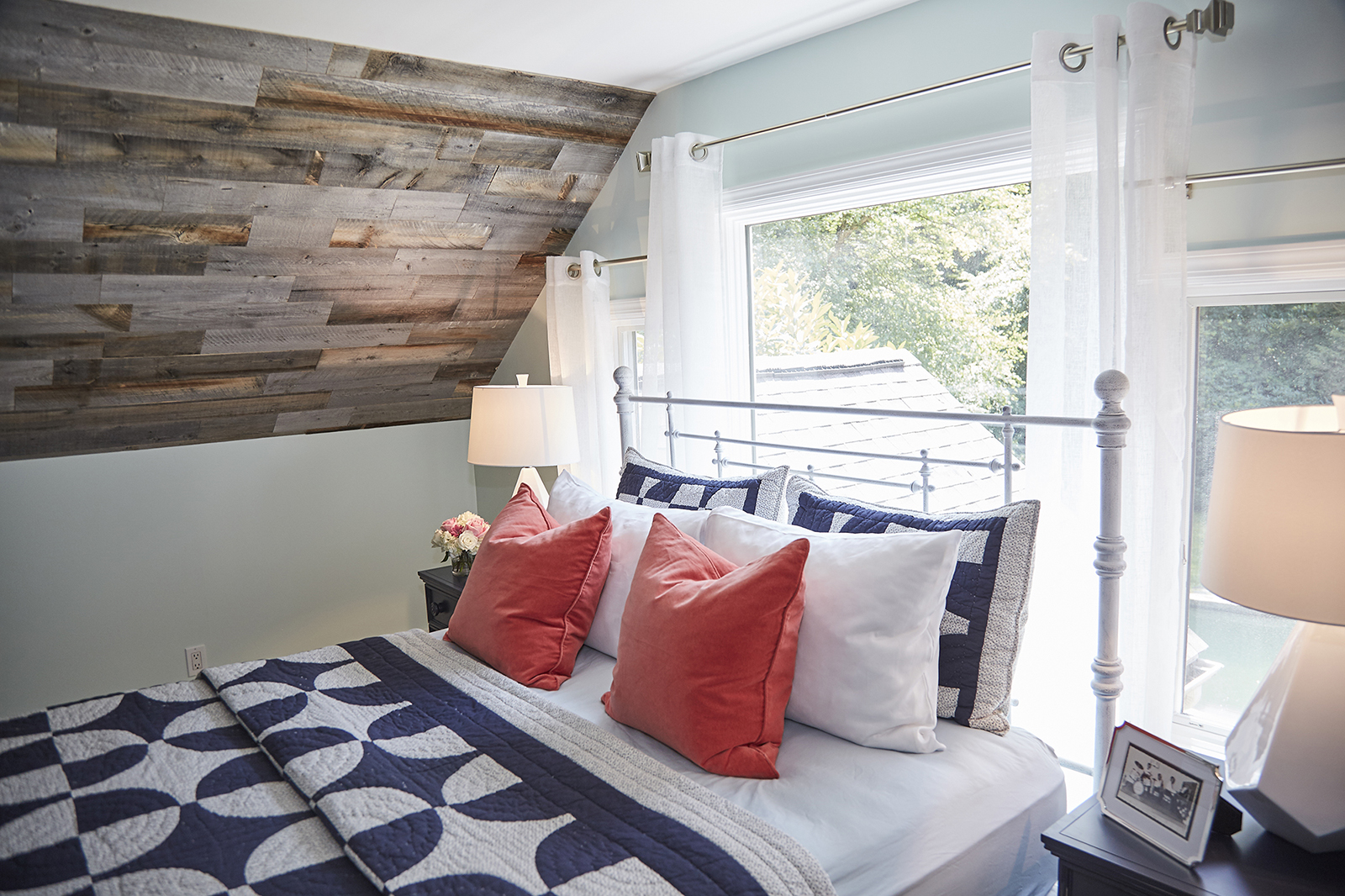
Sloped Ceiling
The bright accents continue here thanks to the bed’s colourful comforter and throw pillows. The room’s sloped ceiling was updated with wood panelling, providing instant richness and warmth. And the wall’s soft blue hue ensures the space remains light and airy.
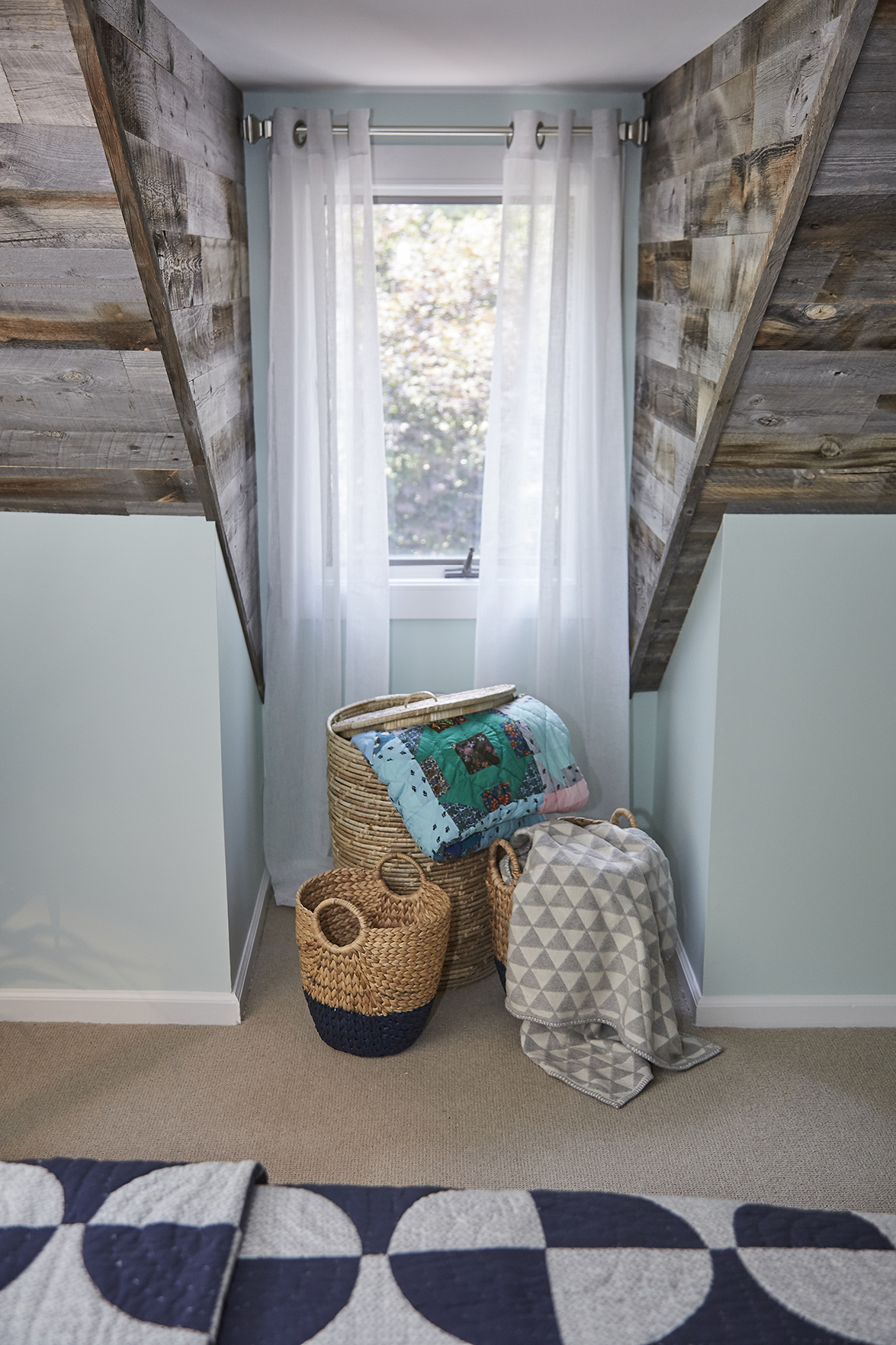
Nooks and Crannies
What do you do with an awkward nook caused by a slated ceiling? Carve out a little storage and laundry area, of course. Jonathan arranged a few wicker baskets to create a polished look that still serves a purpose.
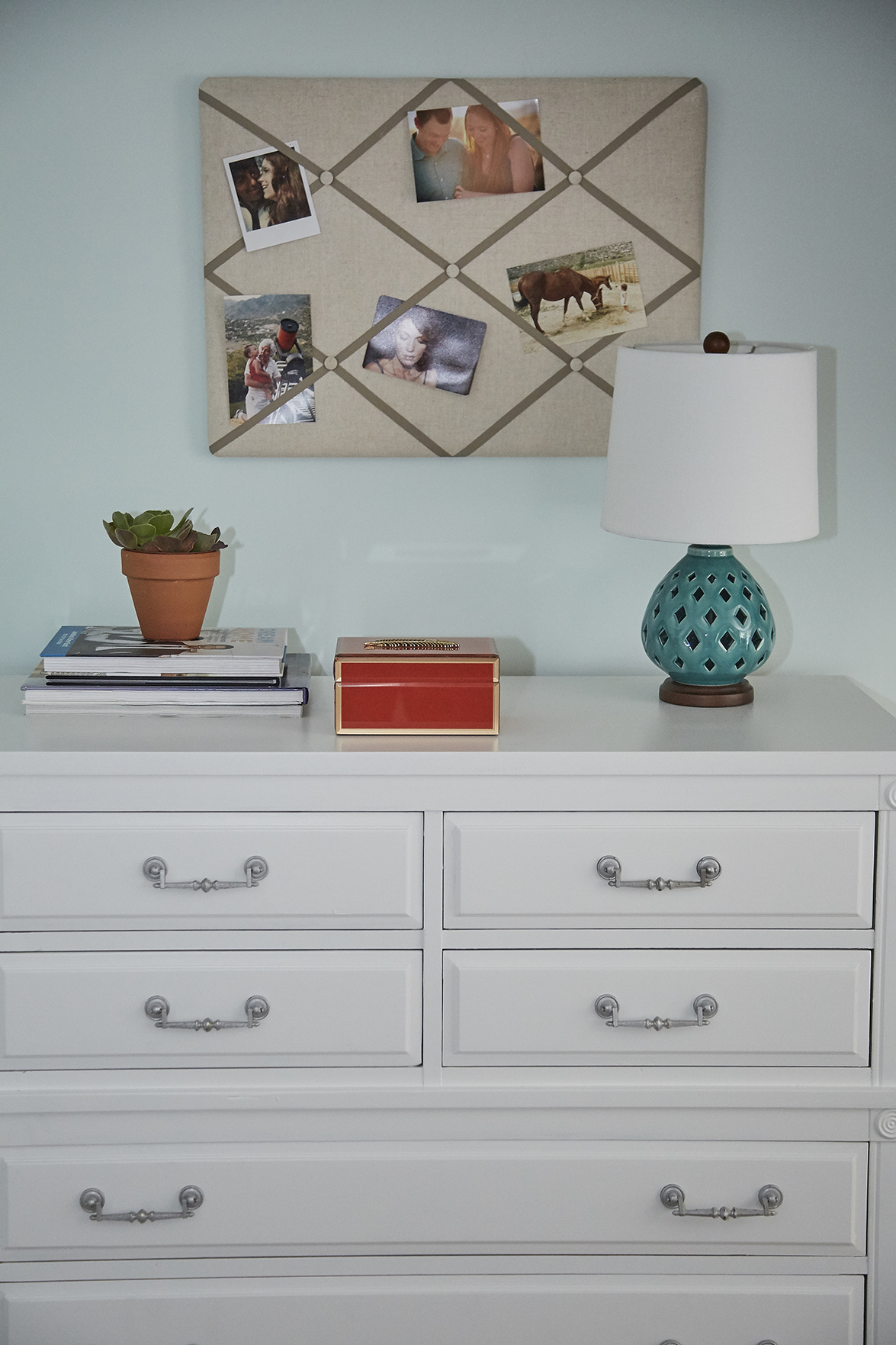
Dressing Up
Since the in-laws will be using this room more than most, Jonathan tasked his brother Drew with changing this dresser’s hardware and staining it a brilliant white. The look was finished off with a simple picture collage, which highlights a few happy family moments. If you ask us, this entire house beats condo living any day.
HGTV your inbox.
By clicking "SIGN UP” you agree to receive emails from HGTV and accept Corus' Terms of Use and Corus' Privacy Policy.




