After spending years abroad and taking in the world, Darya was finally ready to settle into a space of her own. The good news was that she fell in love with a quaint, old craftsman house right next door to her best friend and cousin, Michael. The bad news was that the New Orleans house felt more like a structure and not necessarily like her home.
So the family members called in Kortney, Kenny and the Making It Home team for help. Here’s how they transformed the 1930s home into a modern Scandinavian-Mediterranean abode with lots of cozy nooks and crannies – all on a $115,000 budget.
Watch Making it Home With Kortney & Kenny on the Global TV App and on STACKTV with Amazon Prime Video Channels. HGTV Canada is available through all major TV service providers.
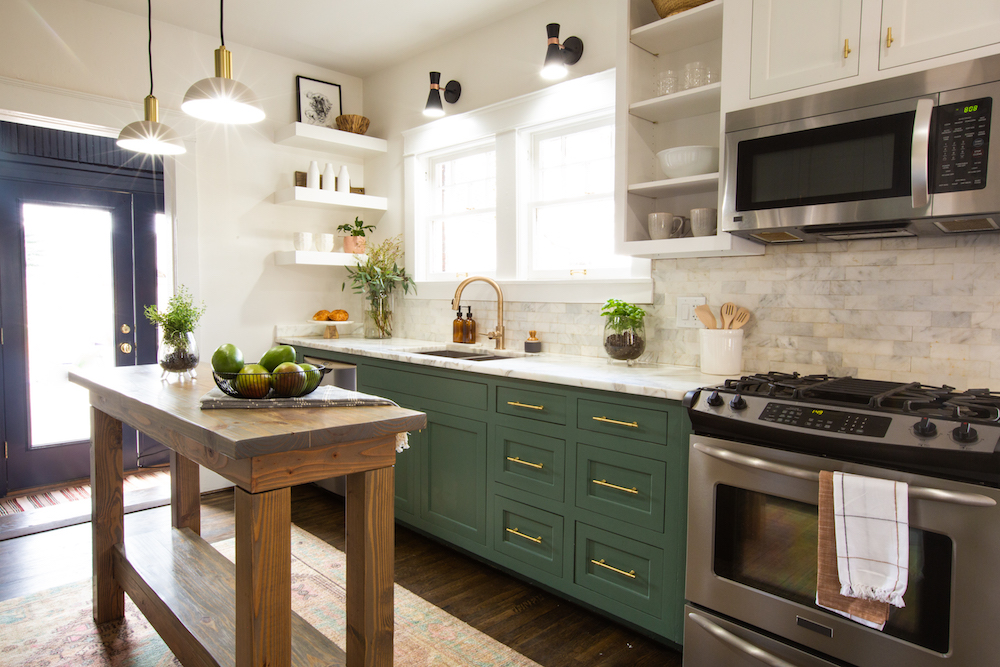
A Bright and Colourful Kitchen
Unlike many homeowners on this series, Darya wasn’t interested in having a completely open-concept space. Instead, she wanted a cozy but modern take on the craftsman home she fell in love with, with lots of functioning areas for her to use as she goes about her day. For the former galley kitchen, that meant expanding the space and painting the existing cupboards a fresh new green colour. Kortney also sourced this moveable island, where guests can congregate or where Darya can enjoy a cup of coffee with her laptop.
Related: 5 Easy Touches to Make a New Space Instantly Feel Like Home
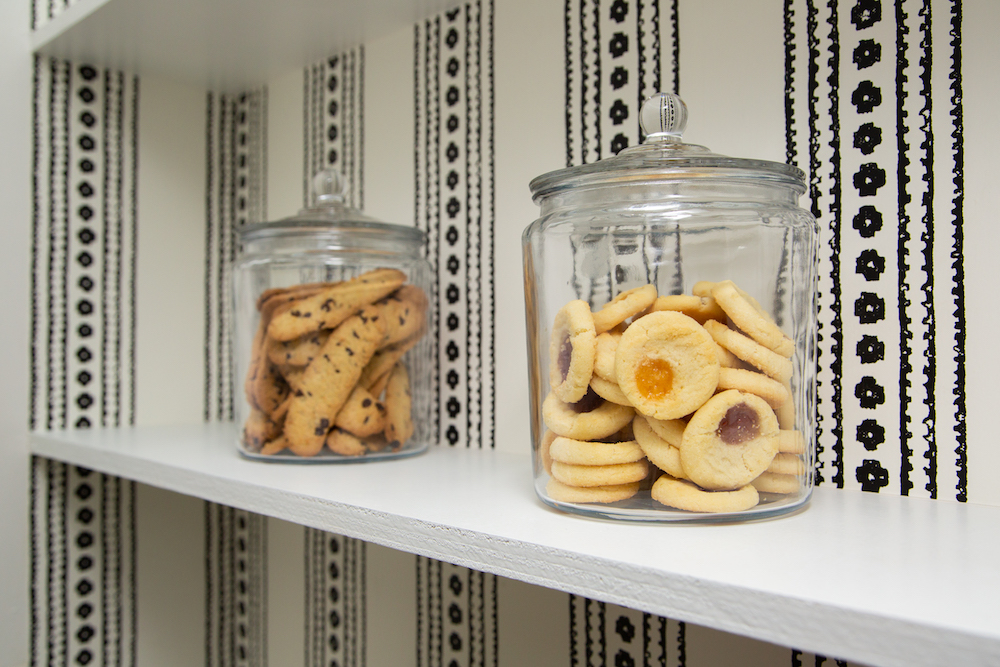
This Personality-Filled Pantry
Off to the side of the kitchen was a small walk-in pantry that Darya definitely wanted to keep. After all, when you’re designing a forever space, you want to make sure that it has enough storage potential to grow with you. Still, the team even made this area feel special and purposeful thanks to whimsical wallpaper, open shelves and clear jars to store all the things in.
Read more: Our Top 10 Organizing Essentials for Busy Kitchens
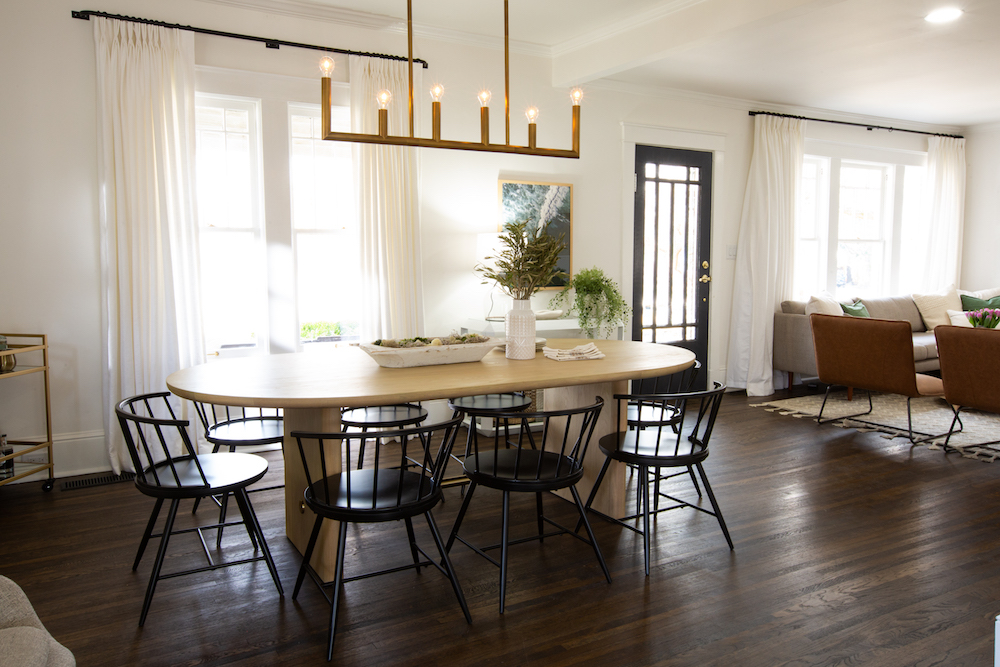
Room For the Whole Family
It may be just Darya living in this new home for now, but she plans on having her family over lots. So she was in need of a large, functional and bright space where the whole crew could congregate. To keep with the homeowner’s Scandinavian-Mediterranean design wishes, Kortney used this extended oval dining table as a focal point and sourced rounded chairs for Mediterranean vibes. Then, a corner bar cart and a linear chandelier pull in the Scandinavian theme.
Related: 2021 Design Trends That Will Last, According to a Design Expert
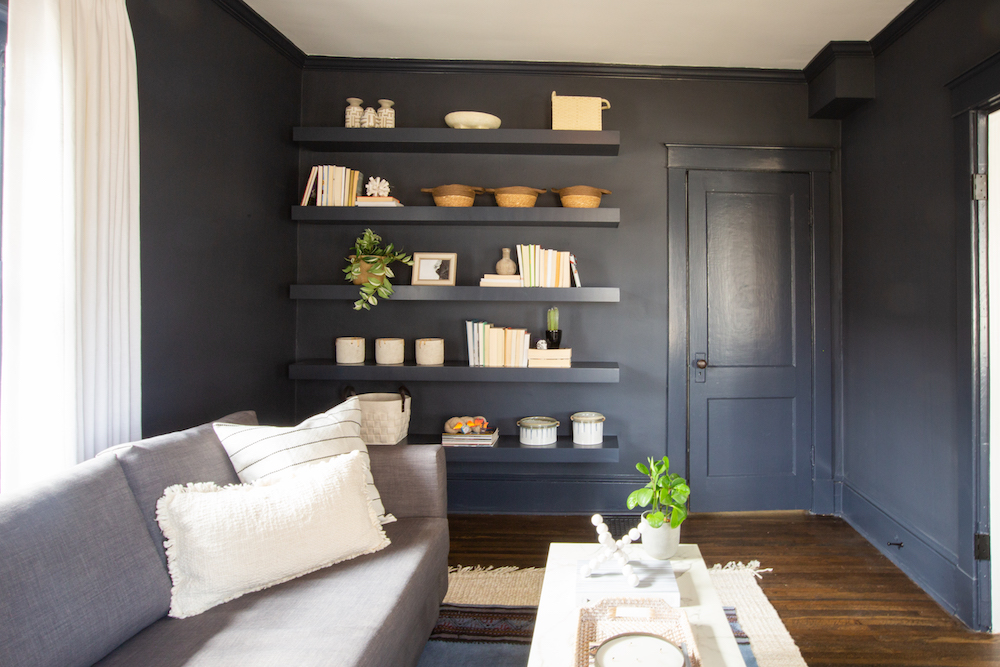
A Worldly Office
Off the main entrance is this pretty office space, which stands out compared to the rest of the house thanks to the dark walls and built-in shelves that hold all kinds of artifacts from Darya’s travels. An oversized sofa and a cozy coffee table add instant comfort to the space.
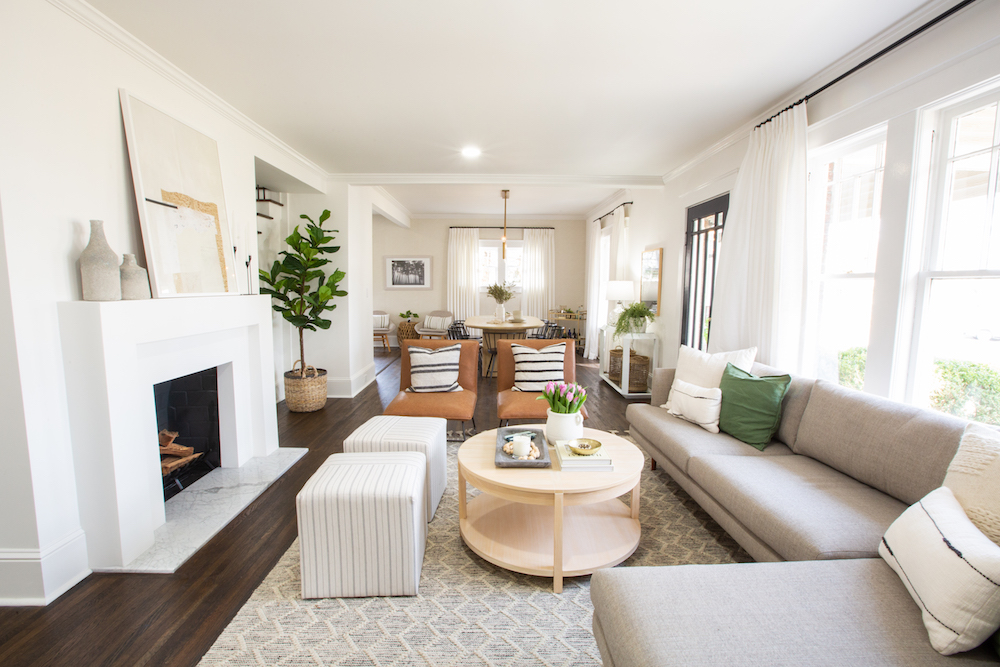
A Warm and Functional Space
In the living room, the team updated the area by opening up the walls and extending the overall living space. Then, they treated the pre-existing fireplace with a more updated cover. Behind the chimney, they also lost the previous hallway in order to expand the stairs and bring them up to code, creating an entirely more functional but grown-up space for Darya to enjoy.
Related: Light, Love and Handcrafted Character? This Cozy Calgary Artists’ Apartment Has it All
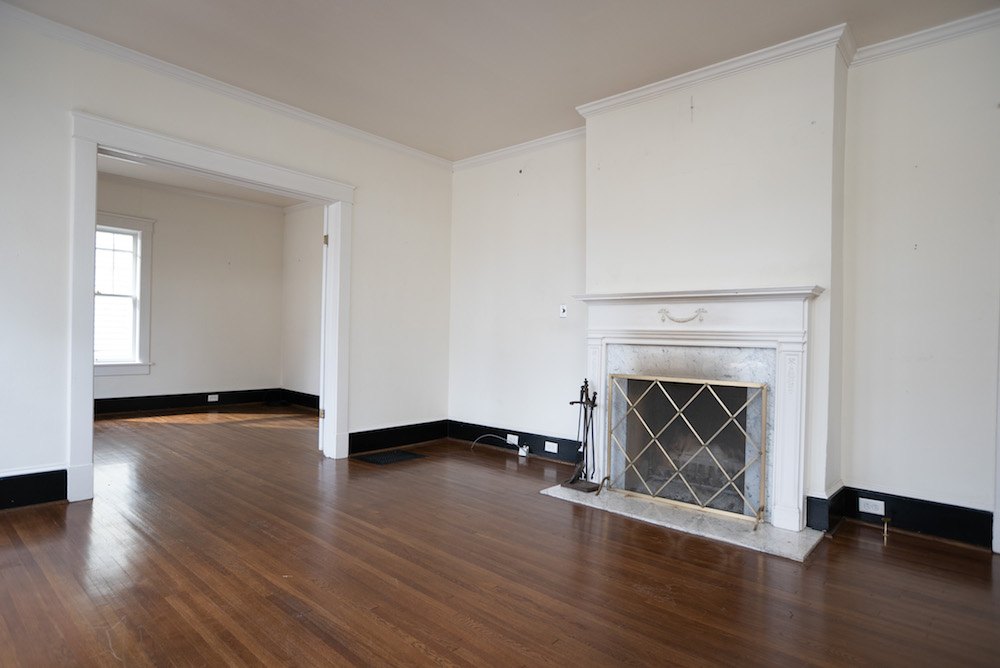
Before the Renovation
The space before the renovation wasn’t in terrible shape. The floors were in good condition, but they needed treatment to bring them back to life. A few wall reconfigurations and an update to the fireplace later, and this part of the renovation was perhaps one of the easiest Kortney and Kenny have encountered so far.
Related: 10 of Our Favourite Canadian Furniture Stores in 2021
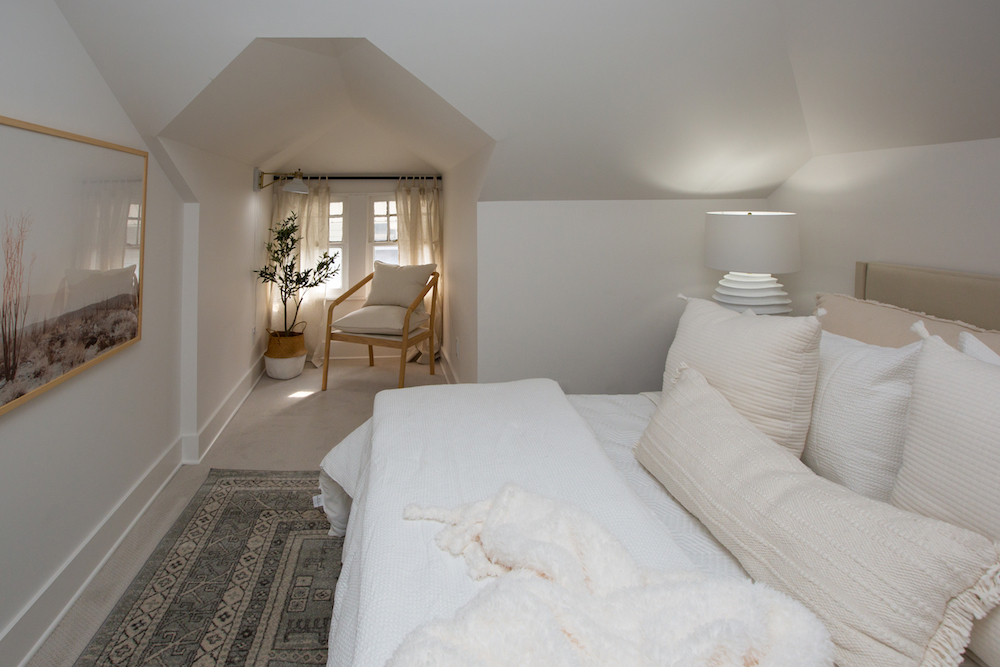
A Pretty Primary Bedroom
Upstairs in the former attic nook is where this renovation took a bit of a turn. The HVAC unit was in need of a total overhaul, pulling nearly $10K from Kortney’s final budget. The end result was totally worth it, though, especially since it gave Darya the primary suite of her dreams. That included this nook-filled bedroom with a corner for reading and tons of interesting angles.
Related: 10 Things You Never Knew You Could Makeover With Paint
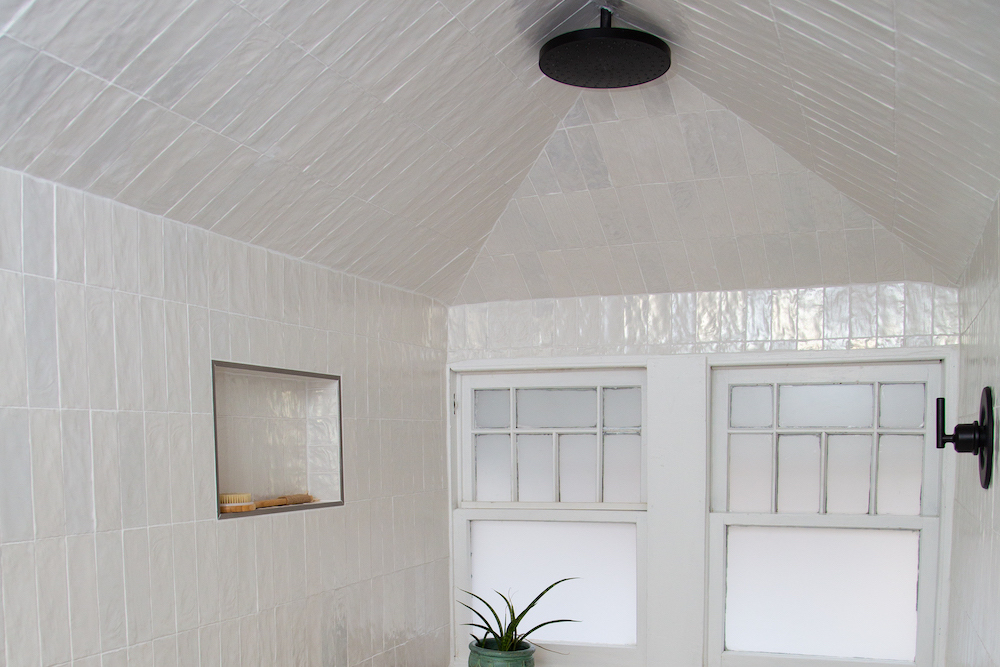
A Show-Stopping Walk-In Shower
In this upstairs nook, there wasn’t enough room for a bath and a shower, so Darya opted for a shower. It turned out to be one of the most beautiful showers Kortney and Kenny have ever done, with interesting tiling throughout. Add in the waterfall showerhead above and the frosted windows, and now this space feels like a downright spa.
Related: Kortney and Kenny Create Rustic Charm in This Family Home
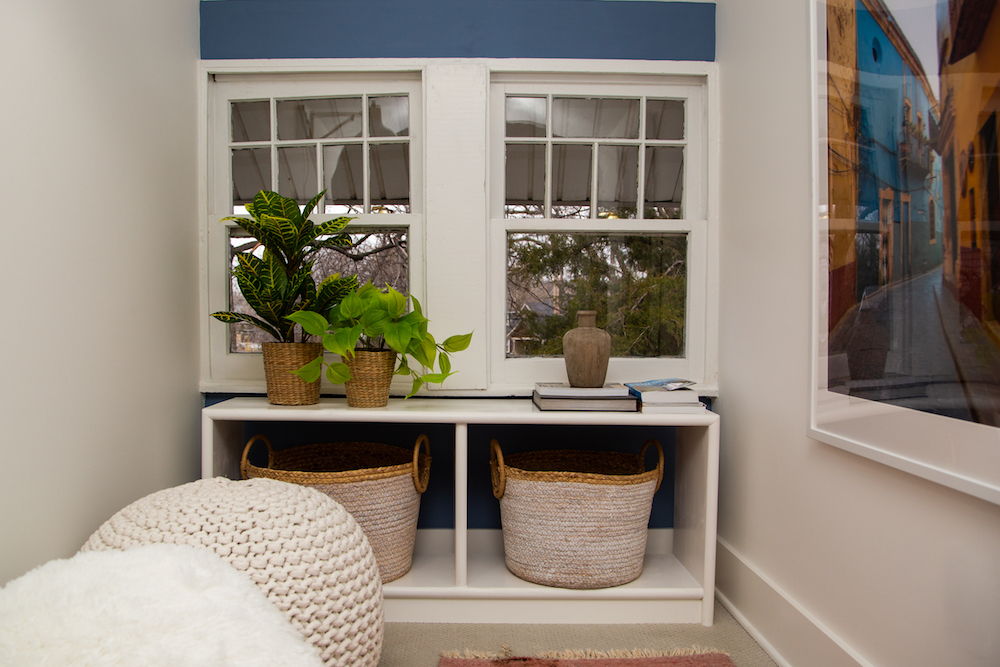
Nifty Nooks Everywhere
Also upstairs in the newly reconfigured space is this little nook with seating stools and basket storage, where Darya can catch up on morning meetings or even read after a long day. The best part is that one quick glimpse out of the windows and she might even be able to see her cousin next door.
Related: Kortney and Kenny Create the Ultimate Family Entertaining Space
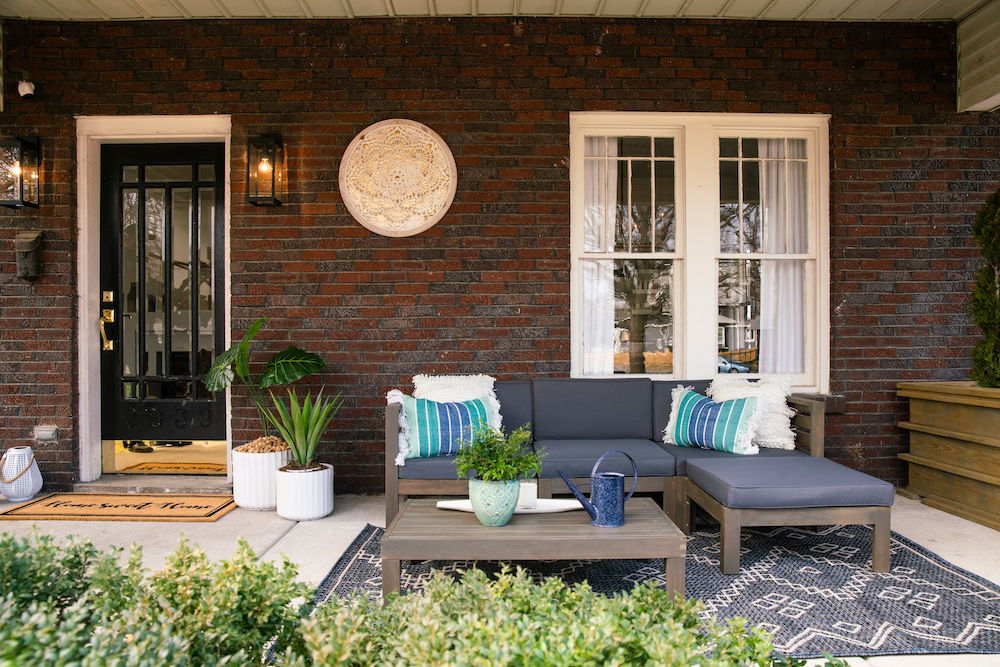
Putting the Craft Back in the Craftsman Porch
One of Darya’s favourite spaces in this house was the porch, so Kortney and Kenny wanted to deliver something special for her out there too. With some outdoor furniture, a custom planter box for added privacy and a few small plants and pieces of art, this is now an outdoor space where she can sit with friends and family after a long day, contemplating her future in her house that officially feels like a home.
HGTV your inbox.
By clicking "SIGN UP” you agree to receive emails from HGTV and accept Corus' Terms of Use and Corus' Privacy Policy.




