When Stephen and Miriam finally found their dream home for their family of five in their ideal neighbourhood, they were excited to create a space where all of their family members and friends could come and hang out in. But with a boxed-in layout, butter-yellow walls and a large family of mice living in the walls, they needed serious help.
That’s where Kortney, Kenny and the Making It Home team stepped in to save the day. See how they transformed this home into an entertainer’s dream with ample seating, a stunning kitchen, and plenty of cozy finishes – all on a $190,000 budget!
Watch Making it Home With Kortney & Kenny Wednesdays at 9 p.m. ET/PT on HGTV Canada. It is also available on the Global TV App and on STACKTV with Amazon Prime Video Channels. HGTV Canada is available through all major TV service providers.
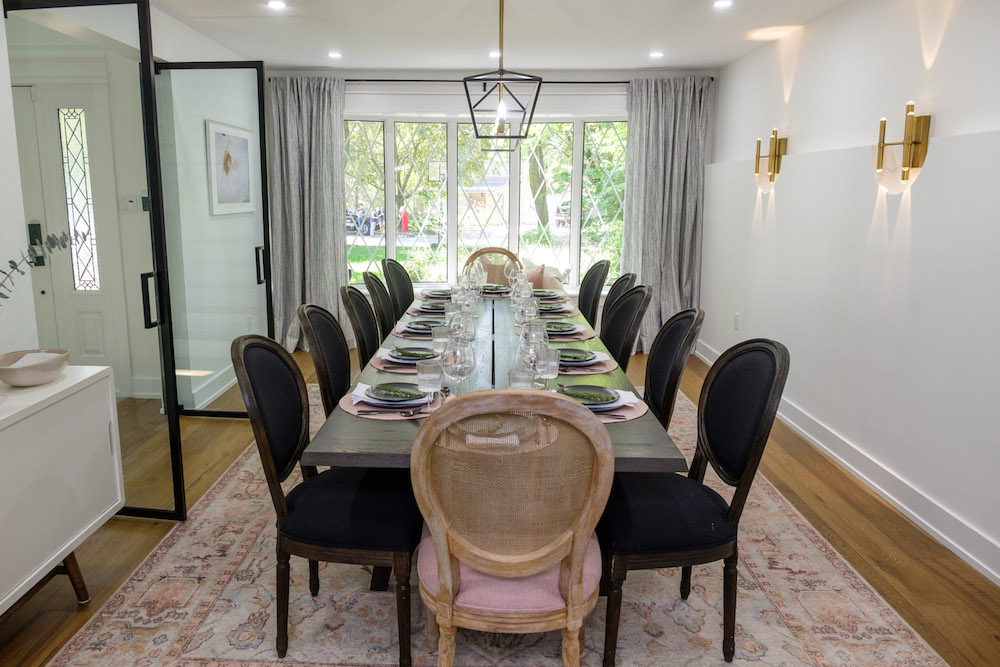
Dining for Days
According to Miriam, when the immediate family gets together, there are roughly 50 people cramming into their home. So creating a large dining room space was of the utmost importance to this couple. By reconfiguring the existing space, opening up the walls, and measuring out the largest possible dining room table, Kortney and Kenny created this extended dining space that is more than capable of handling a large crowd.
Related: 15 Modern Dining Room Lighting Ideas That’ll Shine in 2021
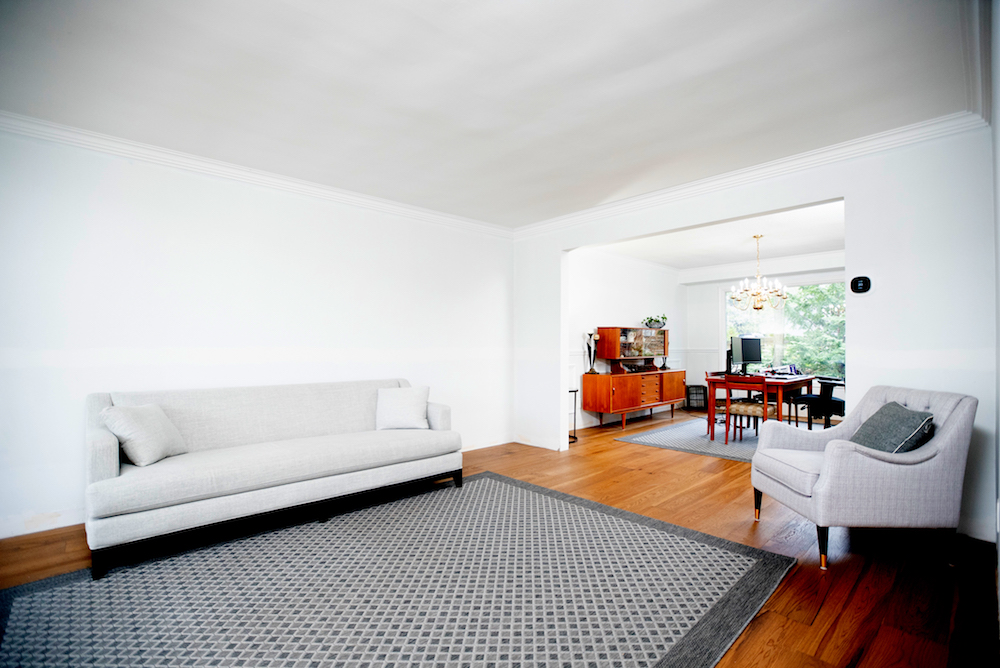
A Blank Canvas
Here’s the dining room space before. The front room pretty much sat empty, while the smaller dining room area in the back was mostly used as an office workspace. One thing is for sure, and that’s that this space definitely wasn’t meeting the family’s entertaining needs.
Related: 10 Unusual Real Estate Trends That Are a Result of the Pandemic
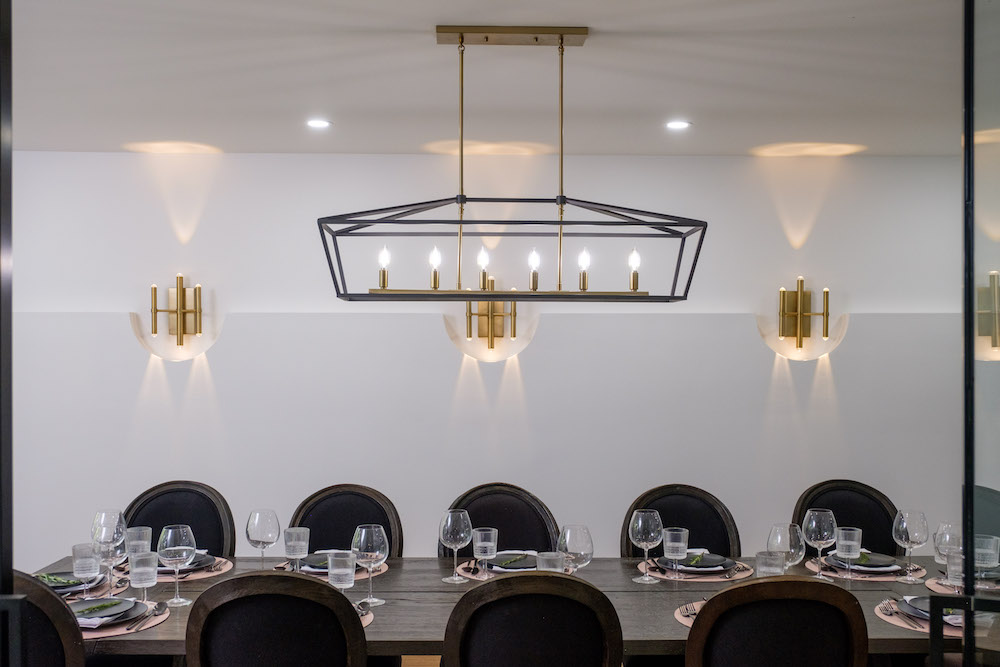
Creating Art With Light
To add to the dramatic effect of this beautiful new space, Kortney and Kenny opted for a statement chandelier and unique wall sconces that are carved into the actual wall. The lights eliminate the need for wall art and help define the space while giving the homeowners extra lighting options.
Related: The Coolest Lighting Trends That Will Transform Any Room
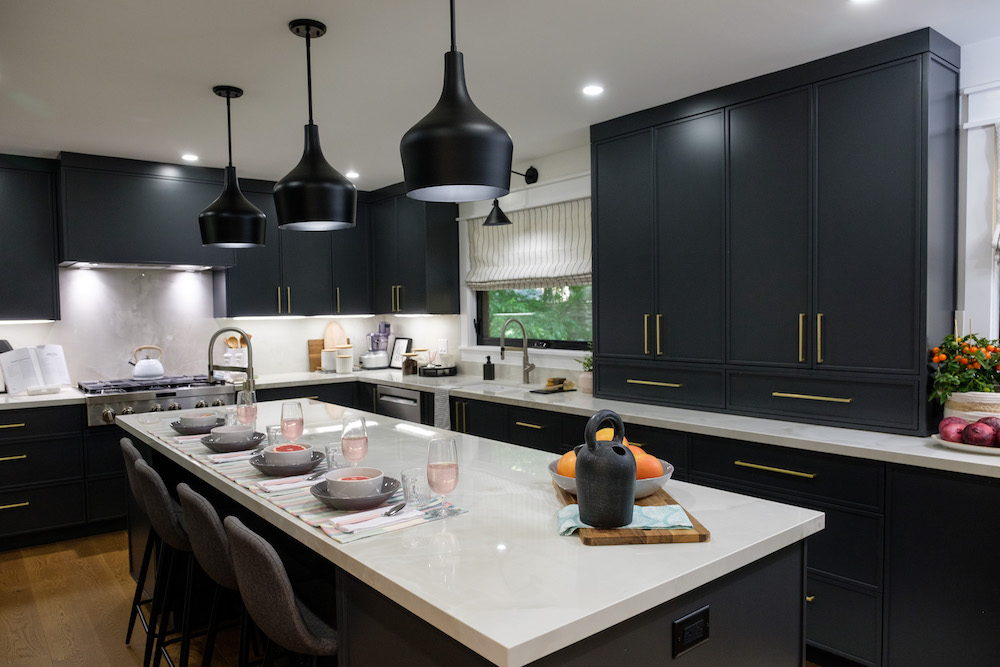
A Kitchen to Dream About
Miriam knew exactly what she wanted from her new kitchen, and what she wanted was understandably a lot. A prep sink, a six-burner range, and dual ovens were just some of the items on her wish list, which makes sense when you consider all of the people she plans on having over. Kortney and Kenny fully delivered with this equally dramatic and modern layout, which features a ton of cupboard space, deep blue hues, and a large island that doubles as a prep space and even more guest seating.
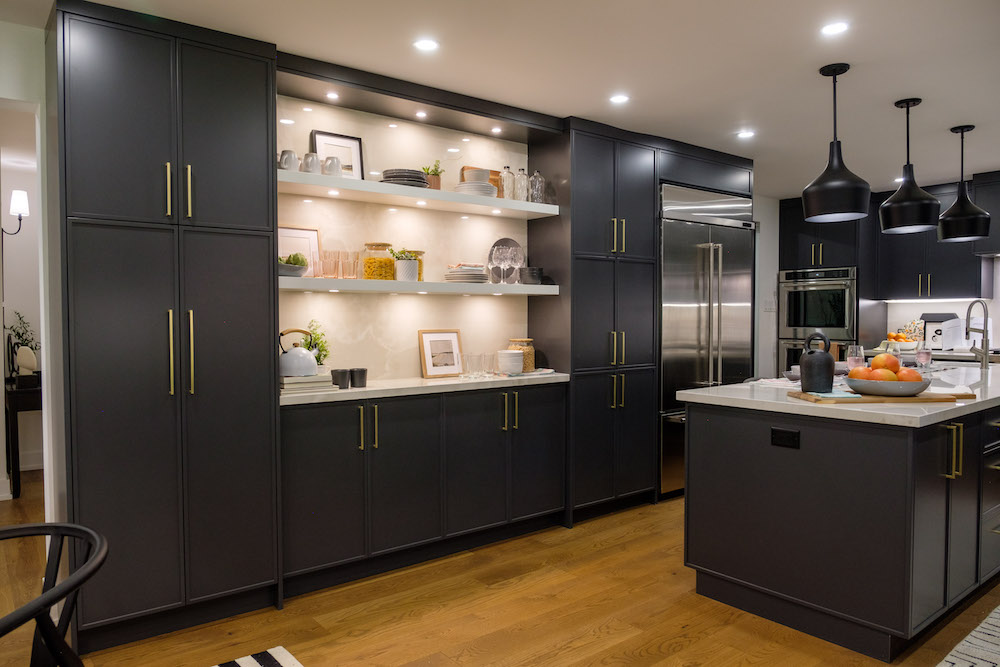
A Pretty Shelving Nook
Because the kitchen is so large, Kortney and Kenny broke up the space along the back wall to create texture and contrast. However, they still delivered ample storage potential thanks to the built-in shelves, which feel extra glamorous with the display-effect underlighting.
Related: This Tablet Stand Doubles as Utensil Storage (and 13 More Dual-Purpose Kitchen Gadgets)
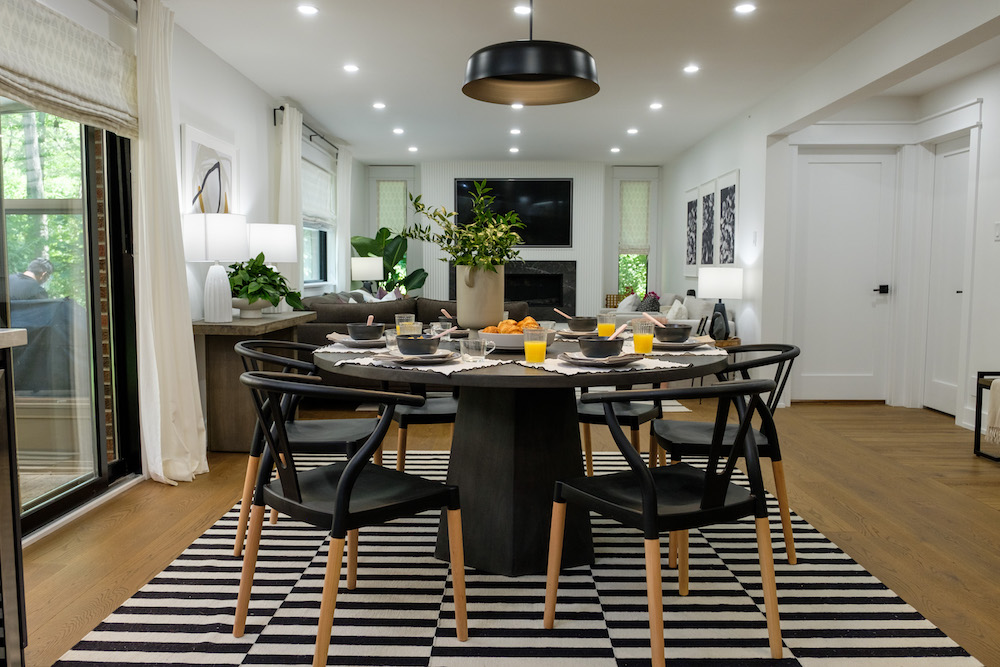
Creating Extra Seating Opportunities
In the space where the kitchen begins to trickle into the living room, Kortney and Kenny created even more seating opportunities with this circular table. The shape helps to break up the space and guide the eye. It also serves as a functional area for the family of five to have cozy dinners together when they aren’t entertaining extra people.
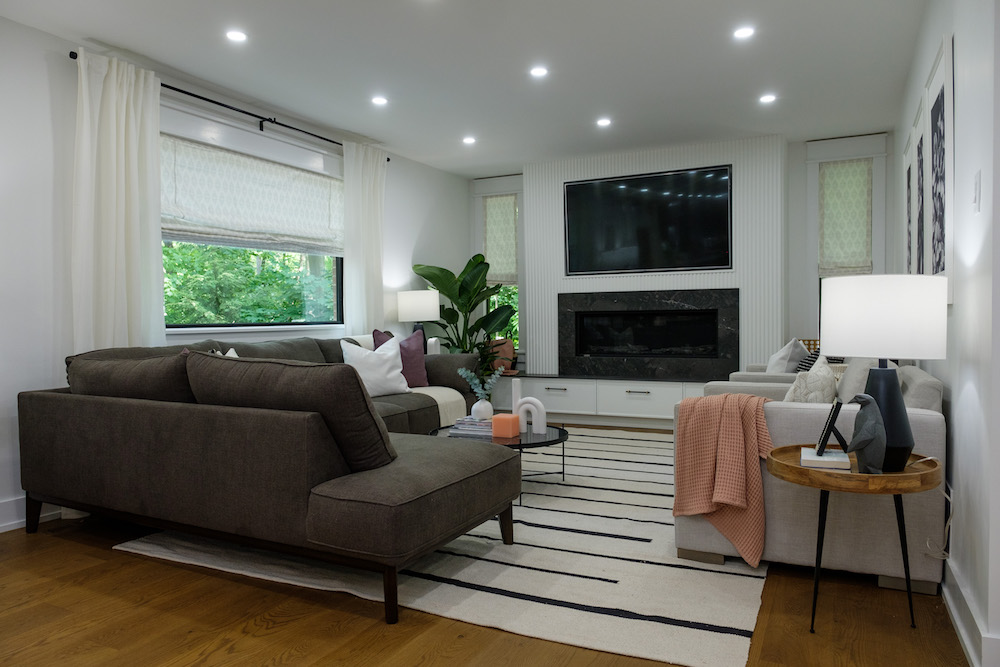
A Cozy Hangout Space
This cozy nook boasts smart seating thanks to the large sectional and a couple of moveable armchairs at the other end of the open-concept kitchen. There’s a fireplace to help create that cozy vibe and, of course, a large mounted TV which the family can use to put on the game while entertaining or during their next movie night in.
Related: 15 Gas, Electric and Wood Fireplaces for a Cozy Fall and Winter
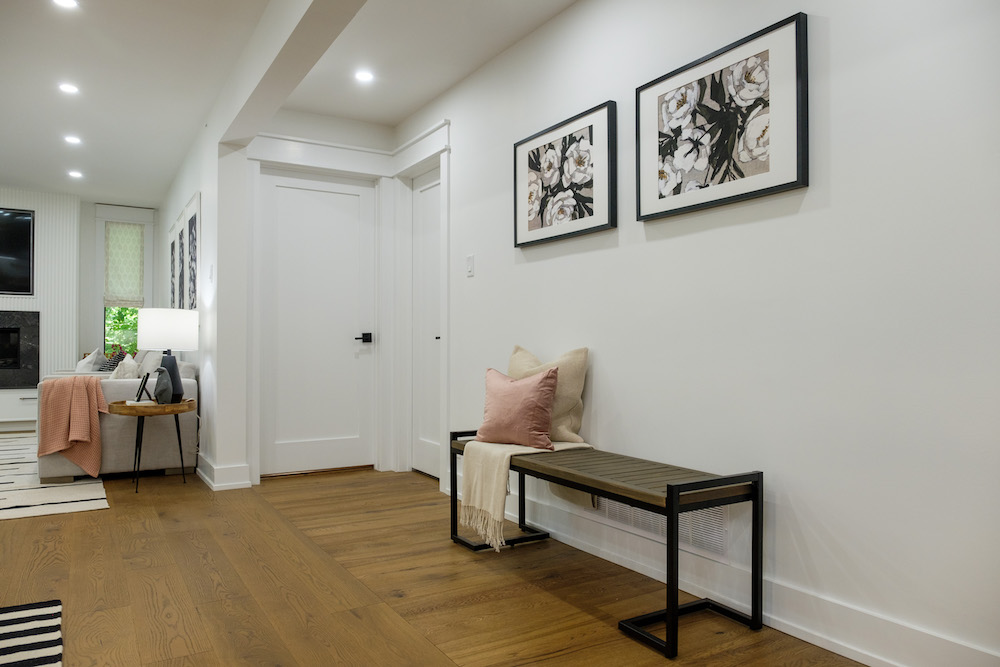
Opening up the Room
Kortney and Kenny removed the wall in this hallway to further open up the space and added a bench for even more (yes, more!) seating. Below you can see where the homeowners installed their own floors. Kortney and Kenny were able to match the colour (with a little help from Miriam) on the new floor in the living room and kitchen in order to create a cohesive and continuous space.
Related: Kortney and Kenny Bring a Couple to Tears With a Modern But Cozy Redesign
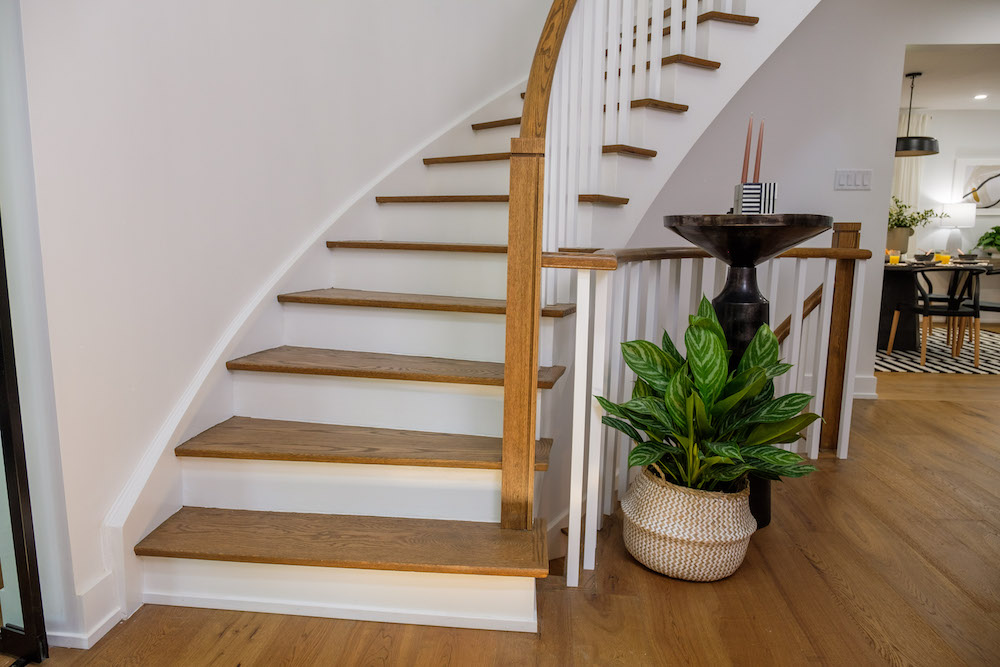
A New Foyer
The grand stairs at the house entrance made a statement, but before Kortney and Kenny got there, that statement was 1990s orange-hued wood. Now, thanks to some new white spindles and fresh new stain, these stairs feel just as modern and welcoming as the rest of the house.
Related: Making Your House a Home: 10 Questions to Ask Yourself Before Renovating
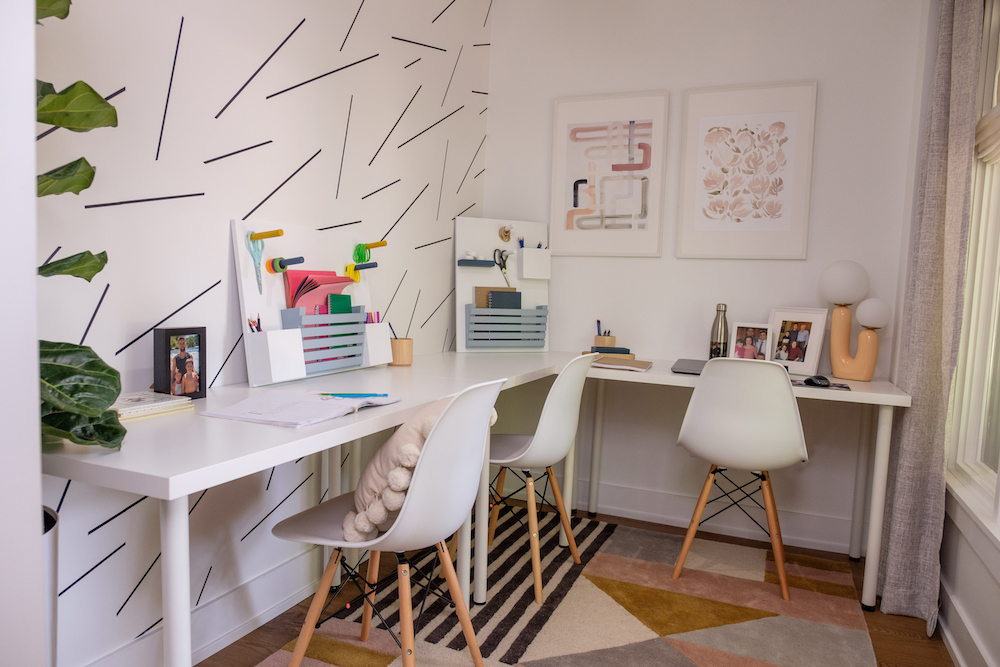
Making it a Home…Office
Before the renovation, the space that Stephen had intended for an office was pretty much a catch-all for the family’s extra things. So Kortney and Kenny decided to complete the area with a flex office space where he could get work done and where the kids could dump their homework. This was the final, thoughtful touch the team put in to making this the home of Stephen and Miriam’s dreams. Now all that’s left to do is to send out the invitations for the official housewarming.
Check out the Making it Home With Kortney & Kenny show page for more reveals, DIYs and exclusive bonus clips from the show!
HGTV your inbox.
By clicking "SIGN UP” you agree to receive emails from HGTV and accept Corus' Terms of Use and Corus' Privacy Policy.




