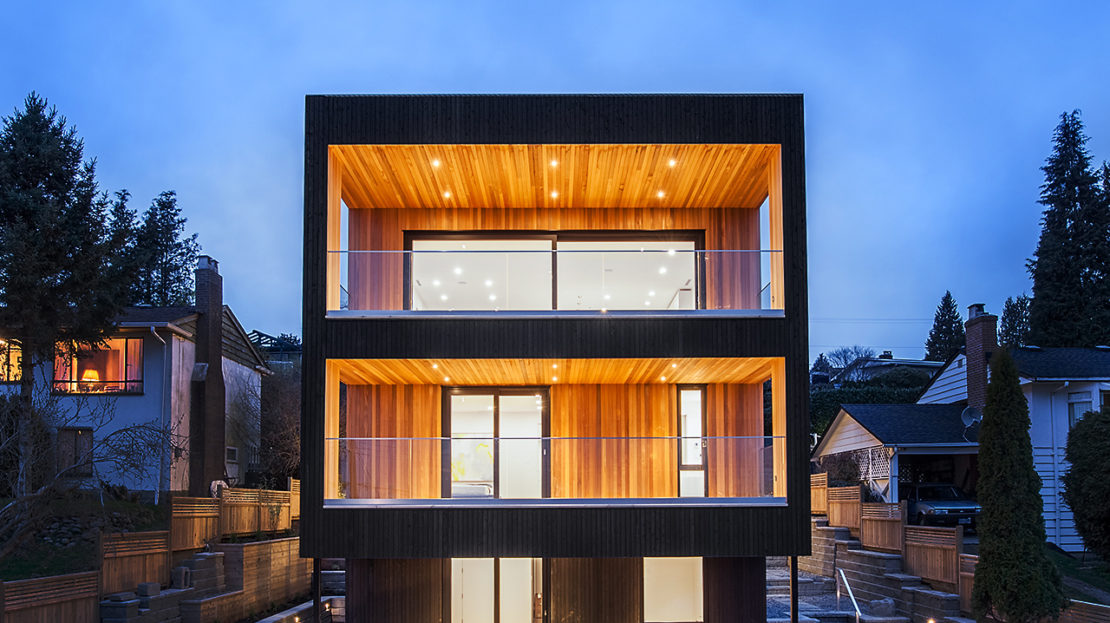
Forward Thinking
Located in North Vancouver, this BONE Structure home has been outfitted with some of the most forward-thinking, environmentally friendly technology on the market, all wrapped up in this five-bedroom, 4,050-square-foot home.
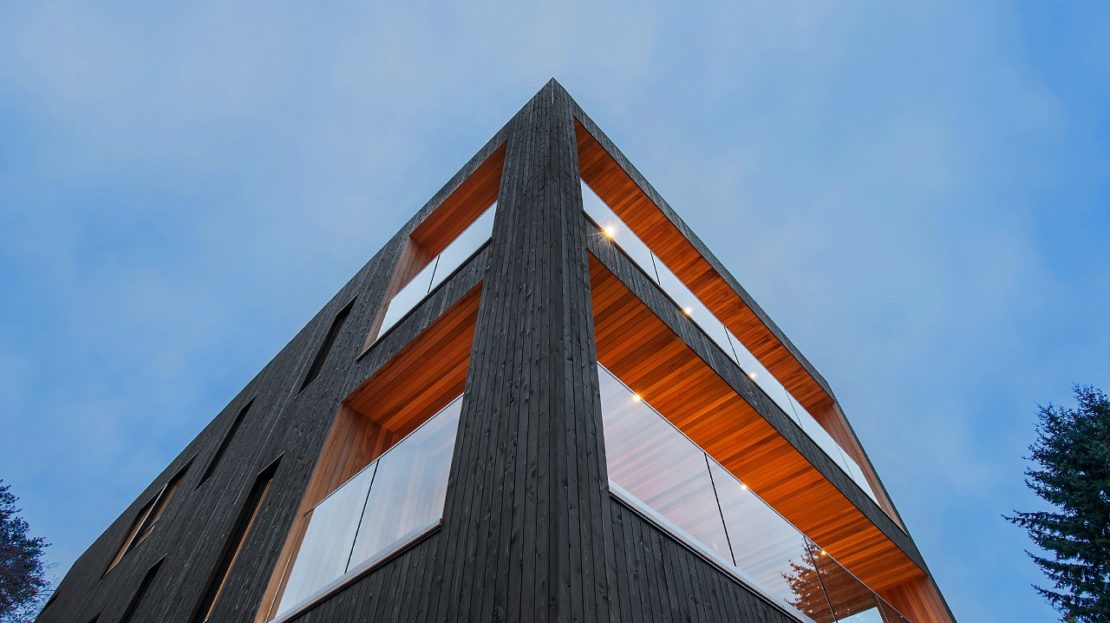
Paradigm
The home – dubbed Paradigm – has a Net Zero energy efficiency; according to the listing, the home scores “a rating of 95 on the EnerGuide scale,” meaning the energy the home uses is equal to the energy it takes in.
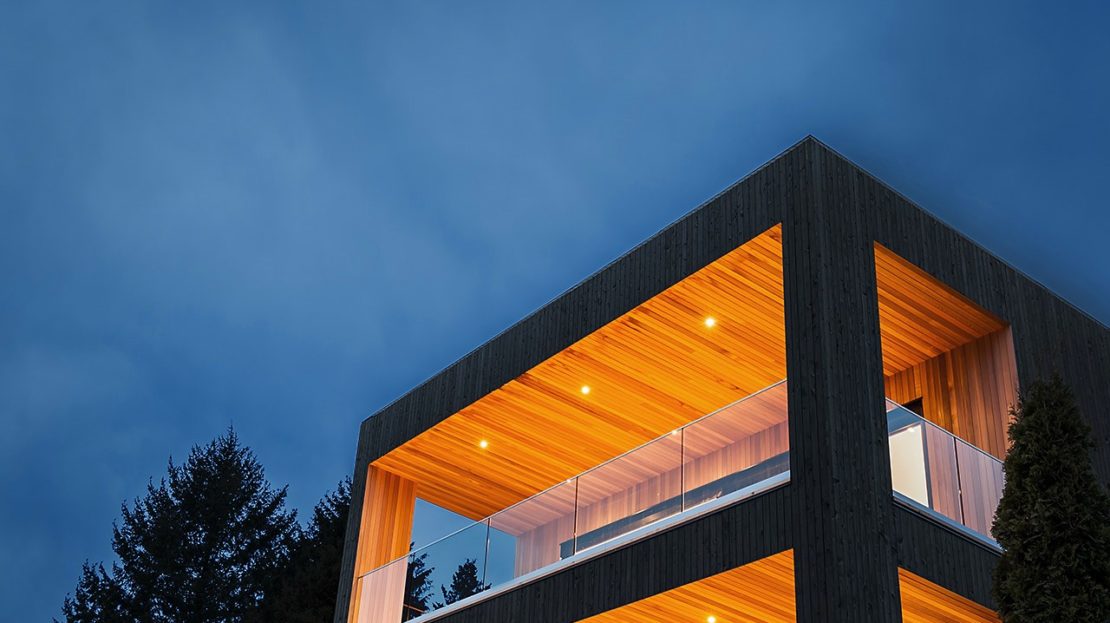
BONE Structure
The home was built by BONE Structure, and the galvanized steel construction system uses “an integrated process inspired by the aerospace and automotive industries” that offers an unparalleled degree of energy efficiency.
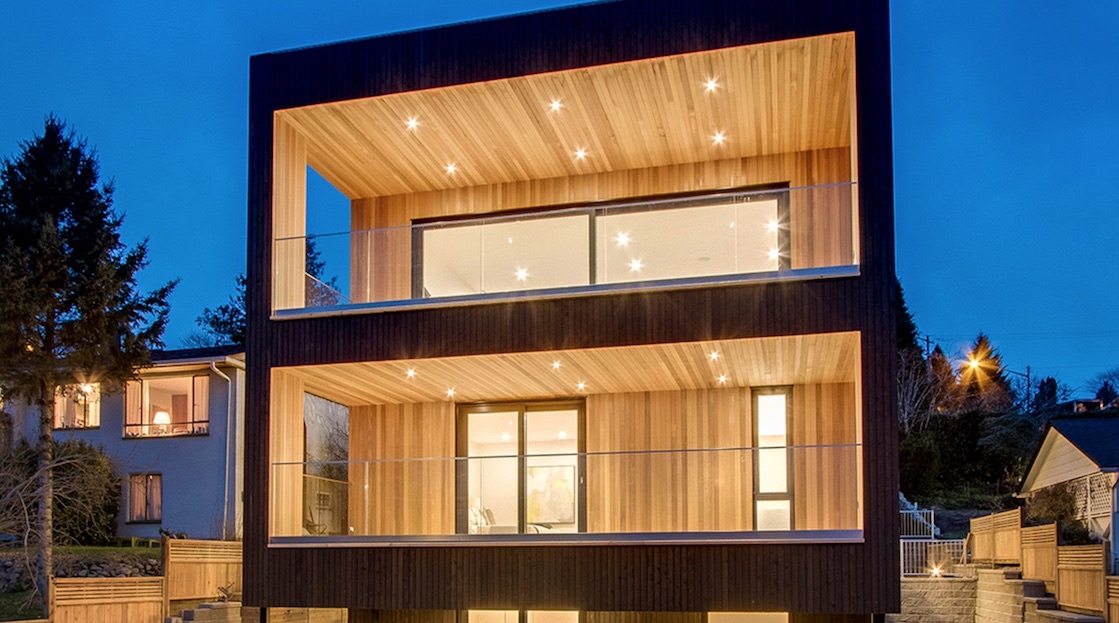
Sustainability
Among the home’s various energy conservation and recovery systems are Solar photovoltaics (which generate power), a solar thermal system for heating water, a rainwater catchment system, a radiant heated garage and more.
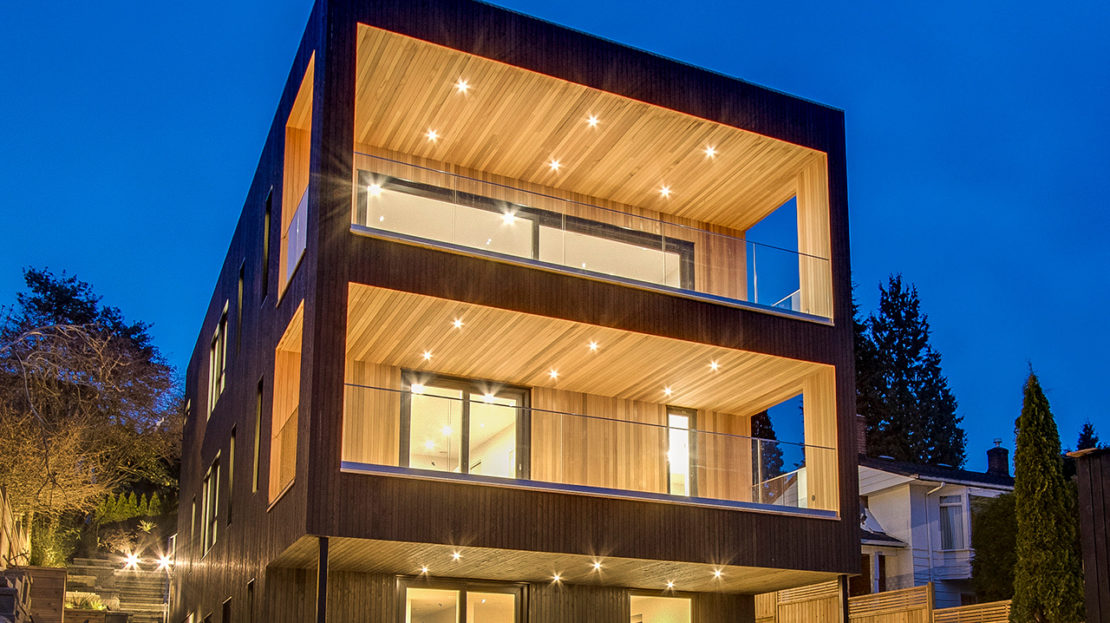
Steel Construction
According to the listing, the home “is designed using 3D software and each individual piece of steel required for the project is laser cut.” As a result, there is no cutting, welding or reworking of steel required, which results in no construction waste. “Galvanized steel is extremely durable and will not bend, crumple, or buckle over time. Immune to rot, mold, and deterioration,” the listing adds, noting that “Paradigm will be structurally sound for generations to come.”
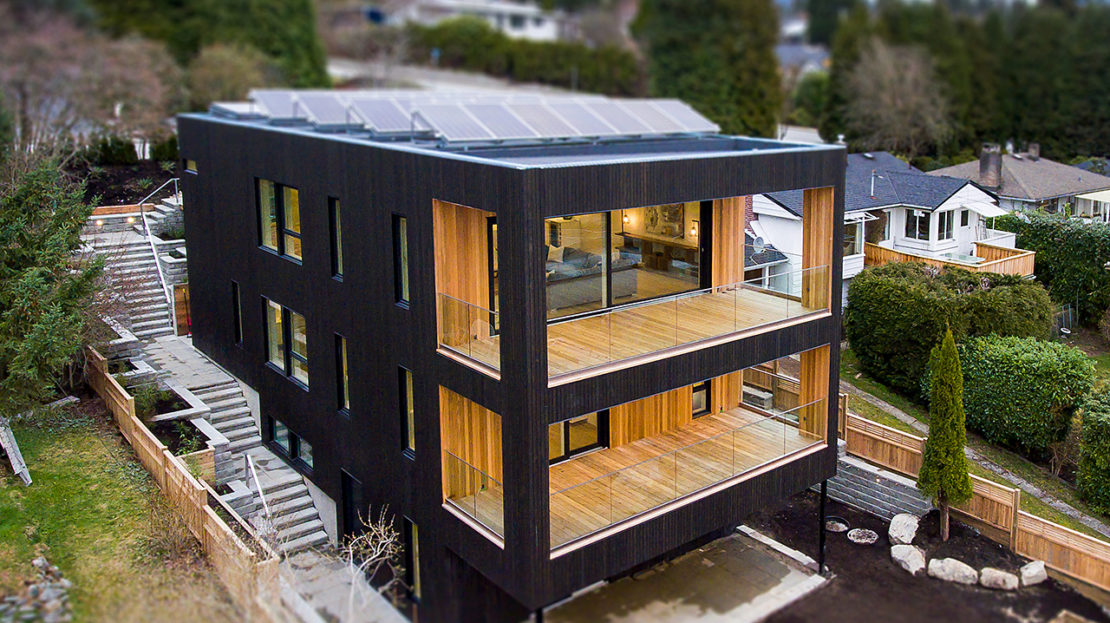
Three Levels of Living
Paradigm, notes the listing, is “a five-bedroom masterpiece spread over three levels, offering the ultimate in contemporary family living.”
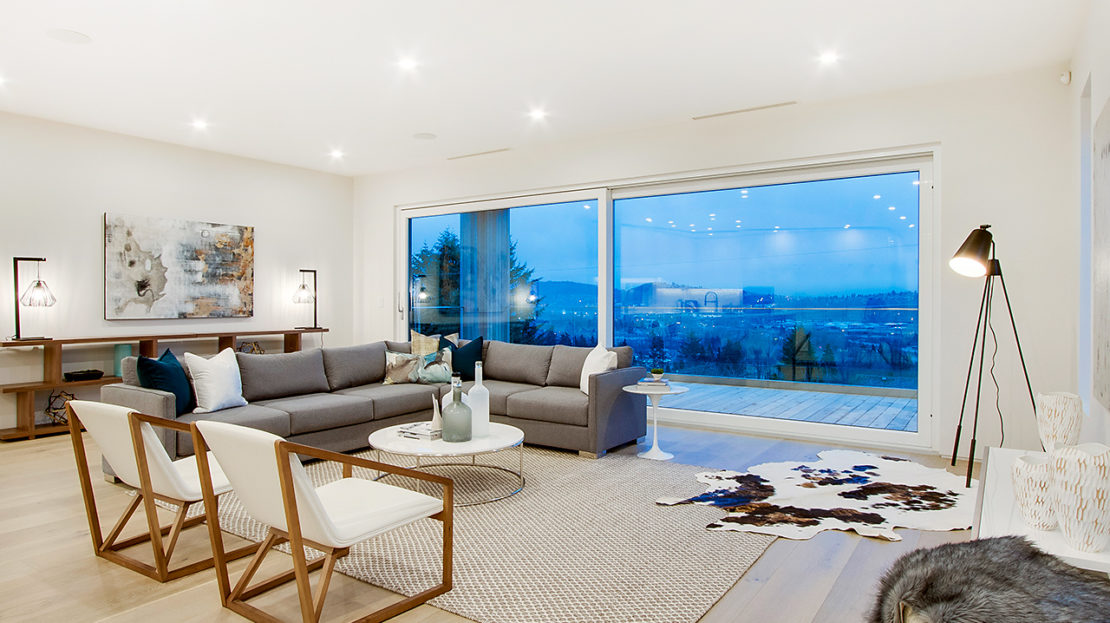
Stunning Views
The design of the home takes full advantage of the North Shore location, offering stunning views of the Iron Workers Memorial Bridge and Mt. Baker in the distance.
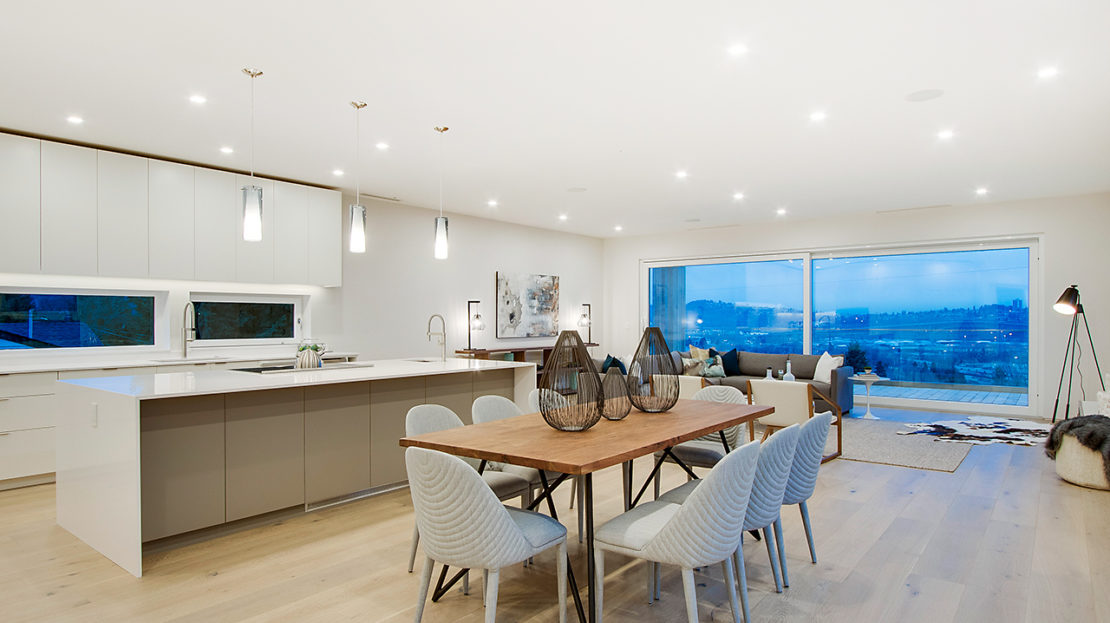
Open Concept
The open-concept living and dining area features huge sliding glass doors with close to 20 feet of glazing, with the sliding doors opening to a huge terrace to offer seamless indoor/outdoor living.
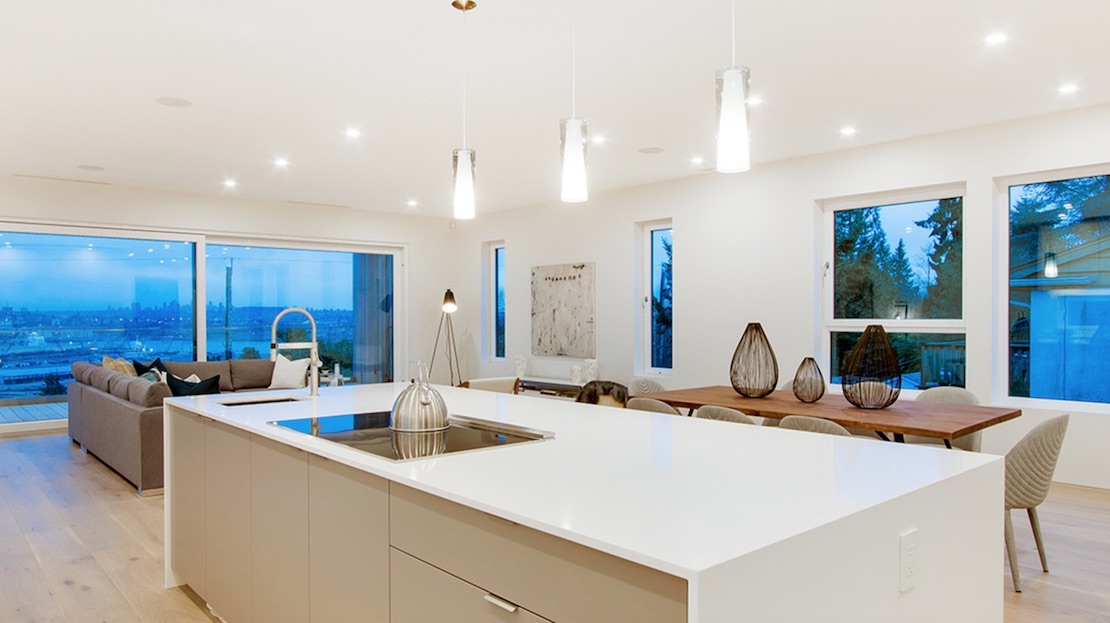
Sleek and Modern
The esthetic in the open-concept living/dining/kitchen area is modern and uncluttered, with the kitchen centering on this large island.
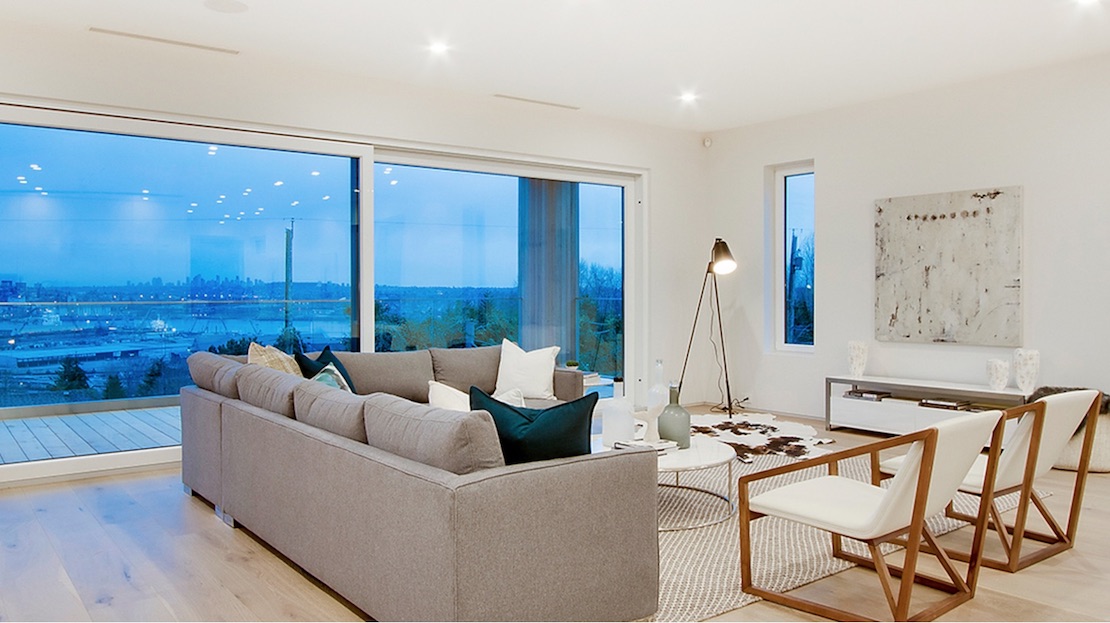
Living Area
The living area, showcasing the pale wood flooring, features a seating configuration that takes full advantage of the home’s sprawling view.
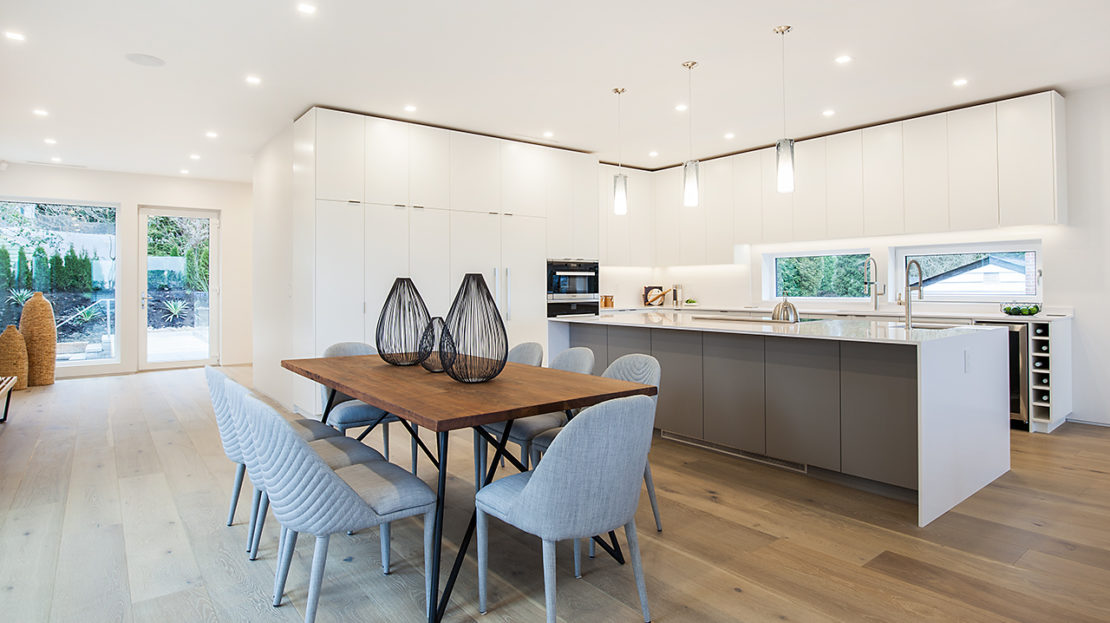
Dining Area
A large, informal dining area is adjacent to the kitchen, and also accessible to the living room.
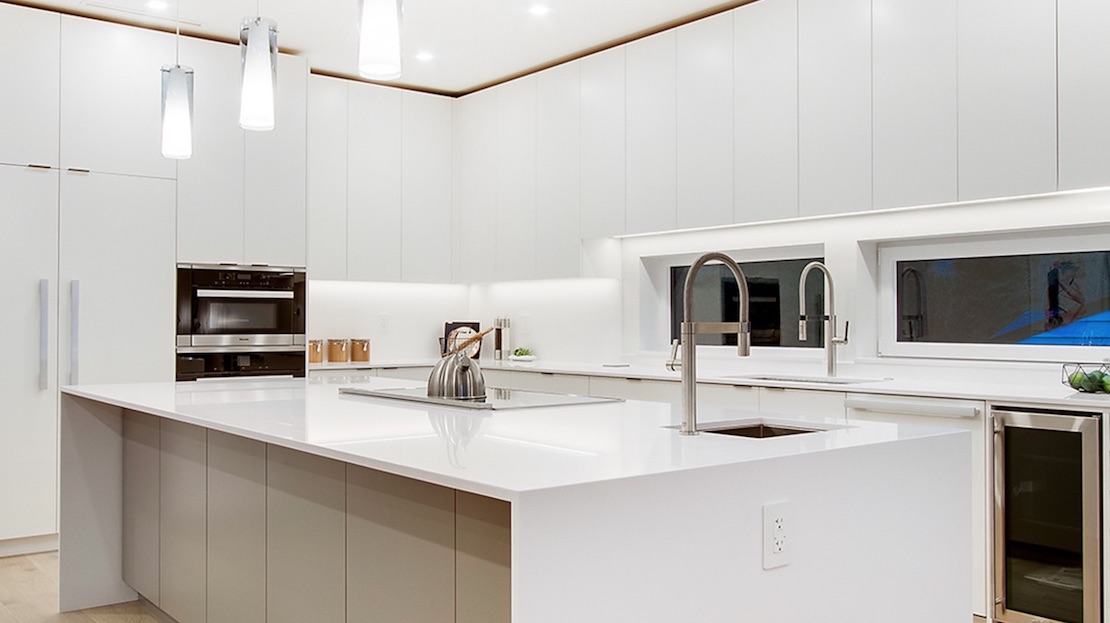
Kitchen Details
The large, modern kitchen includes a cook-top within the island along with dual ovens, two sinks, a double-door refrigerator and a temperature-controlled wine fridge.
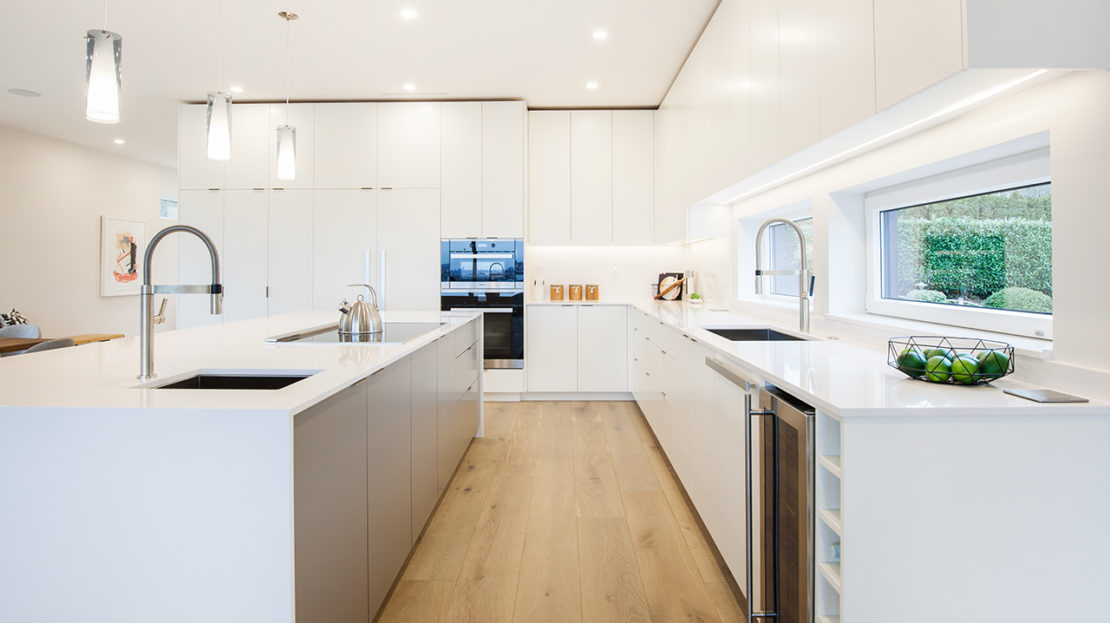
Modern Kitchen
Another look at the spacious kitchen, with more than enough counter space to handle preparation of even the most ambitious meal.
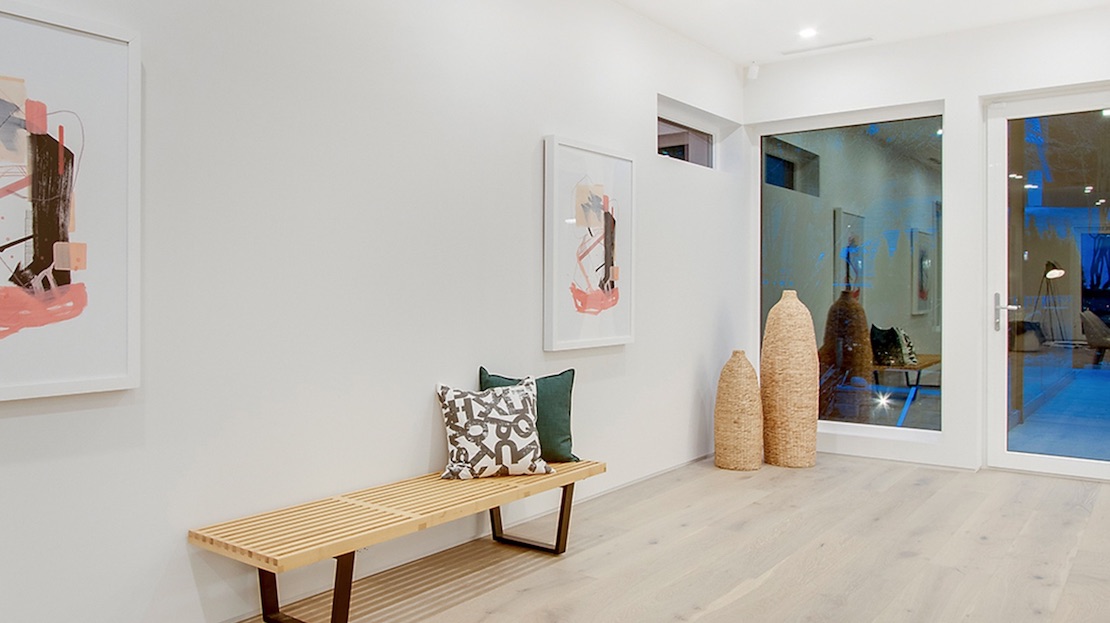
Main Entrance
The entry foyer, boasting a glass front door flanked by glass transoms, is open and inviting.
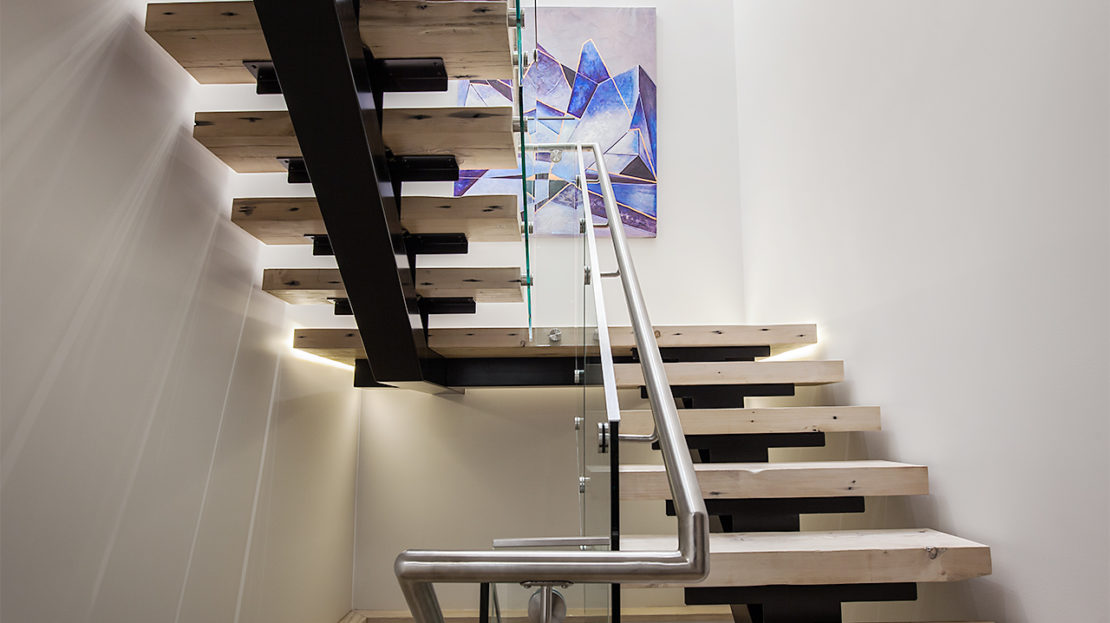
Staircase
This staircase connects the home’s three levels. The lower level – a.k.a. the garden level – features a self-contained unit that includes two bedrooms and one bathroom, and can be used to generate additional income or as a quarters for a multigenerational family, or can be easily incorporated into the main unit for a total of more than 4,000 square feet. The living area on the garden level opens to a large outdoor patio.
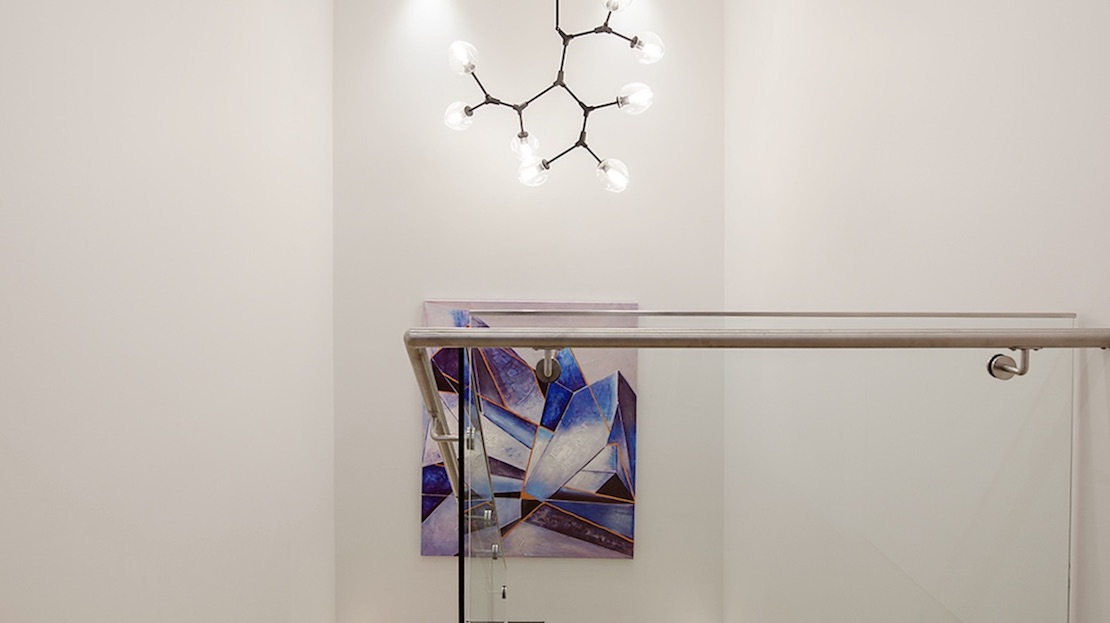
Going Down
On the way to the lower level, which opens to a large garden-level patio outdoors.
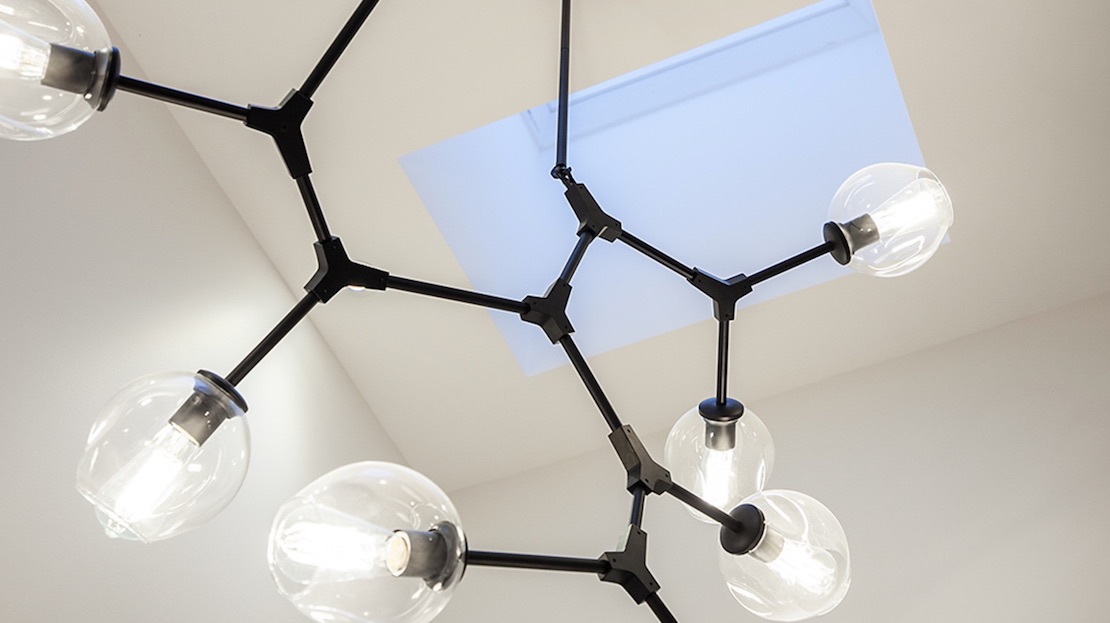
Chandelier
A skylight above the stairwell ensures the space is always well lit, as does this unique chandelier that’s bursting with light bulbs.
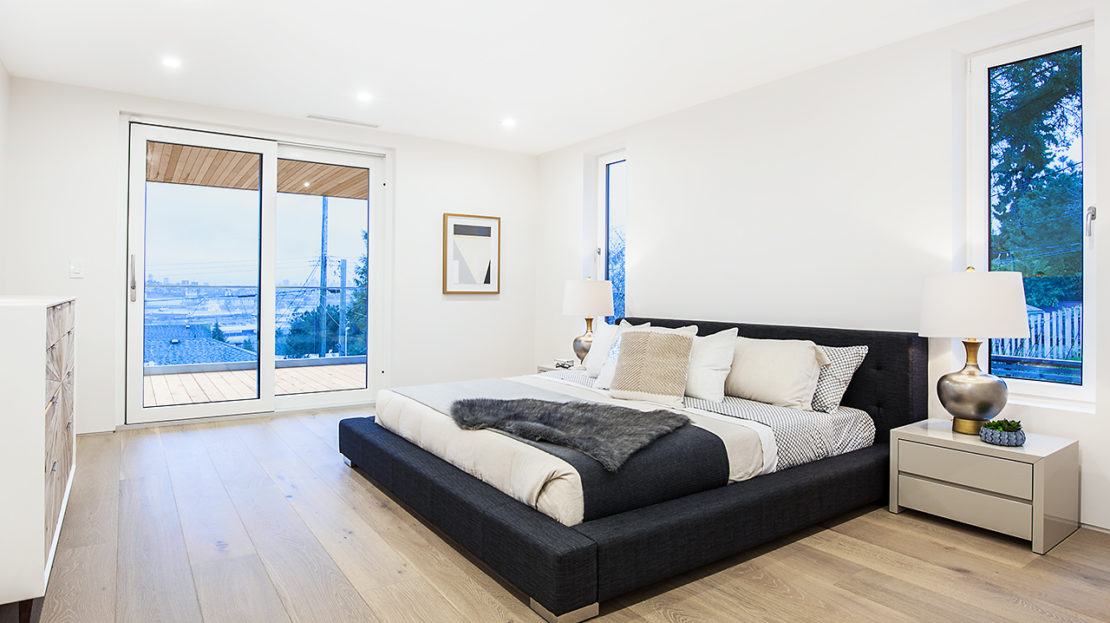
Bedrooms
The home’s main unit features three large bedrooms, each with its own walk-in closet, in addition to four bathrooms. The master bedroom, pictured here, offers spectacular city views.
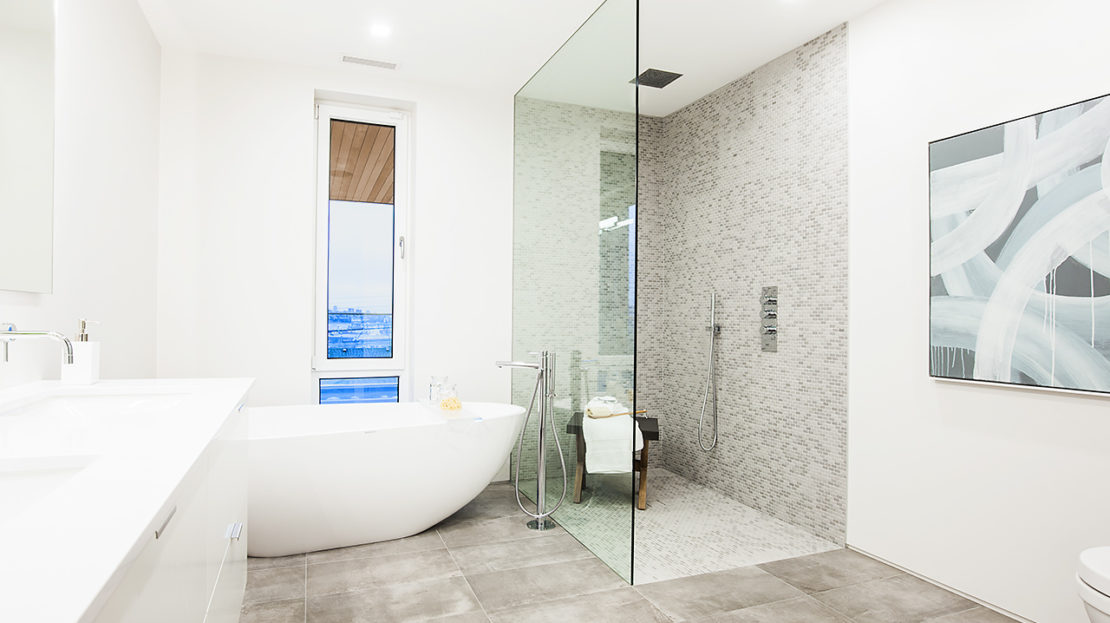
Master Bath
The master bathroom features a large, glass-walled walk-in shower and freestanding soaker tub.
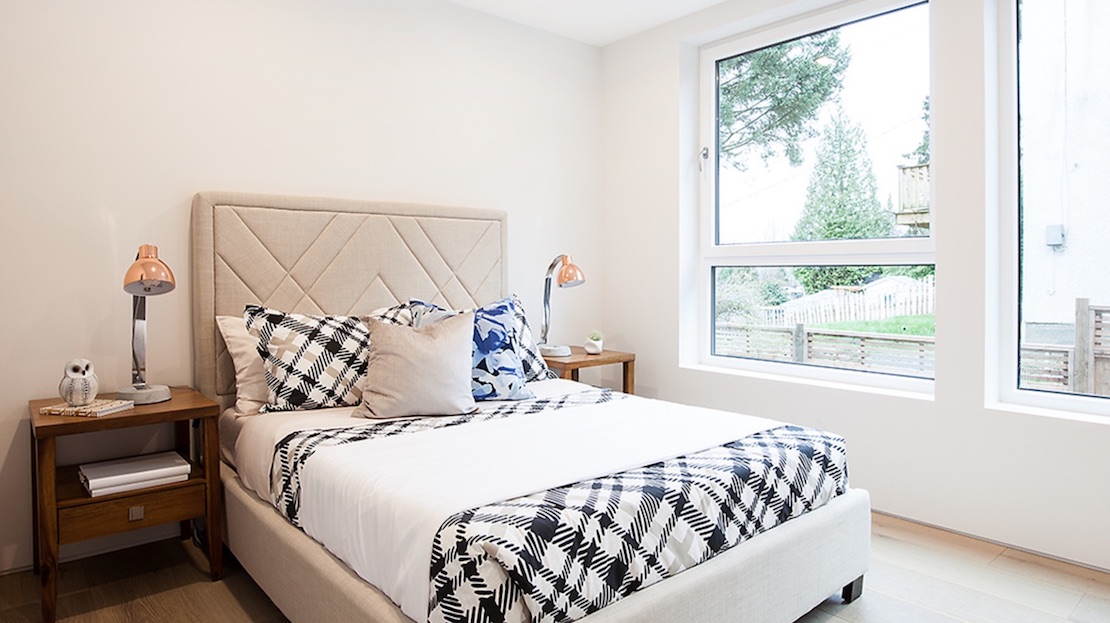
Additional Bedrooms
Another of the home’s bedrooms, with large picture windows flooding the room with natural light.
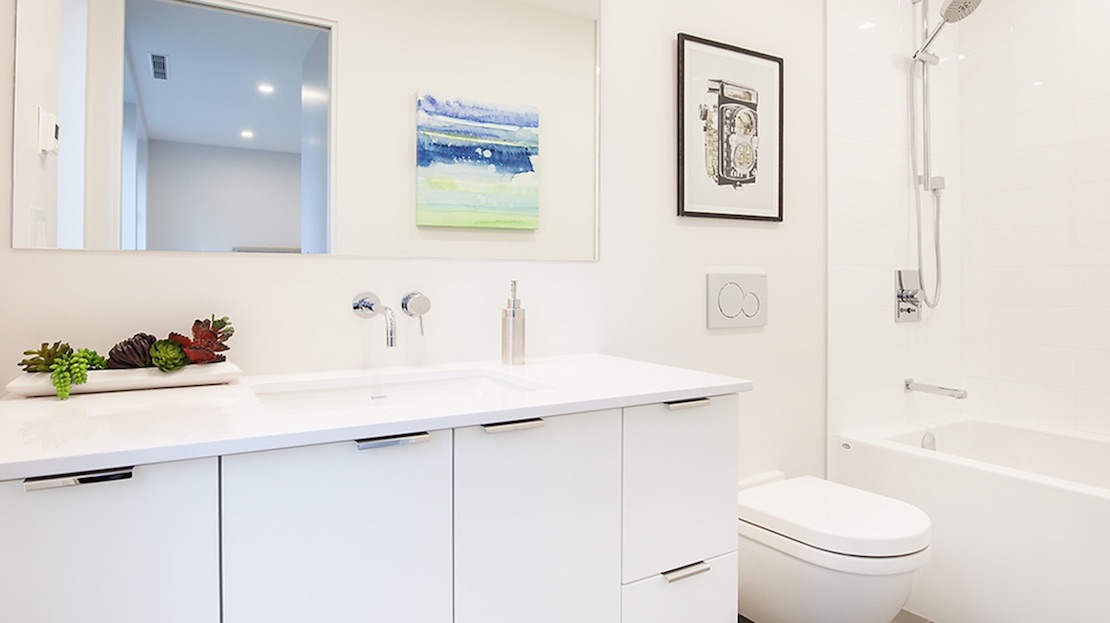
Bathrooms
Another of the home’s five bathrooms, each of which is associated with one of the home’s bedrooms.
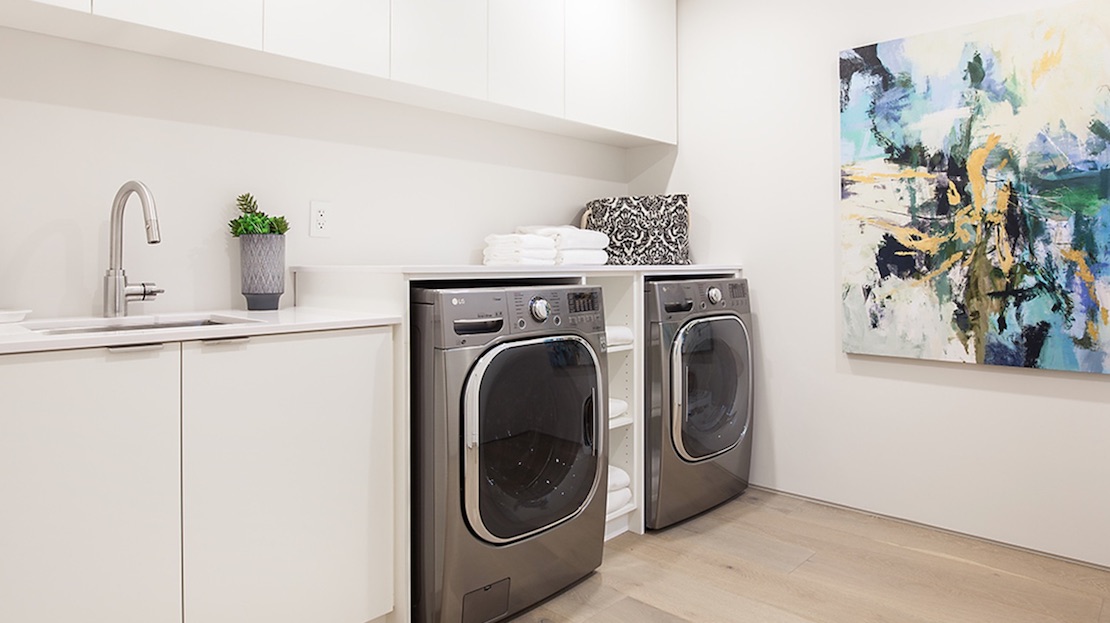
Laundry Room
The laundry room is bright and roomy, featuring plenty of in-cabinet storage space and its own sink.
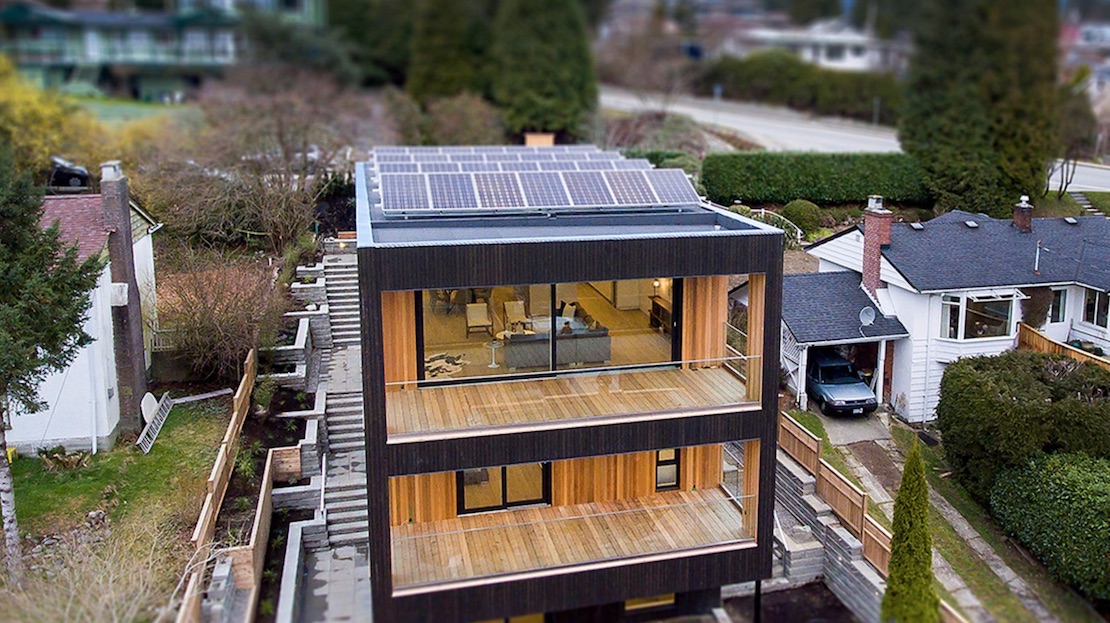
Solar Panels
This aerial view of Paradigm showcases the solar panels affixed to the roof, which are designed to provide all the home’s energy needs.
HGTV your inbox.
By clicking "SIGN UP” you agree to receive emails from HGTV and accept Corus' Terms of Use and Corus' Privacy Policy.




