This custom-built “castle house” in Vancouver’s Fraserwood neighbourhood is certainly not your average home, boasting an eye-catching exterior modelled on a European castle.
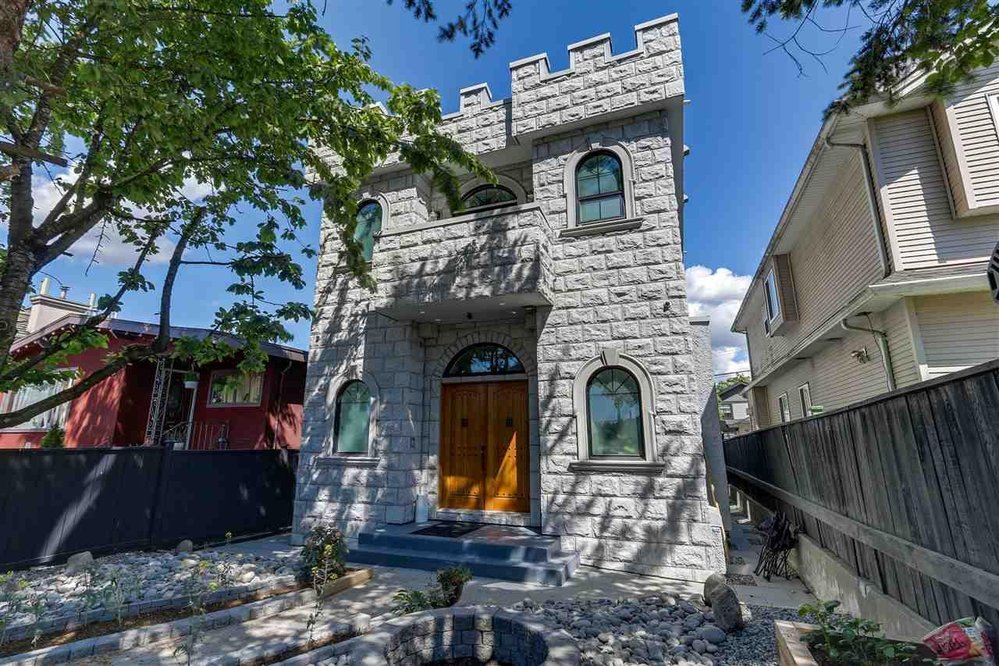
Vancouver’s Castle House
This custom-built 2,036-square-foot home in Vancouver’s trendy Fraserhood neighbourhood was designed to look like an Old World stone castle, complete with turrets protecting the rooftop deck. Speaking with CBC News, the home’s owner, Mike Nakatsu, says his Vancouver castle pays homage to his English, Irish and Japanese heritage.
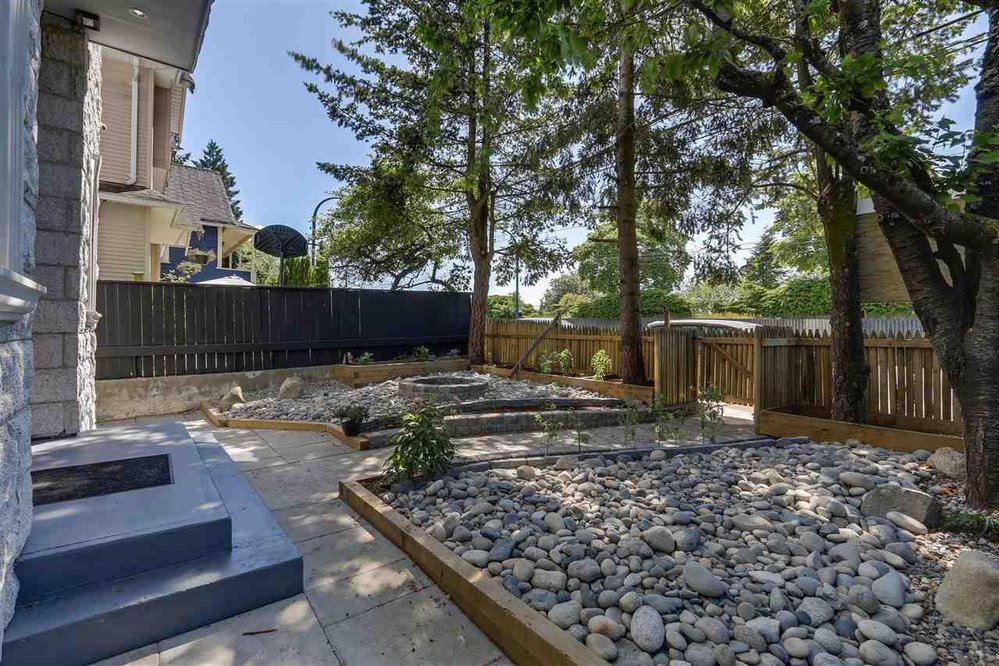
Rock Garden
Eschewing the typical front lawn, Nakatsu opted for rock beds that require far less maintenance – and no lawnmower. Nakatsu tells CBC News that the original plans (he designed the home himself) called for a moat and drawbridge, but he was forced to abandon the idea because “the drawbridge would have had to stress the trees and the City of Vancouver really loves their trees and I cannot stress the trees. I wanted the drawbridge as a wheelchair ramp.”
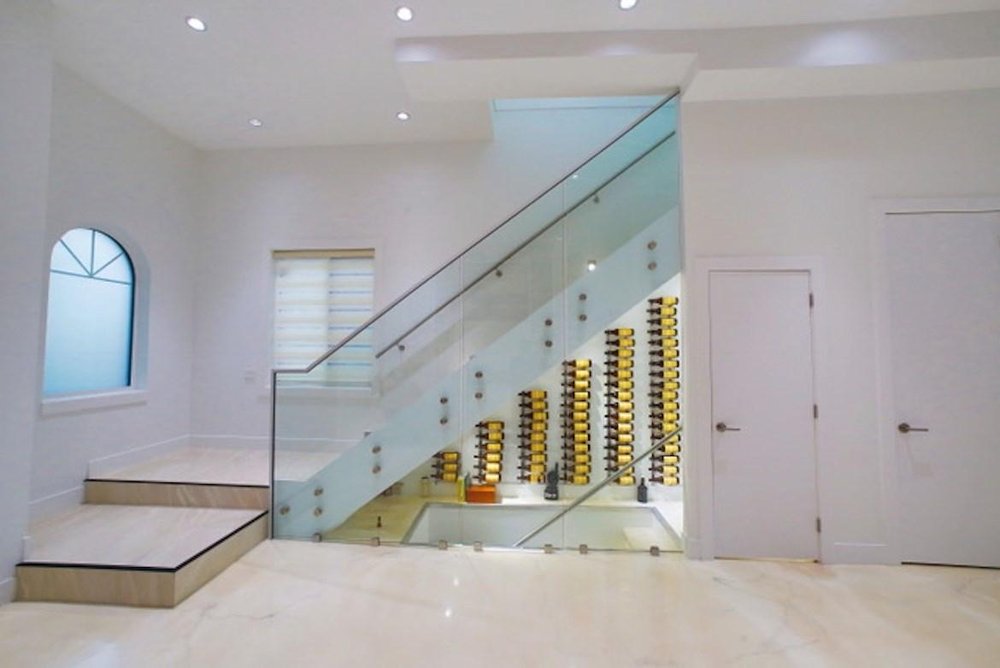
Modern Interior
There’s no gothic, dungeon-like feel inside this castle, which boasts a sleek, modern interior with 12-foot ceilings on the main floor. The staircase leading to the lower level features a “wine wall.”
Take a look at this Magnificent Renaissance Castle Hidden Inside a Suburban House
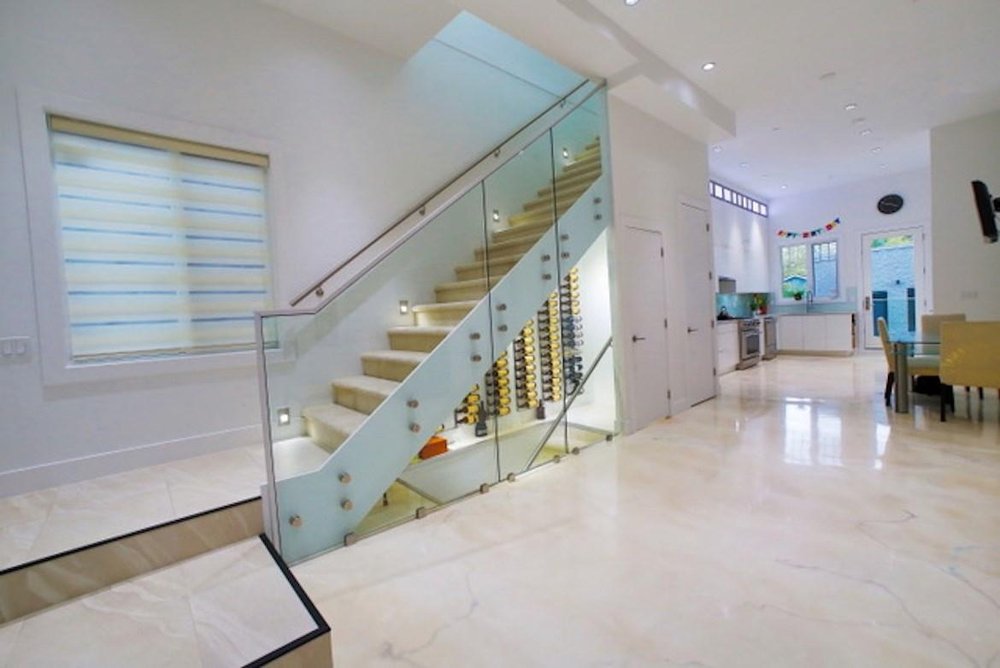
Archery Practice
Nakatsu tells CBC News that the high ceilings allow him to practice archery inside the house, firing arrows into a closet with his Japanese longbow.
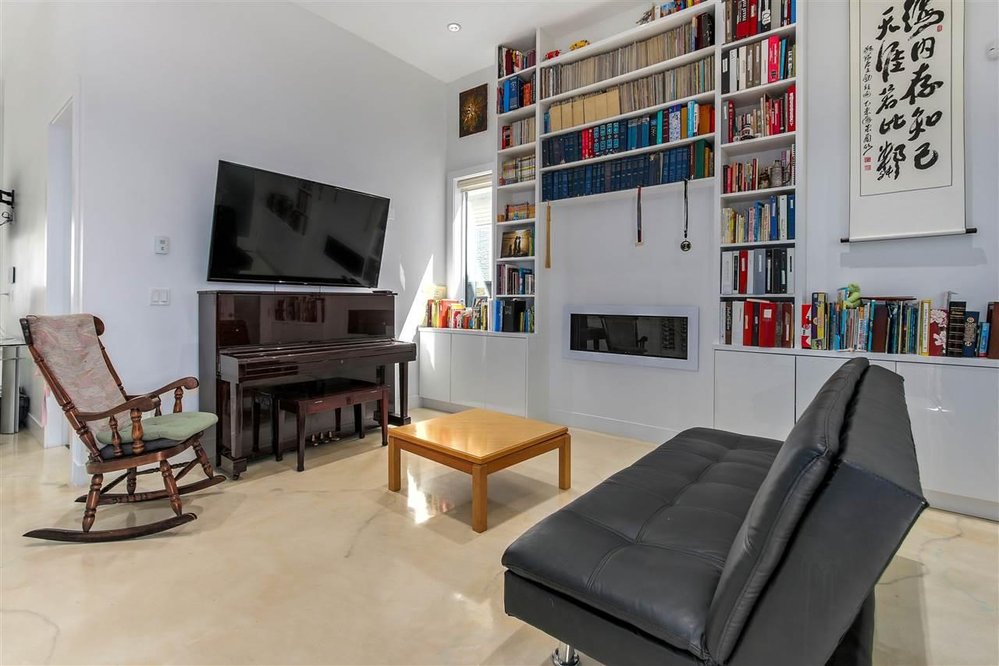
Perfect for Eccentrics
“It’s like some kind of Dungeon and Dragons nerd’s place but it’s meant for a family,” the home’s owner explains, figuring the unique 4-bedroom home would be perfect for “a family or someone that’s a little eccentric.”
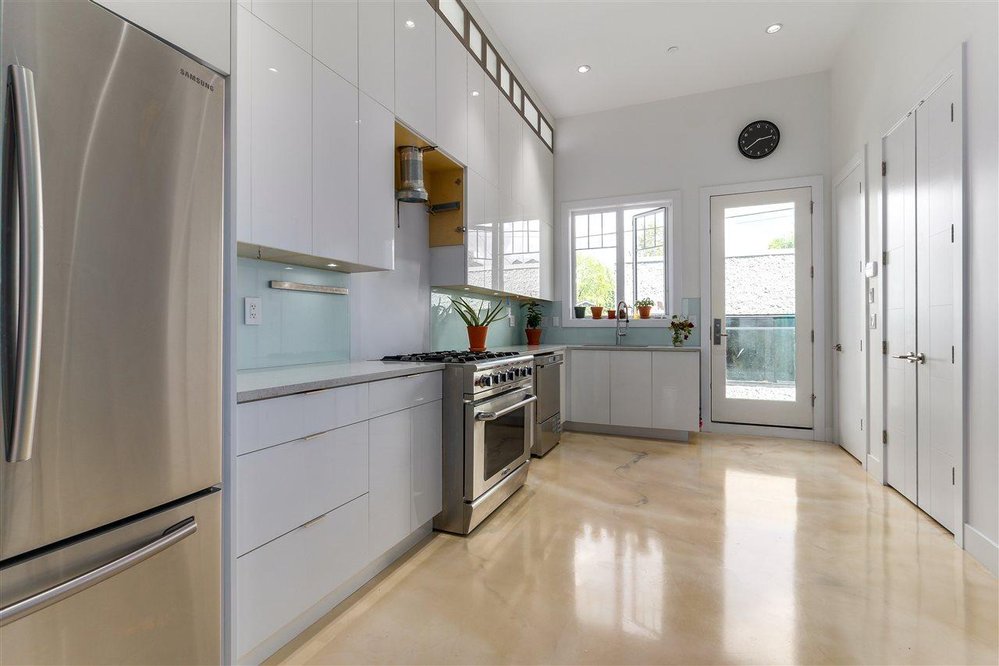
Kitchen
The open-concept main floor sees the living and dining areas flow into this spacious gourmet kitchen, featuring custom cabinetry.
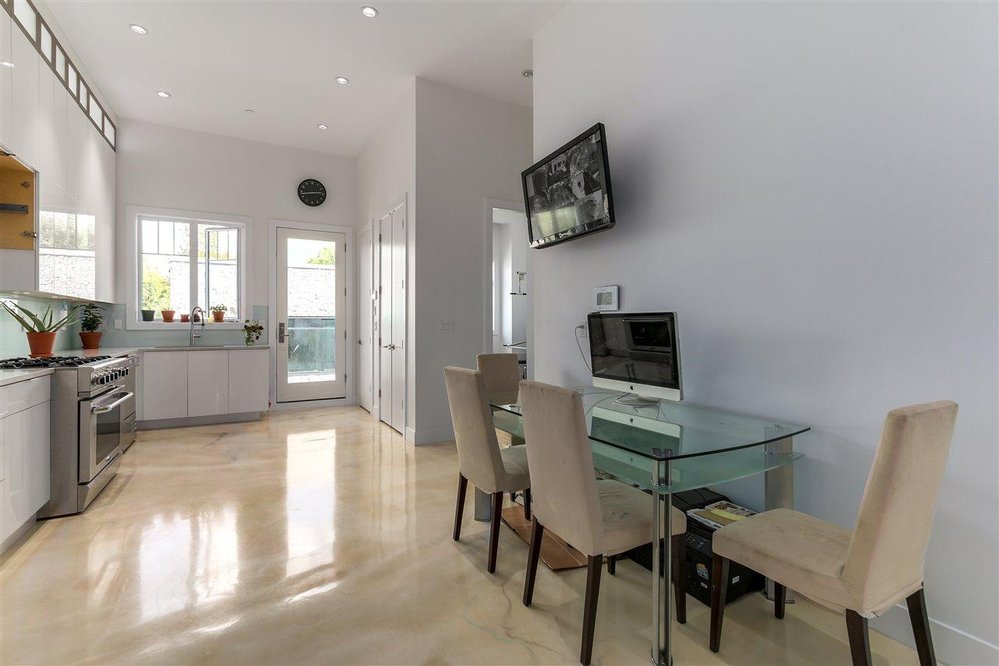
One of a Kind
“I can’t see anyone buying this for an investment and renting out,” the homes realtor, David Caron, tells CBC News of the type of buyer he envisions. “I think it’s going to be someone that has the same passion as Mike for this place. It’s going to take someone that falls in love with the childhood of it and the fun of it.”
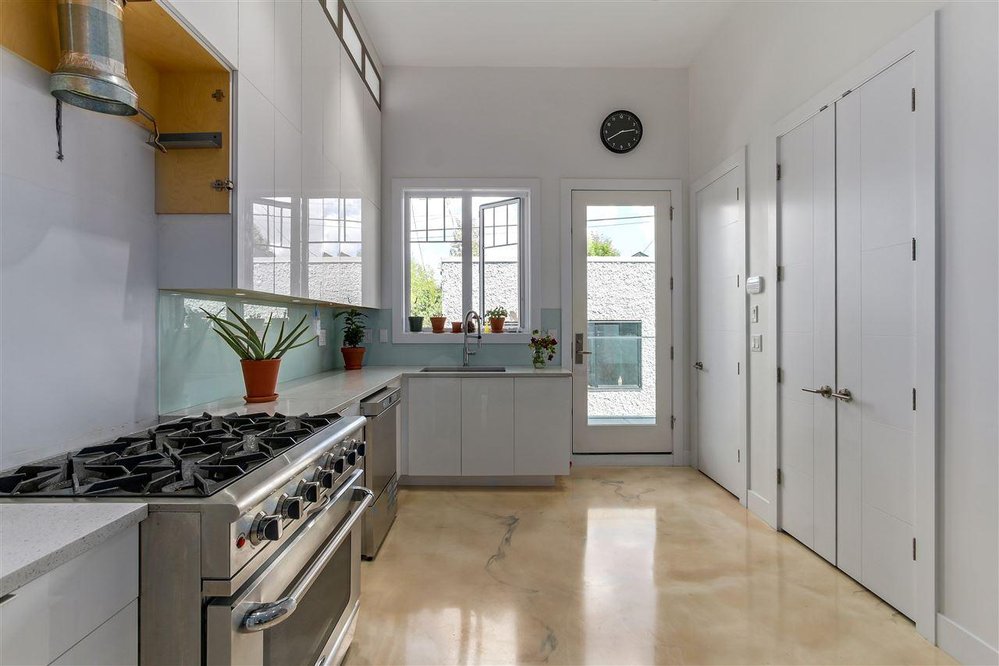
Let There Be Light
A window and French door open from the kitchen to the back yard; gleaming epoxy flooring is utilized throughout the main floor.
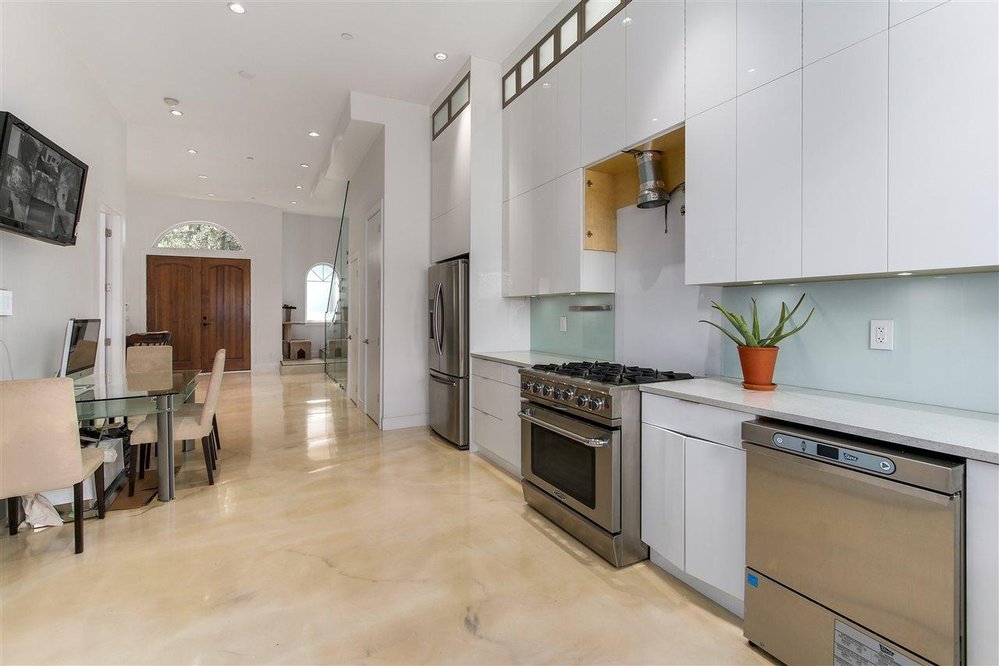
Ceiling Height
The dramatic ceiling height adds a feeling of spaciousness to the main floor – even without the drawbridge!
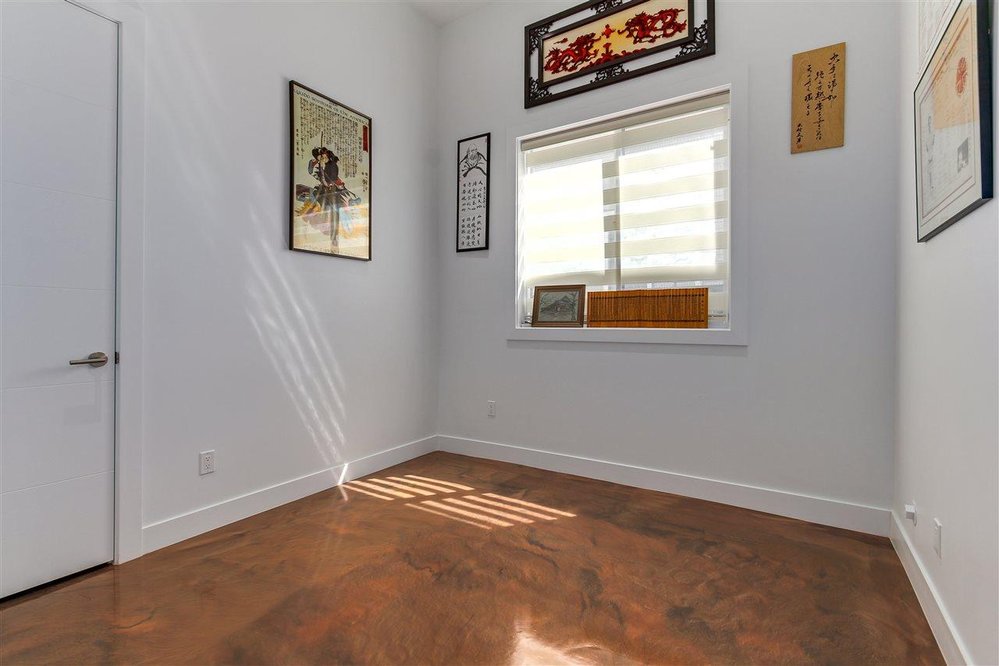
Japanese Dojo
The interior of the home is spare and minimalistic, resembling a Japanese dojo.
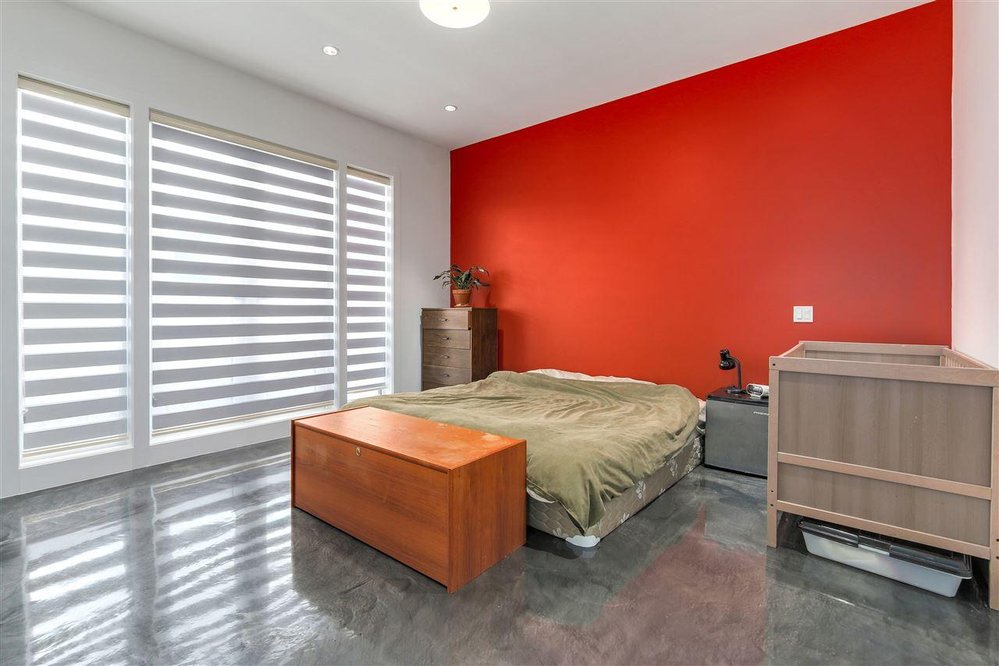
Four Bedrooms
The master bedroom, pictured here, is the largest of the home’s four bedrooms, and boasts a bright red feature wall. The master bedroom opens to a private deck overlooking the backyard.
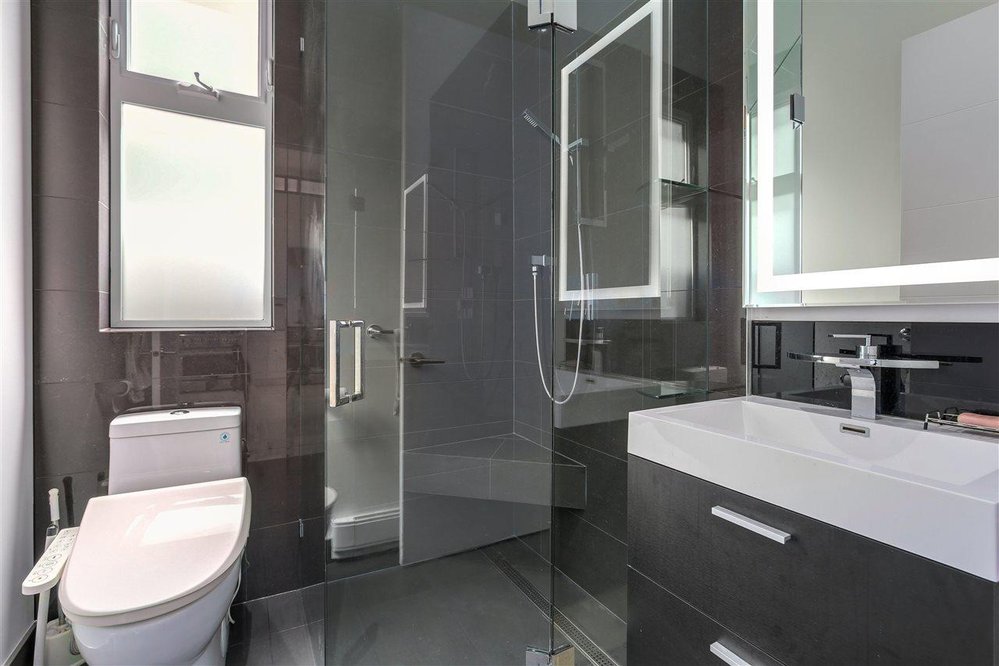
Master Bath
The master bathroom features a large glass-walled shower.
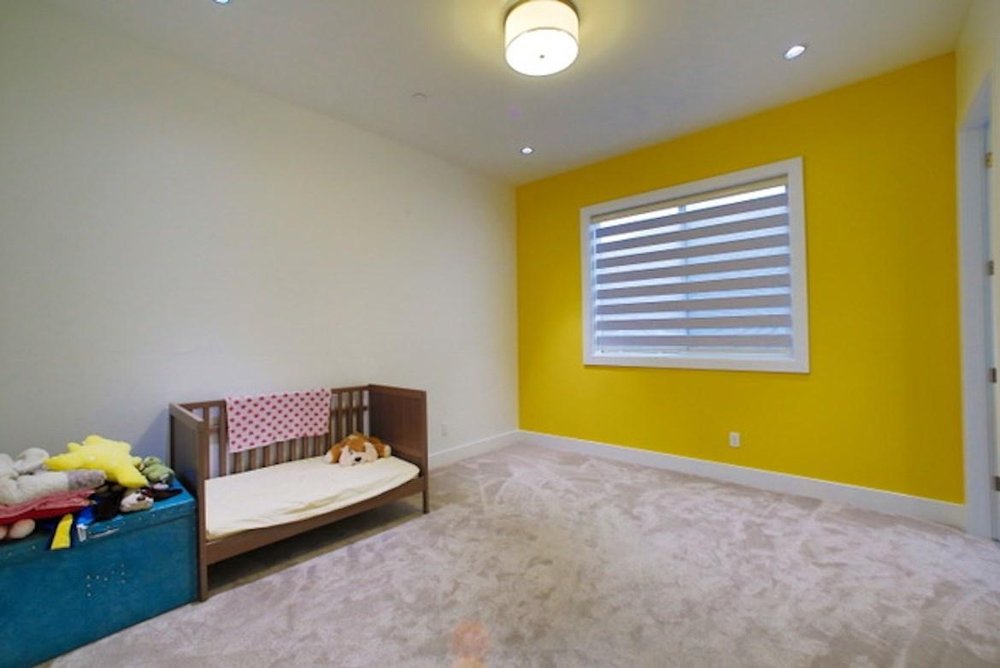
Future Plans
“The house is perfect, but I’d like to build something different,” says Nakatsu of his plans after selling his castle. “I want to be creative. I want to build another one.”
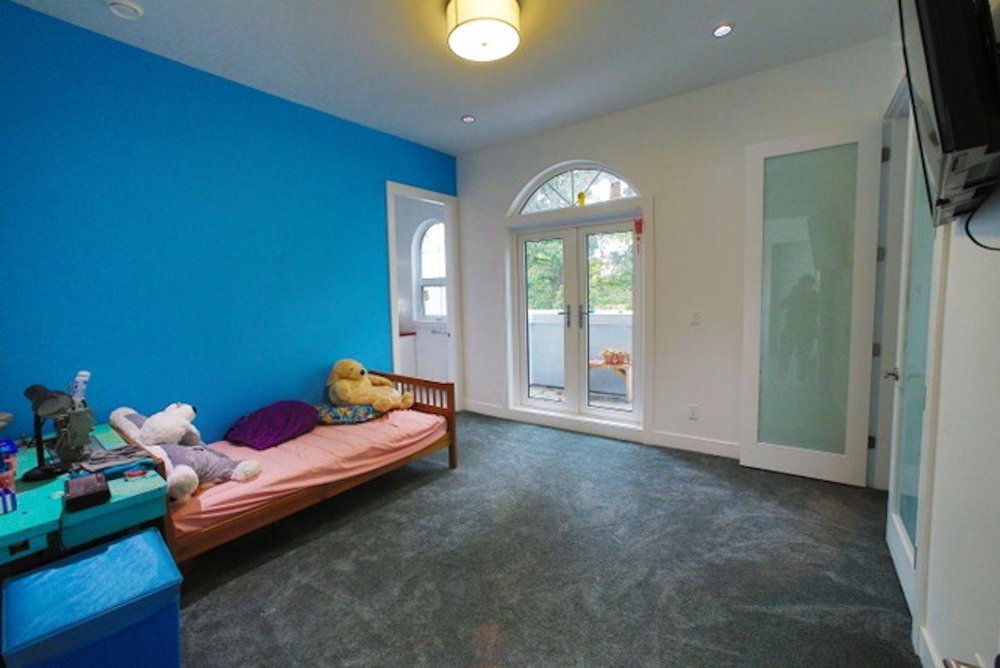
Next: LEGO or Sand
As Nakatsu tells CBC News, he’d like to build another castle, either out of sand or some type of building material that would approximate LEGO blocks.
Iconic California Castle (with its Own Dungeon/Bar!) Hits the Market
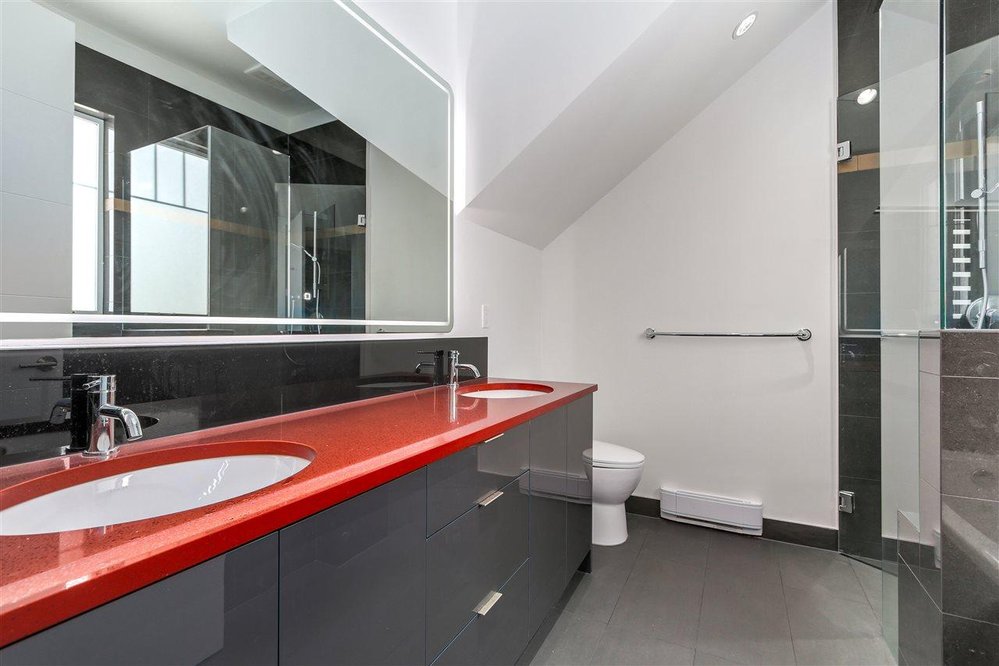
Individual Ensuites
Each of the home’s four bedrooms has its own private ensuite bathroom.
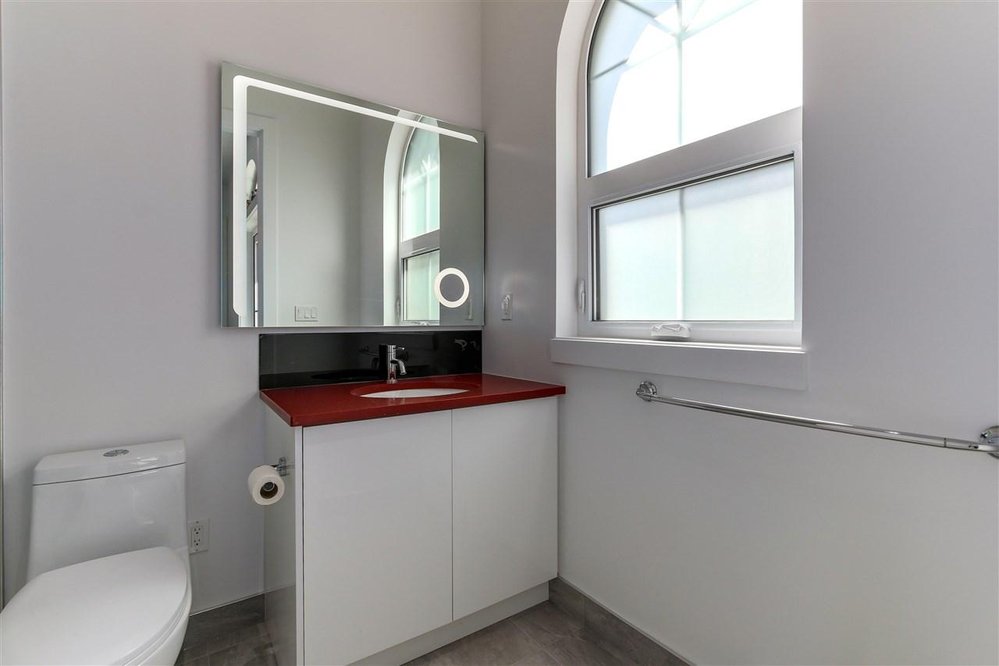
Castle-Like Windows
The distinctive rounded window can be seen in this bathroom, one of four throughout the home.
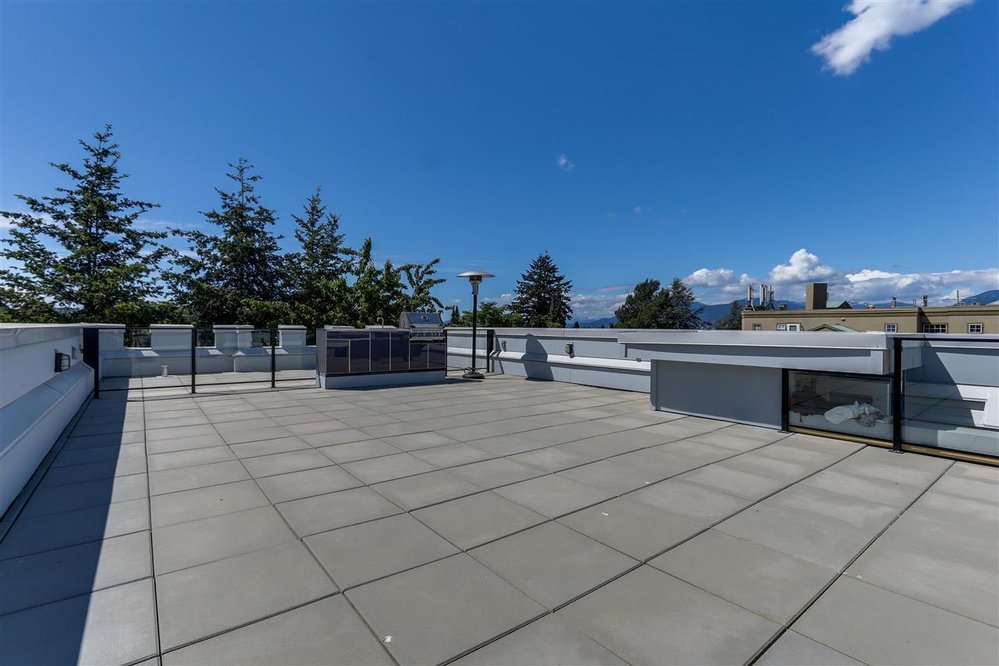
Rooftop Deck
One of the home’s most impressive features is its spectacular 1,200-square-foot rooftop deck, offering 360-degree views. The massive deck has been equipped with an outdoor kitchen, built-in barbecue and even a wet bar.
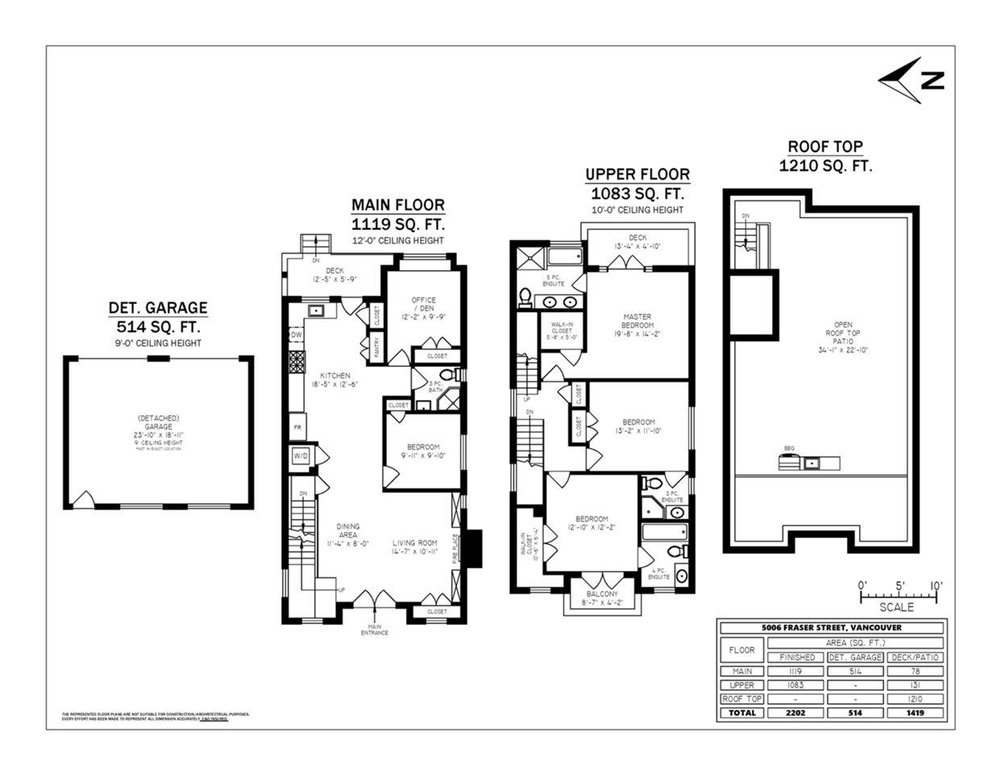
Floor Plan
The floor plan of the home details the layout, along with a detached two-car garage.
HGTV your inbox.
By clicking "SIGN UP” you agree to receive emails from HGTV and accept Corus' Terms of Use and Corus' Privacy Policy.




