Lauren and Jim took a major gamble when they bought their Hornby Island home more than a decade ago, sight unseen. But with Jim’s handyman skills, they were convinced they’d be able to transform their vacation home into an oasis for themselves and their son in no time. Flash forward to today, and while most of the rooms and the loft extension had been framed out, absolutely nothing in this space was actually finished. So Jim called in the help of Dan Vickery and his reno team on Love it or List it Vacation Homes in hopes of convincing Lauren to stay. With a $50,000 budget, here’s how Dan transformed the space into a quaint and lofty escape by the water.
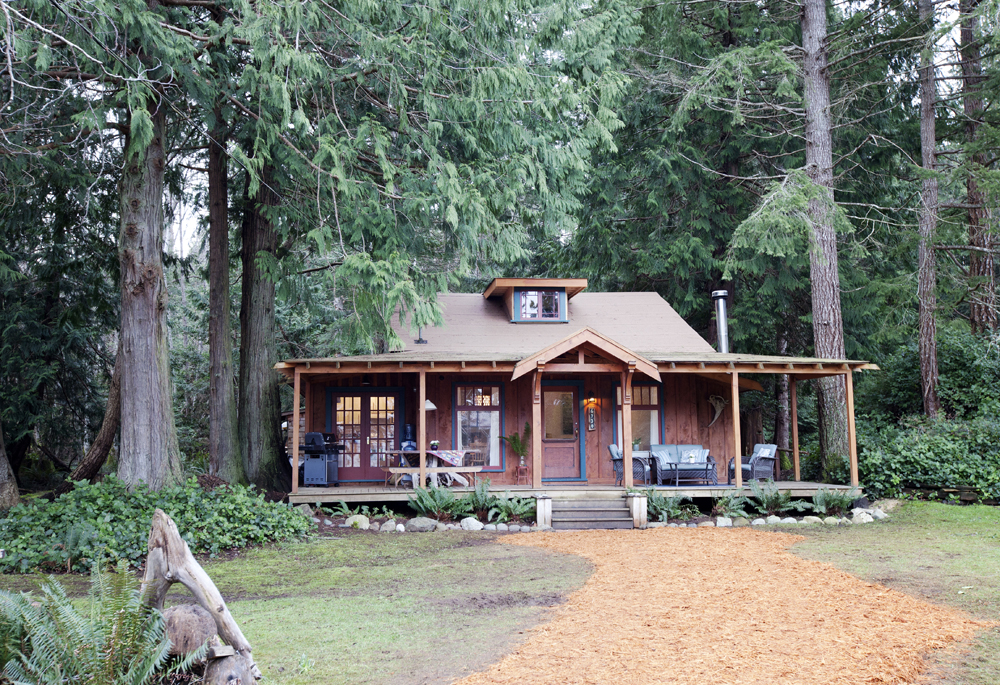
A Hidden Oasis
This gorgeous and private cottage didn’t need a ton of work on the outside, but the dormer window that Dan built to the roof adds another interesting layer to the rustic exterior… not to mention plenty of extra light within.
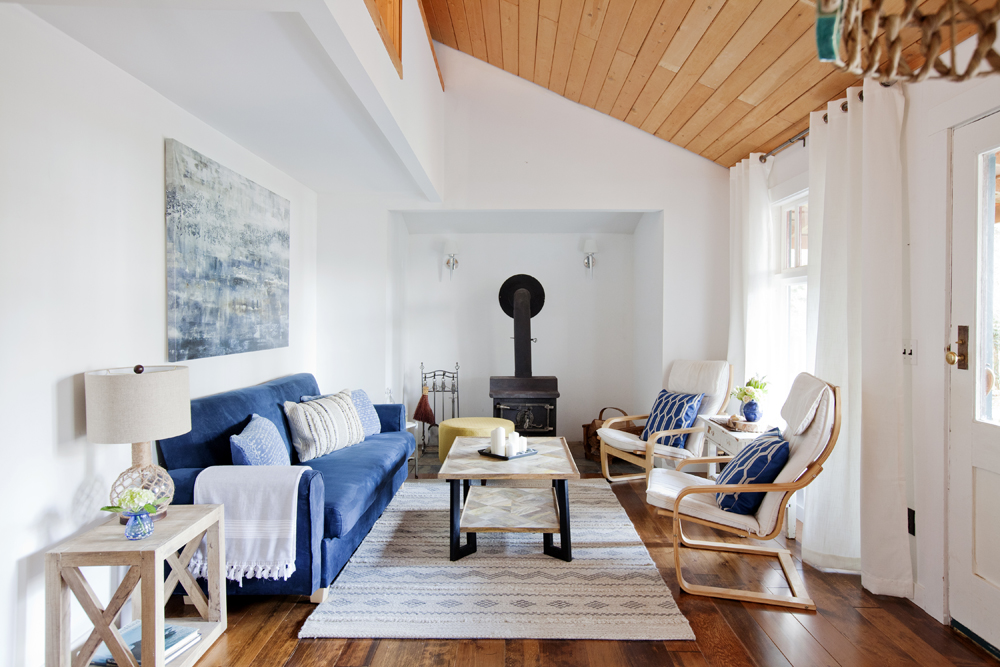
An Updated Living Room
The homeowners weren’t expecting a new living room as part of their redesign, but when Dan discovered a little extra in the budget, he decided a refresh was in order. That included a fresh coat of paint and these gorgeous new hardwood floors, which were locally and sustainably sourced.
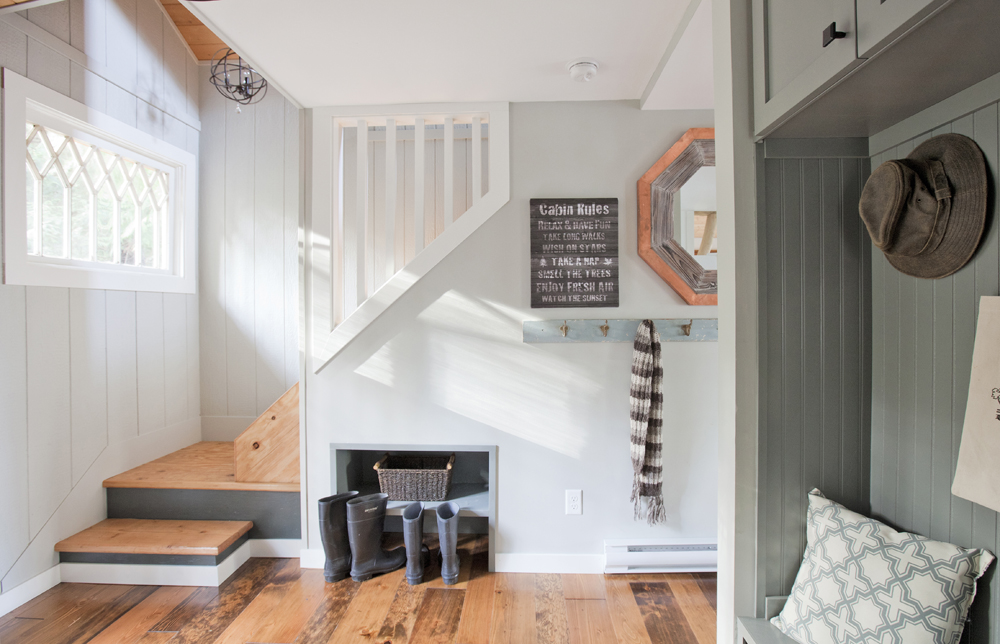
Finishing Touches
Dan continued the hardwood floors throughout the main floor and all the way to this pretty mudroom. He also finished off the stairs leading up to the added loft, giving this space a touch of cottage-inspired decor via the lighter colours and natural finishes.
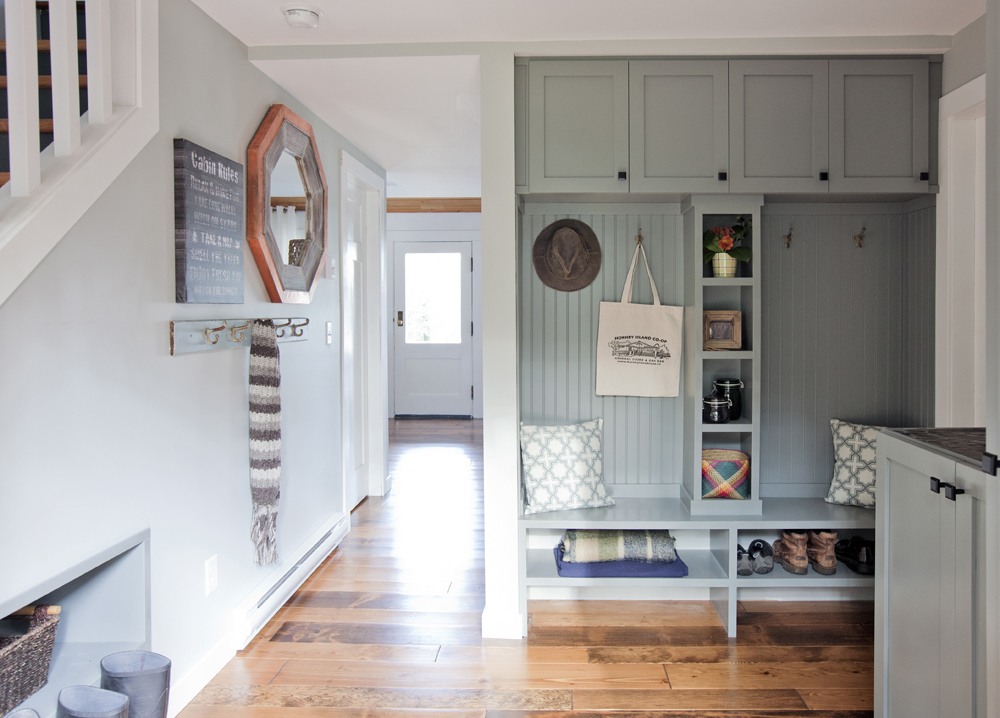
Storage Central
We’d expect to see a mudroom like this in a contemporary home, not a cottage. The finished cubbies add the perfect amount of storage for shoes and coats, but thanks to the eye-catching trim and fresh paint, they feel like an integrated part of the main floor design.
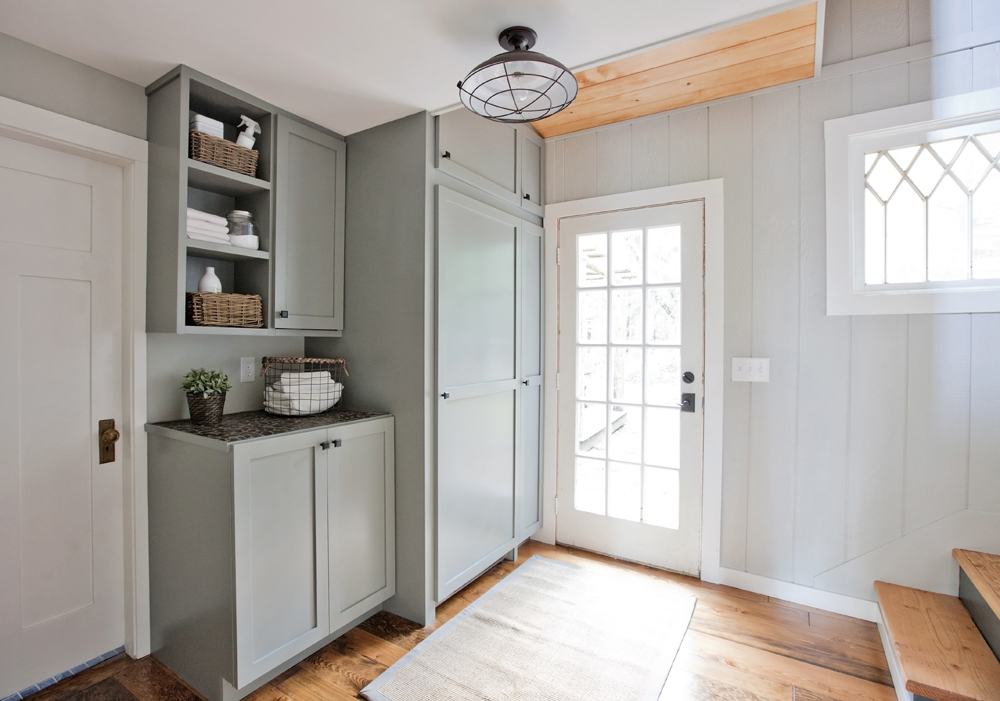
Laundry Area
Before, Lauren had to lug two weeks’ worth of laundry to the local laundry mat where she’d spend hours sorting through her family’s clothes. After the renovation, she received a laundry area of her very own, complete with extra storage and a small counter that’s perfect for folding clothes. The glass door allows plenty of natural light to flow in to keep the space open and airy, meaning laundry will never be a dirty chore again.
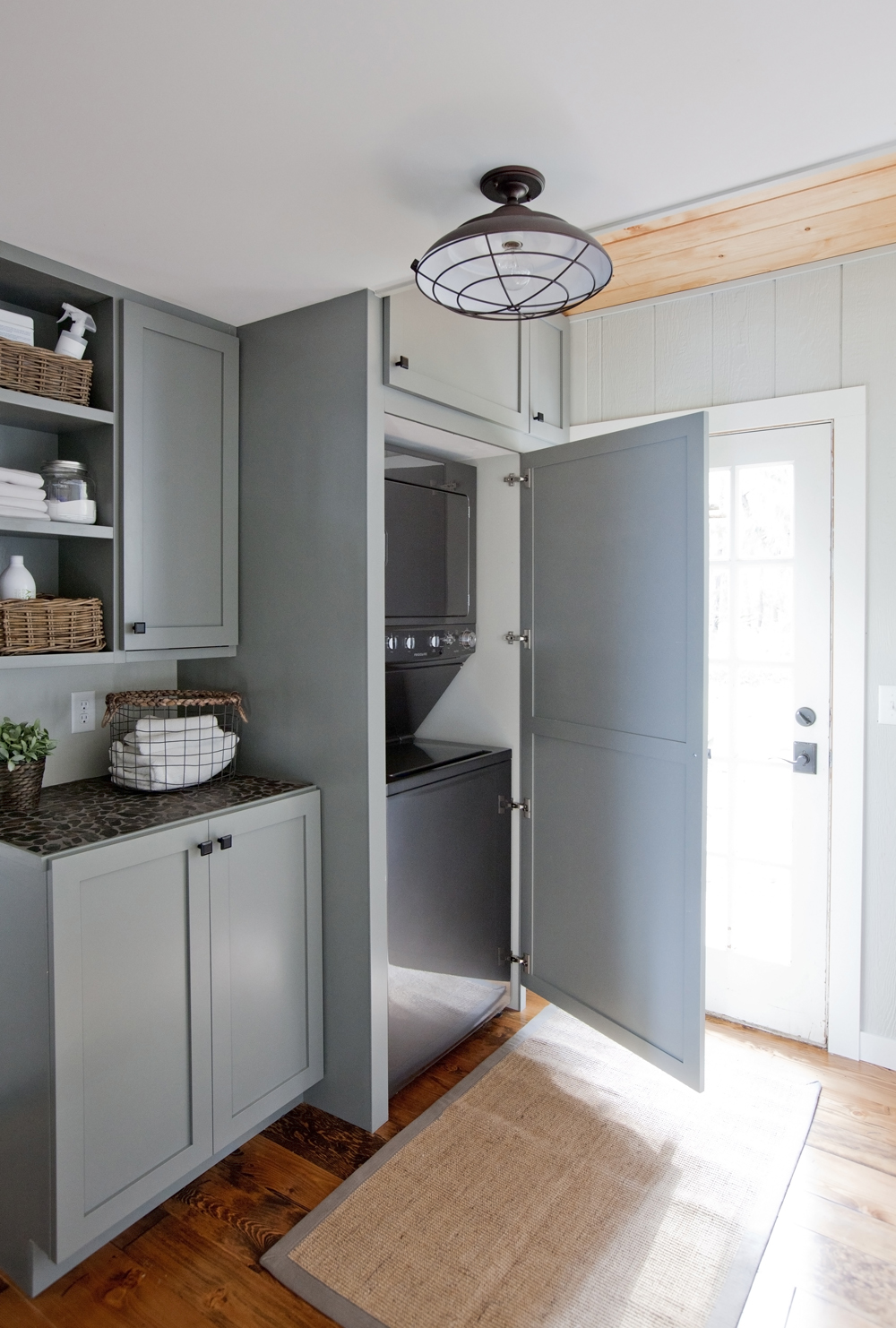
Tucked Away
This stacked model fits perfectly into the customized cabinets, which means Jim and Lauren can tuck them away whenever company is over or when they’re not in use.
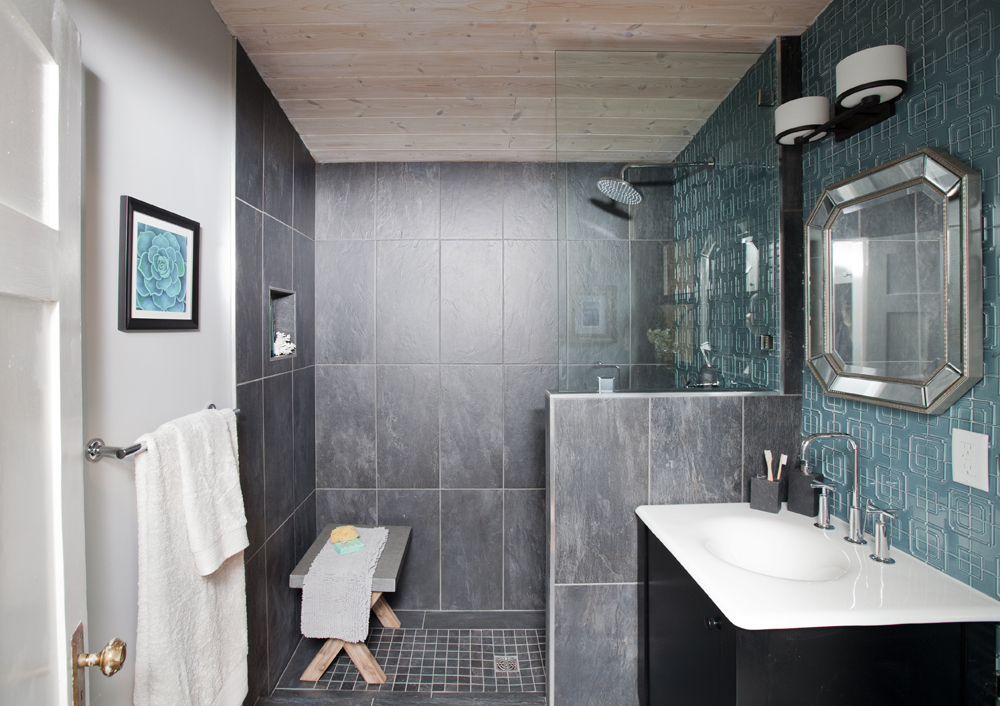
Spa-Like Bath
Given that this cottage only features one bathroom, Dan wanted to make sure it had spa-like appeal. He was able to expand the shower by moving the hot water tank out of the old space, creating a more tranquil look.
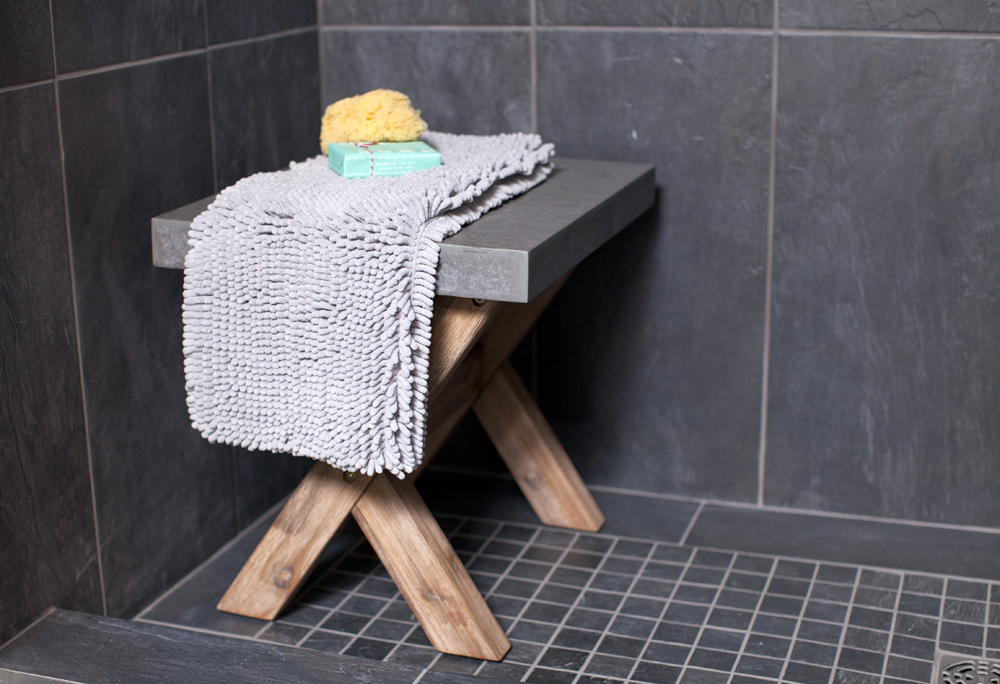
Bench Seating
This new shower is so large, in fact, that there was enough room to add a small bench. Extra features like this, coupled with the rich finish of the dark tiling, transform the space into something special.
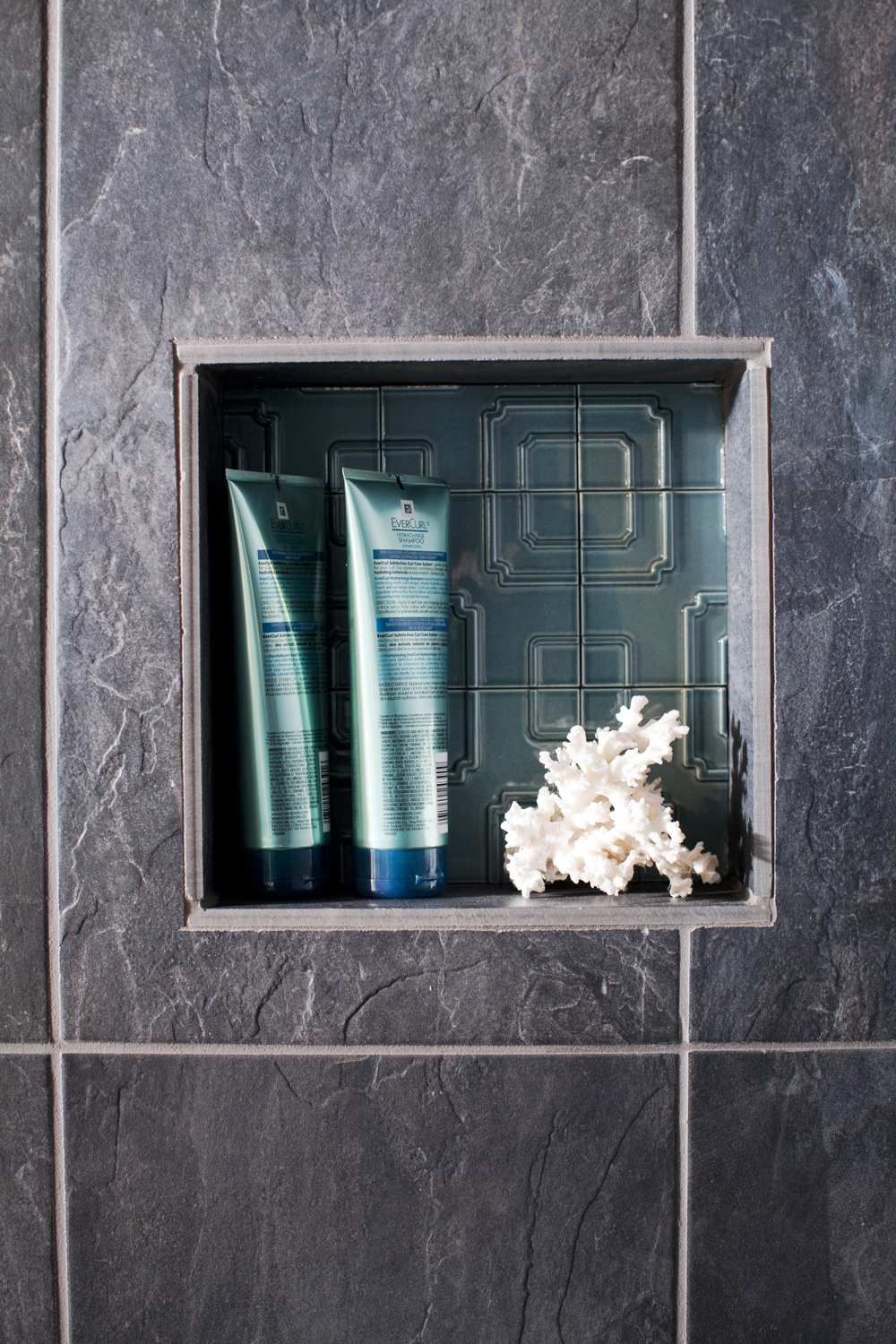
Modern Appeal
Even the storage cut-out within the shower itself features a modern vibe, both in the design and colour. We love how Dan inserted tiling to match those featured by the room’s vanity, instantly tying the two areas together.
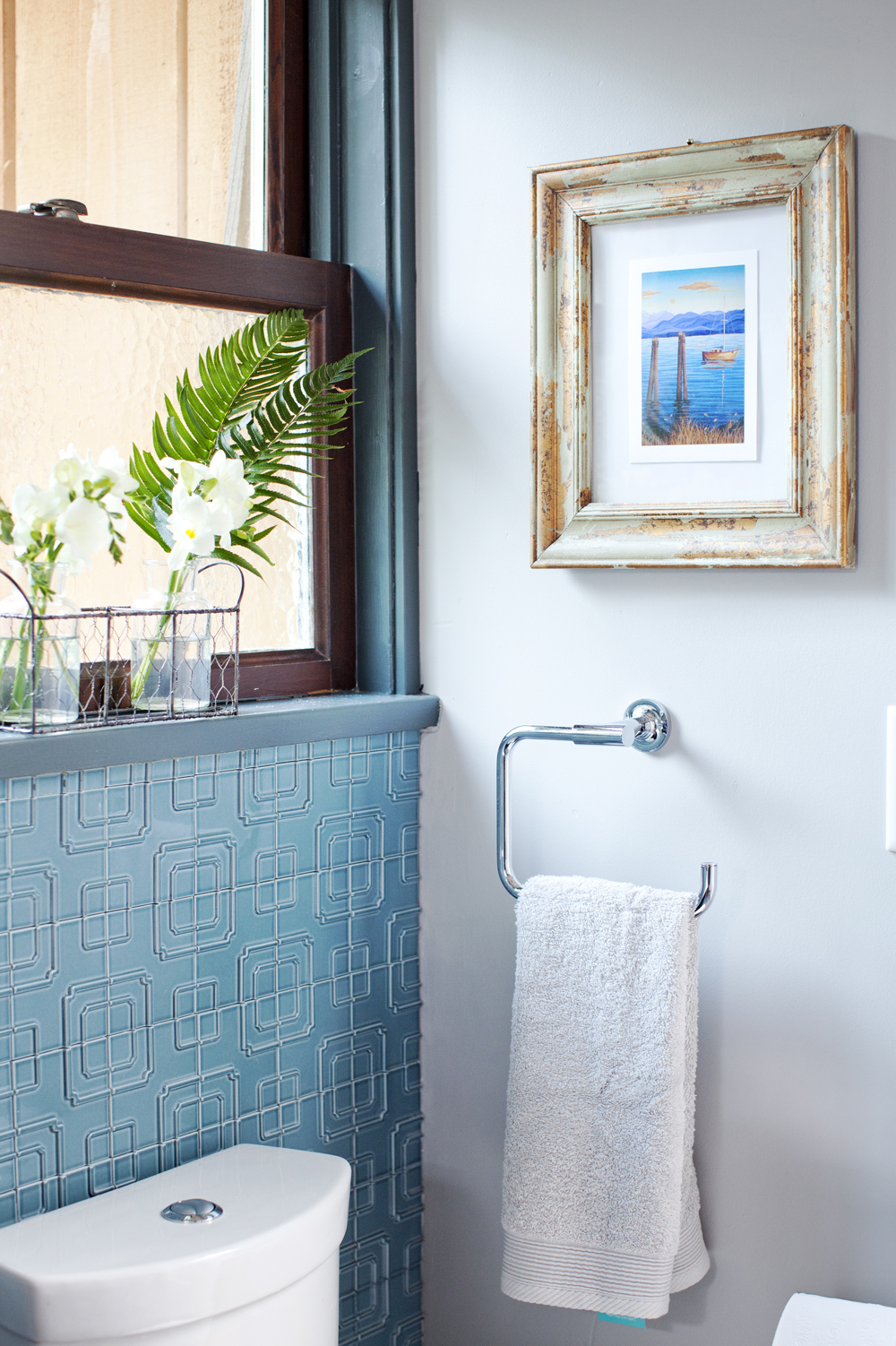
Lots of Light
Here’s that modern, teal-blue trim that adds a pop of rich colour and modern appeal to the room. Thanks to the window and its thick brown trim, there is plenty of light soaking through into this small space, instantly opening it up.
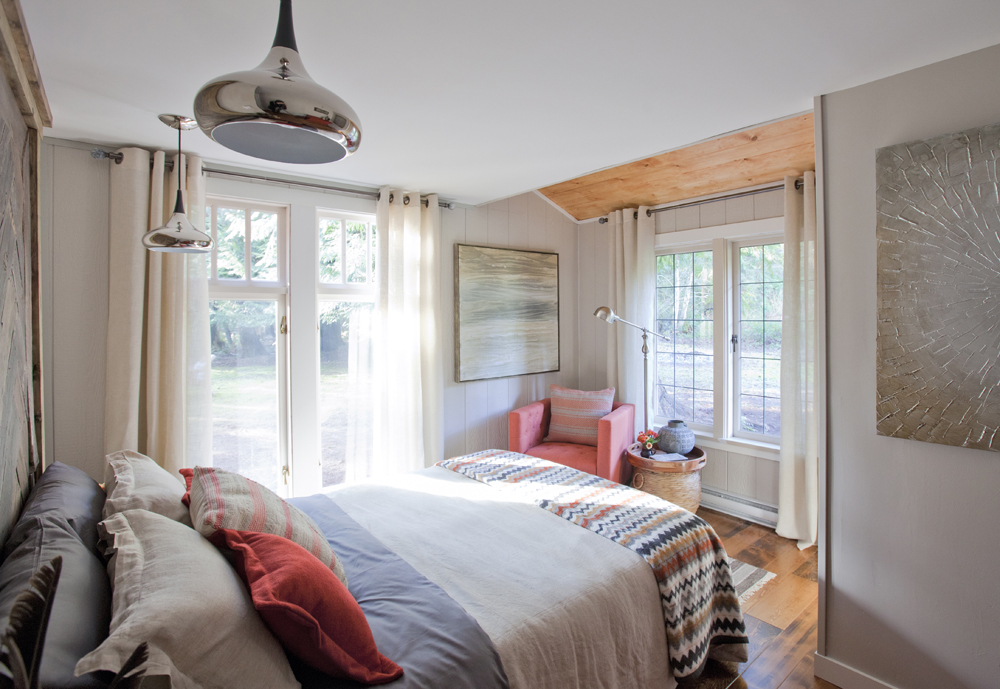
Sun-Soaked Master
By reconfiguring the master bedroom, Dan was able to let in plenty of natural sunlight through the gorgeous windows. The room’s new open-concept feel means Jim and Lauren can wake up each and every morning to fully enjoy the view – whether from their bed or the quaint sitting area tucked into the corner.
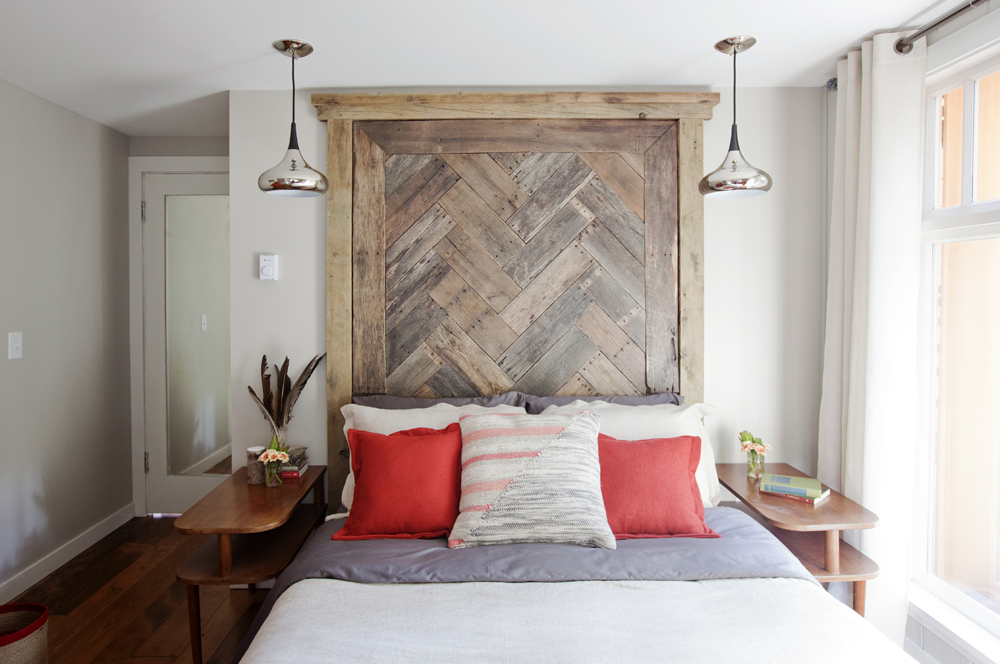
Defining The Space
The original headboard that Dan ordered didn’t arrive in time, so he got creative by sourcing barn board from a local store. The result is a customized rustic headboard that adds definition to the room, transforming it from run-of-the-mill to a master that truly stands out.
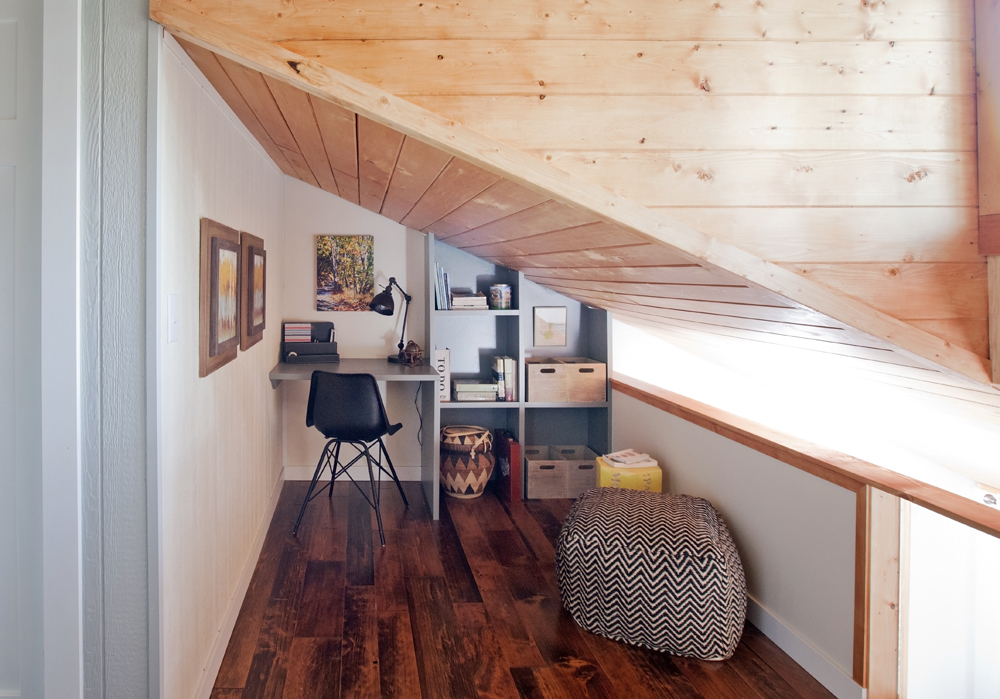
Lofty Additions
Upstairs, Dan made use of an awkward loft space by adding a small desk nook loaded with storage. It’s the perfect spot for the couple’s son to come and study, or for him to escape to and hang out.
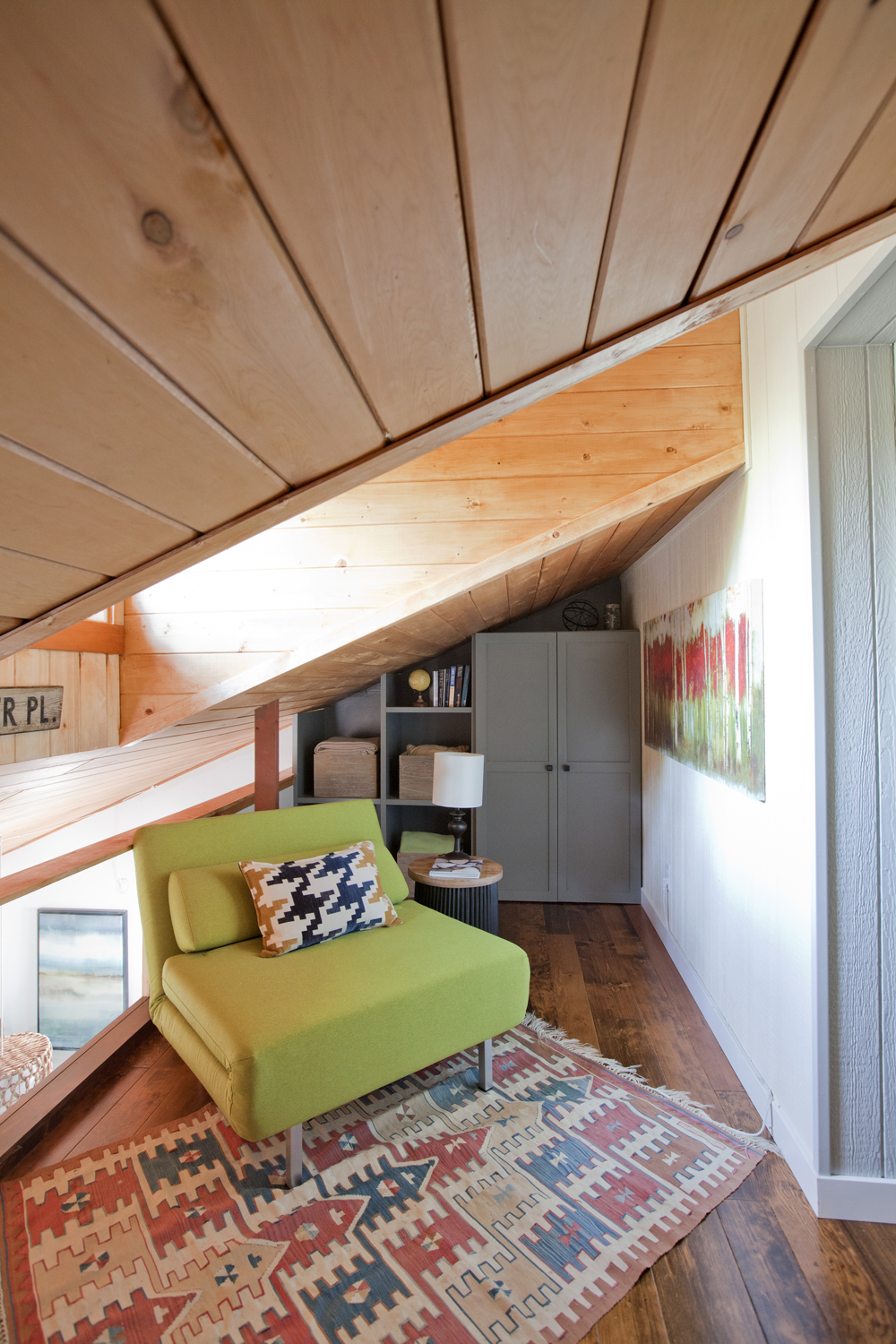
Extra Hangout
On the other side of the loft area, Dan added even more storage along with a contemporary lounge chair that folds out into a bed. The glass railing and dormer window visually expand the space, making it a great spot for any last-minute guests to enjoy.
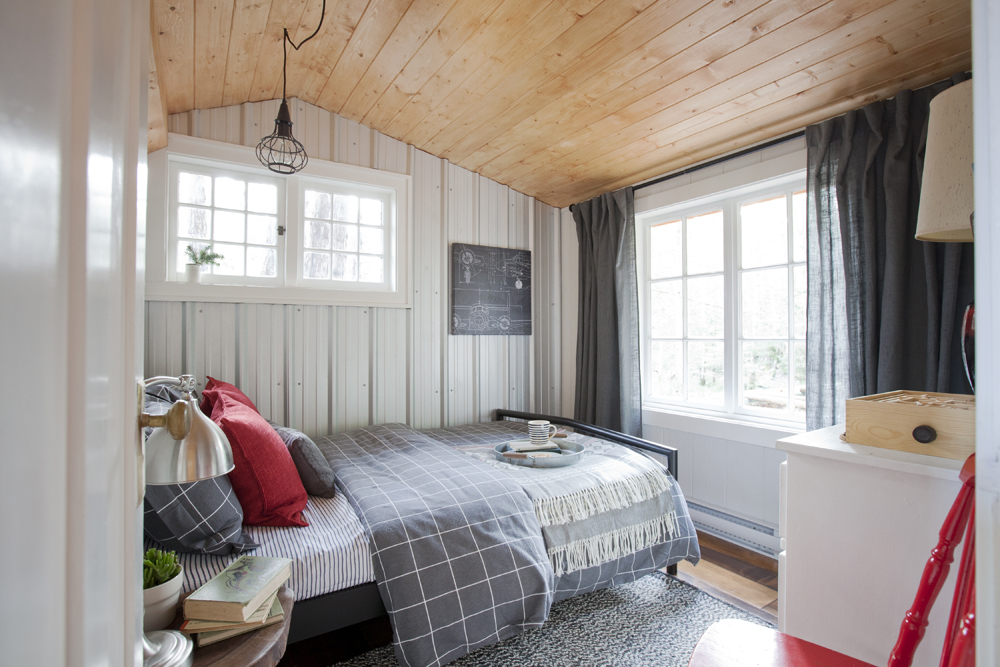
Bonus Bedroom
Jim and Lauren’s son didn’t have his own bedroom in this cottage, so Dan wanted to go all out for him. His room, which is featured on the other side of the loft, is large and bright, with plenty of cool industrial additions like this aluminum siding that serves as a feature wall.
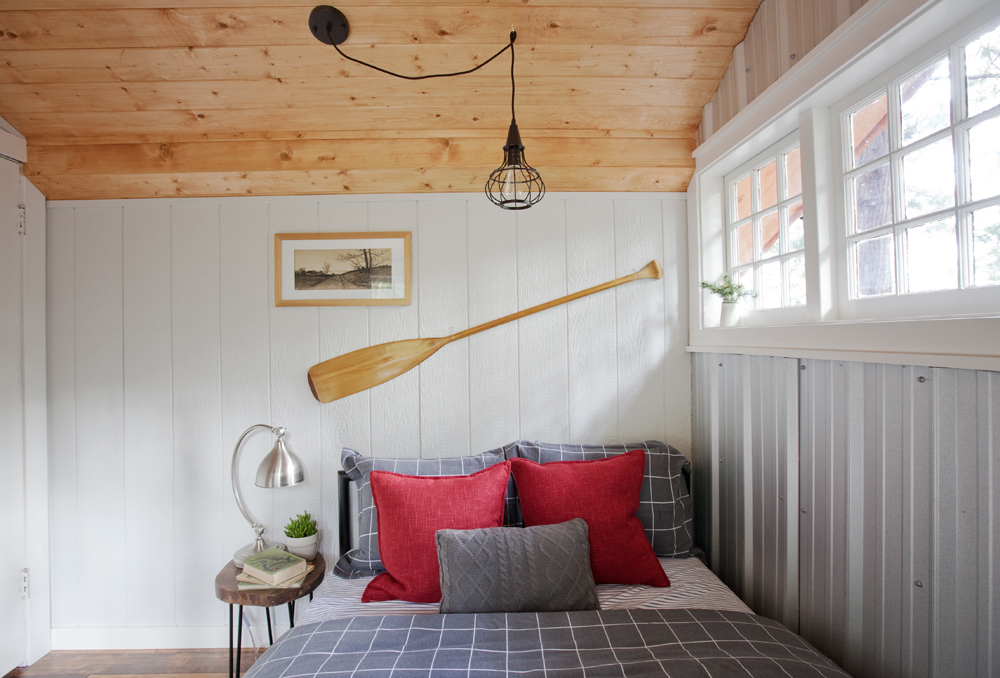
Bright and Airy
Much like the master bedroom below, Dan wanted to maximize this space with lots of natural light and neutral colours. He then tied some more rustic cottage elements back in, such as the decorative paddle and planked wood ceiling.
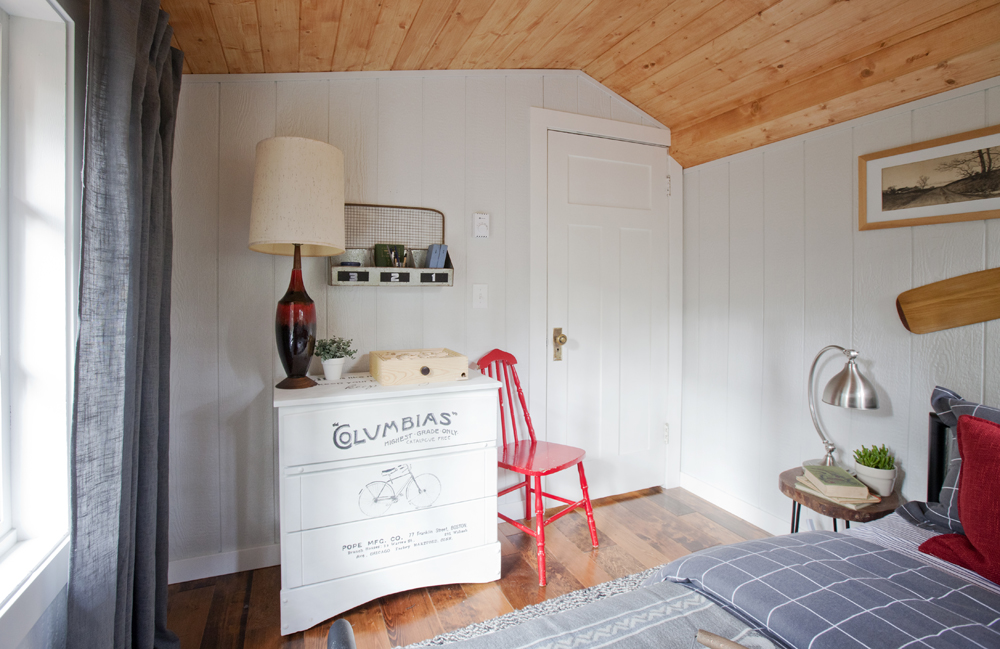
A Room Of His Own
Now, not only can Lauren and Jim’s son have all the naps he wants up here thanks to the added privacy, but he has lots of space to spread out, too. The vintage dresser with its decal finish is just whimsical enough to fit in with the cottage vibe, while pops of red from the chair and pillows give the space a modern edge.
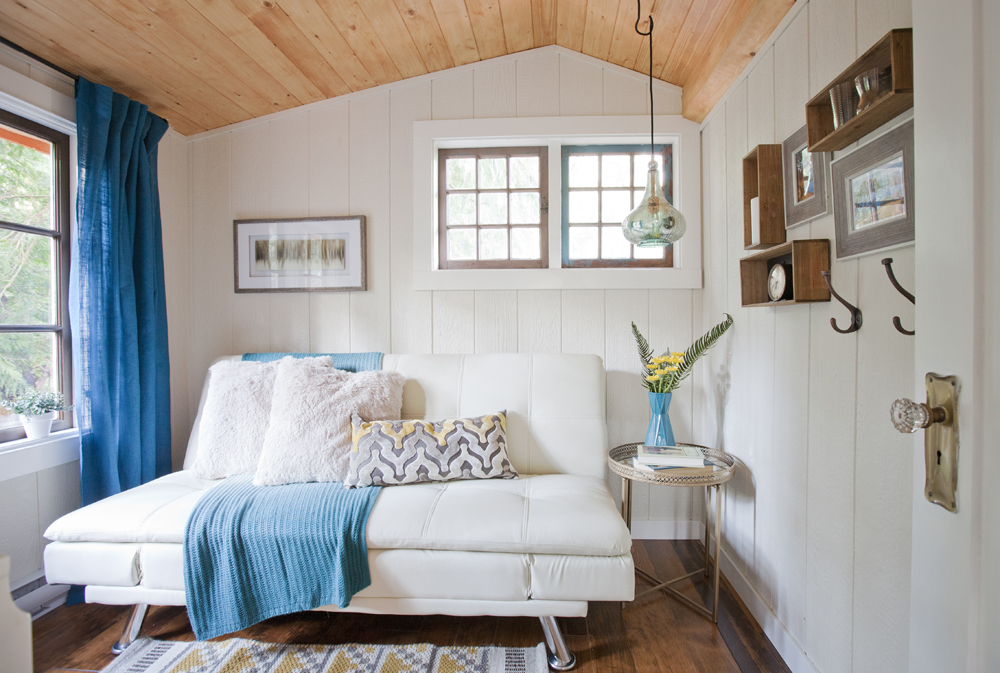
Be Our Guest
This small room in the loft is the perfect getaway whenever Jim or Lauren need space to decompress, read or lounge. The pull-out sofa means the space can easily transform into a private guest bedroom, too.
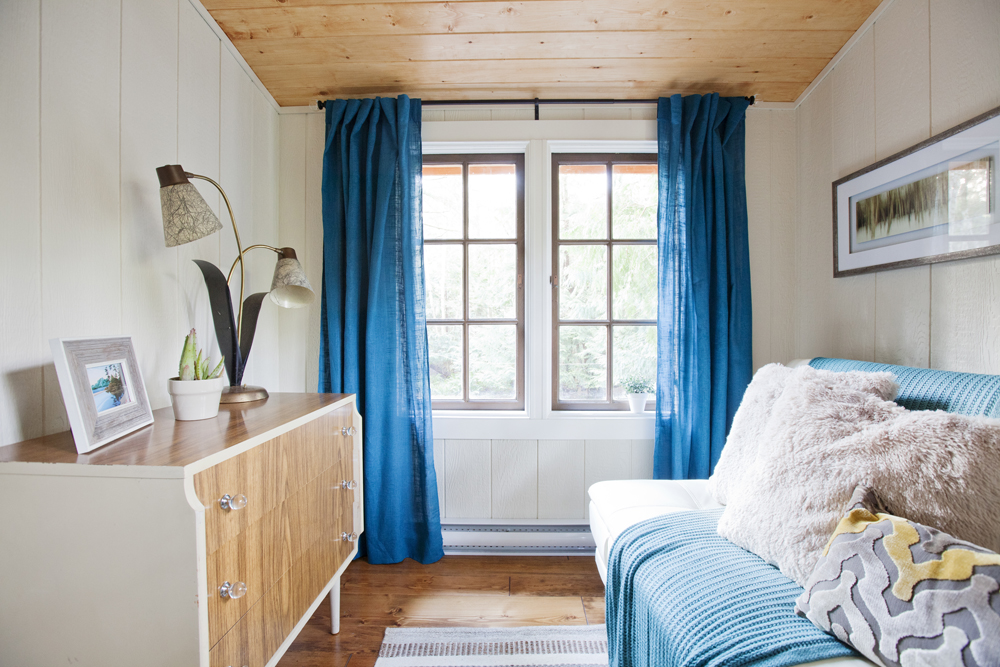
Interesting Nooks
The final product goes to show that when it comes to vacation homes, it’s the nooks and crannies that give it definition and character. Dan was able to top off this room with lake-inspired blue shades that give the space a calm and relaxing vibe. It’s no wonder that Jim and Lauren decided to love, rather than list, this dream retreat.
HGTV your inbox.
By clicking "SIGN UP” you agree to receive emails from HGTV and accept Corus' Terms of Use and Corus' Privacy Policy.




