As the first property the Holmes and Holmes father-son team purchased together, seeing the final renovation revealed was a special moment for this dynamic duo. From top to bottom, they converted this bland rural bungalow into a multilevel luxury country home chock-full of eye-catching design details and high-end finishes.
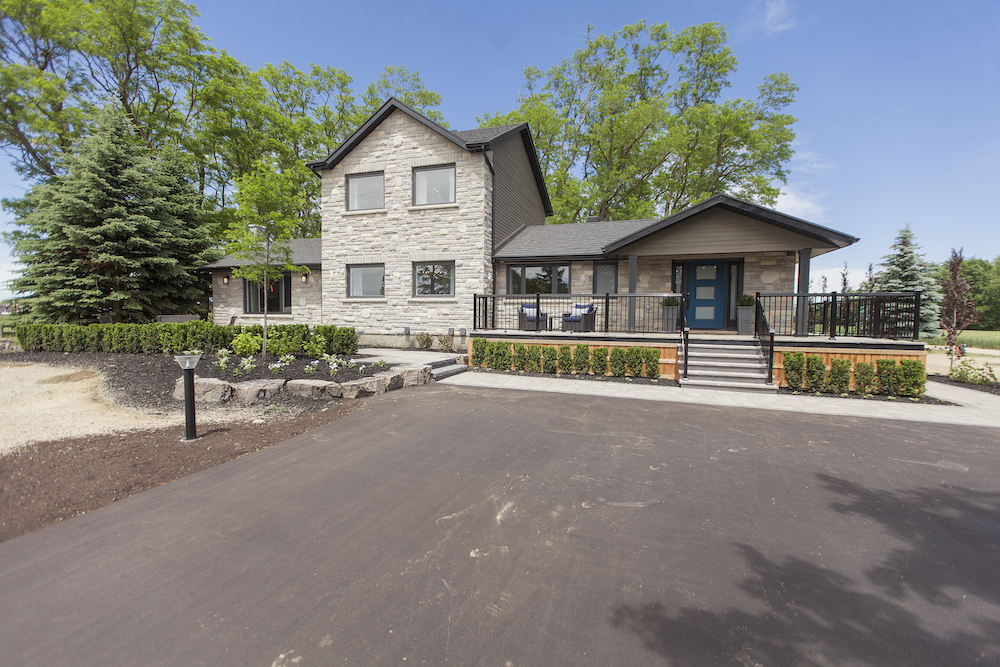
Fix Appeal
A lot of thought (and $60,000) went into upping the curb appeal of this once basic bungalow. The Holmeses paved the driveway, planted dozens of maple and beech trees and hedging bushes, and replaced the front door with a large 42 inch blue stunner.
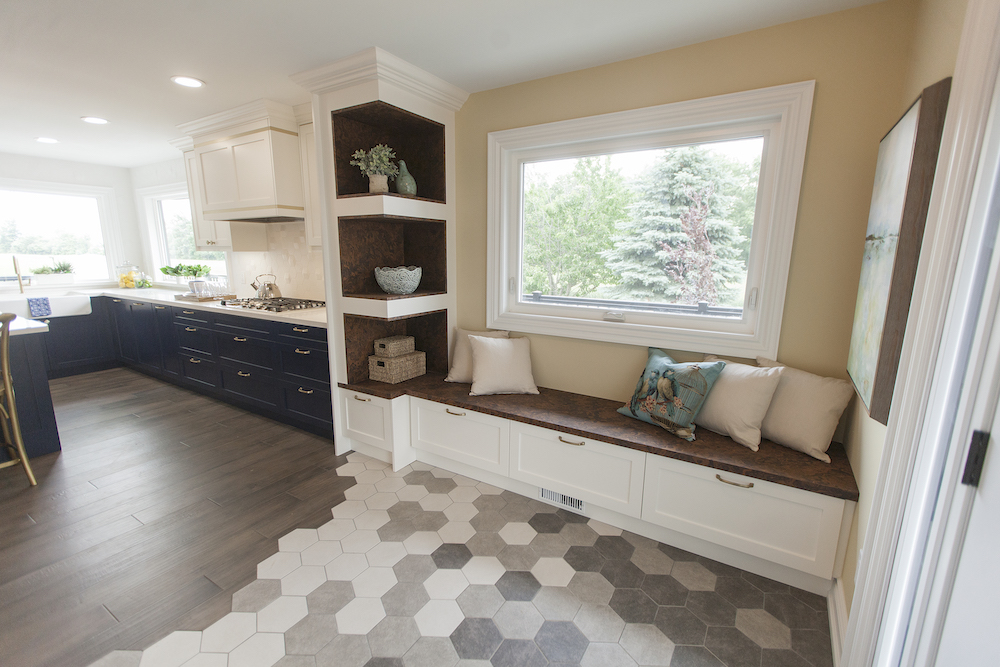
Ombre Hombres
This unique entryway features an ombre hexagon-tile floor, which runs right into the dark hardwood, and a custom-built bench seat and display shelves lined with rare, deep-auburn burled-maple wood. What an entrance!
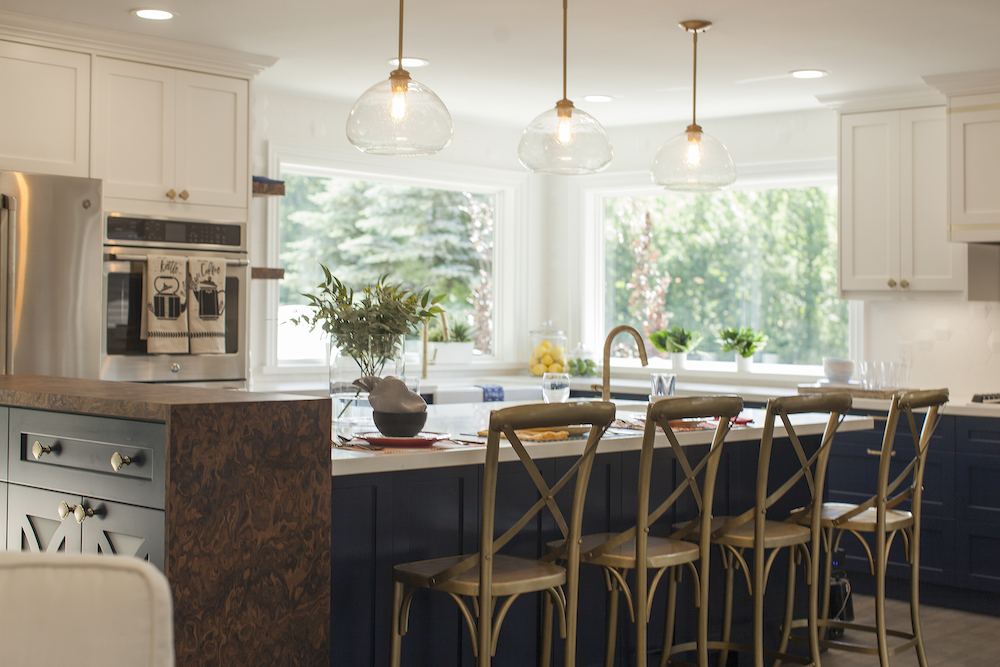
Gold Metal Winner
With its giant eat-at centre island, burled-maple and gold touches, and massive light-flooding windows, Mike Sr. thinks this is the best kitchen they’ve ever done. (And we might have to agree.)
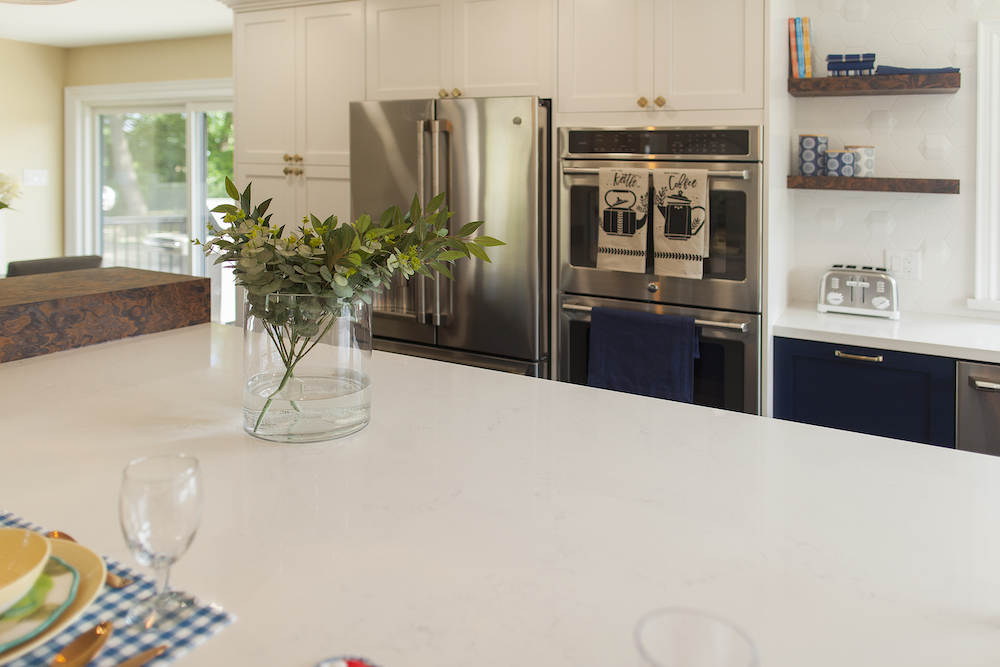
Making Mealtime Memories
The massive white-quartz countertop, which Mike Jr. says is the largest they’ve ever installed, is heat-resistant, durable and absolutely gorgeous, making it the perfect spot for the whole family to gather around during meal prep time.
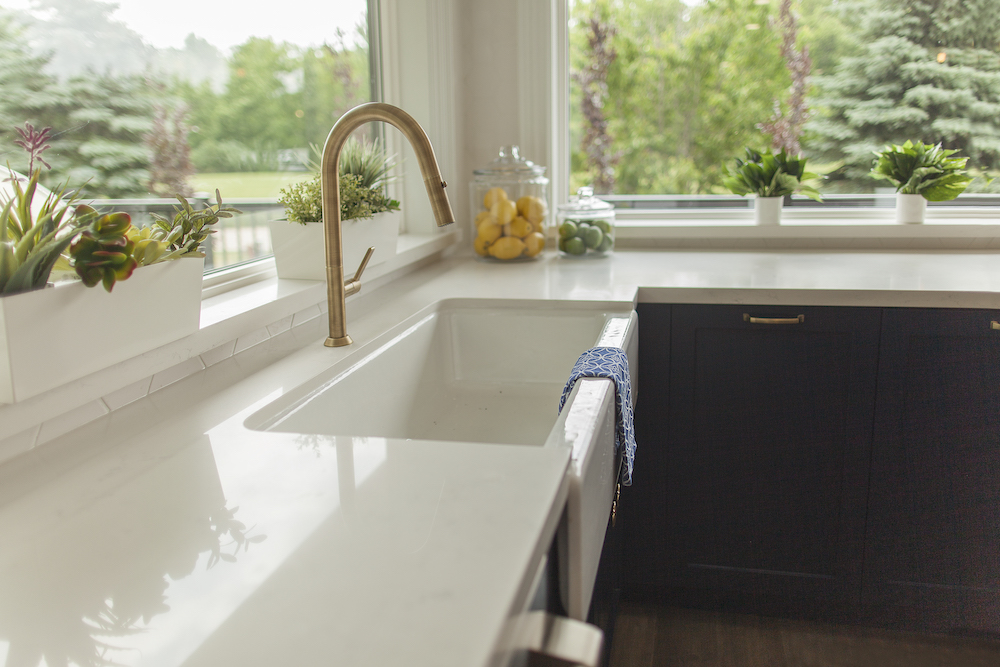
A Cooking Room With a View
This kitchen was so well designed that there’s a pullout pantry, spice rack and recycling-bin drawer (all with soft close, of course). But the real jewel in this room’s crown is the stunning view into the bird-filled woods and over the newly-tilled fields of this 20-acre country estate.
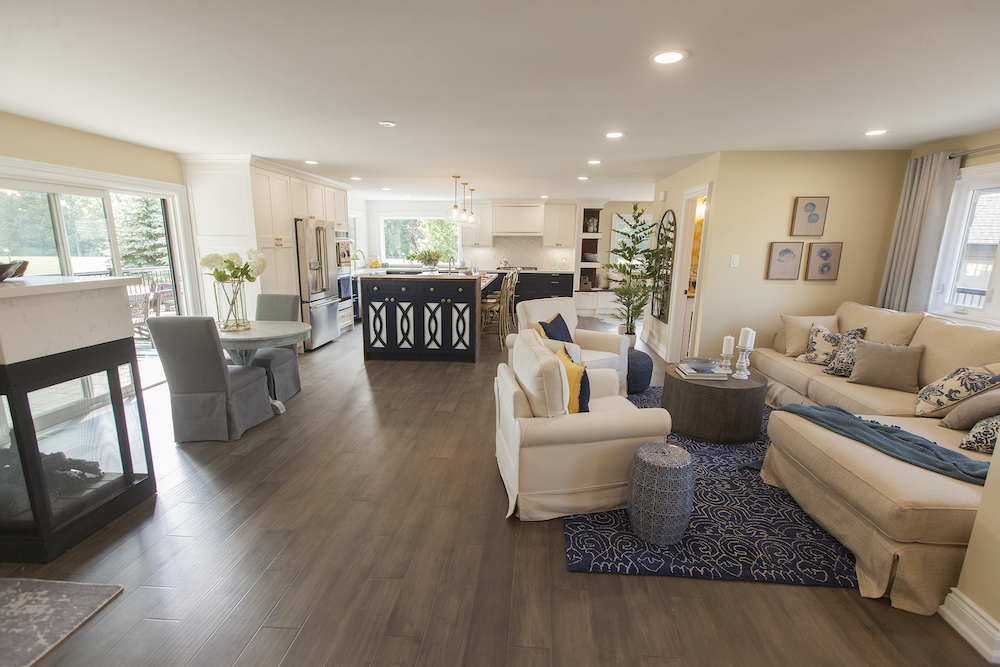
Sightline Payoff
Taking down walls and opening up sightlines was the name of the game when the Holmeses took control of the main-floor plans. Now, no matter which area you’re in, you can see where everyone is, which would be handy especially for buyers with young kids.
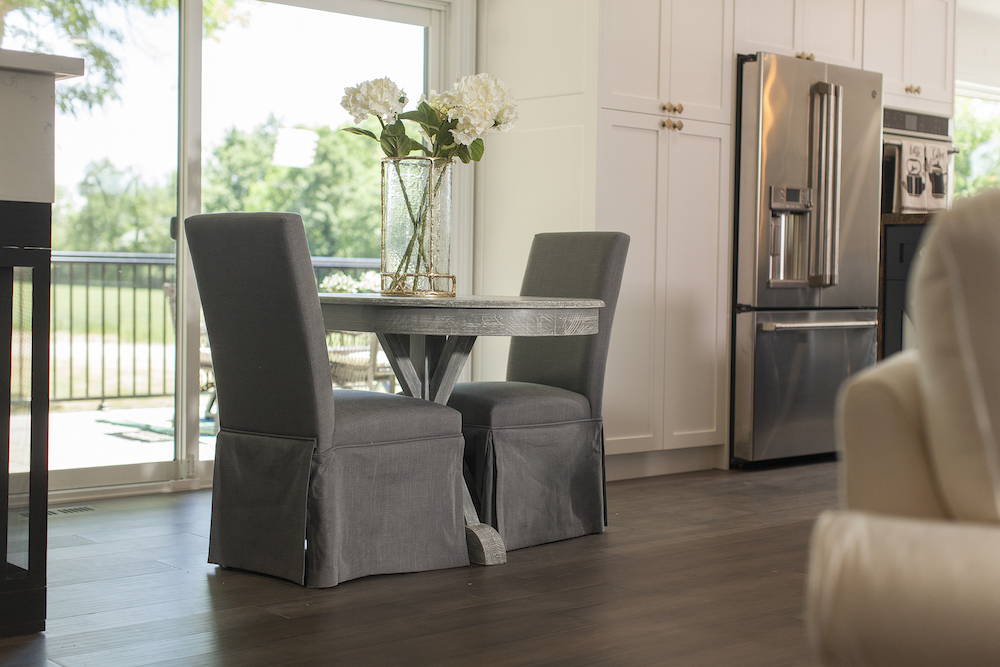
Two to Tango
Mike Sr.’s objective for the interior design was to create many different intimate spaces for people to congregate and revel. This sweet breakfast table for two does just that.
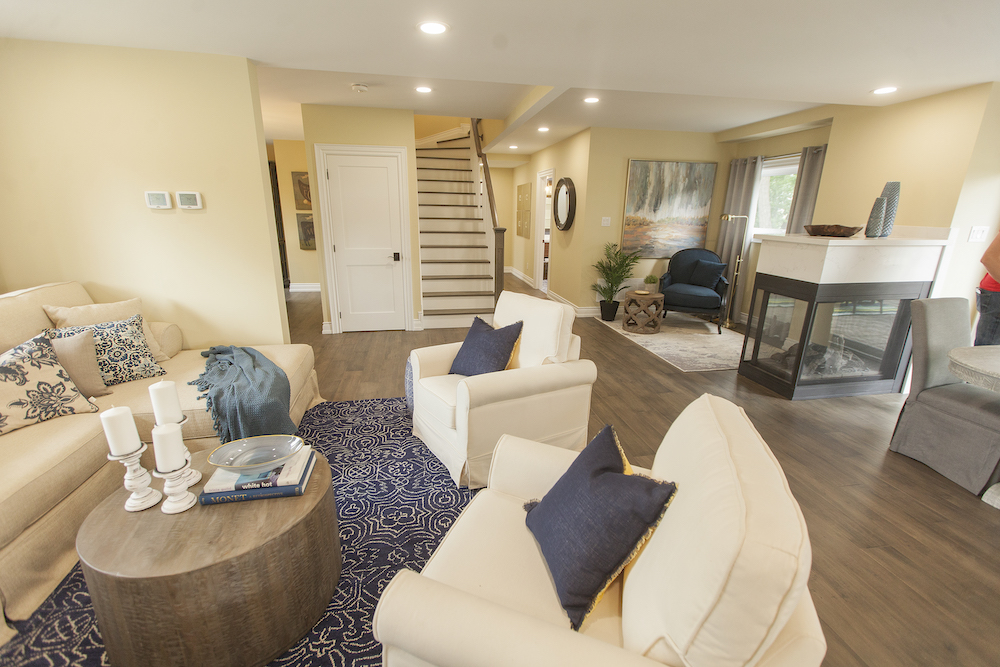
Comfort and Joy
From the deep cushions on the soft-white couch set to the calming blue-and-white patterned wool rug underfoot, this living room is all about comfort.
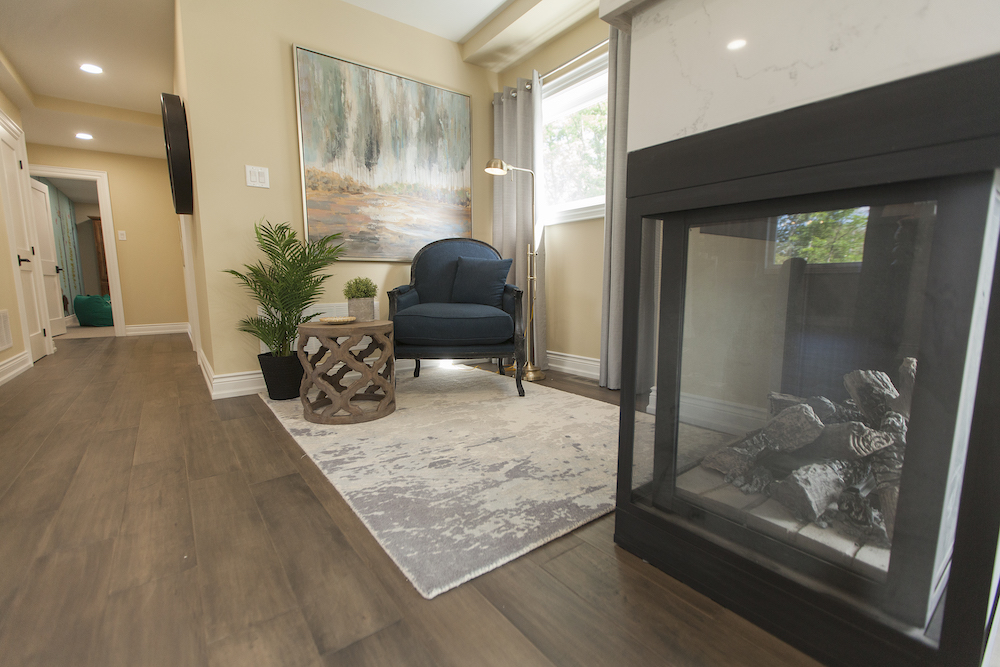
To the Power of Three
The modern three-sided gas fireplace, surrounded by white quartz slabs and a display surface on top, provides warmth and a lively visual focal point for the living room, reading corner and breakfast table.
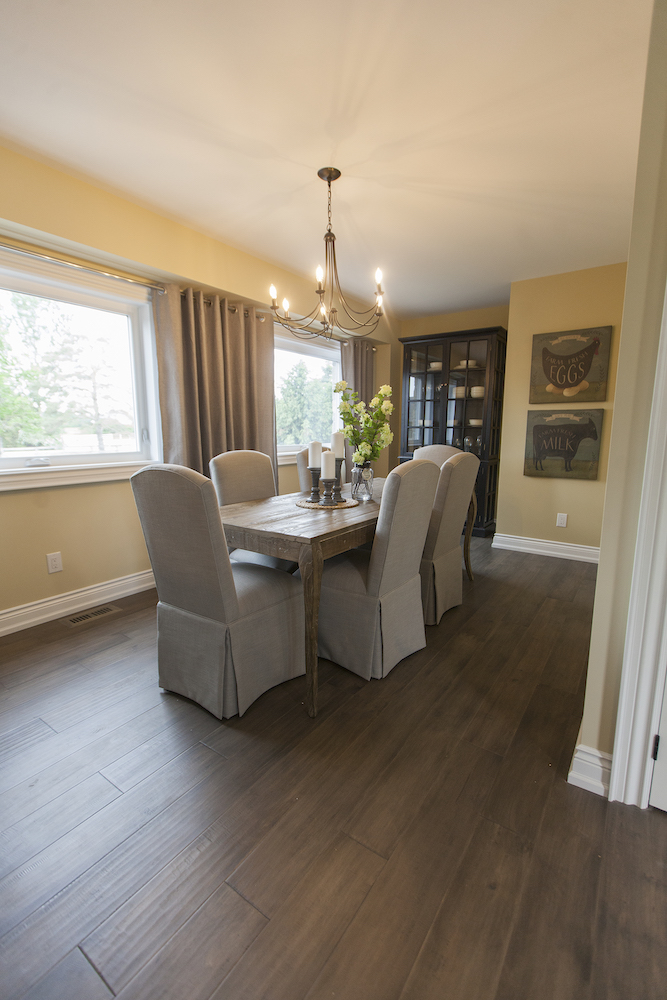
Together Apart
The dining room is semi private, giving diners a sense of separation from the main living areas while still feeling somewhat connected to all the action in the other rooms.
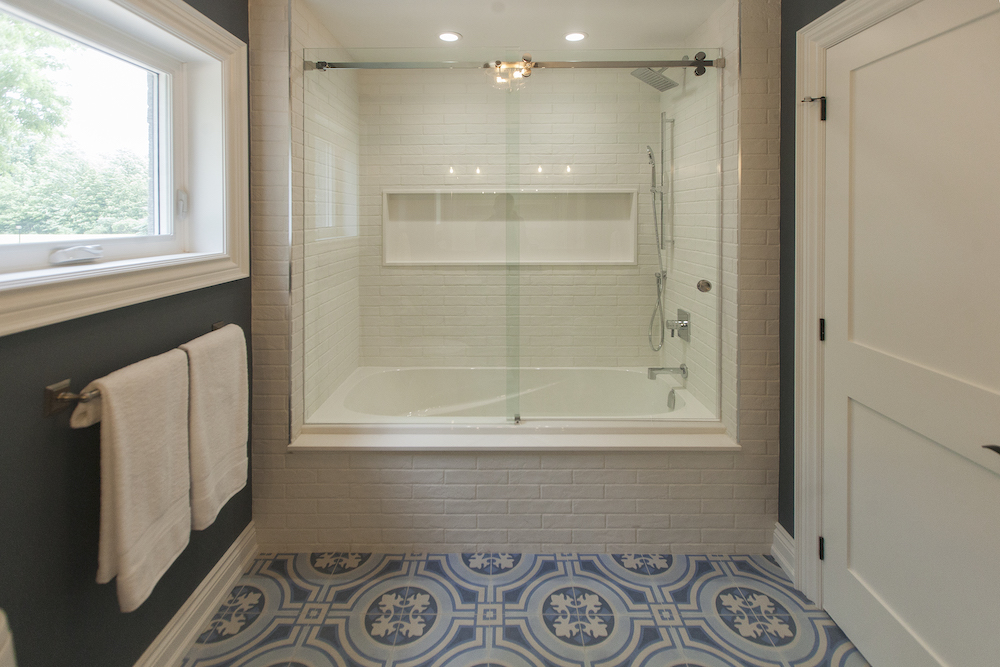
Deco-ed Out
The large, blue art-deco floor tiles in the family bathroom are right on trend. The patterned floor tiles set against the simple white textured subway tiles help create a harmonious spa-like space.
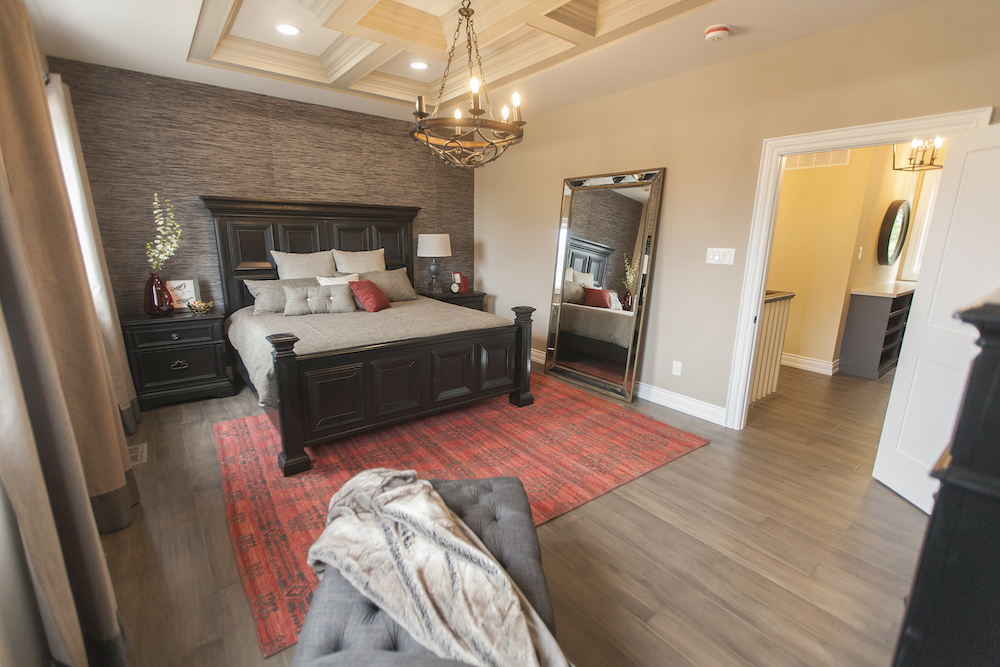
The Illusionist
Using an optical-illusion design trick, the ornate coffered ceilings of the master bedroom make the room feel bigger than it actually is, while the organic grass wallpaper on the feature wall behind the bed add texture and depth.
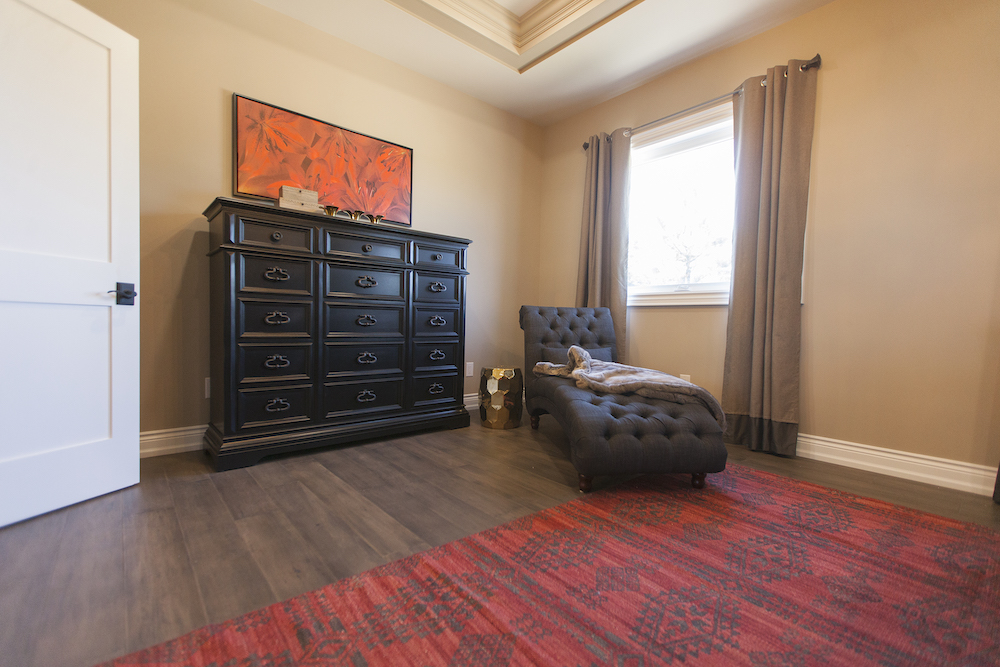
In Their Own Suite Time
The entire second storey is dedicated to the master suite, establishing a relaxing red-accented oasis removed from the rest of the house for added peace and quiet.
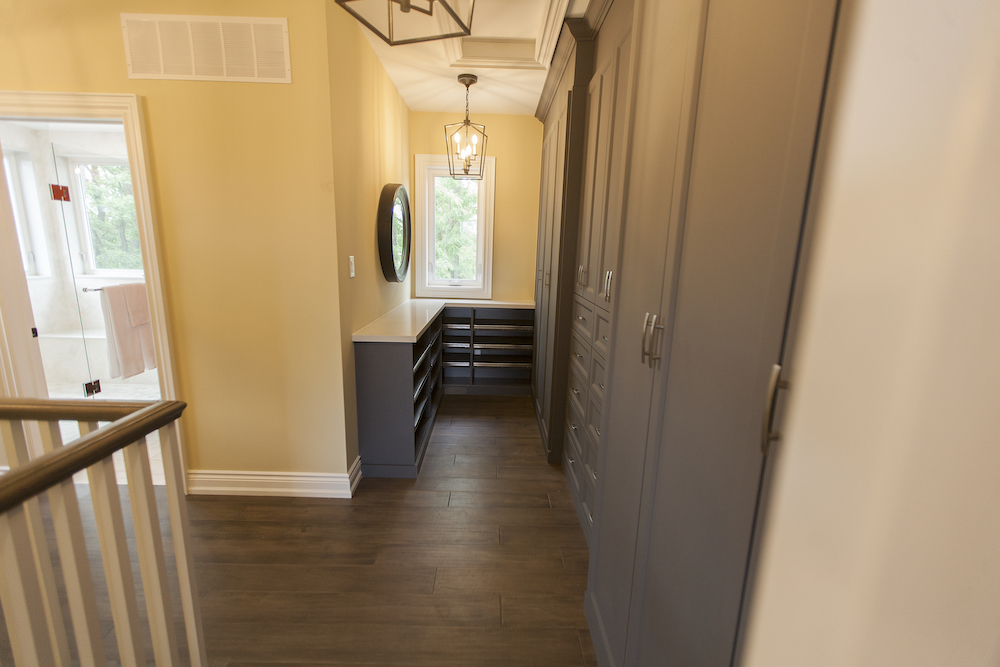
Made This Way
The hallway outside the master bedroom is dedicated to an impressive custom-designed built-in closet with his and her clothing rails, drawers and shoe racks.
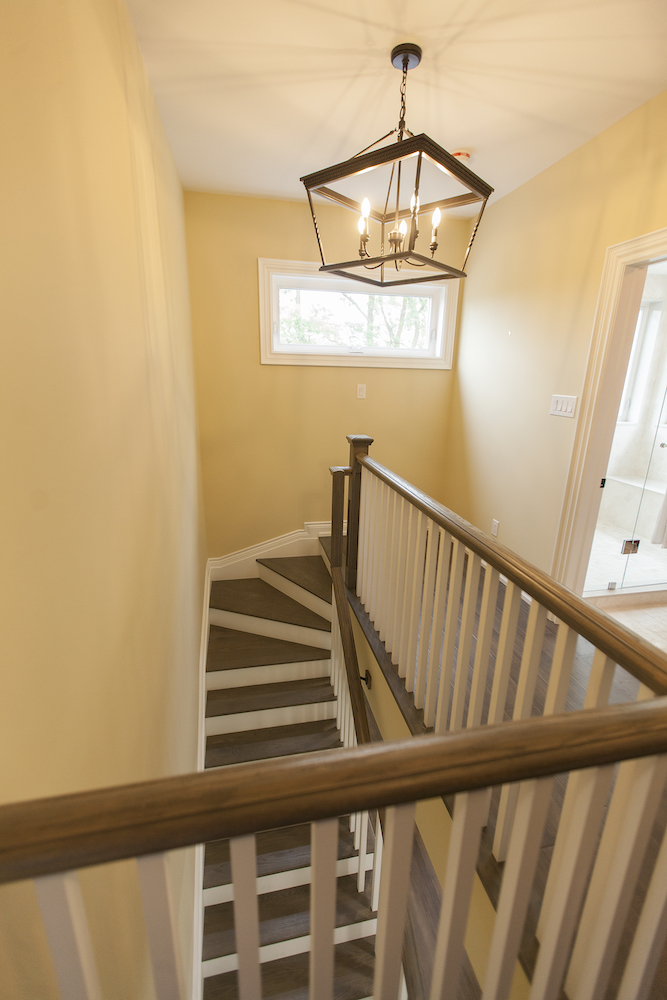
Retreat and Relax
When the Holmeses decided to add a second level to this once-single-storey bungalow, the design ideas started to flow. They settled on making that extra floor a master retreat complete with a huge bedroom, a wall of storage and a luxurious bathroom.
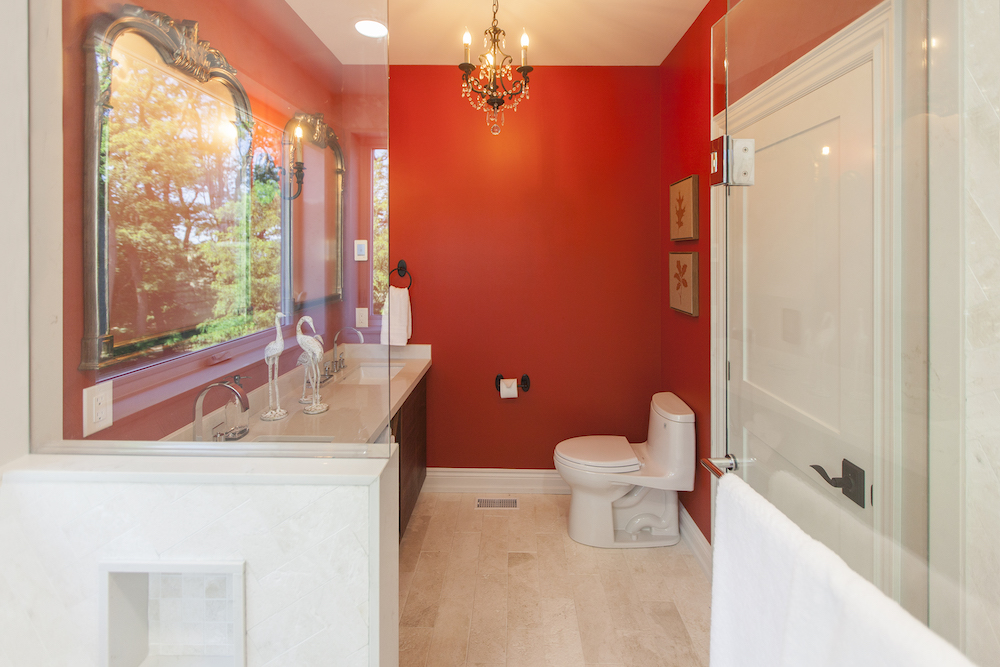
Bold and Balanced
The second-storey master bathroom goes bold with a bright red hue on the walls and two antique-inspired gold vanity mirrors on the wall. The neutral tone of the vanity top and long stone tiles help to establish visual balance.
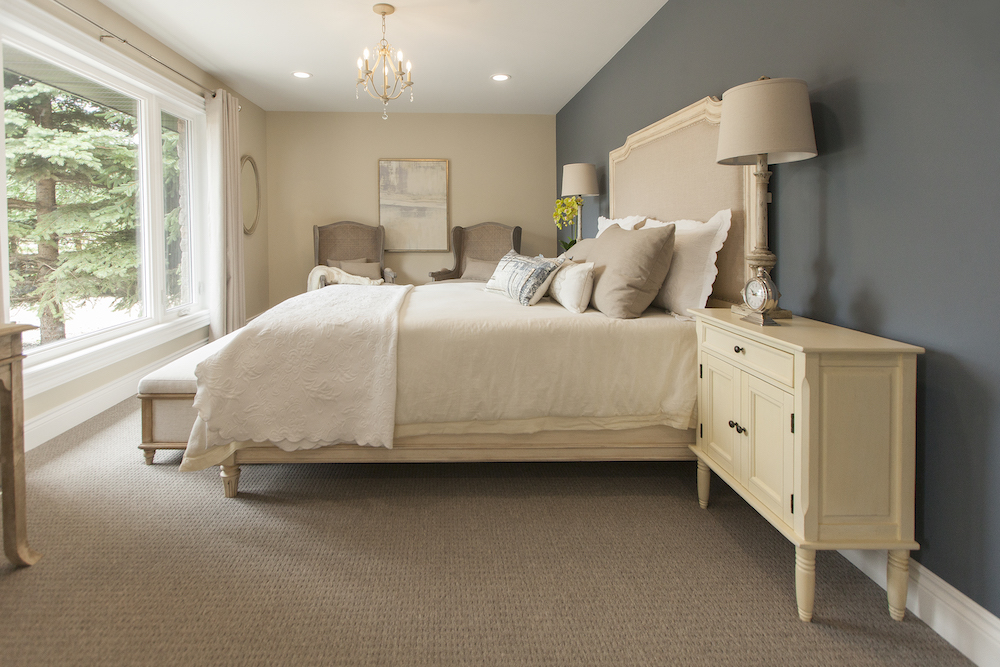
Cream State
Imagine lying in this guest-room bed looking out into the woods, enjoying not only the countryside views but also the calming colour combo of natural linen, deep grey and soft creams found in this room’s colour palette.
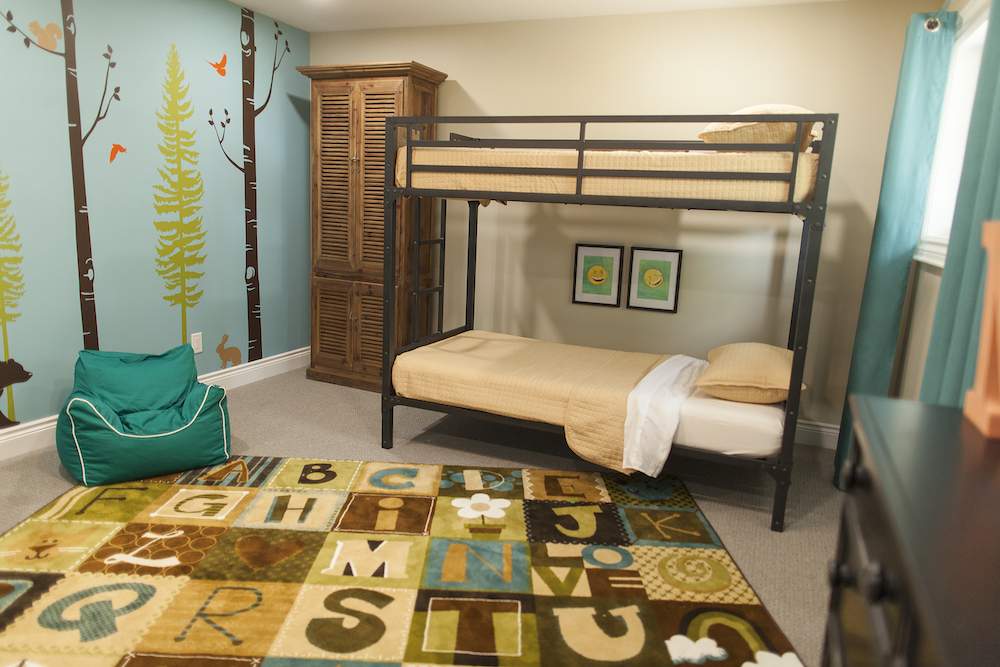
Twin Set
A set of twin bunkbeds is just waiting for a pair of siblings to call dibs on the top or bottom. Mike Holmes Sr. hopes that a young urban family, who are tired of the fast pace of city life, will fall in love with this country home.
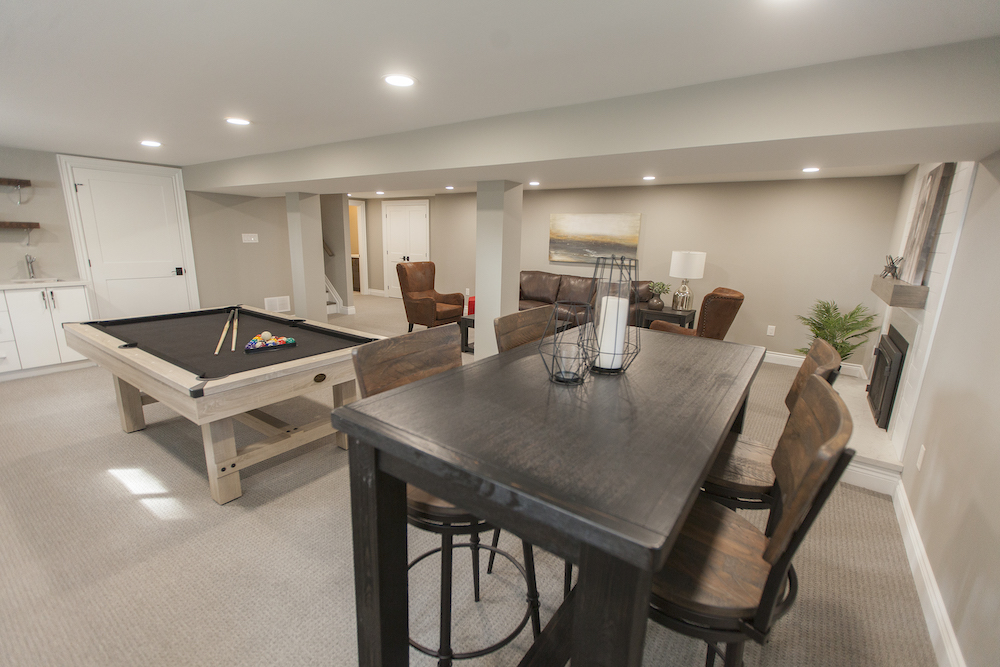
Den of Equity
The Holmeses conceptualized this space to be whatever the new owners wanted it to be – a family room, an entertainment space or a teenager’s den. With a wet bar, full bathroom and extensive square footage, the sky’s the limit.
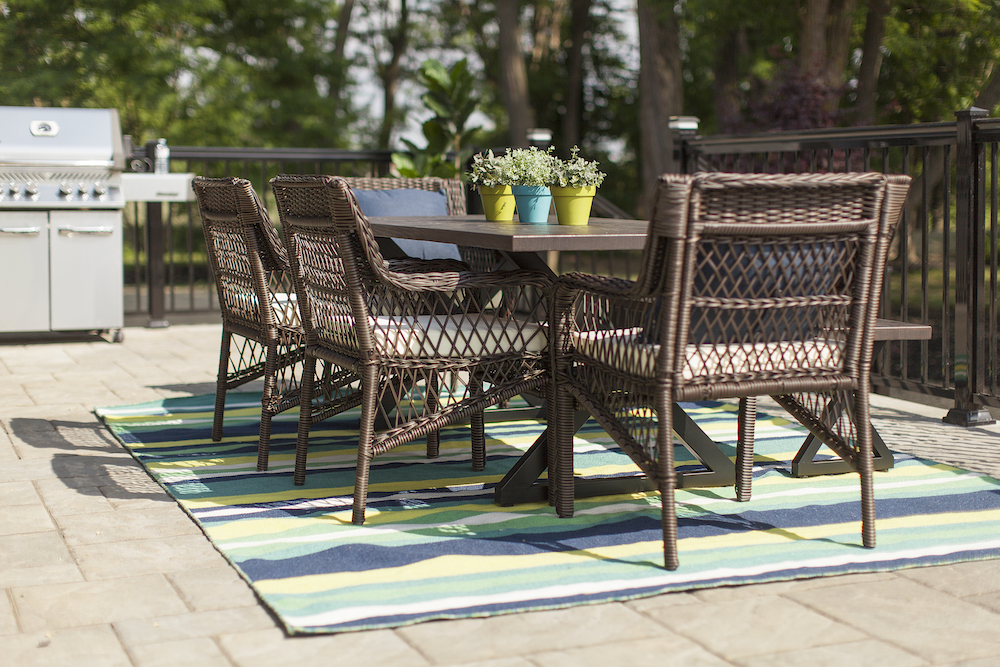
Touch of Class
After buying this countryside property for $929,000, the Holmes father-son team put another $500,000 into the renovations, focusing on those extra touches that potential buyers love. This country retreat was assessed at $1,950,000, which if sold at that price would garner them a $520,000 profit.
HGTV your inbox.
By clicking "SIGN UP” you agree to receive emails from HGTV and accept Corus' Terms of Use and Corus' Privacy Policy.




