The entertainment world is mourning the loss of Mary Tyler Moore, who passed away at age 80. Star of the groundbreaking sitcom “The Mary Tyler Moore Show”, the Minneapolis-area home that doubled for Mary Richards’ place (and where pals Rhoda and Phyllis also resided) is on the market for $1.6 million. Forget what you think it looks like inside (the show was filmed on a Hollywood soundstage, not inside this house) and check out a gorgeous Victorian home that’s also a piece of television history.
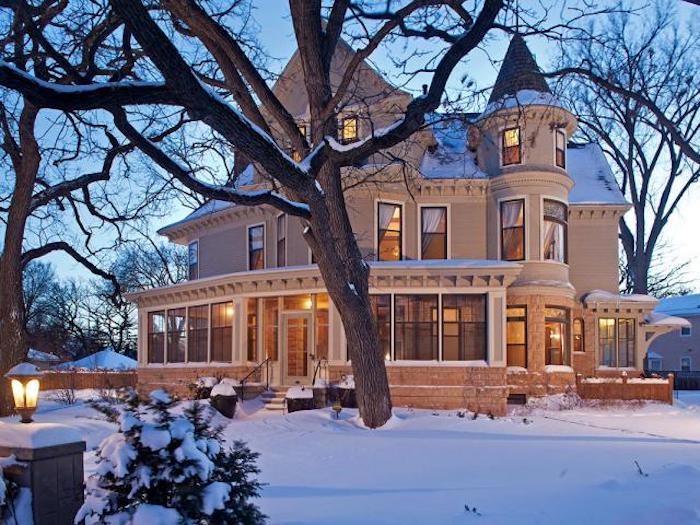
Victorian Beauty
One glimpse of this iconic Victorian home in Minneapolis will make anyone feel like love is all around and you’re gonna make it after all. Boasting seven bedrooms and nine baths, this stunning home – built in 1900 – has received extensive upgrades over the years while maintaining its original Victorian-era charm. The home also features a guest suite, with a bedroom and bathroom, that is privately located off the main level family room, above the three-car garage.
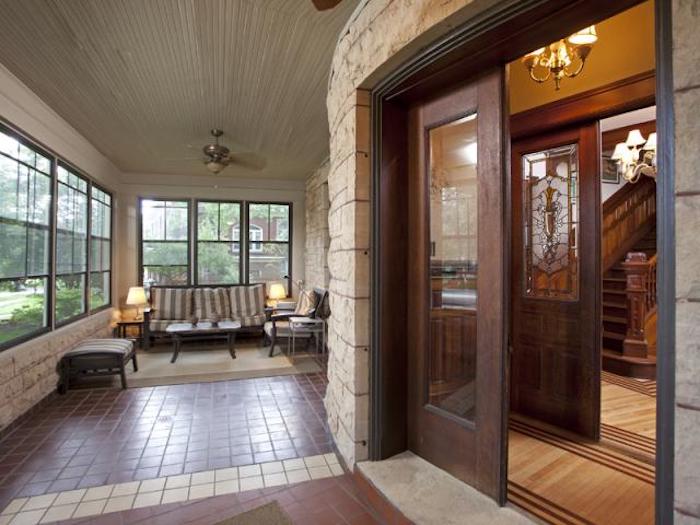
Screened Porch
Before entering the home, visitors are met by this downright massive screened porch area, which effectively extends the home’s 9,500 square feet by adding additional outdoor living space that can be utilized during the spring and summer months.
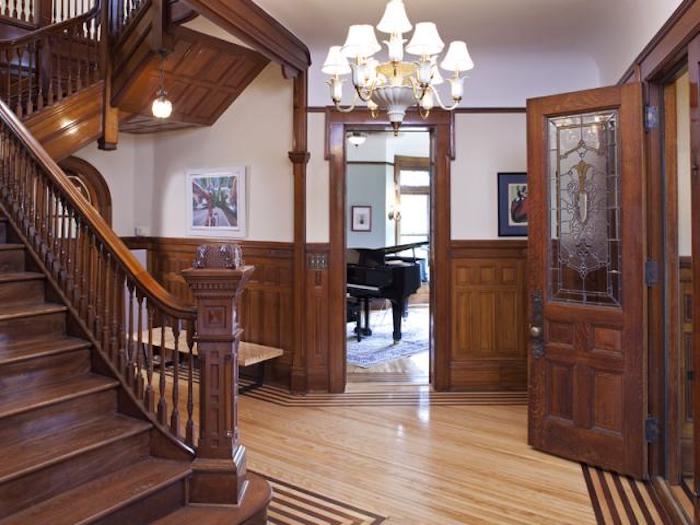
Victorian Detailing
The home’s ornate Victorian detailing is evident in the gorgeous foyer, featuring striped hardwood flooring, meticulous wood mouldings, stained glass in the front door and dark wood wainscoting.
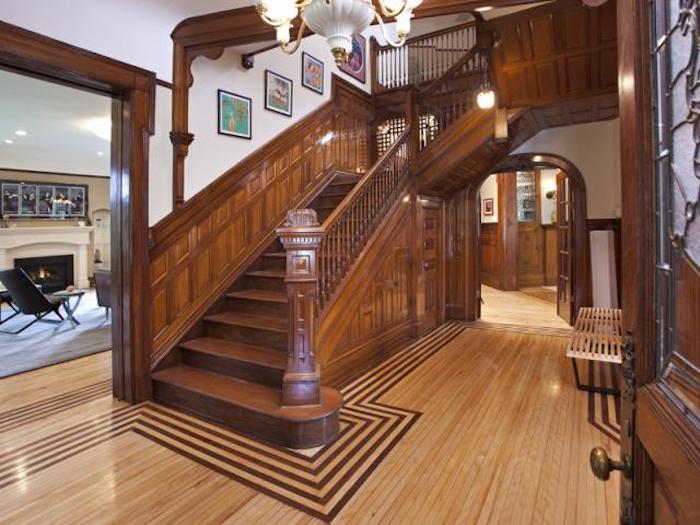
Stunning Staircase
The ornate millwork in the staircase and assorted wood detailing is all original and meticulously maintained.
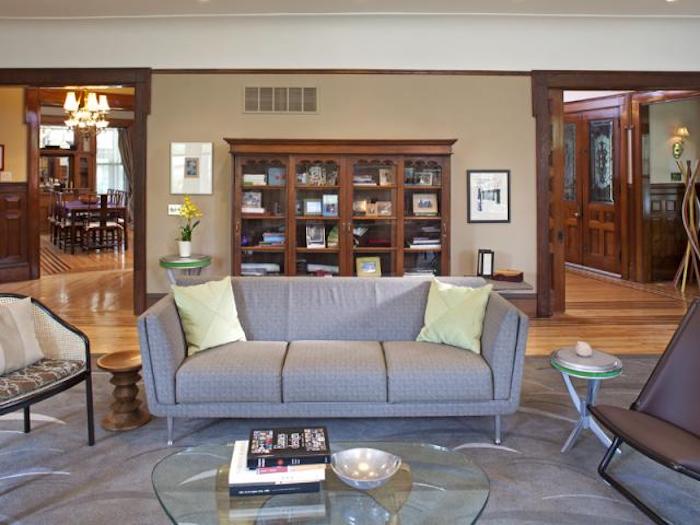
Open Concept
The main level features an open-concept design, with the living room opening to the entry foyer and the formal dining room.
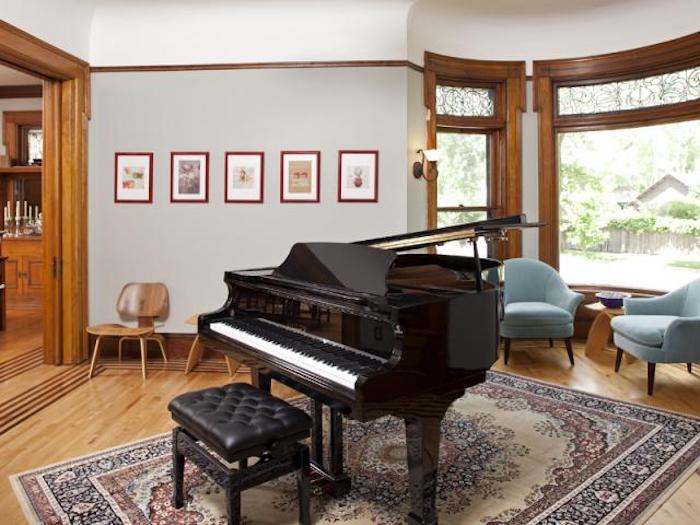
Music Room
Featuring a huge curved window that overlooks the front yard, the home’s front parlour serves as a cozy music room hosting a grand piano.
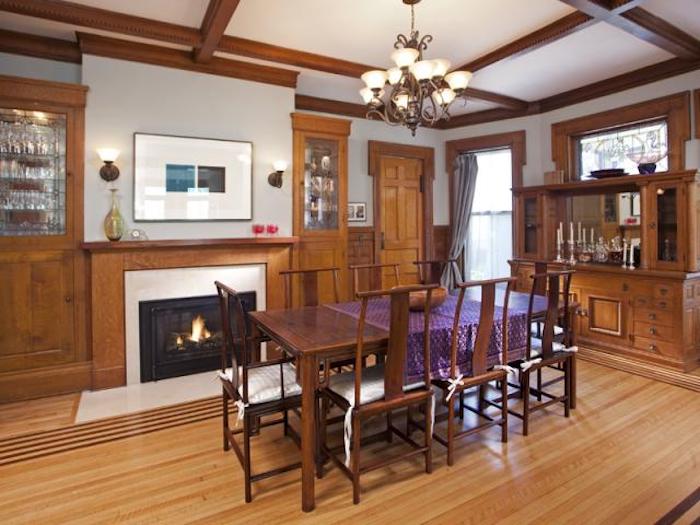
Dining Room
The formal dining room – with the accent on “formal” – features built-in wood china cabinets, exposed wood beams in the ceiling and a gorgeous stained-glass window.
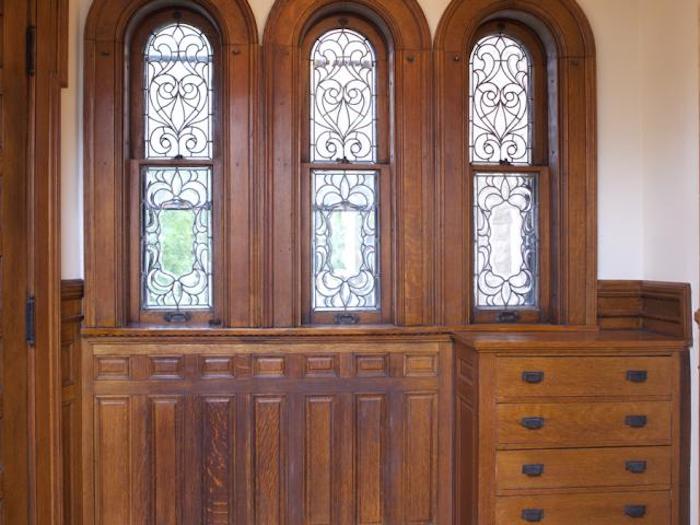
Original Millwork
While it may look a bit church-like, there’s no denying the classic beauty of the home’s original Victorian millwork and stained-glass windows.
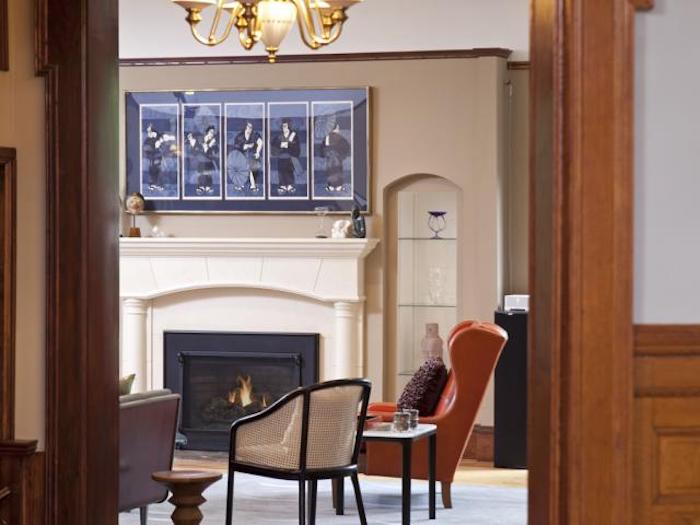
Living Room
Looking into the living from from the foyer showcases the living room’s gas fireplace (one of five in the home) surrounded by a Victorian-style mantel.
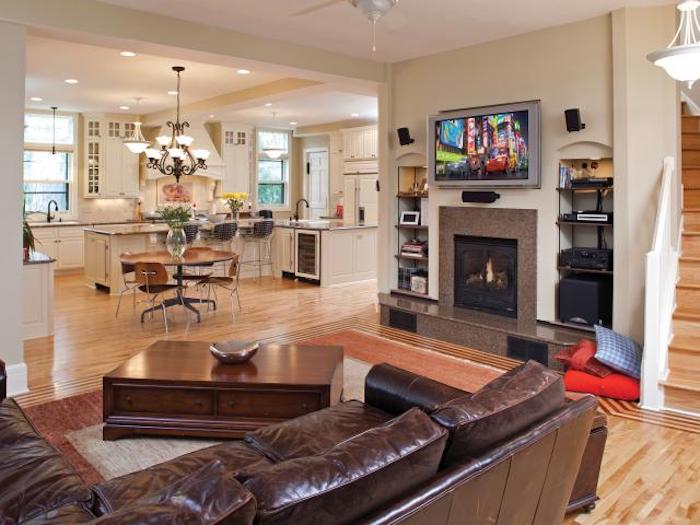
Family Room
The comfy family room opens right to the expansive gourmet kitchen, with the listing describing this open-concept area as “the heart of the home.”
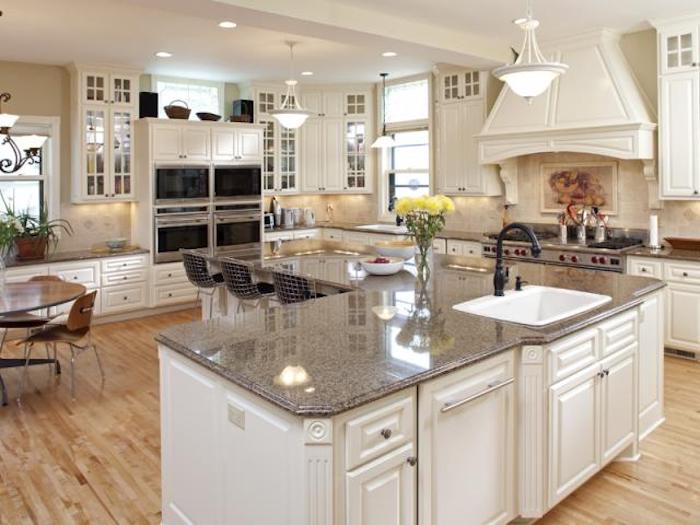
Updated Kitchen
The focal point of the sprawling kitchen is the L-shaped, granite-topped centre island, with an informal dining area off to the side. The kitchen features high-end stainless steel and integrated appliances, including four ovens, two microwaves, and a six-burner gas range with a griddle and grill, along with an industrial hood, side-by-side refrigerator and freezer, under-counter beverage cooler and wine refrigerator and two dishwashers. There’s also a kitchen in the third-level suite, which features a glasstop range with a microwave hood.
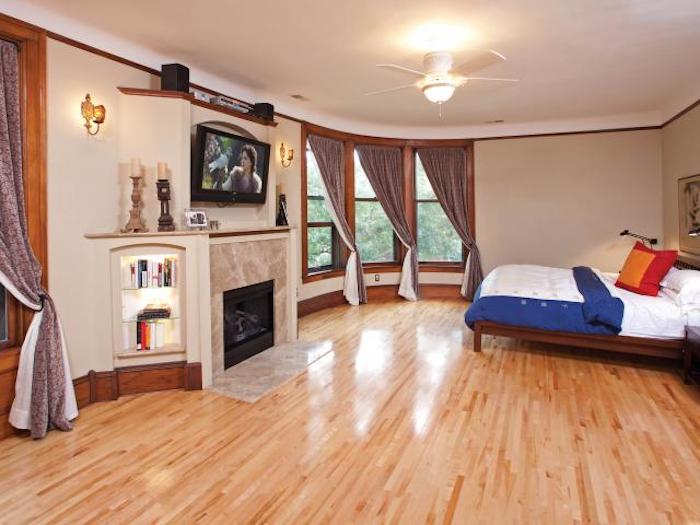
Master Suite
The second-floor master bedroom opens to a cozy sitting area, with a gas fireplace to warm up to during those chilly Minneapolis winters.
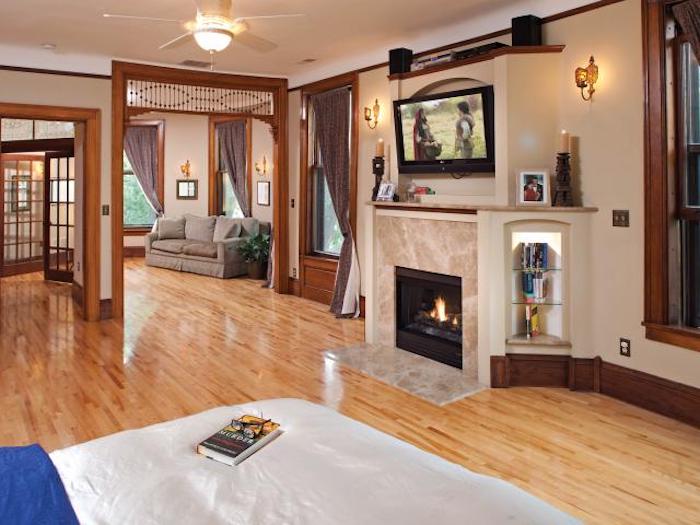
More of the Master
Another view of the master suite, highlighting the ornate millwork, bay windows and leaded glass.
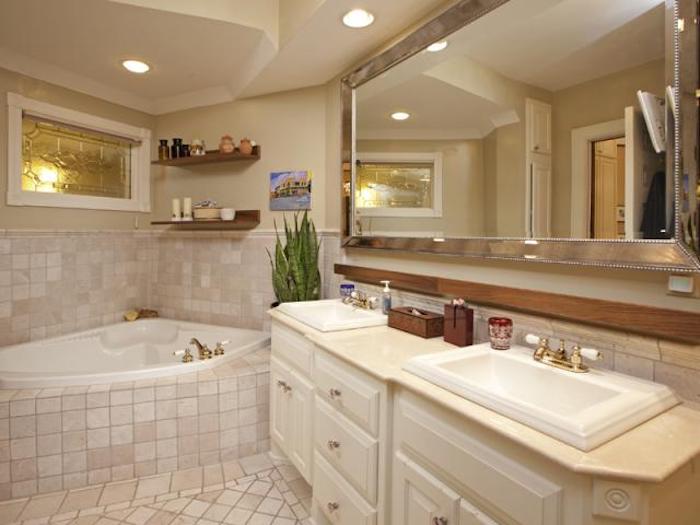
Master Bath
A deep soaker tub and his and hers vanities are the spotlight in the master’s ensuite bathroom.
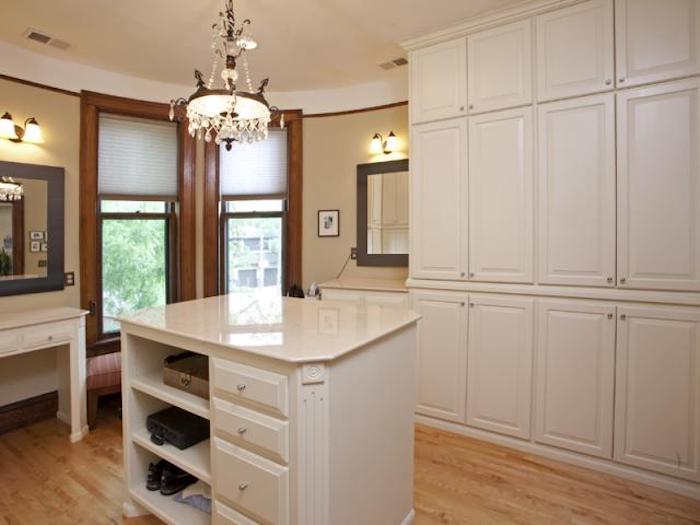
Dressing Room
A walk-in closet/dressing room keeps clothing hidden behind closet doors.
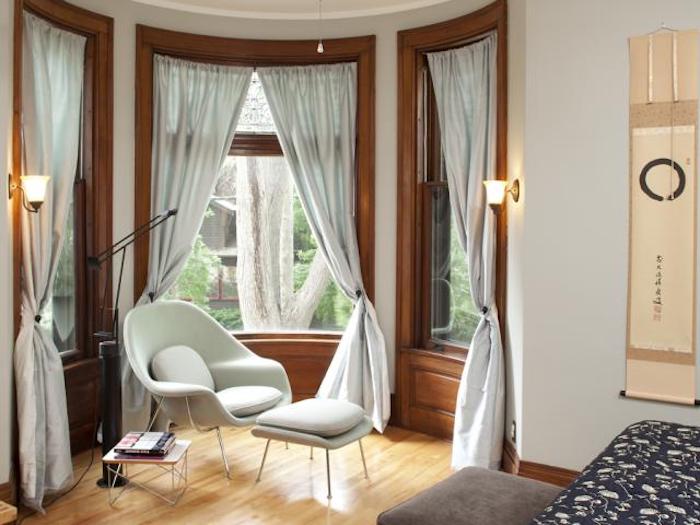
Bay Windows
The rounded bay windows in this small seating area in the upper turret (where Mary’s pal Rhoda lived in the show) are all original, and all gorgeous.
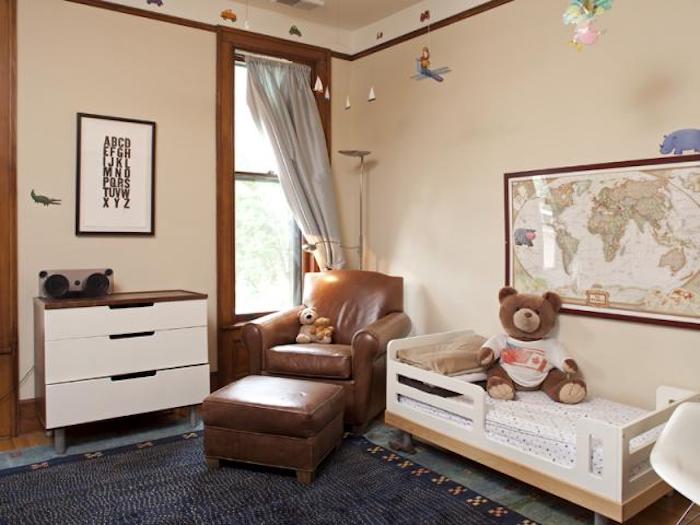
Child’s Bedroom
Another of the home’s seven bedrooms is this smaller one that’s been decorated to suit a young child.
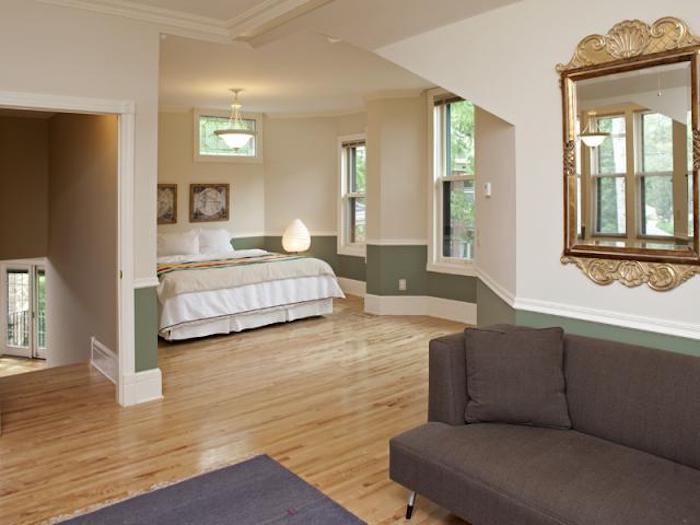
Third Level
The third level (which is in the turret, where Mary Richards’ pal Rhoda lived in the show), features a second family room, two additional bedrooms (including this one), two baths, another kitchen, laundry facilities, an office, as well as two rooftop decks.
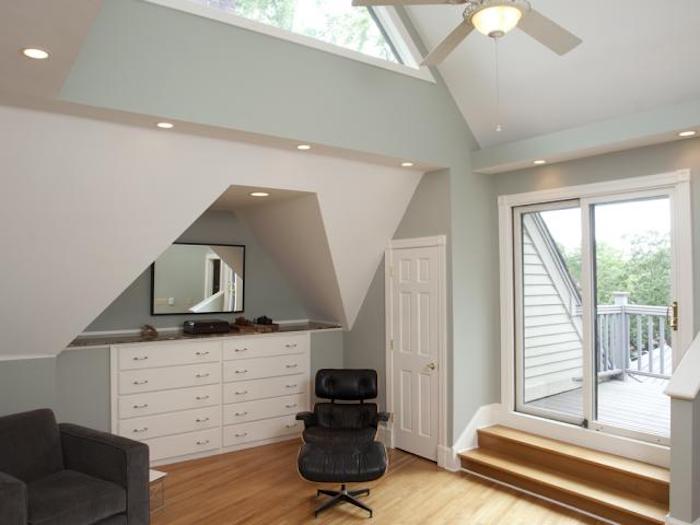
Third-Level Office
This office area is located on the third floor, featuring sliding glass doors that open to a rooftop deck.
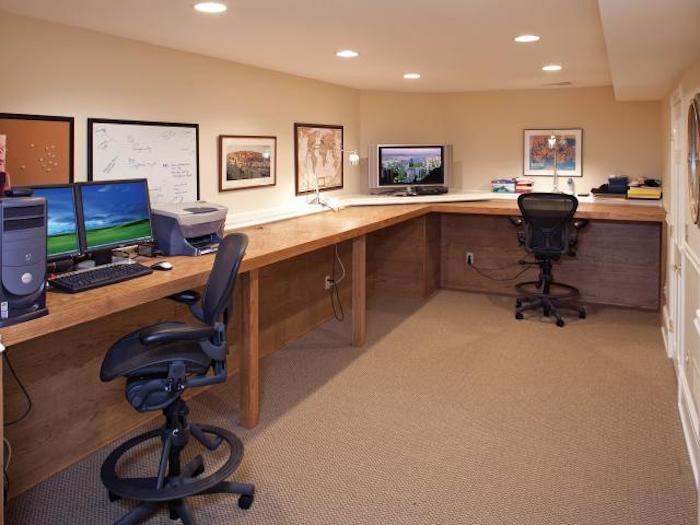
Lower Level Office
The completely finished lower level includes this home office, another family room/kids’ playroom and more.
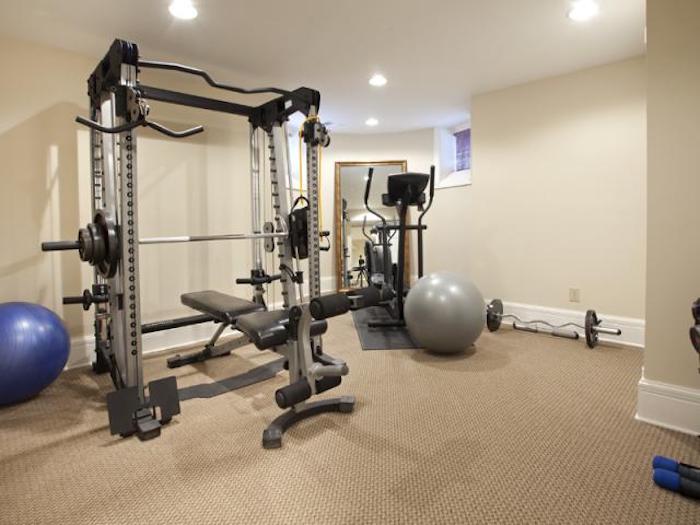
Fitness Centre
The lower level also boasts this fitness room, one of two fitness-themed rooms to be found in the home.
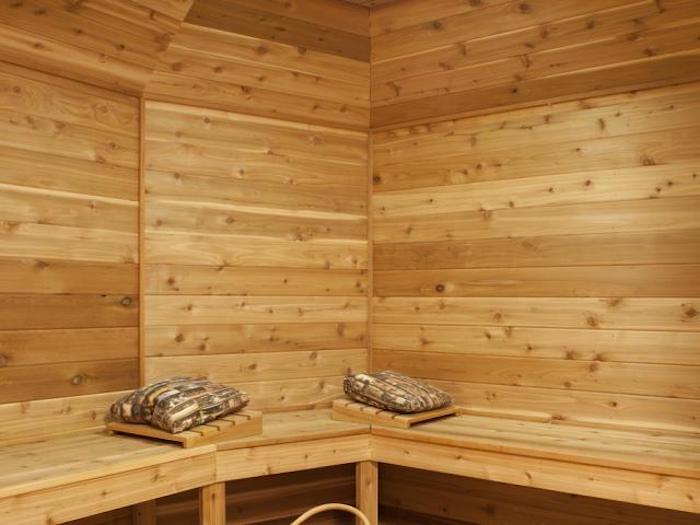
Sauna
In “The Mary Tyler Moore Show”, Mary Richards never had her own sauna – but the house actually does, located in the lower level.
For more info on this listing, contact Barry Berg & Chad Larsen with Berg Larsen Group of Coldwell Banker Burnet.
HGTV your inbox.
By clicking "SIGN UP” you agree to receive emails from HGTV and accept Corus' Terms of Use and Corus' Privacy Policy.




