She may have been in Sleepless in Seattle, but actress Meg Ryan will no longer be sleeping in SoHo now that she’s sold her stunning Manhattan loft for a shade under $10 million. Here’s a look at the gorgeous abode the You’ve Got Mail star called home for the past four years.
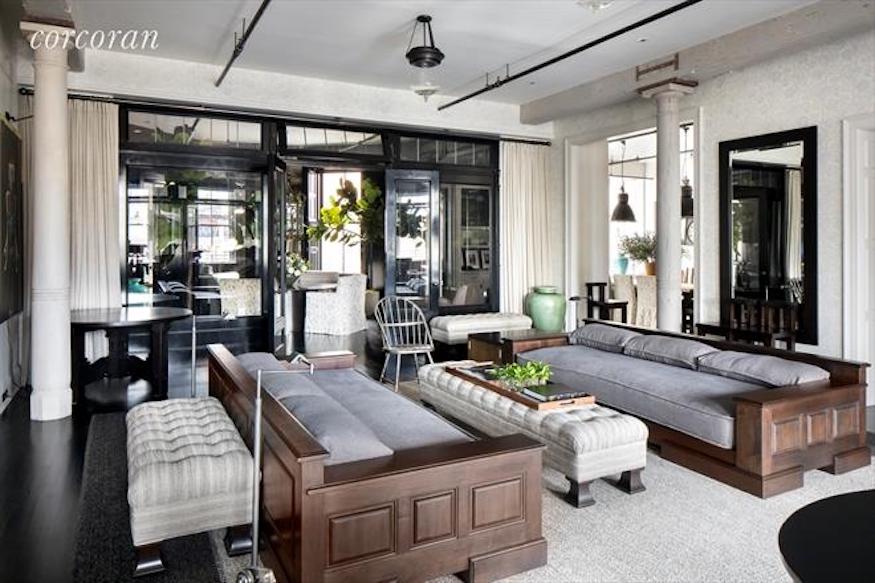
Purchased in 2013
Actress Meg Ryan purchased the loft in 2013 from Simpsons voice actor Hank Azaria, paying $8 million (according to the Wall Street Journal).
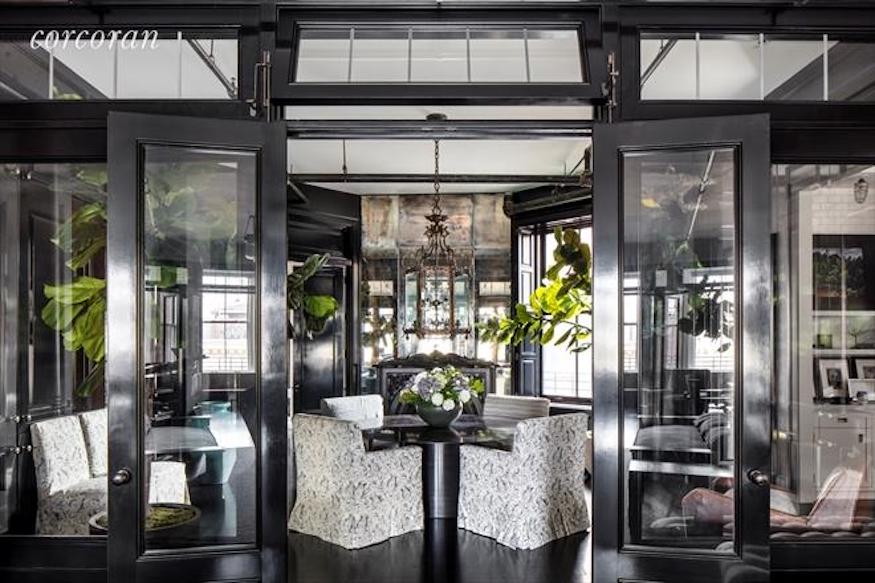
‘Serial Renovator’
In an Architectural Digest feature on the home, Ryan admits she’s a “serial renovator” who put some serious effort into renovating the 4,100-square-foot loft, which occupies the entire fifth floor of a historic 1880s building. Among the renovations are the distinctive ebony-hued flooring.
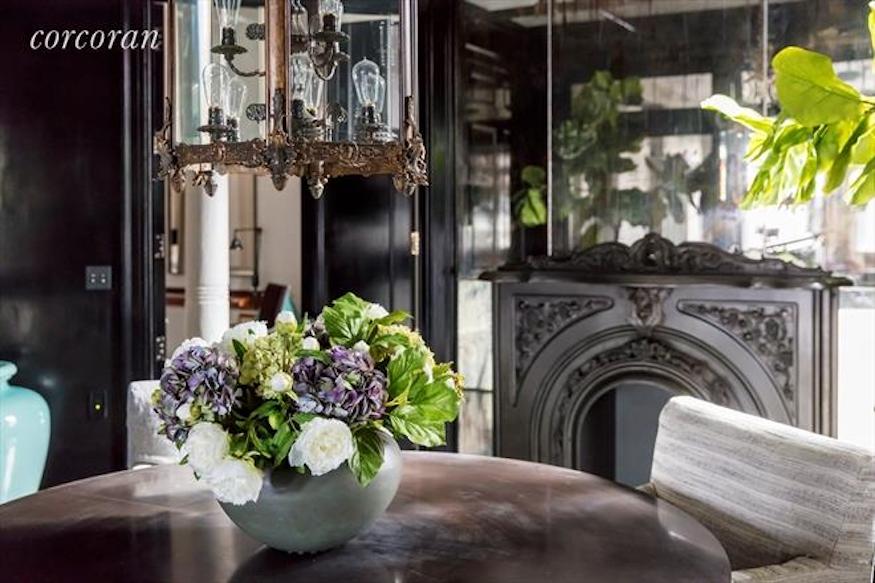
‘Meg-anized’
As Ryan tells Architectural Digest, she’s had a desire to “Meg-anize” every home she’s owned, and explained why: “I love renovating. I think it’s tied to living the actor’s life. You’re always saying words that someone else has given you, standing in a room that someone else has designed, to create a reality that someone else wants to see,” said the actress. “But with decorating I am in control; it’s a chance for me to bring my vision into the world.” For Ryan, an avid antique collector, that includes touches like the vintage chandelier and fireplace mantel pictured here.
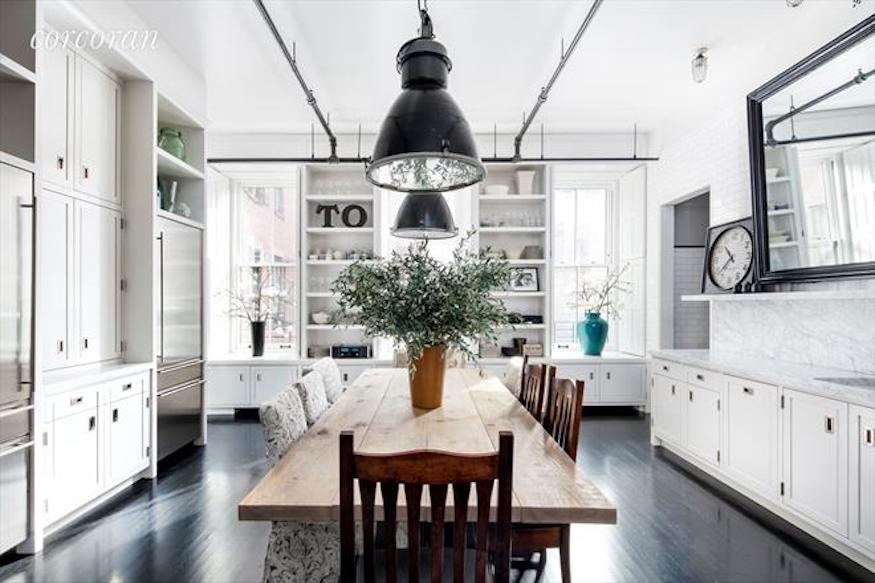
Meg’s Custom Kitchen
The focal point of the kitchen is the long wood table, over which hang two industrial lamps she discovered at a salvage shop in Maine. The exposed pipes on the ceiling contribute to the chic-meets-industrial design ethos.
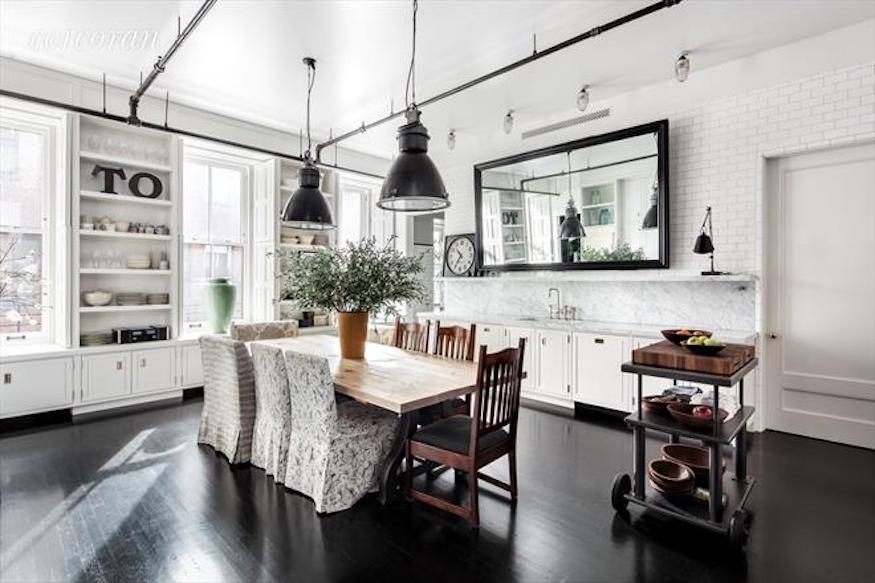
More Kitchen Features
The kitchen is bright and airy thanks to several large transom windows throughout, while other elements include a gorgeous marble backsplash above the sink and white subway tile adorning an entire wall.
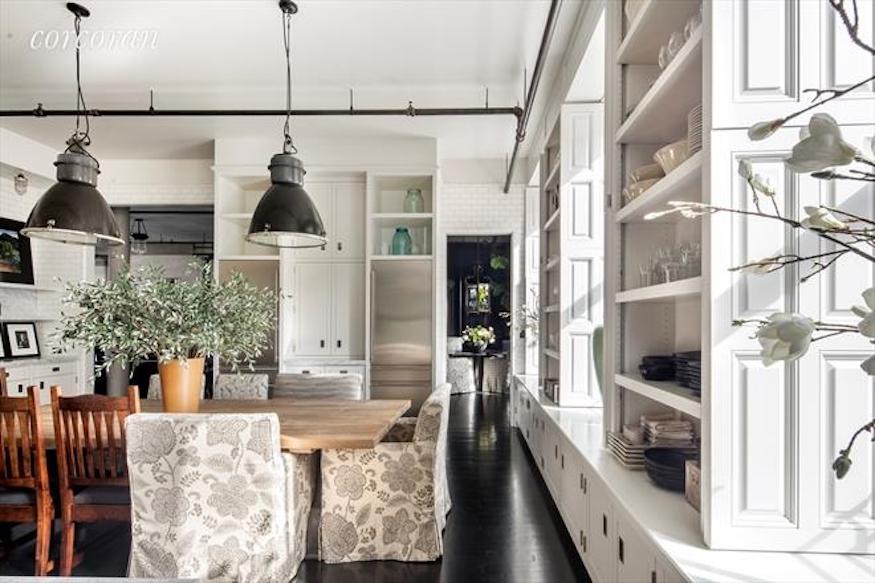
Wide Open Space
The kitchen is spacious enough to accommodate a large eating area, with sleek cabinetry and lots of built-in storage. Other features include a windowed pantry and a pair of stainless-steel refrigerators.
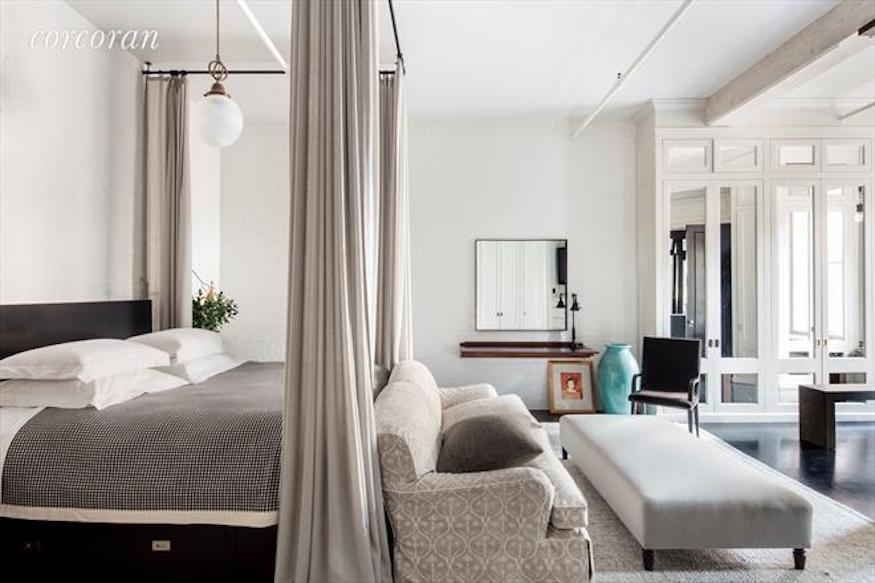
Master Bedroom
The master bedroom features eight closets, while the soaring 12-foot ceilings add to the feeling of spaciousness. The exposed brick walls have been painted white.
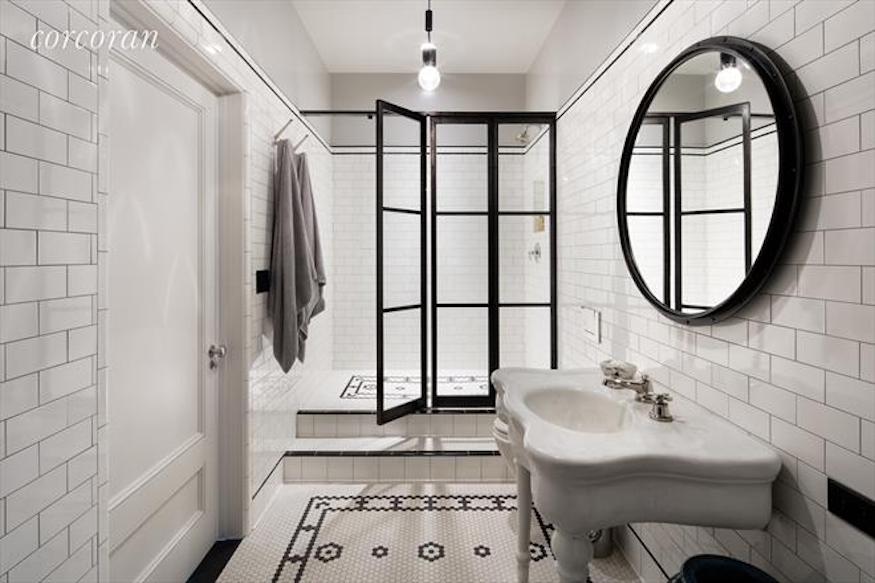
Black-and-White Bathroom
The black-and-white master bathroom features a stylish elevated step-up shower with penny tiles arranged in a pattern for the floor.
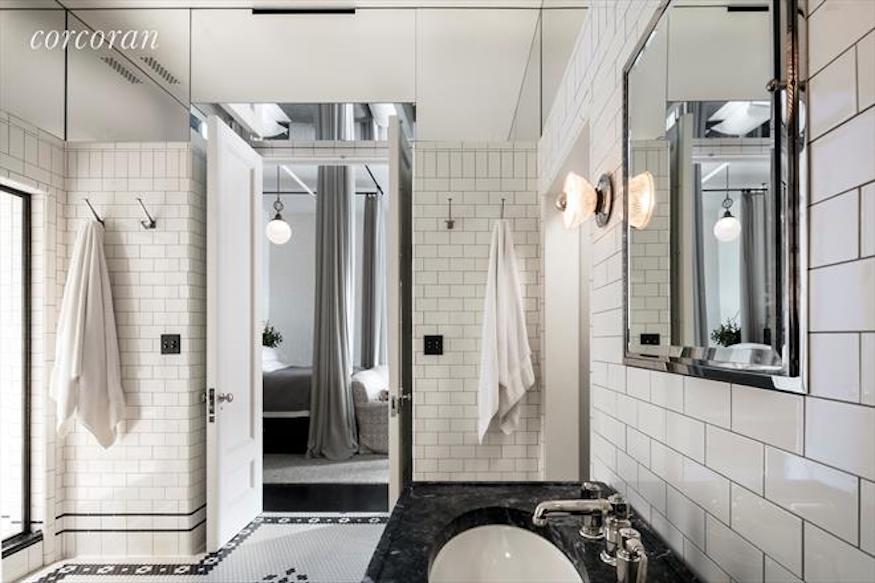
Master Bath
Adjacent to the master bedroom, this bathroom boasts a black marble countertop on the sink, subway tiles on the walls and a mirrored medicine cabinet.
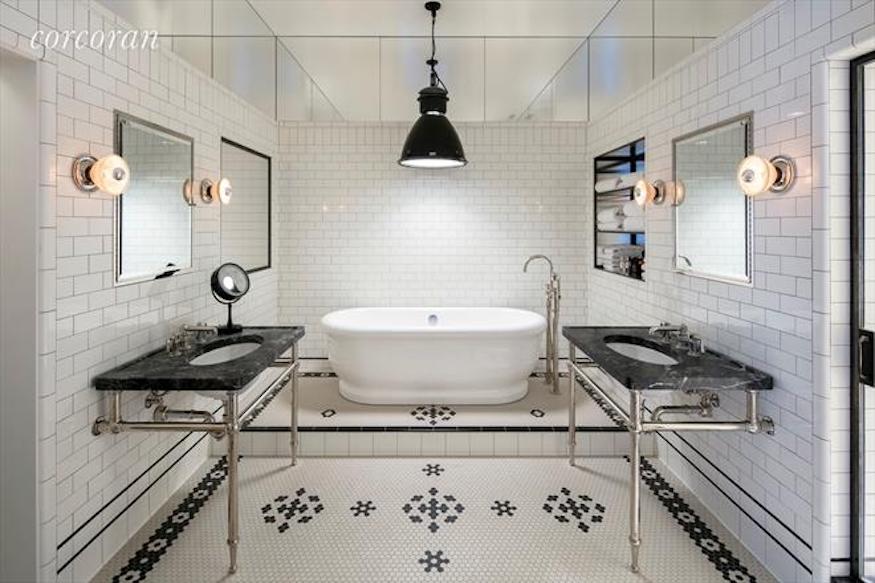
More of the Master Bath
A large soaker tub – on an elevated platform – is the focal point of the master bath, which boasts facing dual vanities with customized Grigio Carnico marble tops.
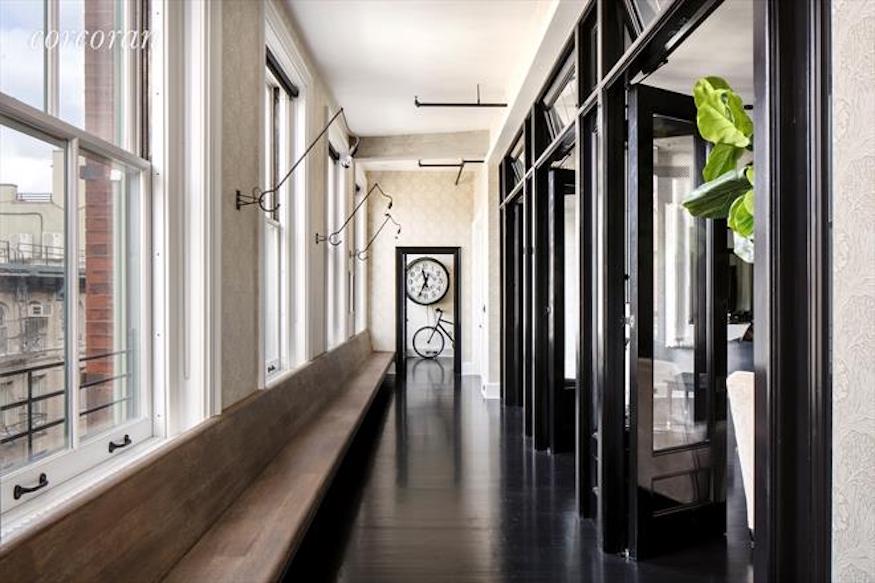
Seating Style
Church pew-style seating lines the exterior wall, beneath large transom windows.
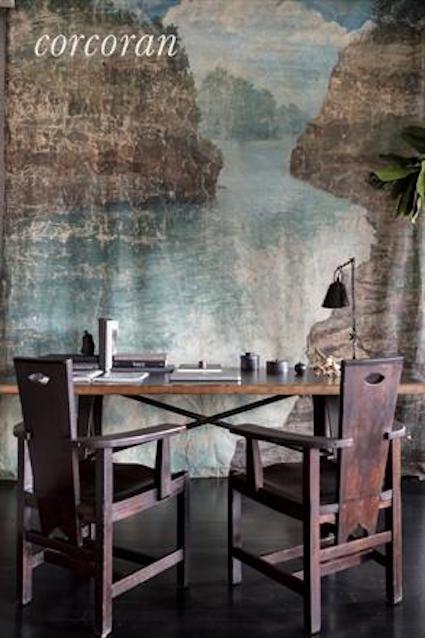
Office Area
Against a wall featuring a painted canvas that serves as a hanging mural, this antique desk is flanked by two Arts ands Crafts chairs.
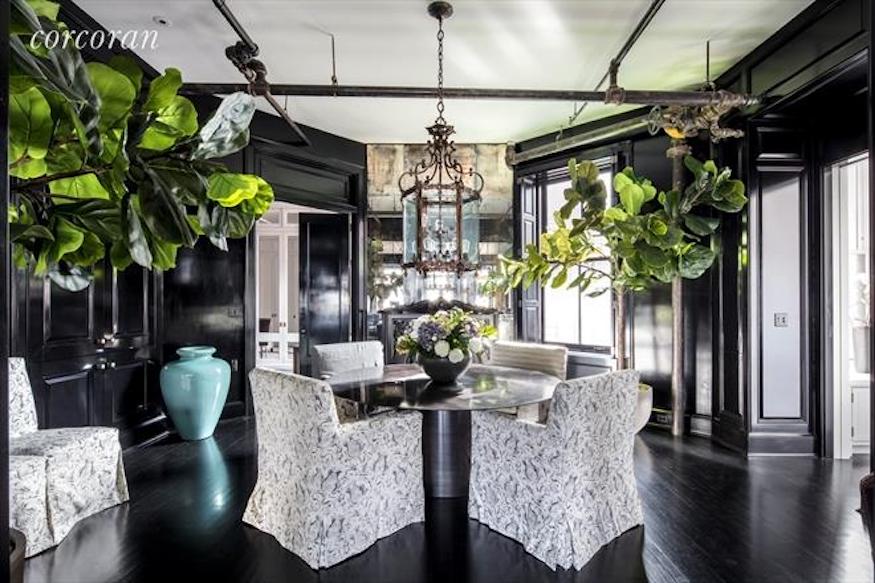
Dining Room
In addition to the kitchen’s eating area is this intimate dining room, with lacquered black cabinetry accenting the ebony flooring.
HGTV your inbox.
By clicking "SIGN UP” you agree to receive emails from HGTV and accept Corus' Terms of Use and Corus' Privacy Policy.




