Although the Duchess of Sussex may now be living in Frogmore Cottage in the Home Park of Windsor Castle, Meghan Markle’s house used to be in the mid-Wishire/Miracle Mile area of Los Angeles. The 2,200 square foot colonial home that she shared with her ex-husband Trevor Engleson from 2011 to 2013 just hit the market for $1.8 million.
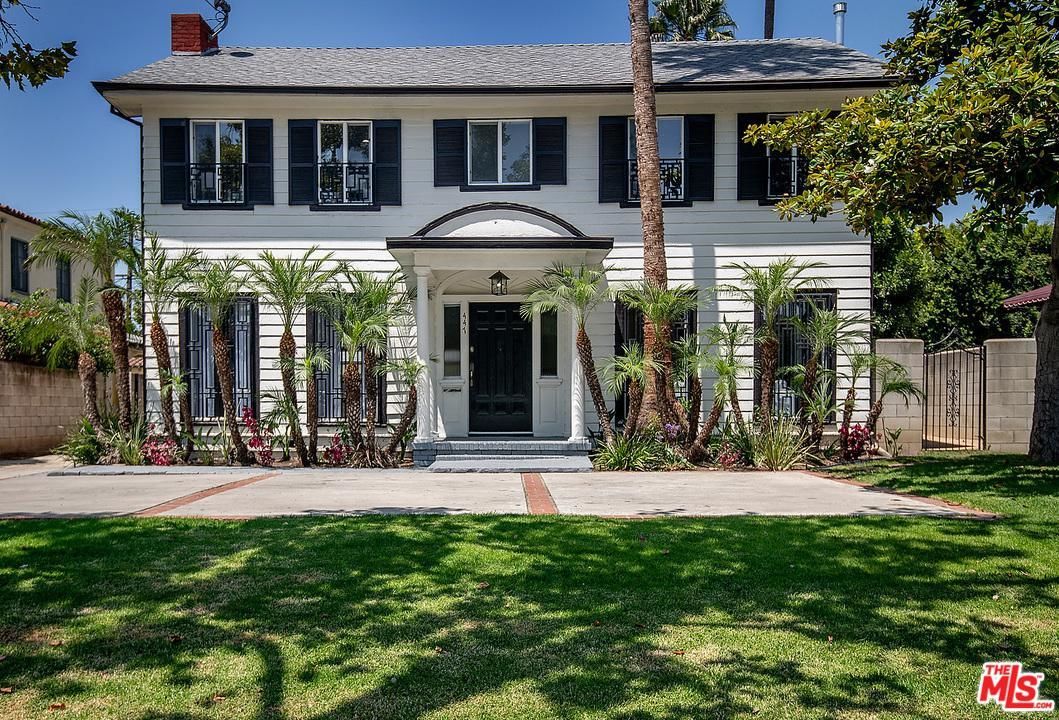
Vintage Vibes
The former home of Meghan Markle was built in 1924. However, it has been updated with a modern, open-concept layout. It is uncertain if Meghan is still the current owner of the home.
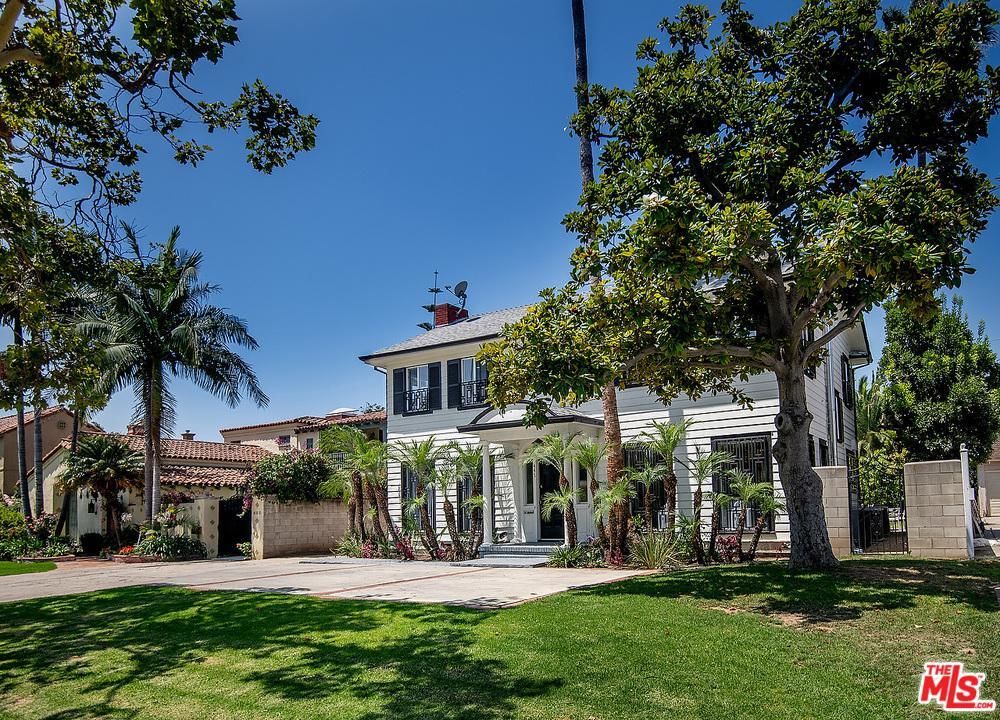
Front Yard
The exterior features bright white paint and a lush green lawn and trees.
Related: Where Prince Harry and Meghan Markle Will Live (and Other British Royal Residences)
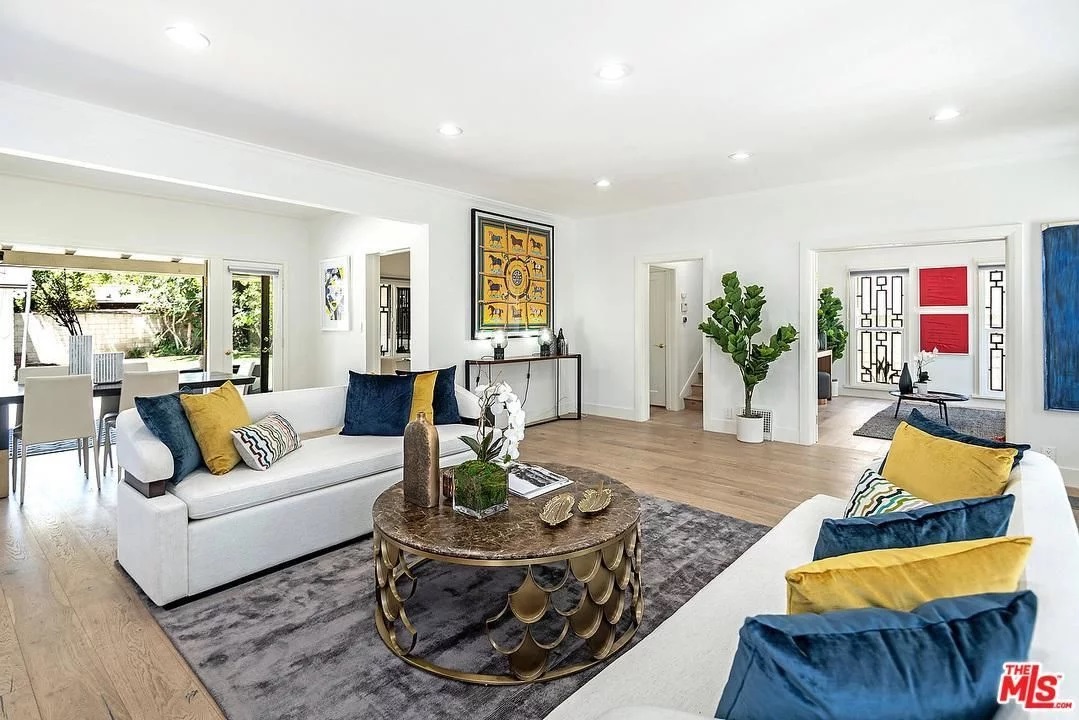
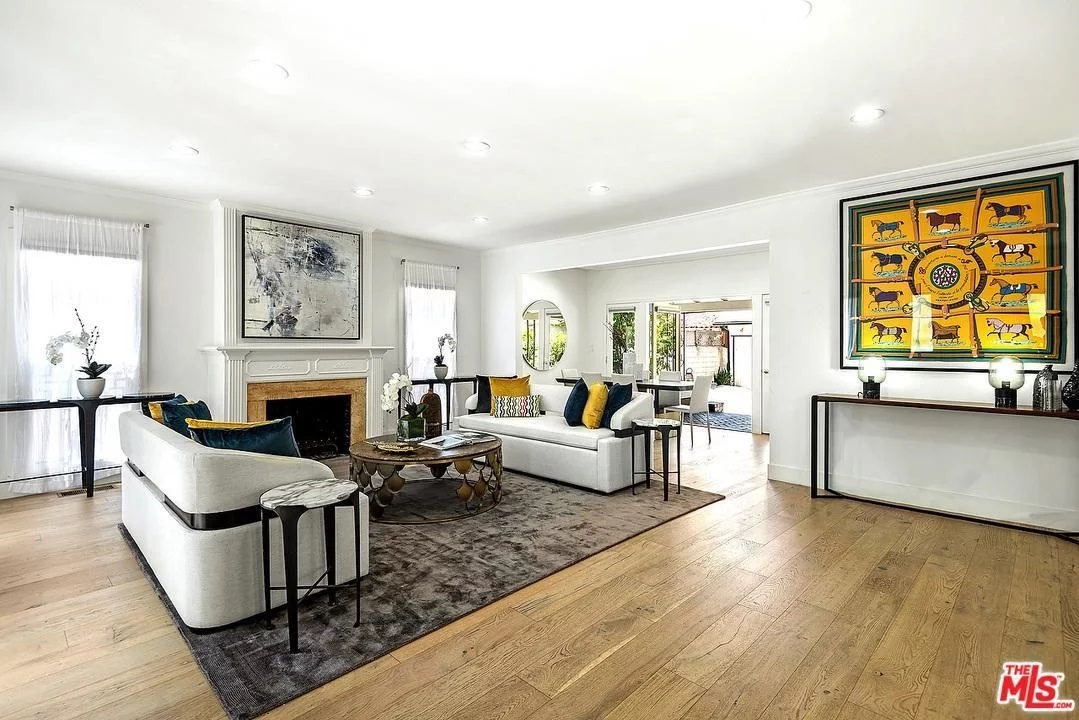
Living Room
The living room features eclectic artwork, a large area rug, a fireplace and plenty of natural light.
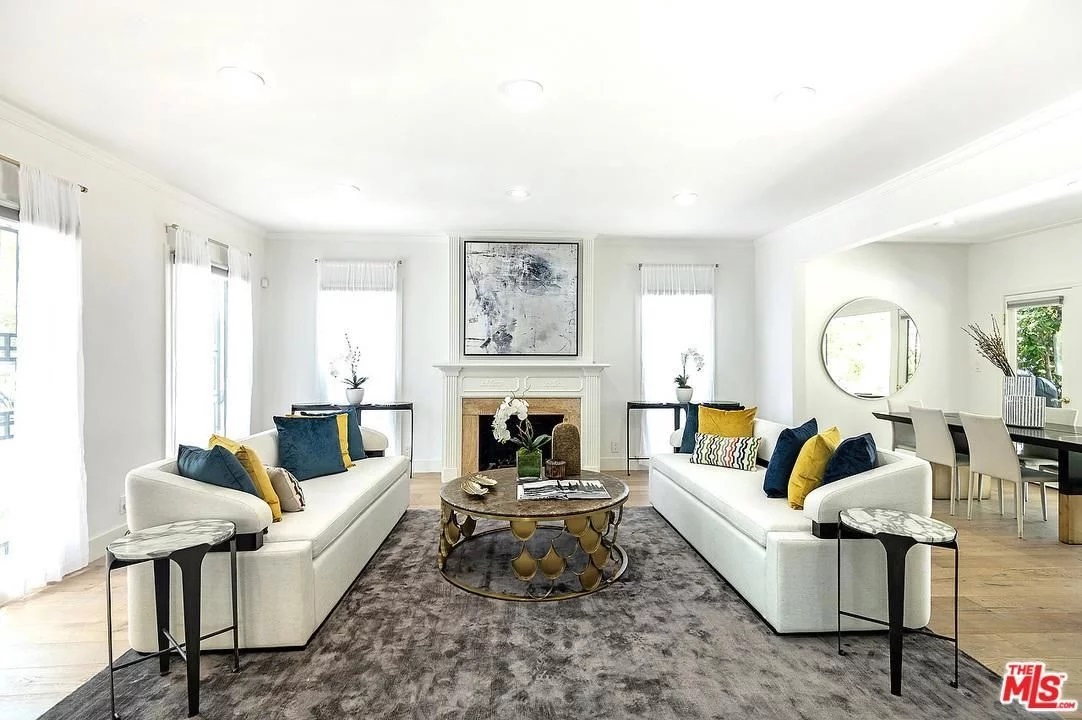
Pops of Colour
We’re diggin’ the pops of colour in the throw pillows.
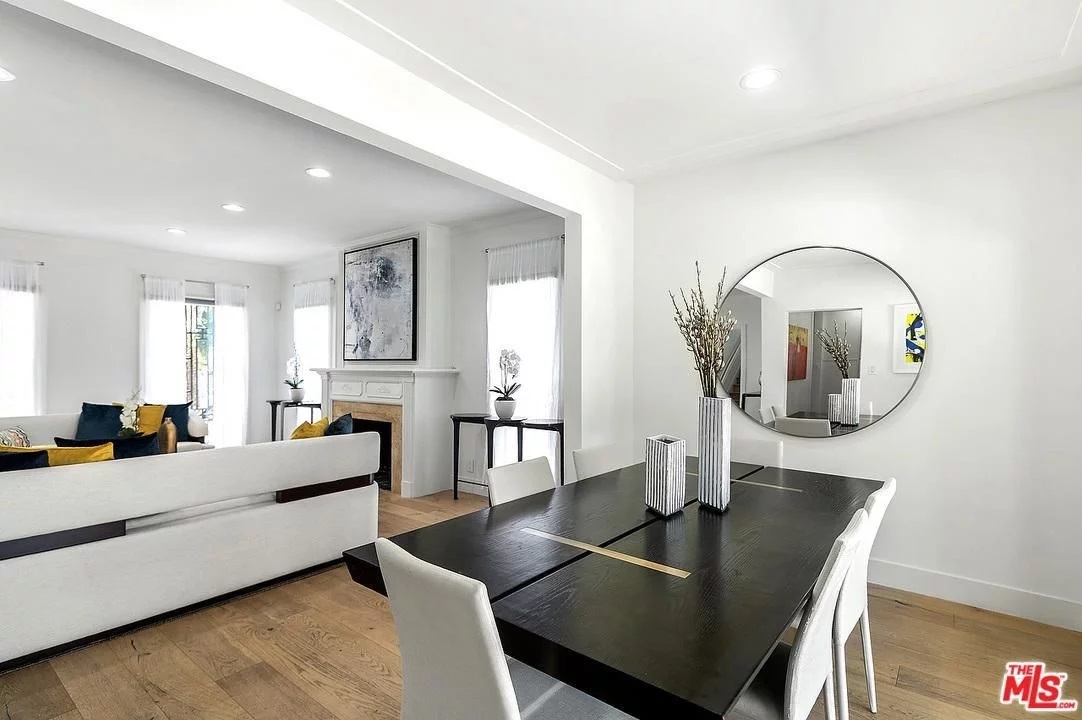
Dining Room
The dining room features a large black table with seating for six.
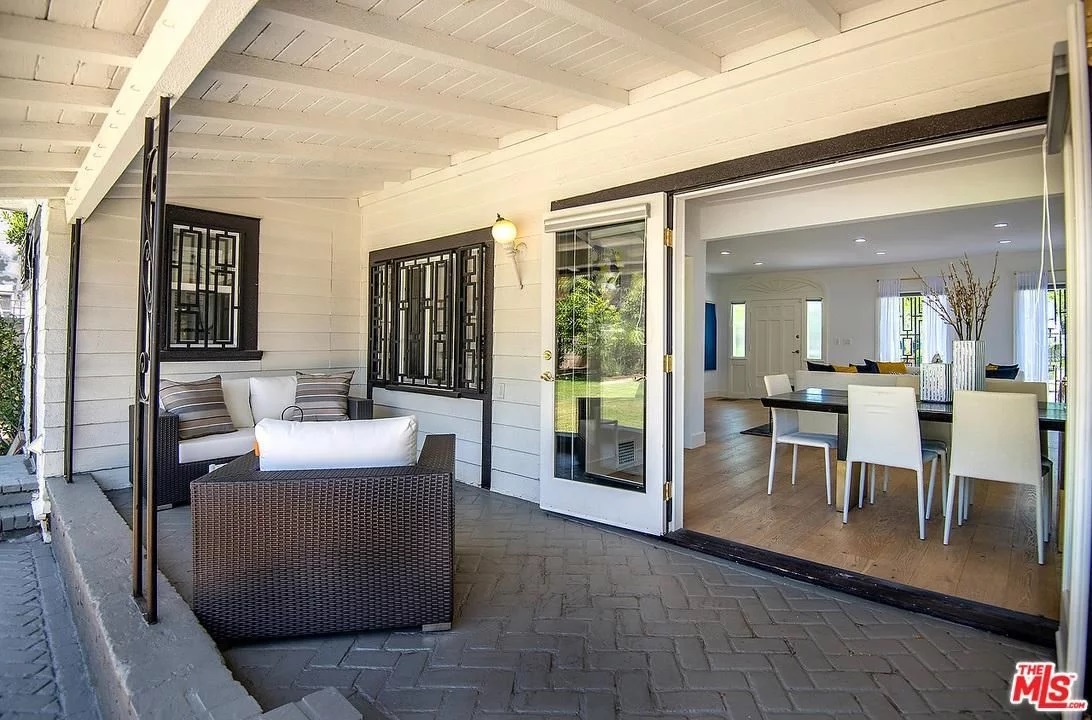
Porch
This covered porch area off the dining room allows for al fresco dining.
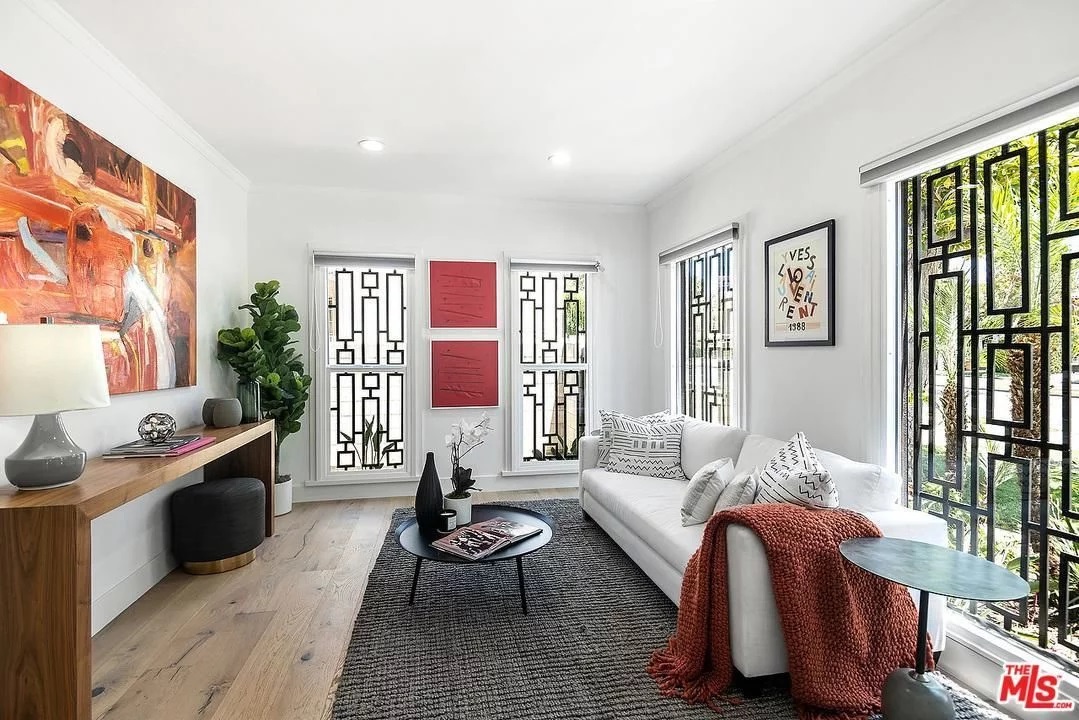
Family Room
Meghan Markle’s former family room features large windows, a cozy sofa and pops of red and orange.
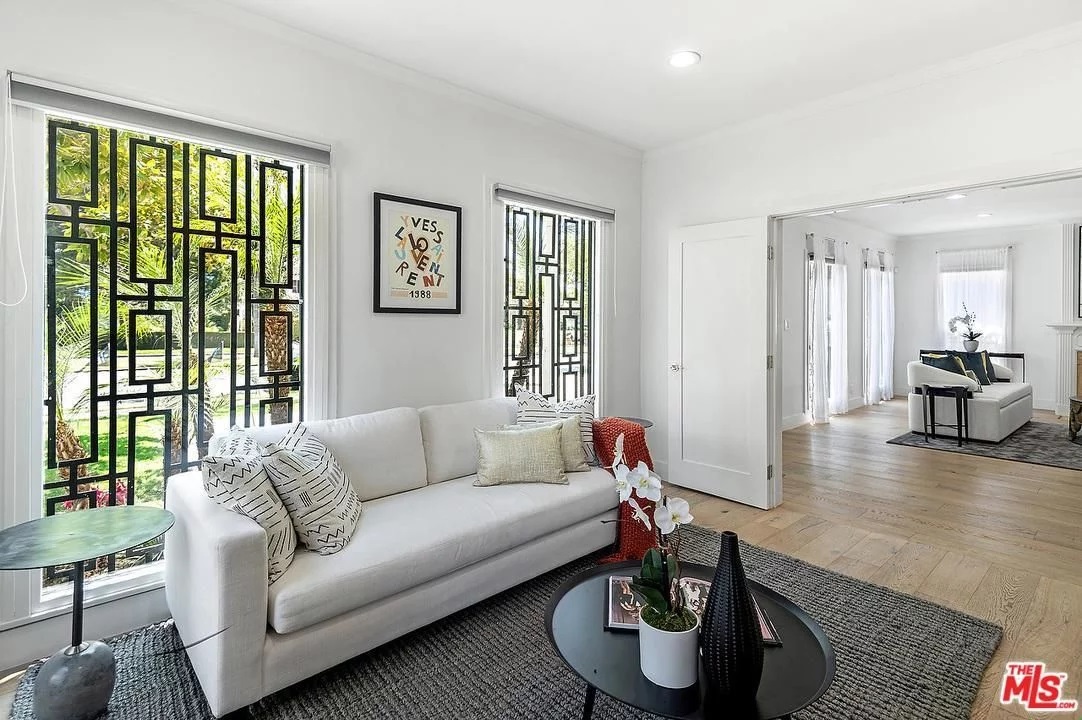
Relaxation
“The open floor plan downstairs is amazing for entertaining,” says the listing. We can just picture the former Suits actress relaxing here.
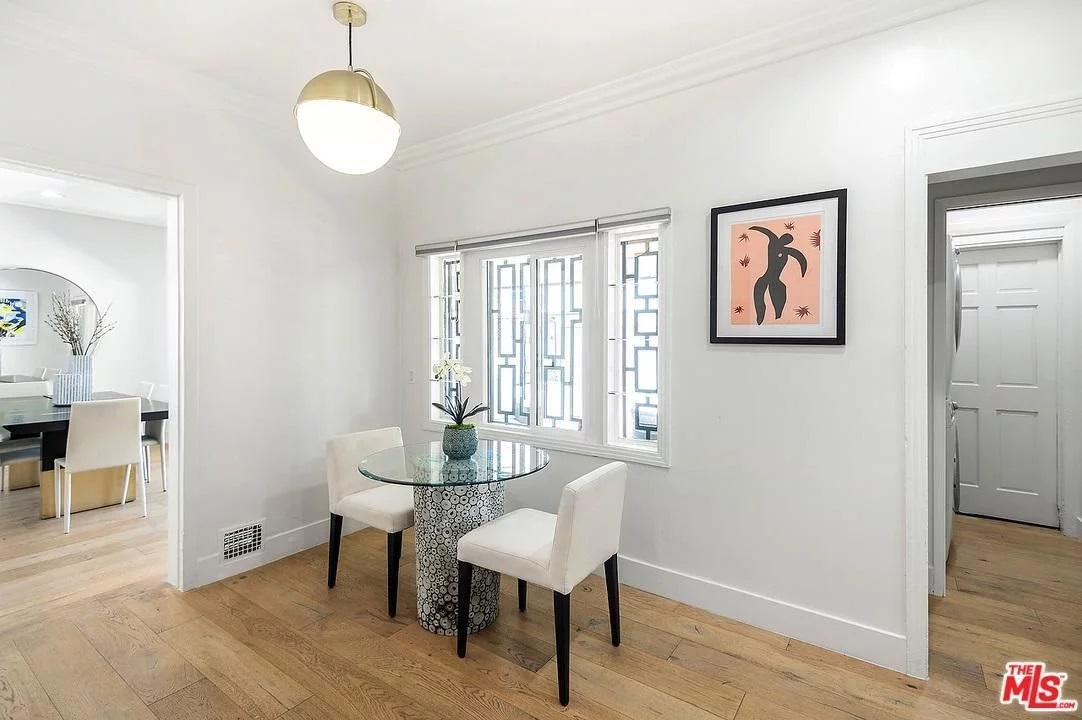
Breakfast Nook
This small breakfast nook in the corner of the kitchen is right by a large window, perfect for sunny mornings with a cuppa coffee.
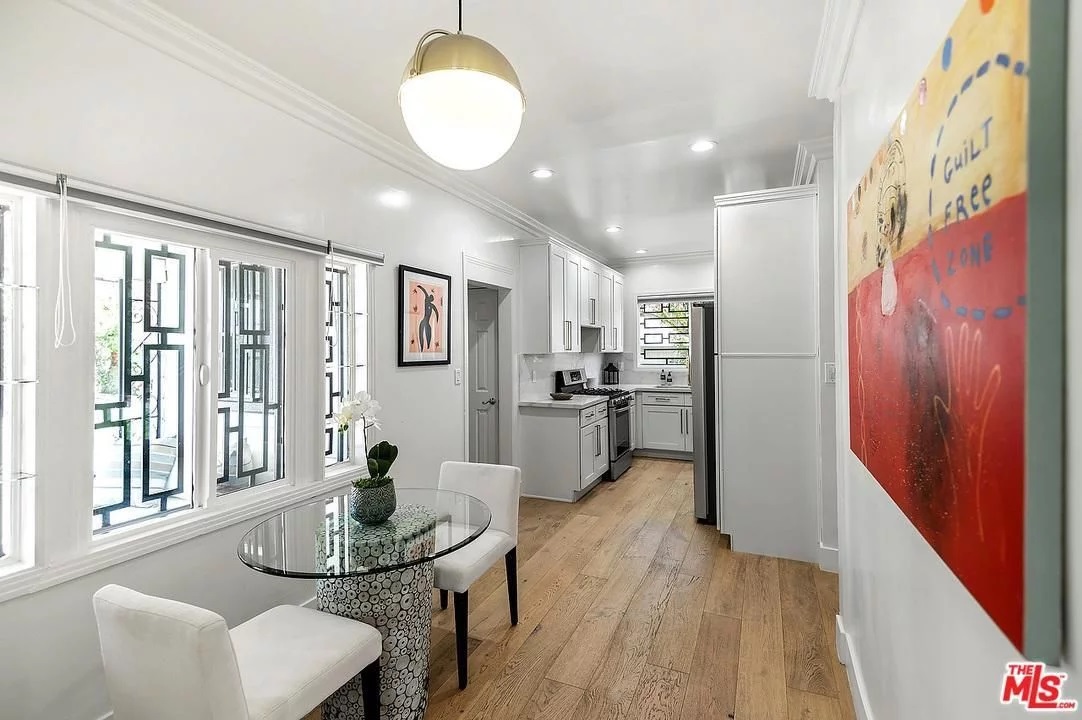
Kitchen
The long and narrow kitchen boasts white cabinets and stainless steel appliances.
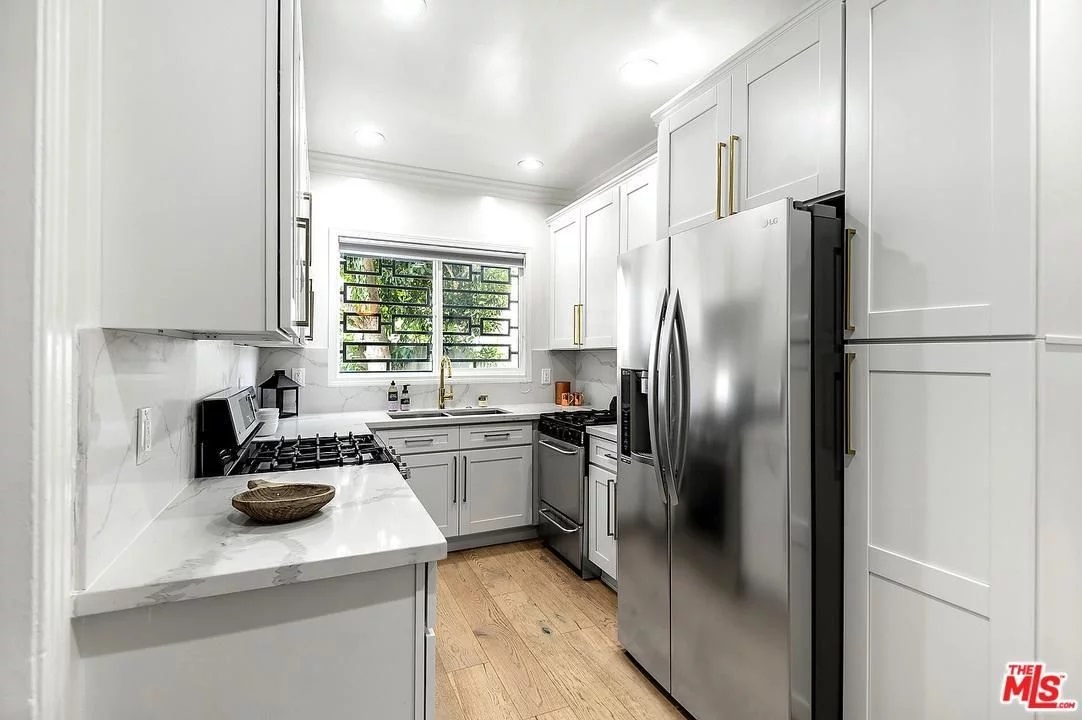
Cozy and Chic
Meghan Markle is known for her signature style and this kitchen does not dissapoint.
Related: Here’s What We Can Learn From New Mom Meghan Markle
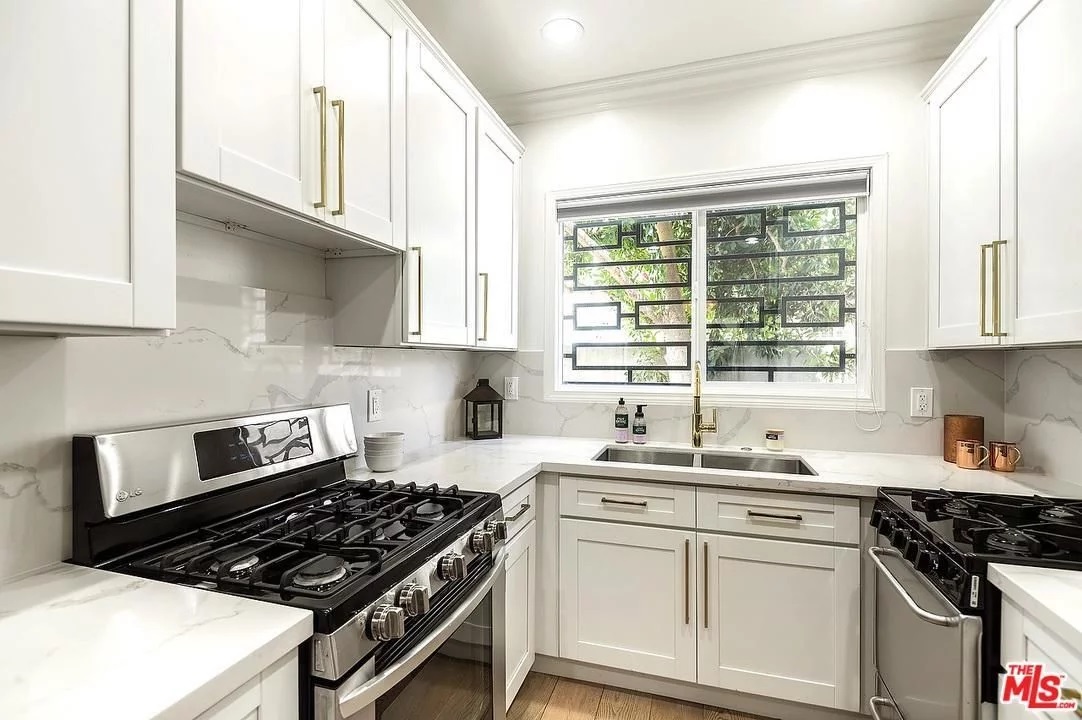
Green Views
We love the view of the lush greenery outside from the kitchen’s window.
Related: Our Favourite Photos of Prince Harry and Meghan Markle (So Far)
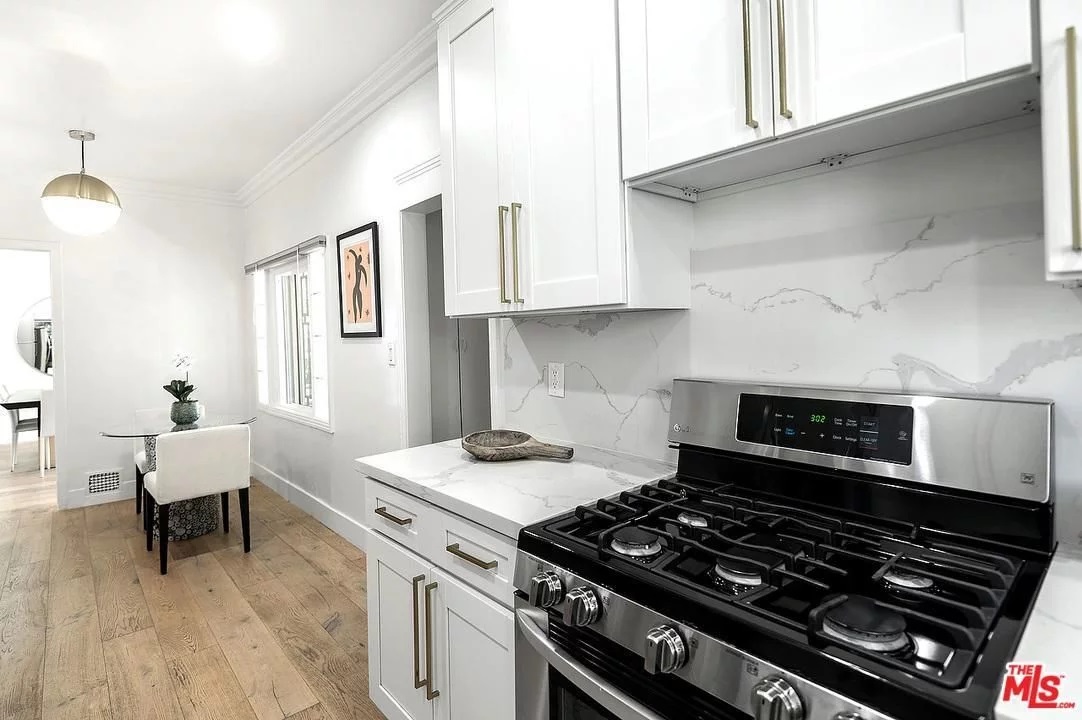
Marble Backsplash
The marble backsplash gives the kitchen that extra touch of elegance.
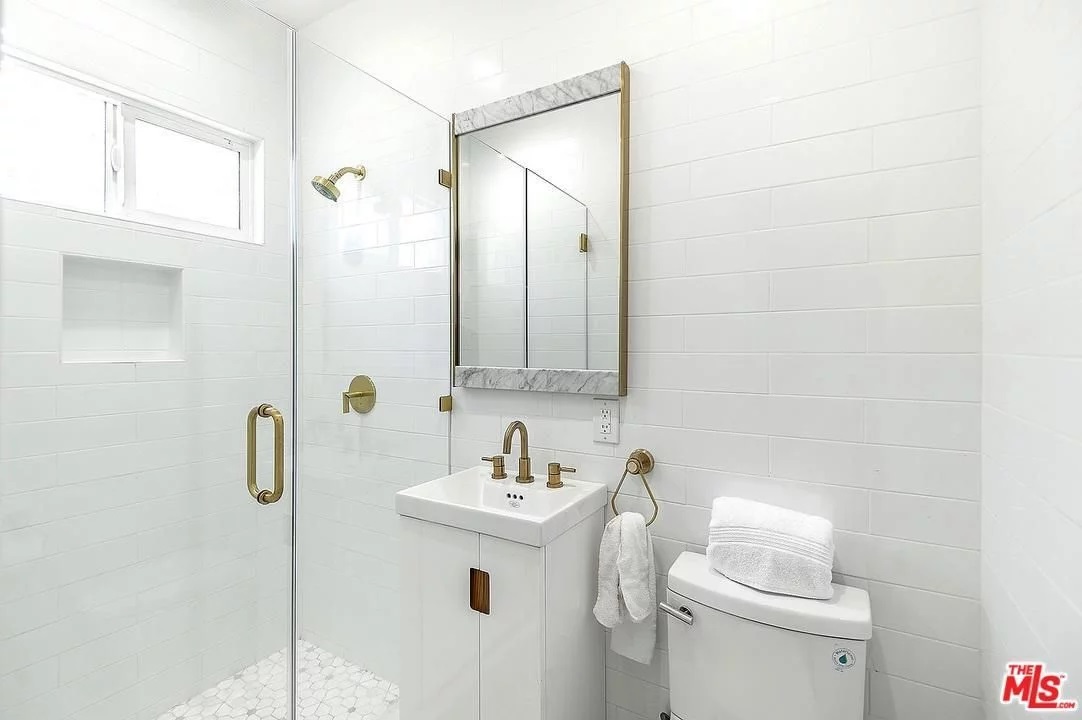
Bathroom
One of the home’s three bathrooms has a walk-in glass shower, subway tile and gold hardware.
Related: Princess Margaret’s Welsh Country Home is on the Market and it’s Surprisingly Affordable
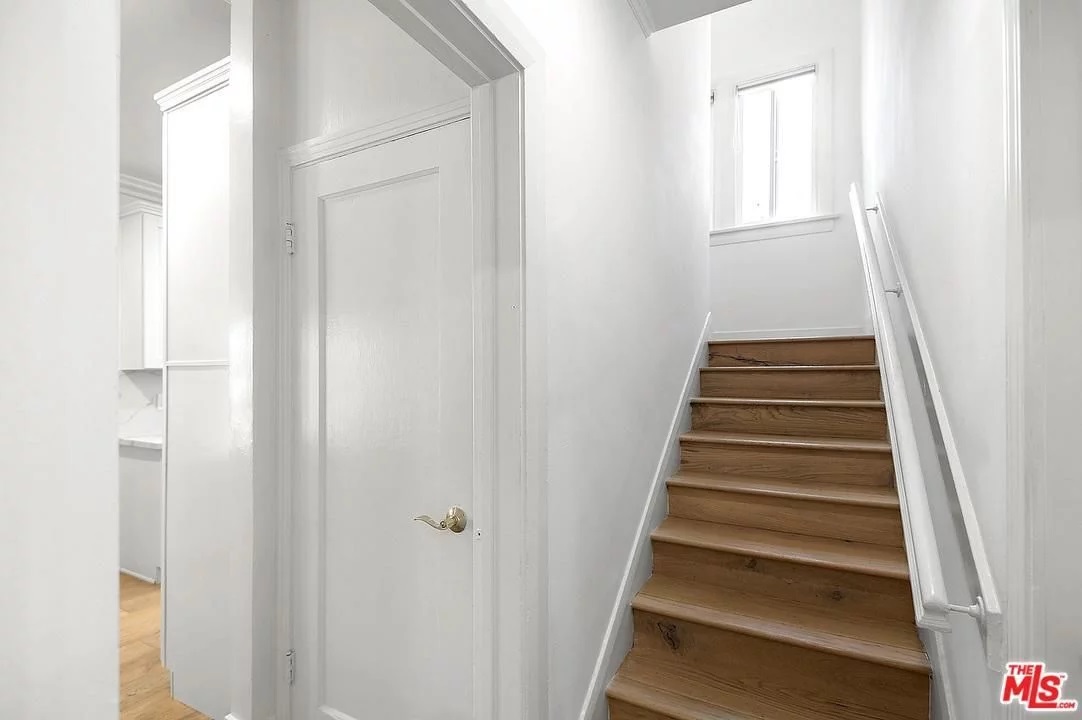
Stairway
The wood staircase leading to the second level in this “rare colonial Hancock Park charmer.”
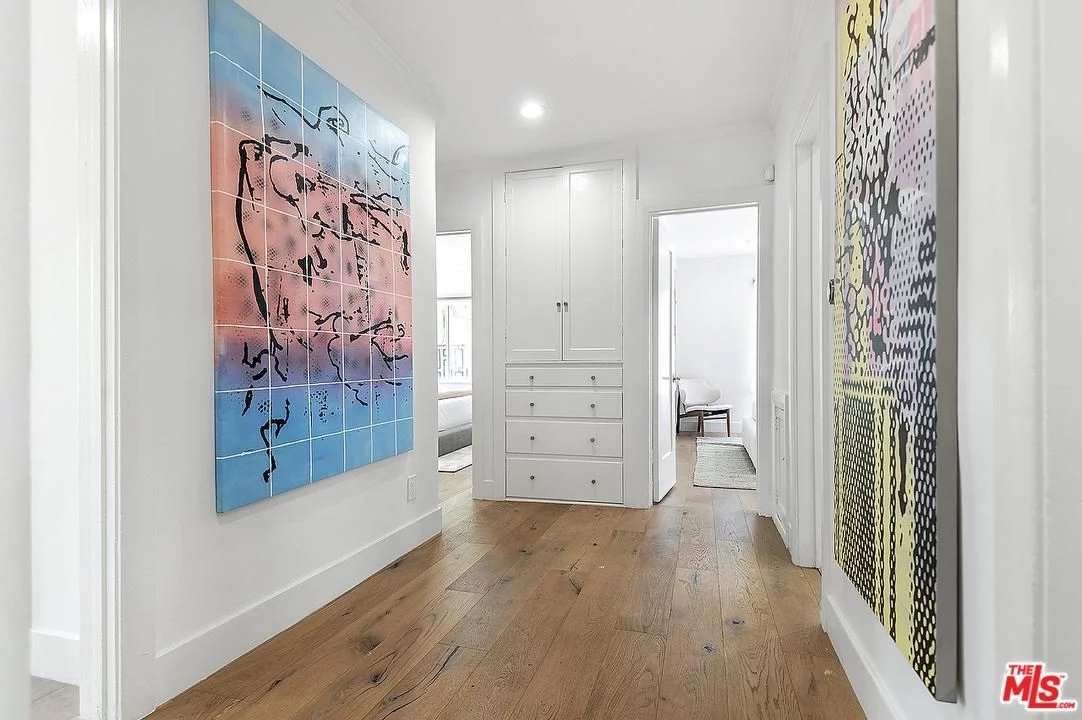
Upstairs Hallway
The upstairs hallway has two large pieces of bright, eclectic artwork and built-in white cabinetry.
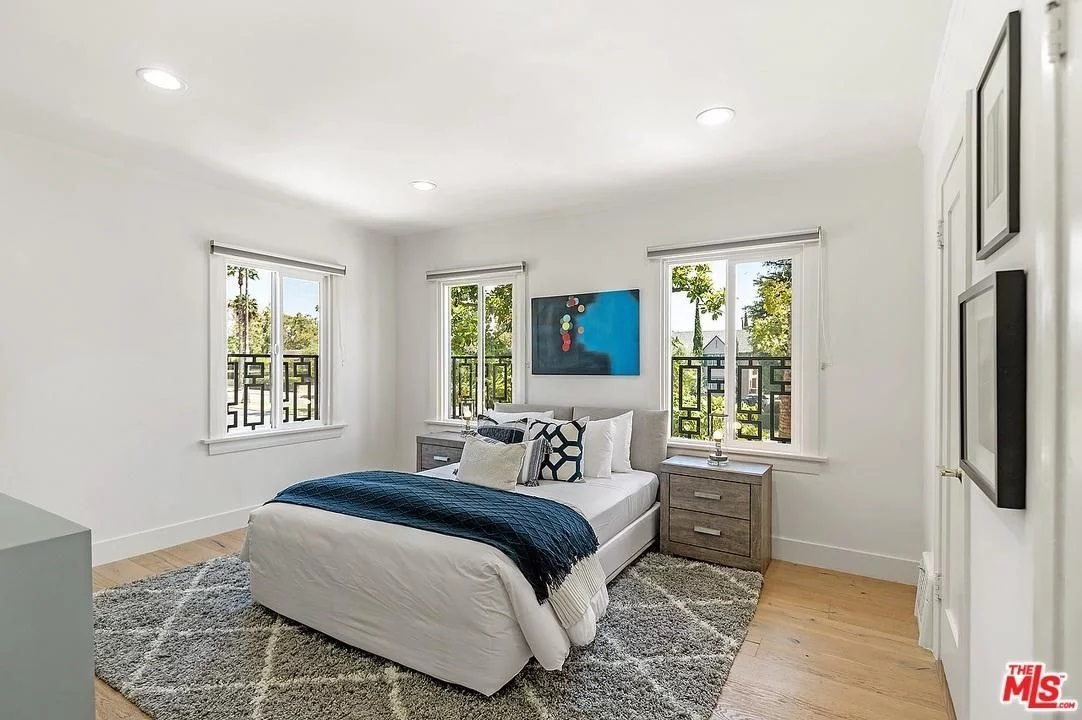
Bedroom
One of the home’s four bedrooms.
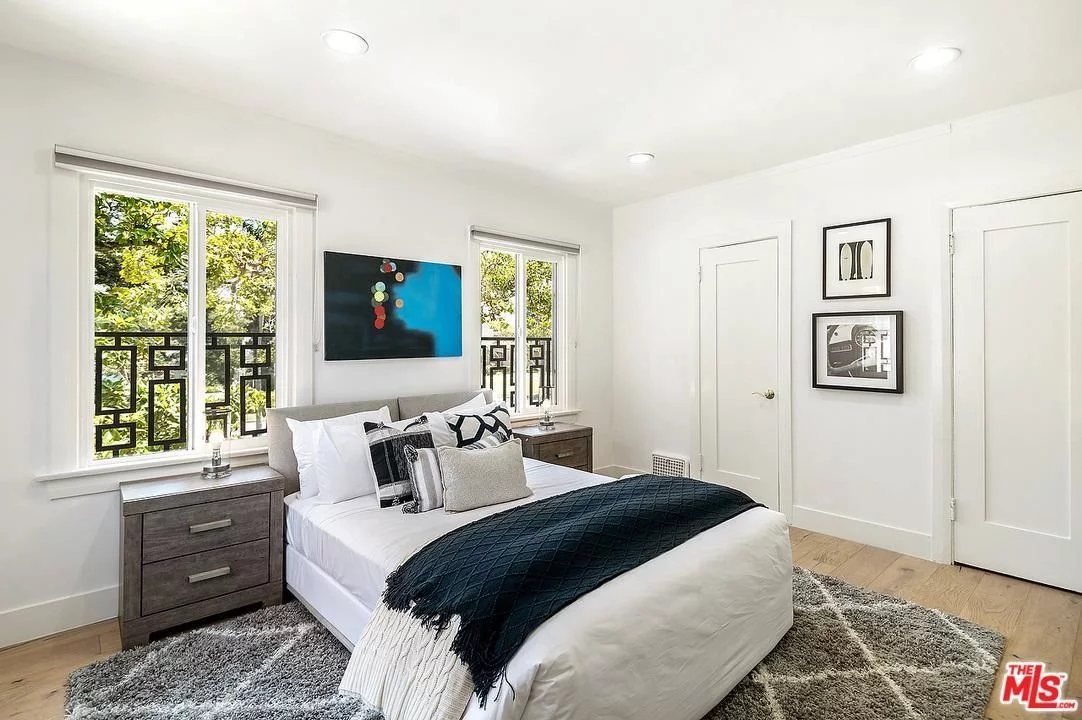
White and Bright
The bedroom continues the home’s theme of “so much sunshine.”
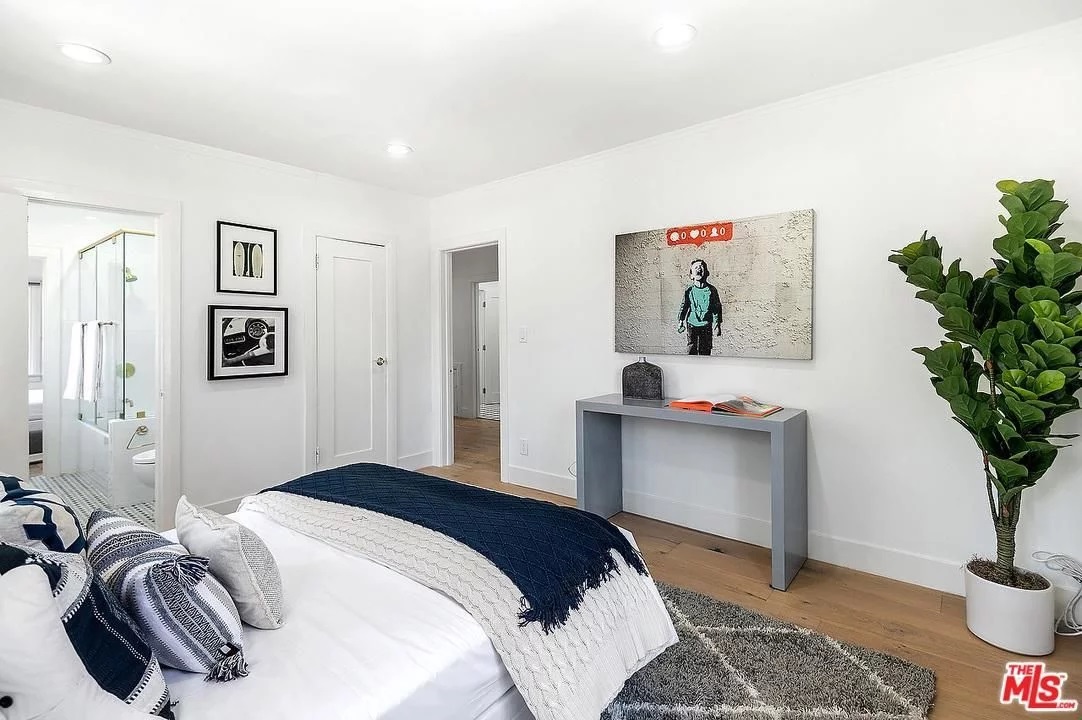
Ensuite
This bedroom also has an ensuite bathroom.
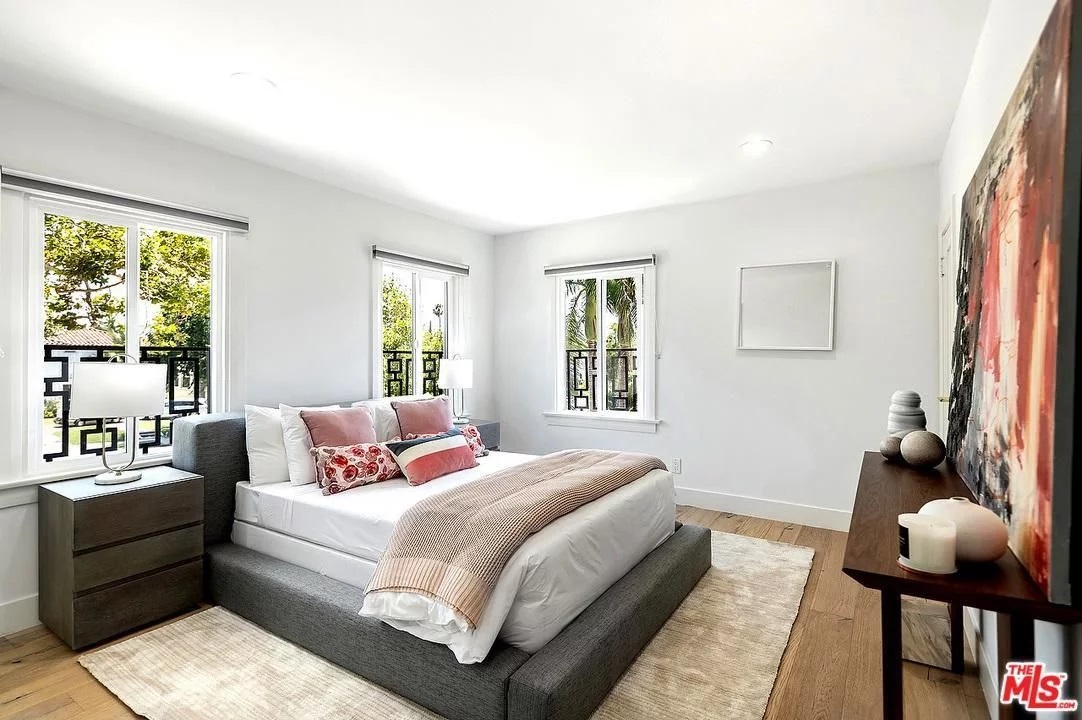
Another Bedroom
The second of four bedrooms is quite spacious and also has an ensuite bathroom.
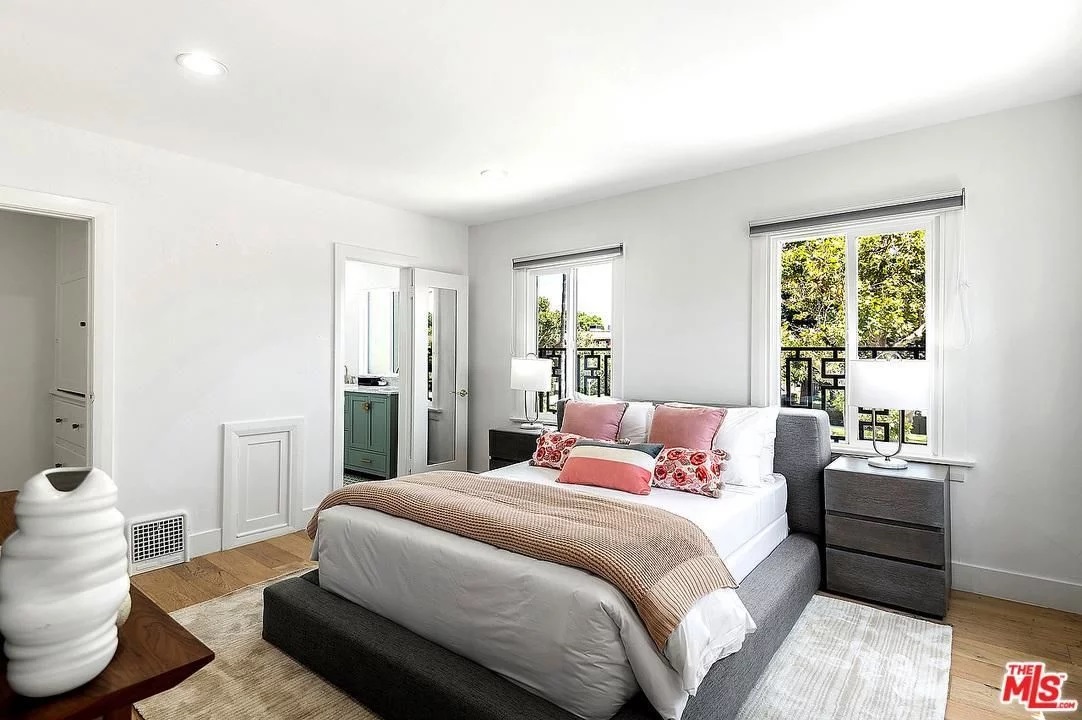
Walk-In Closet
In addition to large windows and an ensuite bathroom, this room has a walk-in closet.
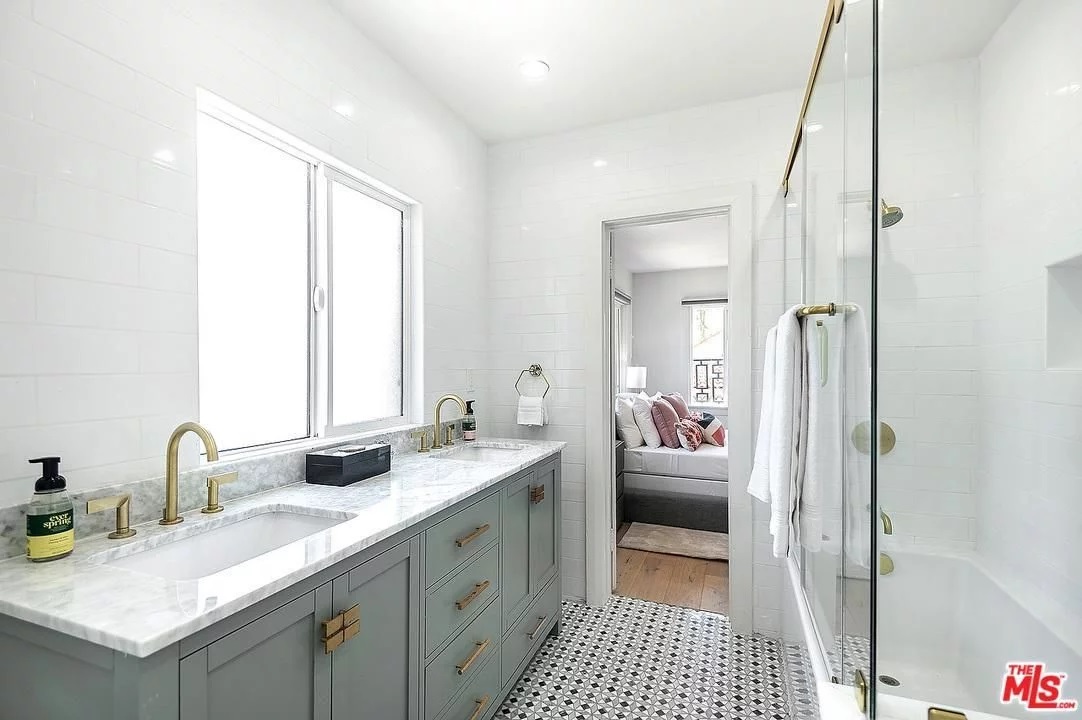
Ensuite Bathroom
Here’s a better look at the ensuite bathroom, with a glass-enclosed shower and funky floor tiles.
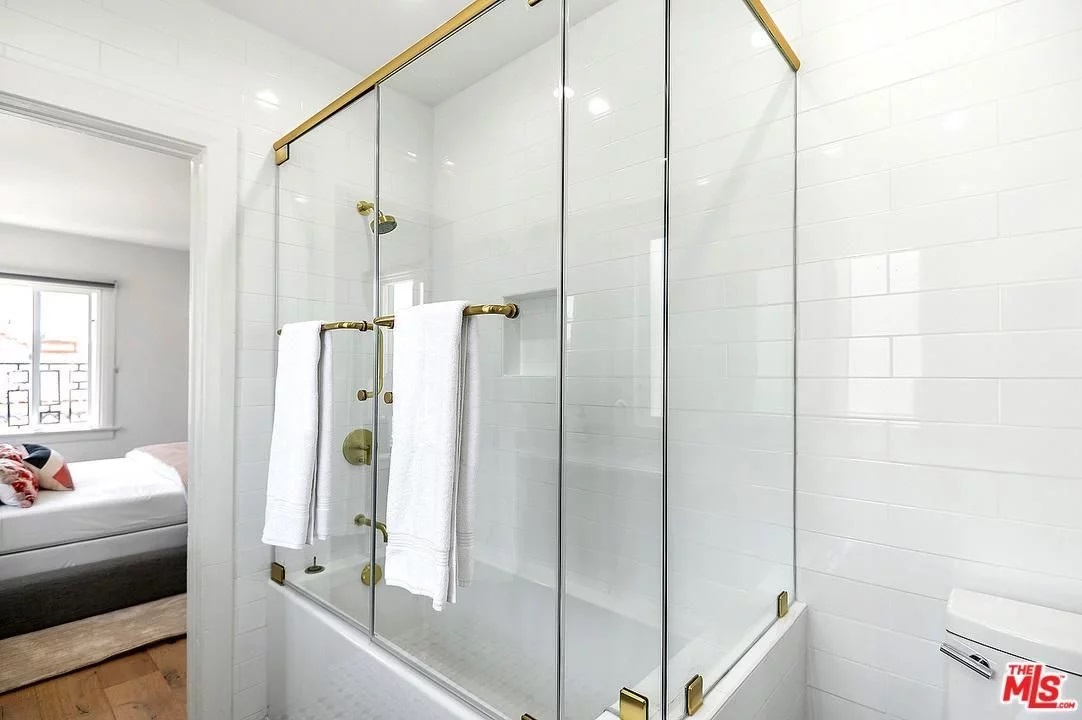
Bathroom
The gold hardware theme continues.
Related: Sarah Baeumler’s Ways to Make Your Shower Feel New Without a Renovation
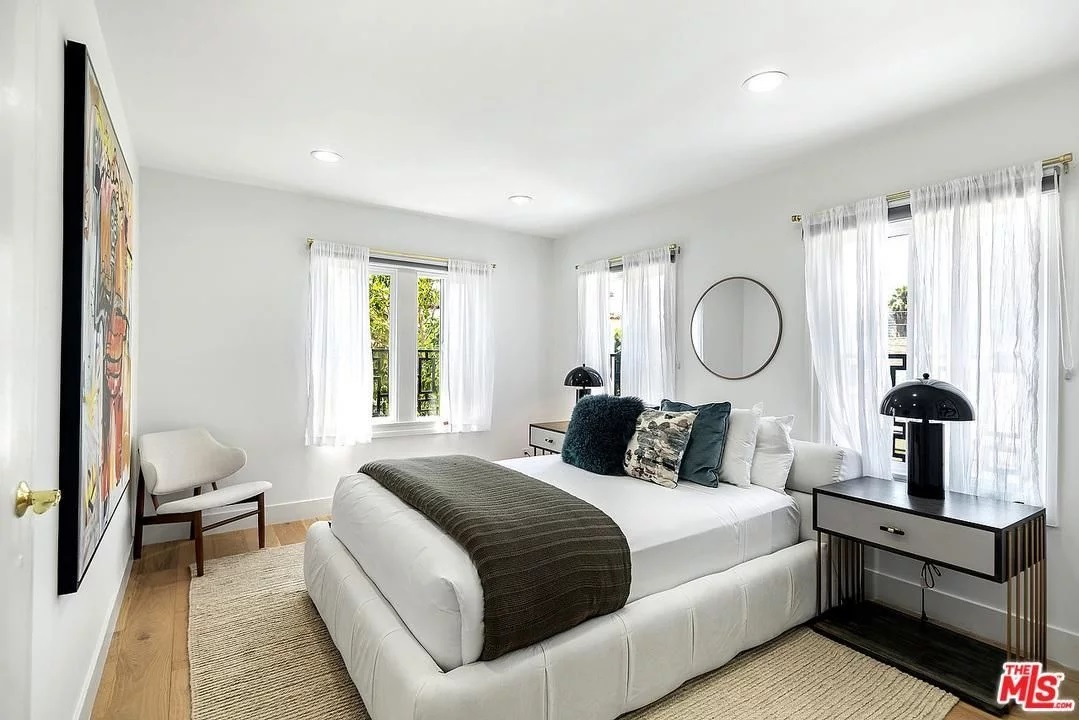
Guest Bedroom
We love the textured pillow (statement throw pillows are one of the things every stylish home needs!) and large artwork in the third bedroom of four.
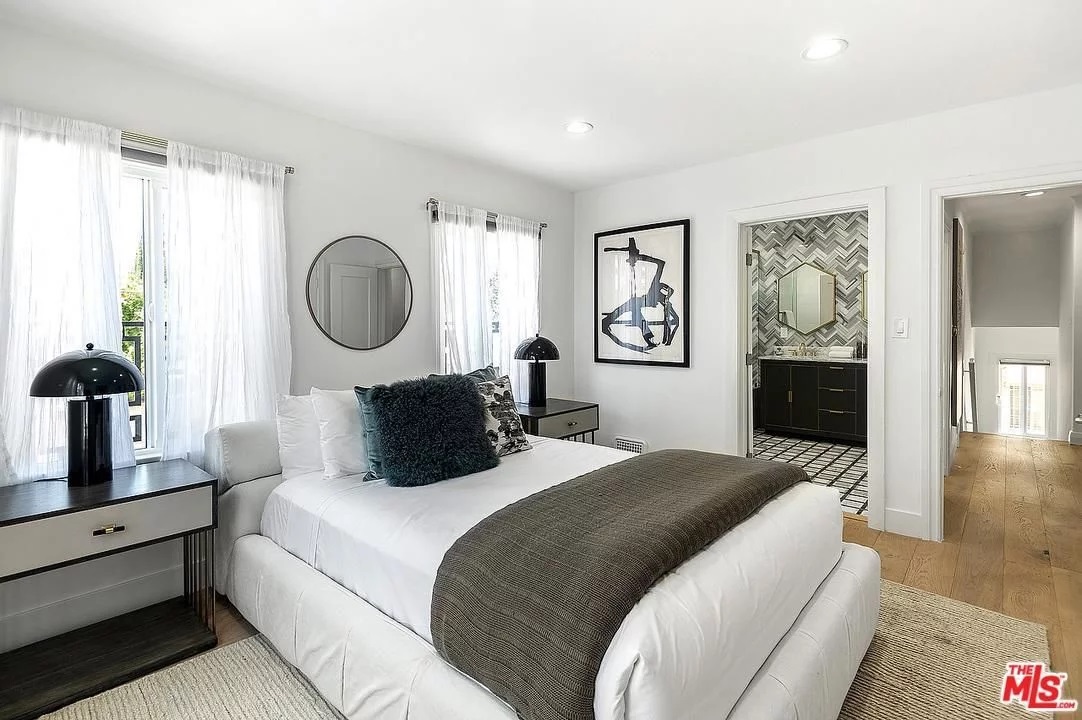
Another Ensuite
This bedroom also has an ensuite.
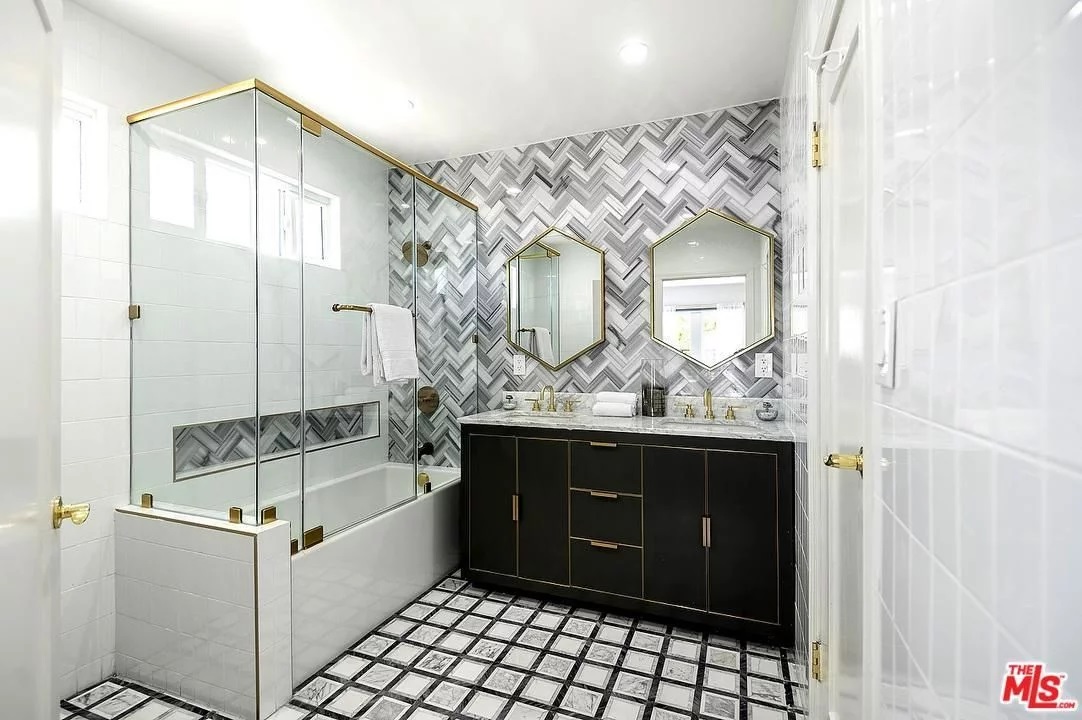
Wild and Free
The classic white subway tile paired with the two wilder patterns sure makes a statement.
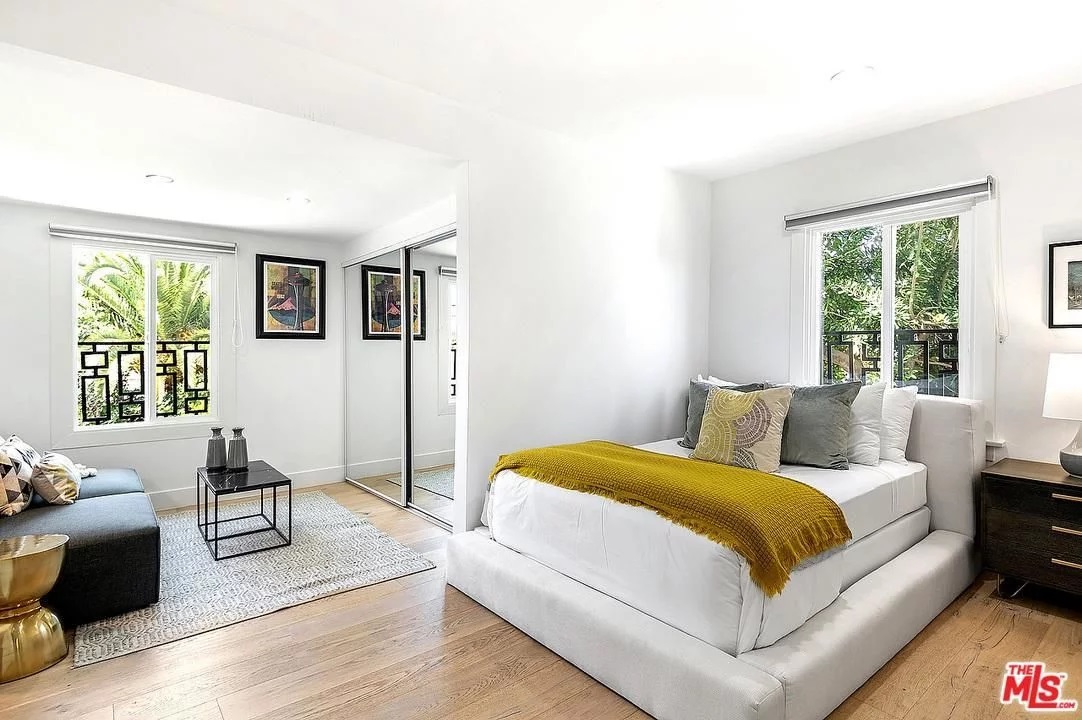
Sleep Well
The final of the four bedrooms features a cozy little sitting area in front of the closet.
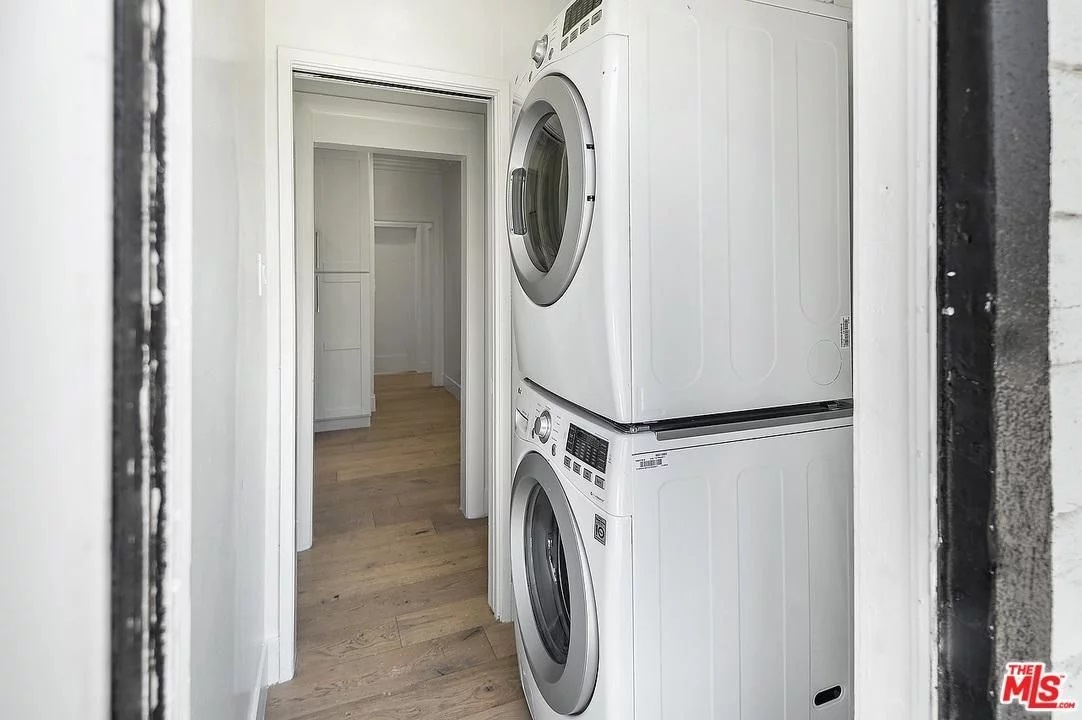
Laundry Room
The stacked washer and dryer.
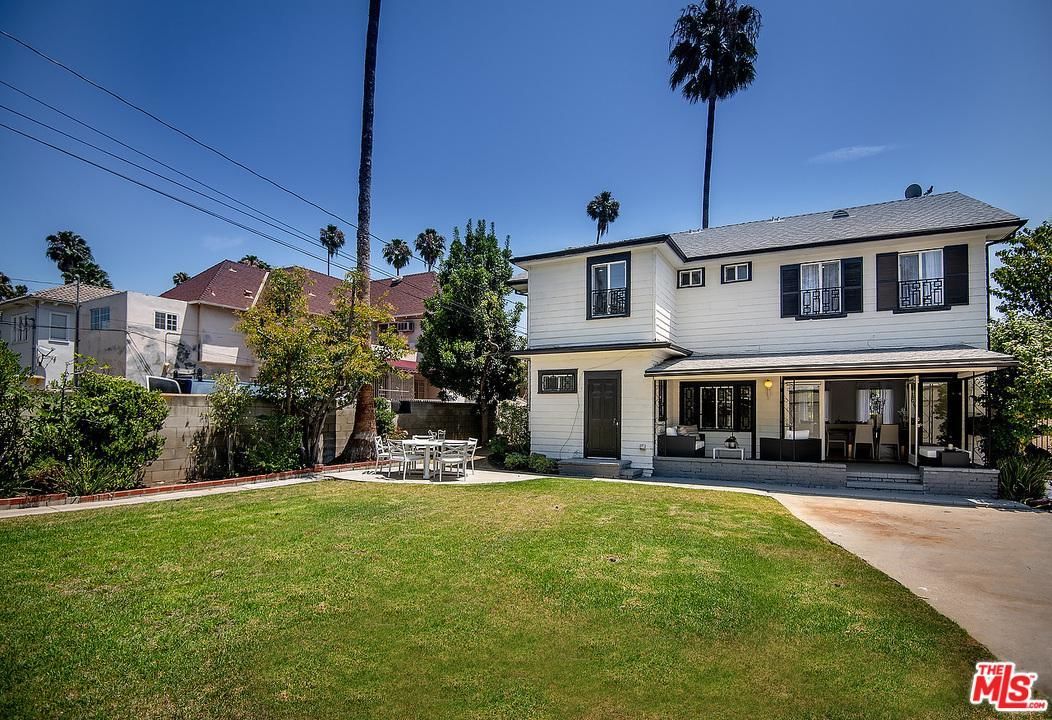
Backyard
The backyard space is quite large, with a lush green lawn and small patio table for outdoor dining.
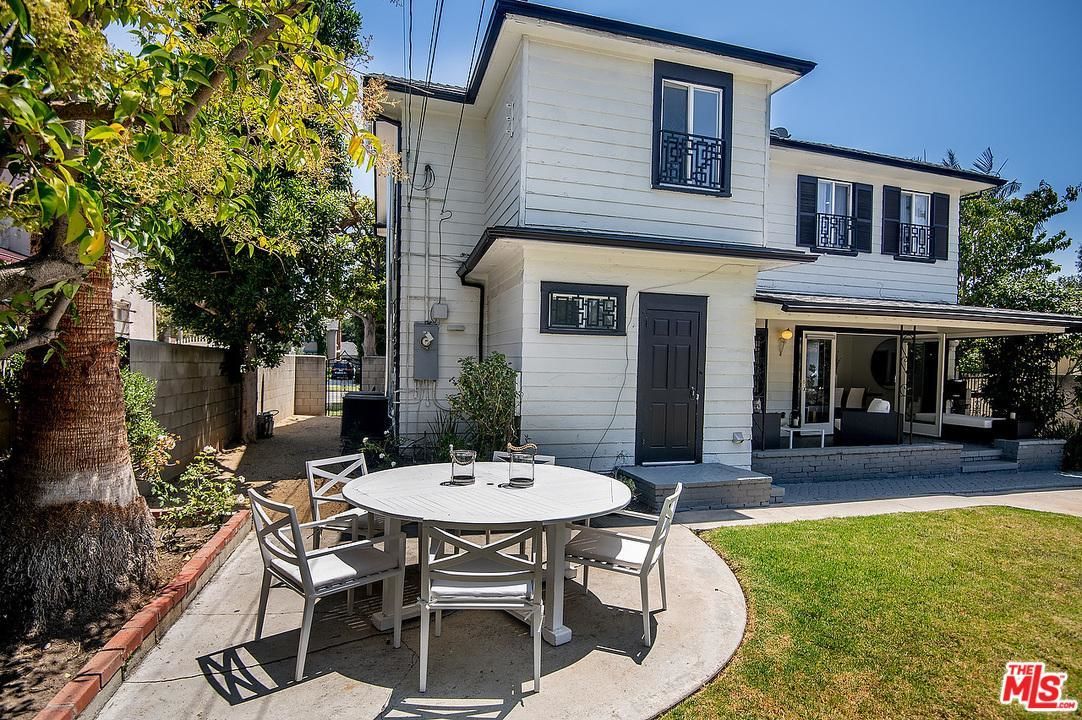
Great Outdoors
It may just be a cute and cozy home in Los Angeles, but Meghan Markle’s former home is now a piece of royal history.
HGTV your inbox.
By clicking "SIGN UP” you agree to receive emails from HGTV and accept Corus' Terms of Use and Corus' Privacy Policy.




