If anyone knows how to tack on the pressure it’s Mike Holmes Jr. Not only did the younger Holmes decide to renovate his bachelor pad and add another story so that his girlfriend Lisa could move in, but he also proposed to her at the same time. Add in mounting bills and a famous dad with some pretty strong opinions, and this has been a renovation for the HGTV history books. Luckily it all panned out in the end and despite a few structural problems, Mike and Lisa were finally able to move into a home of their dreams.
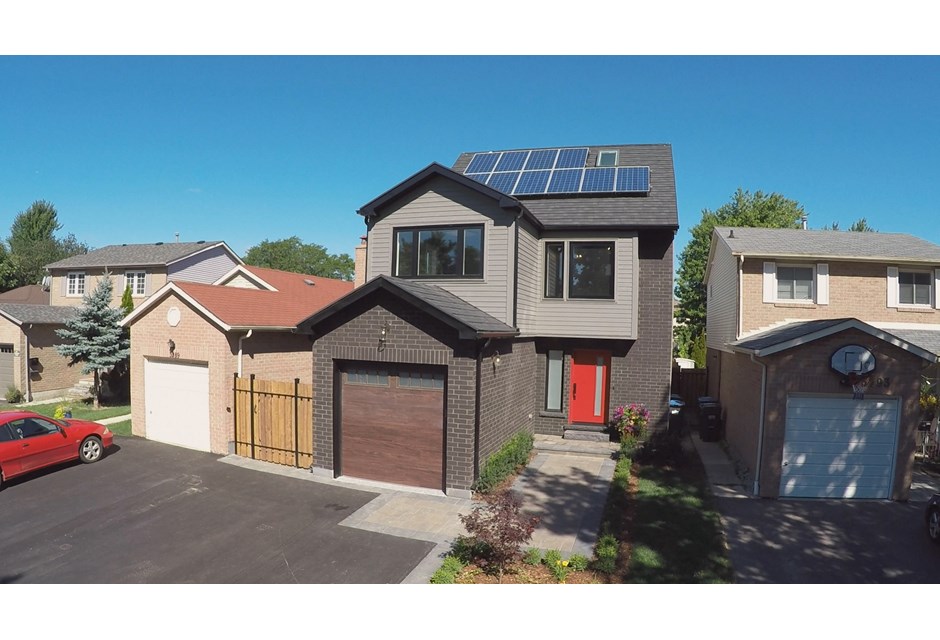
A Brilliant Facade
Dark brick and siding complement each other on the exterior, and are further enhanced by the faux wood garage door. Add in solar panels and a bright red front door, and this home is as memorable as it is earth-friendly.
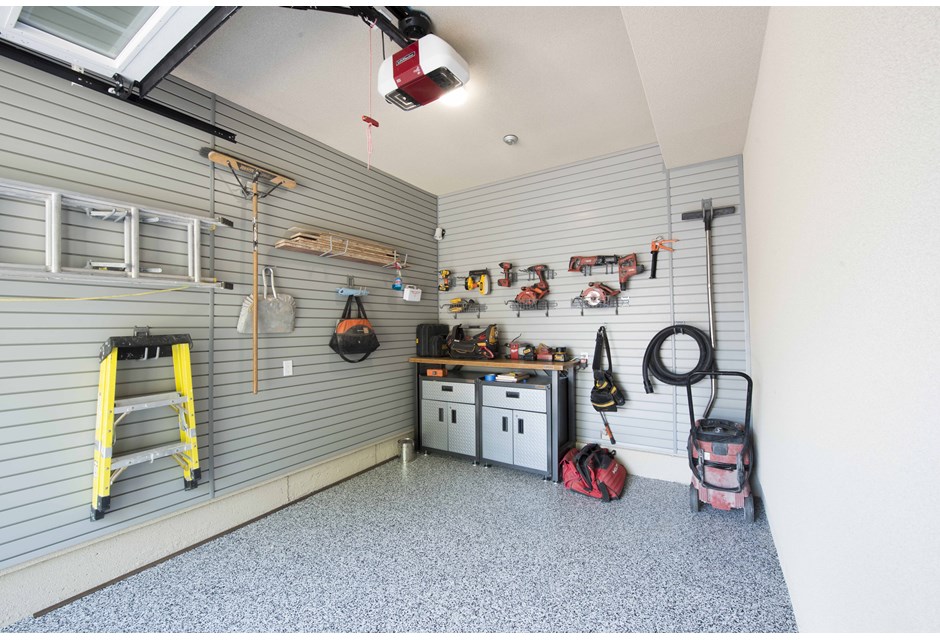
Mike’s Space
Of course Mike had to have his very own workshop in the garage. Thanks to a treated floor even greasy oils will be a synch to clean, while mounted racks on the walls ensure everything stays trim, tidy and organized.
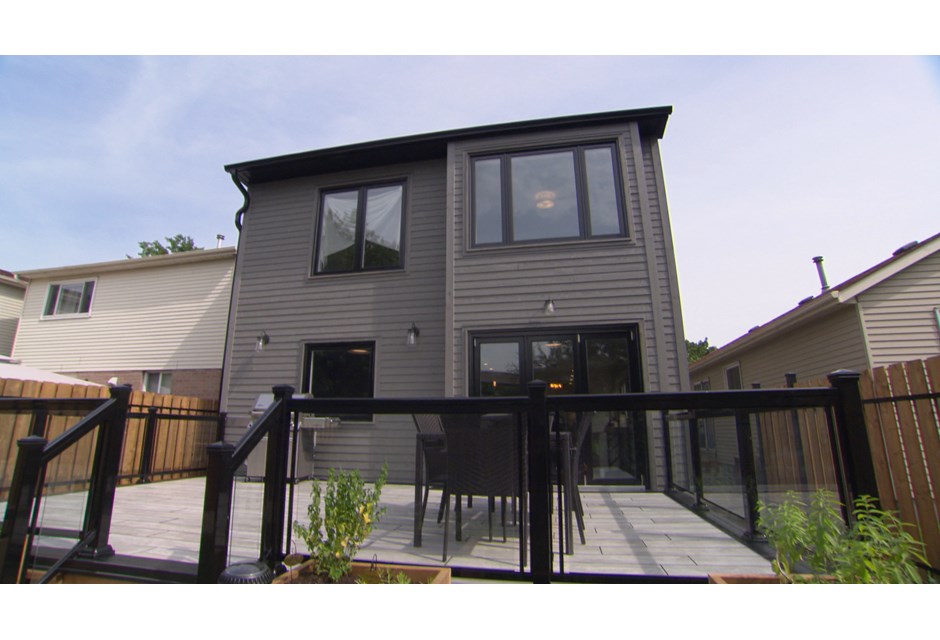
A Backyard Escape
Mike had planned on a treated wood deck, until his pops stepped in and surprised his son and future daughter-in-law with a beautiful custom deck instead.
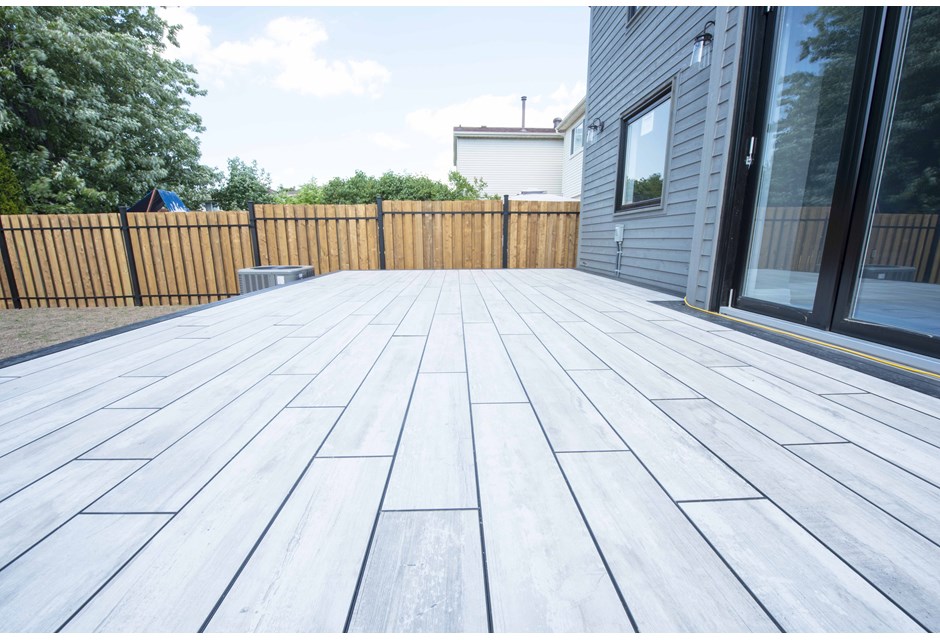
Bringing the Indoors Out
The composite decking board may be a little more expensive, but it’s meant to last a lot longer than your traditional wood. Plus is just looks so beautiful — like they’ve installed indoor flooring outside.
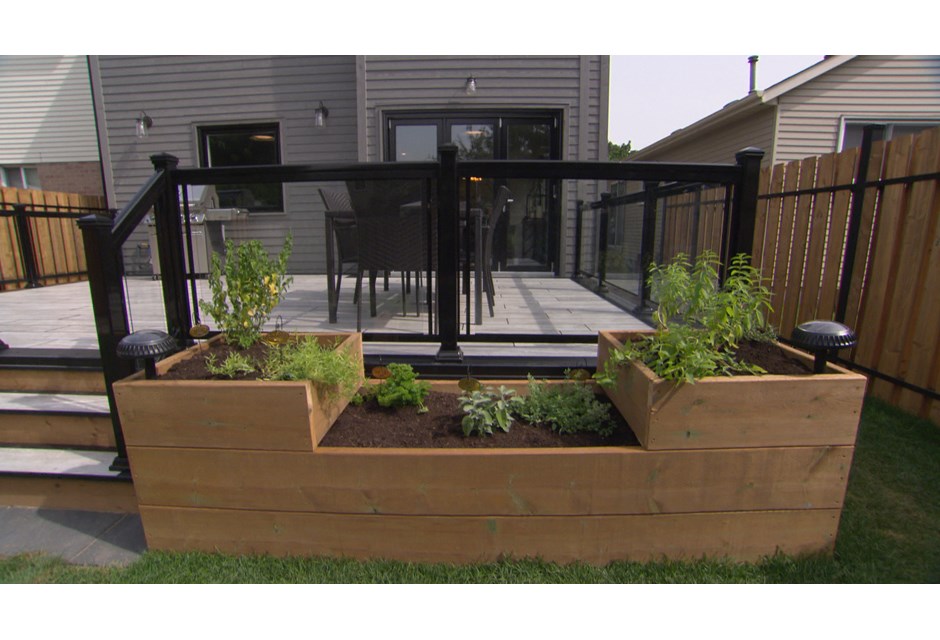
Plant Boxes
A nicely landscaped yard is always a part of the dream home; it is, after all, where one goes to escape. These flower boxes finish off the deck and give it a polished look.
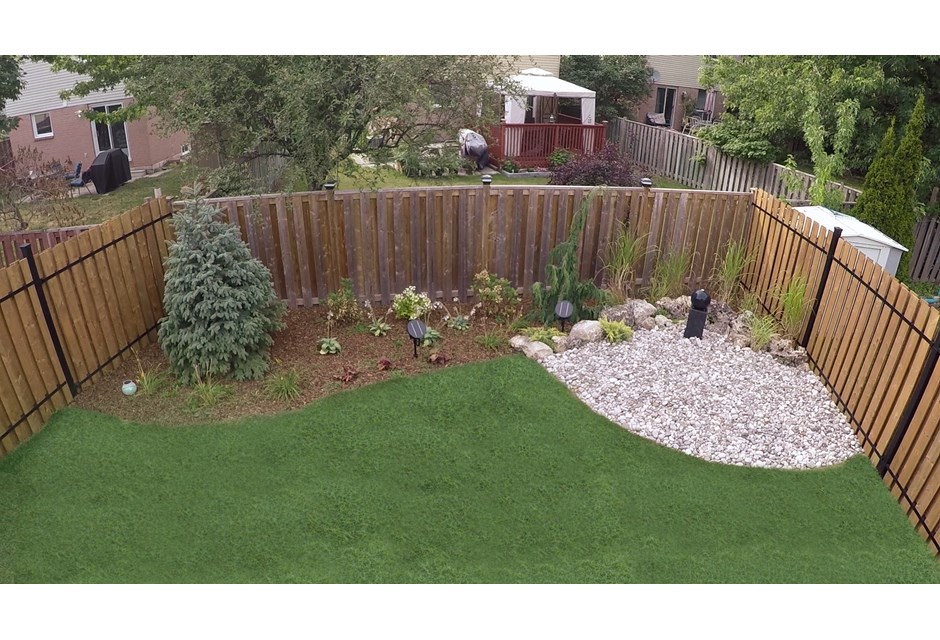
Corner Garden
Meanwhile in the back of the yard a well-placed flowerbed and a few perennials add extra flair and serenity. Add in a rock garden and this space is full of zen.
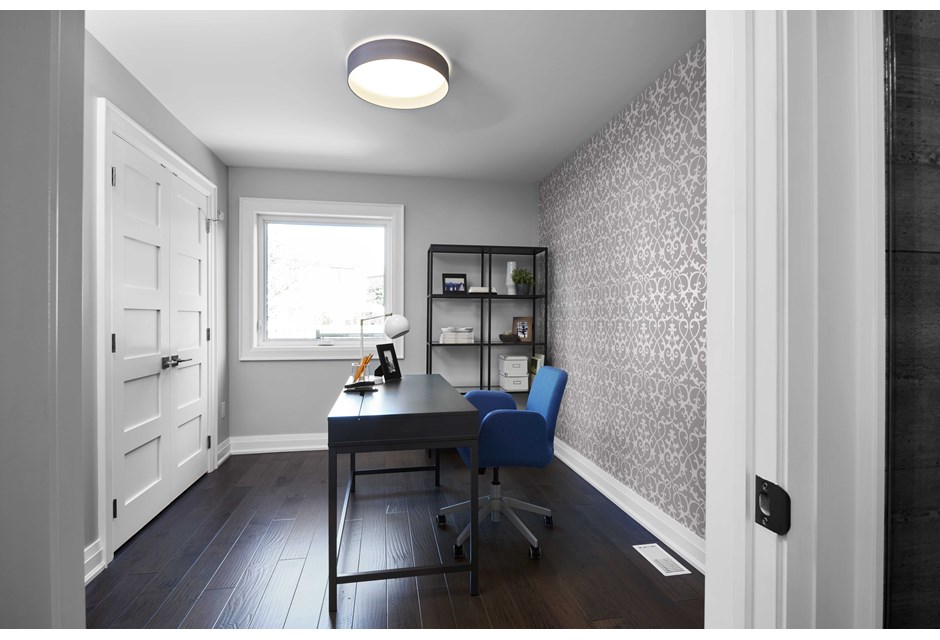
Home Office
A smaller space inside is converted into a crafty little home office, where both Mike and Lisa can take up residence to pay the bills or catch up on emails.
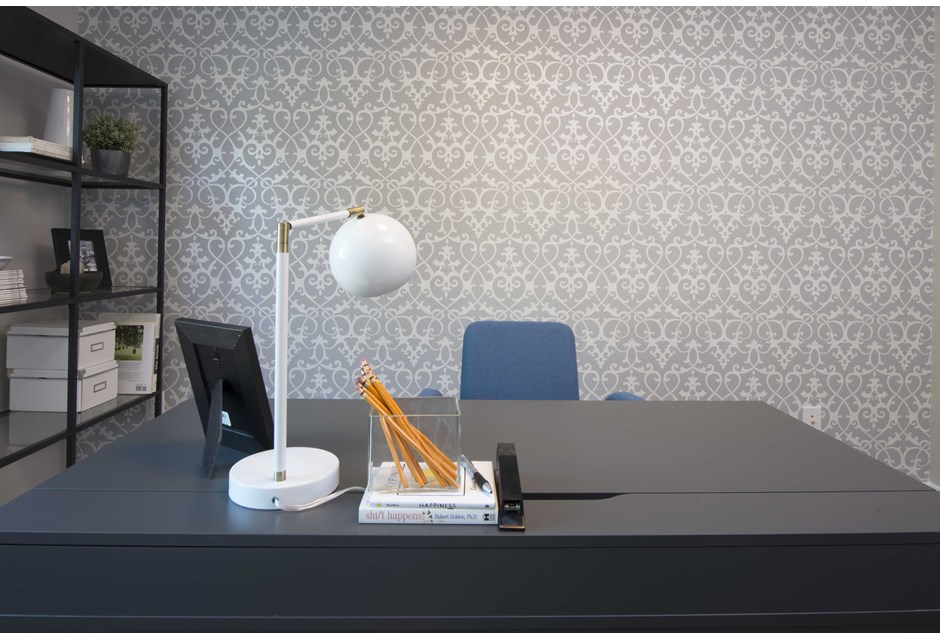
Accent Wall
A pretty grey-patterned accent wall helps give the space just the right amount of oomph while also helping to balance out all of the dark furniture.
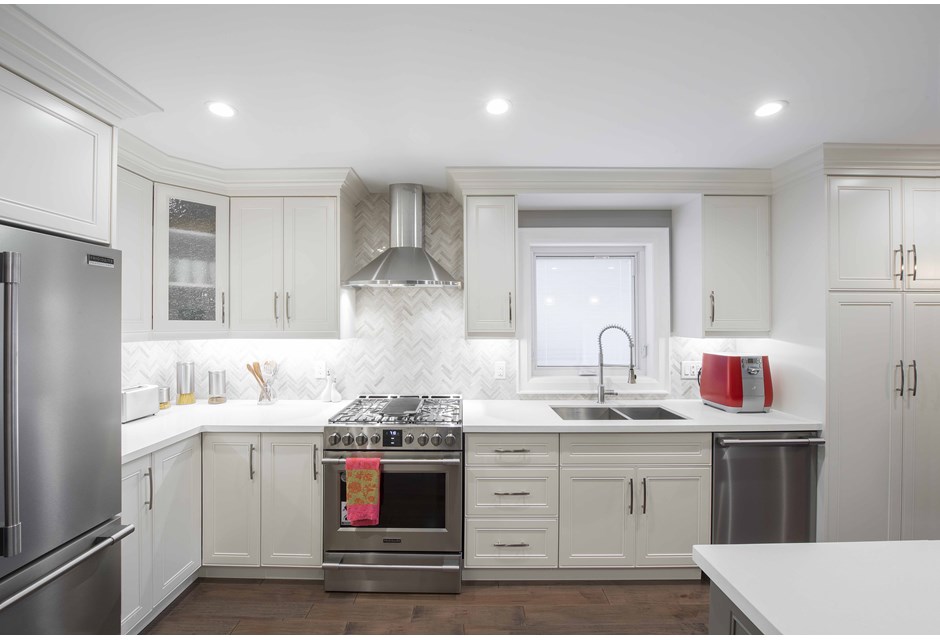
Dream Kitchen
By knocking down several walls and creating an open concept, Mike gave the entire main floor the illusion of more space. That pays off most in the large kitchen, which is extra bright and airy thanks to white cabinets and countertops.
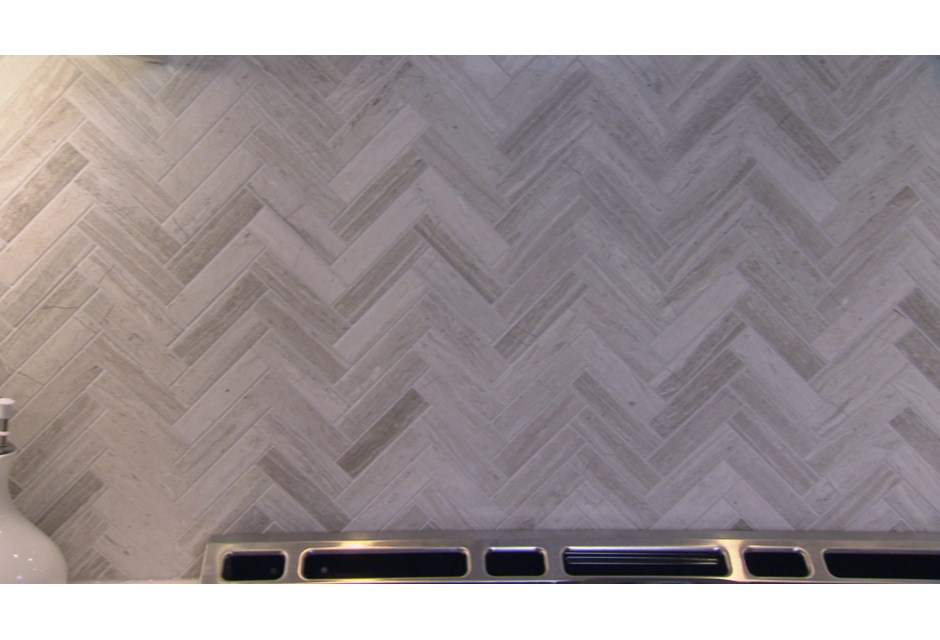
Pretty Backsplash
The herringbone backsplash compliments the couple’s style and gives the space a contemporary flair, while also pulling in some of the grey shades from the rest of the house.
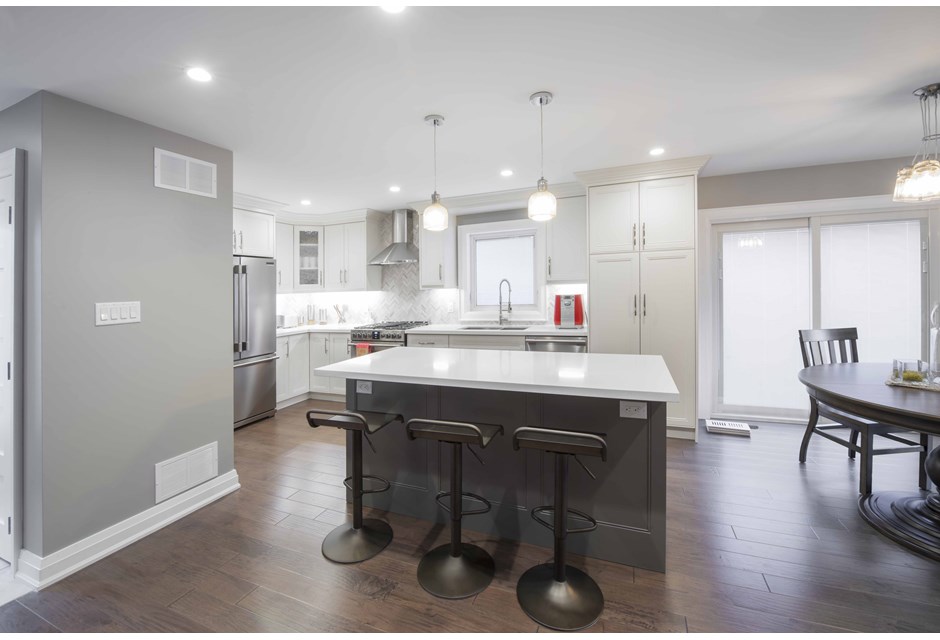
Centre Island
The large kitchen island is perfect for helping to define the space, but it also serves as a spot for extra seating and prep work.
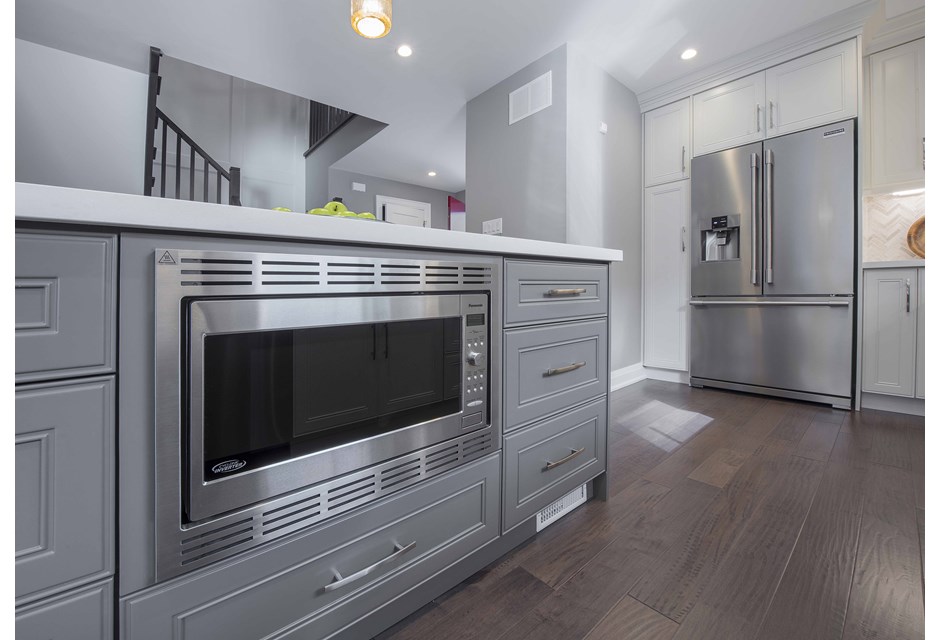
Crafty Inclusions
On the other side of the island is the oven and extra drawers; it’s a smart use of space that helps give the overall kitchen way more storage potential.
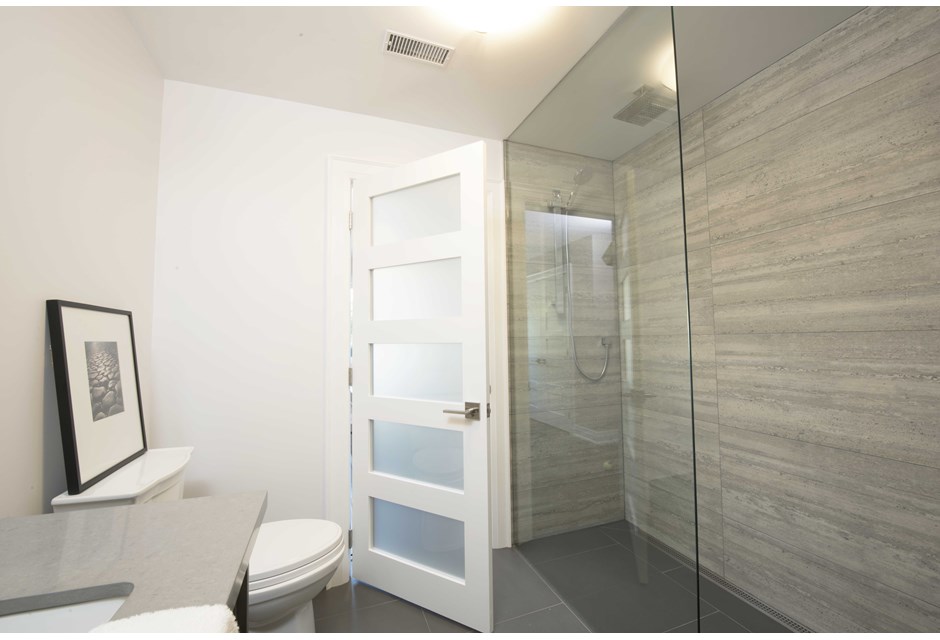
Bathing Beauty
This full bathroom is all in the details. A glass shower with updating tiling and high end finishes make it a luxurious space fit for a spa.
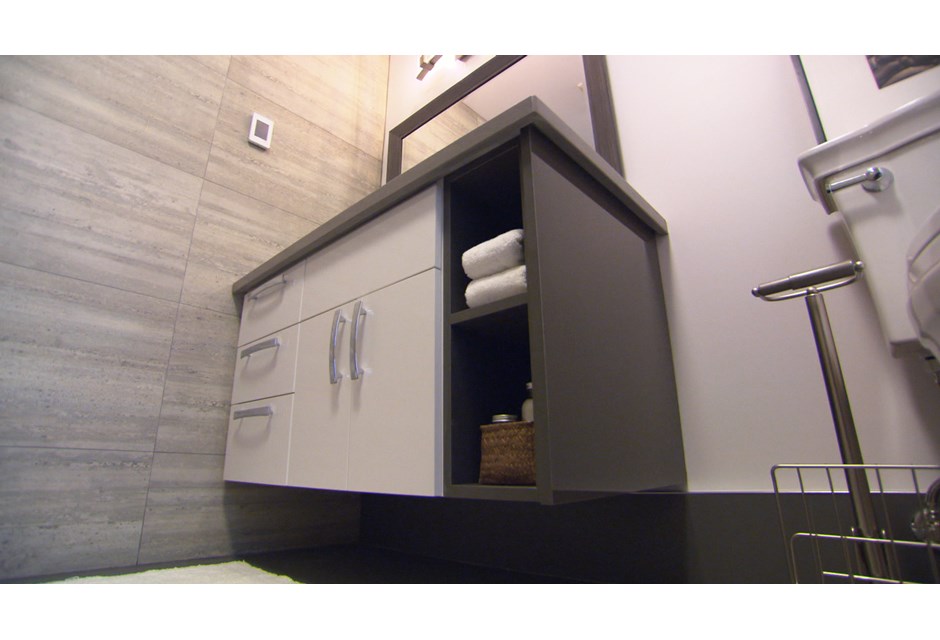
Floating Cabinetry
The floating cabinet helps add to the illusion of more space while also giving the couple just a little bit of extra storage for towels and other such things.
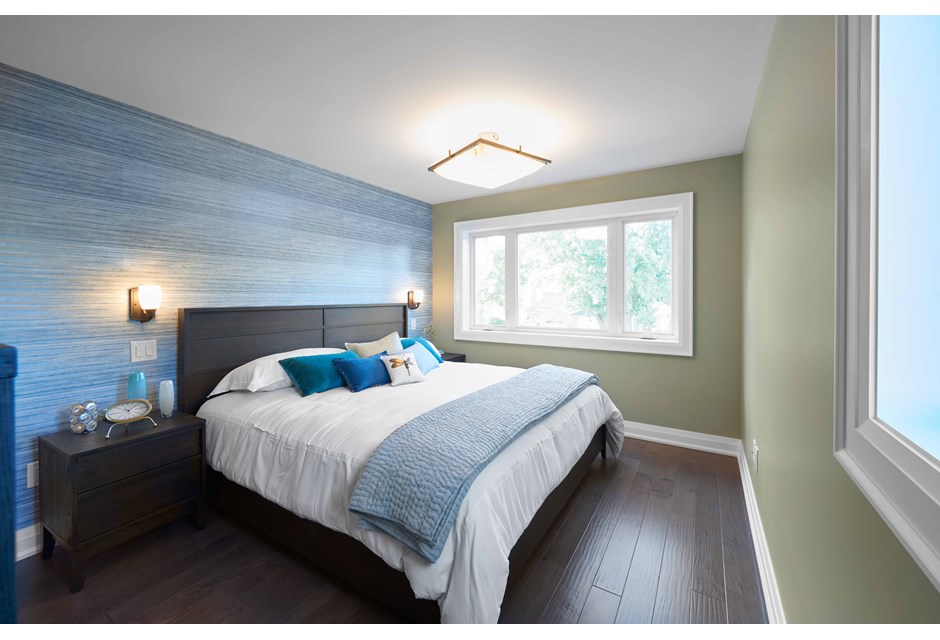
Master Bedroom
A light green paint colour is further accented by this feature wall, which adds texture and depth to the room. Add in a king-sized bed with lots of throw pillows, and even Mike Holmes Sr. admitted he wanted to snuggle up in this space.
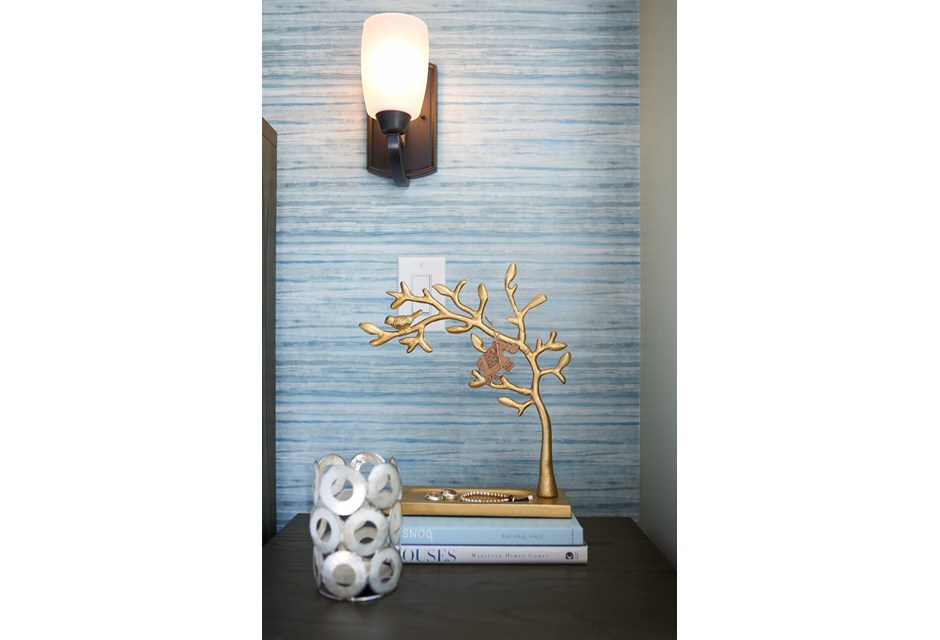
Pretty Finishes
We love the wall sconces that serve as table lights, coupled with the gold and white accents, which give the room a truly modern feel.
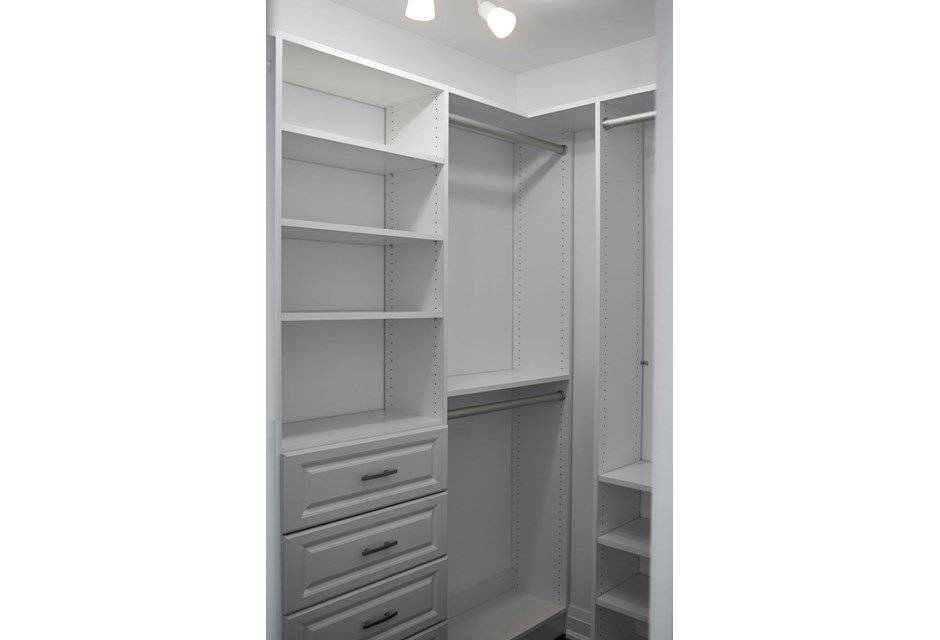
Organization Central
The walk-in closet is further enhanced with a brilliant organization system that’s meant to keep all clothes and accessories reined in and tidy.
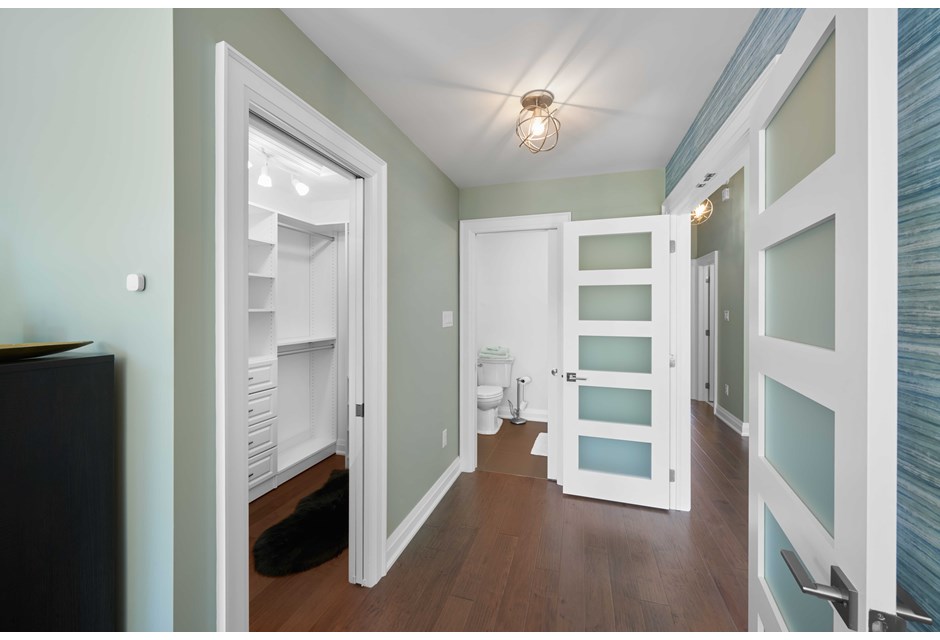
Trim and Tidy
Oversized, white trim on the doors and baseboard help give the space a clean, modern and polished feel.
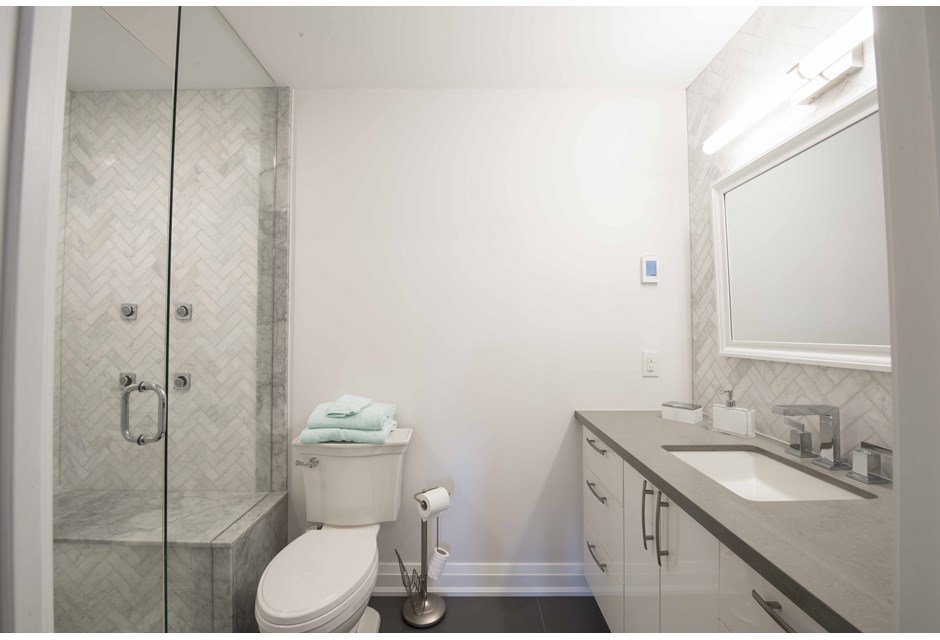
Upstairs Bath
The second full-bath features another gorgeous shower with several nozzles and a bench, something Mike was pretty forthcoming about enjoying once he moved in.
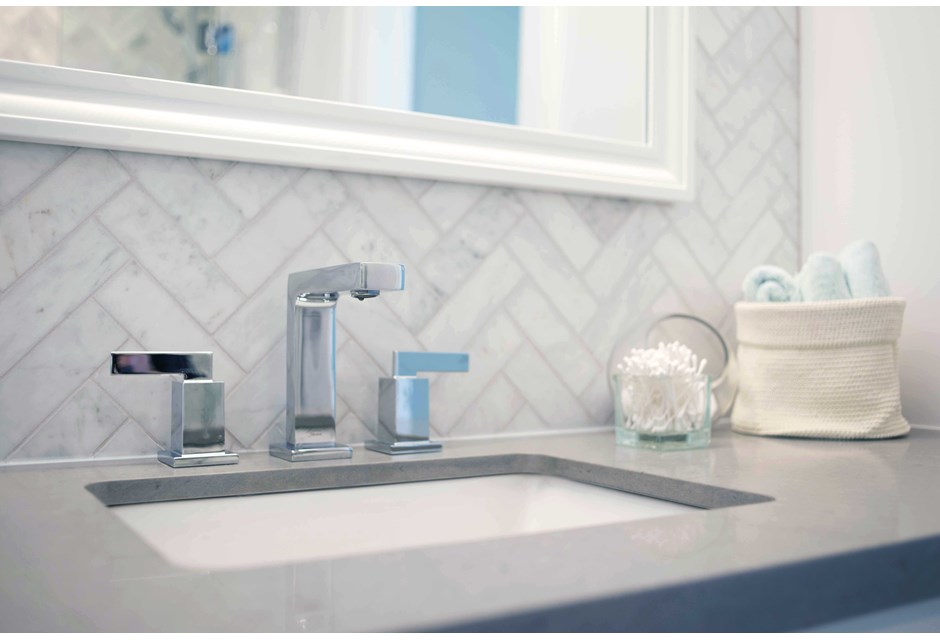
Terrific Tiling
The herringbone tiling trend continues above the vanity, and ties in with the shower on the opposing wall.
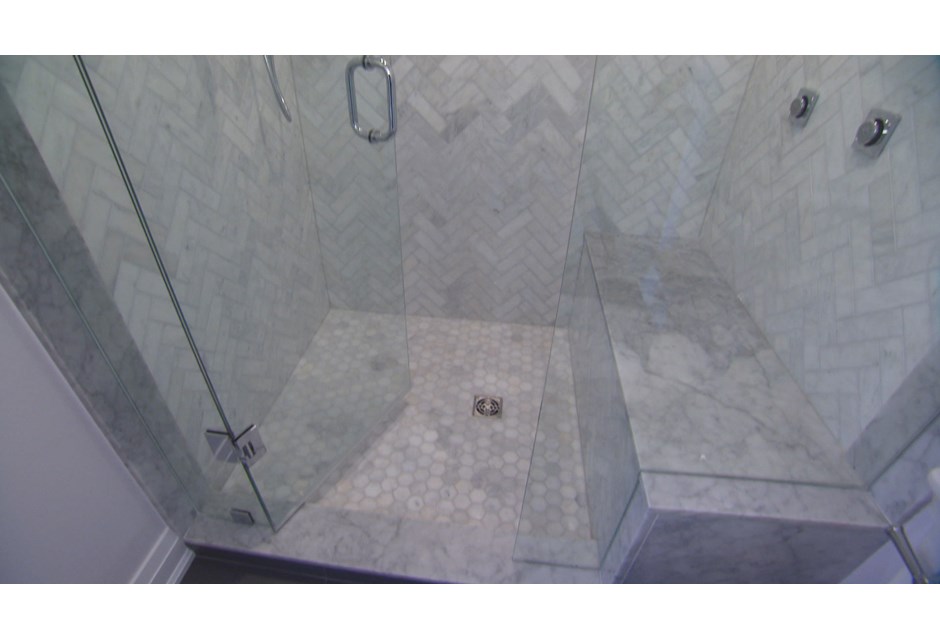
Clean and Simple
This shower is larger than your typical bathing space, and the soft tiling help make it a clean, somewhat romantic space.
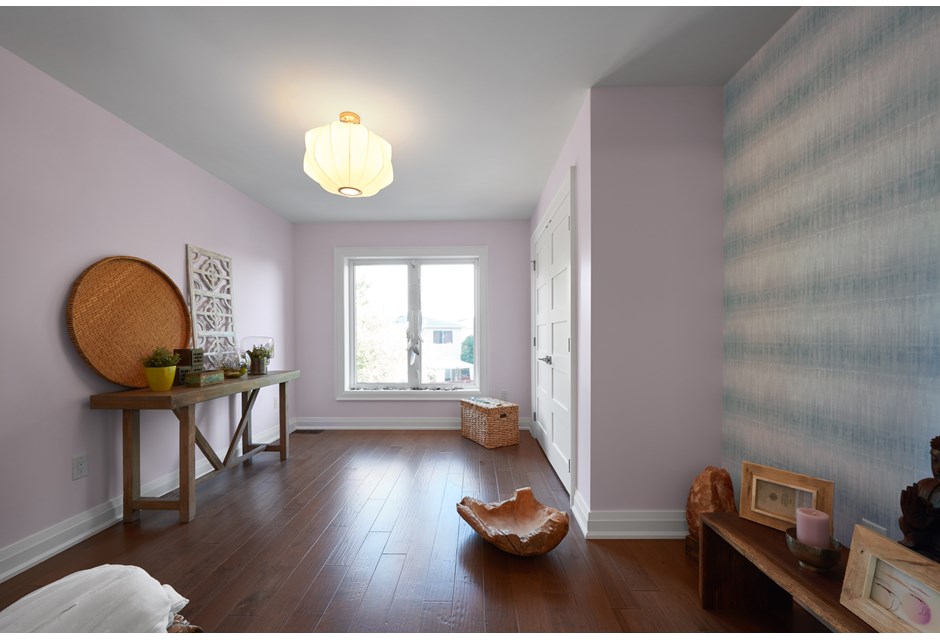
Zen Time
Mike got his garage and so Lisa got her meditation room. The soft colours and lighting help to make this a relaxing, comforting space that’s perfect for chanting, reflection and yoga.
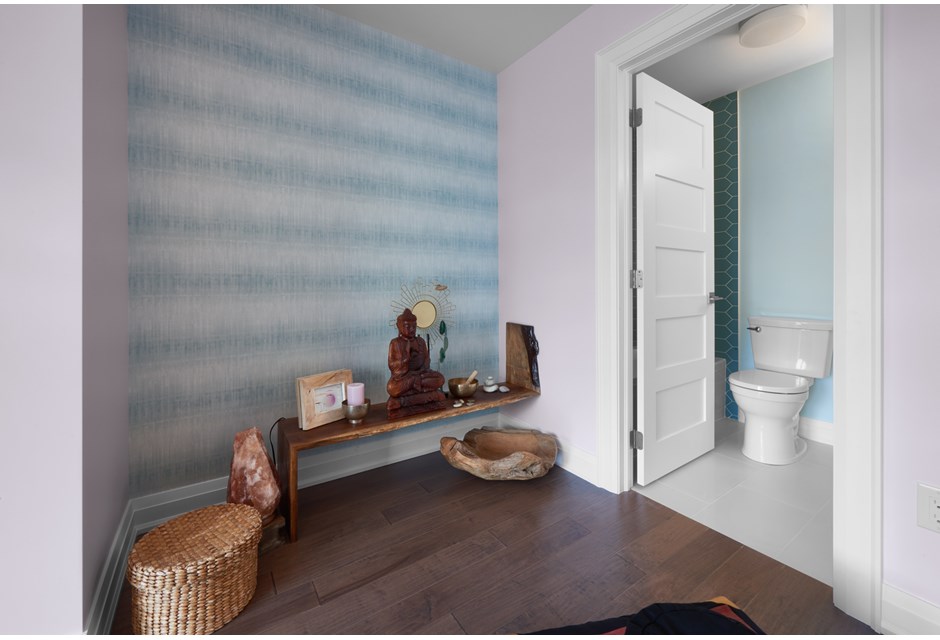
Inner Peace
The soft colour scheme is accented by traditional meditation accessories, plenty of baskets and another bathroom for washing up in after a yoga workout.
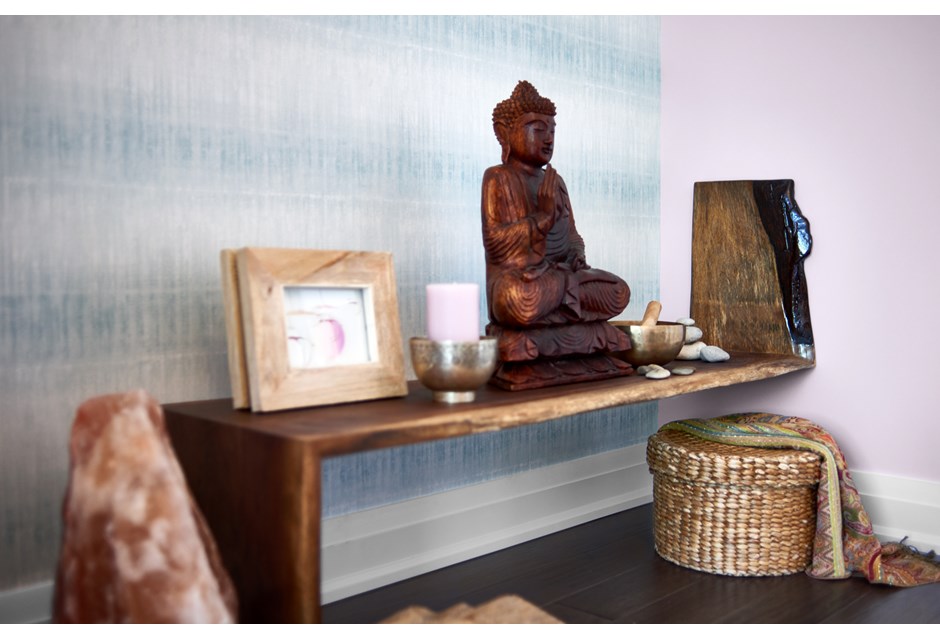
Budding Buddha
Every meditation room is required to have a buddha, is it not? Also in high demand: meditation rocks, candles and a salt lamp for detoxification purposes.
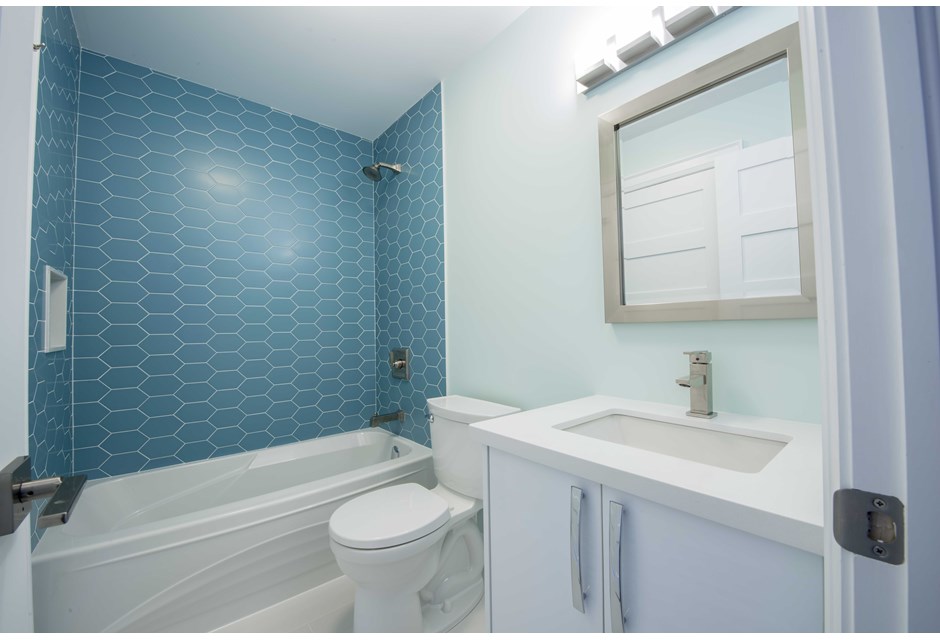
Beautiful Blues
Finally the third bathroom features a soaker tub and pretty blue accents. It’s a perfect extension of the zen from the meditation room, with just the right amount of modern flair thanks to clean lines and upscale tiling. You’d never know this modest home was once a tiny bachelor pad at all.
HGTV your inbox.
By clicking "SIGN UP” you agree to receive emails from HGTV and accept Corus' Terms of Use and Corus' Privacy Policy.




