As real estate prices rise and the size of affordable homes shrink, designers are becoming more creative than ever when it comes to making the most of a cozy space. That’s the thinking behind this project from Toronto firm StudioAC, which devised a genius millwork “box” to create a sleeping nook within a loft in the city’s Broadview neighbourhood.
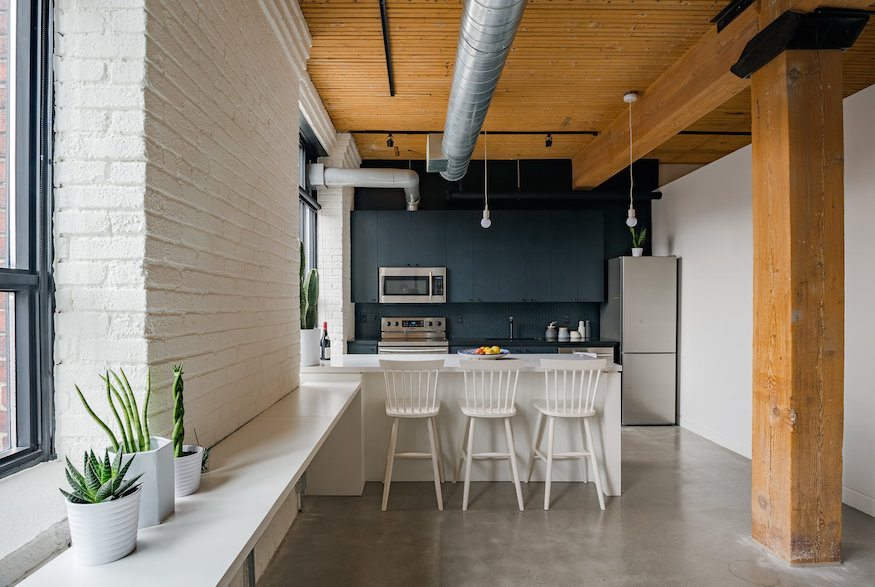
Broadview Loft
StudioAC’s Broadview Loft project came at the behest of a young professional who was looking for something “that was equally fun, functional and unique” for his open-concept loft.
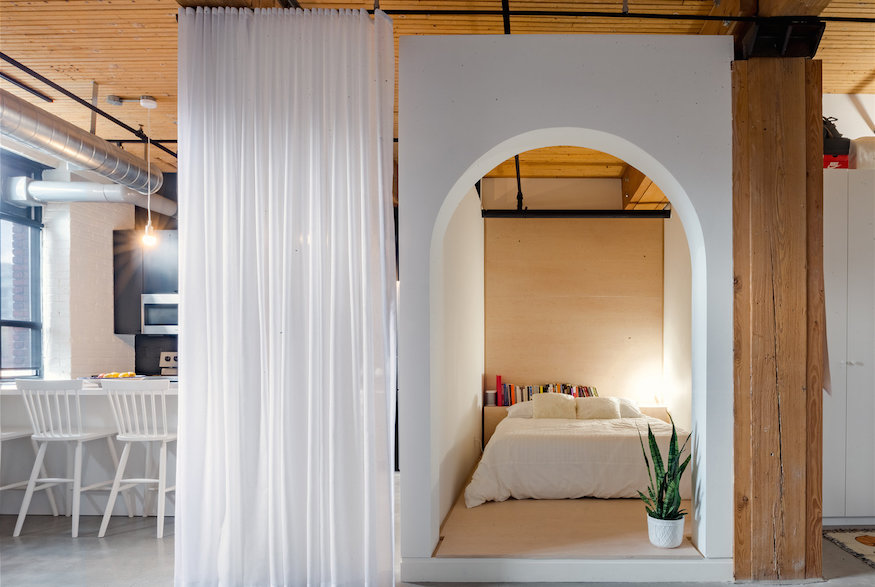
Moroccan-Style Arch
The result is this cozy millwork box that balances the open living area with a partitioned sleeping space within, partitioned with a Moroccan-style archway. Note that the sleeping nook is slightly elevated, which is intended to create a sense of separation from the rest of the loft area and create a transition from one space to the other.
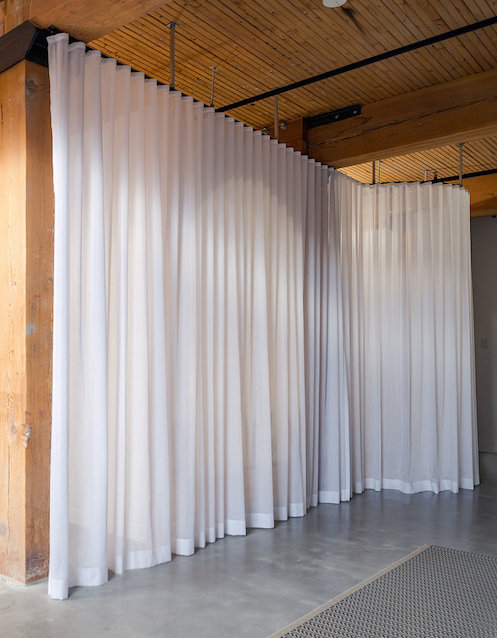
Opened or Closed
A set of white curtains allow the sleeping nook to be opened up when necessary, or closed off with a set of curtains. The curtains also conceal a small storage space located off to the right.
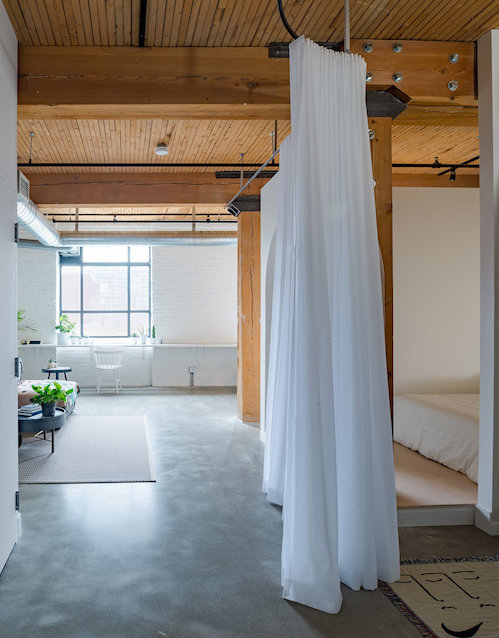
L-Shaped Space
The sleeping nook creates an L-shaped space that wraps around the private areas, surrounded by the loft’s open-concept living room/kitchen.
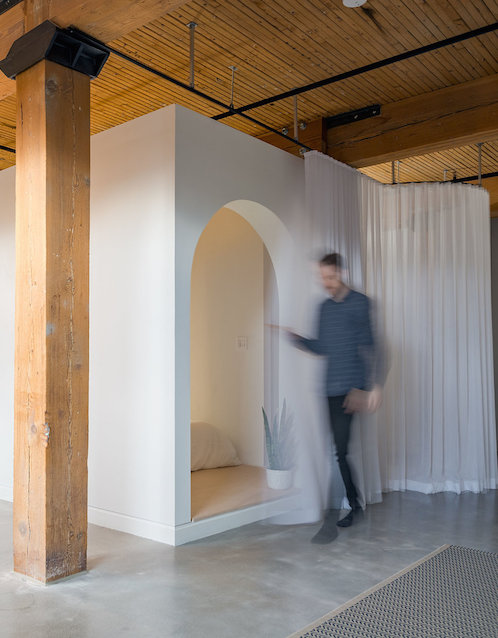
Inside the Nook
Within the box, the interior finish alternates between stark white walls and honey-hued plywood on the wall opposite the doorway. The intent is to create a space that is simultaneously crisp and clean while also invoking a feeling of inviting warmth.
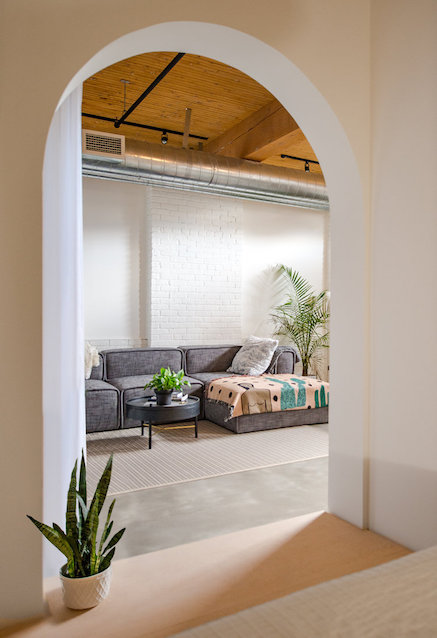
Inside the Box
The view of the living room area from within the sleeping nook, accentuating how privacy is achieved within the midst of the wide-open loft space without compromising the open concept.
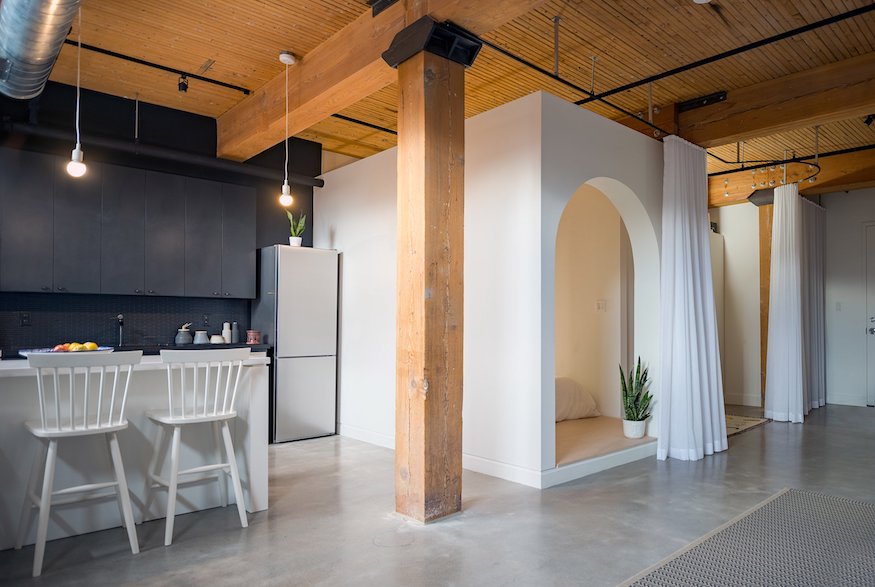
Broadview11
“The curtain track is the same arch in plan as the other [in the box] is in elevation,” StudioAC partner Andrew Hill explained to Dezeen. “This subtle cuing ties the two elements together, one hard and stationary, the other light and dynamic.”
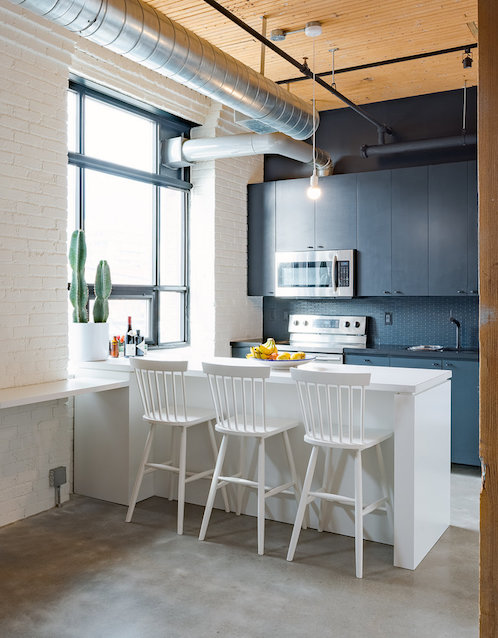
Separation
The concept effectively separates the sleeping nook from the adjacent kitchen, carving out the feeling of a separate room while maintaining a sense of openness within the relatively small area. The designers decided to paint the back wall of the kitchen black in order to contrast with the white-painted brick walls. “The back wall of the kitchen was refinished in black to have it receded from the objectified elements of the island and the bed box,” Hill told Dezeen. “This simple contrast allows both pieces to pop visually and provide some relief within a predominantly ‘white’ design.”
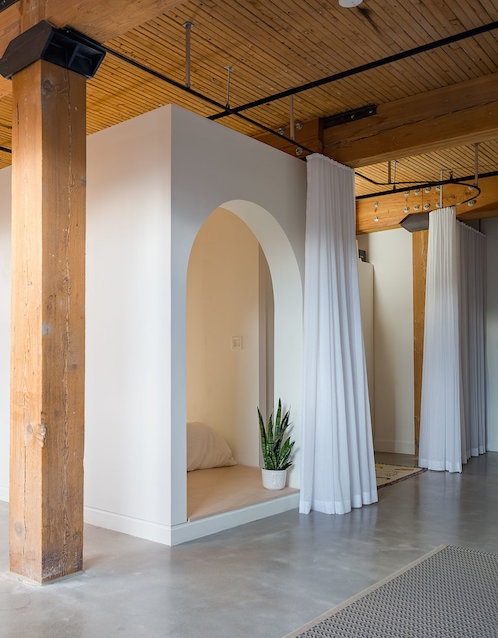
Storage
The placement of the box creates a storage area to the right, which can also be hidden from view using the same curtain-track system suspended from the ceiling.
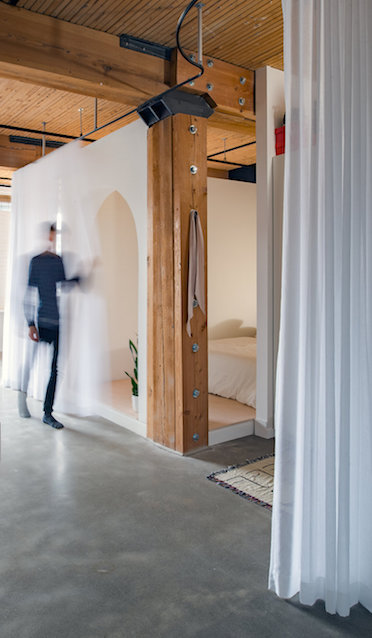
Walk-In Closet
A slender doorway at the right front of the sleeping nook leads to a walk-in closet adjacent to the storage area.
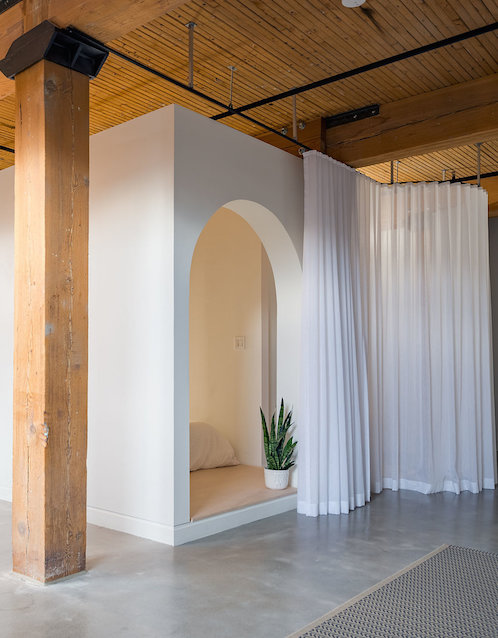
Elegant Solution
Creating a private space within an open-concept loft, StudioAC’s millwork box is an elegant solution to making the most of the small floor space within this Toronto loft.
HGTV your inbox.
By clicking "SIGN UP” you agree to receive emails from HGTV and accept Corus' Terms of Use and Corus' Privacy Policy.




