Located in Toronto’s Riverdale neighbourhood, this four-bedroom, four-bathroom home has undergone an extensive renovation, taking inspiration from sleek New York lofts and Japanese minimalism. Described as akin to “walking into a piece of artwork,” this uniquely gorgeous home recently sold for just over $3.4 million – apparently the highest ever for the neighbourhood.
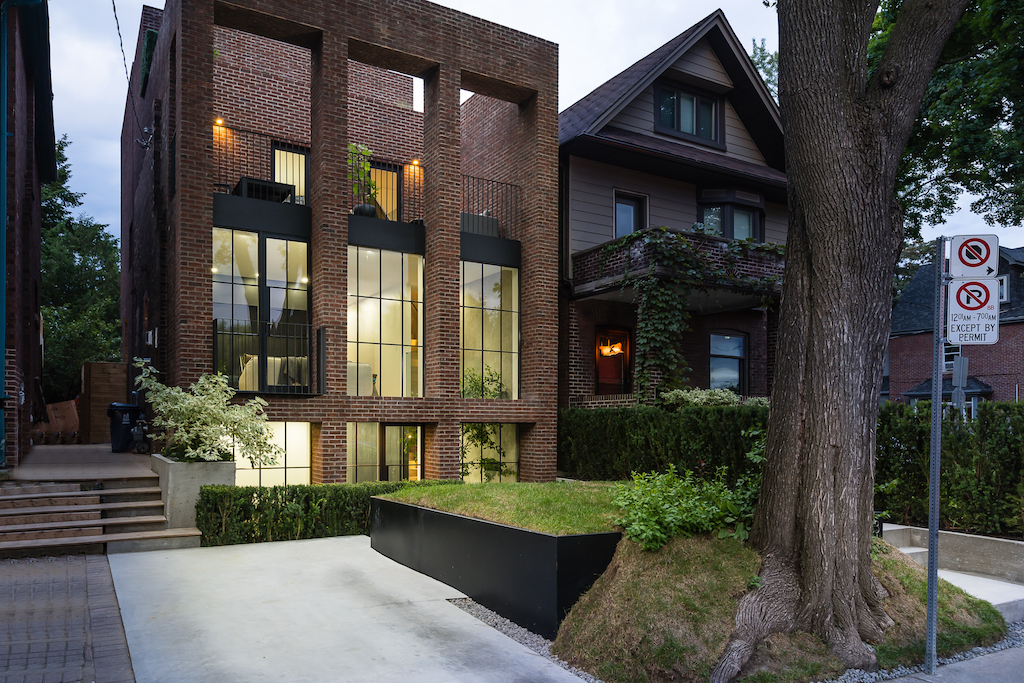
Complete Renovation
Originally built circa 1912, this 3,000 square-foot home underwent a thorough renovation of both the interior and exterior that redefined its entire character.
Related: This Art Deco Toronto Home Boasts a Fascinating History and Truly Unique Decor
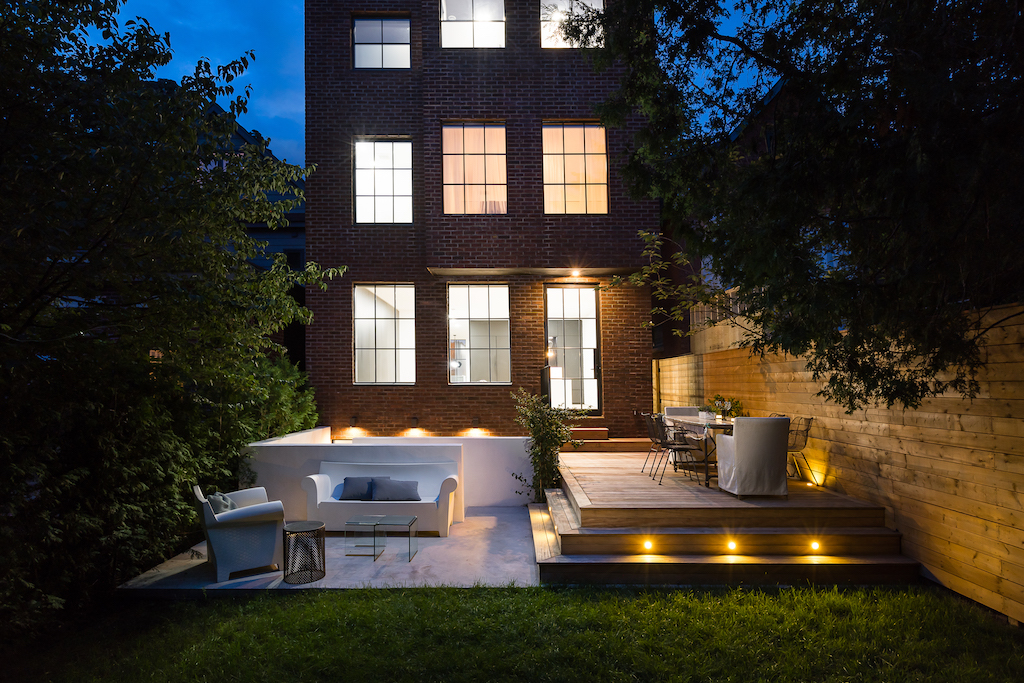
Zen Minimalism
According to realtor Adam Brind of Core Assests, the renovation was “inspired by the industrial lofts of New York and Zen design,” resulting in “a one-of-a-kind, custom-built home that has truly become a landmark and iconic home in Riverdale.”
Related: Is This $29M BC Luxury Wilderness Retreat the World’s Most Expensive Log Cabin?
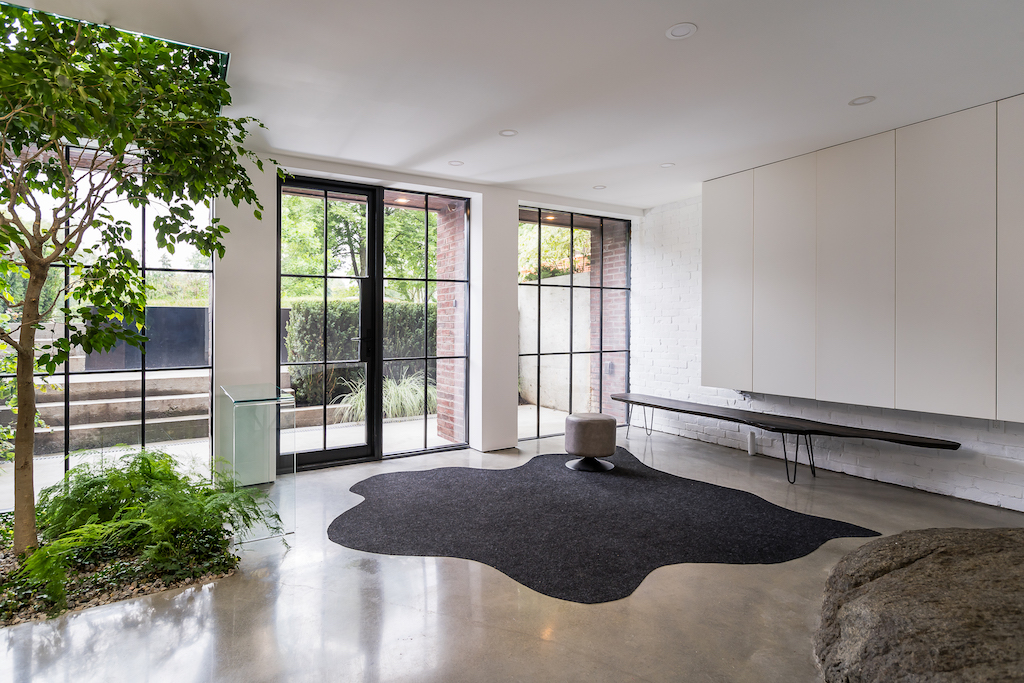
Industrial Aesthetic
In an interview with the Globe and Mail, the home's sellers, Darko and Sladjna Radjevic, explained their vision of transforming the traditional red-brick home to offer a far more contemporary style, with "an industrial aesthetic reminiscent of a New York brownstone."
Related: Find Out Why This Toronto Home Sold for $350K Above Asking
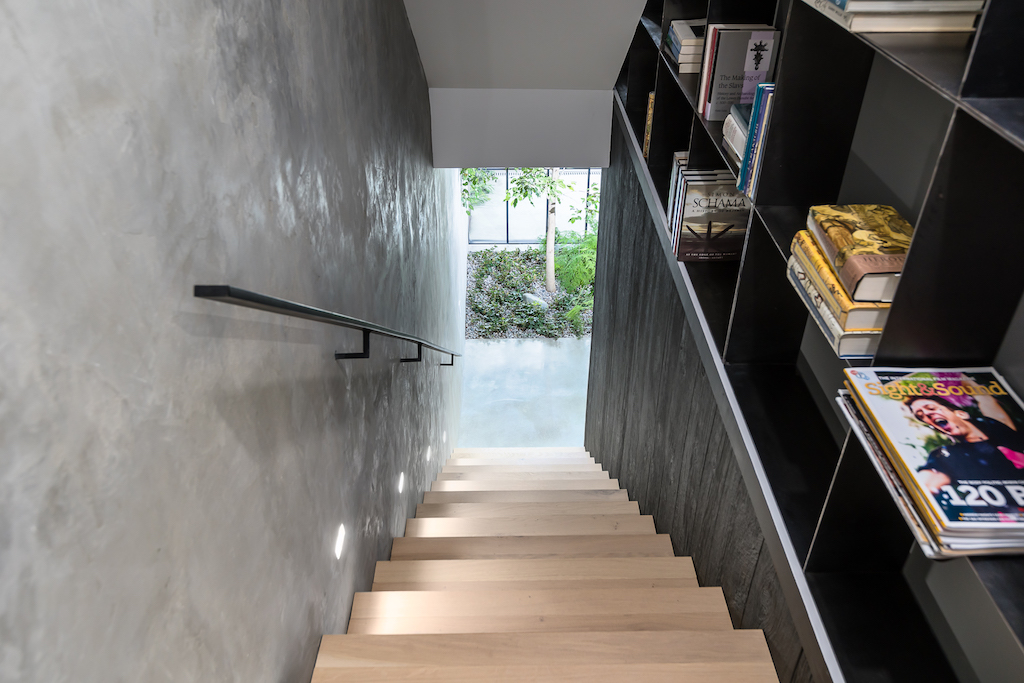
Sleek and Functional
“The features and finishes of this urban masterpiece play homage to the past but leverage modern building technologies to the next level,” says realtor Adam Brind in the listing. “It’s like walking into a piece of artwork.”
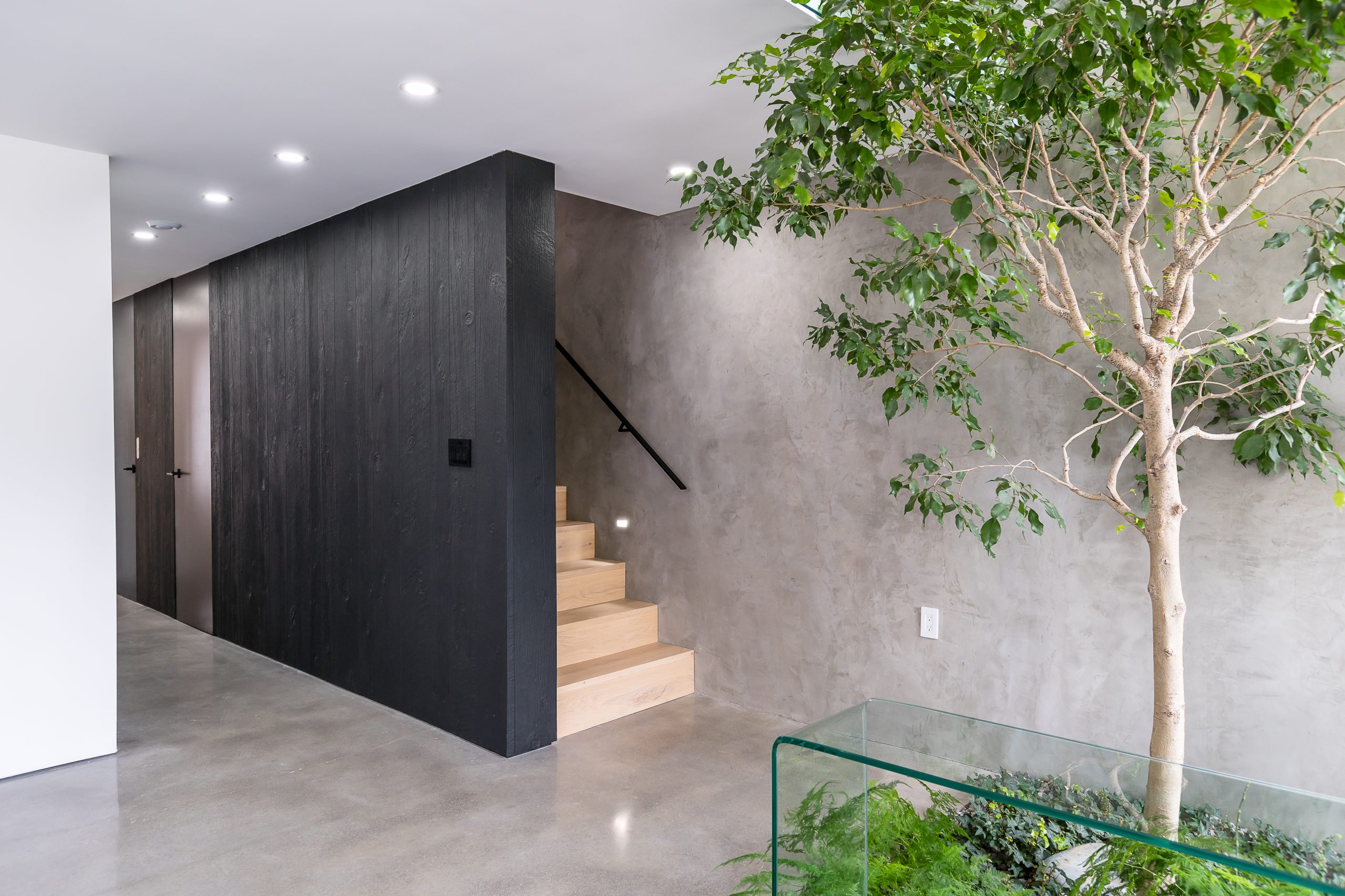
Interior Garden
An interior garden provides a green, organic touch within the sleek, modern aesthetic, with a 12-foot-high ficus tree in the living room. The idea, Radjevic told the Globe and Mail, was to bring the outside in. “There’s always green space wherever you look,” he said.
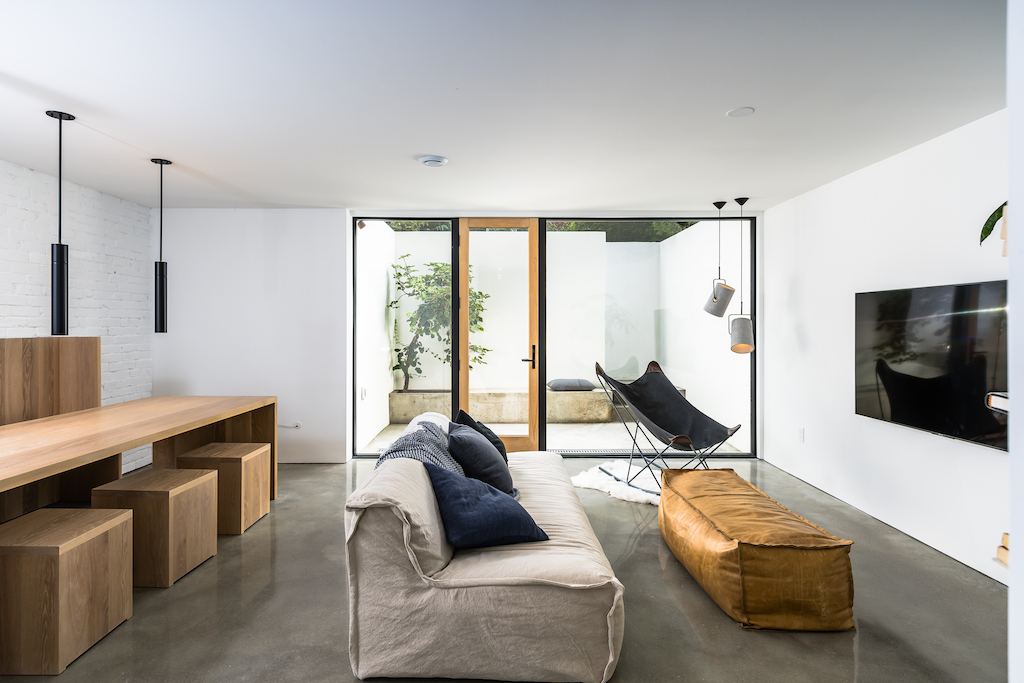
Recreation Room
The recreation room located at the rear of the home resulted from extending the existing basement, digging out the area in order to add more space. The custom-made white oak table and benches provide seating for eight and will remain in the home after the sale.
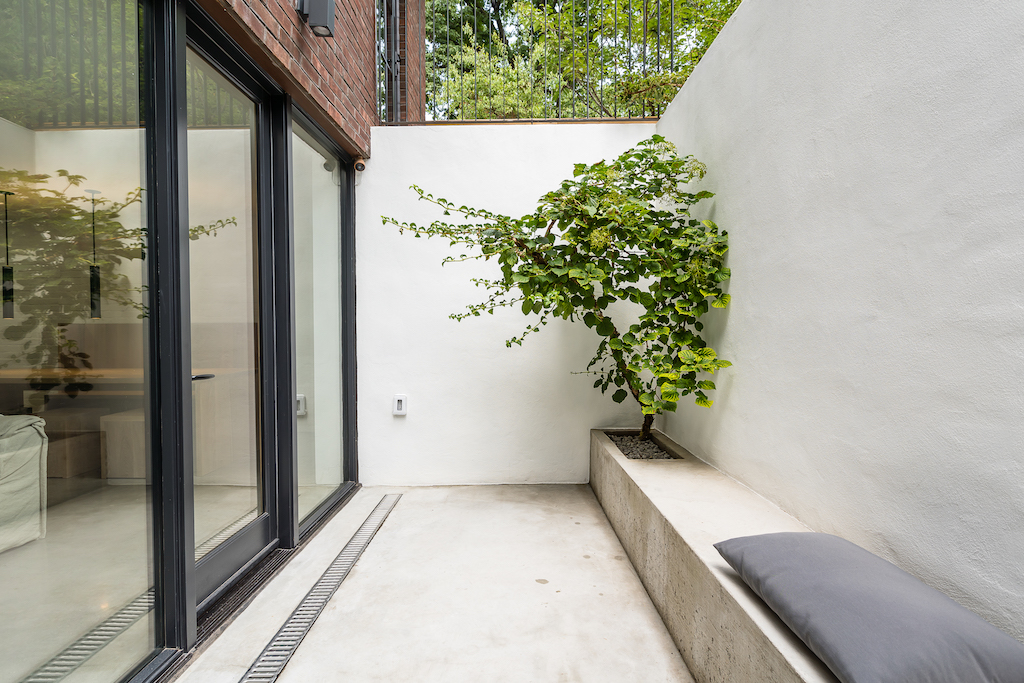
Courtyard
A French door in the recreation room accesses this minimalist courtyard that offers a seamless flow between interior and exterior spaces.
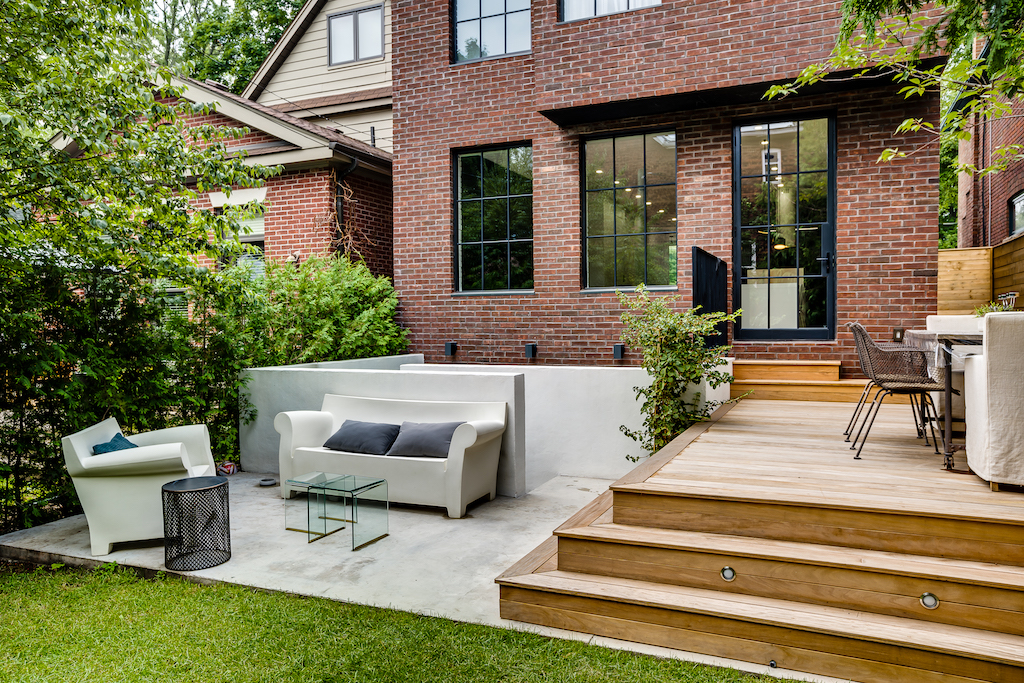
Backyard Beauty
The home’s beautiful backyard features a raised wooden deck with al fresco dining area, in addition to a stone patio to accommodate outdoor R&R.
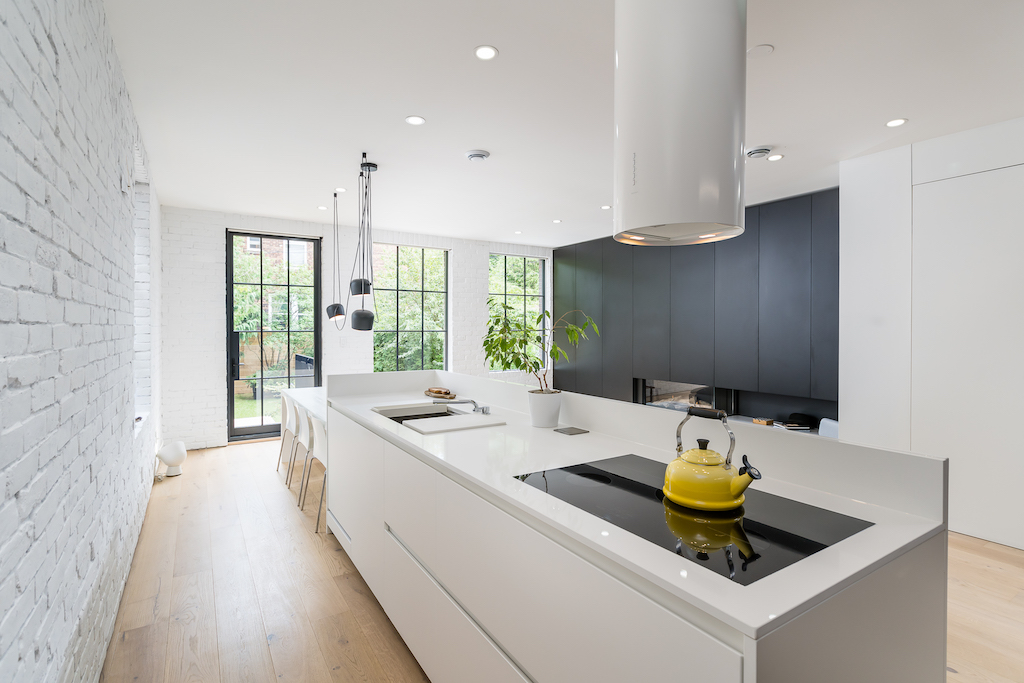
Minimalist Kitchen
The exposed brick in the kitchen has been painted white to suit the custom-made kitchen island, with the light-blonde hardwood floor providing a warm accent.
Related: 25 Modern White Kitchens Packed With Personality
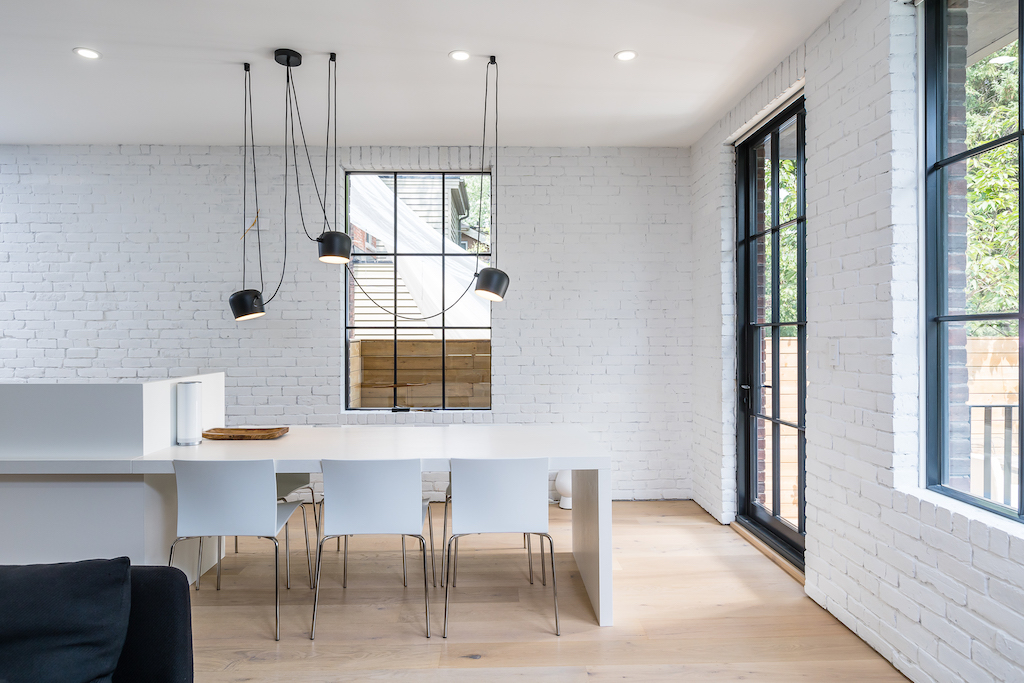
Dining Room
The dining room table extends from the kitchen island, offering seating for six.
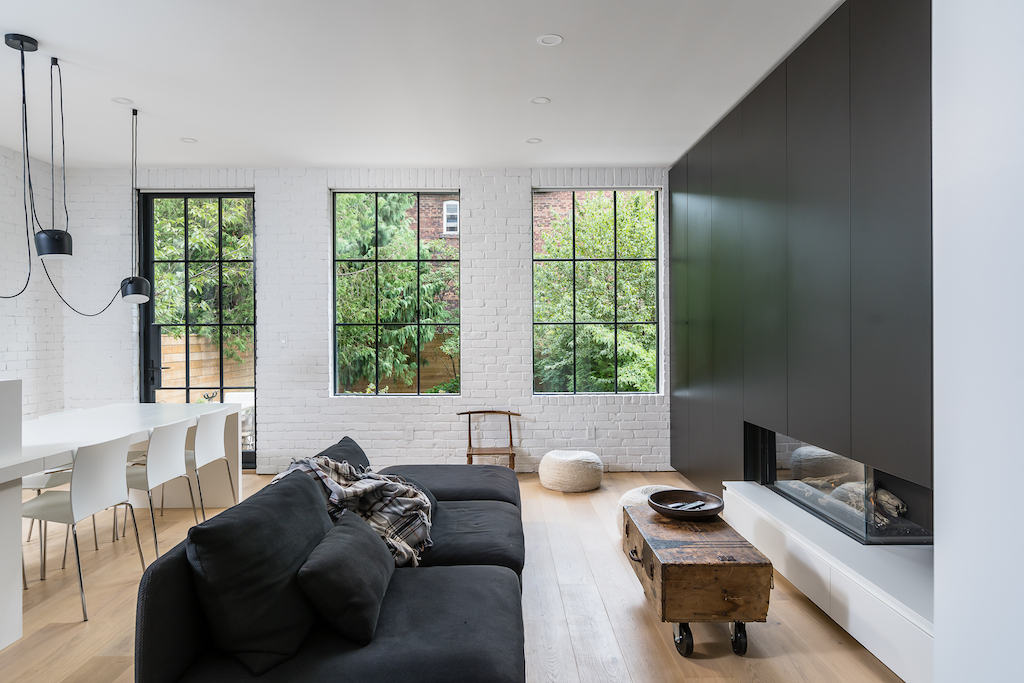
Family Room
The open-concept kitchen and dining room flows into this family room, with iron-trimmed windows and a French door accessing the backyard.
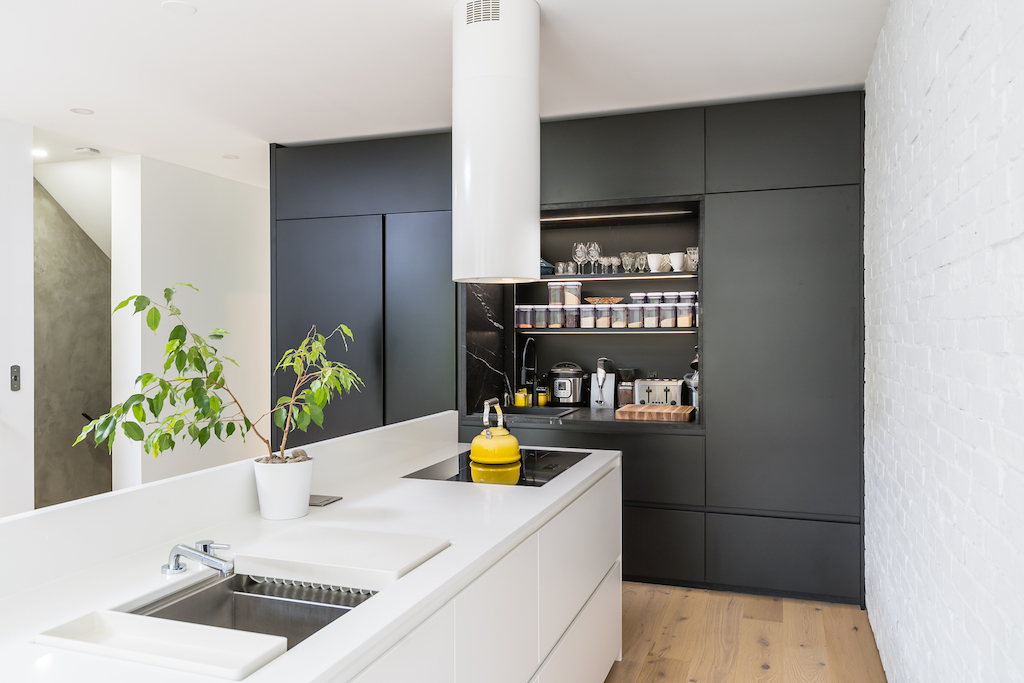
Hidden Storage
The minimalist black cabinetry hides all kitchen appliances and a countertop behind doors, with additional storage discreetly concealed behind sleek doors.
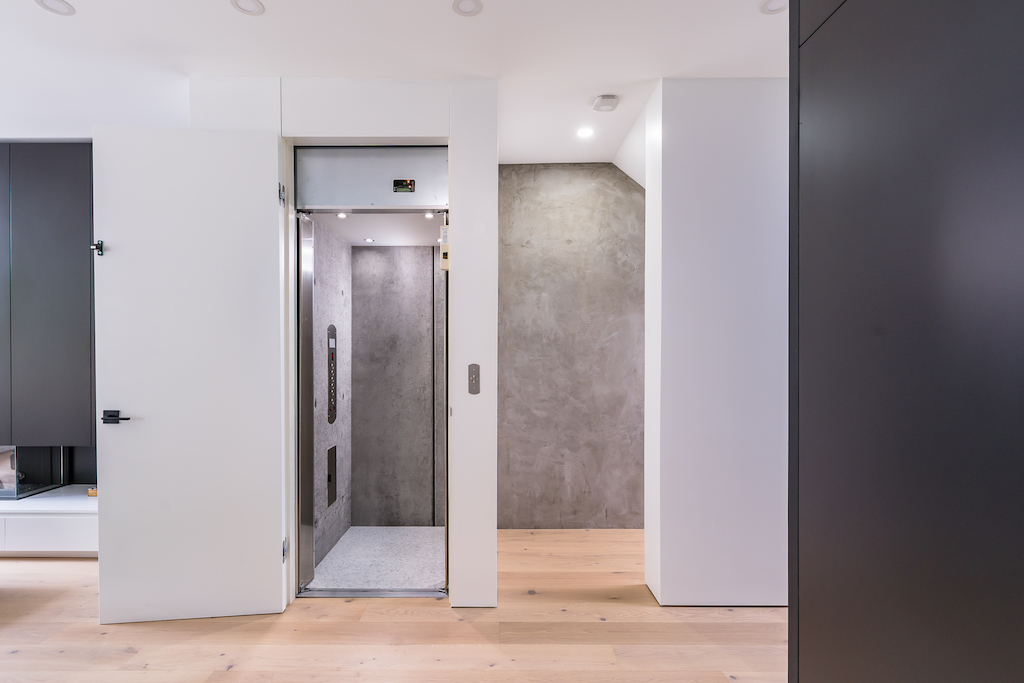
Elevator
A white door opens to a hidden elevator allowing easy access to each of the home’s three levels. “These urban houses, they have to go up,” Radjevic told the Globe and Mail of the home’s vertical nature. “The elevator is a little bit of luxury.”
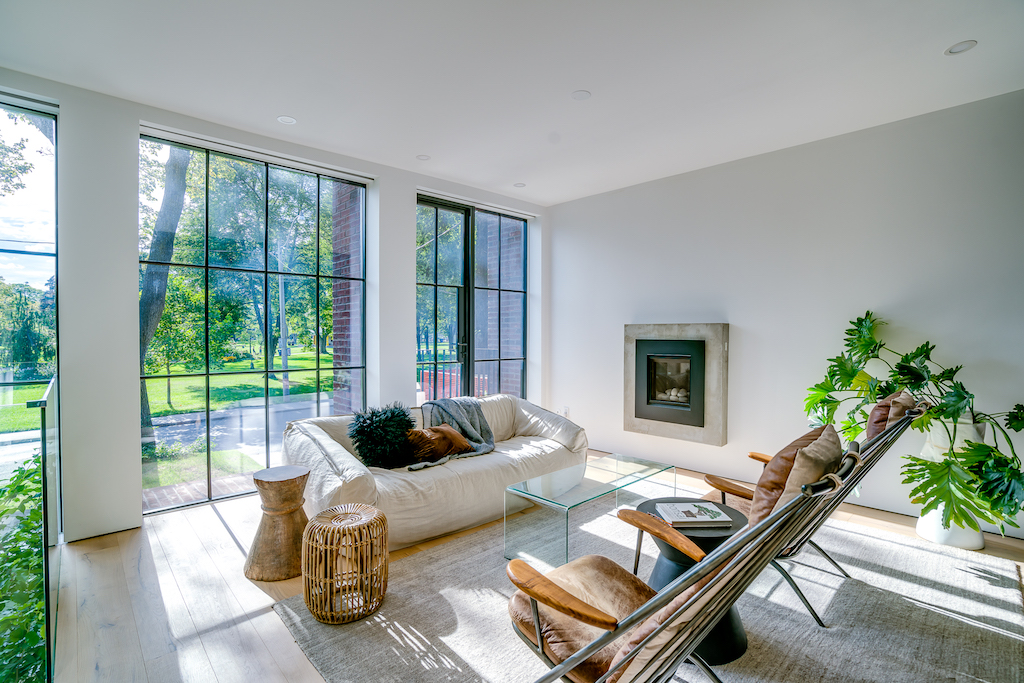
Park View
This living room, located at the front of the home, boasts floor-to-ceiling windows to showcase the view of the park located directly across the street.
Related: Tiny Toronto Row House Features Clever Use of Space – and Sold for Nearly $200K Over Asking
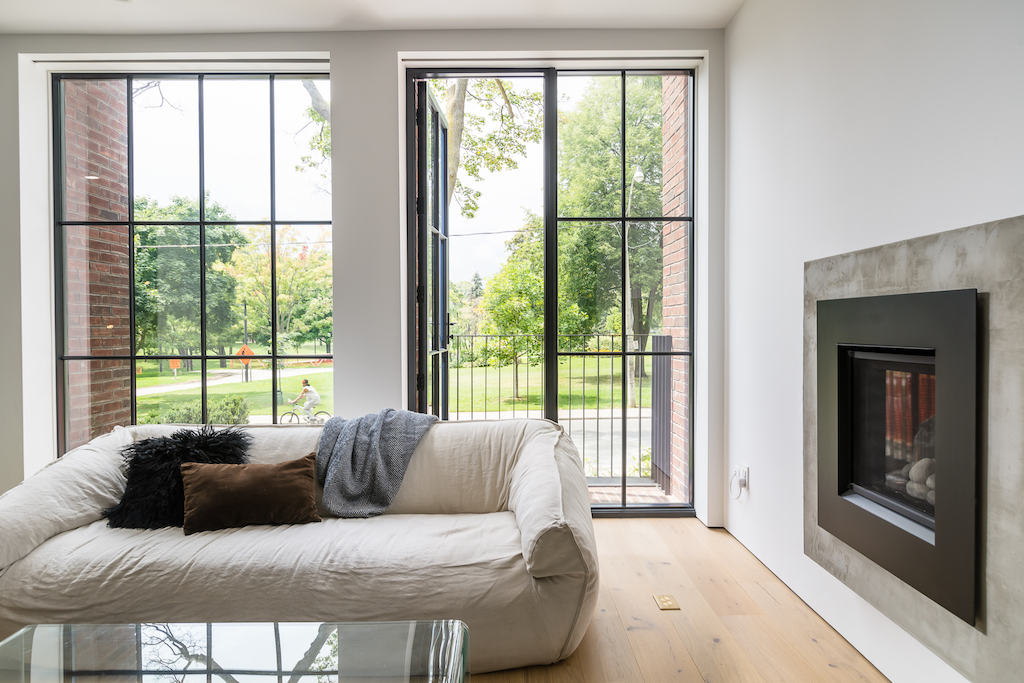
Juliet Balcony
A Juliet balcony is accessed via a French door in the living room, which also features a gas fireplace built into the wall.
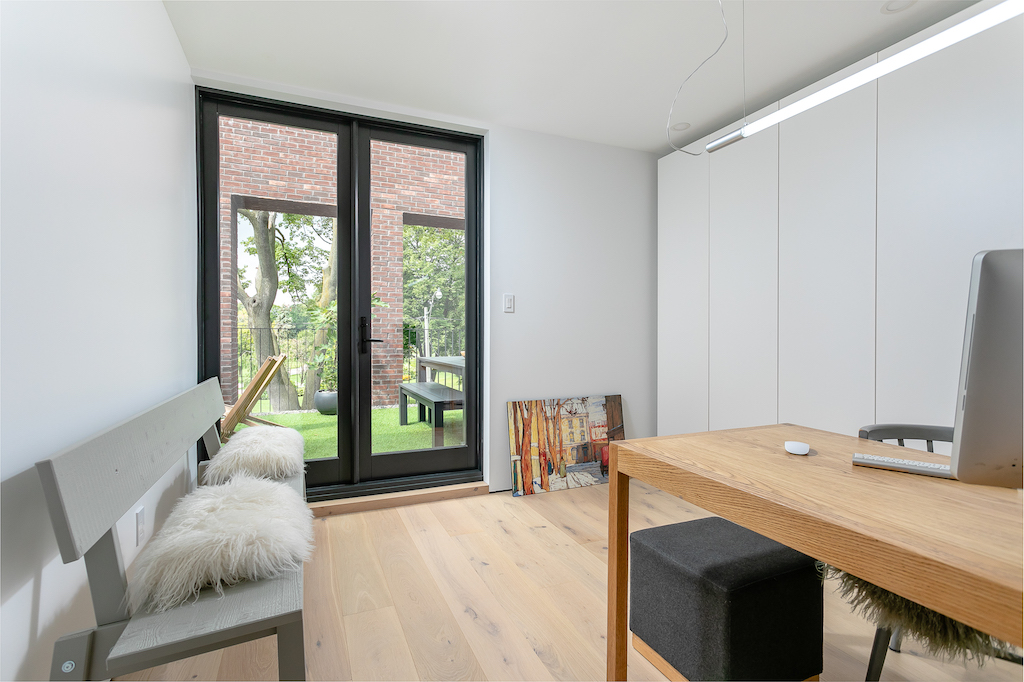
Office
A home office accesses a second-storey exterior patio at the front of the home, overlooking a park.
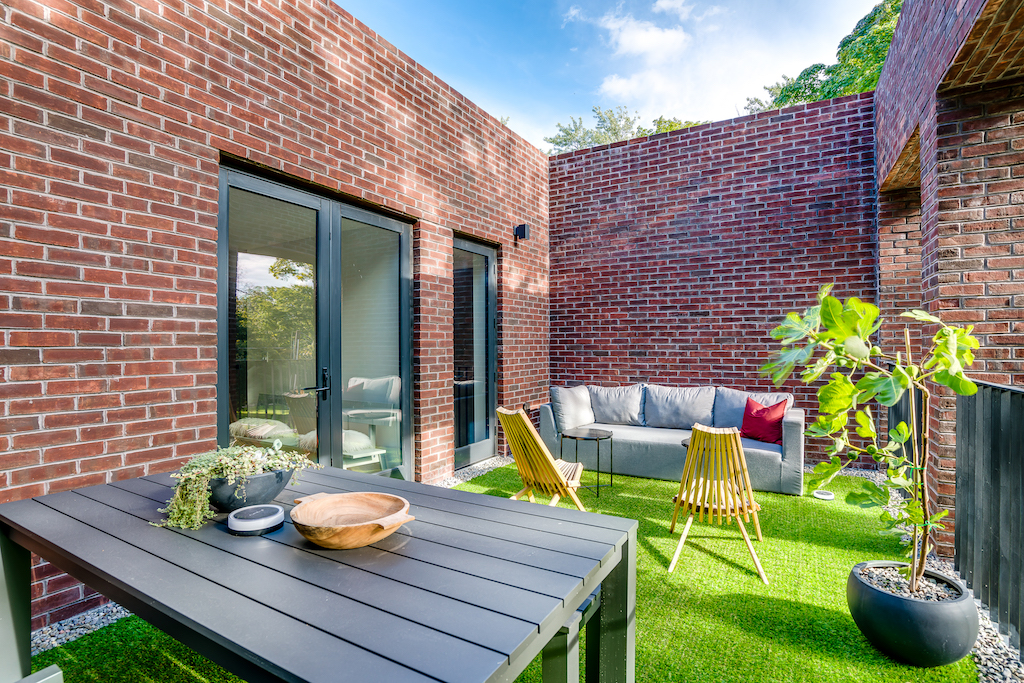
Front Patio
In addition to the backyard living space, this walled-in patio at the front of the home offers another outdoor oasis to be enjoyed.
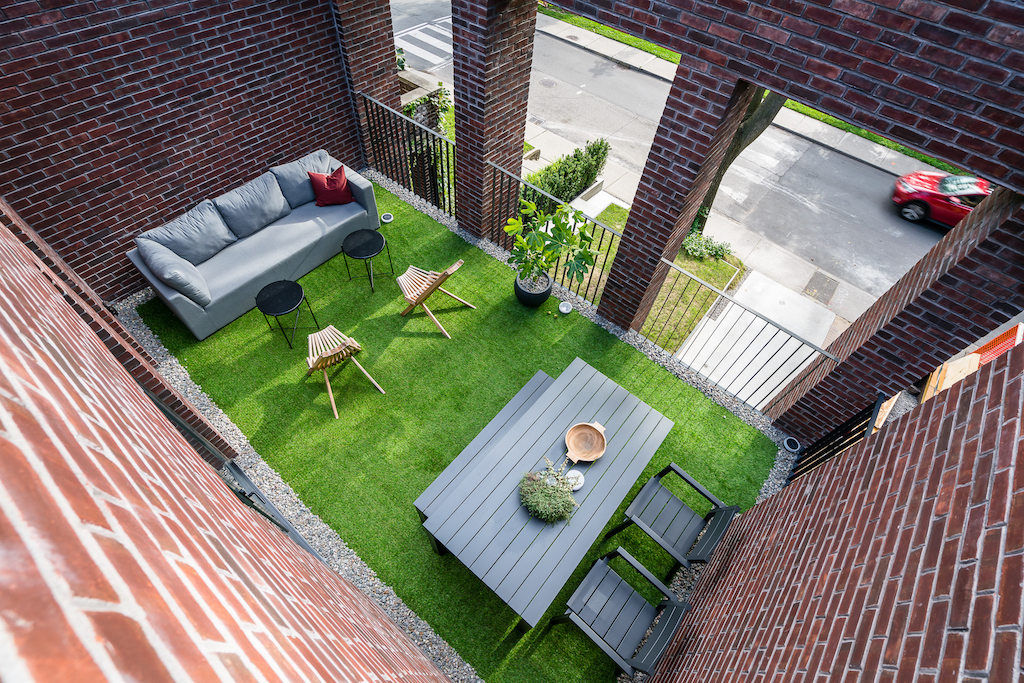
View From Above
An aerial view of the second-level patio on the front of the home.
Related: 15 Outdoor Living Rooms You’ll Never Want to Leave
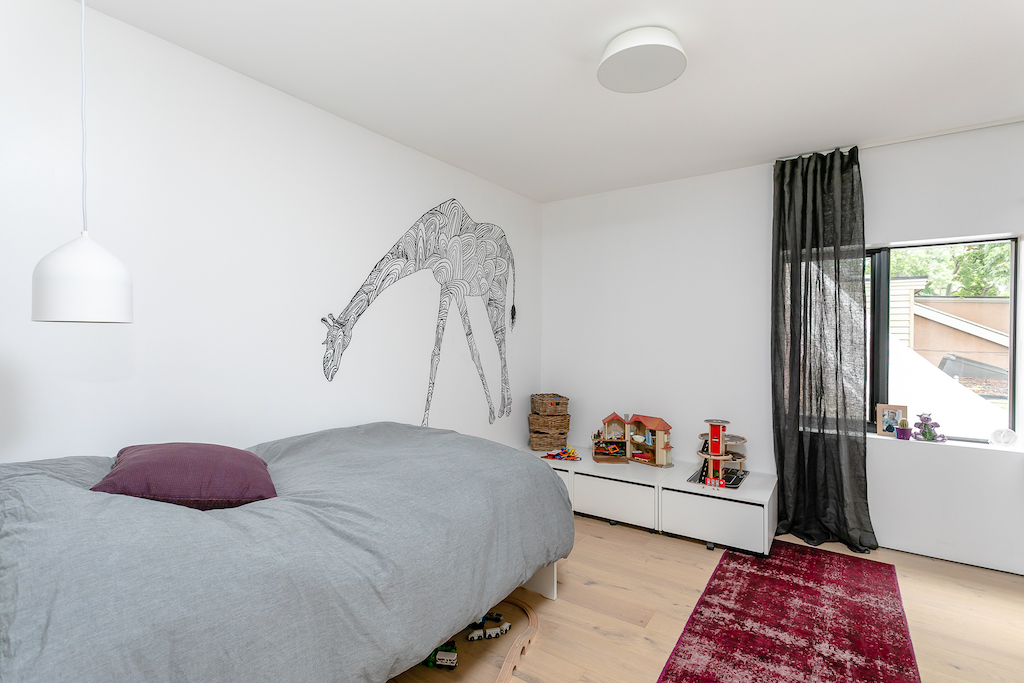
Child’s Room
This bedroom, one of four in the home, is spare yet whimsical, with a line drawing of a giraffe adorning one of the stark white walls.
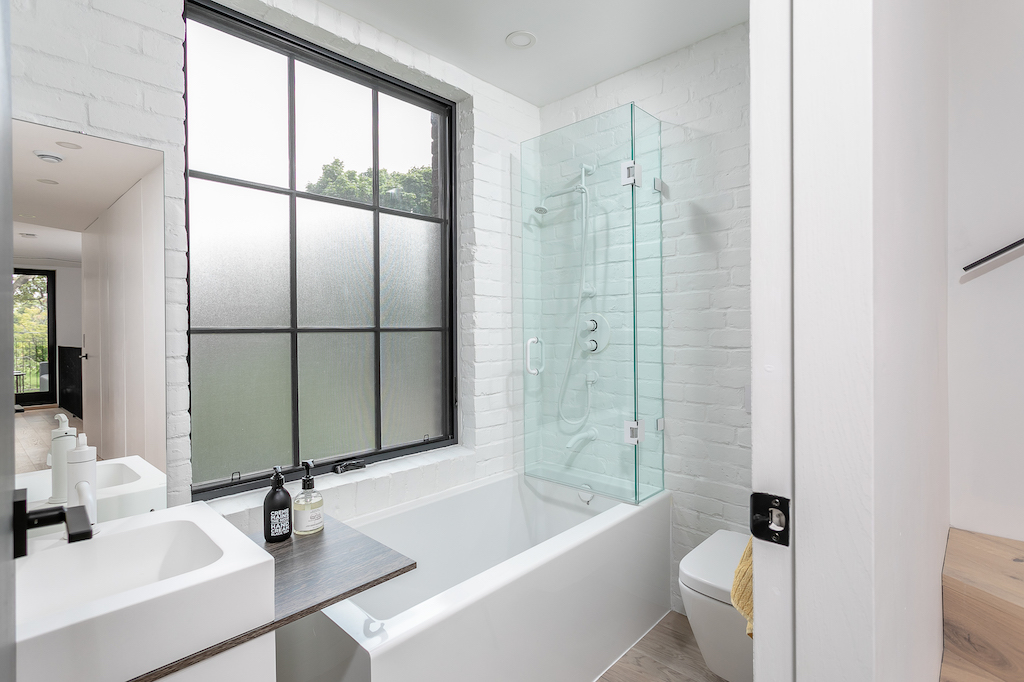
Sleek Bathrooms
One of the home’s four bathrooms, this one features a unique glass shower enclosure in the combination tub/shower.
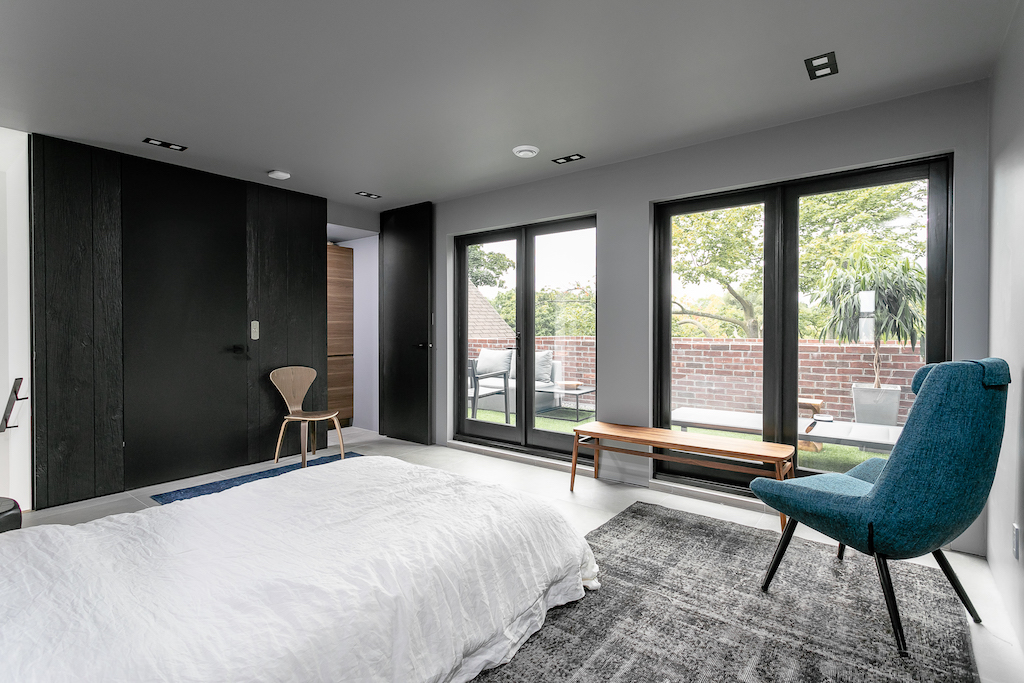
Master Bedroom
The spacious master bedroom accesses a private patio, with the walk-in closet discreetly hidden behind a black door.
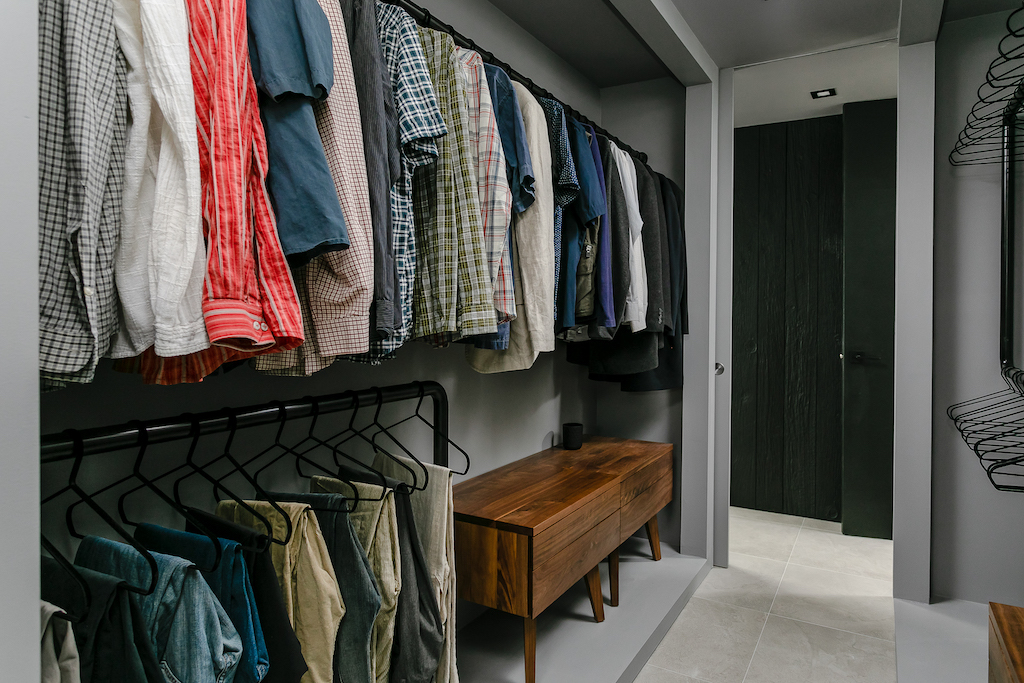
Walk-In Closet
The discreetly hidden closet offers lots of space for clothing storage.
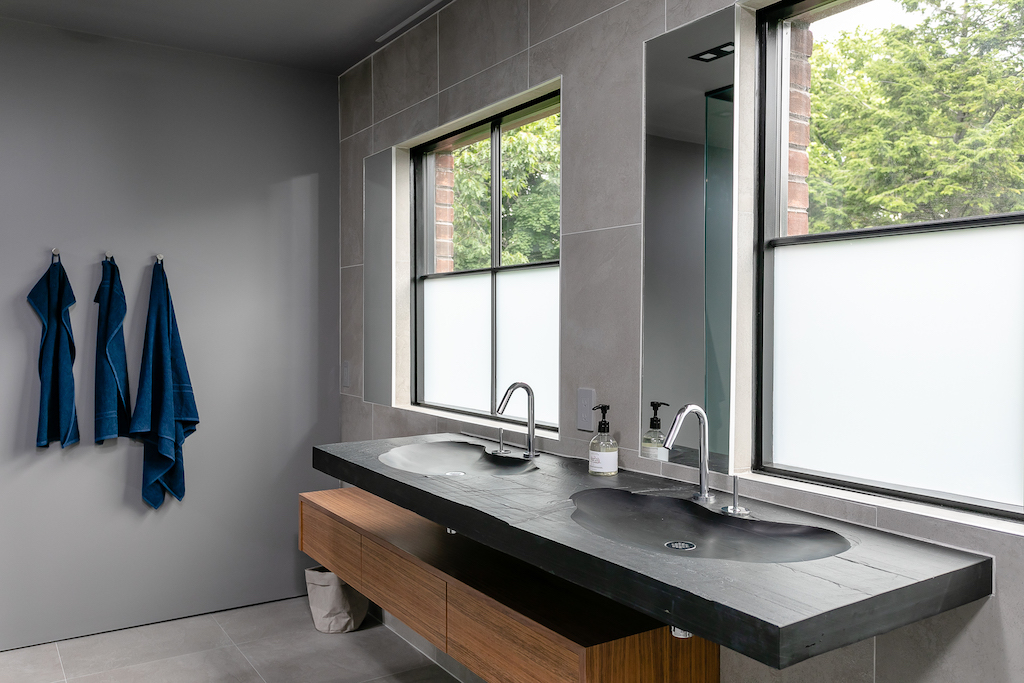
Master Bath
The master bathroom, notes Brind in the listing, “is the perfect retreat.” It has “elevator access, native artisan sink, a private rooftop patio and expansive walk-in closet.”
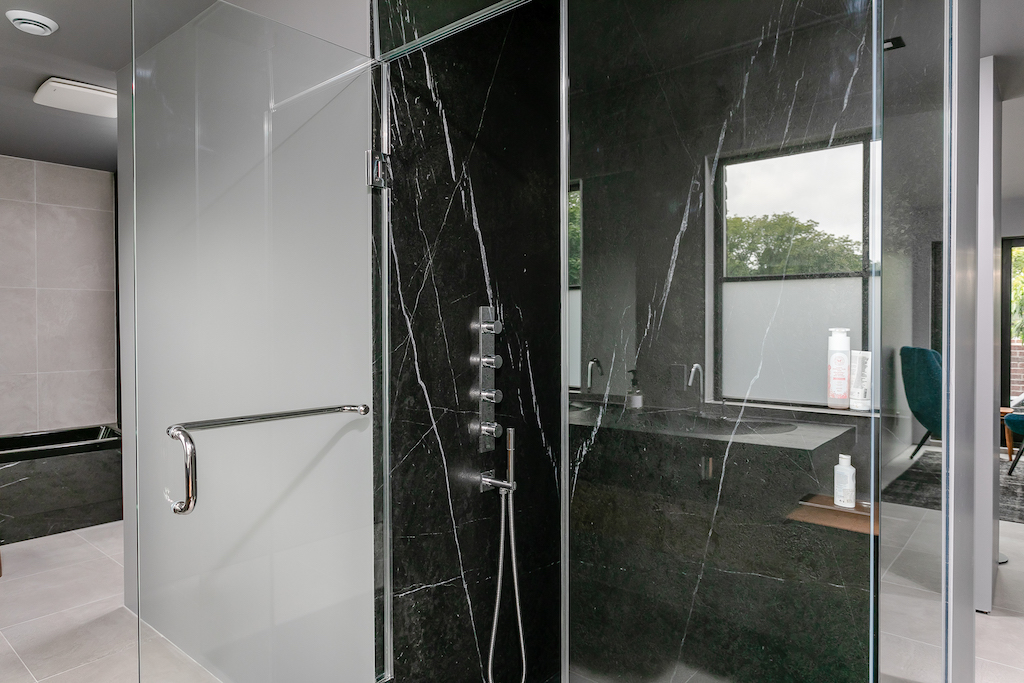
Ensuite Shower
The expansive master bathroom includes this large step-in shower, in addition to a freestanding tub in a private adjacent room.
Related: Modern Shower Ideas That Will Turn Your Bathroom Into a Masterpiece
HGTV your inbox.
By clicking "SIGN UP” you agree to receive emails from HGTV and accept Corus' Terms of Use and Corus' Privacy Policy.




