When Waylon and Adam bought their first house together, they had big dreams for their future – and their future family. The Toronto home had great bones and a community-minded location, but it was outdated, cramped and not reflective of their warm and fun personalities. To create a home that was perfect for the couple now and in the years to come, the Property Brothers beautifully blended Waylon’s modern instincts and Adam’s more transitional taste, while also showcasing personal touches and functional his-and-his elements.
Watch new episodes of Property Brothers: Forever Home Mondays at 9PM on HGTV Canada, now also available through STACKTV with Amazon Prime Video Channels, or with the new Global TV app when you sign-in with your TV service provider details.
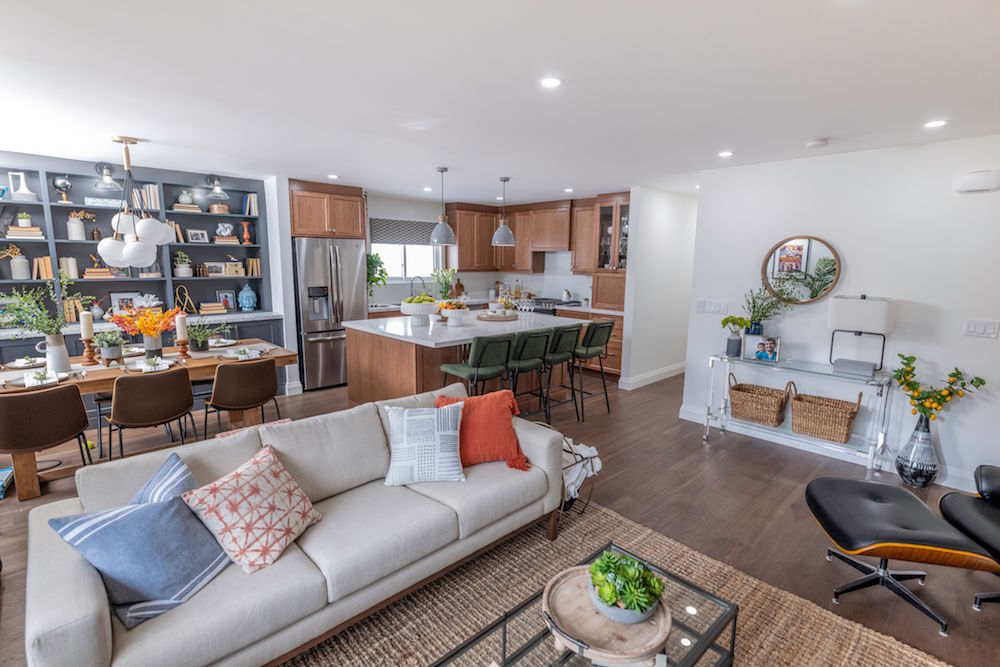
Space for Family
Waylon and Adam wanted a space that they could enjoy now – and that they could potentially raise a family in. While their new house was the right size, it was an empty shell that they didn’t know how to fill. Jonathan and Drew totally transformed the living room and dining room by opening up the floor plan into a family-friendly kitchen, living room and dining area – all while blending Waylon’s love of more modern, clean-lined styling and Adam’s appreciation for warm wood and more transitional details.
Related: Our Favourite Property Brothers’ Dining Rooms for the Inspired Entertainer
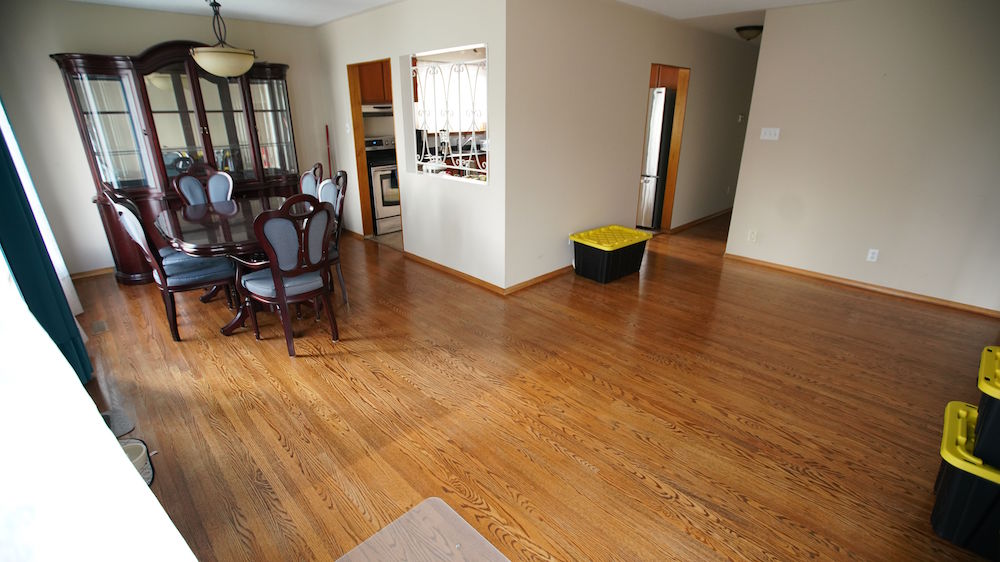
Good Bones
In order to create a space that was welcoming for the couple and reflected their vision, Jonathan and Drew transformed the floor plan in two key ways. First, they eliminated a wall and metal bars that hid the kitchen from the living space to create a functional open floor plan. Then, they took one of the home’s four bedrooms and connected it to the master bedroom – creating a luxurious master suite complete with a walk-through closet and master bathroom.
Related: How the Save My Reno Team Transforms a Big Bedroom Into an Ultra-Functional Suite
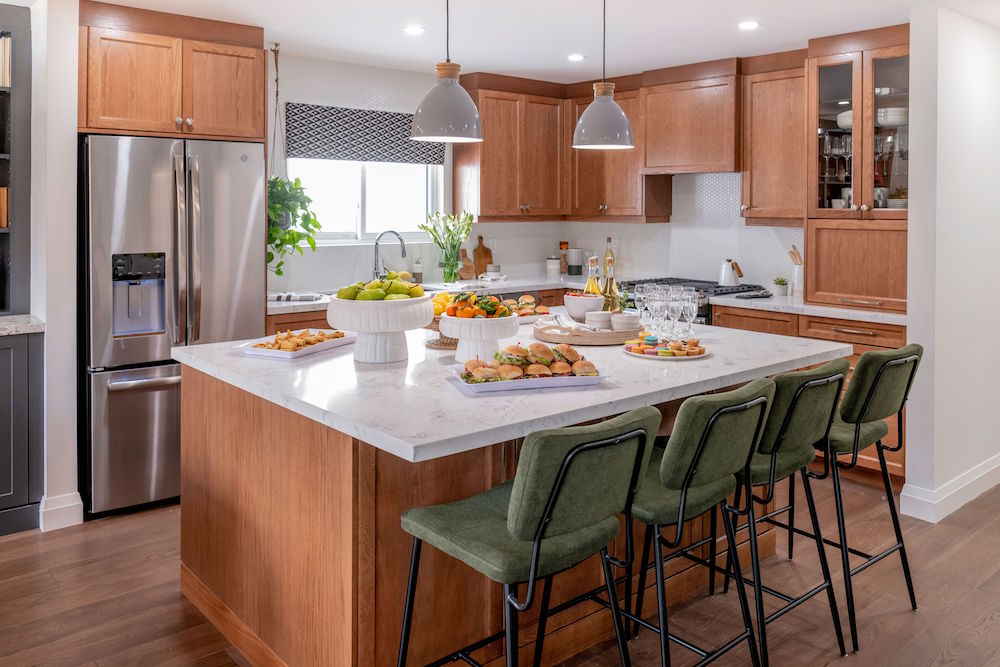
A Blended Kitchen
Waylon loves to cook for Adam and their family and friends, so Jonathan and Drew knew the kitchen would be the hub of the couple’s home. Blending traditional and modern styles, the brothers mixed warm wood tones and oak cabinets with clean lines, updated countertops and a show-stopping centre island for a customized look that suited both Waylon and Adam. And, as a special nod to the couple’s fun nerdy style, the brothers incorporated a sci-fi-inspired hexagonal backsplash.
Related: Inspiring Property Brothers Kitchen Transformation Trends to Keep an Eye On
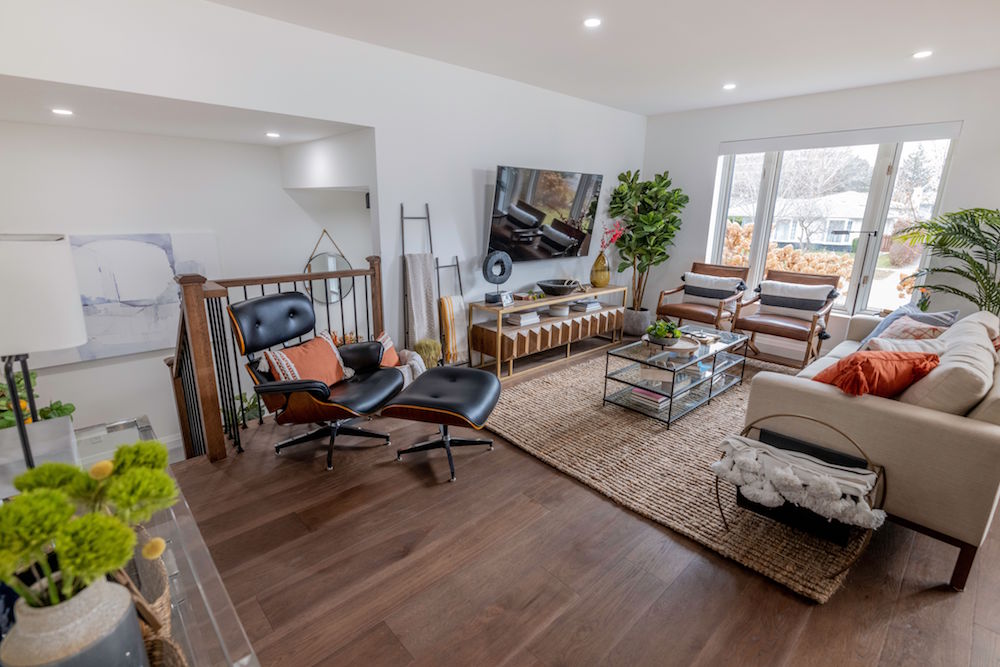
A Happy Place to Hangout
A big part of the home’s transformation was making spaces feel more functional and welcoming. In the living room, Jonathan and Drew used hardwood floors, comfy furniture and a large wall-mounted television to create a cozy space for video gaming, entertaining or just hanging out. Because the couple’s two cats were the stars of the home, the brothers also included a special cat cabana in the space – so even feline family members would have a stylish space to chill.
Related: See the Surprisingly Beautiful Ways These Cat Owners Transformed Their Homes for Their Pets
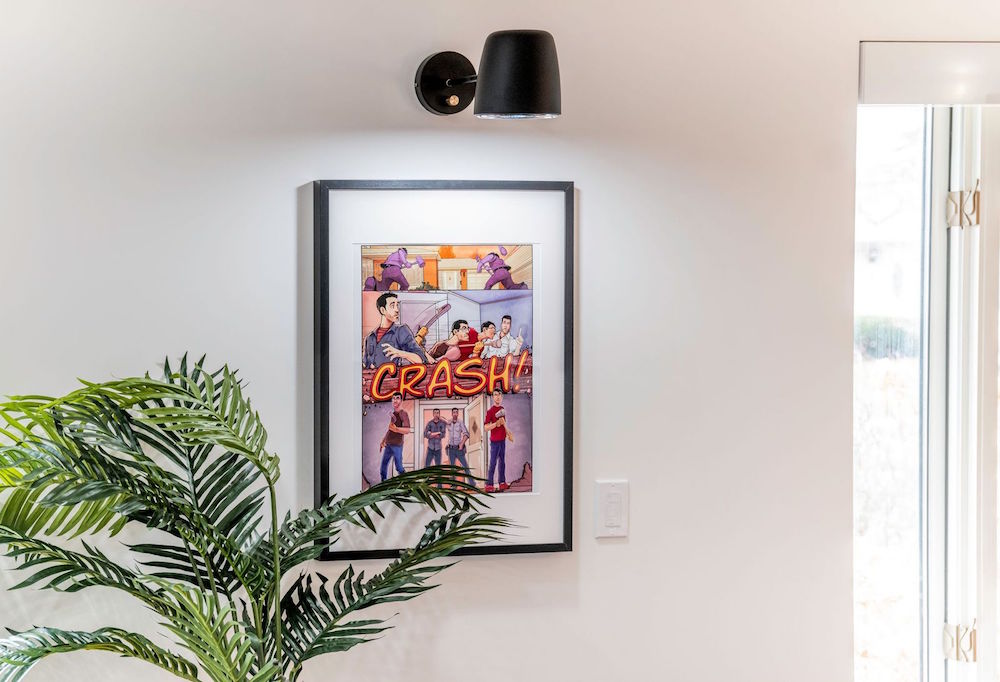
Bam! Custom Comic Style
Jonathan and Drew also showcased the couple’s unique collections into the home’s design – the perfect way to make the space feel more personalized, while adding playful character. In the dining room, for example, they added built-in storage for function, but also as a place where Waylon and Adam could display their comic and action figure collections. In the living room, the brothers surprised the couple with this one-of-a-kind, custom comic-inspired art piece – starring the couple and the brothers in super style.
Related: Awesome Living Room Wall Art That Makes a Statement: Beyond Paintings and Photos
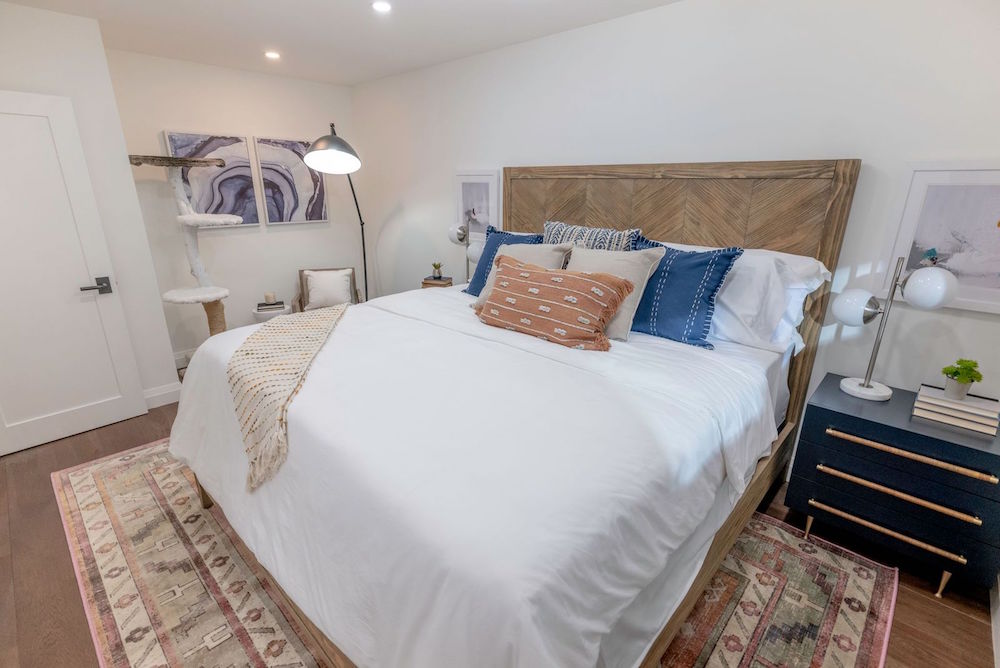
A True Master Suite
To elevate the couple’s sleep space from a basic bedroom to a truly luxurious master suite, the brothers turned an adjacent bedroom into a closet and second bathroom. In the master bedroom itself, the brothers used a neutral colour palette and comfy furnishings to evoke relaxing vibes. Always keeping the cats in mind, the brothers also refurbished Waylon and Adam’s old cat tree – incorporating a part of their past, and a special area for their pets, into the bedroom.
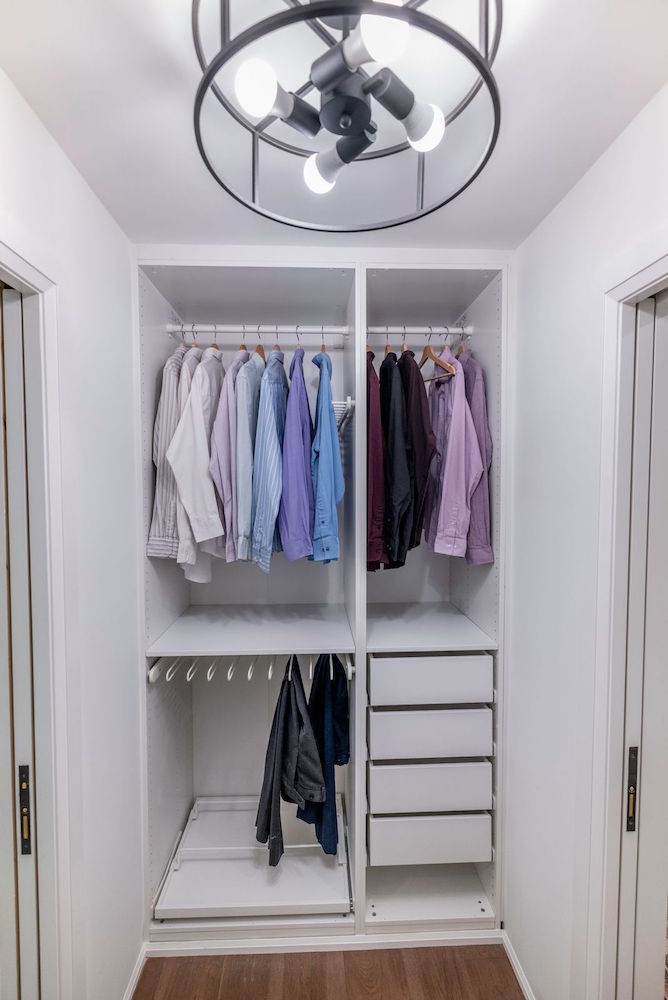
His and His Storage
In their old condo, Waylon and Adam were always tripping over each other to get ready in the morning – so Jonathan and Drew wanted to make their master suite a place where they could both have their own areas, but still be together. Case in point: This beautiful walk-through his-and-his master closet complete with plenty of storage.
Related: The Property Brothers Reveal What ‘Forever Home’ Means to Them
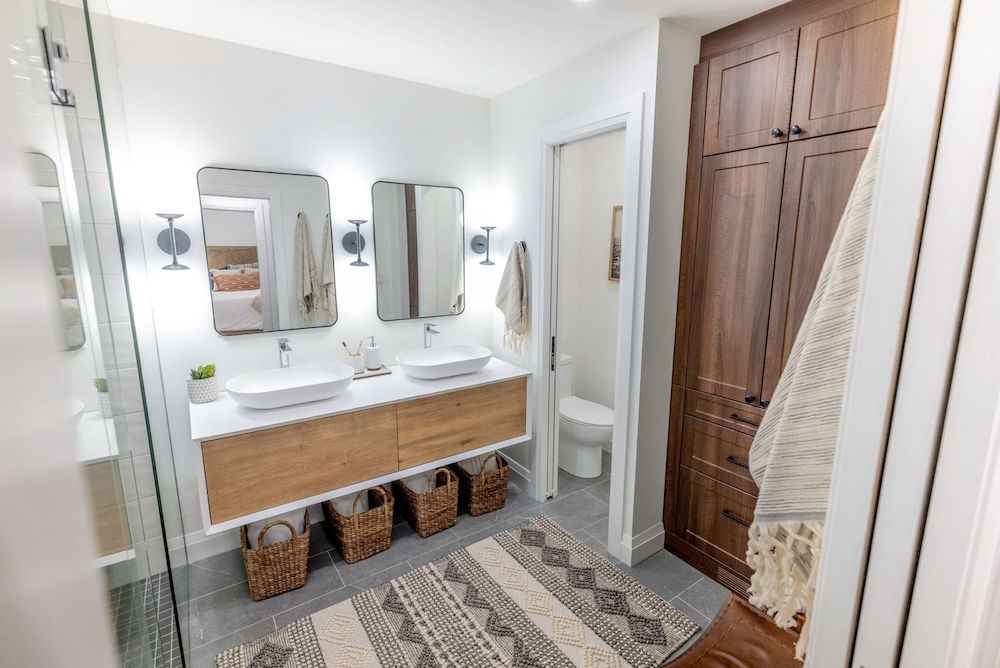
Double the Function
In the brand-new master bathroom, a dual-sink floating vanity adds a modern look – as well as room for Waylon and Adam to each have their own sink space. A blended-tone tile floor and sleek fixtures further enhance the retreat-worthy feel of the space.
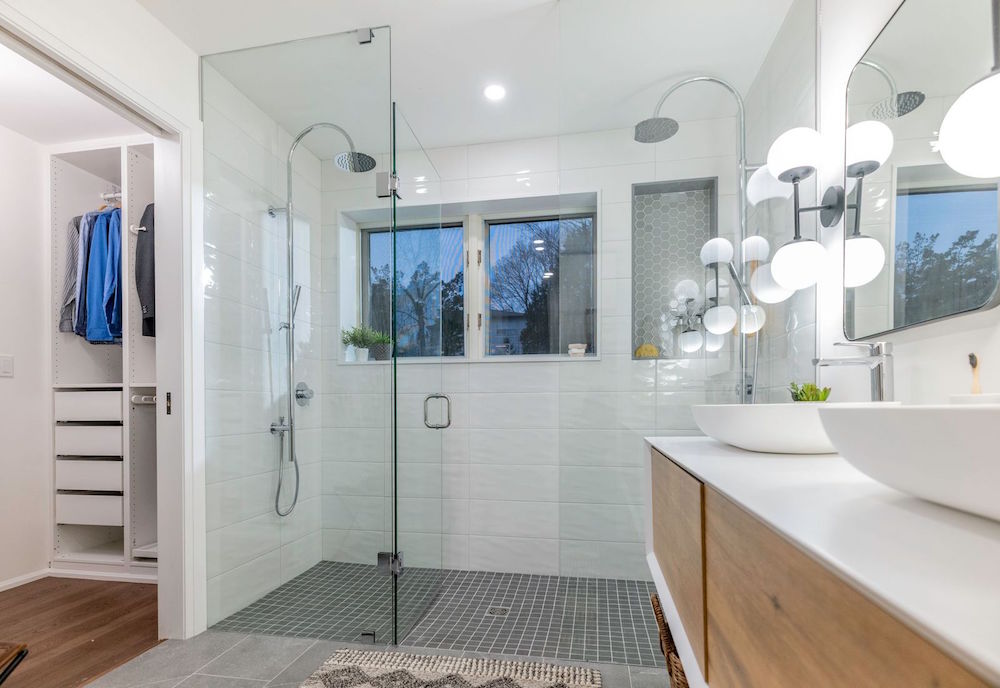
So Fresh, So Clean
The new master bathroom’s dual shower carries forward the clean grey-and-white colour palette, while also providing an added touch of space and luxury.
Related: Property Brothers Bathrooms That Were Transformed From Outdated to Outstanding
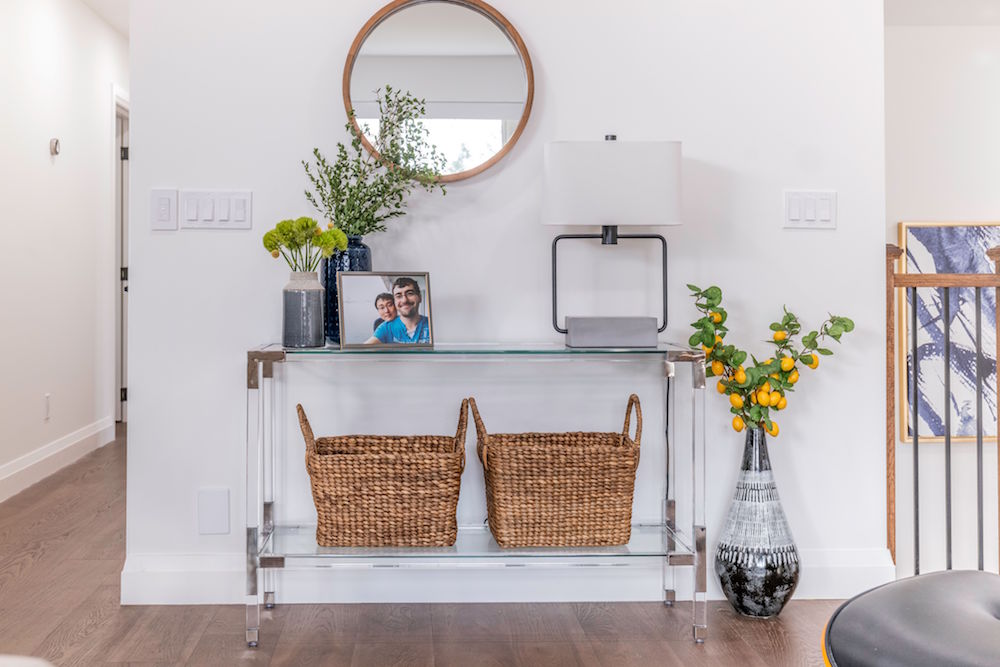
A Bright New Chapter
The couple’s forever home went from bland to warm, welcoming and full of life. By blending the couple’s styles and thinking about what Waylon and Adam wanted in a home, the brothers transformed the house into a sophisticated space for them to start the next phase of their lives together – which was perfectly timed, as Waylon and Adam surprised their families (and Jonathan and Drew) by announcing their engagement!
HGTV your inbox.
By clicking "SIGN UP” you agree to receive emails from HGTV and accept Corus' Terms of Use and Corus' Privacy Policy.




