Luxury living in Montreal doesn’t get more extravagant than this 5,300-square-foot condo, sitting majestically atop the Ritz-Carlton in the heart of the city. Described in the listing as “a masterpiece of contemporary architecture, design and engineering,” this spectacular home in the sky will set you back a whopping $12.9 million.
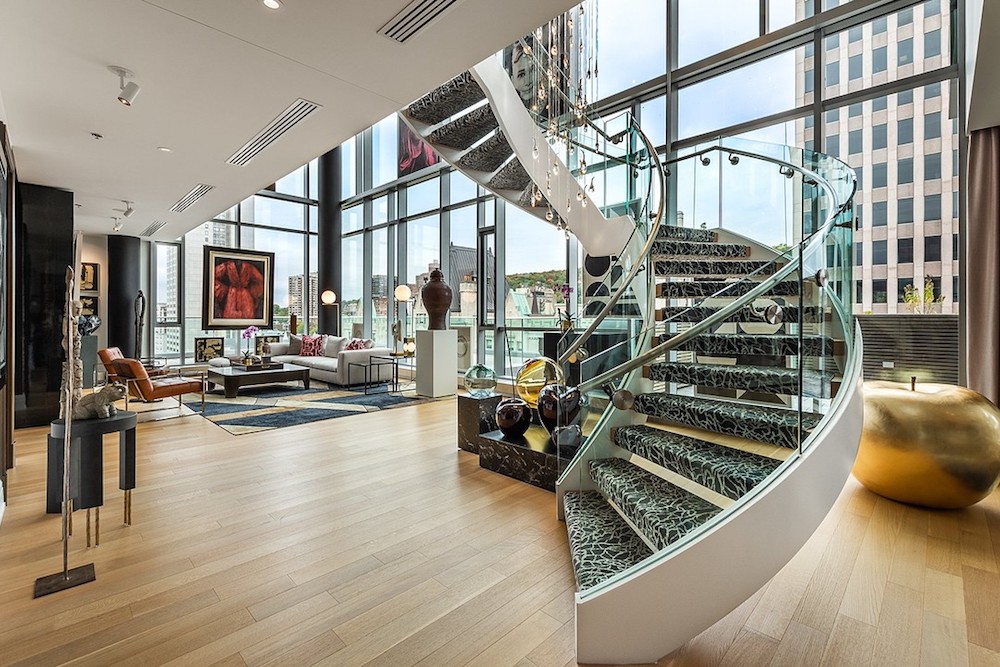
The ‘Rockstar’
As the listing for this luxurious condo explains, the 5,301-square-foot condo (along with an additional 1,678 square feet of outdoor terrace space) has been nicknamed “Rockstar,” and is lauded as being “one of the most beautiful apartments in the city.” Featuring three bedrooms and three full baths on two levels, floor-to-ceiling windows offer panoramic views.
Related: One-Bedroom Toronto Condo Offers View From the Clouds on 67th Floor and $1.3M Price Tag
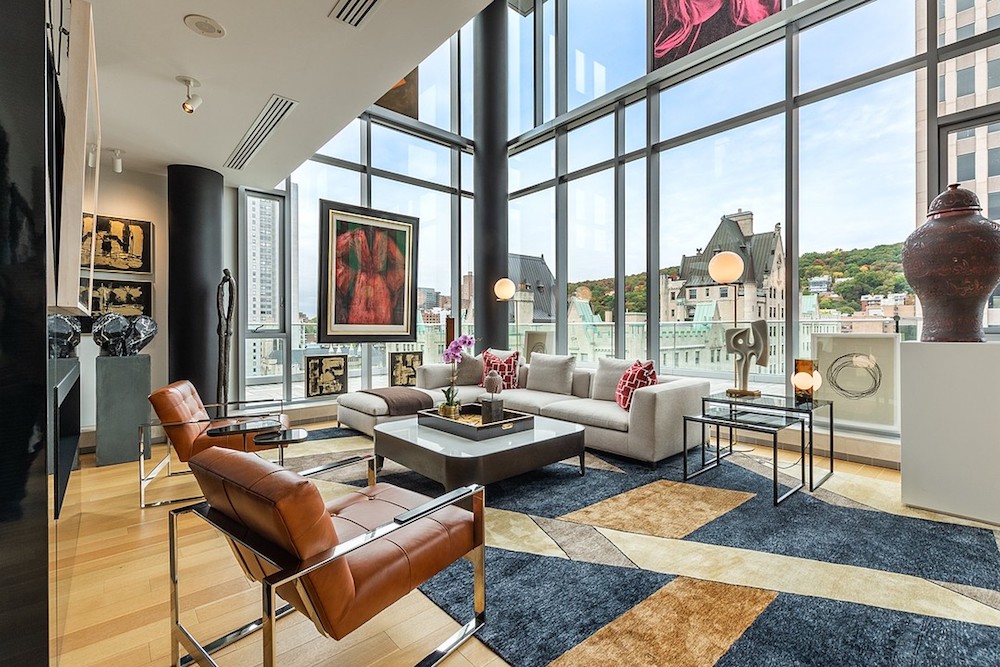
A Floating Home
The architectural concept envisioned for the home was to design a residence that would “float above its surroundings,” with floor-to-ceiling windows featuring panoramic views that encompass Mont Royal, the Golden Square Mile and the Museum of Fine Arts.
Related: Edmonton’s Most Expensive Condo Hits the Market at $2.3M
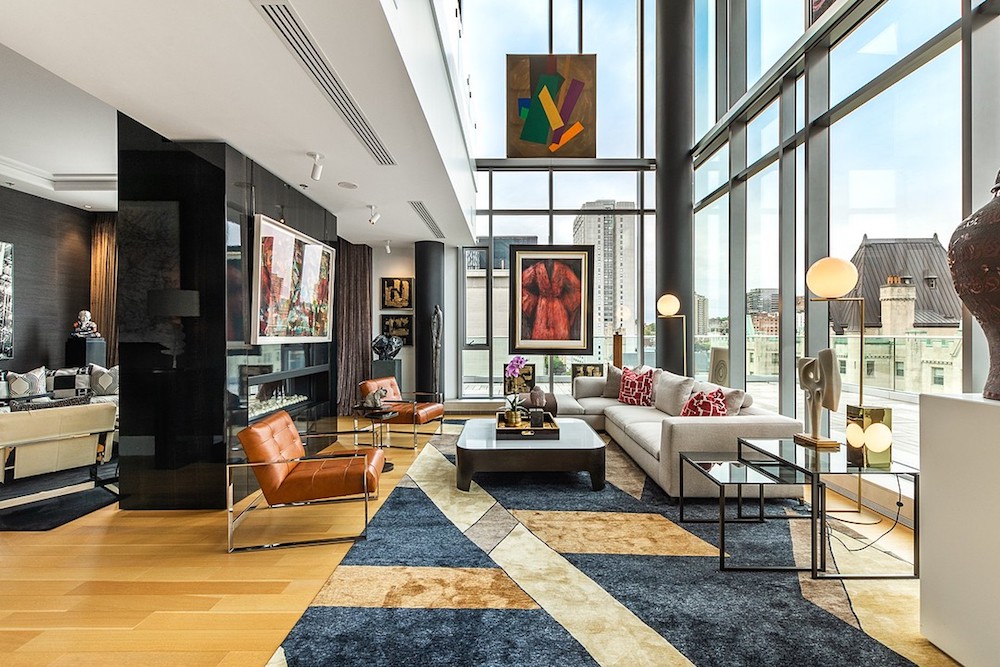
‘Modern Marvel’
According to the listing, this “modern marvel” uses steel and glass to create a delicate balance of “views, scale and comfort” to arrive at this stunning home that is warm and inviting, and large enough to accommodate entertaining on a large scale.
Related: Waterfront Vancouver Condo Offers Spectacular View – and $2.5M Price Tag
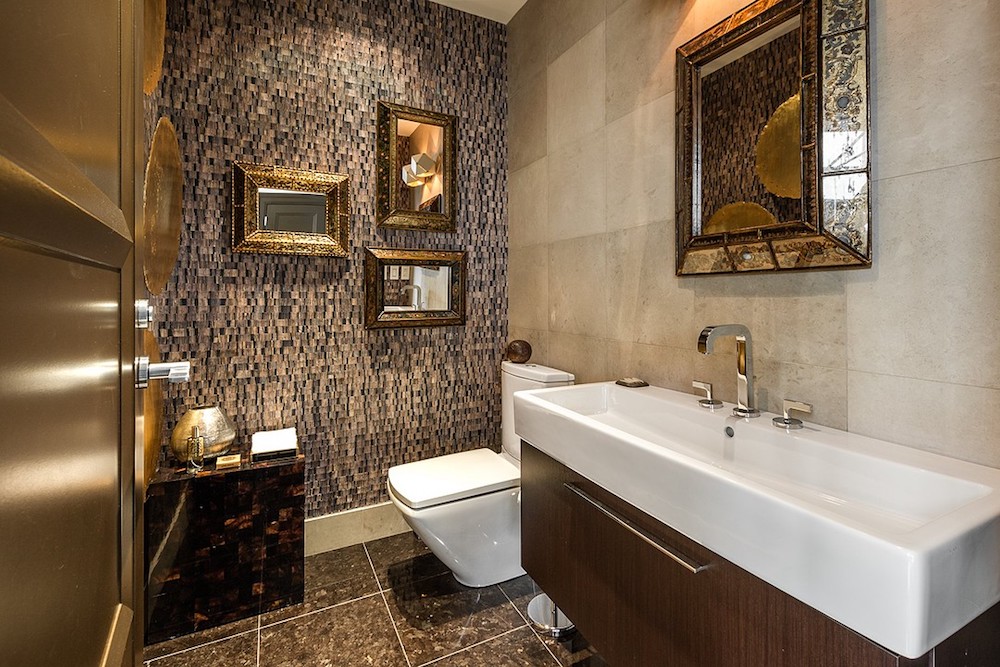
Powder Room
In addition to the home’s three full bathrooms, there’s also this sophisticated powder room, featuring a floating vanity, gleaming gold door, marble flooring and a unique feature wall treatment reminiscent of snakeskin.
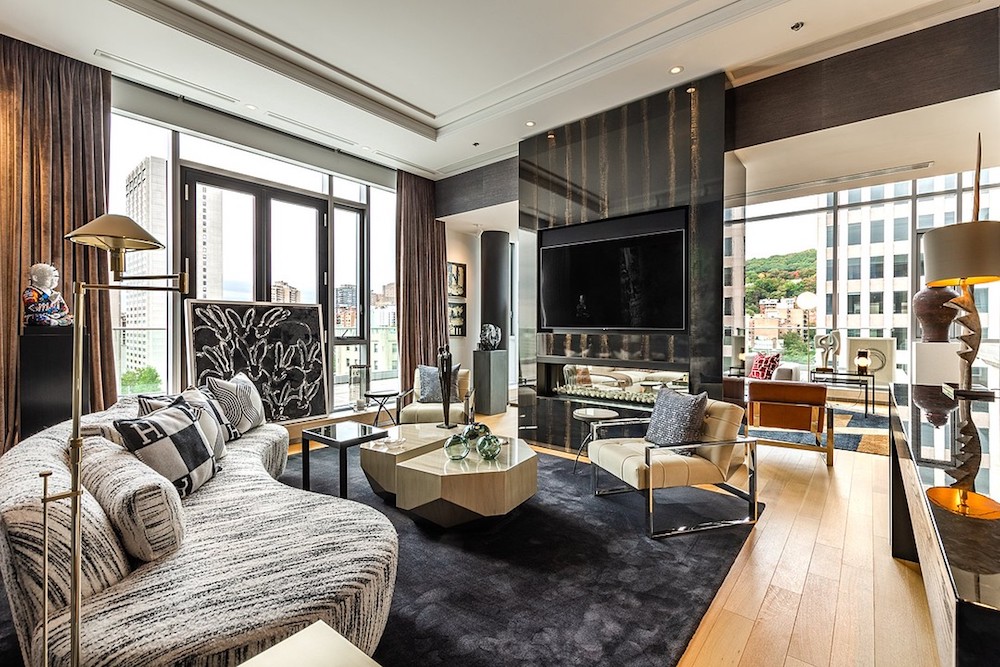
Luxurious Living
This informal living area, set up for television viewing, offers the perfect balance of coziness and expansiveness, one of two “dual” living rooms on the main level, which has been designed with entertaining in mind.
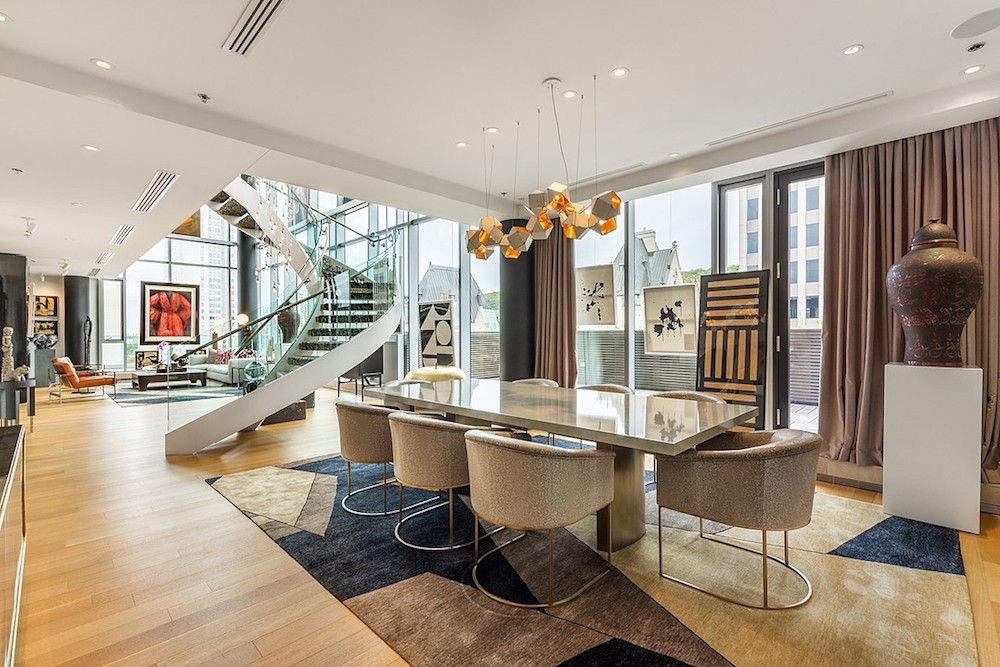
Divine Dining Room
The spacious dining room is situated opposite the living room, on the opposite side of the spiral staircase leading to the upper level. A funky geometric chandelier dangles atop the sleek dining room table.
Related: Incredible Celebrity Dining Rooms You’ll Want to Have a Feast In
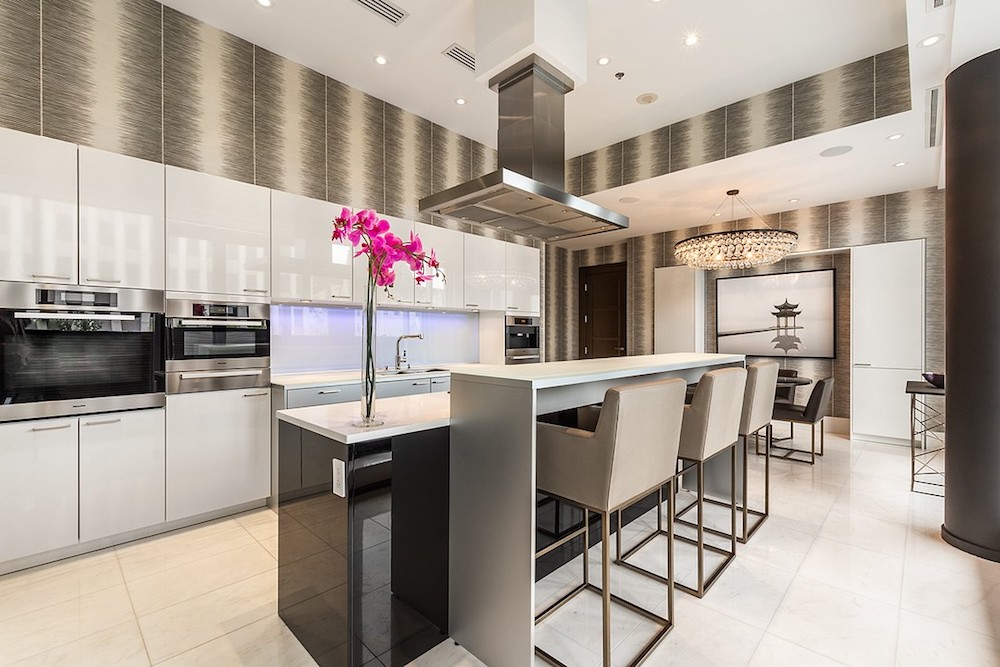
Open-Concept Kitchen
The massive kitchen is sleek and sophisticated, with bar-style seating to accommodate informal in-kitchen dining.
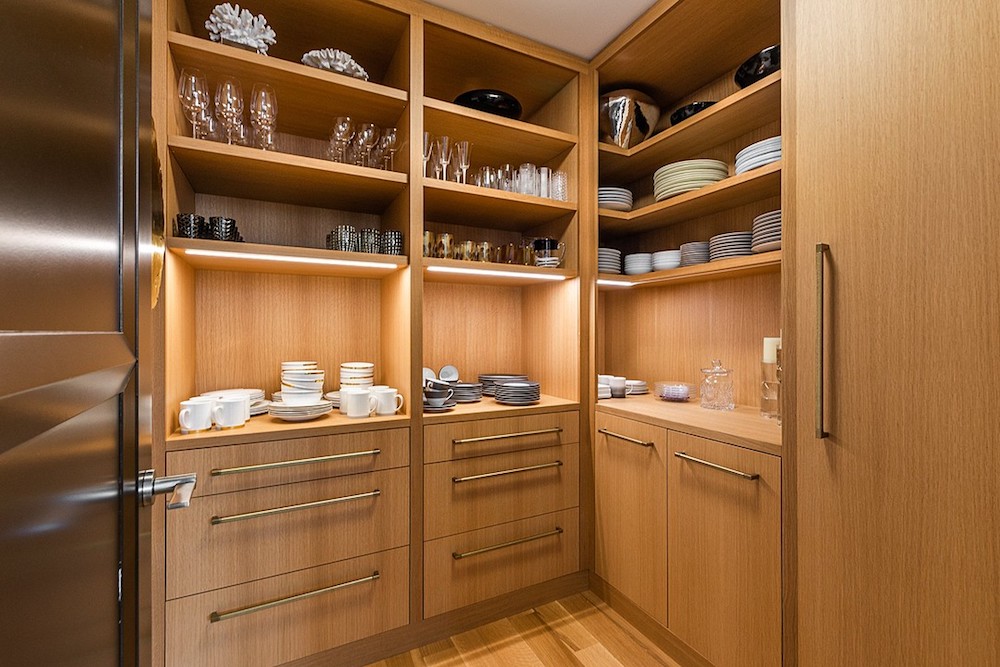
Butler’s Pantry
Located right off the kitchen is this convenient butler’s pantry, tucked discreetly behind a door to offer out-of-sight storage for plates and glassware.
Related: The Dreamiest Walk-In Pantries That Will Make You Want Your Own
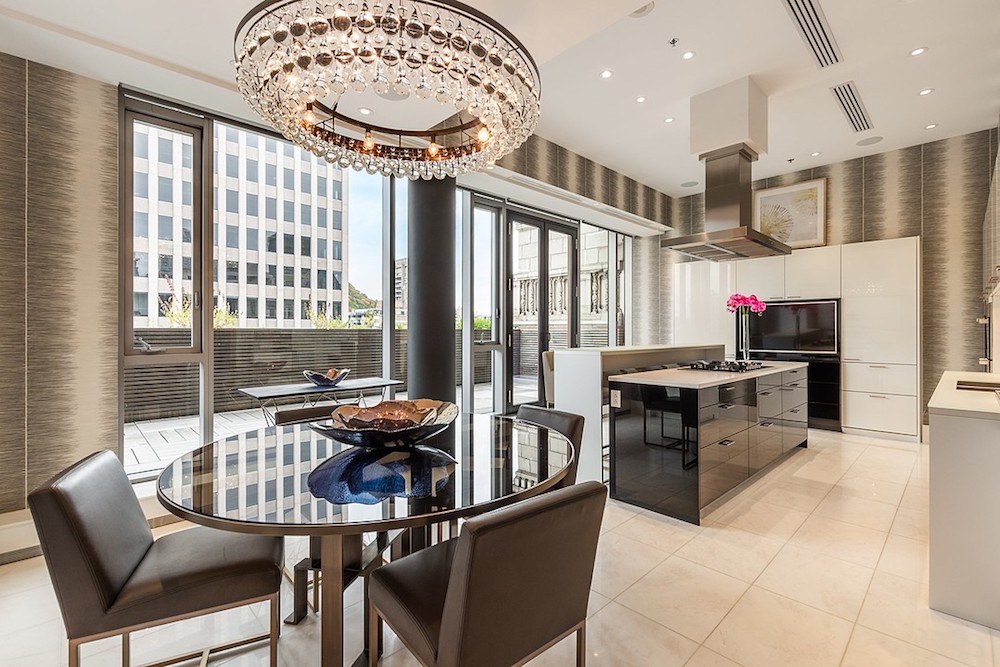
Casual Dining
Adjacent to the open-concept kitchen sits this informal dining area. The kitchen/dining area also features access to the wraparound terrace.
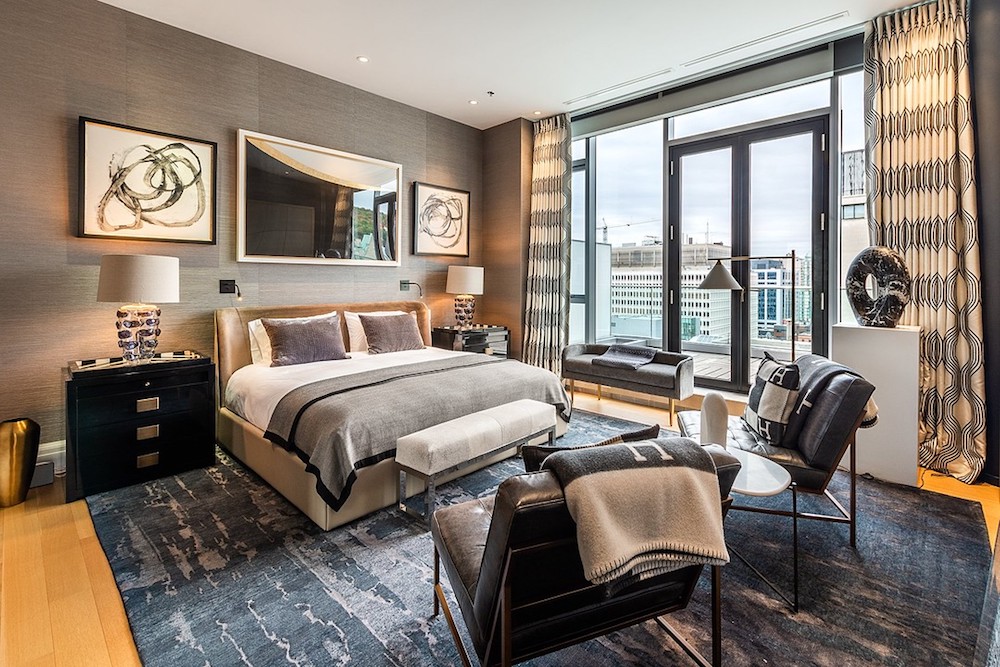
Guest Suite
Located on the main level, this self-contained guest suite features its own walk-in closet, one of three bedrooms in the home. The guest bedroom also features access to the outdoor terrace.
Related: This $9.5M Vancouver Penthouse Offers 360-Degree Views and Sky-High Luxury
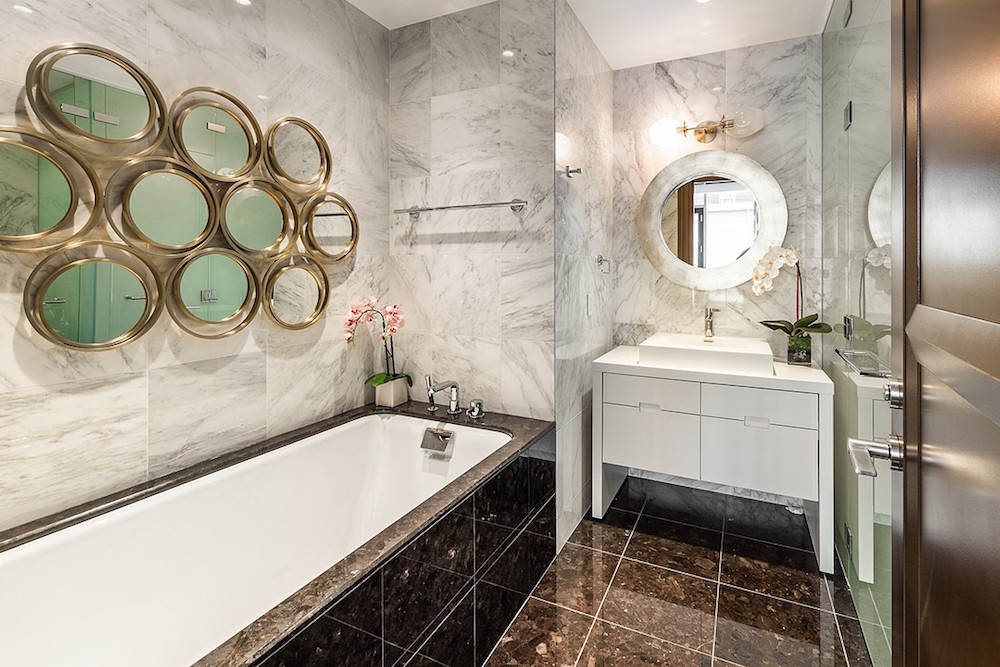
Guest Bathroom
The guest suite boasts its own adjacent bathroom, featuring marble flooring and walls in contrasting colours. A deep soaker tub offers the opportunity for luxurious relaxation.
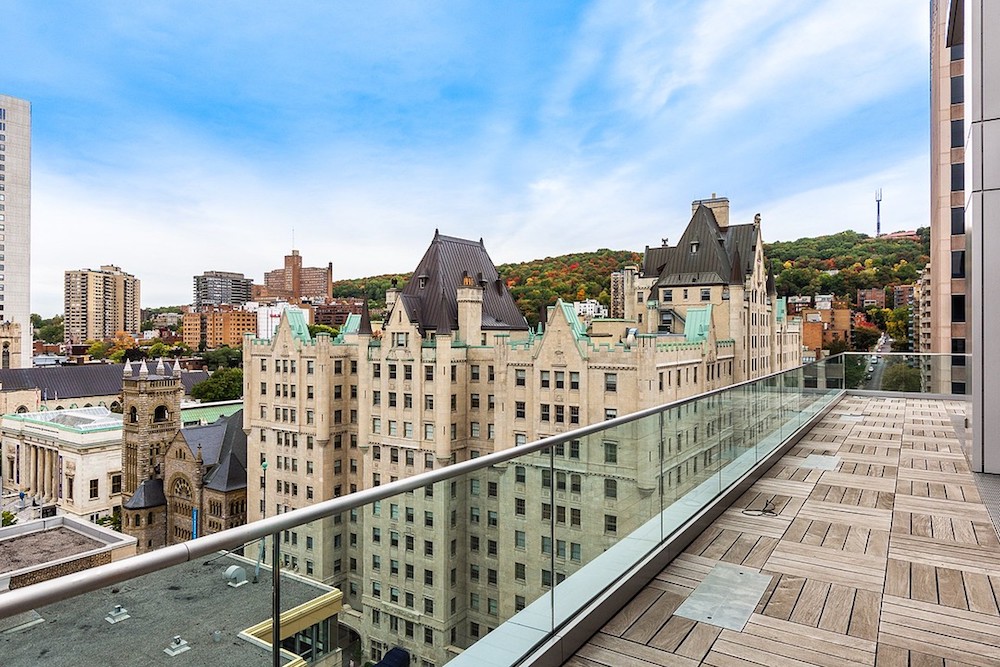
Panoramic Views
The views are nothing short of spectacular from the terrace that wraps around the corner-unit condo, offering an additional 1,600-plus square feet of outdoor space.
Related: Priced at $6.8M, This Stunning Victoria Condo Offers Sky-High Views – and a Price to Match
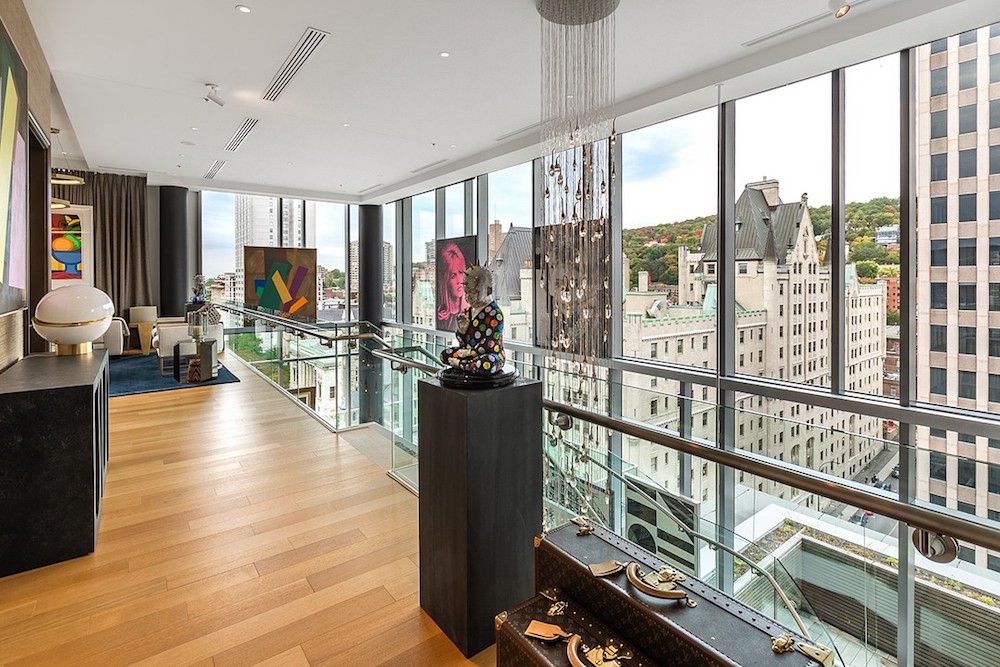
Second Level
At the top of the glass-and-steel spiral staircase is the upper level, where the living quarters – including the master suite – are located. There’s also a private elevator that can be taken from one level to the other.
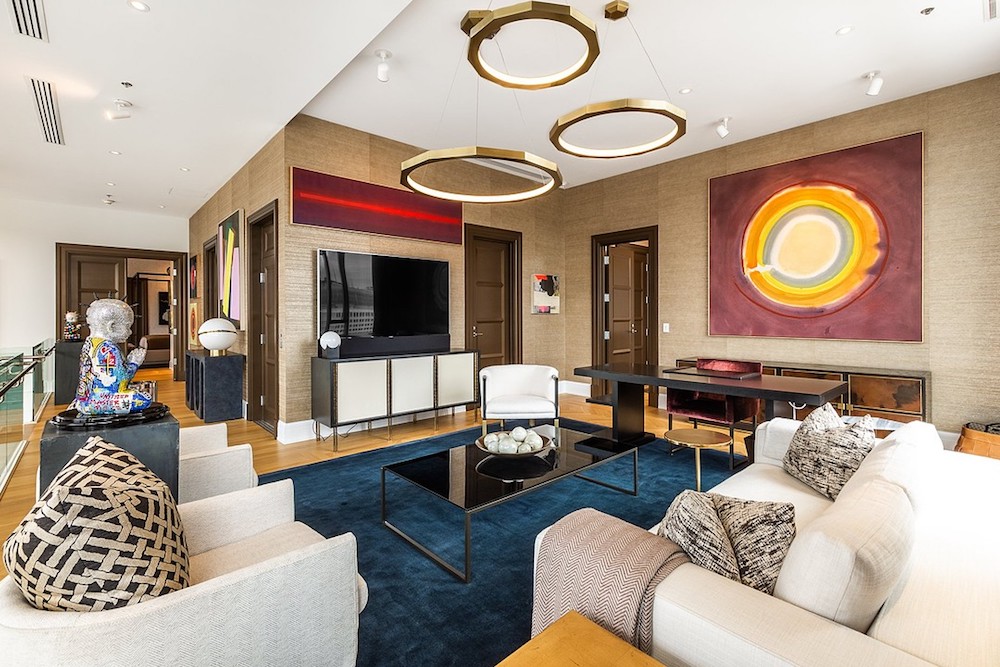
Dramatic Den
In addition to the family room on the main level, this casual den sits right near the top of the stairs, offering further relaxation space.
Related: Industrial Crane Transformed Into One-of-a-Kind Luxury Penthouse
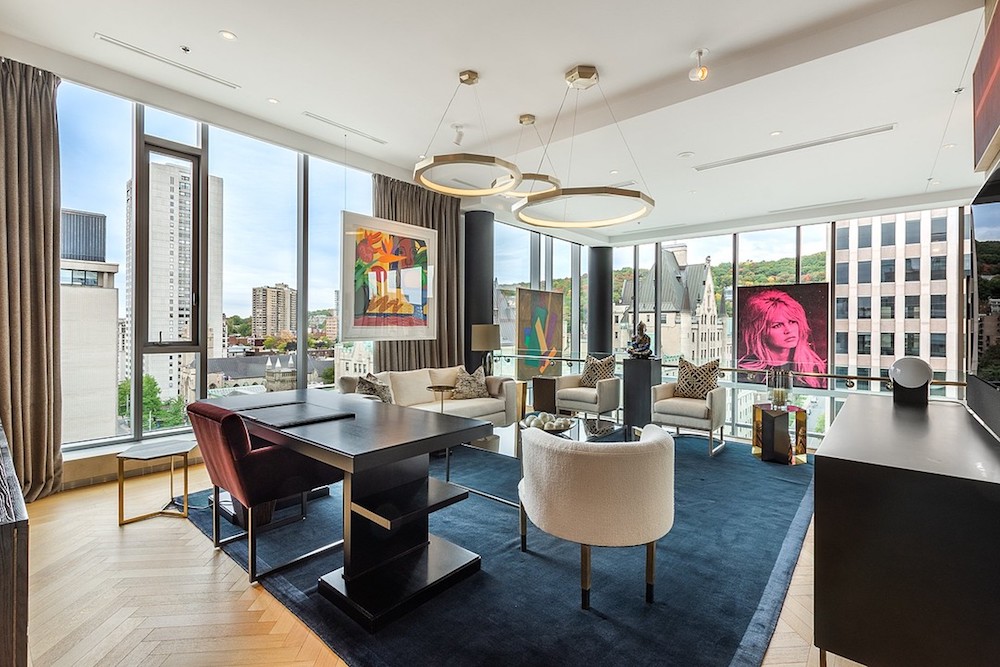
More of the Den
Another view of the den, showcasing the floor-to-ceiling windows to take full advantage of the amazing panorama. In addition to R&R, this space has also been set up to serve as a home office.
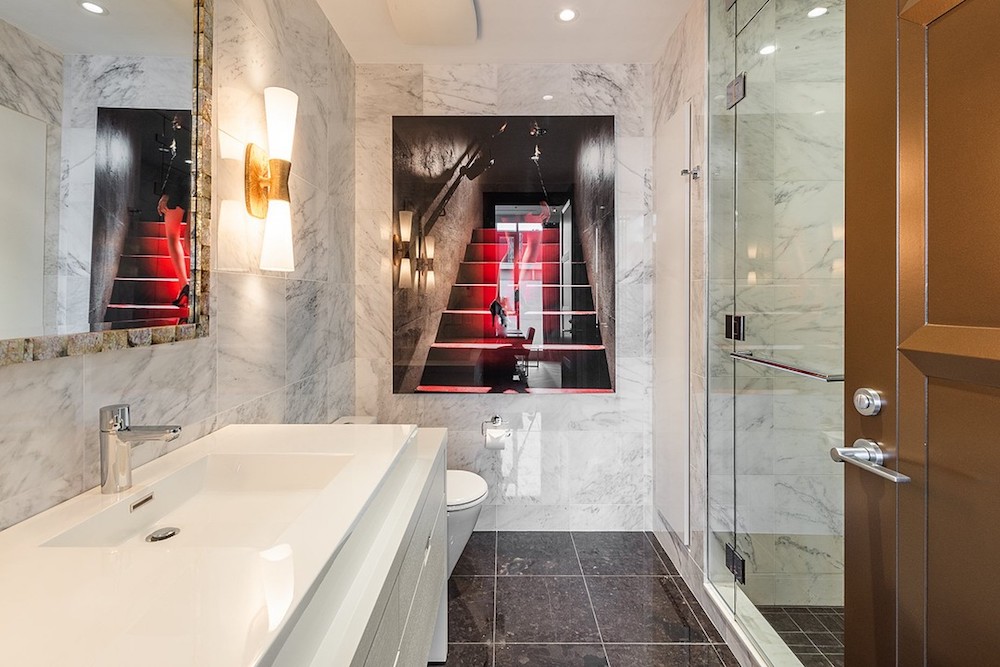
Bathroom Bliss
Another of the home’s three full baths, this one features a large glass-doored walk-in shower.
Related: Who Needs the Spa? Bathroom Ideas That’ll Leave You in a State of Total Bliss
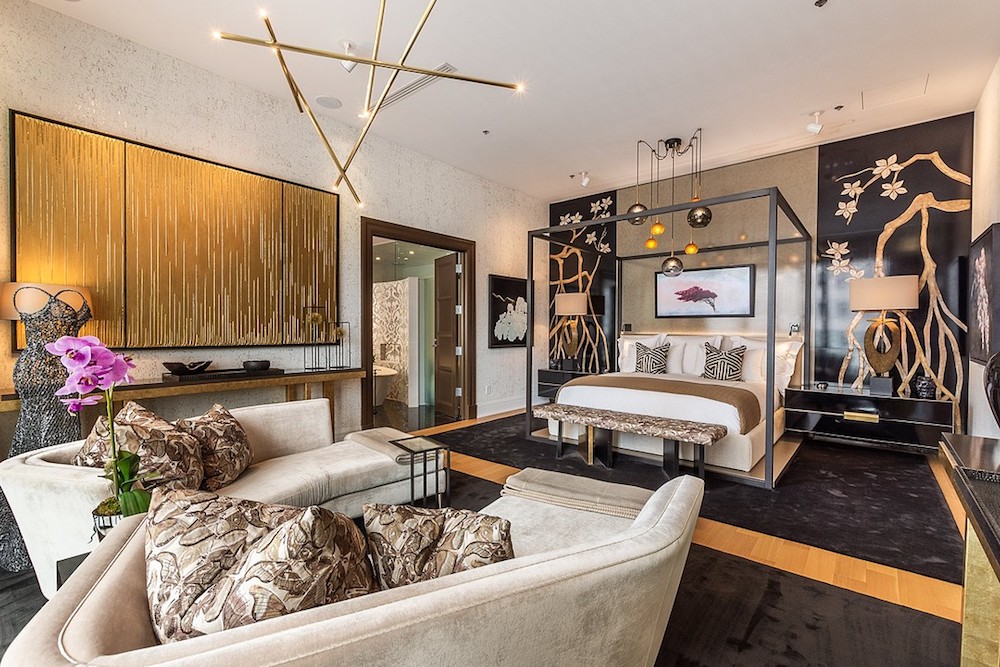
Master Suite
The luxurious master bedroom features its own dedicated sitting area, in addition to large walk-in closets, high ceilings and access to its own private terrace.
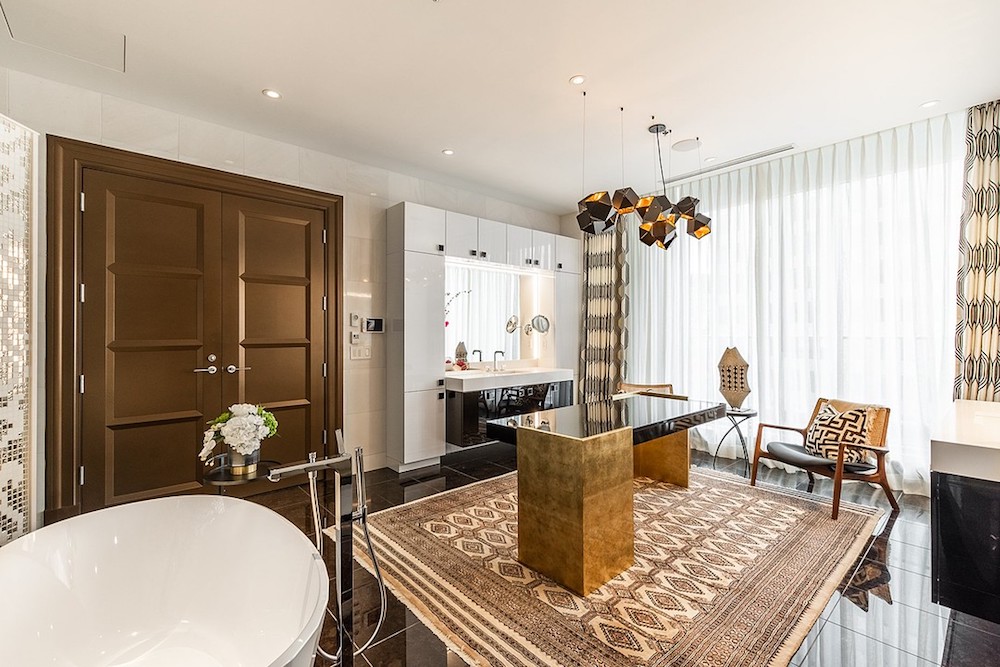
Master Bathroom
The master bathroom is downright massive, including a large freestanding circular tub, accented by the gleaming marble floor.
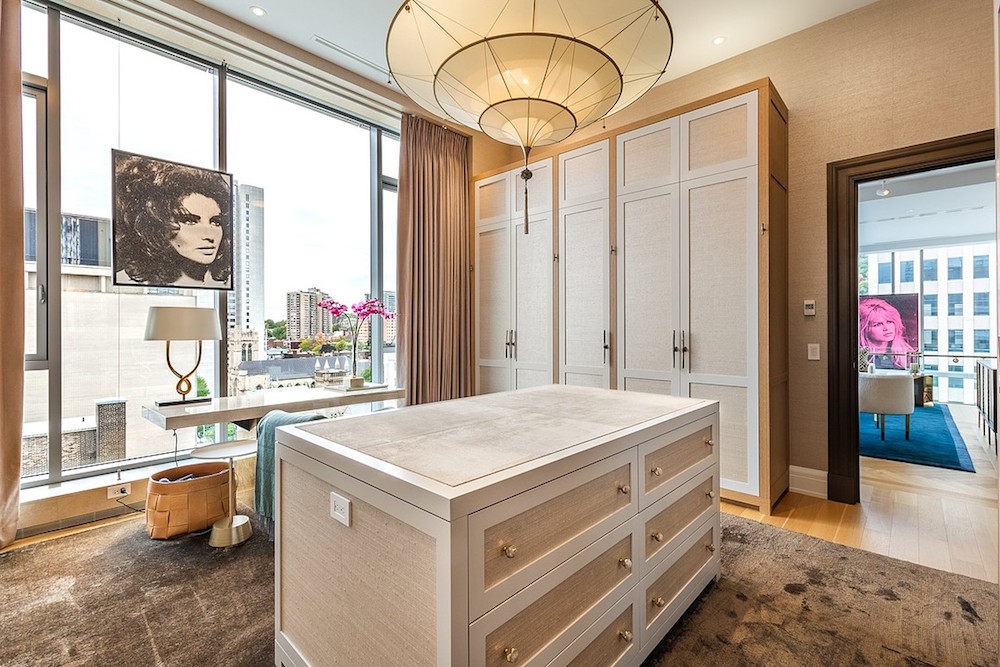
Dressing Room
Opening to the den, this is technically one of the condo’s three bedrooms. At the moment, it has been set up as a dressing room, offering hidden storage for clothing and accessories.
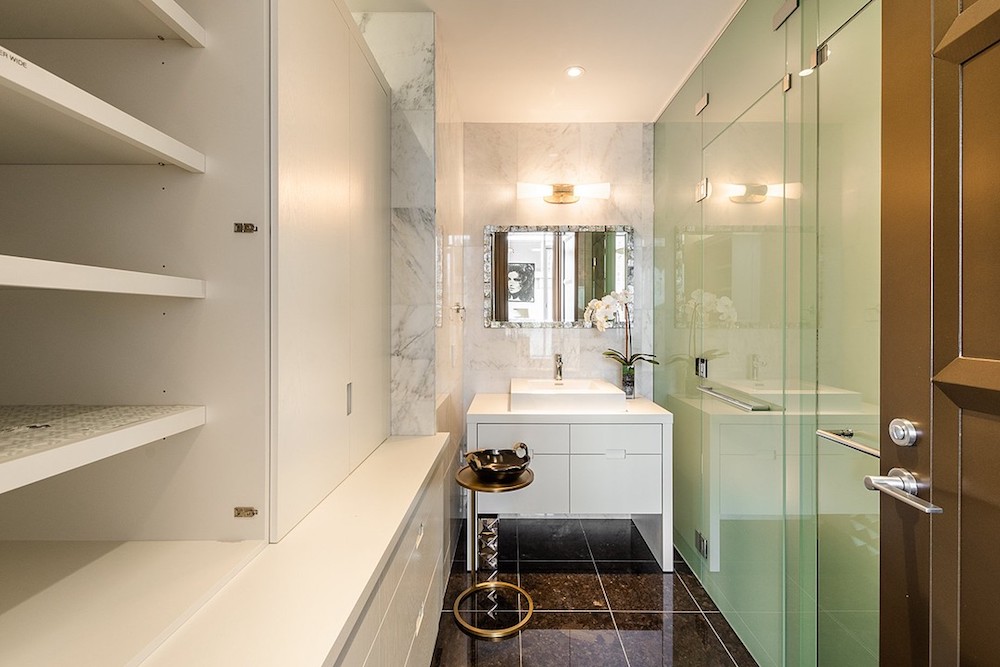
Steam Shower
The master suite also boasts this separate steam shower; this bathroom serves as the ensuite for the additional bedroom now being used as a dressing room.
Related: Sarah Baeumler’s Ways to Make Your Shower Feel New Without a Reno
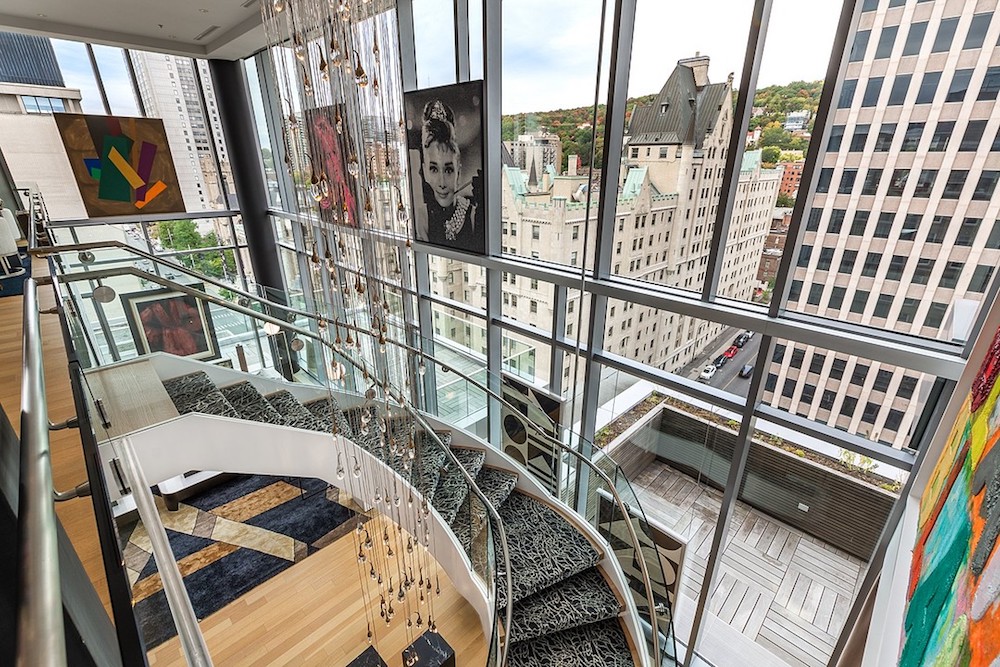
Walls of Glass
“Envisioned to meld with its surroundings and maximize views, this apartment’s glass walls foster a connection to nature and the outdoors, while capturing the ever changing seasonal arcs of light,” notes the listing. Meanwhile, anyone with pockets deep enough to afford the $12.9 million asking price shouldn’t balk at the hefty condo fees, which are $124,956 per year.
Related: Luxury Properties 101: How to Know if You’ve Found the Real Deal
HGTV your inbox.
By clicking "SIGN UP” you agree to receive emails from HGTV and accept Corus' Terms of Use and Corus' Privacy Policy.




