The flow of this semi-detached home didn’t really work. So, contractor Sebastian Clovis and designer Sabrina Smelko rolled up their sleeves on Save My Reno to rework the main-floor plan – with fabulous results.
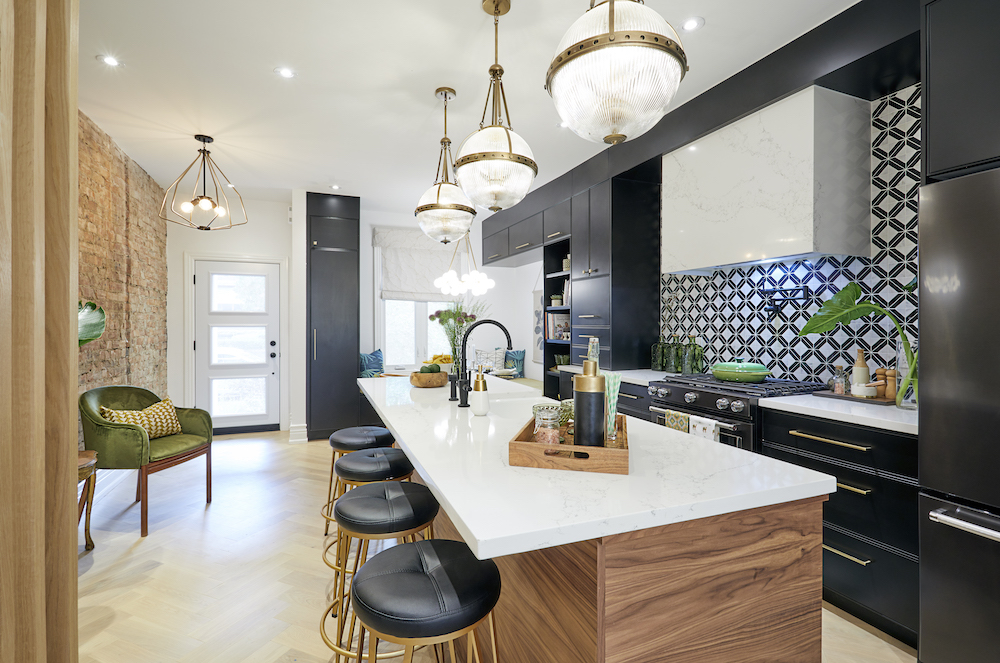
Flip It and Reverse It
Sebastian and Sabrina decided the best way to get the most out of the main floor’s square footage was to flip the kitchen and the living room to opposing ends of the house. A dramatic reversal with outstanding results!
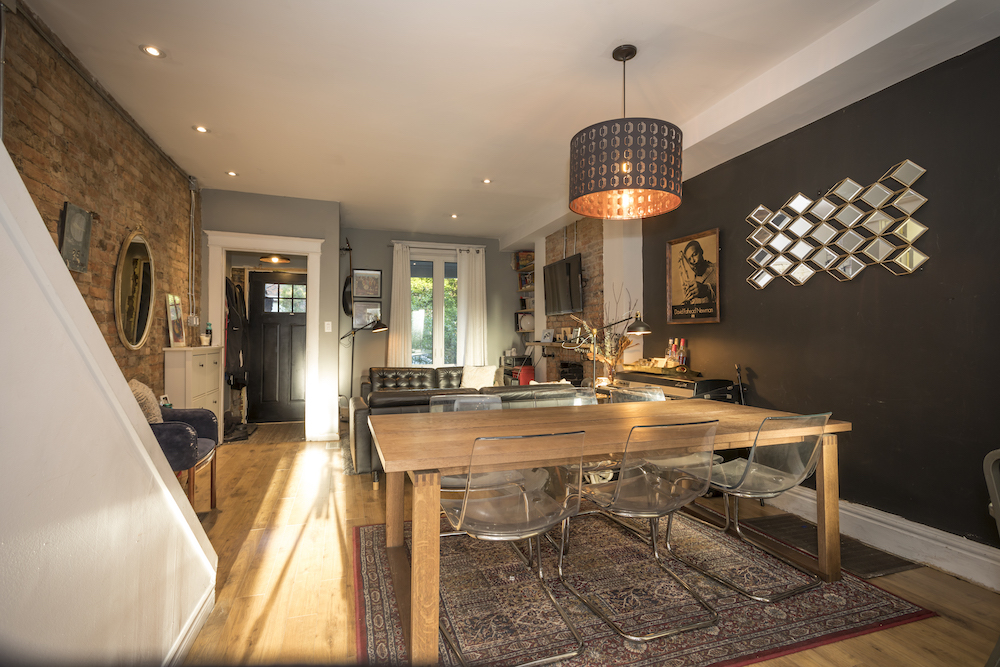
Dream Weavers
Homeowners Jen and Phil have an eye for great furniture and are full of fun décor ideas, but the halting layout of the main floor of their home was keeping them from fully realizing their dream-home aspirations.
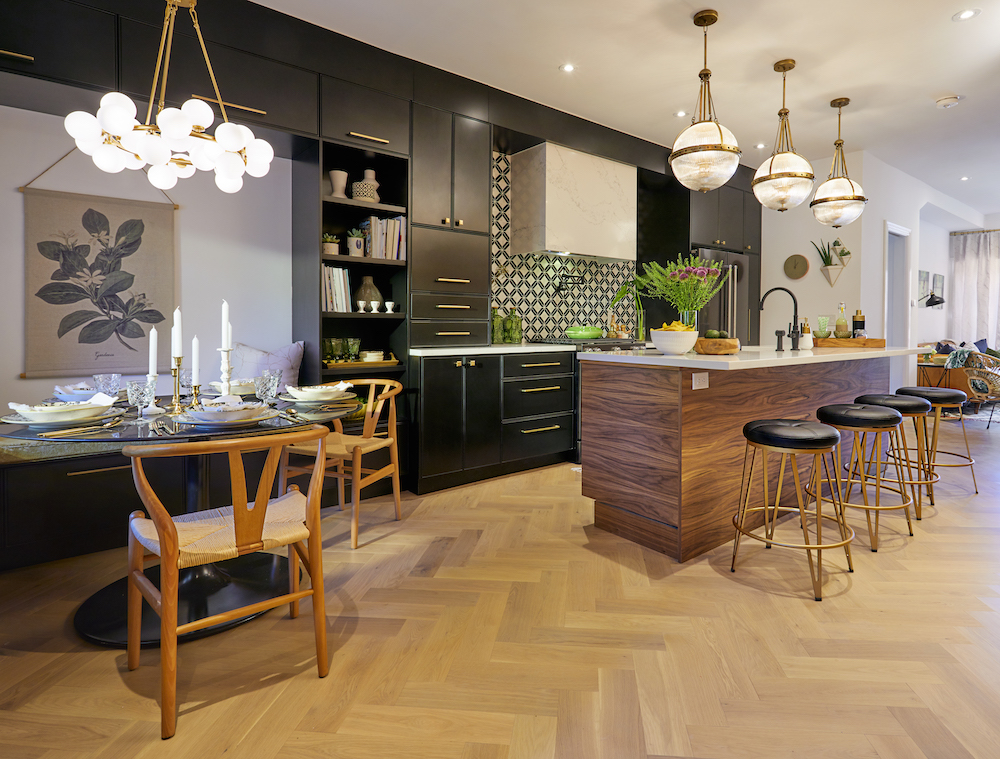
Out With the Old
Removing an unusable 100-year-old fireplace from the front of the house created enough space to install a wall of beautiful black cabinets and a handy corner-bench seating area.
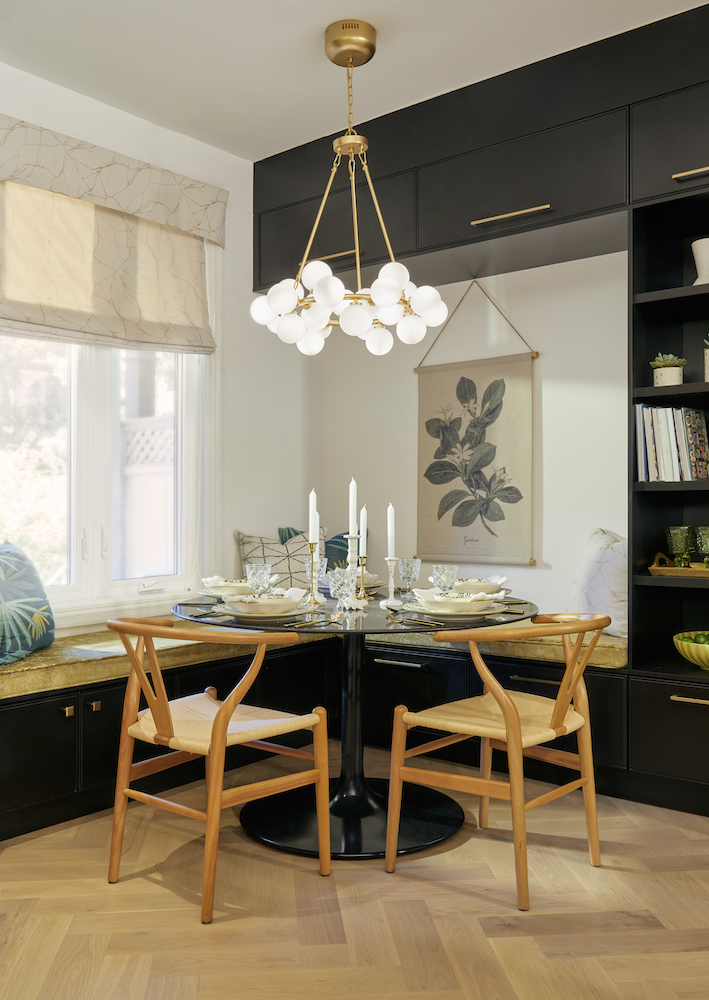
All About That Base
While Jen and Phil used to have a stunning antique harvest table, its length overwhelmed this narrow semi-detached home. Finding a slab of dark quartz at an off-cut yard, Sabrina mounted it onto a found tulip-table base to create a new piece that fits with the home’s proportions – and the couple’s budget!
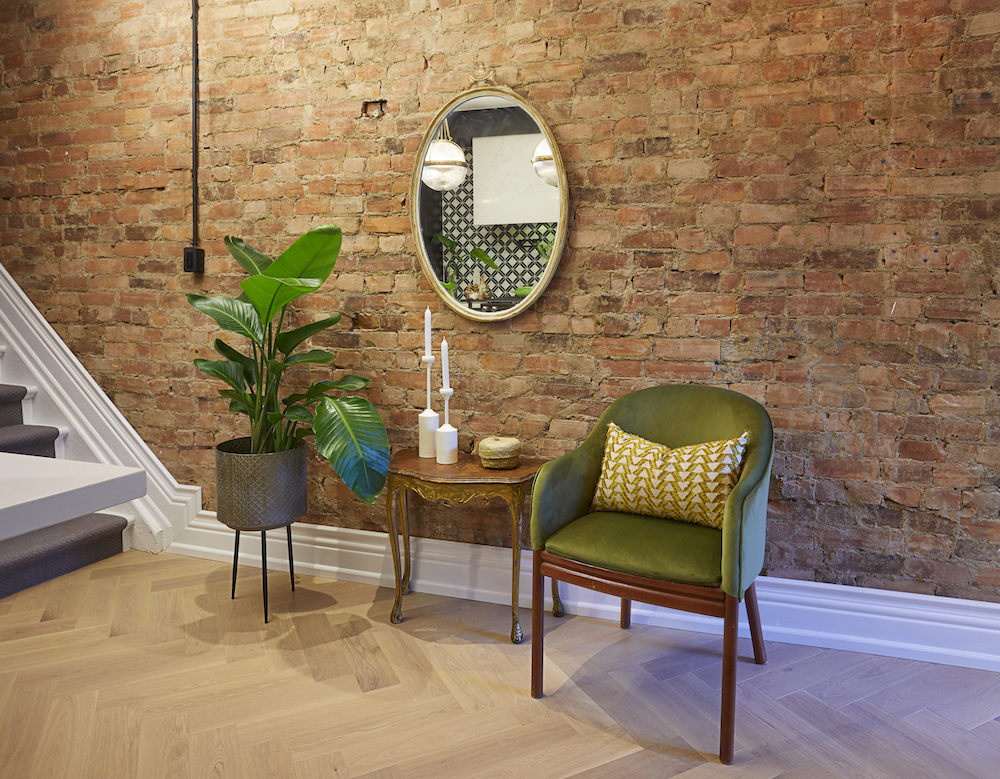
Stylish Contrast
Since Jen knew her way around power tools (her dad’s a contractor), Sebastian set her to work installing new ornate white baseboards around the main floor and up the stairs. Their traditional profile provides a stylish contrast to the modern white-oak herringbone floors.
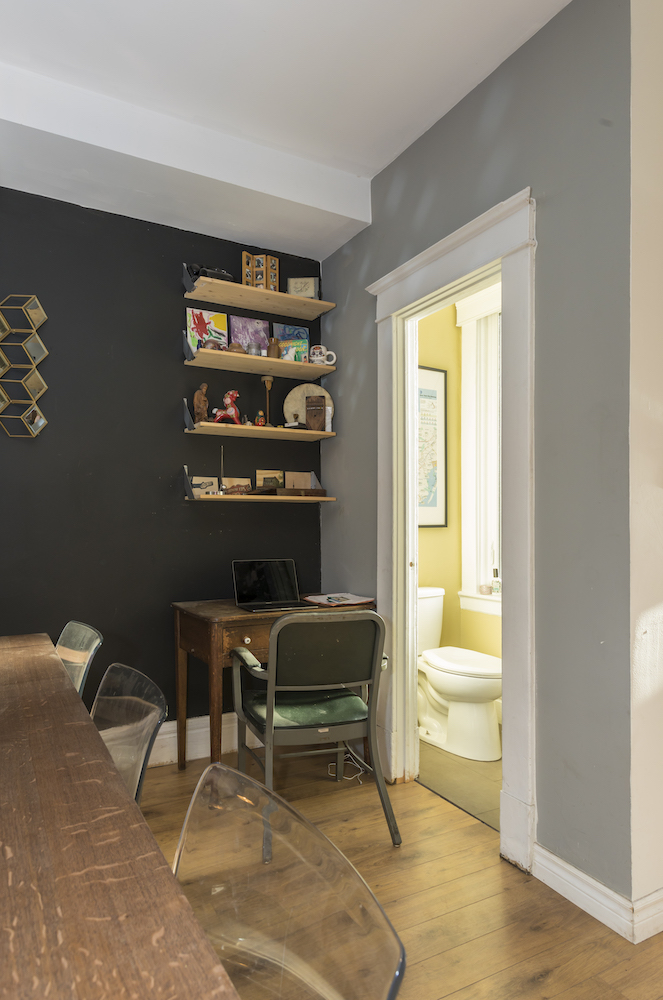
Move It or Lose It
Originally, the couple wanted to move the awkwardly-located power room to the other side of the room under the stairs. Rejigging plumbing can be extremely expensive, so they opted to move the room’s door to the other wall to create separation from the dining area.
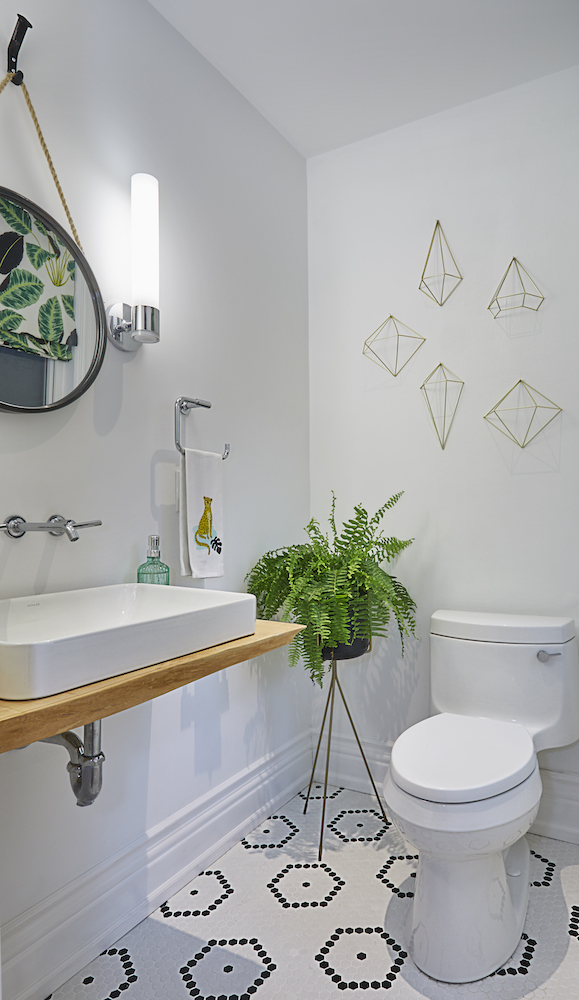
Polly Pocket
Now the power room has a pocket door facing the living room (rather than the dining table and kitchen) and features an eye-catching black-and-white hexagon floor tile and a salvaged live-edge vanity top.
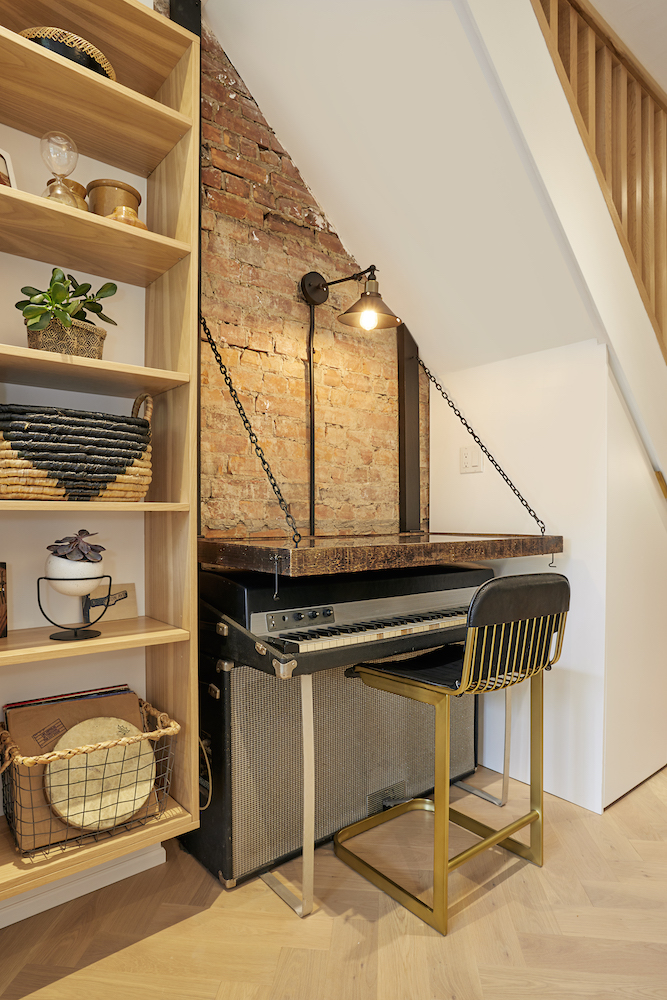
Keys to Happiness
Phil plays his keyboard every day, so having it close at hand was important to him. Combining it with a flip-up desk top – made from the old kitchen countertops and barn boards from the living room – and tucking it under the stairs was a huge space saver.
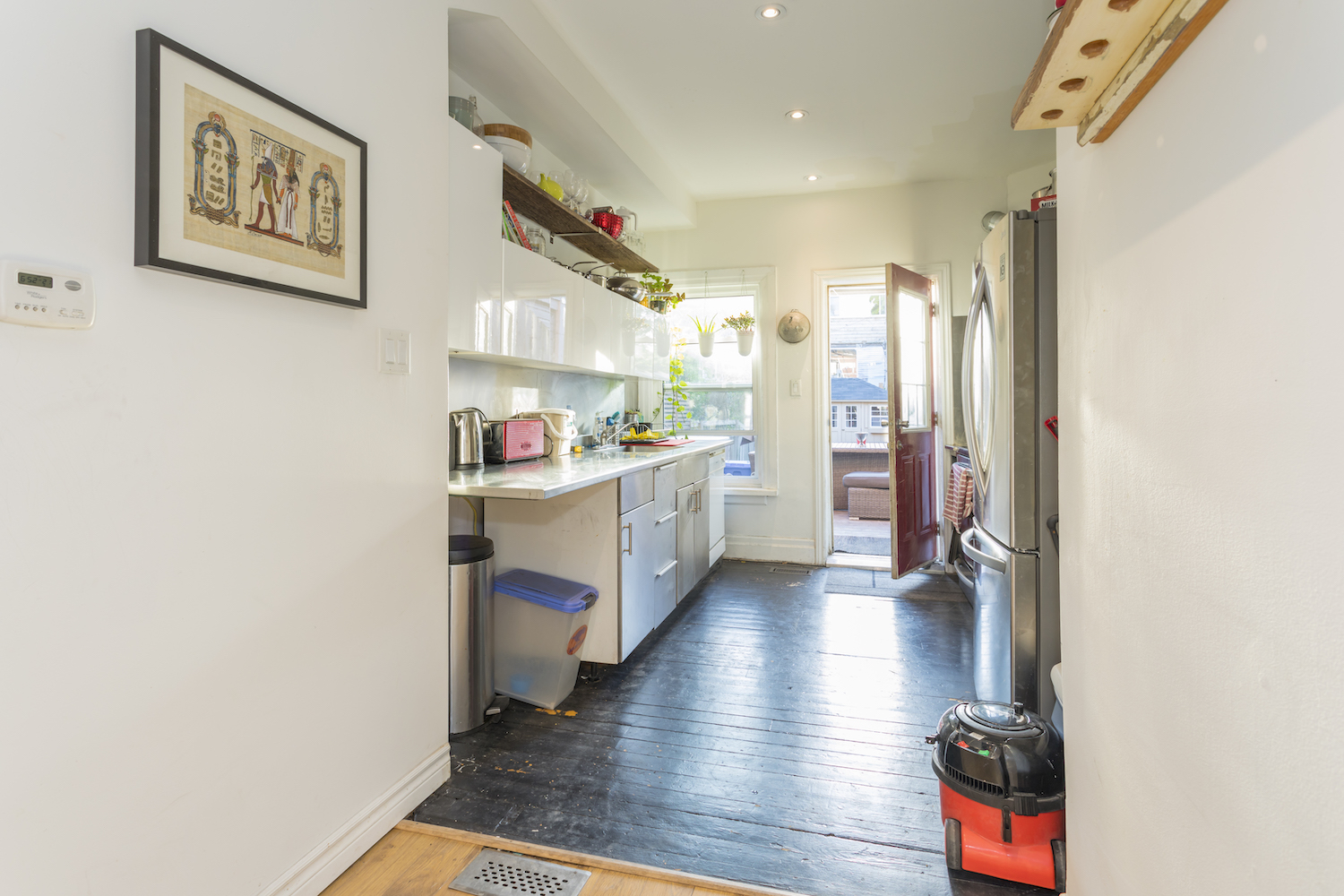
Reduce, Recycle, Relocate
Jen and Phil’s old kitchen lacked counterspace and adequate cabinets – plus, the door to the backyard fit so badly ice would form along the frame each winter. Salvaging and reselling the stainless steel cabinets helped to offset the costs of relocating the whole room.
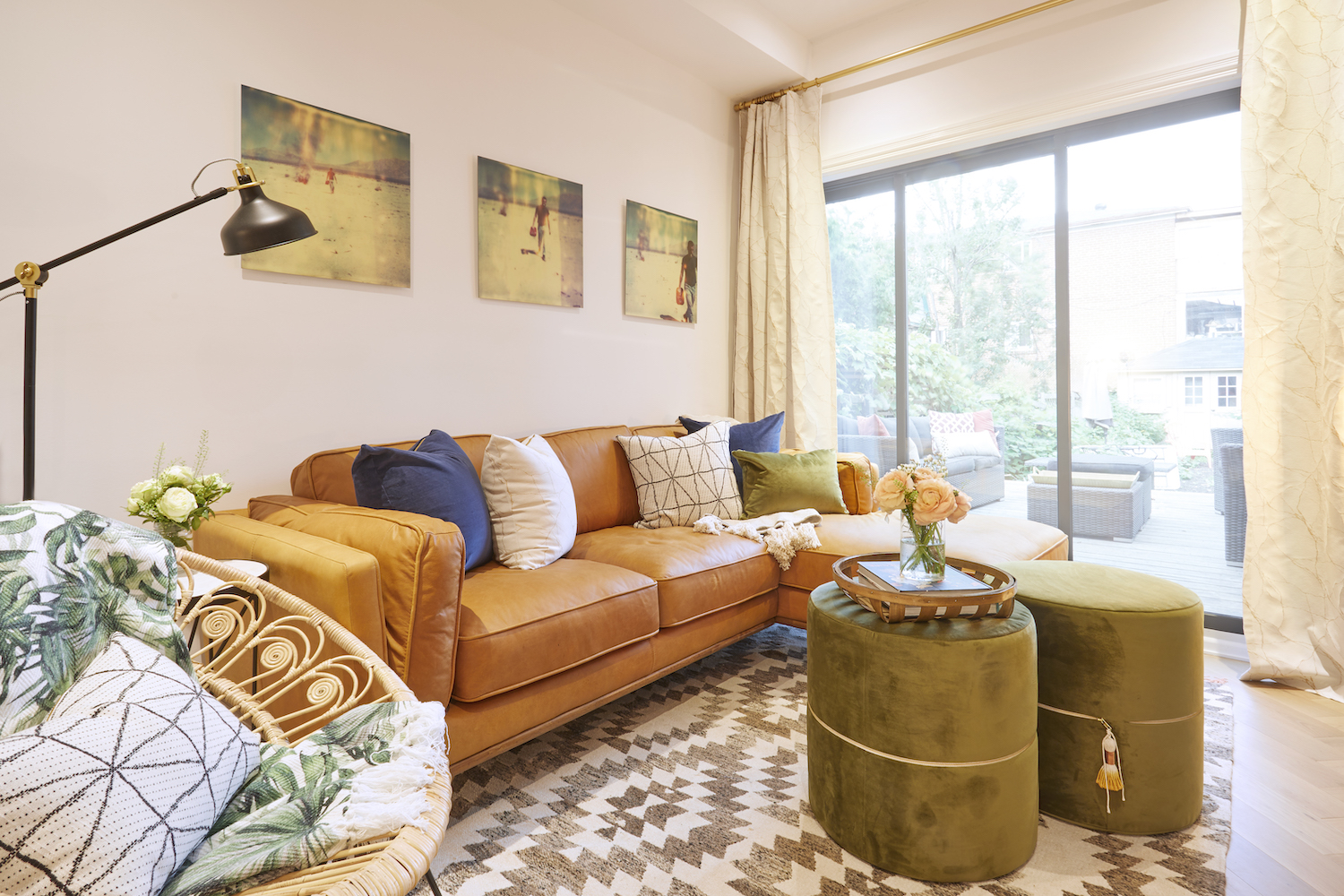
You’re In and You’re Out
Now that the living room is at the back of the house – and the ice-encrusted door was replaced by a slick sliding version – Jen and Phil have easy access to their back patio, making this a true indoor/outdoor entertaining space.
HGTV your inbox.
By clicking "SIGN UP” you agree to receive emails from HGTV and accept Corus' Terms of Use and Corus' Privacy Policy.




