A 1950s-era cattle barn in rural Nova Scotia has undergone a thorough renovation to emerge as an expansive 4-bedroom, 4,000-square-foot home, on the market for $350,000.
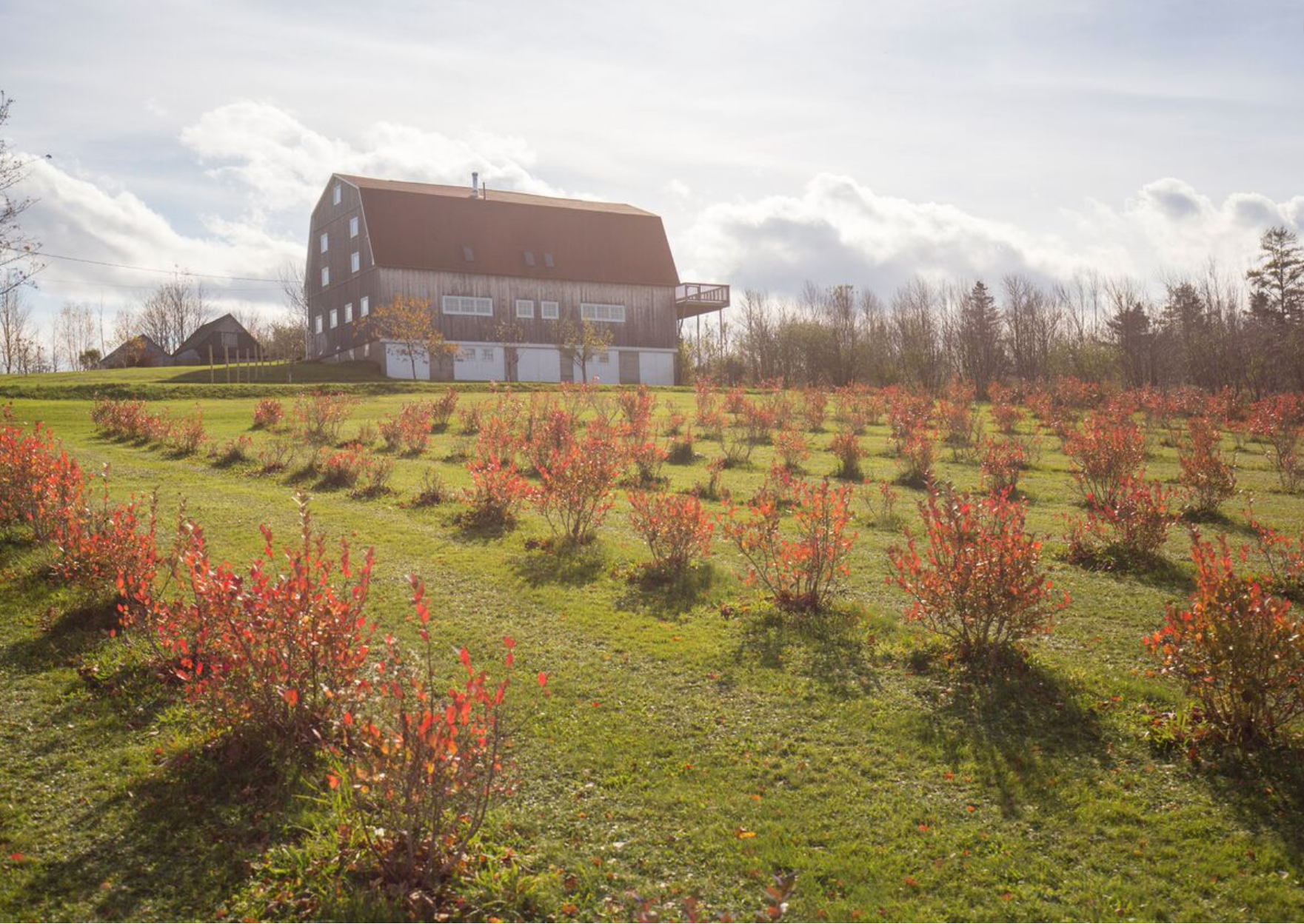
Barn Conversion
Once a working barn built to house cattle, a top-to-bottom renovation eight years ago transformed the building into a three-level home with more than 4,000 square feet of living space.
If you like the looks of this converted barn, then check out The 11 Coolest Barn and Church Conversions Across Canada
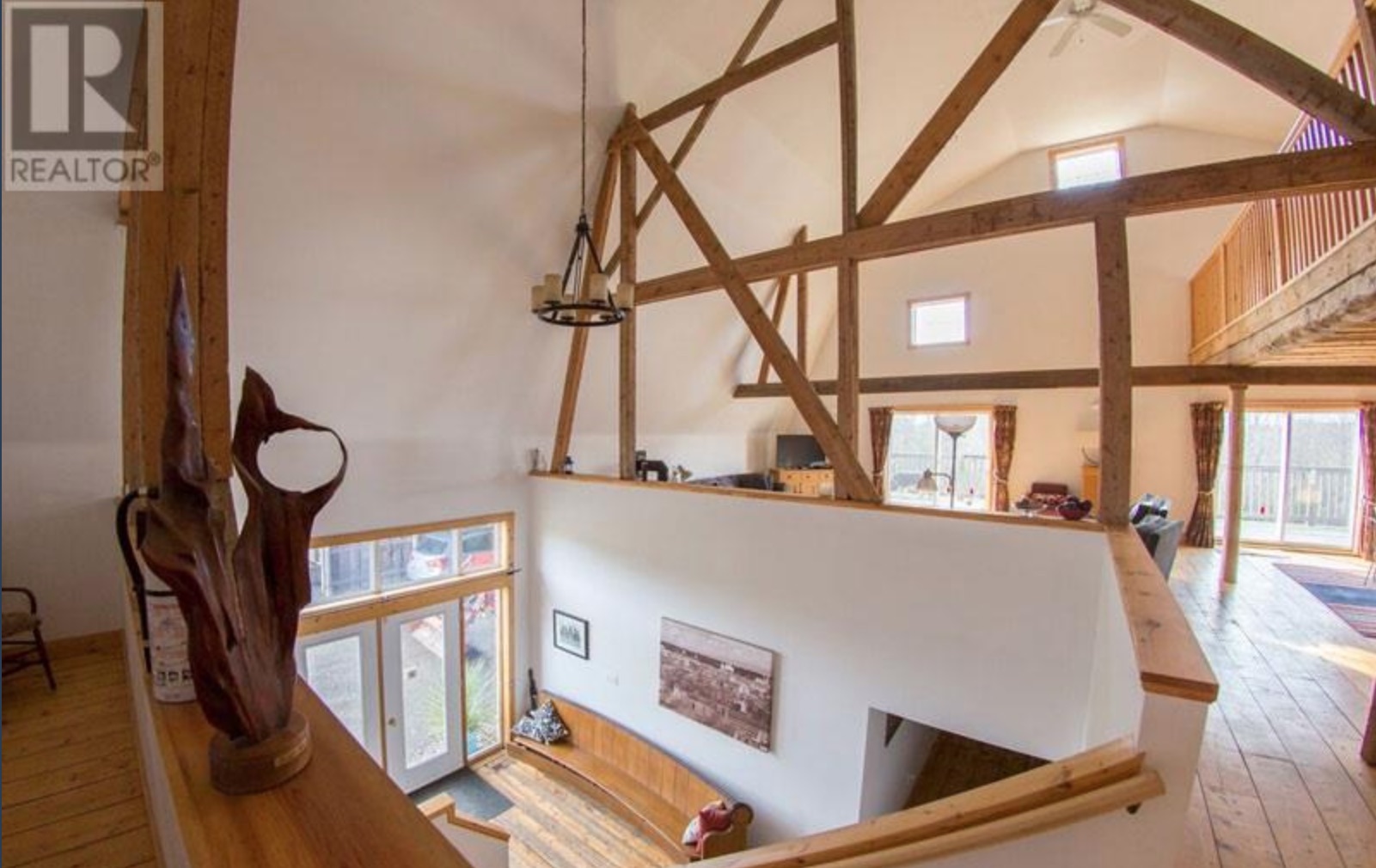
Soaring Ceilings
The main living area features a triple-height ceiling, with second- and third-storey lofts looking down.
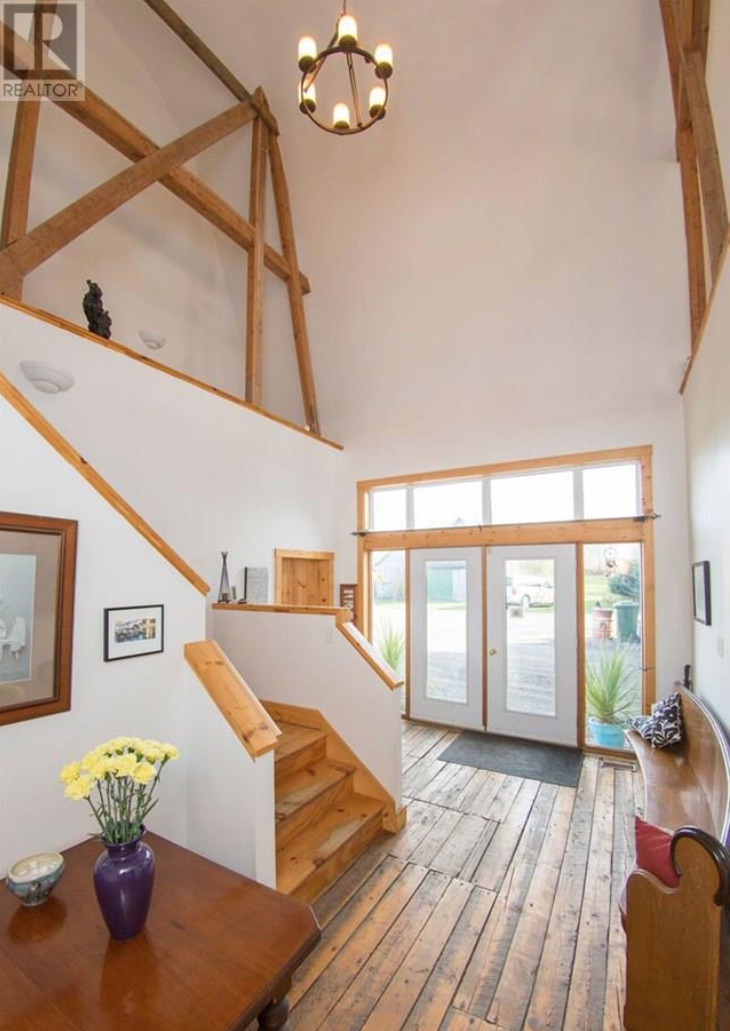
Foyer
The home is entered through a set of double glass doors surrounded by a bank of windows to flood the foyer with natural light.
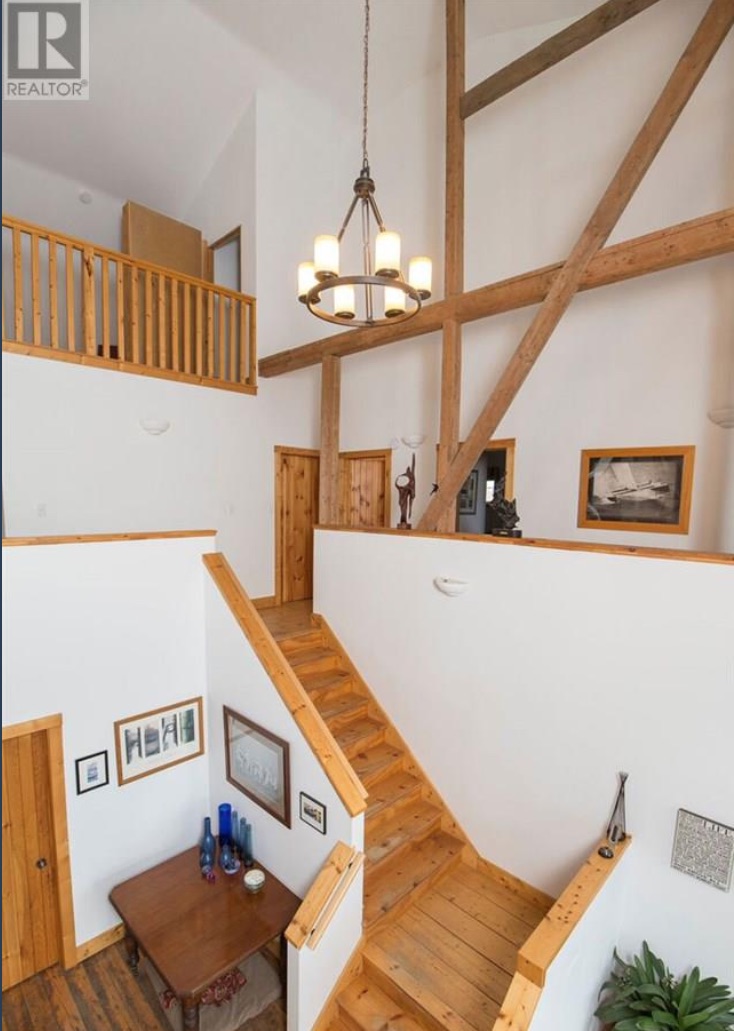
Staircase
A grand chandelier dangles atop the staircase in the foyer.
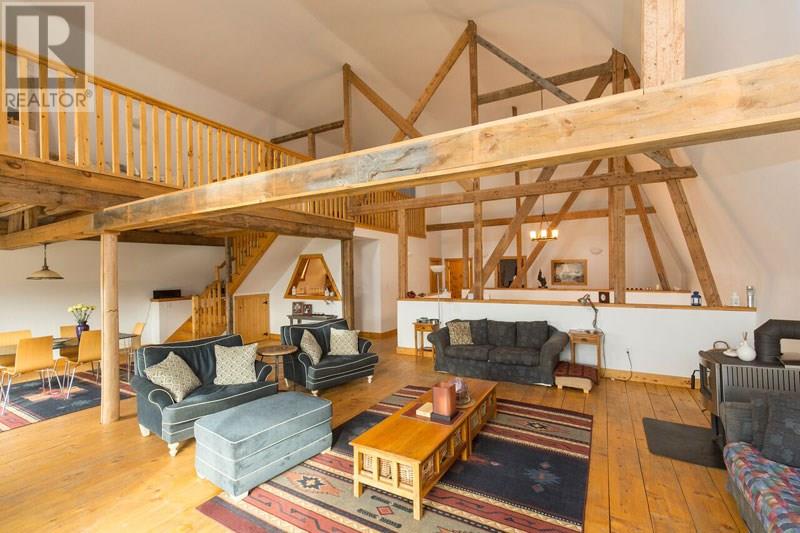
Living Area
The main living spaces are located on the second level, up the stairs from the foyer, with the open-concept living room and dining room adjacent to the kitchen.
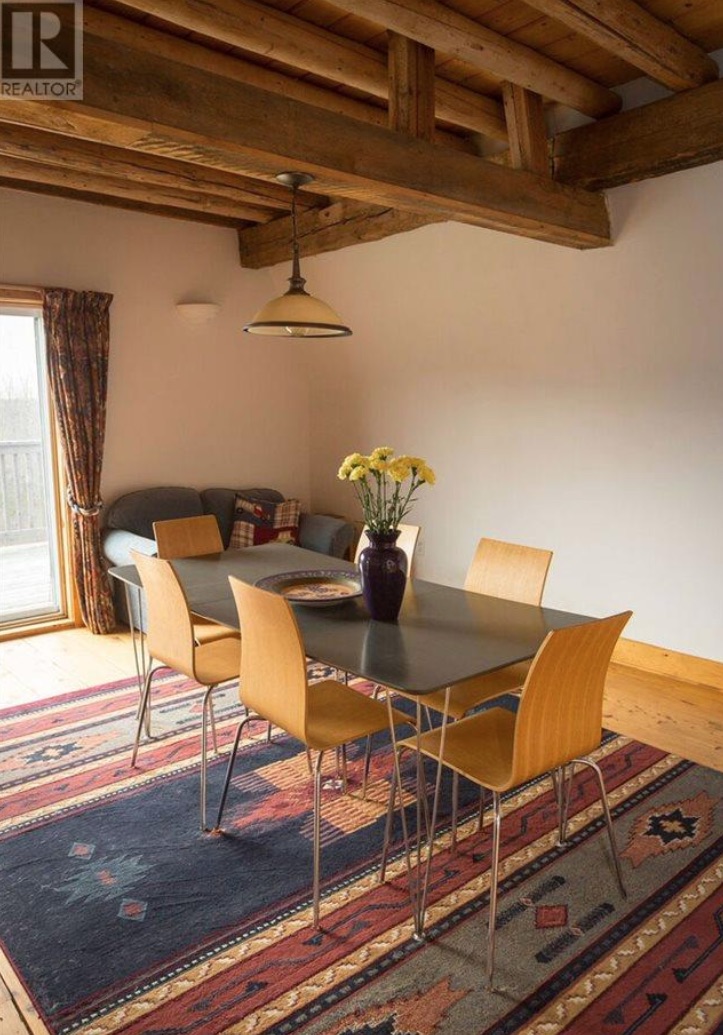
Dining Room
The dining room features soaring ceilings, with the barn’s original wood beams providing a rustic feel.
Find out how this Ramshackle Barn Transformed Into a Jaw-Dropping Country Cottage
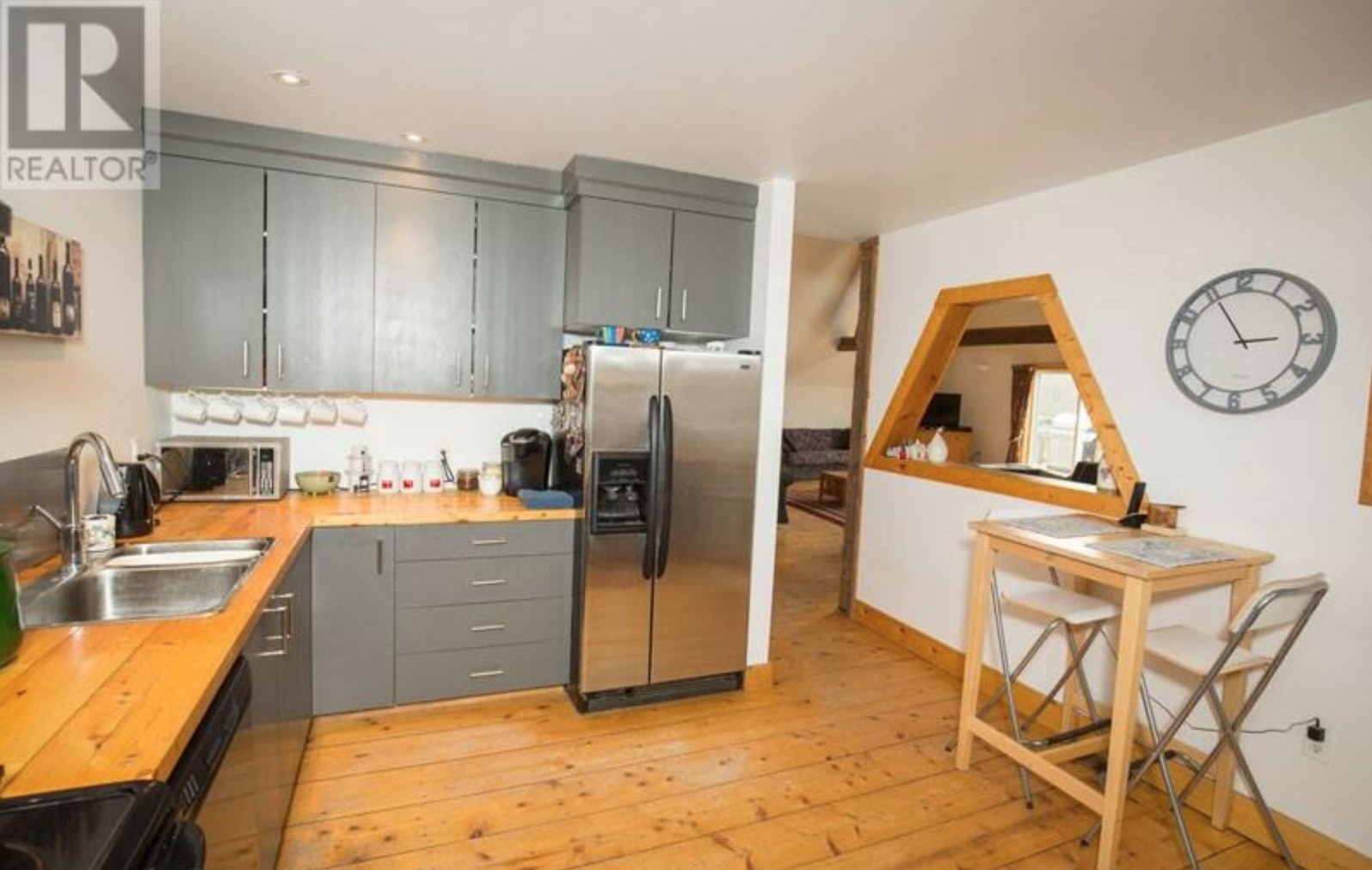
Kitchen
The kitchen has been fully updated, with wood countertops adding to the warmth of the original wide-plank wood flooring.
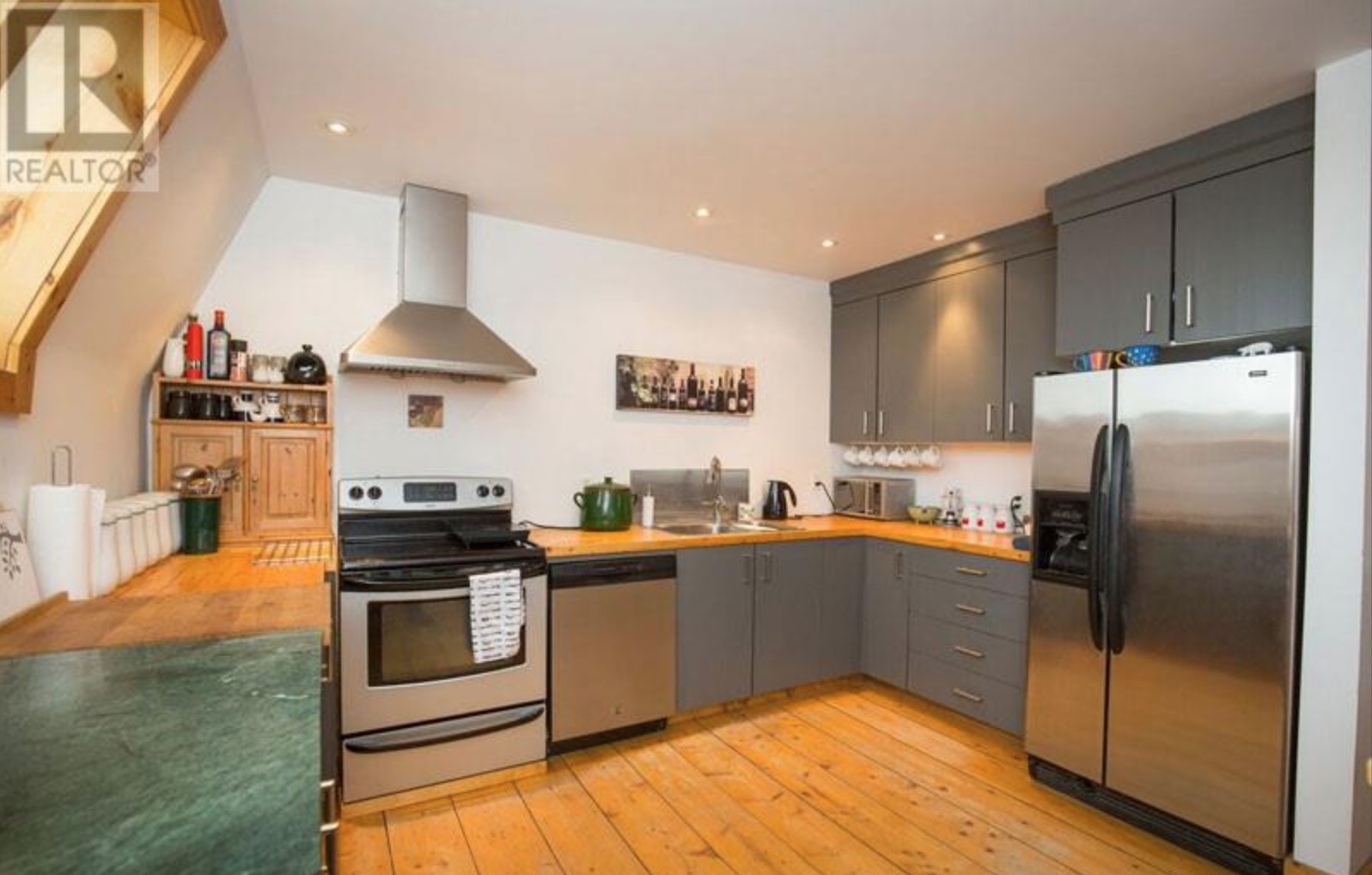
Counter Space
There’s ample counter space available in the spacious chef’s kitchen, featuring grey cabinetry and stainless steel appliances.
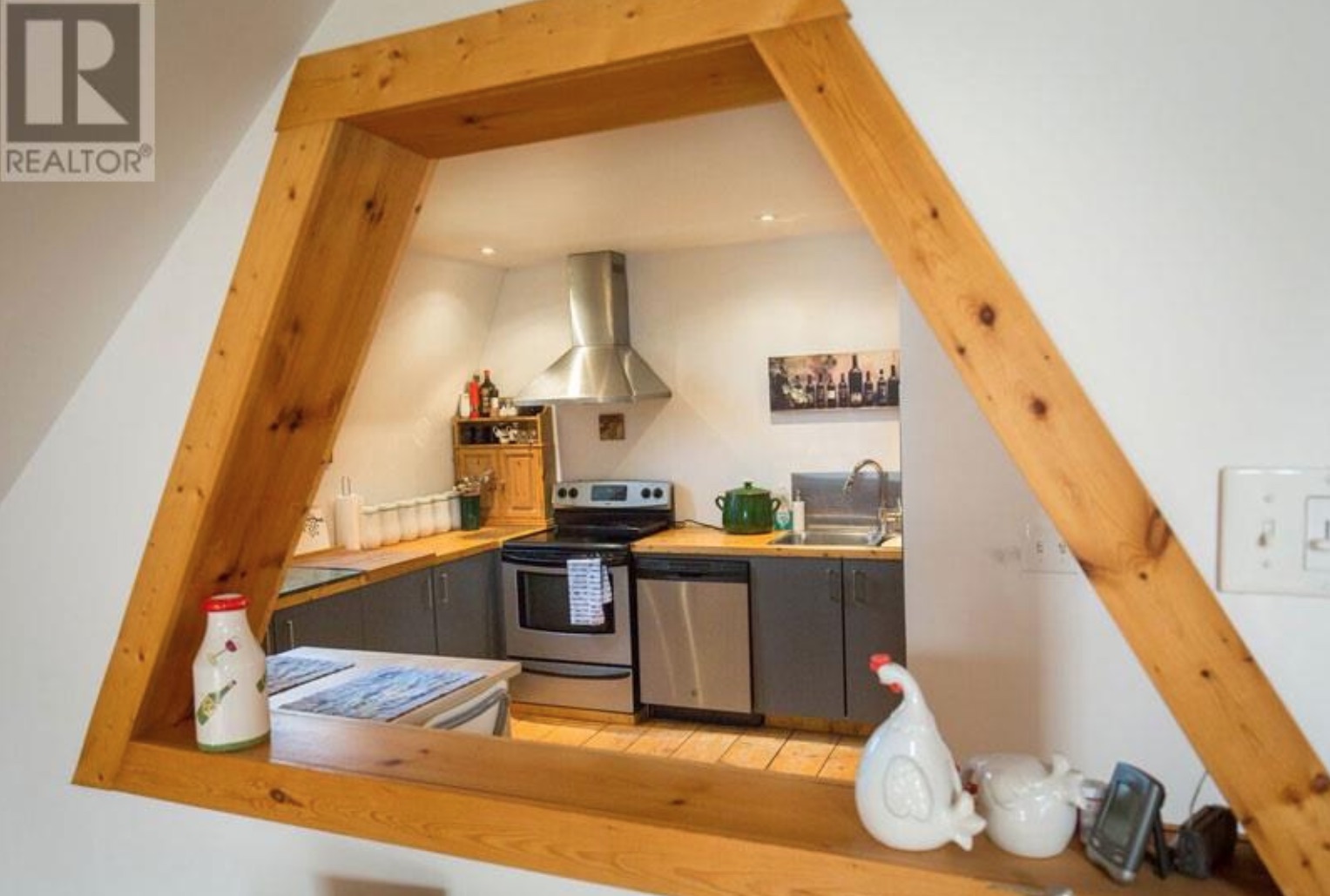
Pass Through
A wood-trimmed pass-through opens the kitchen to the adjacent dining room.
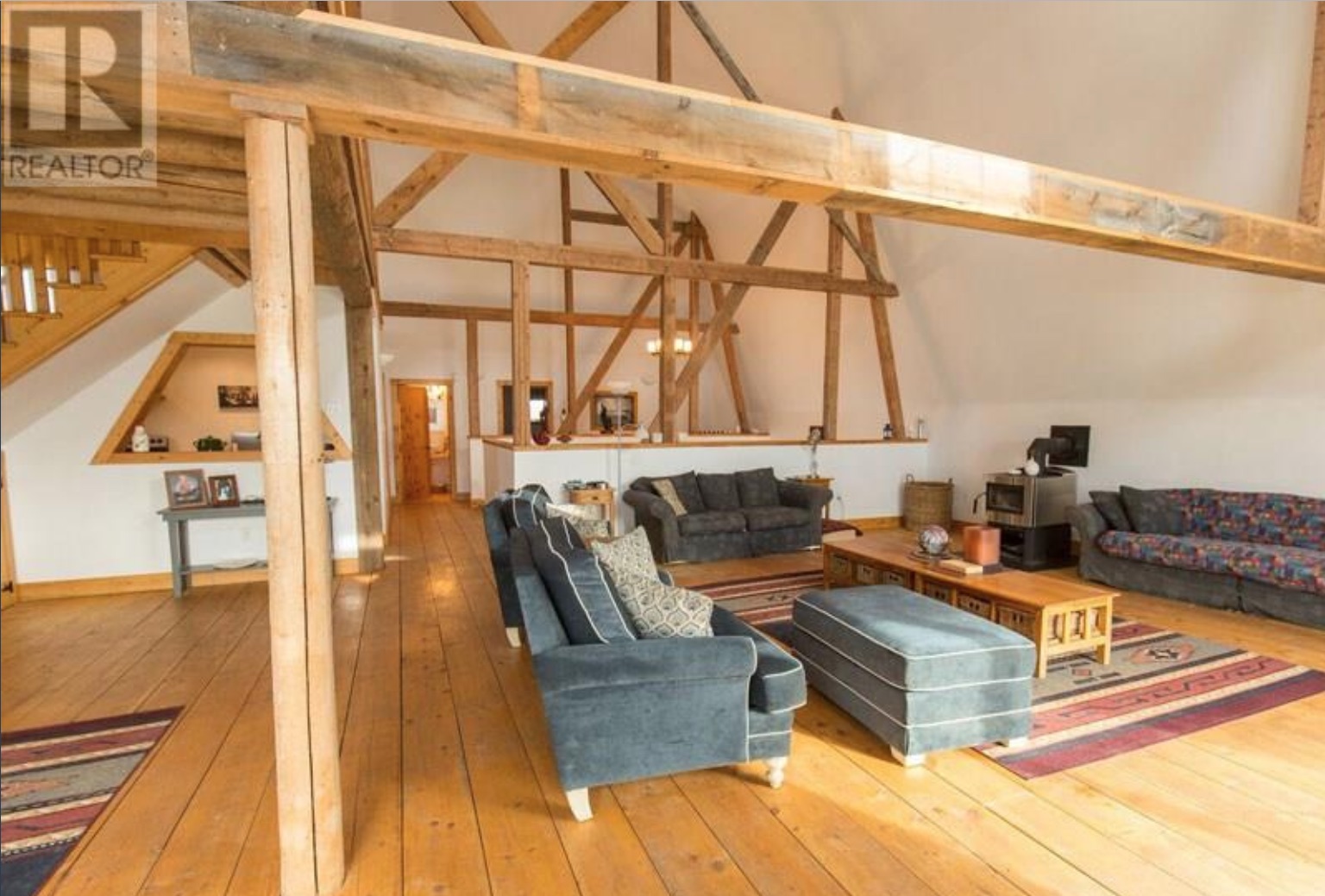
Great Room
The living room sits beneath the soaring ceiling, with a wood stove providing cozy warmth on chilly evenings. “Post and beam construction and natural wood surfaces are at the heart of this carefully converted barn,” declares the listing.
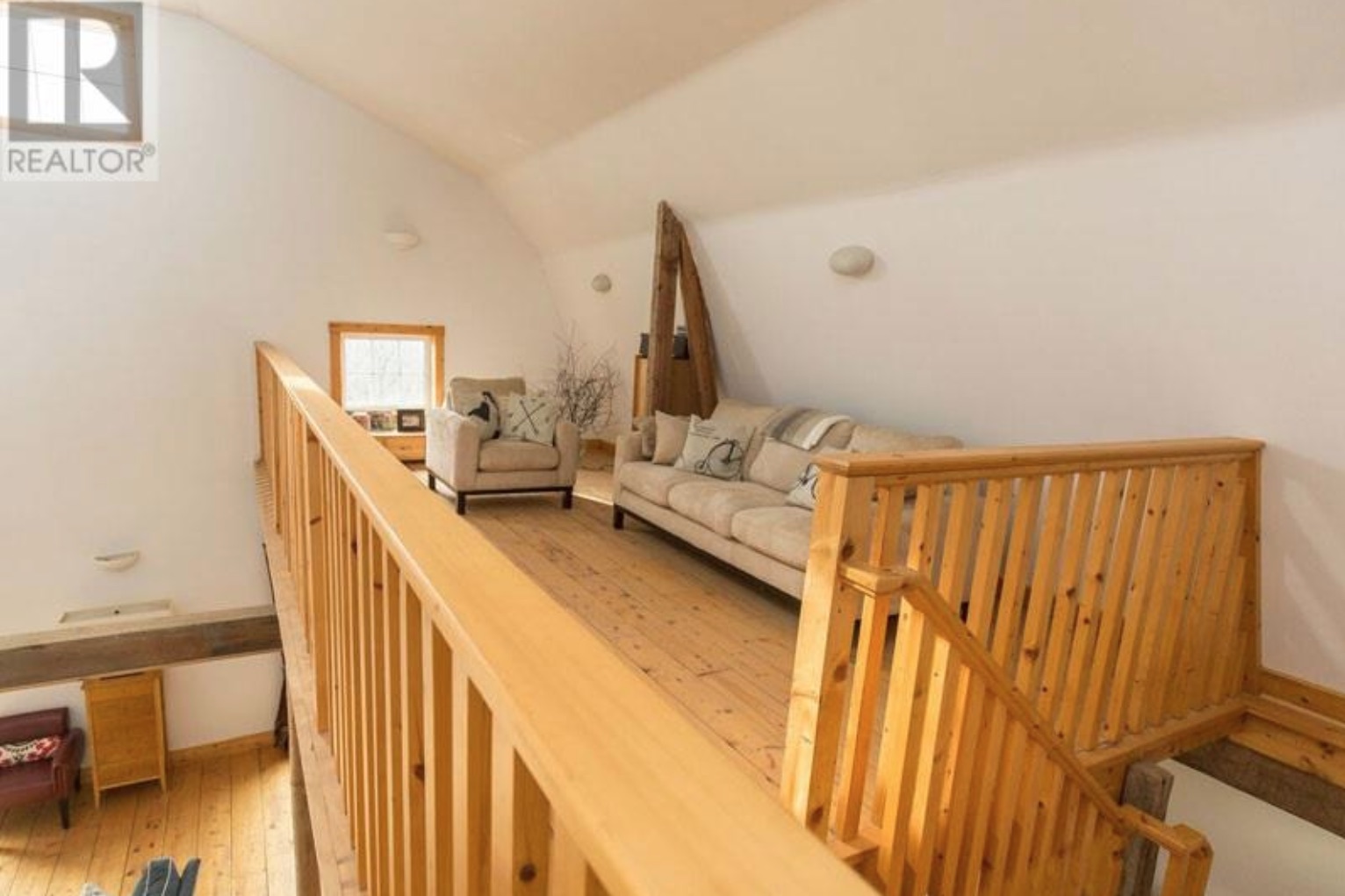
A Lofty Space
This third-level loft offers a private-yet-open sitting area for relaxation, looking down to the main level of the home.
Check out Fixer Upper‘s amazing “Bardominium,” barn conversion, which hit the market with an asking price of $1.2M
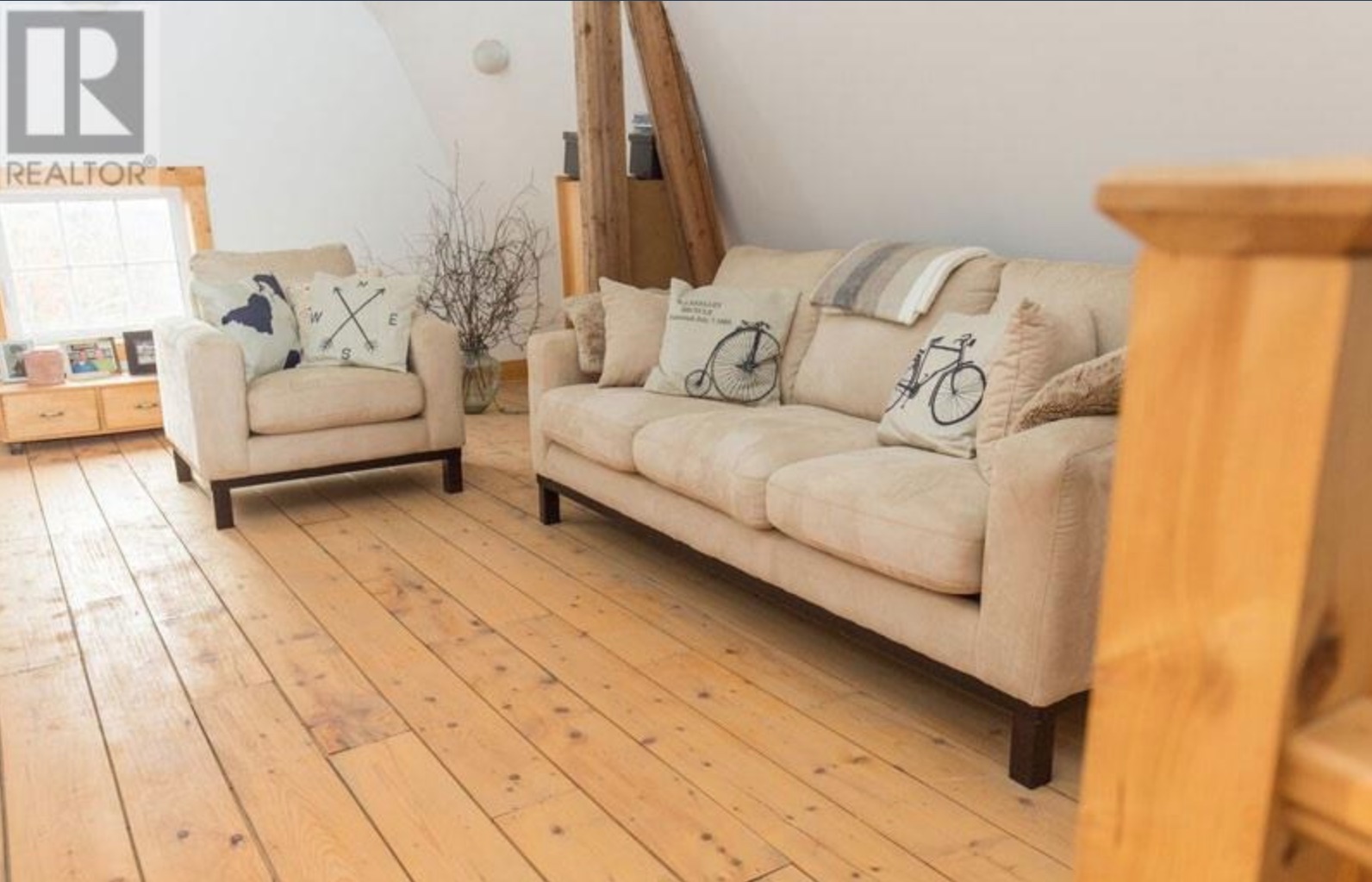
Well Lit
The addition of strategically placed windows throughout the home brings in a lot of natural light.
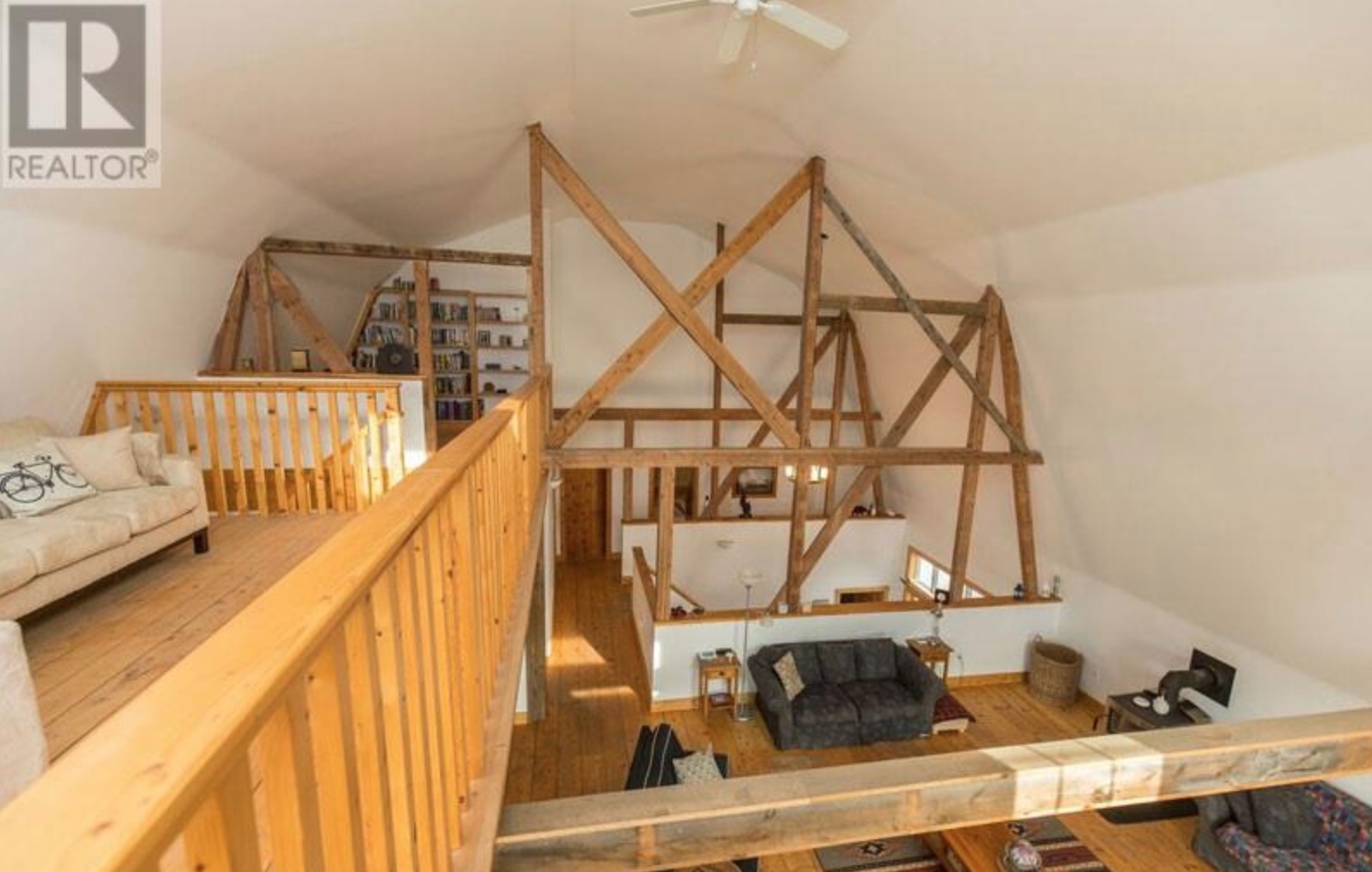
Looking Down
The upper loft looks down to the living room.
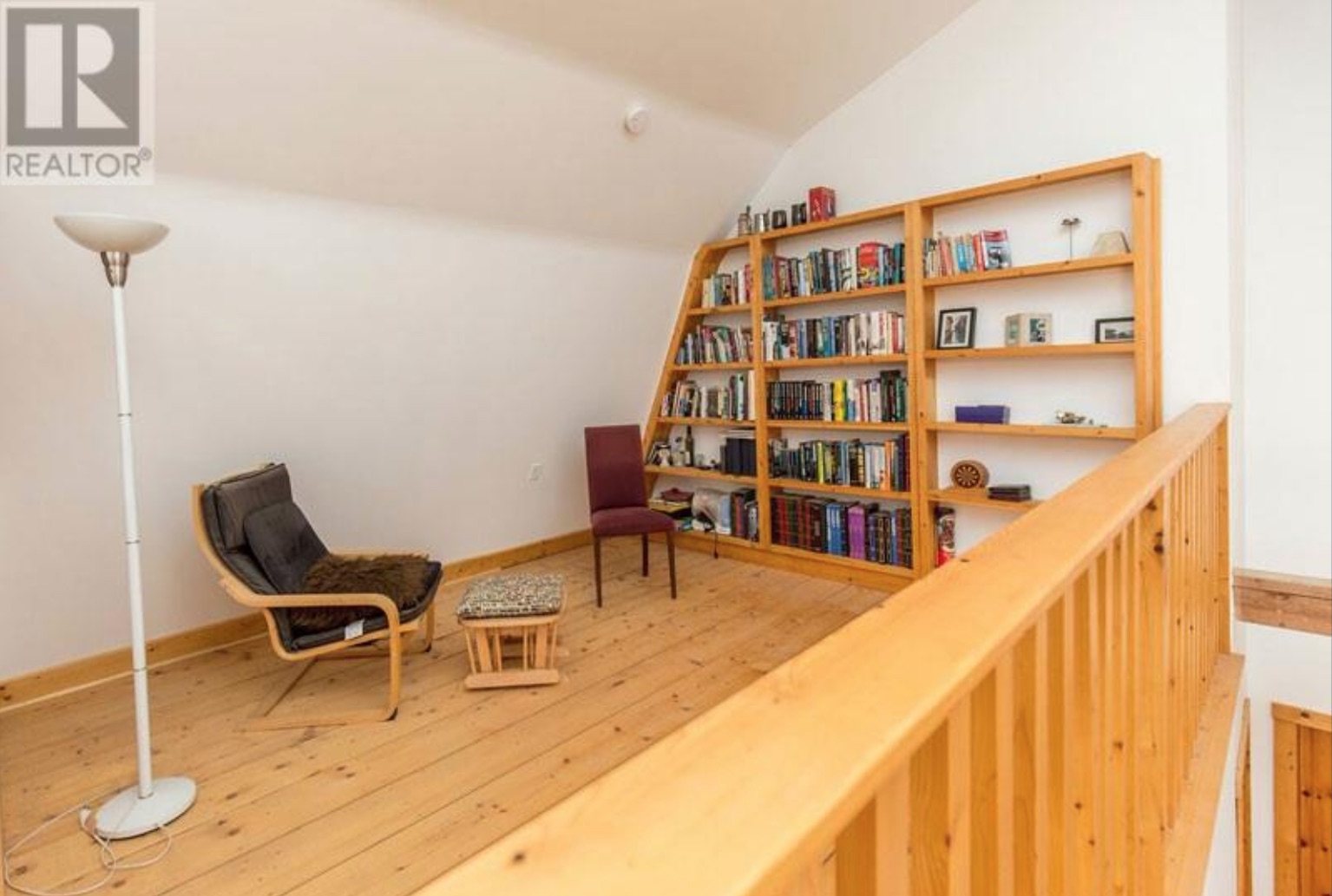
Cozy Space
This loft-style sitting area features a built-in bookcase and wide-plank wood flooring. Meanwhile, the bookcase contains a hidden secret…
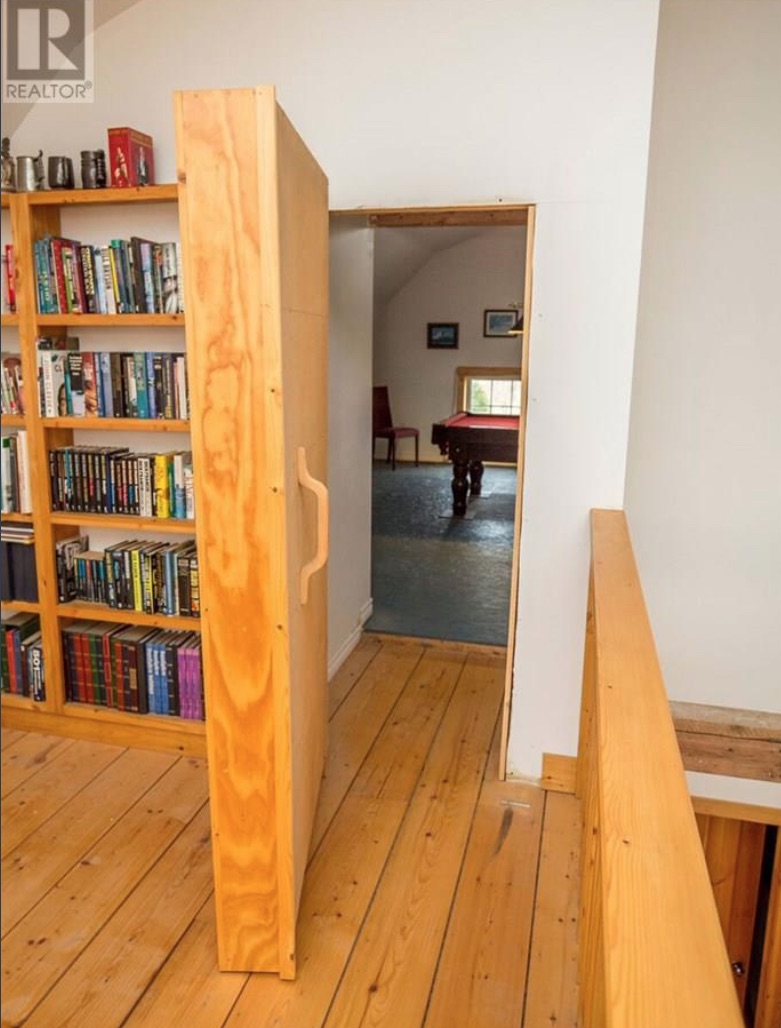
Secret Doorway
The built-in bookcase conceals a secret door leading to the games room.
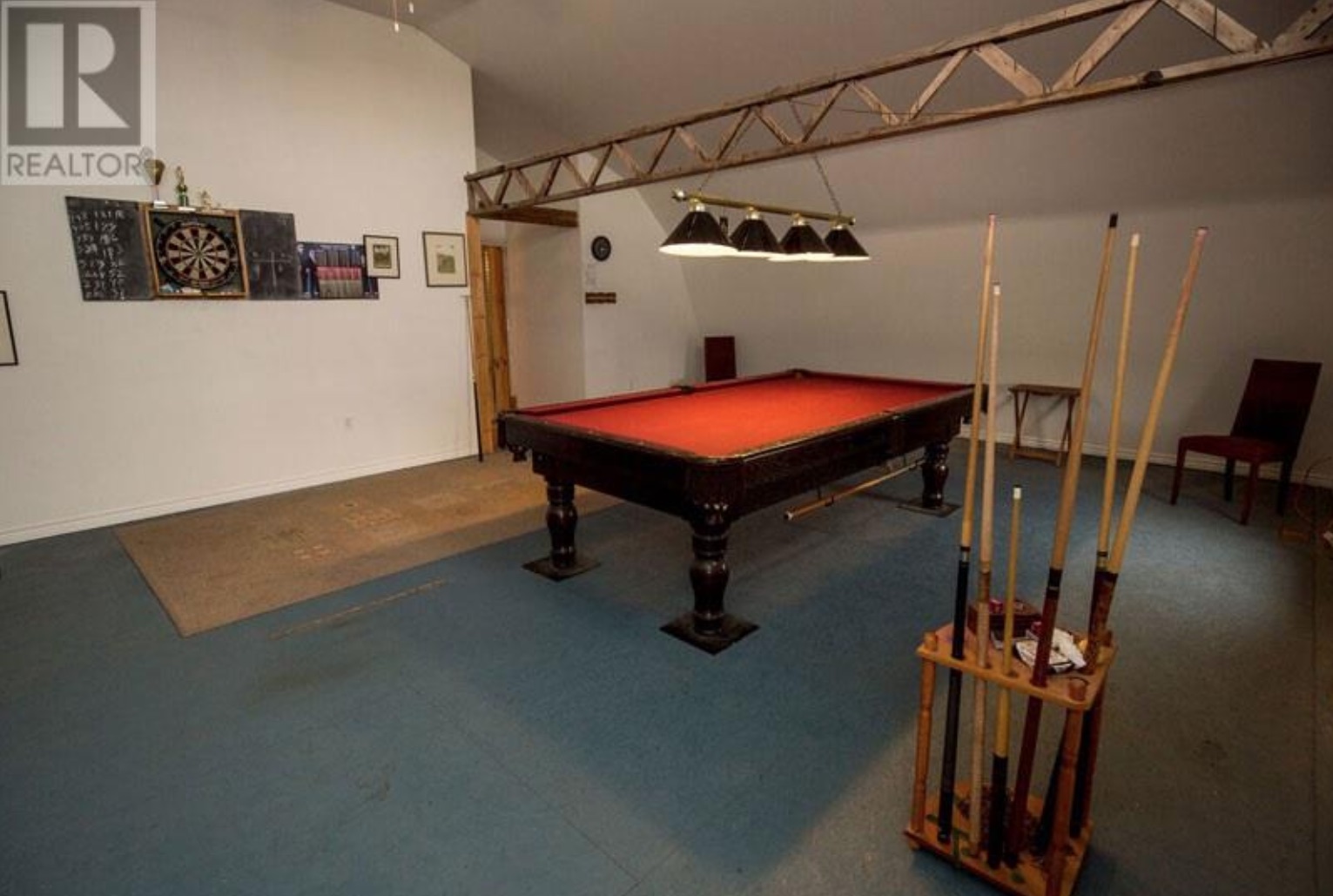
Games Room
The massive games room has been set up with a pool table and dart board, with plenty of room to make those impressive shots.
If you’re contemplating a renovation, check out these 10 Genius Reno Tips from HGTV Canada’s Brian McCourt
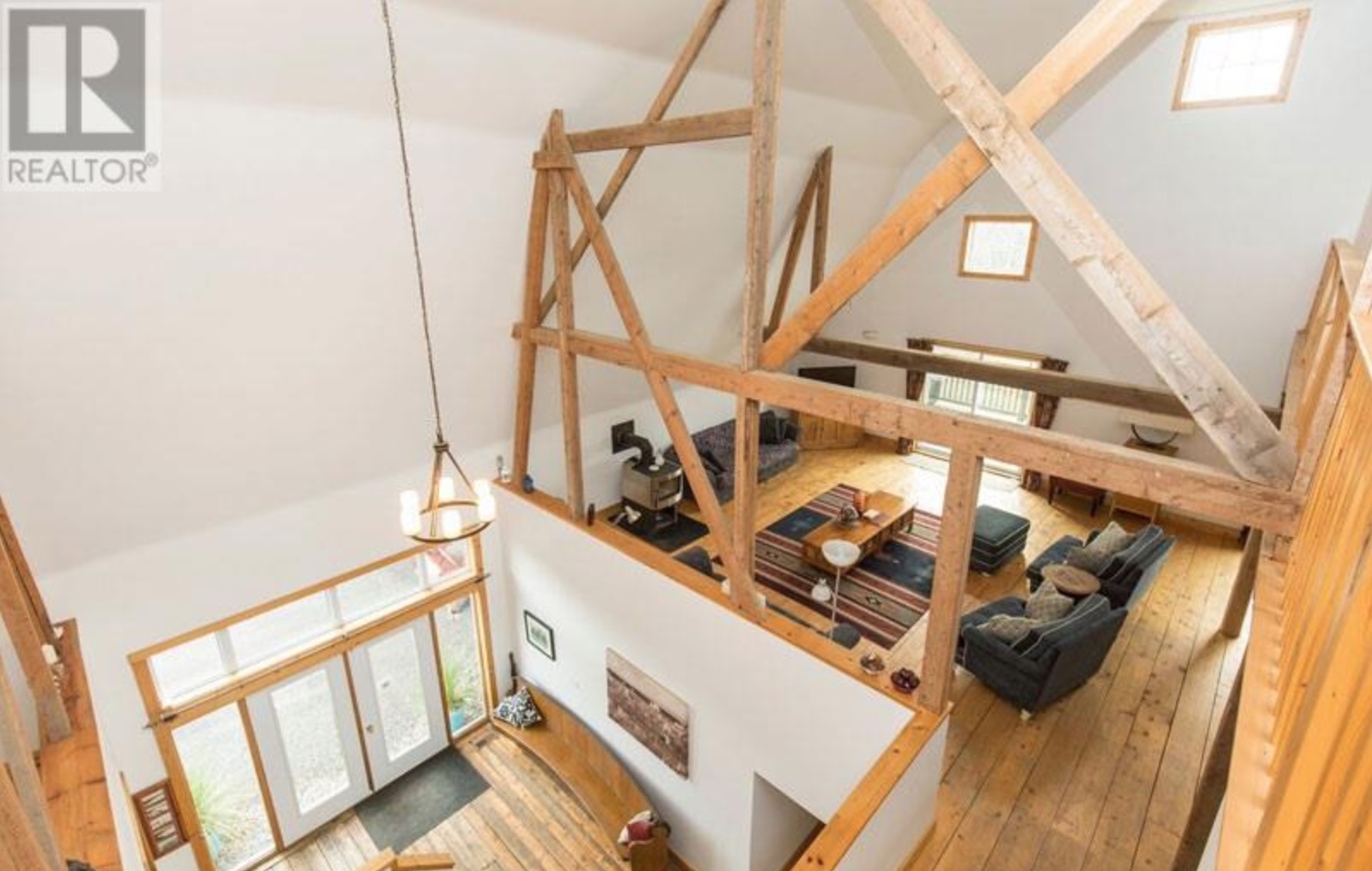
Second-Level Living
Looking down from the top loft, the expansive openness of the three-level home is on full display.
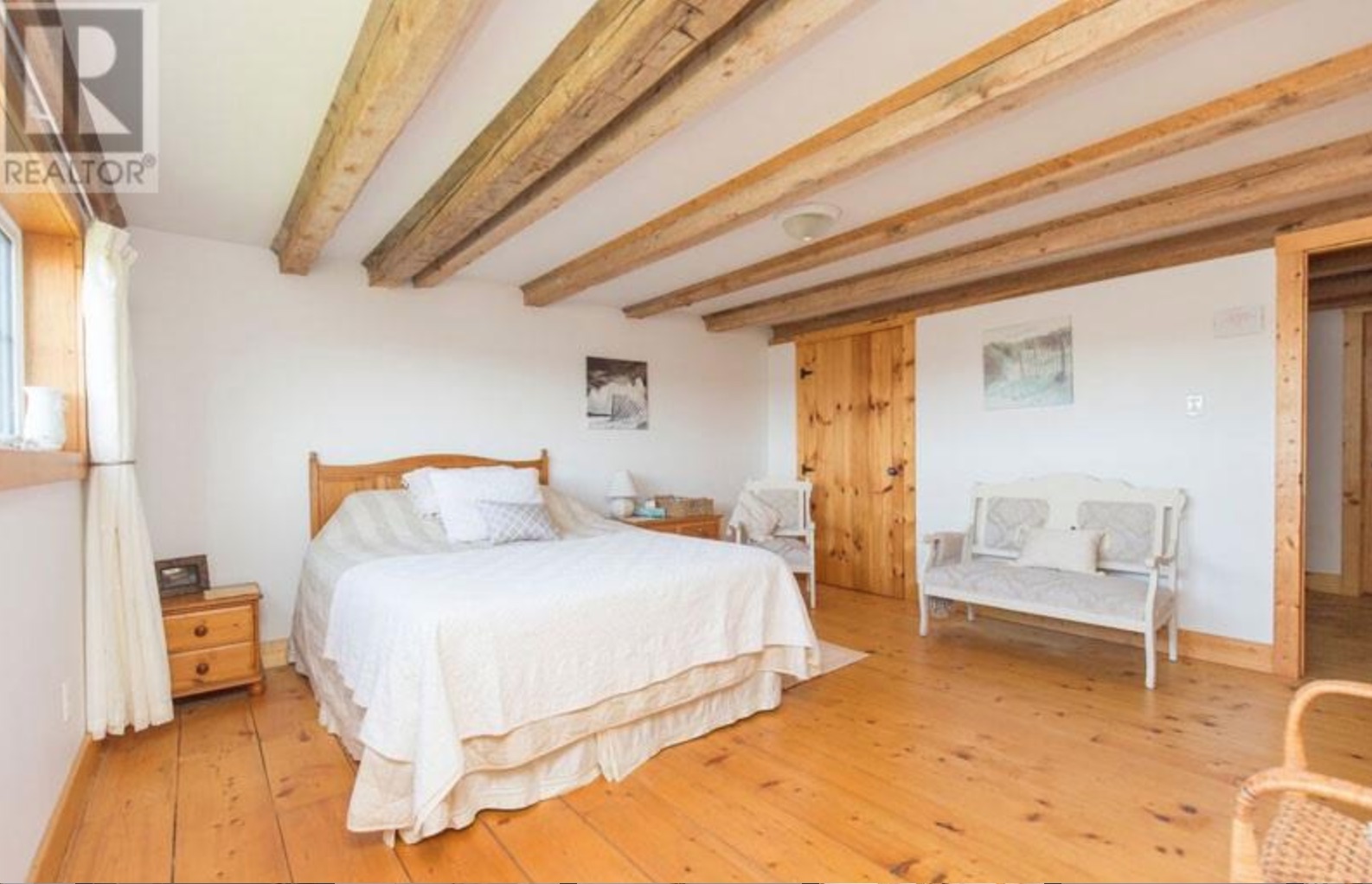
4 Bedrooms
One of the home’s four bedrooms, bursting with the comforting warmth of natural wood.
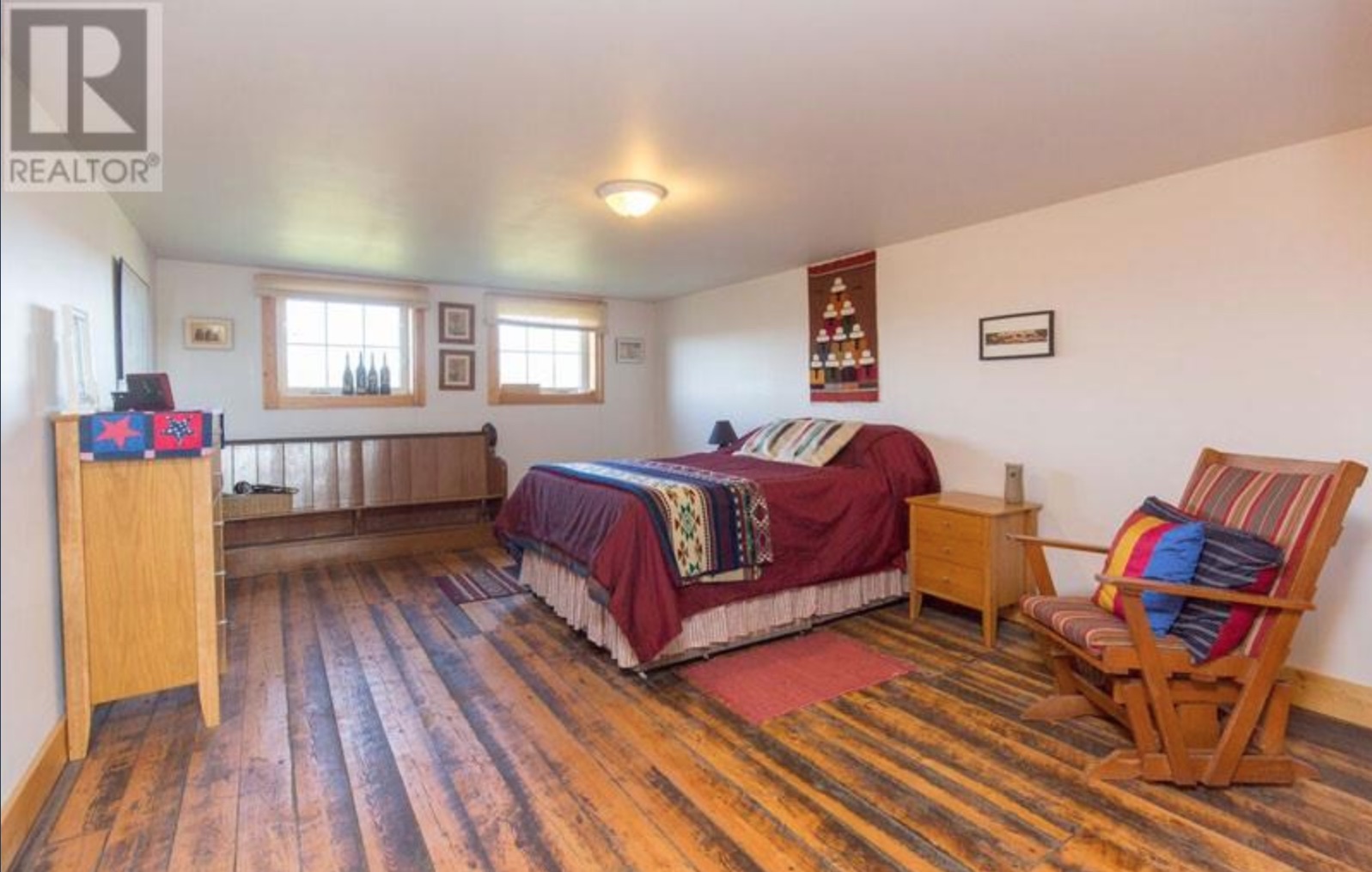
Rustic and Relaxing
Another of the home’s bedrooms, this one featuring original barn flooring.
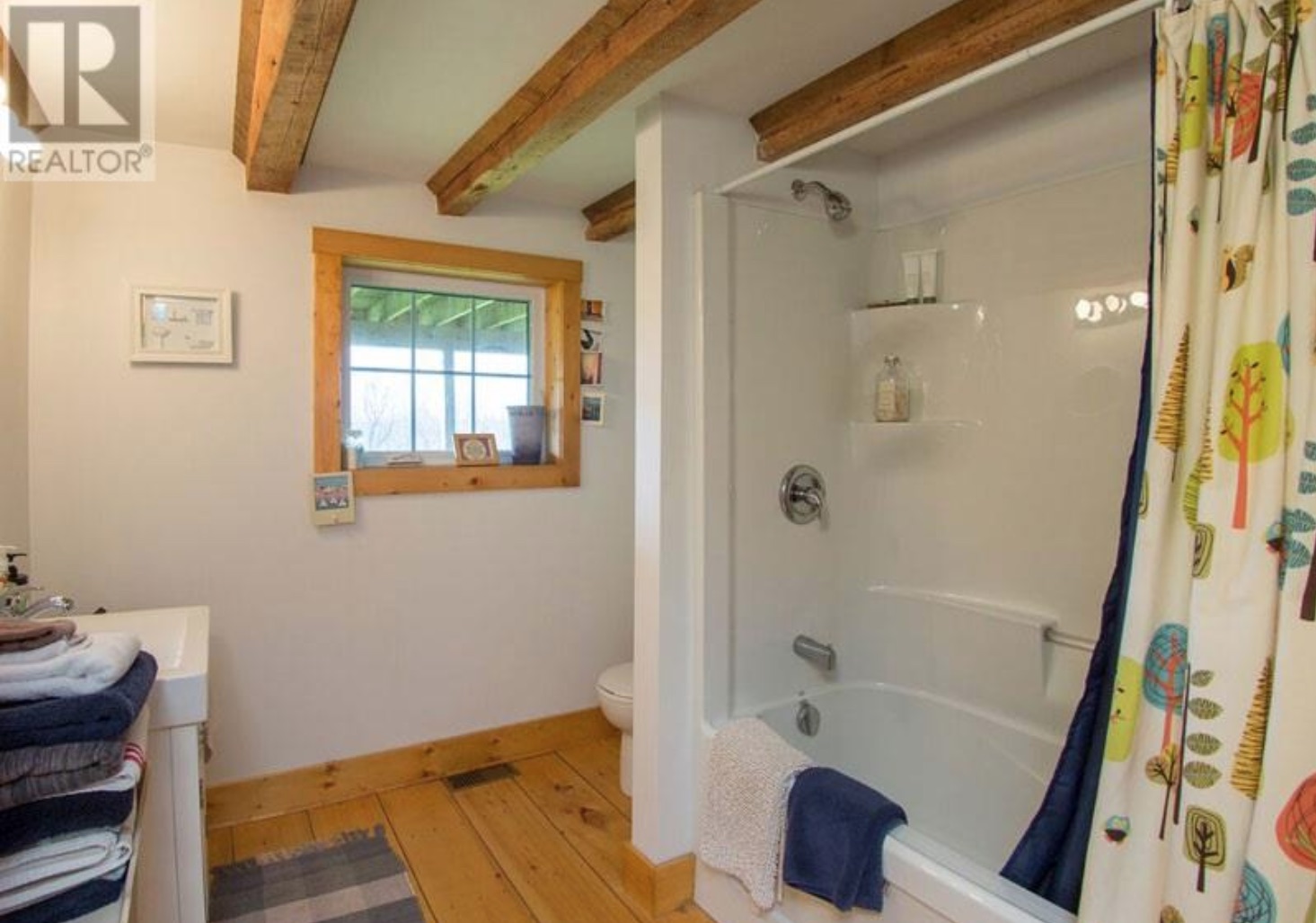
Bathrooms
There are four-and-a-half bathrooms in the home, including this one.
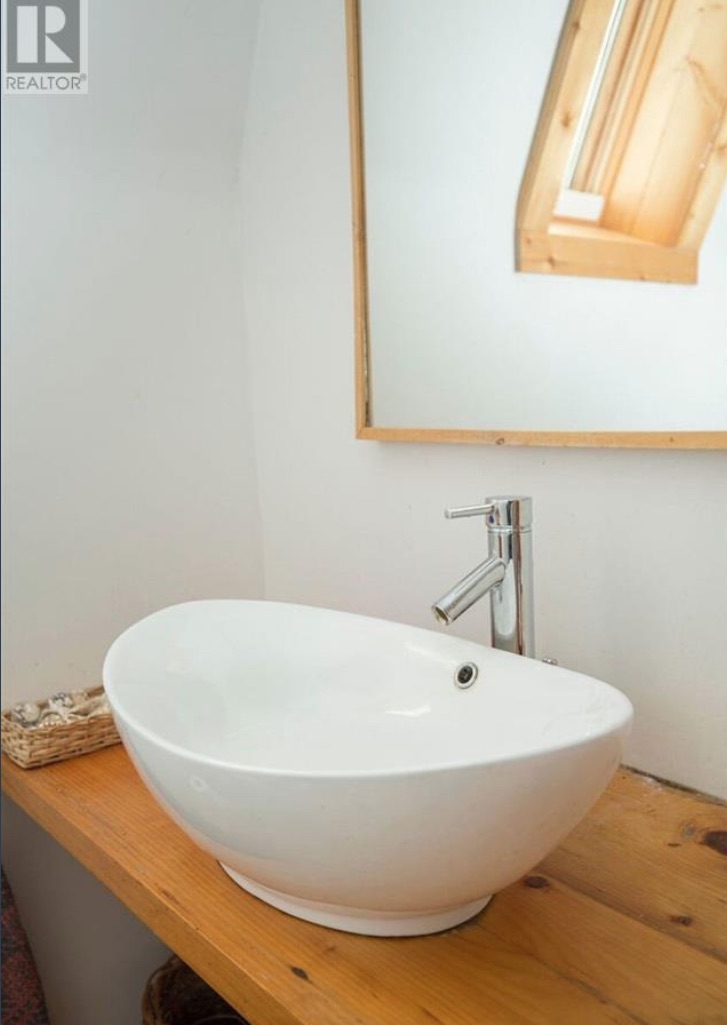
Attention to Detail
This oval sink adds a sophisticated touch.
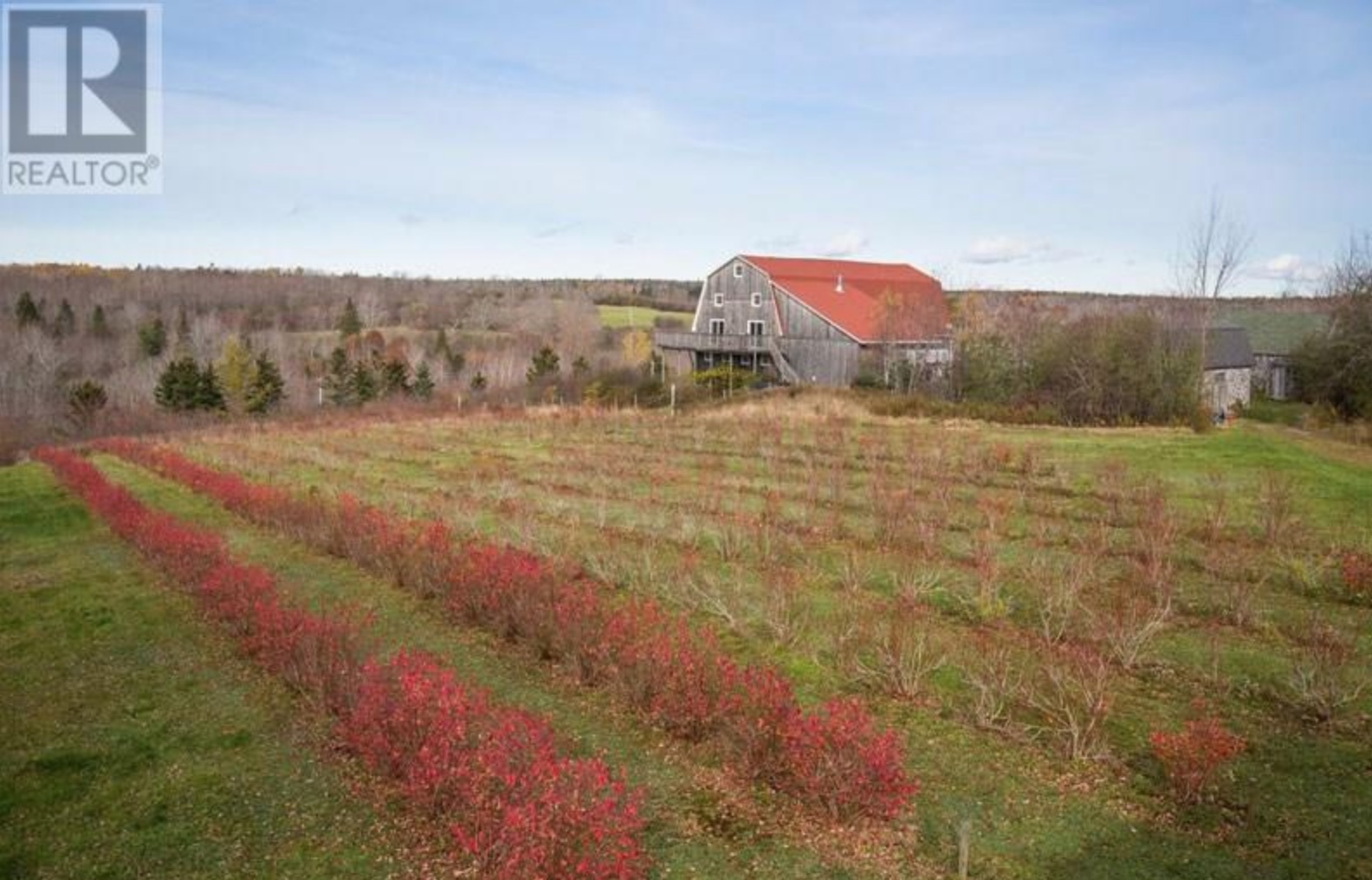
5 Acres
The barn sits on a gorgeous 5-acre lot, offering “great views in all directions of woodland, garden, blueberry bushes and adjacent vineyards.”
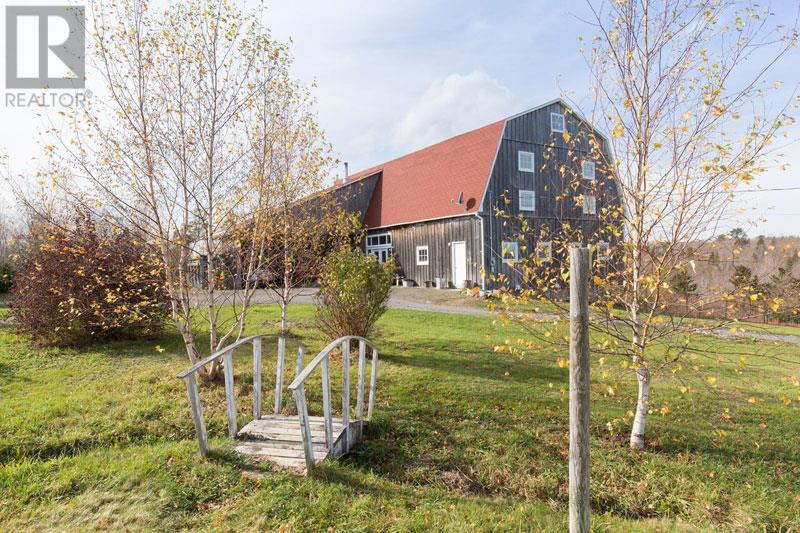
Location
The home is located just minutes from the charming village of Bear River, and it is said to be ideal as either a year-round residence or seasonal retreat.
Take a look at the Most Stunning Wedding Barns In North America
HGTV your inbox.
By clicking "SIGN UP” you agree to receive emails from HGTV and accept Corus' Terms of Use and Corus' Privacy Policy.




