B.C.-born former Baywatch star Pamela Anderson is renting out her gorgeous $7-million Malibu beach house, and it’s a stunner. Featuring a huge outdoor pool, the three-bedroom, three-bathroom beachfront home can be yours (temporarily, at least) for a hefty $50K per month.
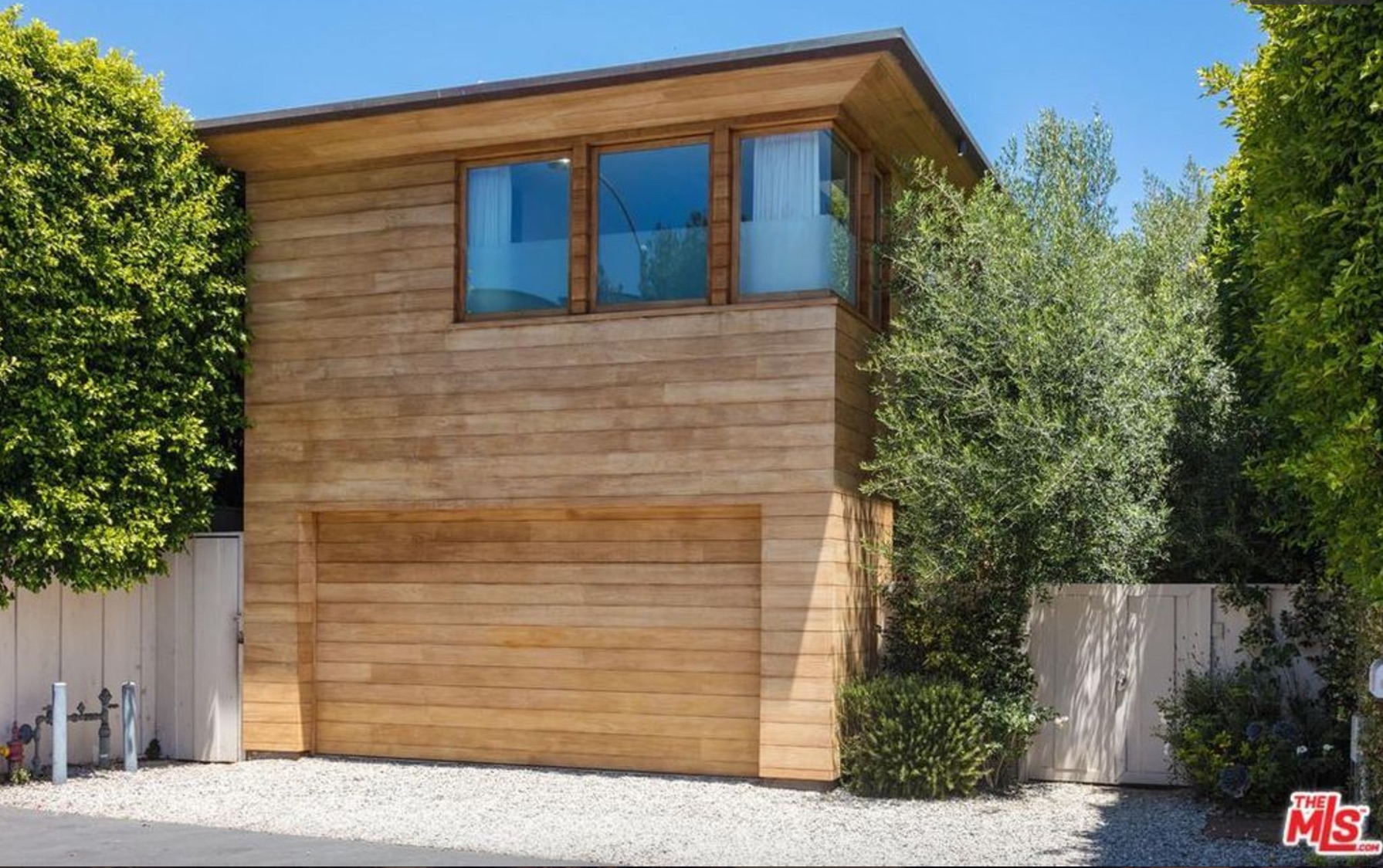
Unassuming Exterior
The unassuming exterior conceals a truly spectacular property, with three bedrooms and two separate buildings, boasting a huge swimming pool and direct access to the beach.
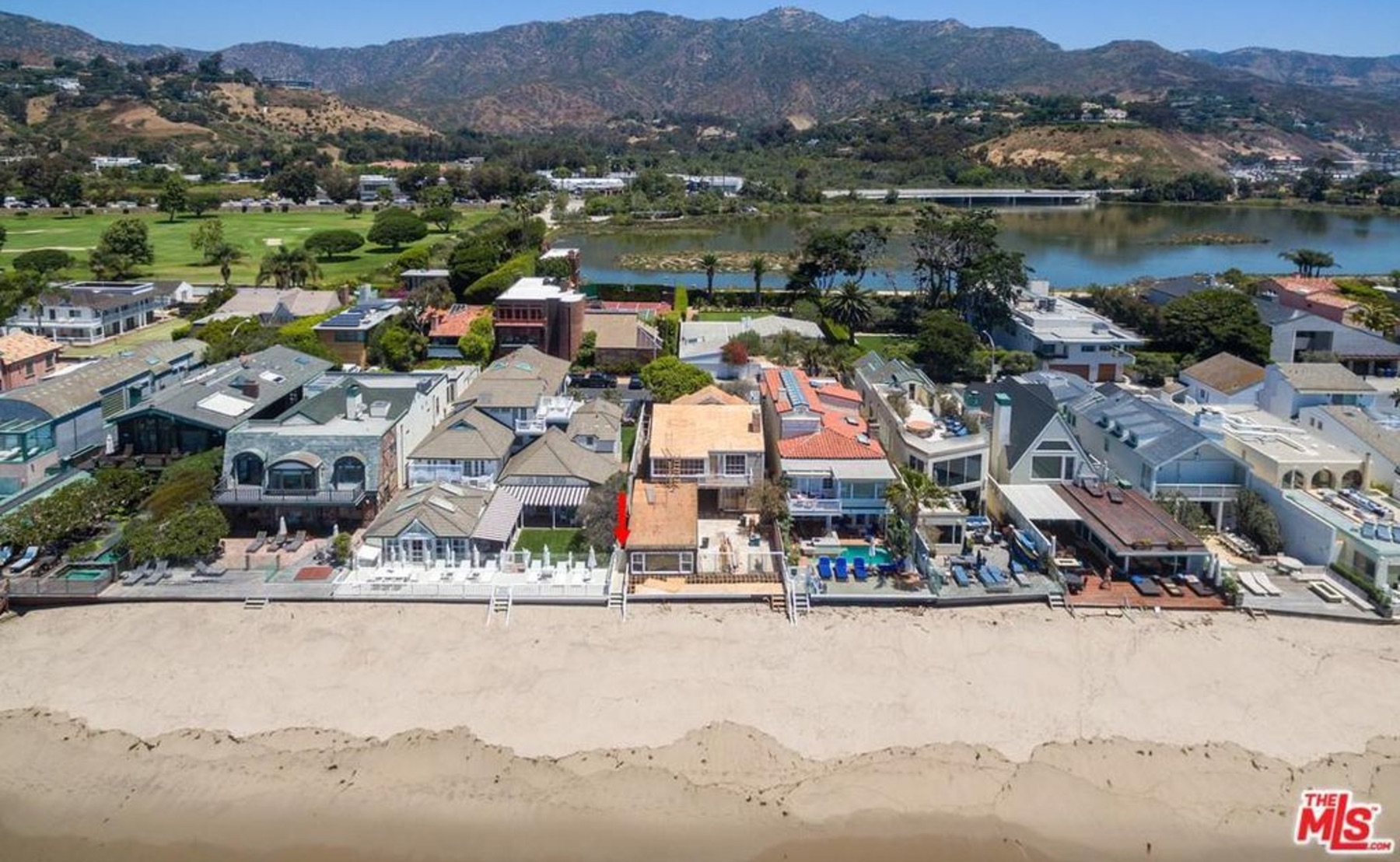
Primo Location
The home is located in the sought-after Malibu Colony, one of the most prestigious areas of Malibu.
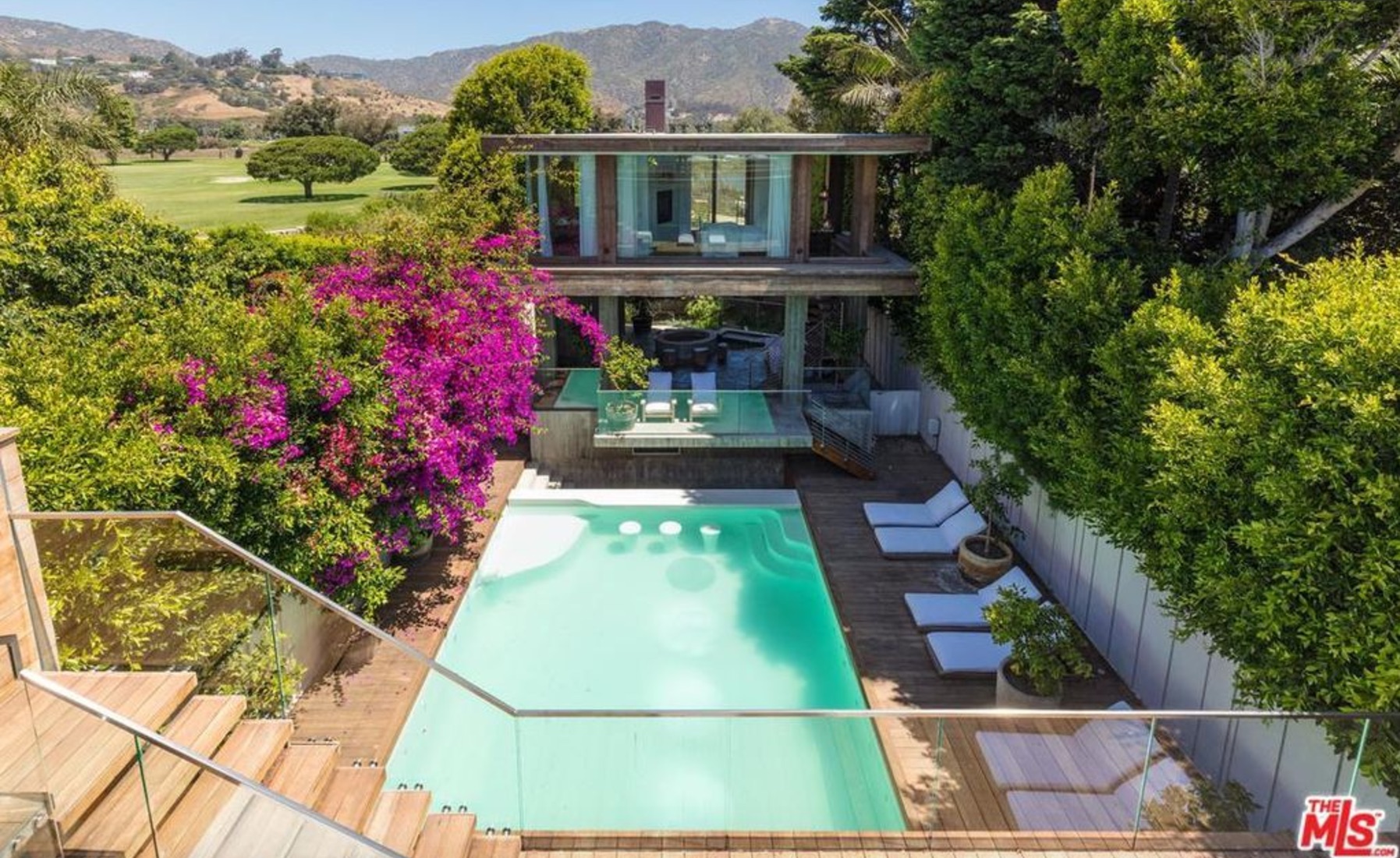
Stunning Design
The home was designed by architect Philip Vertoch, with interior design work by designer Josh Chryssanthou and Pamela Anderson herself, whose personality is reflected throughout the home.
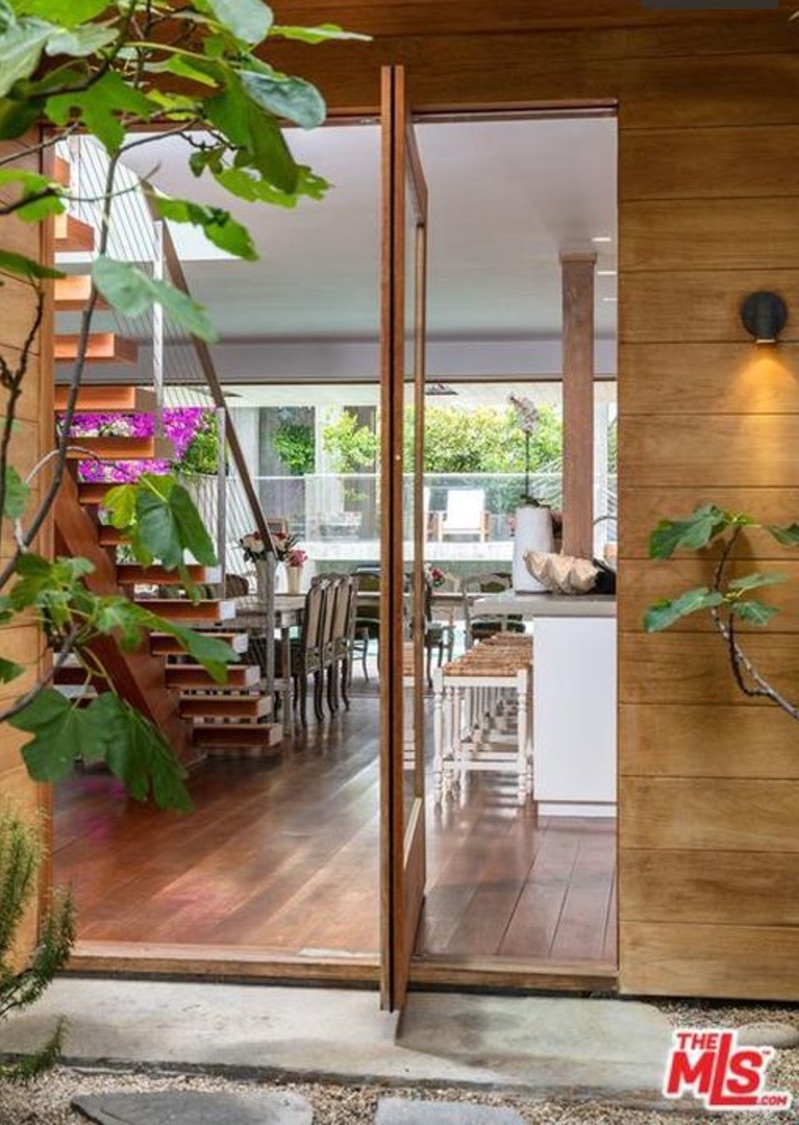
Pivoting Glass Door
The main entrance is as unique as the home’s owner, a generously wide pivoting glass door that opens into the great room.
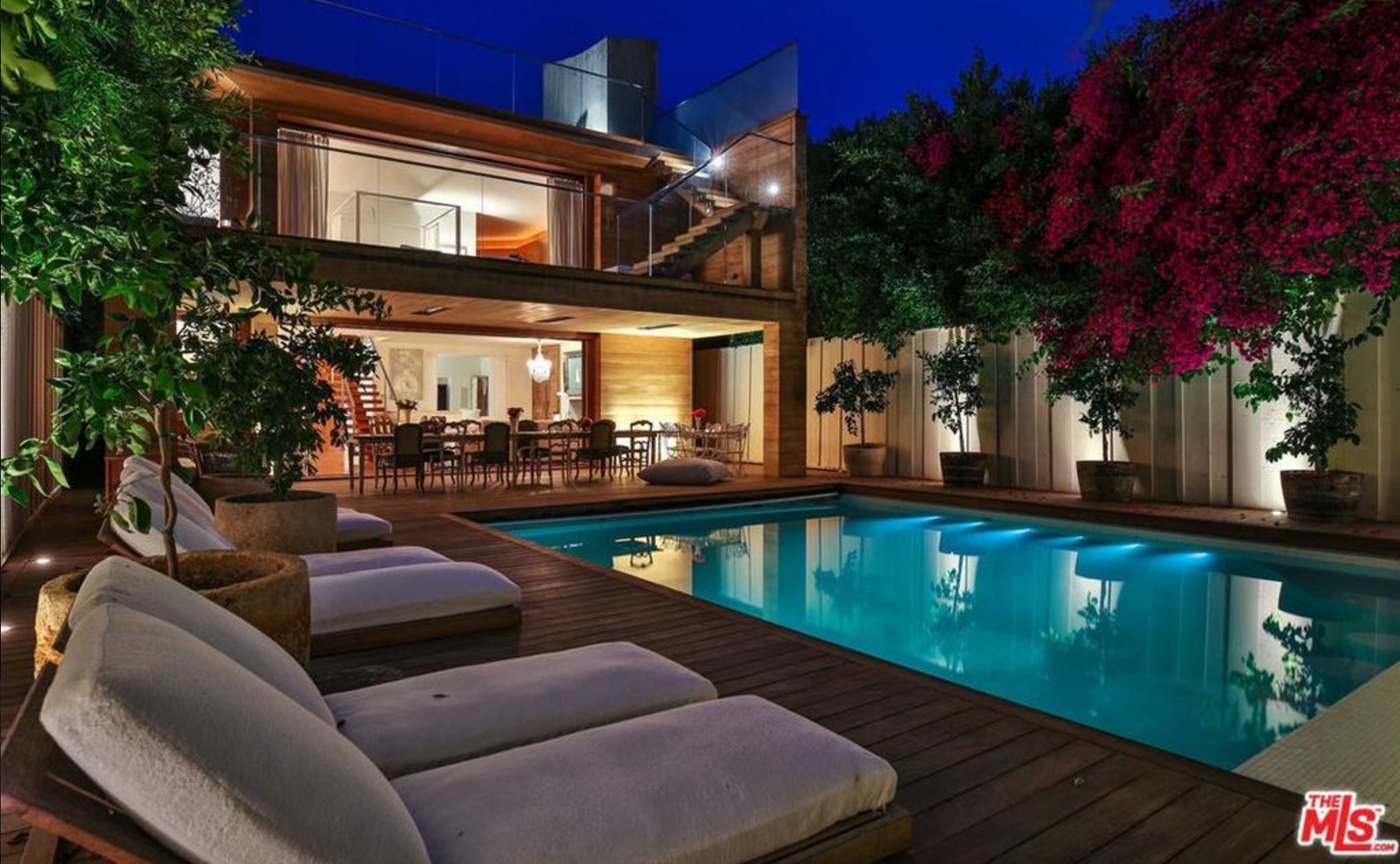
Total Renovation
Anderson originally bought the home in 2008 for $1.8 million, and wound up completely renovating it.
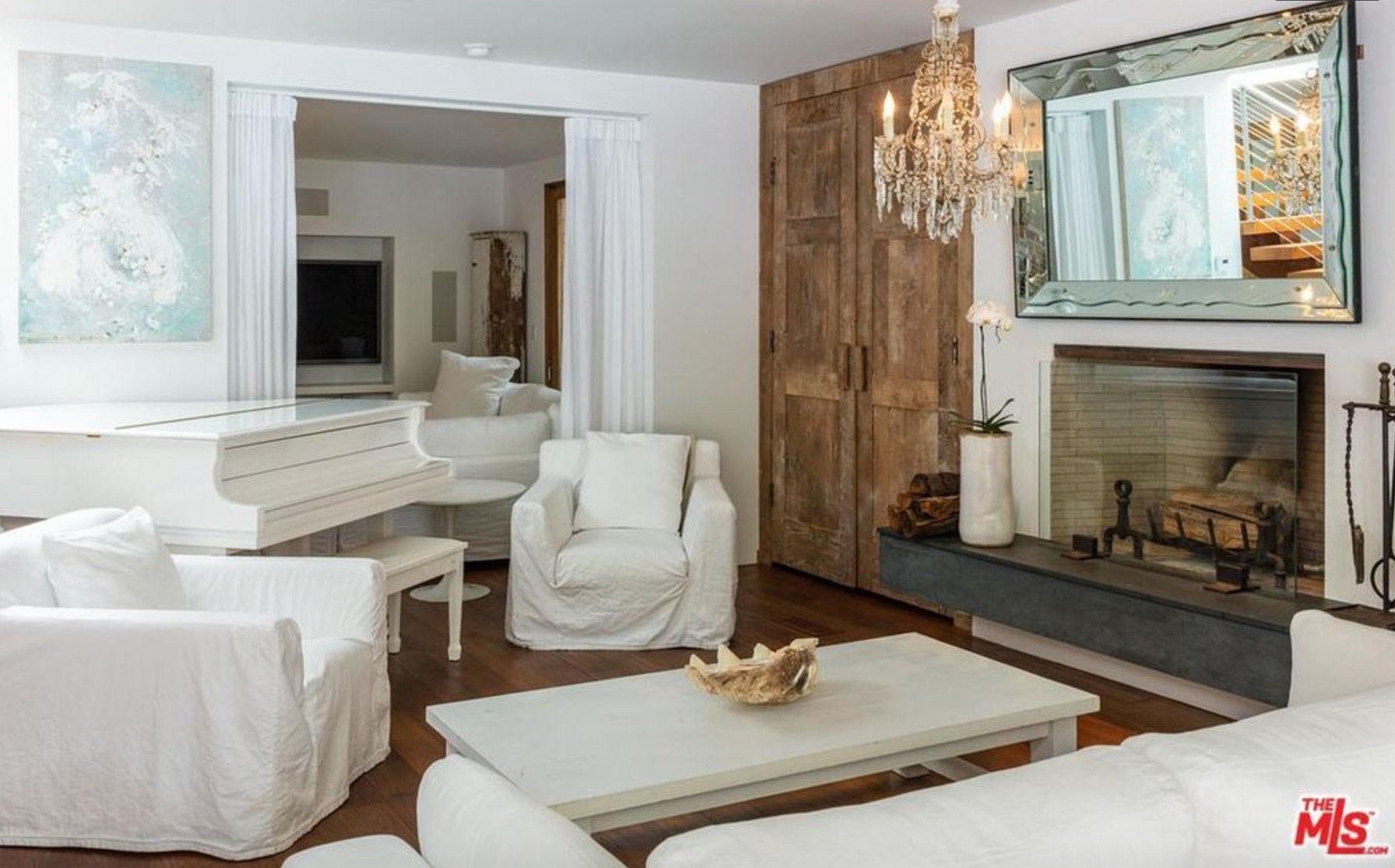
On the Market
With reports that she was facing a cash crunch, the frequent Playboy model listed the home back in 2013, asking $7.75 million. It didn’t sell, and now she’s decided to take a different strategy by offering the home as a rental.
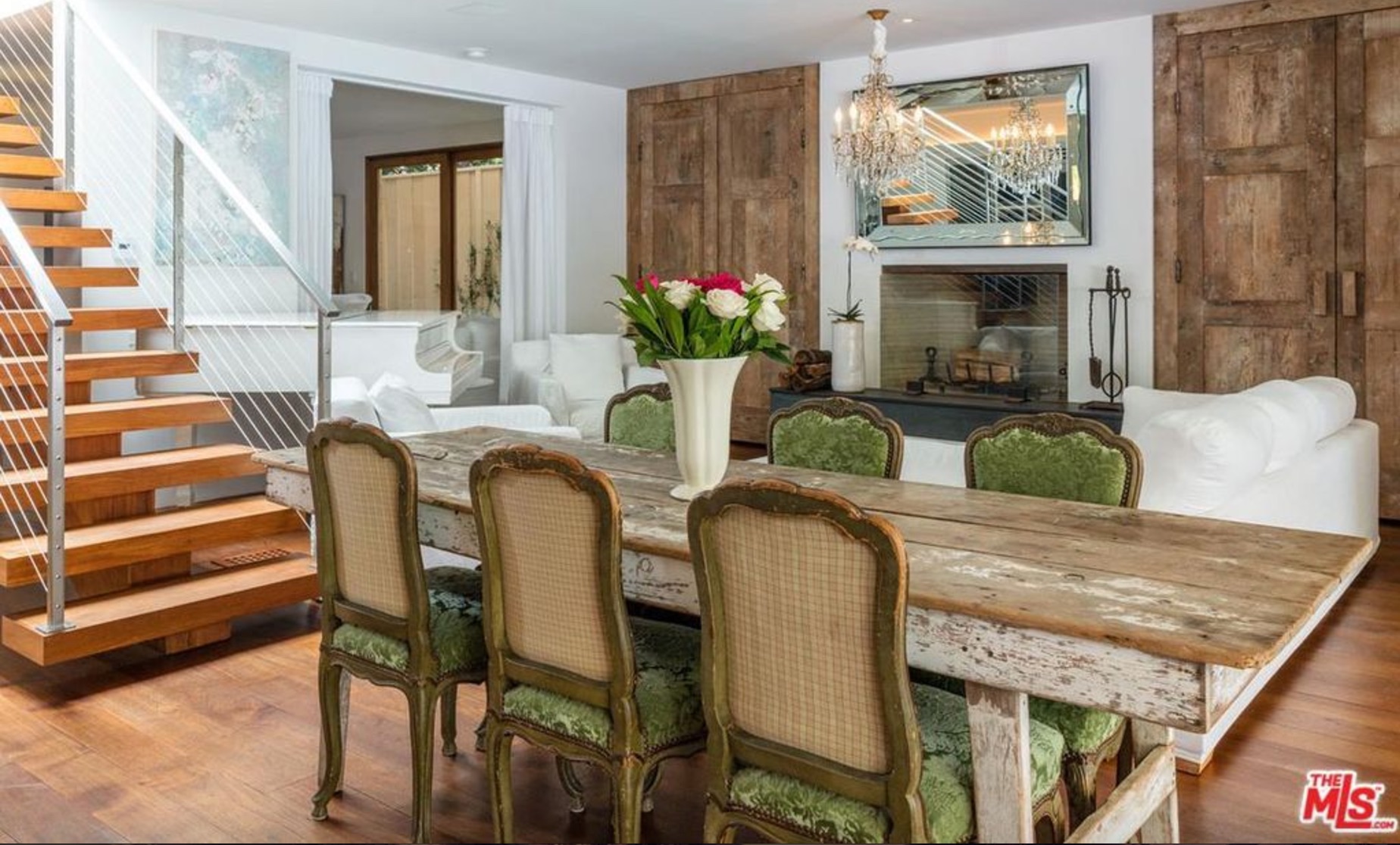
Wonderful Wood
From the wood staircase leading to the second level to the distressed wood dining table to the reclaimed wood doors in the background to the lightly stained hardwood floors, Anderson clearly enjoys the warmth of wood!
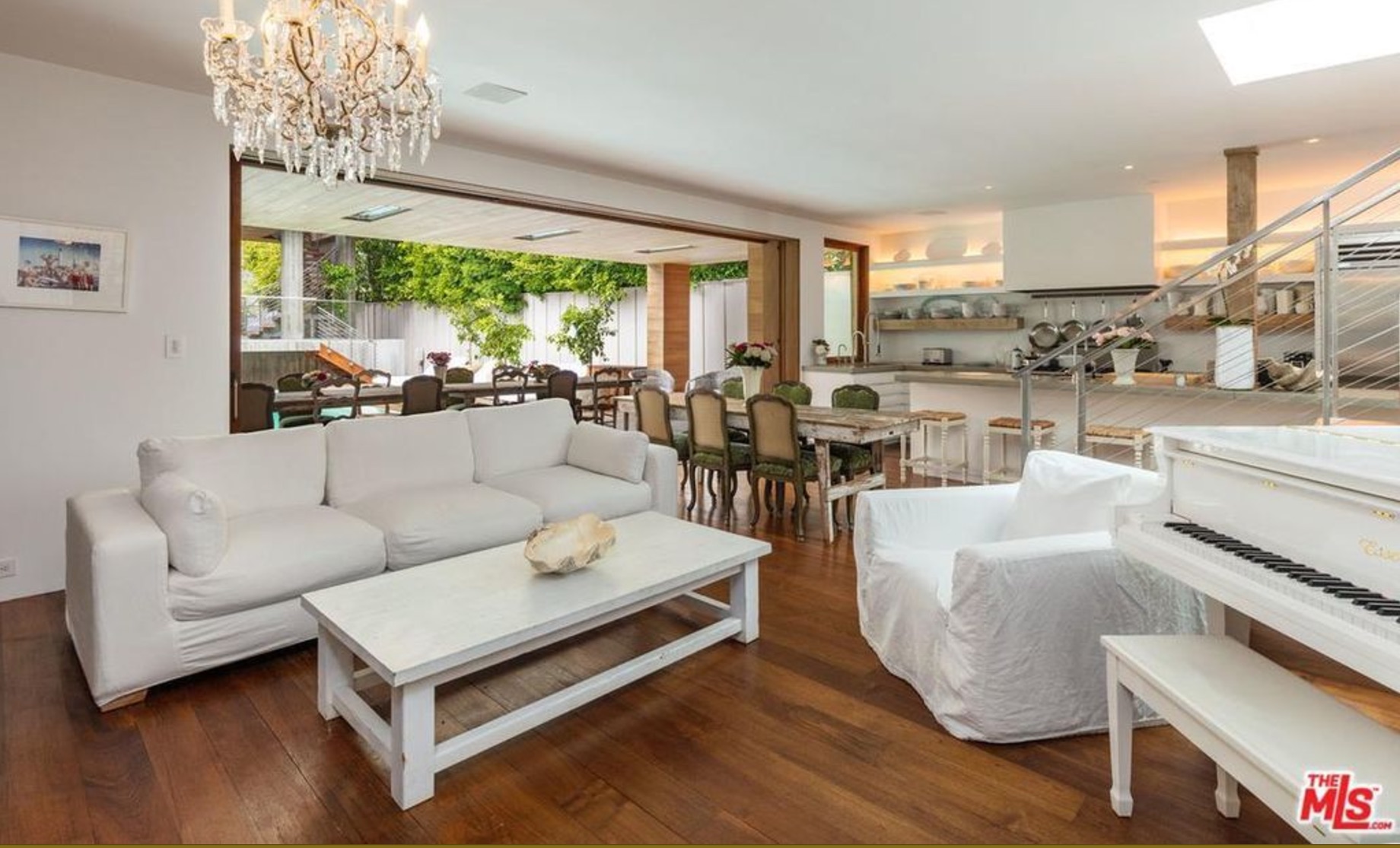
Mix of Esthetics
The oceanfront home boasts a mix of “industrial, coastal and romantic styles,” notes the Trulia listing.
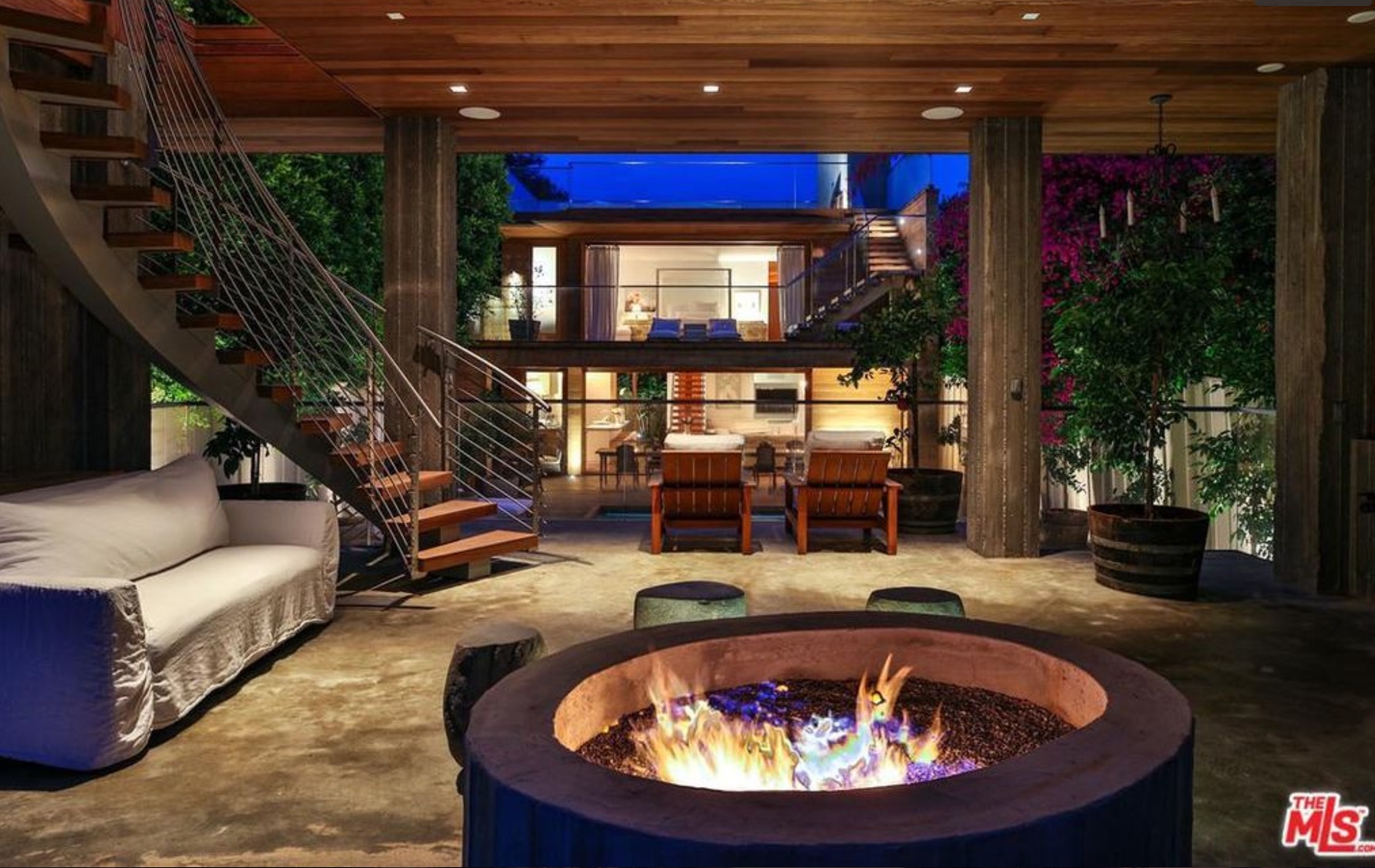
Outdoor Living
Outdoor living is what it’s all about when you live in Malibu, and Anderson’s outdoor spaces are lined with beautiful teak. And check out that beautiful fire pit.
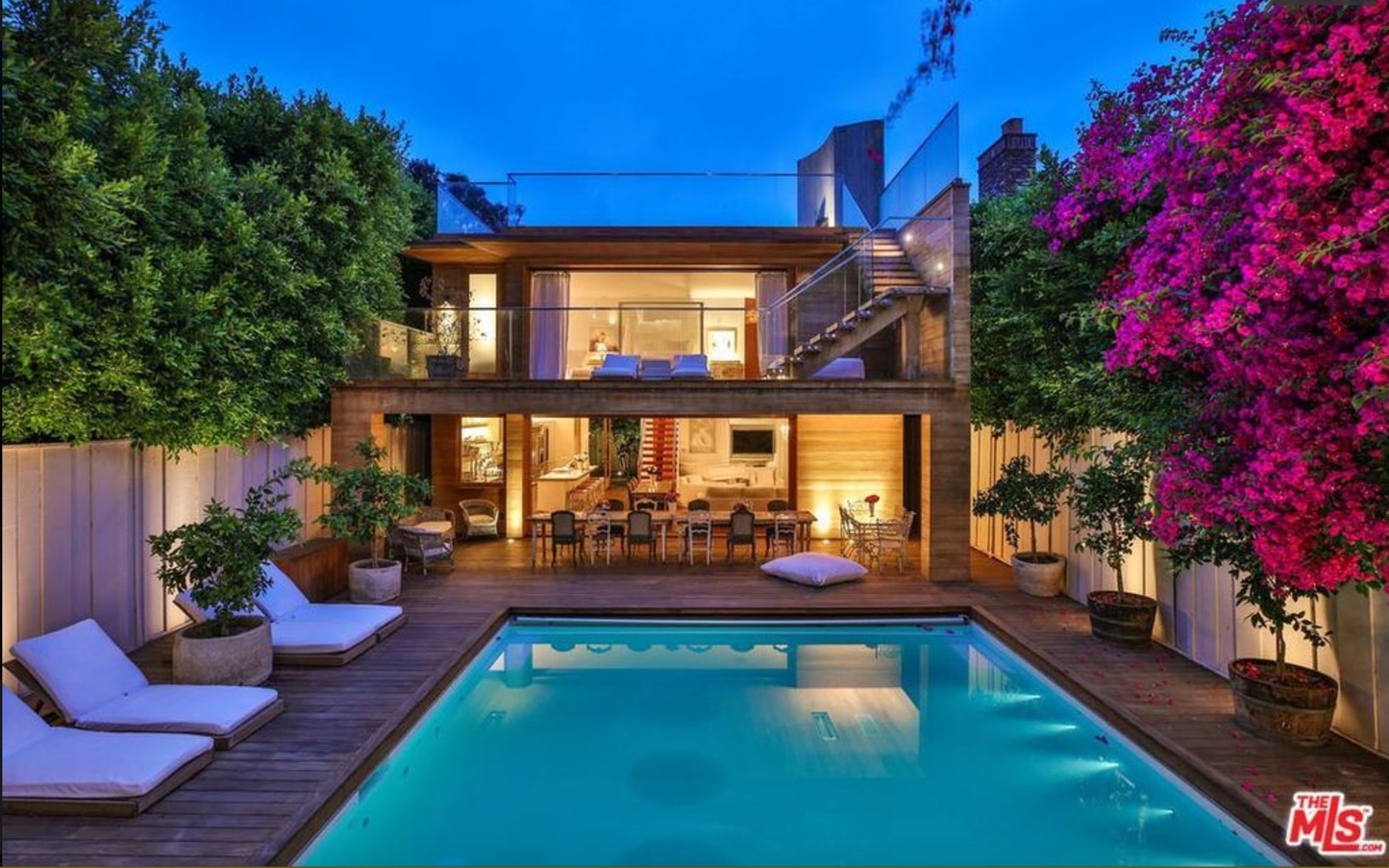
Two Buildings
The property consists of two individual buildings that are separated by the massive pool, bordered by inviting chaise lounge-style seating.
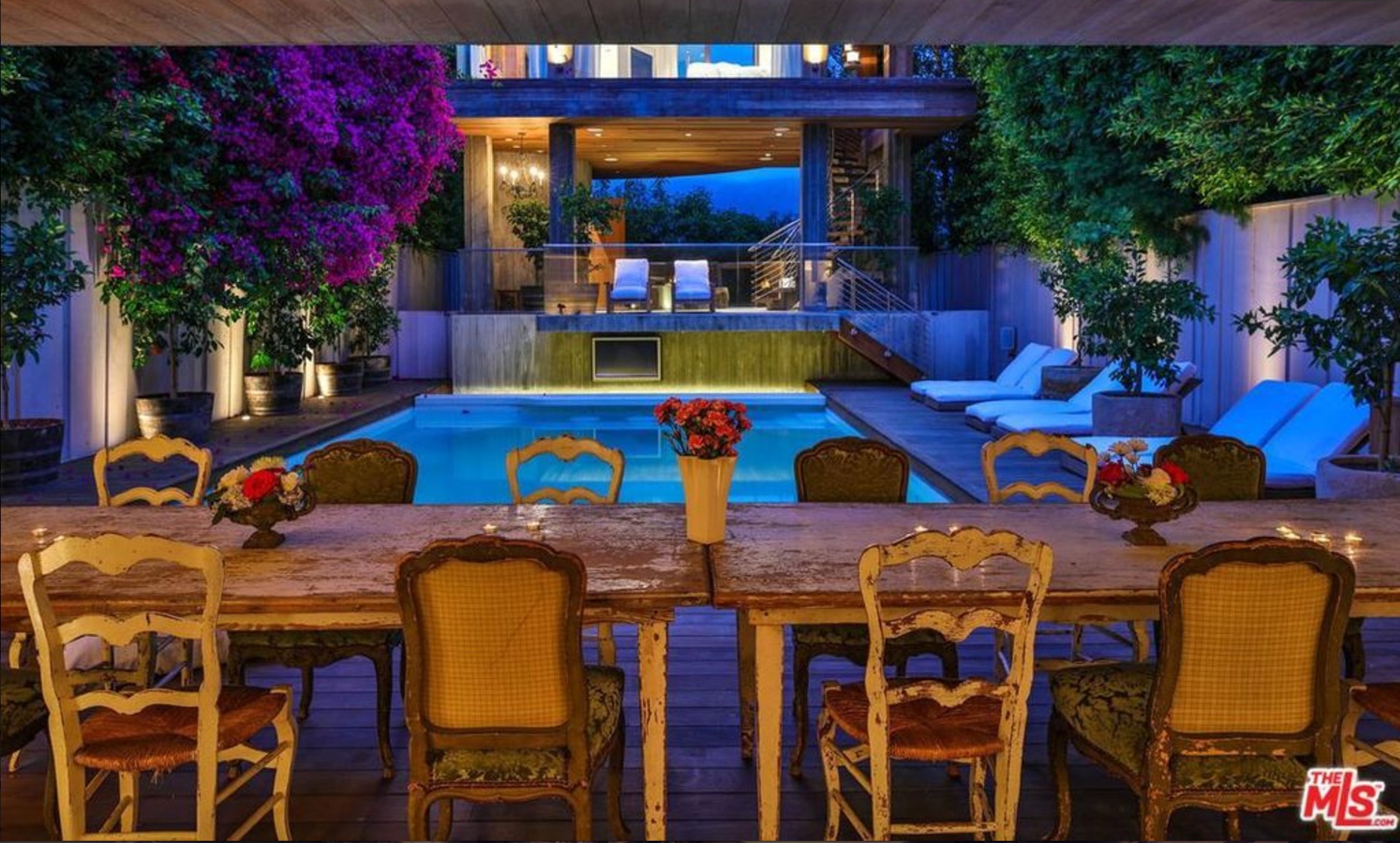
Bali-esque
The effect of the outdoor space, notes the listing, “transports you to Bali with bougainvillea-lined walls.”
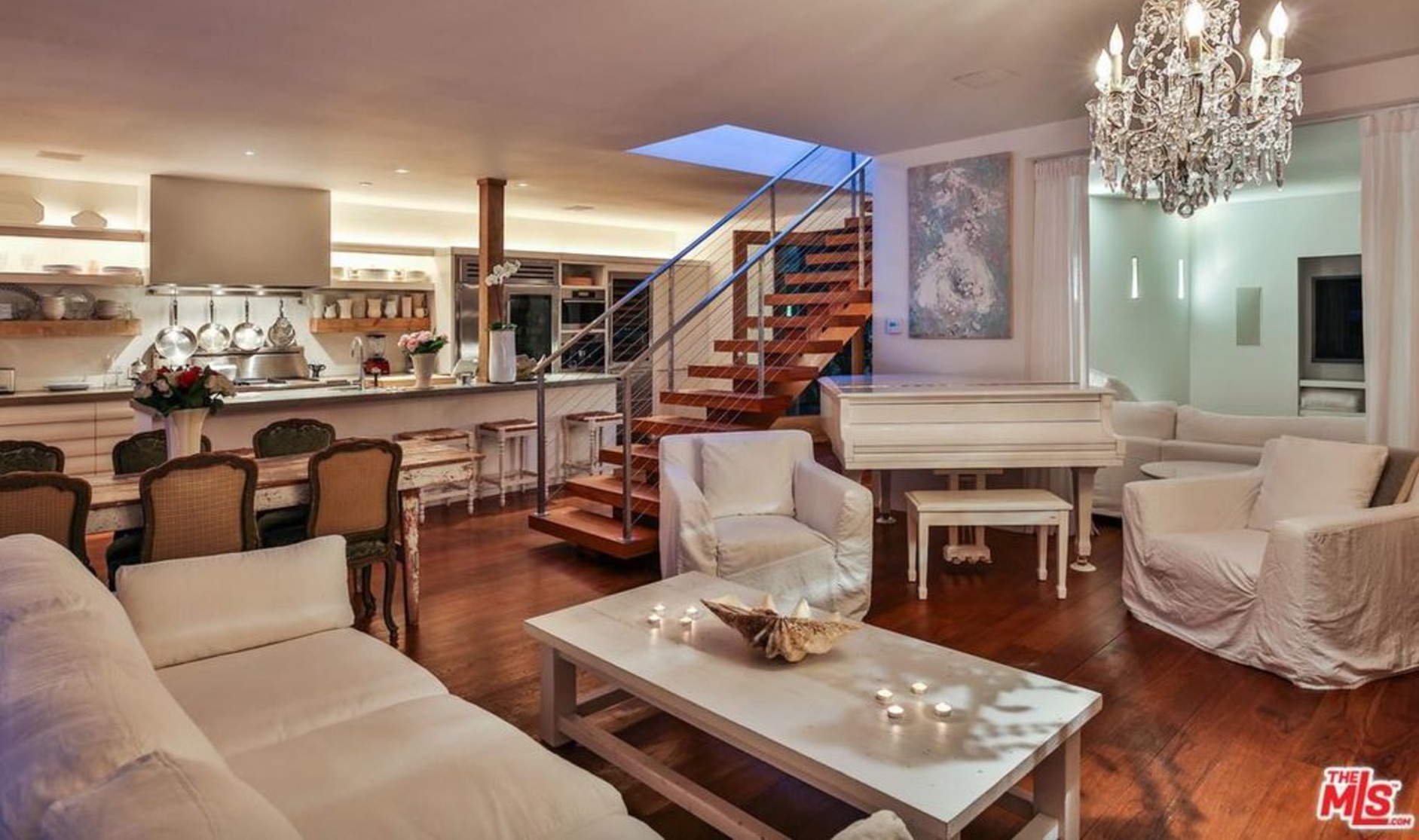
White and Wood
Inside the home, glass chandeliers and white walls provide a counterpoint to the hardwood flooring and wood accents throughout.
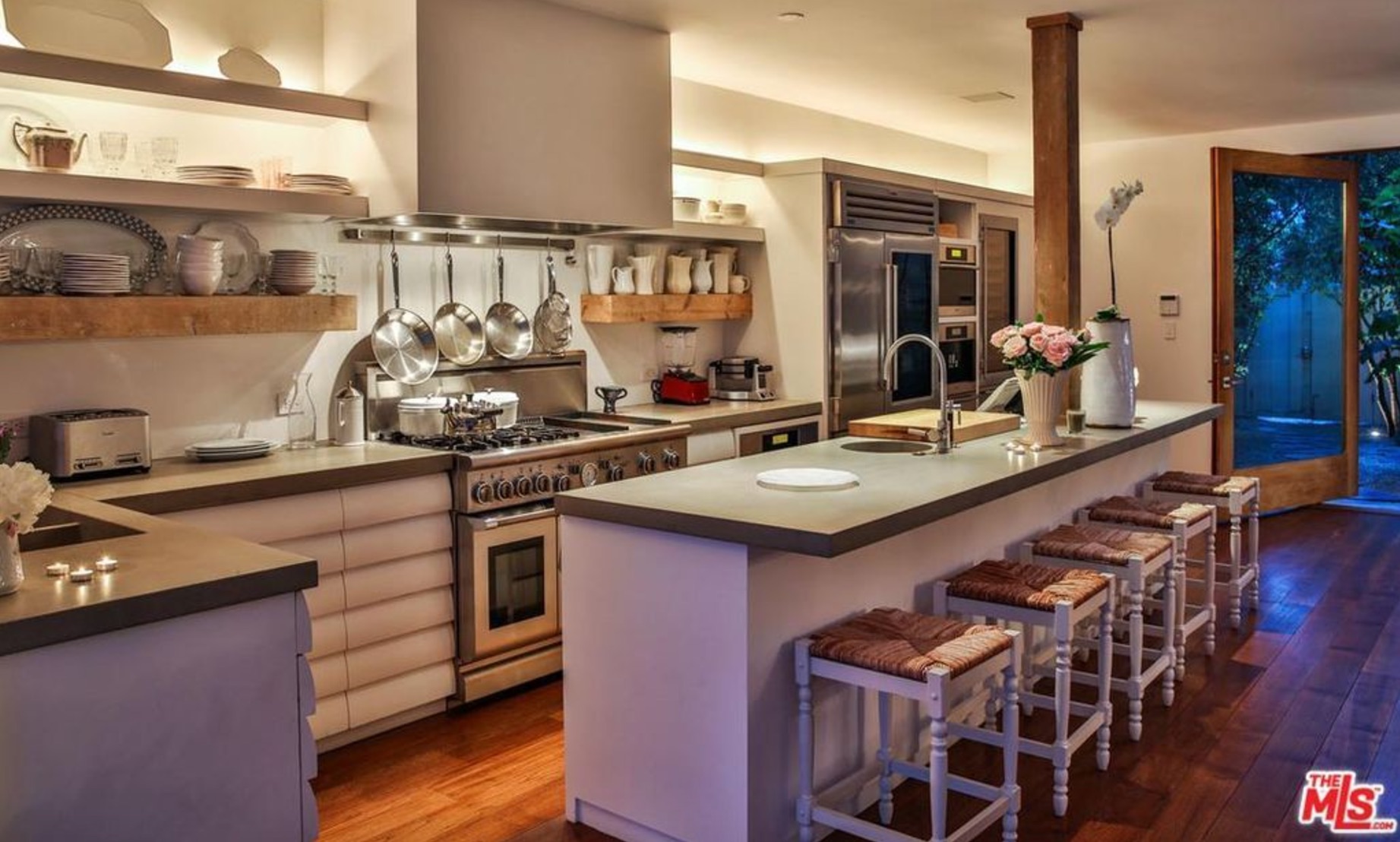
Kitchen
The living room and dining room areas on the main floor of the larger building host this gorgeous kitchen, which was fully updated and designed with input from Anderson herself.
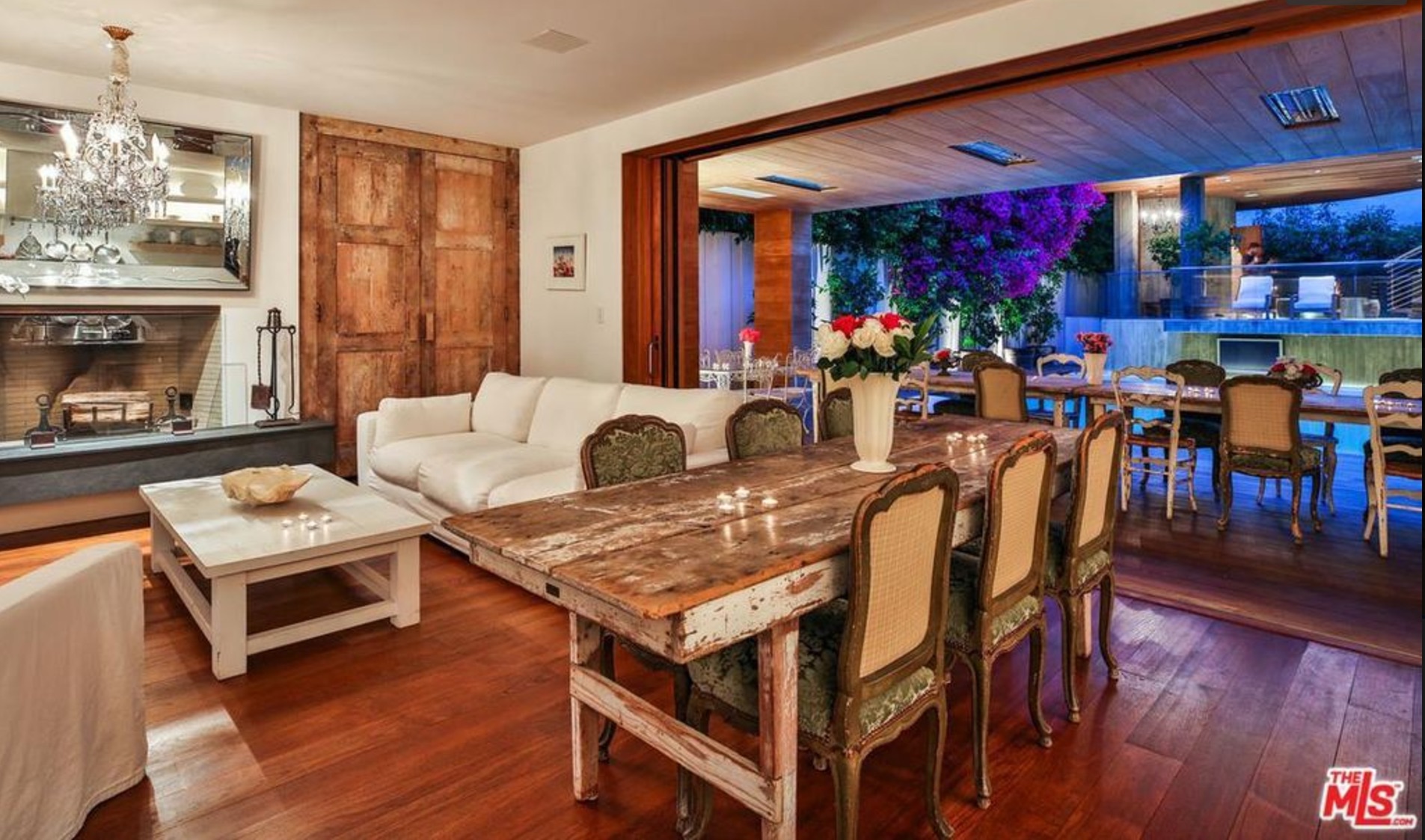
Inside-Outside
The indoor areas flow seamlessly to the outdoor spaces, with the inside dining room adjacent to the outdoor dining space next to the swimming pool.
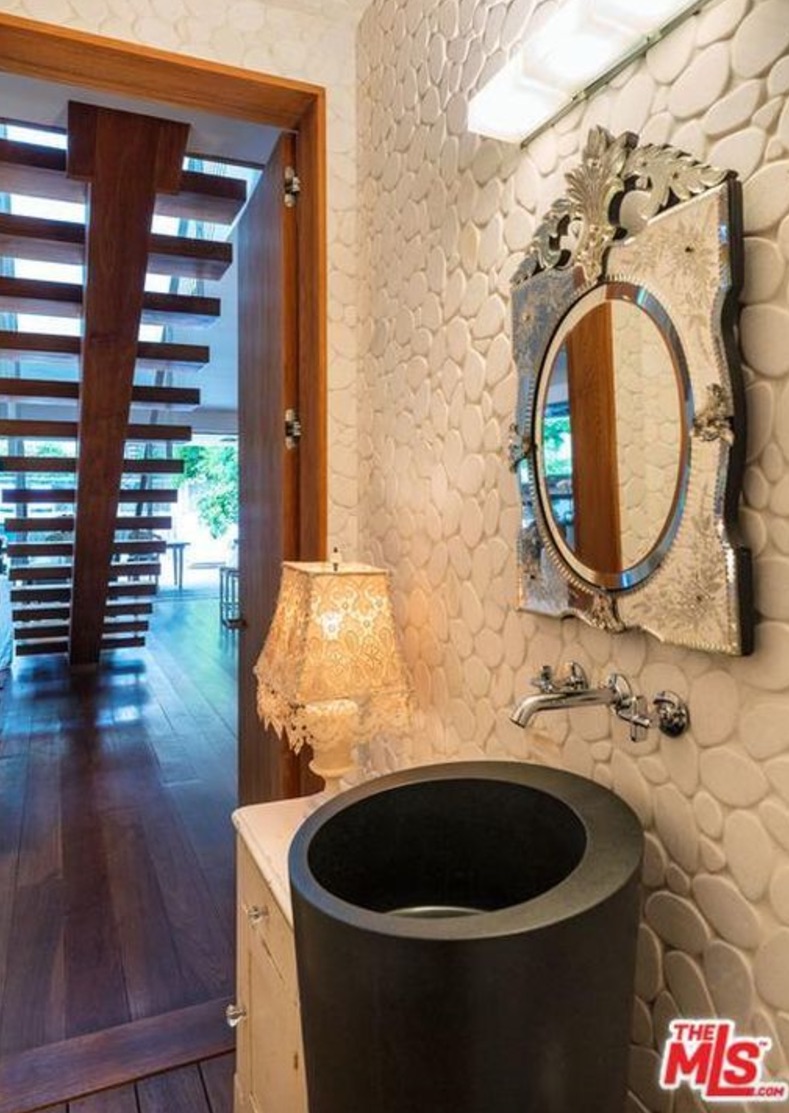
Powder Room
A great use of otherwise wasted space, this charming powder room is tucked discreetly beneath the staircase, just off the kitchen.
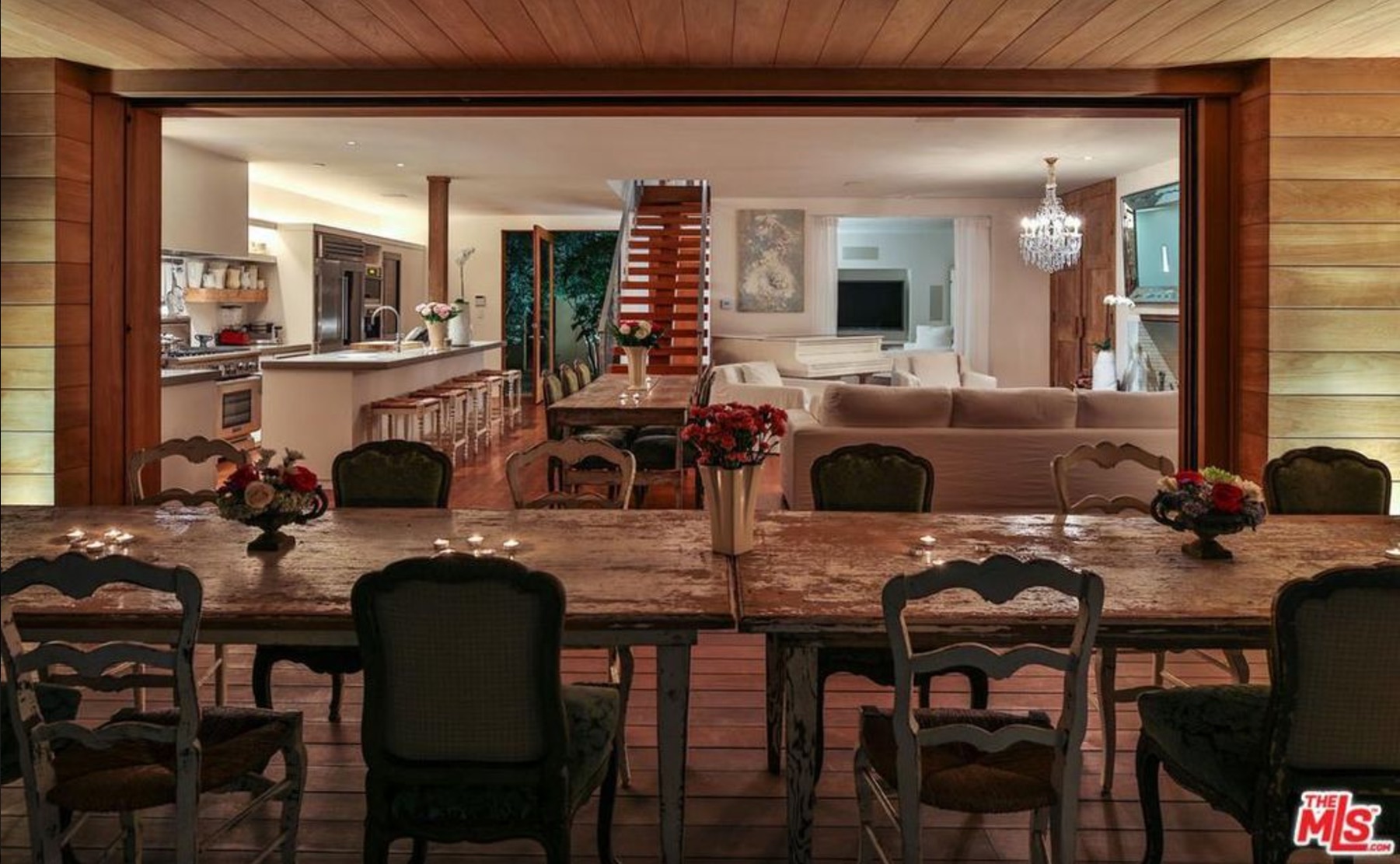
Main Building
The main building, toward the front of the property, hosts the open-concept kitchen, dining room and living room areas on the first floor, with the master bedroom and ensuite bathroom located on the second floor.
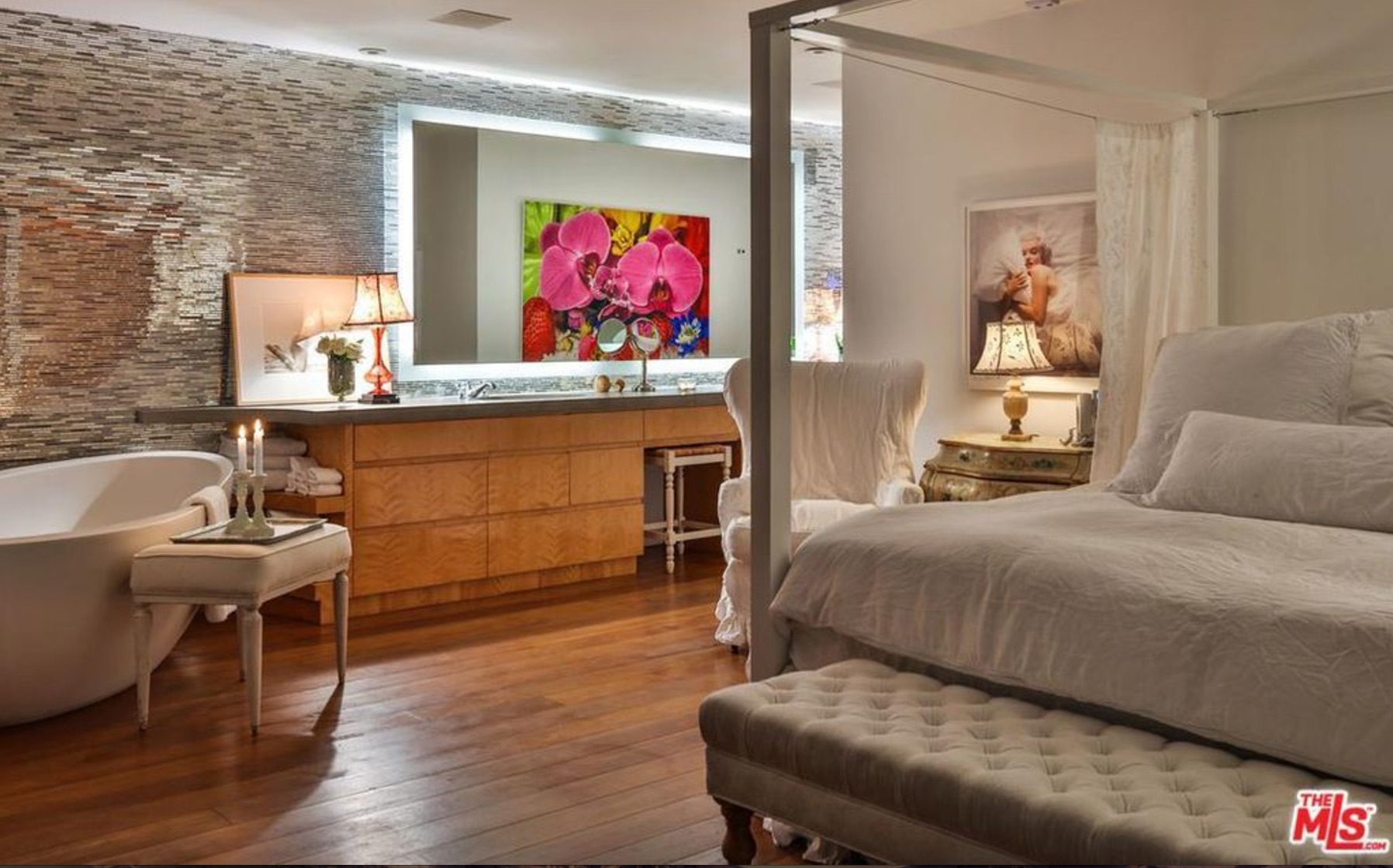
Master Bedroom — With Tub!
The master bedroom has a unique feature – a large Picasso bathtub in the corner of the room, while the adjacent master bath includes a dry sauna. Anderson must really like her bubble baths!
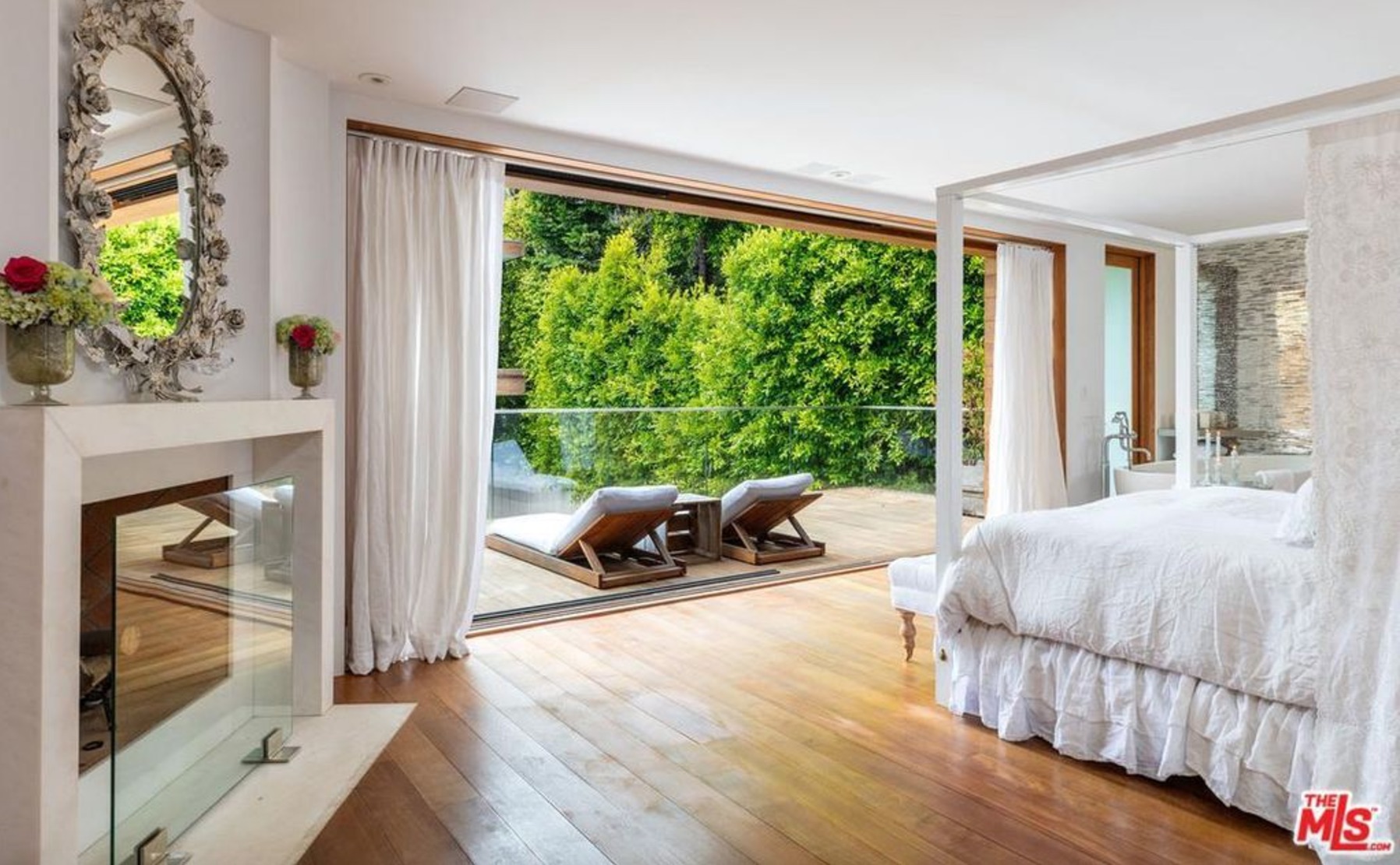
Private Deck
Another cool feature of the master bedroom is the private patio, accessed via retractable glass doors. There’s also a fireplace for extra coziness.
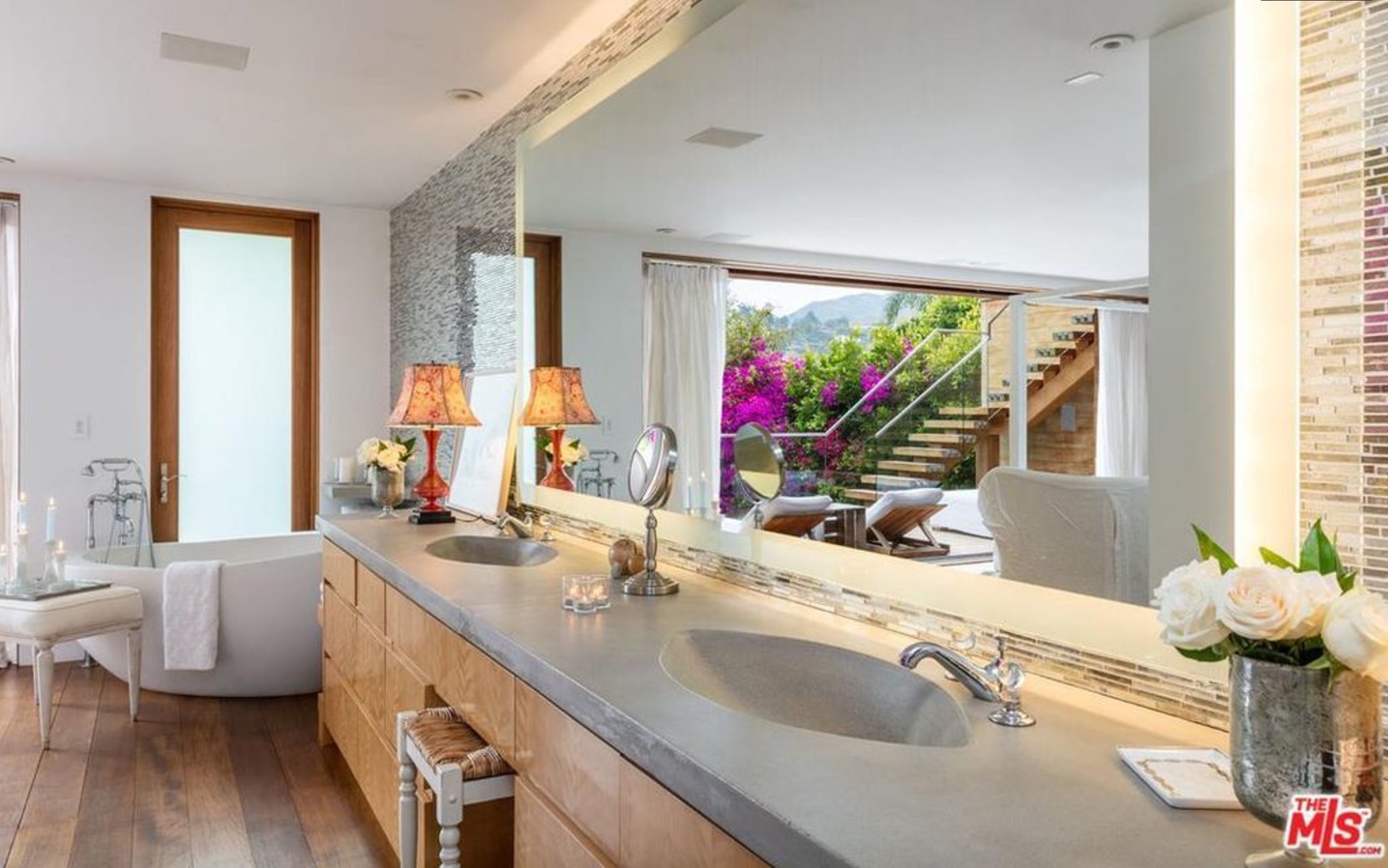
Dual Vanity
The dual-sink vanity is located not in the bathroom but in the bedroom, creating an open flow between the bedroom and bathroom areas.
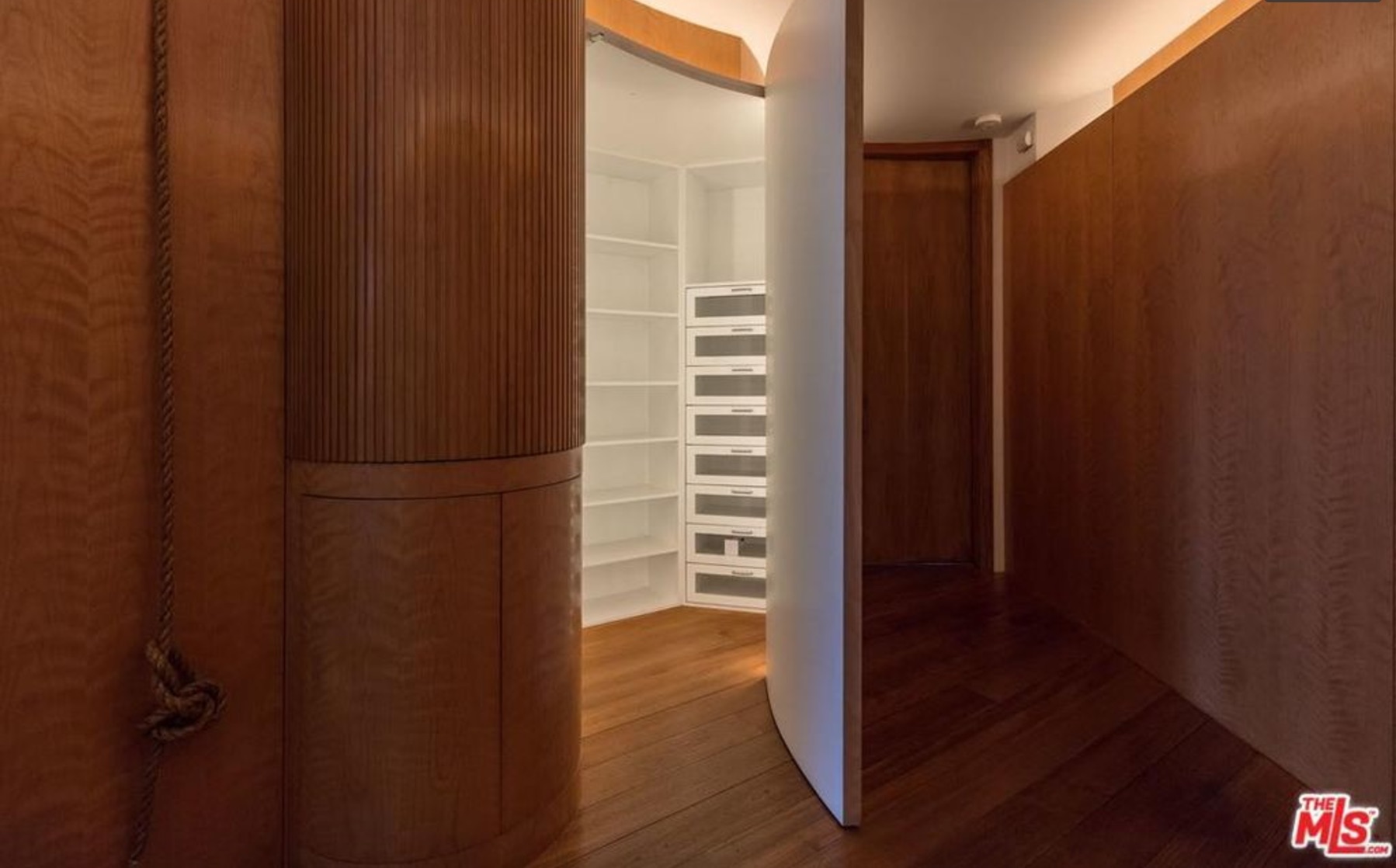
Walk-in Closet
Anderson’s spacious walk-in closet is discreetly tucked away behind a curved hidden door.
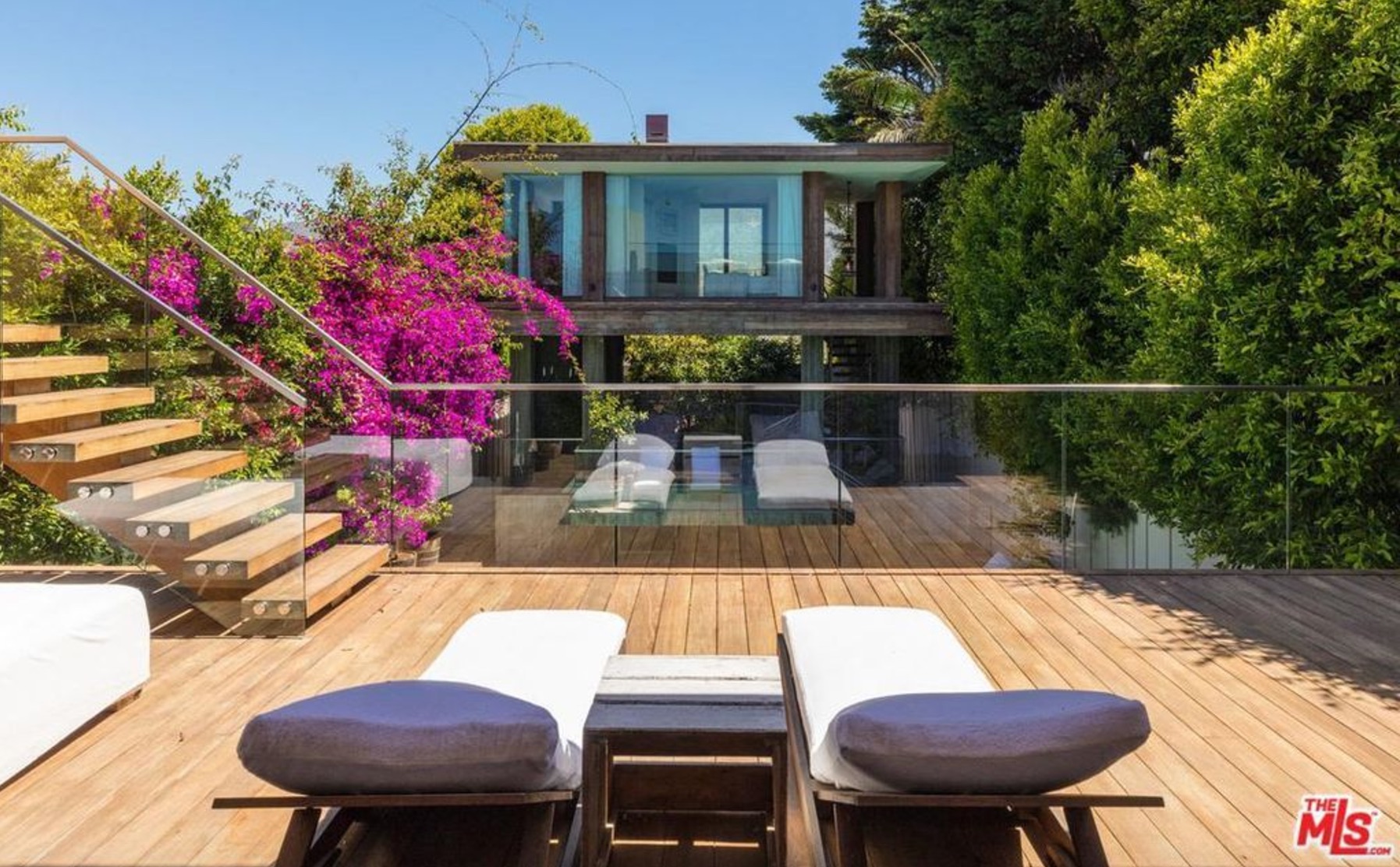
Second Building
The other building, in the back lower area on the other side of the pool, boasts two bedrooms and two bathrooms.
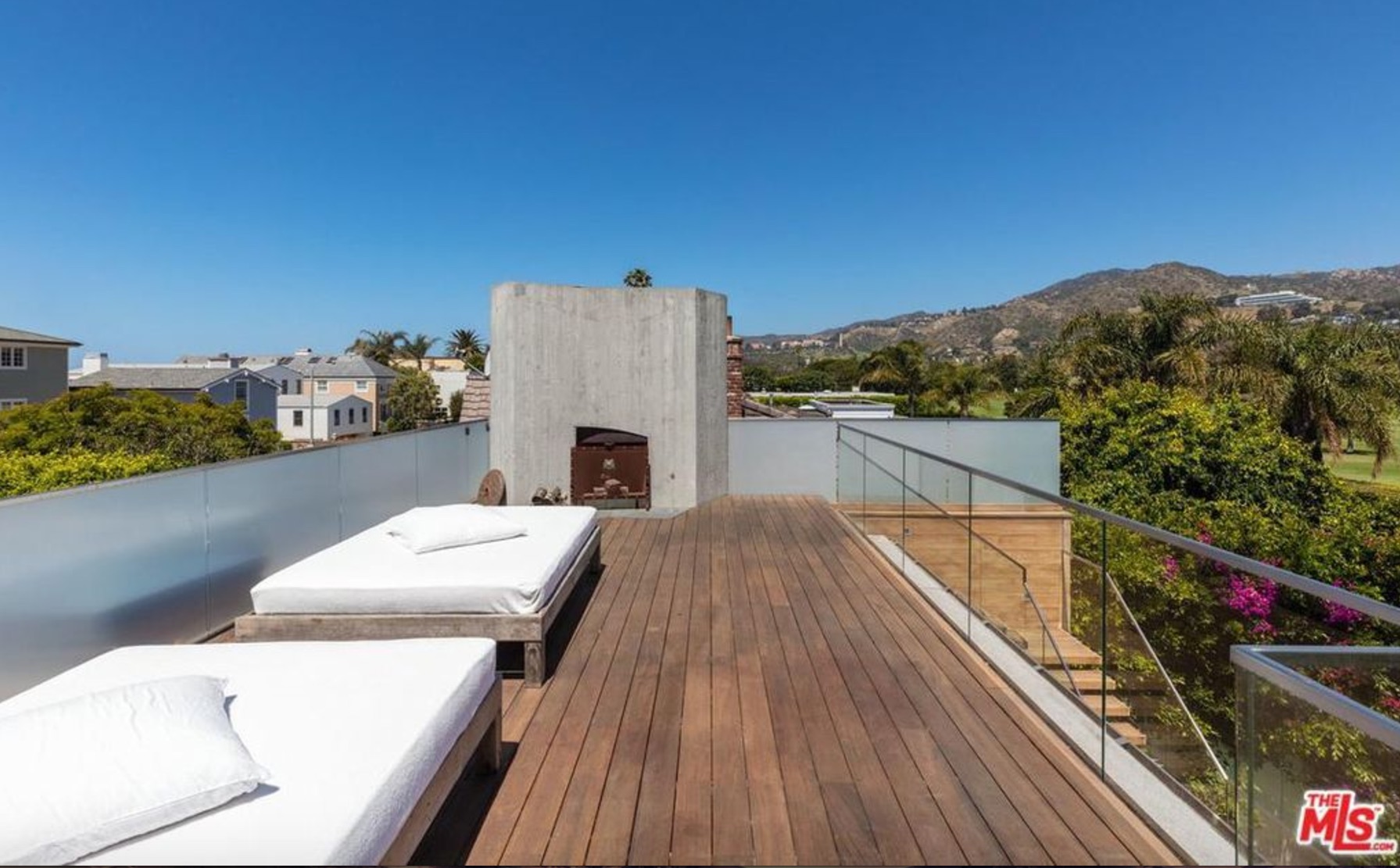
Rooftop Deck
The second building has a staircase that leads to the rooftop deck, with additional lounge areas that the listing says provide “the full Baywatch feel.”
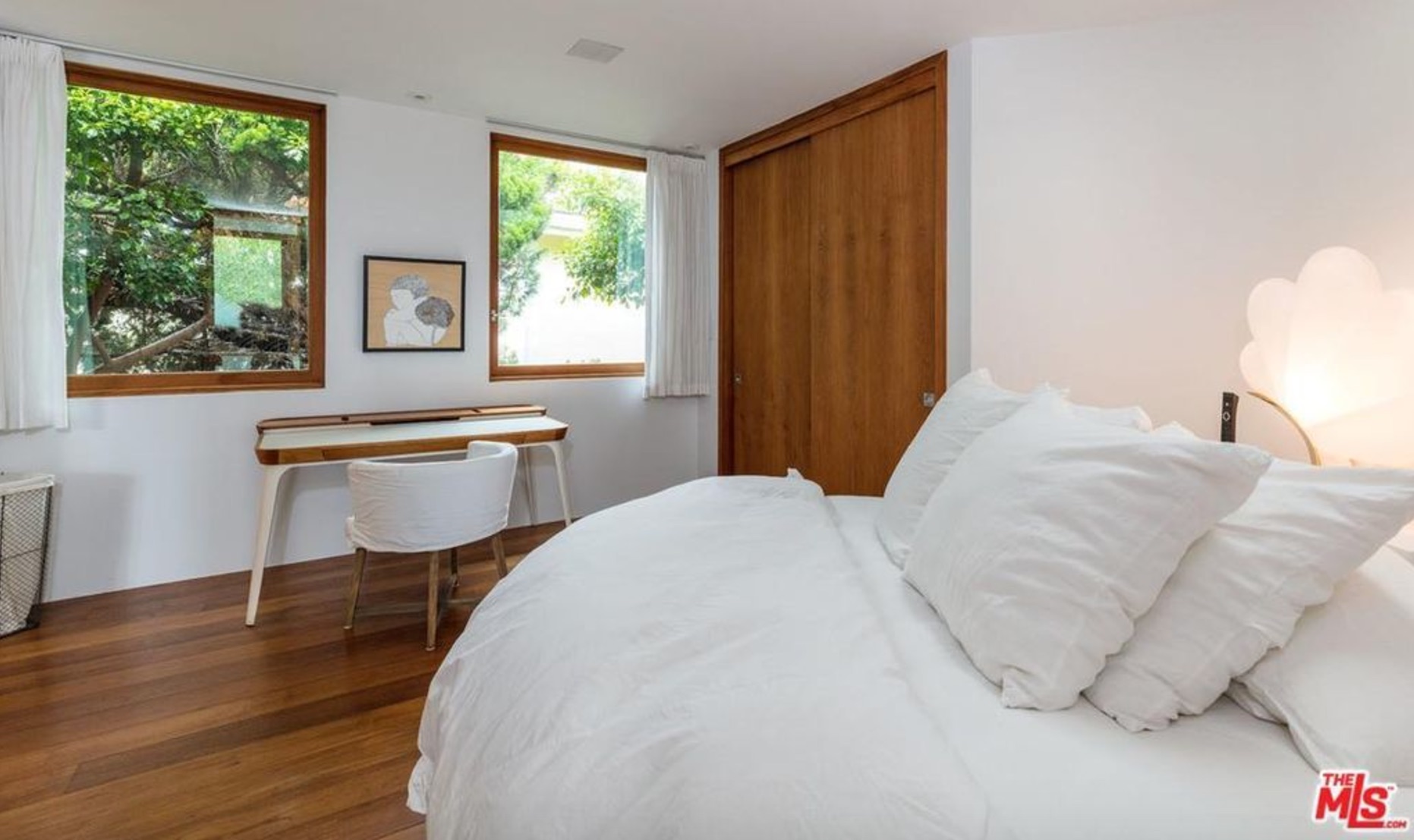
Additional Bedroom
One of the two bedrooms in the second building on the other side of the pool, with lush greenery viewed through the dual windows.
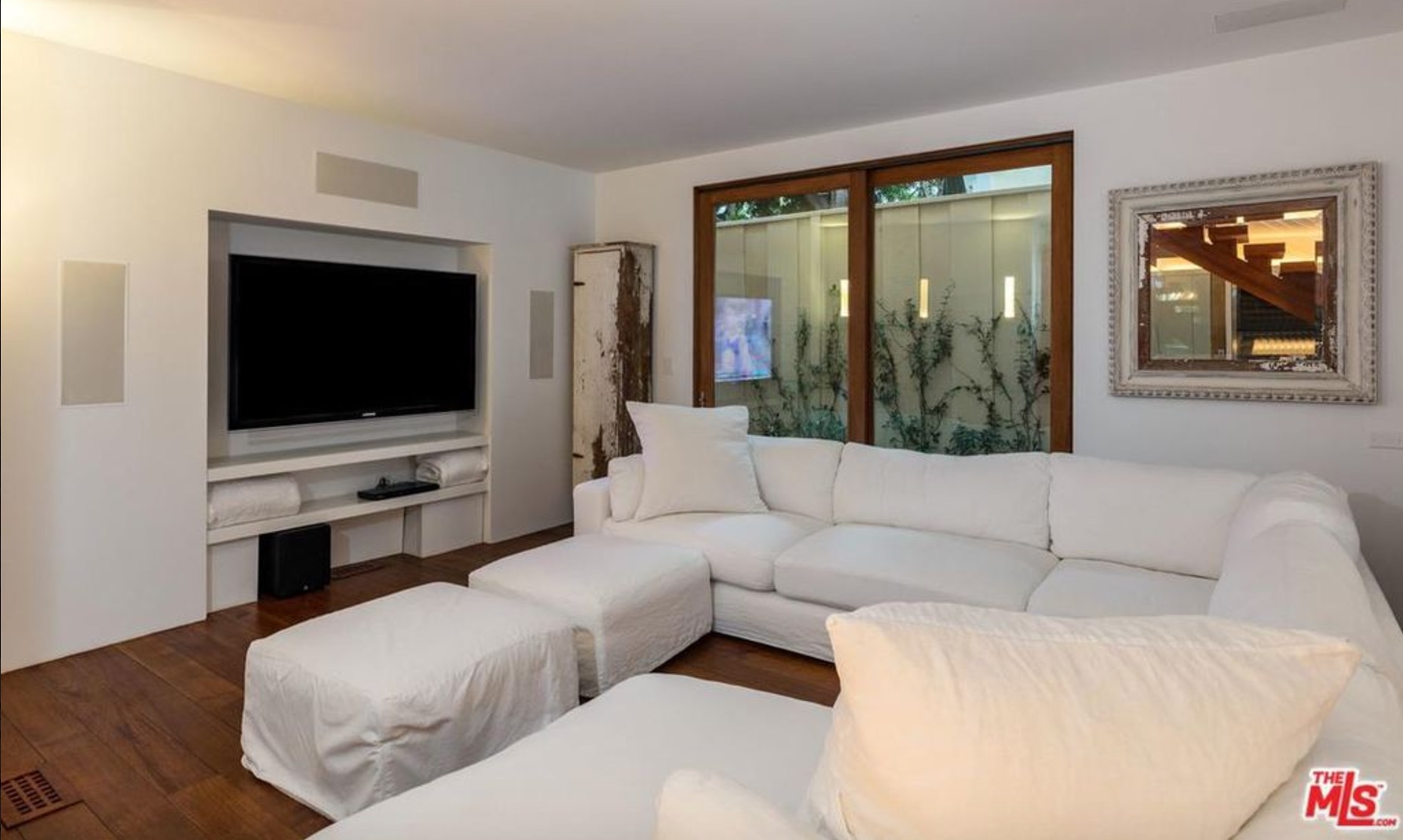
Family Room
The secondary building also hosts this cozy family room, set up for TV viewing with a large flatscreen tucked into a recessed nook in the wall, with a large sectional sofa ready for relaxation.
HGTV your inbox.
By clicking "SIGN UP” you agree to receive emails from HGTV and accept Corus' Terms of Use and Corus' Privacy Policy.




