With four kids and a fifth on the way, homeowners Rob and Caitlin were in desperate need of a master bedroom retreat and a brand new ensuite, especially since their current layout was more of a stomping ground for the kids. Unfortunately the renovations were turning out to a bit of a nightmare after they began getting quotes far beyond their $35,000 budget. So they called in the dream team, designer Sabrina Smelko and contractor Sebastian Clovis, for help. Here’s how the Save My Reno crew created a brand new adult oasis that looks like it’s worth $50,000, but cost a fraction of that.
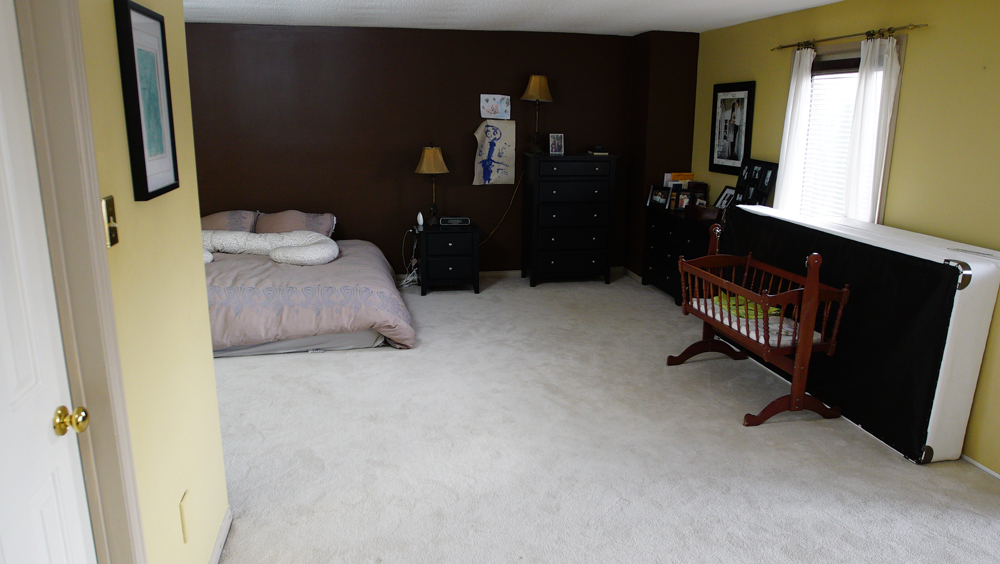
Before: A Lack of Structure
There was lots of great space to work with in this room, but the homeowners didn’t exactly know where to get started. With a great layout but no real structure (note the bed sitting directly on the floor, for example), this isn’t exactly what we’d call an adult oasis.
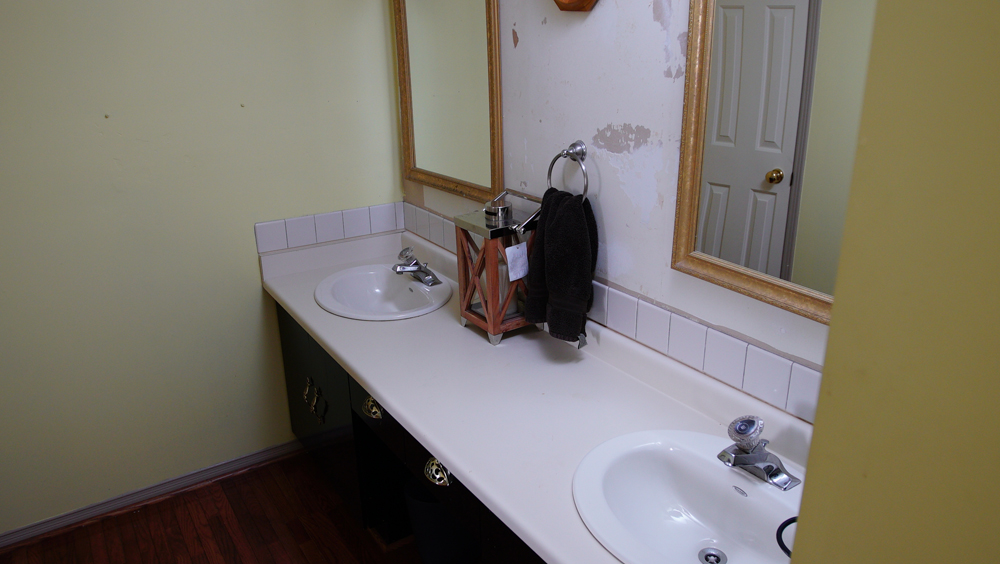
Before: A Haphazard Ensuite
It’s awkward enough having an ensuite without a door, let alone an ensuite that’s divided into two separate spaces. Here the homeowners had a double vanity (and a wall with half torn off wallpaper), but a tiny tub and toilet sat in the adjoining room.
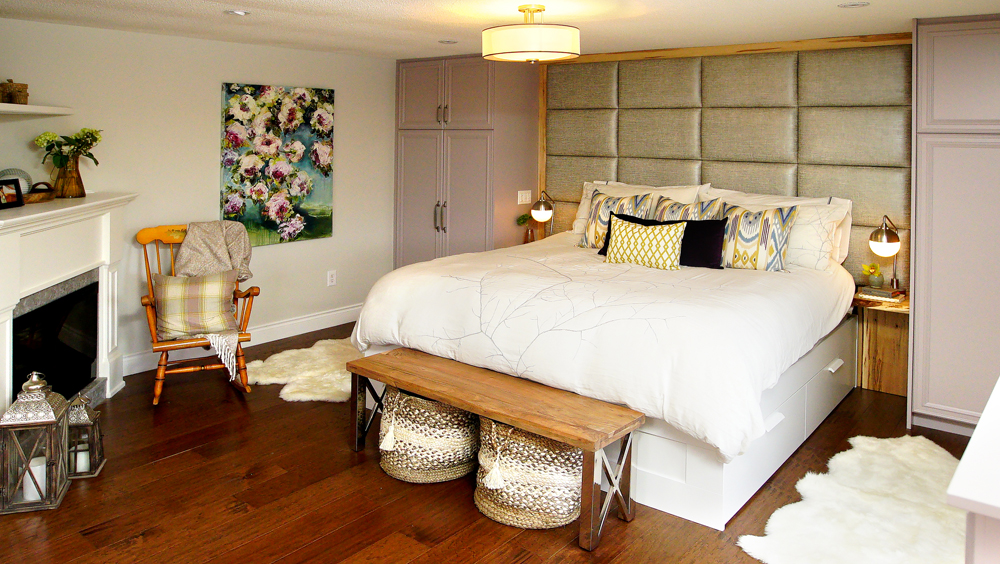
After: Hotel Quality Escape
Sabrina and Sebastian made use of the existing layout and gave it a little personality. Some hardwood floors and fresh paint gave the room an instant facelift, while the bed was elevated onto a smart frame with storage drawers underneath. Prefab cabinets gave the space even more storage potential, while a DIY headboard, which saved the homeowners thousands, makes for a beautiful feature wall.
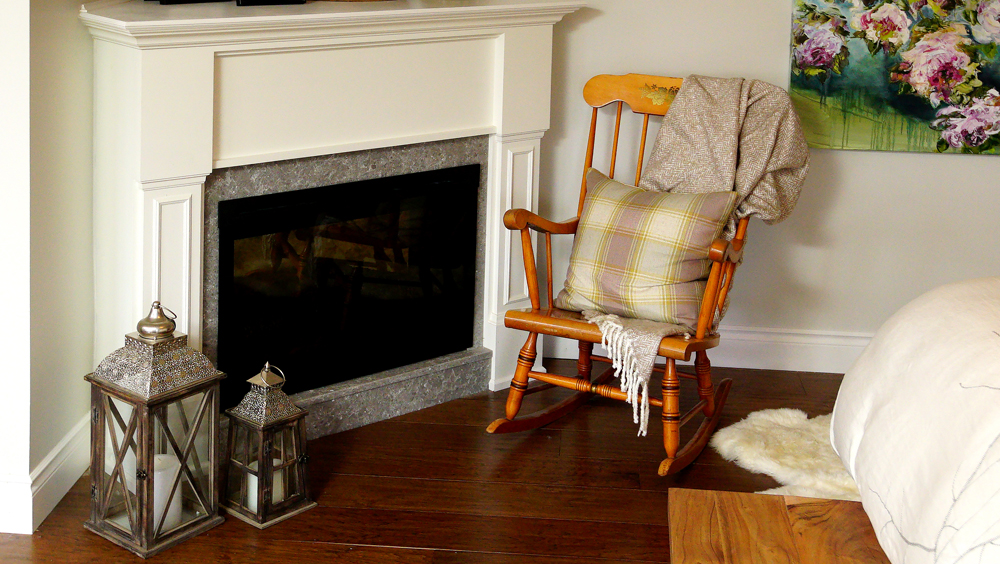
After: Upcycled Pieces
This small corner fireplace was part of the original room; Sabrina and Sebastian kept it for its romance and charm. Meanwhile this antique rocking chair has been in Rob’s family for generations, and adds an Eastern charm to the modern redesign. A few textiles and decorative lamps complete this quaint little nook.
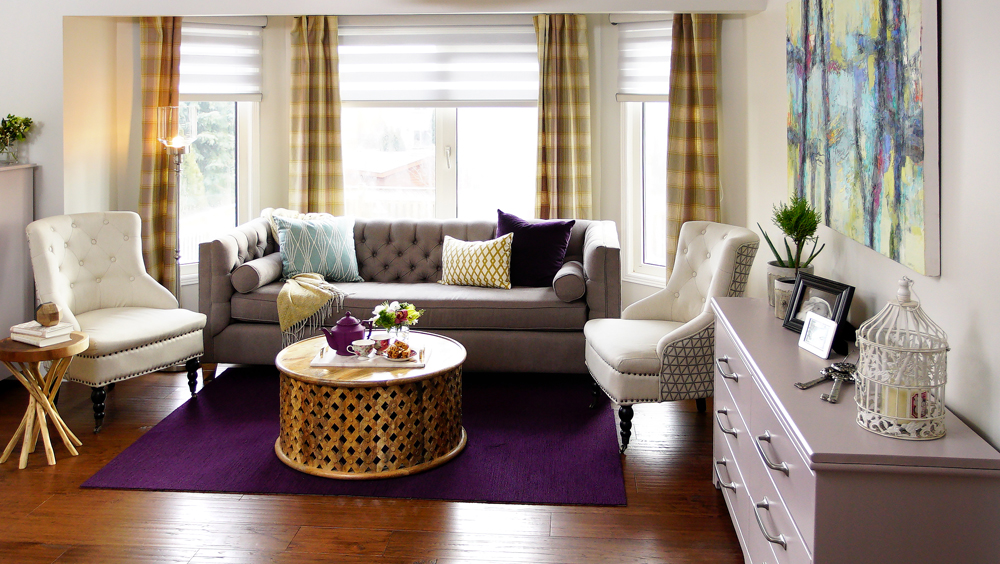
After: A Cozy Seating Area
With plenty of space to work with, it was a no-brainer to add a relaxing seating area. Sabrina and Sebastian helped define this spot by the window with a couple of button-back, contemporary pieces and a few gorgeous statement items like this coffee table. All sourced at the lowest price, of course.
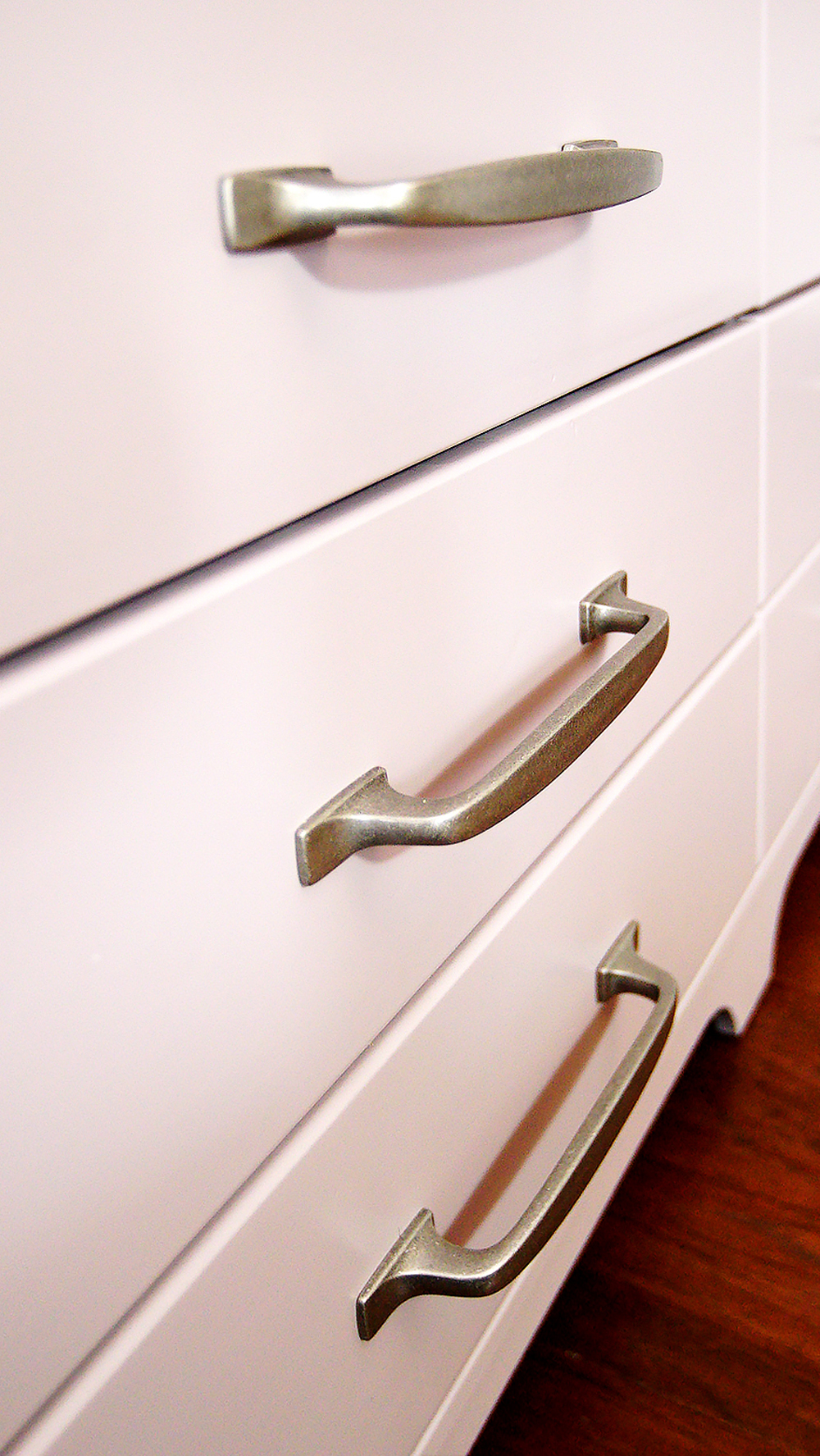
After: What’s Old is New Again
Sebastian and Sabrina are always about upcycling in their projects, and this bedroom was no exception. They held onto the owners’ old dresser and with some fresh paint and new hardware the piece was as good as new.
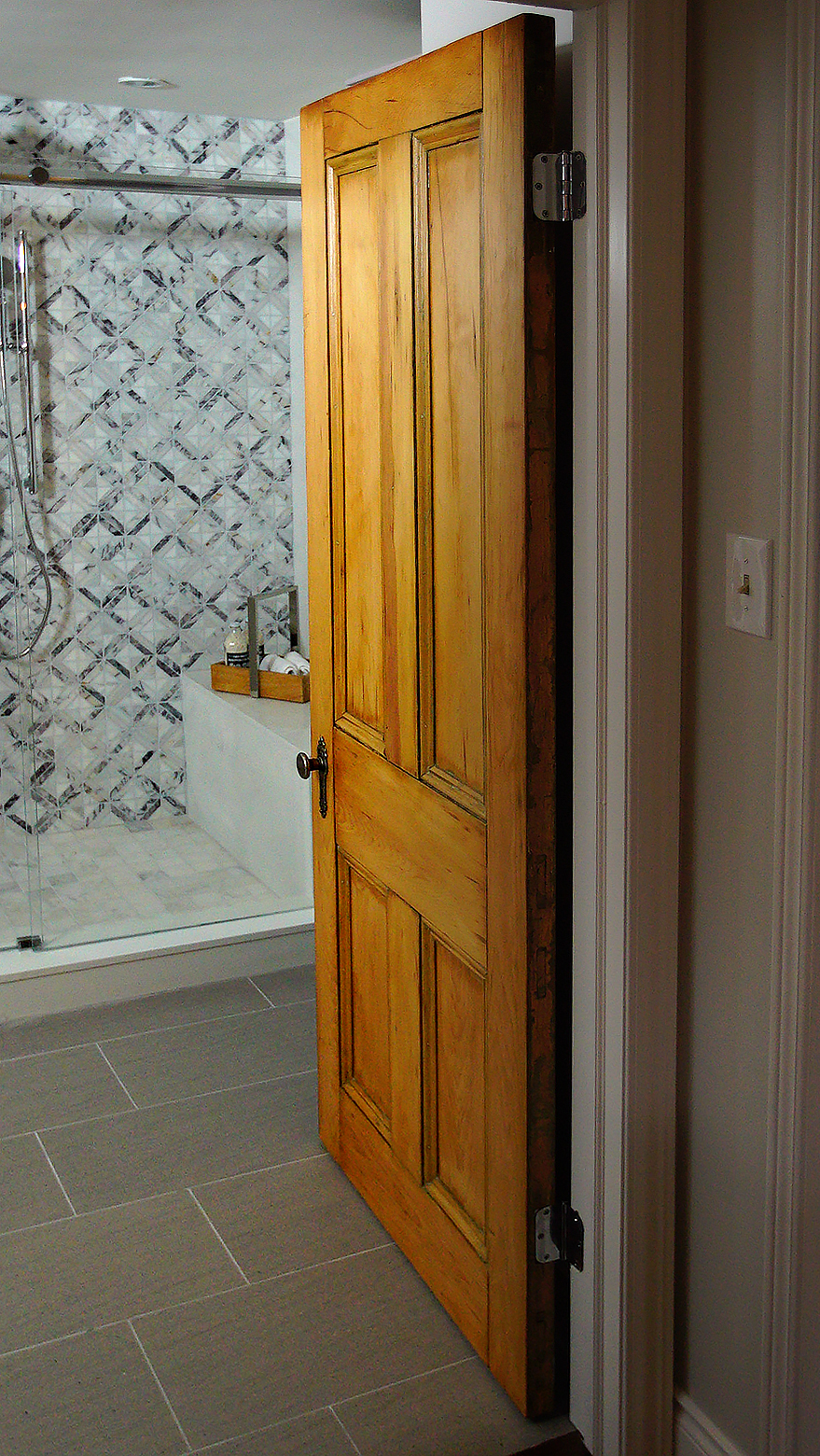
After: A Timeless Door
Sabrina and Caitlin sourced this vintage door secondhand at a very low cost. The team then cleaned it up and cut it down to size for a sturdy entrance to the ensuite that helped separate the spaces. Below, Rob worked with Sebastian to save costs on a DIY heated floor — a luxury item that both homeowners absolutely wanted in their new space.
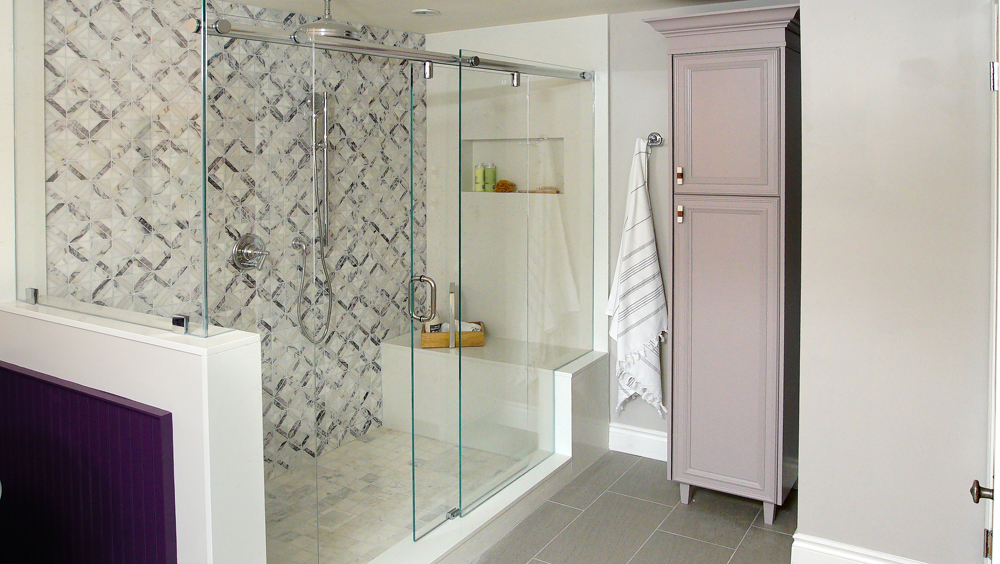
After: An Oversized Shower
This extended shower comes decked out with all the tools tired parents need to have an amazing 15 minutes to themselves. Between the rainfall and hand-held shower heads, finding the right water pressure should be a breeze. Plus, there’s plenty of space for showering with the babes too, if need be.
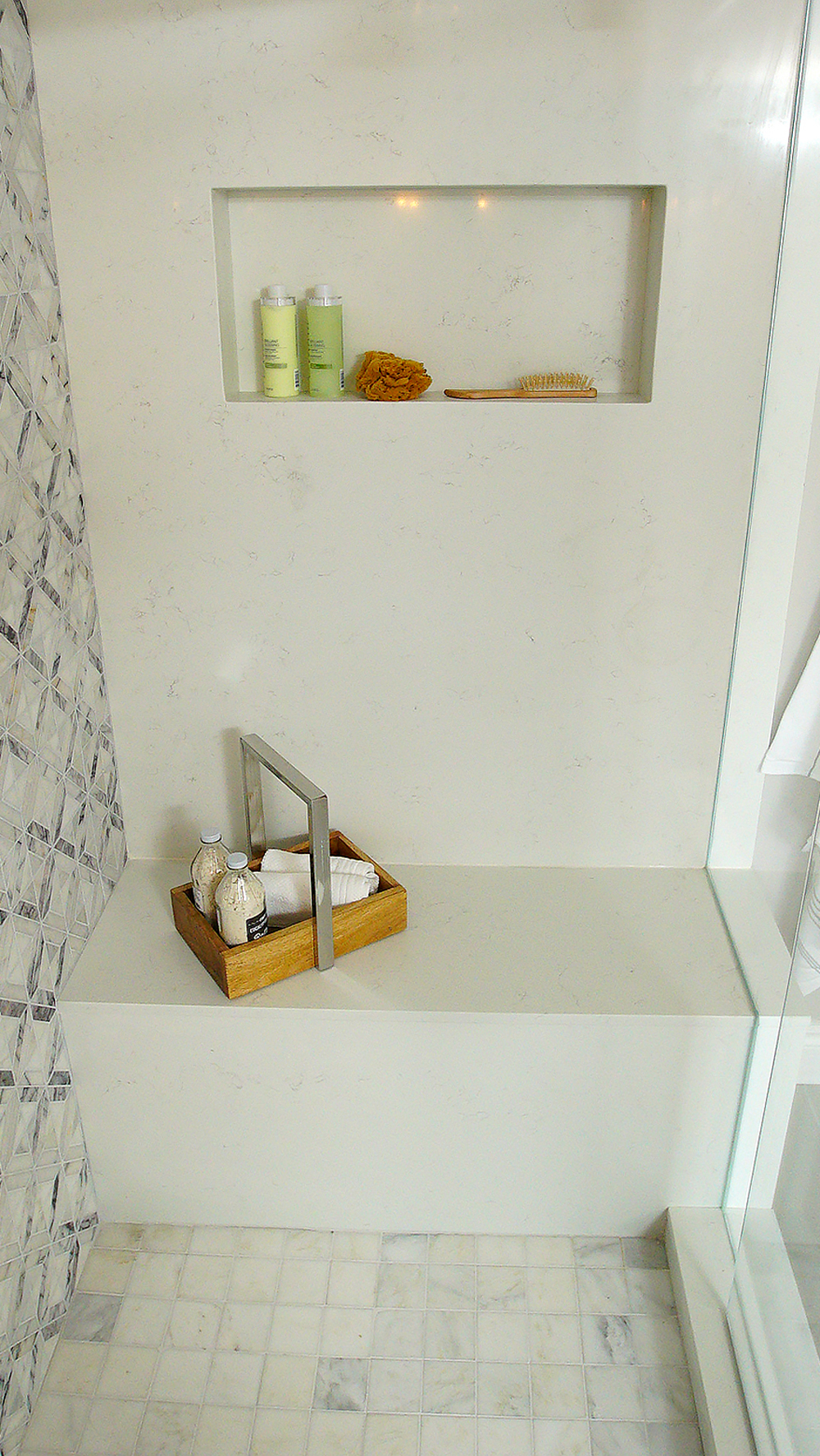
After: Smart Additions
Beautiful tiling is further enhanced by a built-in bench and cubby for toiletries. The result is a kid-friendly space that makes for a great adults-only space too.
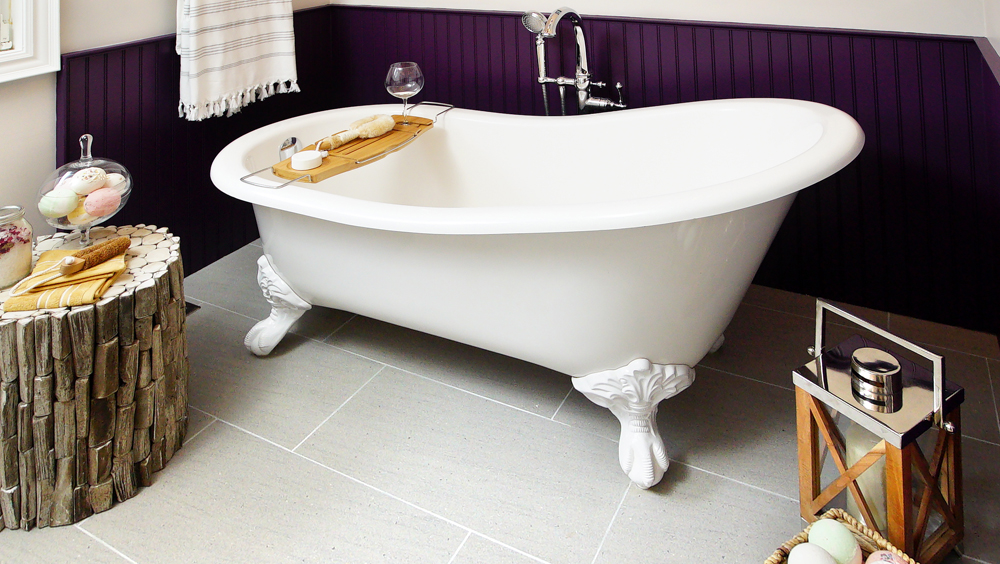
After: An Amazing Soaker Tub
Vintage soaker tubs can run upwards of a thousand bucks, not to mention their heavy weight means having to reinforce the floors in order to support them. So Sabrina and Caitlin scoped out some deals on second-hand models at a vintage store instead, opting for this lighter tub at a fraction of the cost. Between this retreat of an ensuite and a beautiful new master, we’d say Sabrina and Sebastian certainly helped these homeowners save their reno, wouldn’t you?
HGTV your inbox.
By clicking "SIGN UP” you agree to receive emails from HGTV and accept Corus' Terms of Use and Corus' Privacy Policy.




