What could be more seasonal than a pinecone-shaped cabin in the woods? This one-of-a-kind eco retreat is nestled in the Italian Alps, and gives adventurous tourists the chance to live within nature, and sleep under the stars. Sign us up (so long as hot cocoa and plenty of flannel is provided).
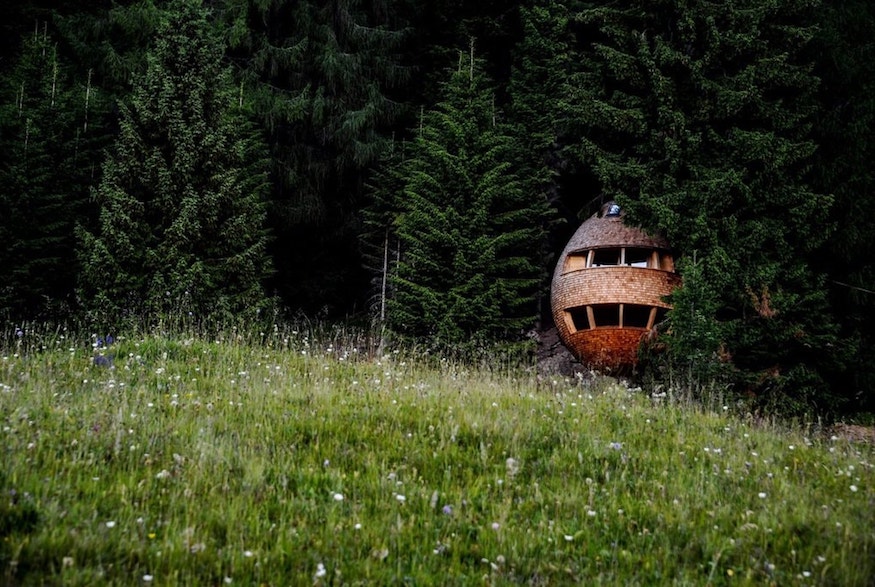
Pinecone Palace
The creation of Italian architect Claudio Beltrame in conjunction with DomusGaia – an Italian firm that specializes in prefabricated wooden houses – this uniquely designed treehouse is located in the Dolomite mountains, the architect’s response to the increasing popularity of eco-tourism and nature retreats. The pinecone shape was inspired by the ample pinecones found in the coniferous forests of Tarvisio, Italy, where his studio is situated.
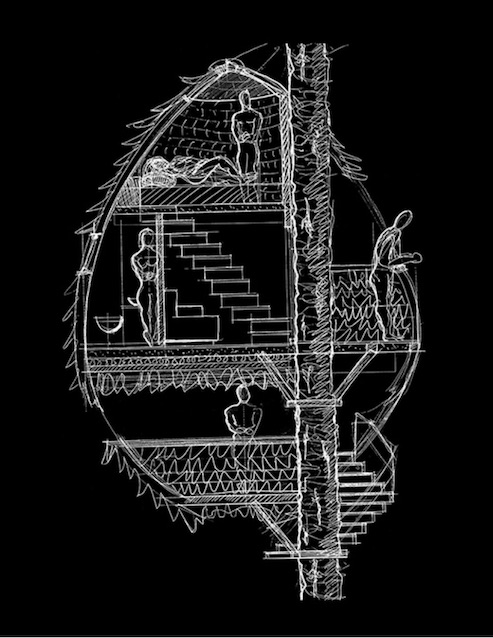
Pinecone-blueprint
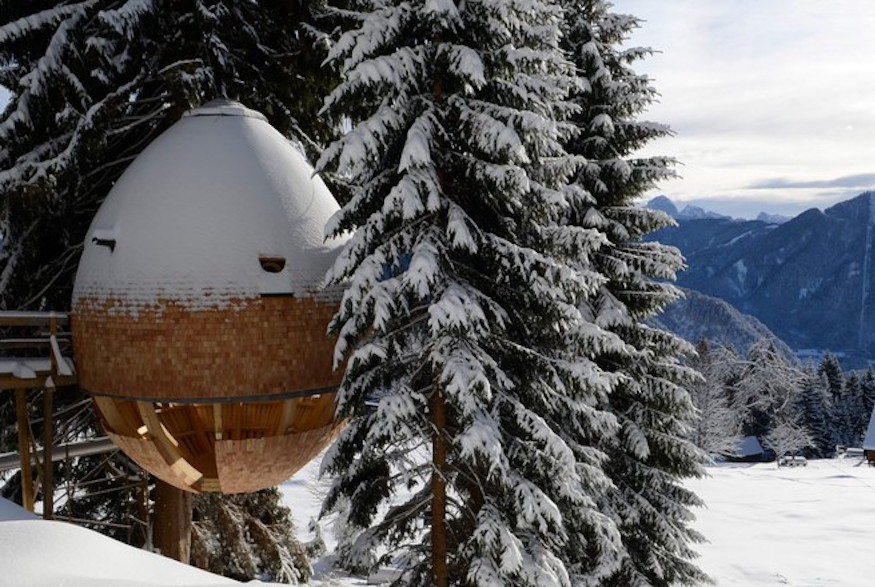
Top of the World
Why a treehouse? “Shelter in a tree has always been the best place to dream,” Beltrame tells Dezeen. “[They’re] man’s primitive place and a place of liberty and reflection.”
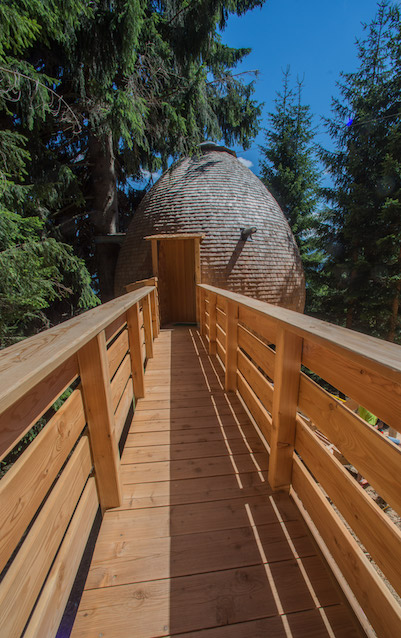
Houses Without Foundations
Beltrame describes his concept for tourist treehouses as “houses without foundations,” and he’s not wrong. In fact, the domicile is actually suspended 10 metres above the ground, with the supporting fir trees serving as structural support. The doorway is accessed via a wooden bridge.
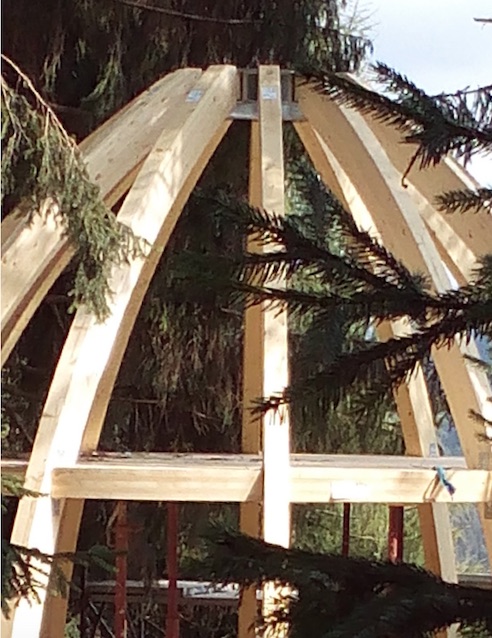
The Frame
Within, the structure’s frame is built from cross-laminated timber that has been moulded into the shape of a boomerang. Breathable wood fibre was used as an eco-friendly (and locally sourced) form of insulation. In fact, all the wood used in the construction was sourced from Italy’s Alpe-Adria area, which is in the midst of becoming the world’s first organically farmed bioregion.
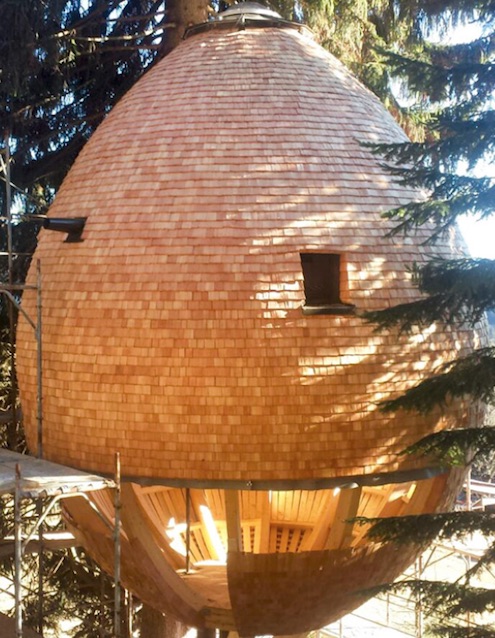
Under Construction
Here, the pinecone-shaped treehouse is shown as construction nears completion. The exterior cladding is larch shingles that have been cut into overlapping shapes, with the intent to mimic the scales found on pinecones. Within, the structure’s frame is built from cross-laminated timber that has been moulded into the shape of a boomerang. Breathable wood fibre was used as an eco-friendly (and locally sourced) form of insulation. In fact, all the wood used in the construction was sourced from Italy’s Alpe-Adria area, which is in the midst of becoming the world’s first organically farmed bioregion.
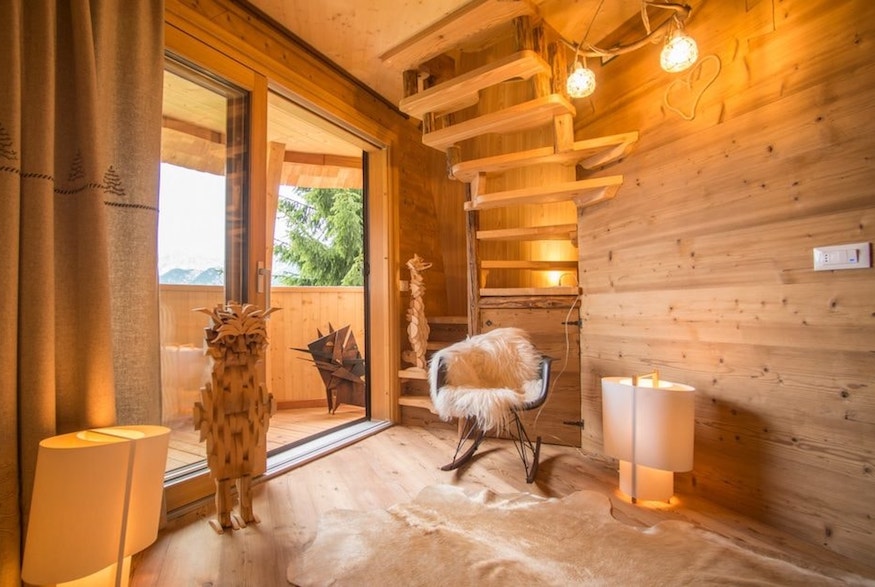
The Warmth of Wood
Inside, the floors, walls and ceiling are all wood, which creates a warm and organic feel, while large windows in this living area flood the interior with natural light and take full advantage of the spectacular mountain view. A sliding glass door accesses a private deck.
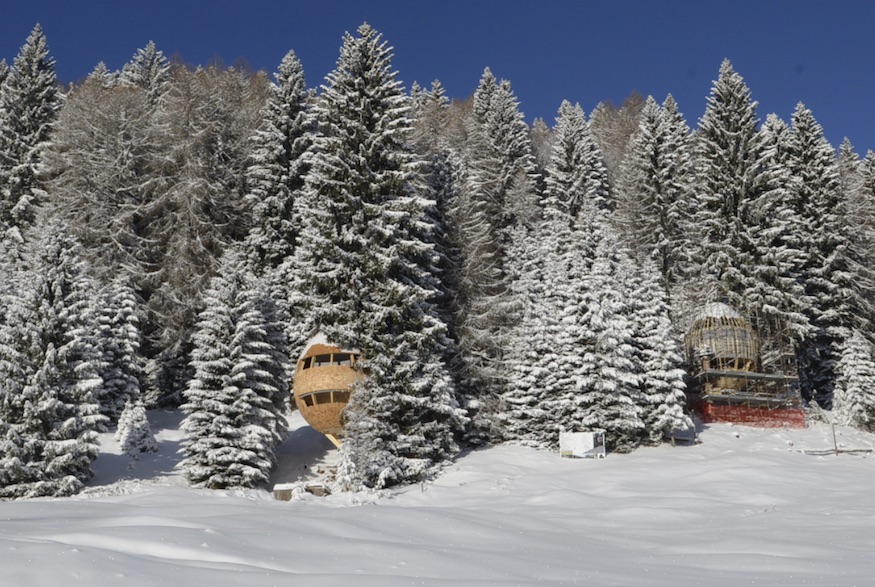
Housed Within Nature
Not only does the pinecone shape and cladding mimic nature, the goal of the project is to help the inhabitants to feel at one with nature within its forested setting overlooking the scenic mountain view.
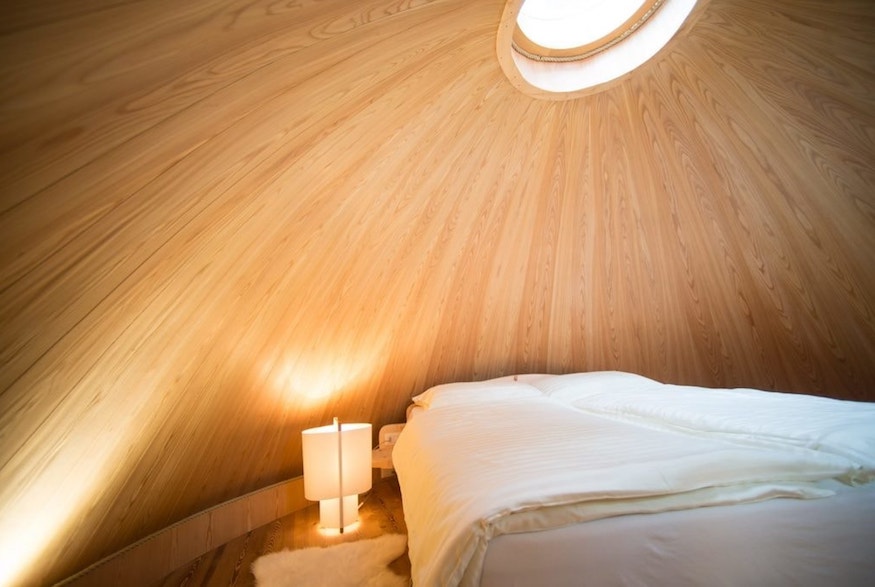
Rooftop Skylight
At the centre of the top floor, where the sleeping area is located, a large circular skylight brings in natural light during the day and lets sleepy eco-tourists doze off while watching the star-filled night sky.
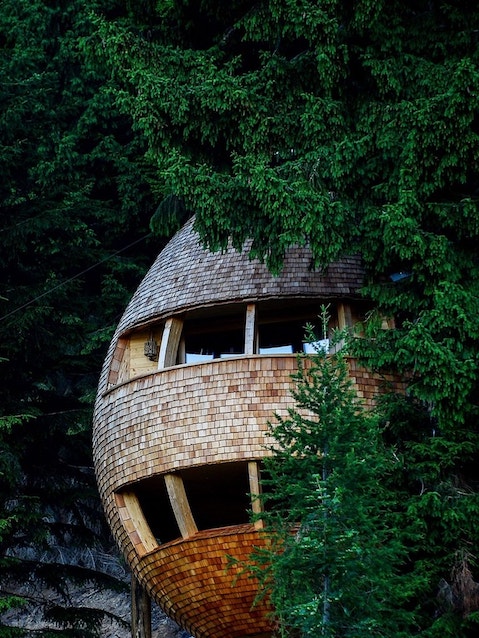
Windows to the World
The middle of the three levels boasts large windows with sliding shutters in the covered balcony area. Inside, guests will find a seating area, kitchen and bathroom. Cozy but functional.
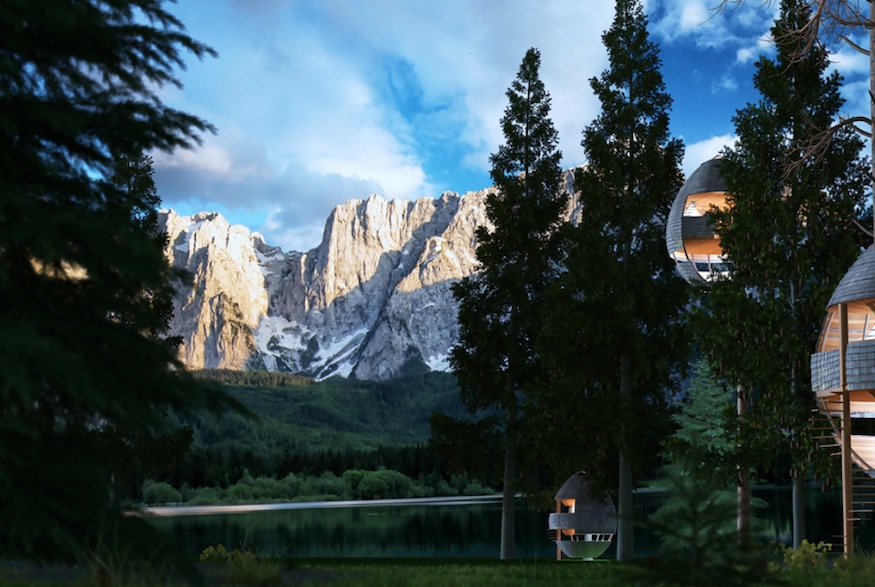
pinecone-tree-house-by-domus-gaia_10
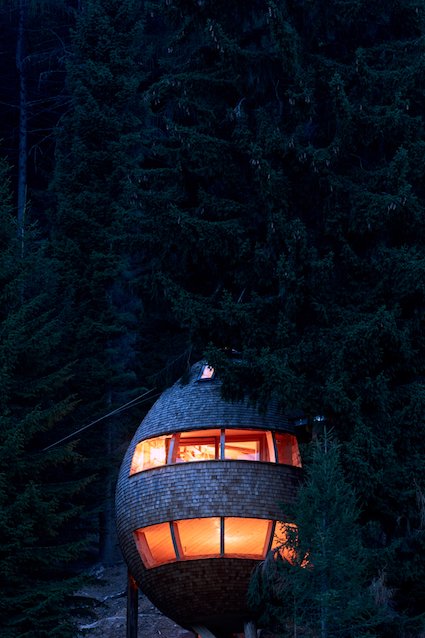
How to Visit
Think you’d like to spend your next vacation nestled within a giant pinecone in the Italian Alps? More information on how you can actually stay in one of these unique domiciles can be found on Facebook.
HGTV your inbox.
By clicking "SIGN UP” you agree to receive emails from HGTV and accept Corus' Terms of Use and Corus' Privacy Policy.




