Home is where your family is, and – as Bruce and Patricia showed when personal tragedy struck – both can change, adapt and grow together. The couple and their son, Logan, were comfortable in their suburban home for nearly a decade, but everything changed in an instant when Bruce’s brother passed away, leading them to adopt their infant nephew and toddler niece. As they adjusted to the dynamics of raising a newly expanded brood, it quickly became clear that the house they loved wasn’t set up for a family of five. To transform the house into a forever home, Jonathan and Drew reworked and reconfigured its design to suit a larger family – finding space for everyone to be comfortable and to create new memories for years to come.
Watch new episodes of Property Brothers: Forever Home Mondays at 9PM on HGTV Canada, now also available through STACKTV with Amazon Prime Video Channels, or with the new Global TV app when you sign-in with your TV service provider details.
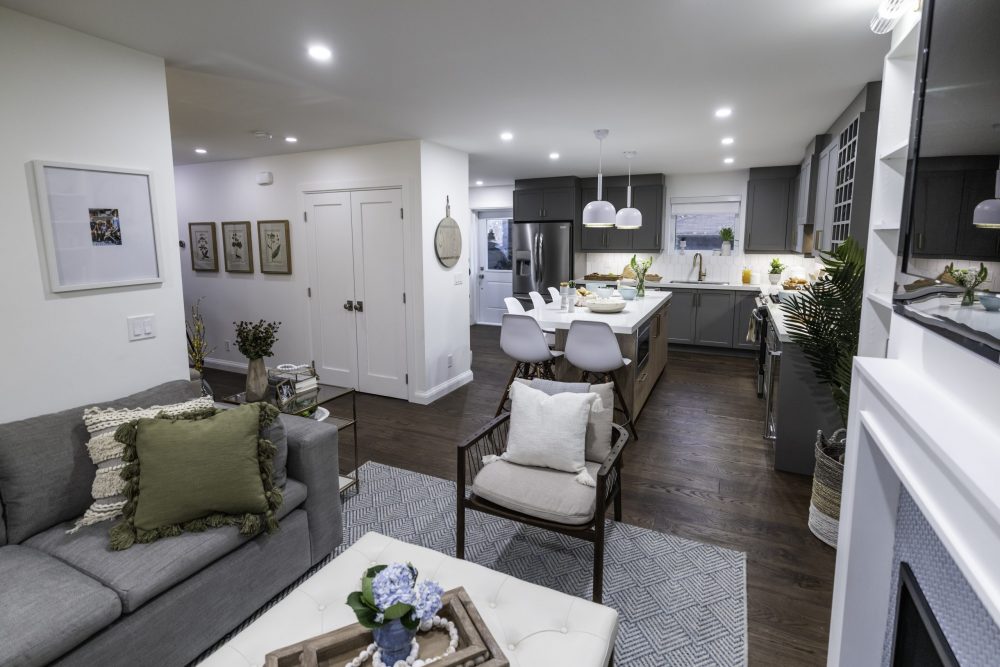
A New Floor Plan for a New Family
Growing from a family of three to a family of five overnight – including four-month-old John and 14-month-old Ruby – meant many changes for the whole family, and their home. Bruce and Patricia’s house had enough square footage, but it didn’t have a room for everyone, and the shared spaces lacked the storage solutions, flow and open sight lines that the newly expanded family needed to live comfortably going forward.
Related: These Stunning Property Brothers Transformations Will Inspire You to Renovate ASAP
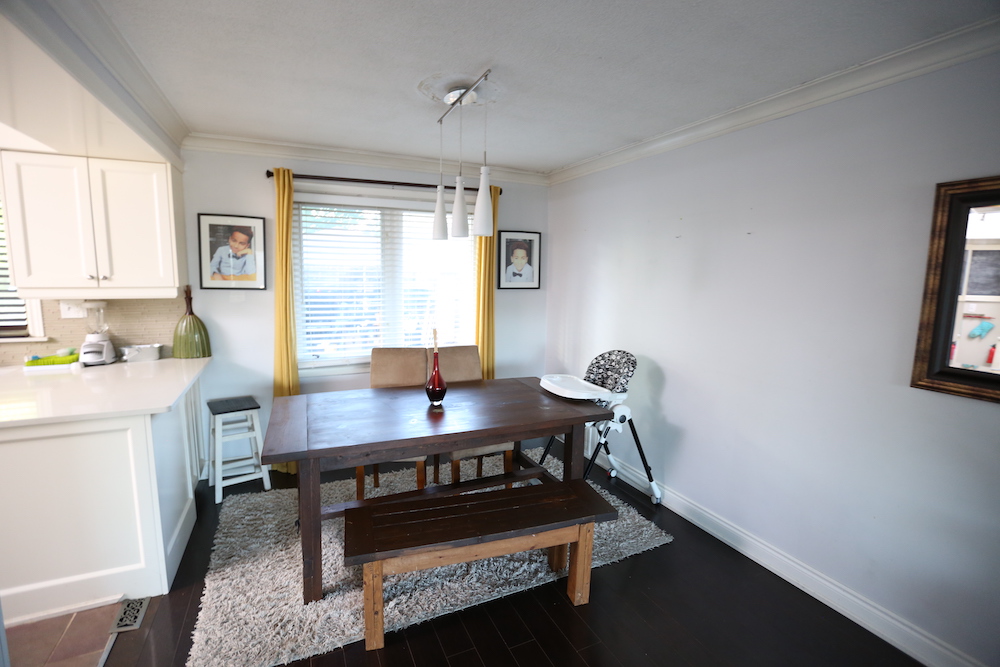
Rethinking Rooms
To transform the house that the couple loved into a forever home that would better fit their newly blended family, Jonathan and Drew decided to rethink the footprint of the home’s main floor. In order to keep all three kids together with their parents, the brothers needed to add a fourth bedroom – which meant stealing some space from the master bedroom, moving the kitchen and giving up the dedicated dining room.
Related: Inspiring Property Brothers Kitchen Transformation Trends to Keep an Eye On
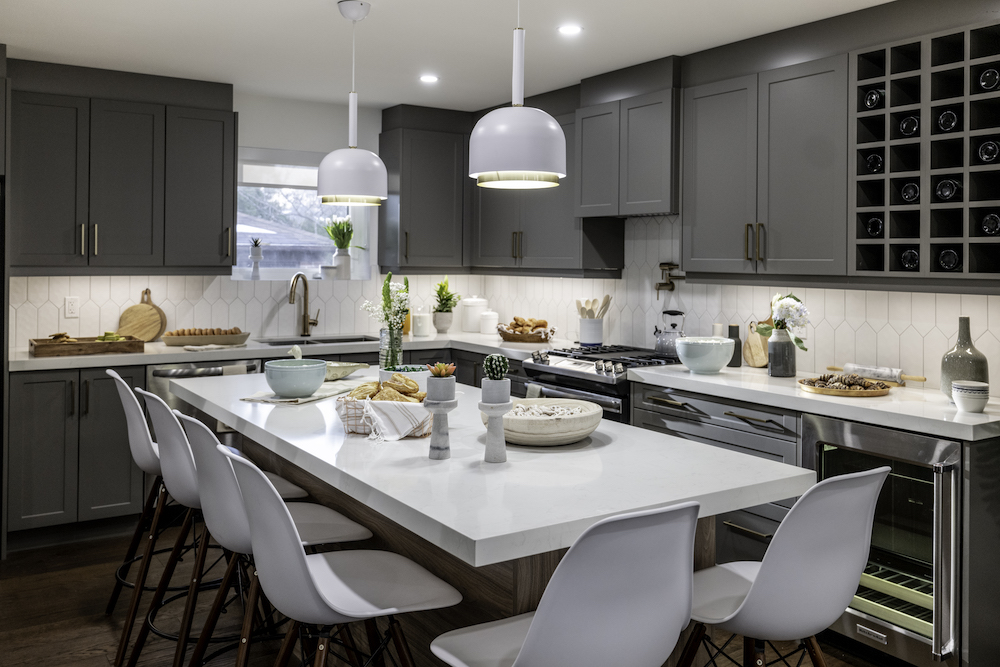
A Family Island
The new kitchen was designed with the larger family in mind, with a family-sized kitchen island providing plenty of room for cooking – and space to seat everyone for shared meals. White quartz countertops are beautiful and also durable (a must for a family with three young kids), while the MDF kitchen cabinets were budget friendly and ultra stylish in a chic grey tone.
Related: 25 Show-Stopping Kitchen Islands You’ll Want to Replicate
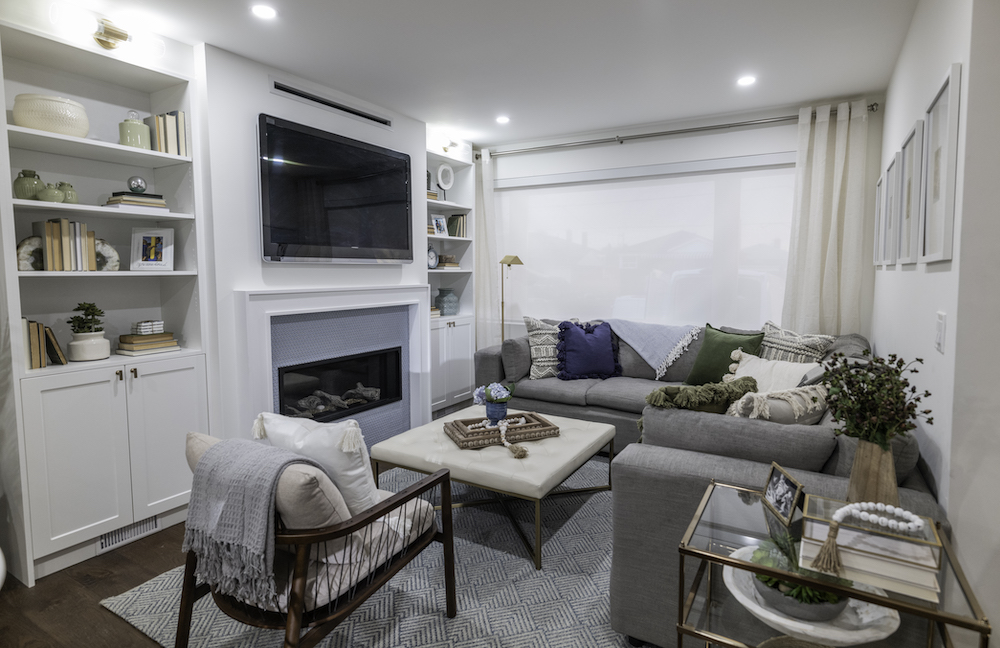
Seating for Five
This open concept delivers a more spacious feel by opening up sight lines from the kitchen to the new living room which is a cozy and welcoming space for the whole family to hang out together and relax. The super-sized (and super-comfy) sectional couch is perfect for bringing the bigger family together.
Related: Is This Picture-Perfect Renovation The Property Brothers’ Best?
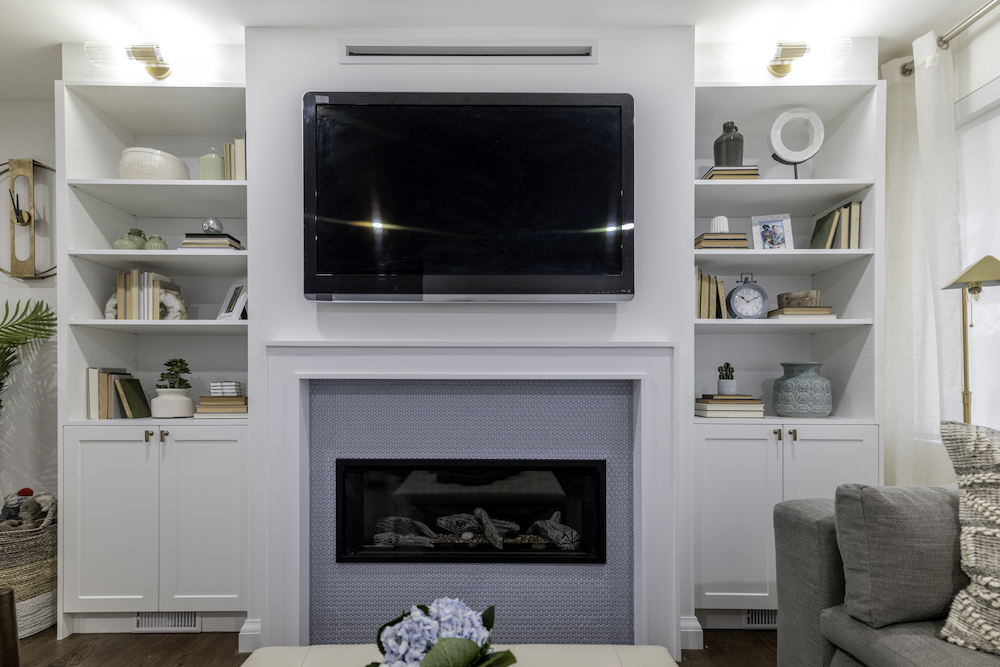
Storage and Style
The focal point of the living room is a stunning feature wall that blends style and function to maximize the family’s space. The feature wall showcases shelving to display family photos, while also providing much-needed storage. The new gas fireplace – complete with an elegant blue surround for a subtle pop of playful colour – brings added warmth and dimension to the family-oriented room.
Related: How to Clean a Fireplace to Get It Ready for Winter
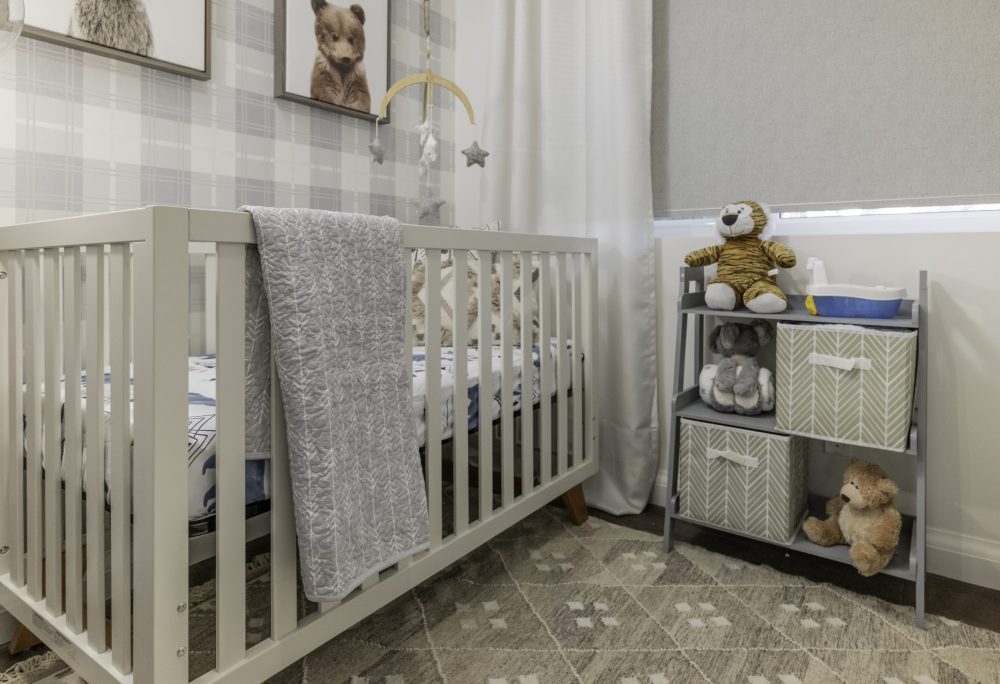
The Little Man Cave
Building a special, dedicated bedroom for baby John – who had been temporarily sharing the master bedroom with his new parents – was one of the biggest motivators for Bruce and Patricia’s home reno. Jonathan and Drew built John his own room and decorated it in soothing neutrals (including a cool accent wall showcasing soft-grey plaid wallpaper) to create a space that’s comfy as a nursery and can transform into a boy’s bedroom as he grows up.
Related: These Gender-Neutral Nurseries Will Give You New Decor Goals
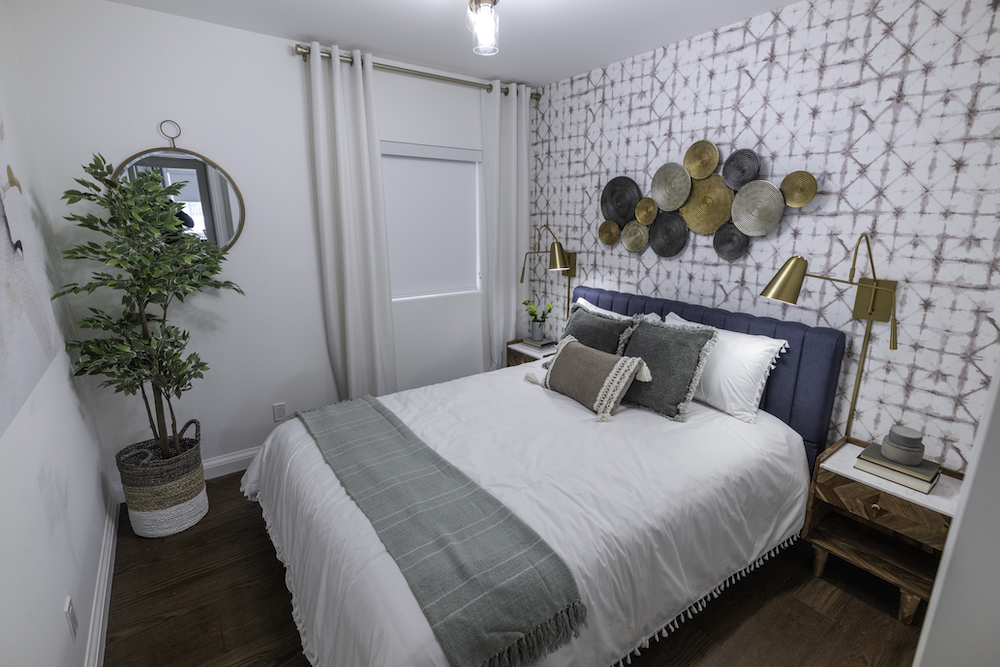
Room for Mom and Dad
Some of the space for the addition of John’s room came from Bruce and Patricia’s master bedroom, so the brothers were careful to ensure that the master was still comfortable and stylish – even if it was smaller. Clever design features like metallic wall sconces (which free up space on nightstands) and dimensional wall art over the bed save floor space, but provide the sophistication and style that the couple deserves.
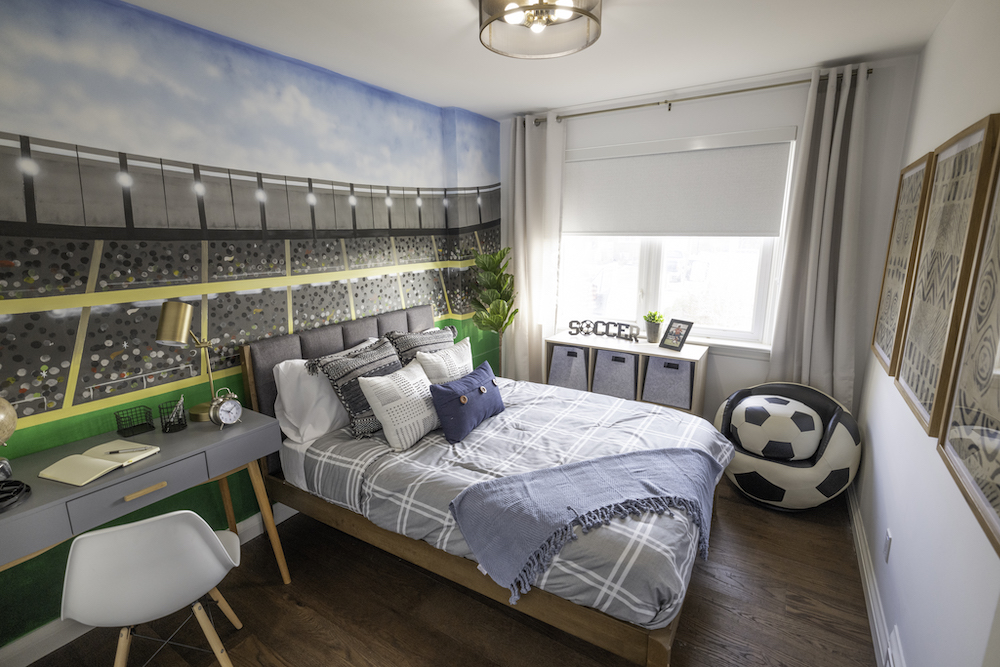
Big Upgrades for a Big Brother
Bruce and Patricia’s son Logan went from being an only child to being a big brother to two little siblings in an instant – so it was important to Jonathan and Drew to honour his new role with a room befitting of the leader of the kids’ pack. To make Logan’s room feel extra special, the brothers had an artist come in to paint a custom sports-themed mural behind his bed to score him a playful feature wall.
Related: 20 Ultra-Stylish Kids’ Rooms Designed by HGTV Canada Stars
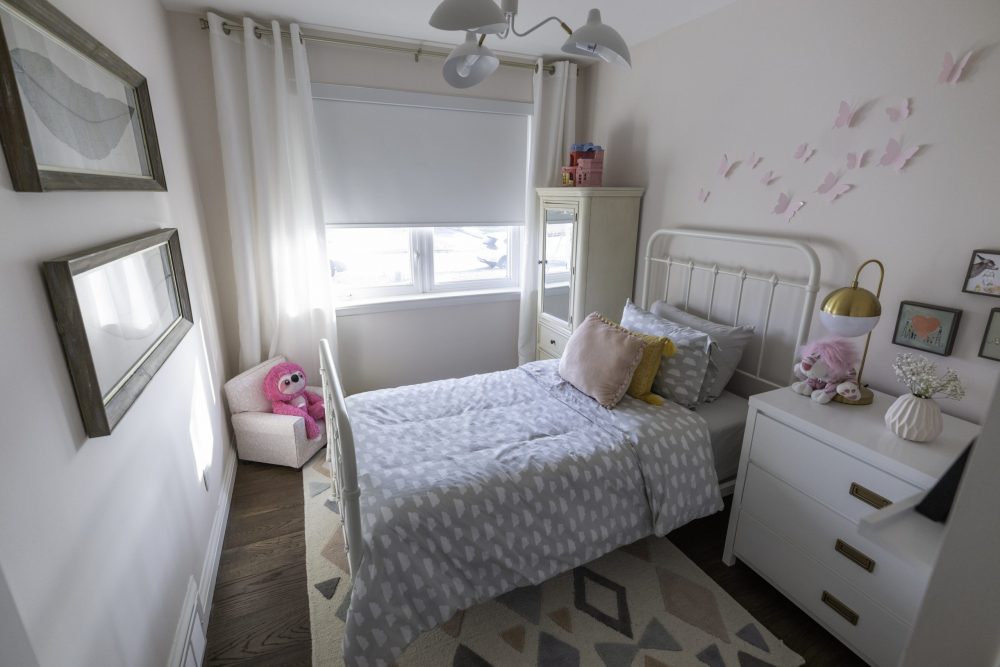
A Gem of a Room for Ruby
Little Ruby deserved a special personalized space of her own as well, so the brothers updated her room with sweet touches and soft accents like pale pink wall paint, a new white light fixture and adorable butterfly-themed wall art.
Related: 12 Things Every Stylish (and Functional) Kids’ Room Needs
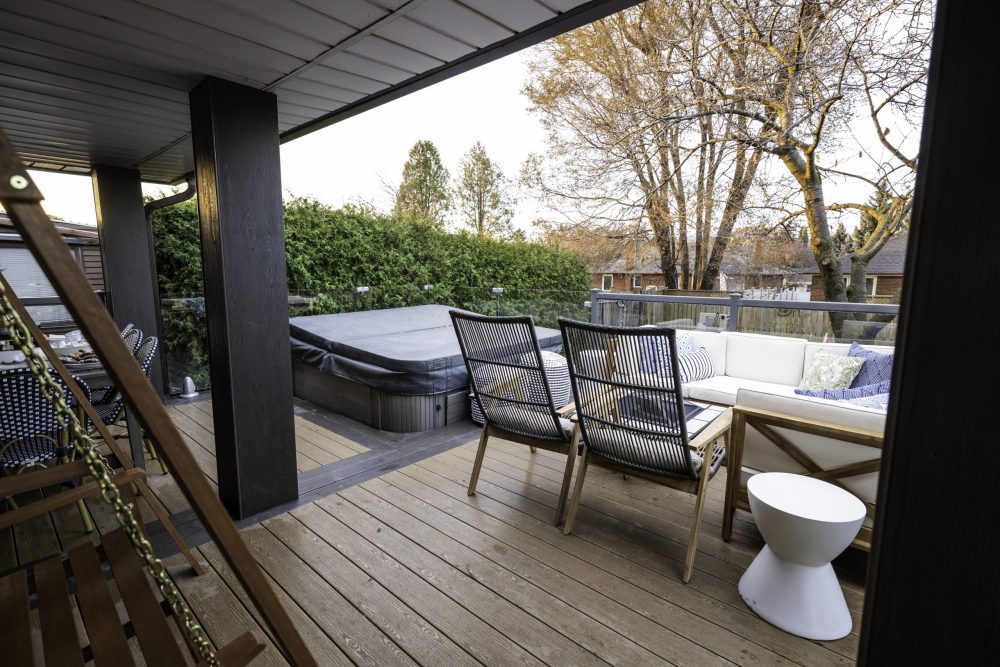
Building up the Back
Because they wanted to create a forever home for Bruce and Patricia, Jonathan and Drew also looked outside to find ways to expand the house’s functional living space. Out back, the old deck wasn’t in terrible condition, but it was too narrow for furniture and the family didn’t get much use from it. By expanding the deck (using low-maintenance composite decking) and raising the hot tub, the brothers made the wasted space into a comfortable outdoor oasis for the whole family to enjoy on warm days.
HGTV your inbox.
By clicking "SIGN UP” you agree to receive emails from HGTV and accept Corus' Terms of Use and Corus' Privacy Policy.




