When Karina and Sam wanted to flee their noisy rental complex in Las Vegas and move into a charming one-storey home with plenty of backyard space, they knew they needed some renovation ideas from the Property Brothers. In one of their best renovations yet, see how Jonathan and Drew transformed this clunky brick bungalow into a charming mid-century modern farmhouse.
Watch new episodes of Property Brothers Mondays at 9PM on HGTV Canada, now also available through STACKTV with Amazon Prime Video Channels, or with the new Global TV app when you sign-in with your TV service provider details.
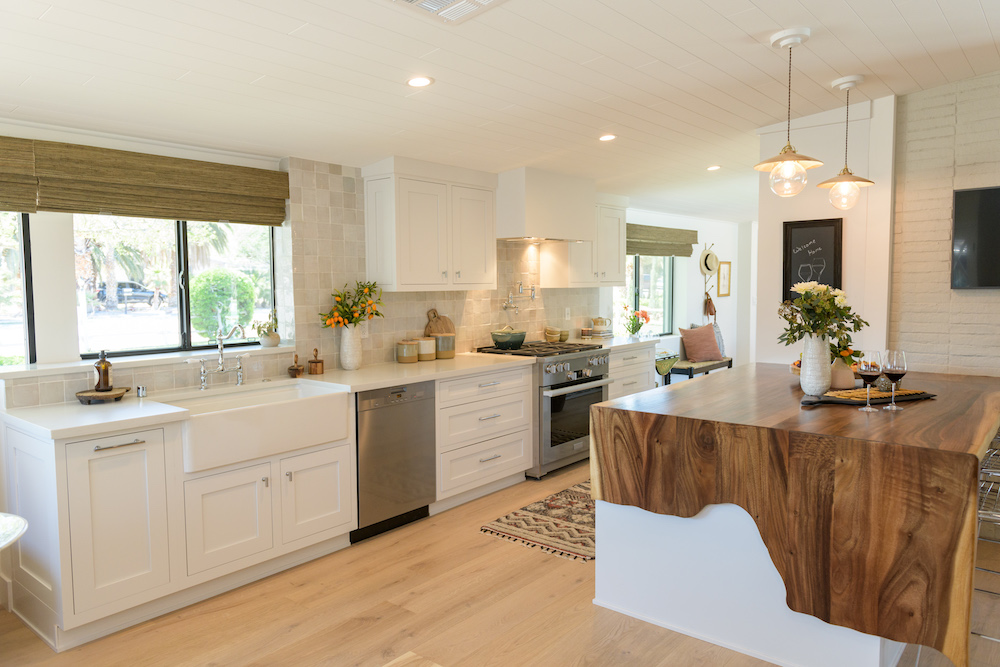
An Easy Flow
A simple, neutral backsplash adds even more airiness to this kitchen, which features plenty of storage space with the cabinetry and island. Meanwhile the large basin sink is the perfect way to tie in a farmhouse aesthetic. The blinds bring that mid-century modern appeal back into the mix.
Related: 20 Modern Farmhouse Kitchen Ideas for Your Next Reno
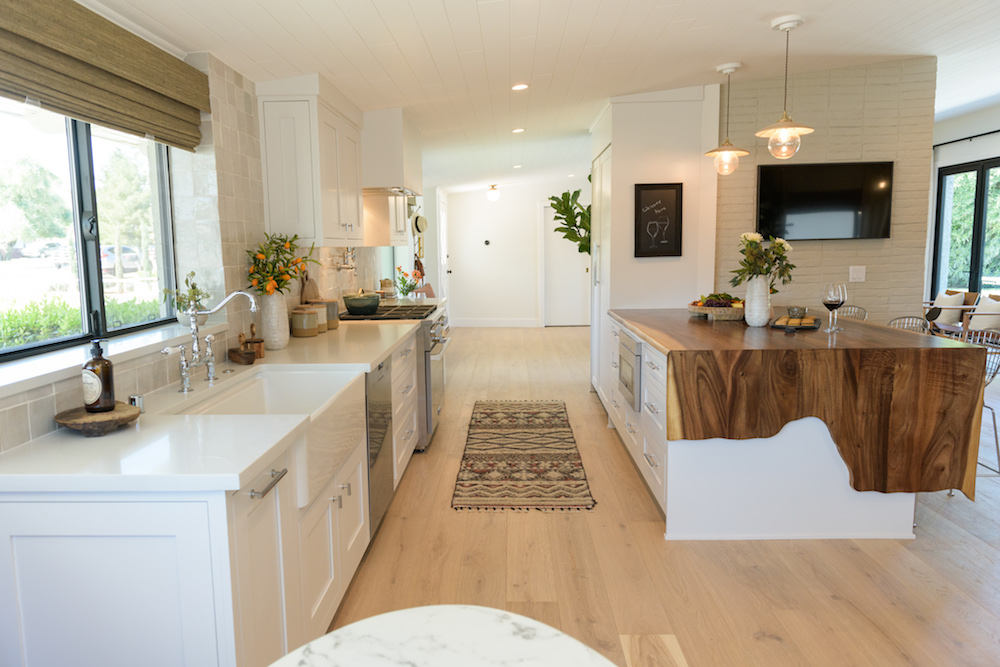
A Waterfall Island
Karina threw a bit of a wrench in Drew’s renovation when she changed her mind about the countertop at the last minute, but her idea totally paid off with this live-edge waterfall look on the island. It’s a beautiful contrast to the white quartz that ties more of that mid-century modern meets farmhouse look together, all while further delineating the spaces within the open concept design.
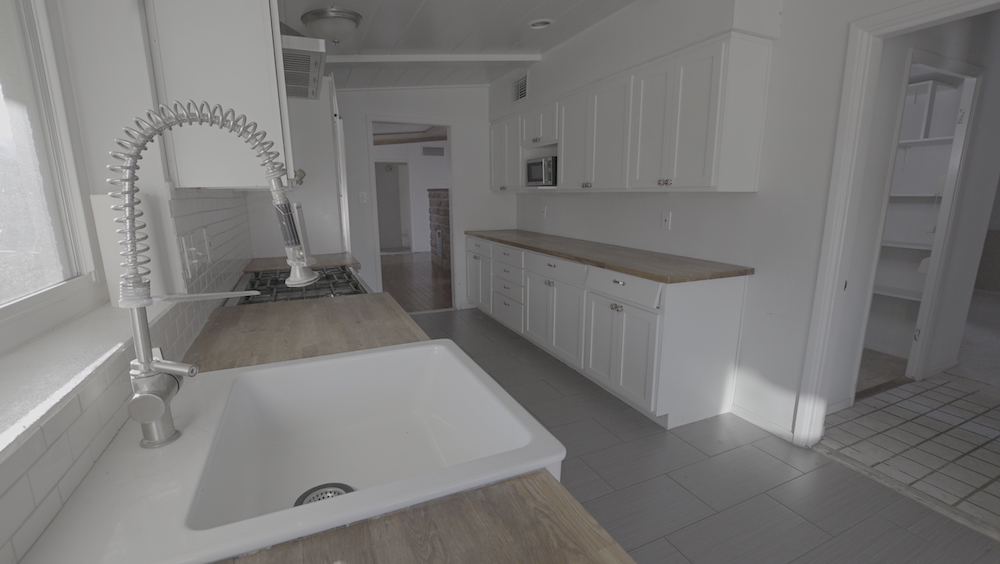
The Old Kitchen
Whoever designed the old space had good intentions, but a galley kitchen is always a hard sell-especially when a couple is coveting that open concept design. Drew used some of the bones of the previous design for the updated look that helped save on the final $183,600 reno bill.
Related: 10 Small Things That Make the Biggest Impact in a New Kitchen
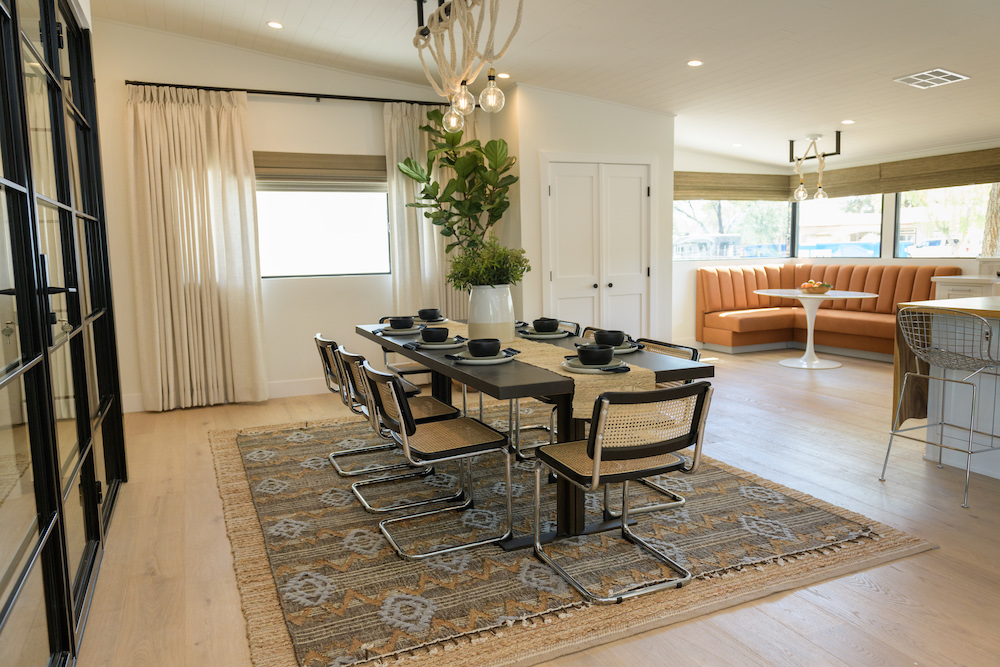
When Mid-Century Meets Farmhouse Renovation
In order to create the open concept vibe Karina and Sam wanted, Drew levelled out the floors and installed this light-catching hardwood throughout to elongate the space. In the dining room he and Jonathan pulled together the look with a mid-century dining table, chairs and accent rugs, but then the bold blacks, rope chandelier and oversized bulbs add that coveted farmhouse touch.
Related: 10 Rookie Flooring Mistakes to Avoid During Your Next Reno
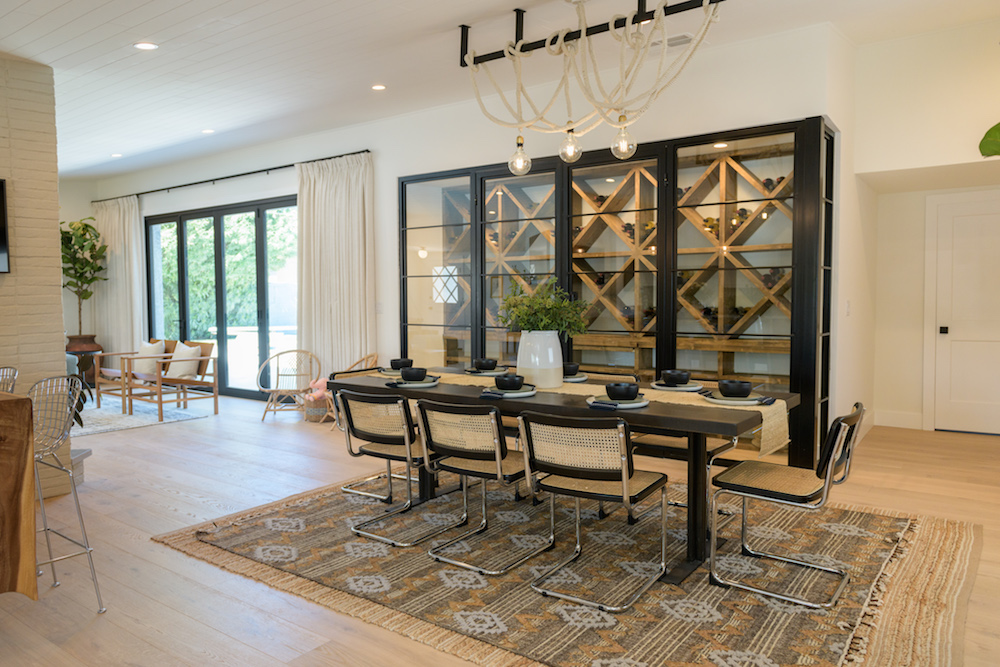
Nothing to ‘Wine’ About
Ever since Sam took a trip to France he dreamed of having his own wine room, so the Property Brothers delivered. This natural extension to the living room is large and temperature controlled. The wood finish and dark paneling are also the perfect picks to keep the design flow going throughout the space, making this one heck of an area to throw a party in.
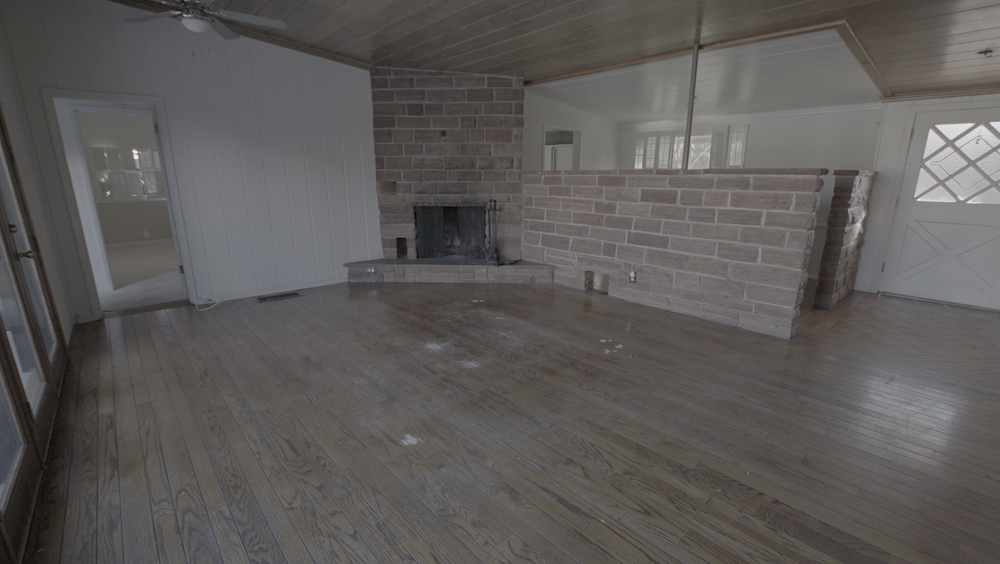
A Clunky Space
Hello, brick. When Karina and Sam bought this ranch-style home it didn’t exactly boast the charm and character they hoped for. The previous owners had started some renovations never finished. The space still felt clunky and mismatched-especially with those weird brick partitions that featured a tiny little (dog?) door at the very bottom.
Related: The Most Expensive Homes in the World-And Who Owns Them
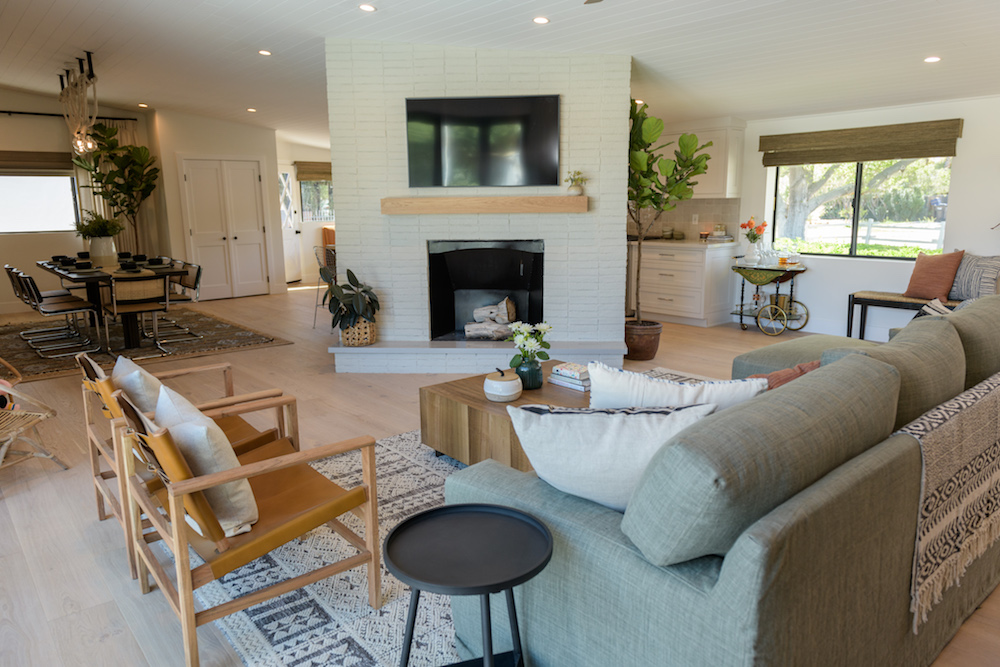
Open Concept Living
There were some structural issues in bringing down some of the interior walls and creating the open concept look, to get around this they used this gorgeous fireplace for support and made it a central design piece. (Note the mounted TV for all of those fun family movie nights.) Add in a few pieces of mid-century inspired furniture like the coffee table and side chairs, and this is a cozy, thought-out space.
Related: 15 Cozy Farmhouse Living Room Ideas That Spell Fall Comfort
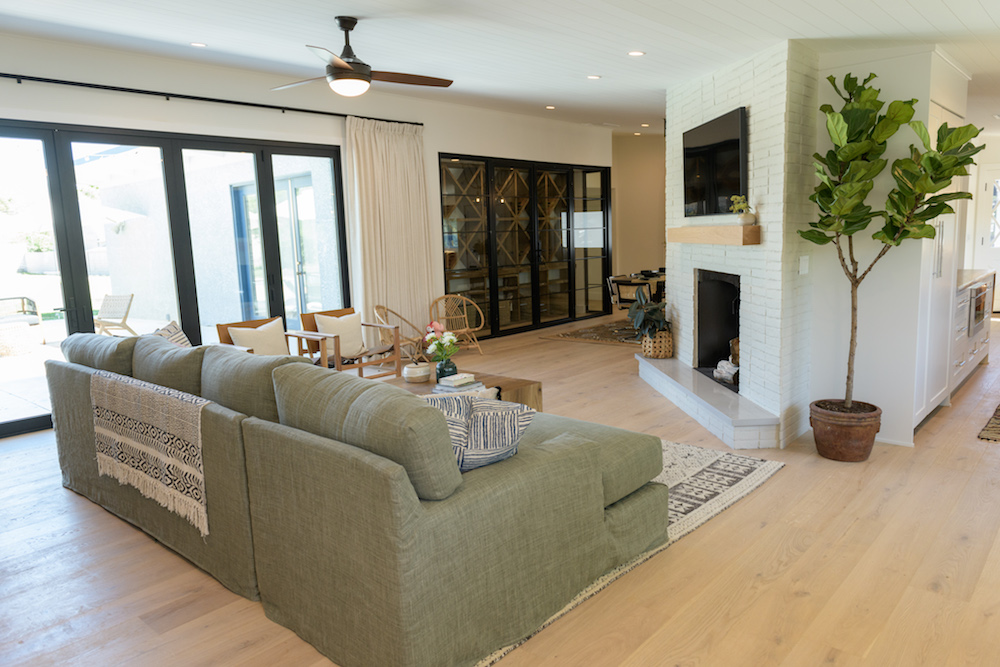
An Extended Living Space
One feature Karina and Sam loved when they did a pre-purchase walkthrough with Jonathan to brainstorm ideas was folding glass doors. So Drew had them installed to extend the couple’s living space from the living room to the backyard. Not only do the doors give the area more space in the warmer weather, but the large glass panes also let in tons of natural light.
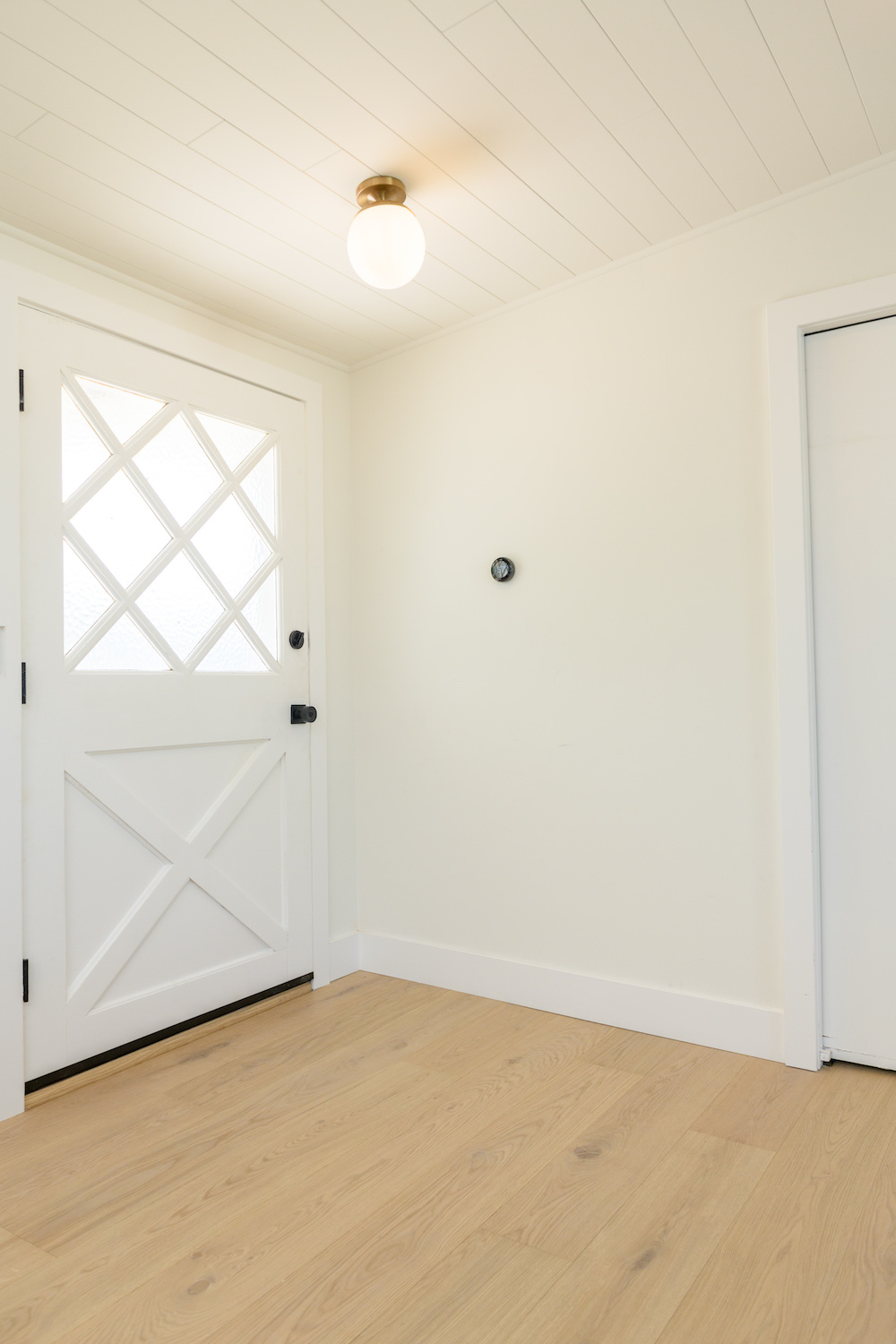
Welcome Home
Most great farmhouse renovations feature that all-important design concept: shiplap. Here the brothers utilized the look on the ceiling, giving the entire home a uniform and cozy farmhouse appeal right from the moment you walk through the front door.
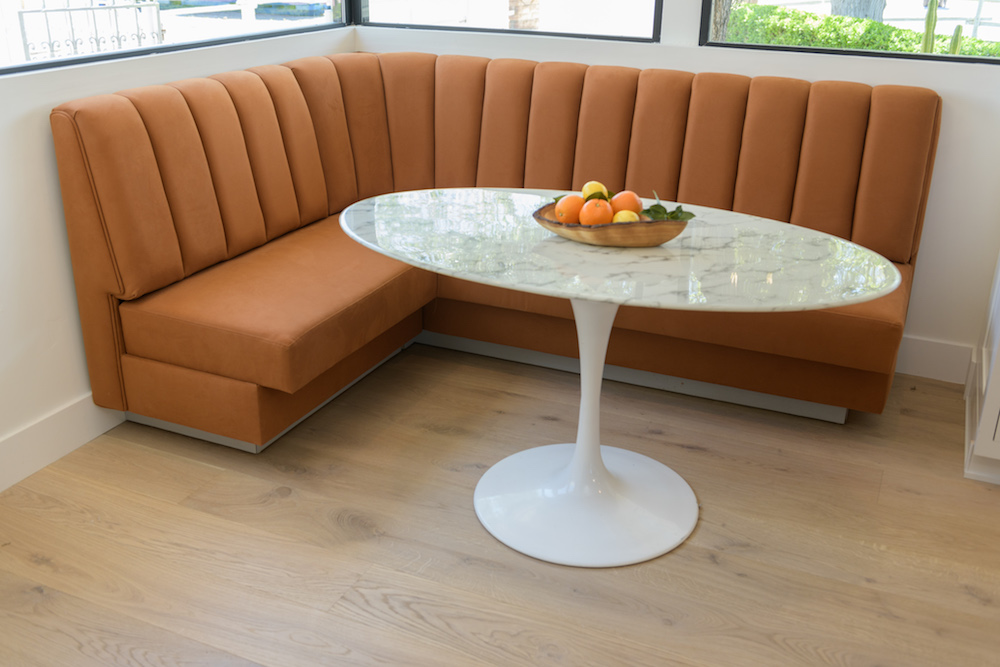
Reupholster Magic
Drew lucked out when he found the home’s original banquette in the back shed, saving some renovation dollars he needed to maintain the home’s foundation by pouring in additional concrete. In the end, this banquette looks like a custom-made piece that would have otherwise cost thousands, and it feels perfectly at home in the open-concept kitchen.
HGTV your inbox.
By clicking "SIGN UP” you agree to receive emails from HGTV and accept Corus' Terms of Use and Corus' Privacy Policy.




