Rainn Wilson may be famous for portraying Dwight K. Schrute on The Office, but in reality he’s the complete opposite of the brash, egotistical “assistant to the regional manager” he portrays on the Emmy-winning comedy. In order to pay tribute to Leslie, his family’s kind-hearted longtime nanny, Rainn taps the Property Brothers to help him transform her cramped Los Angeles home into the open-concept house of her dreams.
Season 2 of Celebrity IOU can be streamed On Demand on the new Global TV App, and on STACKTV with Amazon Prime Video Channels. HGTV Canada is available through all major TV service providers.
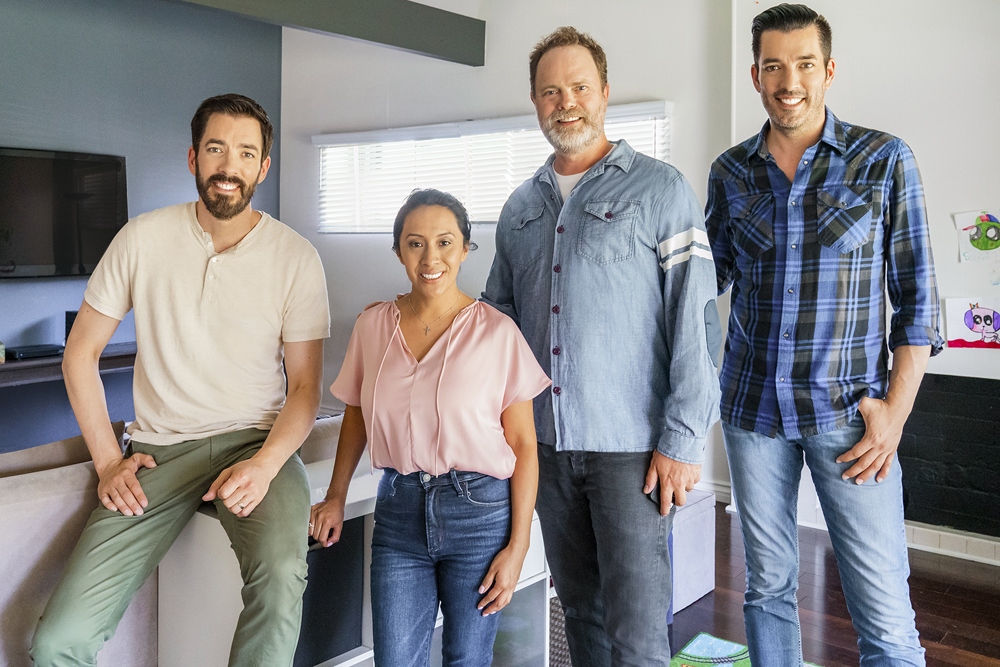
The Nanny
Ever since she moved to Los Angeles from Guatemala, Leslie has been a major provider for her family. For years, she made a steady income as the nanny for actor Rainn Wilson’s son, Walter. Although Walter is now a tall 16-year-old who isn’t exactly in need of adult supervision, Leslie is still tight with the Wilson clan – which isn’t surprising considering she took care of Walter during those formative years between three and 12. To pay Leslie back for her years of hard work and friendship, Rainn surprised the Property Brothers superfan with a home renovation.
Related: Justin Hartley Shocks His Best Buddy With the Ultimate Backyard Paradise
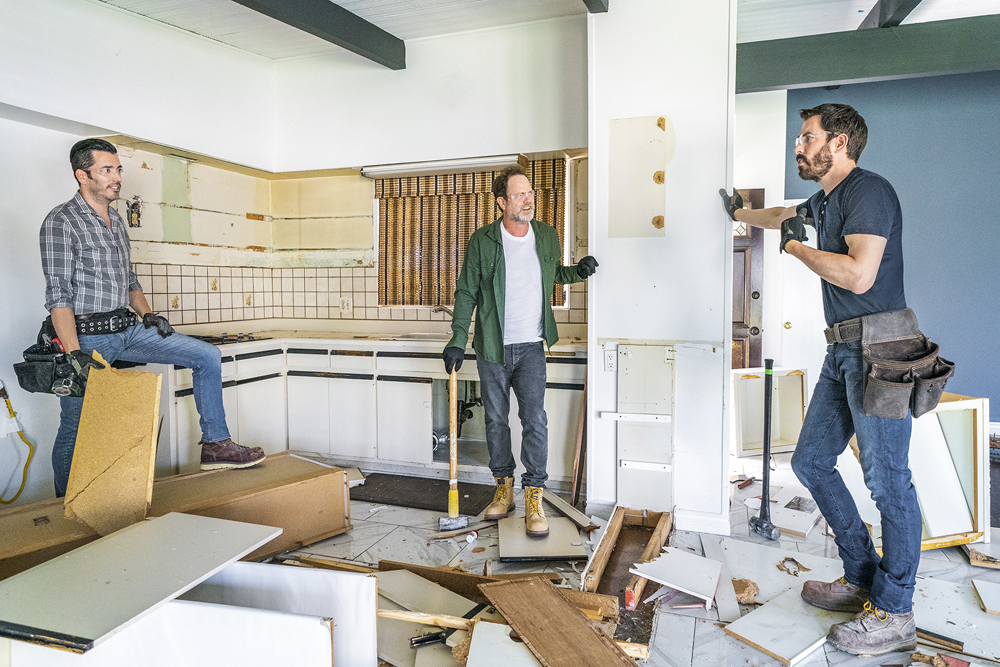
Rainn Wilson Gets Messy
With a three-week timeline to complete the main floor renovation, Rainn teams with “Jimmy and Dave, the real estate brothers” to help with all the heavy lifting. The actor was involved throughout the entire process, suggesting a kid-friendly, open-concept space with plenty of room for Leslie, her three kids and her sister (and her kids!). It’s a busy house!
Related: Allison Janney’s Longtime Assistant Gets A Fun (and Functional) Home Renovation
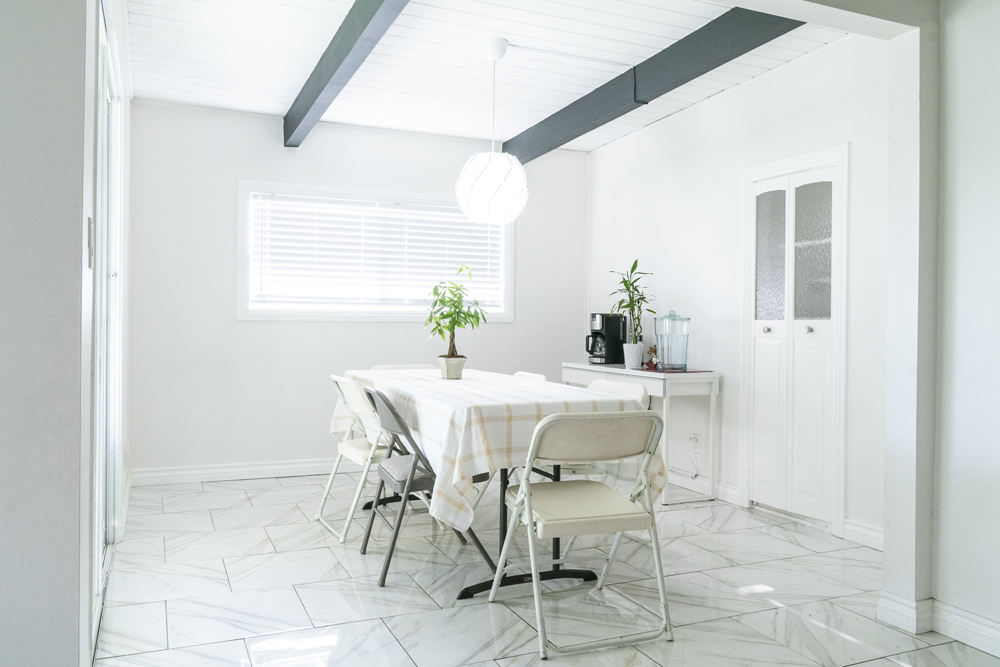
Before: The Dining Room
There’s a sweet story behind this sparsely decorated dining room: Leslie once had a large, oak wood table as the focal point but, out of the kindness of her heart, gave it to a family in need. In the meantime, she’s been using this inexpensive collapsible table and chair set to have family meals.
Related: Zooey Deschanel Surprises Her BFF With the Open-Concept House of Her Dreams
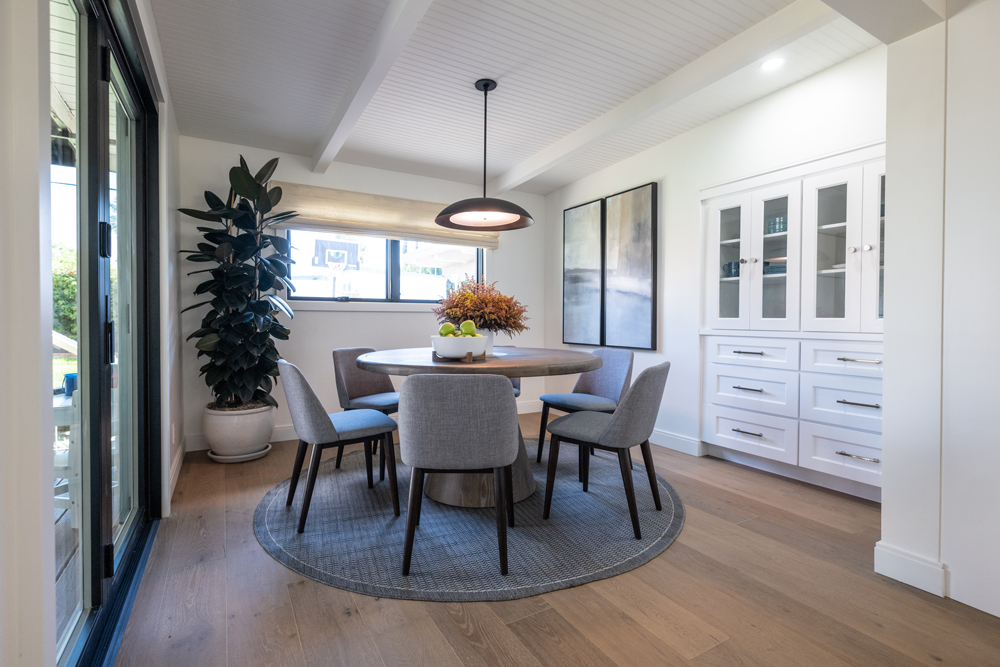
After: The Dining Room
Drew and Jonathan Scott dived right in, removing the outdated floor tiles and disposing the collapsible dining table in favour of medium-tone, engineered hardwood, a space-saving circular table and built-in hutch for extra storage. And look at all that natural light! Find more of our favourite Property Brothers dining rooms.
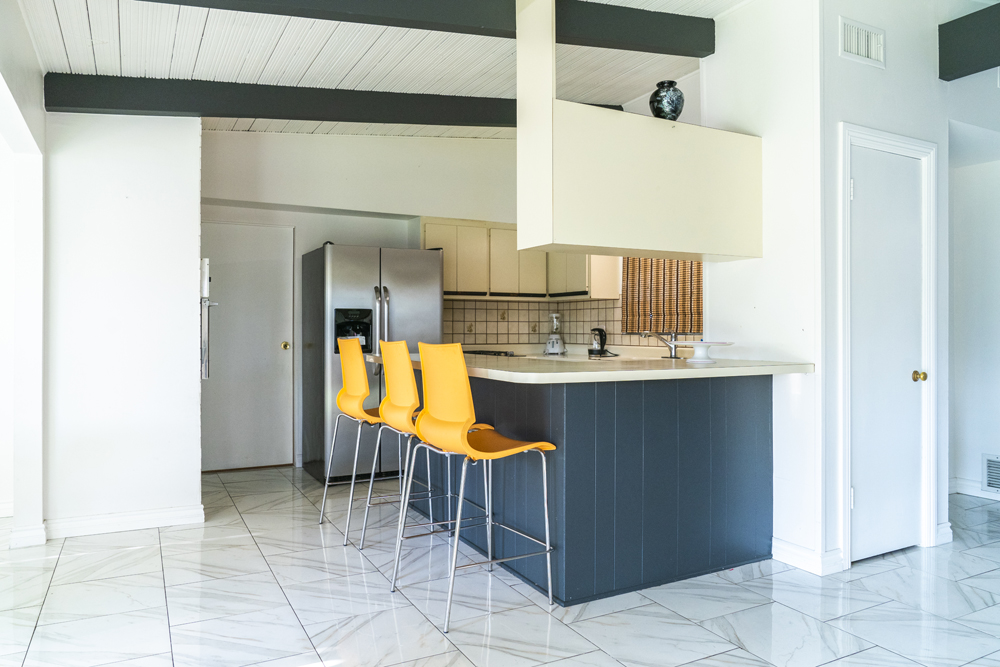
Before: The Kitchen
Although the Property Brothers were impressed by the older home’s natural open-concept layout, they were shocked by this awkward kitchen nook that essentially traps the chef between a long counter and eye-level cabinets. Not only does it restrict movement, but it isolates the cook from everyone else. Drew and Jonathan knew this space would be a complete gut job, from top to bottom.
Related: Brad Pitt Surprised an Old Friend With a Stunning Guest House Renovation
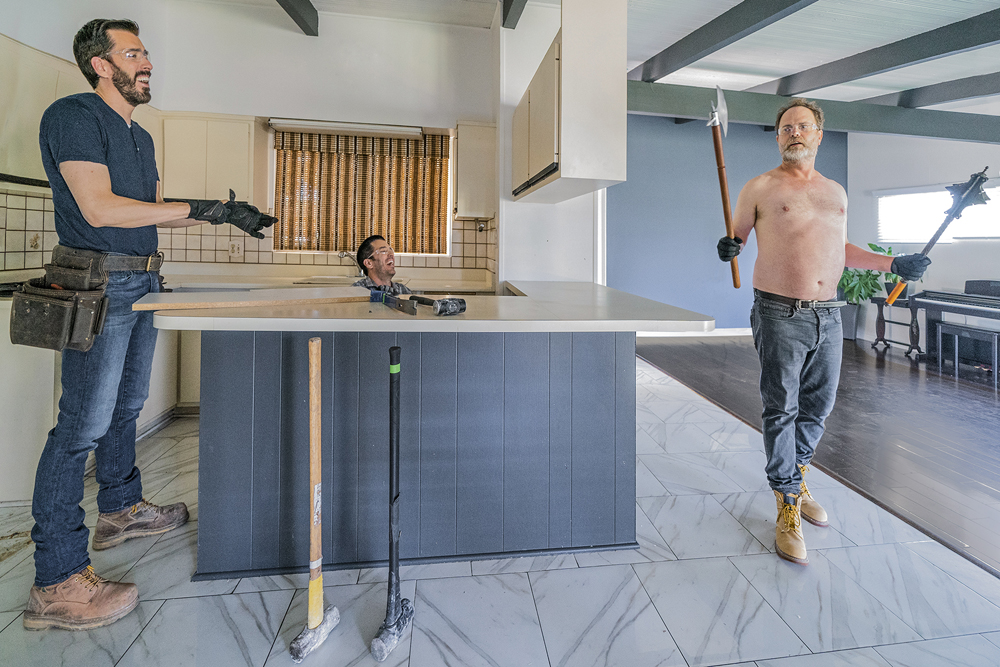
Dwight Demolition
We told you Rainn got really, really into the renovation process. The actor doffed his shirt and brought out some medieval weaponry (don’t ask why he has any), a la his TV alter ego Dwight Schrute. (Office fans just know Angela is out there somewhere, swooning.) Rainn even gave himself the new moniker: Zachariah van Helstone. We like it! Check out these stunning Property Brothers transformations that’ll inspire you to renovate ASAP!
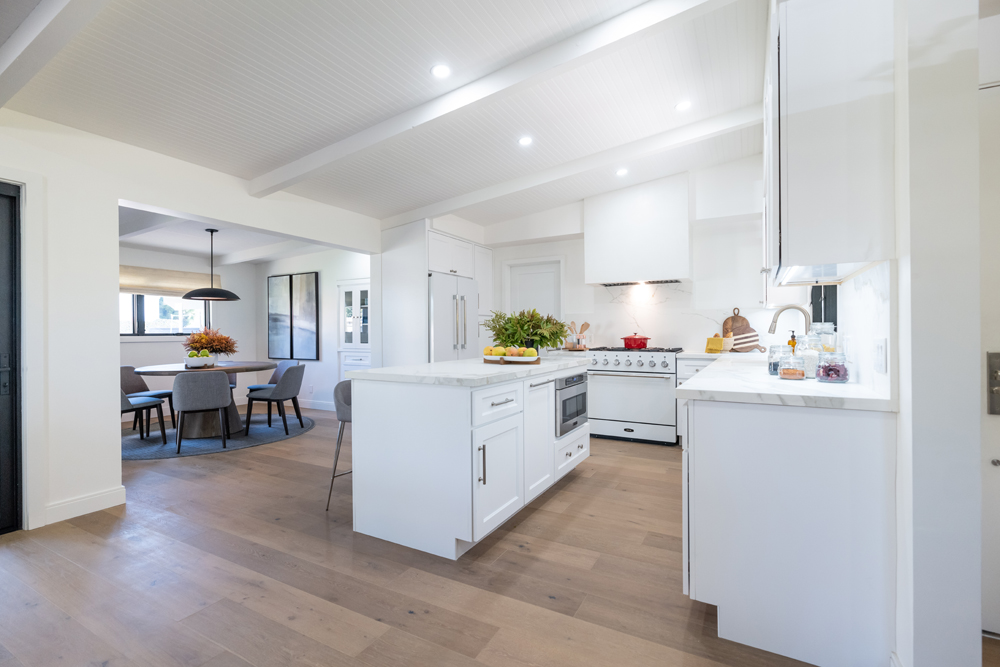
After: The Kitchen
A white kitchen is always in style. After demolishing the awkward kitchen peninsula, Drew and Jonathan completely reconfigured the space with sleek custom cabinets, additional storage and a sintered stone island that doesn’t disrupt movement in and out of the kitchen. Now, instead of feeling shoved off to the side, Leslie can feel more connected with her family as she cooks and entertains guests.
Related: Rebel Wilson Turned Her Friend’s Barren Backyard Into an Outdoor Oasis
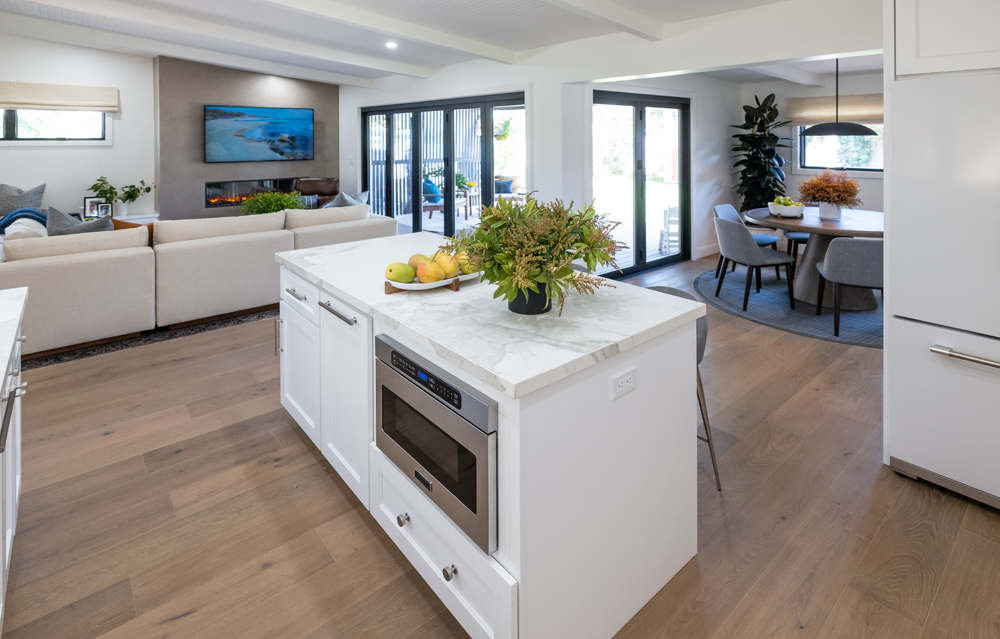
After: Open-Concept
Now the kitchen is aligned with the rest of the space – wide open and brightly lit. The addition of collapsible panel doors that lead to the backyard was the perfect touch – bathing the main floor in lots of sunlight.
Related: Viola Davis Renovated Her Best Friend’s Home Into a Chic and Relaxing Retreat
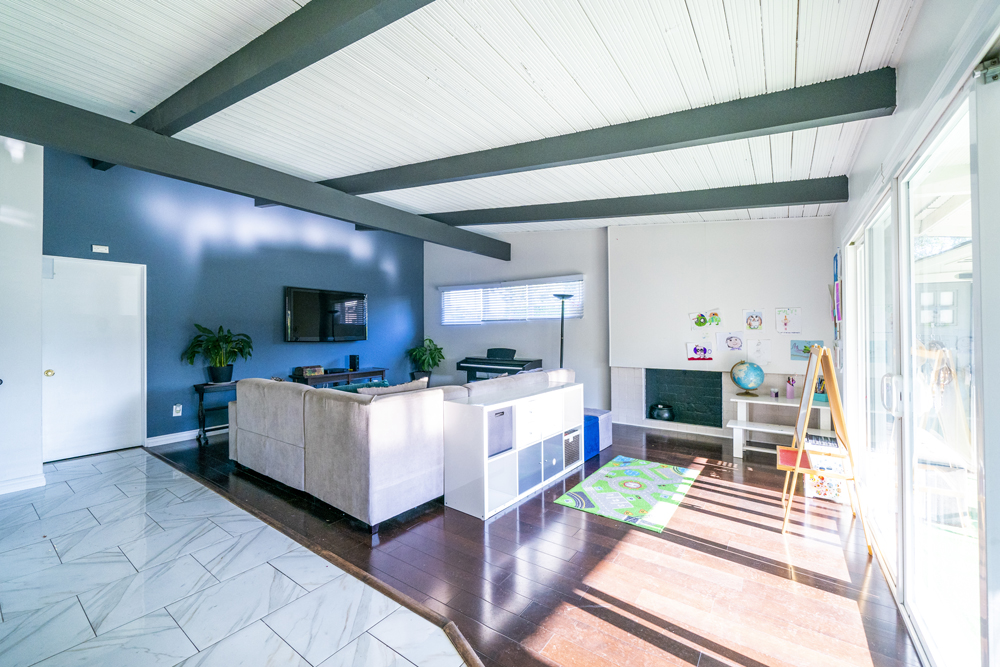
Before: The Living Room
The only feature the Property Brothers opted to keep in the living room? The original ceiling beams. Everything else had to go!
Related: How The Property Brothers Took This 1950s Home Into Modern Times
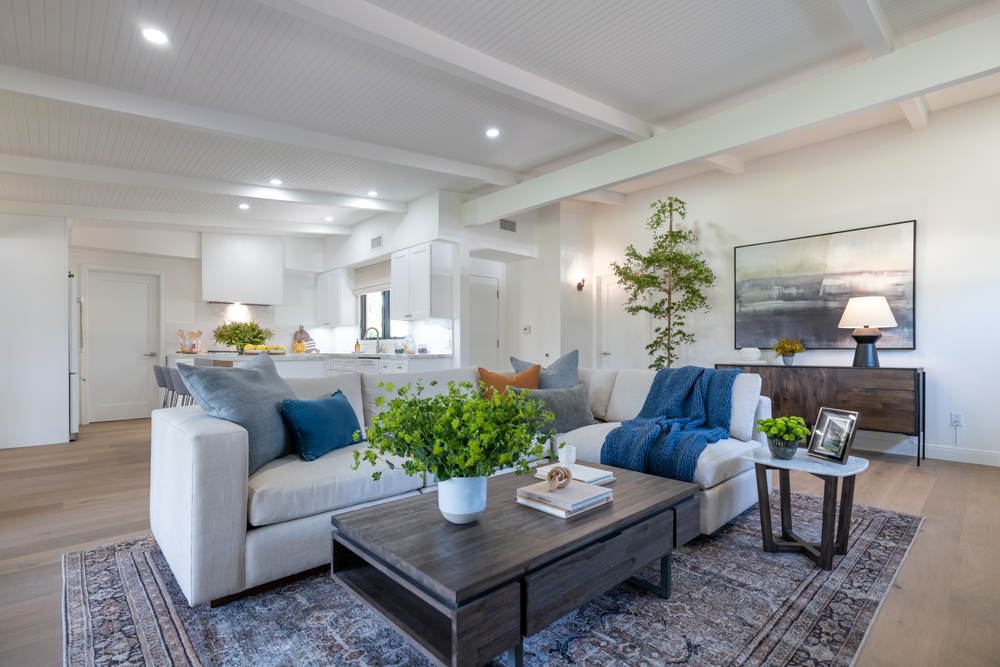
After: The Living Room
The multi-surface engineered hardwood floors that run throughout lend the space a cohesiveness that was previously missing (goodbye, tile and wood combo!). Add to that this sleek living room overhaul and Leslie’s family has an ideal family entertainment area. The pops of green from the indoor plants also inspires some Zen vibes.
Related: Jeremy Renner Renovated His Mom’s Condo Into a Modern-Meets-Cozy Oasis
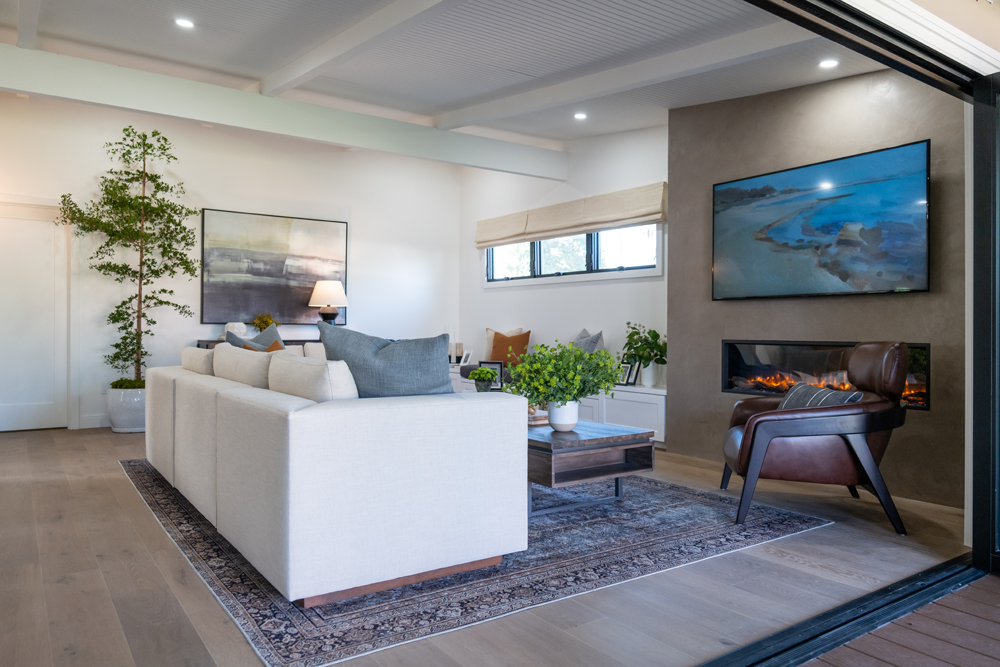
After: The Fireplace
The addition of a gas fireplace beneath The Frame television set is the perfect finishing touch. From this angle, you can also see how the collapsible panel doors completely open the room to the backyard patio.
Related: A Stylish (and Functional!) Renovation for Melissa McCarthy’s Aunt and Uncle
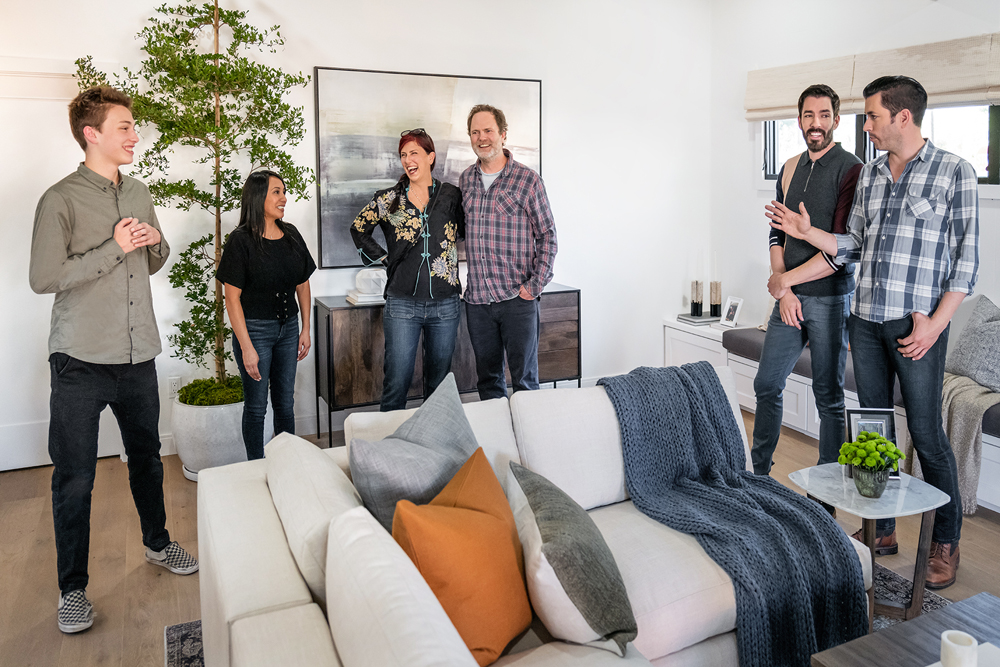
Surprise!
Rainn Wilson was joined by his wife, Holiday Reinhorn, and son, Walter, to help surprise Leslie with the grand reveal. Needless to say, Leslie was almost moved to tears by the transformation.
Related: Quiz: From Plaid to Magic Tricks, Which Property Brother Are You?
HGTV your inbox.
By clicking "SIGN UP” you agree to receive emails from HGTV and accept Corus' Terms of Use and Corus' Privacy Policy.




