As real estate prices in Canada continue to soar, many homeowners are seeking outside-the-box housing solutions – including homes made from (or inspired by) shipping containers. Ranging from small “tiny house” structures featuring a single container to larger, more ambitious projects that combine numerous containers that result in opulent luxury homes, these shipping container spaces offer something for every budget and lifestyle.
Published February 13, 2019, Updated July 20, 2021.
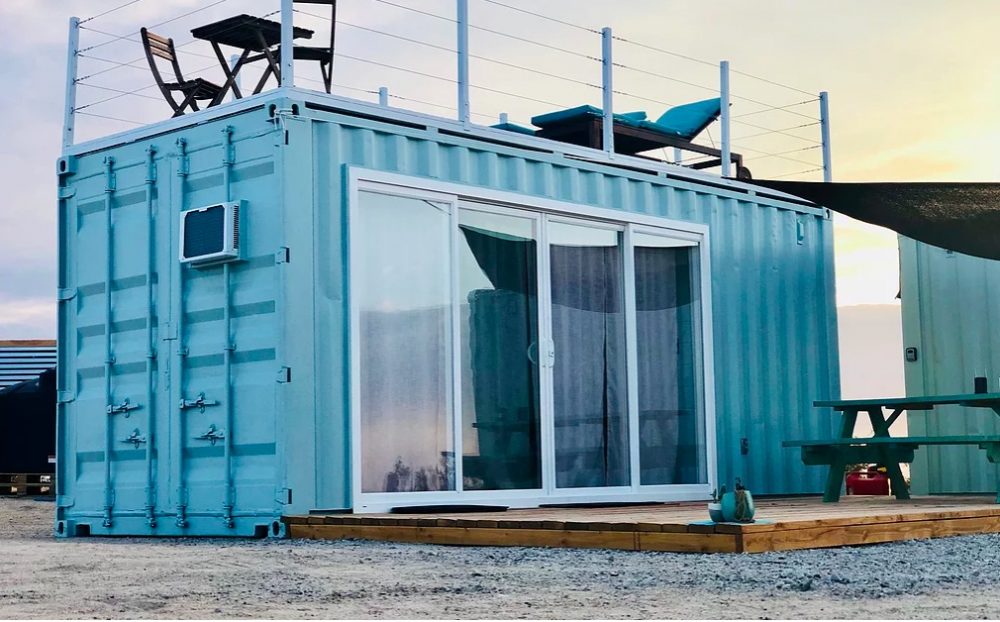
Alternative Living Spaces
Las Vegas-based Alternative Living Spaces offers a variety of luxury shipping container homes that use clever designs to maximize space. How much are shipping container homes? It varies, with some homes starting at US $39,995. (approximately $50,500 in Canadian dollars).
Related: Shipping Container Homes That Will Make You Rethink Living in a Box
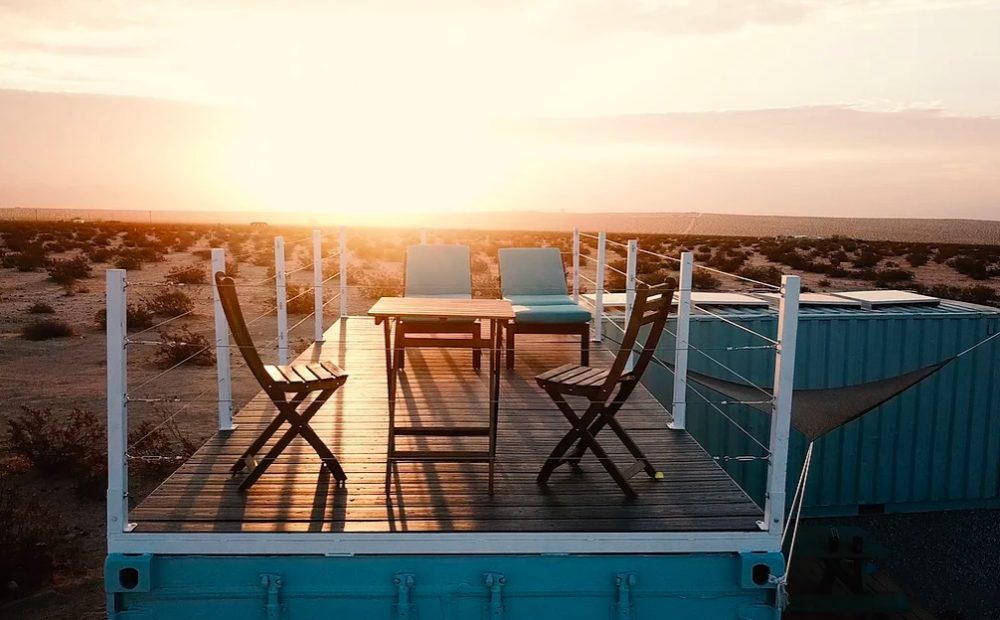
Alternative Living Spaces
Each home can be completely customized, and most feature a bathroom (with shower), kitchen, dining area and a living room that converts into a sleeping space.
Related: Are Modular Kitchens and Bathrooms the Future of Housing?
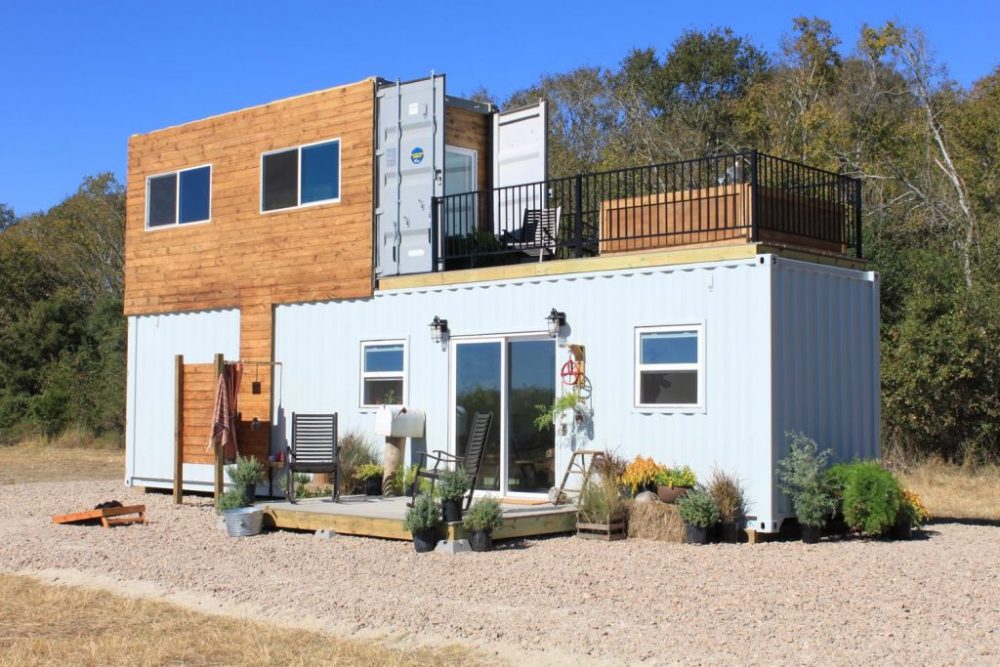
Backcountry Containers
A custom container home firm based in Texas, Backcountry Containers offers numerous models, starting with basic structures that can serve as “a launch pad for many different uses for the homes, from elaborate vacation homes to guest houses.” The one pictured here combines a second smaller container for a second level. Looking for more ways to transform a small home? Think about investing in these 12 features that will add the most value to your tiny space.
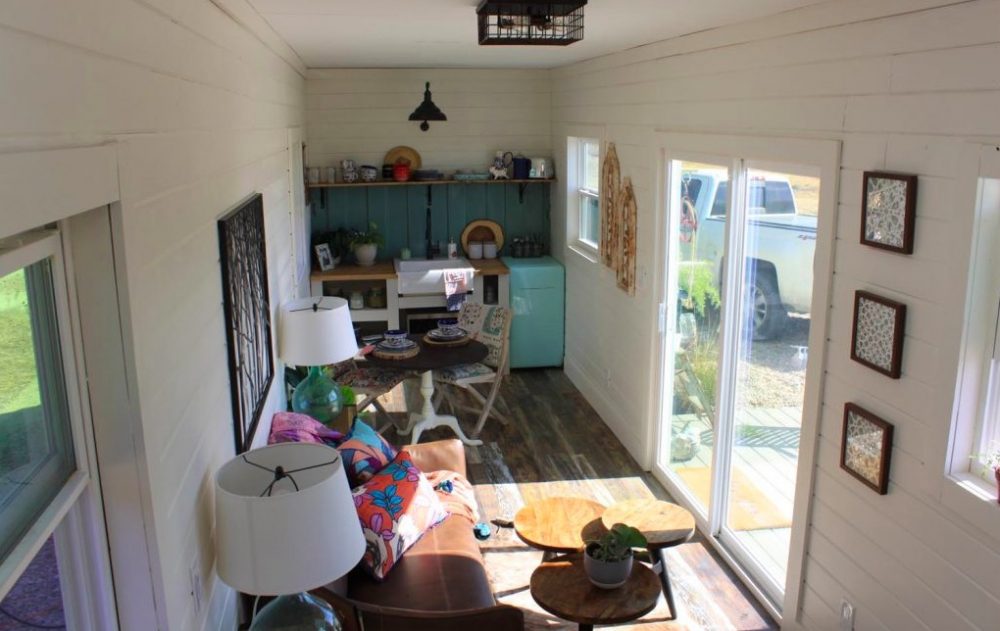
Backcountry Containers
“The homes offer Backcountry Container’s customers with a cost-effective custom home that can meet their needs in a beautiful and unique way,” notes the company’s website. “Whether it’s on a mountainside or in the middle of 100 acres, Backcountry Containers brings visionary homes to life.”
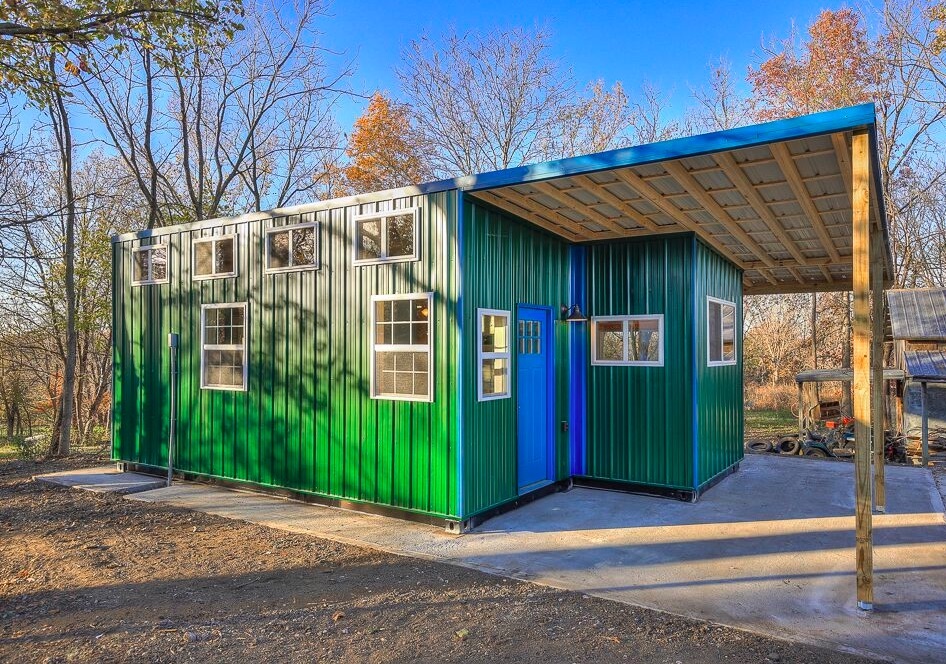
Custom Container Living
Missouri-based Custom Container Living creates an array of options that are completely customized to clients’ unique needs.
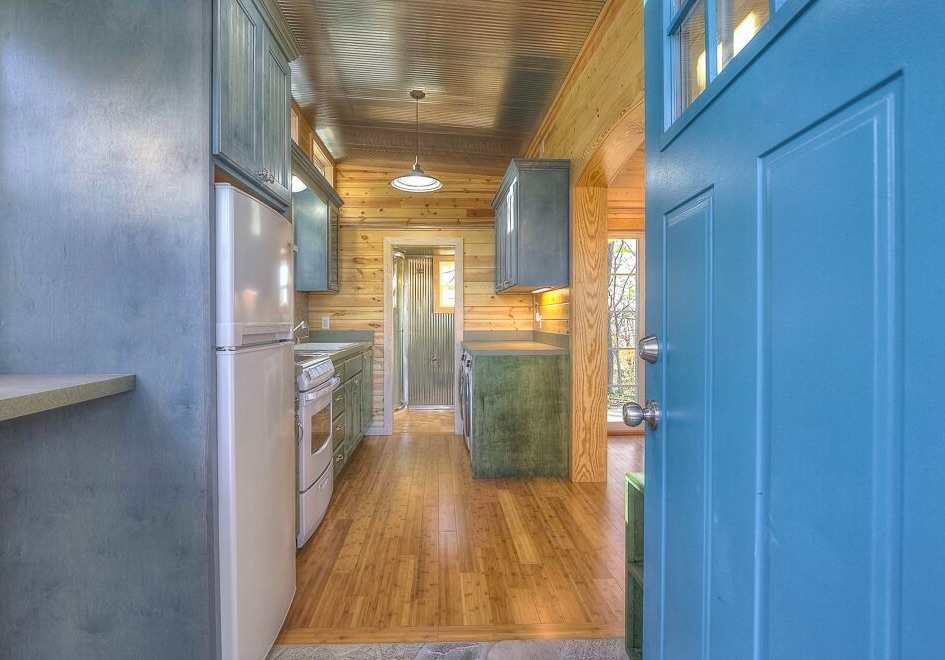
Custom Container Living
Inside, these container houses allow homeowners a wide range of options, including choice of siding, colours, flooring, cabinets, countertops, lofts, kitchens, bathrooms and more.
Related: Backsplash, Tile, Cabinetry: The 15 Top Kitchen Trends for 2021
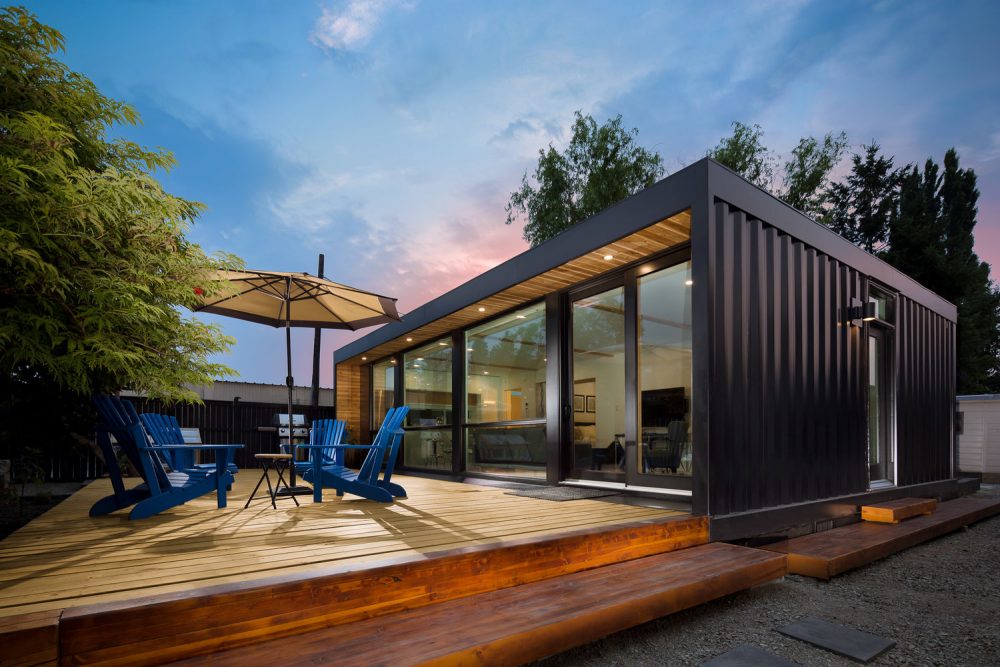
Honomobo
Canadians looking for a chic container home like this can contact Alberta-based Honomobo. Honomobo’s factory built home’s are made from rigid steel and are designed to provide durable, efficient spaces for living. Want more inspiration for bringing this kind of sleek style to your own backyard? Check out this Backyard Builds urban-glam creative lounge – inspired by a shipping container.
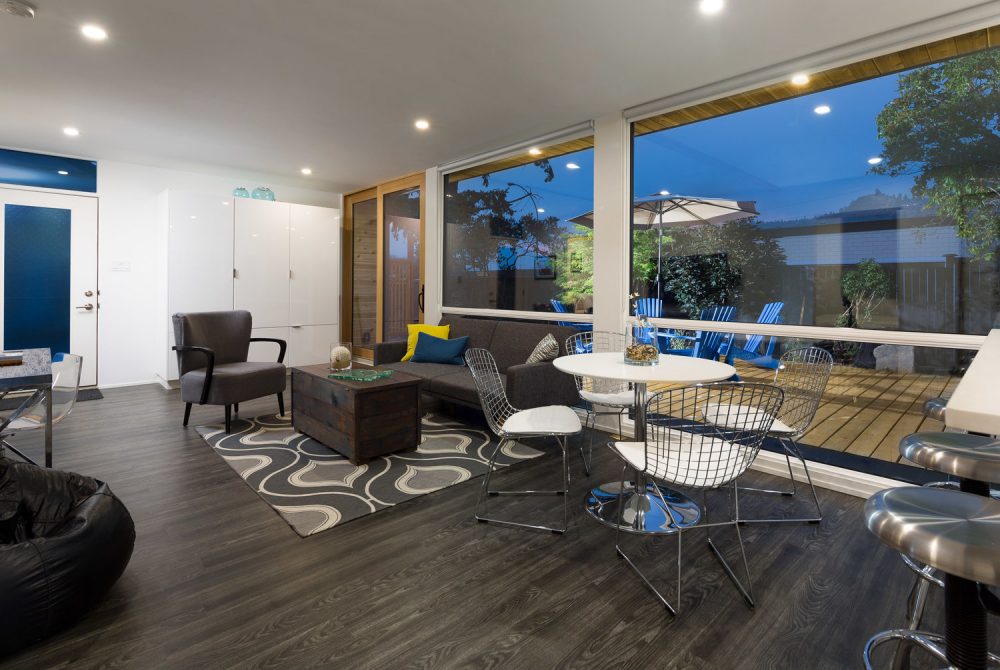
Honomobo
The interior of Honomobo’s container bars are chic and modern, with an array of interior finishes available. The company also offers the Honomobar, a small shipping container that’s transformed into perfect backyard bar.
Related: Ready to Reach Grill-Master Status? You Need This DIY BBQ Grill Cart in Your Yard (and Life)
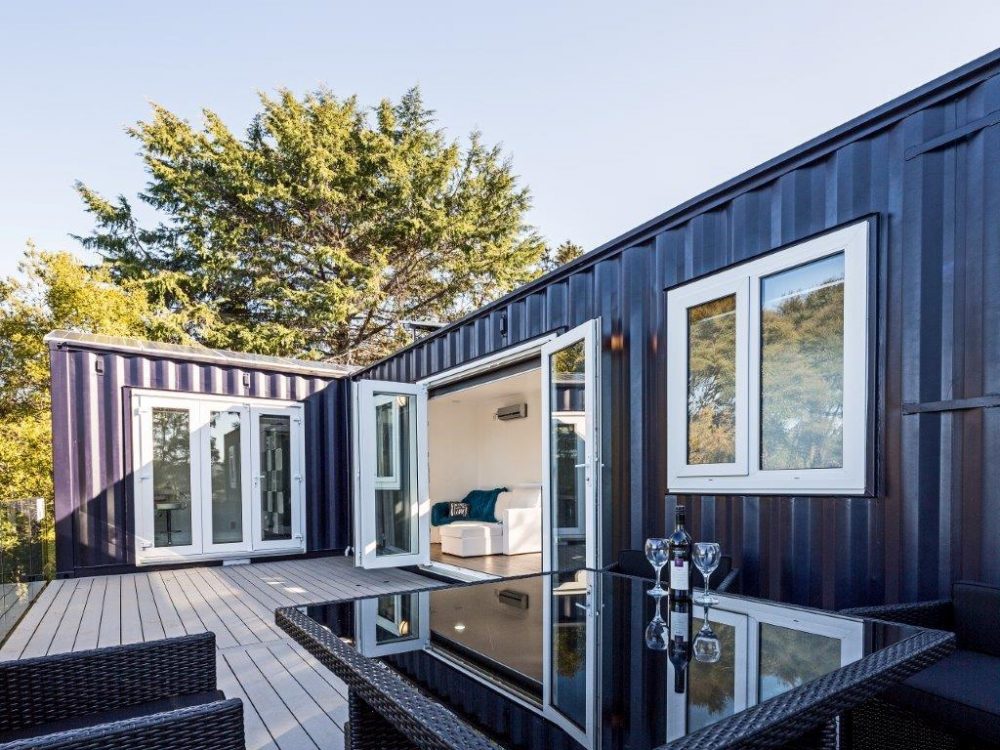
IQ Container Homes
New Zealand-based IQ Container Homes creates modular shipping container homes that are designed to be energy efficient. They also use eco-friendly products – such as energy efficient appliances – for a greener approach.
Related: 9 Eco-Friendly Home Improvements Guaranteed to Save You Cash in the Long Run
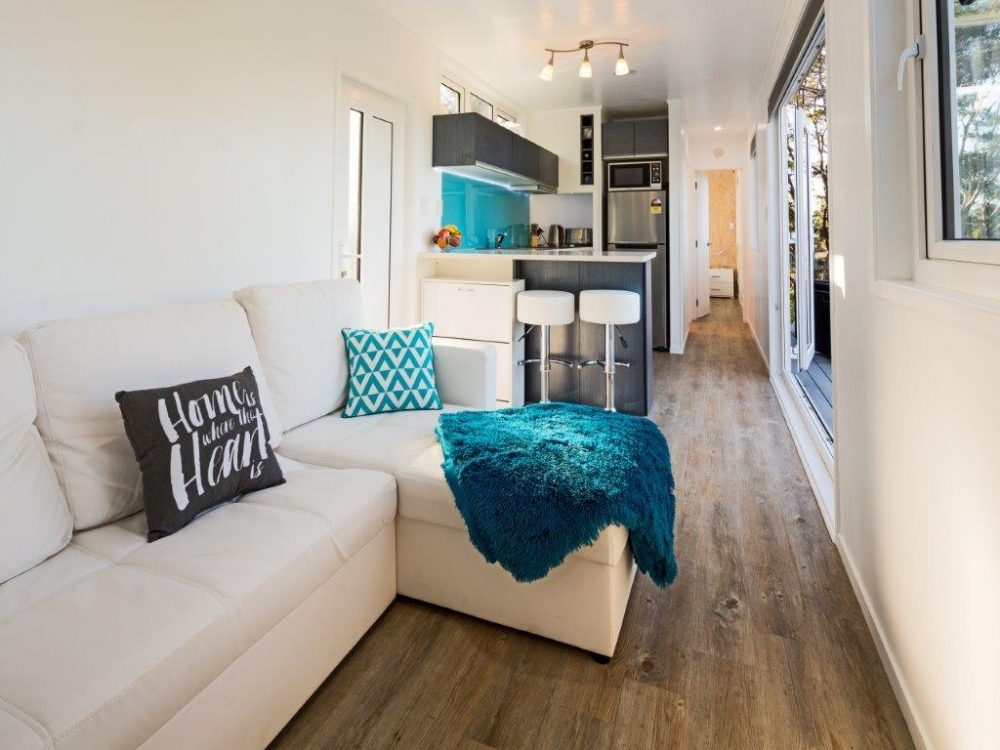
IQ Container Homes
In addition to custom jobs, there are several standard designs, ranging from studio and one-bedroom plans all the way up to a three-to-four-bedroom design.
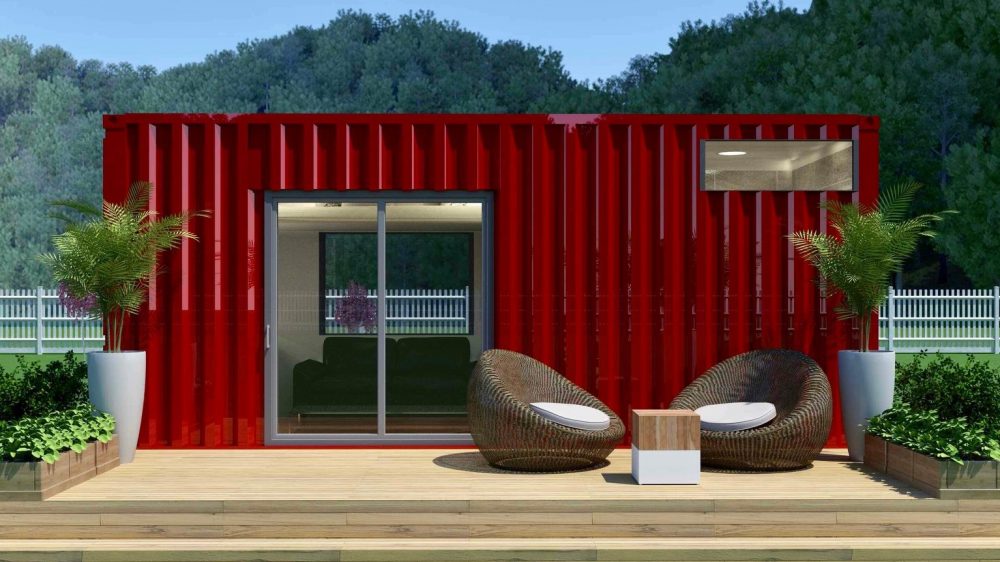
Kubed Living
California-based Kubed Living offers multiple different shipping container structures, such as this 160-square-foot studio (pictured) using a single container.
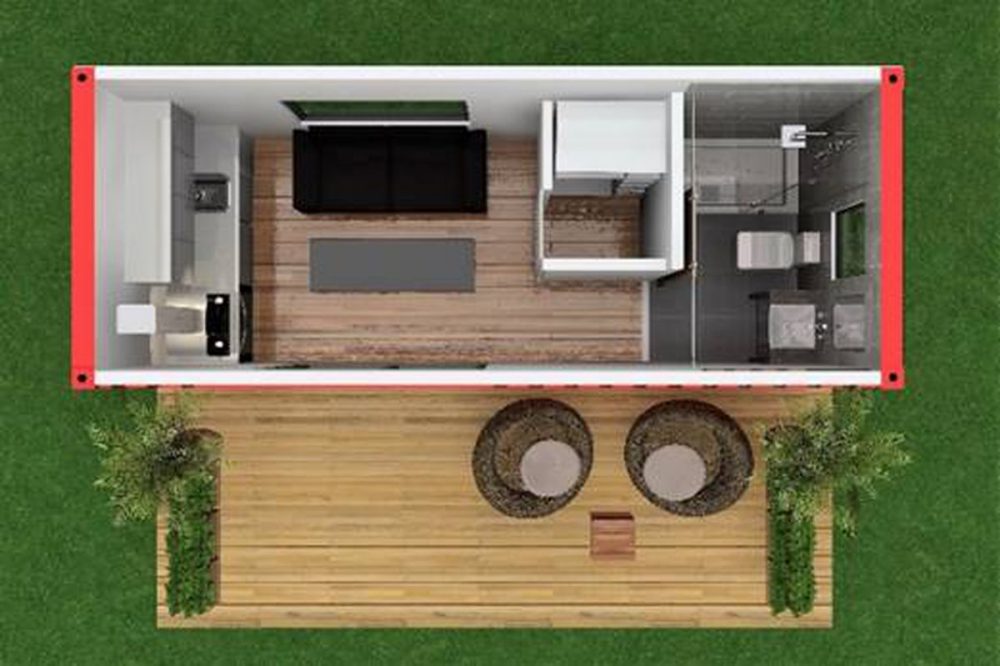
Kubed Living
This compact unit includes a kitchen with dishwasher and microwave, upper and lower cabinets, stove, oven, fridge and even a pantry. There’s also a five-foot closet for clothing and storage, and a bathroom with a glass-enclosed shower.
Related: 12 Expert Tips for Adding Value to an Extra-Small Bathroom
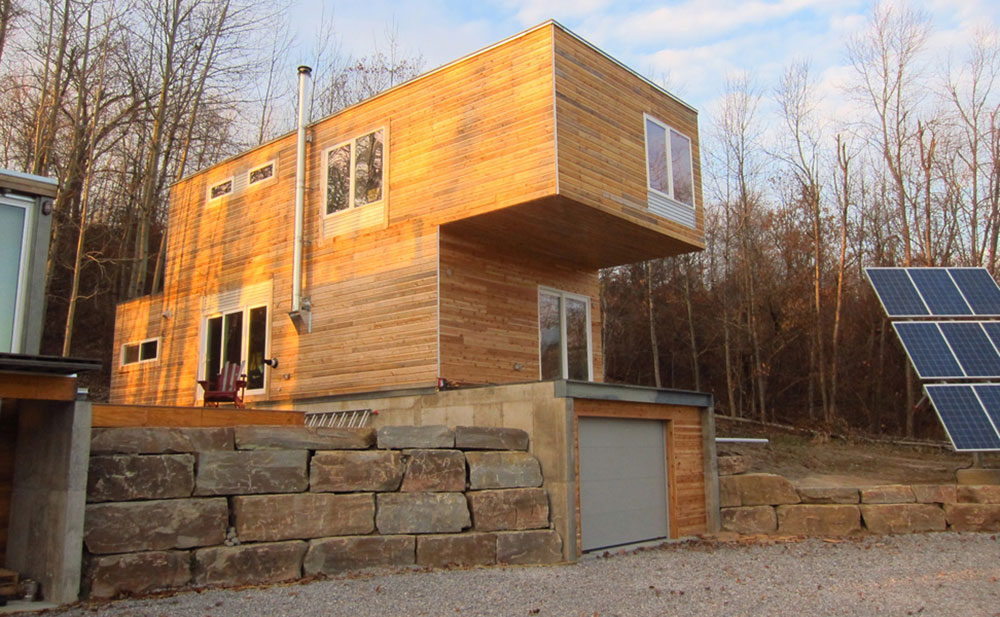
Meka Modular
Modular containers are given an elegant look thanks to wood siding in this multi-level home from Meka Modular.
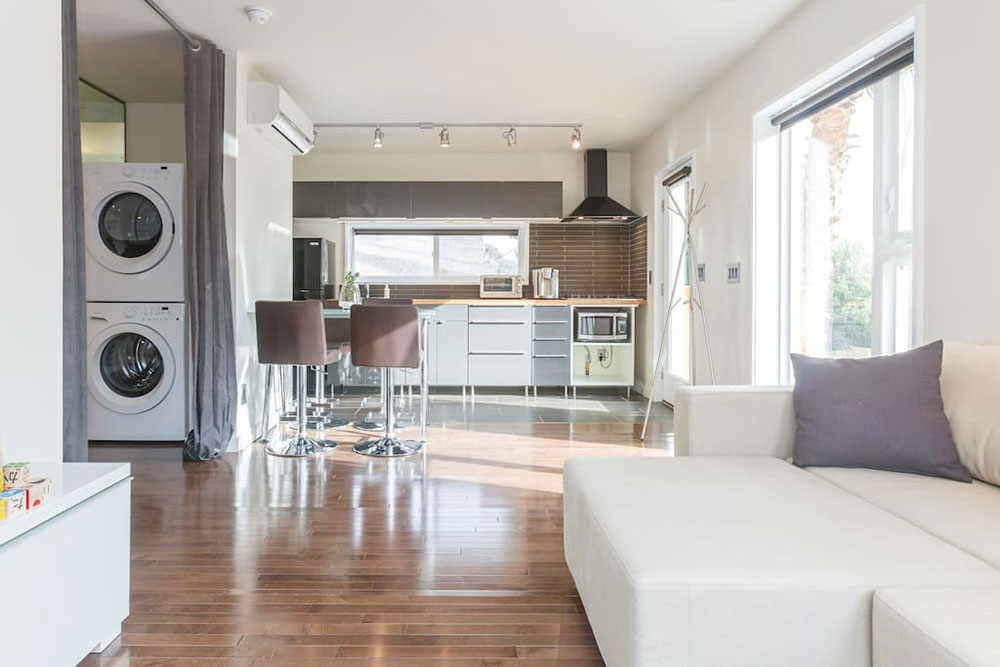
Meka Modular
“Meka Modular’s aim is to create superior, environmentally sound modular living and work spaces,” notes the company’s website. “Since our inception in 2009, we have delivered our buildings to residential, commercial and institutional clients around the globe.”
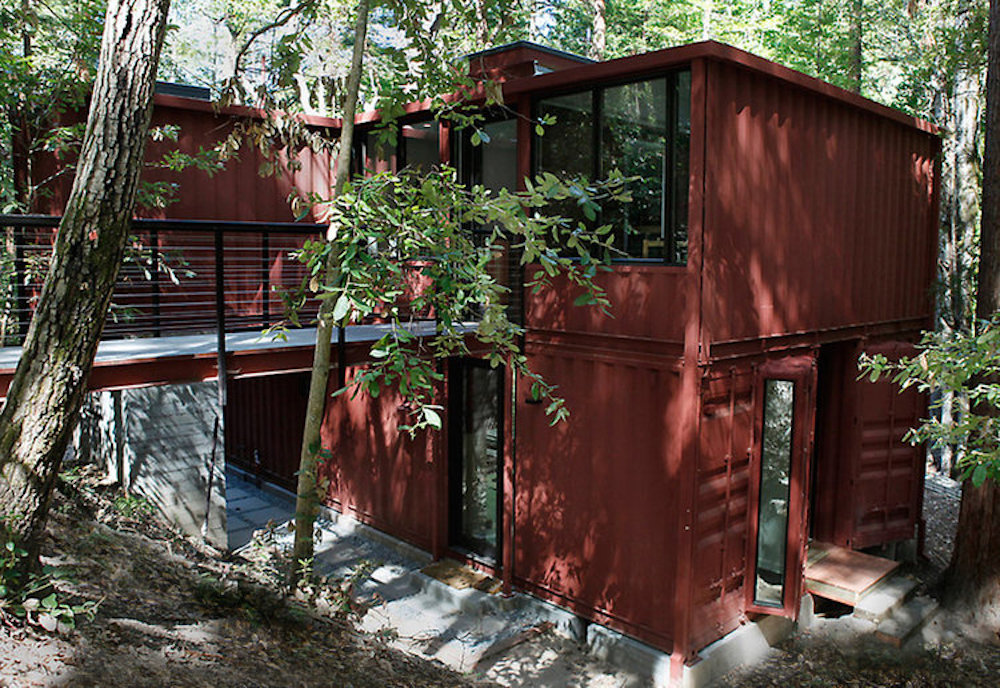
Modulus
This distinctive home in Felton, California from Modulus is dubbed ‘Six Oaks.’
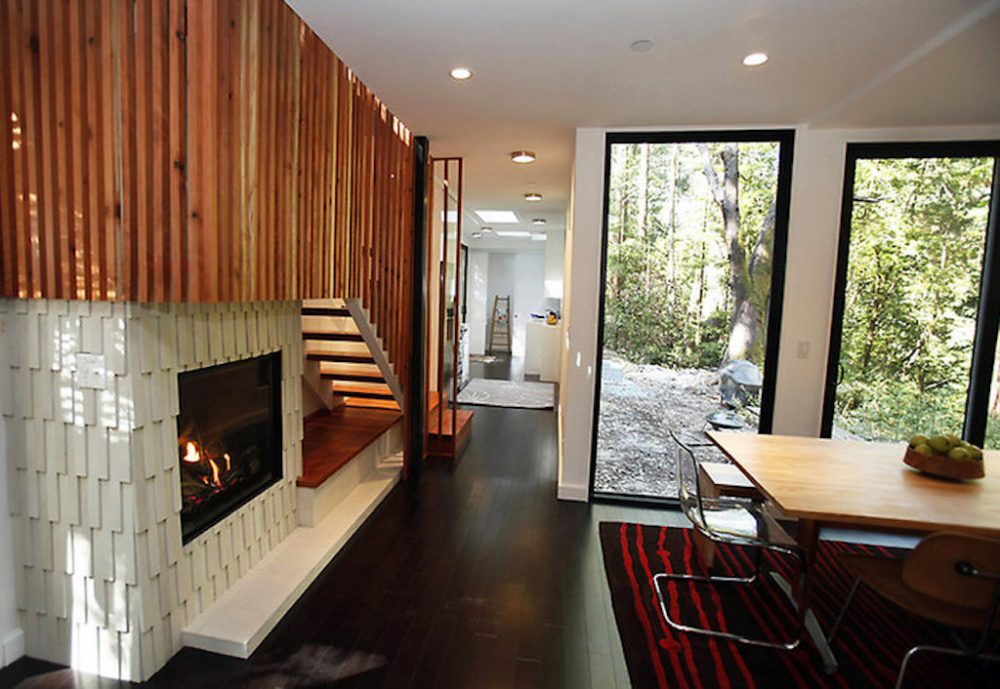
Modulus
The home’s distinctive design makes use of the natural surroundings, letting in maximum daylight and forest views from inside – “embracing the light and shadows that the forest would create,” the website explains.
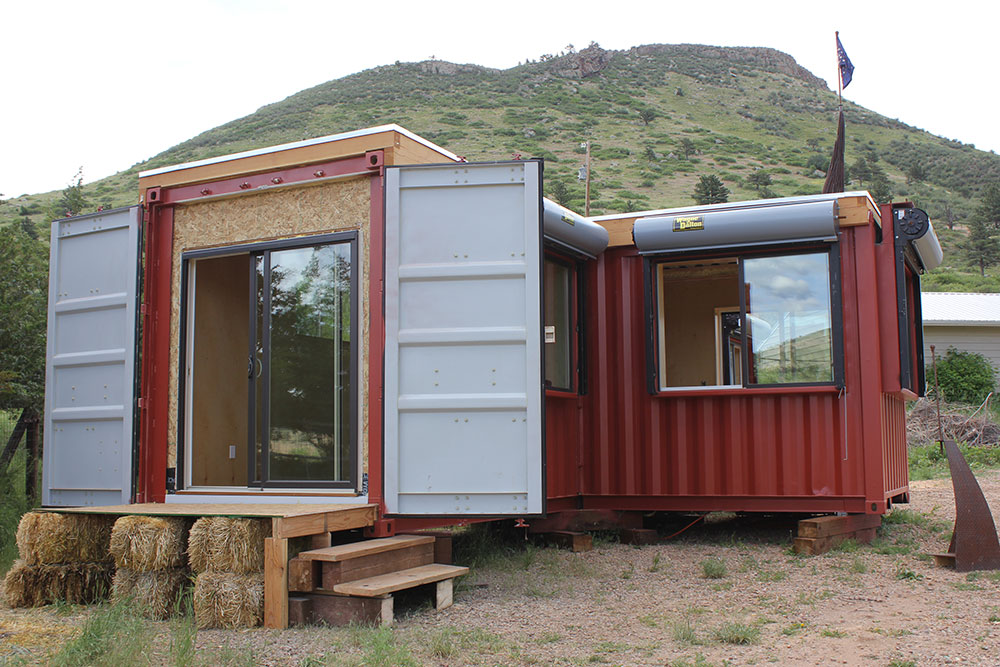
Rhino Cubed
Based in Colorado, Rhino Cubed creates sustainable housing units designed to maximize space.
Related: Van Life: 16 Camper Van Design Ideas That’ll Make You Want to Hit the Road
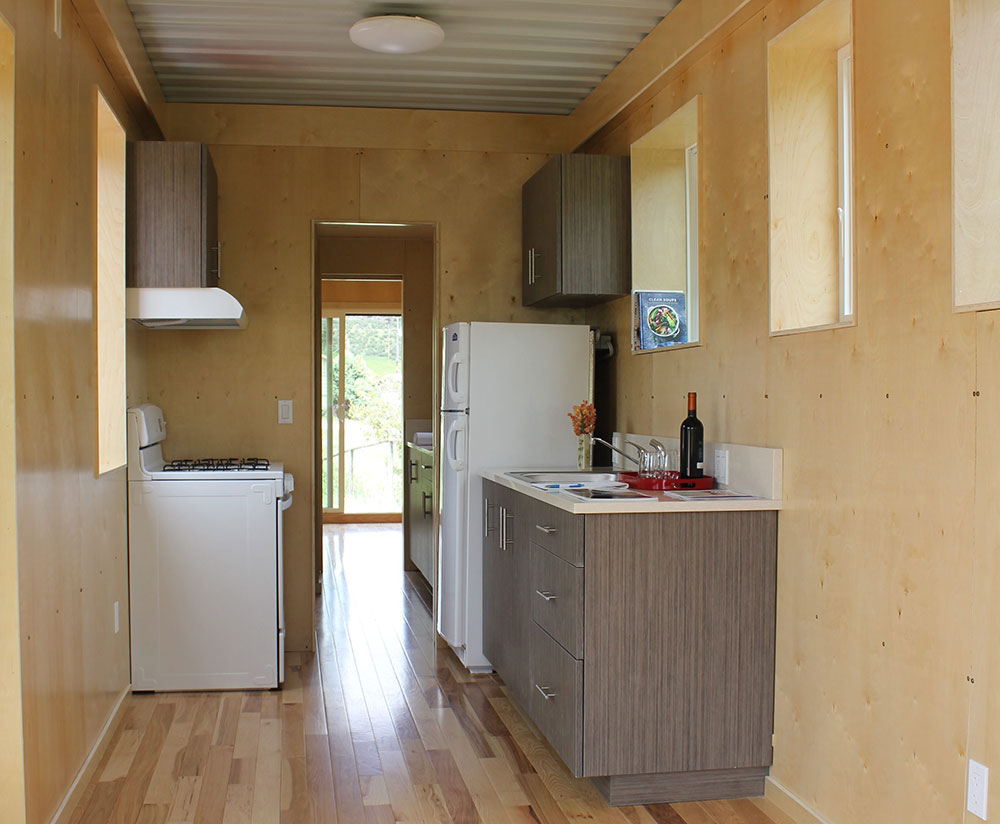
Rhino Cubed
Designs range from the 160-square-foot MicroCube to the 800-square-foot The Lodge, which is described by the company as “a flexible family solution.”
Related: 18 Small Kitchen Design Ideas You’ll Wish You Tried Sooner
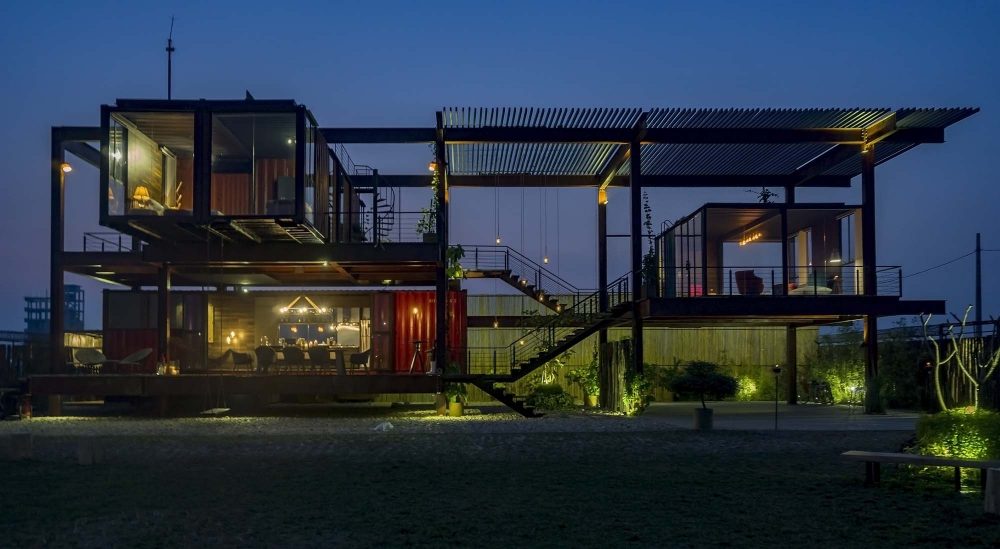
River and Rain
, based in Bangladesh, describes itself as “a combination of architects, engineers and coordinating group constantly striving to simplify and enhance people’s interaction with built environment.” With this model, four containers are combined along with a steel frame skeleton, and the “rustic romanticism those containers evokes are taken delightfully by the architects to recreate a place that is just impeccably out of the world, surreal.”
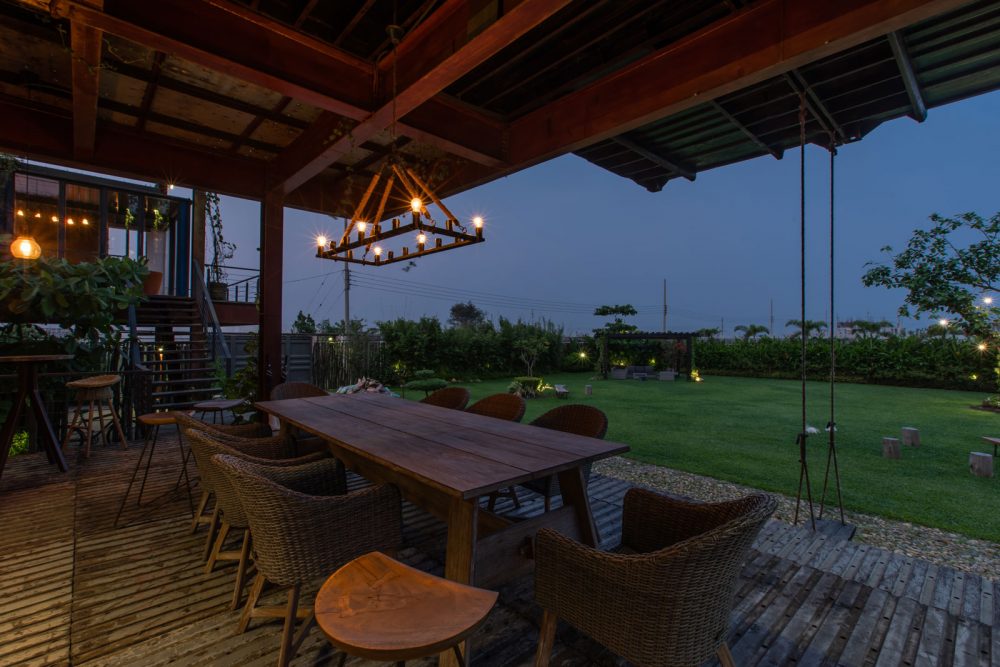
River and Rain
“Spaces glow with morning light; humbly sparkle at night,” opines the website. “It’s a mirage of non-existential characteristics of space thoughtfully assembled. Spaces here are like sand grains on the palimpsest, each moment it’s collected and created an essence and immediately slips down, vanishes unknowingly; recreated again with each glimpse of the spectator. The kaleidoscopic aura of space is weaved with utter neatness to extenuate the imposing grandeur of the steel frame.”
Related: 15 Balcony and Front Porch Design Ideas We Want to Steal
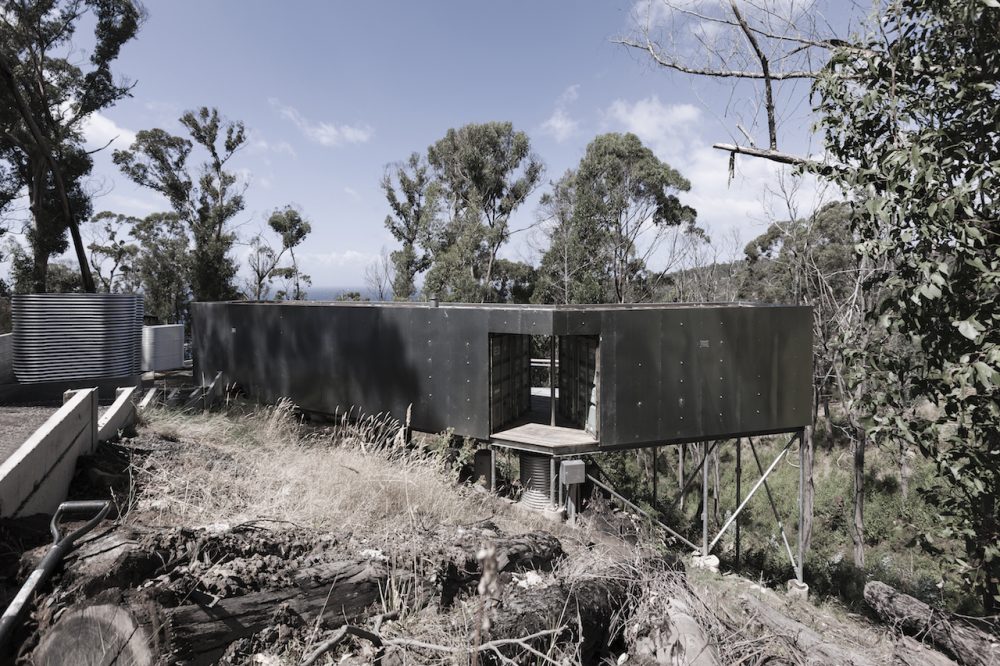
Studio Edwards
Australian design firm Studio Edwards is responsible for this hillside home, constructed from three 20-foot shipping containers. “Two connect to form the living space with toilet, laundry and entry,” notes the firm’s website. “The third [is] a sleeping wing with two bedrooms, toilet and shower. Connected by an external deck on steel stilts which sit on deep concrete pile foundations – anchoring the house to the hillside.” The home is topped with a green roof planted with native dichondra.
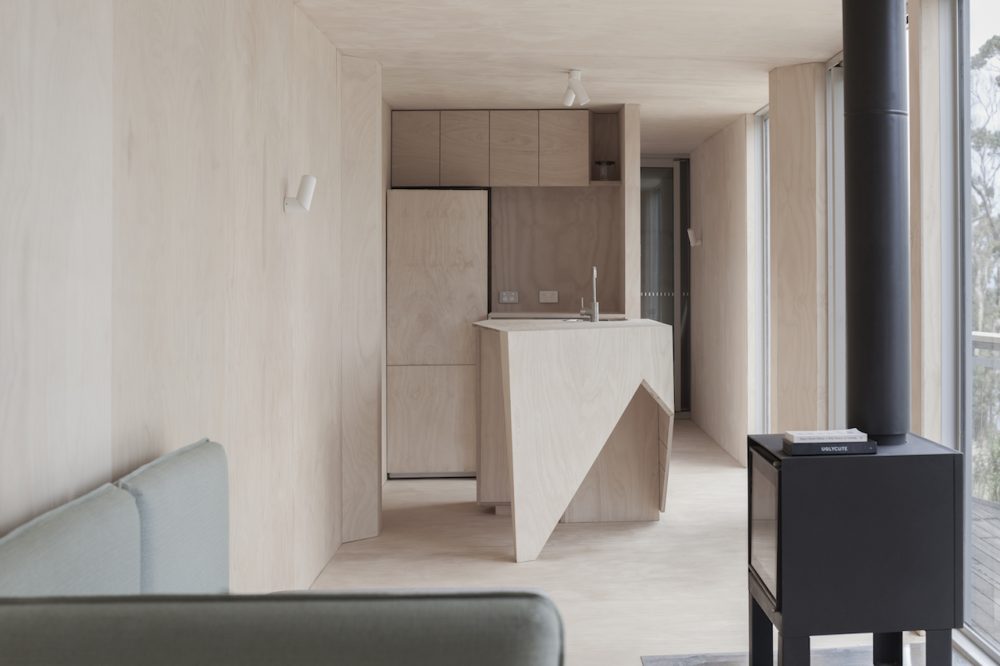
Studio Edwards
“Internally the spaces are lined with marine plywood,” notes the site, while the external cladding is galvanized steel sheeting. If you like the look of a minimal container home, you’ll love these minimalist design style ideas.
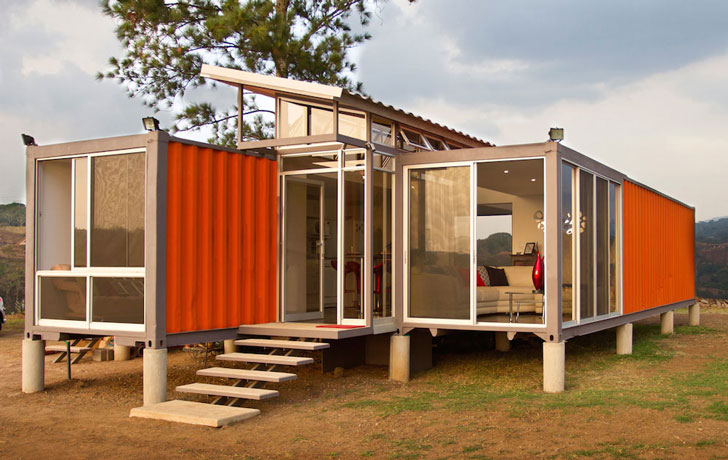
Studio Saxe
Constructed on an extraordinarily low budget, these homes from Costa Rican architect Benjamin Saxe – called Containers of Hope – combine two shipping containers to create an affordable housing solution.
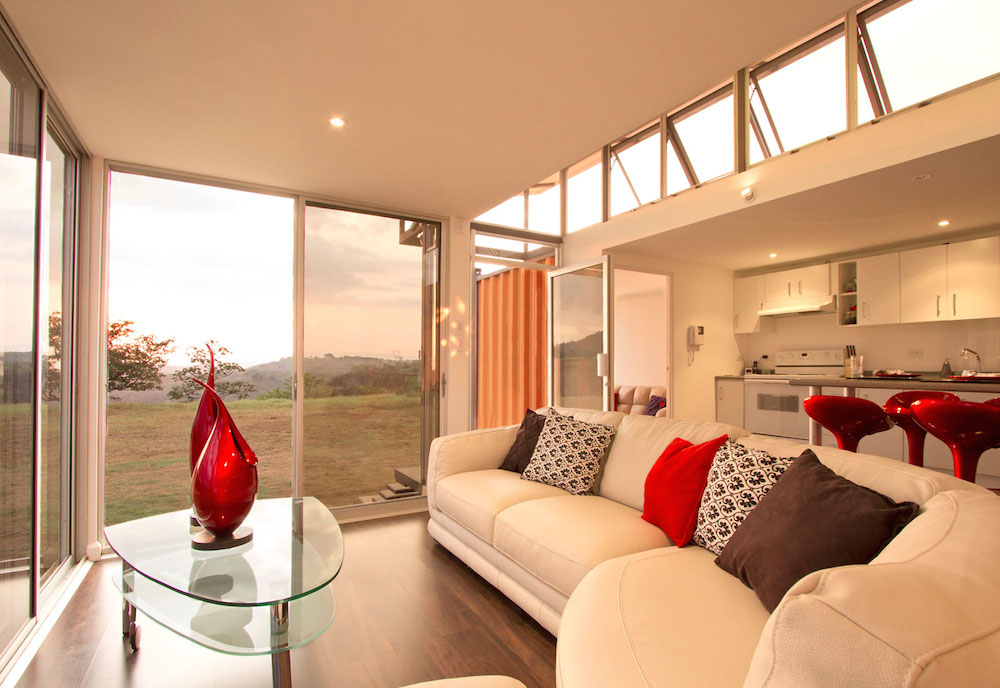
Studio Saxe
“The containers are staggered and offer dual aspect views, meaning that the owners can enjoy the sunrise and sunset,” notes the architect’s website. “A roof between the two sections of the home is made from the scrap pieces of metal taken to make the windows; this not only creates an internal sensation of openness but also provides a cross ventilation which negates the need for air conditioning. The adventurous spirit of this project means that the owners are able to live debt-free in a beautiful landscape.”
Related: 15 Small Living Room Design Ideas You’ll Want to Steal
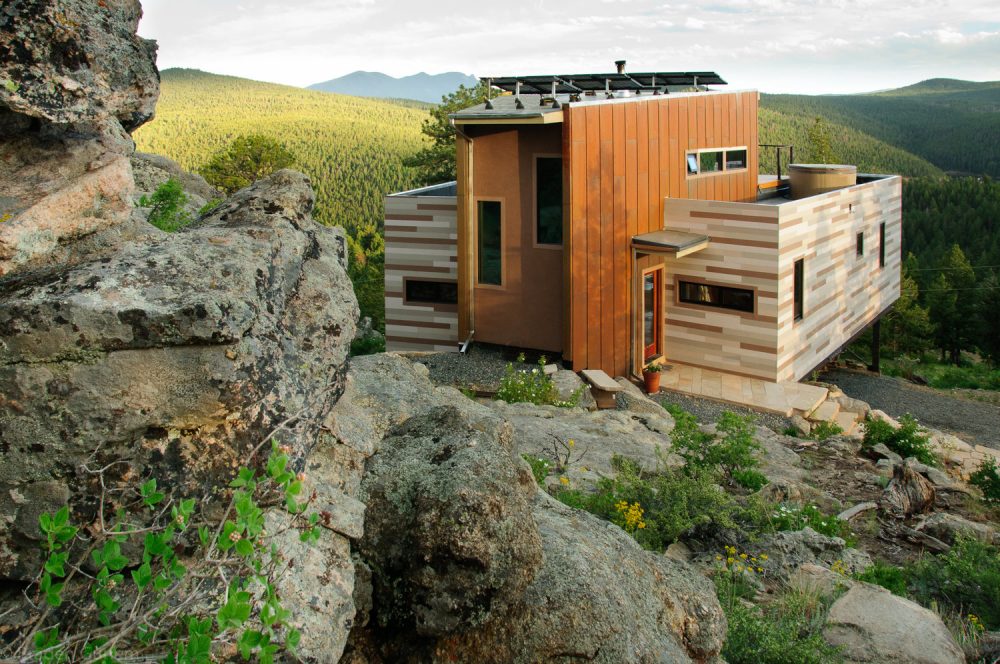
Tomacek Studio
This 1,500-square-foot home in Colorado is described by design firm Tomacek Studio Architecture as “an exercise in reducing the average American home size while implementing environmentally-sensitive strategies including recycled materials, green roofs and photovoltaics. The residence is anchored by an existing rock outcropping and takes full advantage of the distant ridge views to the south.”
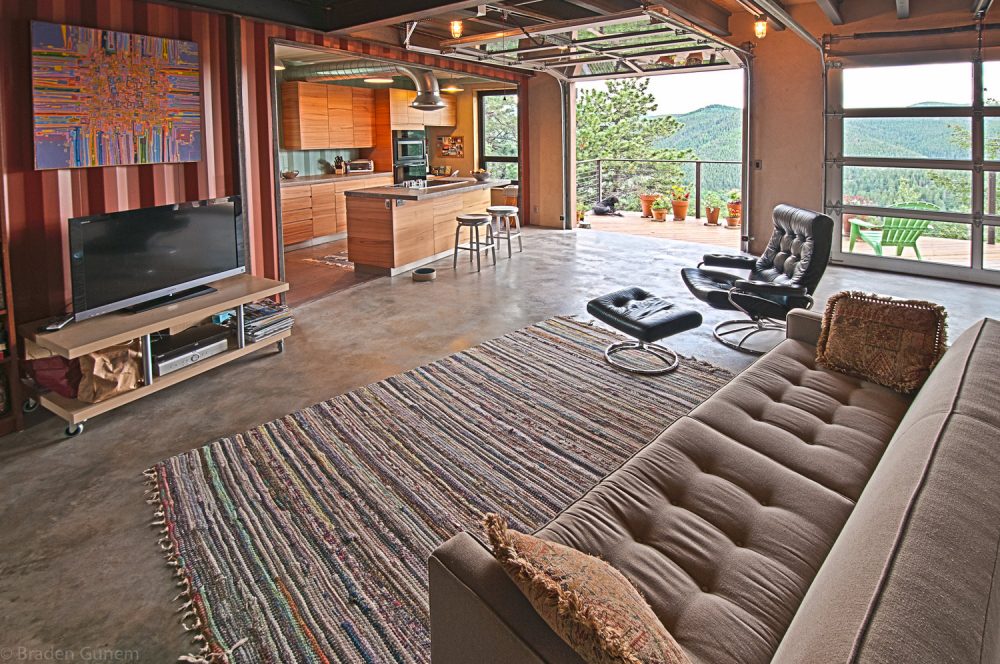
Tomacek Studio
“The main floor includes two shipping containers that saddlebag a wedge-shaped space,” adds the website. “The containers hold the function of bedrooms, bath, office, laundry and kitchen while the centre space is used for entry, dining and living. The upper floor is an open loft with a platform bed that slides on tracks outdoors as a reference to the quintessential camping experience.”
Related: This Housing Trend is Taking Over the Toronto Real Estate Market Right Now
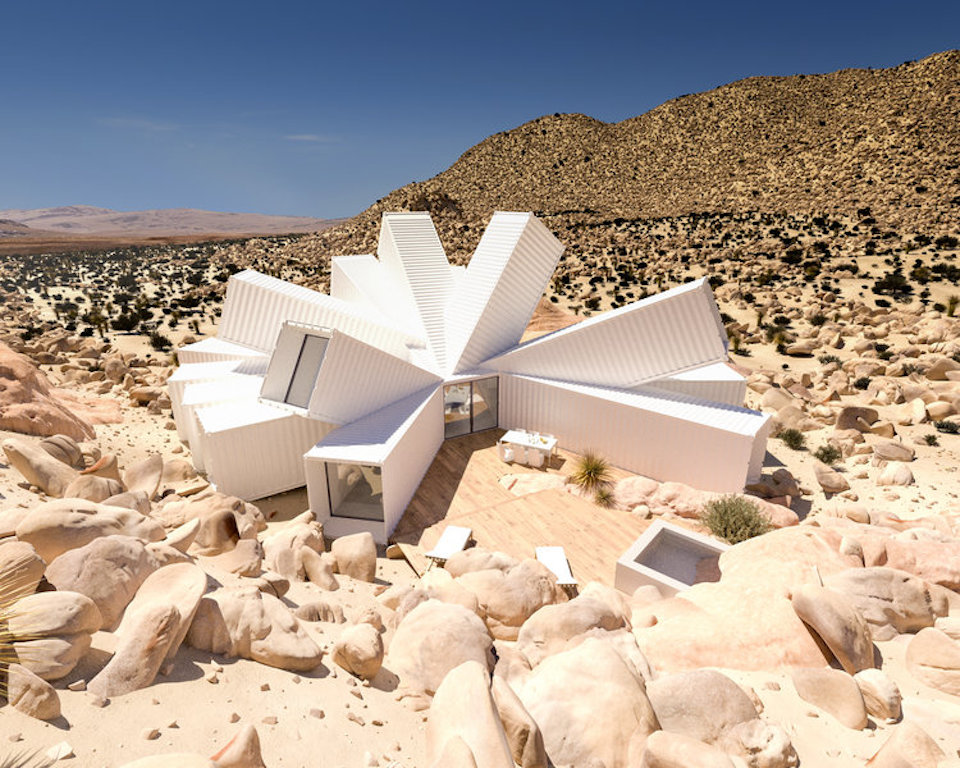
Whitaker Studio
Numerous shipping containers are artfully arranged in a starburst pattern for the Joshua Tree home, the brainchild of London-based Whitaker Studio. The shipping container exoskeleton is raised up on concrete pylons, allowing water to pass beneath the structure.
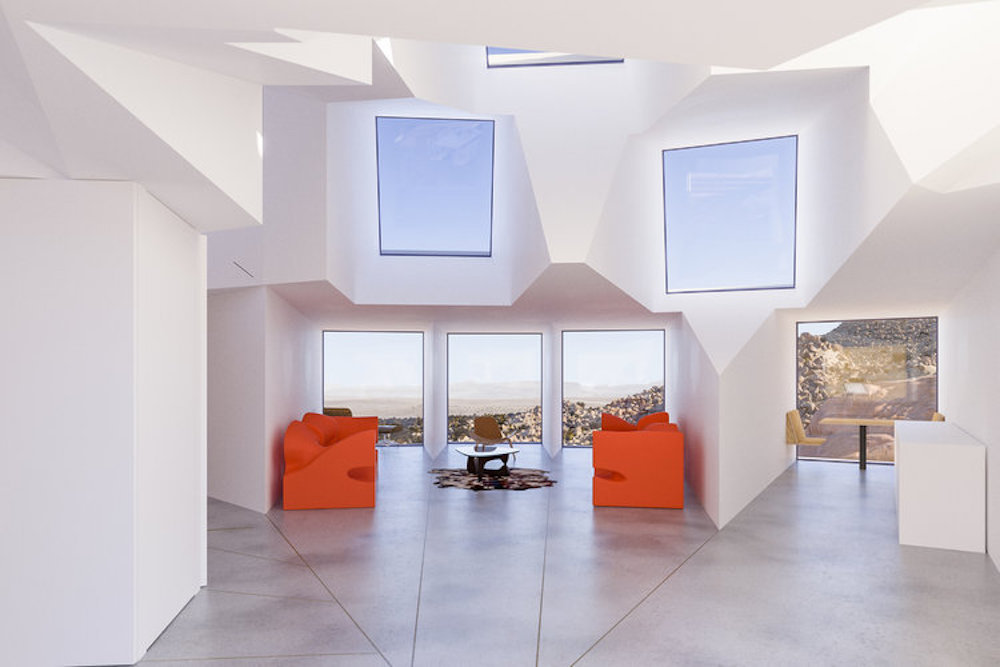
Whitaker Studio
Inside, the 2,150-square-foot home contains a kitchen, living room, dining area and three bedrooms, “each filled with natural light from the angled container light monitors,” while a shielded outdoor area boasts a wooden deck and hot tub. Can’t get enough of unique homes? Check out these incredible barn and church conversions across Canada.
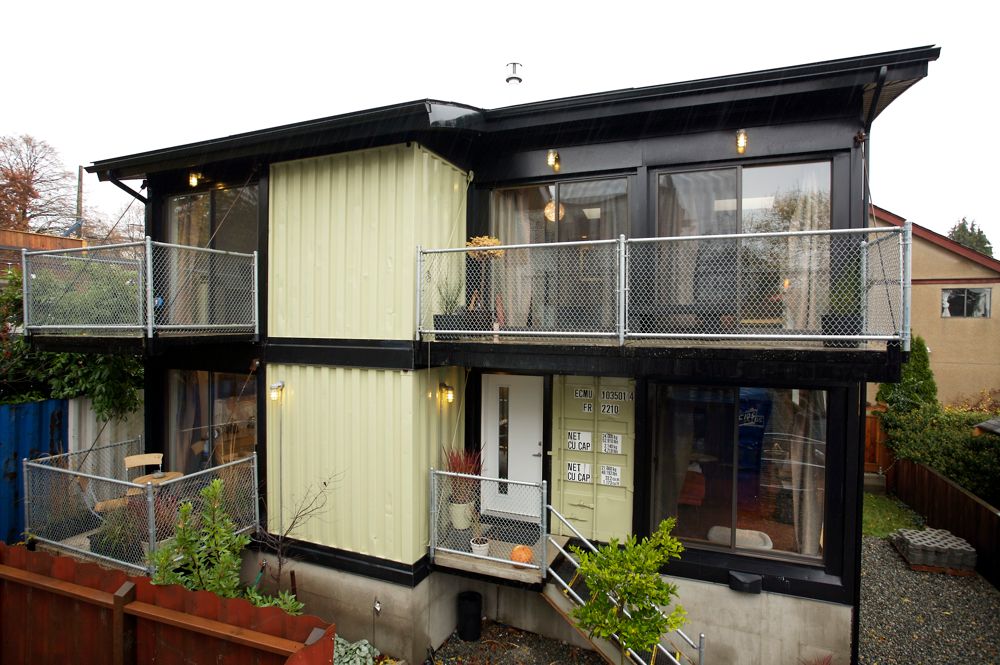
Zigloo Studio
Based in Victoria, BC, Zigloo Studio creates sustainable builds with projects such as its Zigloo Domestique (pictured), which combines eight 20-foot containers to create a 1,920-square-foot, two-bedroom home.
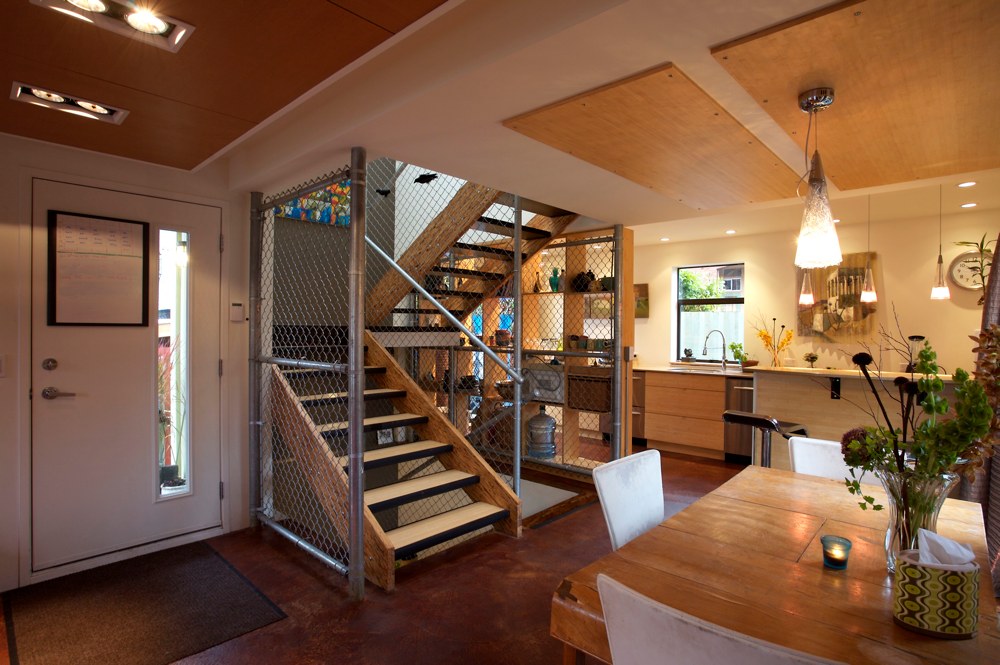
Zigloo Studio
The approach at Zigloo Studio? As the website notes, it’s to “bring new life to old materials, reducing the need for energy by reducing size and promoting recycled and renewable materials when resources are required.”
Related: 15 Ways to Maximize Your Extra Narrow Cooking Space
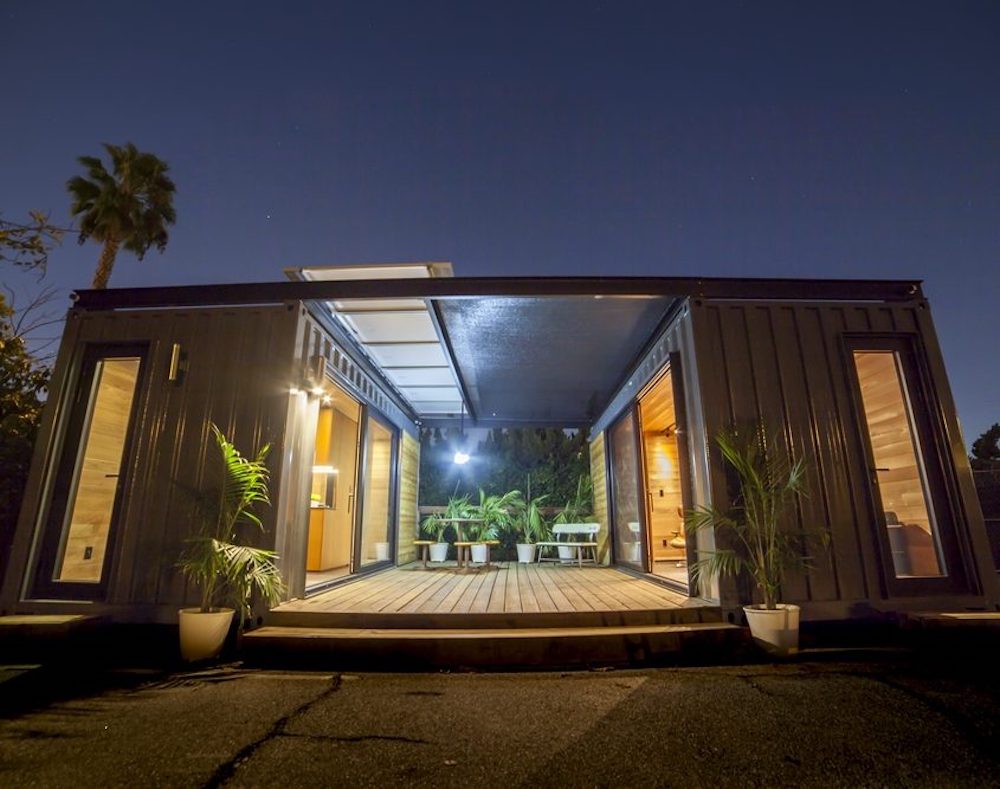
Storstac
Toronto-based Storstac is in the business of selling new and used shipping containers, but it is also an innovator in container housing, partnering with Jason Halter and Jeremy Kaplan (Wonder Inc. and New Old Stock) to help customers “conceive, design, build and install your very own, pre-fabricated shipping container house and/or micro containerized living spaces out of ISO shipping containers” – such as this compact home utilizing two containers.
Related: Granny Pods to Yoga Studios: 15 Ways to Makeover Your Garage or Shed
HGTV your inbox.
By clicking "SIGN UP” you agree to receive emails from HGTV and accept Corus' Terms of Use and Corus' Privacy Policy.




