The longtime home of a former mayor of Toronto, this Art Deco-style home has some truly unique design features concealed within, along with the historical underpinnings of a once-controversial Toronto landmark.
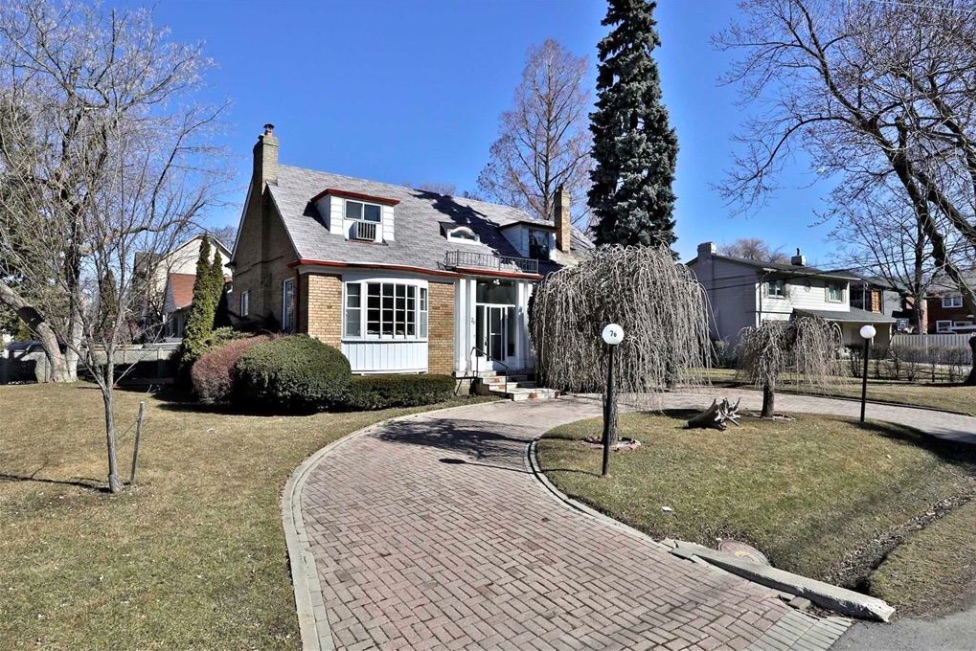
Mayor’s House
Located in the Toronto suburb of Bedford Park, just outside the city’s downtown core, this 4-bedroom, 2-bath home is on the market for $2 million. The home is situated across the street from picturesque Phil Givens Park, renamed in 2016 in honour of the home’s longtime owner, former Toronto mayor Phil Givens.
Here’s another Toronto home, which tripled its value in just six years.
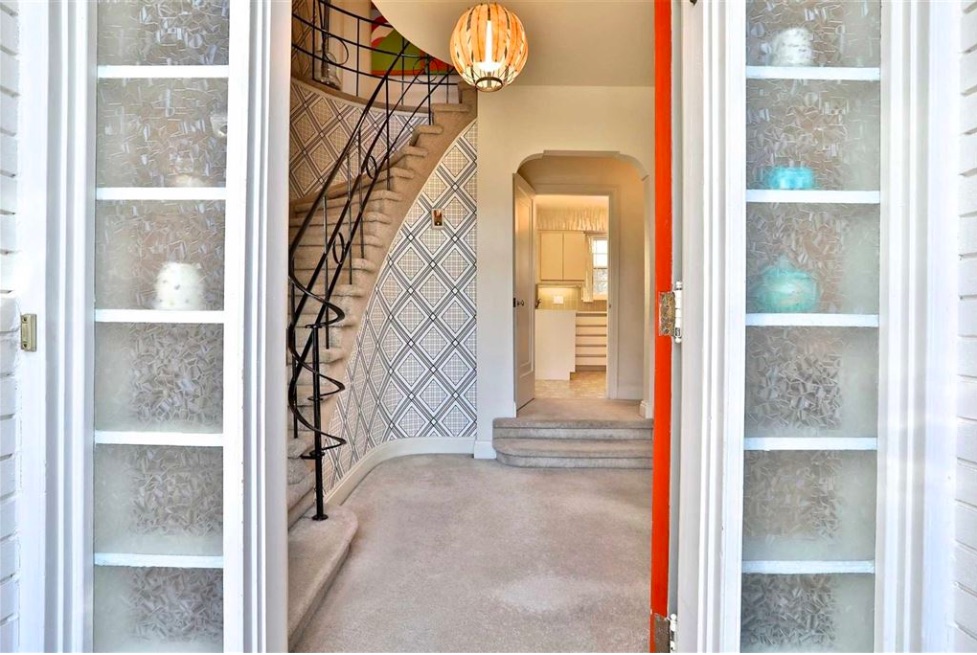
Art Deco
The home, originally built in the 1940s, boasts numerous Art Deco features throughout, including the statement-making wallpaper surrounding the carpeted staircase in the entry foyer.
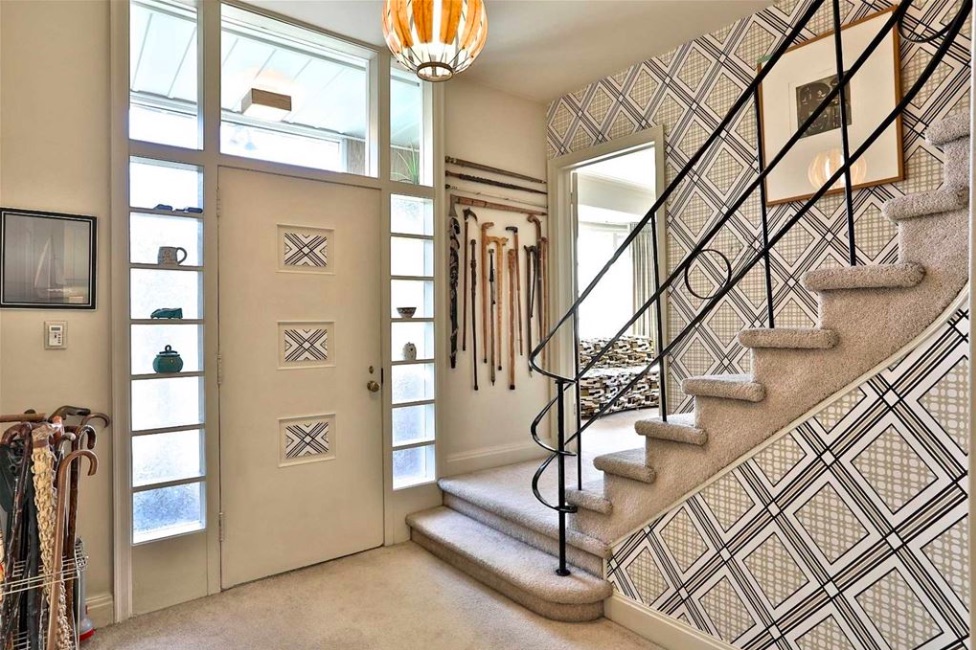
Mayor Phil Givens
The home was the longtime residence of Phil Givens, Toronto’s mayor from 1963-1966. Givens, who passed away in 1995, also served as a Member of Parliament from 1968-1971. Givens was best known for his efforts to bring Henry Moore’s statue The Archer to Nathan Phillips Square in front of City Hall, a controversial piece in its day but since recognized as a beloved piece of public art.
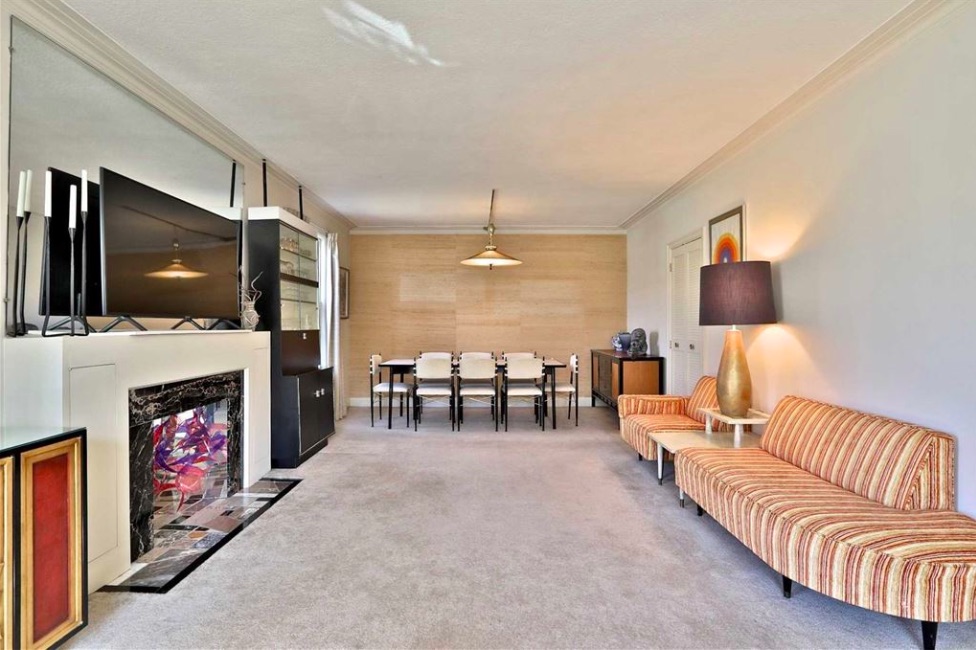
Living Room
The large carpeted living room boasts a wood-panelled feature wall in the adjacent open concept dining area.
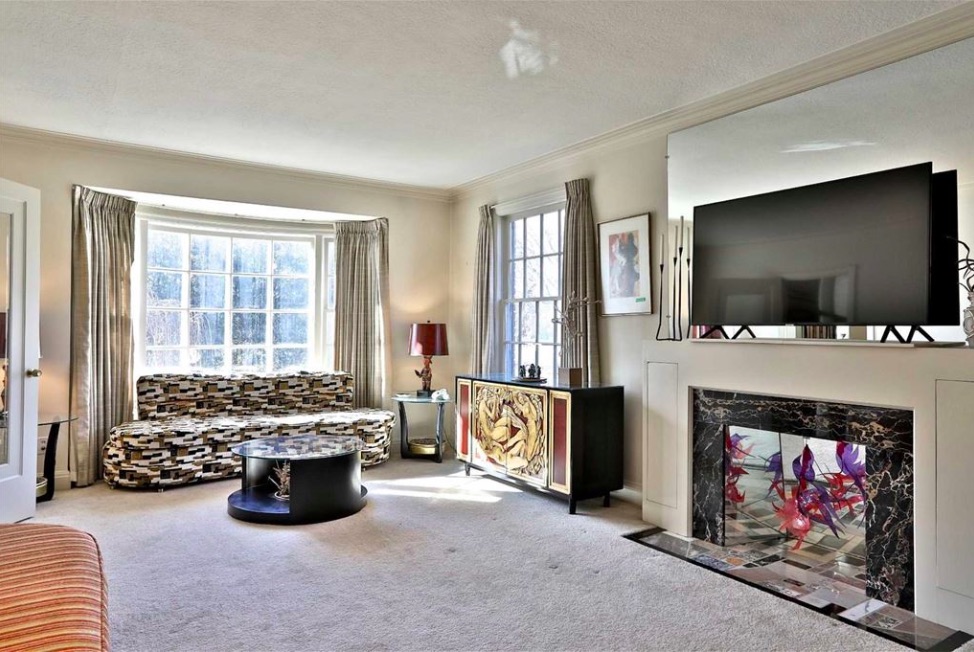
Bright and Airy
A large bay window floods the living room with light, as does another large window on the adjacent wall, while the fireplace is lined with thickly veined black marble.
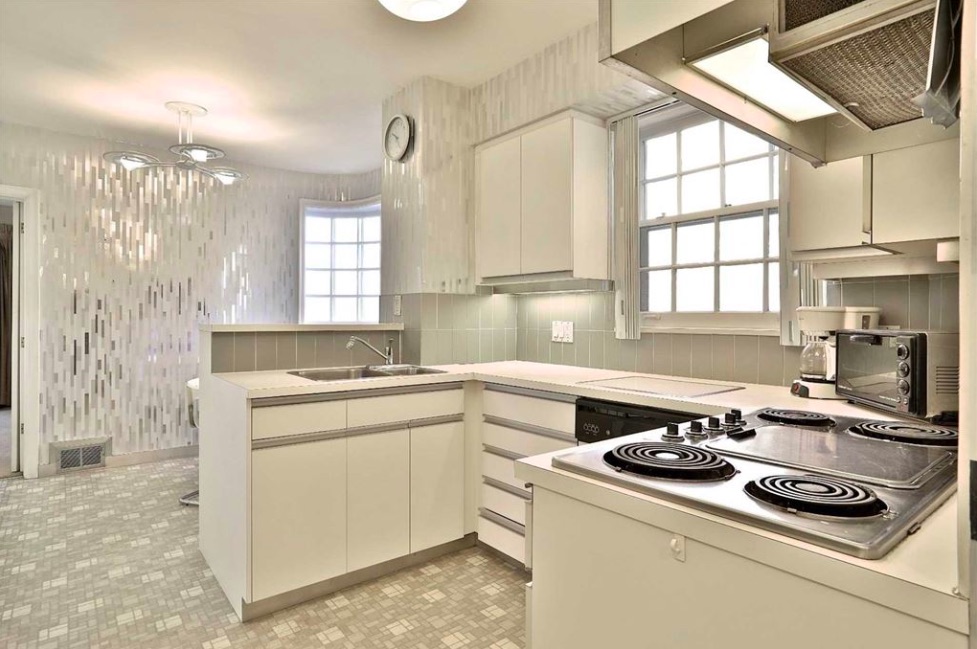
Kitchen
The home’s kitchen features white laminated cabinetry punctuated by glittery silver wallpaper, imbuing the room with a wintry coolness.
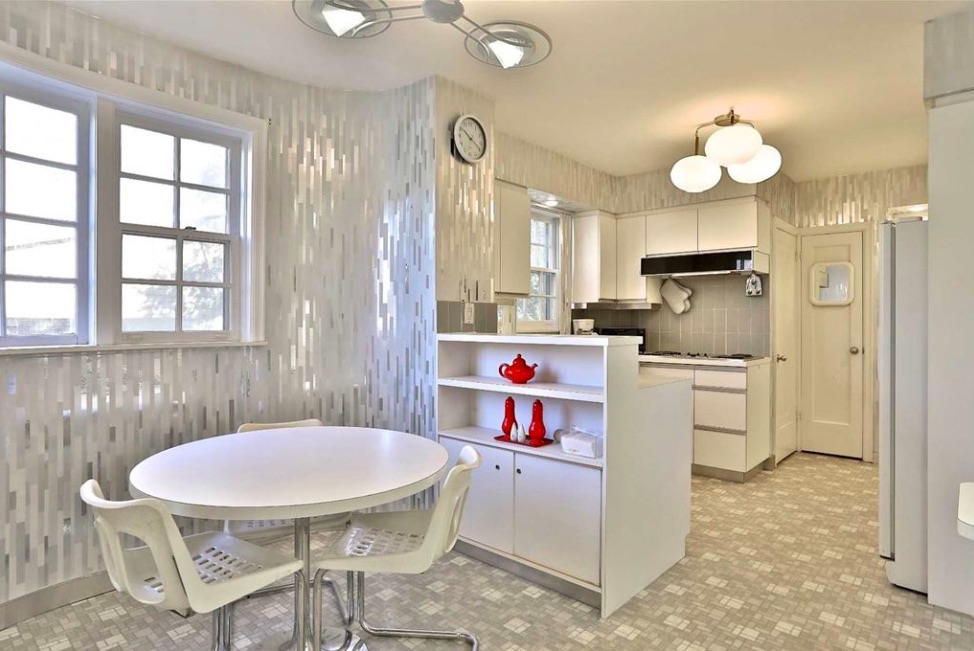
Eating Area
In addition to the formal dining area opening to the living room, this cozy eating area is just off the kitchen.
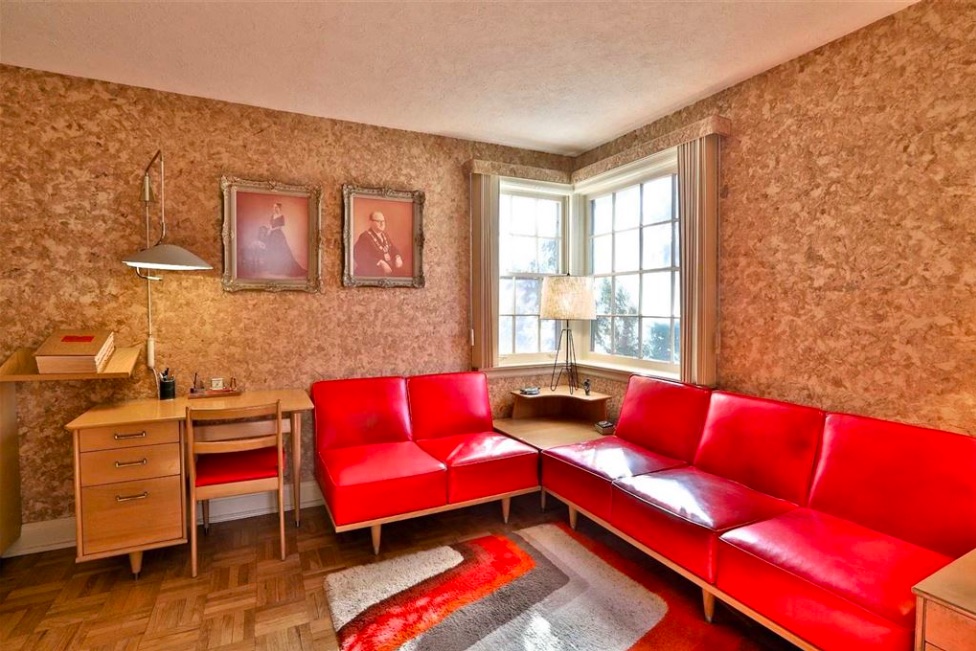
Den
The den, with parquet floors and mid-century modern furnishings, features portraits of Givens and his wife, artist Min Givens, who was reportedly the driving force behind her husband’s quest to bring The Archer to Nathan Phillips Square.
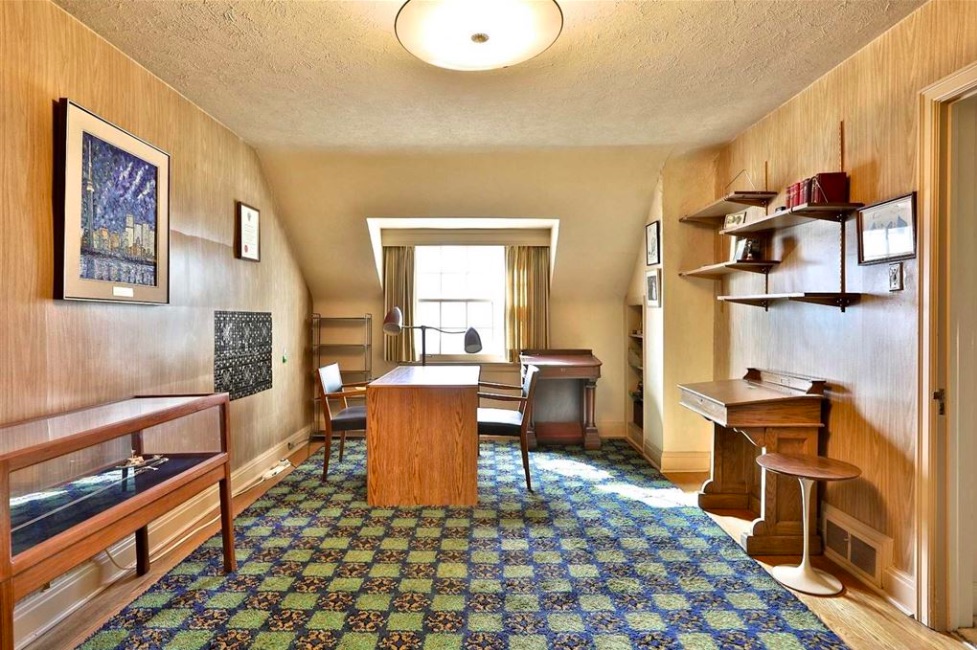
Office
With a colourfully patterned rug and wood-panelled walls, this upstairs space was used as a home office, along with mementos from Givens’ political career.
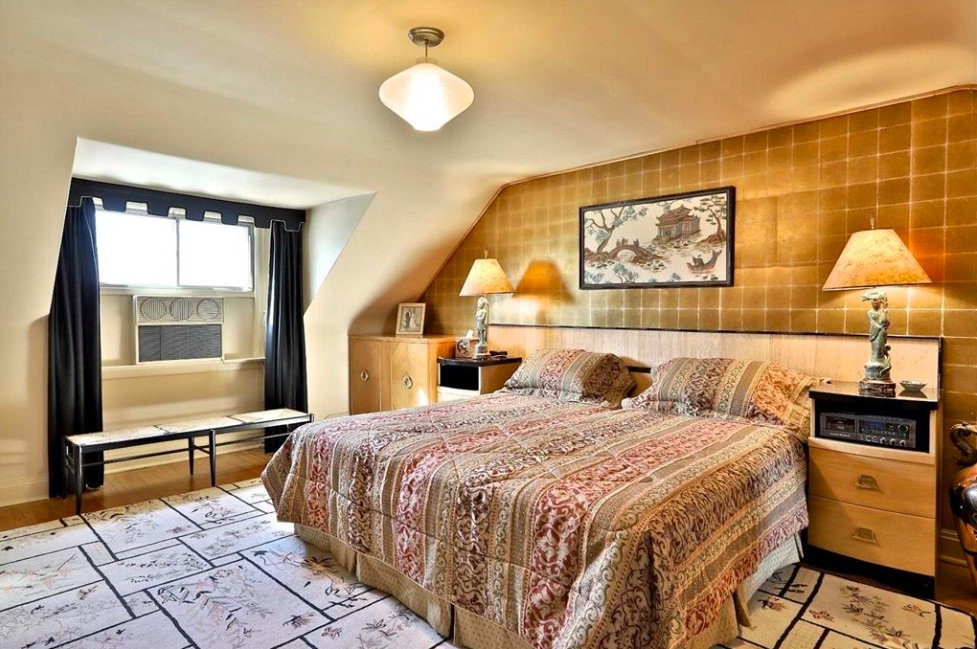
Master Bedroom
The spacious master bedroom is the largest of the home’s trio of bedrooms, with a patterned rug covering the gleaming hardwood floor.
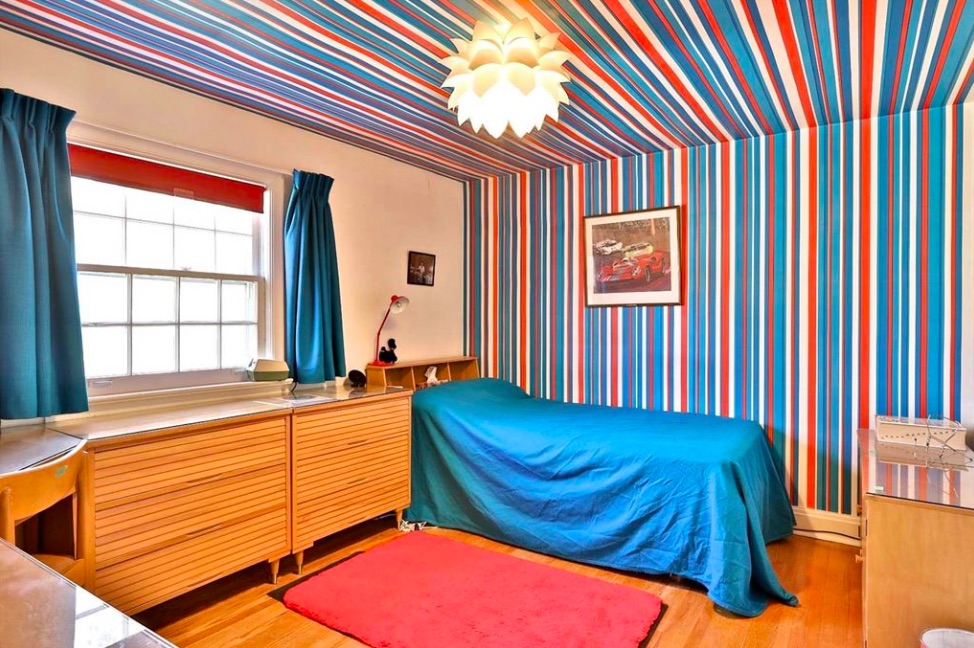
Wallpapered Bedroom
Another of the home’s bedrooms, this one features striped wallpaper from the bottom of one wall and extending all the way across the ceiling – a decor feature you don’t see every day.
If you think this home boasts some unique decor, check out some other homes that look typical on the outside but conceal some surprisingly extravagant interiors.
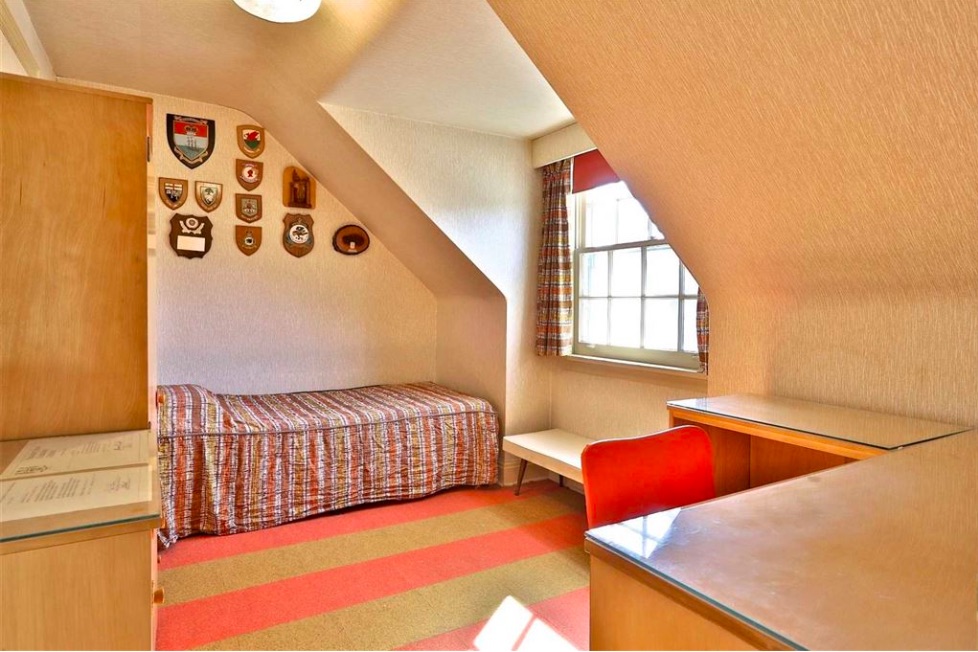
Guest Bedroom
The third bedroom is more sparsely decorated, apparently used as a guest bedroom. An array of plaques from Givens’ political career adorn the wall overlooking the bed.
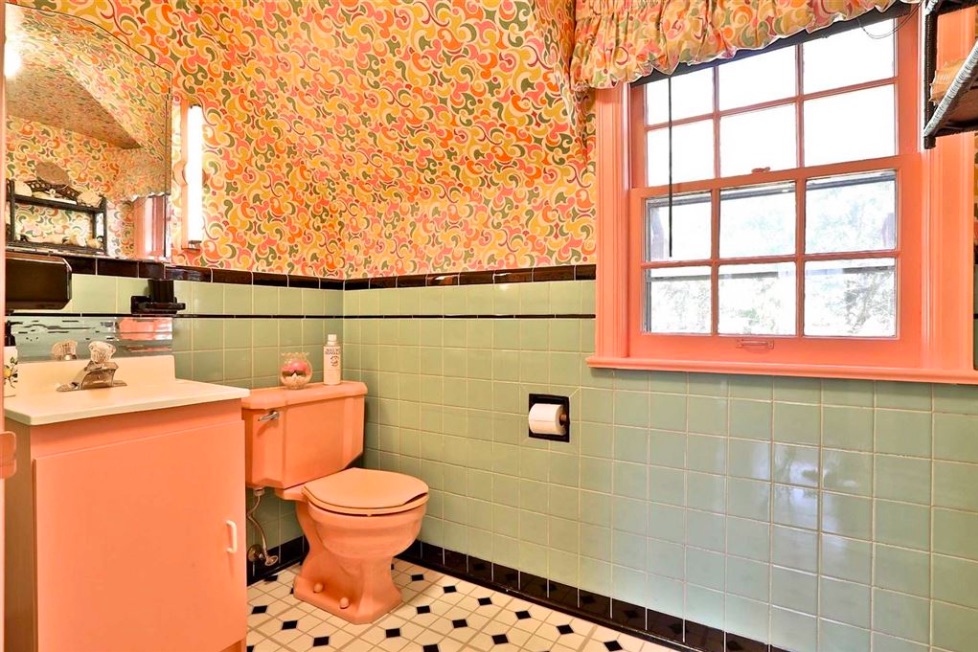
Bathroom
One of the home’s two bathrooms, this one is a bit of a time capsule, with its tiled walls sharing space with psychedelic wallpaper and a rose-coloured toilet.
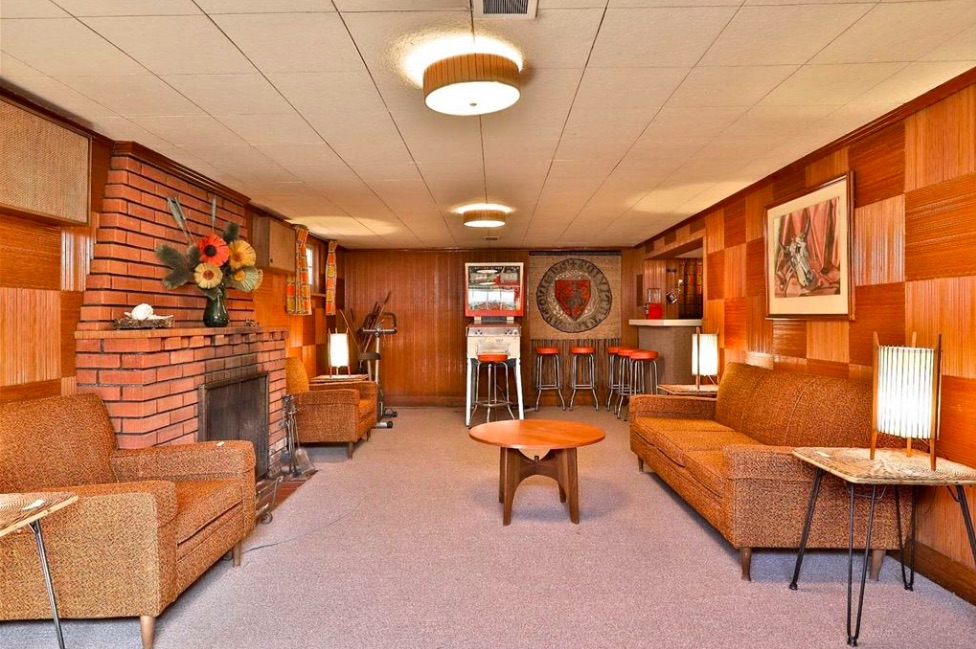
Rec Room
The finished basement features this vintage rec room that could have served as a set in Mad Men, a perfectly preserved slice of mid-century modern style.
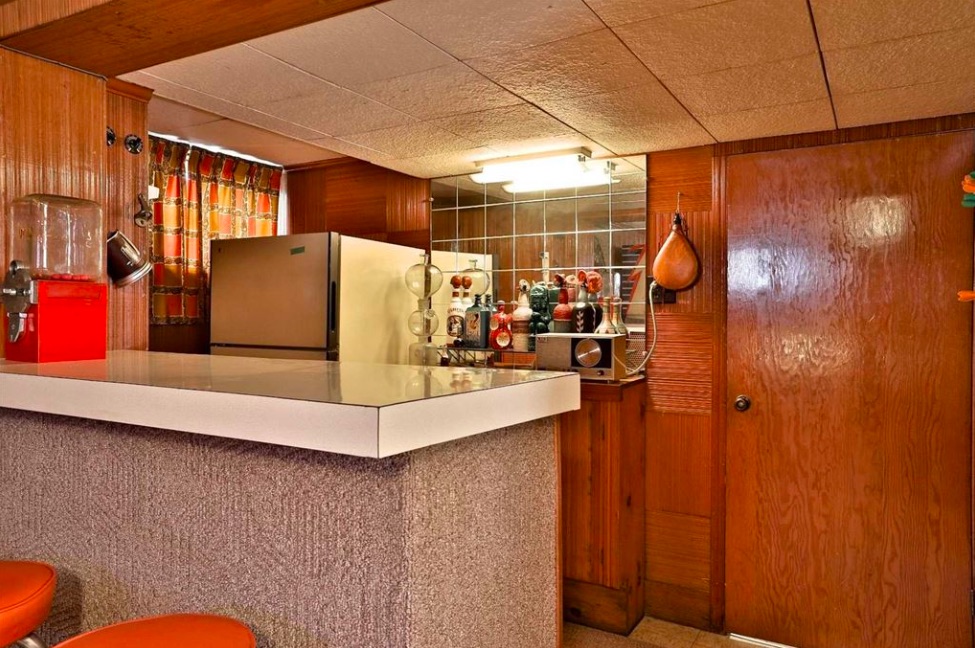
Basement Bar
No 1960s-era rec room would be complete without its own bar and this one more than fills the bill!
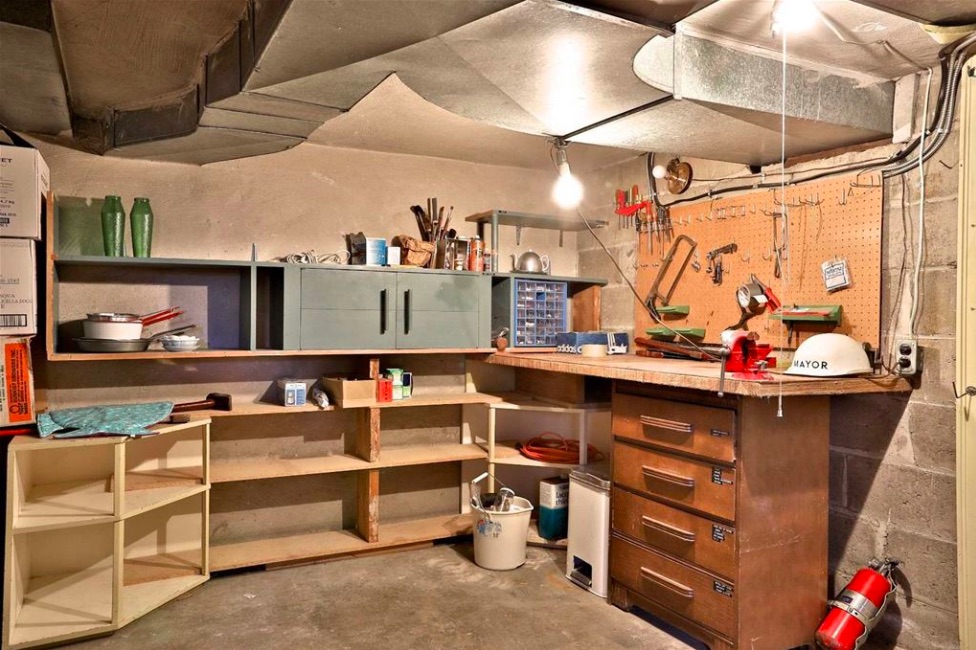
Workshop
Another area of the finished basement features this workshop, loaded with shelving and storage options – note the hardhat emblazoned with the word “MAYOR” on the front.
For more Toronto real estate, take a look at a tiny row house that boasts an ingenious use of space – and sold for $200K over its asking price.
HGTV your inbox.
By clicking "SIGN UP” you agree to receive emails from HGTV and accept Corus' Terms of Use and Corus' Privacy Policy.




