When Scott McGillivray stumbled upon this ramshackle colonial home in Buffalo, New York, he knew it was something special. The challenge? Figuring out how to keep all of its historic charm intact while still bringing it into the 21st century. Working with buyers Russell and Darryl on Buyers Bootcamp, they got to work restoring this promising property – with the hopes of making a profit. Read on for the full tour.
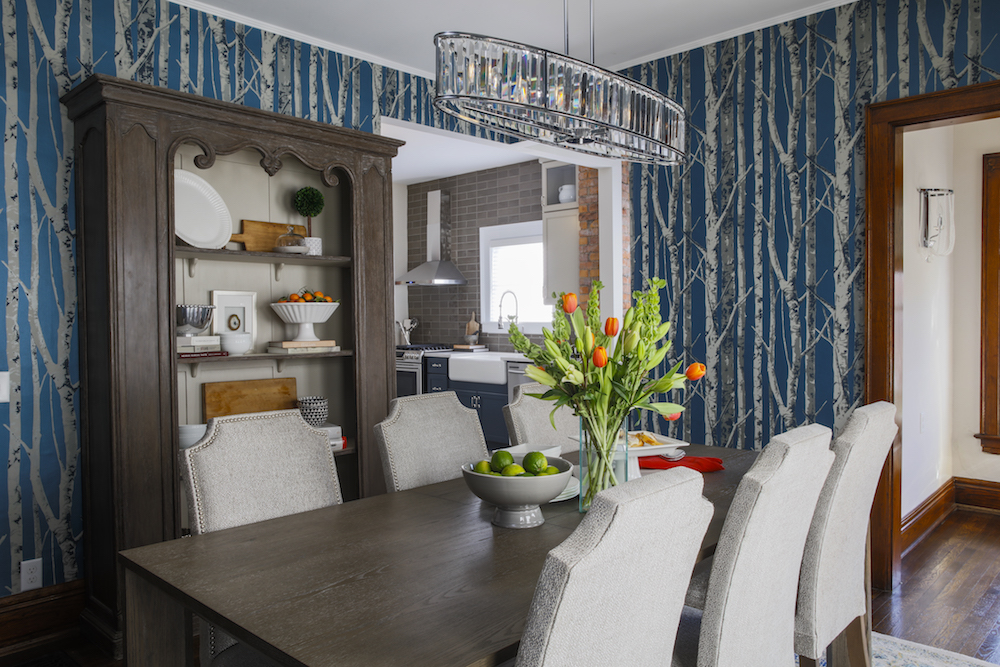
Natural Beauty
This character home required major upgrades, but in order to preserve its history, the original wainscoting and hardwood floors were left intact. We love how the dining room was enlivened with blue birch-tree patterned wallpaper, which speaks to the rustic design of the space and stylishly brings the outdoors in.
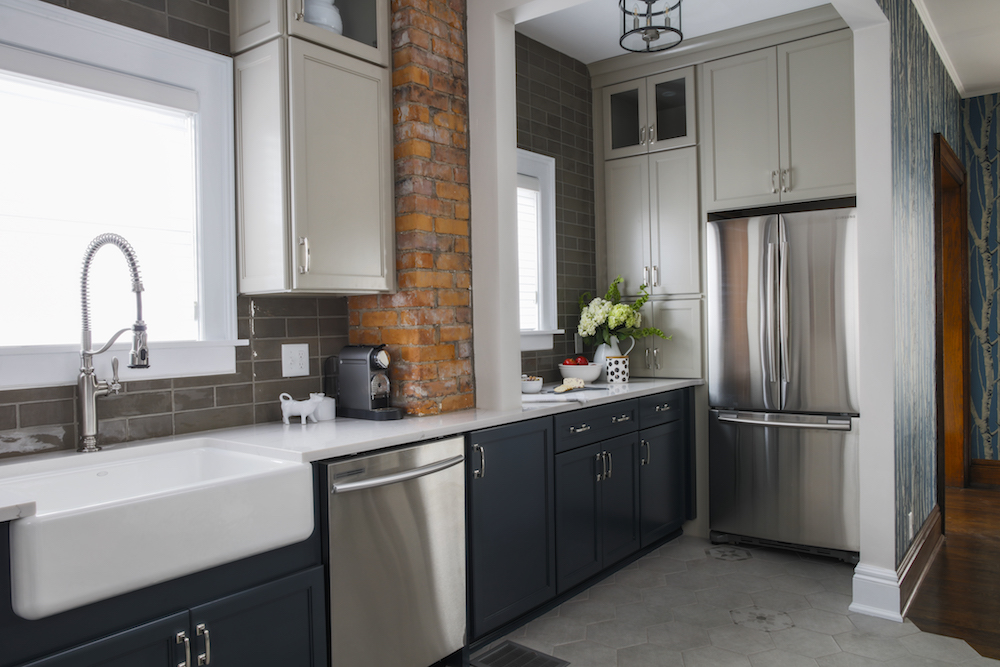
Rustic Meets Modern
Reworking the layout and closing off an unused back door gave Scott the room he needed to create an open, functional cooking space. Exposed brick and an apron sink coupled with modern cabinetry and a glossy grey backsplash equate to a modern farmhouse dream kitchen.
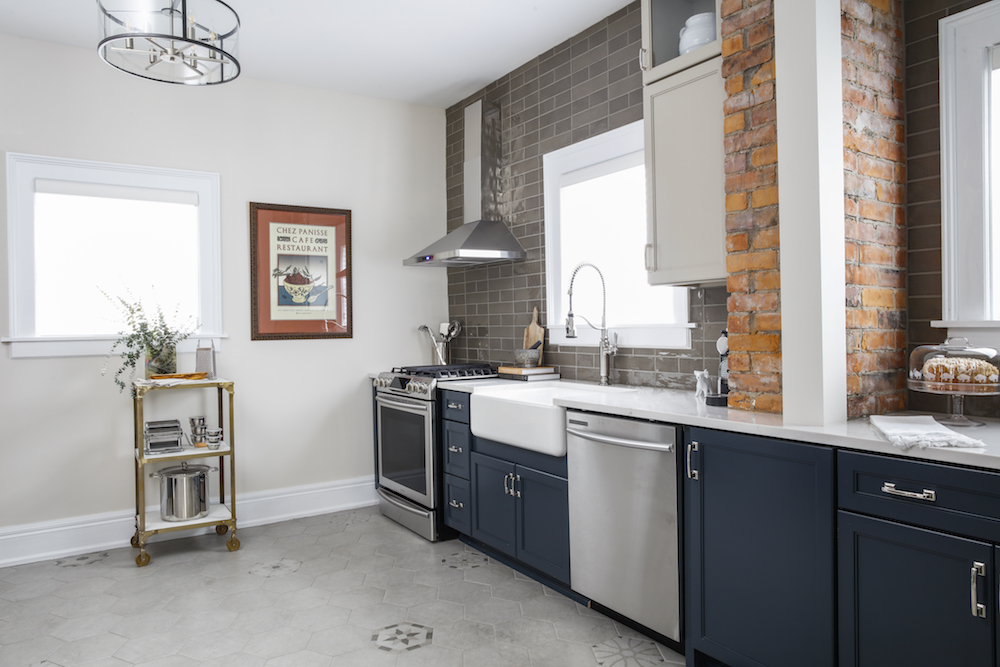
Fully Exposed
Keeping the original brickwork in the kitchen was a way to honour the property’s past – and to create a cool focal point along the linear countertops. Two generous windows also let in plenty of natural light.
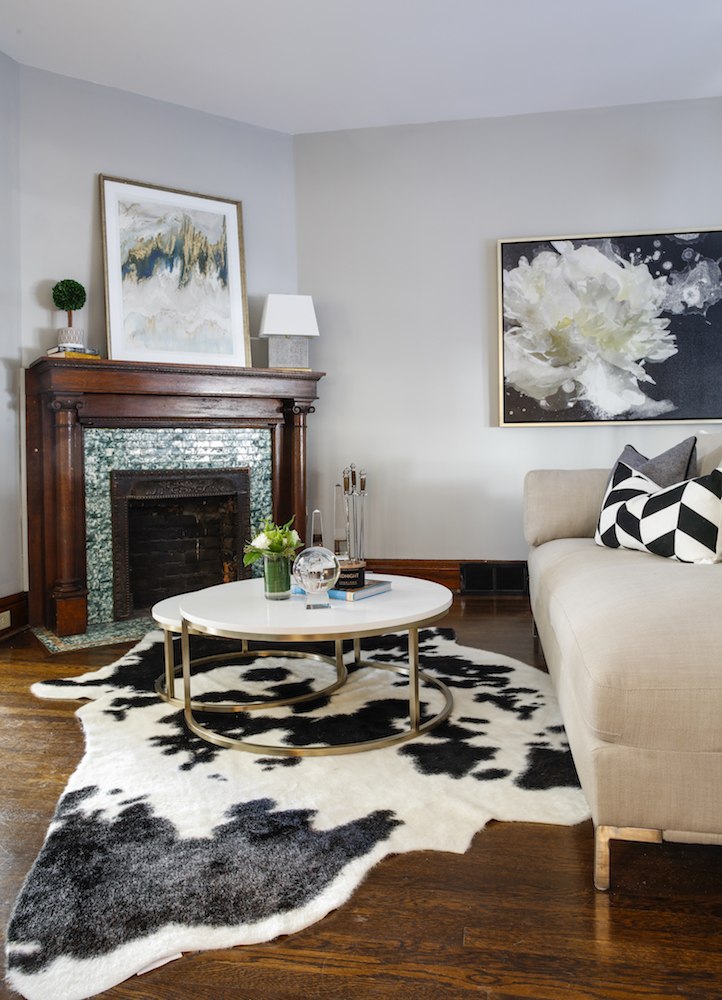
Old Flame
There’s no question that this fireplace (original to the home) had to stay, and Scott made it a priority to keep as part of the renovation plans. The surround’s gorgeous teal tone is picked up in the artwork above. Eye-catching black and white elements, from the hide rug to the large floral art piece, add further drama and dimension to the space. Design lesson: don’t be afraid to go bold with prints to make a room come alive.
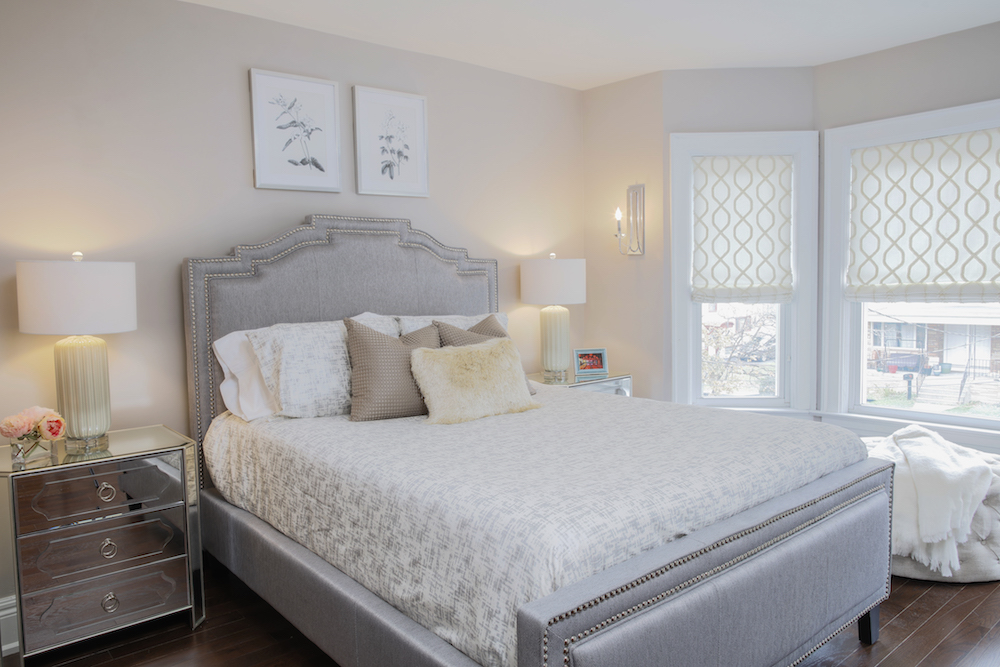
In the Clouds
Scott decided to keep the original layout of the second storey since it features four large bedrooms, including this spacious master, complete with original closet built-ins and bay windows. The room’s soft grey and neutral palette lends a serene quality to the space that’s ideal for blissful slumbers.
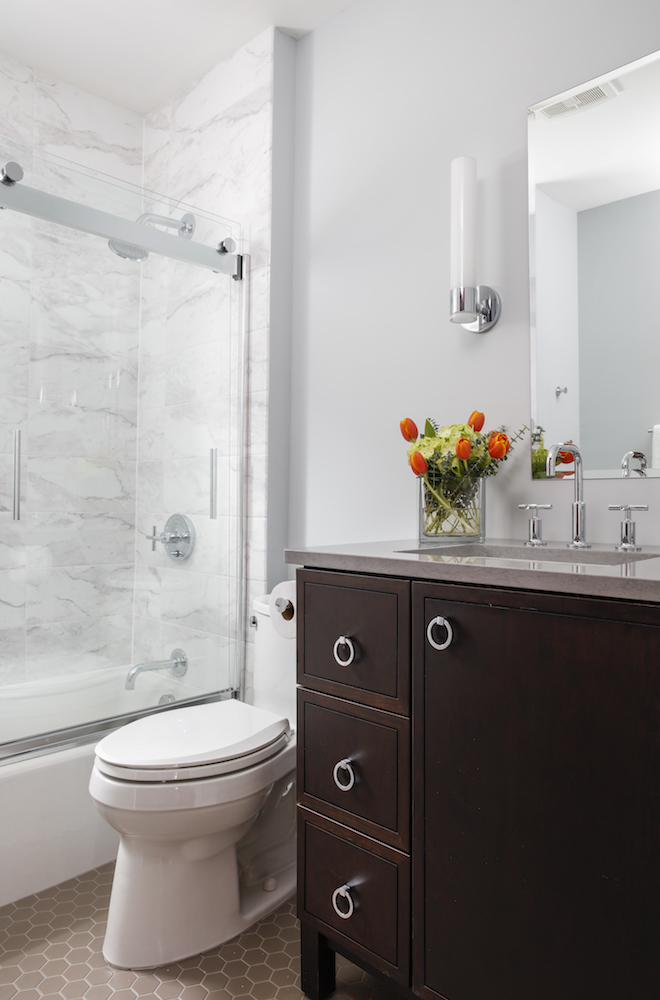
Small Statement
The main second-floor bathroom needed to be gutted and the layout rejigged, which took up a good chunk of the budget. It was money well spent, updating it with honeycomb floor tiles, marble shower tiles and a dresser-style vanity.
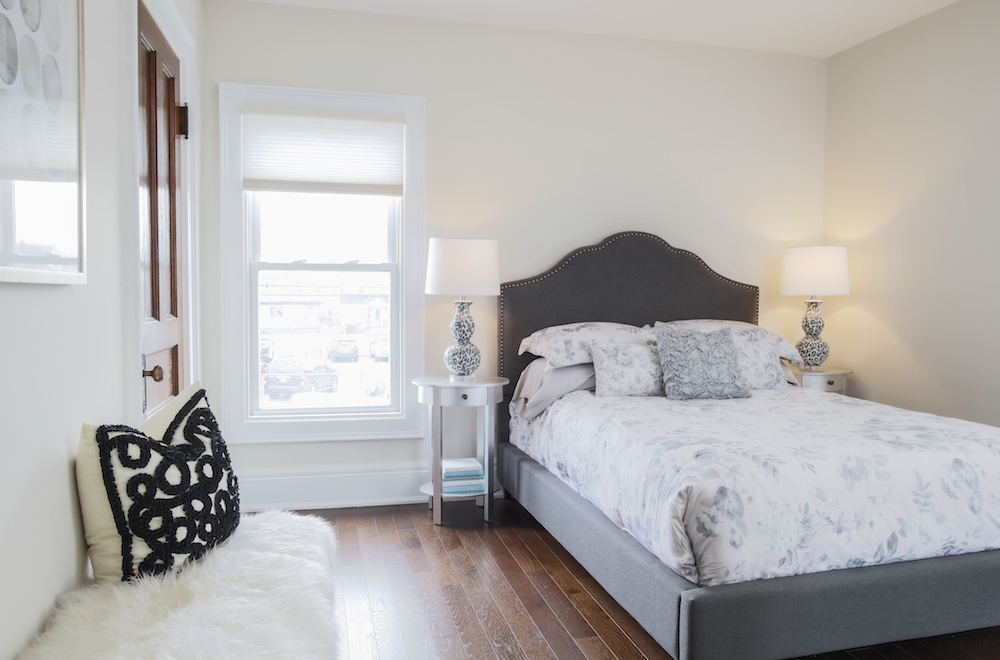
Sweet Dreams
Installing new hardwood floors and drywall, and refinishing the original doors and wainscoting, give the four upstairs bedrooms a cohesive look – and new a lease on life. Keeping this bedroom’s walls neutral allow the delicate hits of pattern to pop.
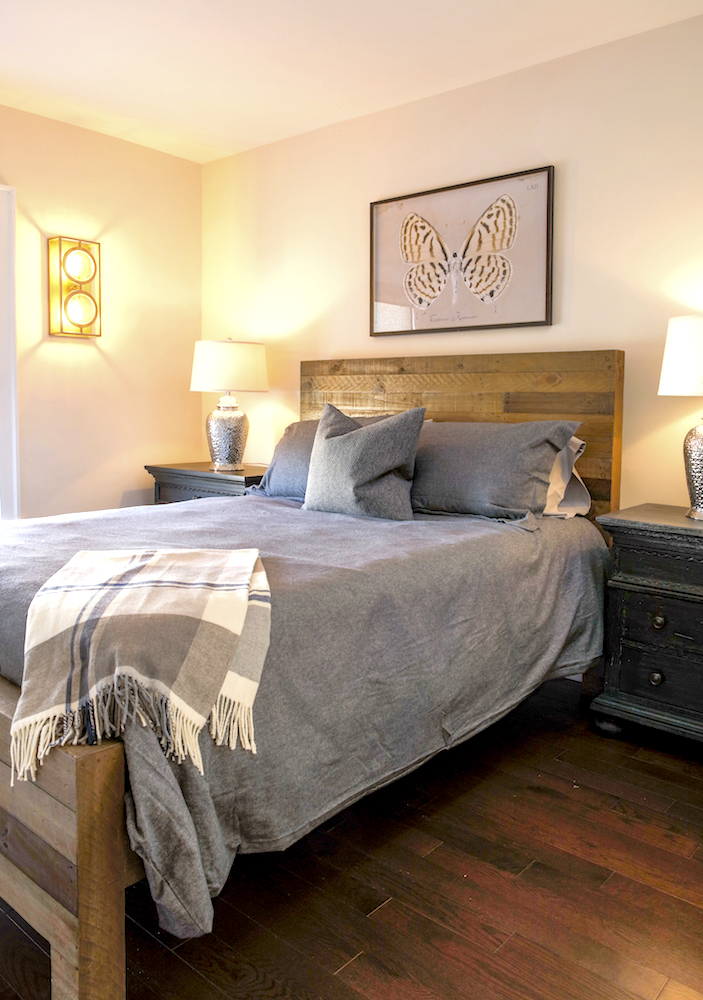
Set the Stage
Peek inside every room and you’ll see elements that honour the history of the home. This bedroom’s wooden bed frame and antique-look nightstands do just that.
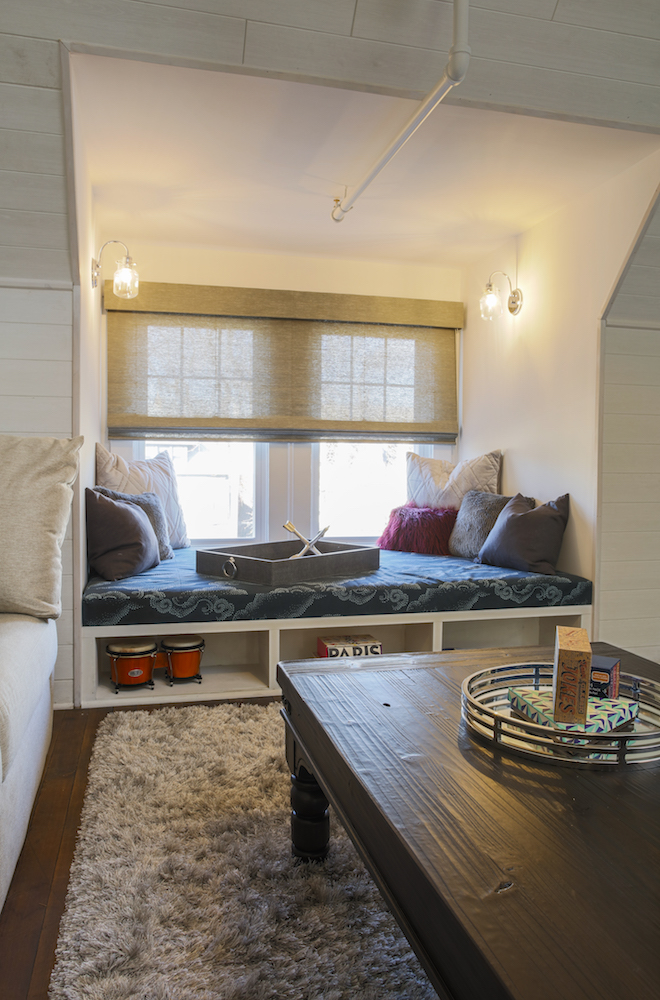
Family Planning
Besides a low purchase price, another feature that sold Scott on investing in this property was the refinished attic, which they converted into a fun family room. The custom reading nook is the perfect lounge area for parents and kids alike.
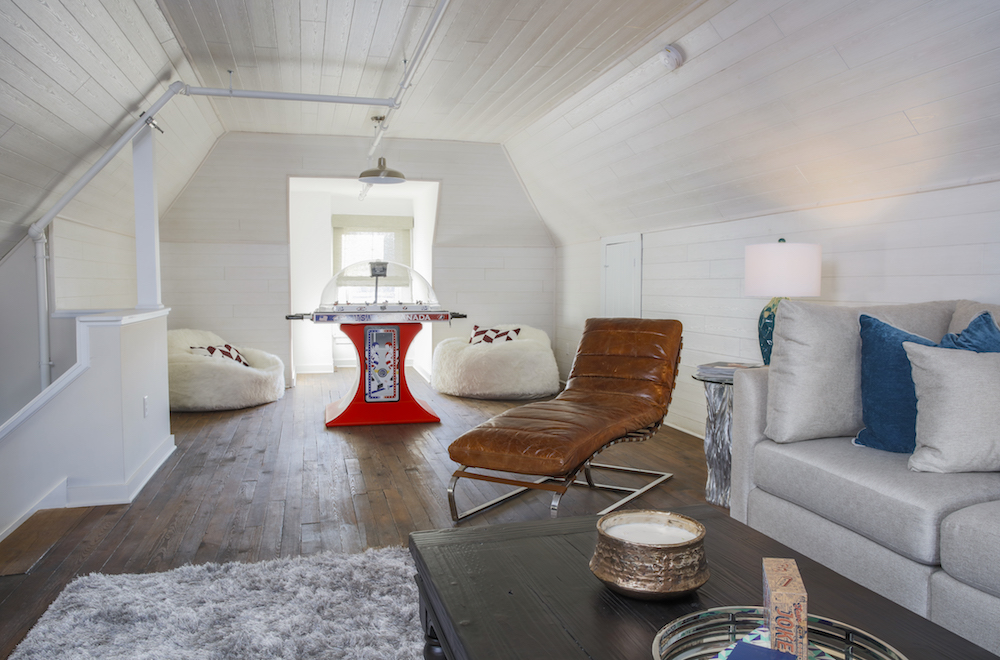
Sweet Success
The home’s character is most strongly felt in the upstairs attic, as white-painted plank walls and original wood floors combine with modern furnishings (and foosball, of course) for the ultimate mix of old and new.
After only one week on the market, Scott, Russell and Darryl accepted an offer of US$202K, which was $7K over asking, leaving them with a profit of $74K – and another Buyers Bootcamp success story.
HGTV your inbox.
By clicking "SIGN UP” you agree to receive emails from HGTV and accept Corus' Terms of Use and Corus' Privacy Policy.




