Overhauling half-renovated homes is the name of the game on Save My Reno, but budget-conscious contractor Sebastian Clovis and designer Sabrina Smelko had their work cut out for them when they stepped into this 1970s suburban split-level.
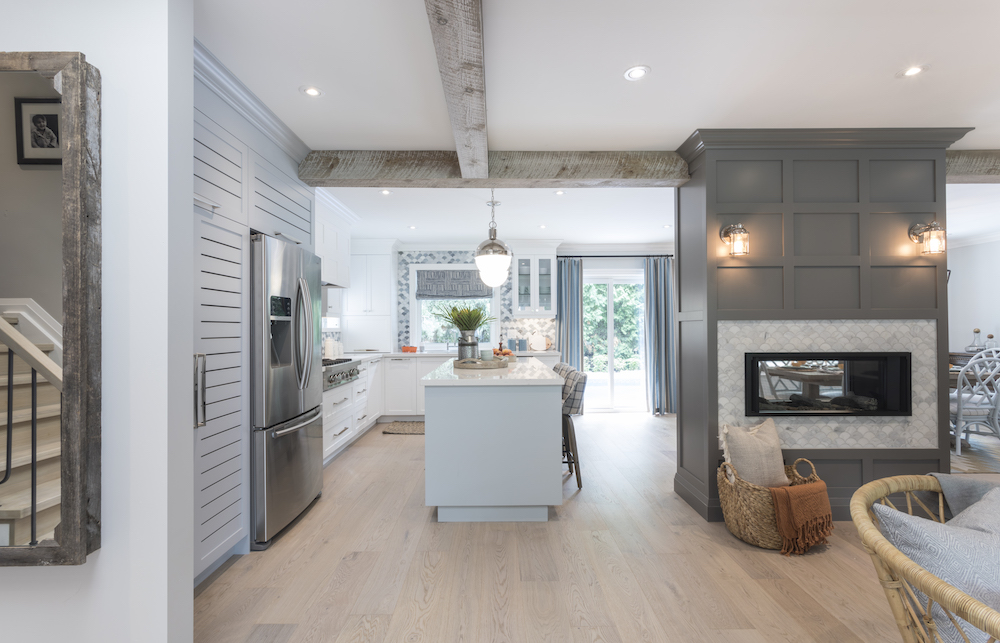
In the Reworks
Half walls, crumbling tilework and an outdated brass-framed fireplace awaited the Save My Reno duo at Erin and Richard’s 1970’s suburban home. After going through the reno wish list, Sebastian and Sabrina were able to rework the split-up space into a modern free-flowing family home.
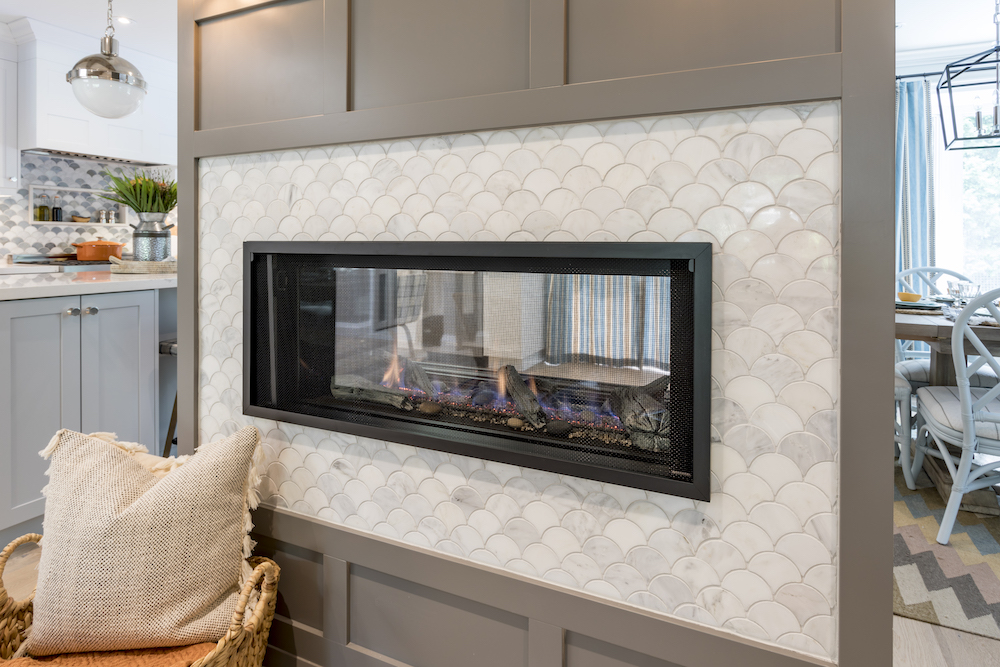
Look Into the Flames
One of the main remodelling projects began by demolishing the old fireplace (with its dangerously protruding stone mantle) and the half wall it was encased in. Replacing the clunky, one-sided unit with a see-through gas model immediately opens up the main floor and creates a warming focal point.
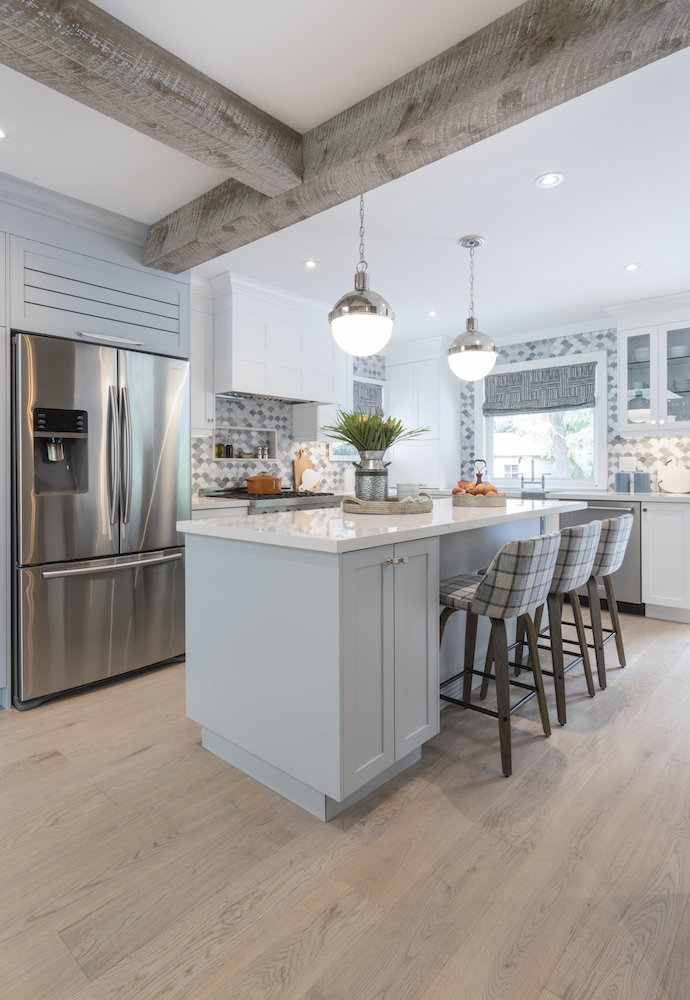
Barn Building Party
Since Sebastian and Richard removed a number of walls, they had to get an engineer in to install a number of load-bearing beams to take the structural weight. To make them fit into the modern coastal design aesthetic, Sebastian encased them in beautiful barn-wood planks that Richard had salvaged and saved.
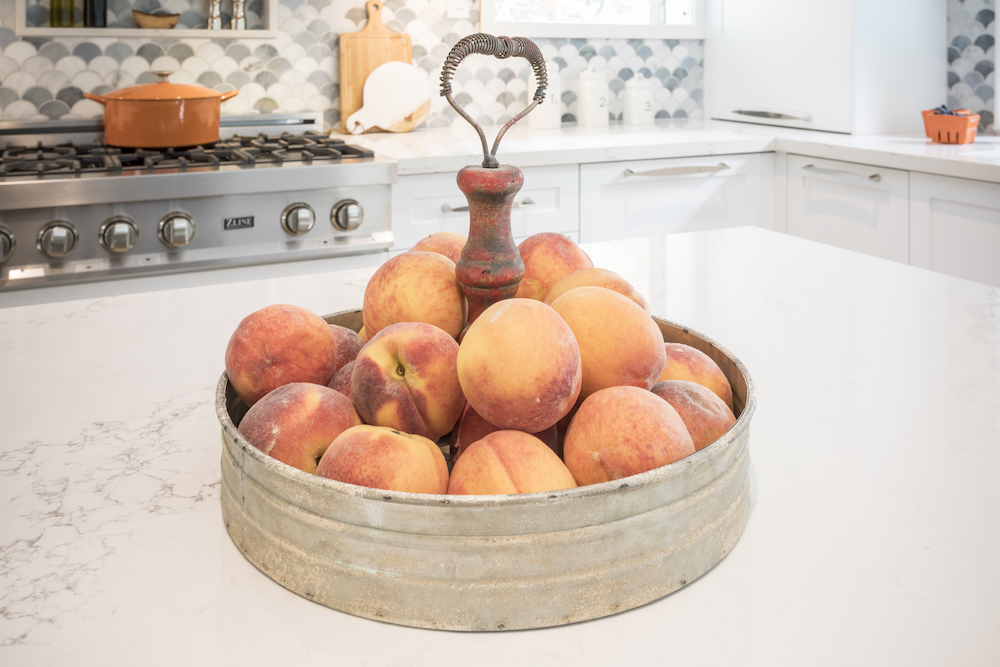
Smoke ’Em If You Got ’Em
Having durable countertops was a must for homeowner and mom of three, Erin, so Sabrina suggested a durable quartz in a timeless smoky-white and grey-veined style.
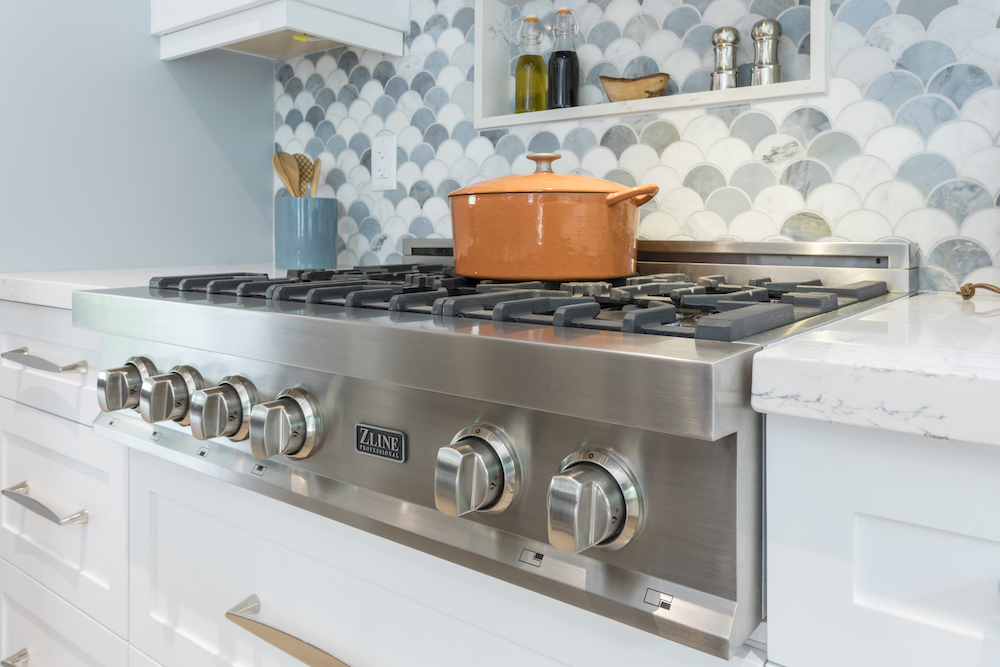
She Sells Seashells
A beautiful scallop-tile backsplash with a bump-in shelf not only protects the wall from wayward sauce spills but also brings visual interest to the revamped cooking space with texture, shape and colour.
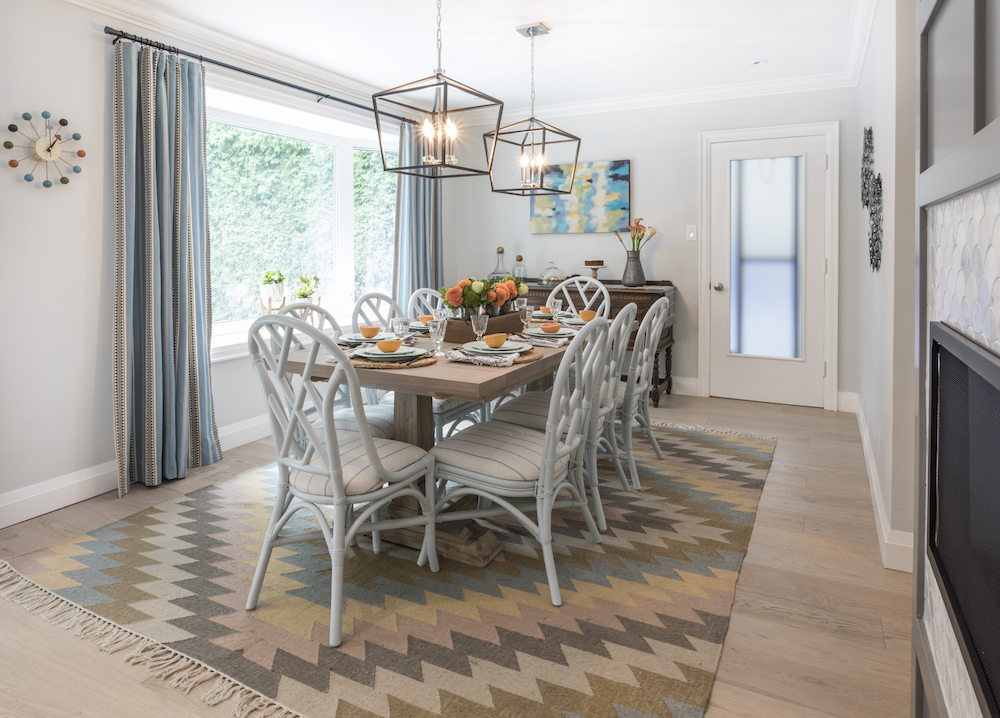
Leafing Through It
With three young kids, having enough seating around the dining-room table was a big must for these homeowners. Sabrina was able to find this massive harvest table that not only fit within the budget but also sits up to 12 people, thanks to a set of spare table leaves.
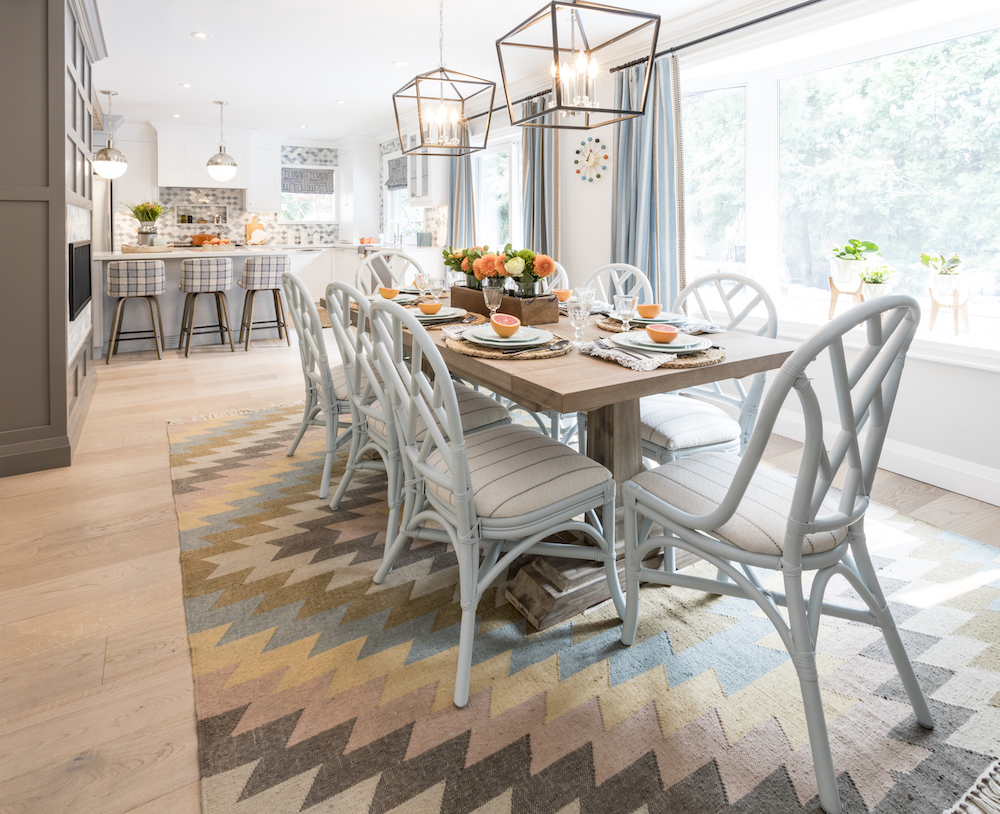
Chip ’n’ Dale
After finding this set of eight rattan chairs at a bargain-basement price, Sabrina set Sebastian and Richard onto transforming them into her vision of a “Chinese Chippendale” dining set. Reconfiguring the back braces and painting them a matte ice blue to match the kitchen island was all that was needed to complete the transformation.
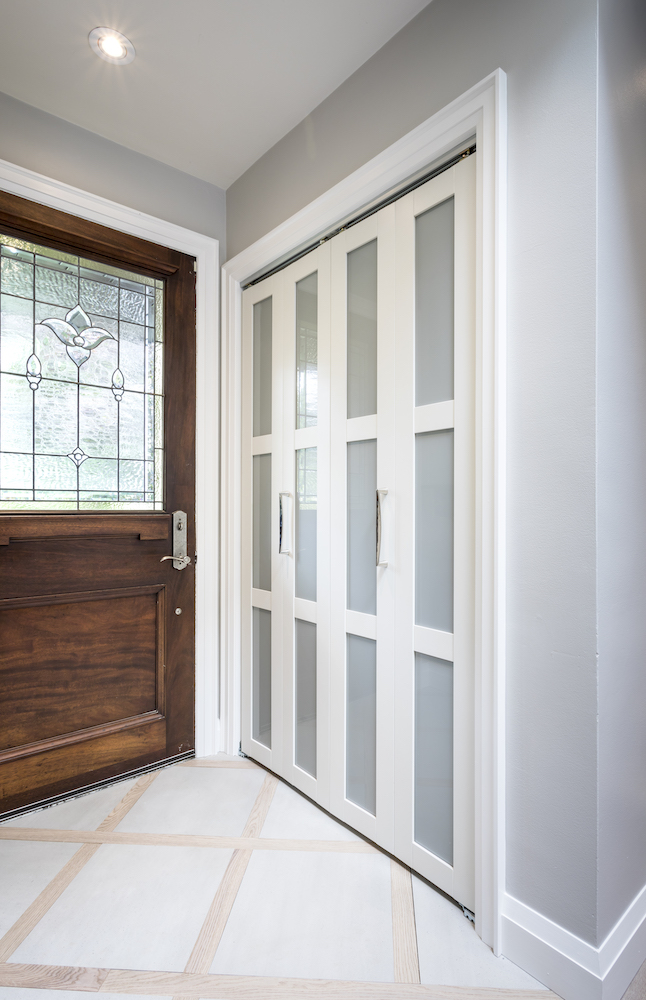
Entry Point On Point
To demarcate the entryway, Sebastian installed large grey porcelain tiles bordered by the same light, engineered maple flooring now found throughout the main level. The new smoky-glass paneled doors on the hall closet keep the area looking clean and modern.
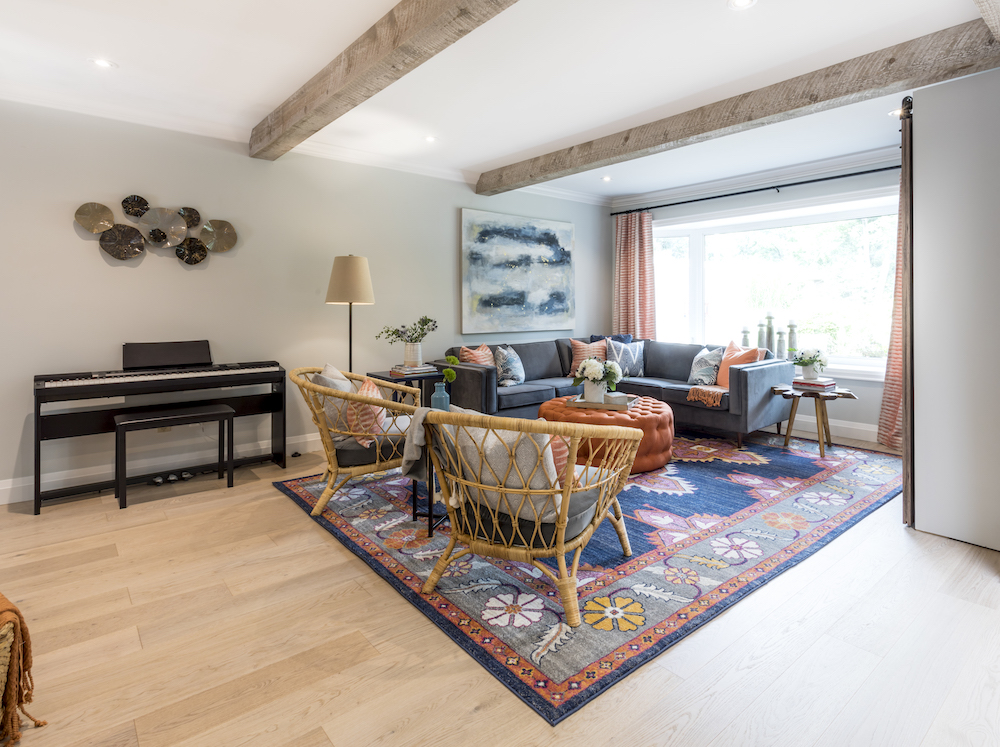
Walk the Plank
Wide-plank engineered maple flooring flows from the living room to the kitchen and out onto the dining room, replacing the broken tiles and mismatched flooring styles that were there before.
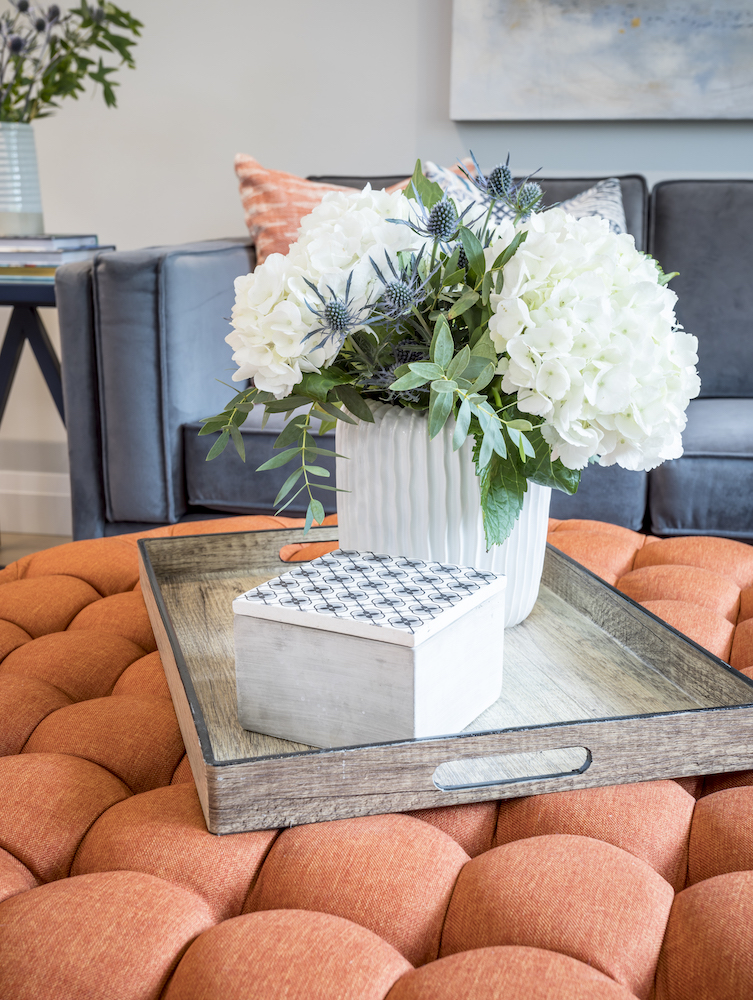
Go With the Flow
With a budget of $90,000, the Save My Reno team was able to turn this half-renovated property into a proper family home with excellent flow, successful DIY projects and modern design features.
HGTV your inbox.
By clicking "SIGN UP” you agree to receive emails from HGTV and accept Corus' Terms of Use and Corus' Privacy Policy.




