With property values at an all-time high and national mortgage lending rules tightening by the minute, the prospect of adding square footage to your existing home is increasingly appealing. But not so fast – renovations are stressful, and the national lending “stress test” often doesn’t prepare you for what might be behind your walls. But that’s not to say it shouldn’t be done. Read on for must-know tips to mitigate stress and help ensure your home addition goes according to plan.
Brian McCourt is a contractor, design expert and co-host of HGTV Canada’s Backyard Builds.
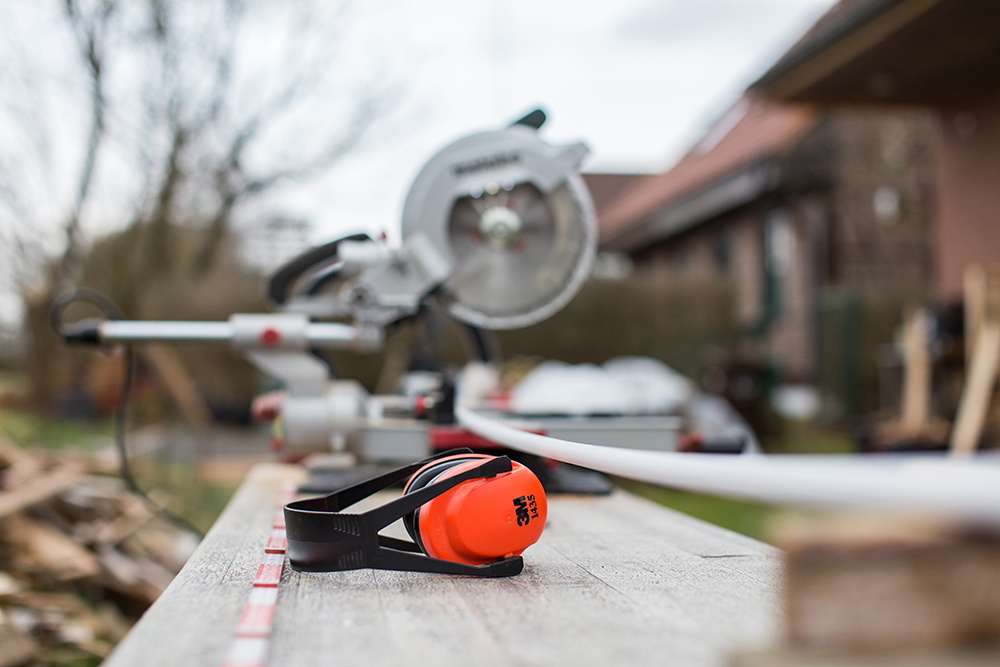
Know What’s Involved
There’s no way around it, you are building a house. It’s a small house and it’s attached to your existing home, but as far as the build is concerned, it’s a house. All of the same trades are required, and in most cases, an addition is more complicated than building new because there’s an existing structure to retrofit. The cost will run between $80 and $200 per square foot.
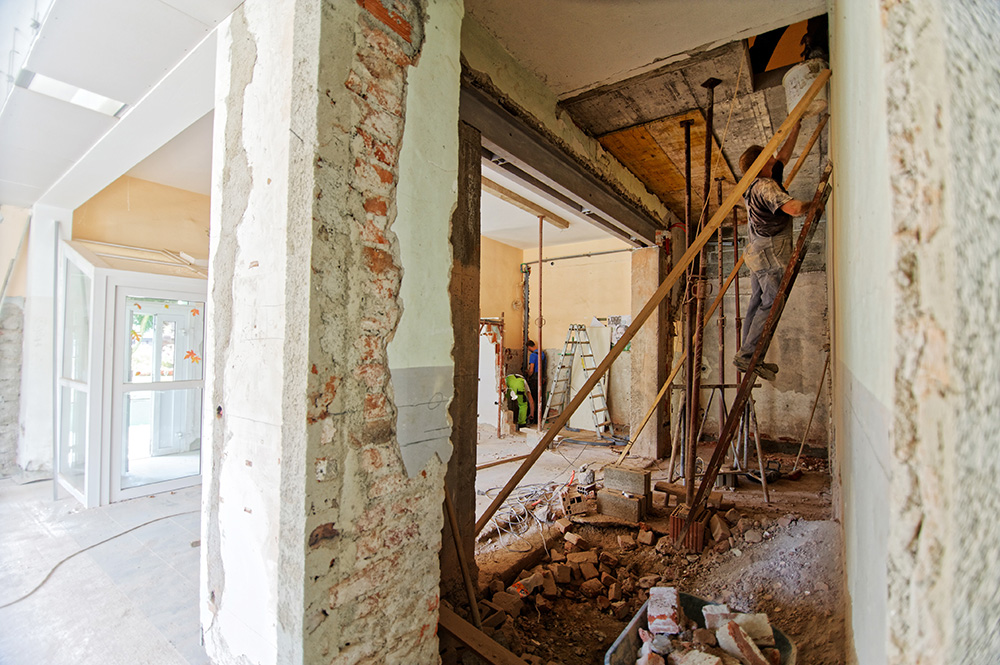
Think Outside the Box
There are six sides to a box, and usually more than one way to expand a home. Before deciding on cutting into your backyard’s valuable square footage, ask yourself these three questions: Up? Down? or Out? Weigh the benefits of gaining space by building up, digging down into the basement or building out the back. For instance, when building up, you have to move out of your home during the process, and when building out the back, you may be reduced to a smaller addition footprint due to build restrictions and permits.
See here for the 10 Most Common Basement Dilemmas, Solved.
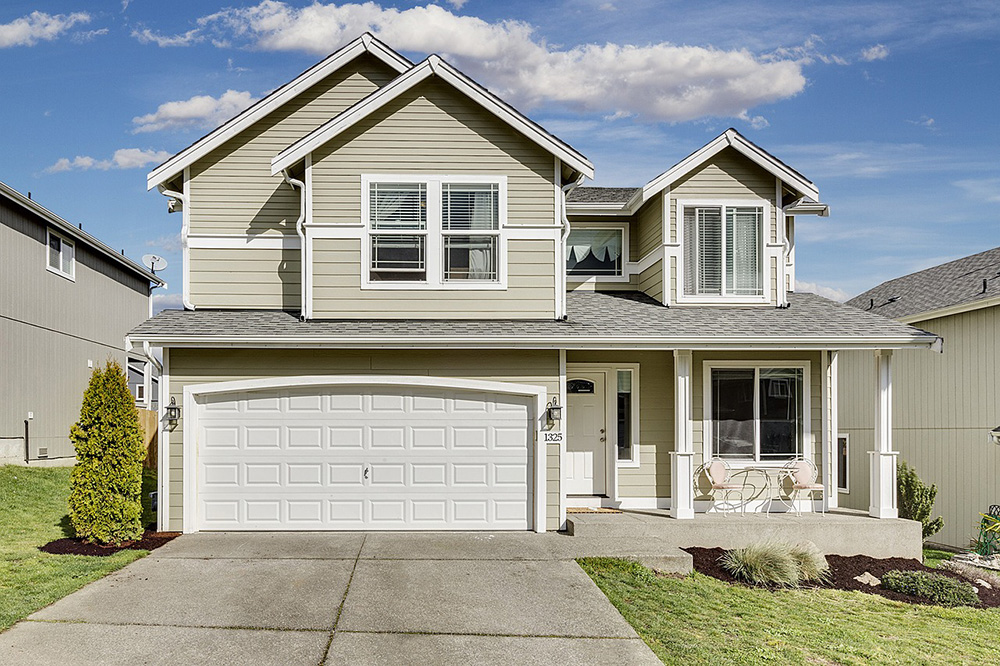
Avoid Being the Biggest House on the Street
The nicest house on the street is usually the one that draws the lowest amount per square foot when sold. Smart house flippers have been capitalizing on our neighbourhoods’ worst homes because property value is calculated by comparables (or comps). This can be a useful question to ask yourself when deciding whether to build or move, and could save you from being the obnoxiously large house on a modest street. An argument could be made if you plan to stay for a long time or if the neighbourhood is up and coming.
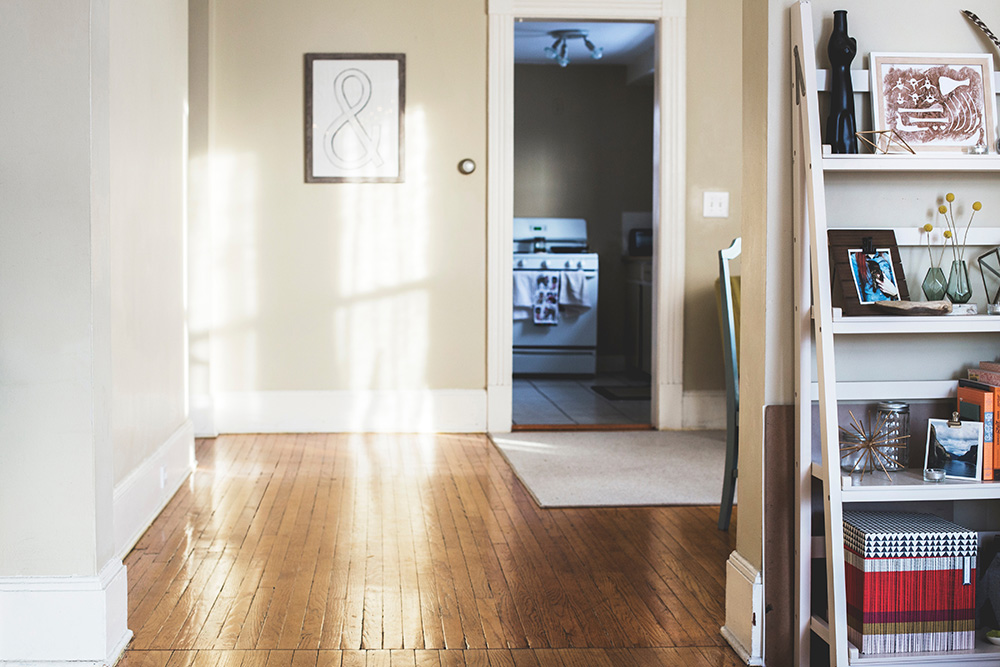
Declutter the Rest of Your Home
During a major renovation like an addition, de-cluttering will help you keep the necessities organized while living in a construction zone. Dust is inevitable no matter how well the area is sealed. I recommend looking into temporary storage pods, which can be parked in front of your house during the remodel.
Here are 15 Steps to Keeping an Impeccably Clean House (in 15 Minutes).
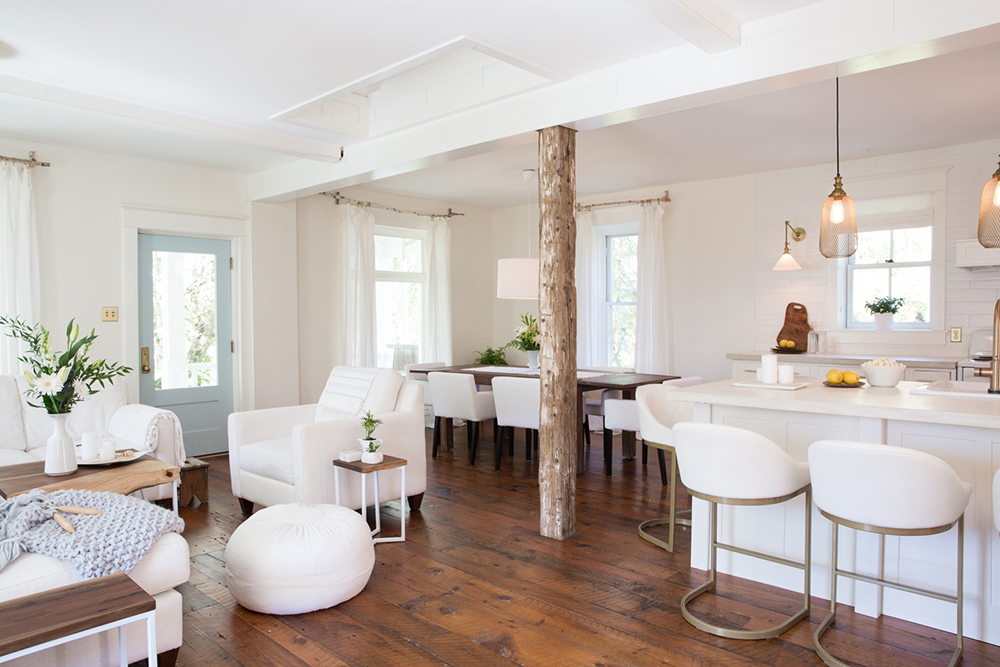
Celebrate the Old and the New
Some of my favourite addition designs are those in which both old and new architectural elements are celebrated. Stone century homes, for instance, look incredible with modern back additions, floor-to-ceiling windows and a minimalist aesthetic. It doesn’t compete with the original structure, and gives you the best of both worlds.
Seeking design inspo? This dreamy kitchen makeover perfectly combines old and new elements.
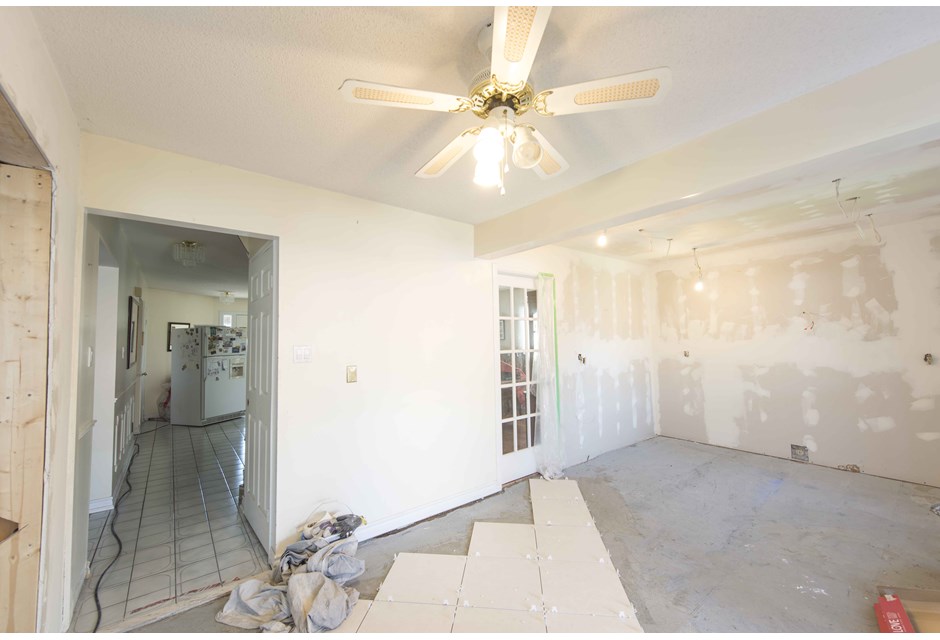
Backyard Access
When building off the back of the house where there is no rear access, make note that all materials will be carried through your existing home. Proper protection for all things standing in the line of fire is recommended, and living with family for a few months may be your best option.
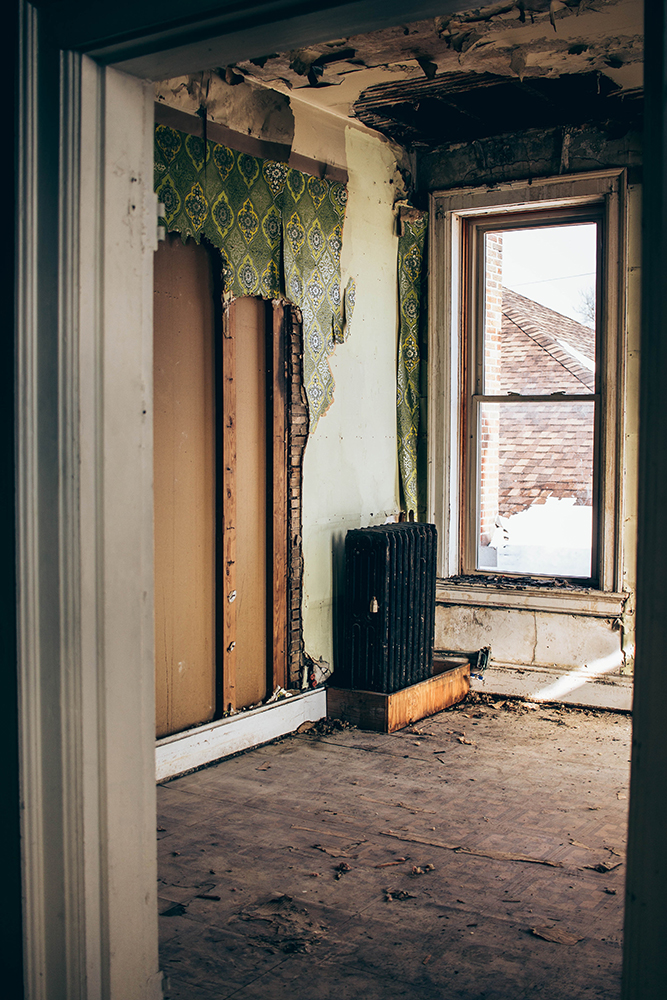
Home Addition Construction Insurance
When it comes to renovating, the only thing worse than your house flooding, is your house flooding and then finding out your insurance company won’t cover the damages. Keep your home insurance company in the know about your reno plans. It may increase your monthly premium for a few months, but it’s well worth it!
See here for 18 Common Reno Mistakes You’ll Probably Make (and How to Avoid Them).
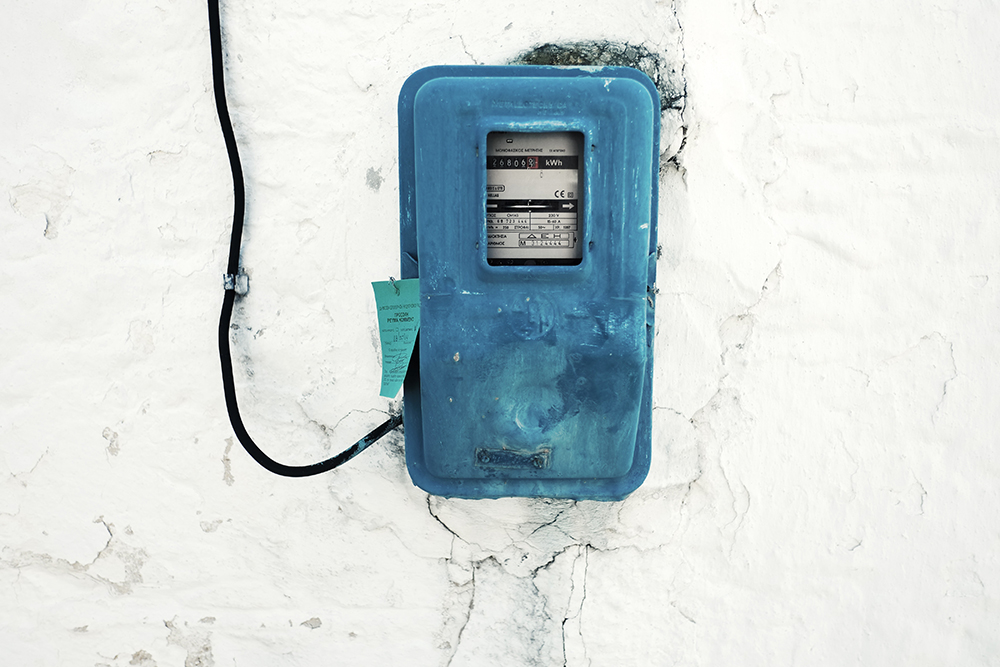
Extras, Extras, Know All About Them
A common extra is updating your existing electrical panel to power the extended living space. This may include changing the electrical service from the street to your house from 100 amp service to 200 amp service. Often, this means having a new, larger electrical panel installed, which can cost as much as $5,000.
In any renovation, resist the urge to add a pony panel or sub-panel (small electrical panel split from the existing electrical panel) instead of the upgraded larger panel. A pony panel is cheaper in the moment, but if you end up needing more power in the future, you’ll have to pay again to upgrade.
Other potential extras include: wet-soil conditions requiring special build products, property grading, a sump pump, furnace upgrade, and foundation strengthening.
HGTV your inbox.
By clicking "SIGN UP” you agree to receive emails from HGTV and accept Corus' Terms of Use and Corus' Privacy Policy.




