As Toronto real estate continues to soar, luxury properties continue to dazzle the senses and put a serious dent in wallets. Case in point: this 1911 brick mansion in Toronto’s ritzy Rosedale neighbourhood, a stunning home that’s loaded with character, and recently sold at an asking price of just under $7 million.
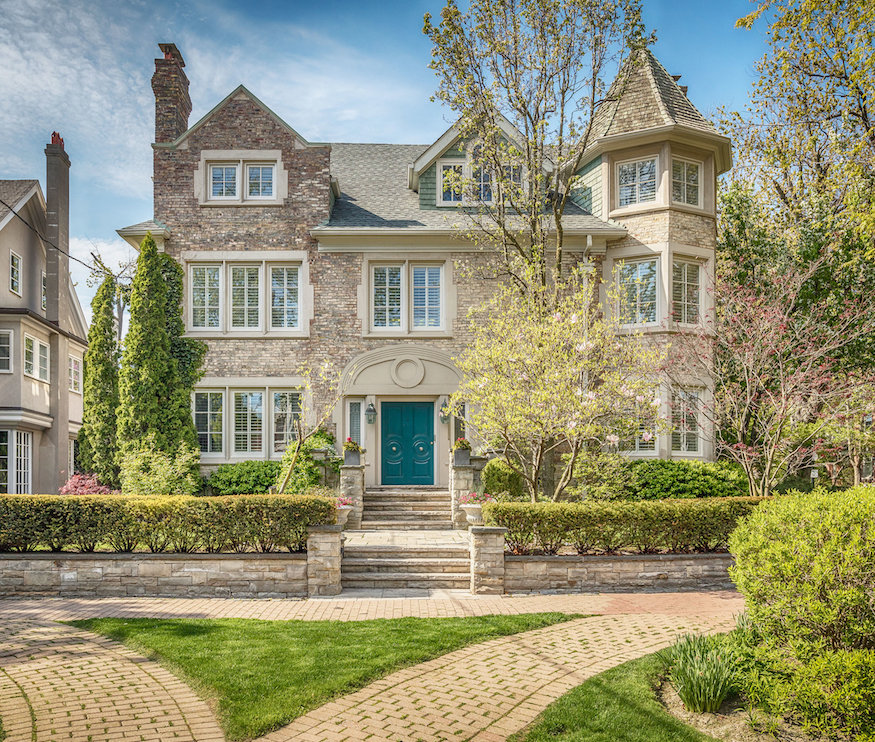
Stately Exterior
Talk about curb appeal! The gorgeous exterior of this three-storey, 5,215-square-foot brick home boasts four bedrooms, 4.5 baths and “a refined interior that accommodates the taste of both traditional and contemporary buyers,” notes the listing.
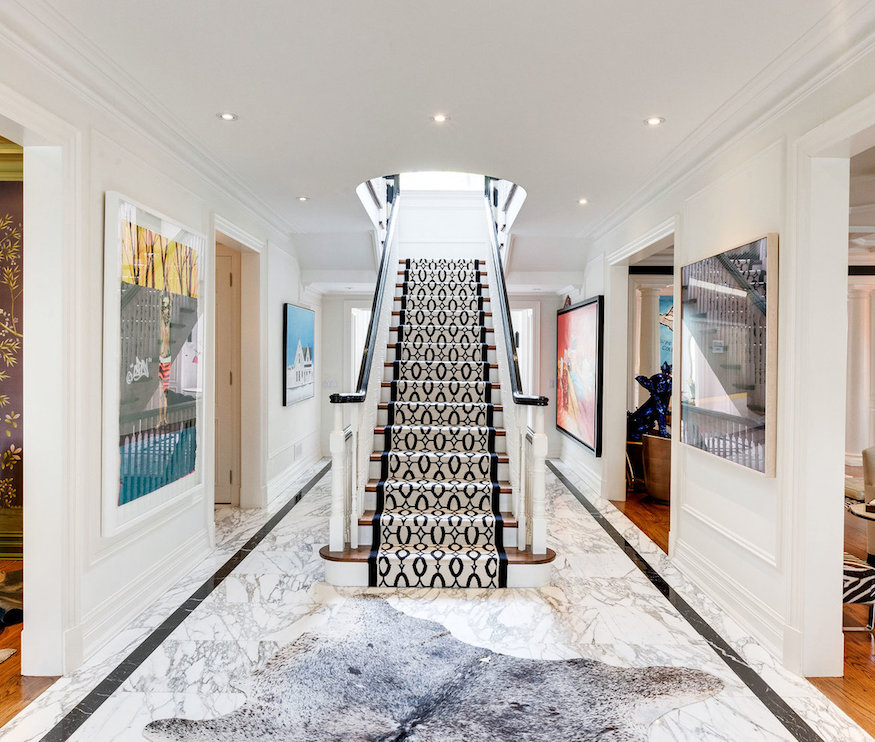
A Grand Entrance
Marble flooring amps up the wow factor in this grand foyer, with a set of carpeted stairs serving as the visual focal point, opening to the other rooms on the main level.
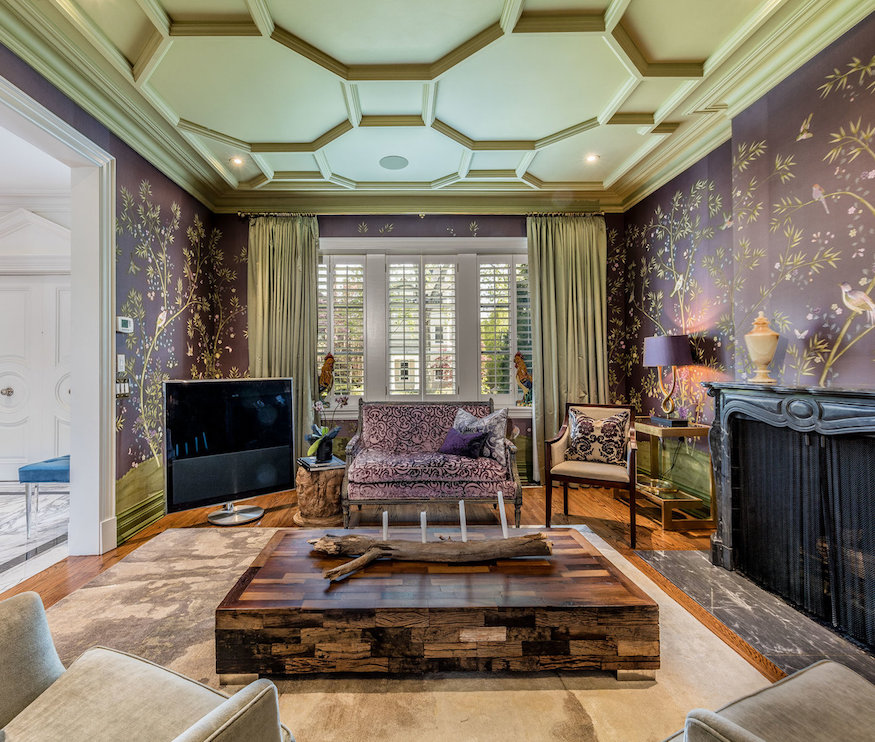
Parlour
Although this room is delineated as “dining room” in the floorplans, this cozy room – directly off the foyer and opening to the kitchen – is instead used as a front parlour. Colourful patterned wallpaper adds a dramatic effect, as do the hexagonal honeycomb-style ceiling treatment – and check out the stunning mantel adorning the wood-burning fireplace.
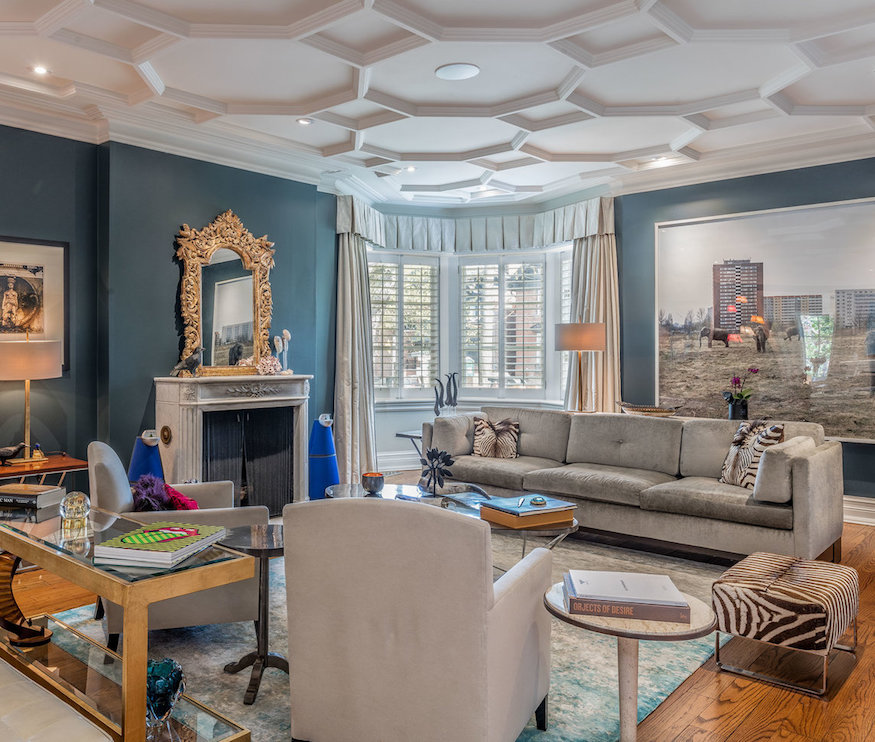
Lavish Living Room
The honeycomb-style ceiling continues in the spacious living room, a large open-concept space that flows into a dining room (which, on the floorplan, is identified as the family room). A large bay window juts out of the corner to open up the space and allow for plenty of sunlight during the day.
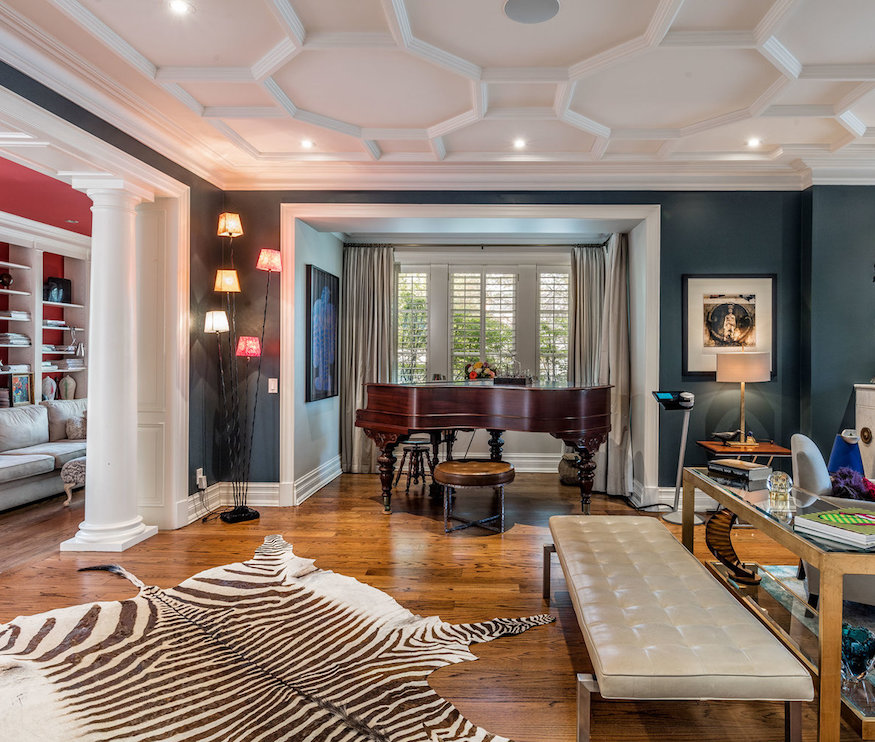
More of the Living Room
Features seen in this angle of the living room include the gleaming hardwood floors and Roman-style columns at the left, opening to the dining room. A small windowed nook hosts a grand piano.
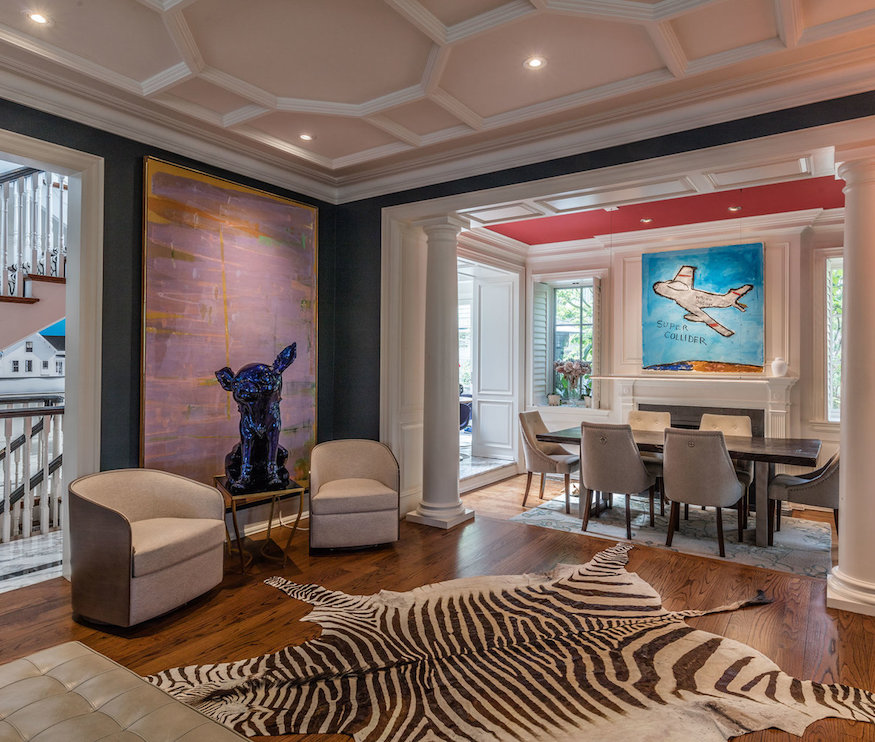
Dining Room
The living room opens to a dining room adjacent to the kitchen, with large windows overlooking the backyard.
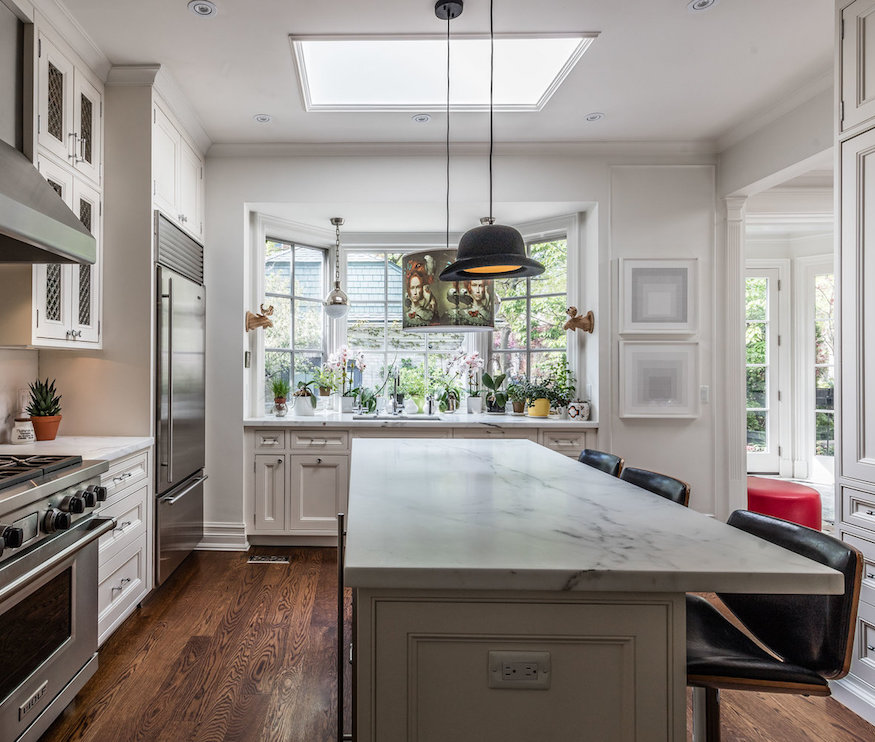
Modern Kitchen
The fully renovated kitchen features a seating area at a central island, topped by gorgeous Carrara marble that offers a beautiful counterpoint to the dark wood flooring.
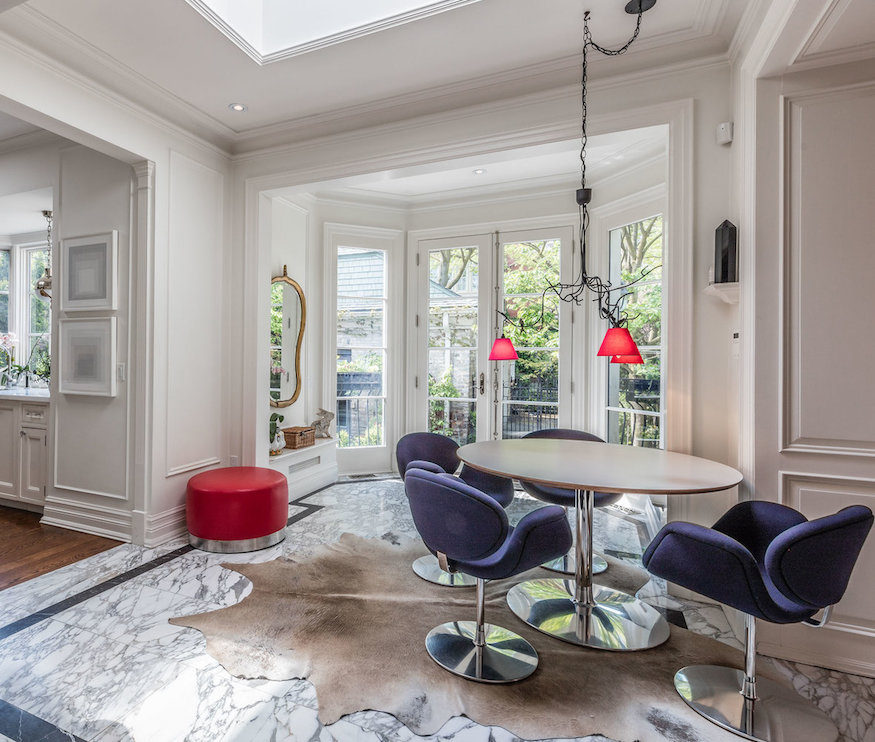
Breakfast Nook
Adjacent to the kitchen is this bright and airy breakfast room, which opens to the dining room at the right. A bayed area features French doors opening to the lush backyard garden area.
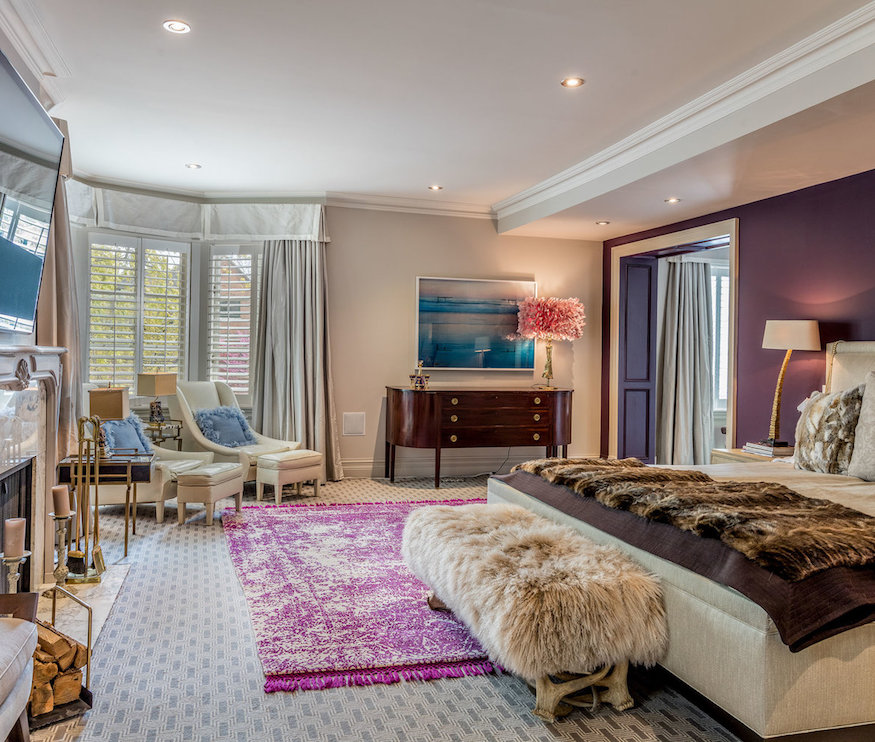
Master Bedroom
Described in the listing as a “luxurious master retreat,” this master suite is both spacious and private, and opens to a sumptuous ensuite bathroom and walk-in closet.
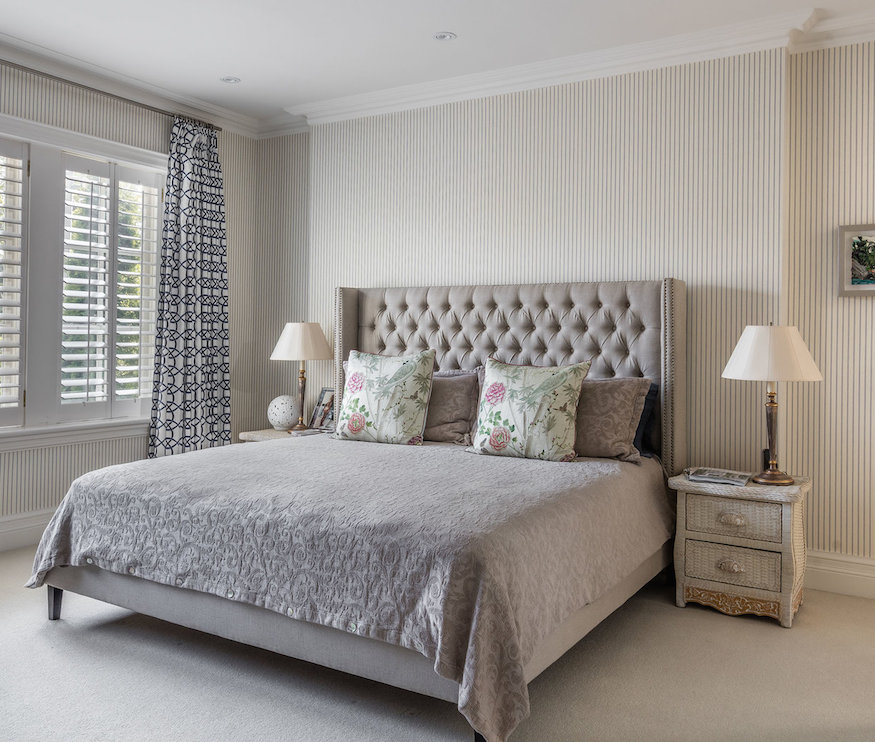
Four Bedrooms
Another of the home’s four bedrooms, this one is located on the second floor. Each bedroom has access to its own bathroom.
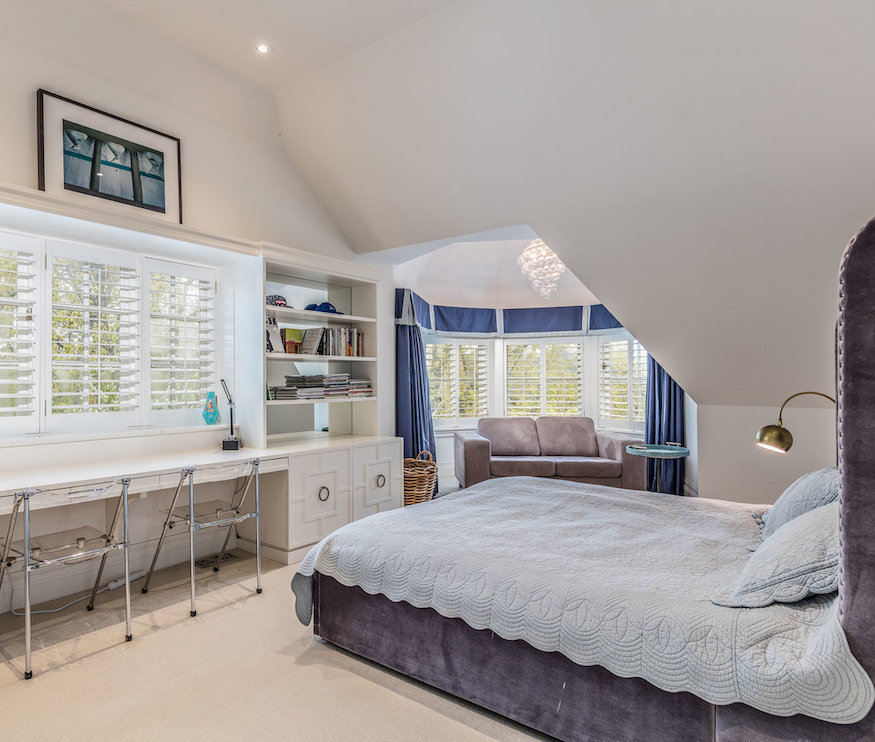
Top-Floor Bedroom
Another bedroom, located on the third storey, featuring a built-in desk and shelving, along with a cozy sitting area within a bay window.
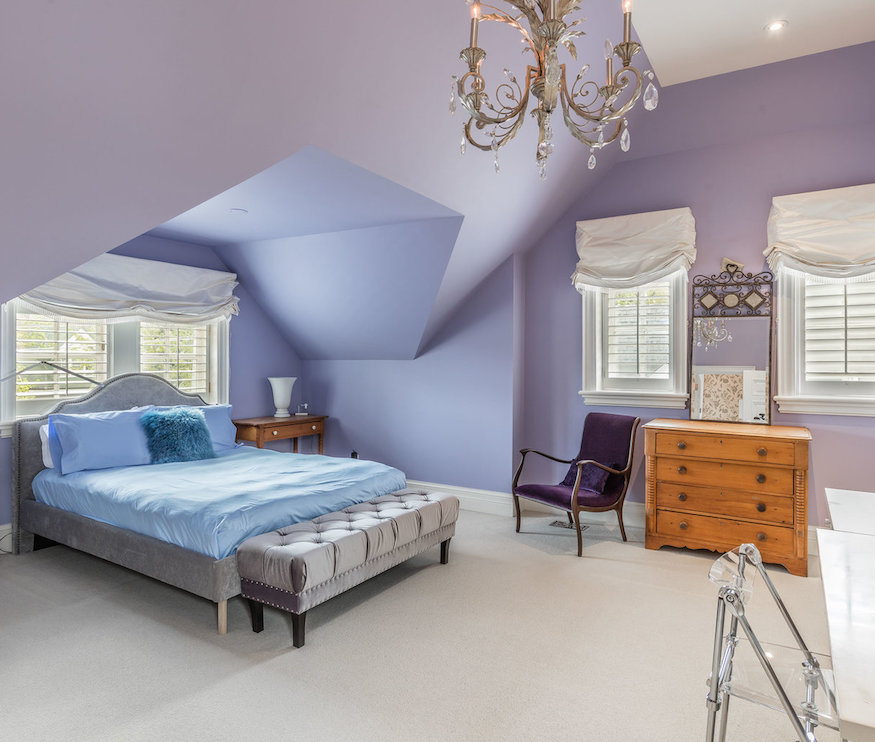
One More Bedroom
The fourth bedroom, also located on the top floor, has an airy, open feel – and a spectacular chandelier!
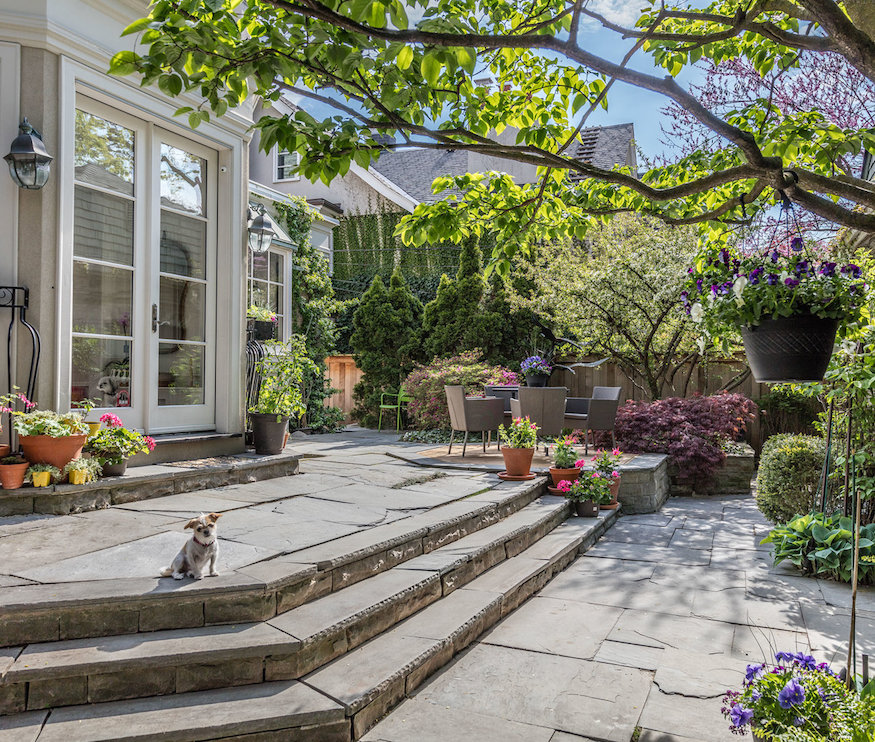
Backyard Retreat
The private backyard features a plethora of foliage and assorted greenery, with stone steps leading from the patio to the meticulously groomed yard.
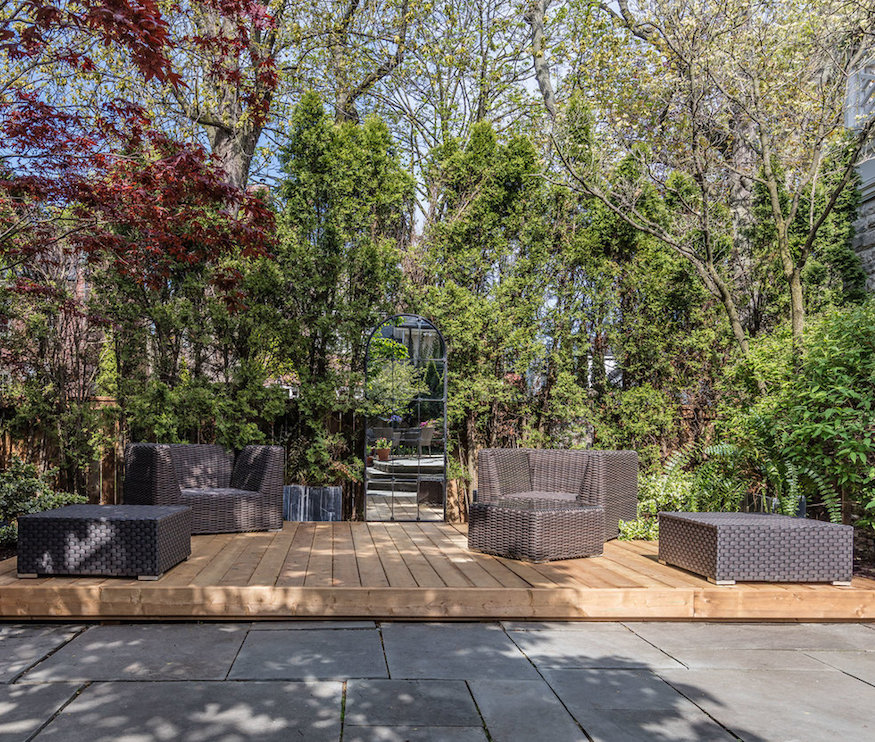
Wooded Patio
A wooden deck set amidst shady trees makes for a beautiful outdoor relaxation spot in the large backyard area.
HGTV your inbox.
By clicking "SIGN UP” you agree to receive emails from HGTV and accept Corus' Terms of Use and Corus' Privacy Policy.




