While former Full House star Lori Loughlin contemplates spending 20 years in prison for a half-million dollar bribe to get her daughters into college, the property used for the exterior of the show’s home has just hit the market. Boasting extensive renovations overseen by a renowned architect, this stunning 1883 Victorian beauty is being listed at $5,999,999.
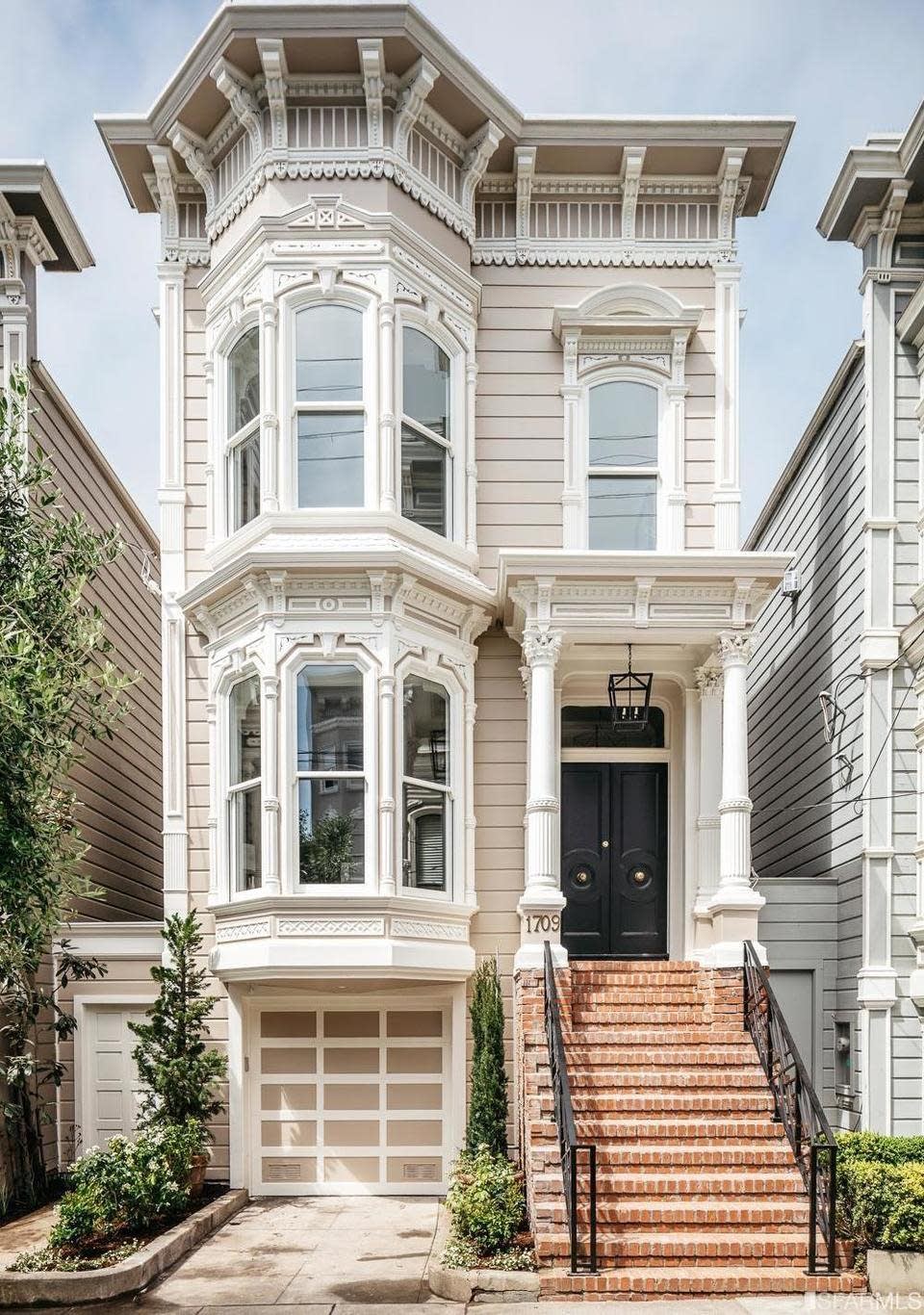
Everywhere You Look…
Anyone who spent Friday nights watching the adventures of Danny Tanner, his adorable kids and uncles Jesse and Joey should recognize this stately Victorian home in San Francisco, which was used in exterior shots as the family home in beloved TGIF sitcom Full House. The four-bedroom home is listed at $5,999,999.
Related: Gwen Stefani’s Expansive Beverly Hills Estate Back on the Market for $35 Million
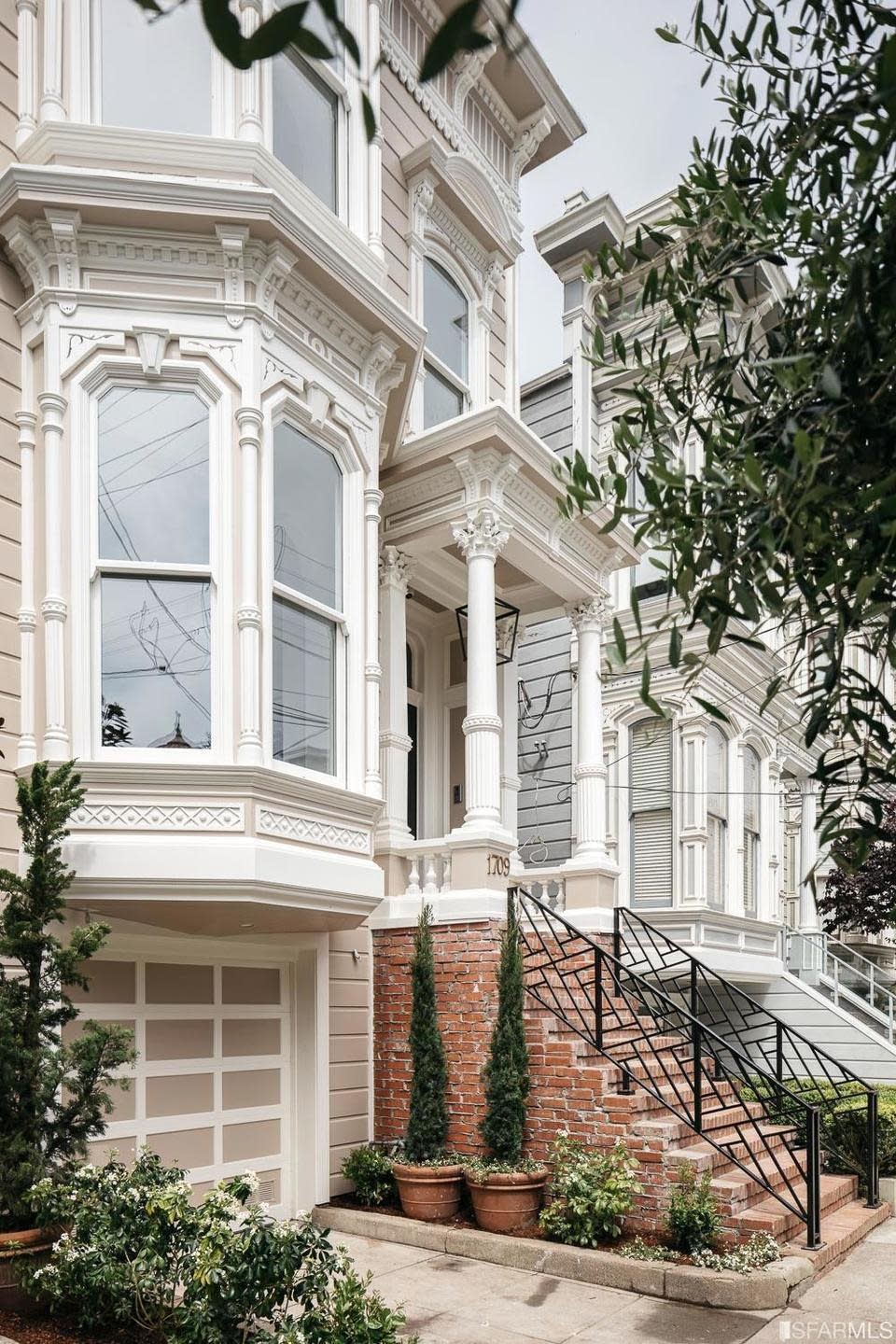
San Fran Victorian
Located in San Franscisco’s posh Lower Pacific Heights neighbourhood, the 3,728-square-foot Victorian home was originally constructed in 1883 and designed by famed architect and builder Charles Hinkel, whose Italianate row houses in the city are highly sought after.
Related: HGTV Buys Iconic ‘Brady Bunch’ House – Here’s the Full Tour!
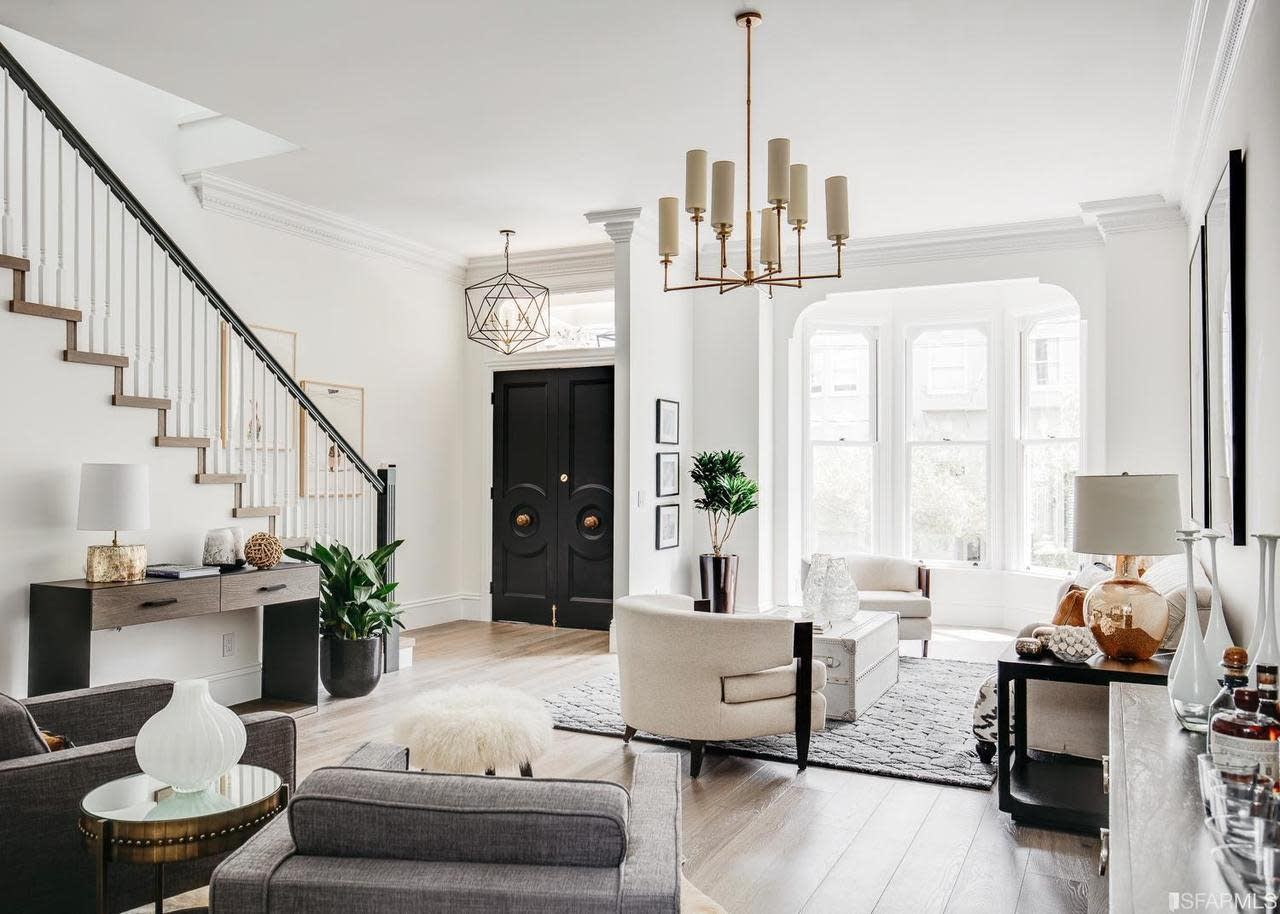
An Ethereal Residence
As the property’s listing notes, the house boasts “soaring ceilings, skylights and a masterful floor plan that allows for exceptional light and movement throughout, creating an ethereal residence that offers comfort, class and opulent finishes.”
Related: ‘Mary Tyler Moore Show’ House Hits the Market for $1.7M
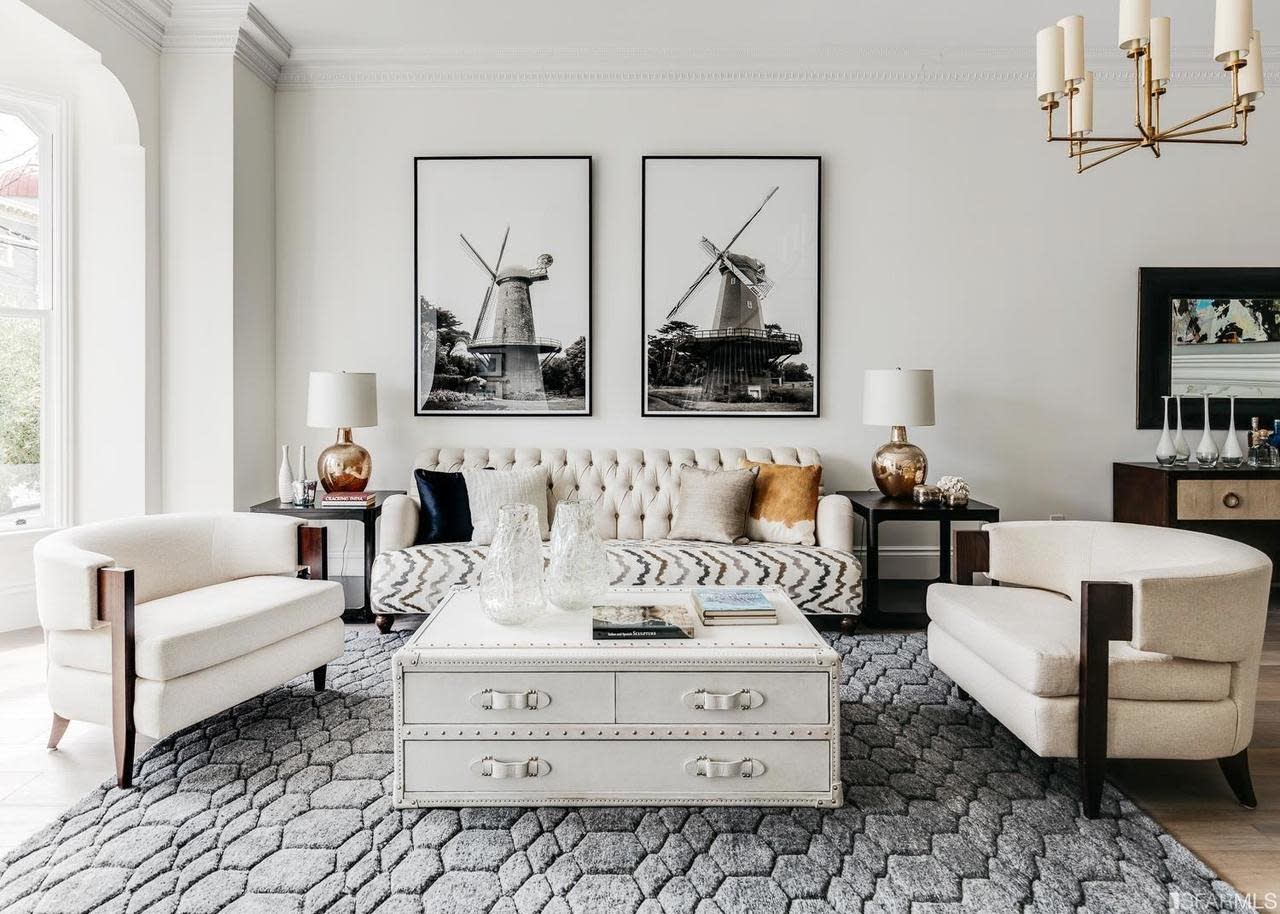
Newly Renovated
The home was purchased in 2016 for a reported $4 million by Full House creator Jeff Franklin, who explained his decision to buy the home in an interview with The Hollywood Reporter. “The house came on the market and really, I just thought, I have to buy this house,” Franklin said. “I’m so sentimental about the house. It’s great to have the house in our Full House family and be able to preserve it for the fans… seriously, I love owning this house.”
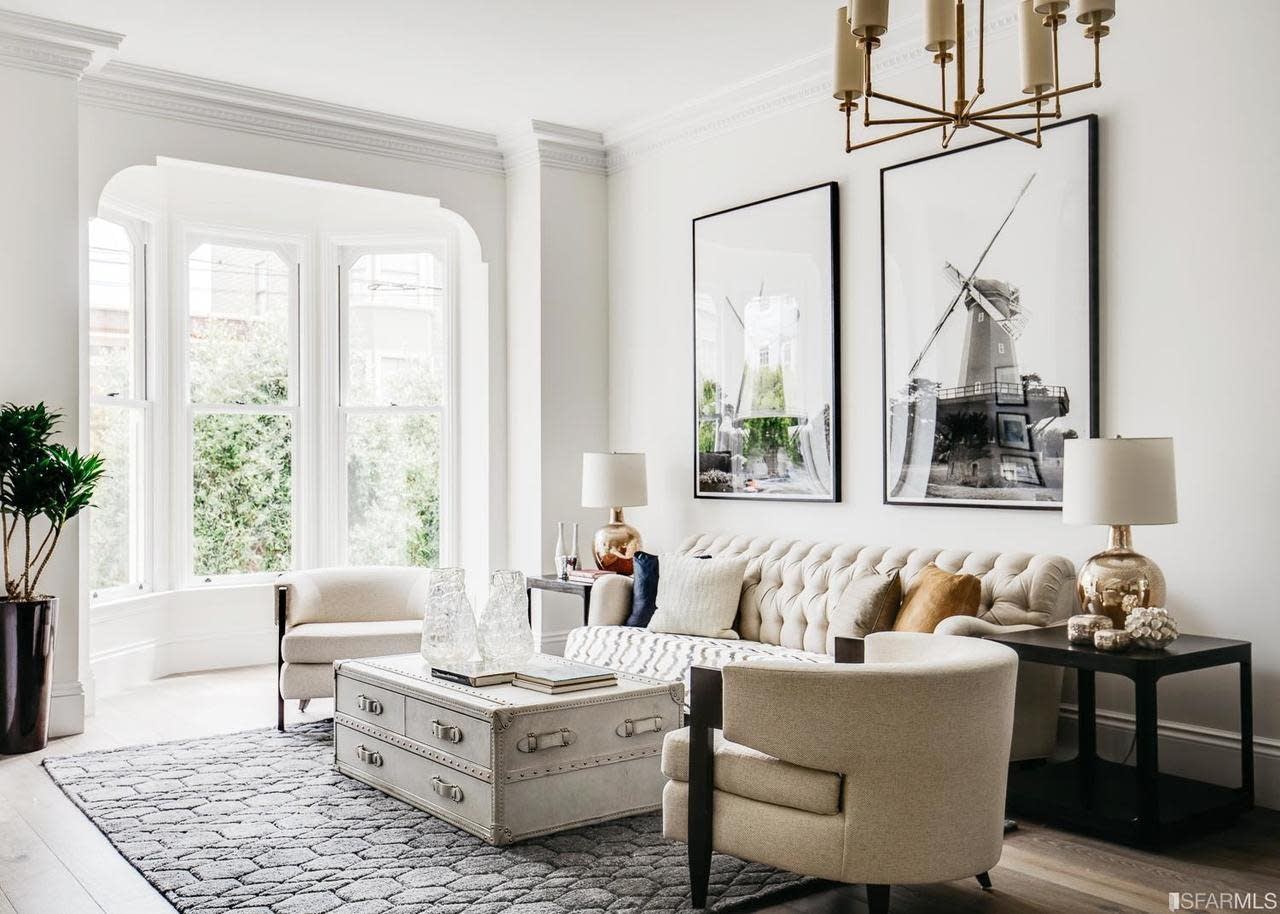
Luxurious Living Room
Located at the front of the home, the expansive living room features high ceilings and a large bay window.
So, why did Franklin decide to sell? “Now that Fuller House is ending, I [have put] the home back on the market. I hope to find a buyer who wants to make it a full house once again.”
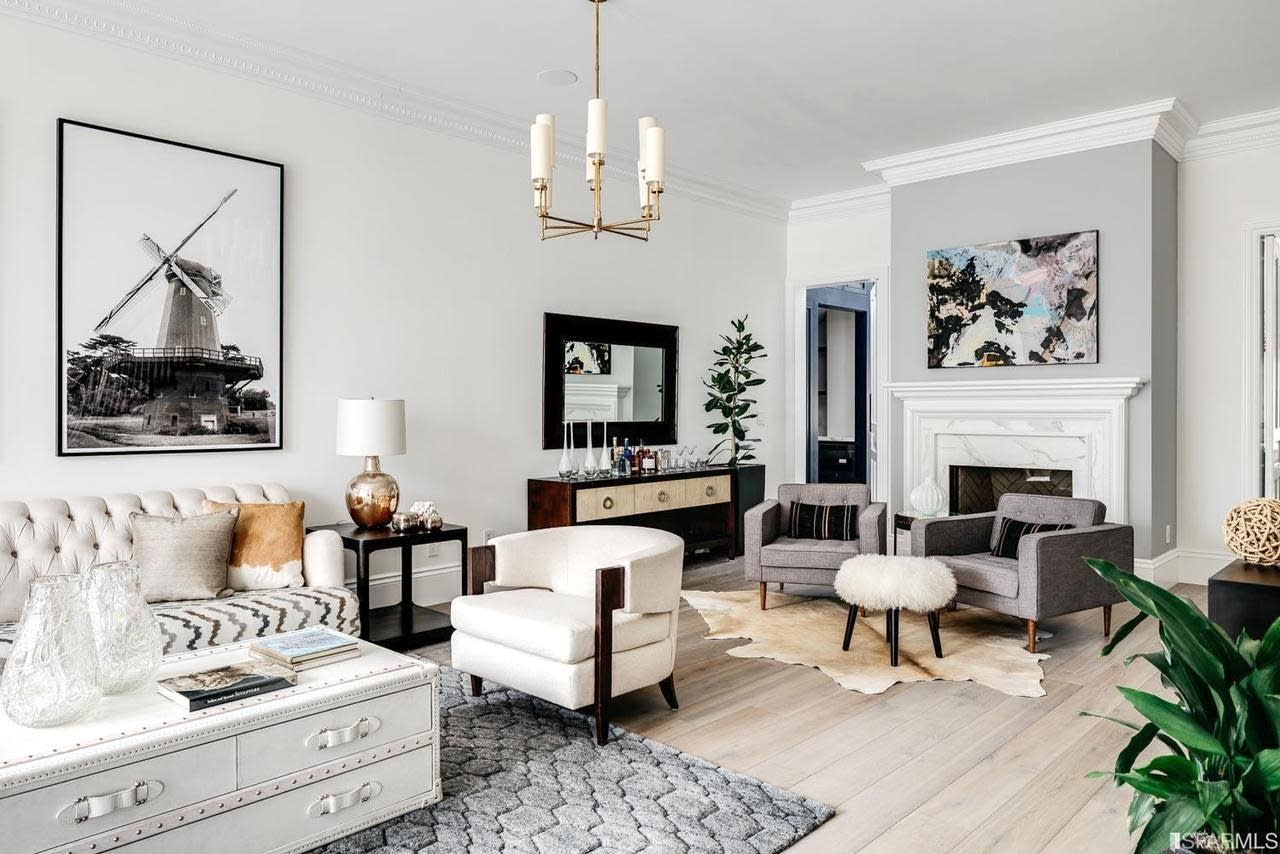
Designed by Richard Landry
The renovations were overseen by Canadian-born architect Richard Landry of Landry Design Group, dubbed the “king of the mega-mansion” due to his work on the homes of such stars as Rod Stewart, Wayne Gretzky, Michael Bolton, Kourtney Kardashian and other celebrities.
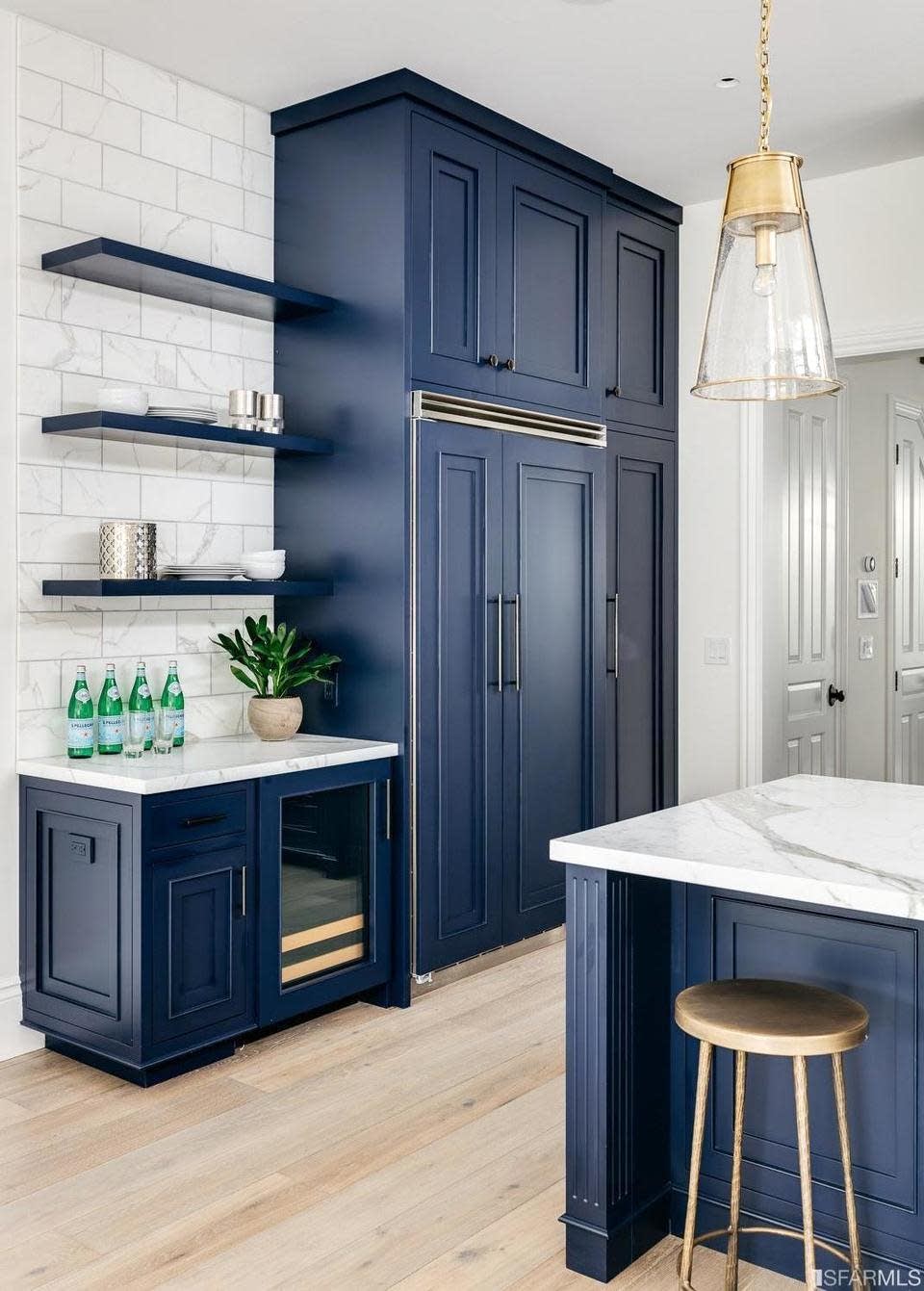
Custom Kitchen
The stunning new kitchen is reflective of a home that has, according to the listing, “been impeccably renovated to please even the most discerning tastes, with a touch of iconic flair.”
Related: Charlie Sheen’s Beverly Hills Mansion is Loaded with Sheen-tastic Features (and a Hefty Pricetag)
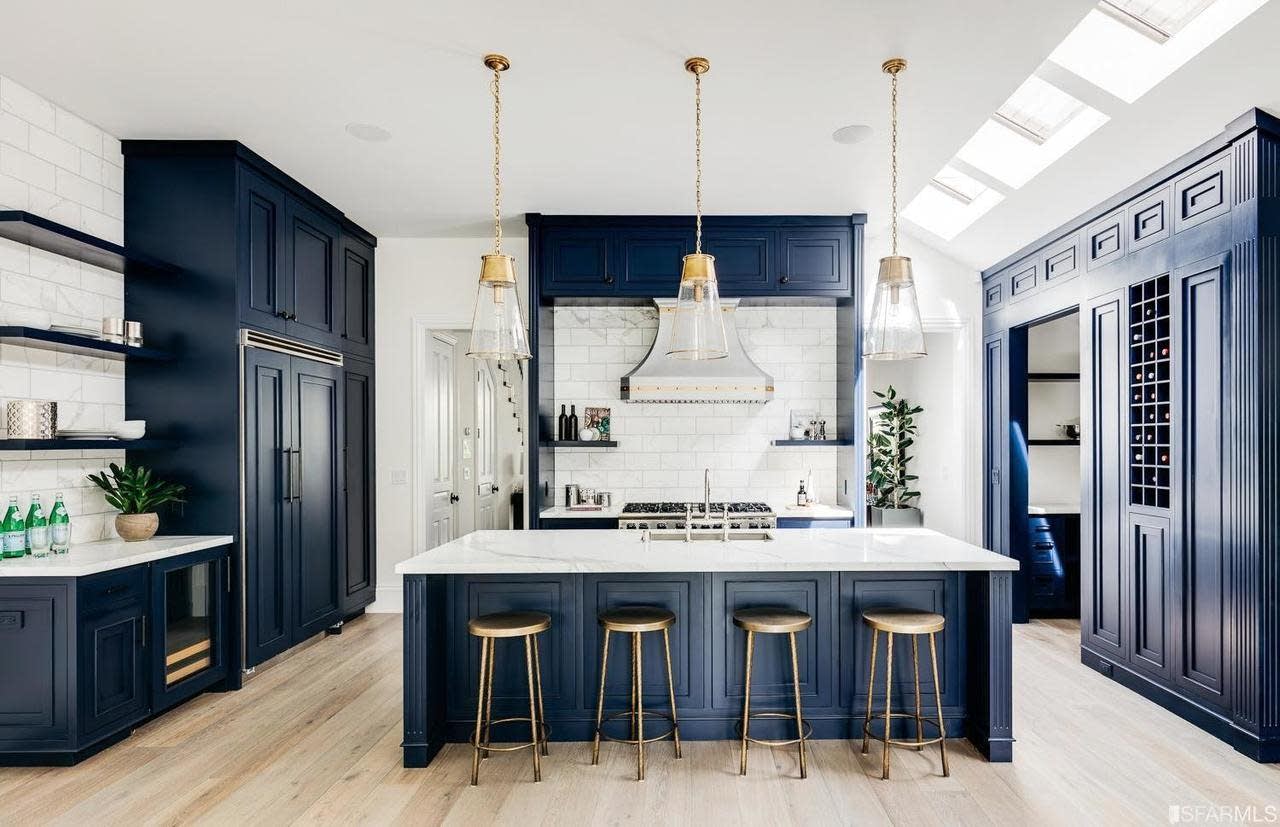
Bold and Bright
With its striking blue custom-made cabinetry contrasting with blonde hardwood floors, the “bold kitchen strikes a pose against a large backdrop of open living spaces.” Features include light-bringing skylights overhead, Calacatta Oro marble surfaces and built-in wine storage.
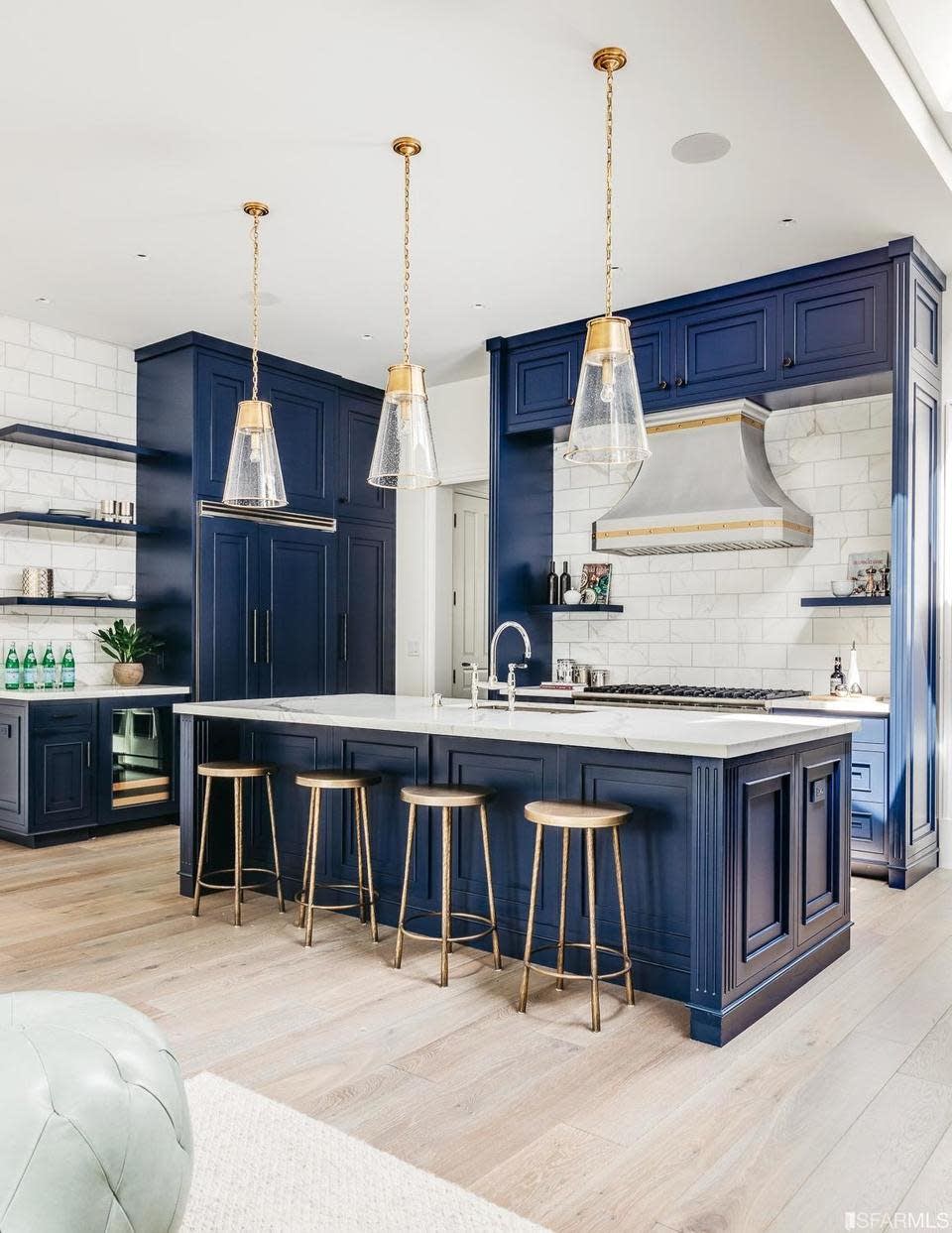
Marble-Topped Island
The huge marble-topped centre island is the focus of the kitchen, with bar-style comfortably seating four.
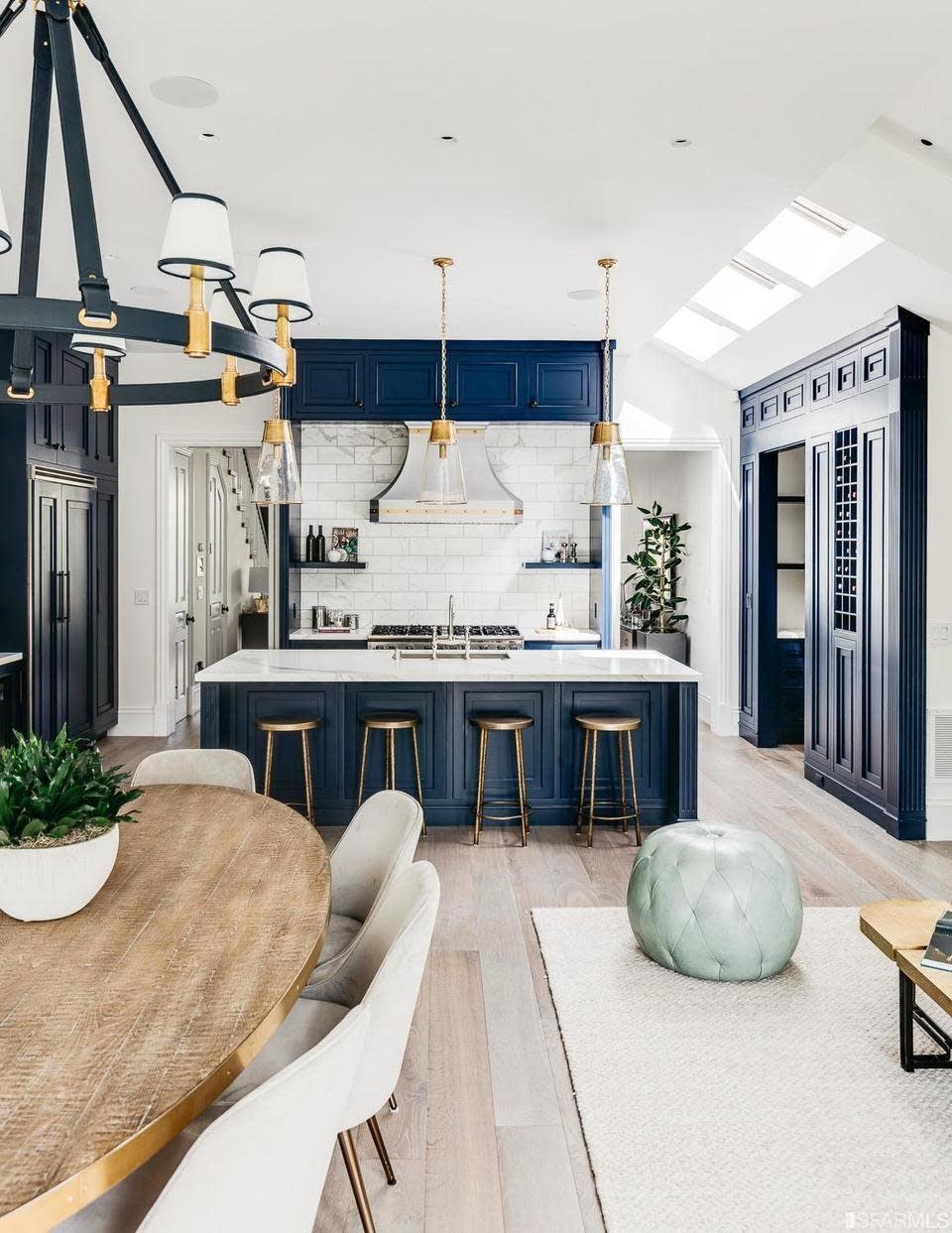
Open Concept
The kitchen opens to a second living room and includes an informal eating area.
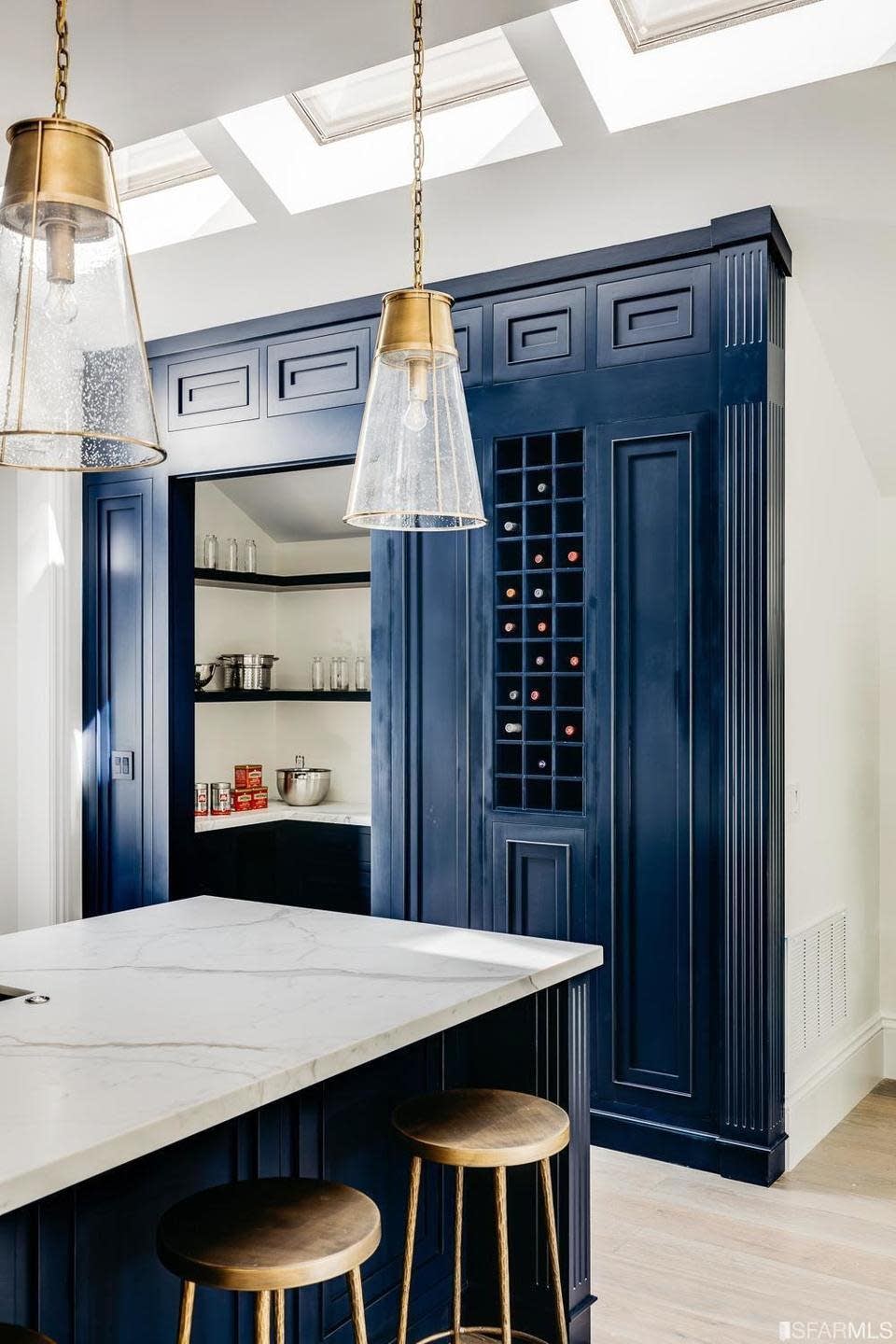
Pantry
A walk-in pantry offers additional kitchen storage.
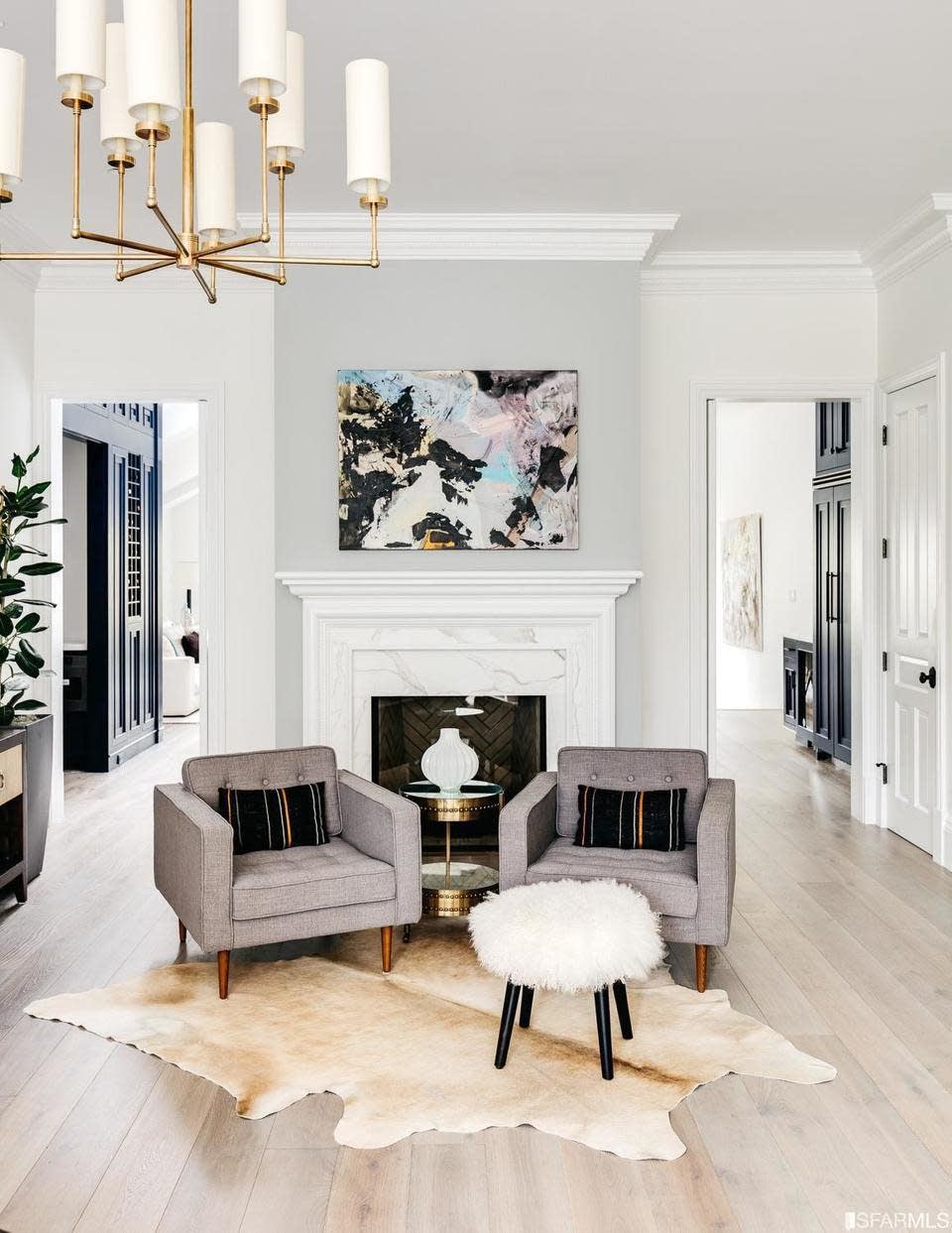
Second Living Room
Located off the kitchen, this cozy second living room features a marble-surrounded fireplace.
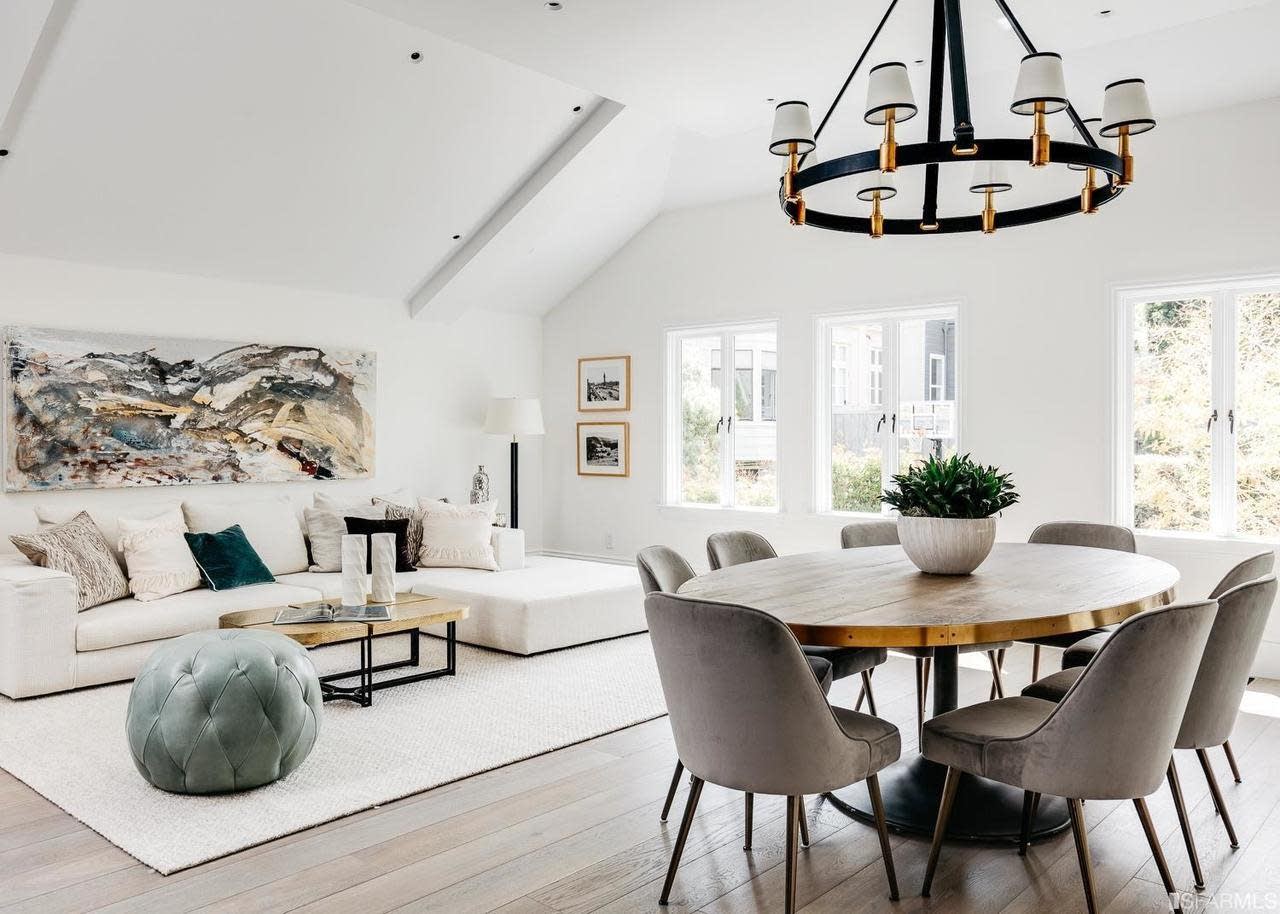
Dining Area
The dining area is chic and sophisticated, with soaring ceilings and large windows offering plenty of natural light, opening to another comfy living area.
Related: Come and Knock on Her Door: Suzanne Somers Lists Quirky Palm Springs Compound for $14.5M
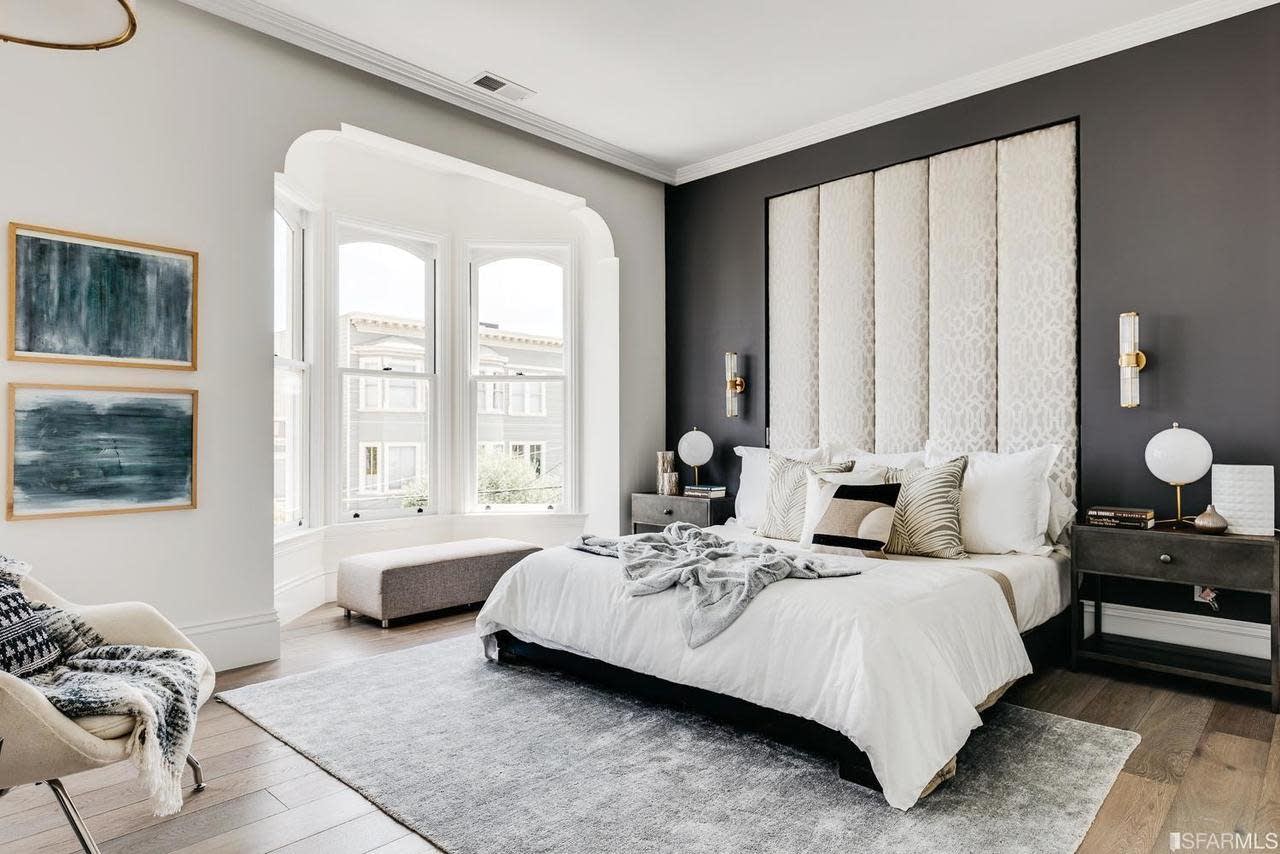
Sexy Master Suite
On the top floor, you’ll find this “sexy master suite,” with its own large bay window.
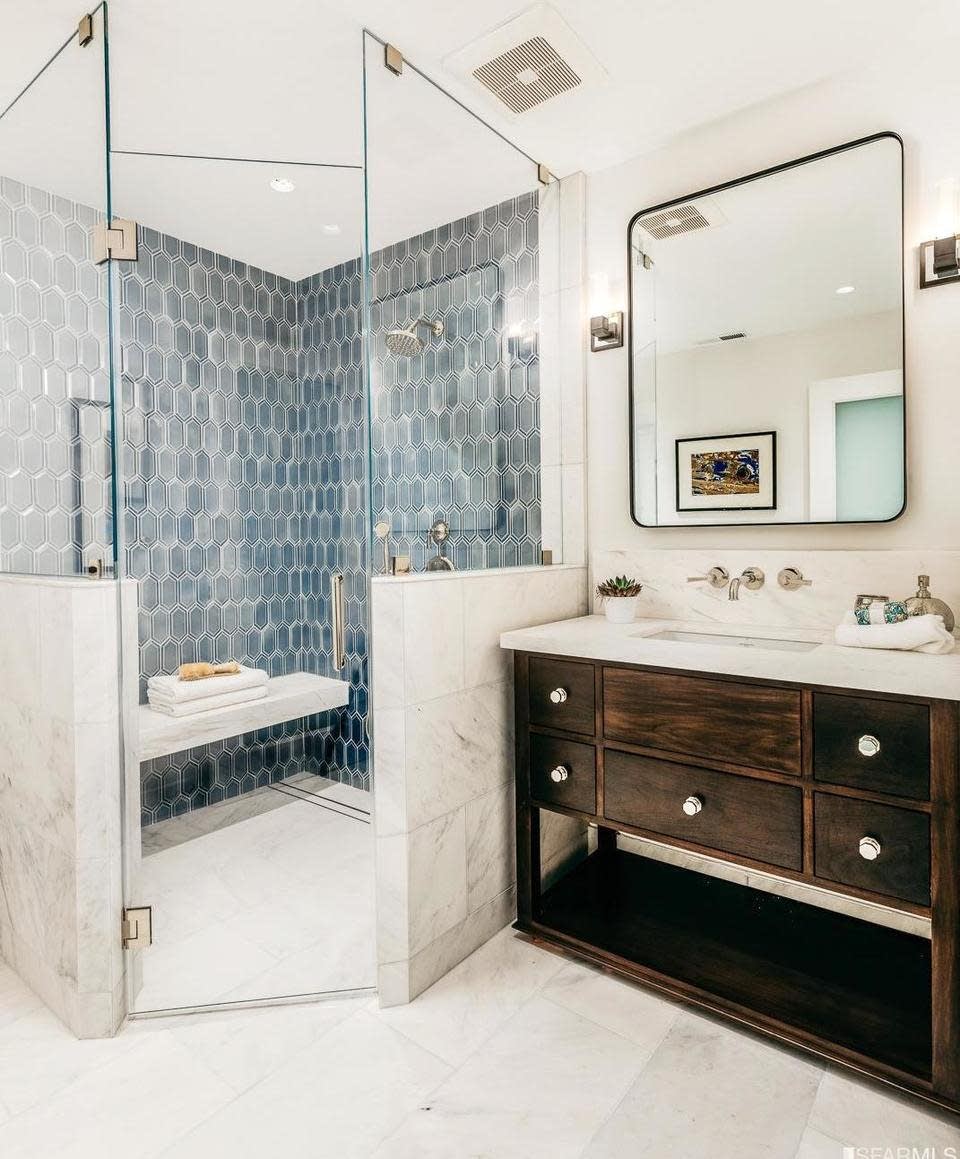
Master Bath
Adjacent to the master bedroom is this stunning ensuite bathroom, highlighted by a large step-in shower surrounded by marble and glass.
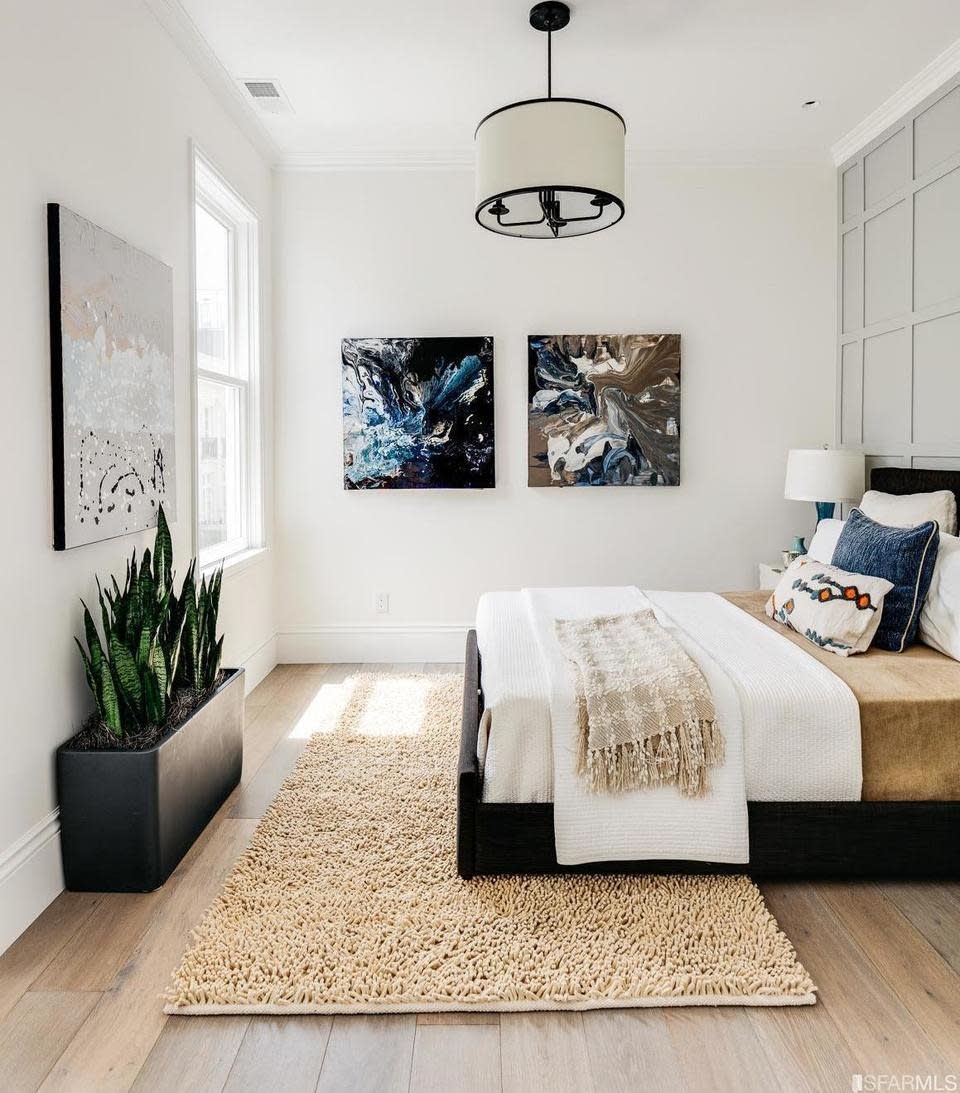
Additional Bedrooms
Another of the home’s four bedrooms, a tranquil setting with ample natural light and warm wood flooring.
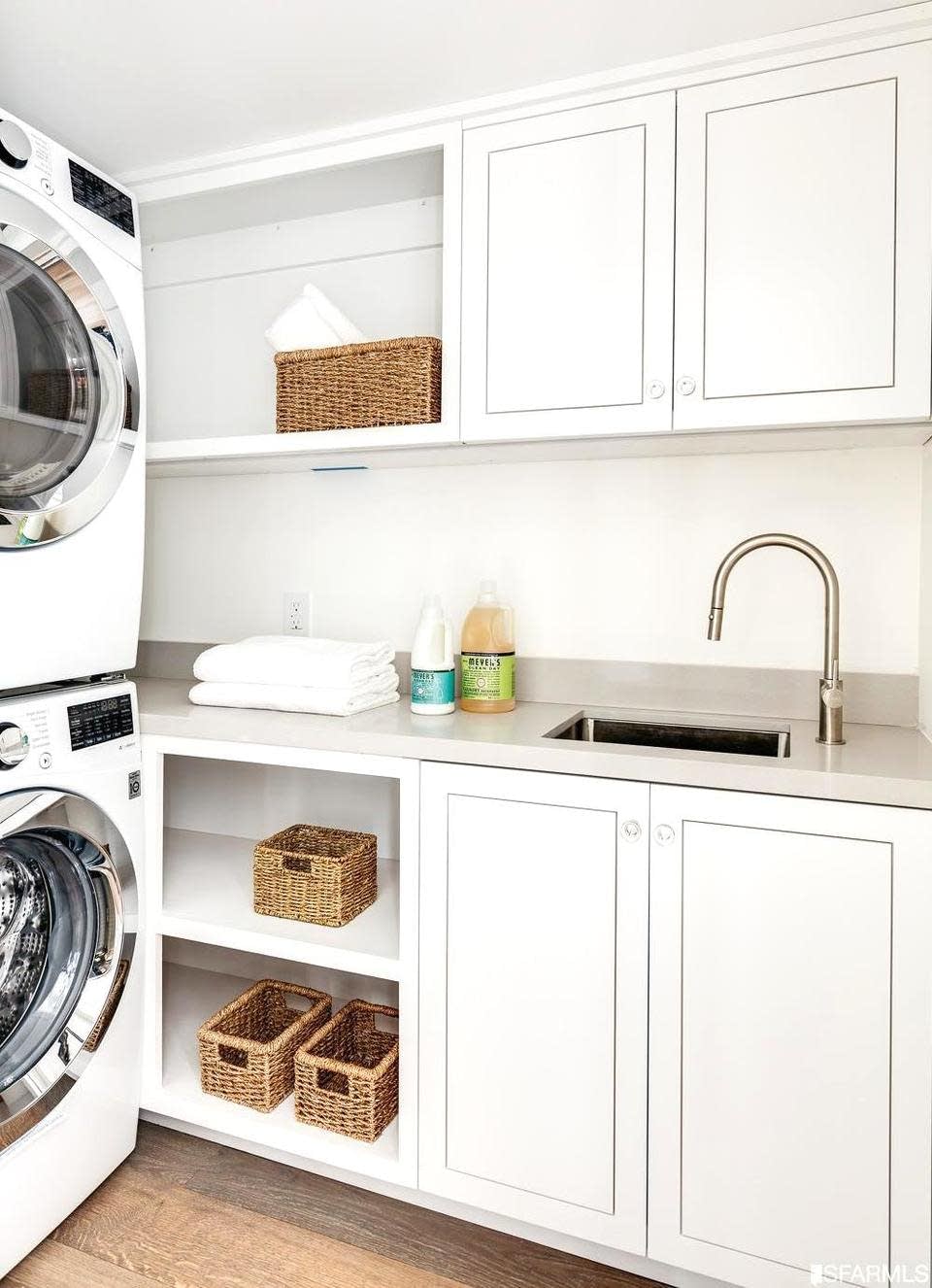
Lavish Laundry
Even the laundry room has been renovated: a well-designed and attractive area for cleaning, folding and ironing.
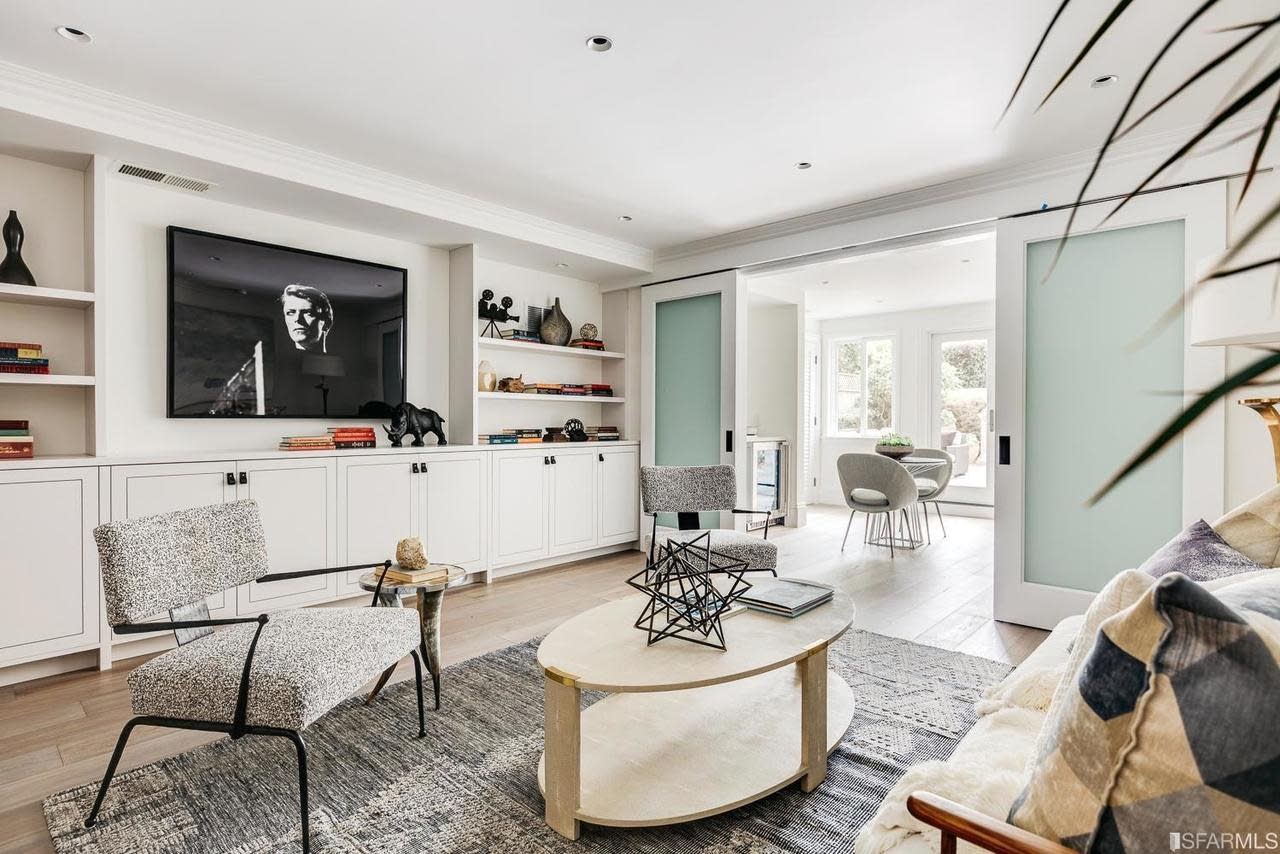
Den
The home’s lower level features this luxurious and comfortable den, which includes an adjacent wet bar.
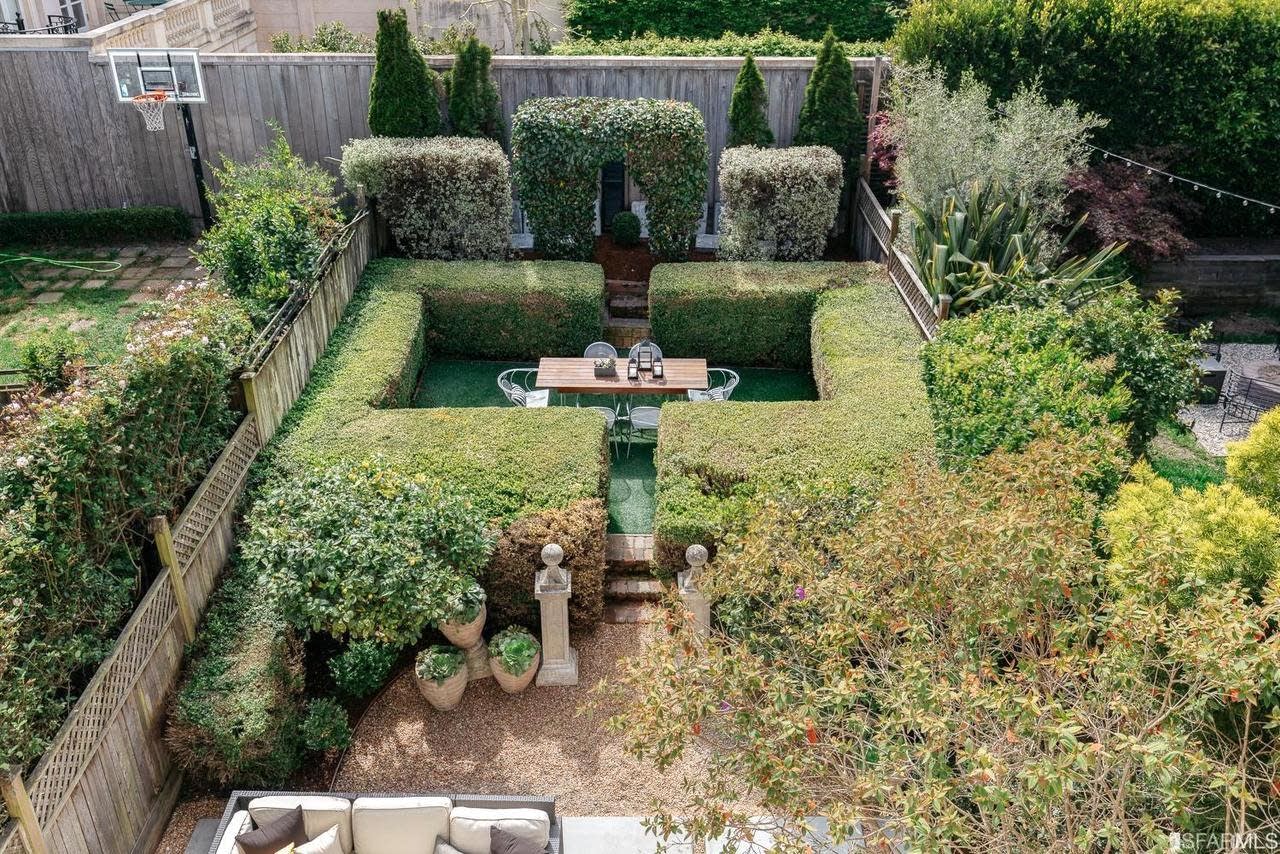
English Garden
Even though the home is located in the heart of the city, the backyard features a beautifully landscaped English garden, with fencing and high hedges offering plenty of privacy.
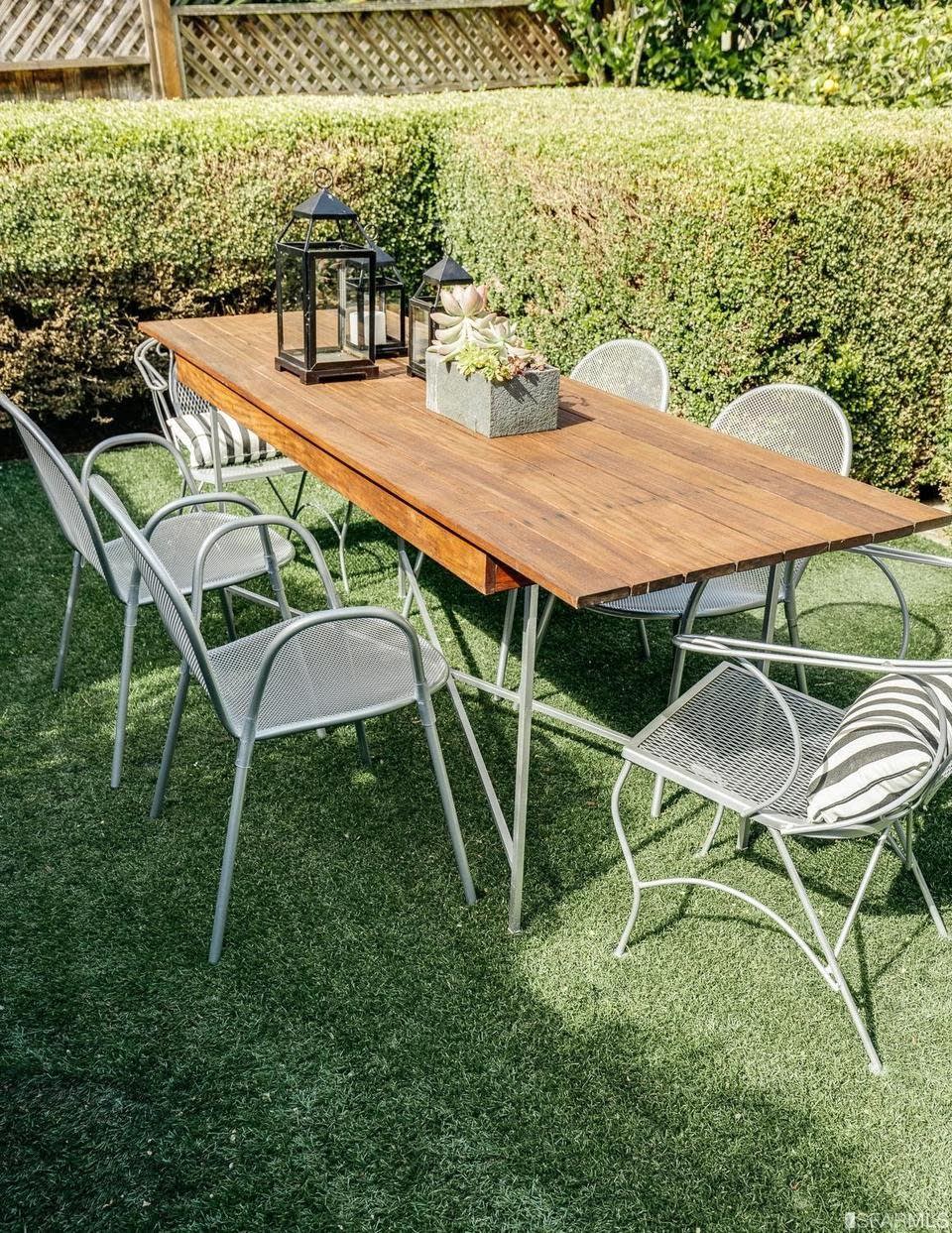
Al Fresco Dining
Set within the backyard is this outdoor eating area, ideal for al fresco dining during the warmer months.
Related: 13 Celebrity Homes You Can Rent Right Now
HGTV your inbox.
By clicking "SIGN UP” you agree to receive emails from HGTV and accept Corus' Terms of Use and Corus' Privacy Policy.




