When it comes to home design, Sarah Richardson is a Canadian icon and, for the last 20 years, she’s been a regular fixture and fan favourite on HGTV Canada. In celebration of her talent, we look back on the second season of Sarah Off The Grid, when she bought a rundown 100-year-old house in rural Ontario with the hopes of transforming it into a self-contained, income-generating rental property. See how Sarah elevated the home with her classic, colourful style.
Originally published April 22, 2019; Updated on July 31, 2020.
Watch full length episodes of Sarah Off the Grid on HGTV.ca or stream Live and On Demand on the Global TV App, and on STACKTV with Amazon Prime Video Channels. HGTV Canada is available through all major TV service providers.
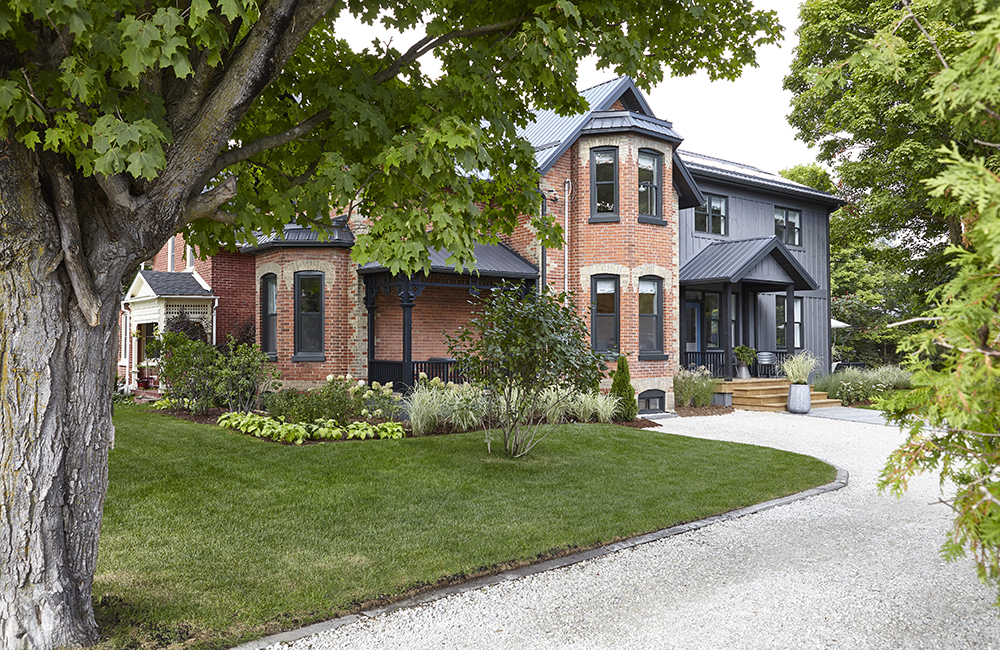
Charming Beauty
The exterior of Sarah’s rental home in rural Ontario offers a charming atmosphere for its lucky guests. From the gabled front porch to the manicured grounds shaded by leafy trees, everything about this Victorian beauty seems suggest relaxation and rejuvenation. For more, check out these fun facts you probably didn’t know about Sarah Richardson.
Watch full episodes of Sarah Off the Grid online at HGTV Canada.
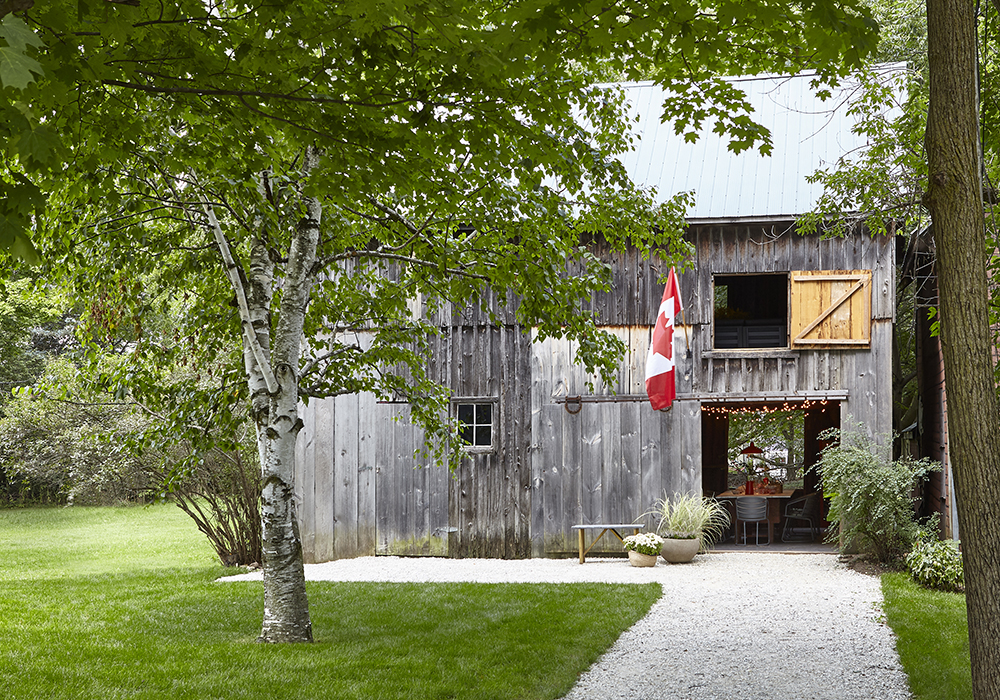
Rustic Play House
The barn of Sarah’s rental property has been a guiding aesthetic force throughout this renovation. The weathered exterior influenced the choice of interior paint colours and windows were placed in the house to include views of the barn. Even the top of the dining room table echoes the barn exterior cladding.
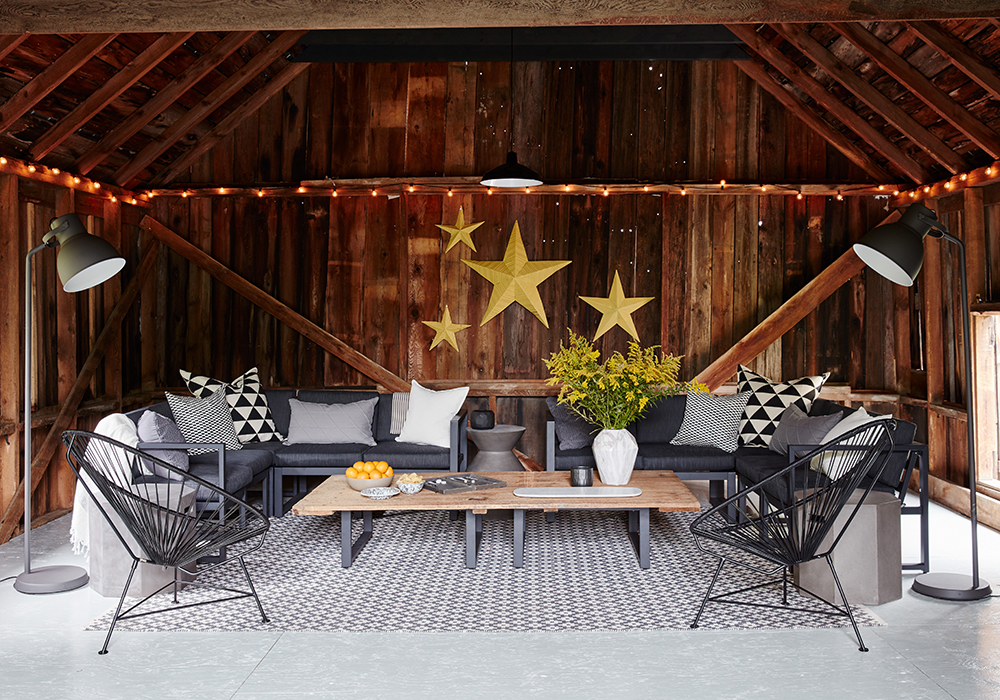
Destination Station
Once a destination for junk and debris, this barn now provides the perfect destination for guests yearning for a unique experience – think of it as a play house for grown ups! Simplicity was the key to keeping this barn renovation on track. The floors were replaced but the walls and beams are original. Improved ventilation means the barnyard smell is now a distant memory.
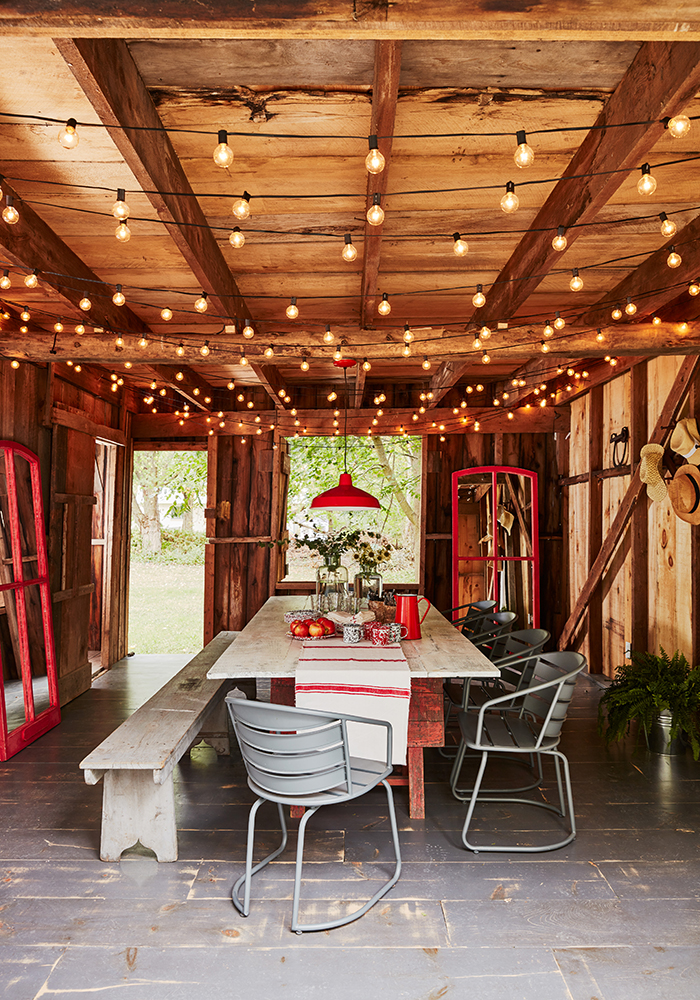
Dining
Guests can dine in the barn on a dining room table created entirely from leftover boards supported by old saw horses. The patio lights strung from the beams provide the perfect warm glow for an evening dinner. The large windows let sunlight stream in, or, on a rainy day allow guests to hunker down with a board game as they watch the rain drops fall to the ground. Find more ways to makeover a garage or shed.
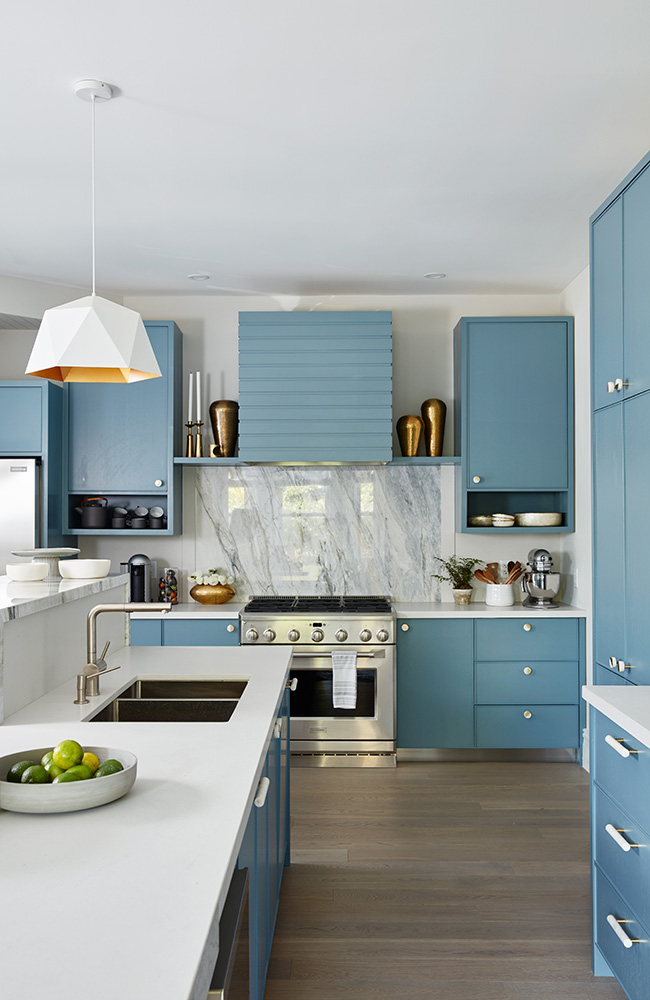
Kitchen Reveal
The kitchen is the scene of the most dramatic transformation of Sarah’s rental property. Once a neglected and dated part of the home, it’s now full of personality, colour and high-end household appliances. Every detail down to the fixtures and hardware have been carefully considered. The playful cabinet handles and nobs that Sarah picked are a mixture of white marble and brushed brass, and give this kitchen the perfect little wink to top it all off.
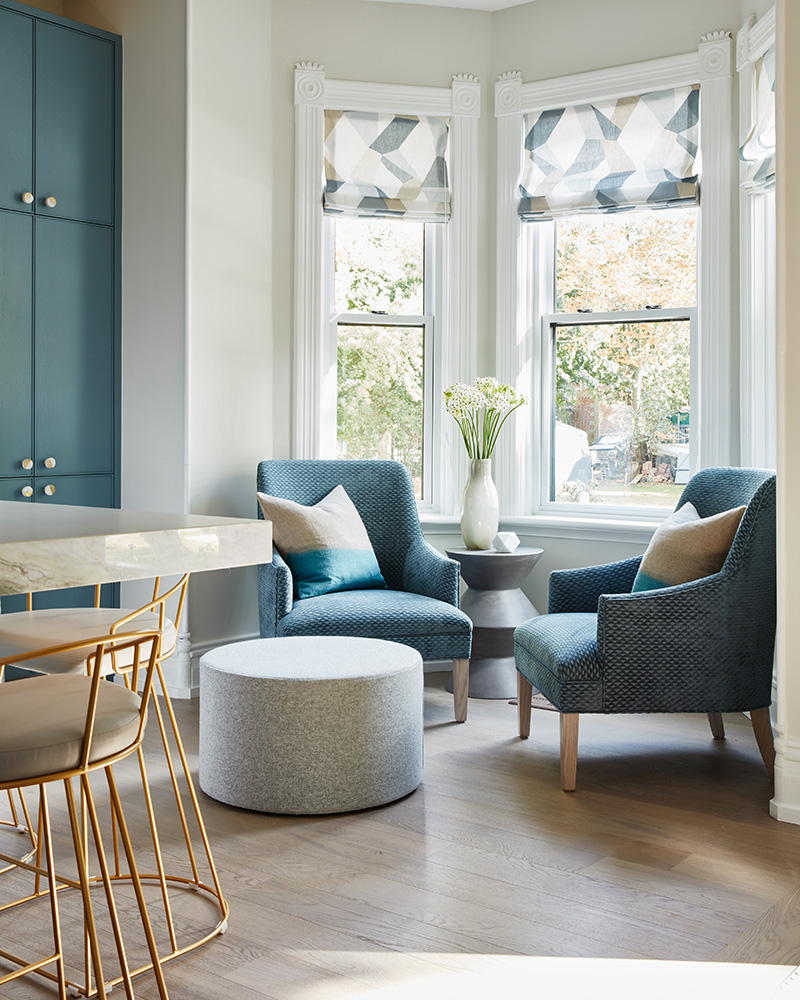
Perfect Bay Window Sitting Space
The bay window in the kitchen faces south allowing the sun to stream in. While some might find the cushy chairs in the kitchen a bit impractical they provide the perfect spot for people to gather and watch the hustle and bustle around meal time preparations or to have a side conversation over a cup of coffee.
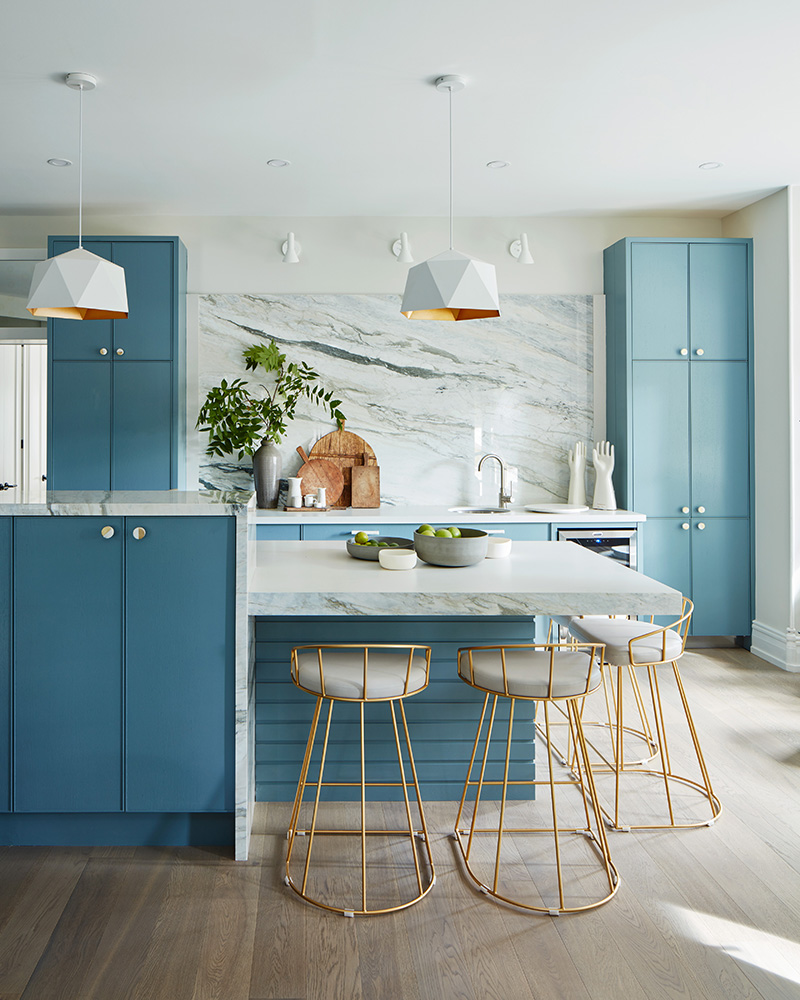
Kitchen Hub
The kitchen island is a brilliant design element that Sarah conjured up using two different tones of marble which continues the use of layers of material throughout the kitchen. The space gives the host room to spread out, cook and entertain at the same time. The wrap-around seating gives the feeling of a funky bar or restaurant allowing guests to gather round at this inviting hub.
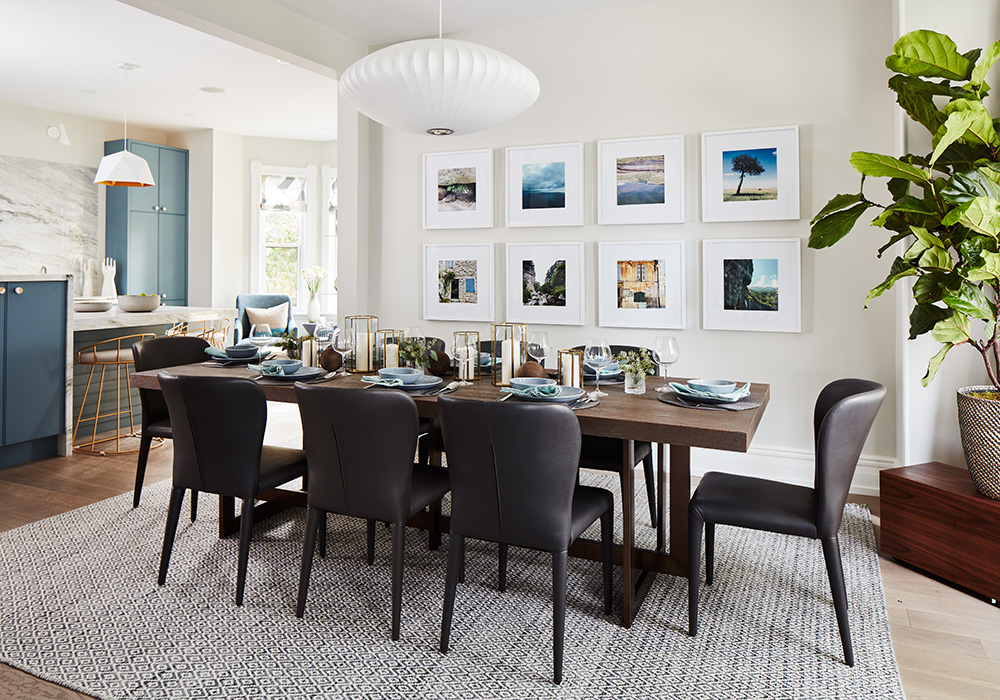
Dining Room
This dining room designed by Sarah and her team has enough space to comfortably seat eight. The rustic top of the dining room table echoes the boards cladding the barn at the side of the house. The chairs aren’t leather but a vinyl that can be wiped clean even after the spill of some red wide. They are durable and perfectly chic.
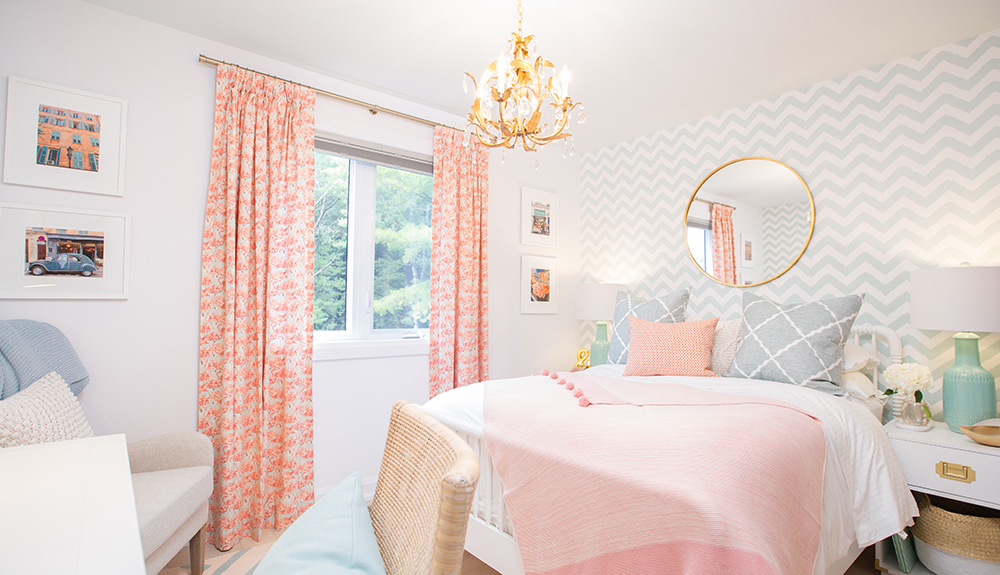
Ally’s Room
The story behind this bedroom is more beautiful than any design could ever be. Ally, a teenage girl with a life-threatening illness, had a wish that her room be designed by Sarah. The wish was granted. Ally worked with Sarah and Tommy to say goodbye to the pinks of yesteryear and let a wave of coral wash over this room to give it a new, sophisticated and confident feel. The vintage light fixture that hangs from the ceiling is from Italy – a gift passed on by Sarah that now presides over the room to give it a gilded feeling.
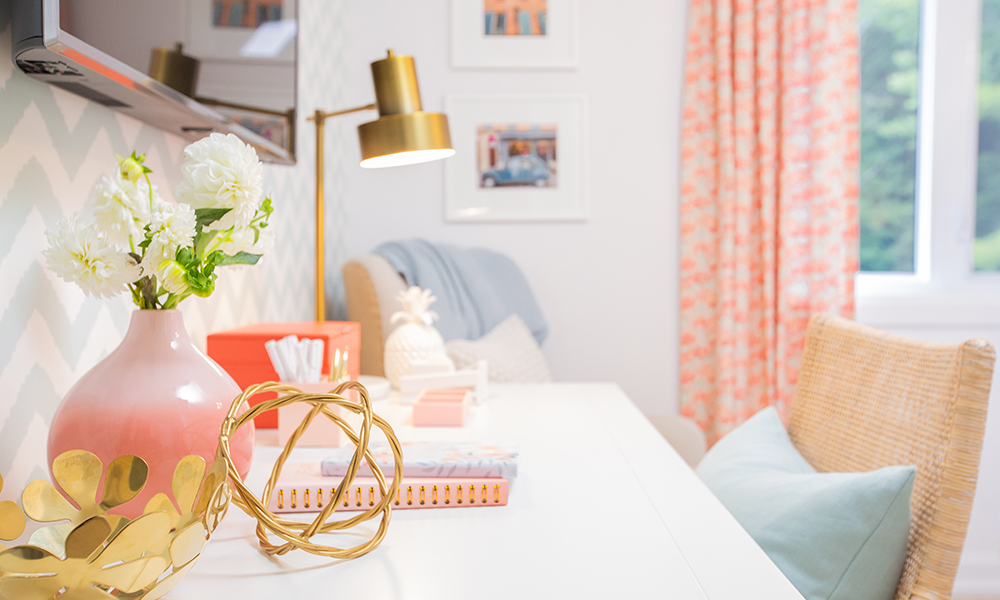
What a Girl Needs
What Ally, like any other teen, needed was a desk to do her homework and a vanity space for the more delicate job of primping for first dates and school dances. A girl’s bedroom holds more than her clothes and furniture, it is also home to so many of her dreams. This room is full of giving, sharing and all of our best wishes. See more of Sarah Richardson’s most beautiful bedrooms.
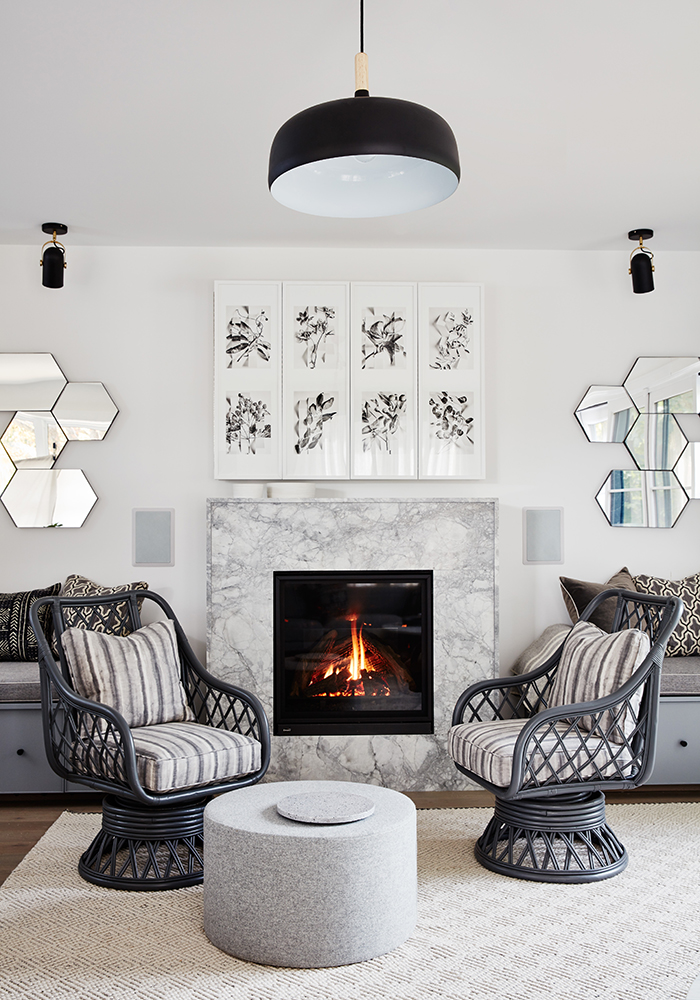
Focal Point
The marble clad fireplace is the focal point of this living room, giving guests the perfect spot to huddle around after a day of skiing or snow shoeing. The efficient gas burning insert vents directly from the back to the outside so there’s no bulky and costly chimney. Above the fireplace, eight images on folding doors conceal a TV for when guests opt for a movie night. The concealment was pricey (about $2,000) and a hard fought victory.
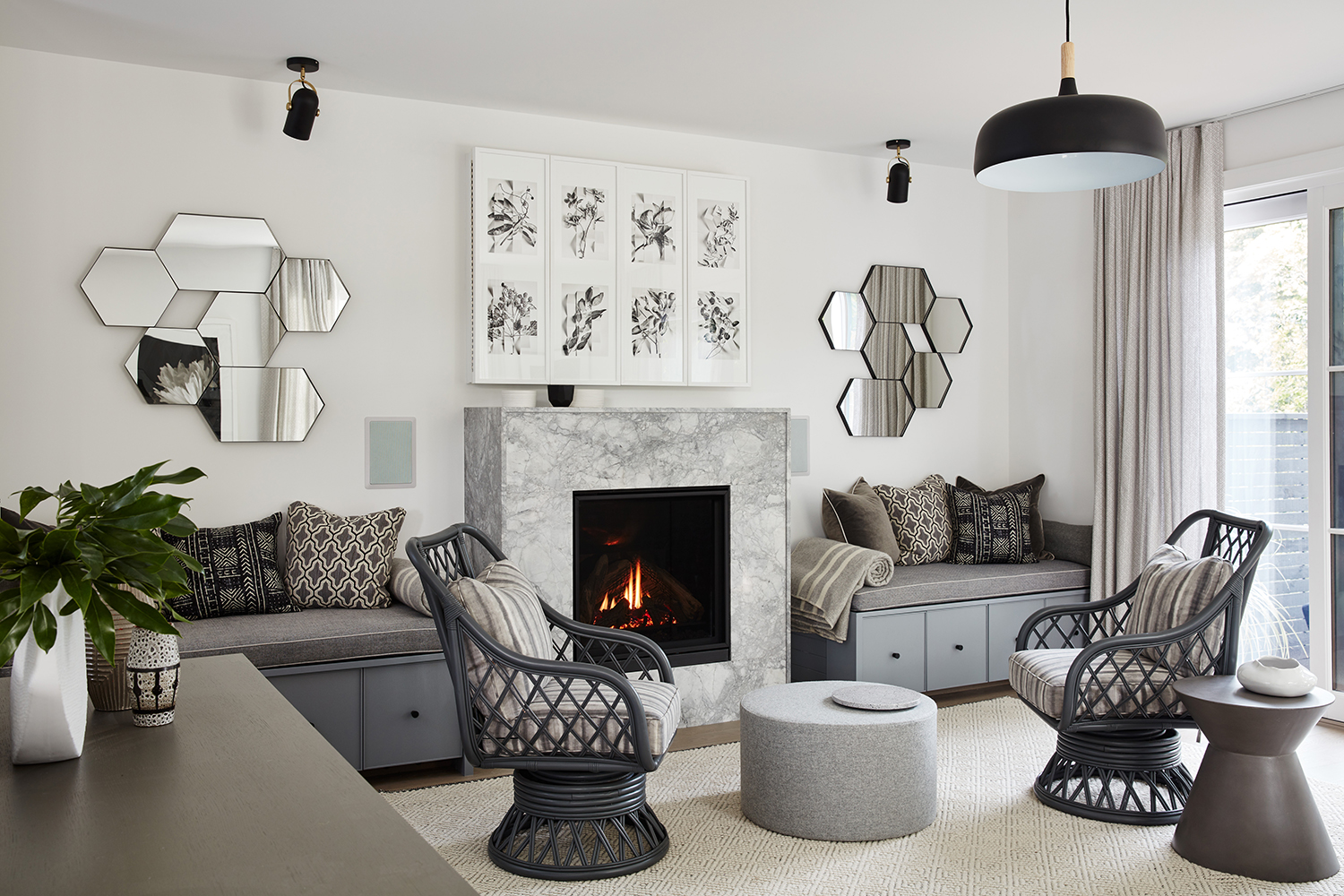
Sheer Genius
This wider angle of the living room shows how well everything fits together. The banquette seating on either side of the fireplace are sheer genius – constructed using pre-fab upper kitchen cabinets, clad in lumber and painted a rustic grey to match the room. For cushions, Sarah placed toddler mattresses (covered in washable material) on top. Total cost: about $300. Deep textured throw pillows provide the perfect finishing touch. The two swivel chairs in front of the fireplace were bought at a vintage shop for under $250 each! After a quick refinishing they offer a better quality, look and price than anything bought new at a store.
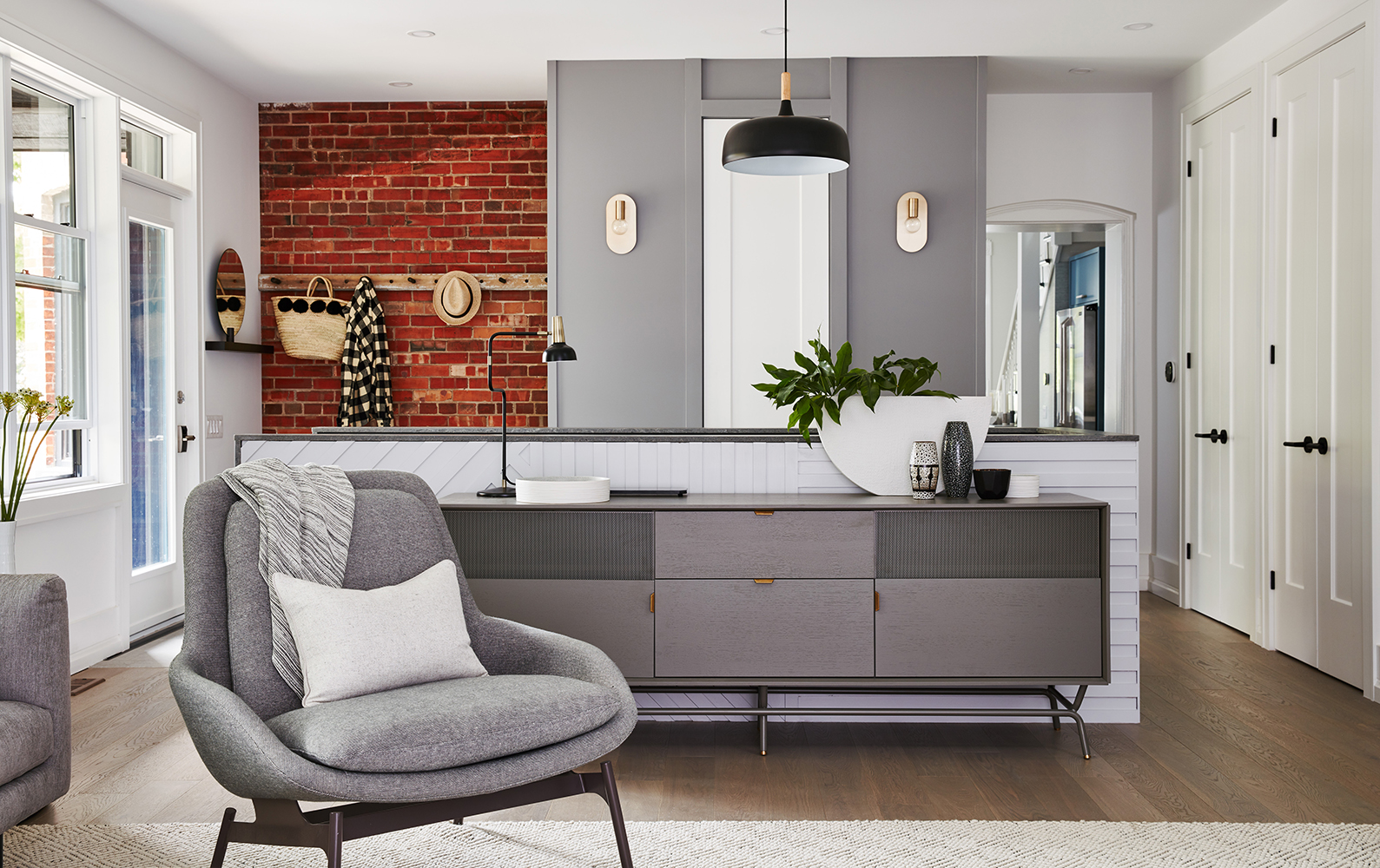
Blank Canvas
After building the addition on the back of this century home, Sarah was left with the puzzle of what to do with a short wall that needed to be built around the stairs leading to the basement media room. She embraced the challenge and used the short wall as a canvas to create a design using scrap wood. It’s a technique Sarah promises to use again. As Tommy likes to say, “So unbeatable, it’s repeatable!”
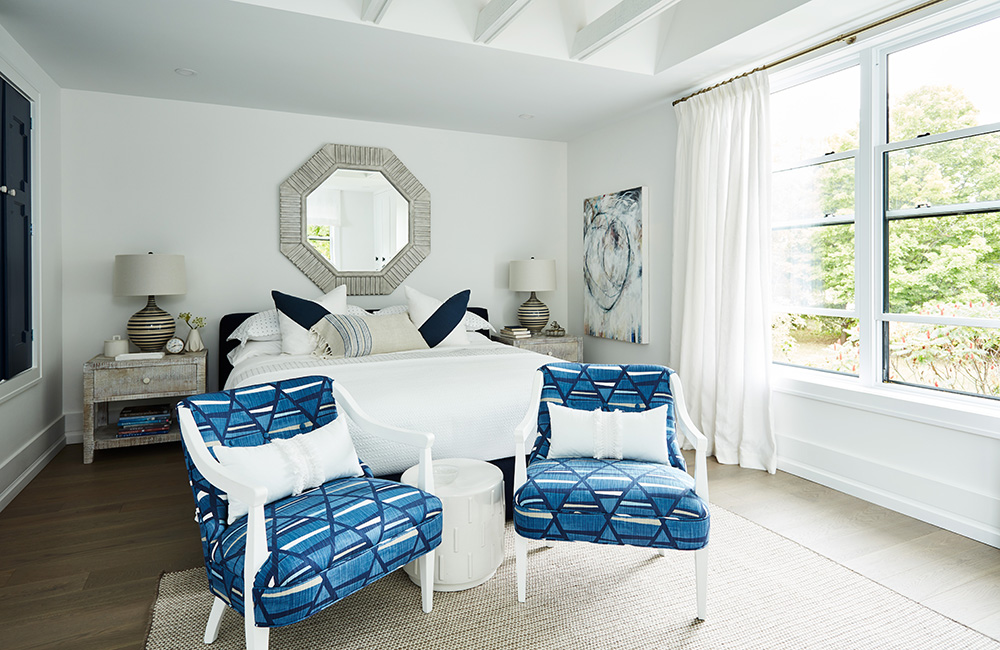
The Blues Never Felt So Good!
Sarah and her team went with a monochromatic scheme for the principal bedroom but it’s still bursting with colour. The exquisitely chosen furnishings and accents scale the range from the heaviness of indigo to the lightness of denim. And when the greens from surrounding trees pour through the enlarged windows this bedroom feels as refreshing as an afternoon nap.
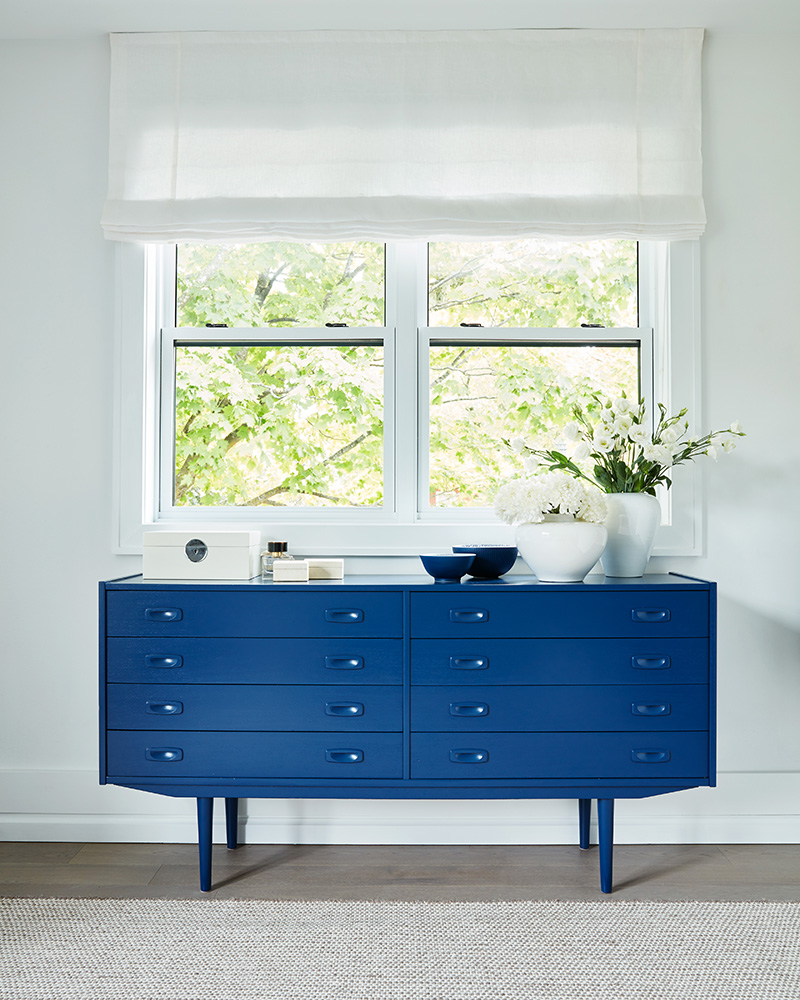
Anchors Away
This mid-century teak dresser, dripping in navy blue, provides a solid anchor for the surrounding white walls, window coverings and closets. Sarah and her team showed their upcycling prowess with this dresser that was discovered at a vintage furniture shop. The dresser also draws attention away from the asymmetrical placement of the window above – but that’s just between us!
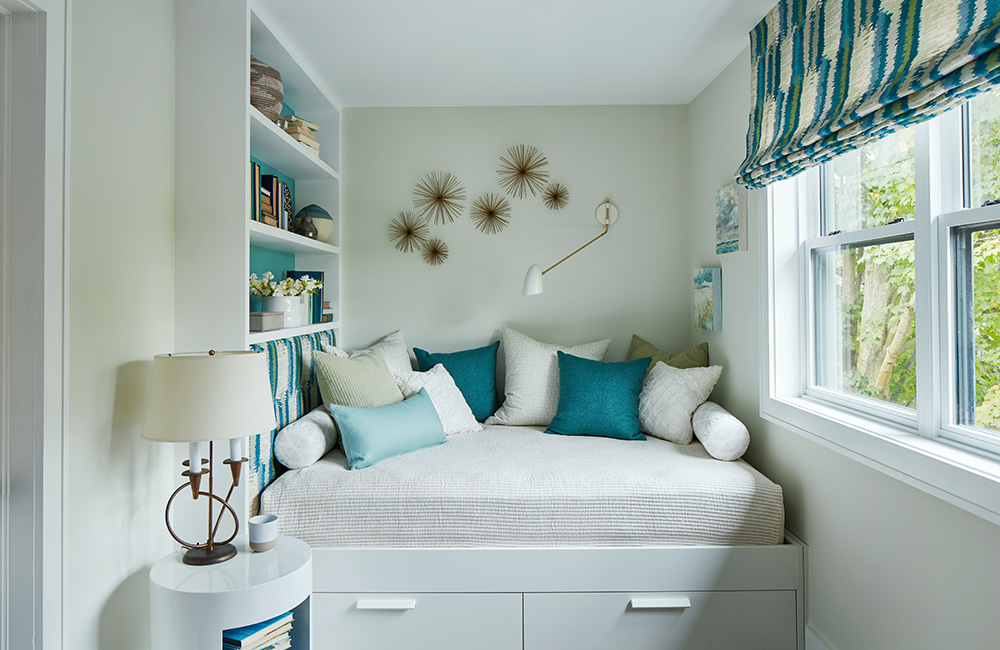
Small But Mighty
This bunk room, a mere 37-inches by 13-feet, now serves multiple functions. It’s both a spare bedroom for overnight guests and a loungey day-bed space for you or guests to recharge after an afternoon of skiing or to take refuge in the afternoon of a hot summer day. The bookcase was brought to life with six two-inch by 12-inch spruce planks and some paint. Total cost for book case materials – about $70.
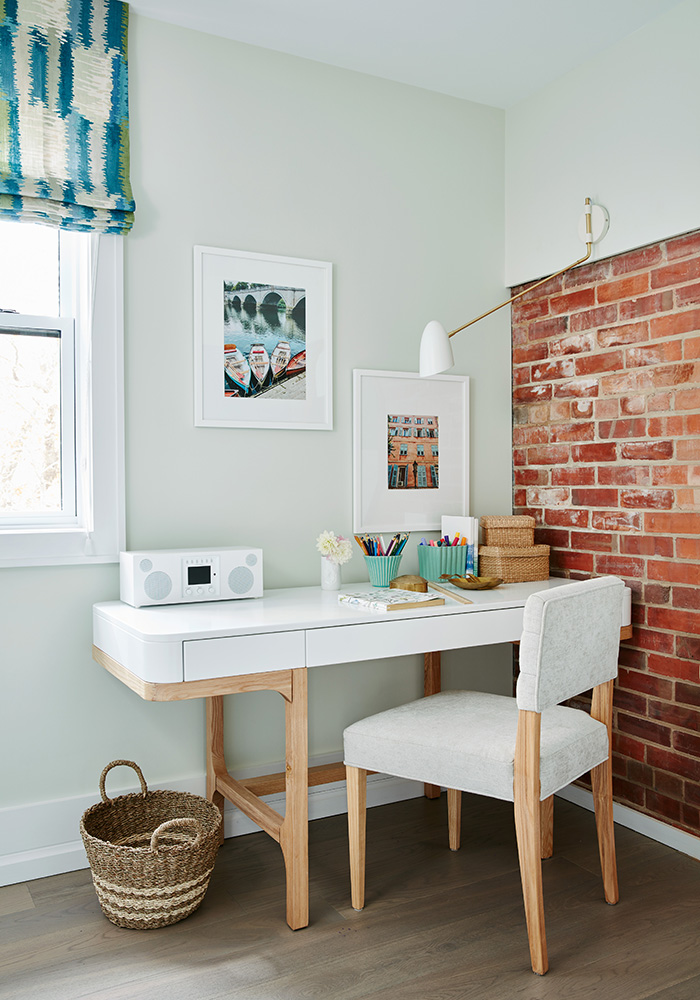
More Bunk Space
This bunk room keeps giving. In addition to providing a fourth bedroom, it serves as an efficient office space that highlights the exposed brick. The orange hues (almost terracotta) of the brick are tempered by the greens of the opposing bed nook. It’s the perfect space to indiscreetly send a quick email or even call the florist to deliver a bouquet of flowers for your hosts.
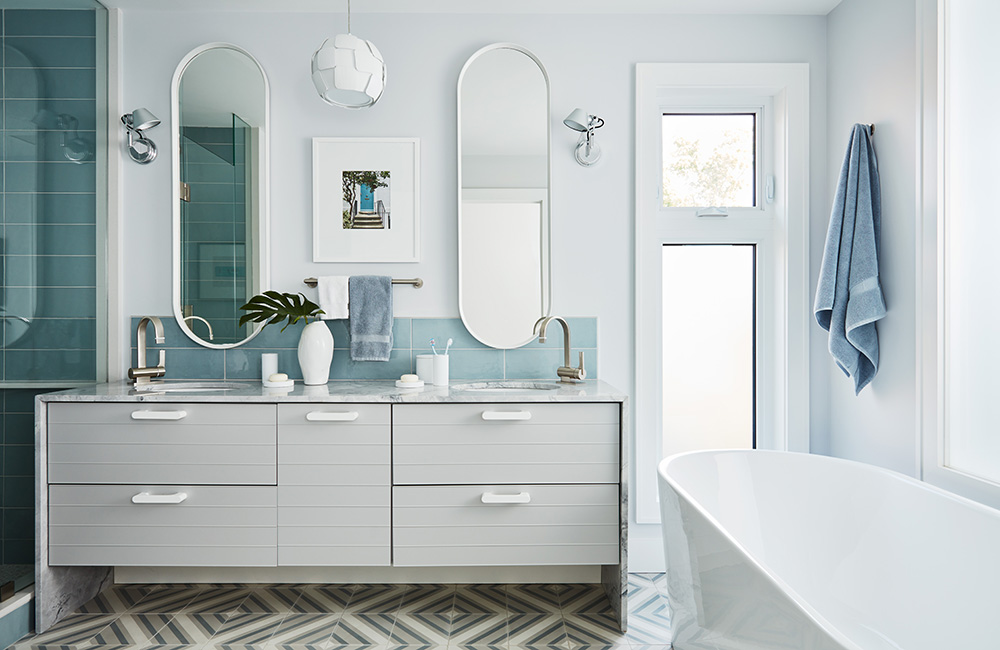
Master Bathroom
This master bathroom checks off all the boxes including a soaker-tub and walk-in shower. The biggest splurge for this room was these gorgeous tiles but they were easy to install which cut down on labour costs. Laid out in a non-linear pattern the tiles provide the perfect grounding for this calm and serene oasis.
See inside Sarah Richardson’s rental cottage.
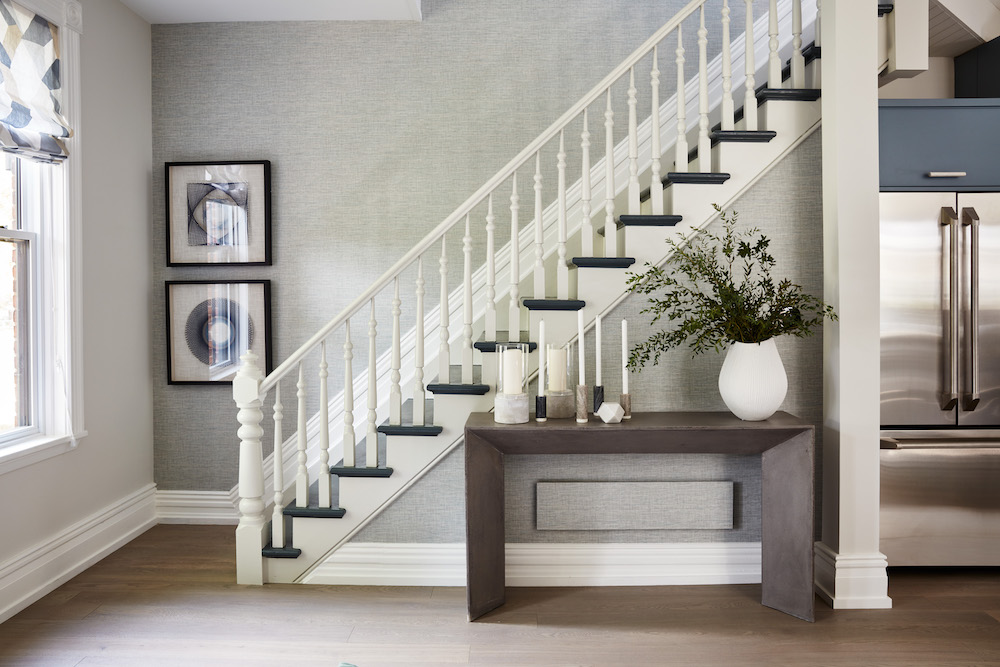
Step to It
Taking on the renovation of a heritage home has its challenges, but the payoffs come when you can preserve a beautiful original feature such as this wooden banister, painted white to match the crisp, neutral colour palette of the house.
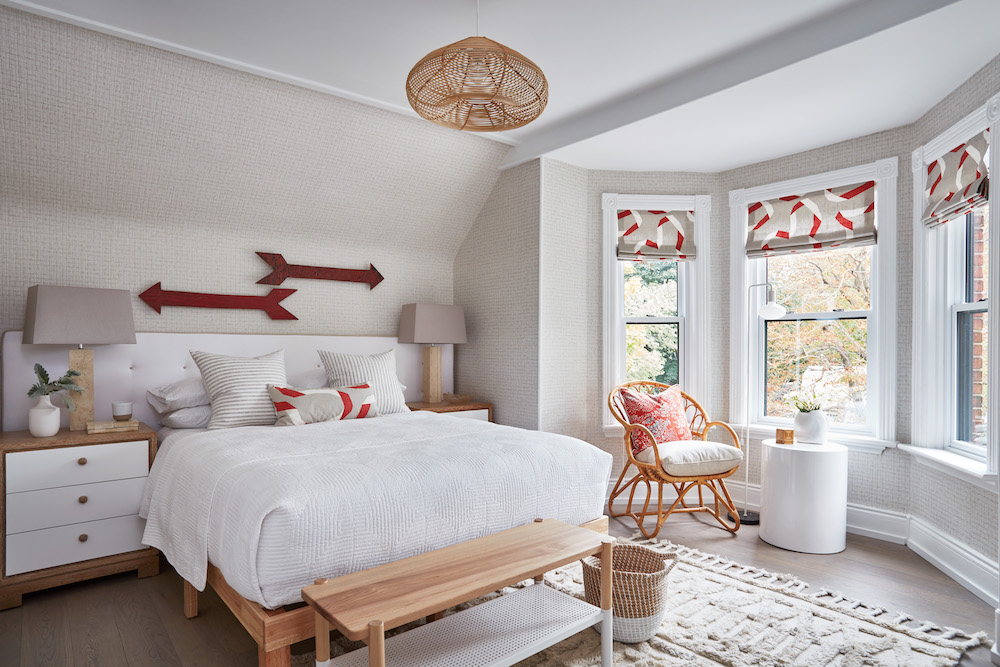
Sun Stroke of Genius
It’s fitting that Sarah found inspiration for the basket ceiling light fixture during a holiday in Tulum, Mexico, since this south-facing guest bedroom catches the sun’s ray all day long.
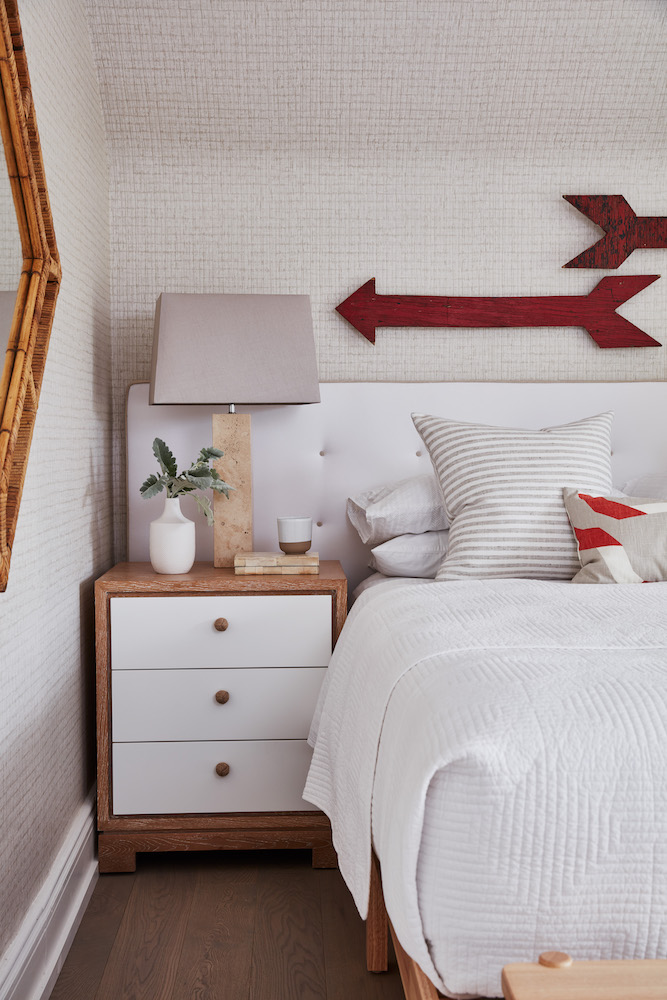
Farm Girl
To pay homage to the area’s agricultural roots, Sarah sourced these two red wooden arrows, which would have been used to point customers to a farm stand or strawberry-picking field, from a vintage shop in Toronto.
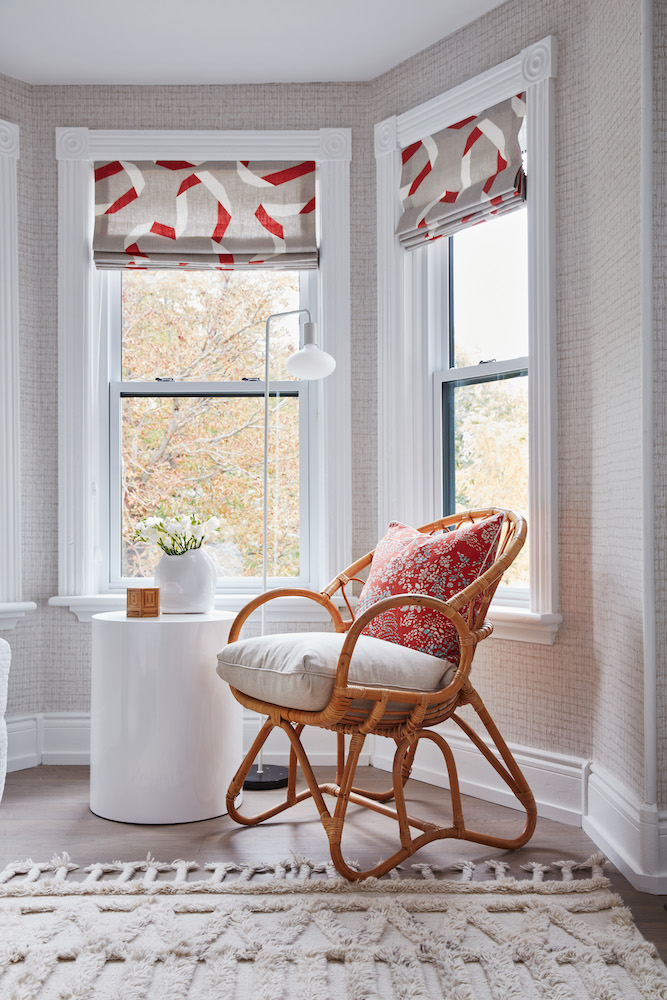
Truly Tactile
Texture is the name of the design game in this cozy guest room, showcasing a woven Sarah Richardson Design wallpaper, folded-ribbon fabric in Victorian-brick orange for the roman blinds, and a thick, cream-coloured knotted rug.
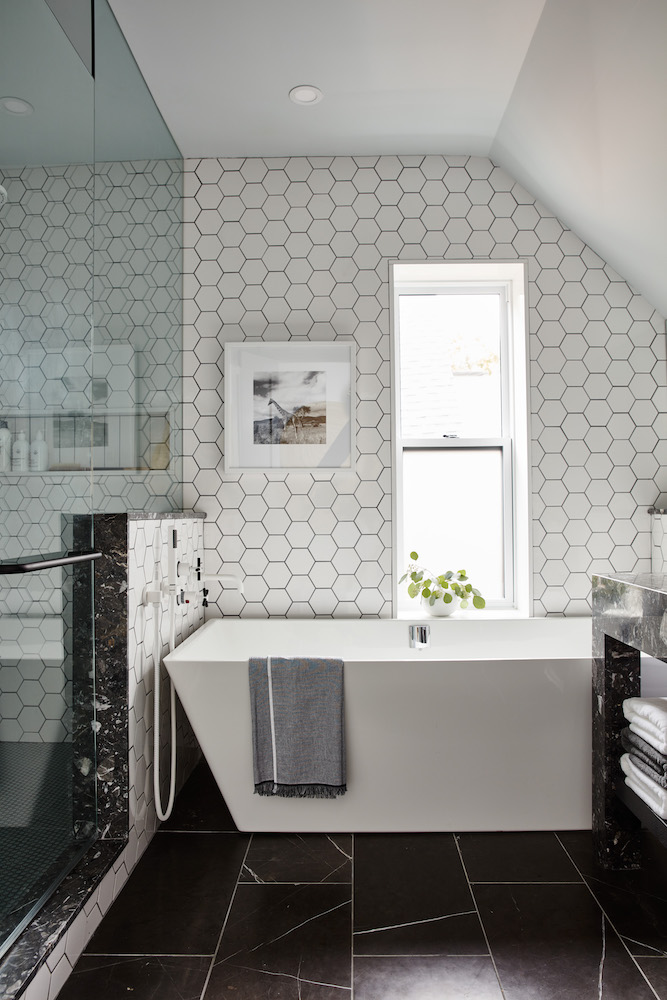
So Fresh and So Clean Clean
Since this heritage home only had one full bath, Sarah ripped out the second-story kitchen and replaced it with this clean, modern family bathroom, saving dollars by using deeply discounted discontinued tile and marble.
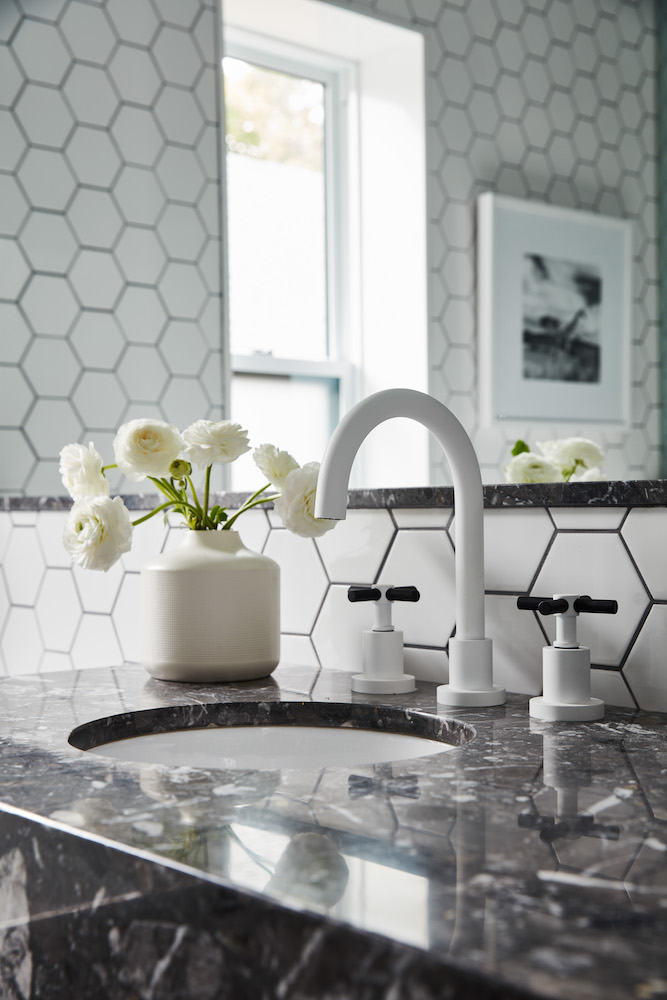
Make It So
Knowing that what she wanted wasn’t on the market, Sarah customer powder painted her own bathroom faucets and handles to get that perfect matte white (with matte-black accents) for all the hardware.
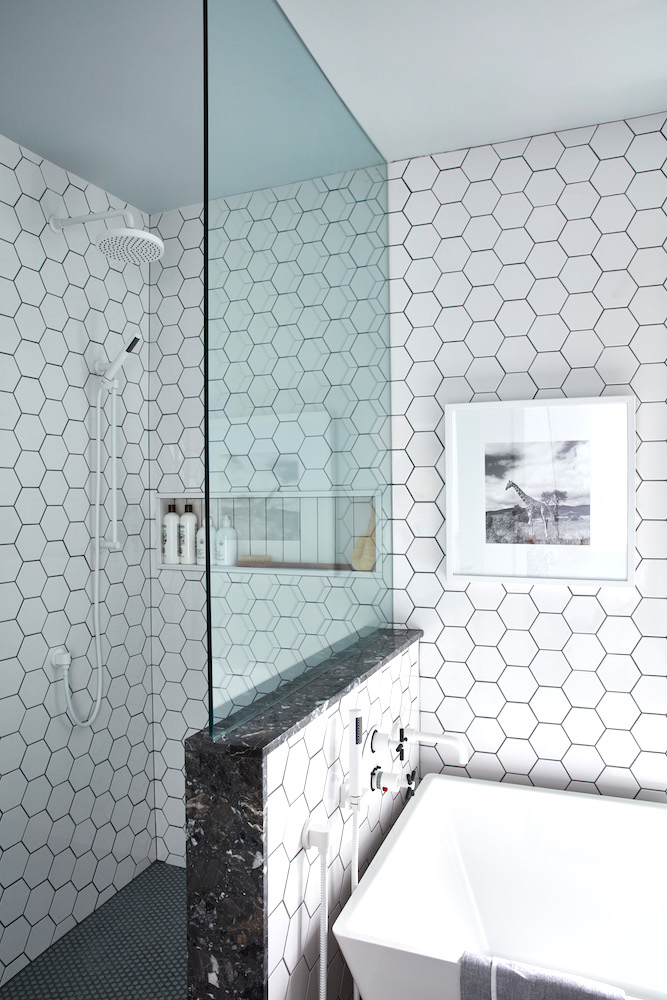
Power in Numbers
Sarah used a single slab of discontinued black marble for the custom-built vanity and accents around the bathroom, as well as two different tile shapes to give the illusion of an intricate design while keeping labour and material costs down.
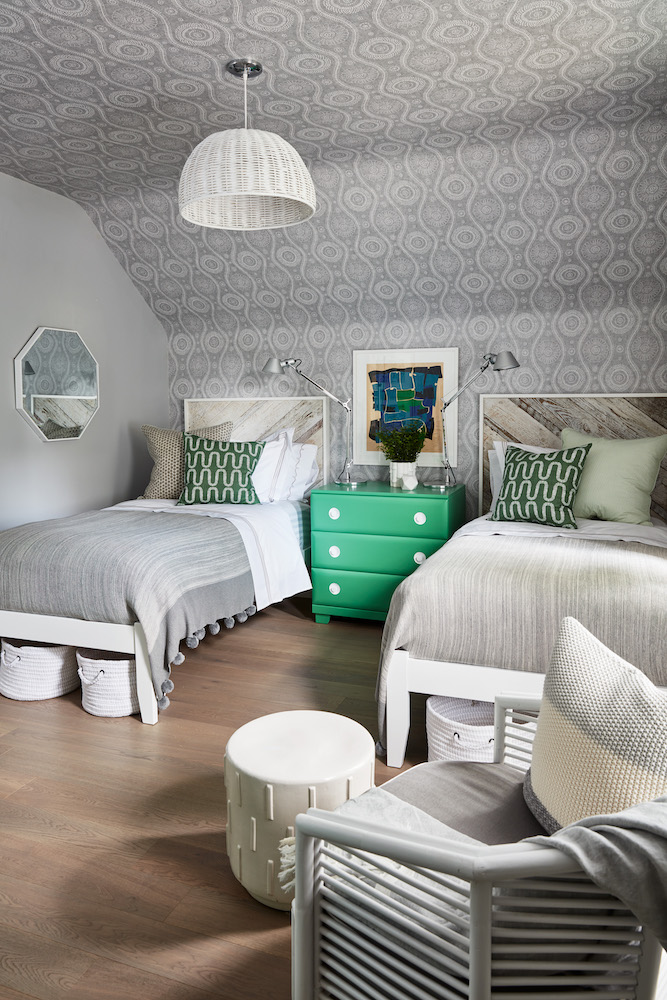
Curve Appeal
Sarah picked out one of her painterly wallpapers in the second guest bedroom, staying away from stripes or any design with straight lines so the undulating pattern would work with the curves of the gabled ceiling rather than against them.
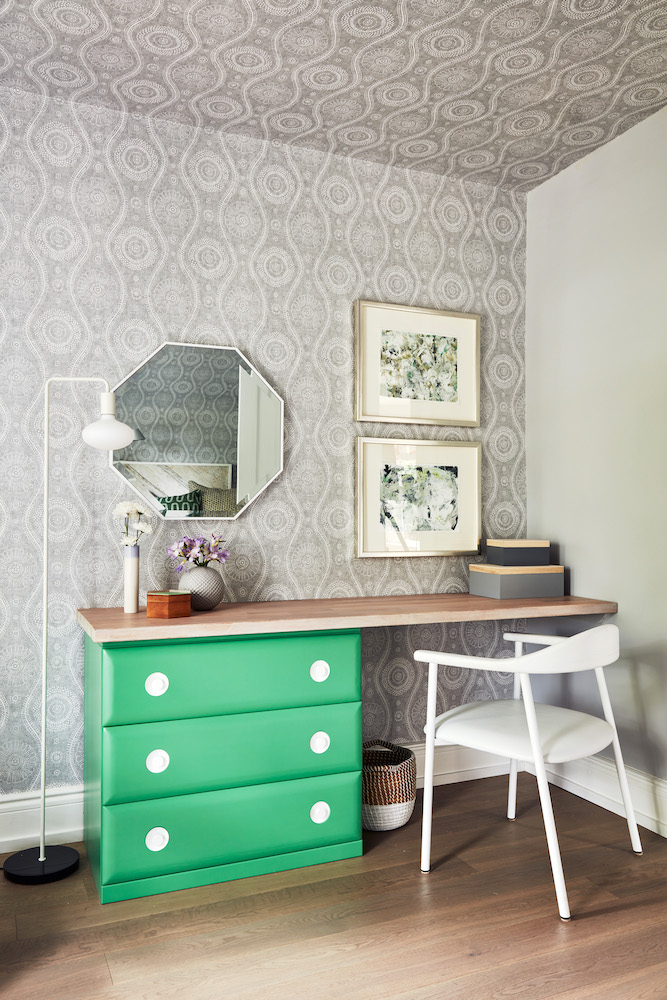
Thumbs Up to Upcycling
Sarah constructed a funky vanity/desk using a vintage dresser painted a lively green and a cost-saving butcher block top, which she stained with watered-down leftover white paint before installing.
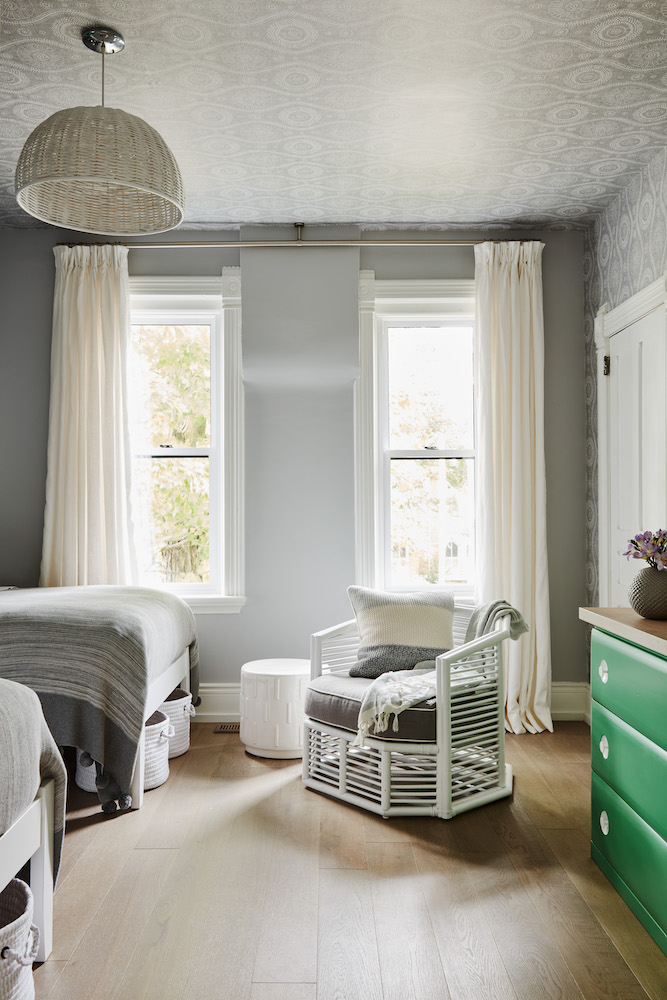
Making Spaces
Since these original guest bedrooms didn’t have any built-in closets (a very common issue in heritage homes), Sarah chose twin beds with elevated legs to create more options for underneath storage.
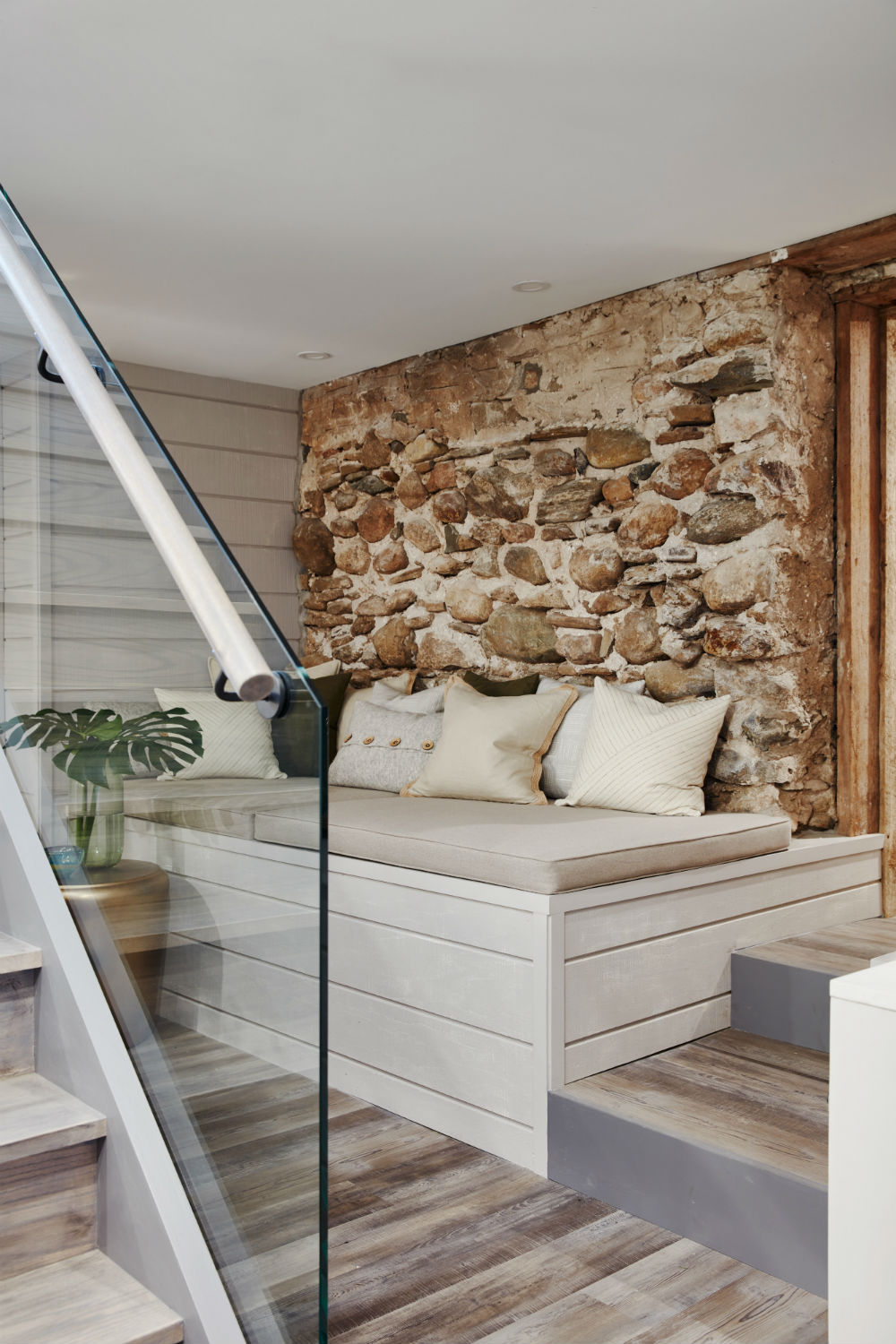
Subterranean Style
A colour palette of cream, soft grey and forest green emphasizes the earthy tones of an exposed rock wall in the basement.
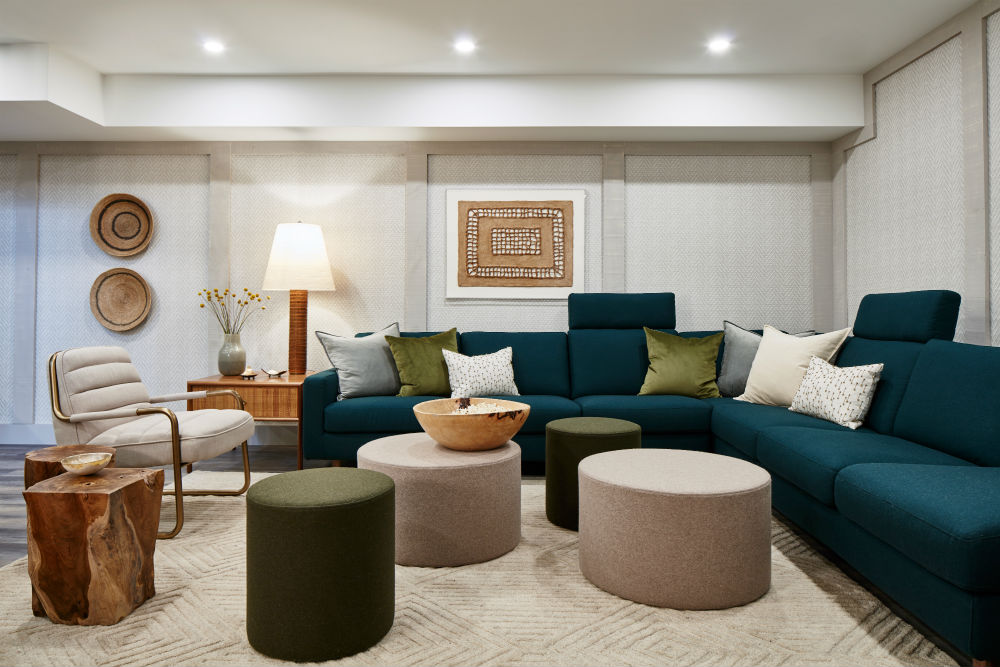
Mixed Media Room
An oversized sectional in jewel-tone turquoise is tamed with neutral walls, artwork and accents. It’s the perfect example of Sarah’s ability to incorporate a statement piece in a room that still feels totally livable.
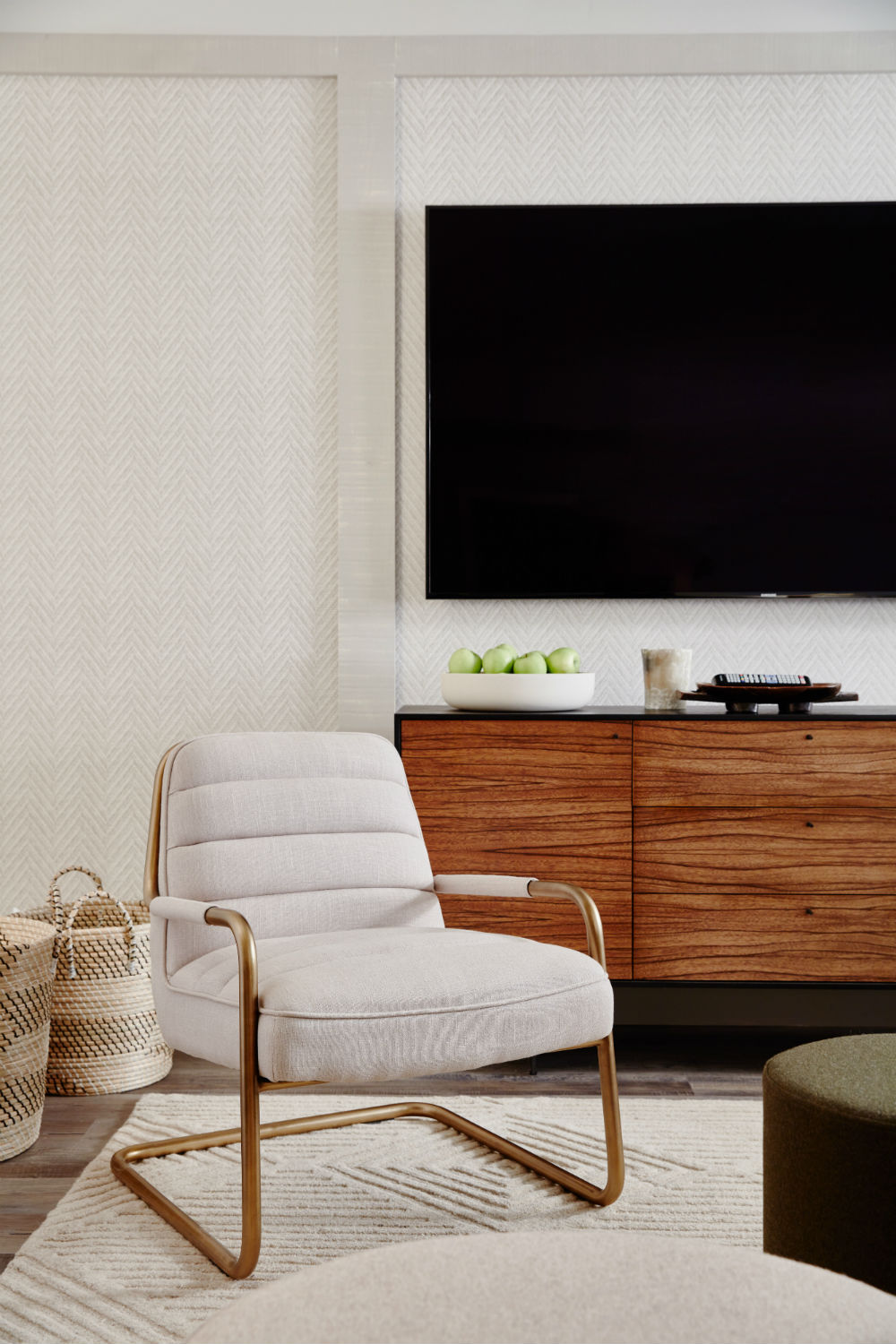
Anything But Basic
You’d never know this basement was completely dug out to make way for a whole new foundation! The finished product feels modern and luxurious, with hints of mid-century modern design.
HGTV your inbox.
By clicking "SIGN UP” you agree to receive emails from HGTV and accept Corus' Terms of Use and Corus' Privacy Policy.




