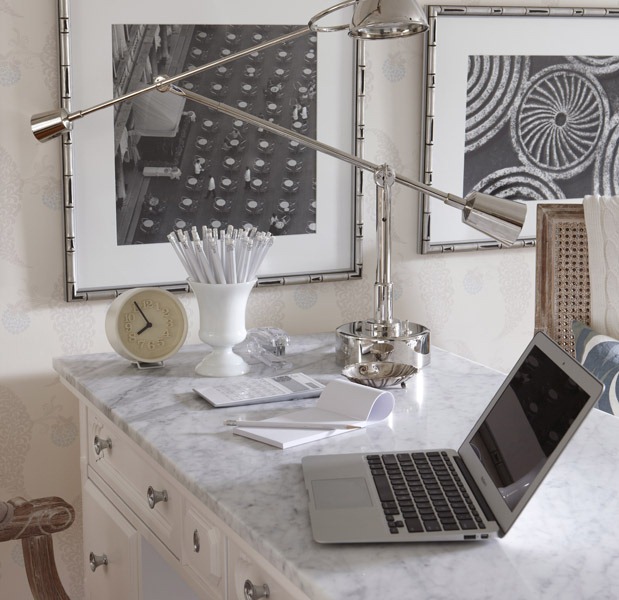
Tight on space? You’re not the only one! We asked our readers to submit their most pressing design questions for Sarah Richardson, and so many people asked about layouts and making the most of small spaces.
Facebook fan Melissa Bergevin wrote in and said, “I own a 100-year-old semi in The Beach. 1100 sq ft. How can I squeeze an office into my kitchen or dinning room?” See below for Sarah’s response.
Sarah Richardson replied, “Combining live/work functions is a common challenge as many of us live in spaces that need to do double duty. The first question you need to ask yourself is what kind of office do you need and how much mess will there be? If you work off a laptop and generate very little paper, it might be easy to combine dining and office together by incorporating a freestanding piece of furniture (such as a buffet, cabinet, or hutch) that would allow you to quickly tuck your work away at the end of the day and turn the room back to a dining function. You won’t likely use the dining room to entertain if it’s cluttered with lots of papers, files and technology, so I think it’s important to consider what you really need before you try and create a multifunctional space. If you never use your dining room, and don’t entertain, by all means make it a single function office and make your house work the way you need it to!”
For more inspiration from Sarah Richardson, check out photos from Real Potential, Season 1.
HGTV your inbox.
By clicking "SIGN UP” you agree to receive emails from HGTV and accept Corus' Terms of Use and Corus' Privacy Policy.




