It was 2020 when Mark Smith, a marketing director, and Leigh Partington, a high school teacher, had the opportunity to purchase a piece of family history. Leigh grew up in Georgeville, a small English enclave on the shores of Lake Memphremagog in Quebec’s Eastern Townships, where her kin had resided for 200 years, including her grandfather, who was once the mayor. The couple already had a cottage on the other side of the lake, but when Leigh’s aunt decided to start selling some of her 200-plus acres, they decided to make a bold move. With a strong buyer’s market at the height of the pandemic, they were able to easily sell their cottage and offered to buy a piece of the property in Georgeville.
“Funny enough, it was where my wife and I got married, and when we found out that she was thinking of selling, we decided that we couldn’t let it part from the family,” Mark disclosed. They ended up purchasing 48 acres of that property, and that’s where they built this stunning Scandinavian-style cottage two years ago.
With Scandi-inspired design, a mix of new and upcycled furnishings, meticulously curated art and a faux cathedral ceiling, Mark and Leigh have managed to make this quaint cottage look grander than its 1000-square feet. Let’s check it out. You can also see the video tour here.
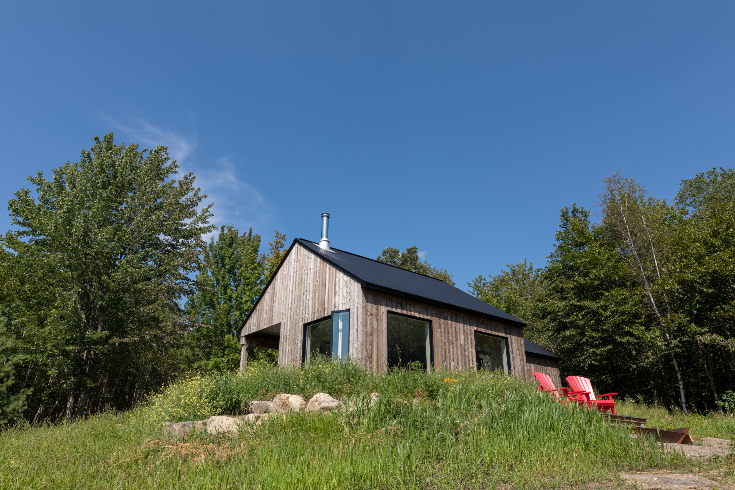
Scandi Style
“My inspiration for the exterior was Scandinavian cottages, so I was looking at places in Northern Norway and similar climates to ours,” Mark said about the cottage, situated about one hour and 45 minutes from Montreal. Corrugated metal and Japanese burnt wood were quickly ruled out based on cost, but Mark and Leigh ended up landing on spruce from a nearby mill and stained it themselves.
Related: Japandi: 10 Living Rooms Inspired by the Japanese-Scandinavian Trend
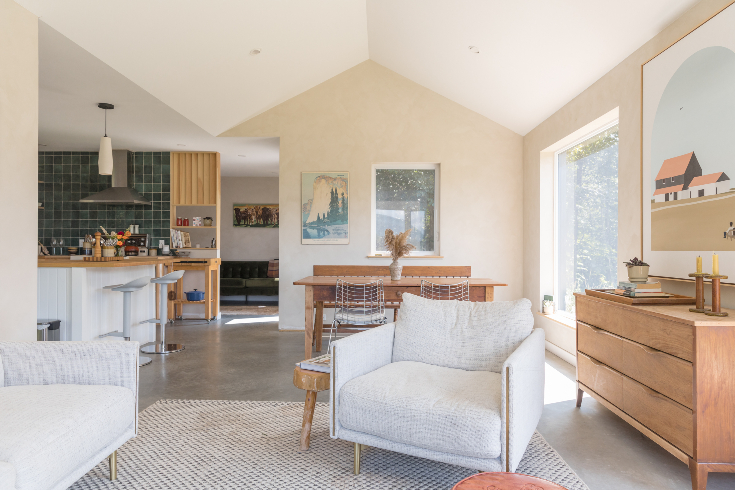
Optical Illusion
While the living/dining room area appears to have a cathedral ceiling, looks can be deceiving. With a faux cathedral ceiling, you get the beautiful aesthetic but still have a roof with a truss in it. It’s also easier and more affordable to create if you’re building a place yourself like Mark and his family did.
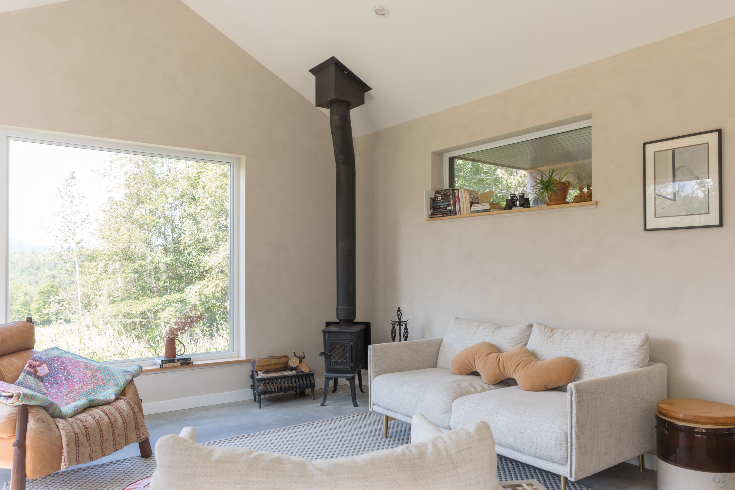
Sleek with a Patina
Whereas Mark envisioned a clean Scandinavian interior for the cottage, Leigh wanted it to feel lived in. What they managed to achieve was a fusion of the Scandi sleekness and the patina of a well-loved home. To help achieve this, they painted the walls themselves with lime paint imported from Holland, an economical alternative to lime plaster that’s often used to give new spaces a lived-in look.
Related: Tiffany Pratt’s DIY Free-Hand Wallpaper is Your Answer to Boring White Walls
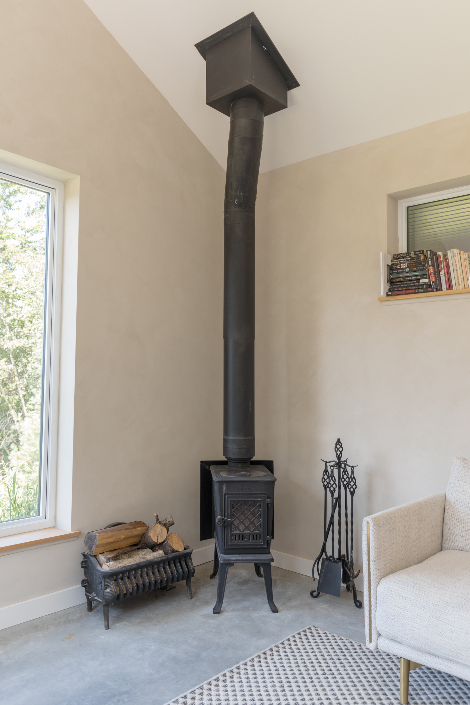
Après-ski
In fitting with the aesthetic, Mark wanted a fancy vertical Scandinavian fireplace that spins, but they come with a hefty pricetag. “We opted for this super cute, tiny stove,” Mark said. It was the smallest one we could find that had a glass front, so you still get that warm feeling when you’re sitting in front of it and looking at the flame while having your hot cocoa after a day of skiing.”
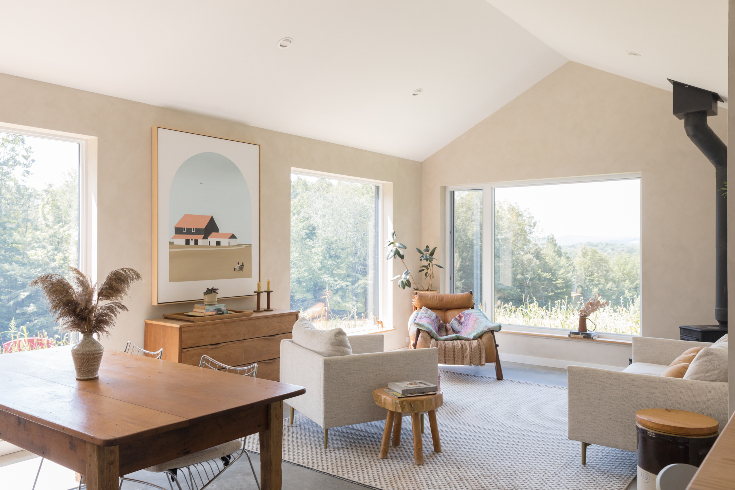
A Mix of Old and New
Mark first attempted to mix old and new furnishings in their Montreal apartment – which he describes as being “smashed together” –, he feels they achieved that aesthetic with their cottage. “We took our time and found pieces that we liked, beautiful wooden furniture that played with texture and color,” Mark shared.
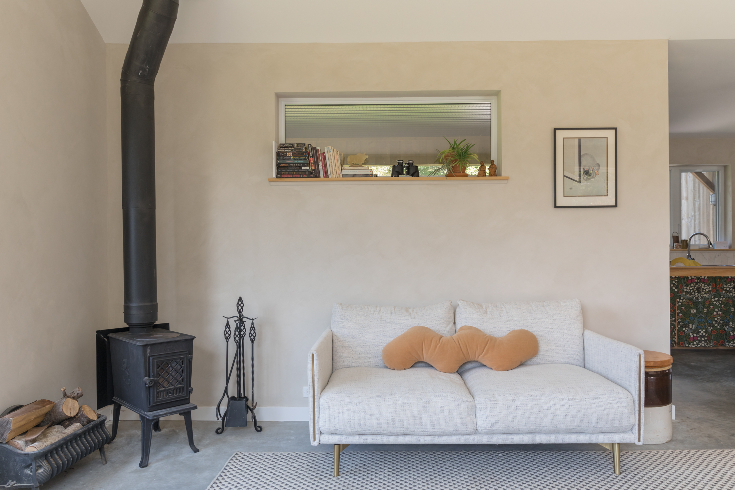
Modern Touches
There are some new furnishings among the pieces that were taken from Mark’s parent’s house or basements and attics around Georgeville. The sofa and loveseats in the living room were purchased from Mobilia during a Black Friday sale.
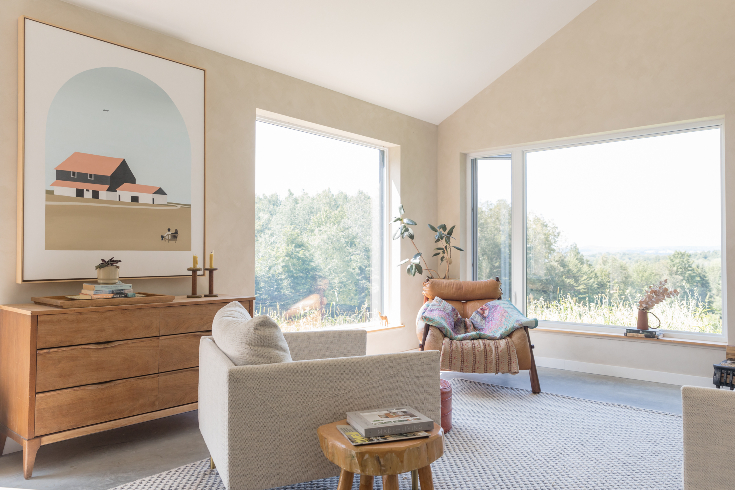
All in the Family
Mark and Leigh celebrate their family roots through the furnishings and decor throughout the cottage by including pieces that were passed on to them by family members … or even created by talented relatives. The live edge end table in the living area was made by Leigh’s grandfather and found in an attic. It’s functional while also adding shape and texture to a room that’s more linear.
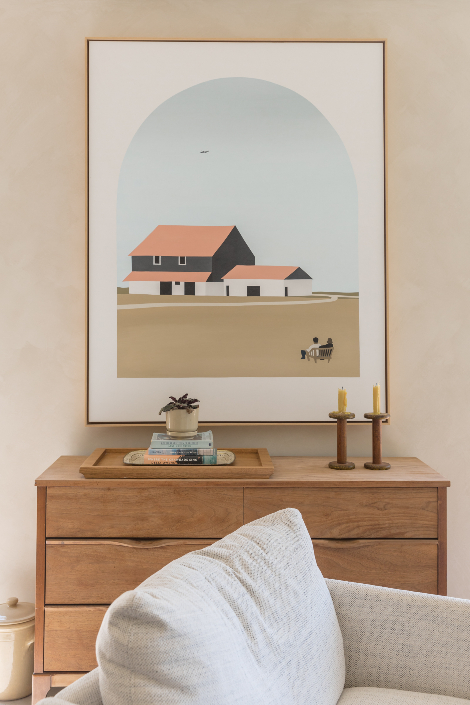
Focal Point
When it comes to the carefully selected pieces of art in their Scandinavian-style cottage, the highlight piece is the one by Montreal artist Dan Climan placed between the two large windows in the living/dining room. The painting was originally in Mark and Leigh’s Montreal apartment, but Mark shared, “When it came time to design the house, I actually designed that wall for this painting. That’s why it fits there perfectly.”
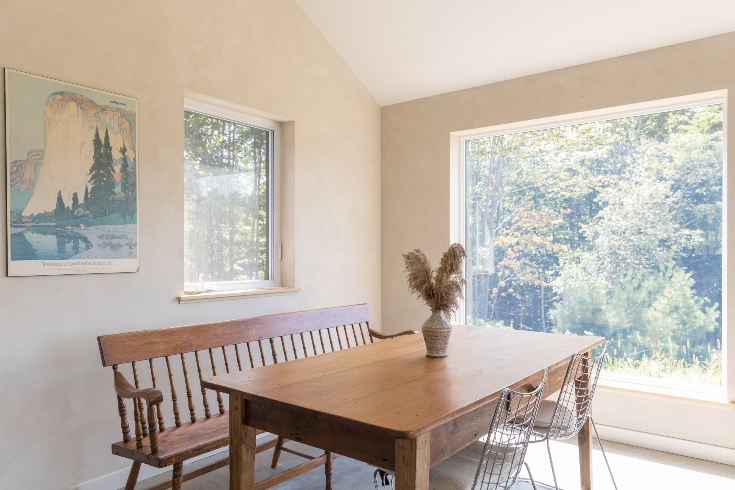
From the Eastern Townships to Yosemite
The dining area is bright and airy, with a large picture window that beautifully frames the surrounding beauty of Quebec’s Eastern Townships. The five-person bench at the table came from Sherbrooke on the other side of the Townships, further tying the interior to the region. On the wall is a framed vintage ad with a painting of Yosemite that Mark picked up once upon a time when he worked in an outdoors shop.
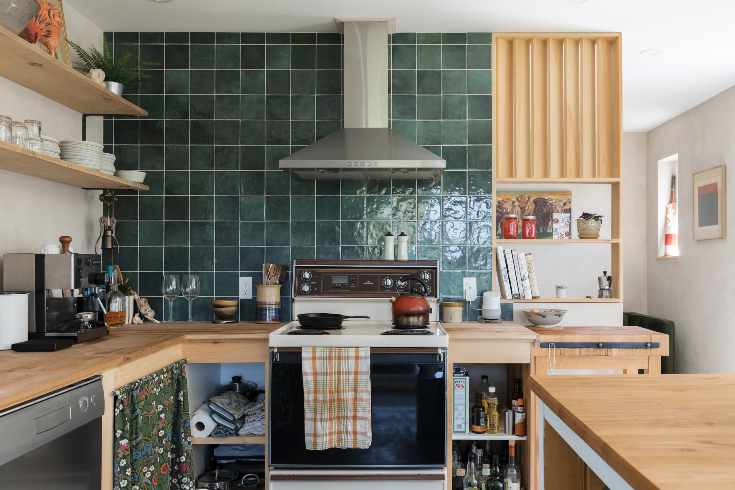
An Eclectic Kitchen
A lot of creativity went into the kitchen. A 50-year-old stove was given to them by neighbours who were renovating, and it really fits with the overall cottage vibe. The eye-catching green tiles were inspired by a UK kitchen brand that one of Mark’s work friends recommended, and Mark was able to find something similar. One of the most endearing touches are the curtains in place of cupboard doors, made with William Morris fabric that a friend in Georgeville had lying around.
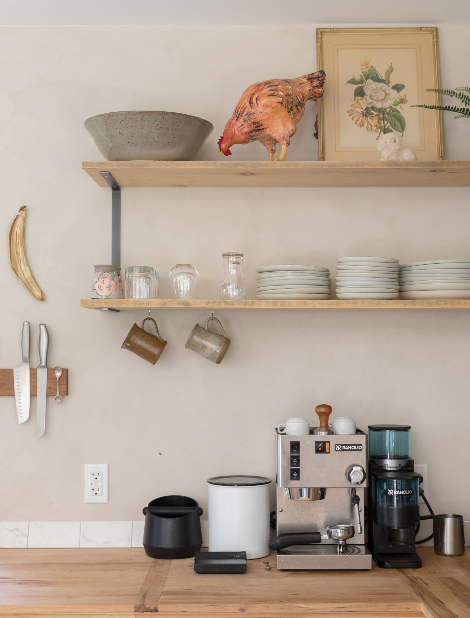
Counter Culture
At one point, Mark and Leigh were living in a converted shipping container on the property, and Mark’s boss had given them hardwood flooring to use in the tiny home. They ended up building their cottage sooner than planned and repurposed the flooring in a fascinating way. They sanded it and used it as their kitchen counters, supported by a frame and cabinets built by Leigh’s father.
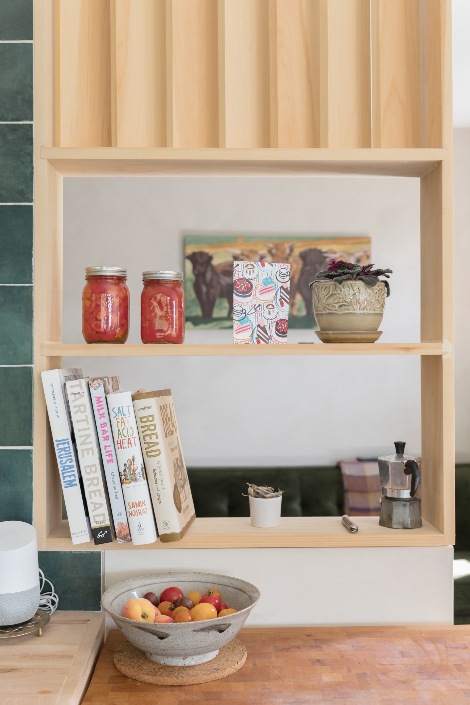
Go with the Flow
To bring that open, airy feeling beyond the living/dining space, the kitchen has wooden slat dividers above two shelves. It’s the perfect spot to display cookbooks and jars of local market treats. It also connects the kitchen to the entrance area and carries the light through.
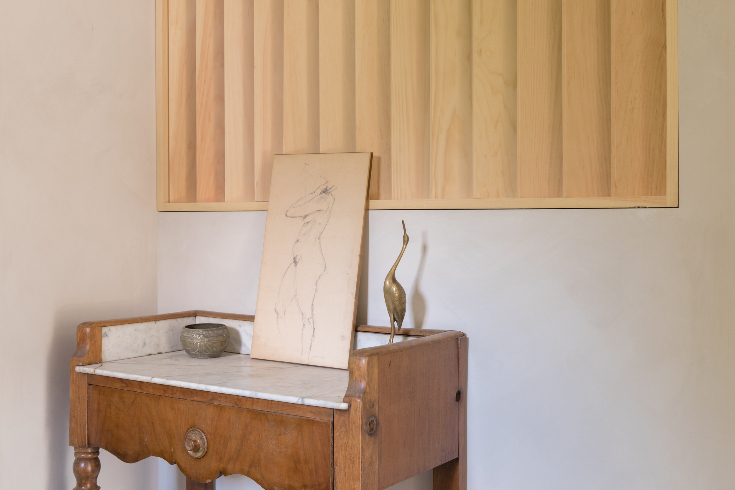
A Beautiful Addition
Wooden slat dividers were also incorporated into the entrance hall. “It was my must-have for the cottage because it looks beautiful,” Mark said. It was a way to break up floor-to-ceiling walls without installing another door. They ended up settling on a half-wall with the angled wooden slats above and placed a statement side table below it.
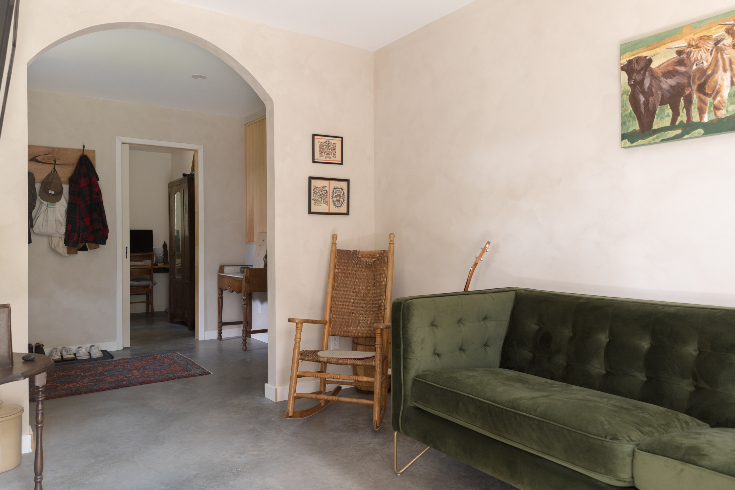
This Arch is No Joke
There wasn’t always going to be an arch in the entranceway of the cottage. “Someone was over while we were putting the stud walls up and joked, ‘Why don’t you put an arch there?’ We all looked at each other and thought it would look really cool,” Mark told us.
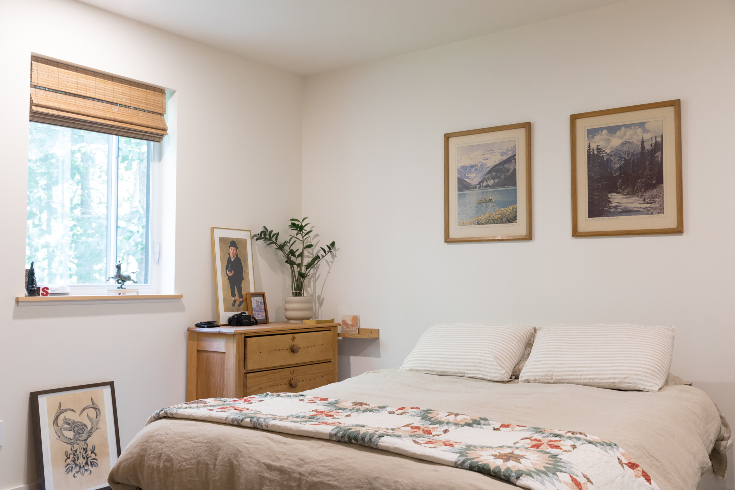
Artful Repose
The main bedroom isn’t only a place to rest and recharge at the end of the day. It’s also a showcase for some of the art that Mark and Leigh have collected over the years. The bed itself is simple, with neutral-hued linens and a whimsical quilt.
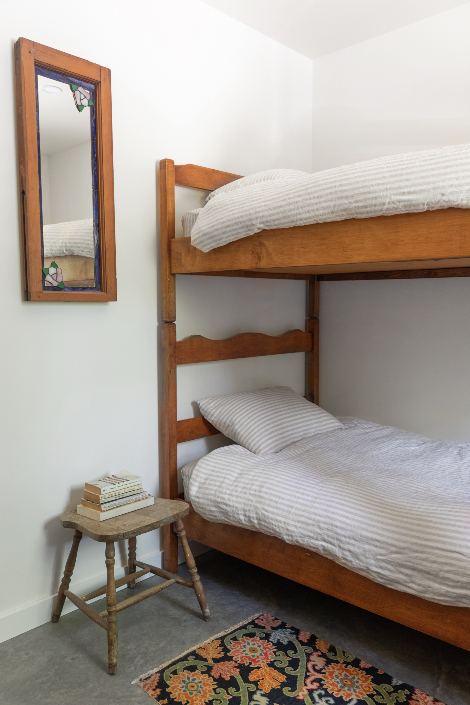
Childhood Connection
The small guest room has a desk for Mark when he’s working from the cottage, but it also has fun bunk beds that Mark joked was to keep guest stays to a minimum. “Those are the bunk beds that my wife grew up with. They look cute and different and don’t take up much room,” Mark said.
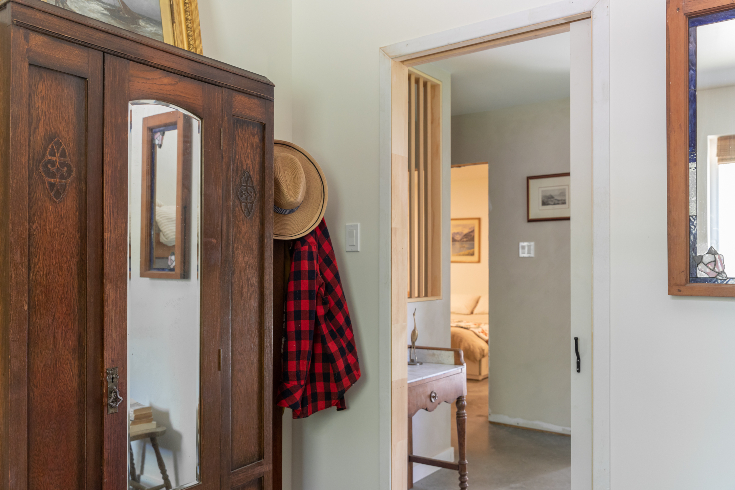
Mirror, Mirror
The guest bedroom may be tiny, but mirrors make it feel much larger. Mark and Leigh have used an antique wardrobe with a full-length mirror inlay as well as a smaller wall-mounted mirror to open up the space.
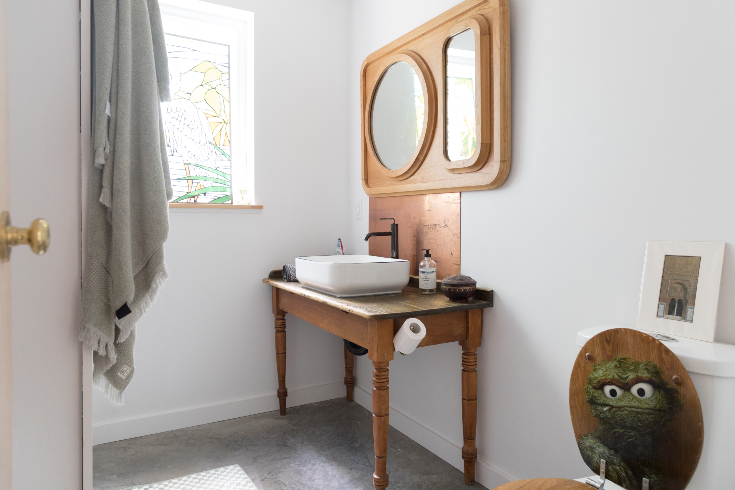
Bathroom with Character
While the bathroom isn’t huge, it has a lot of character. Immediately when you enter the space, there’s an Oscar the Grouch toilet seat. Mark commissioned this from Jean Labourdette, a Montreal artist who is often in Georgeville.
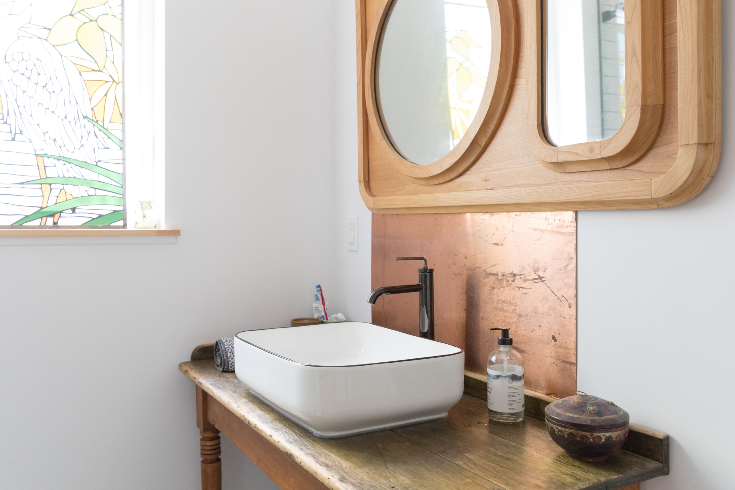
Upcycled Treasure
The bathroom vanity is another example of how Mark and Leigh repurposed an old piece of furniture. “It’s actually a table from my wife’s family that was at their cottage, and It’s been in the family for 150 years,” Mark shared. Mark’s father-in-law was able to cut the table apart and reassemble it in a way that worked as a vanity, and then his mother-in-law sanded and stained it before they added the basin.
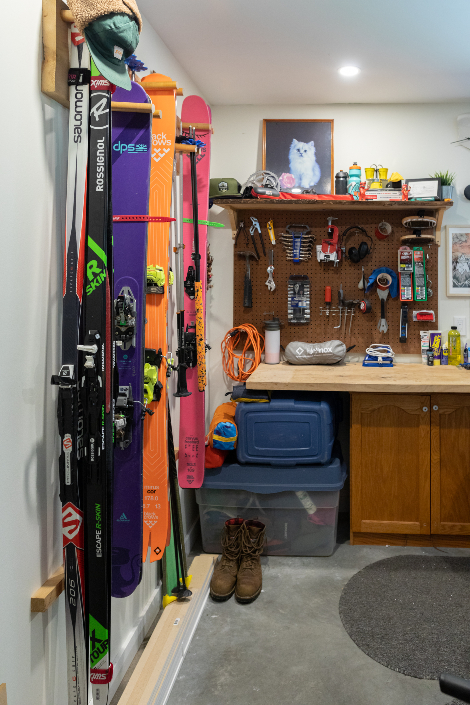
Sensible Storage Space
It was important for Mark and Leigh to include a utility room for storing their skis and other outdoor sporting equipment. After a day enjoying the trails around the cottage, they can bring everything indoors while keeping it separate from the rest of the living space.
HGTV your inbox.
By clicking "SIGN UP” you agree to receive emails from HGTV and accept Corus' Terms of Use and Corus' Privacy Policy.




