In his latest show, Buyers Bootcamp, Scott McGillivray teams up with rookie real estate investors to go into business with him. While he brings his construction expertise (and funding), they sleuth out untapped markets. In the season premiere, Scott partners with first-time flippers to renovate a rundown heritage home. Here’s an inside look at the stunning transformation.
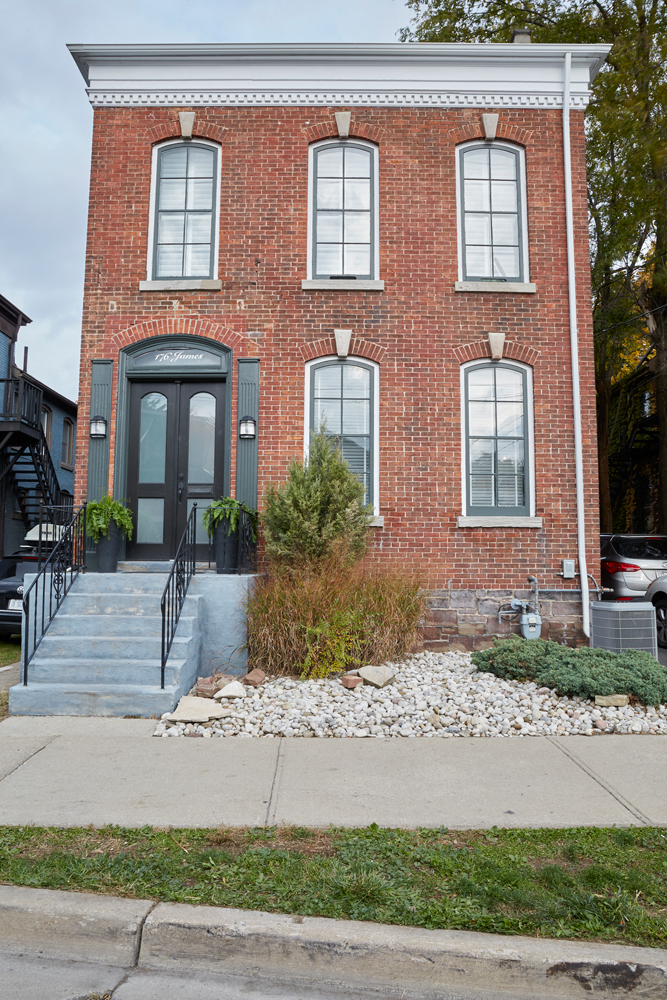
History Lesson
A young professional couple purchased this luxury heritage home for $470K with the hopes of fixing it up themselves, but soon realized the scope of work was too big for them. Enter Scott McGillivray, who quickly saw its promise.
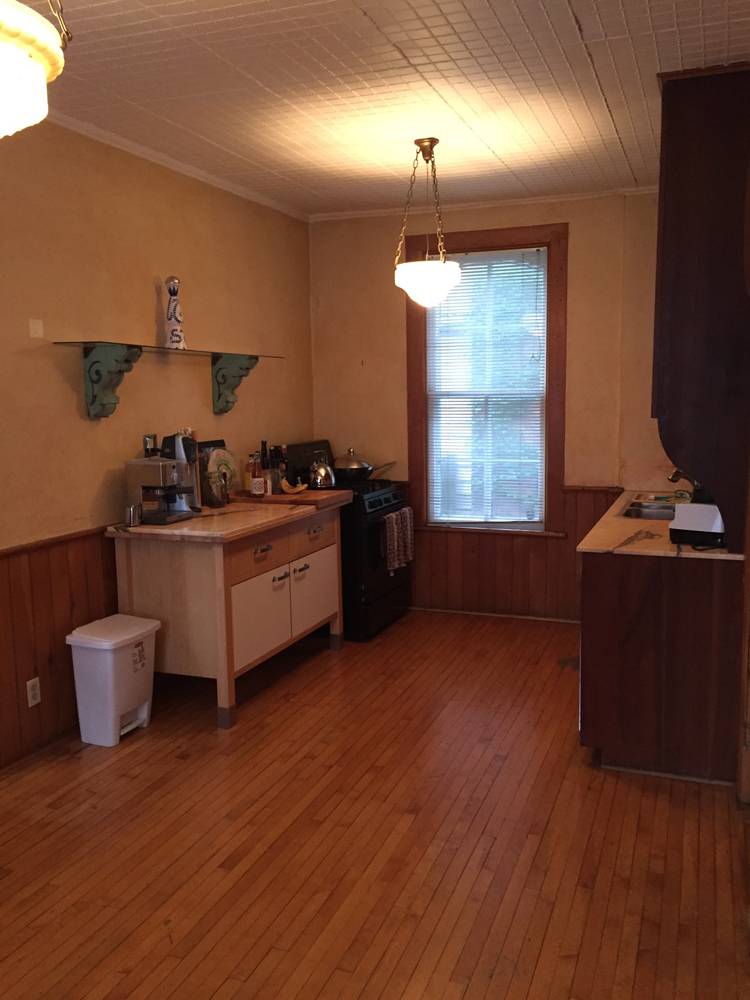
Pre-Makeover
The home’s original kitchen, pictured here, wasn’t much to write home about. But overall, the space was peppered with 1878 features worth keeping, such as these hardwood floors, pressed-tin ceilings and a stunning marble fireplace in the living room. You won’t believe the transformation in the following slides!
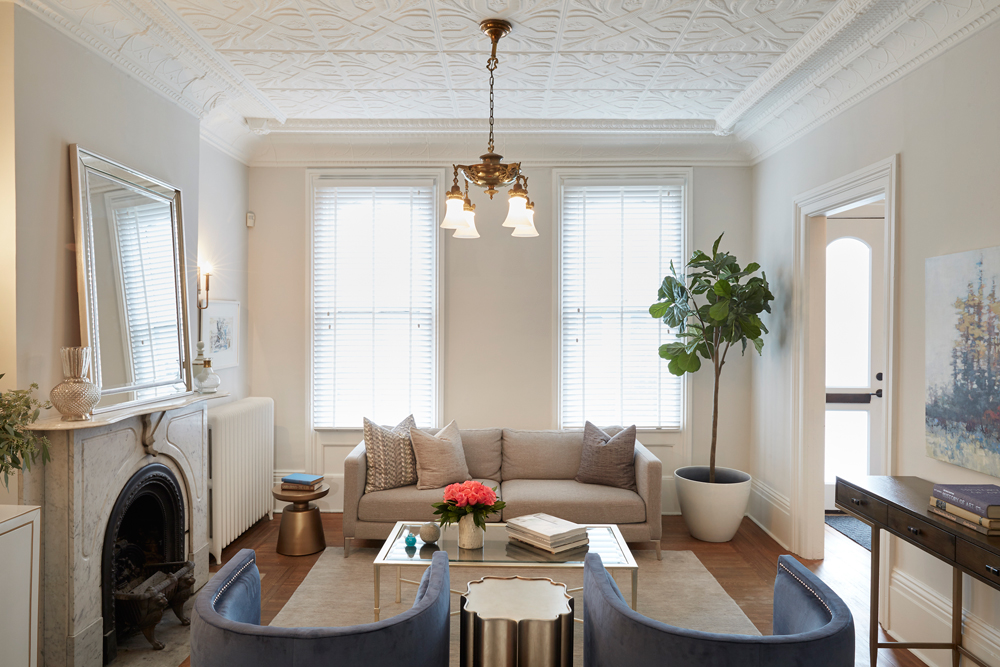
Light-Filled Living
It’s hard to believe this dreamy, light-filled living room was once dark and dilapidated. But its storied past hasn’t been forgotten: the original marble fireplace, ornate ceiling and vintage chandelier lend the perfect mix of old and new.
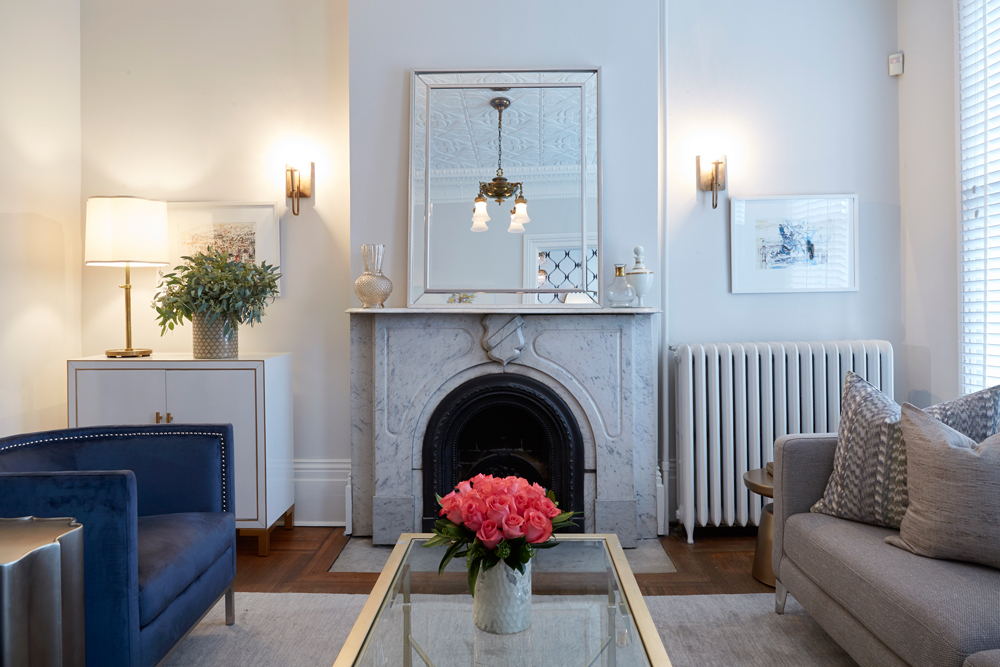
Marble Magic
This eye-catching marble fireplace (original to the home) is the living room’s main attraction. Not only does it celebrate the original character of the space, but it showcases how some historic features can never be replicated.
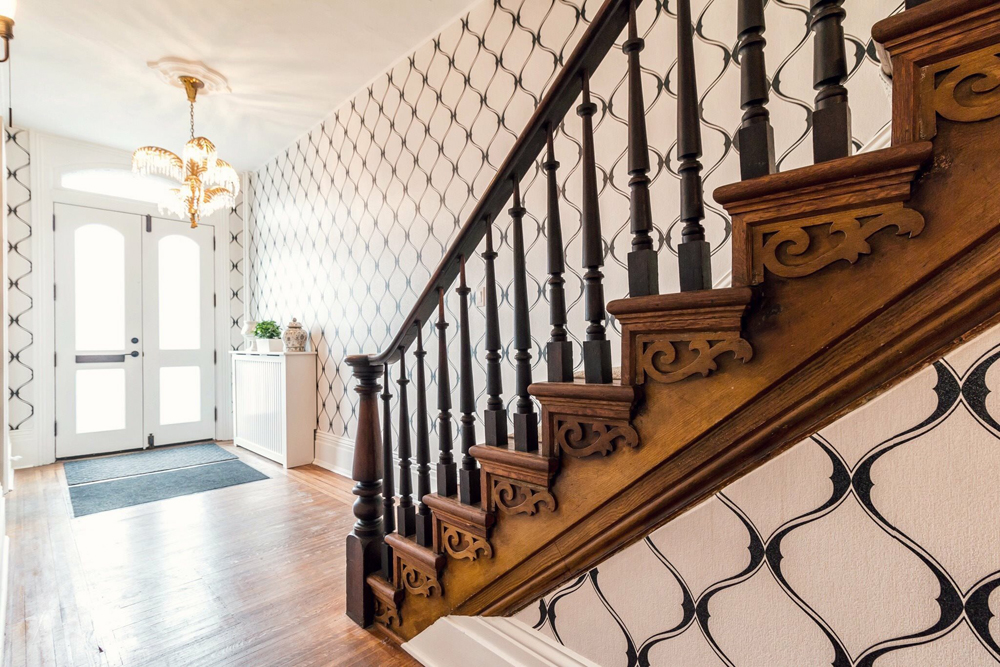
Stepping Into Action
With its unique wood carvings, the statement staircase announces the home’s history as soon as you walk through the front door. The bold black and white wallpaper pays tribute to the Victorian feel of the space.
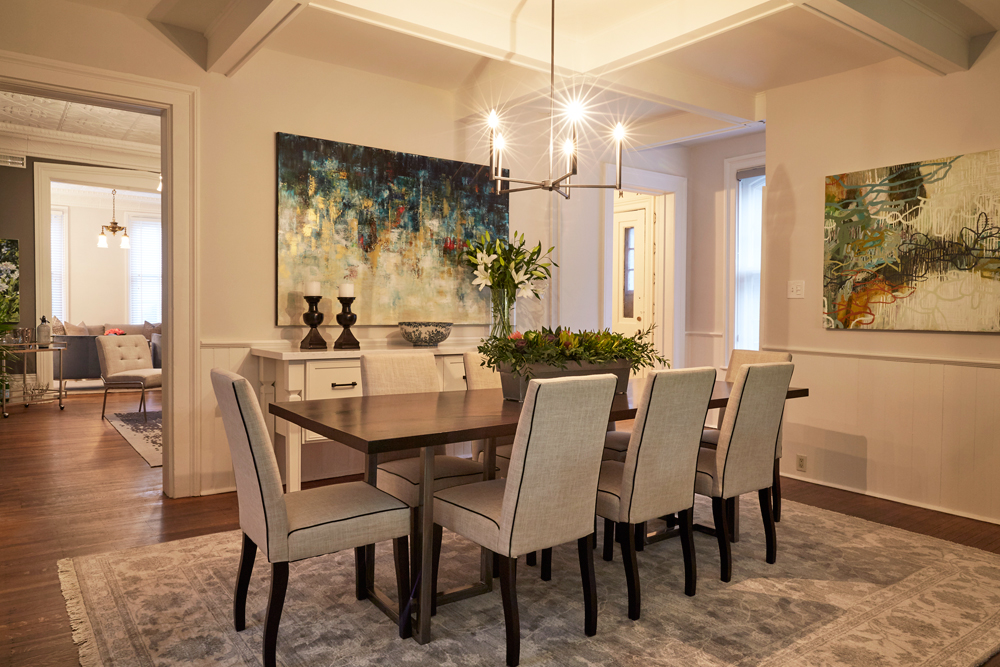
Dining in Style
Drab purple ceilings and wacky artwork were traded in for bright neutral walls (which help visually expand the space) and eye-catching accents. The final result? An elegant-meets-cozy dining room worthy of both casual meals and formal dinner parties.
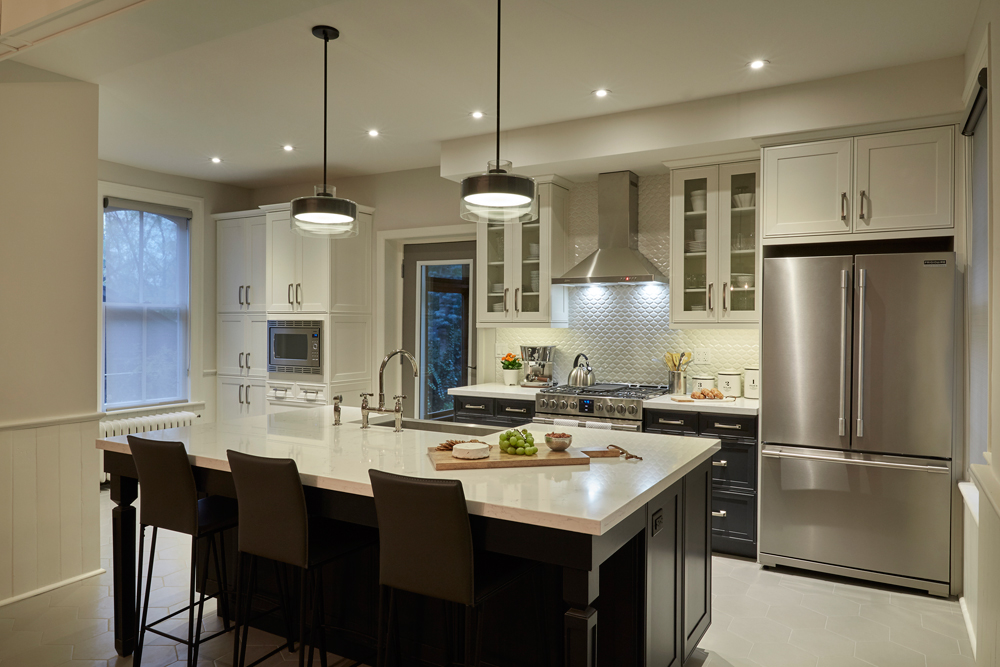
Covetable Kitchen
The original kitchen (pictured in the second slide) was super dated and closed off from the dining room. Now, it’s one modern open-concept space that effortlessly flows together. The extra-large island with a built-in sink adds tons of function without taking away from the space’s modern aesthetic.
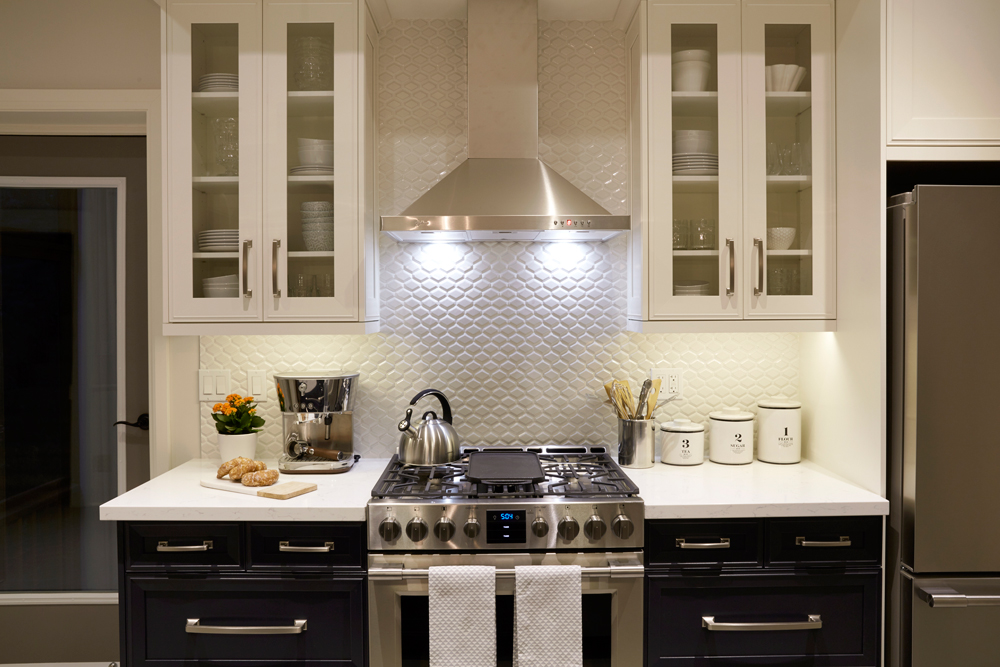
Design Details
Who says you need to inject colour into a kitchen to make it stand out? This modern cooking quarter’s textured white backsplash and contrasting cabinets make it a statement-worthy space.
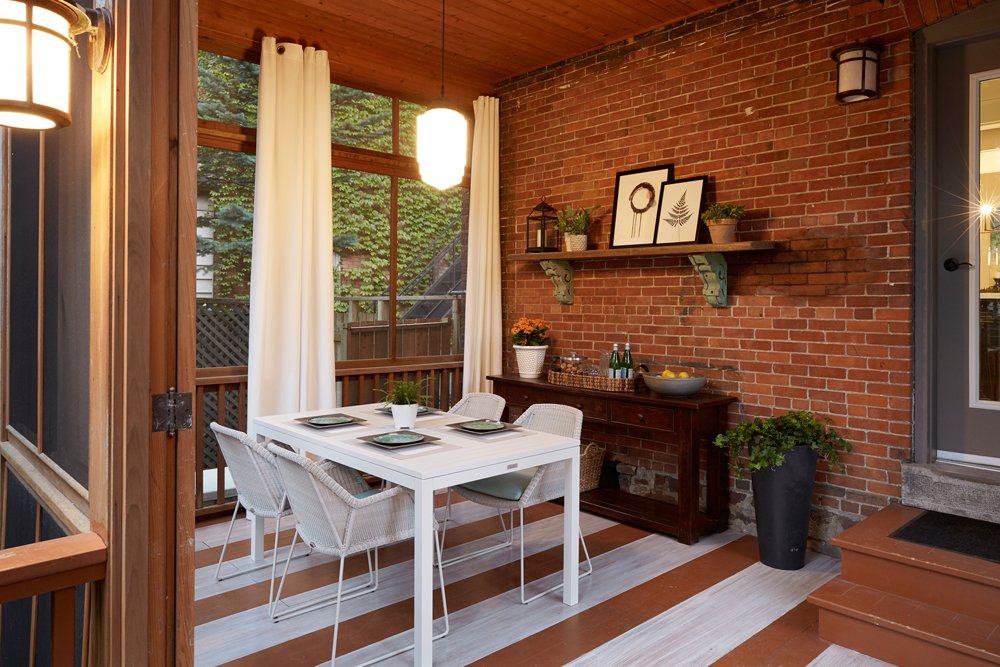
Sunny Sanctuary
The new-and-improved home features a screened back patio, boasting everything from a small dining space to breezy curtains to a fully-stocked side bar.
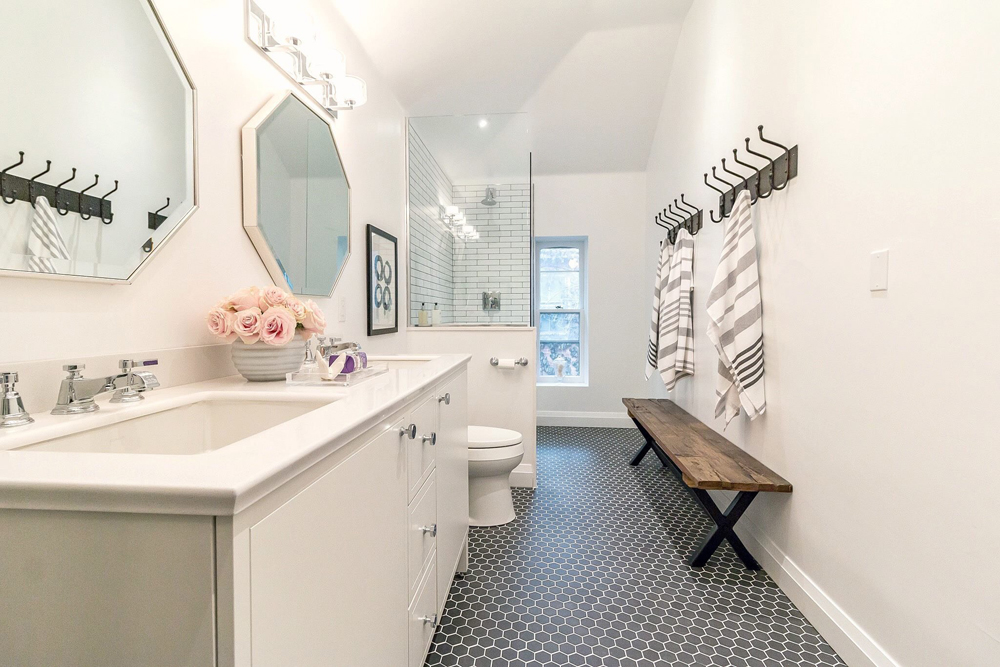
Spa-Like Status
The home was originally without a second-floor bathroom. Scott was quick to make room for one, replacing an impractical closet for this stunning space. He even added a double vanity and glass-enclosed shower. We love how the bold hexagonal floor tiles help anchor all the white.
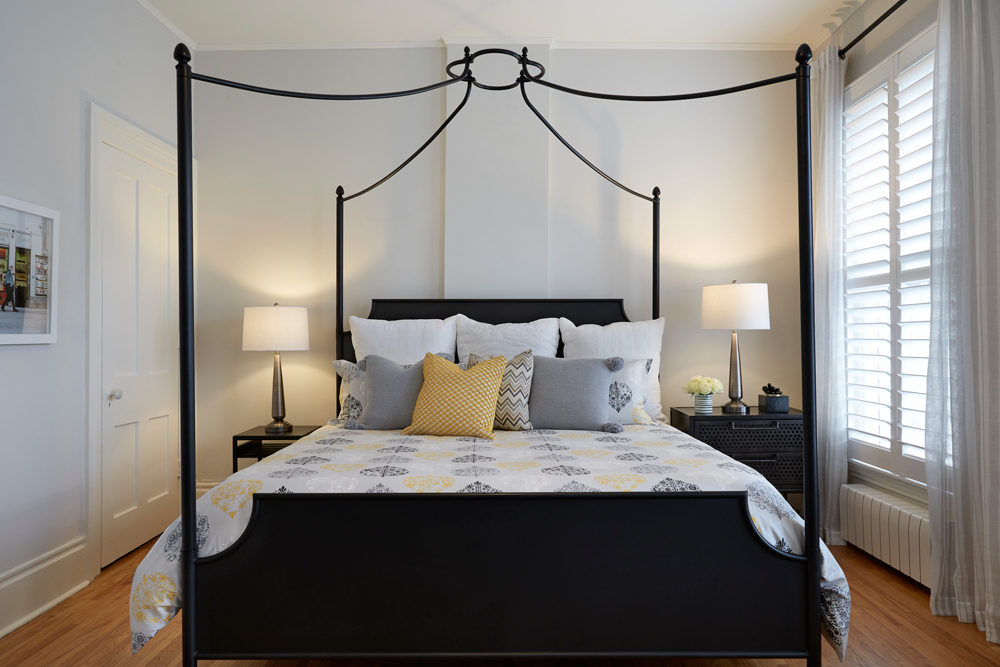
Master Class
This bright and welcoming master bedroom features a stylish four-poster bed frame that speaks to the home’s history. The buttery yellow and jet-black elements pop beautifully against the crisp white walls.
HGTV your inbox.
By clicking "SIGN UP” you agree to receive emails from HGTV and accept Corus' Terms of Use and Corus' Privacy Policy.




