When asked about her kitchen reno, Lynne Knowlton insists it was no walk in the park, but one look at her heavenly home and it’s clear the designer and lifestyle blogger doesn’t back down when faced with a challenge. From a contractor who went MIA to a custom cabinet disaster, Lynne Knowlton had her fair share of hurdles in pursuit of her dream kitchen, and in the end, she managed to pull it off (we wouldn’t expect anything less from the designer known for her relaxed and elegant aesthetic). Find out how Lynne turned countless worst-case scenarios into a bright, dreamy kitchen makeover.
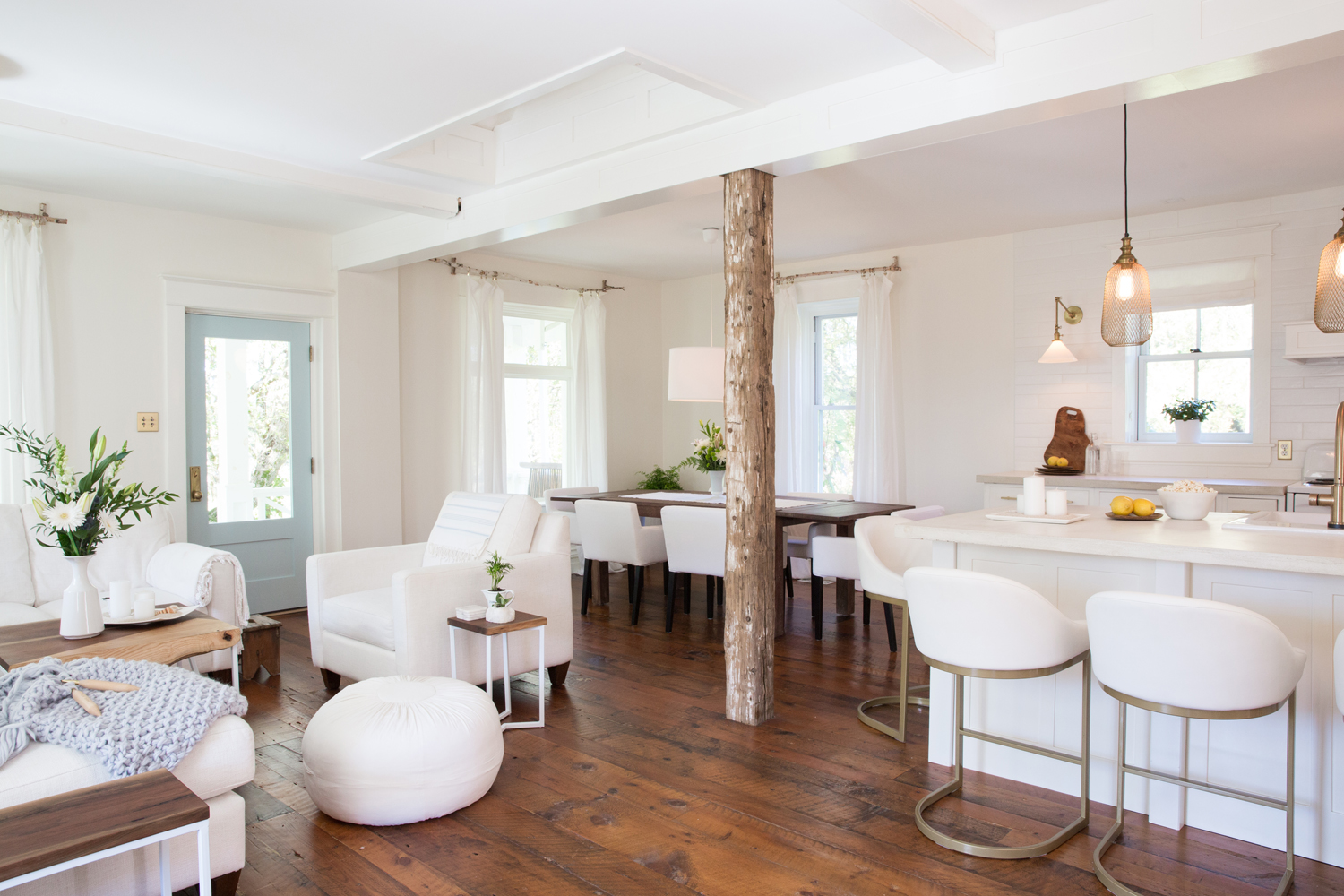
Farmhouse Fixer Upper
“We moved into our home about 17 years ago and we have been renovating ever since. I kid you not,” says Lynne of the 100-year-old farmhouse near Durham, Ontario she shares with her husband, Michael, and their 18-year-old son, Brett. (Their three daughters are frequent visitors.) When she decided it was finally time to tackle the kitchen, Lynne hired a contractor and gutted the space – and that’s when things took a surprising turn.
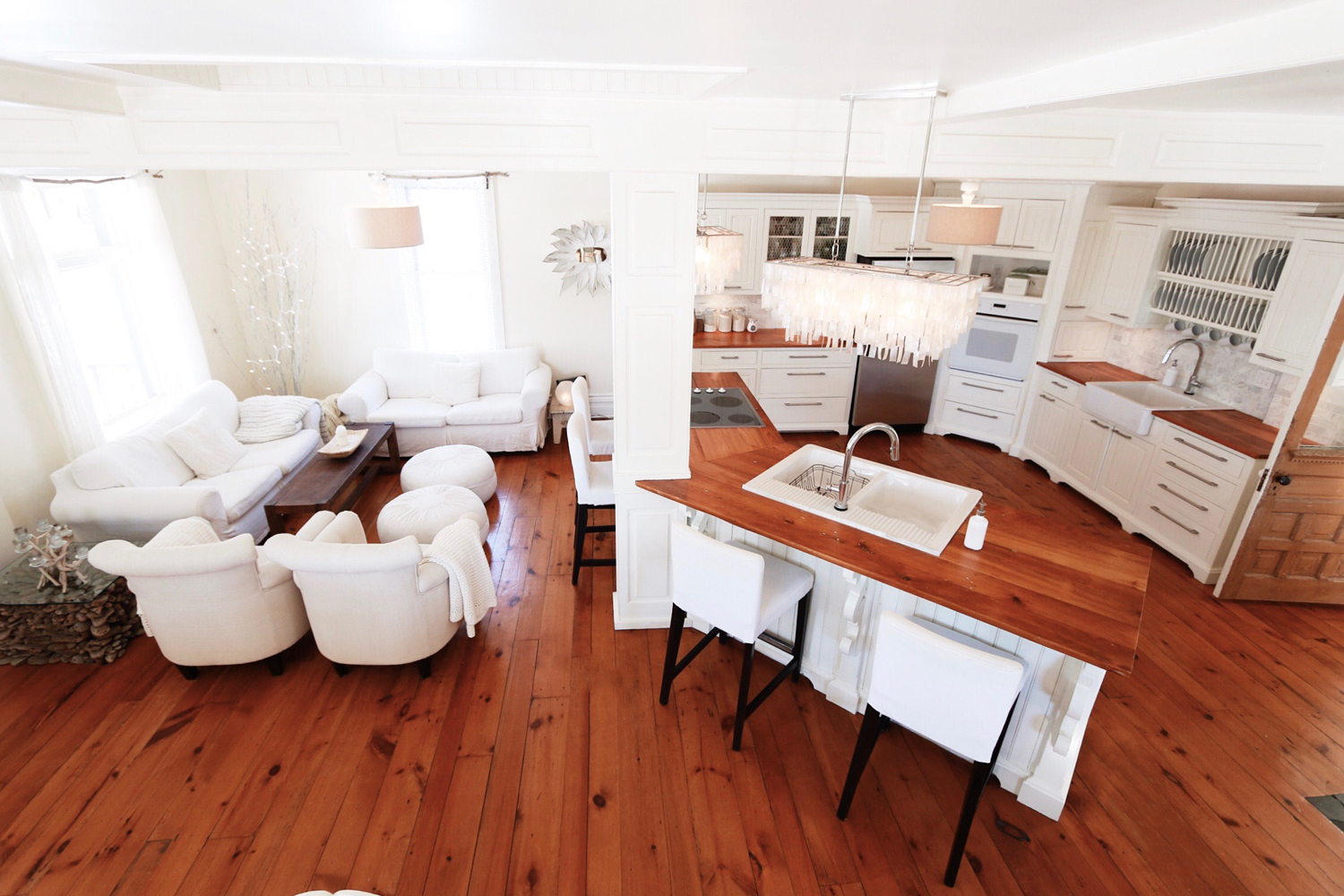
Good Great Room
Believe it or not, the photo above is actually a “before” shot. “It was a traditional kitchen with an L-shaped island and upper cabinets,” says Lynne. “It was dark and didn’t have a walk in-pantry.” Minor flaws aside, Lynne loved the layout of the overall space, which was set up like a great room. “A combination of kitchen, dining and living area really works for our family,” she says. “It’s a social layout. The kitchen is where we all end up anyway, right? We loved that layout, so we kept the overall room space quite similar.”
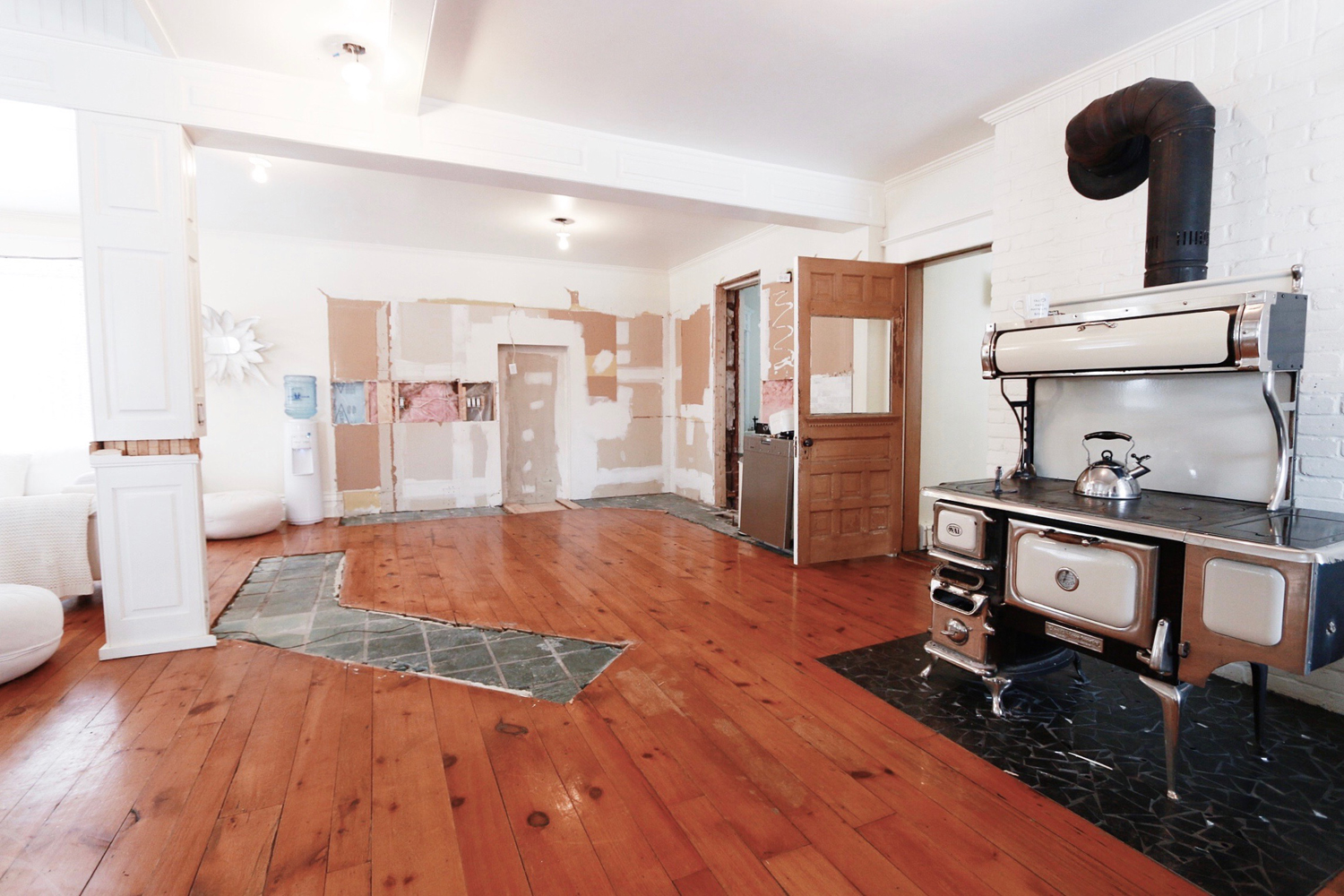
Gone AWOL
Lynne hired a local contractor she’d worked with many times before and paid him a 50 per cent deposit, a decision she’d soon come to regret. They planned a January start date, stripped the kitchen down to its studs, and then… nothing. The contractor disappeared.
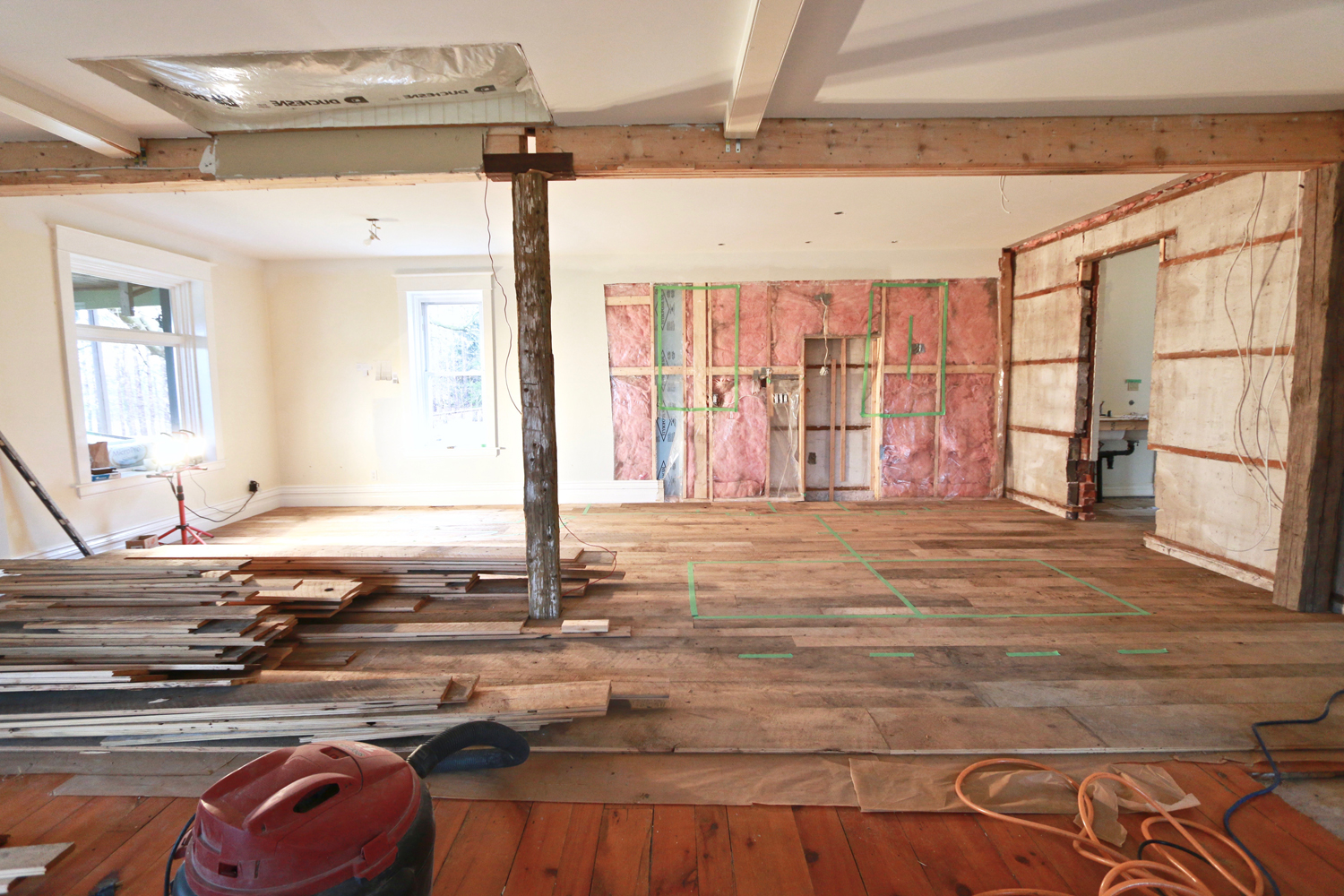
Oh, Shoot
Adding even more to Lynne’s stress was the fact that she’d scheduled a photo shoot with a magazine for May, having assumed that five months would be plenty of time to complete the renovation. Without the contractor, though, who was in charge of not only the custom kitchen cabinets but also every other detail of the reno, Lynne was left with a bare bones farmhouse kitchen.
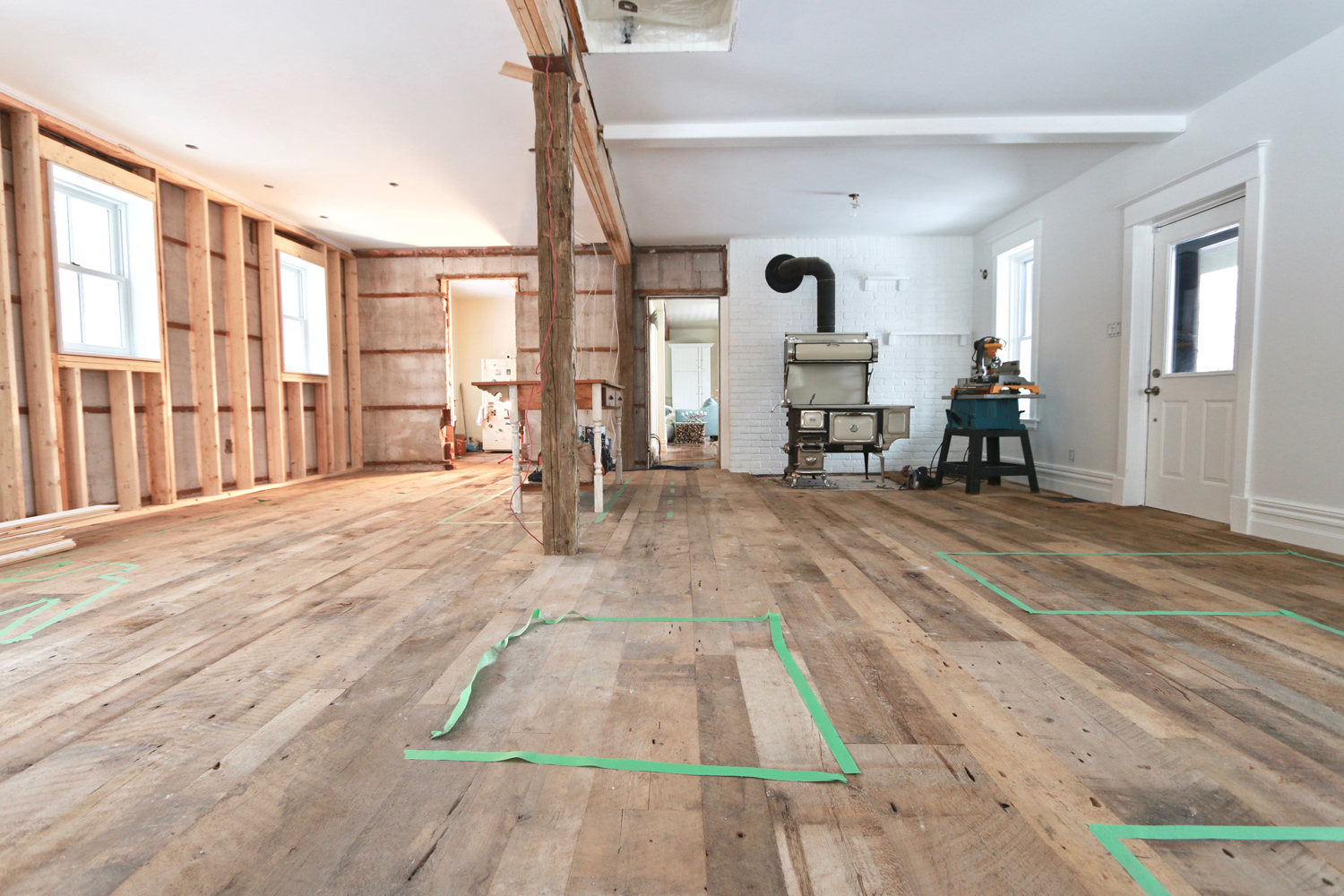
Full Plates
“As each month went by, we became more and more desperate,” says Lynne. “We had an empty room, we washed dishes in our basement, ate on our laps in the living room and had a ton of oncology issues going on.” Devastatingly, Michael had been diagnosed with terminal cancer, and a major reno should have been the least of the couple’s worries. “We had a lot on our plates, and the plates were on our laps,” says Lynne.
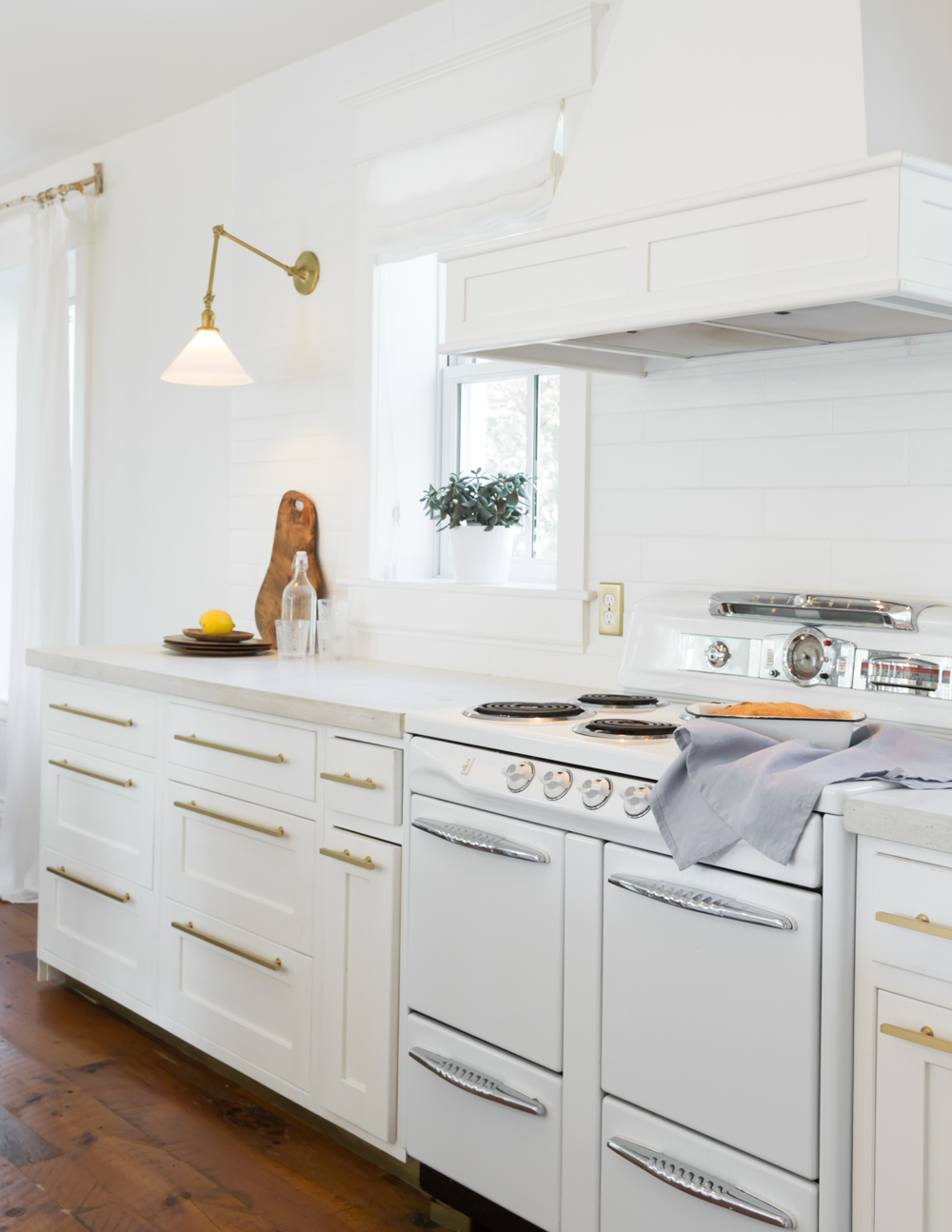
Taking Charge
When the contractor reappeared after five months with nothing more than two cabinet bases, Lynne took matters into her own hands and hired as many trades as possible to do everything but the cabinets. It was a Herculean effort on Lynne’s part, but the finished results would make it all worth it.
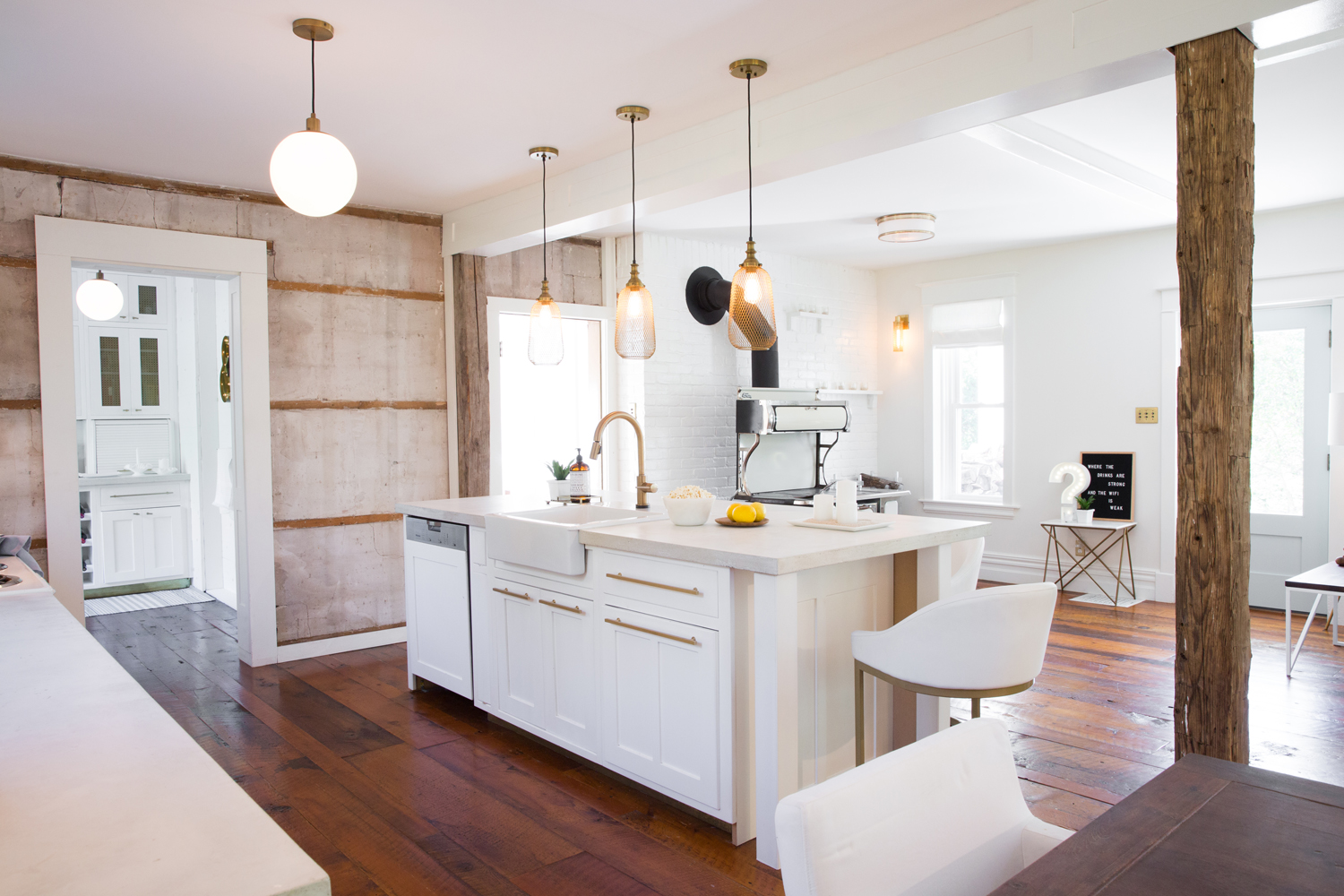
Making it Work
Miraculously, everything came together just in time for the magazine shoot, which had been pushed back to June. The kitchen was exactly as Lynne had envisioned it for the shoot, with a few minor glitches that would come together after the photographs were taken. “The contractor had hot-glued the appliance fronts on – and yes, they fell off, eeeeek – there were no electrical outlets in the pantry, the cupboards had no shelves and there was no running water,” says Lynne.
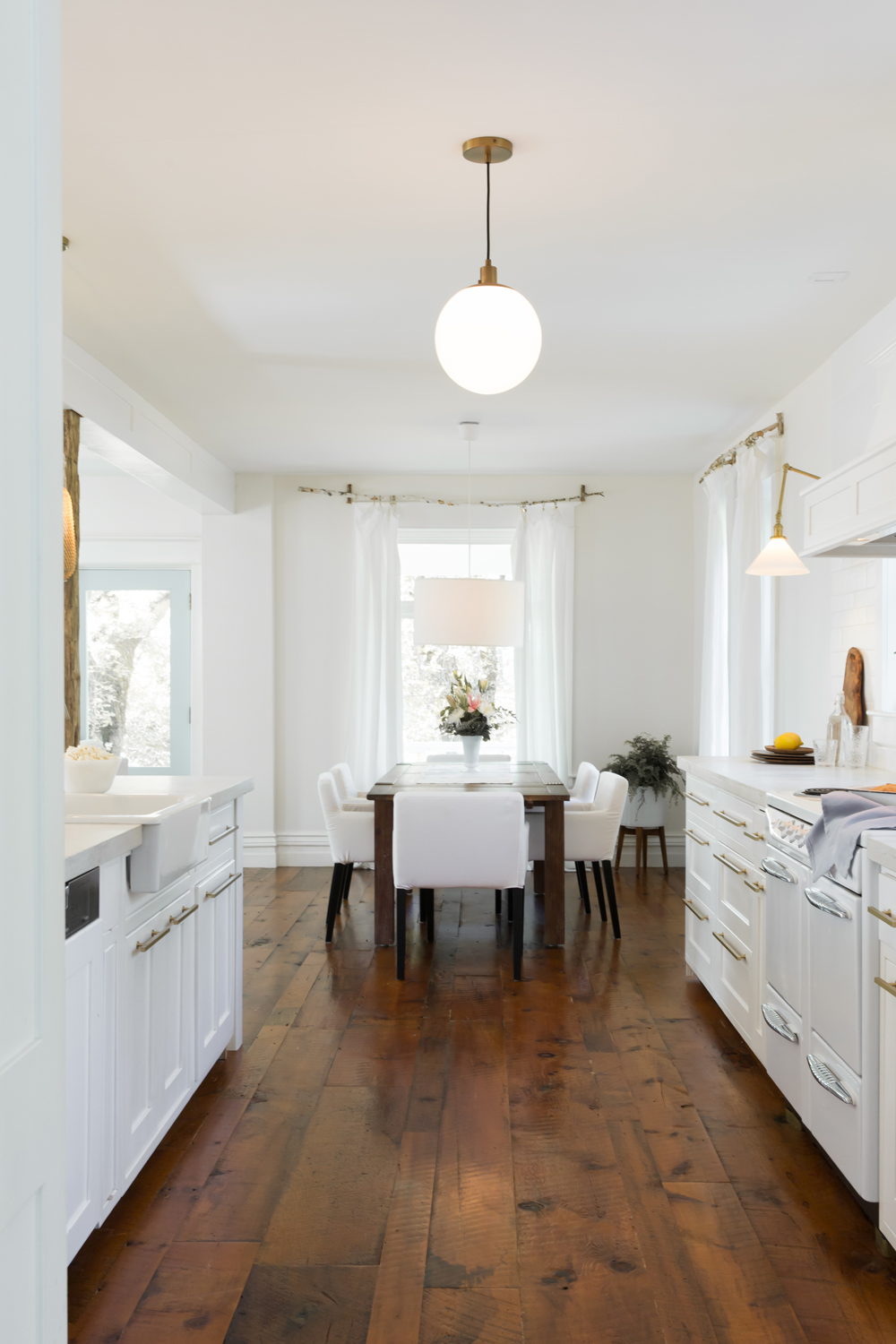
Bright Side
Despite the countless problems and the as-yet-incomplete nature of the reno (“I feel like it’s going to take the rest of forever to complete. Maybe a lifetime?”), there are, thankfully, a number of details about the new space that make Lynne happy, including seeing her vision come to life.
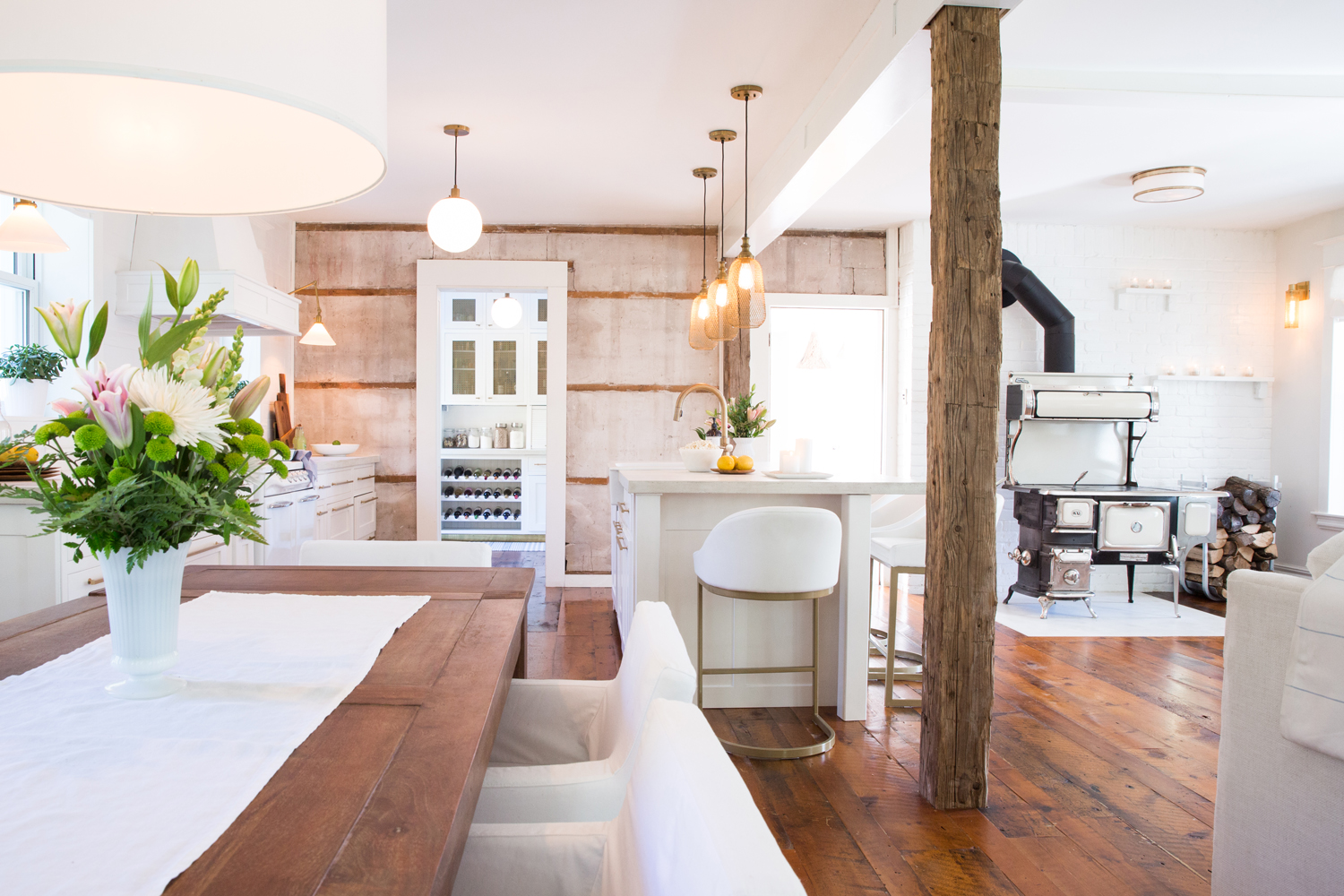
Design Dreams
“The planning and design stage was quick and easy to do. I LURVE that part!” says Lynne. She worked with architectural designer Nathan Buhler, whose drawings made her “flip with happiness. He was instrumental in the pantry plan,” she says. “Nathan was also a great sounding board. I could bounce ideas off of him. He just gets it.”
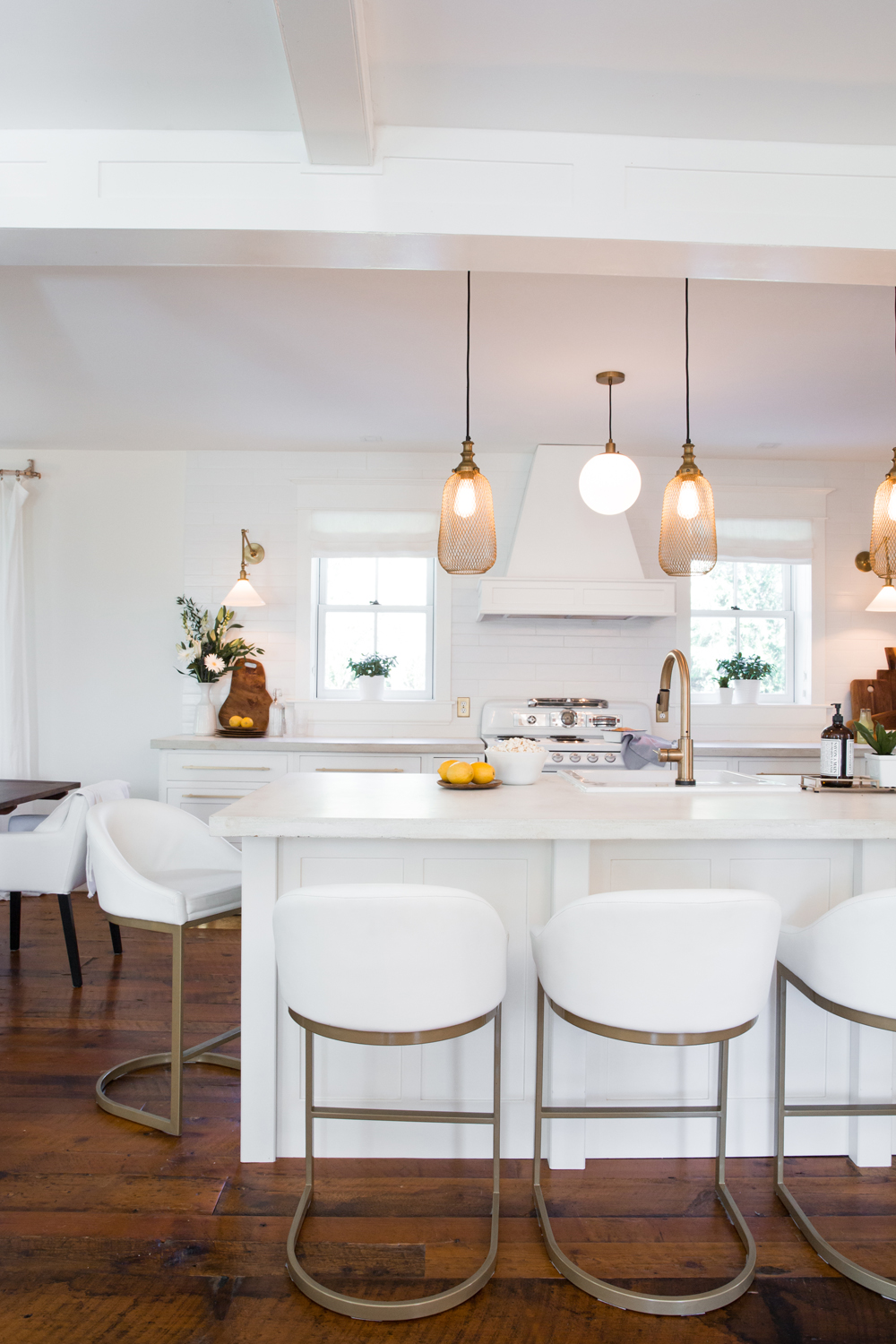
Reclaimed Modern
Lynne’s plan included adding two windows to create a brighter, more open space and building a to-die-for walk-in pantry. “I wanted a reclaimed modern look so that it would work seamlessly with the age and style of our farmhouse,” she says.
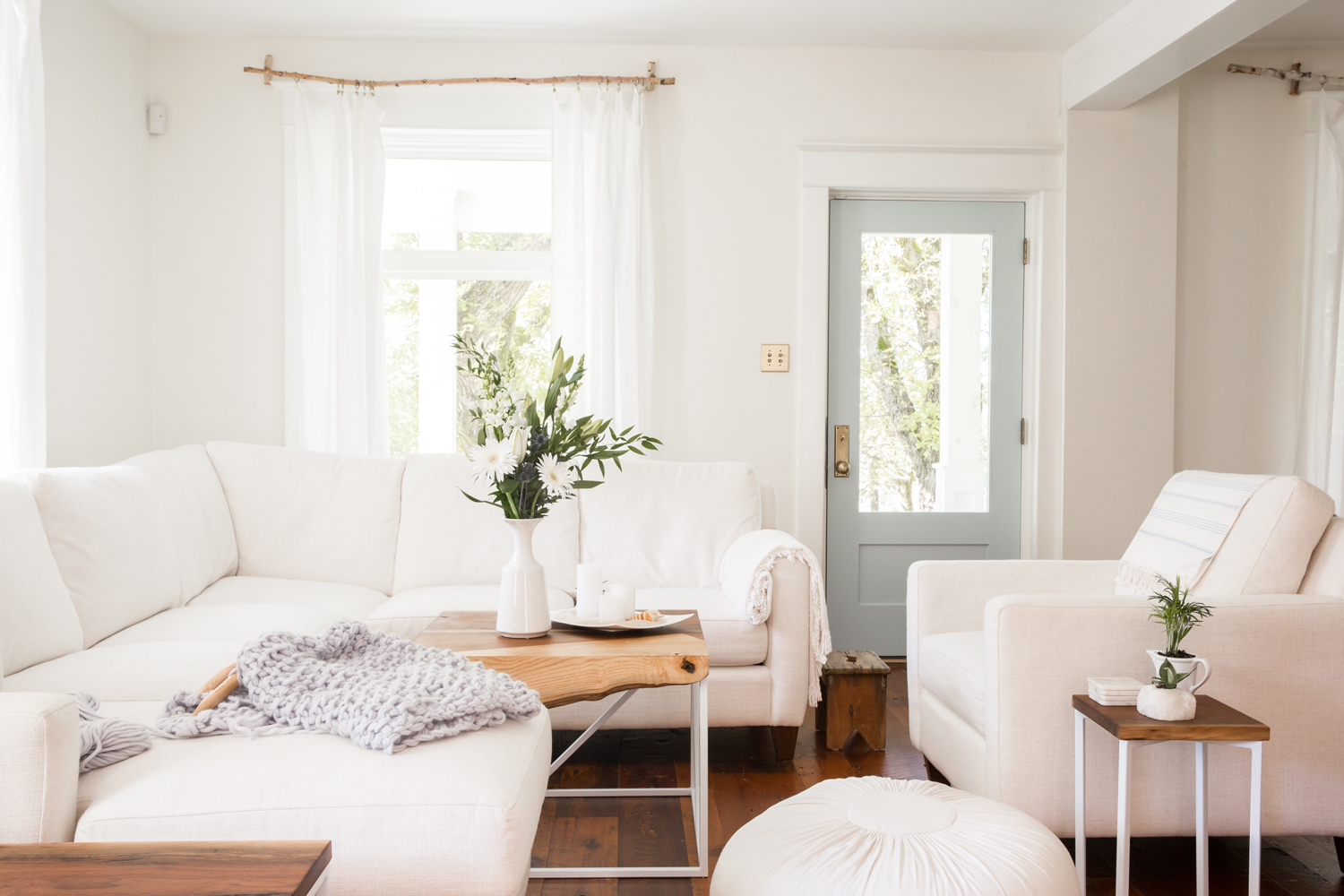
Light Bright
The dark metal doors were replaced with beautifully handcrafted Amish wood doors. “I love light,” says Lynne. Thanks to their large windows, the new doors allow plenty of sunshine to stream through.
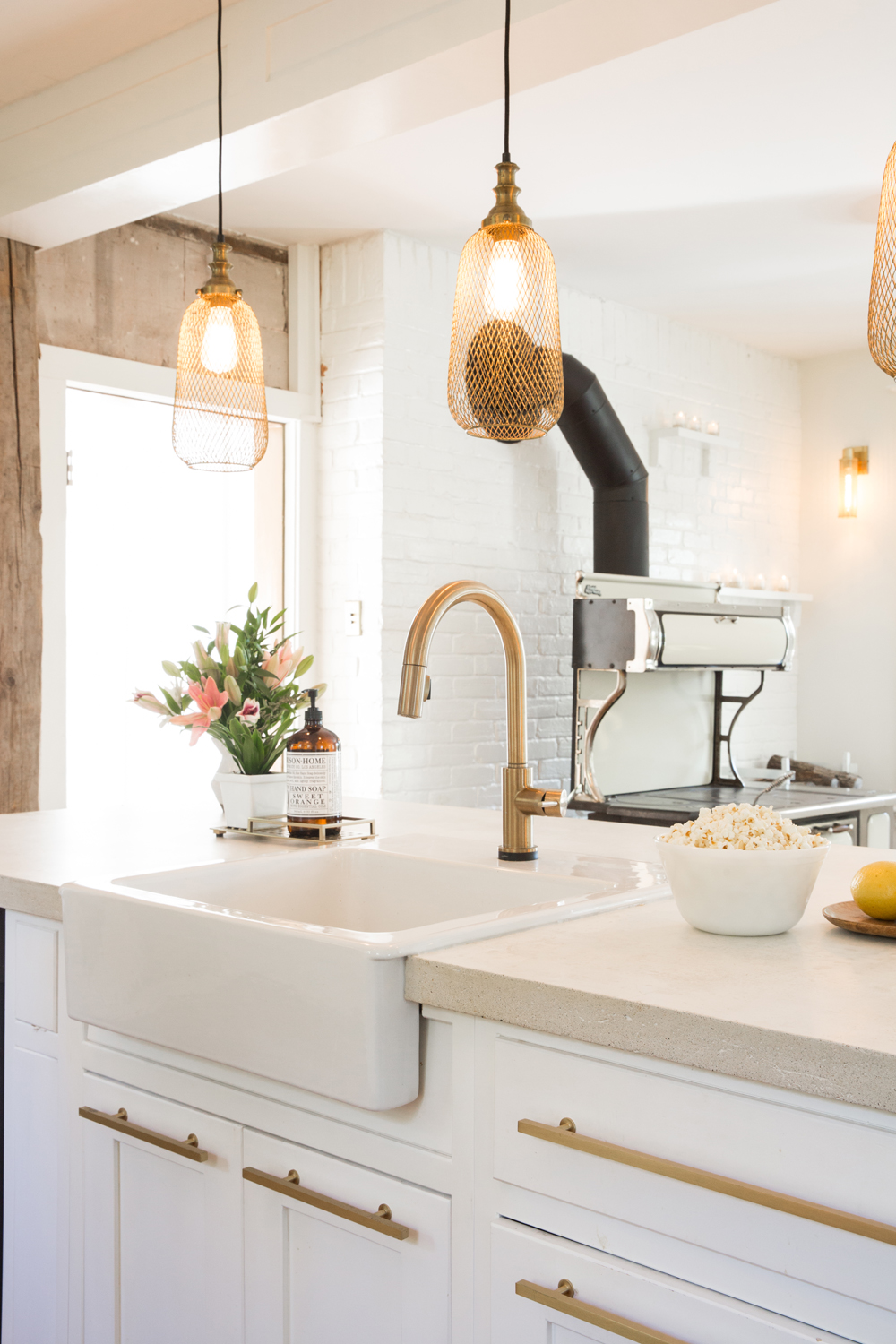
Fabulous Faucet
Proving that inspiration can come from anywhere, Lynne designed the kitchen around a “champagne-bronze-gold Delta Canada faucet. I literally used the faucet as my starting point for the entire kitchen,” she says, adding that it’s a touch faucet, which is “heaven in a kitchen.”
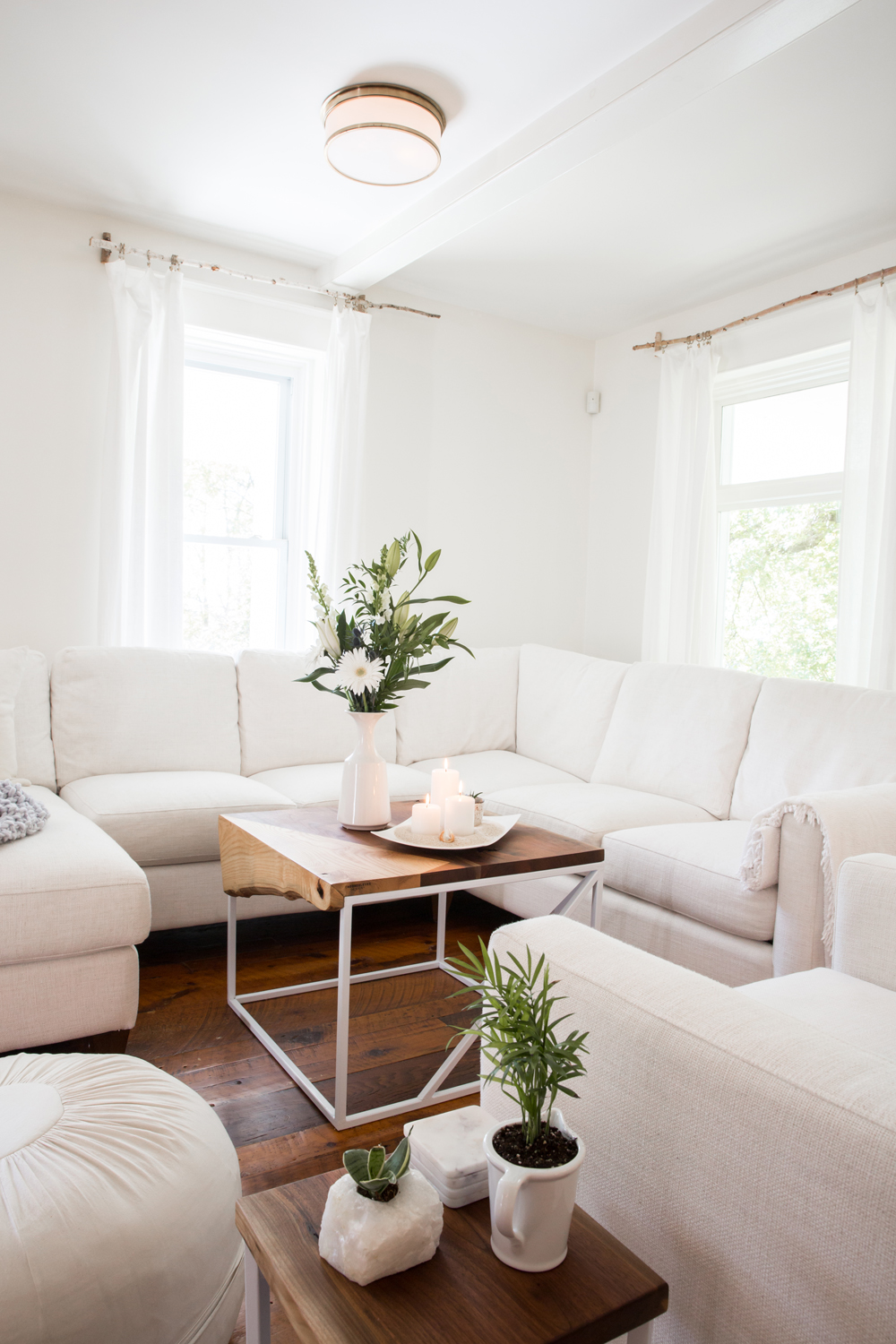
Parisian Chic
As for the kitchen’s gleaming white look? “Years ago, we moved to Paris for a while and I always joked that it would be so easy to be a designer there. Just paint everything white,” says Lynne. “At the time, our home in Ontario was very colourful. Almost every room in our house is white now. I love the staggering simplicity it brings to a space.”
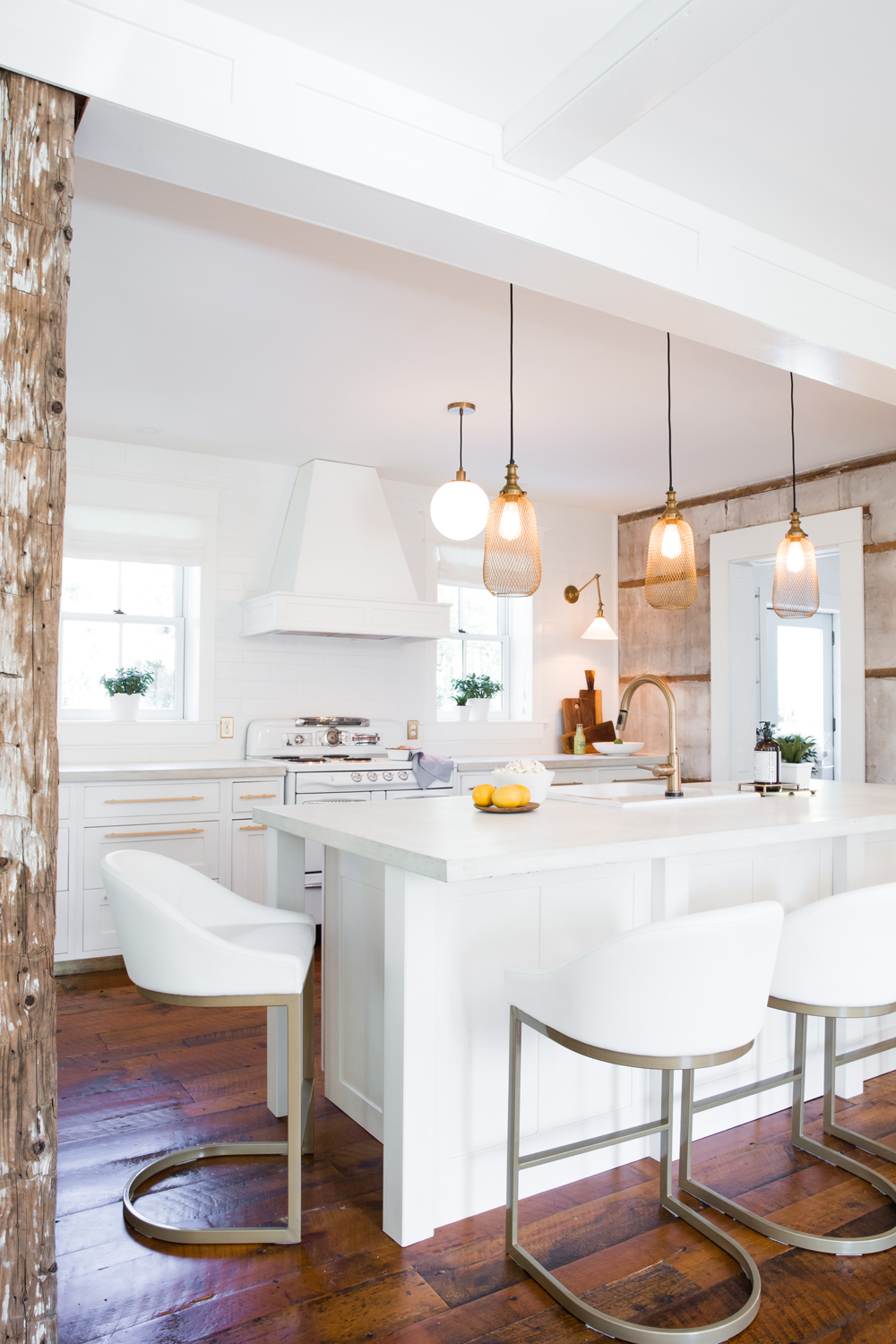
Heavy Metals
Lynne also loves white as a backdrop for metallic accents. “Brass lighting, champagne-bronze faucets, gold hardware… it all pops,” she says. “The metal inserts in the cabinetry and brass kick plates are small details with a big-boom impact. We had the inserts powder-coated gold – they’re naturally a steel colour – and they’re pretty dreamy,” adds Lynne.
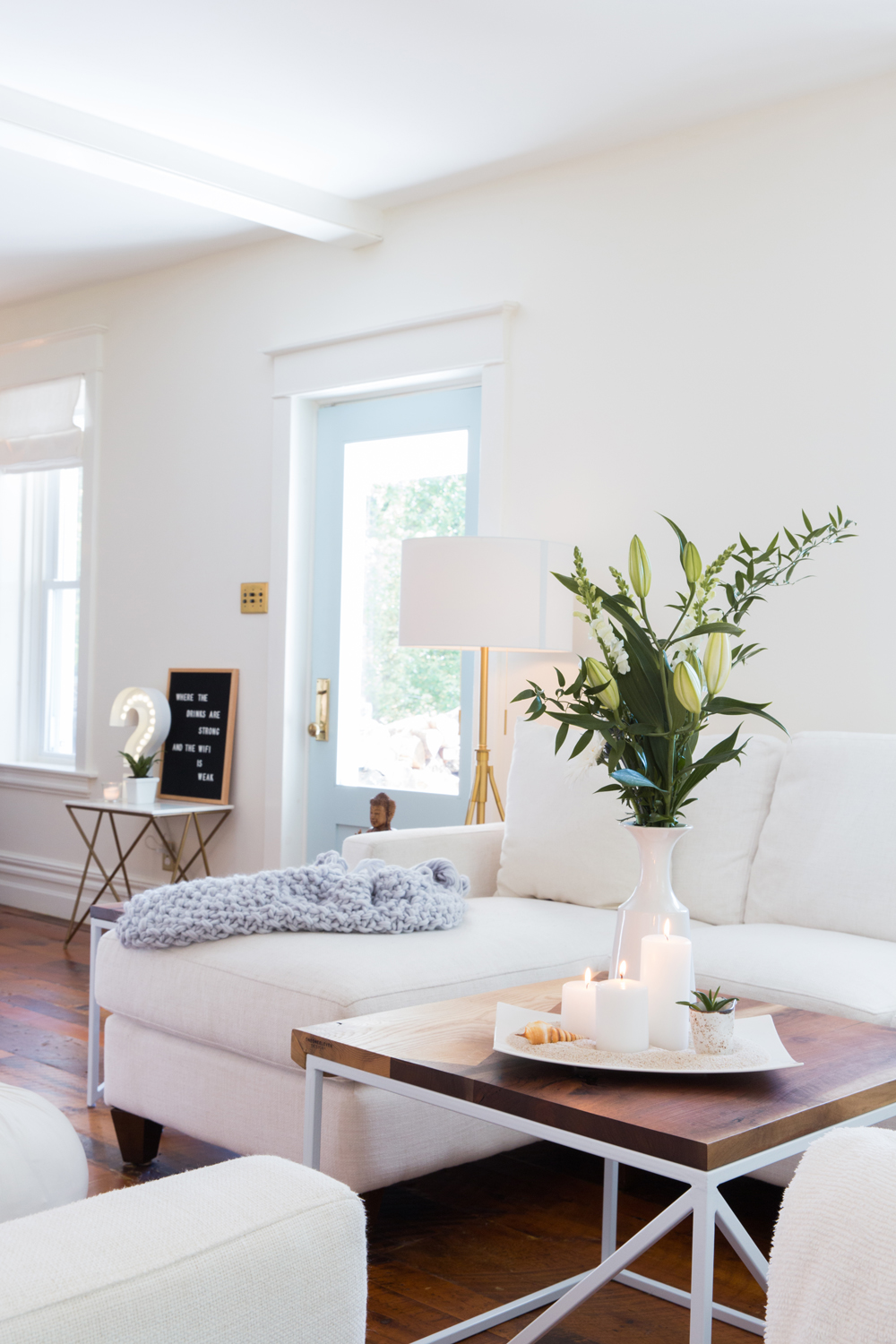
Blue Sky Thinking
To add interest to the white-and-metallic colour scheme, Lynne painted the doors a Venetian sky blue. “It’s a soothing pop of colour,” she says. “We used the same colour on all our exterior doors, so it made for a cohesive look.”
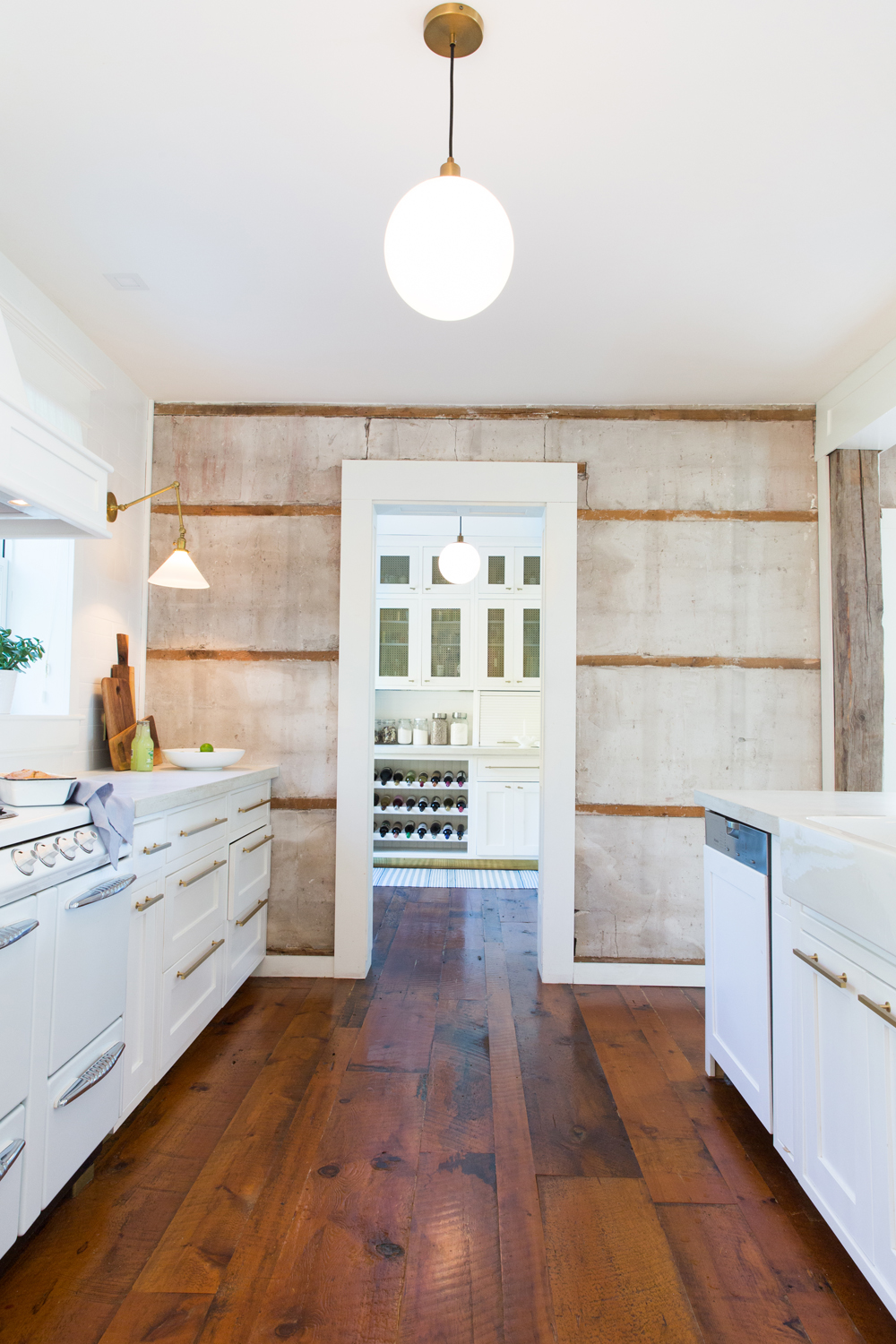
Wonder Wall
While the kitchen reno was filled with its fair share of surprises, there was one unexpected detail that thrilled Lynne. “When we removed the drywall to open up the space between the kitchen and the new pantry, we discovered an original concrete and wood wall,” she says. “We left it exposed and the character that it brought to the space is amazing.”
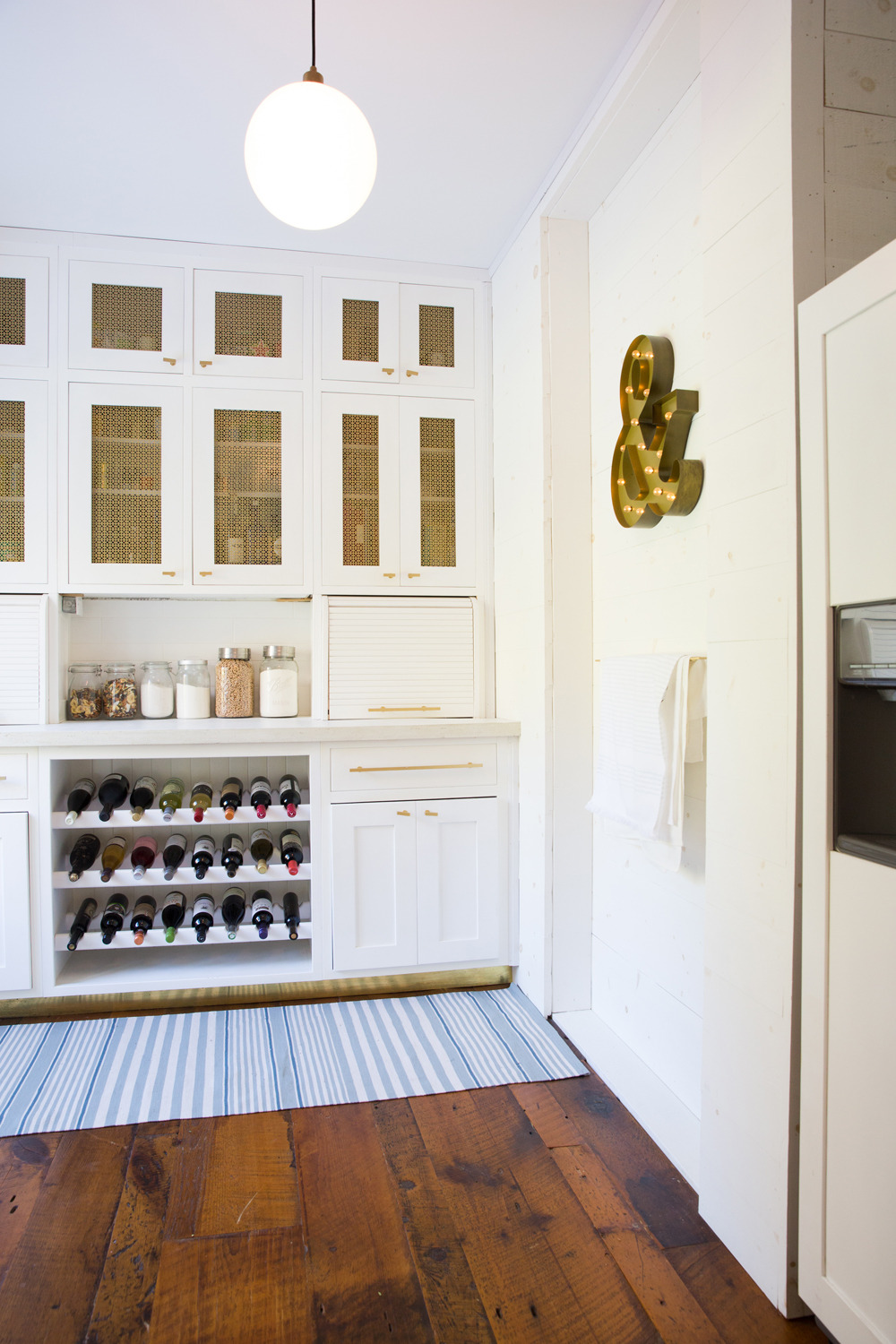
Perfect Pantry
Another favourite detail? “I love having a walk-in pantry!” says Lynne, who knew she didn’t want any upper cabinets in the kitchen and was determined to conceal the fridge. “Because the pantry space has upper cabinets and open shelving, it was more fitting to have the refrigerator there,” she says. “It’s still close enough to the working areas of the kitchen, yet hidden away.”
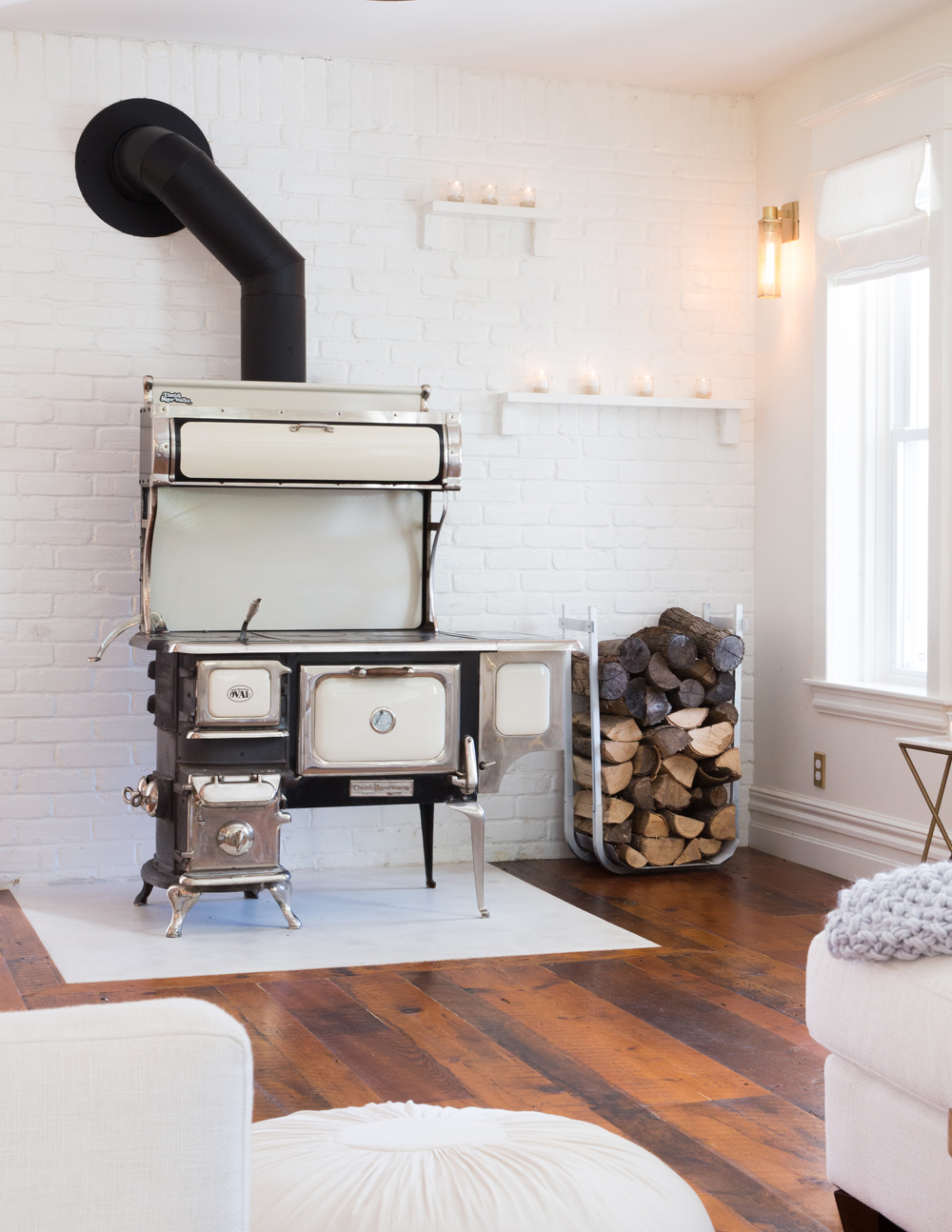
Stove Love
The great room is filled with gorgeous touches, but the piece de resistance might just be the wood-burning stove. “It was one of the reasons why we bought our home,” says Lynne. “It’s old, possibly vintage now, but incredible. We use it all winter long to heat the space and I really love the smell of the wood.” Lynne even uses it to warm and cook food on occasion, but “mostly, I love staring at it. It’s a great feature in the kitchen,” she says.
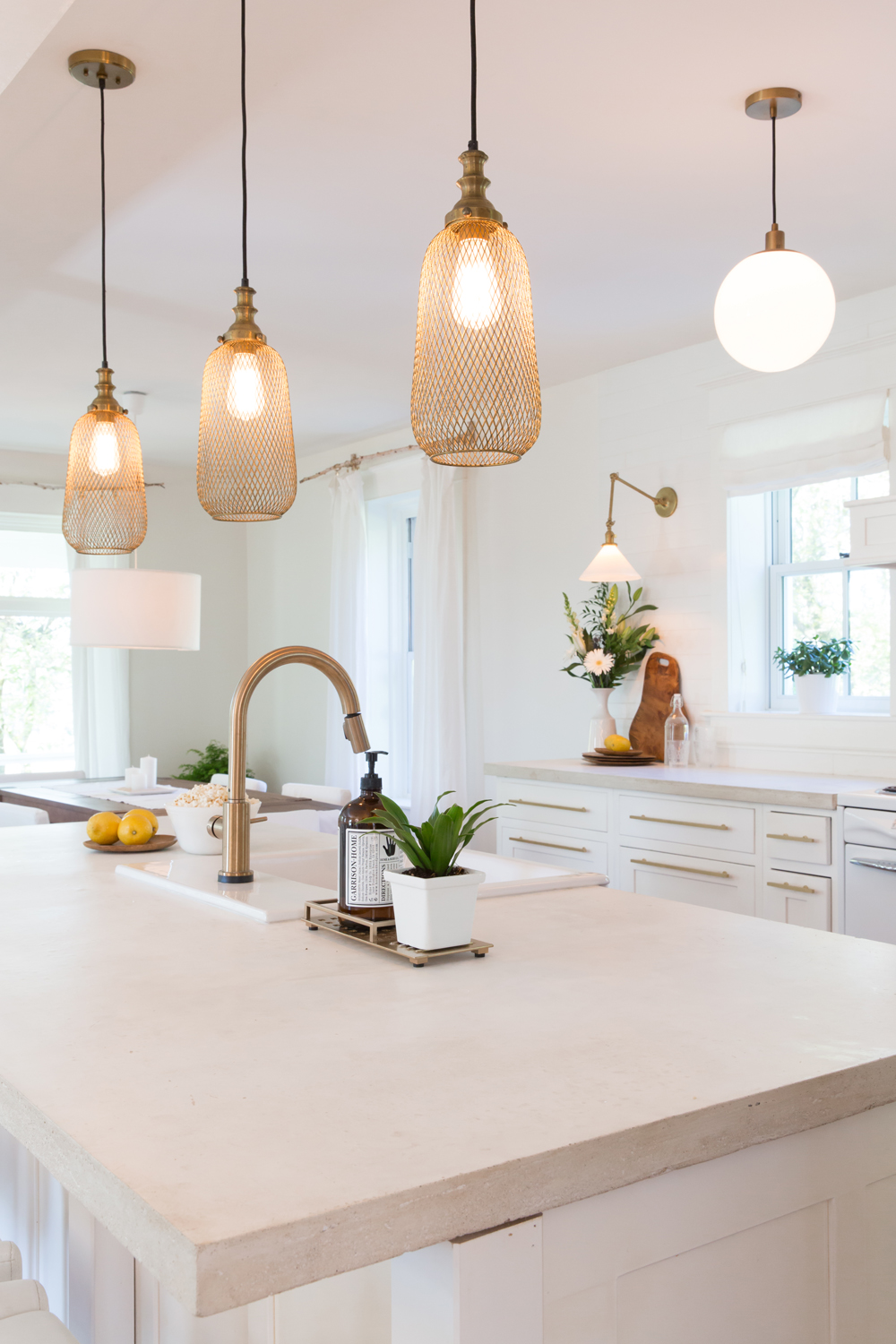
Silver Lining
Despite the reno hurdles, Lynne still looks back positively on the renovation. “So many good things came from the bad,” she says, citing the friends and family who rallied around Lynne and Michael while they were kitchen-less and travelling back and forth to Toronto for oncology treatments. “They showed up and helped us when we need it the most. They painted. They brought food. They picked up whatever they could and worked away. We would never ever ever been able to do it without them,” she says.
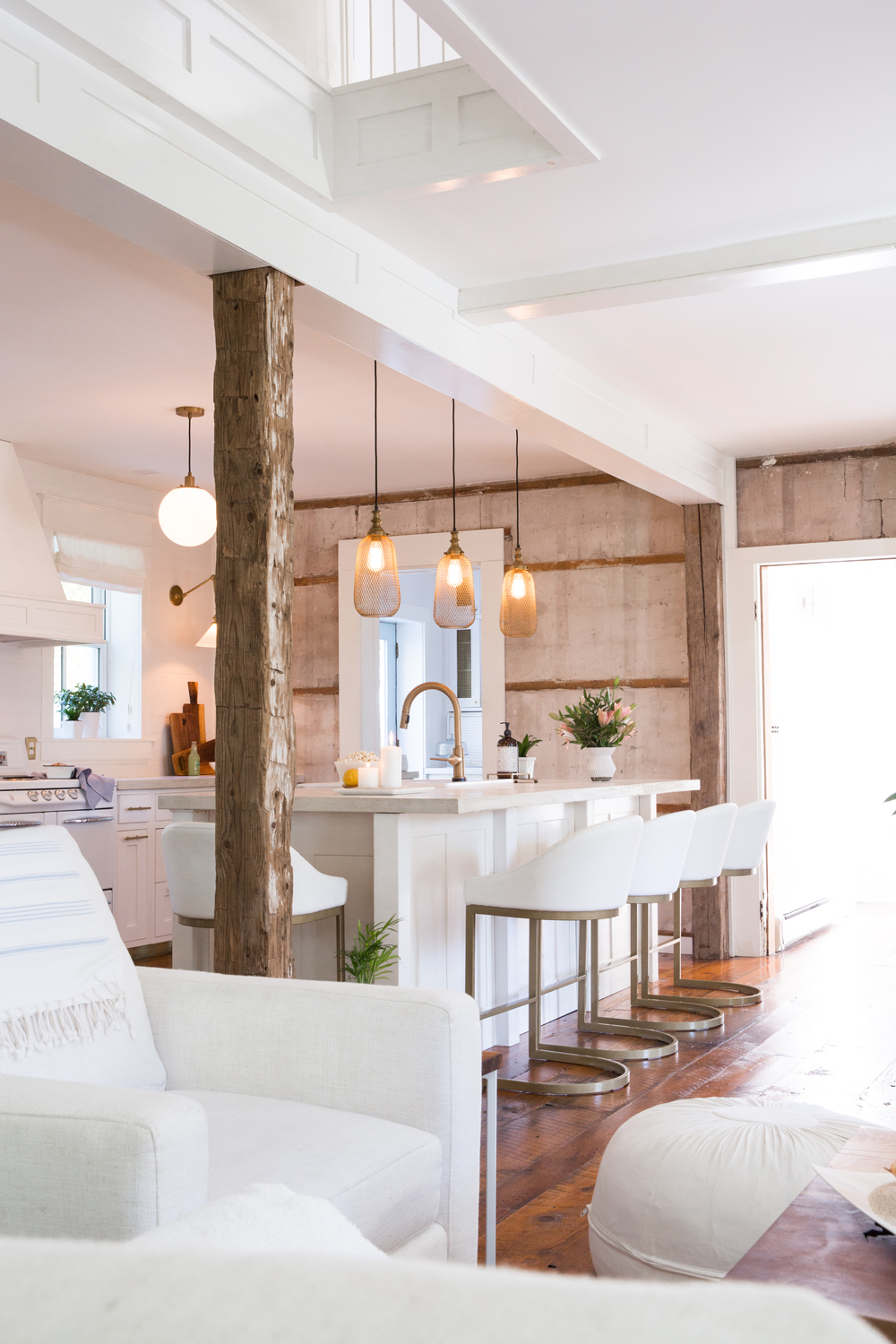
Lesson Learned
When asked what she would do differently next time, Lynne’s answer is not surprising: “Hire a different contractor!” She also learned a valuable lesson about payment. “In the past, we paid our contractors consistently over the course of the project, like every couple of weeks or so. This was the first time that we had paid a large deposit amount upfront,” she says.
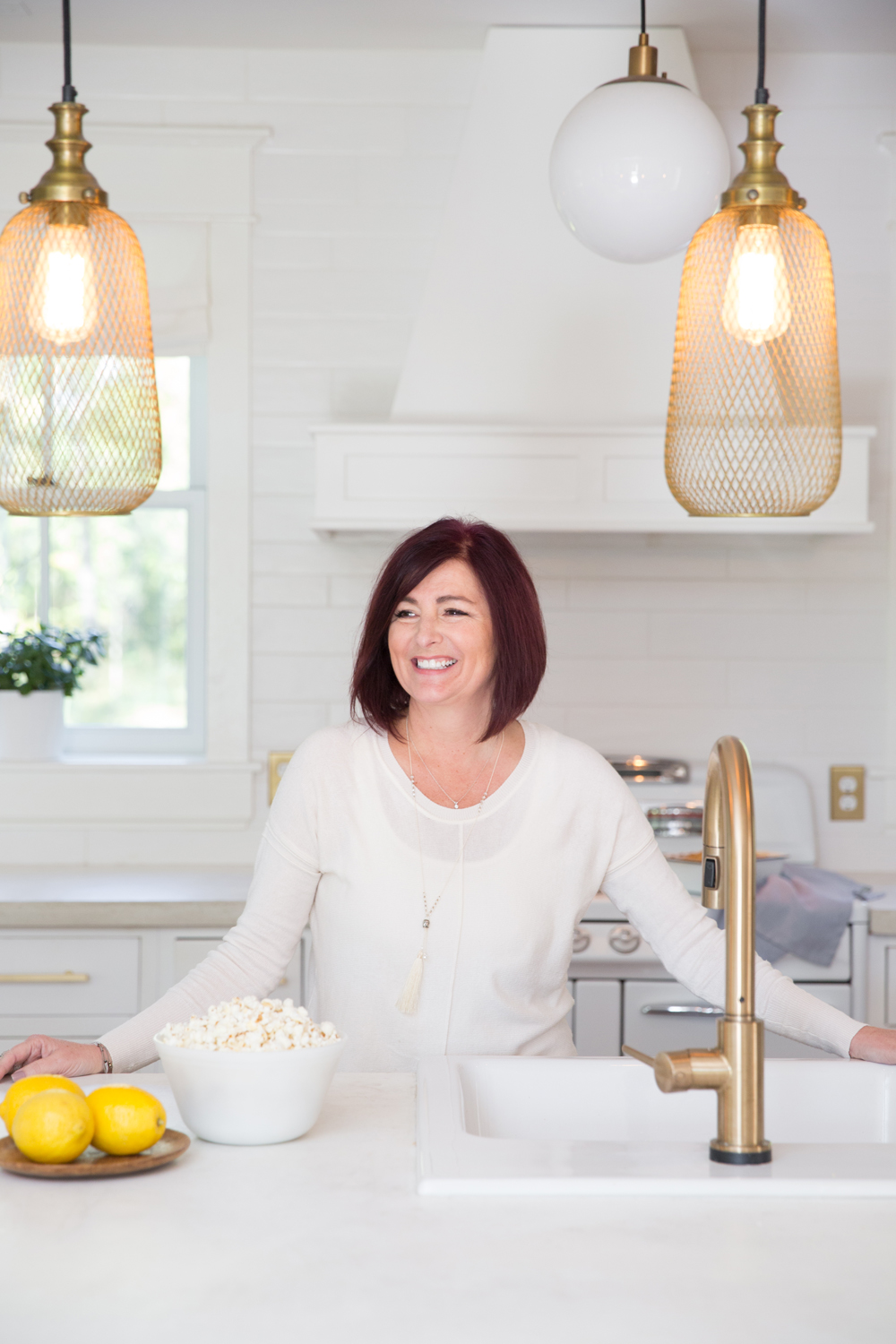
Here We Go Again
“If you can believe it, we literally have to start from scratch and replace the entire kitchen because of the faulty kitchen cabinets,” says Lynne. “We’ve had several quotes, and unfortunately the cost to fix the cabinets is higher than the cost of replacing them. On days when I think about it, I consider moving away, living on an island and selling coconuts,” she says. Here’s hoping Lynne’s next reno is nothing but smooth sailing, coconuts or not.
HGTV your inbox.
By clicking "SIGN UP” you agree to receive emails from HGTV and accept Corus' Terms of Use and Corus' Privacy Policy.




