Everybody knows about Michael Jackson’s famed Neverland Ranch, what with its theme-park rides, private zoo and Bubbles the chimp. However, during his final years the King of Pop rented this opulent Vegas mansion, and the home once dubbed the “Thriller Villa” is now up for grabs. Asking price: $9.5 million.
By Brent Furdyk
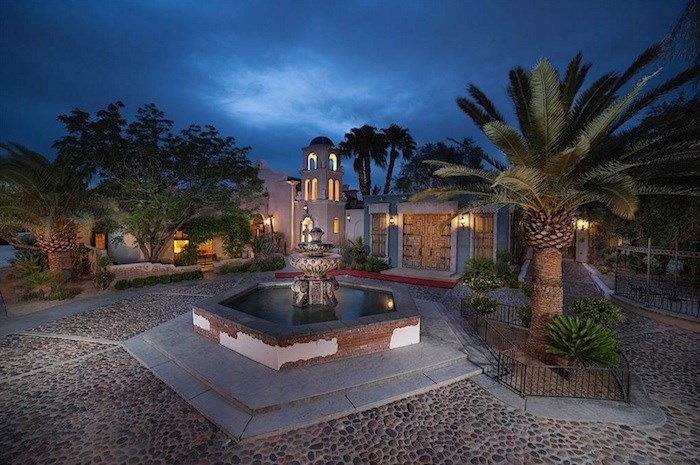
Thriller Villa
Michael Jackson’s final home was this spectacular Las Vegas compound, 24,276 estate situated on 1.7 acres discreetly hidden right in the middle of Sin City.
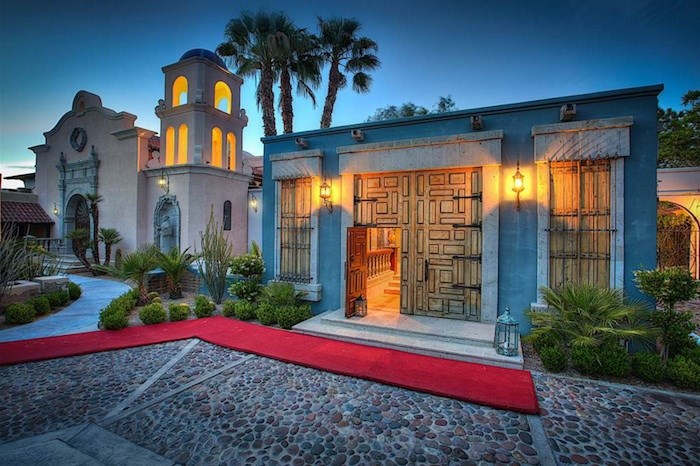
Hacienda Palomina
Thriller Villa is only the home’s nickname; its actual name is the Hacienda Palomina, built in 1952 by eccentric theatre designer Horst Schmidt.
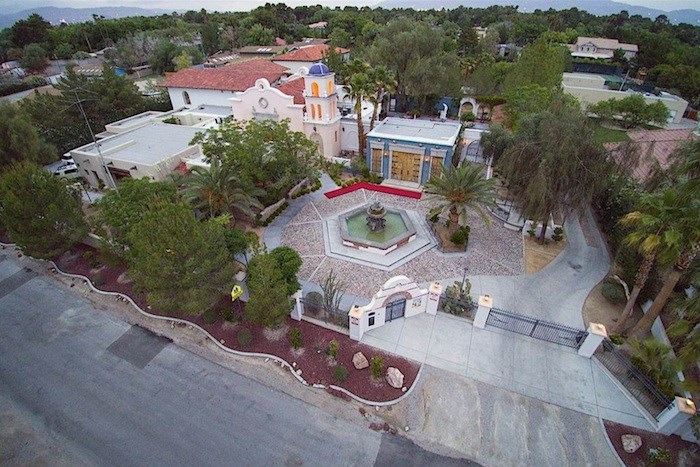
Aerial View
The home boasts (and boasts) seven bedrooms, 12 baths, a subterranean art gallery, a 7,394-square-foot chapel that can seat 74 guests, a grand salon, a ventilated cigar bar, an enclosed courtyard large enough to accommodate 300 people, a recording studio, parking for up to 50 cars, elevators, three kitchens, a conference room with seating for 60, and a 3,900-square-foot guest house – that can be accessed from the main house via a secret underground tunnel.
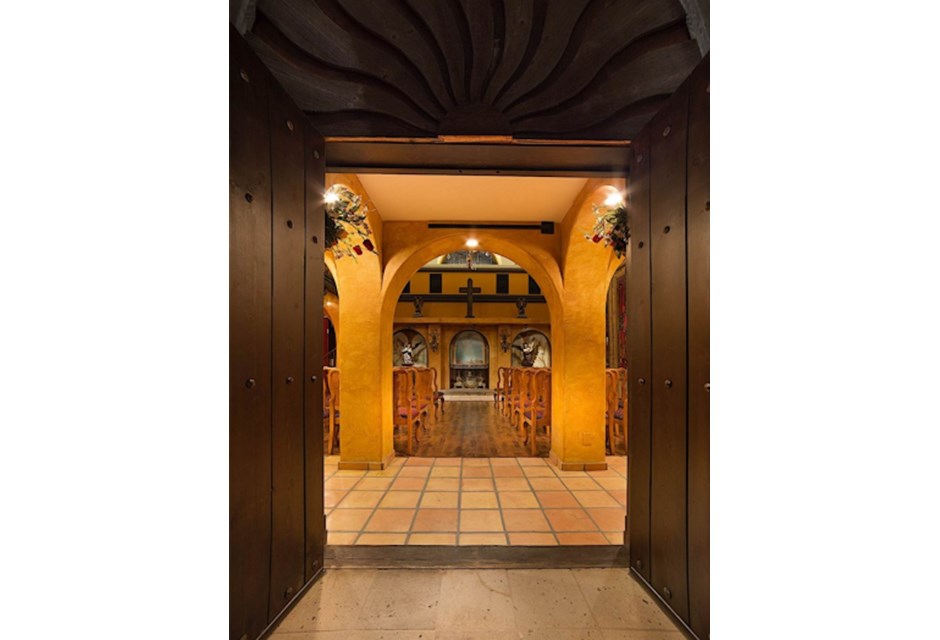
Grand Entrance
As you’d expect from a place that was once home to the King of Pop, the entrance is not what you’d call “subdued.”
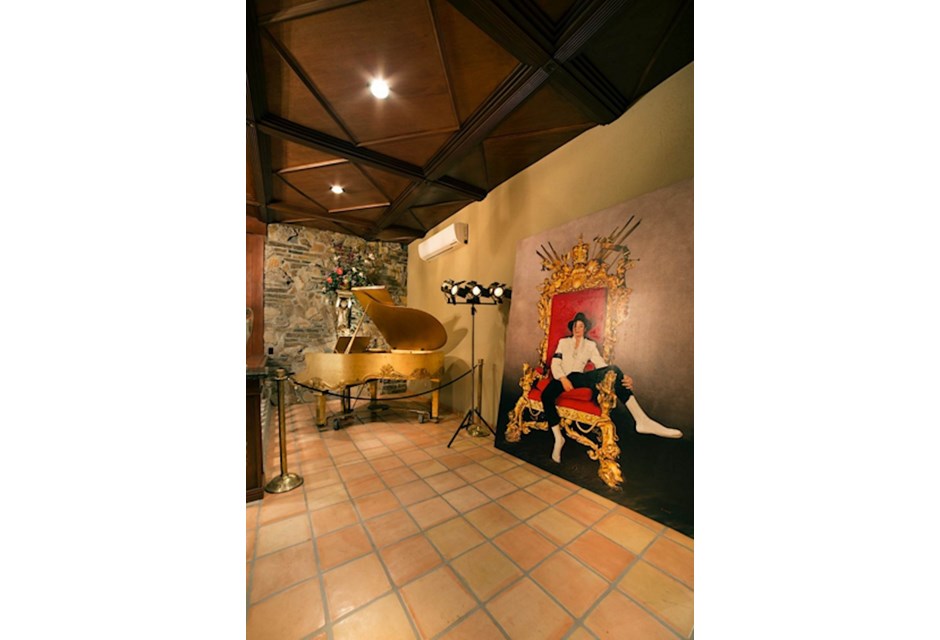
Foyer
Guests enter the house through this foyer, which features a helpful cardboard reminder about the home’s previous tenant.
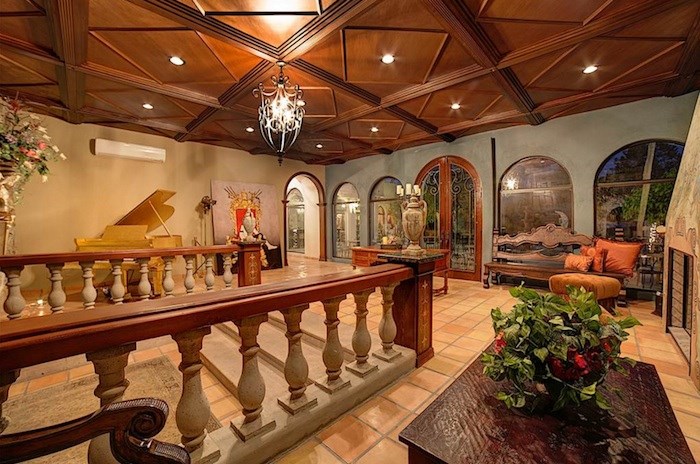
More of the Foyer
In fact, the entrance foyer is larger than your average New York City apartment.
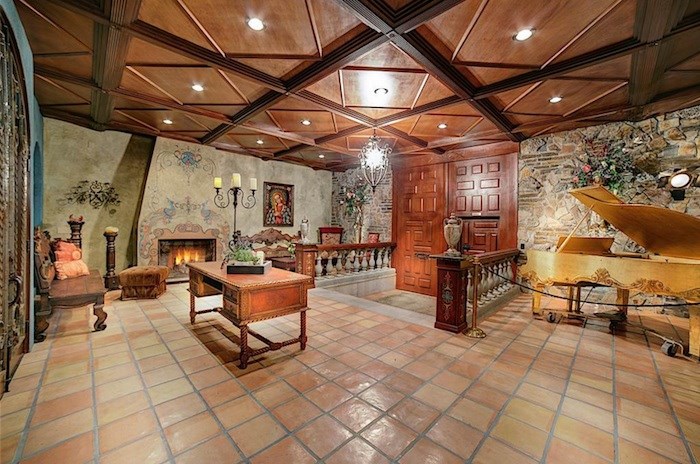
Fabulous Details
Still the foyer, highlighting the exposed beams, stone accent wall and roaring fireplace.
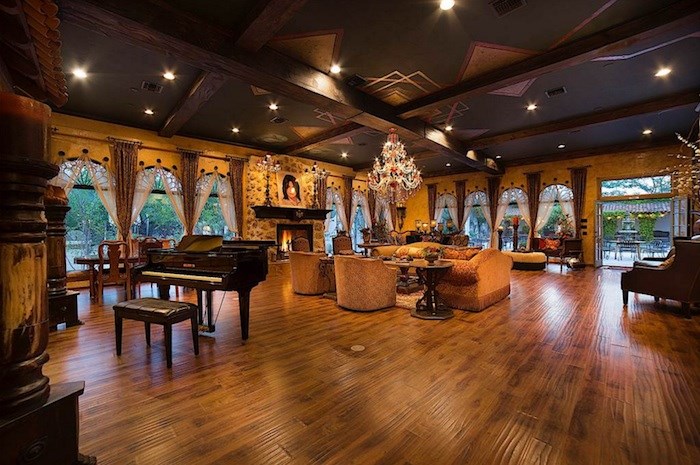
The Grand Salon
The aptly named Grand Salon was said to be a “favourite retreat” for the late King of Pop.
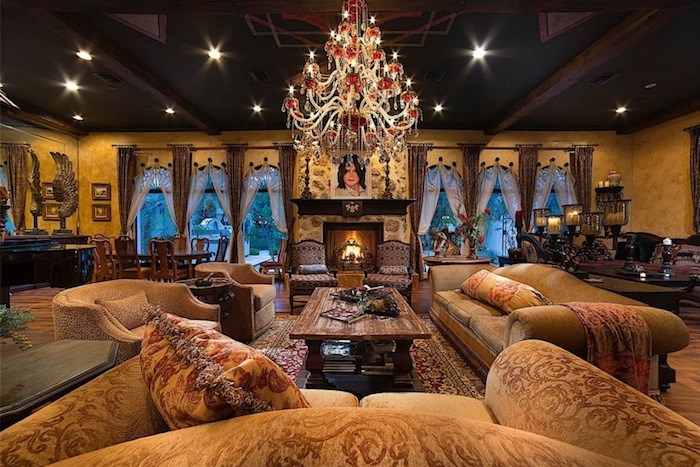
Murano Glass Chandelier
The Grand Salon is highlighted by this ostentatious Murano glass chandelier, and boasts a large stone fireplace.
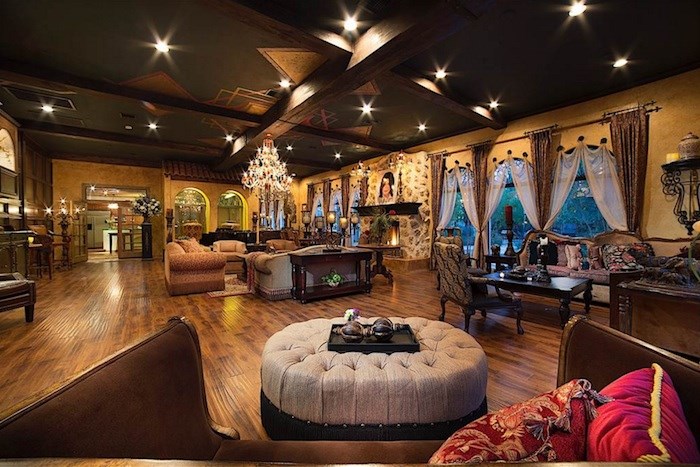
Hosting Events
These days, the Grand Salon is used to host events such as cocktail parties and the like.
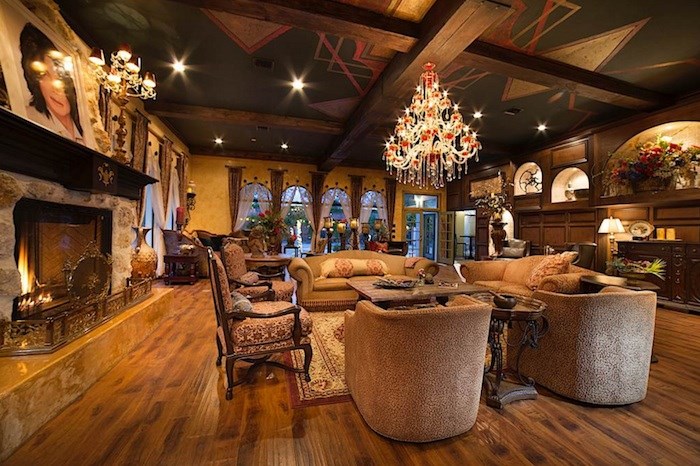
Dining Area
The Grand Salon can also be reconfigured to be a dining room that can comfortably seat up to 80 people.
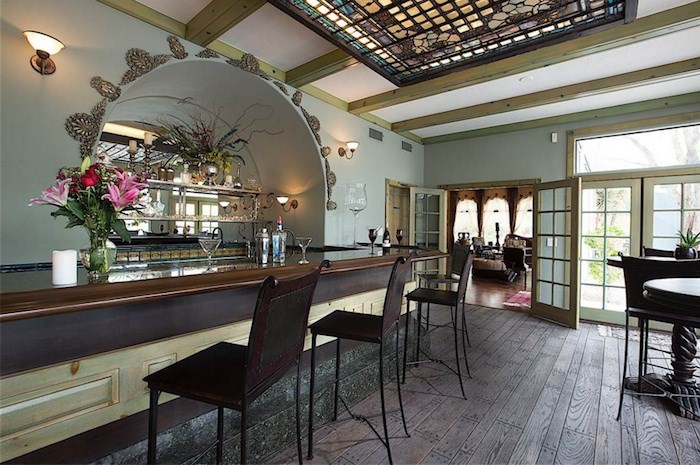
Havana Cigar Bar
Michael Jackson didn’t appear to be a cigar smoker, but if he ever did feel the urge to enjoy a stogie he could have retreated to this specially design cigar lounge.
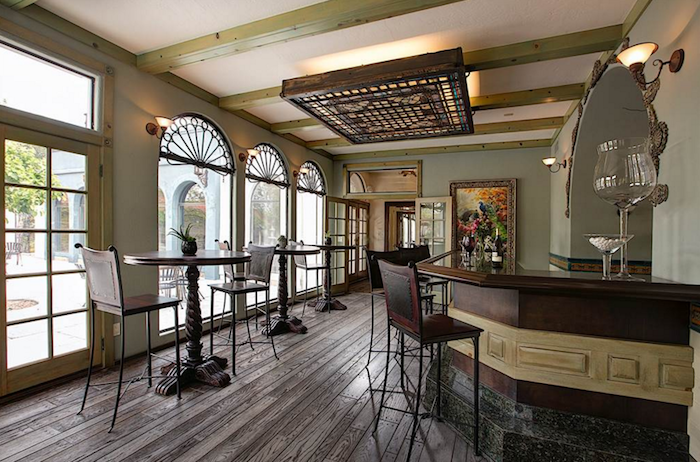
Air Filtration
The Havana Cigar Bar overlooks the spacious outdoor courtyard, and boasts a specially designed air filtration system that releases the smoke without allowing it to permeate other areas of the house.
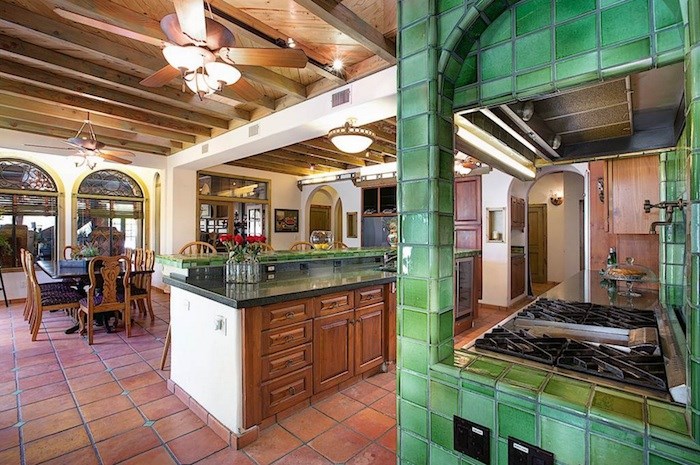
Custom Kitchen
One of the home’s three kitchens, featuring jade-coloured tile that would not have been out of place for a guy who once eased on up the Yellow Brick Road to the Emerald City in “The Wiz”.
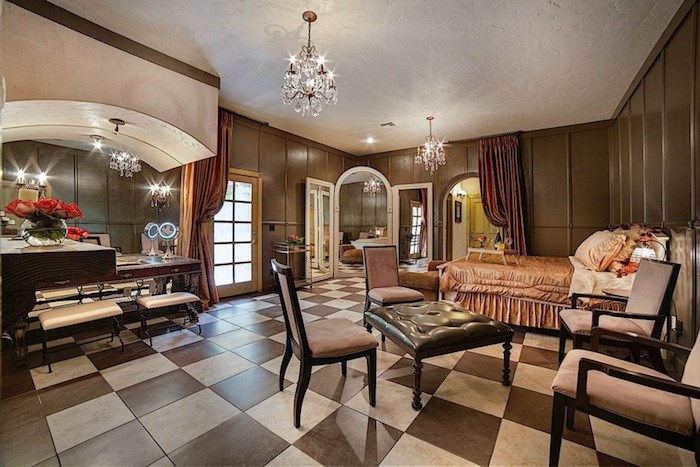
Master Bedroom
The huge master bedroom is beyond spacious.
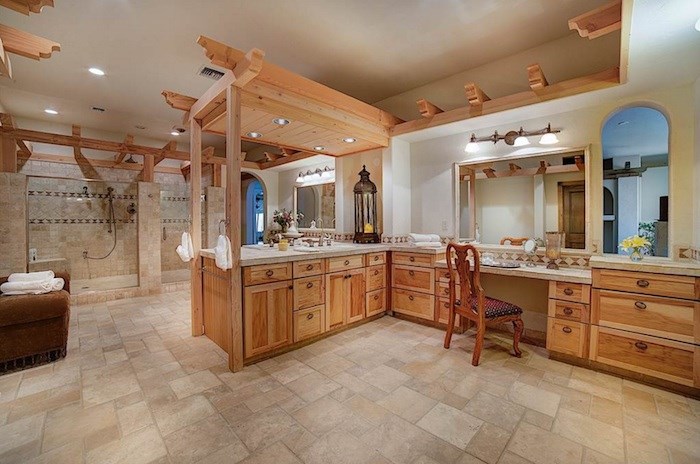
Master Bath
The largest of the home’s 12 bathrooms, the master bath boasts a large walk-in shower and a huge vanity mirror ideal for applying thick layers of makeup in.
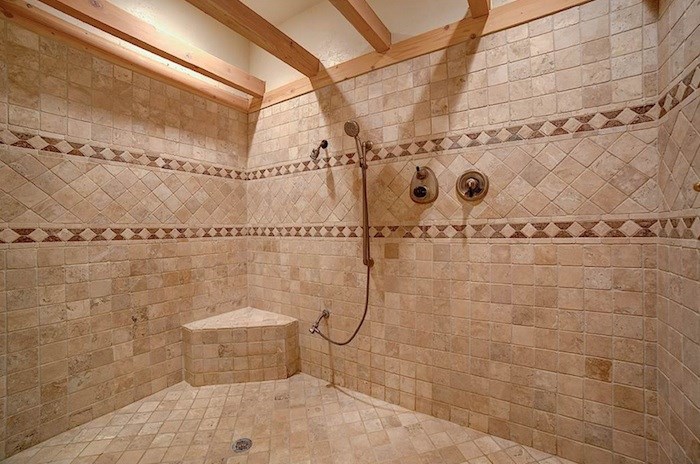
Walk-in Shower
Close-up details of the enormous walk-in shower.
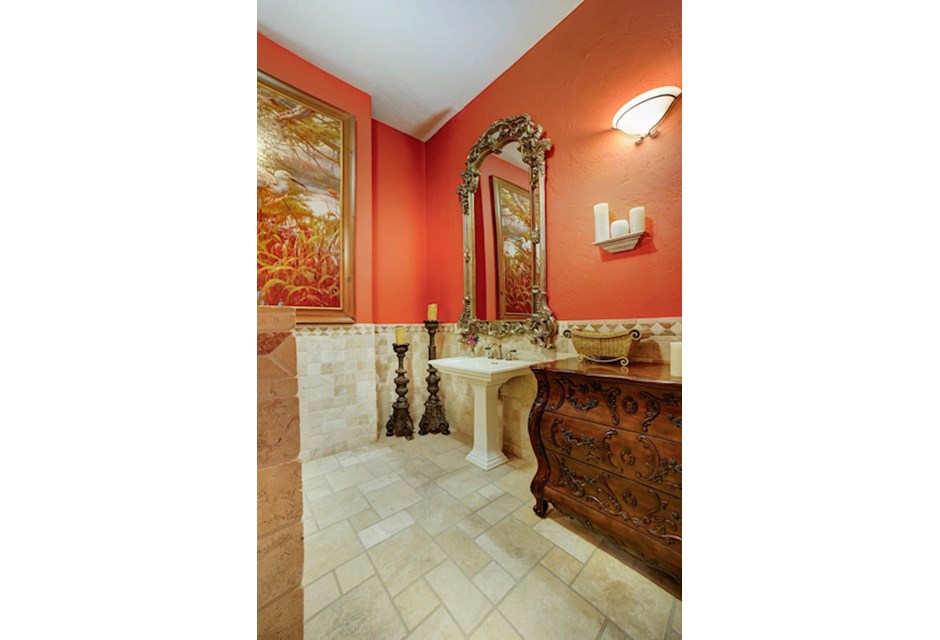
Another Bathroom
Another of the home’s 12 bathrooms, boasting the elaborate attention to detail that carries throughout the home.
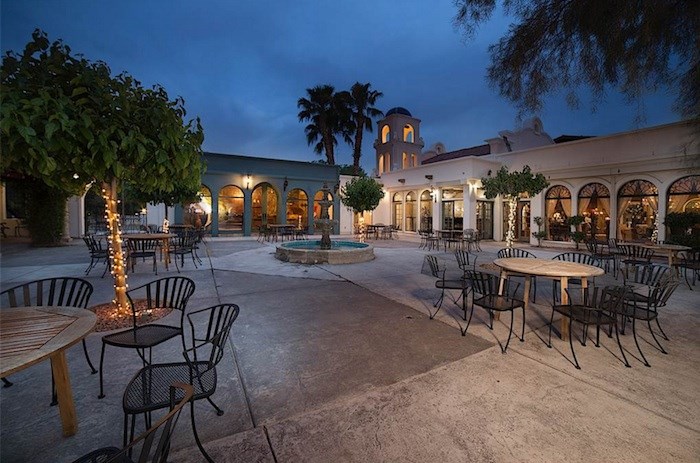
King’s Courtyard
At the centre of the home is the massive King’s Courtyard, an outdoor gathering space that is currently used to host events, and can accomodate up to 400 guests.
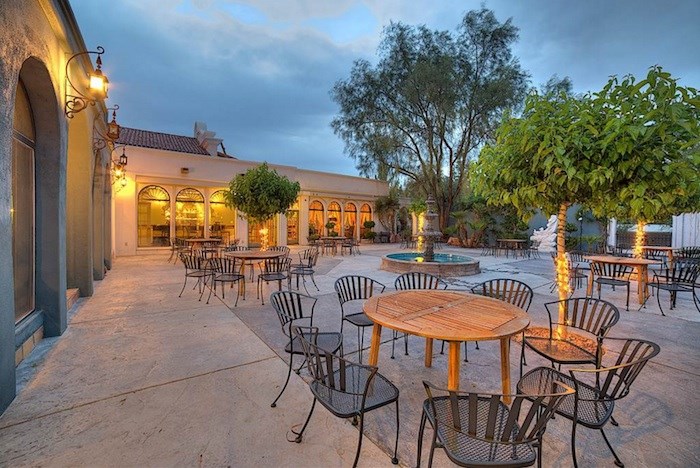
The Perfect Patio
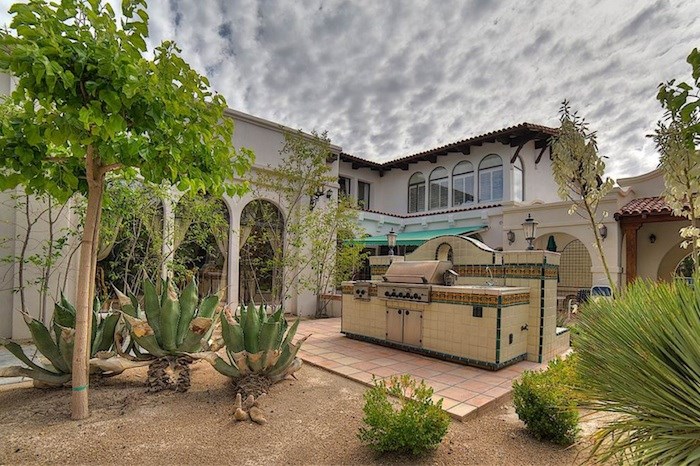
Barbecue
While it’s tough to imagine Michael Jackson wearing a “Kiss the Chef” apron while grilling up a rack of ribs, if he ever did feel like doing some barbecuing, he could have done it on this massive outdoor grill in the King’s Courtyard.
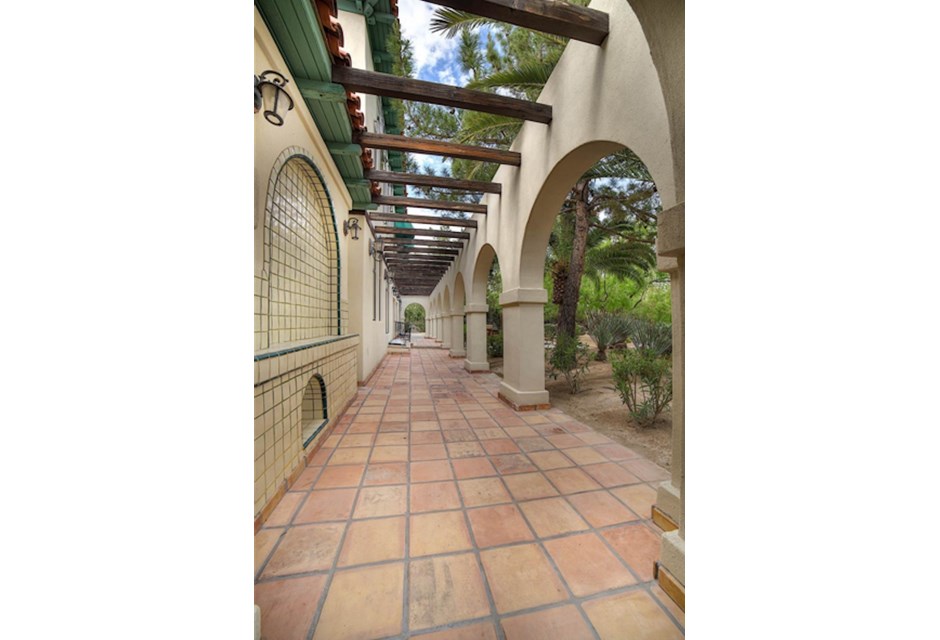
Outdoors
One of the private nooks within the courtyard.
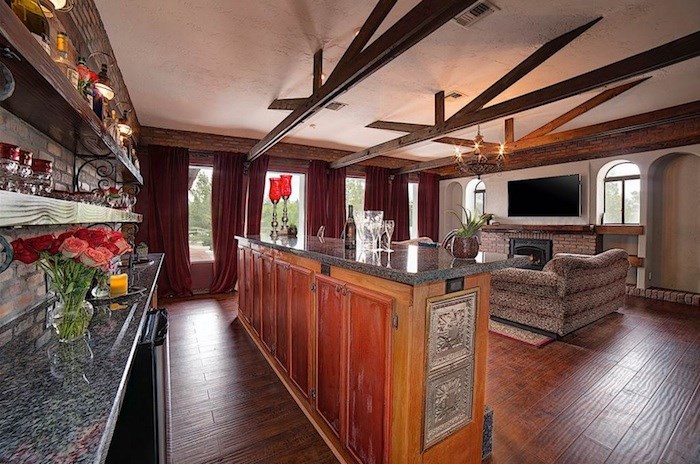
Cocktail Lounge
The Thriller Villa even has its own secluded little cocktail lounge, replete with wet bar and comfy seating.
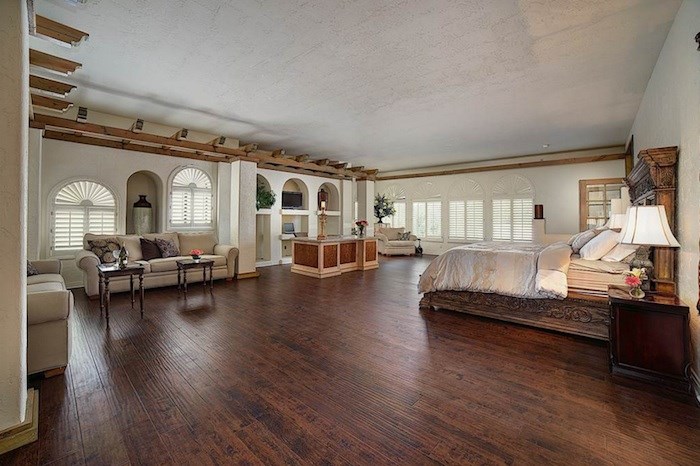
Room to Roam
There’s no shortage of space in this massive house.
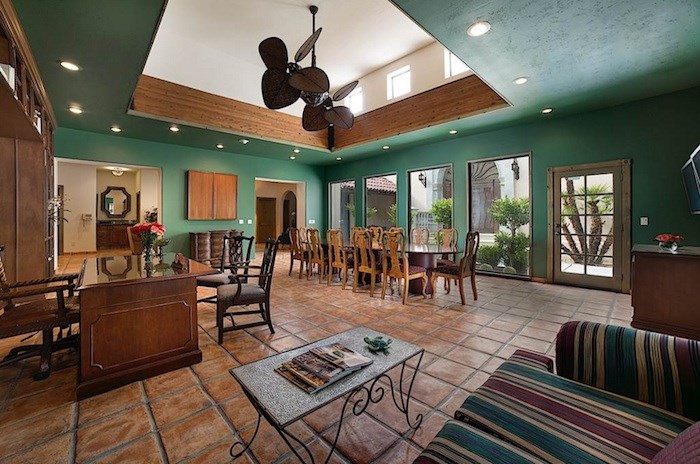
We Are the World Conference Room
Dubbed the We Are the World Conference Room, this space can accommodate large meetings at the boardroom table, and the high ceilings are said to provide “excellent acoustics.”
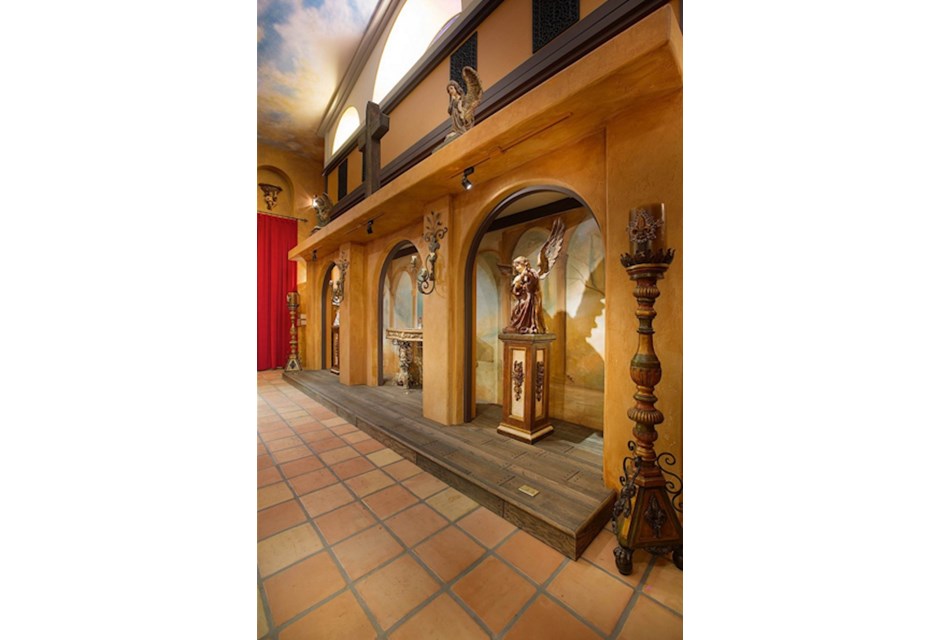
Neverland Chapel
The home’s original owner, theater designer Horst Schmidt, created this unique chapel/performance space, guarded by a statue of St. Francis of Assisi, the patron saint of animals.
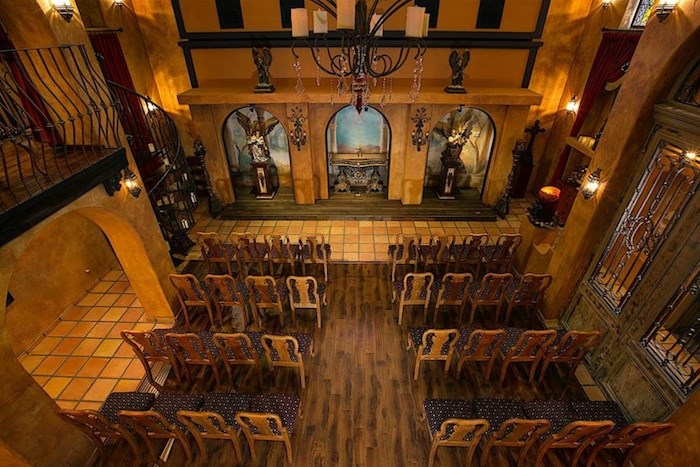
Pitch-Perfect
The Neverland Chapel is primarily designed as a “pitch-perfect” performance space that can seat up to 74 guests on two levels.
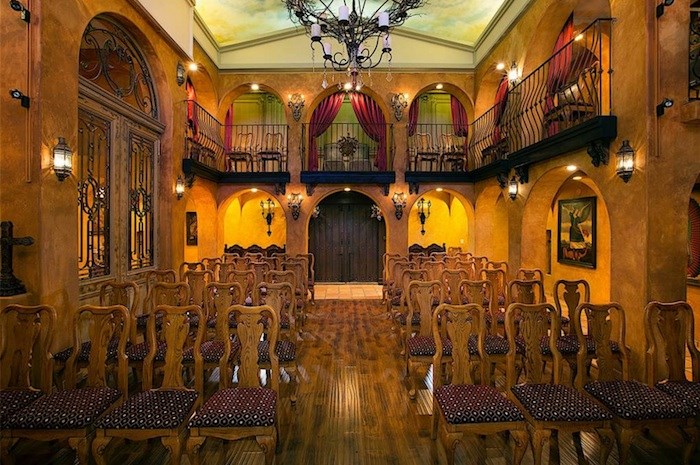
Subterranean Art Gallery
Below the elaborately designed chapel is a specially designed basement, a rarity in Las Vegas. The basement was conceived as a secret art gallery in which the original owner could showcase his art collection, which during Michael Jackson’s tenancy housed the “Billie Jean” singer’s artwork.
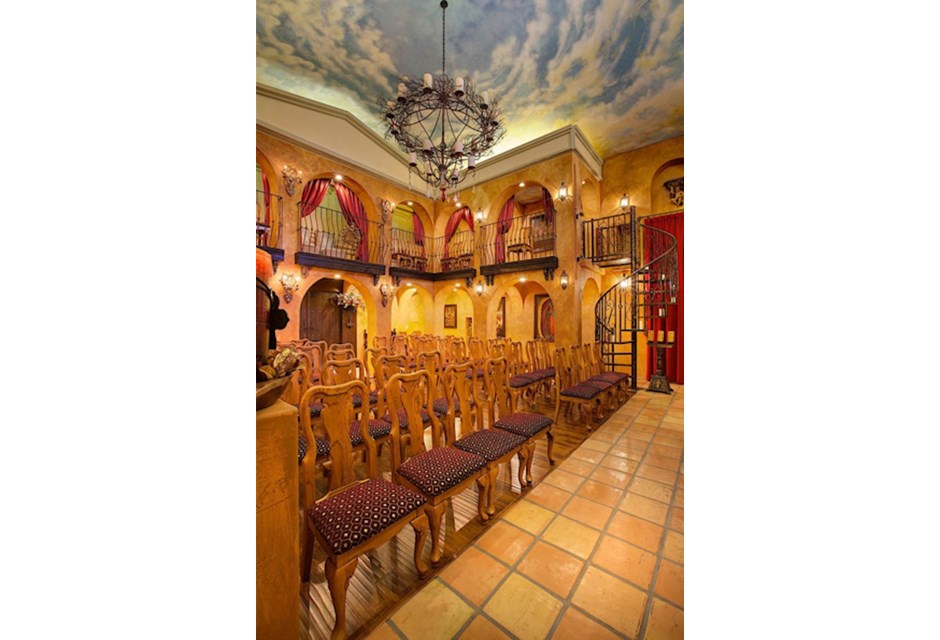
Secret Passageway
According to reports, Jackson wound up using the basement and underground passageway quite a bit, from storing artwork to moving freely between the main house and the 3,900-square-foot guest house where he and his three children lived.
HGTV your inbox.
By clicking "SIGN UP” you agree to receive emails from HGTV and accept Corus' Terms of Use and Corus' Privacy Policy.




