A backyard should be a beautiful oasis that extends your living space, not an unsightly wasteland that cramps it. Designer Sarah Keenleyside and contractor Brian McCourt are here to show homeowners everywhere just how useful-and beautiful!-their outdoor living space can truly be. From relaxing retreats and eye-catching entertaining spaces, to pools, decks, and everything in between, follow along to see all of the gorgeous transformations on this season of Backyard Builds.
Watch Backyard Builds online at HGTV.ca and stream Live and On Demand on the new Global TV App, and on STACKTV with Amazon Prime Video Channels. HGTV Canada is also available through all major TV service providers.
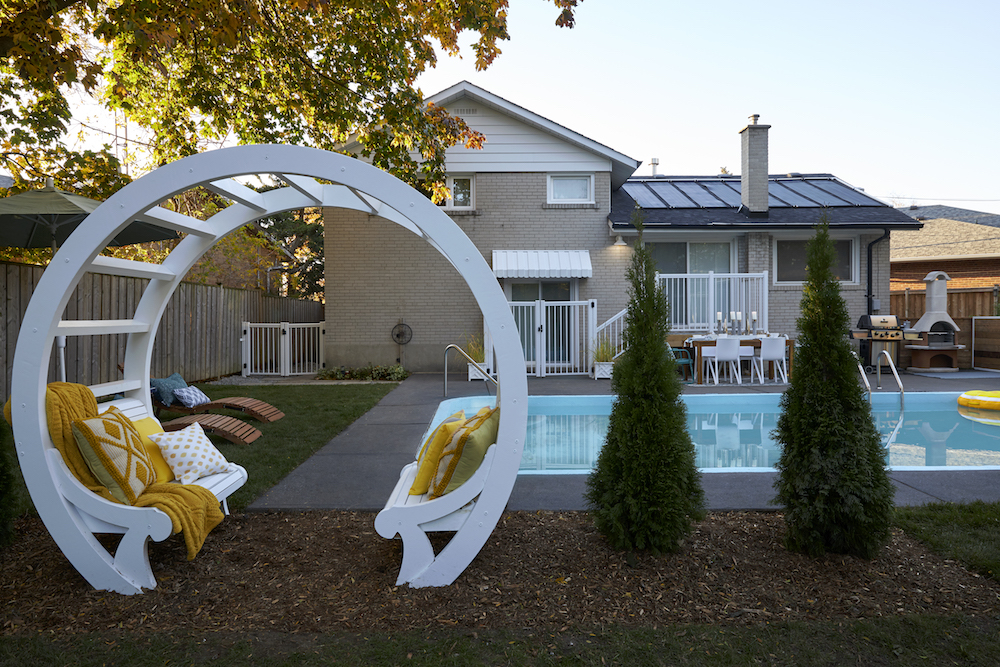
Amy and Terry’s Mid-Century Pool Retreat
The Backyard Builds‘ team had lots to work with when they got to Amy and Terry’s backyard, which was large, spacious, and even featured a pool. The only problem? This backyard needed a bit more life in order to be pulled into this decade. So with a $60,000 budget the builders got to work on revitalizing the space into this midcentury poolside retreat. Click through to see how it was done.
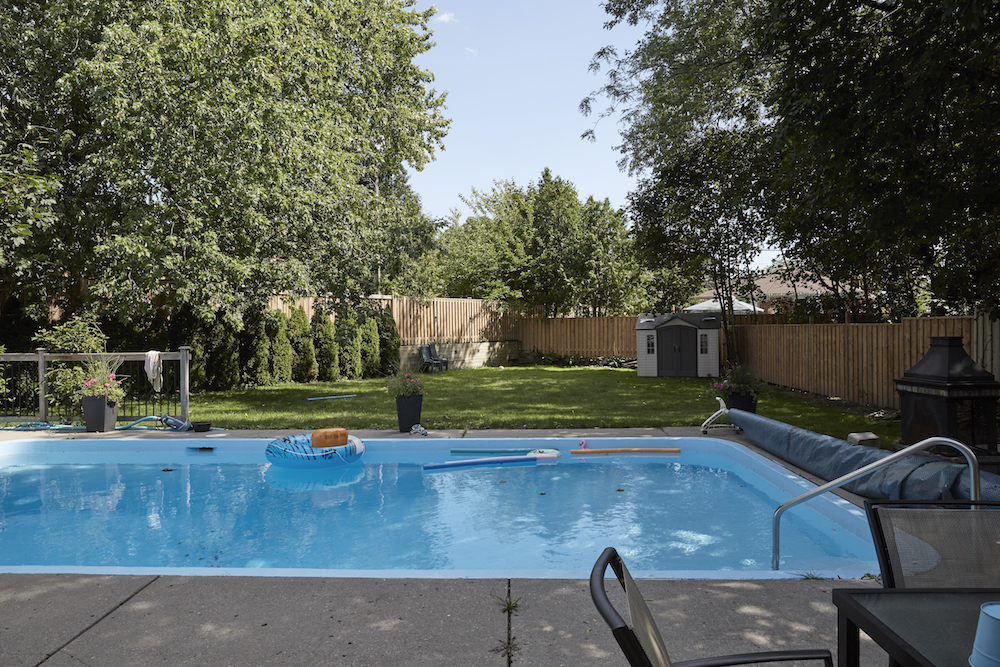
A Retro Space
One of the first items on Brian and Sarah’s agenda was to fix up the cracking concrete and give it new life with a darker finish that helps the large pool pop. Then, they added different retreat-like zones that the entire family could enjoy.
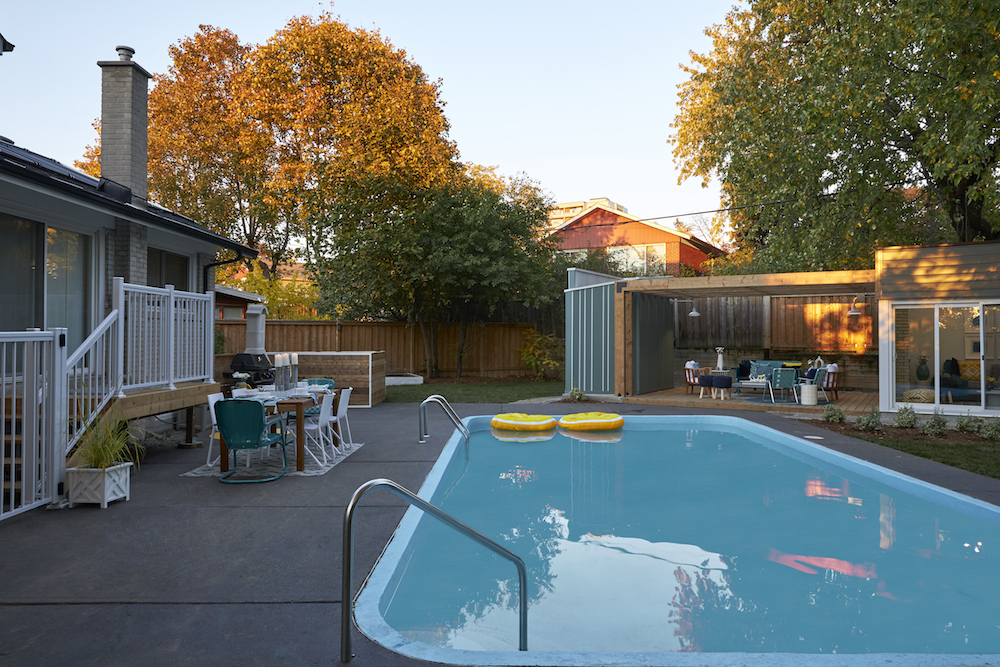
Keeping the Water Out
A common complaint among pool owners is that people often track water inside the house. Not anymore thanks to a small changeroom Brian and Sarah built off to the side of a new four-season structure. Between the changeroom and structure is a new shaded area with a custom pergola that’s the perfect hangout space.
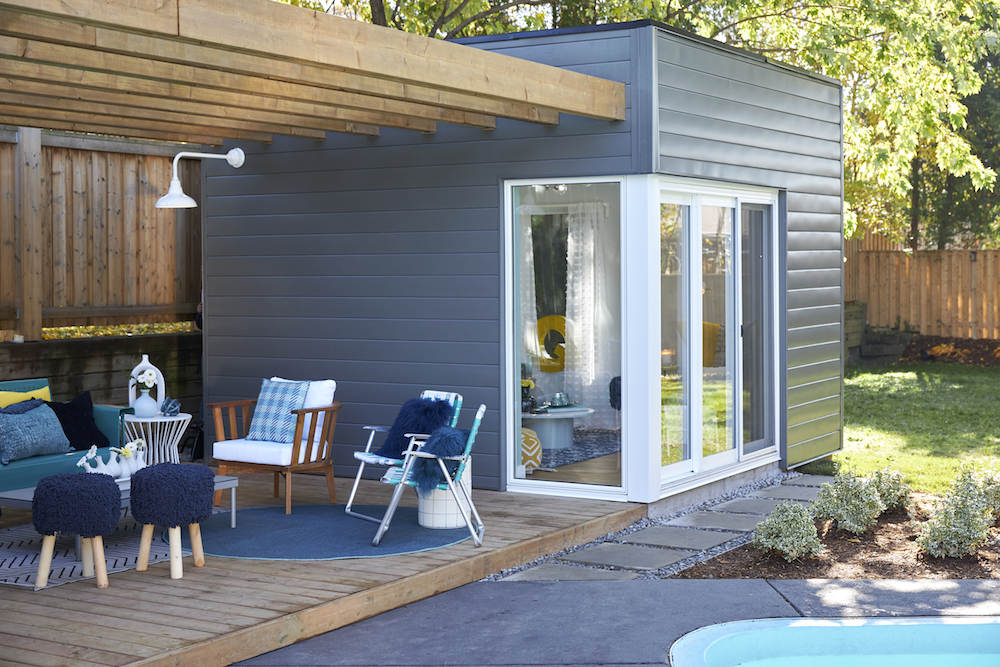
Custom Touches
Beside the outdoor chill-out area is the new indoor-outdoor structure. The grey vinyl next to the natural wood finishes, gives this building plenty of personality. Also adding to the conversation? These two refinished folding chairs that Sarah hand-wove to give that extra midcentury-modern feel.
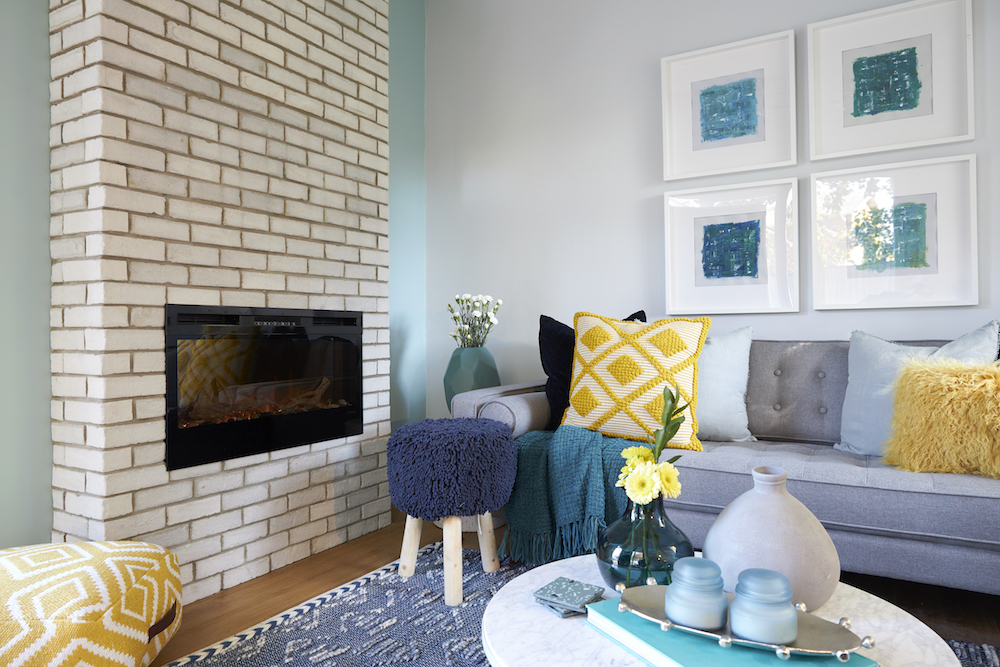
A Four-Season Space
Inside the indoor-outdoor sunroom is a cozy fireplace, fun pops of colour, and all the lounge area a family could need. It’s the perfect space for entertaining or to escape to when you need a moment for yourself.
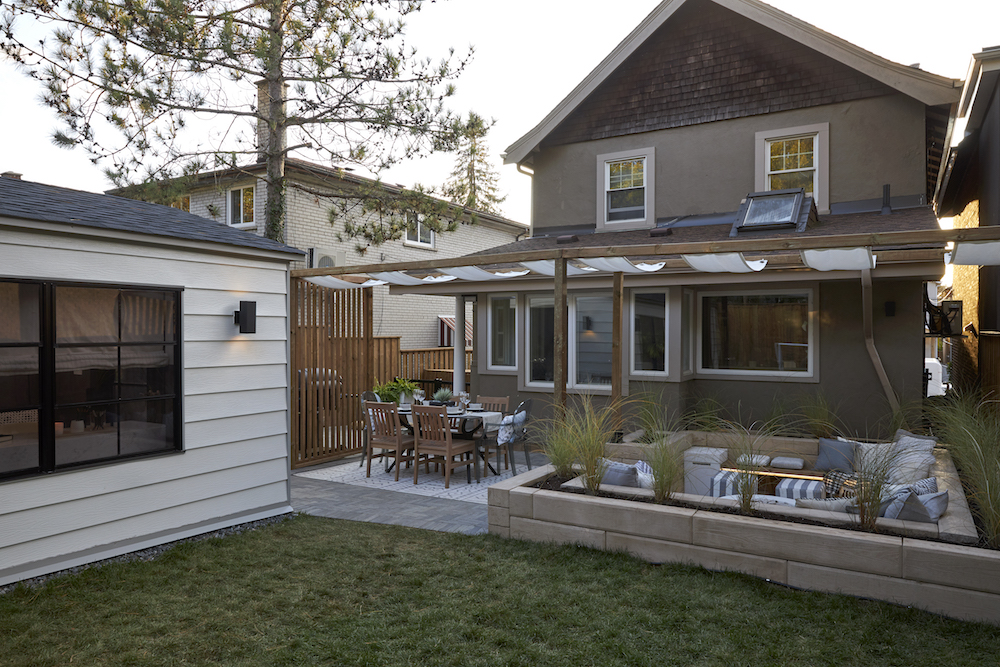
France and Marc’s Level Playing Field
France and Marc were at their wits’ end with their backyard, which was plagued with an awkward slope, an ant-infested shed, and zero design appeal. To get the most out of this build, Brian and Sarah had the entire space levelled, which gave it greater functionality. With an even playing field they were able to then break the rest of the design up into zones, giving the boys a soccer patch, the adults a romantic dining space, and the entire family a sunken firepit lounge where they could all congregate.
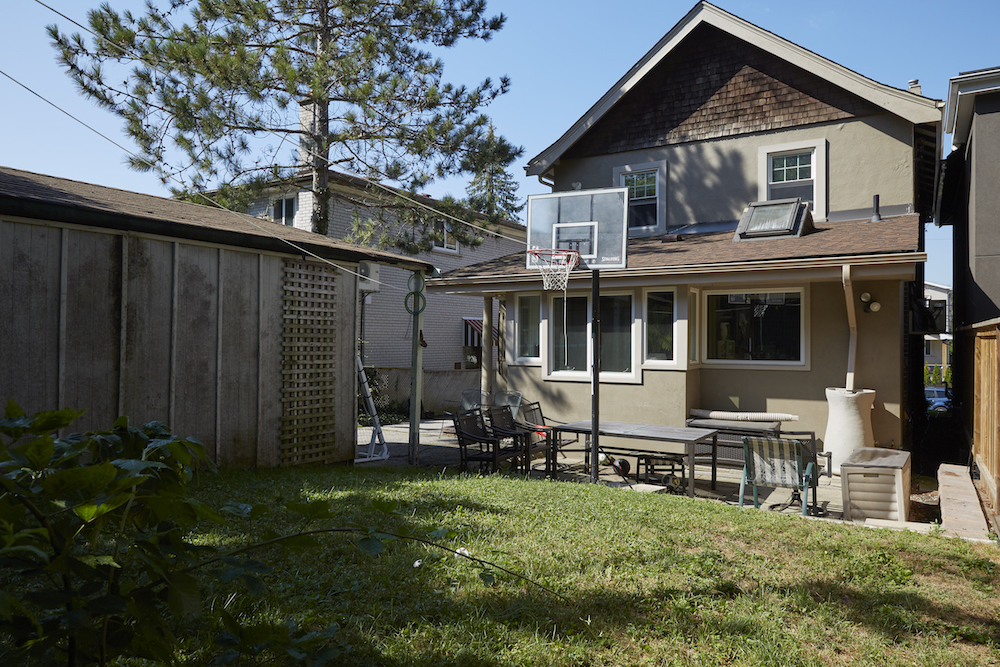
A Slippery Slope
With two active boys, the need for an at-home office, and the desire for an area where Marc could relax after his long work shifts, this family definitely needed this space to give them more. Enter the Backyard Builds’ team and a $60,000 budget that totally transformed this space into the backyard of their dreams.
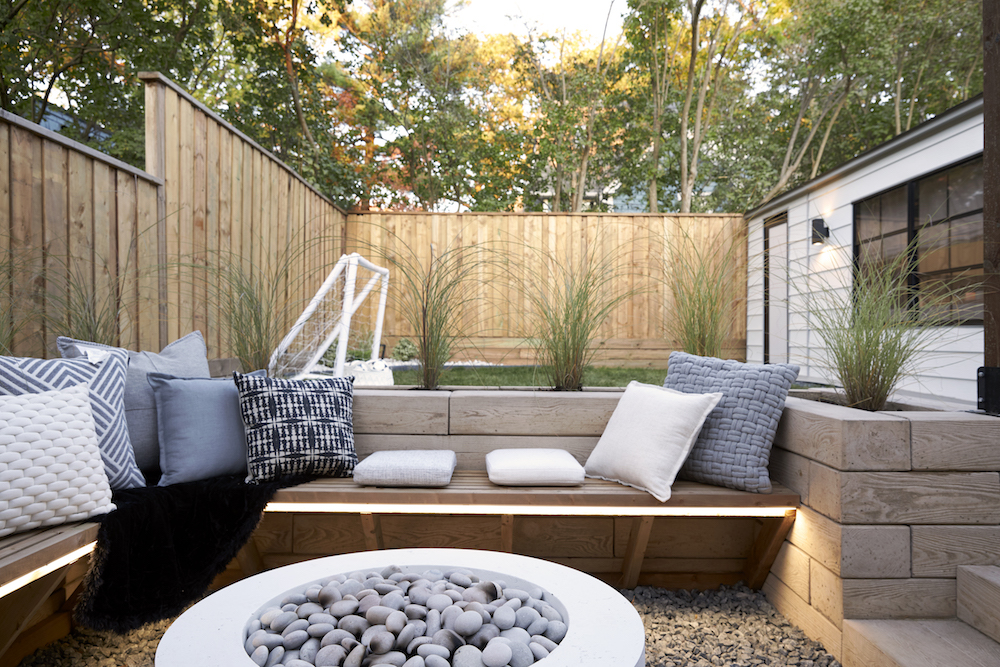
A Sunken Backyard Lounge
Who doesn’t love gathering around a campfire? Or, a sunken firepit lounge? Brian and Sarah designed this space to give it a bit of separation from the soccer area behind, building in this concrete retaining wall that’s made to look like wood. Then, thanks to built-in benches with LED lighting underneath there is plenty of space for friends and family alike.
Related: How to Give Your Deck a Makeover in a Single Weekend
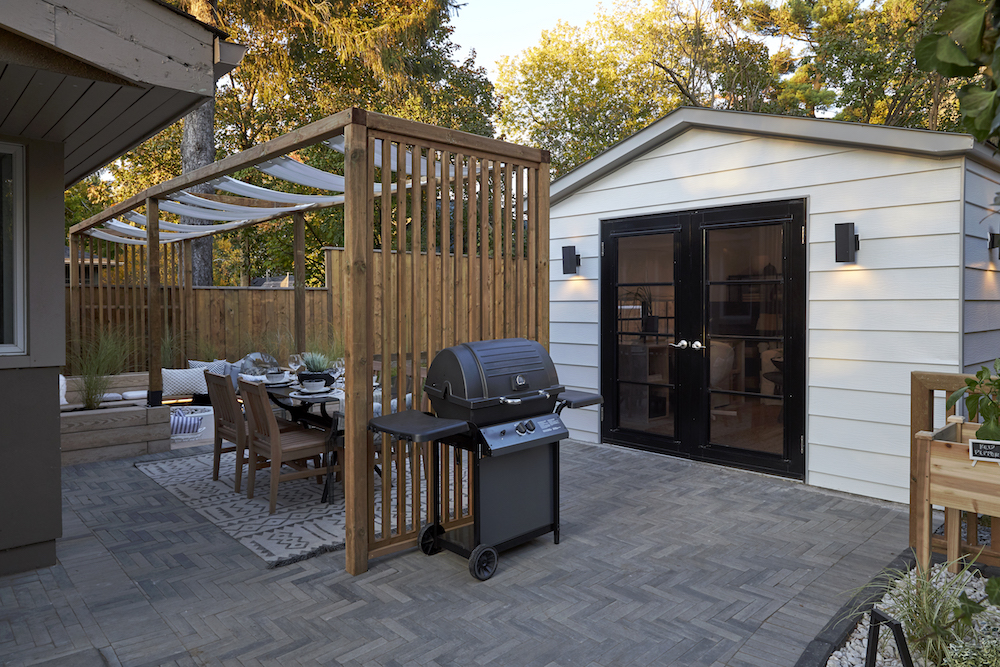
A Customized Dining Area
For the outdoor dining area, Sarah wanted to create a romantic, chill vibe. So she found outdoor fabric and fashioned these draped covers for the top of the pergola using a sewing machine and grommet holes. An outdoor carpet, fashionable interlocking, and some natural looking dining chairs tie the look together and help to create a beautiful but separate outdoor dining space.
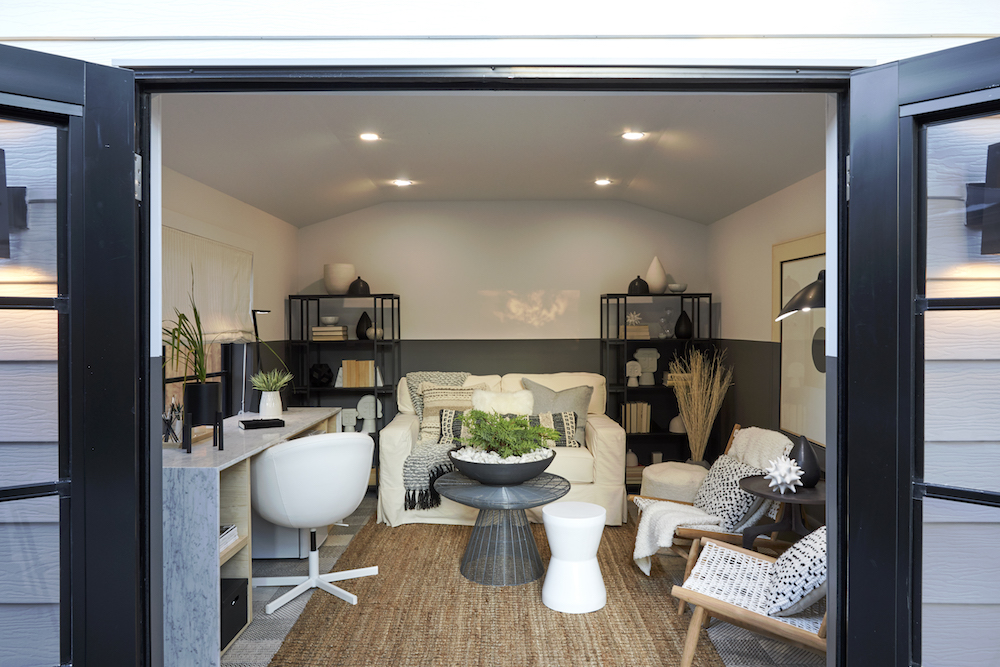
A Multi-Functional Shed
Inside the garage, Brian and Sarah were sure to pay just as much attention to the family’s needs. The windows along the side are made from memory plastic so that flying soccer balls won’t shatter any glass, while inside there’s plenty of space for France to work (on her custom desk!) and Marc to chill. Behind the wall is extra storage that’s accessible through a separate door.
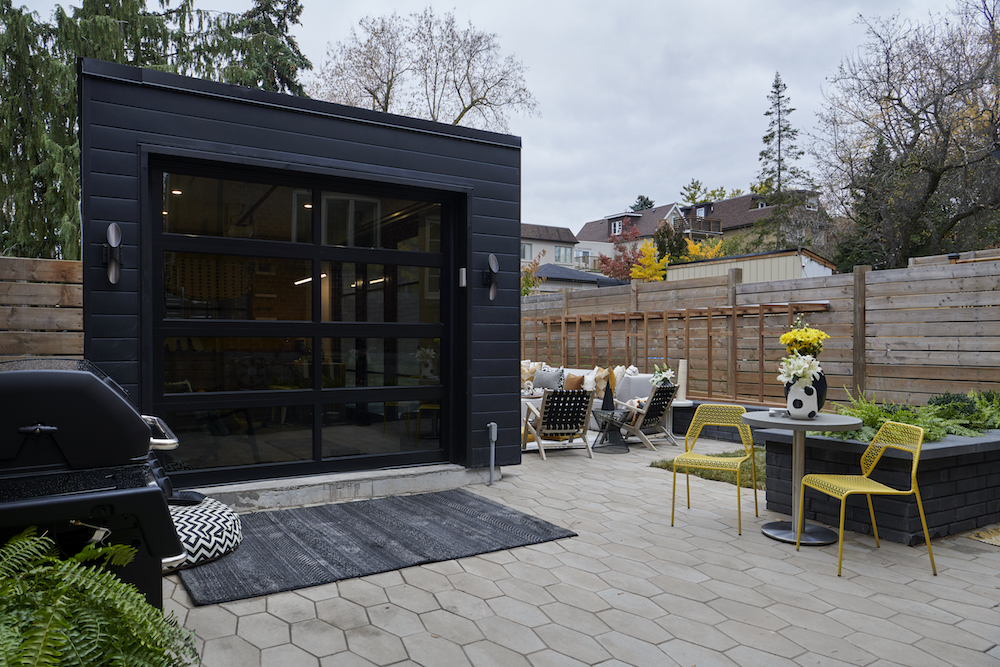
Carly and Nate’s New Renovation
When Brian and Sarah arrived at Carly and Nate’s backyard, the couple was longing for spaces where they could hang out and entertain. With a $70,000 budget, the Backyard Builds‘ team delivered this gorgeous transformation. The darker vinyl siding on the garage on the site of a previously dilapidated shed is dramatic and modern, but it’s softened by some wood elements and the new elongated hex stones below. Add in a new barbecue and small space to chill, and this is just one of several fun new backyard zones.
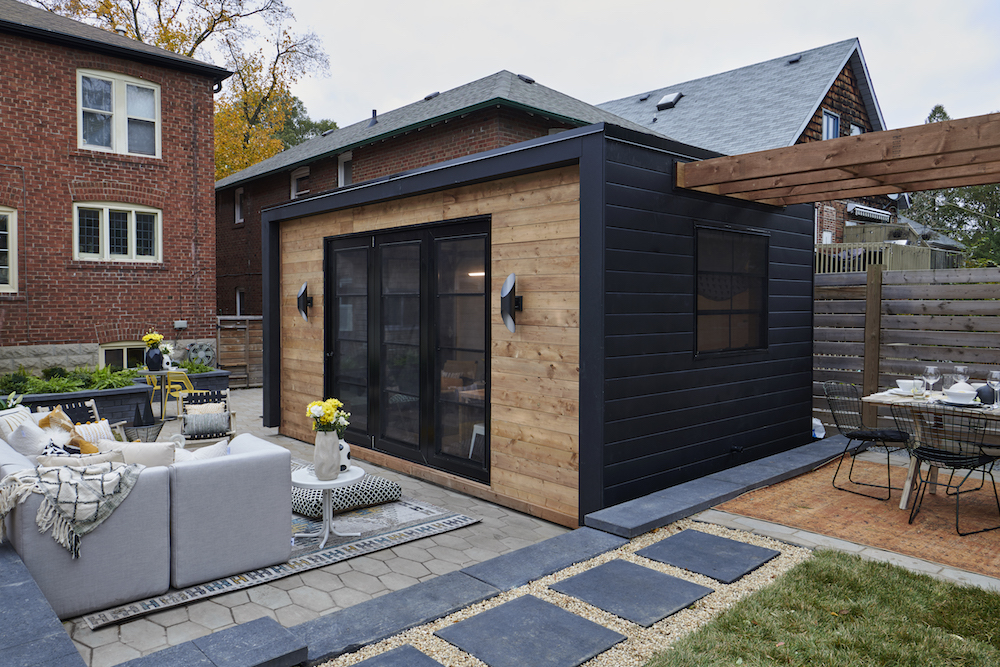
A Covered Dining Area
On the side of the new garage the paneled wood softens the look, but thanks to the overhead siding the wood is protected from the elements. The doors completely unfold to reveal a bar area and a big screen TV, but the space can also be closed off to give the lounge area (complete with some stylish outdoor furniture) an even more private and romantic vibe.
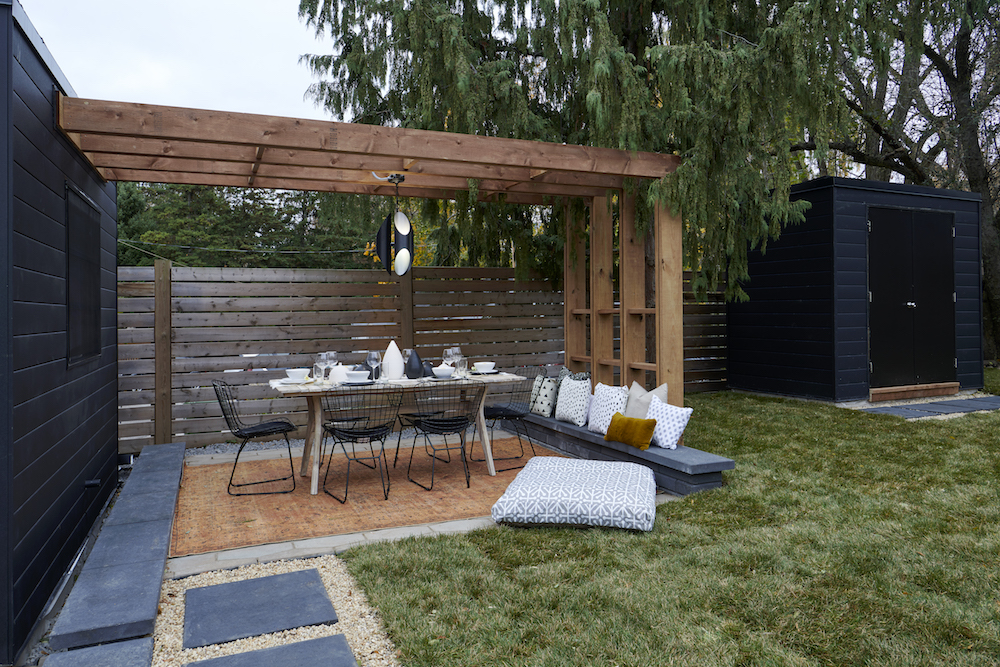
A Covered Dining Area
To the right of the garage is this built-in dining area that’s made even more intimate with the addition of the pergola above. A modern light ties the space into the dark siding, while stepping stones allow for easy access. To the other side is a small storage shed that keeps any and all clutter in its place.
Related: How to Clean Outdoor Furniture Like a Pro: Everything You Need to Know
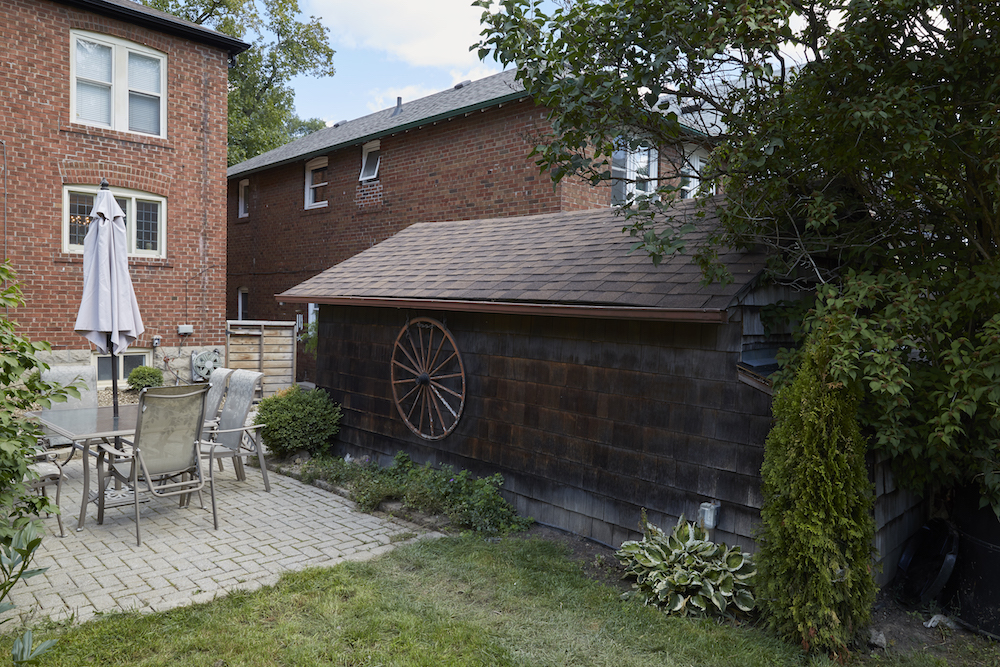
Before the Reno
Before Brian and Sarah arrived at Carly and Nate’s backyard, it was in serious need of TLC. The shed didn’t have any kind of foundation underneath it and there were few defined spaces for entertaining.
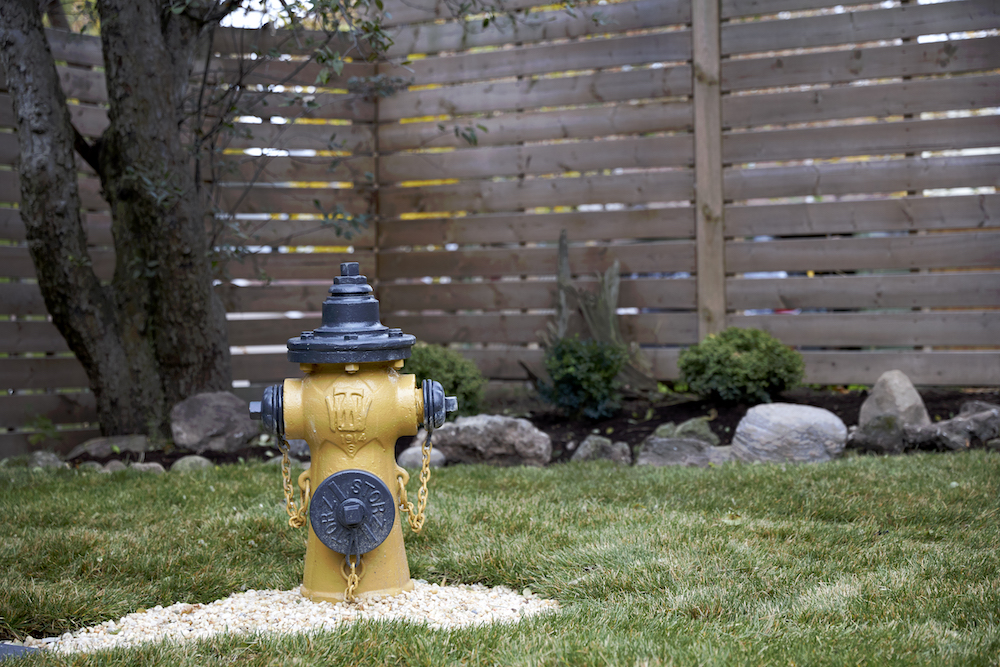
Dean’s Own Ensuite
An important part of Carly and Nate’s family is their Instagram-famous dog Dean. To make Dean and his friends feel at home, Sarah sourced an old fire hydrant from a thrift shop and gave it new life. She stripped the piece down and painted it a brilliant yellow, giving the couple another fun spot to snap some Instagram-worthy shots of their pooch. Or, as Carly deemed the installment, Dean’s ensuite bathroom.
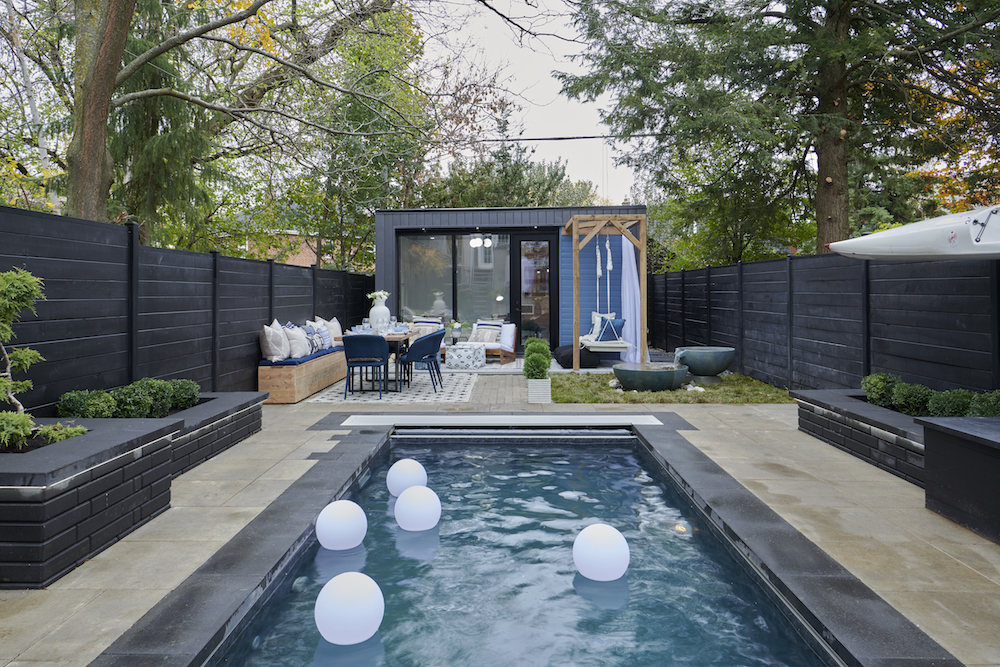
A Sleek New Space
may be one of Backyard Builds‘ most stunning yet, given all of the work that went into this sleek new design. With Sarah, Brian and a budget of $120,000 Aarati and Dave have a stunning new backyard. There’s this plunge pool, which has a deep ocean blue hue thanks to the liner Sarah chose, dramatic new fencing made from powder-coated posts and spray-painted wood, and matching planters that add even more personality. In the back by the new office/meditation/storage structure, a lounge and dining area hosts even more outdoor living options.
Related: Swimming With the Stars: 10 Lavish Celebrity Pools We Want to Dive Into
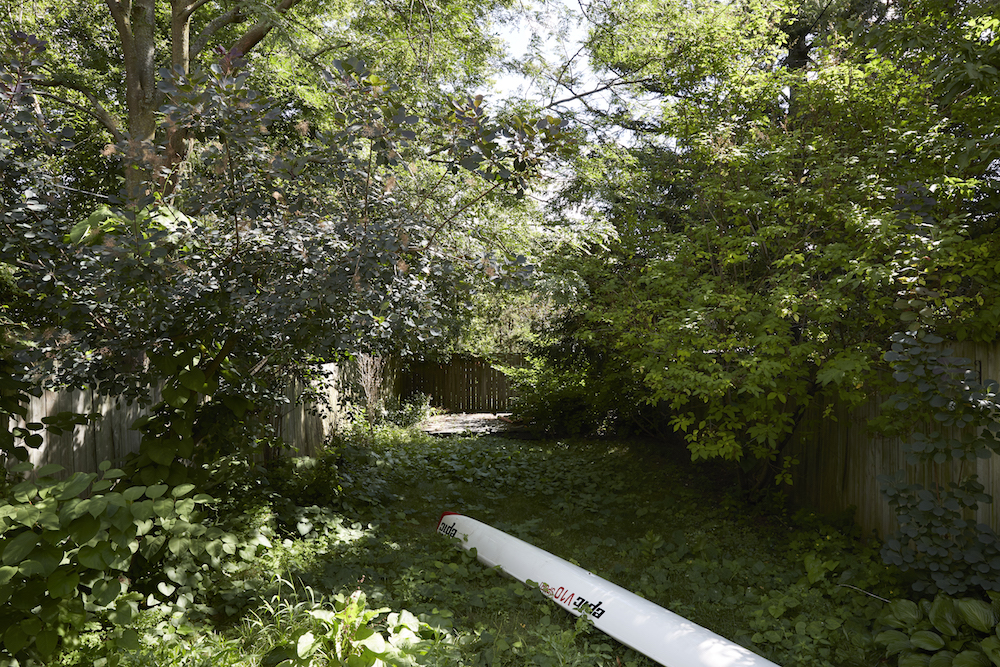
Overgrowth Central
It’s hard to even find the backyard in this seriously overgrown space, so it’s no wonder that Aarati and Dave rarely used it. But with two kids and Dave working from home full-time, the family was in desperate need of a living extension. Luckily they had Brian,
and Sarah on their side to create a family-friendly space complete with a four-season meditation room and office for the adults.
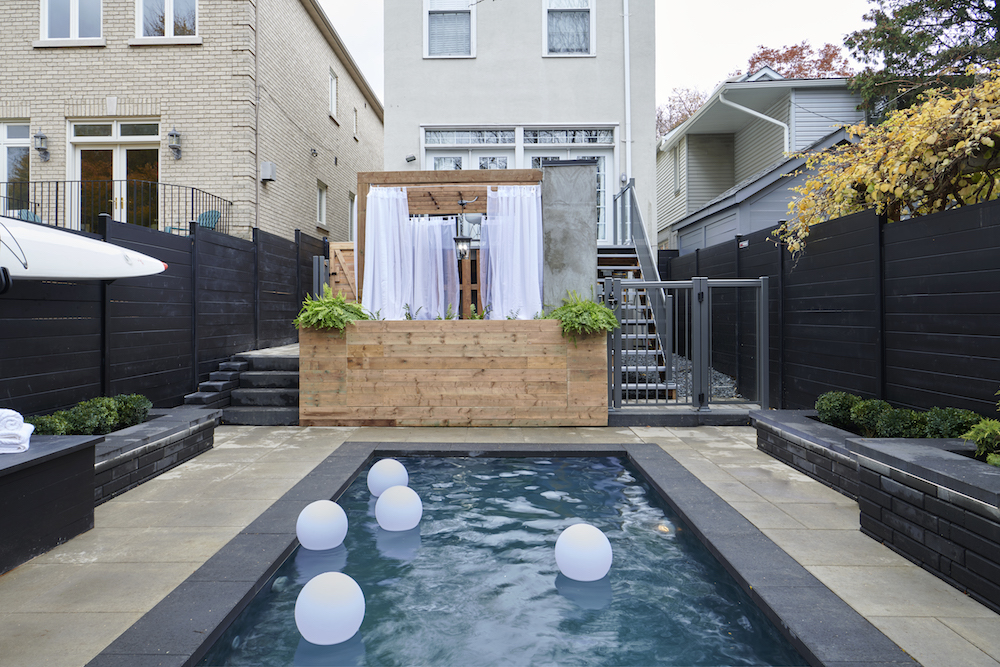
Using Every Single Space
At the other end of the yard Brian and Sarah created extra hangout options with a sunken living room that’s easily accessible from the house. The space gives off private retreat vibes with the airy finishes and a pergola made from a lighter coloured wood. Above, the Backyard Builders created a new deck, and bated off the pool area so Dave and Aarati don’t have to worry about the kids getting in there without supervision. Speaking of the pool, it also comes with a handy, retractable cover that can be used with the push of a button.
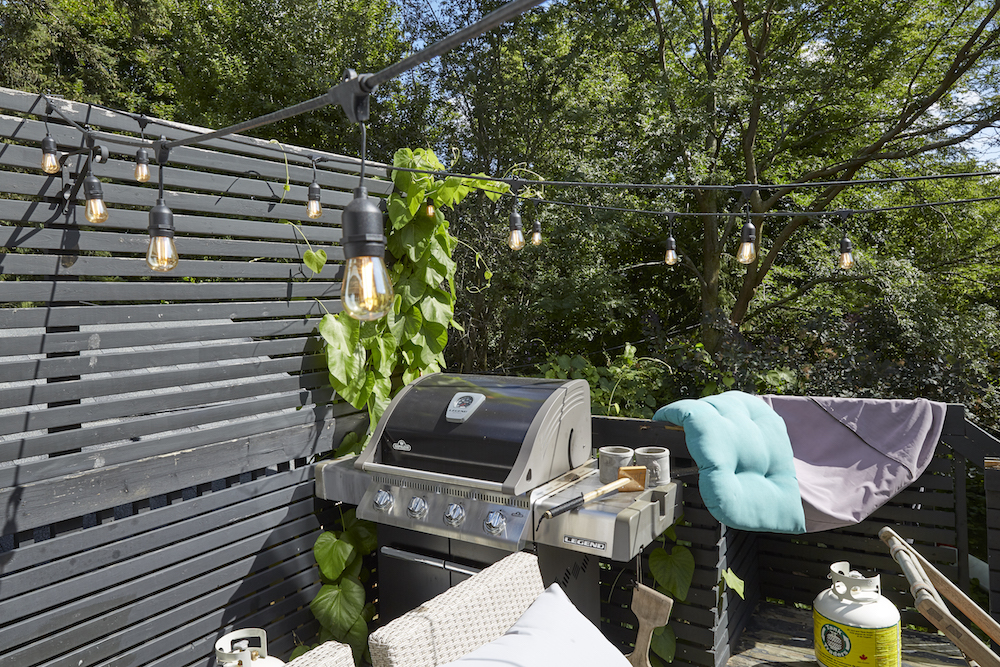
A New Deck
It’s always more convenient to access outdoor cooking areas from the kitchen, which is why Brian and Sarah also created this new upper deck. The space is steps from the kitchen and comes with a small seating area and barbecue space that’s easily accessible. Add in a bit of greenery and string lights, and it’s a perfect little addition that packs a big detail.
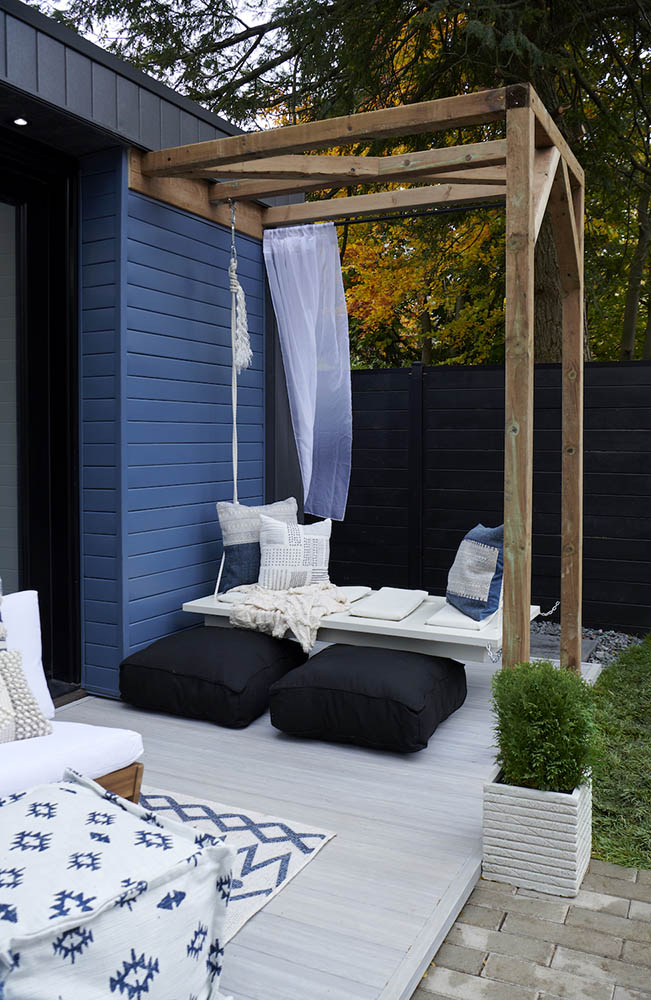
Swinging into the Backyard Life
No Backyard Build would be complete without some sort of a handcrafted item by Sarah. The designer took the opportunity to use one of the old doors that she often snatches up at sales and transformed it into this beautiful (and sturdy!) swing. With a drill, rope, a little bit of reinforcements and a fresh coat of paint, she was able to create this beautiful addition outside of the new office, where kids and adults alike will want to hang out.
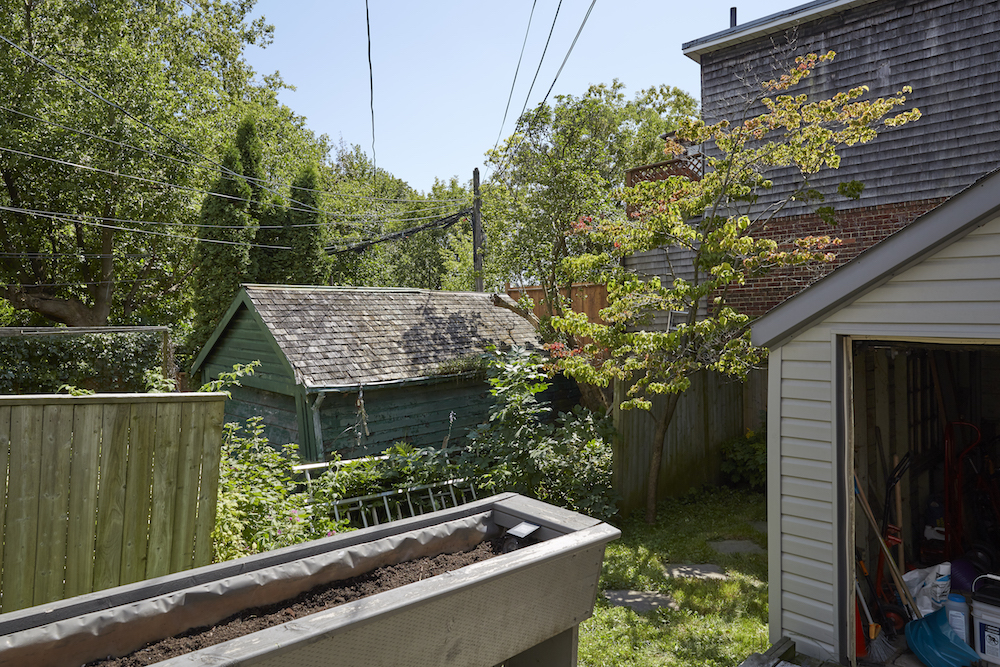
Sandra and David’s Choppy Layout
When Brian and Sarah got to Sandra and David’s backyard they knew they had their work cut out for them. The small space felt even smaller thanks to an old deck with too many awkward levels, a shed that took up entirely too much space, and a fence that was beyond repair. This family of four, including a daughter with special sight needs, definitely needed a new space to entertain and hang out in. Thankfully they had a $55,000 budget to put towards totally transforming their yard.
Related: 5 Backyard Upgrades That Will Provide the Best Return on Your Investment
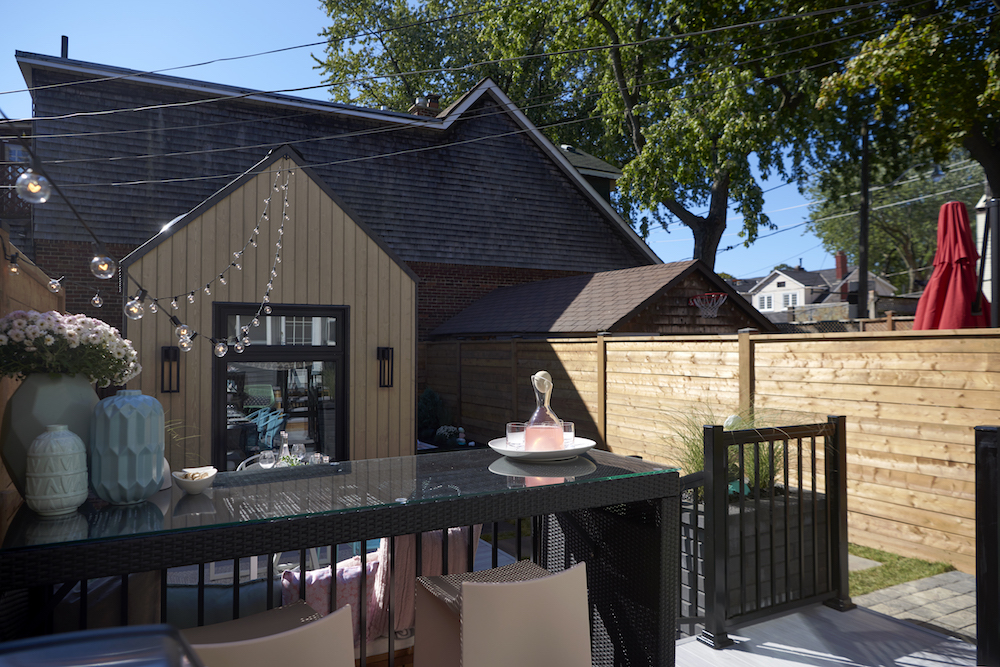
A Safe New Space
Enter this new, maintenance-free aluminum decking with modern black rails. It’s a safe new area with clear sightlines and steps, and it comes with a fun bar for the adults to lounge at while they watch their kids playing, below. Add in some string lights for a whimsical feel and a safe new structure for the kids to hang out in, and this backyard is unrecognizable.
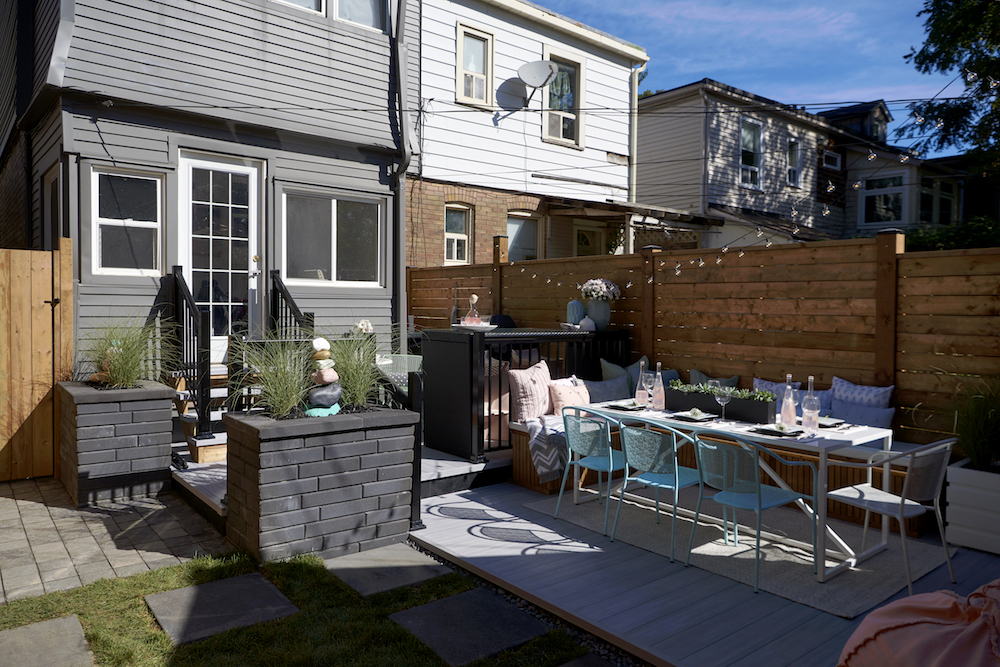
Accessible Entertaining
The extended deck continues to a long, outdoor dining area below. By using banquet seating along one side of the fence, Brian and Sarah maximized seating and space without compromising on design. The black pillars help break up the zones while adding a bit of greenery without taking up massive landscaping space. Notice those stacked pastel rocks? That’s another Sarah DIY special-she painted and drilled holes through the rocks and then stacked them on a piece of rebar for an artistic effect.
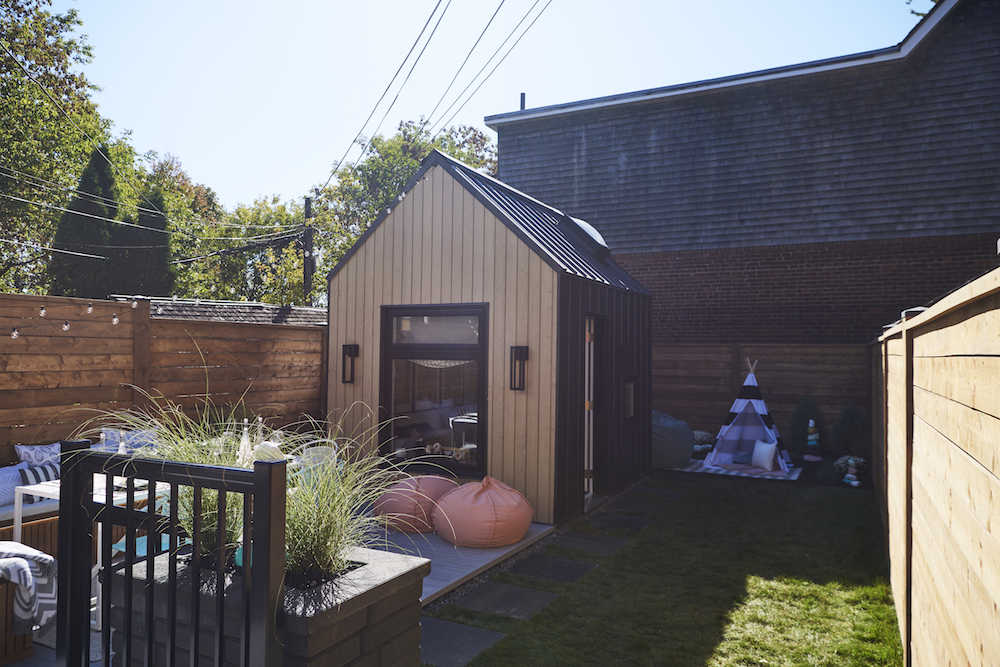
An Outdoor Playhouse
Despite the yard’s tight footprint, Brian and Sarah were able to maximize every inch of space. The playhouse feels bright and airy thanks to the large window, while a shaded play area and outdoor tent adds a bit of whimsical outdoor play for the kids. (The tent sits on commercial grade rubber flooring, which is not only sturdy for tiny feet but it’s made from recycled tires.) Last but not least, there’s a smaller custom shed for storage behind the playhouse, making this design functional and pretty.
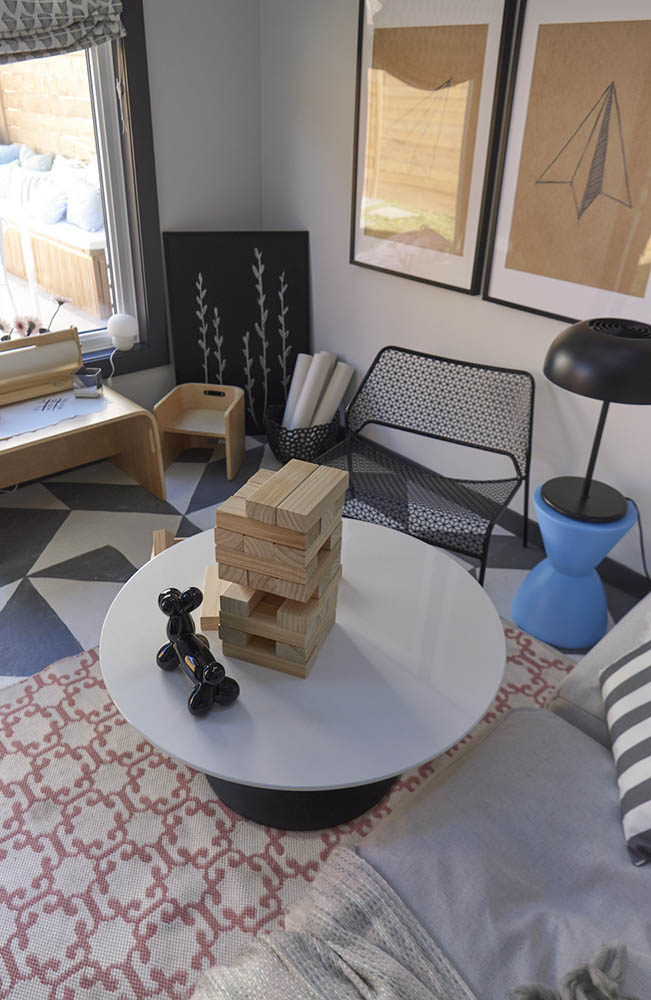
The Ultimate Play Space
Inside the playhouse is a world of contrasting colours and shapes to help stimulate eyesight and offer up some fun and interesting looks for the kids. Sarah painted the floor herself with some stencils and a little TLC, adding a personalized feel to the area. There’s space to play, lounge, and even do arts and crafts, making this the ultimate playhouse that will grow with the girls over the years and can eventually be converted into an adult space.
Related: 7 Smart Ways to Make the Most of Your Backyard Space in the Winter
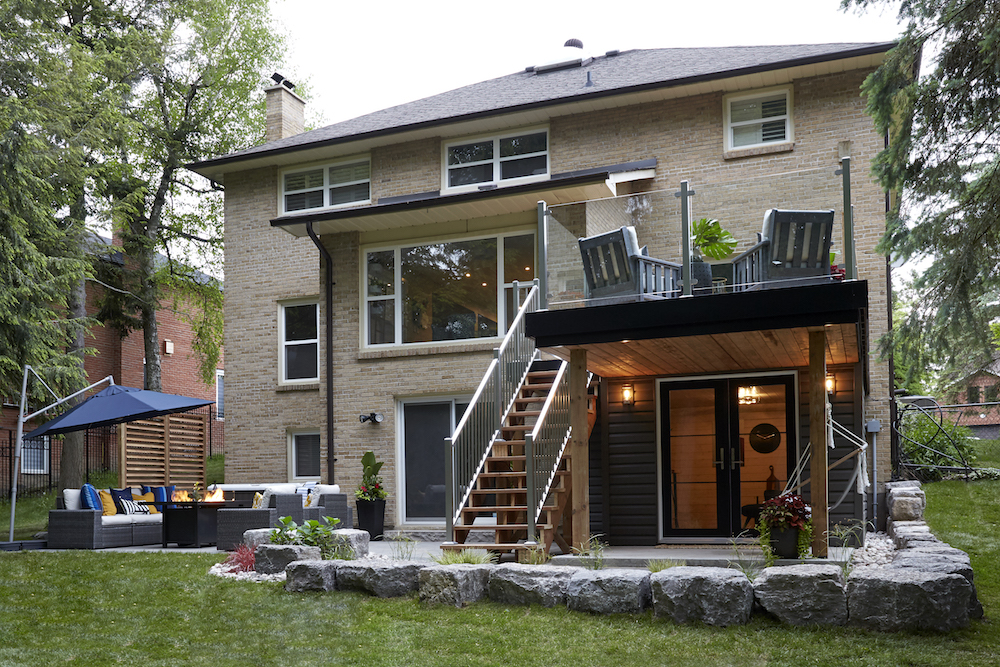
Pam and Kim’s Backyard Oasis
Pam and Kevin had a dream ravine lot, but the landscaping and set up were more of a nightmare. But with a healthy $80,000 budget and a few grand ideas-including an outdoor workshop for Kevin – Backyard Builds’ Brian and Sarah quickly got to work. The new design revealed some great entertaining and relaxation zones including the lounge and firepit area complete with a hot tub in the rear. They lengthened the deck for more living space and nestled a workshop underneath, creating a natural extension from the home.
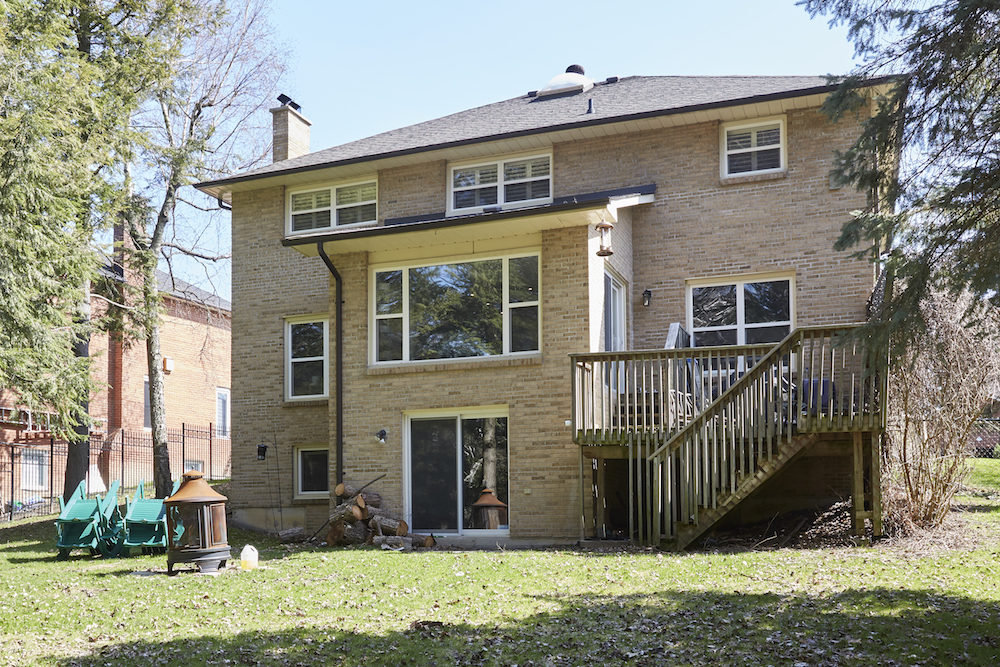
Pam and Kevin’s Pre-Reno Backyard
Before the Backyard Builds team got to work, Pam and Kevin’s ravine lot was ill defined. A sloping lot meant they couldn’t really make use of the space, while a decaying deck (that Brian actually put his foot through) was at a weird height and didn’t add anything to their outdoor living possibilities.
Related: 10 Things to Consider Before Building Your Own Deck
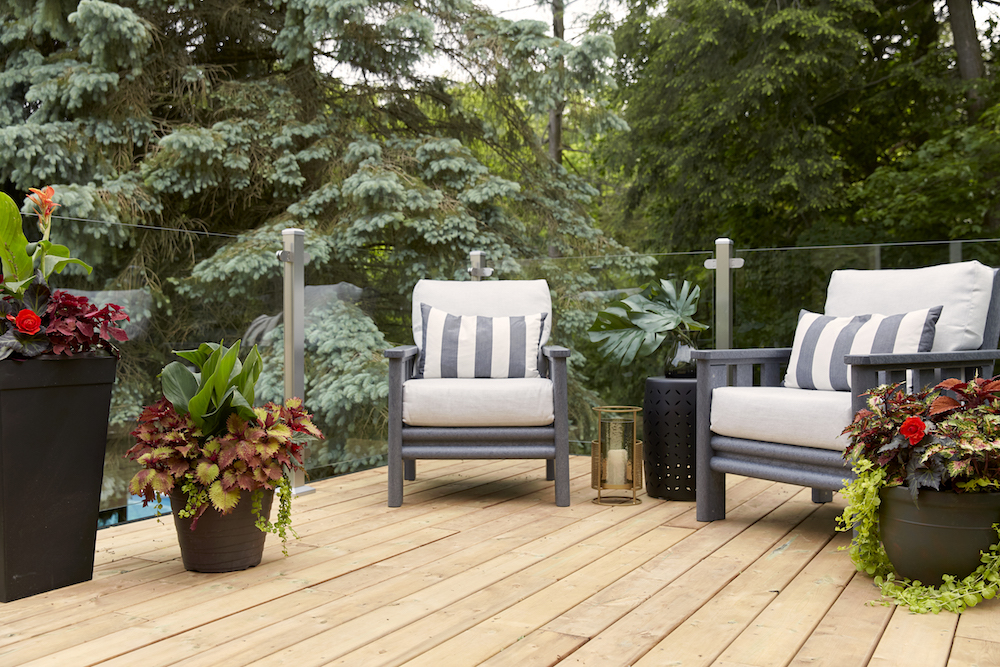
An Extended Deck
Above, Brian and Sarah gave the couple more room to hang out and enjoy their beautiful views, aided by the glass railing that doesn’t block any sightlines. The new deck height was flush with the kitchen entrance, putting everything on the same level and making it a heck of a lot easier to transition from their indoor to outdoor living spaces.
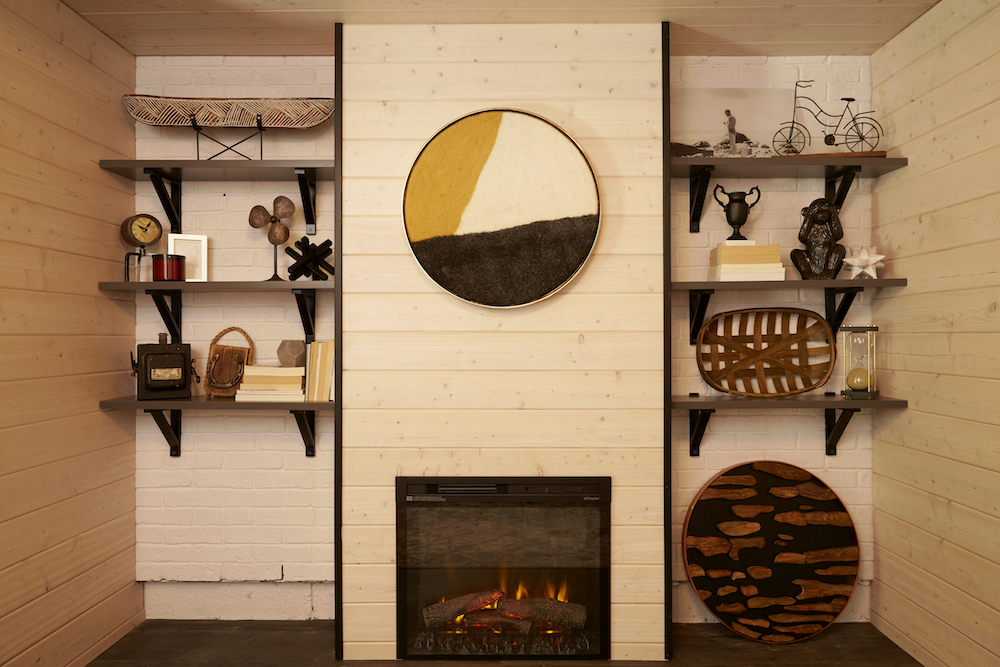
A Cozy Cabin
Brian and Sarah totally played up the natural outdoor elements with this beautiful cabin workshop, which includes exposed brick and a fireplace to keep it warm and toasty. As for that faux mantel? It isn’t just a catchy design element-it’s a way to hide some of the space’s electricity and wires without compromising the brick look.
Related: You’ll Never Believe This Chic Cabin was Once a Horse Stable
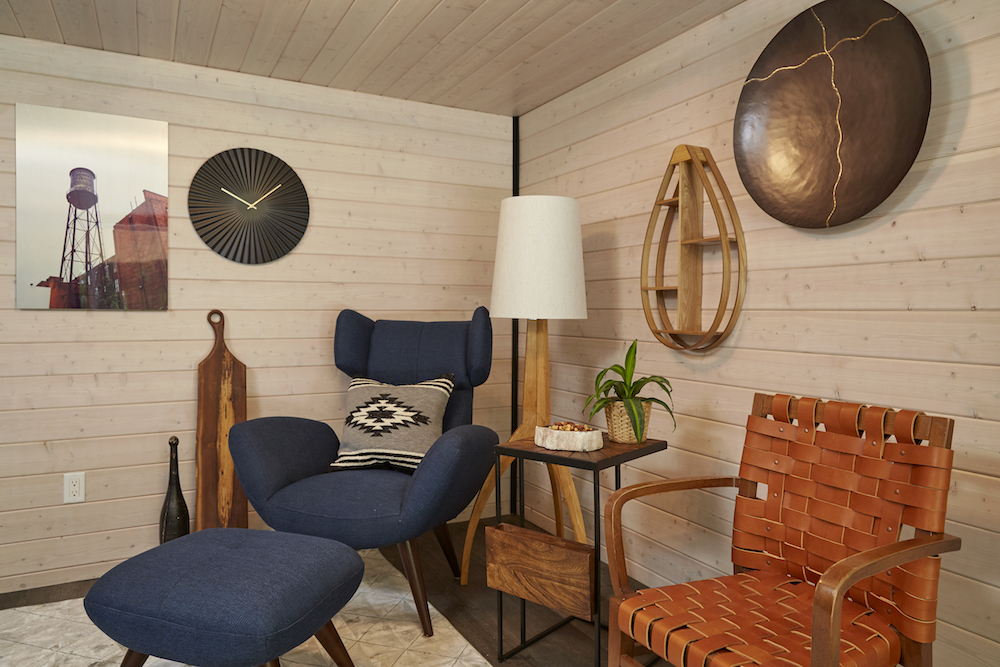
A DIY Leather Chair
Kevin wanted a space where he could get creative and work on his leather projects. This cabin is meant to be that plus a quiet man cave where Kevin can go and unwind, either solo or with some buddies. To further personalize the space Sarah crafted this leather chair by weaving strong pieces of leather together over an old chair frame, bringing new life to an otherwise outdated piece. Backyard reno of this couple’s dreams is now complete.
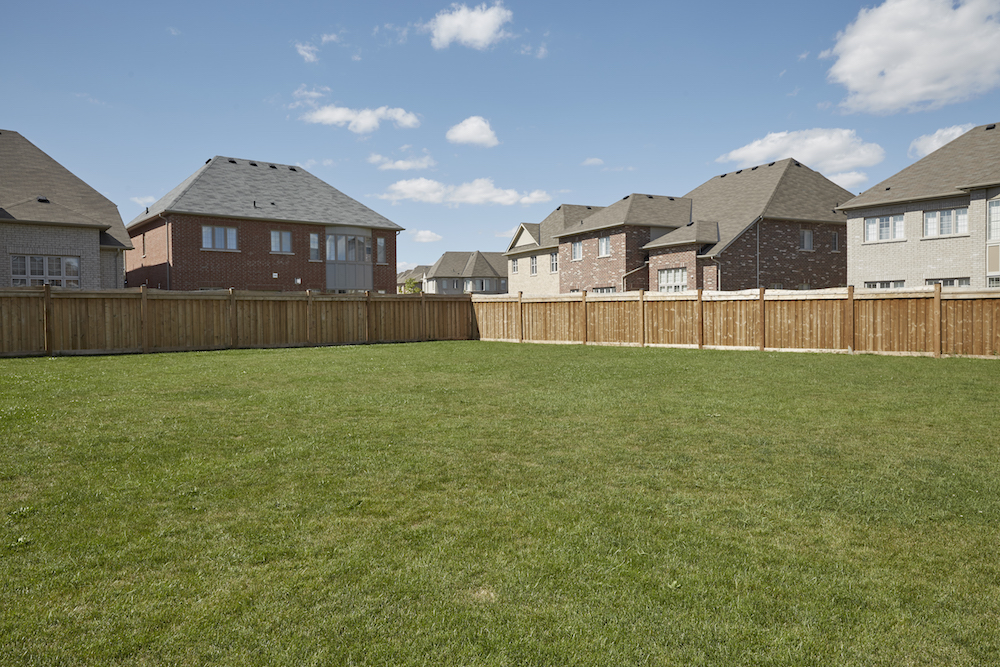
Wide Open Spaces
Sonia and Paul wanted more from their outdoor living space than this expansive patch of grass. With 100 immediate family members and a love of hosting large gatherings, they wanted to be able to take the party outside in honour of Paul’s late father. With a $75,000 budget and some Indian inspirations, Brian and Sarah were on the job.
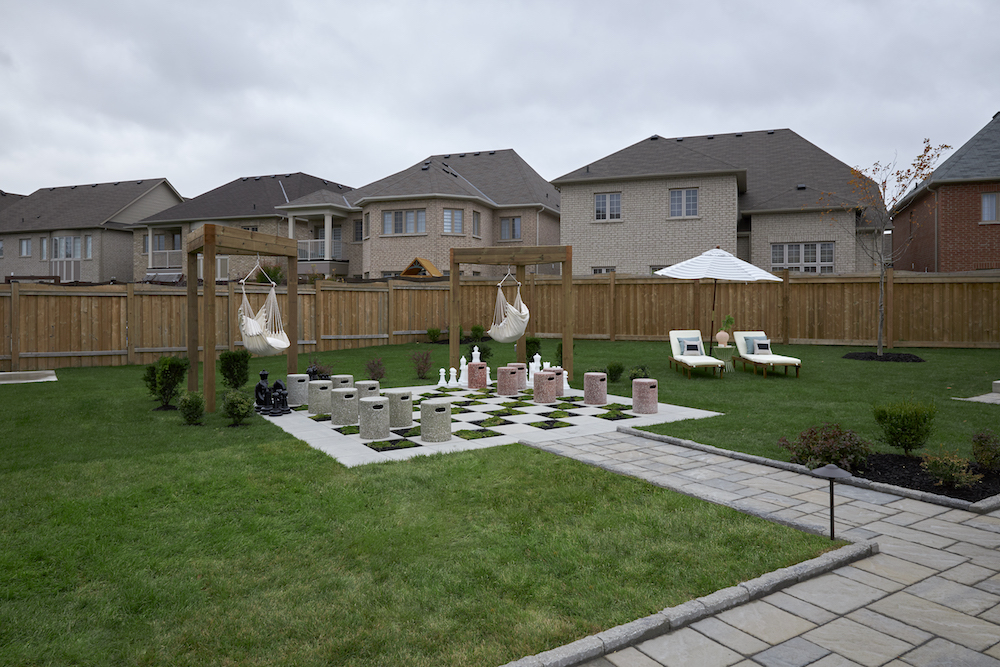
A Multifunctional Games Area
It was important for Sonia and Paul to have something for their guests to do, so Brian and Sarah designed this life-size checkers and chess board, which doubles as extra seating thanks to the smart checkers pieces. There’s a spectator area along with some intricate stonework that draws the eye towards the zone, and some landscaping to help define the space.
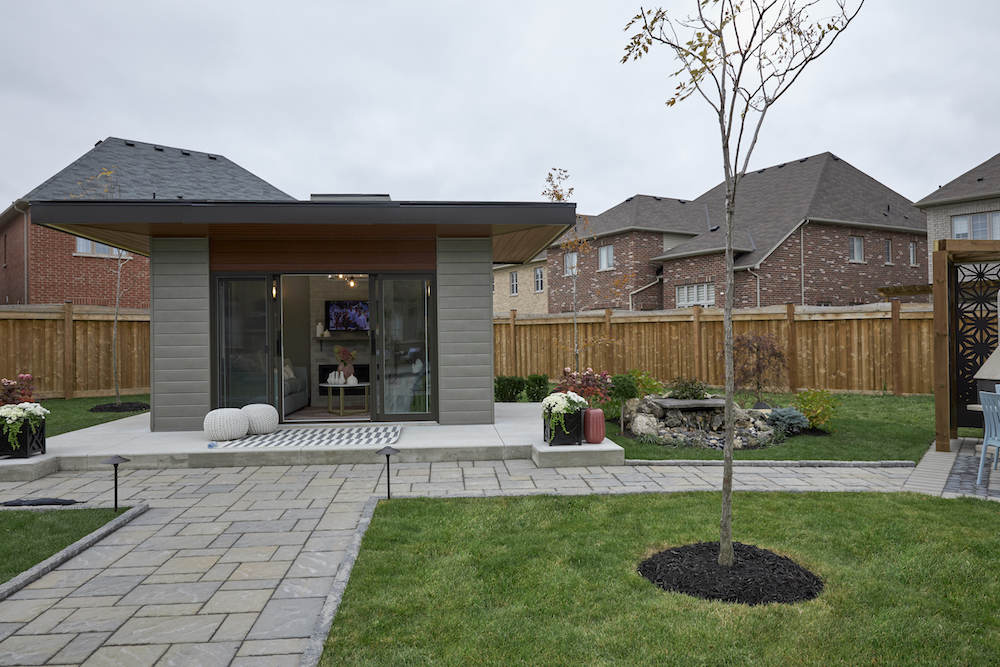
A Four-Season Sunroom
The new backyard path also leads to the central addition, a four-season sunroom complete with a fireplace, television, and plenty of seating for family and guests. The space is perfect for those transitional seasons when the weather is changing, but it also adds a bit of privacy to an otherwise open and spacious design. Add in maintenance-free finishes and some LED lights underneath, and this hassle-free sunroom literally glows at night.
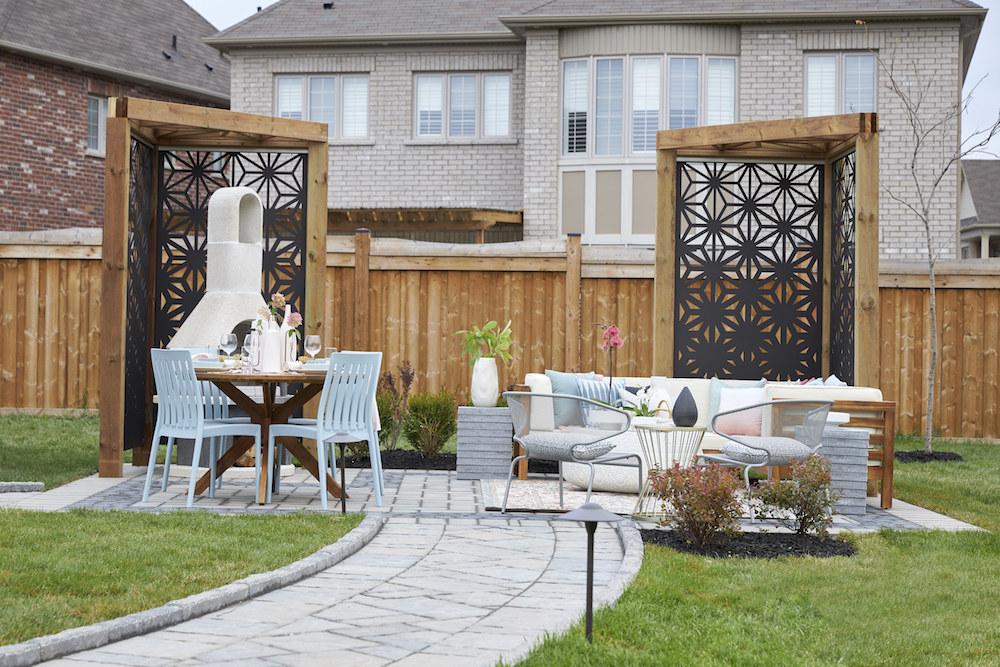
A Space For Dining and Hanging Out In
On the other side of the path sits this new dining area, which is a perfect space for some nosh and conversation. The powder-coated dividers can withstand all kinds of weather. Brian and Sarah even added a pizza oven for a bit of extra flair (and function). It’s safe to say Sonia, Paul, and their kids will be getting a lot out of this little family nook in the years to come.
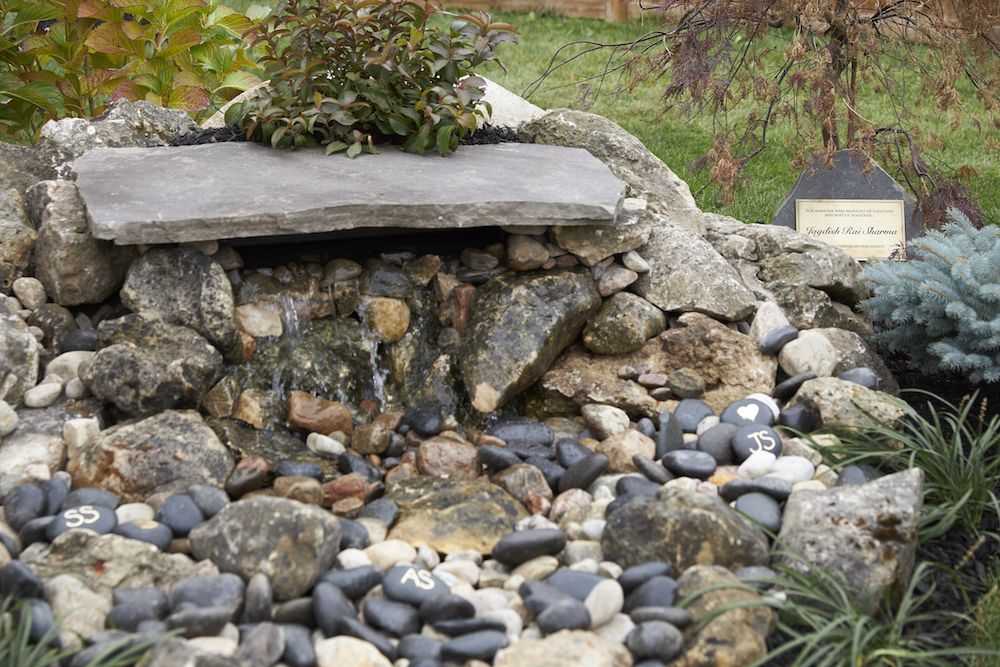
A Personalized Water Feature
There wasn’t a dry eye in the house when Brian and Sarah walked the couple over to their new water feature, a fountain dedicated to Paul’s late father. The commemorative plaque is there to remind everyone that he is still there with them, and thanks to Sarah’s DIY engraved rocks (coloured with some gold leafing), family members can add their own initials as the years go by. It’s pretty much the perfect tribute and overall outdoor living space for this large family.
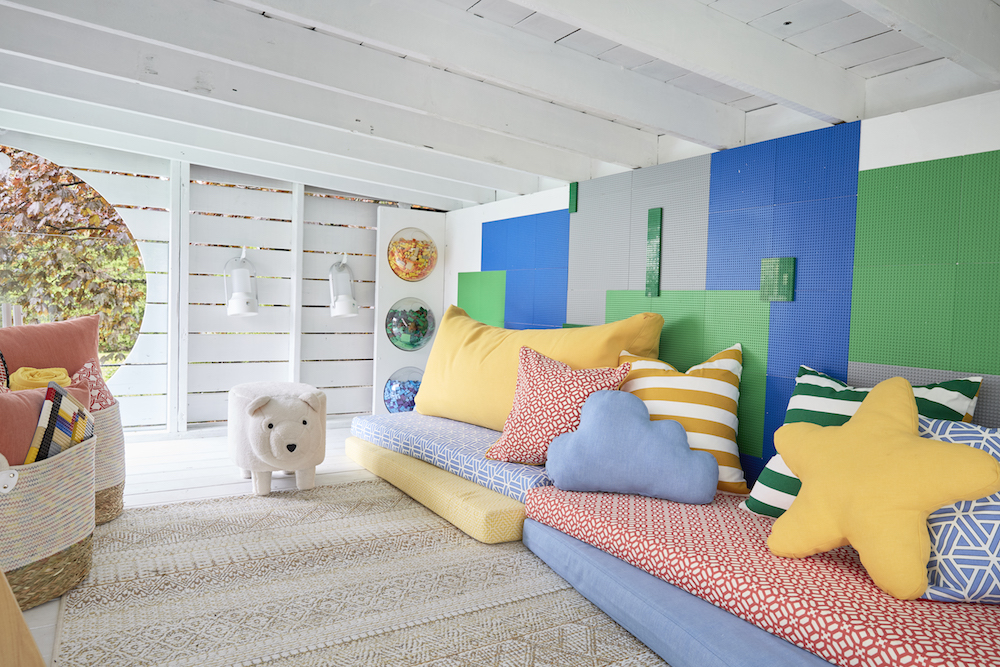
A Kids’ Retreat
As parents of five, Lara and Mike were definitely looking to get more out of their backyard and to create a space where the kids could have a space of their own. This bright and airy tree house certainly fit the bill. Sarah added tons of textiles and cushions so that all of the kids could hang out or play, but the real personalized touch is those building blocks. When Sarah learned Mike is the VP of a building block company, she built those storage domes out of store-bought materials. It was an easy enough DIY to add a personalized touch, although we have a feeling she won’t be sorting through any more blocks for a colour-blocking design again anytime soon.
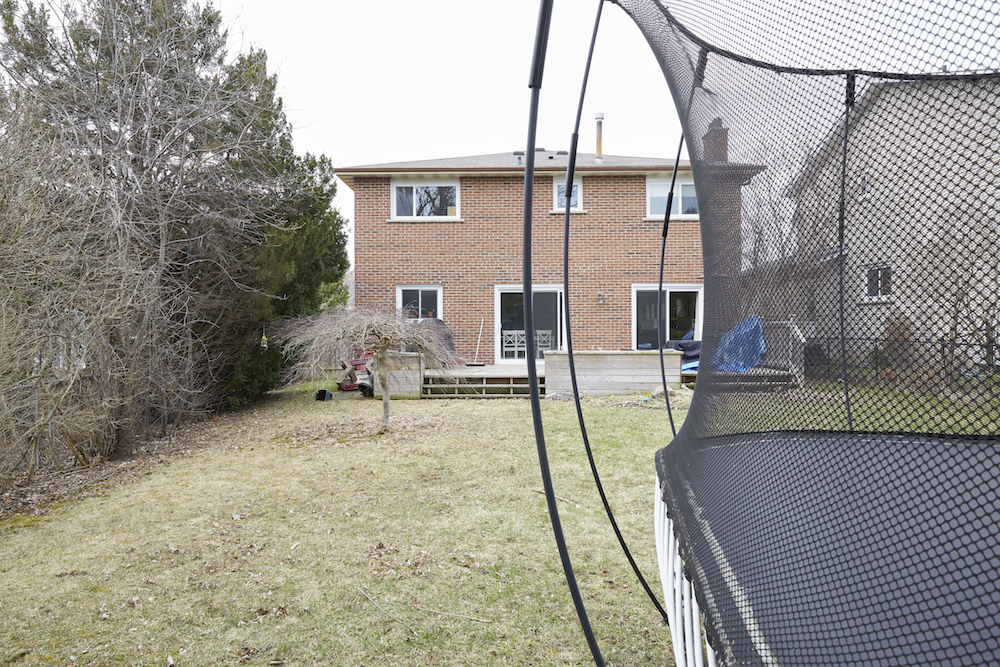
Lara and Mike’s Wide Open Space
Before the reno, the kids had space but no where to call their own. The large lot had a trampoline and a gorgeous Japanese Maple randomly in the middle of it, but that was about it. The dated deck and a chain-link fence definitely didn’t help matters either. Thankfully once Sarah and Brian stopped by, the backyard ideas started flowing in.
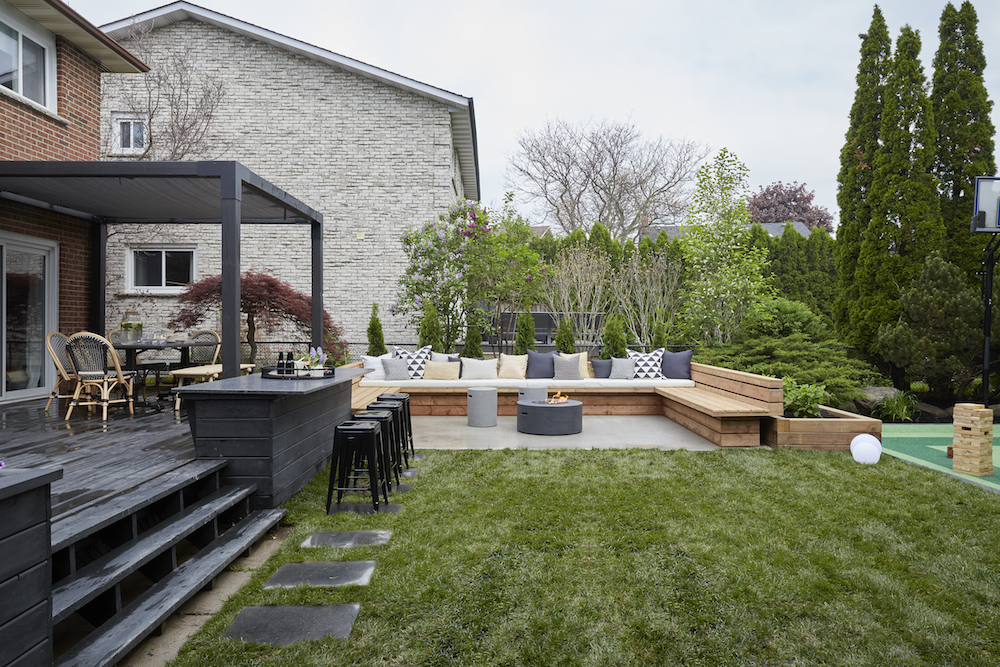
A Family Friendly Space
The main concept behind this backyard design was zones. A zone where the adults could relax and unwind (or entertain!), a zone where everyone could play and get out energy, and then a zone for just the kids further on in the back. The result is a yard in which there really is something for everyone. This custom seating area is large enough to comfortably seat all seven family members plus guests, while the treated deck has been transformed into a dramatic space to give the backyard even more personality and function. An added bonus? See if you can spot the transplanted Japanese Maple off to the side of the deck, where it adds a bit of pretty landscaping.
Related: 10 Tips for Throwing a Last-Minute Backyard Party Without the Stress
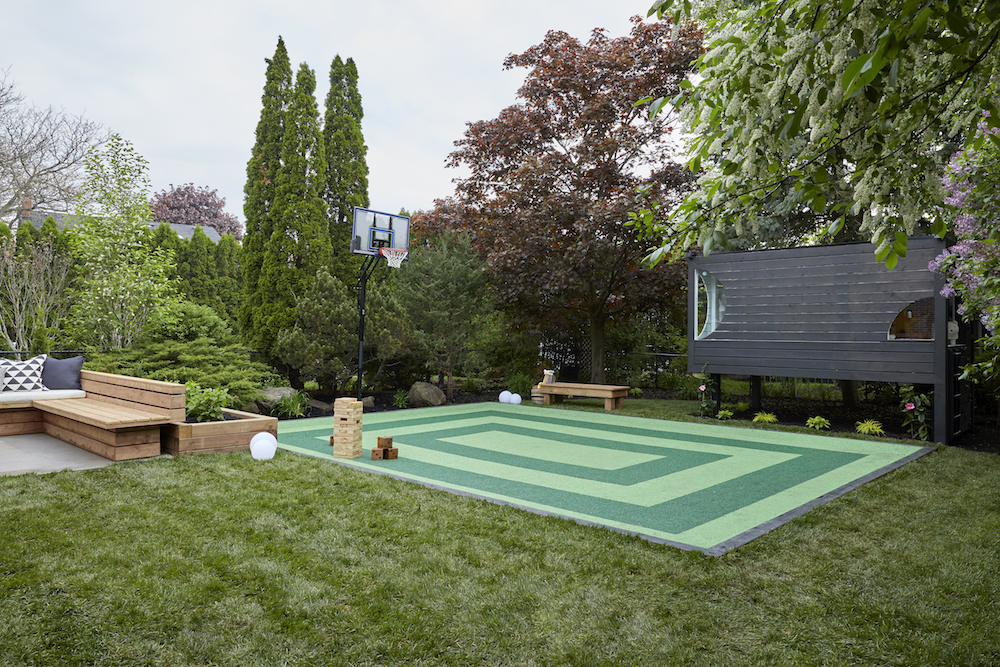
The Kid Zone
The kids’ area features the dreamiest equipment for teens. There’s a sports court to play on but still tons of grass for tag and cartwheels. Then there’s that new “treehouse” we saw earlier that’s been built next to (and not into) the tree, with its sturdy base and climbing potential. As for that previous chain-link fence? That’s been replaced by some smart landscaping that adds both greenery and privacy.
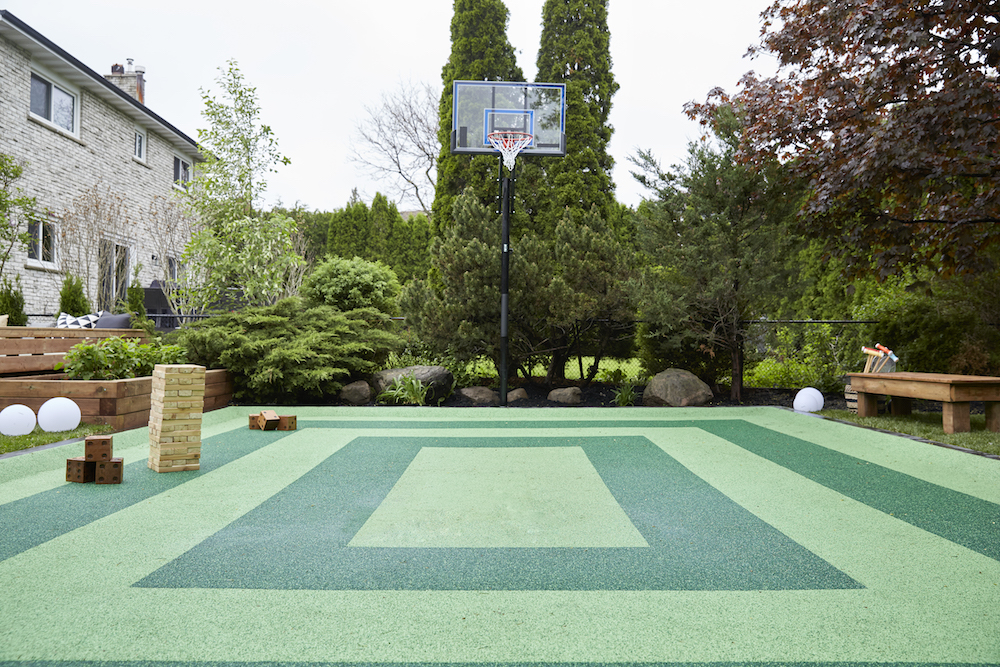
The Sports Court
It’s amazing what a $55,000 budget and a whole lot of creativity can get you. In this case Lara and Mike got an amazing basketball court that can also be converted into a hockey rink in the winter months. Now how’s that for a way for the kids to shake out some energy? Sarah chose a rubber flooring that would hold up to freezing, while Brian angled the design up so that it could drain as needed. Add in some giant dice and a huge Jenga set, and we can see the adults playing here sometimes too.
Related: HGTV Canada Stars Reveal What They Love Most About Being Canadian
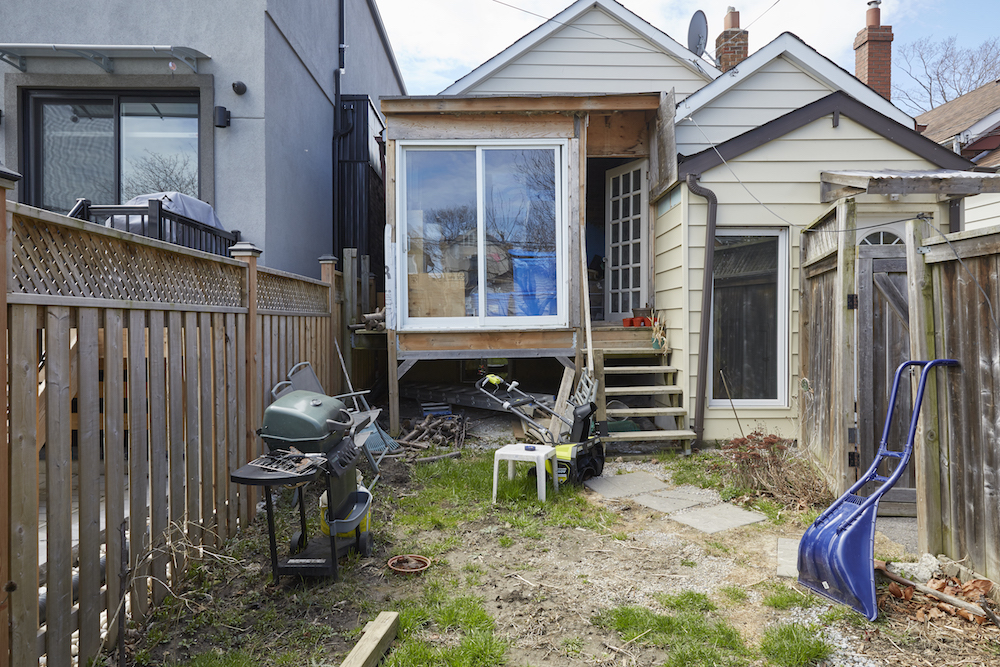
Farzana and Reyan’s Cluttered Mess
When Backyard Build‘s Sarah and Brian entered Farzana and Reyan’s cluttered backyard, they were more than a little hesitant to climb the dangerous stairs or to enter the built-in addition, which served as Reyan’s stained glass art studio. Meanwhile the backyard itself was small and cramped thanks to the split parking pad/yard situation, and there was no room for work or play. Thankfully the couple had a healthy $75,000 budget to work with, and so the designer and contractor duo got to work.
Related: How to Makeover Your Backyard for Spring for Less Than $100
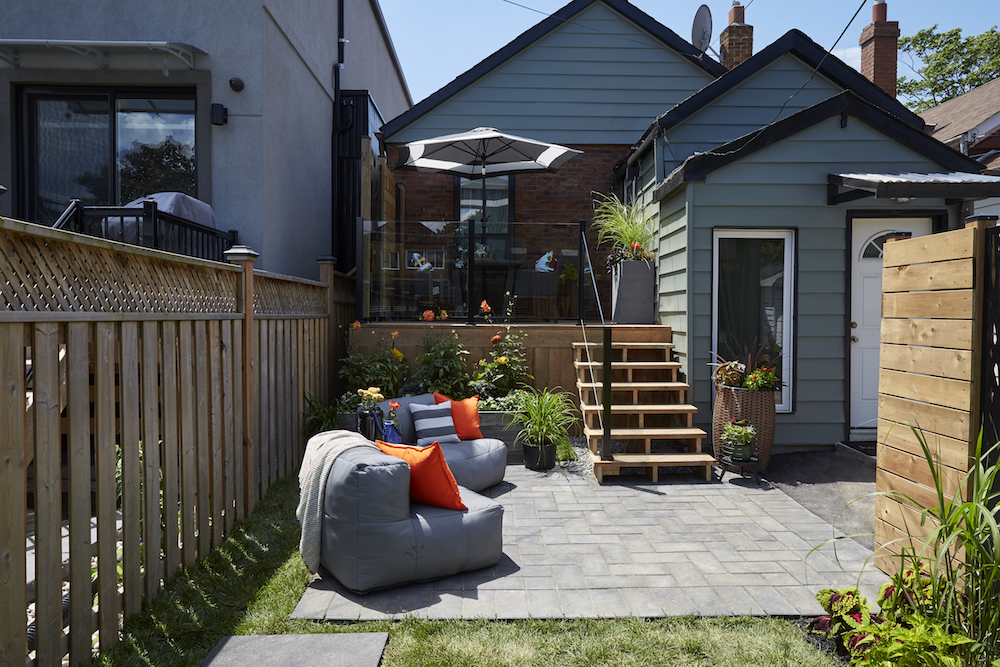
A New Nifty Space
With a little hard work and a lot of TLC, Sarah and Brian managed to use every inch of space in this backyard design. The patio below is a cute area for the couple to relax and unwind in, while the safe new deck above has a customized tempered-glass railing. Add in a few plants and an area where the couple can eat, and this is an execution that maximizes design and function.
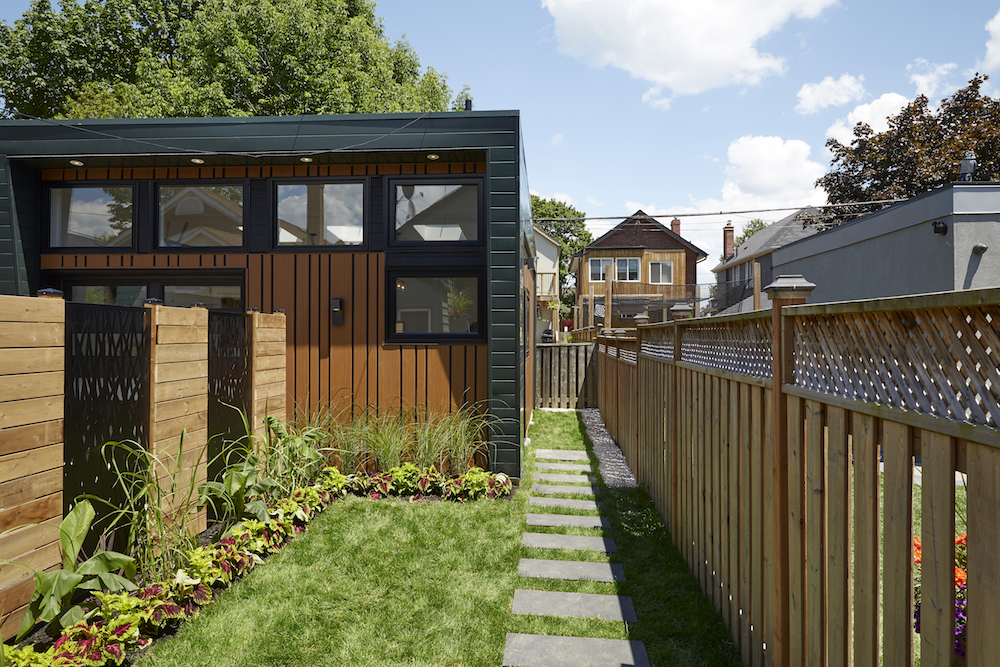
A Small Greenspace
The Backyard Builds crew opted to keep a fair amount of greenspace to help add to the calming feel of the design but also to give the couple a space to plant and to do some gardening. Now the couple can switch out their plants to add pops of colour whenever they’d like, further personalizing the design. The real investment in this yard though is in the four-season garage that’s meant to be a cozy cabin workshop where Reyan can now create his art all year round without ever worrying about cramping Farzana’s style.
Related: 20 Different Ways to Keep Your Lawn Naturally Green
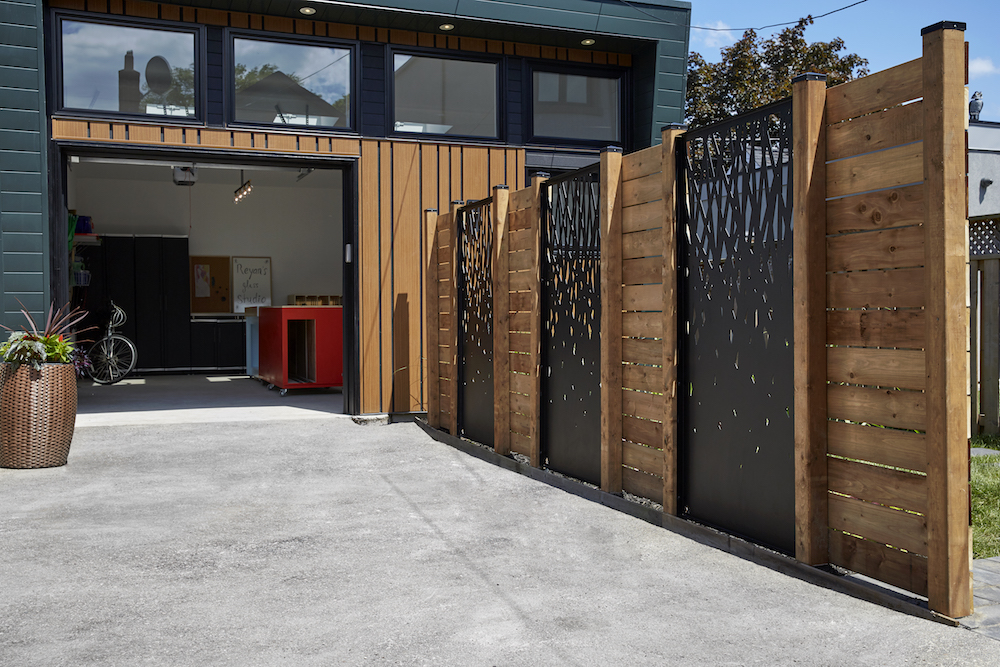
A Beautiful New Workspace
To add some design appeal but to also separate the parking pad and yard space, Brian and Sarah put up these custom screens in between wood slats, which are perfect for the couple since they give off that stained glass vibe. As for the garage itself, Brian installed fire-rated drywall and siding that never needs to be painted or maintained. Add in loads of windows and skylights, and the result is a bright and airy outdoor workspace that works all year long.
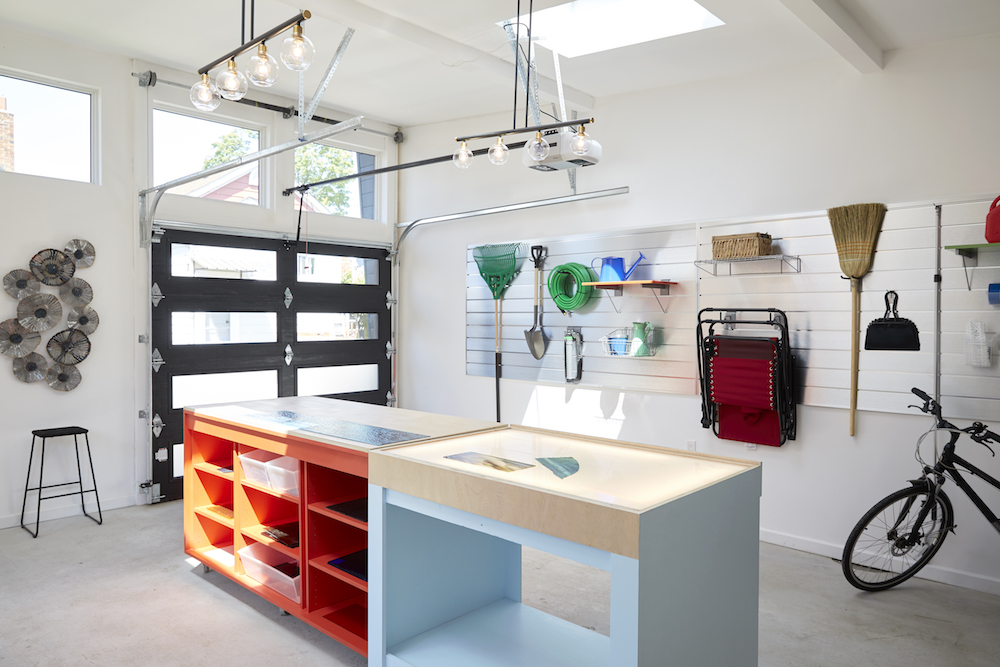
A Custom Shop
To really nail the interior of this crafty workspace, Sarah visited a stained glass shop so that she could understand and capture Reyan’s artistic needs. The custom-built light table-along with all of the other work spaces-sit on locking castors so that they can be moved around as needed. Meanwhile the three skylights all open up to allow extra air and light, making this outside space nicer than many indoor art studios out there.
Related: You Won’t Believe This Bold Entertaining Space Was Once a Dilapidated Garage
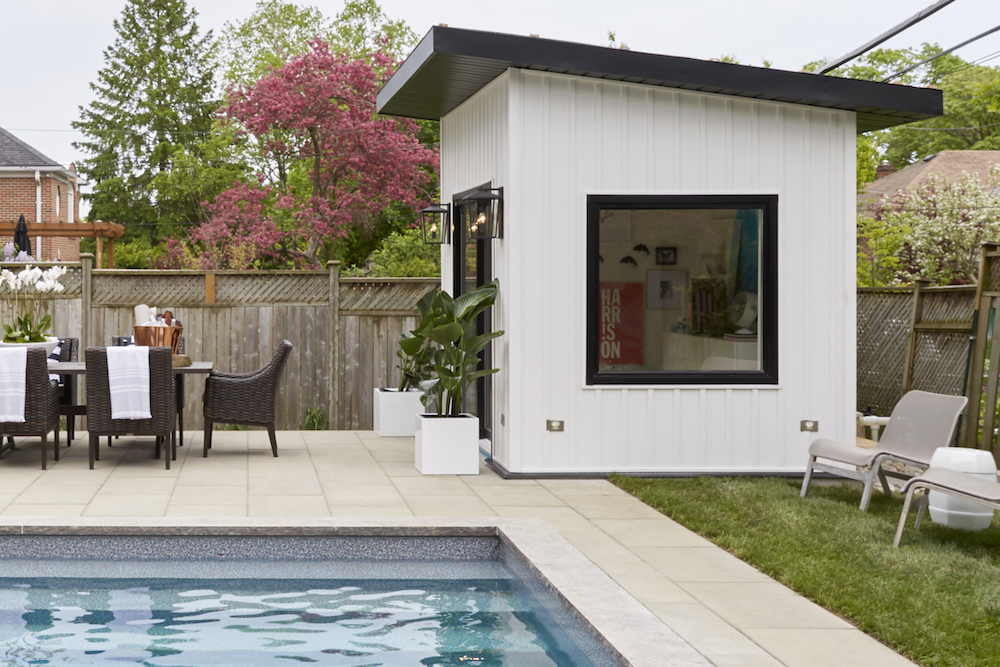
A Hip-Hop Dance Hangout
Single mom Susan works from home, which means indoor space can feel tight for her and her son Harrison once he gets home from school-especially when he practices his dance moves in the kitchen or hops on his board to skate circles around her. So Sarah and Brian conceptualized this outdoor space (complete with a man cave!) for the almost-teen, giving him a three-season area to skate and dance to his heart’s content. There are giant picture windows to let in natural light, and the updated siding means this structure is one that will hold up for years to come.
Related: Go Behind the Scenes of Backyard Builds’ Most Dramatic Season Two Transformations
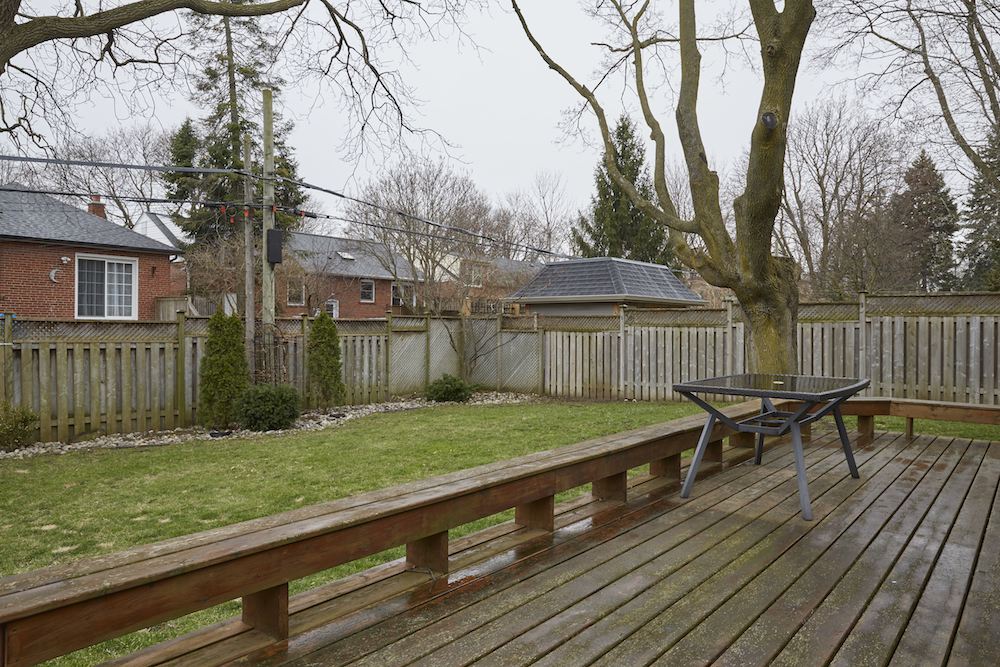
Before the Chill
Take a look at what Susan’s backyard looked like before Sarah and Brian got their hands on it. Lots of greenspace translates into loads of maintenance. The oversized deck was in serious need of some TLC. And there was a giant tree smack in the middle of the yard that had definitely seen better days.
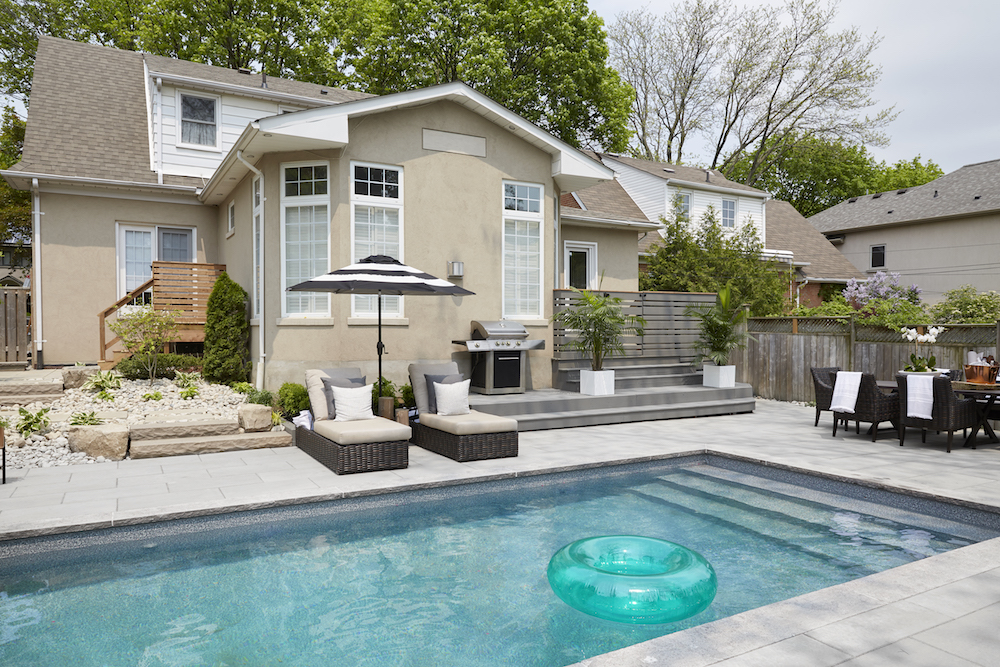
A Peaceful Retreat
Susan is also a breast cancer survivor, and she wanted a space where she could relax and reflect. What better way than with a lounge area and a new salt water pool? This rectangular, in-ground pool comes with reaching steps and a neutral California-chic liner to give it a modern, cool vibe. The Backyard Builds team also cut down on maintenance with rock beds throughout the yard, and they updated the preexisting deck so that it fit in with the space. As for those tropical plants? They’re completely transportable: once the Canadian summer sun disappears for the winter, Susan can pop them inside where they’ll continue to thrive.
Related: 7 Bad Habits That are Making You Lose Money on Your House
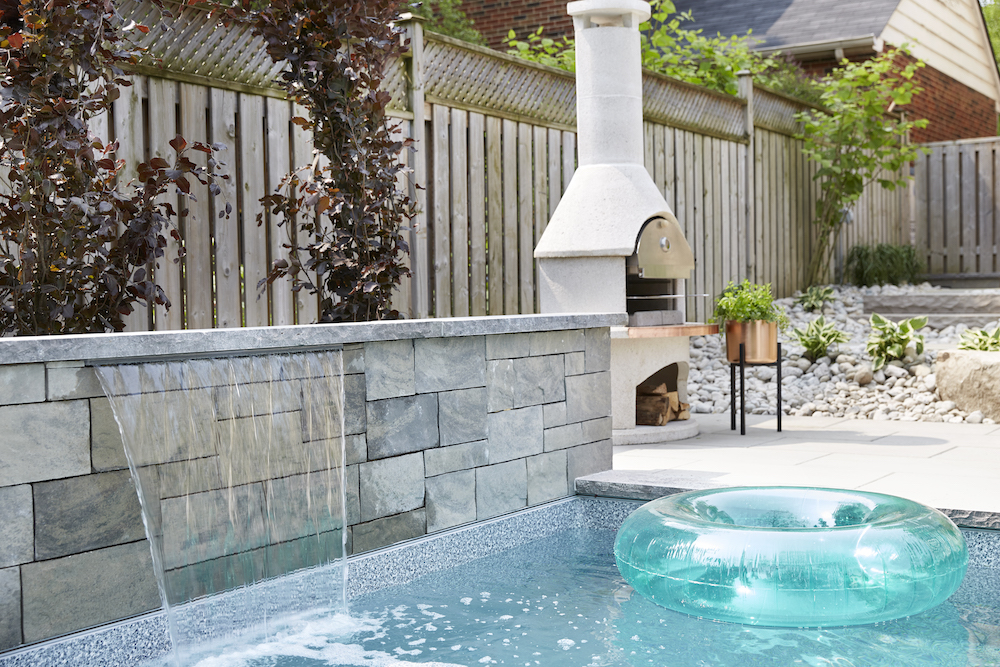
A Water Feature to Complete the Look
Every great backyard needs a focal point, especially when there’s water involved. Sarah and Brian had this gorgeous water feature installed by the pool to draw the eye and create a spa-like vibe with the calming waterfall sounds. To the right is a pizza oven, because what kid (and his mom) don’t love a good old-fashioned outdoor pizza night? That is how they do it in California, after all.
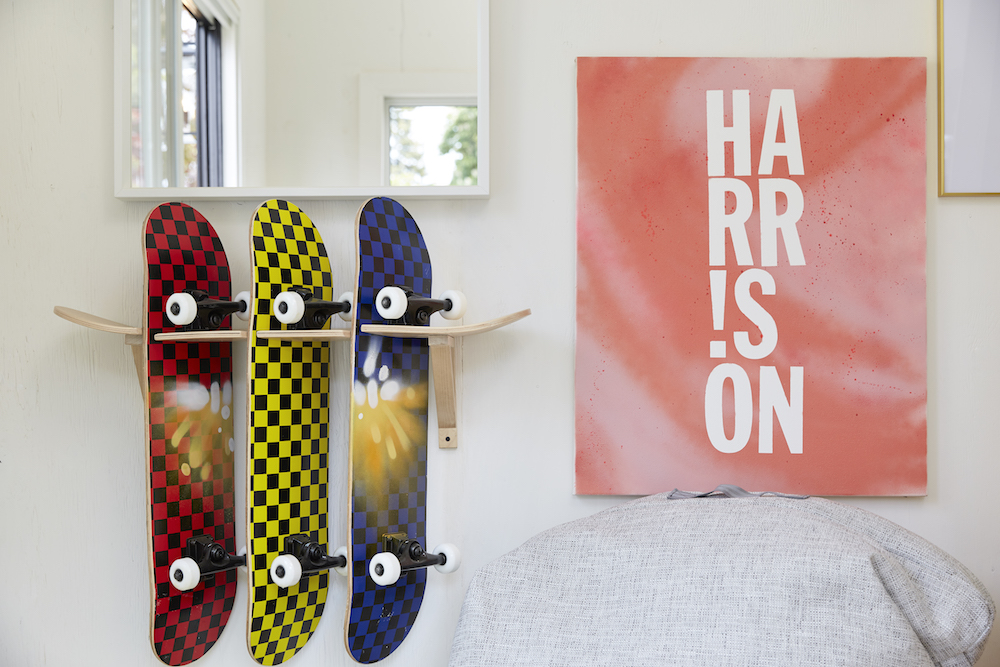
The Takeaway DIY
Sarah got crafty inside the mancave with a special rack that she made for Harrison’s skateboards. The simple shelf is shaped like a skateboard with diagonal grooves to hang actual boards; it’s then mounted with simple store-bought brackets. It’s a genius but artful way to display Harrison’s pride and joy while also making room on the floor for his sweet, sweet dance moves, making this DIY a double win.
Related: 22 Things You Didn’t Know About Backyard Build’s Sarah Keenleyside
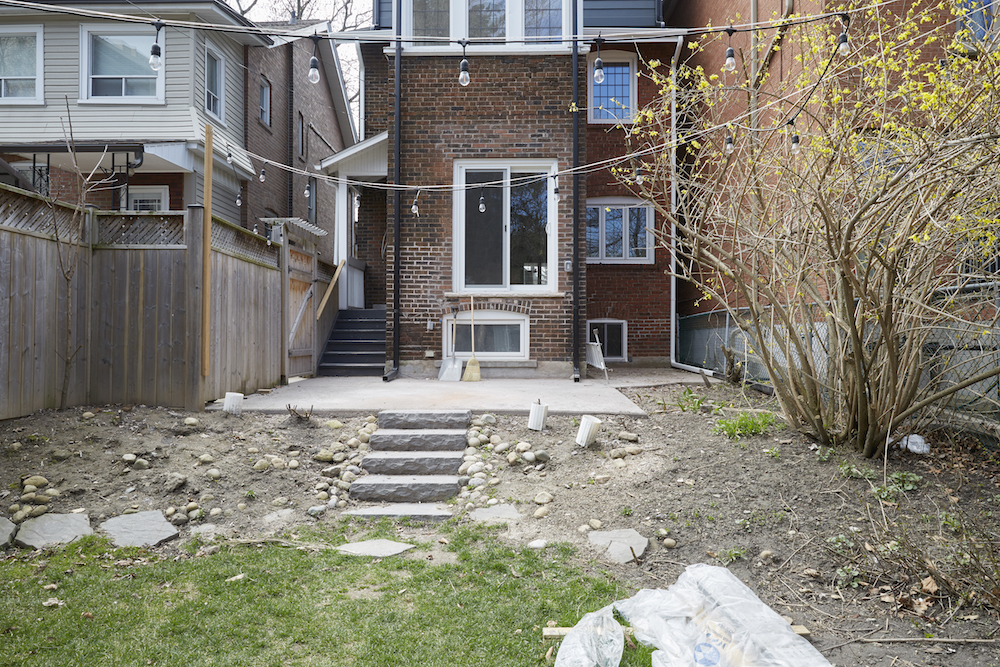
Breanna and Nick’s Lifeless Stretch
There was good space to play with when Sarah and Brian got to Nick and Breanna’s abode, but the property needed a lot of work. Stairs that went to nowhere and a lack of deck or transitional space from the house-to-backyard made the area inaccessible. The lifeless dirt, a chain link fence, and a lack of landscaping did nothing to boost this backyard’s potential.
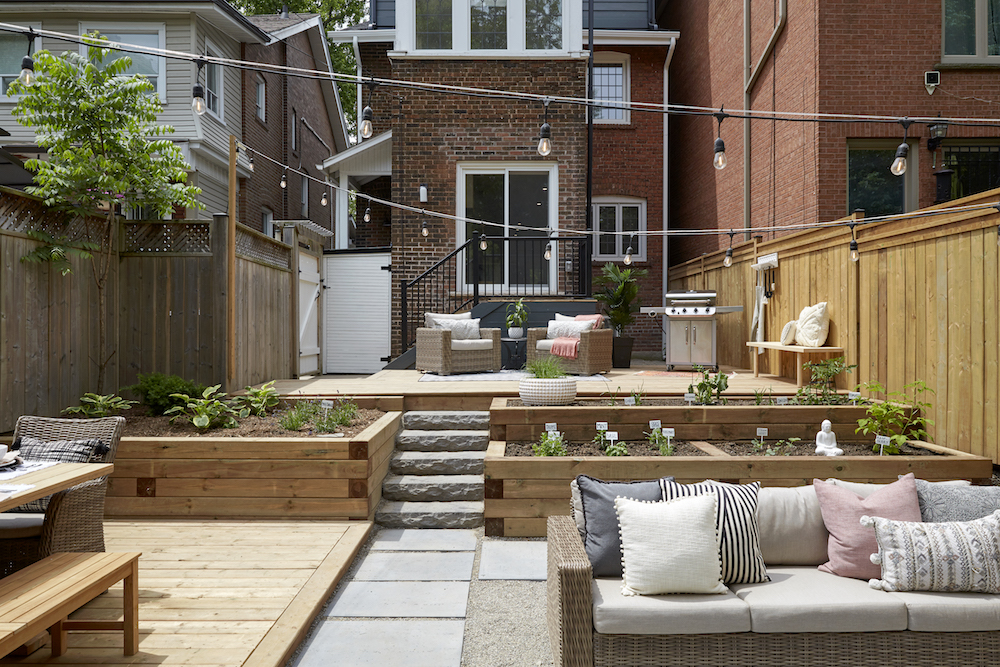
A Yard Full of Love
With a $70,000 budget and a lot of creativity, Sarah and Brian transformed an abyss into a magical space to garden, entertain, and Zen-out in. Raised garden beds mean Breanna and Nick can get their own green thumbs on and grow lots of herbs and veggies, while a barbecue area is easily accessible from their new stairs. As for the other set of stairs leading to nowhere? That’s now a brilliant storage space for the couples’ bicycles.
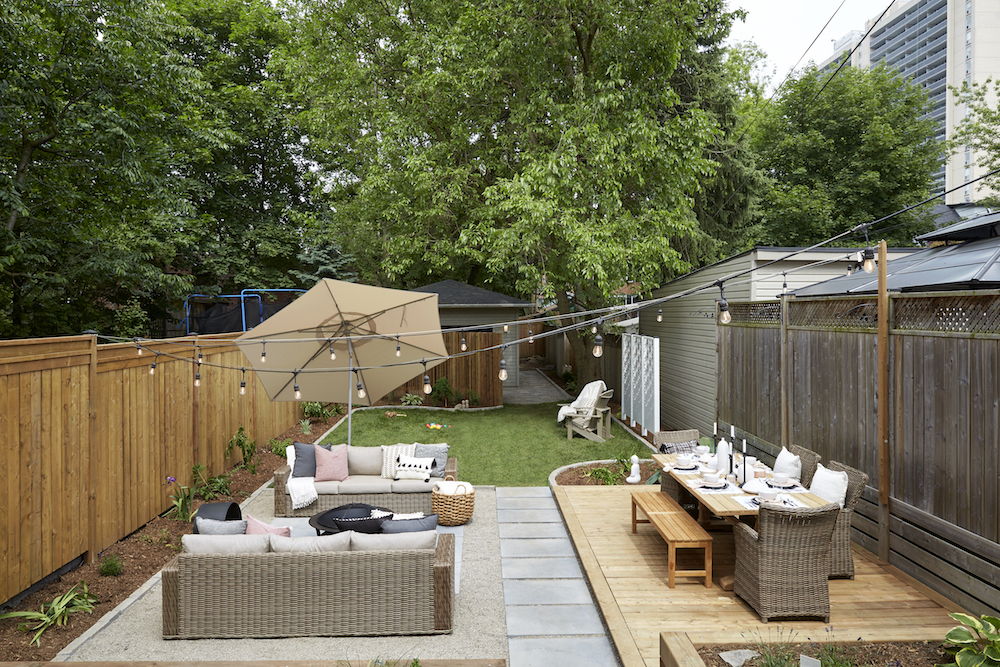
An Entertainer’s Dream
Nick and Breanna revealed they love to entertain, and they wanted an outdoor living space that would allow them to do that. Enter this transitional space where guests can dine and then enjoy a little post-dinner fire. Thanks to the new fence along the one side there’s total privacy, while a few string lights tie both spaces together to give a bit of polished pizazz. And because no outdoor space is complete without a recreational area, two more Muskoka chairs and a space for bocce ball is set up at the back.
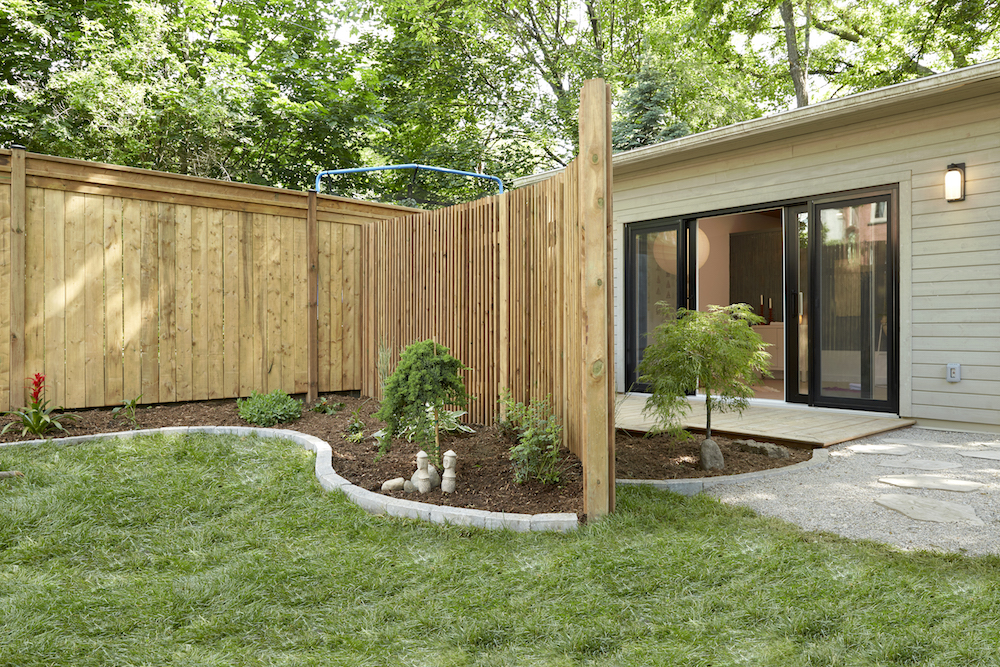
Some Extra “Curve” Appeal
These wood slats are designed to curve out and add separation between the entertaining area and the shed in the back, which Brian and Sarah converted into an all-season yoga studio. Inside, Sarah chose a sustainable cork floor that is antimicrobial and easy to clean, while the large sliding glass doors add extra light. Outside a bit of smart landscaping gives the area a calm and serene vibe that makes this retreat feel like an actual sanctuary.
Related: How to Clean Outdoor Furniture Like a Pro: Everything You Need to Know
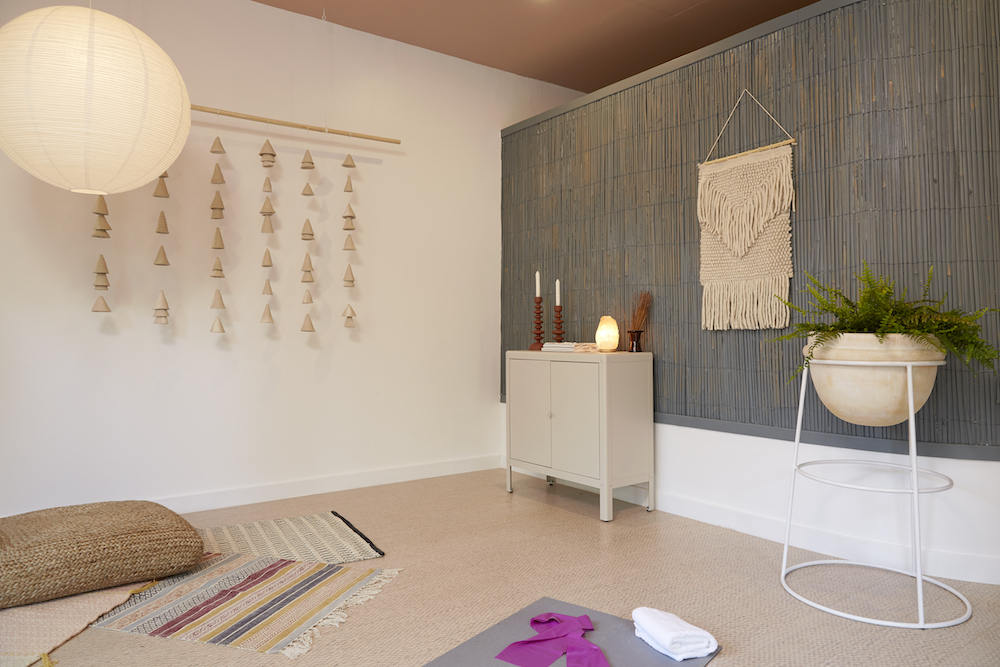
A Functional, Zen Space
The décor inside the yoga studio is minimalist and purposeful; Sarah created the wind chime-inspired art installation from simple clay that she dried and hung-easy peasy. The natural, paint-free look was the exact chill vibe she was going for to add that extra bit of Zen. Meanwhile a curved separation wall means Breanna and Nick still have a space for storage, making this amazing backyard renovation complete from the inside out.
HGTV your inbox.
By clicking "SIGN UP” you agree to receive emails from HGTV and accept Corus' Terms of Use and Corus' Privacy Policy.




