Our homes’ outside spaces are becoming our refuge and with smart design, creativity and a little TLC any boring backyard can become a special outdoor retreat. This season on Backyard Builds, designer Sarah Keenleyside and contractor Brian McCourt are taking backyard transformations to the next level with dreamy open-air lounges, inspiring landscaping and kid-approved adventure play spaces. Follow along to see the jaw-dropping backyard makeovers they have in store – and get some inspiration to create your own outdoor oasis.
Watch Backyard Builds Thursdays at 9/9:30PM e/p and stream Live and On Demand on the new Global TV App, and on STACKTV with Amazon Prime Video Channels. HGTV Canada is also available through all major TV service providers.
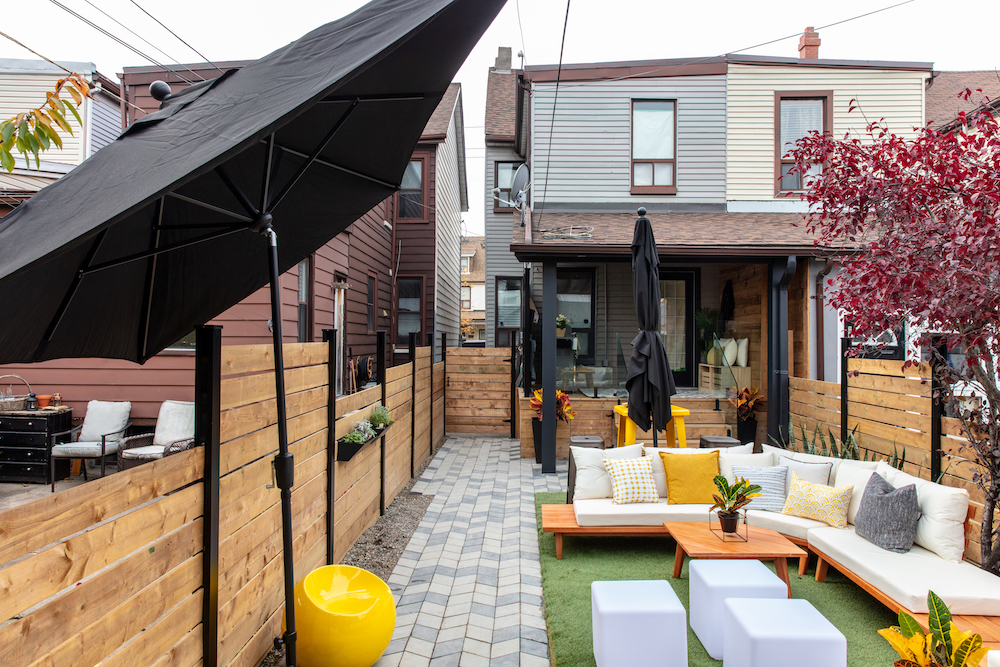
Michelle and Adrian’s DJ Den
Michelle and Adrian are a cool couple with multiple creative pursuits and two young kids – but not a lot of space inside their semi-detached home to really turn up the volume. Luckily, their backyard had plenty of unused space that Brian and Sarah were able to tune into. The team used the couple’s $70,000 renovation budget to transform the ho-hum yard into a musician’s masterpiece complete with a soundproofed DJ’s den, creative crafting space, secure garage and outdoor dining and lounge space.
Related: Backyard Offices: Make This the Best Summer of Your Work Life
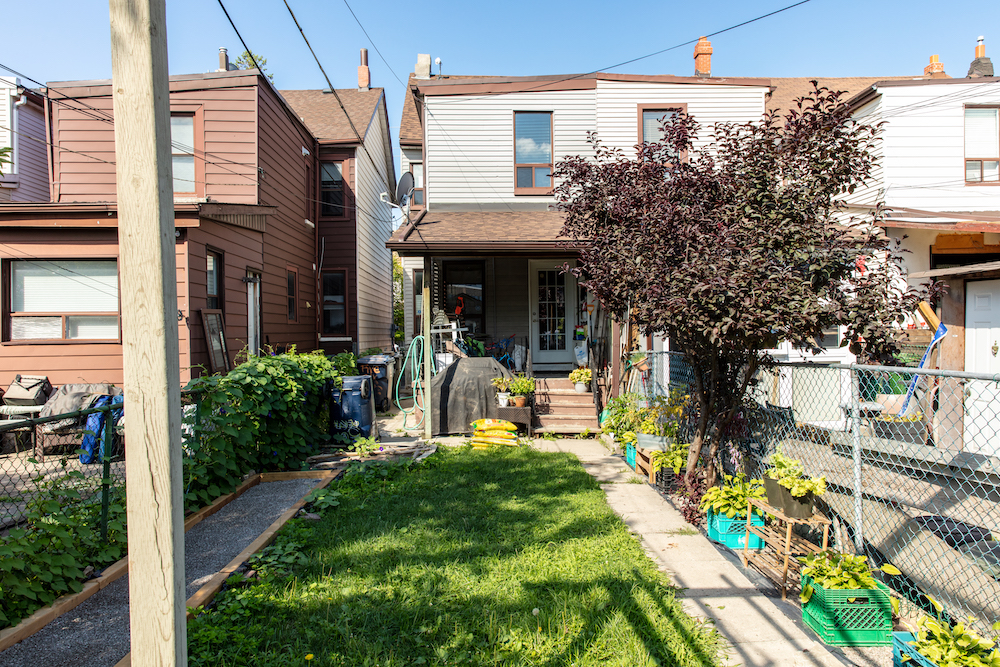
Finding a New Groove
With a less-than-stylish chain-link fence, a few rickety old structures and not much else, Michelle and Adrian’s old backyard before wasn’t living up to its full potential. Adding to the outdoor issues, the existing garage at the back of the property wasn’t in great shape, and it lacked a garage door for security.
Related: This Chic Garage Conversion is a Master Class in Small-Space Living
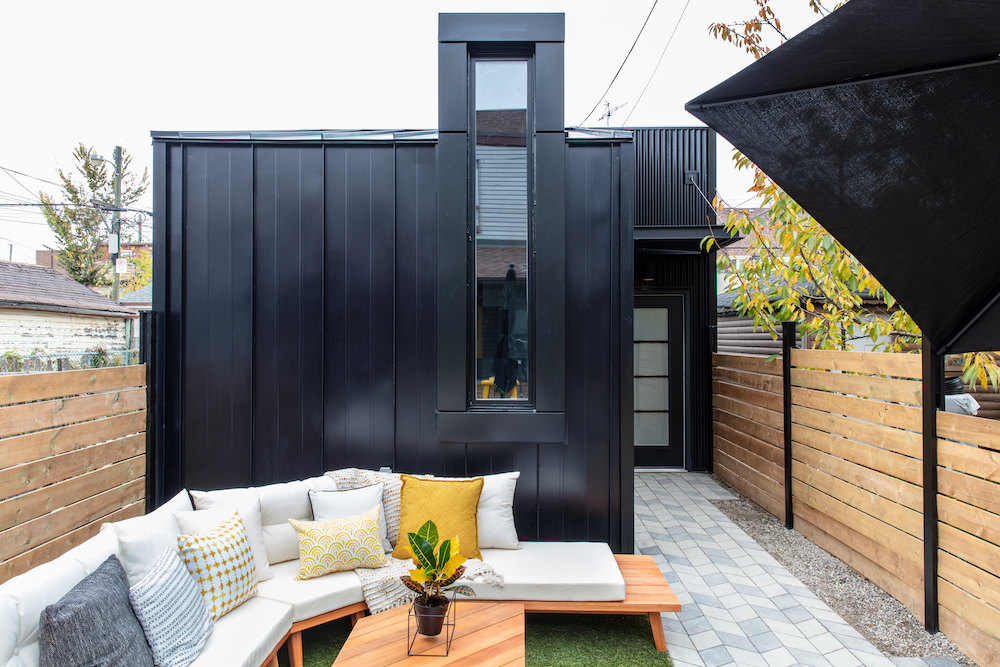
Outdoor Options
While the star of the new space is this incredible two-section structure – clad in powder-coated black metal – Brian and Sarah also gave the couple plenty of options to enjoy the outdoors with friends and family. Framed with new fencing (designed in varying heights as an ode to music equalizers), the yard features durable artificial turf (made partially of recycled materials), an eating area and a cozy lounge featuring a duo of outdoor sectionals. To create a stylish path from the garage to the home, they laid paver stones in an eclectic and “consistently random” pattern.
Related: Share a Roof or a Fence? How to Handle Exterior Upgrades When You’re in a Semi-Detached or Townhouse
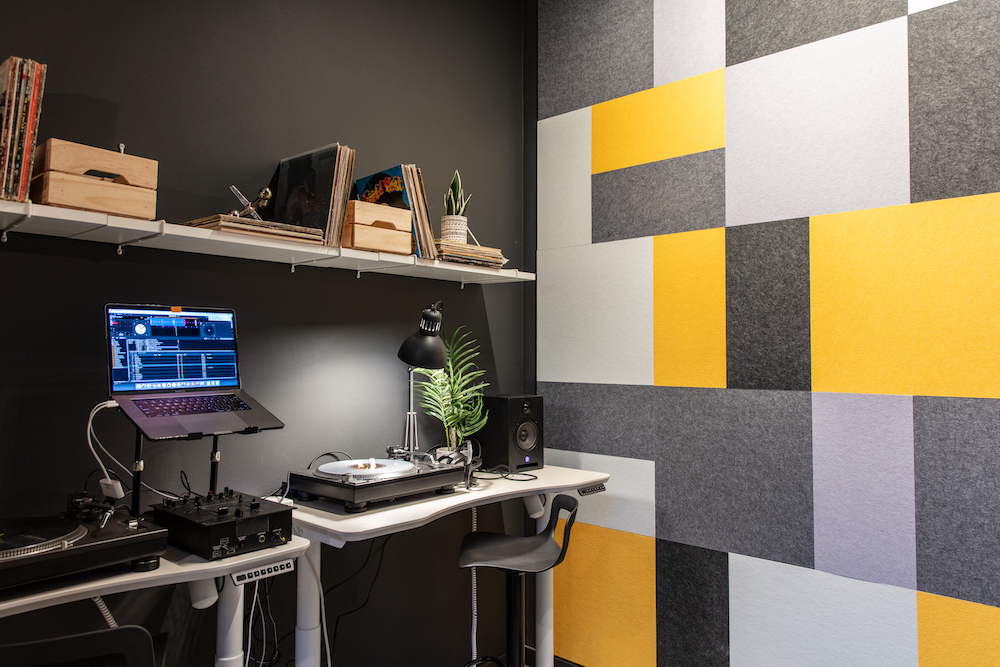
Sound Strategies
Inside, the new structure is divided into two sections: a new garage and a separate studio for Adrian, who is a DJ in his spare time. Designed to contain sound within the space, the studio features multiple sound-absorbing and soundproofing details including special sound-dampening insulation, thicker-than-average drywall, a triple-pane window and special sound-absorbing acoustic panels that Sarah installed in a fun pattern. Here are more renos to consider to help soundproof your home.
Related: These 10 Rockin’ Audio Rooms Are Ready for a Major Jam Session
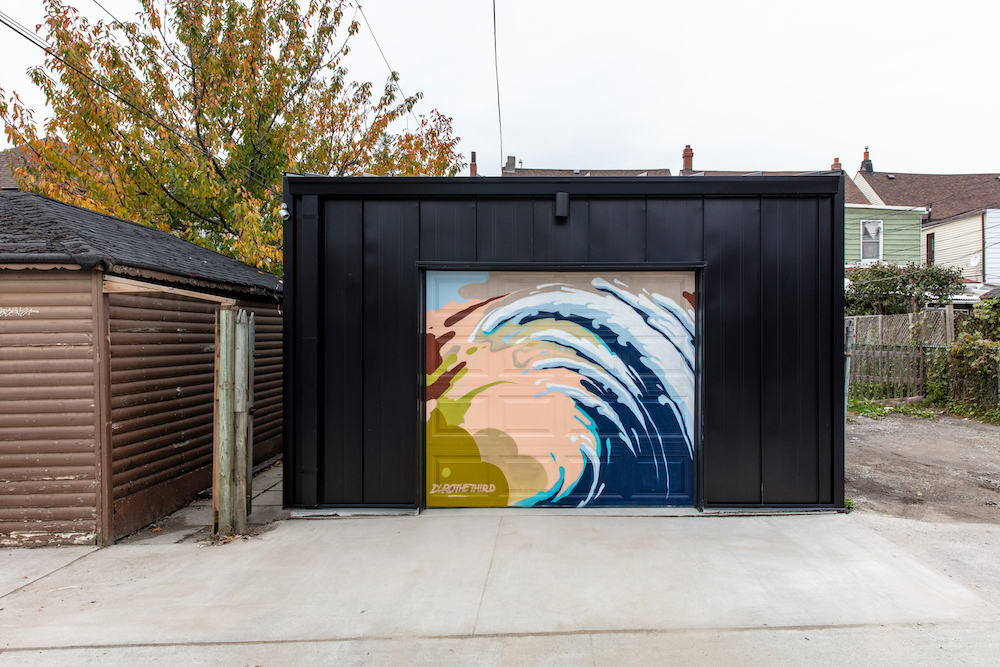
An Artful Welcome
To make the garage feel extra special, the team called on renowned Toronto graffiti artist Duro the Third to create a custom mural for the garage door. Inspired by nature and music, the mural brings brightness and one-of-a-kind artistic flair to the structure. This creative charm is especially fitting for Michelle and Adrian’s garage: inside, the garage has space for a car, but it also features a custom crafting area complete with drop-down desks and wall storage. Another Backyard Builds renovation complete!
Related: Kids’ Craft Rooms Packed With Colourful Design Inspiration
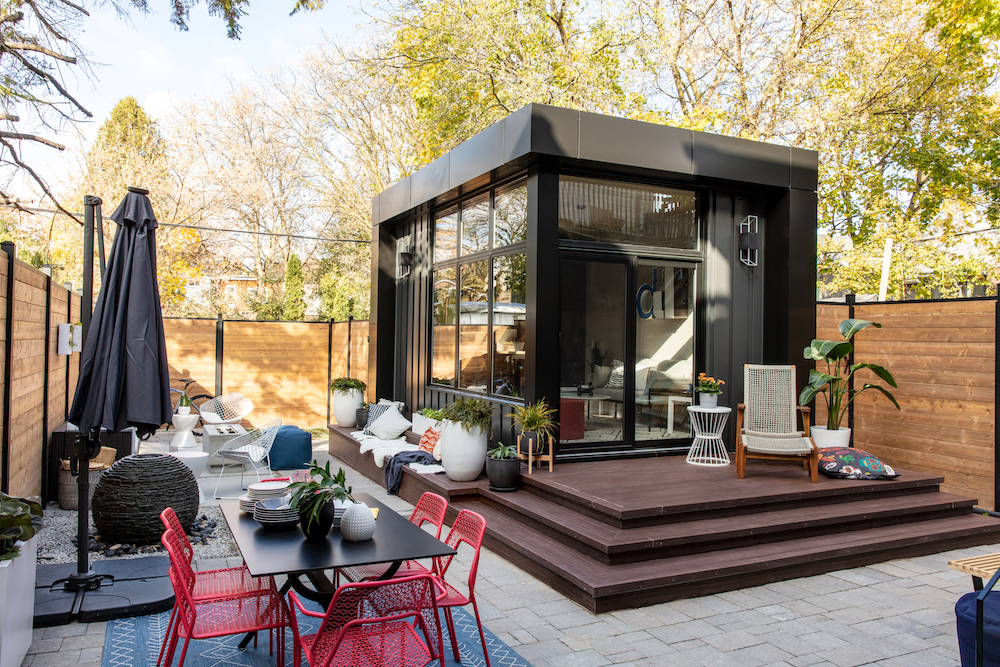
Dave and Jorge’s Urban-Glam Creative Lounge
Dave and Jorge recently moved into a beautiful house in the city, but one of the home’s best features – a basement apartment that the couple rents out – also made it challenging to entertain without disturbing the people living below. Additionally, as both Dave and Jorge work from home, they longed for a separate space to give Jorge – a mixed-media artist – ample room to work on his craft. Luckily, Brian and Sarah found ways to give everyone what they wanted by transforming the backyard into an urban entertaining space complete with outdoor dining and lounge areas, practical parking and a stunning industrial-glam creative office.
Related: How to Take Your Home Office to The Next Level, According to an HGTV Designer
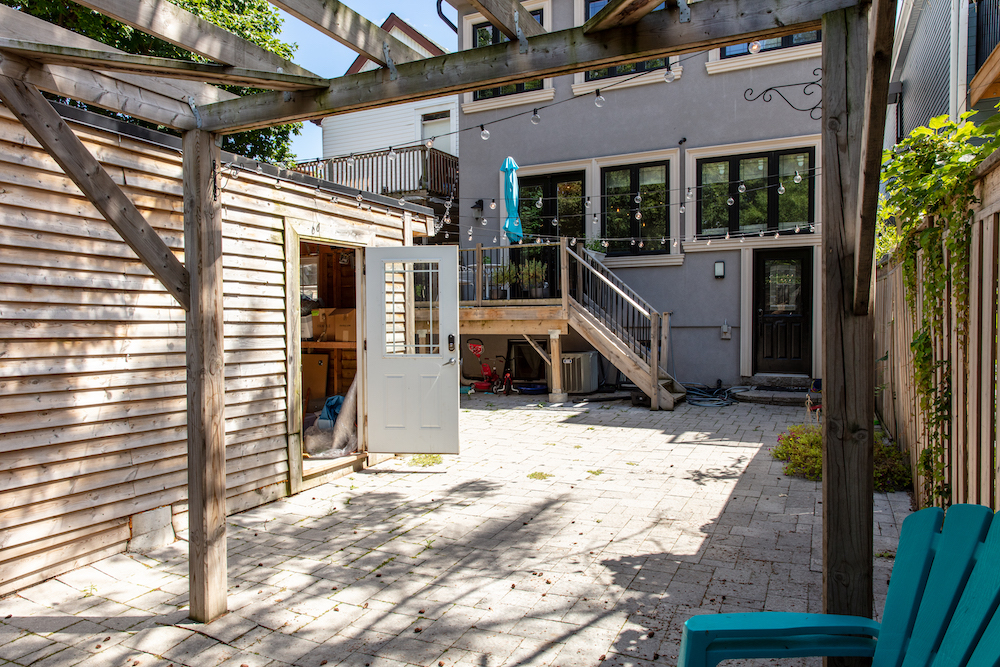
An Inspiring Transformation
Jorge and Dave’s backyard was an open canvas with a few elements that could be saved and reused (like the paving stones, which the team pulled up and then re-set) and a few areas that were in disrepair (like the dilapidated wooden garage, which had to be scrapped). With a renovation budget of $95,000, Brian and Sarah got to work – clearing out the old so they could bring new inspiration, fun and function to the underused space.
Related: Granny Pods to Yoga Studios: 15 Ways to Makeover Your Garage or Shed
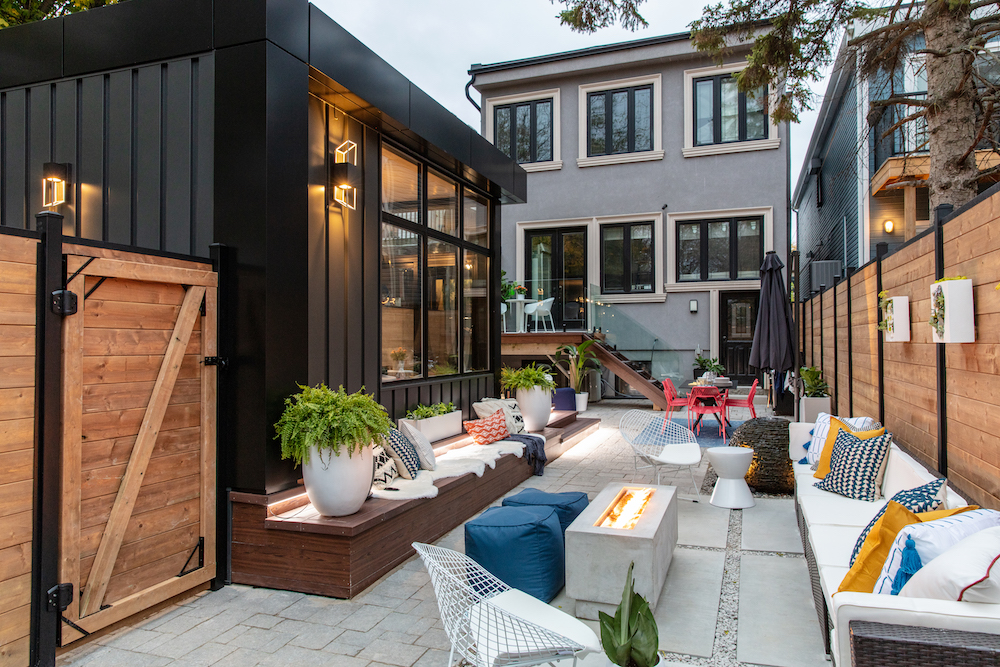
Water and Fire
The result? Dave and Jorge’s new outdoor space is sleek and stylish for entertaining, relaxing and creating. The backyard exudes flow, starting from the house itself, where the team refreshed the existing deck by adding durable composite stairs and glass railings for a clear, unobstructed view of the new backyard. A modern engineered fence system frames the yard (and sets off the dedicated parking spaces at the back). Elemental details – including a stunning spherical water feature and a concrete firepit – offer soothing pops of nature within the urban design. Here are Sarah’s tips for designing with the elements.
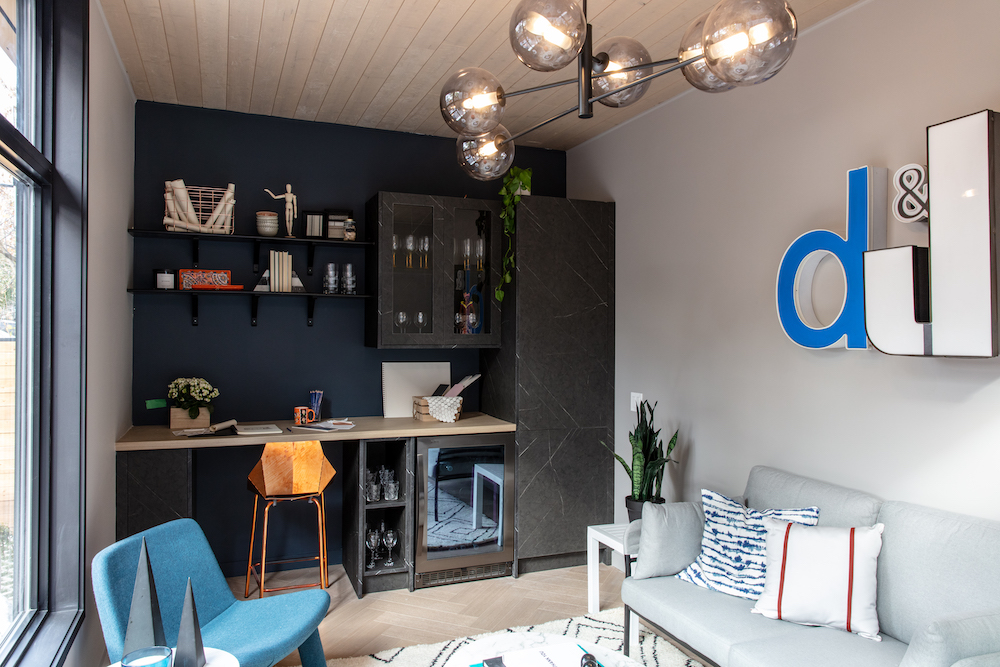
A Creative Mini Casa
The true star of the backyard might just be the shipping container-inspired structure – an insulted, heated studio with a kitchenette that serves as a creative workspace and doubles as extra indoor entertaining space. Outside, the structure has a bold presence with luxe black metal siding, a wrap-around deck (which offers additional outdoor bench seating) and huge, gorgeous windows. Inside, dark marble-look cabinets add storage (and glamour) to the room. Finally, engineered hardwood in a pale oak finish and a herringbone pattern brings contrast to the industrial aesthetic.
Related: Shipping Container Doubles Living Space in This Busy Canadian Home
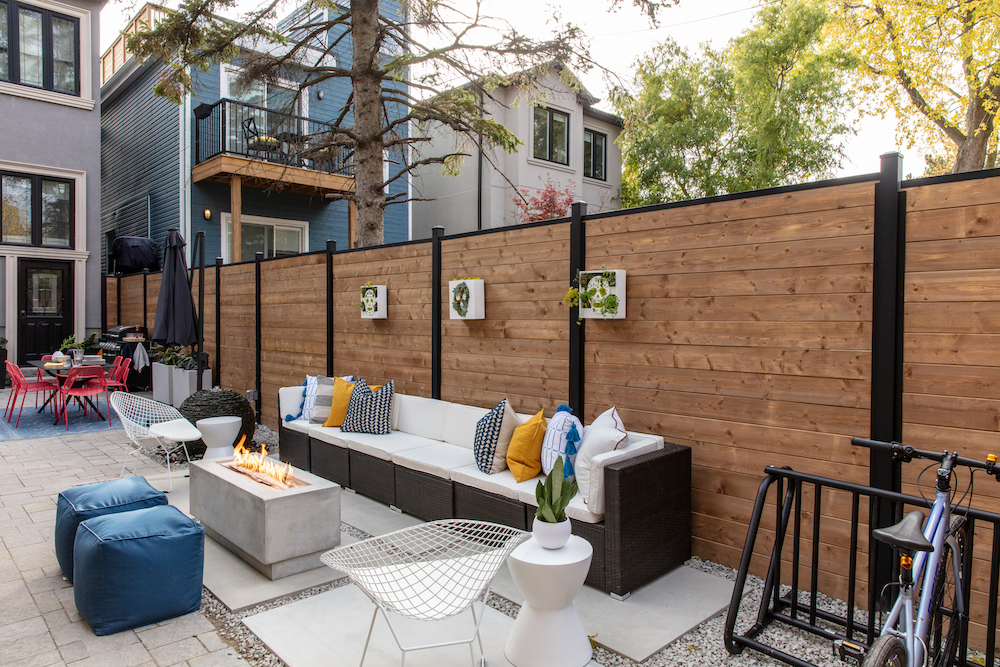
From Parking Lot to Party Lounge
The key to taking any backyard to the next level? Personal touches that blend style, character and function. In Dave and Jorge’s space, for example, pops of bright hues (like the red chairs and blue rug in the dining space) call back to Jorge’s love for colour, while a custom DIY feature adds sentimental charm. Sugar skulls have special meaning for the couple, so Sarah built themed living planter boxes to display on the fence behind the couch – delivering an artful accent and a touch of greenery to the urban space. To learn how to make a similar DIY living frame, watch Brian and Sarah’s how-to video here.
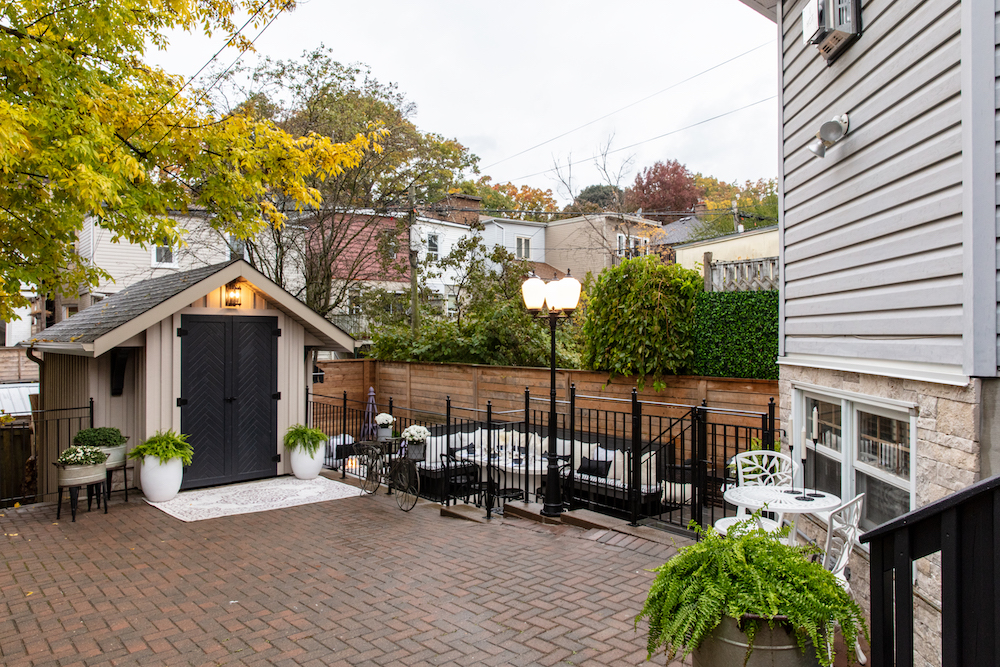
Louise and Rick’s Parisian Paradise
Louise and Rick travelled to Paris for their first-ever trip together as a couple, many years ago, and they’ve loved the relaxed vibes of European cafe culture ever since – and dreamt of bringing a touch of French style and inspiration to their home’s outdoor space. To make their dream come true, Brian and Sarah transformed the family’s underused backyard into their own personal Parisian getaway in the city – no passports required.
Related: How the Sophisticated Details Make This French Bistro-Inspired Kitchen Shine
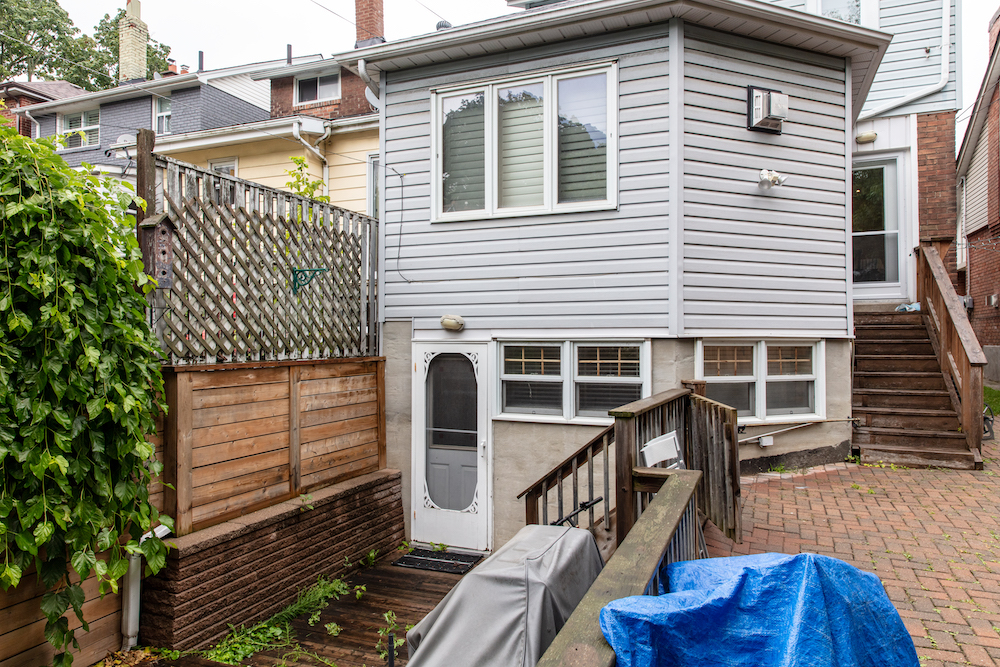
Au Revoir Rot
Prior to Sarah and Brian’s arrival, Louise and Rick’s backyard was sloped, stale and underutilized with a rotting lower deck. With an $80,000 renovation budget and Parisian street cafes as inspiration, the Backyard Builds team set out to create a tres bien transformation complete with plenty of amenities like a new barbecue zone, storage, outdoor dining space, firepit lounge and a backyard bistro.
Related: Can I Keep Fake Plants Outside? (And 15 More Outdoor Decor Questions Answered)
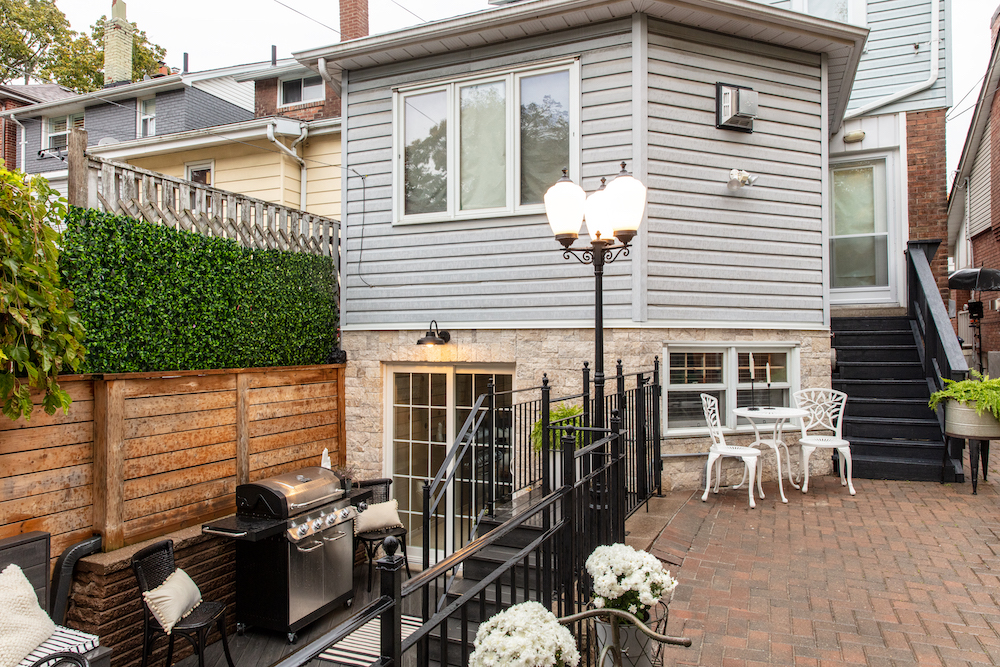
Bonjour BBQ
Sarah found plenty of chic ways to bring iconic French bistro style to the space, starting with the new barbecue area. To start, the team installed elegant new double sliding doors to create a beautiful connection between the basement and the outdoor dining space – which features built-in bench seating and a large terrazzo dining table. Surrounding the doors, they re-clad the back of the house in a limestone-inspired stone. Sarah chose black wrought-iron fencing to frame the area for an old-world touch. Underfoot, the team replaced the rotting deck with a new durable, low-maintenance composite deck.
Related: This is How to Make Sure Your Deck is Safe This Spring
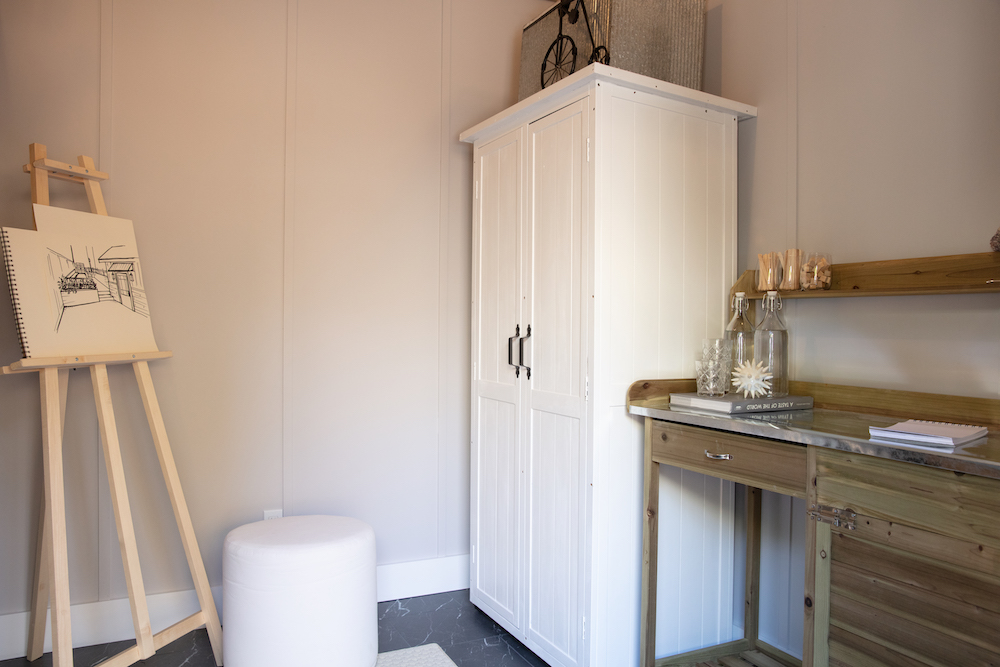
A Beautiful Bistro
To give the family storage and indoor functionality, the team built a unique bistro structure, which they clad in the same limestone-style base as the back of the house for visual cohesion. The top of the structure offers convenient bicycle storage for the family’s wheels, while the lower structure, adjacent to the firepit, provides a beautiful indoor hangout and art space for Louise and Rick’s tween girls. The team painted the interior in a soft neutral hue for calming vibes and installed upscale vinyl flooring – durable enough to stand up to art projects, while giving the stunning look of heritage marble.
Related: Looking for Ways to Help Spark Creativity at Home? Design a Fun DIY Kids’ Craft Room
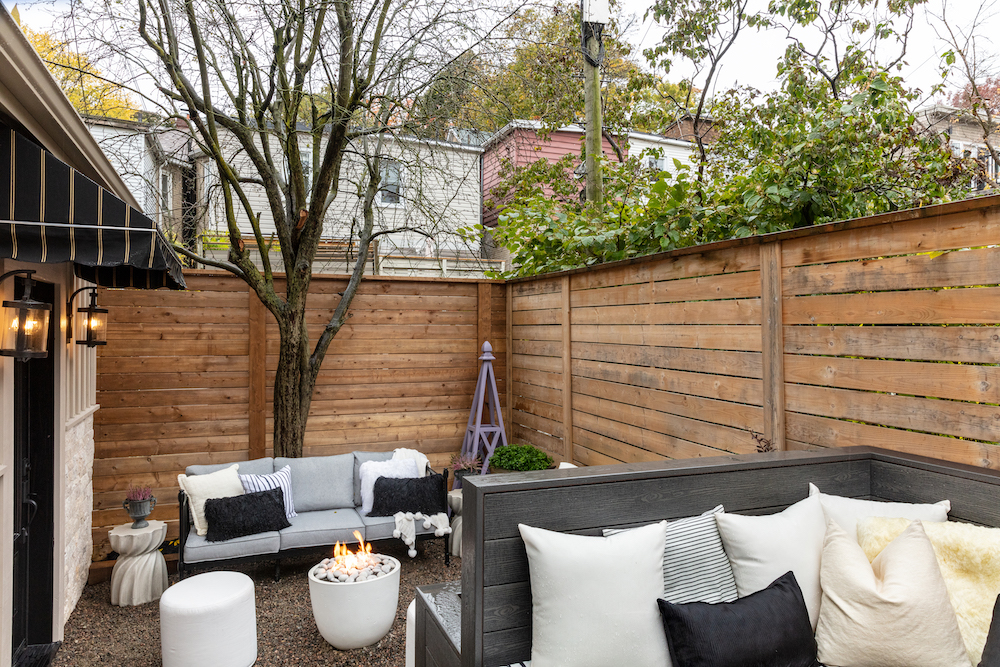
Full-On French Charm
Behind the dining area, Brian and Sarah created a special outdoor lounge area centred on a beautiful firepit. For a one-of-a-kind touch, Sarah created a DIY Eiffel Tower garden structure for the corner, which she painted in a soft lavender hue – a paint colour that was aptly named “Evening in Paris.”
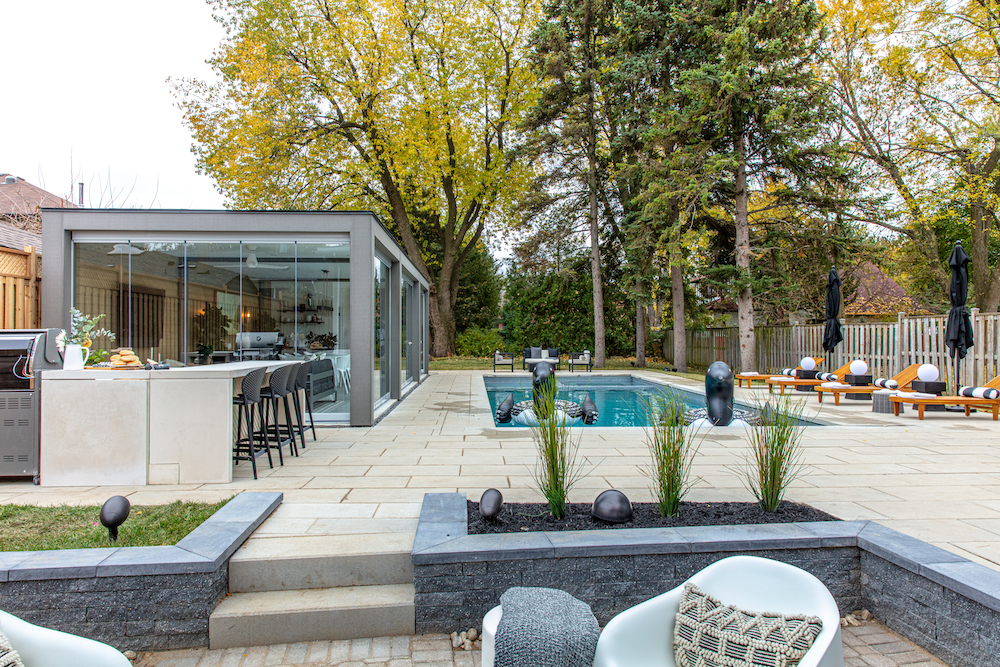
Sonia and Peter’s Luxe Four-Season Staycation
Sonia and Peter love to travel and vacation at all-inclusive resorts – however, with two young children and a busy lifestyle, jet-setting isn’t in the cards for the foreseeable future. To bring the vacation vibes home, the couple asked Brian and Sarah to step in and create a resort – complete with a swimming pool, sunken lounge, outdoor kitchen, firepit and spectacular lanai – right in their own backyard.
Related: Now’s the Time to Get That Firepit (and 15 Other Outdoor Things We Deserve Right Now)
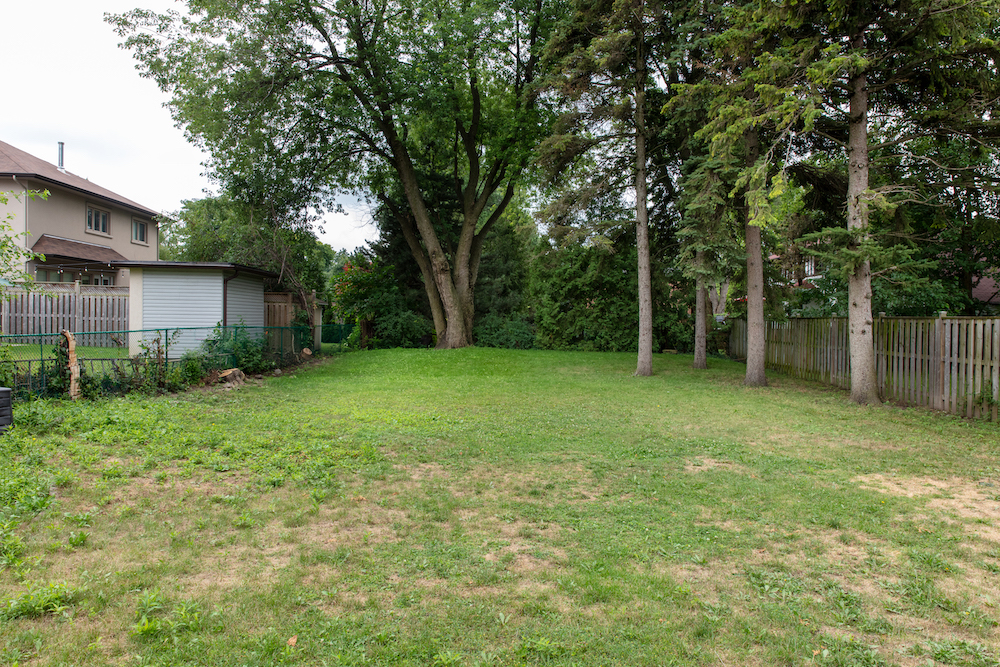
Space to Spare
Before, the family’s backyard was a big, grassy blank canvas: there was so much space that it was almost overwhelming – and definitely underutilized. Armed with the family’s generous $250,000 renovation budget, Sarah, Brian and the team got to work on their largest Backyard Builds project to date. Their goal? The team wanted to create a resort feel with plenty of spaces that the family could enjoy from day to night – all year long.
Related: 20 Different Ways to Keep Your Lawn Naturally Green
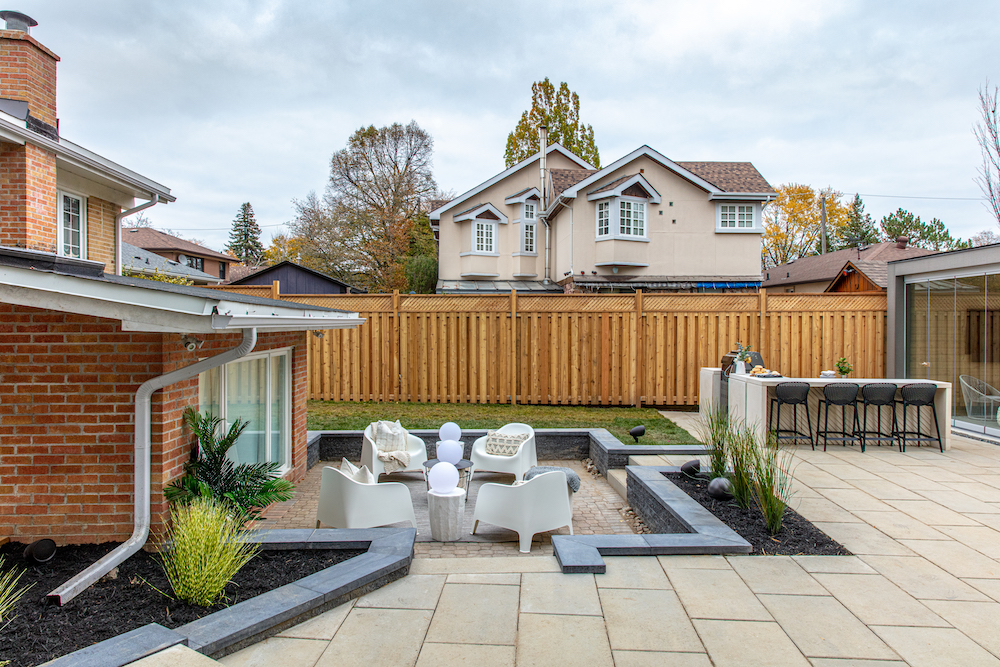
Outdoor Lounging
To give the family space to relax under the sun, Brian and Sarah refreshed and modernized the sunken outdoor lounge by replacing the wood retaining walls with chic stone in a sleek onyx hue. Steps away, they installed a custom concrete outdoor prep kitchen for whipping up delicious barbecue meals and snacks. The peninsula-style kitchen is designed in durable, hard-wearing materials to hold up to the weather all year long.
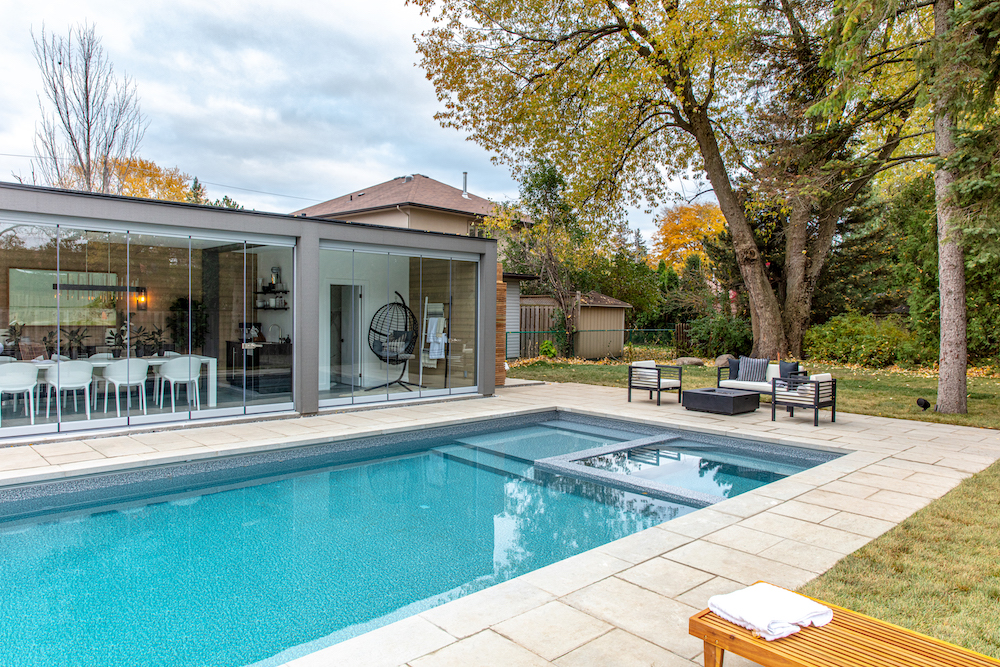
A Splash of Luxury
Pool party, anyone? To elevate the resort feel of the space, the team built an incredible in-ground saltwater pool complete with an integrated hot tub spa. For post-swim convenience and ease, Brian also built an outdoor shower and change room. A poolside lounge area with a firepit offers an area that the family can enjoy during the cooler months, as well.
Related: Swimming With the Stars: 10 Lavish Celebrity Pools We Want to Dive Into
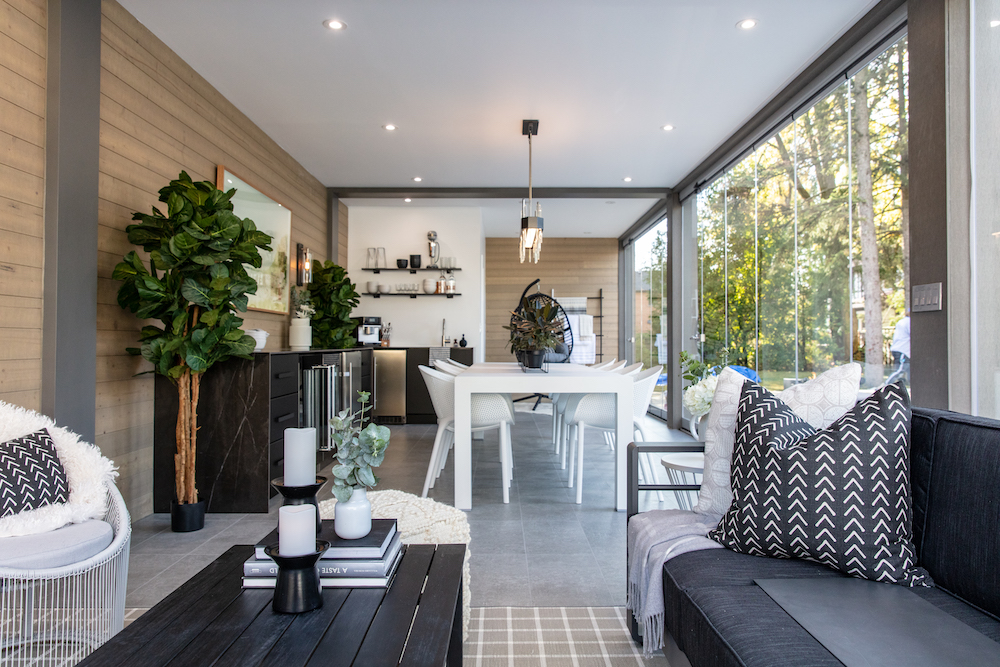
Four Season Lanai Living
Because you can’t control the weather on vacation (or staycation), it was key for Brian and Sarah to create a covered space for the family to enjoy. The solution? This grand lanai with all the amenities including a cozy interior lounge and open-concept living space, a full kitchenette and dining area and a luxury washroom complete with marble-look porcelain. Finally, spectacular retractable glass walls fully open to allow for next-level indoor-outdoor flow.
Related: These 20 Canadian Backyards Were Meant for Summer Entertaining
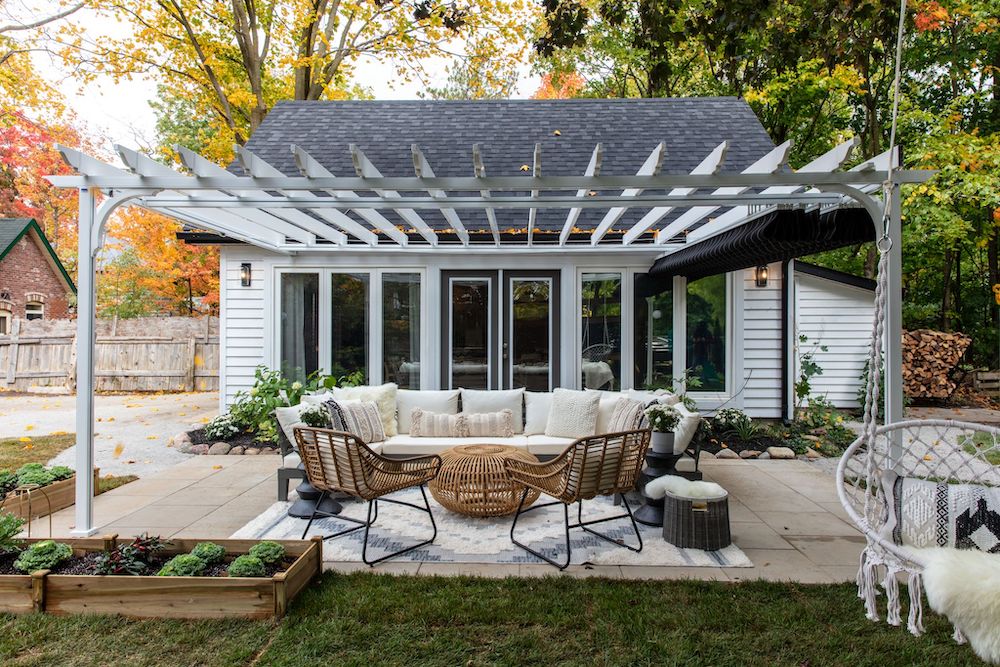
Lauren and Mark’s Country Chic Retreat
Newlyweds Lauren and Mark moved away from the city and into the country about a year ago. As much as they love their new home and lifestyle, getting friends and family to come out their way was a challenge. To help encourage their loved ones to visit, they asked Brian and Sarah to transform their underused backyard and garage into a comfortable, chic retreat.
Related: This Historic Langley Farmhouse Will Make You Want to Move to the Country
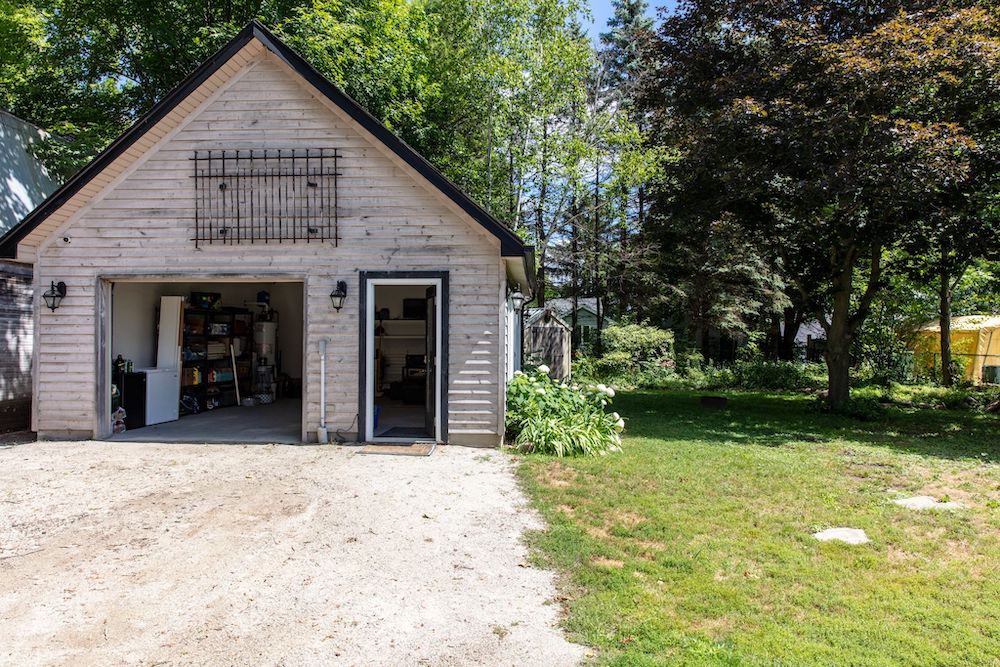
Endless Potential
The good news? The couple’s backyard was spacious and featured a garage with incredible vaulted ceilings, existing plumbing and electrical and lots of space. The bad news? The spaces lacked structure and the yard wasn’t living up to its full potential. Using the couple’s $45,000 budget and keeping their scandi-boho sensibilities in mind, Brian and Sarah set to work creating a variety of indoor and outdoor zones to make country living – and entertaining – a total dream.
Related: 10 Things First-Time Homebuyers Should Consider Before Buying Property Outside the City
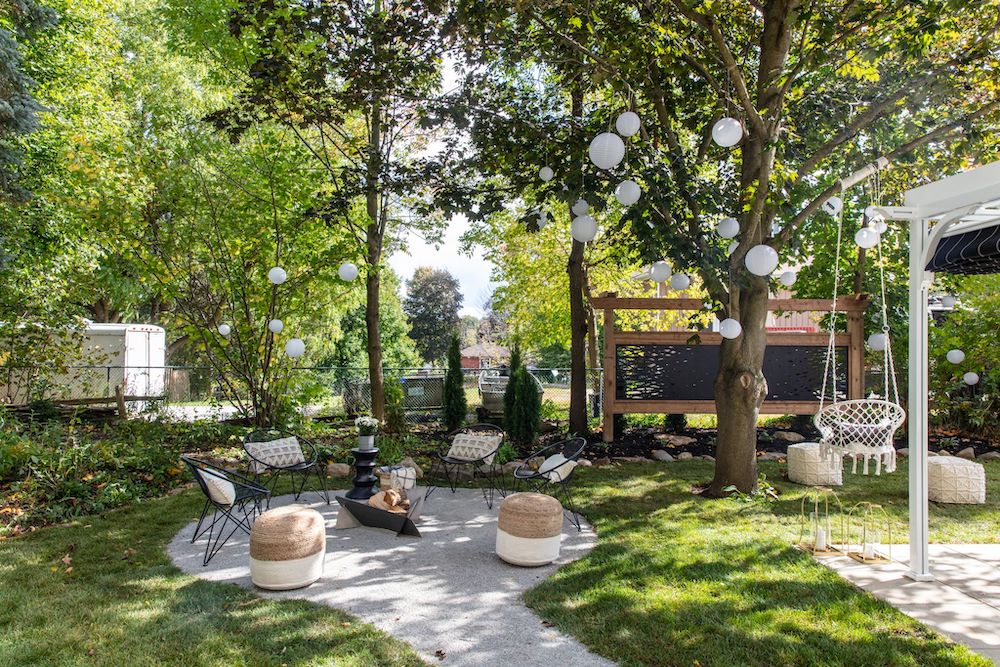
Outdoor Lounging
The secret to the backyard design was making multiple zones to accommodate all of Lauren and Mark’s wishes – including space for entertaining, gardening and lounging. For days and nights in the fresh air with friends, the team built a new outdoor lounge area complete with a firepit and seating. A pergola-style screen with laser-cut detailing frames the space with a modern detail while adding much-needed privacy. Beside the lounge area, a macrame hanging chair adds a cool boho touch and a quiet place to relax or read in the backyard.
Related: Canadian Couple Builds an Epic Amphitheatre in Their Own Backyard
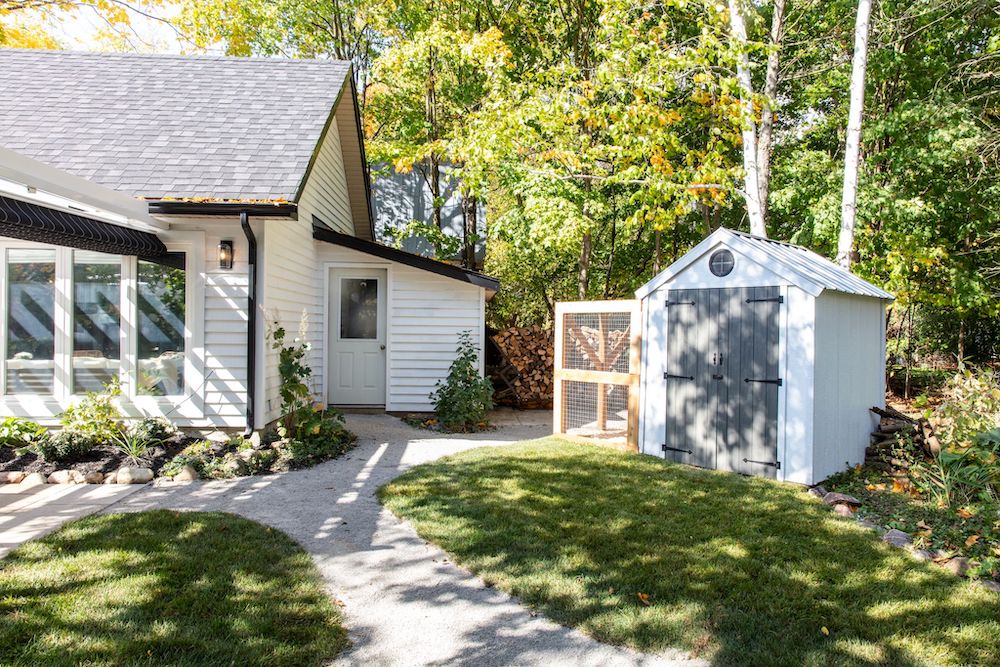
All Cooped Up
A special feature worth clucking about? Brian and Sarah converted the couple’s small storage unit into a functional chicken coop so they can enjoy fresh eggs at home. After doing some research and visiting a farm to learn about coops, the team redesigned the existing smaller storage shed to add a nesting box, perches and mini chicken door.
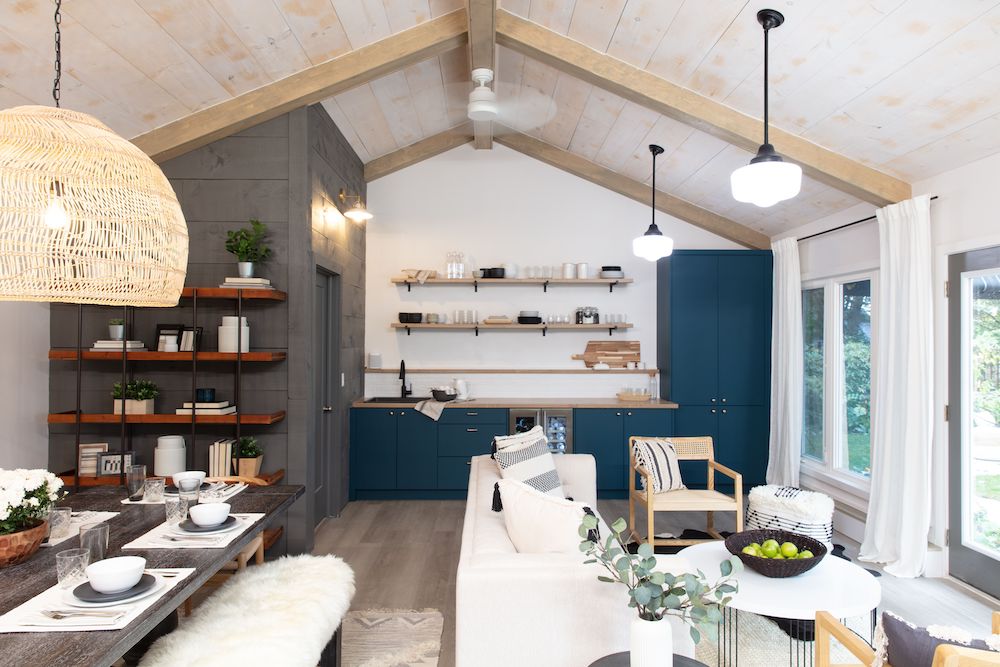
A Cool Country Supper Club
Lauren and Mark’s converted garage was totally transformed from an empty space into an incredible indoor entertaining area complete with a full kitchenette, dining area and comfy lounge seating. Sarah and Brian swapped the basic garage door with carriage doors and an automatic screen to allow for plenty of airflow (sans bugs) in the summer. Lauren and Mark’s backyard will definitely be on their friends and family’s summer-destination list!
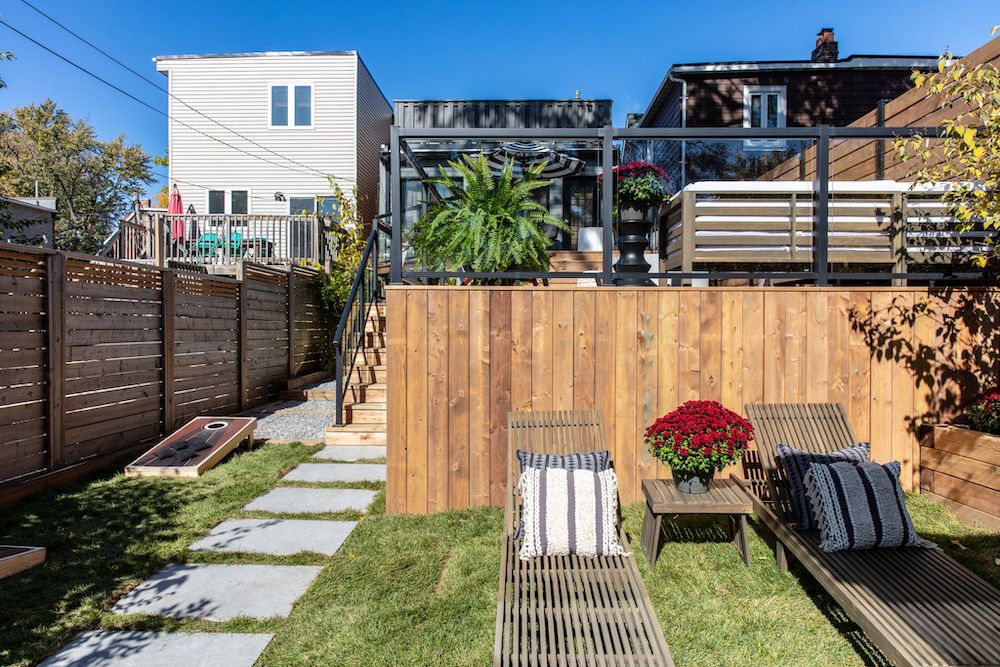
Paul and Catharine’s Multi-Level Maze
Homeowner Paul and his mother, Catharine, loved the process of renovating the interior of his home – but they were overwhelmed with how to handle the challenge of updating the multi-level maze in the backyard. To tackle the claustrophobic design and create an outdoor space for their family to enjoy, the mother-son duo called on Brian and Sarah for help.
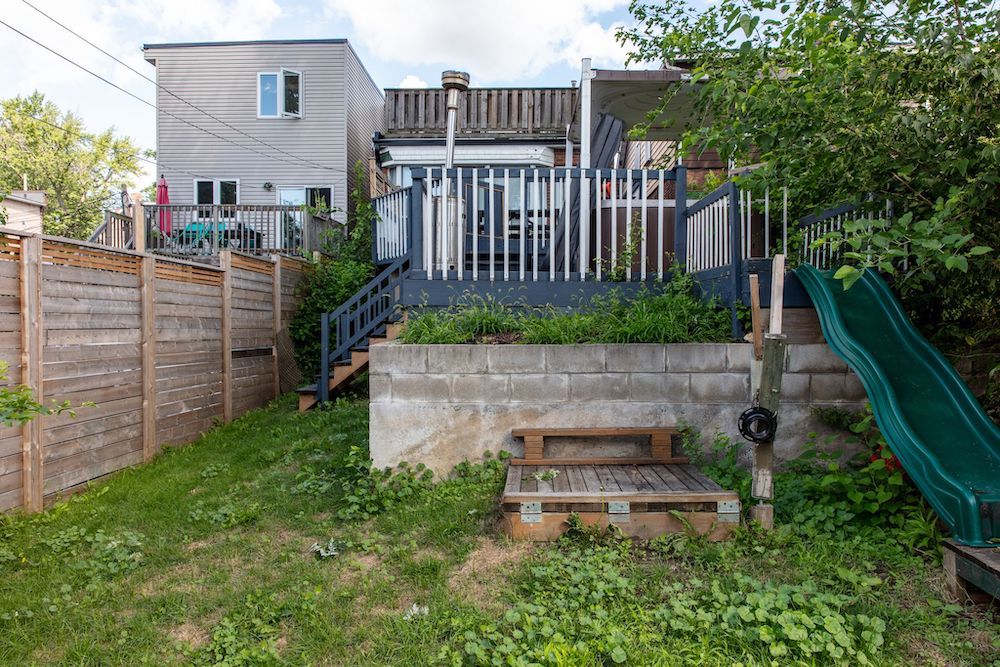
No Flow
Paul’s backyard had a few obstacles for the team to overcome, including an aggressively steep slope and an overall lack of privacy from neighbours. More than that, Paul hoped to create a recreation space for his home workouts. With a $75,000 budget, Sarah and Brian set out to transform the yard with new railings, a refreshed deck, and a cool all-season gym.
Related: 7 Super Valuable Backyard Reno Ideas Most People Overlook
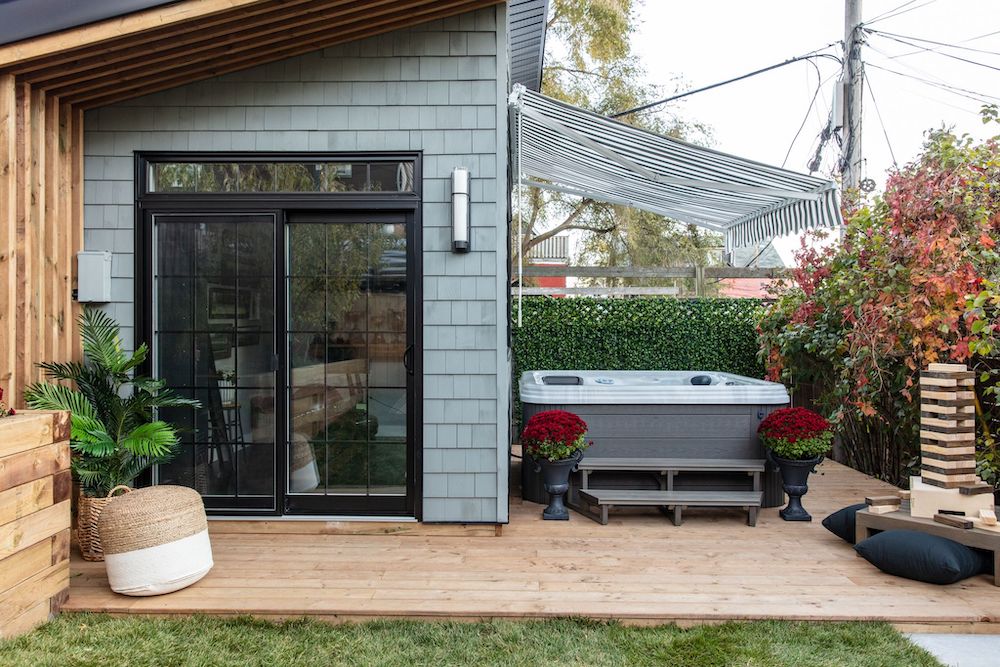
Hot Tub Time
While Sarah and Brian had initially hoped to repurpose the property’s existing hot tub, that plan went down the drain when the tub was not in usable shape. The solution? They invested in a brand-new hot tub and strategically relocated it at the back of the yard for enhanced privacy and practical positioning beside Paul’s new gym. The gym showcases a cool cedar shake exterior, which they also added to the back of the main house for a consistent overall look.
Related: $3.2M Ontario Waterfront Home Has It All – Including a Horse Barn and Indoor Pool
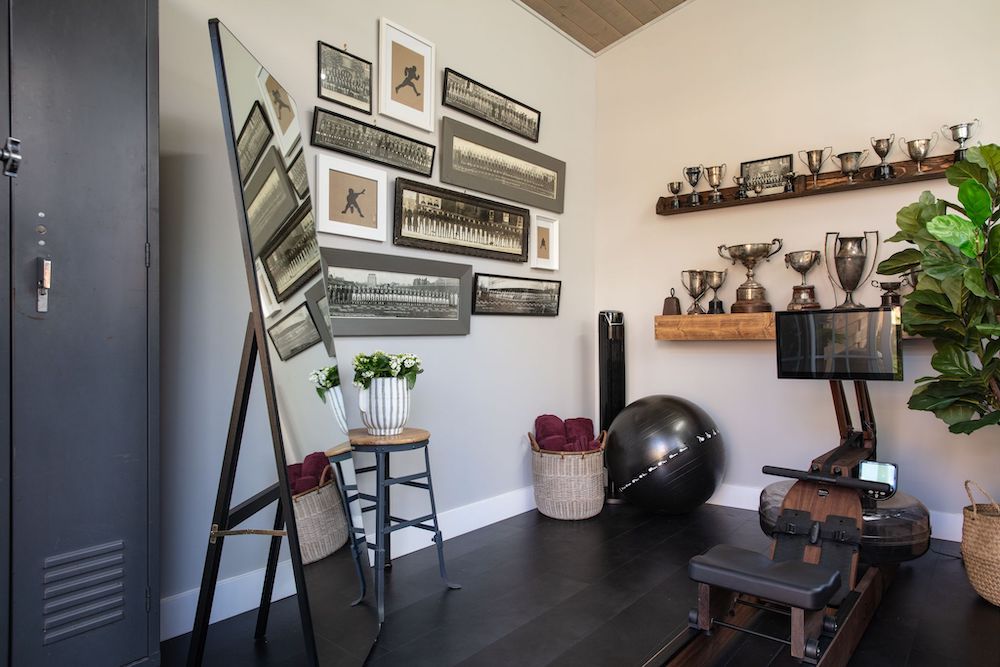
Gym for a Gentleman
Paul wanted a space to work out, and Brian and Sarah delivered with an amazing all-season gentleman’s gym structure outfitted with stylish vintage decor finds and a gallery wall of old-school sporting photos. Underfoot, engineered-leather flooring adds a luxe, elegant look that also works well for absorbing shock while Paul works out. Want to create your gallery wall? Check out Brian’s guide to hanging pictures perfectly!
Related: 10 Basement Home Gym Designs You’ll Want to Work out In
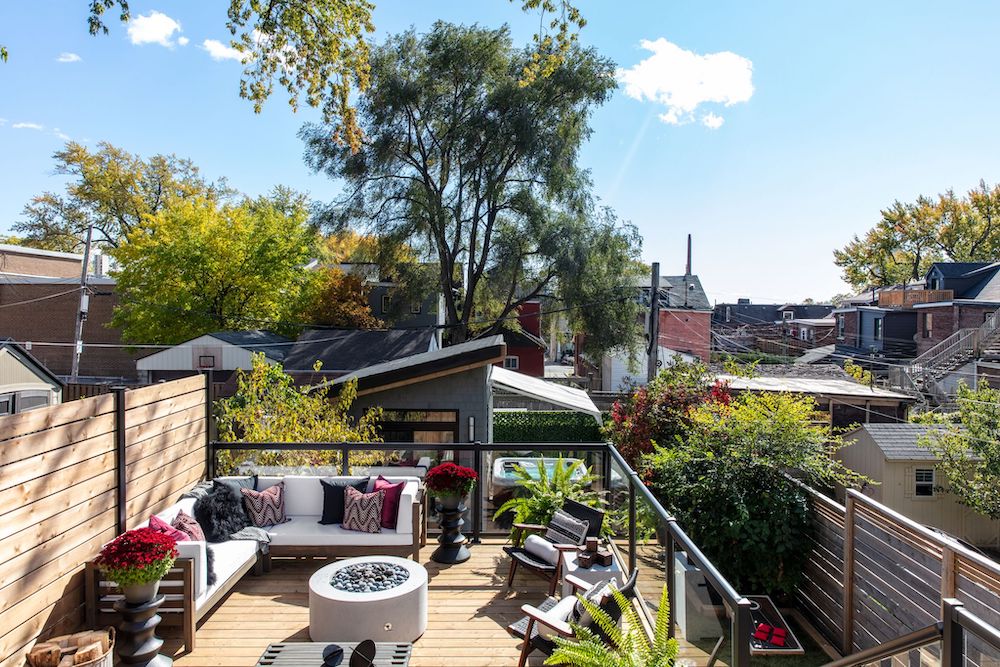
Seeing Clearly
The multi-level deck was a big part of the home’s outdoor space, but it was in major need of repair thanks to unexpected rot and structural deficiencies. To make it safe, Brian rebuilt the structure of the deck. The rickety picket railing created a cramped feel, so the team replaced it with gorgeous glass railing (complete with cool integrated LED lights) – creating a modern look that allows for unobstructed views. This multi-level deck is the icing on the cake for this backyard makeover. Now all that is left to do is enjoy the space!
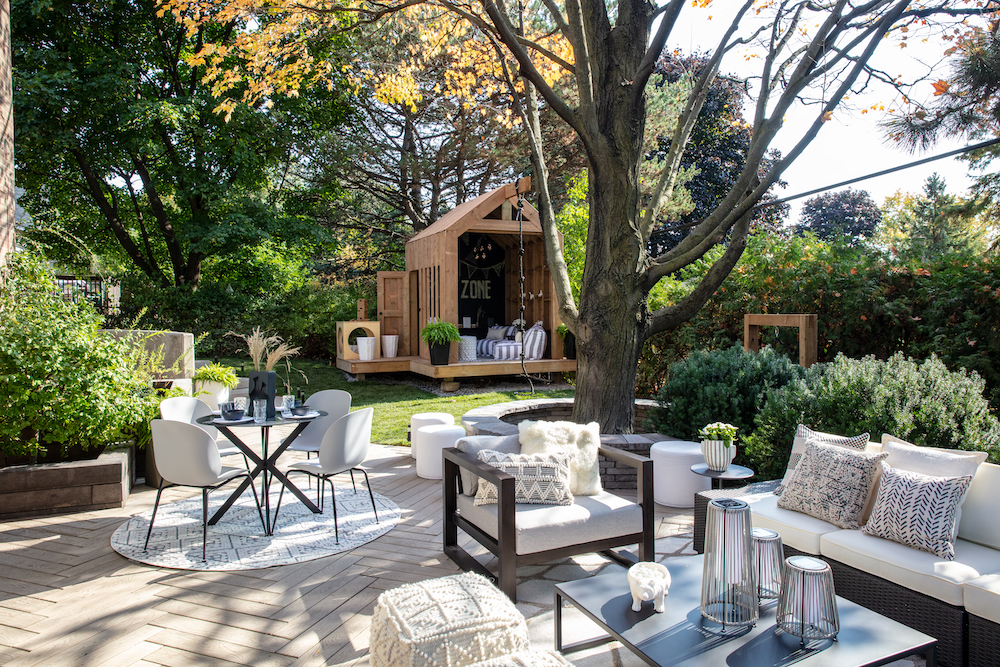
Janet’s Dual-Purpose Nana Wonderland
With nine grandchildren (and a 10th on the way!), Janet had two main goals for her backyard: she wanted to create multi-zone outdoor adventure space where the kids could play and she wanted a comfortable, chic adult place for her to dine, lounge and enjoy the outdoors. Armed with an $80,000 budget, Brian and Sarah turned Janet’s under-used backyard into a retreat for rest, relaxation – and serious kid-friendly play.
Related: All the Backyard Inspiration You Need Right Now, From Landscaping Ideas to Backyard Studios
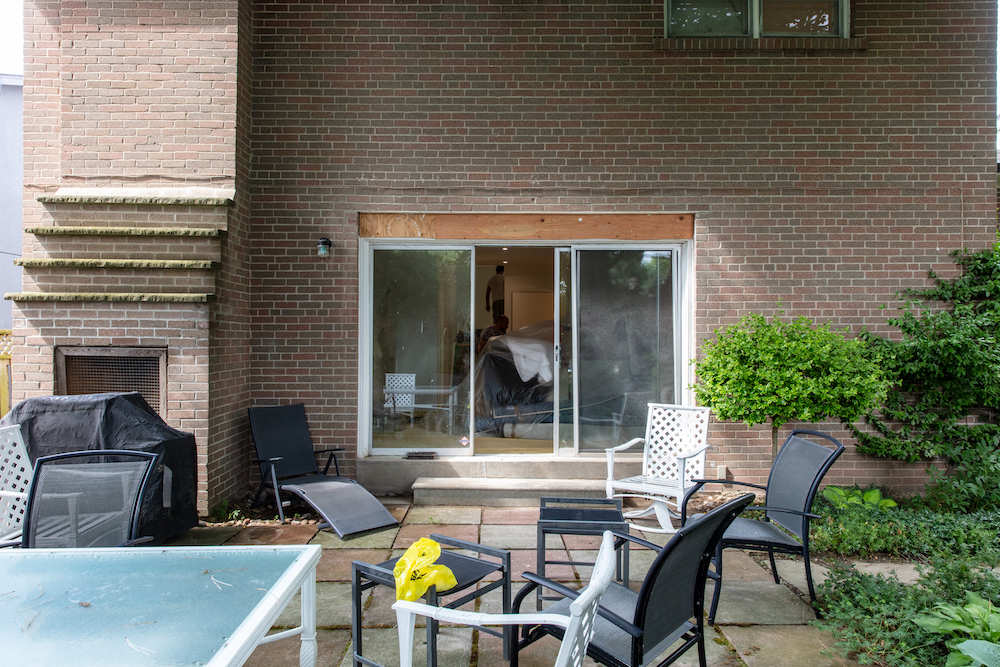
Bare Bricks
Before the renovation, Janet’s backyard had plenty of beautiful greenery, but the layout lacked structure and was largely underused. Sarah and Brian, however saw lots of potential in special existing features like the large trees and outdoor wood-burning fireplace.
Related: Go Behind the Scenes of Backyard Builds’ Most Dramatic Transformations
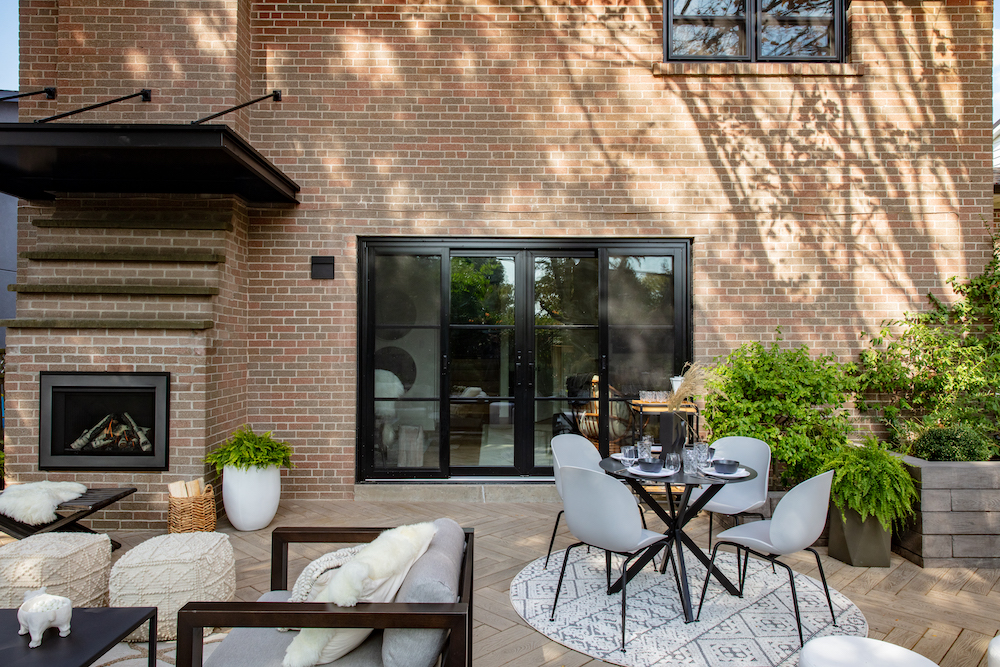
Fireside Lounge
The updated grown-up space features sophisticated, comfortable areas to dine al fresco, lounge in front of the new outdoor gas fireplace or unwind in the new sunken lounge area, which Brian framed with a unique curved cement wall. Underfoot, stamped pavers give the look of wood with the low-maintenance durability of concrete. By laying the pavers in a herringbone pattern, the team added extra style to the space.
Related: 14 Outdoor Dining Space Ideas for the Perfect Summer Staycation
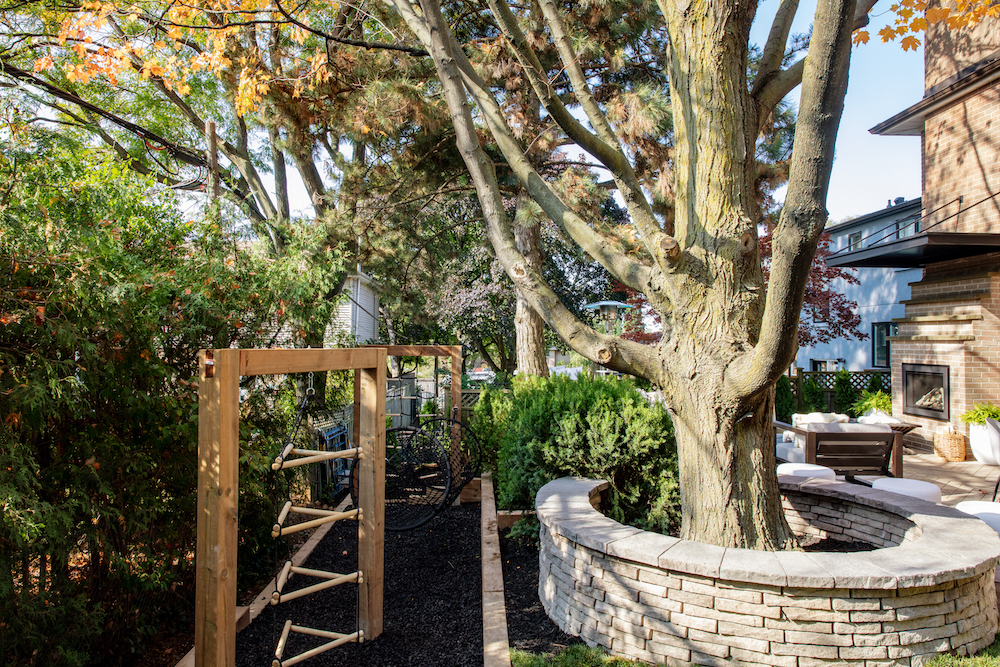
Adventure Time
To give Janet’s active grandkids space to play, Sarah and the team made a special adventure playground complete with a rope bridge tunnel and rope ladder. Beside the play area, the team created a curved wall around the backyard’s large central tree – a feature that helps protect the tree, but that can also double as additional casual seating if needed.
Related: Eyesore No More: How to Make Over a Standard Plastic Outdoor Playhouse
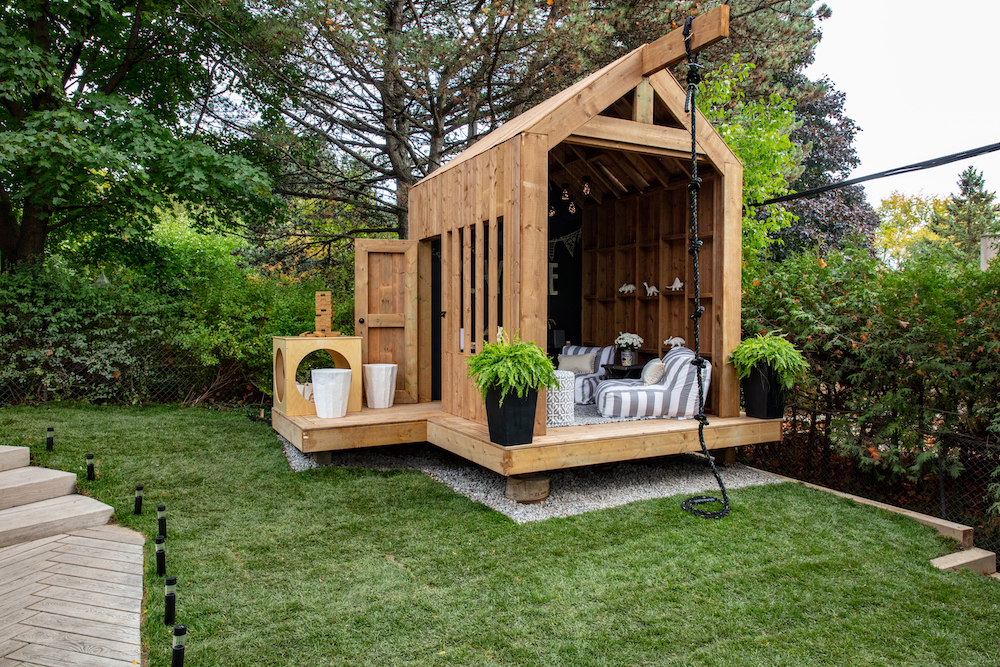
The Coolest Clubhouse
Perfect for more creative and imaginative play, the new kids’ clubhouse is full of fun features. Inside, the clubhouse features comfy seating and a chalkboard wall for drawing and games. Outside, an array of rock wall grips create a cool rock-climbing area for more hands-on activities.
Related: Tour an Epic $35,000-Treehouse with a Zipline and Meditation Room
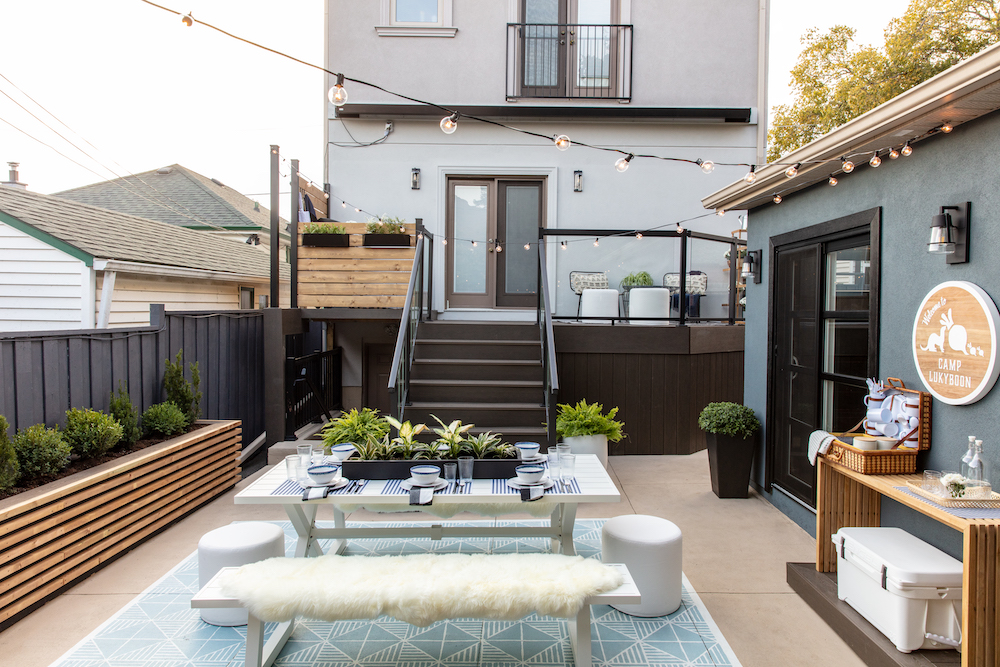
Cynthia and Boon’s Cozy Campground
Cynthia and Boon wanted to enjoy their backyard, but the space was uninspired and bland. As super-busy medical professionals (Cynthia is a diabetes researcher and Boon is an ER doctor) and parents, they didn’t have time to rework the space themselves. Luckily, Brian and Sarah put the $60,000 budget to work and created a bright, functional campground-inspired retreat with an upgraded deck, outdoor lounge and camping area, converted garage, and spacious open-air dining area. Grounding the dining area, Sarah used a stencil to create a DIY painted “area rug” under the table; the paint enlivens the space, while also protecting the outdoor surfaces for the future.
Related: How to Create Your Own Rainwater Catcher (and 13 Fun Other Outdoor Projects)
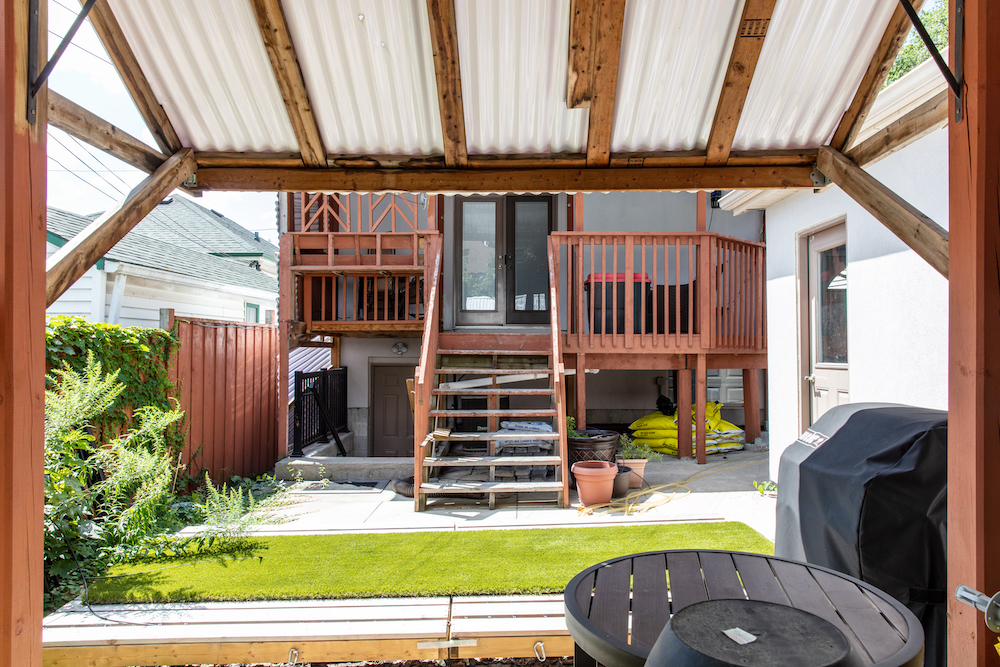
Concrete Jungle
Before the renovation, the backyard was packed with dark wood and concrete. To let in more natural light, Brian and Sarah removed the obtrusive pergola and transformed the main deck. While the deck’s structure was sound, the team swapped the railings for modern clear glass and built a new, safer staircase. For the decking, Brian installed composite decking in a sophisticated tone – which looks great, and is also low-maintenance for the busy family. Over the deck, a new retractable awning offers versatile shade.
Related: 15 Timeless Backyard Ideas and Trends to Make You Fall Back in Love With Your Yard
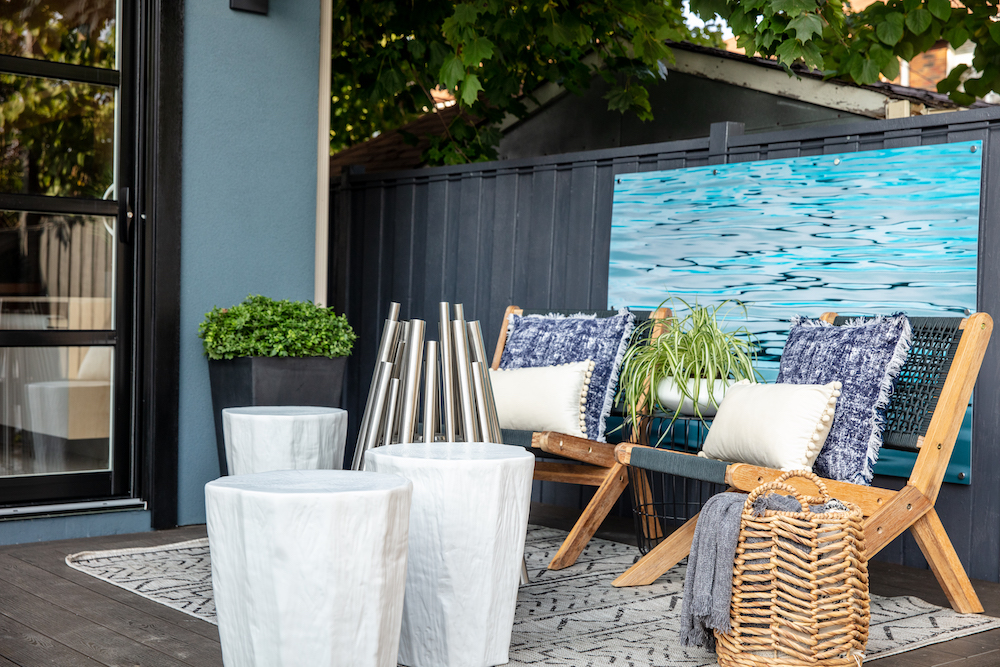
Backyard Glamping
Boon and Cynthia love the outdoors and were avid campers in the past. However, with their busy medical careers and two young children, they wanted a space to enjoy the outdoors without having to travel. For a glamping experience at home, Brian and Sarah created a unique back deck complete with an artificial turf pad (ideal for setting up a backyard tent) and a fun lounge area with a modern firepit and comfy seating.
Related: From Pergolas to Treehouses, These Are All the Outdoor Things We Deserve Right Now
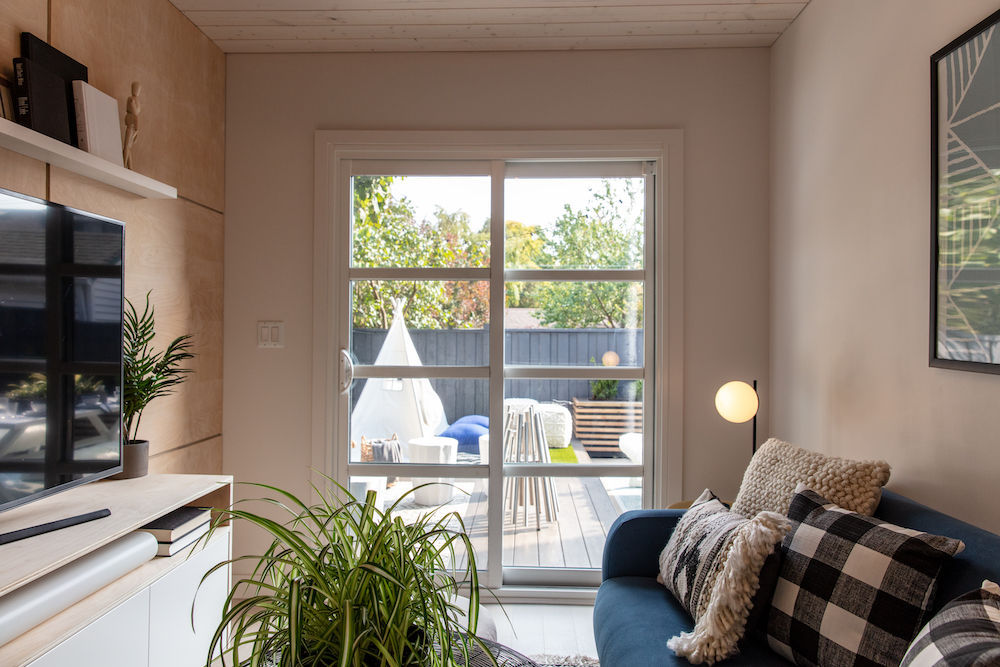
A Chill Zone
Brian loves to make the most of an underused space (here are a a few of his favourite ways to makeover a garage or shed), so he was up for the opportunity to transform the family’s single car garage into two new livable spaces. In one half, he created a comfortable chill zone – perfect for relaxing after a long shift at the hospital.
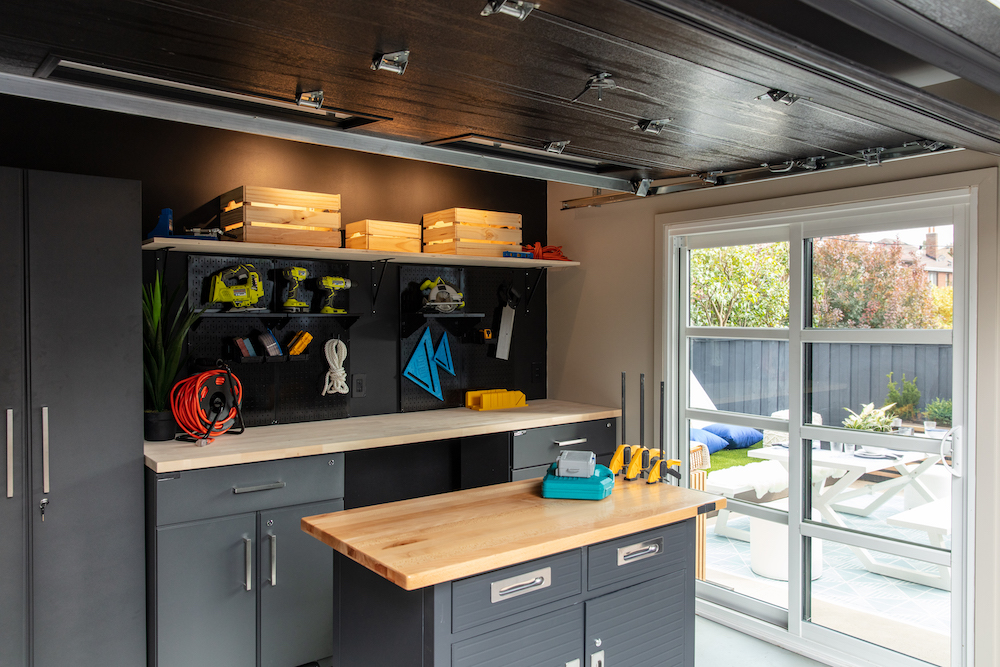
A Wonderful Workshop
In the front half of the garage, the team created an organized workshop – a fun and functional space for taking on DIY projects beside the outdoor dining area. To help the family stay organized, they installed a versatile pegboard organizer on the wall.
HGTV your inbox.
By clicking "SIGN UP” you agree to receive emails from HGTV and accept Corus' Terms of Use and Corus' Privacy Policy.




