As cities become uncomfortably congested and people flee to more rural locations, some homeowners are opting for spacious contemporary abodes that seamlessly blur the line between architecture and nature. These landscape-expanding and biophilic homes, in particular, certainly display the best of both worlds. If you want to bring the outdoors inside, this is the answer for you.
Published April 17, 2019, Updated February 12, 2020
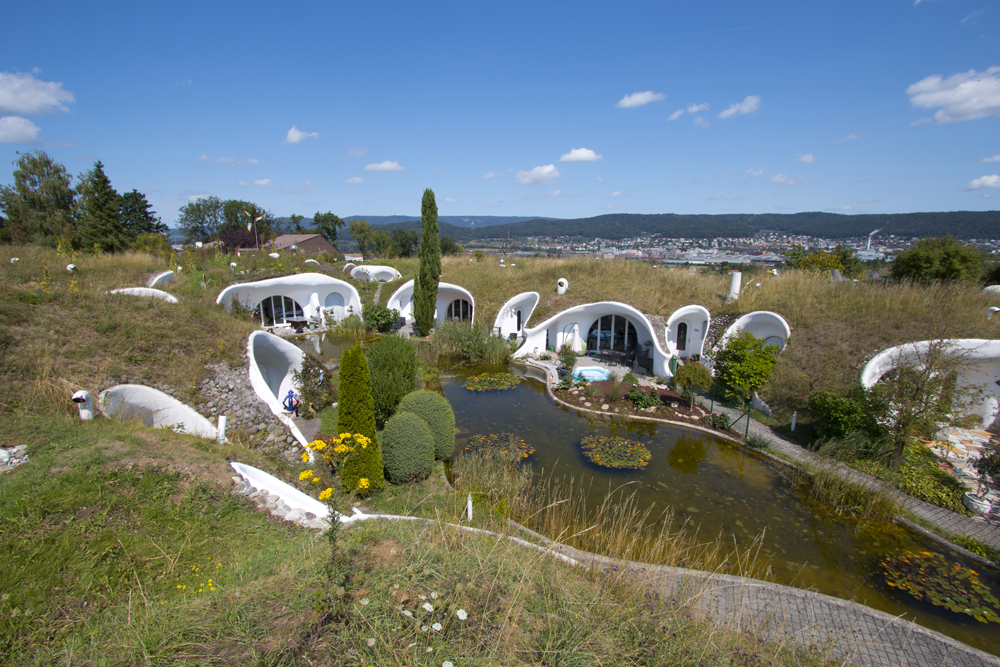
Earth Houses in Dietikon, Switzerland
Blink and you might miss these hidden landscape-expanding homes in the hills of Switzerland. Created by Swiss-based architect Peter Vetsch, these charming Earth Houses boast the perfect balance of modern design with an energy-efficient lifestyle. It’s an example of organic living spaces at its finest.
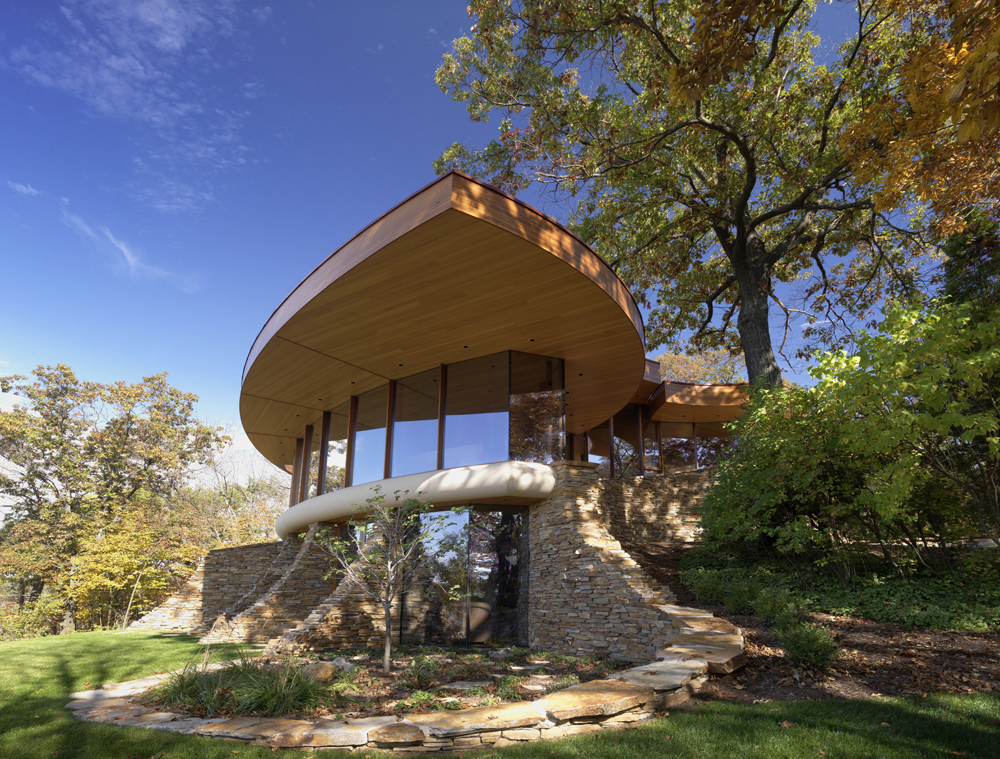
Chenequa Residence in Milwaukee, Wisconsin
Organic architect Robert Harvey Oshatz was commissioned by a family in Milwaukee to build a home that warmly embraced the site’s surrounding natural beauty. Built from all-natural materials, the Chenequa residence provides unobstructed views of the landscape, allowing the homeowners to be at one with nature.
Related: These Stunning and Unique Treehouses Take Seclusion to New Heights
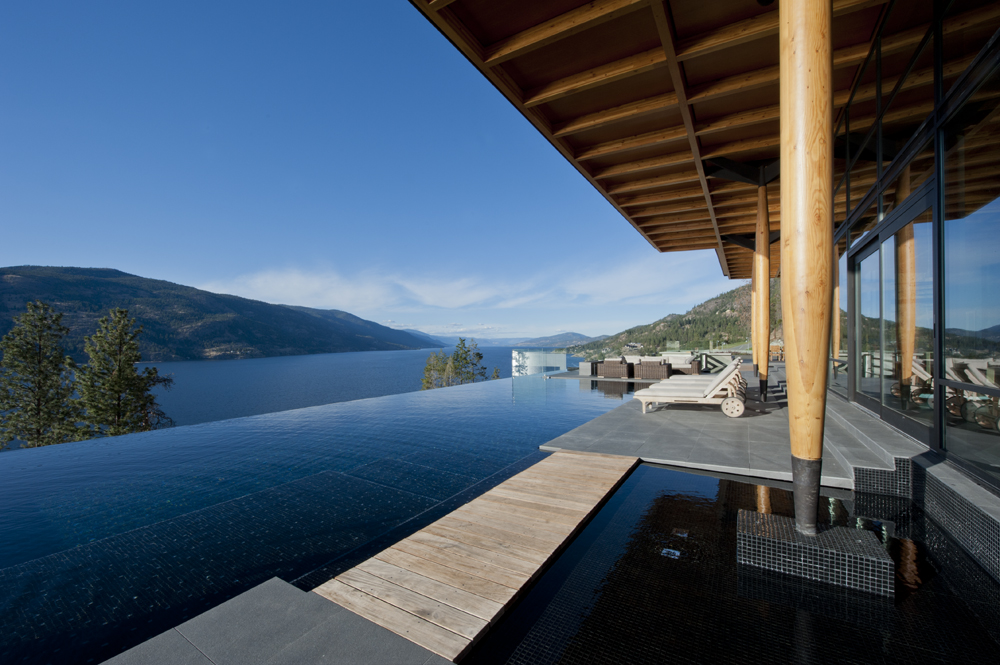
The Kelowna House in British Columbia
Vancouver-based studio David Tyrell Architecture created this stunning contemporary custom private home overlooking Okanagan Lake. Nestled between natural elements such as mountains and forested areas, this home boasts expansive views as far as the eye can see. It’s the perfect way to zen out.
Related: 20 Stunning Shipping Container Homes Built for Any Lifestyle
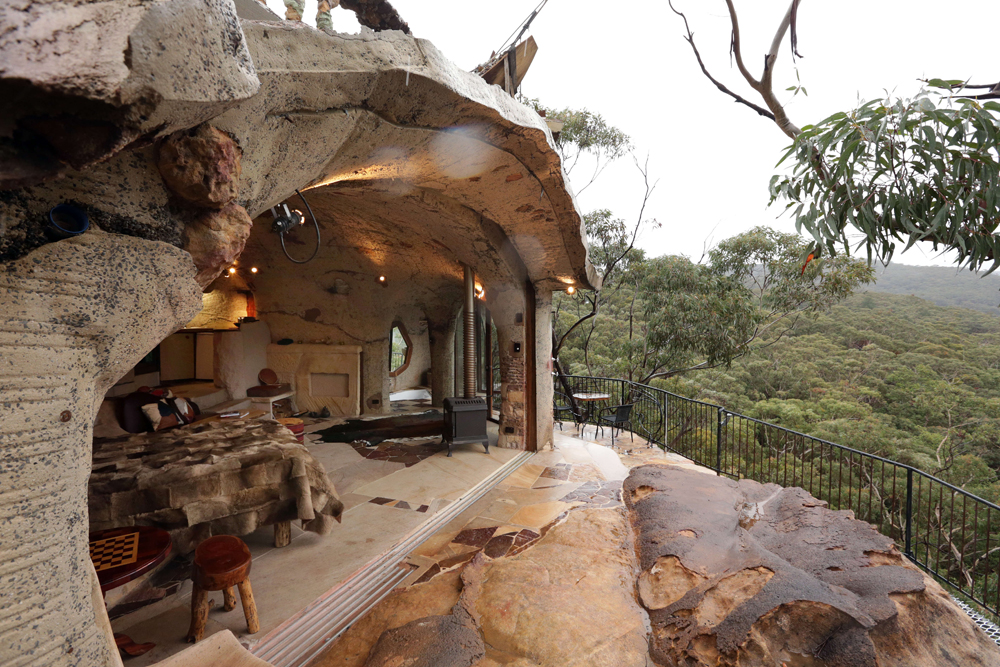
Blue Mountains Cave House in Australia
This gorgeous clifftop cave house was built and designed by Lionel Buckett and overlooks Australia’s vast Blue Mountains range. Inspired by his former company’s commitment to energy efficiency, Buckett created his own version of organic living on a 600 acre plot of land that has been in his family’s possession since the 1950s.
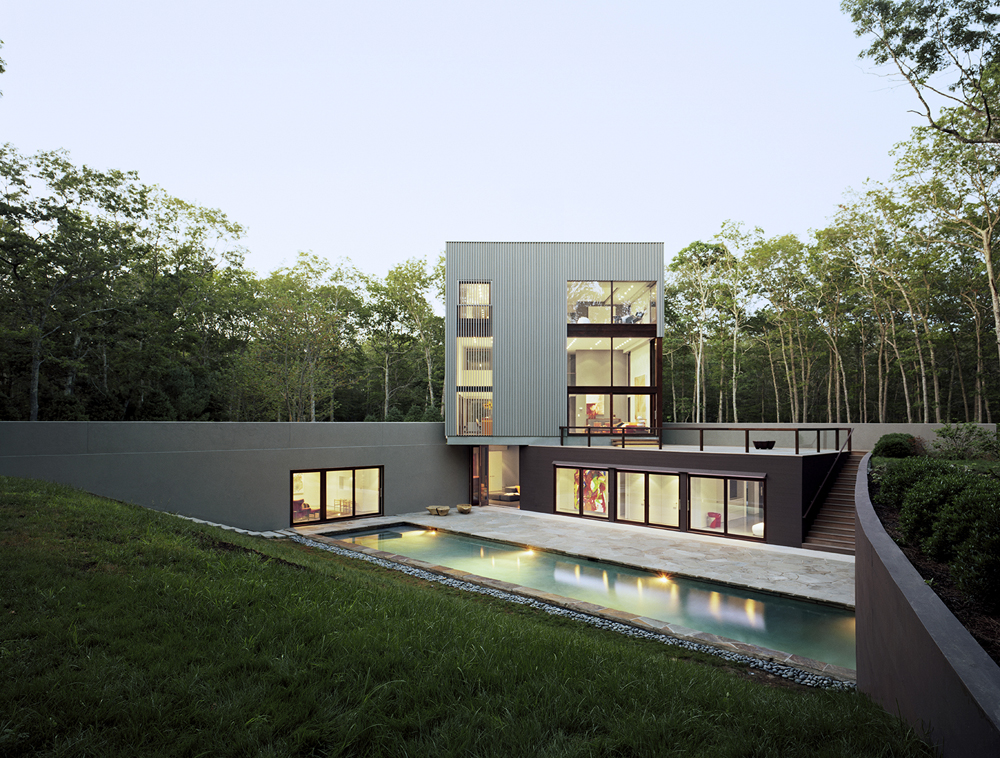
Sagaponac House in East Hampton, New York
This unique custom-designed house is rooted to the landscape on multiple levels, creating a natural sense of privacy by integrating itself within the surrounding terrain. At 4,500 square feet, this spacious private residence designed by Tsao & McKown Architects includes floor-to-ceiling windows that welcome in the natural light.
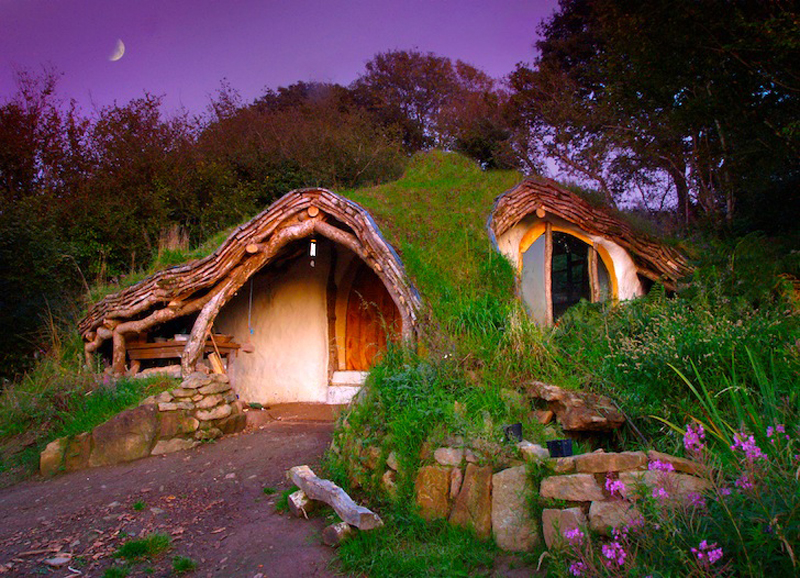
The Hobbit House in Wales
“In a hole in the ground there lived a hobbit.” So begins J.R.R. Tolkien’s 1937 children’s classic, The Hobbit. Now, lifelong Tolkienites can live like their pint-sized literary heroes in this eco-village in Wales. The original homeowner, Simon Dale, built the tiny home with his father-in-law in an effort to live closer to nature. The home comprises of all-natural resources such as stone, mud and spare wood and solar panels for lighting.
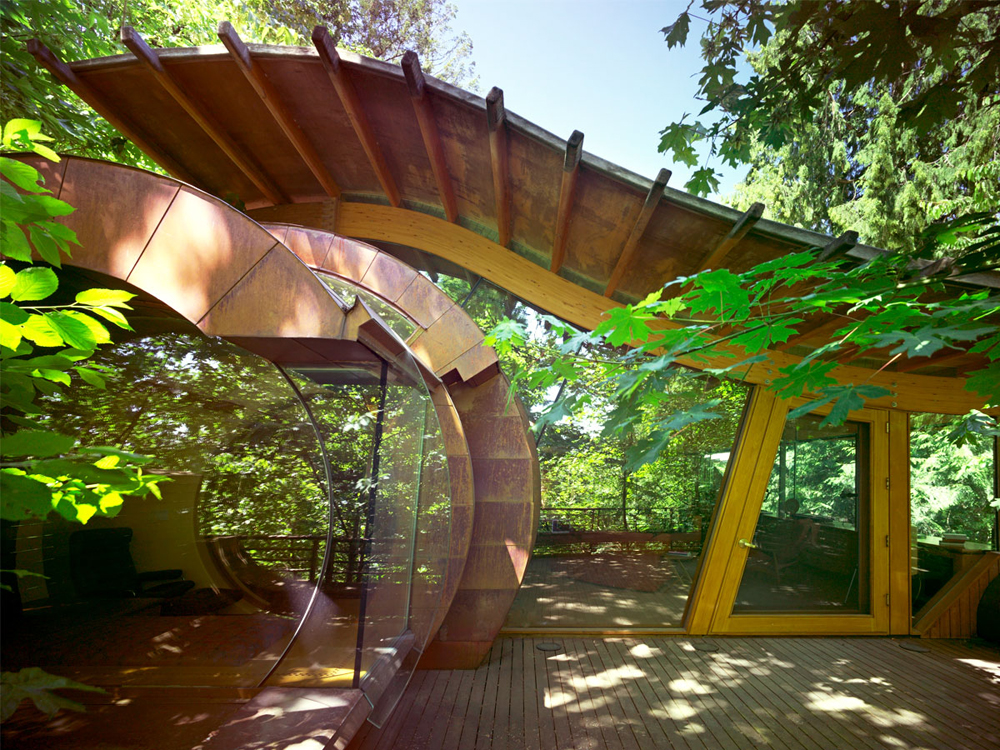
Wilkinson Residence in Portland, Oregon
Completed by organic architect Robert Harvey Oshatz in 2004, this modern home occupies a quiet corner in a wooded area in Portland. The main level, which sits among the trees, features walls made of glass, allowing for plenty of natural light – resulting in plenty of opportunities for bird watching and taking in those panoramic views.
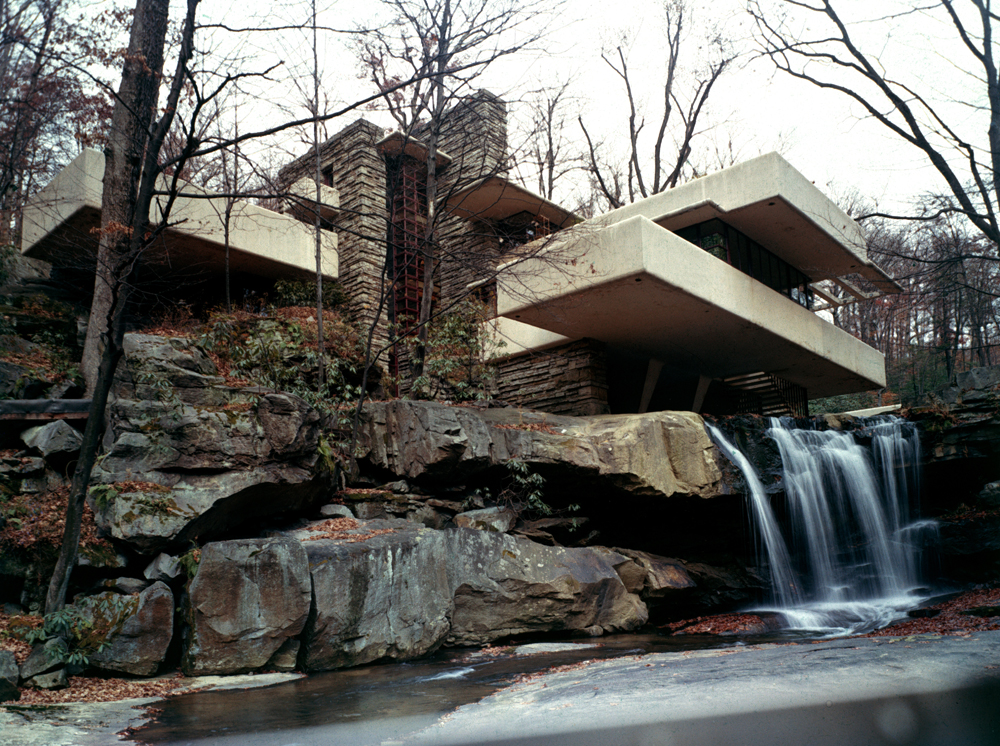
Fallingwater House in Mill Run, Pennsylvania
Designed by renowned architect Frank Lloyd Wright in 1935, this whimsical home in the forest was later listed as one of Smithsonian‘s “28 Places to See Before You Die.” Designated a historical landmark in 1966, the residence features beautiful tiered waterfalls and an exquisite design that looks as though the house was itself a natural rock formation.
HGTV your inbox.
By clicking "SIGN UP” you agree to receive emails from HGTV and accept Corus' Terms of Use and Corus' Privacy Policy.




