Sitting on 100 feet of Lake Ontario frontage, this Toronto-area 5,000-square-foot home is large, lavish and luxurious, offering three bedrooms, five baths and some truly stunning waterfront views. A sleek, modern masterpiece, this home requires some deep pockets to meet its $6.95 million asking price.
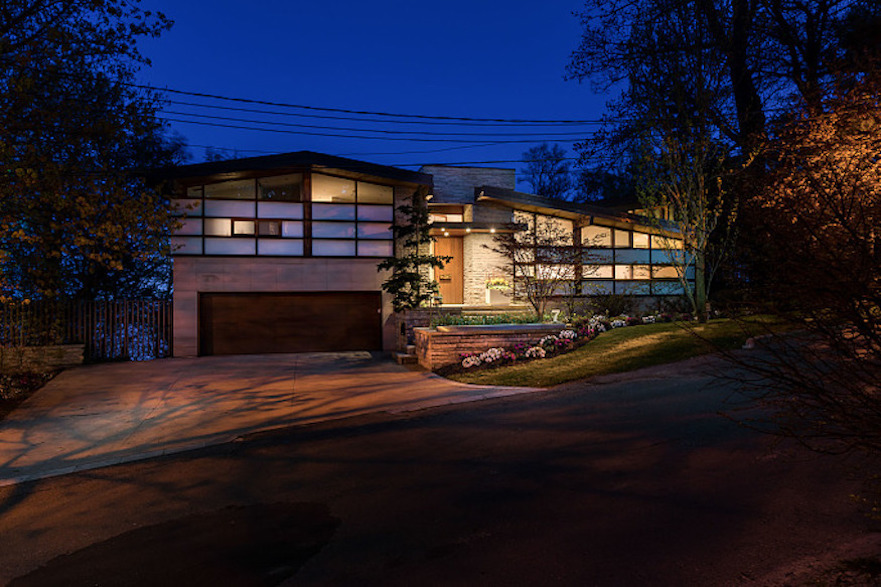
Mid-Century Modern
Built in 1958, this mid-century modern home has undergone a meticulous renovation, geared to indulging “all the needs of your contemporary lifestyle,” notes the listing.
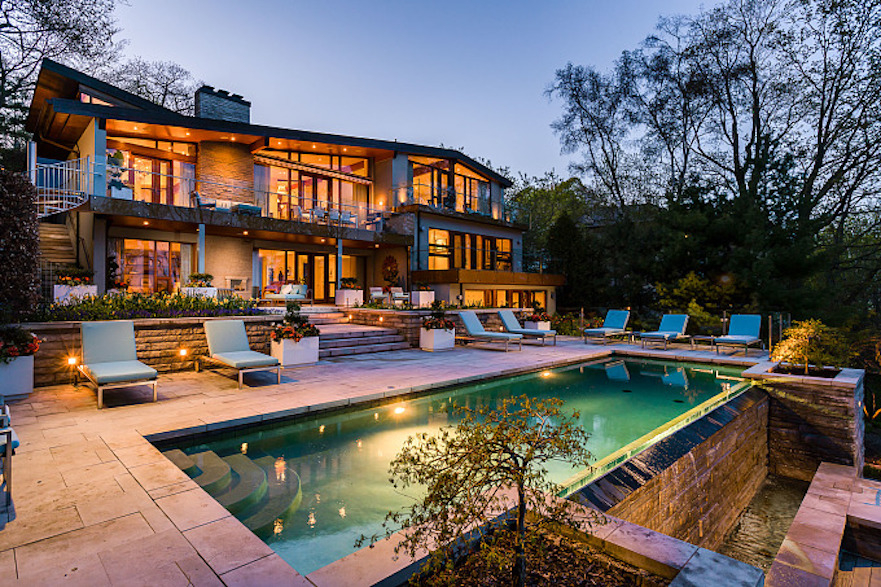
Backyard Pool
The rear of the home opens to this spectacular pool area.
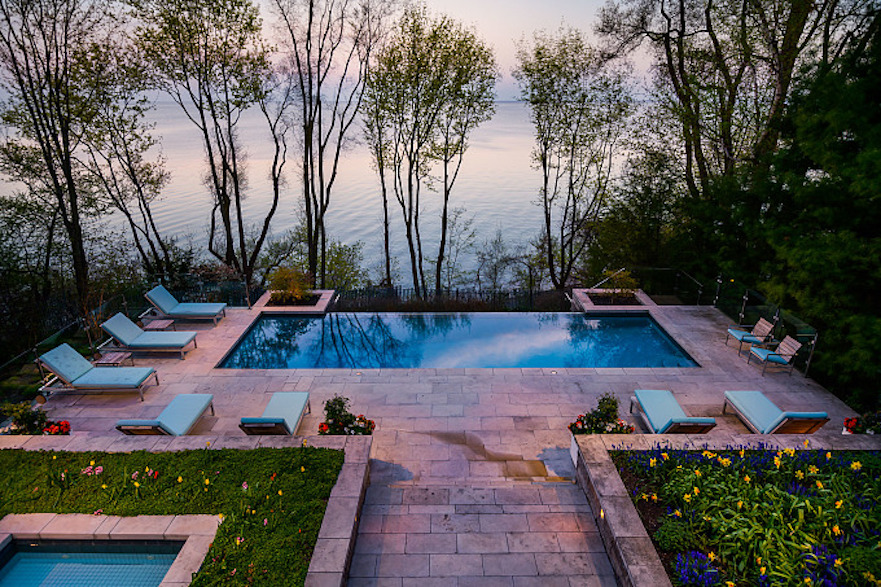
Lakefront Views
With 100 feet of frontage on Lake Ontario, this Toronto-area home offers stunning water views from the rear of the home, as seen from this gorgeous lower-level pool area.
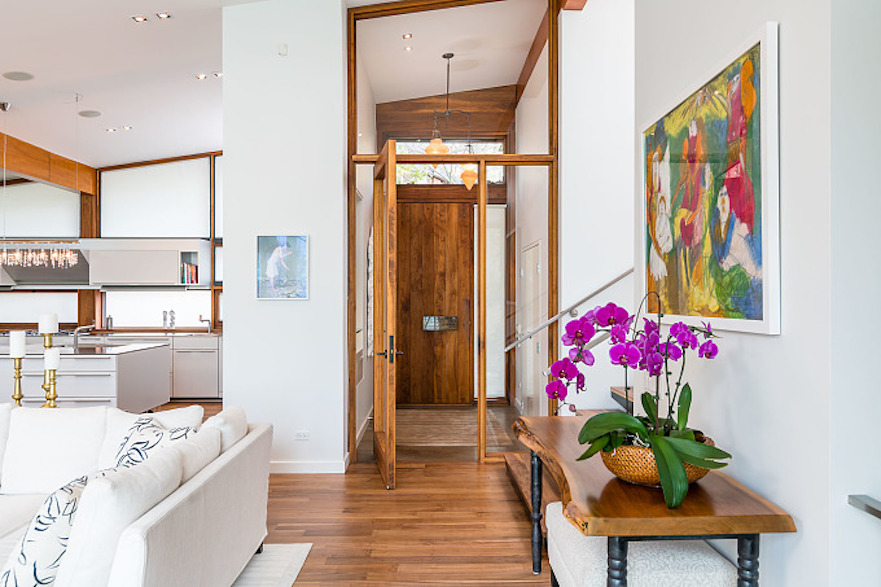
Foyer
The home’s mid-century modern esthetics are on full display in the main entry foyer.
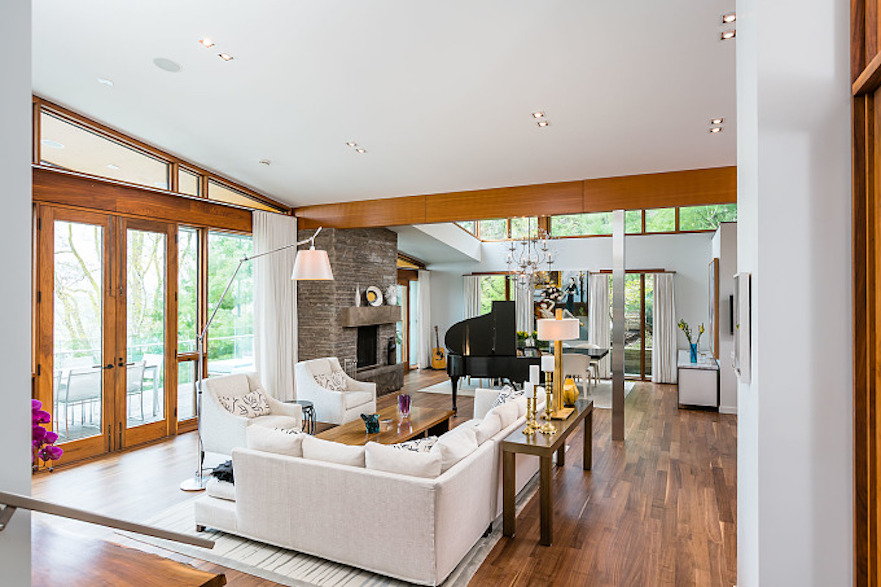
Open Concept
The main floor features a large, open space that boasts plenty of light-providing windows and a natural flow from room to room, with wood-trimmed French doors and warm wood flooring.
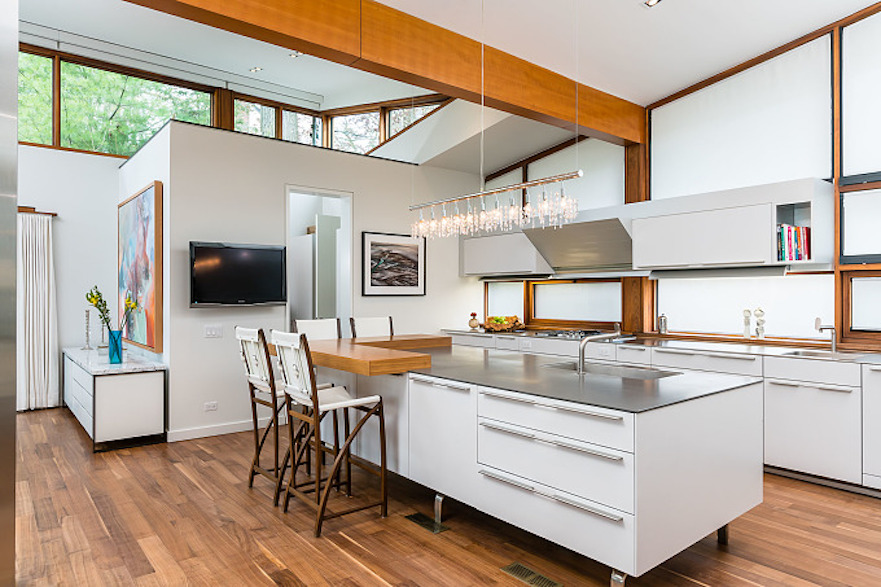
Kitchen
The modern kitchen features a large centre island and sleek cabinetry. Transom windows provide loads of natural light, and the exposed wood beams offer a beautiful look that ties together the room’s other wood accents.
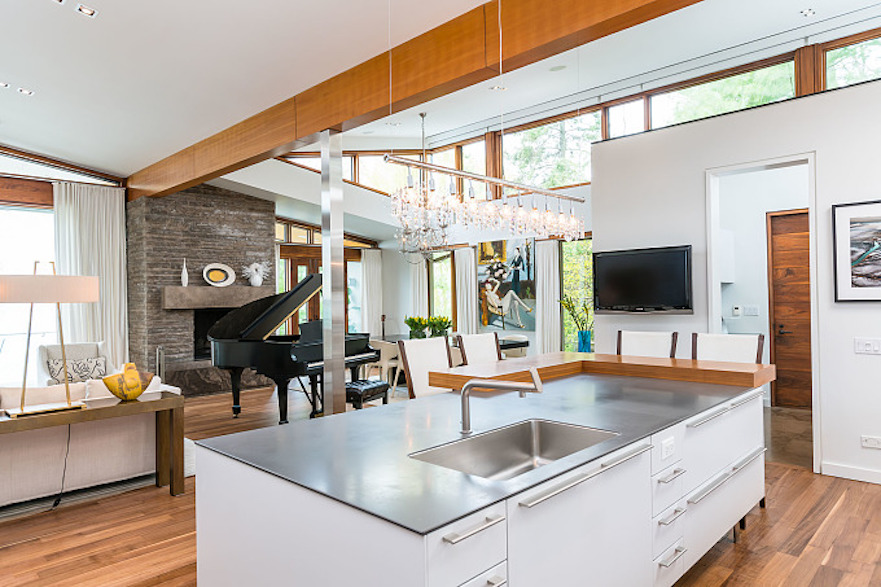
View from the Kitchen
The kitchen opens to the living room, offering a seamless flow to the large, open area with windows galore.
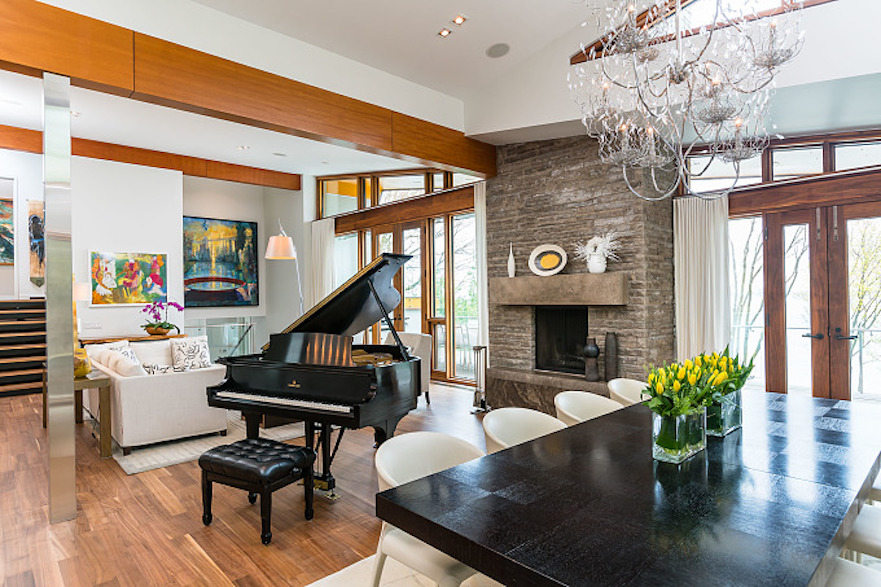
Living Room
A stone-clad fireplace is the focal point of this wide-open living space, which features French doors opening to the pool deck area at the rear.
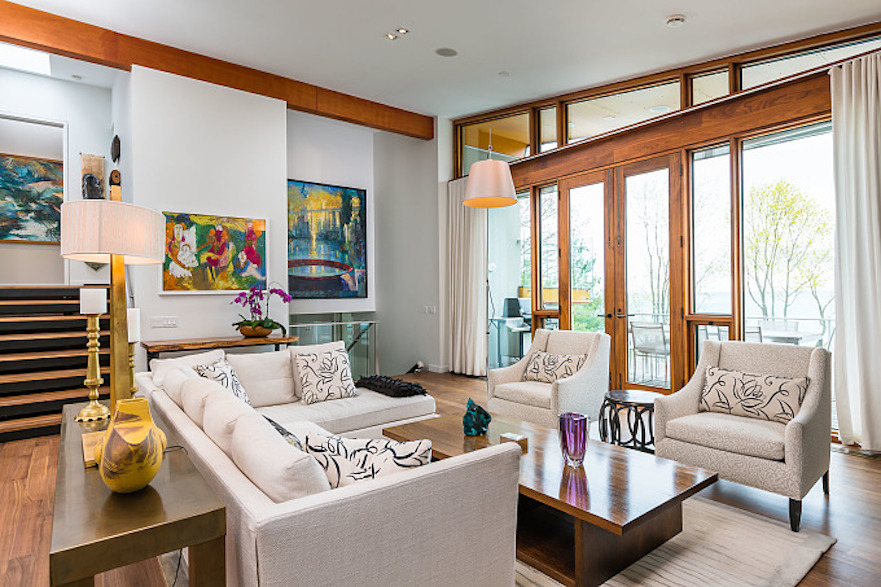
Bright and Airy
In this cozy seating area, featuring French doors opening to the backyard, angled transom windows follow the roofline.
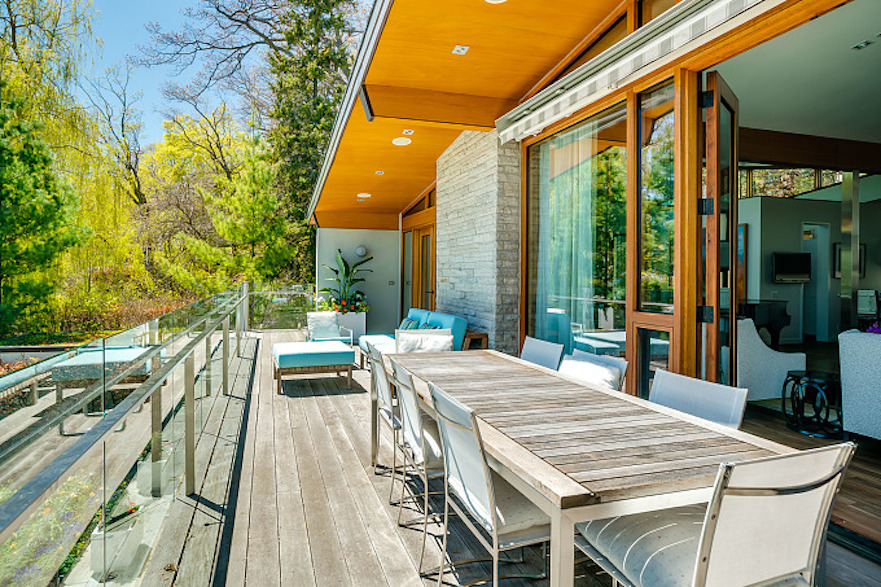
Outdoor Living
A patio beyond the living area, accessed via French doors, showcases the spectacular lake view.
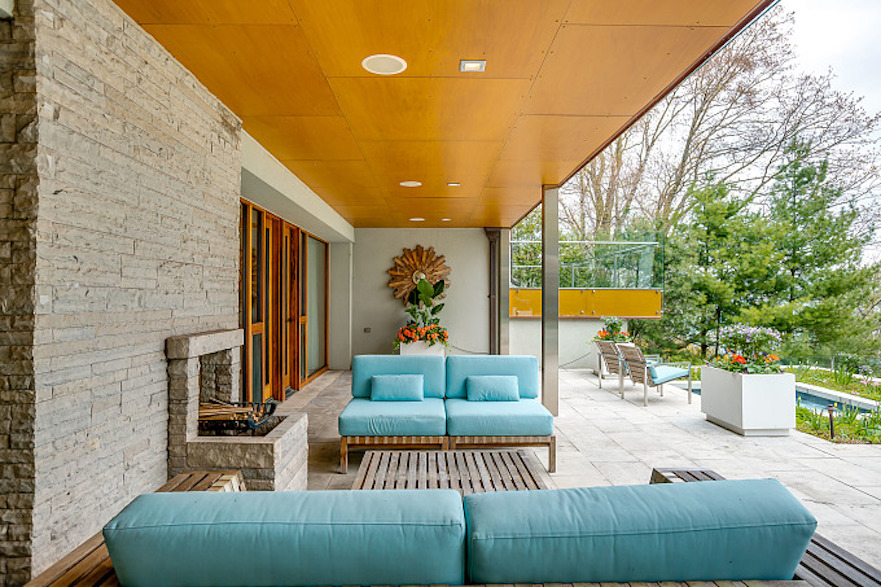
Backyard R&R
An outdoor fireplace is the focal point of this covered outdoor seating area, designed to take full advantage of the stunning views.
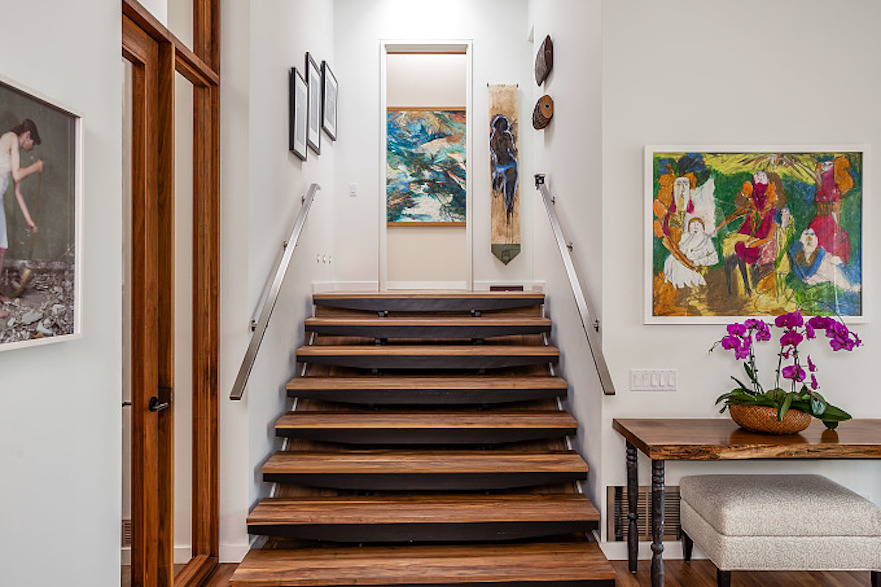
Upper Level
Off the entrance foyer, a small staircase leads to the homes upper level, where the master suite is located.
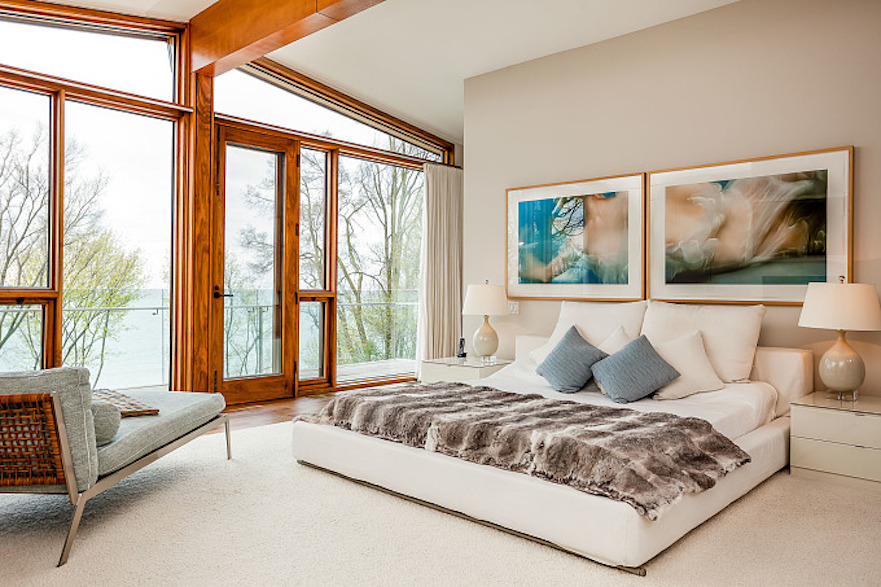
Master Bedroom
The large master bedroom, facing features a full-height wall of glass and French doors leading out to a private balcony.
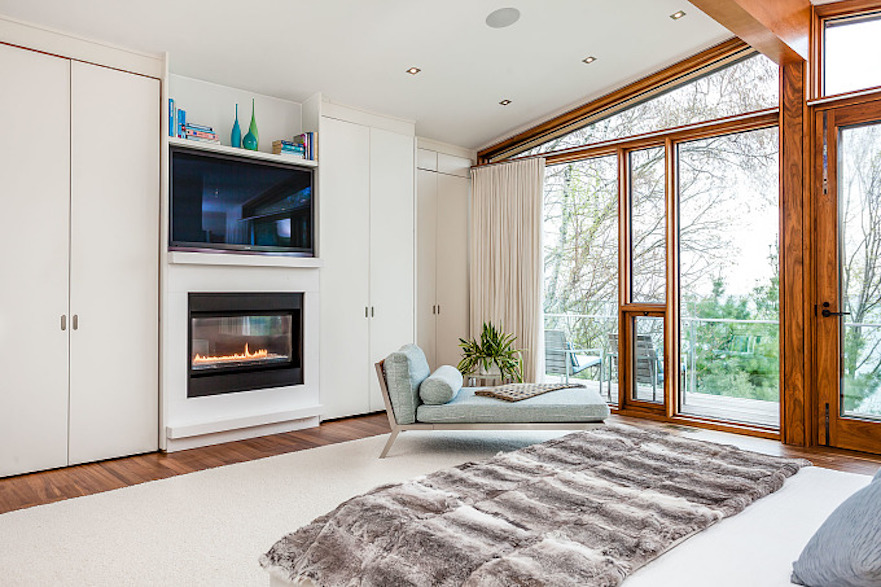
Fireplace
The master bedroom also features its own fireplace, offering a cozy, relaxing vibe. There’s also plenty of closet space.
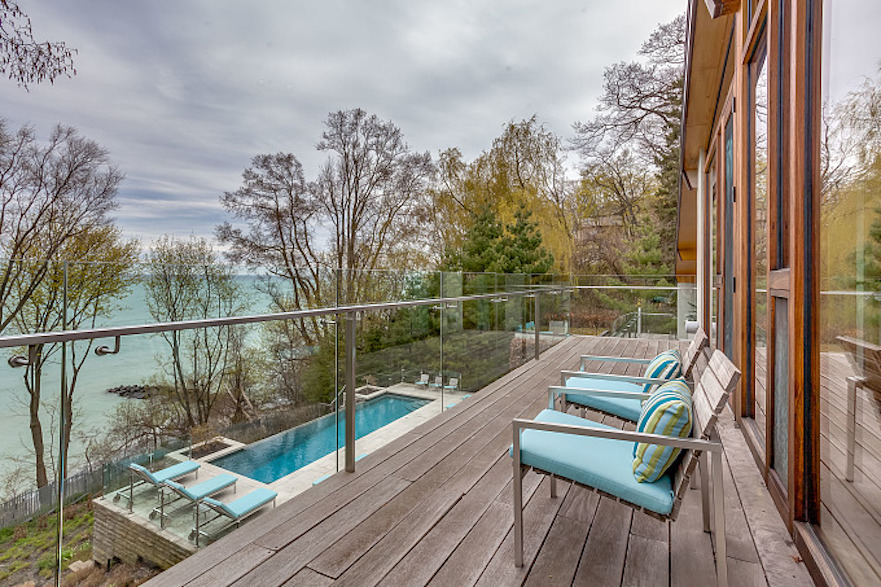
Upper Deck
Imagine sipping your morning coffee on this balcony deck, accessed by the master bedroom on the second floor, taking in that amazing vista.
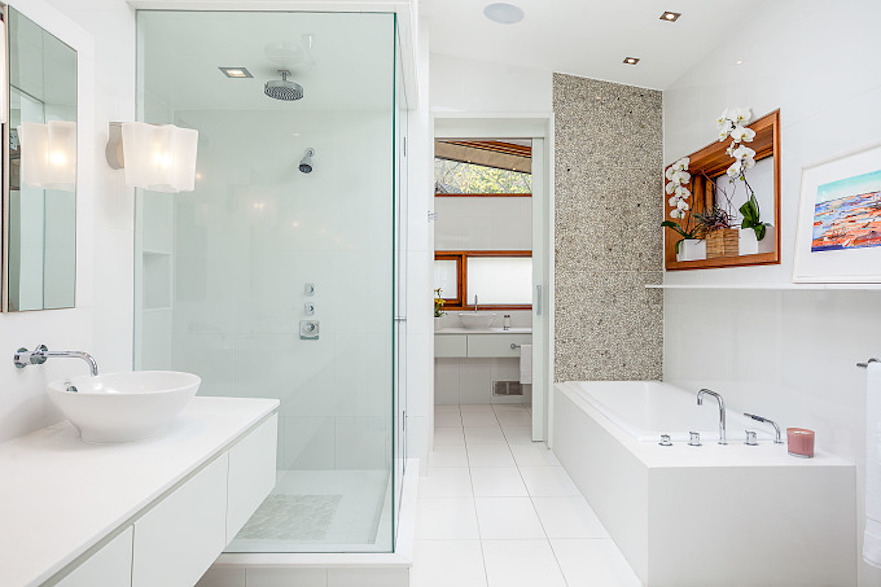
Master Bath
A large soaker tub and walk-in glass-walled shower await in the large master bathroom.
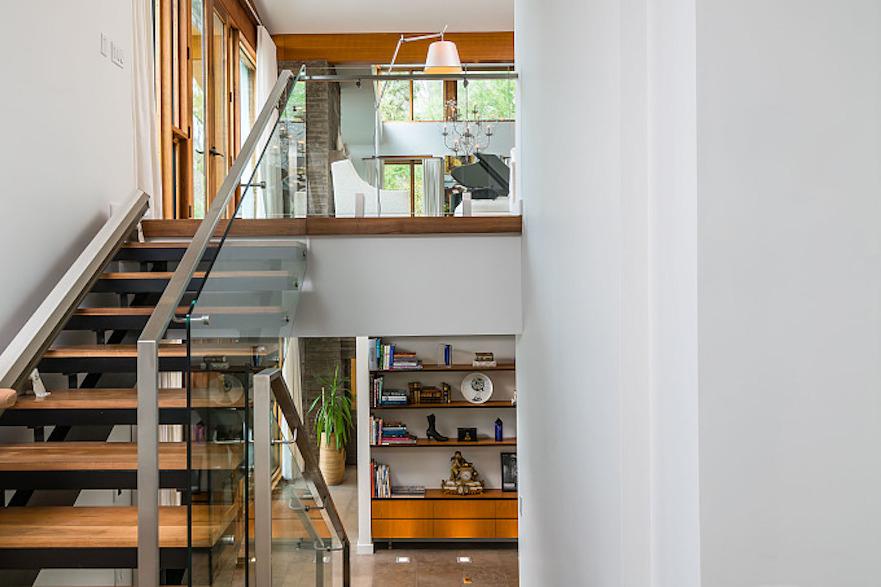
Lower Level
A staircase leads from the main-level living room to the home’s above-ground lower level.
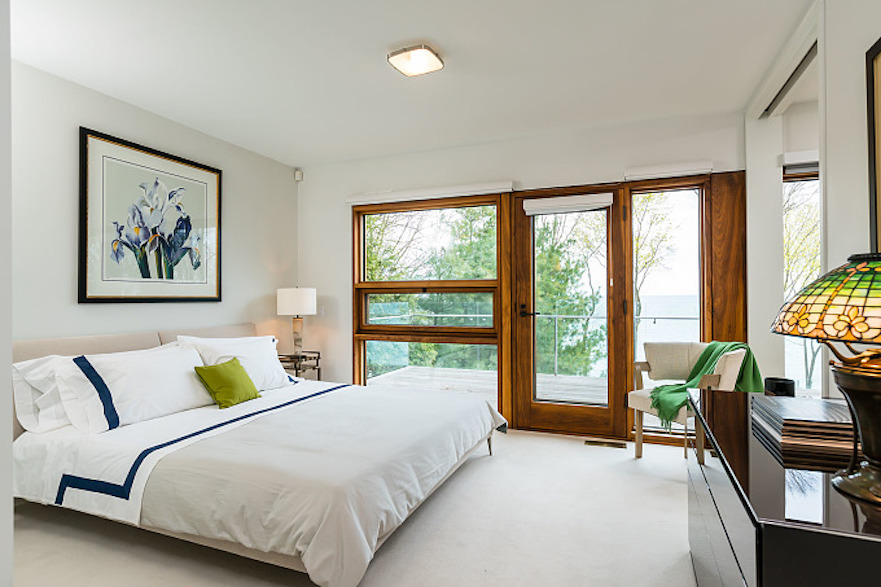
Additional Bedroom
This bedroom on the lower level has its own ensuite bath, with a private balcony through a French door.
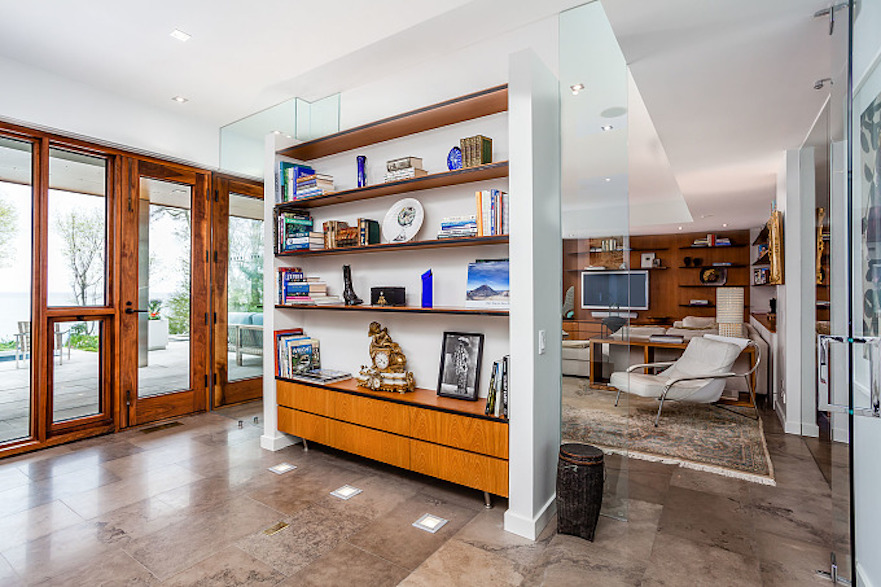
Vestibule
At the bottom of the stairs is this vestibule, leading to the lower pool deck and the recreation room.
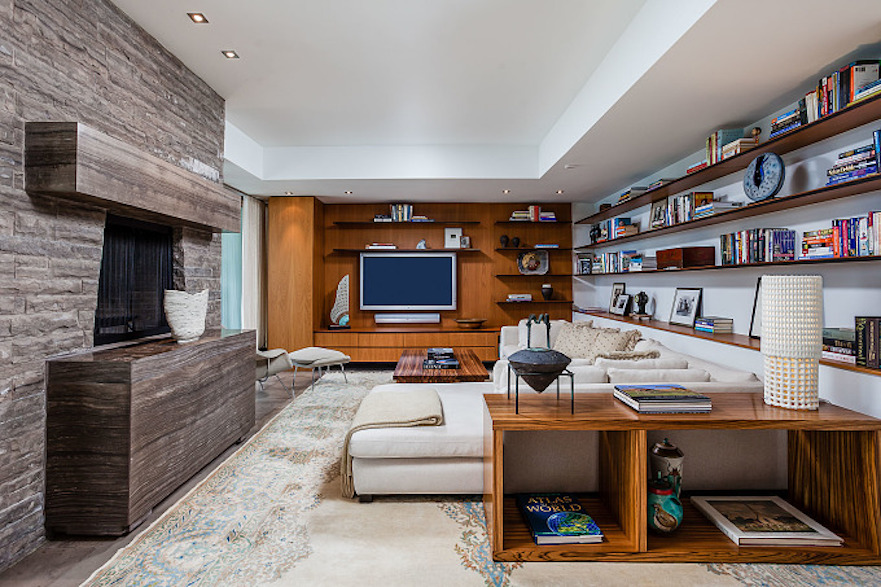
Recreation Room
The gorgeous mid-century modern esthetic is on full display in this gorgeous recreation room, featuring a stone-surrounded fireplace, ideally designed as a TV-watching, family hangout area.
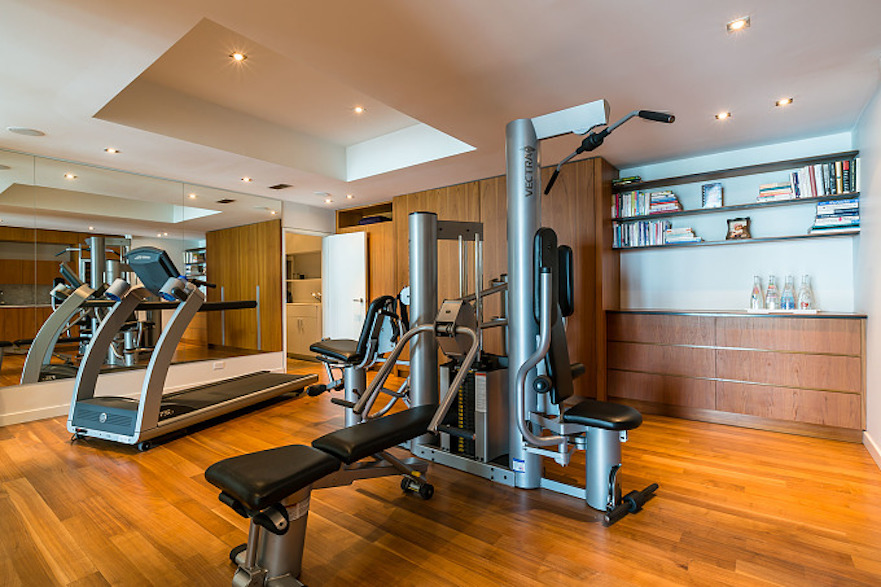
Home Gym
Staying in shape will be a pleasure thanks to this home gym on the lower level, featuring honey-hued wood flooring and a wall of windows overlooking Lake Ontario.
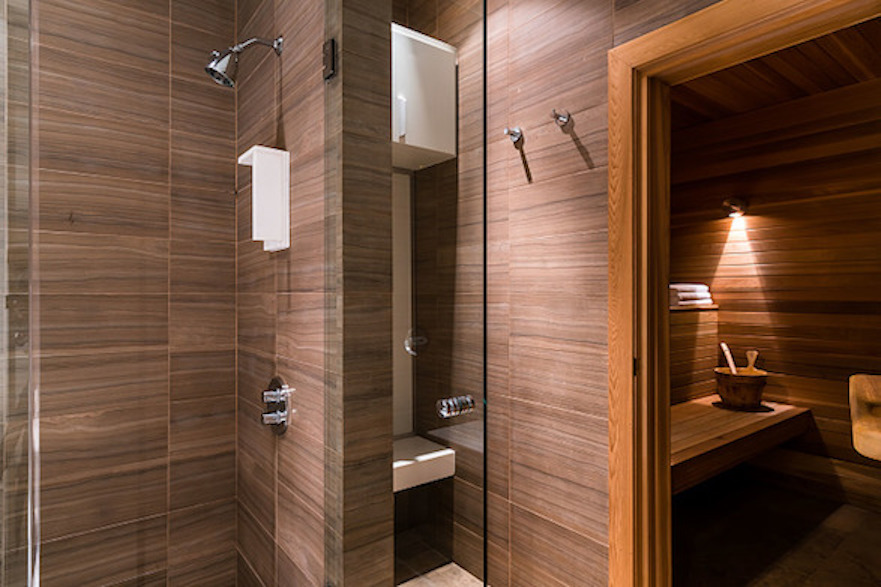
Sauna
Located just off the exercise room is this beautiful sauna, equipped with a glass-doored walk-in shower.
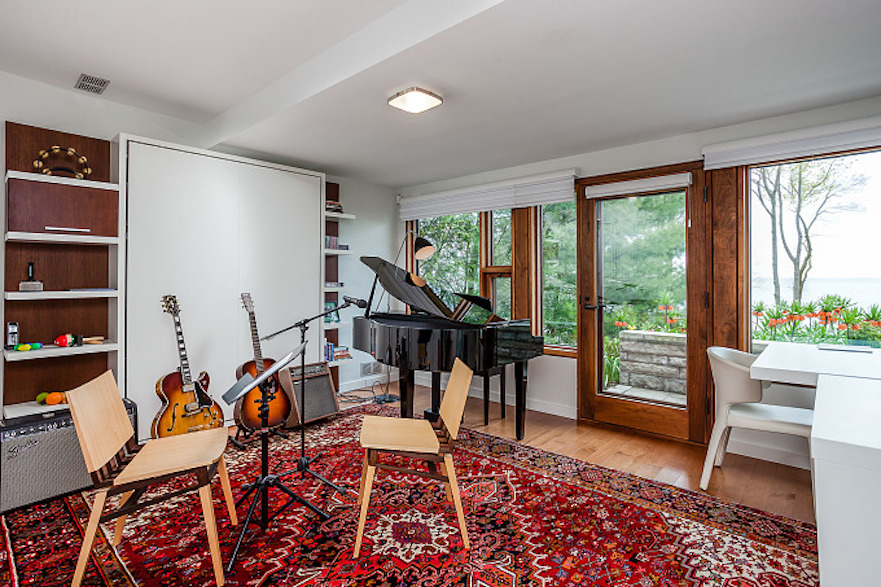
Music Room
The home’s third bedroom has been converted to this cozy music room, tricked out with a grand piano and some guitars, is an ideal space in which to make music while enjoying the lakefront view, with the rear pool area accessed via a French door.
HGTV your inbox.
By clicking "SIGN UP” you agree to receive emails from HGTV and accept Corus' Terms of Use and Corus' Privacy Policy.




