Even though this 1950s house sits a solid 15-minute drive north of Toronto’s downtown core, it gives off major main-street vibes. Thanks to the Property Brothers‘ mid-century modern design, the owners are now living out their urban dreams with the luxury of square footage only found in the suburbs.
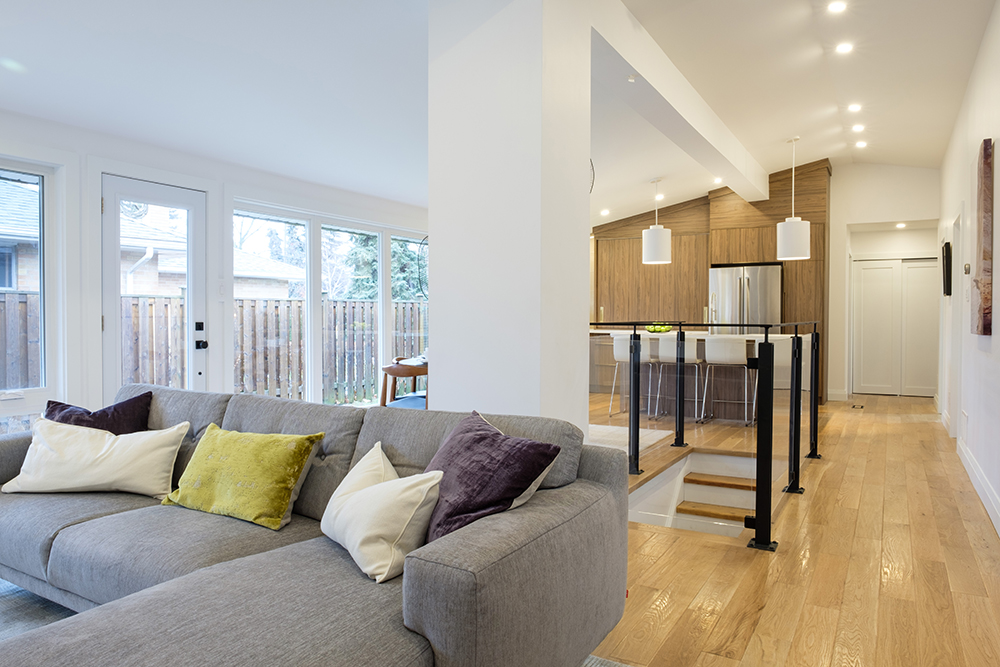
Mid-Century Style Sense
Derrick and Christine were dedicated downtown dwellers, but a red-hot housing market kept pushing them out further. Luckily, Drew Scott found them the perfect pad not too far from the city centre to transform into their mid-century modern dream home.
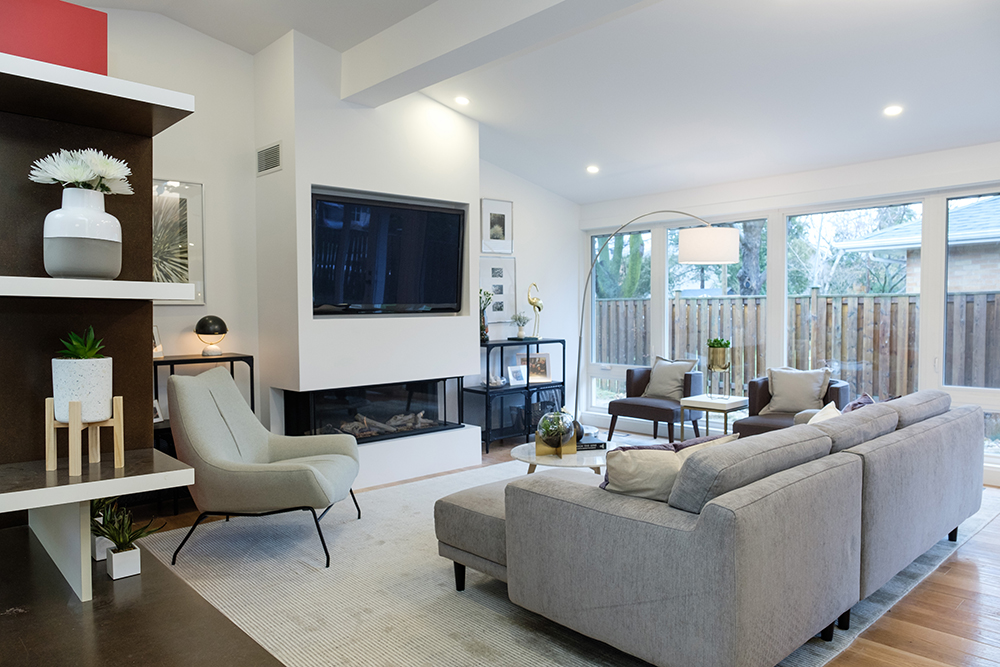
Flood Lights
Jonathan kept the architectural angles of the original living room, but he added new pot lighting, bright-white paint and energy-efficient floor-to-ceiling windows to bring in as much light as possible.
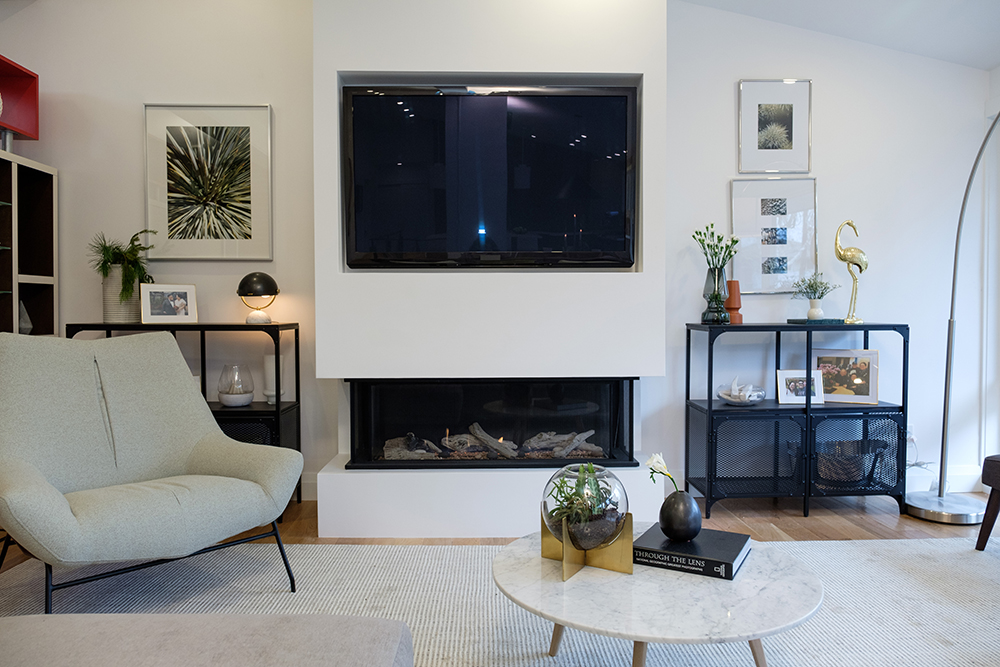
Screen Time
The large-screen TV sits in a recessed made-to-measure nook right above a brand-new gas fireplace, making it the central focal point in this sleek, modern living space.
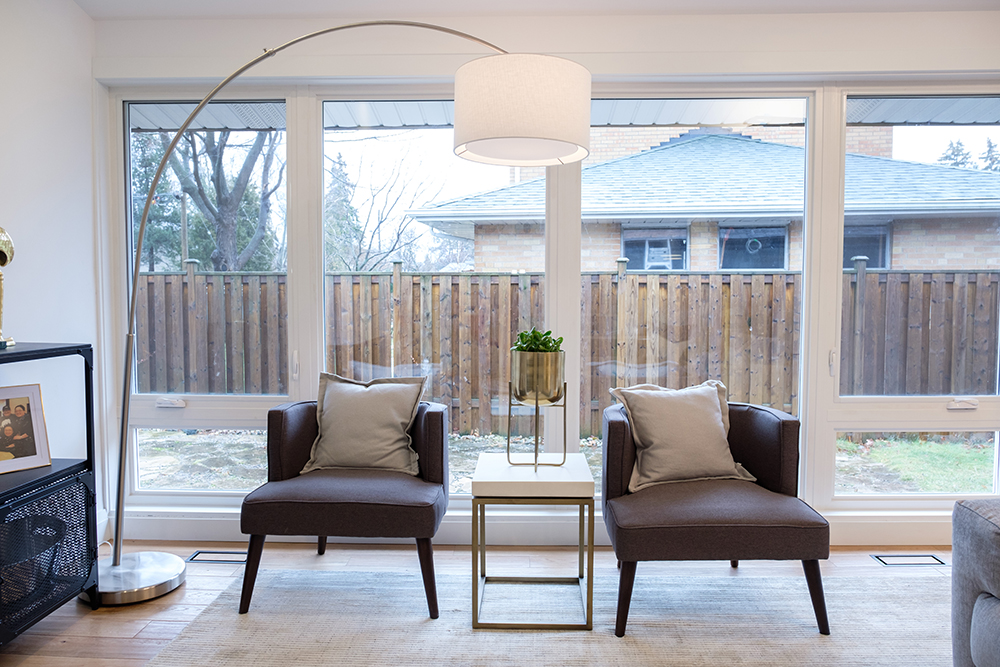
Glass House
Since this 1950s single-story home sits on a corner lot, Derrick and Christine get a lot more yard space than their neighbours, which can now be seen and enjoyed through a new set of massive, heat-retaining windows.
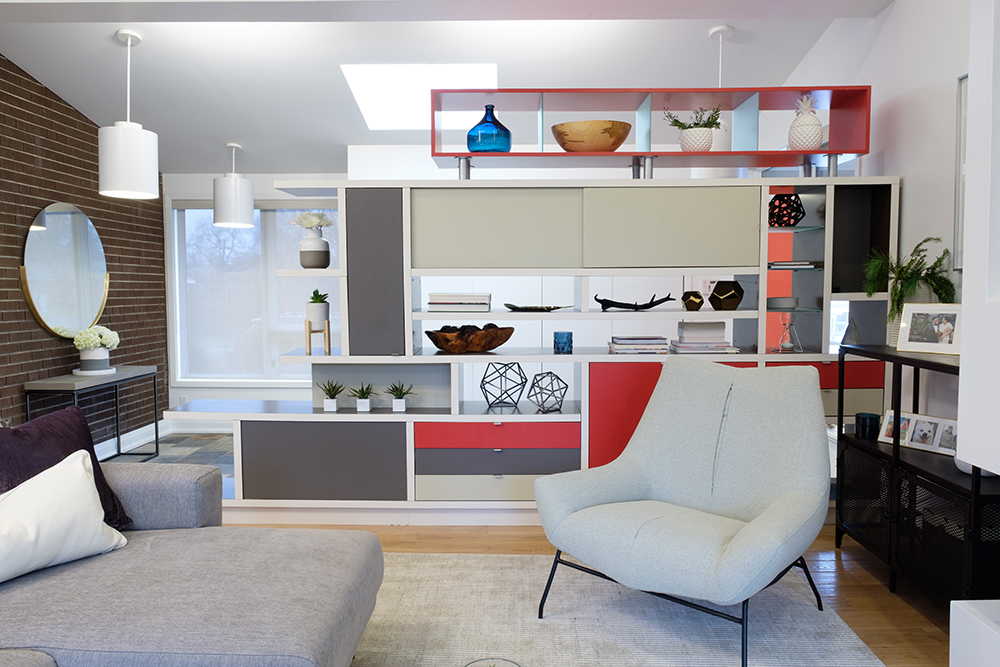
Feet First
The two features that struck Derrick when he first walked into the house were the retro brick wall and the large skylight – Jonathan listened and kept them both in the final renovation design.
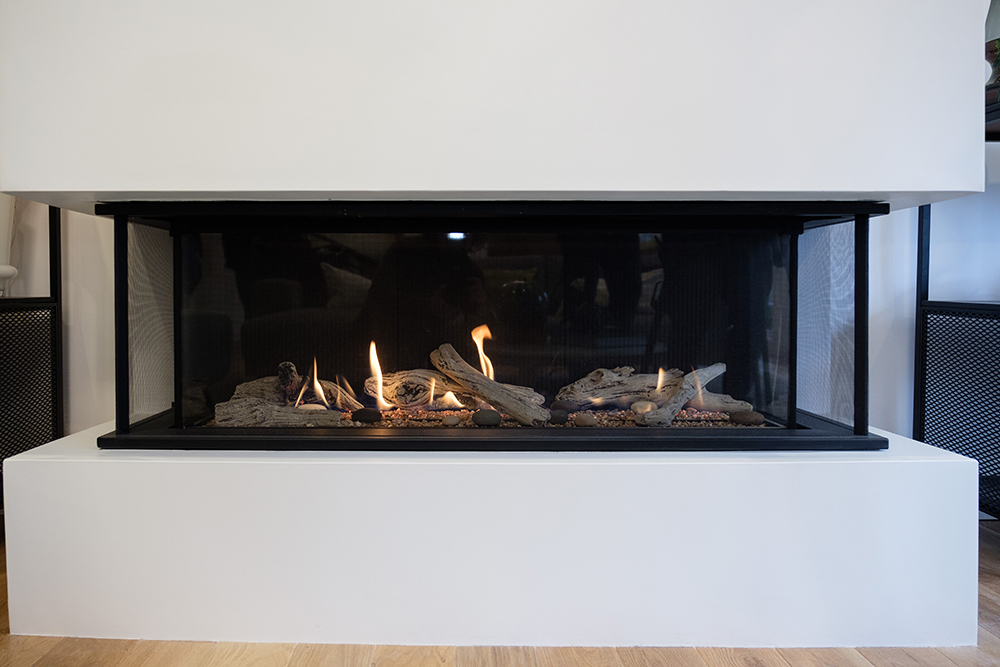
Flash Fire
When the couple bought the house, the original wood-burning fireplace actually sat in the middle of the living and dining area, completely subdividing the house. After a budget increase, they were able to relocate it to the far end of the living room to create a gorgeous (and heat-producing) visual feature.
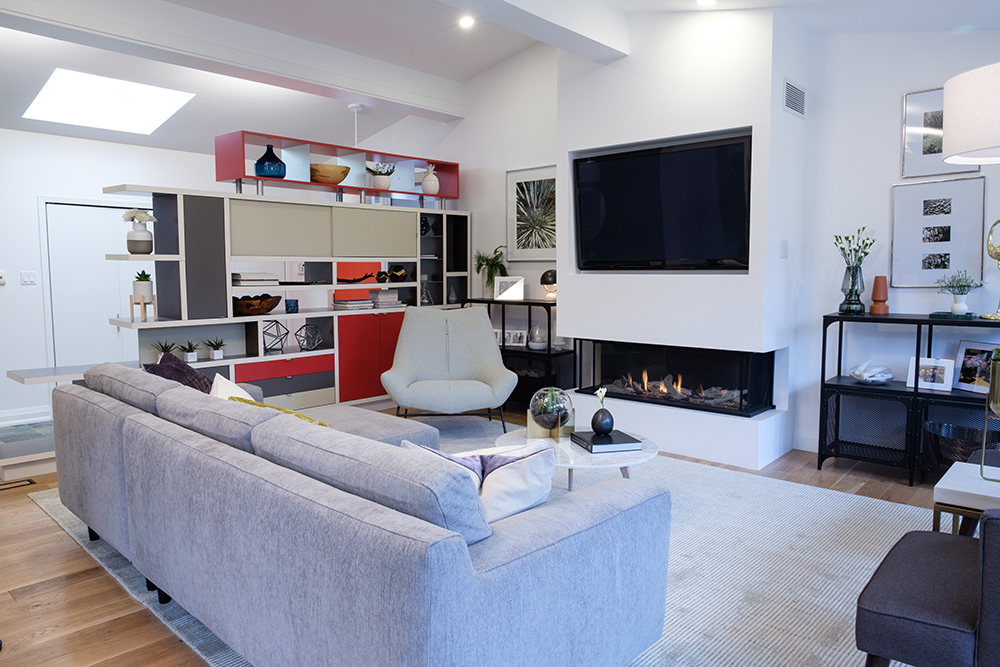
Loft Living
With its of-the-era high ceilings and open-concept plan, the features in this property gave Jonathan a lot to work with when transforming it from a suburban bungalow to a loft-inspired retreat.
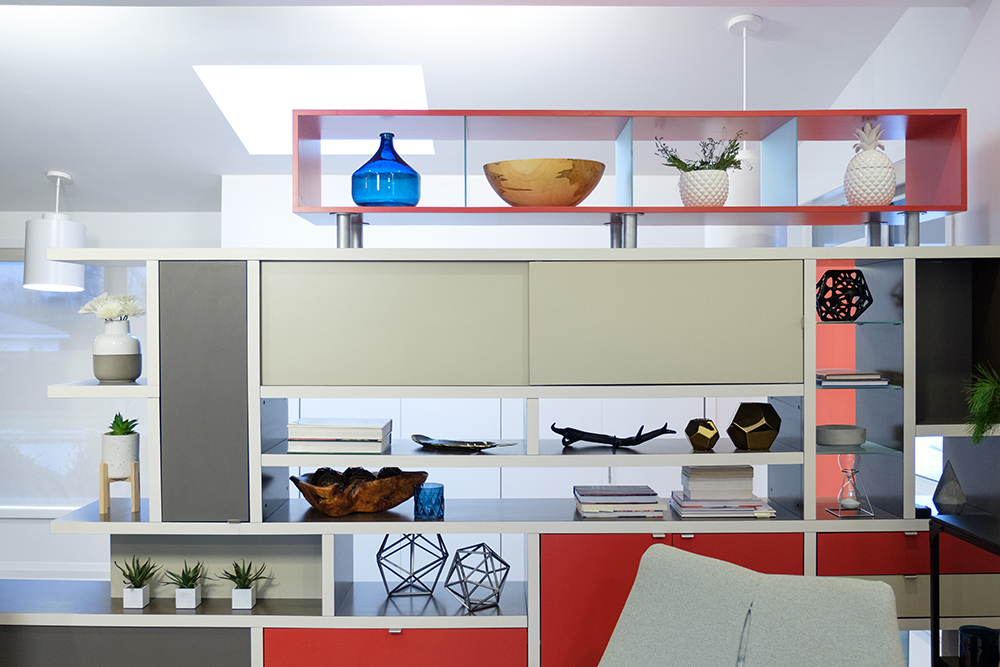
Cubist Movement
Not only do these cubist display shelves act as a division screen between the entry and the living area, but they also have plenty of space to handily hold plants, precious objects and stacks of books.
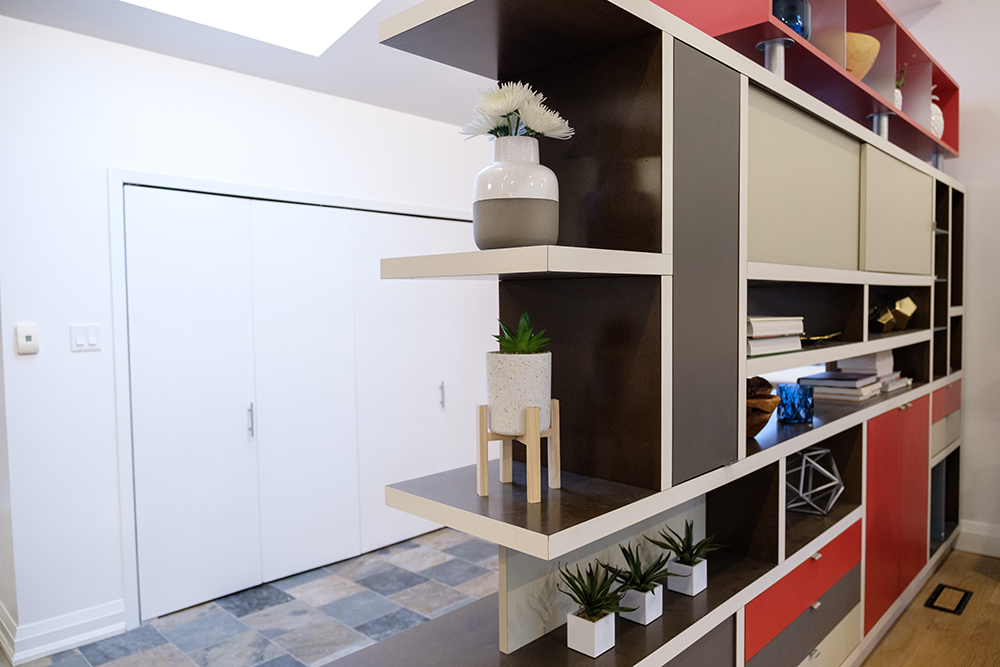
Hang Outs
Adding a large front-hall closet greatly increased the storage capacity of this 1,300-square-foot home, which was important to this couple who had spent years living in a cramped condo.
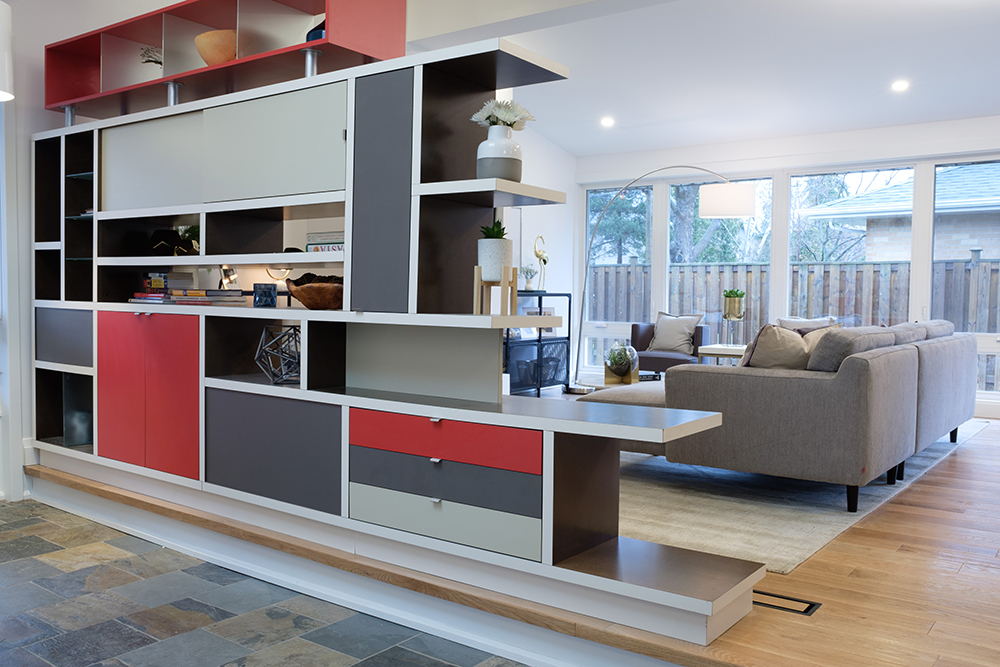
Absolutely In-Slatable
A multi-coloured slate floor in the front entry grounds the lower level and adds colour and texture, while the smoky greys in the stone play well with the solid greys in the cabinet wall.
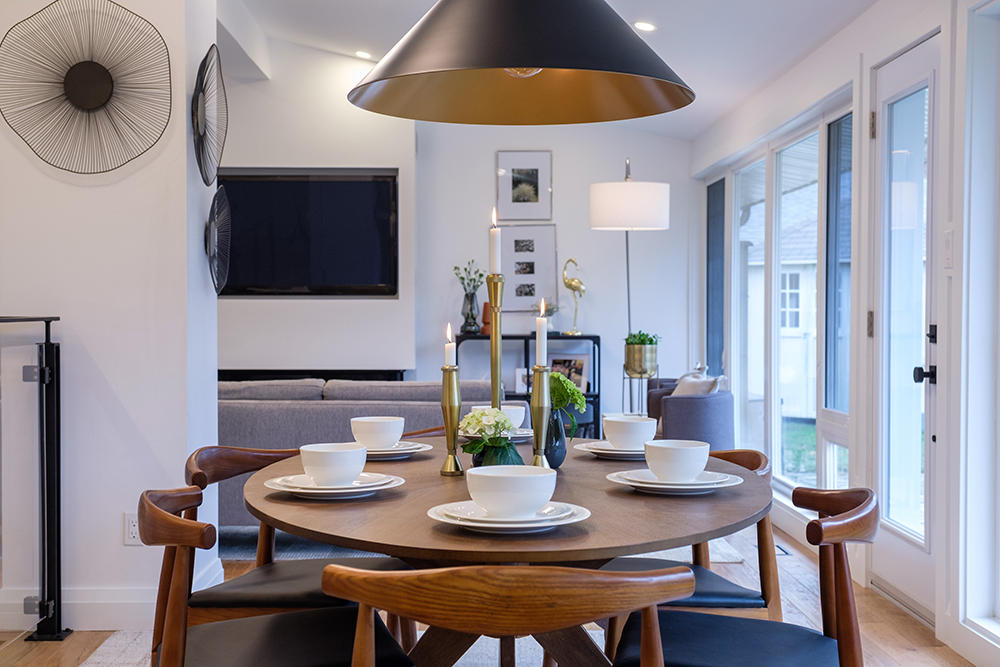
The Gathering
With large families on both sides, having ample space to sit down for family meals was really important to this couple, as was creating an entertainment area that reflected their unique style.
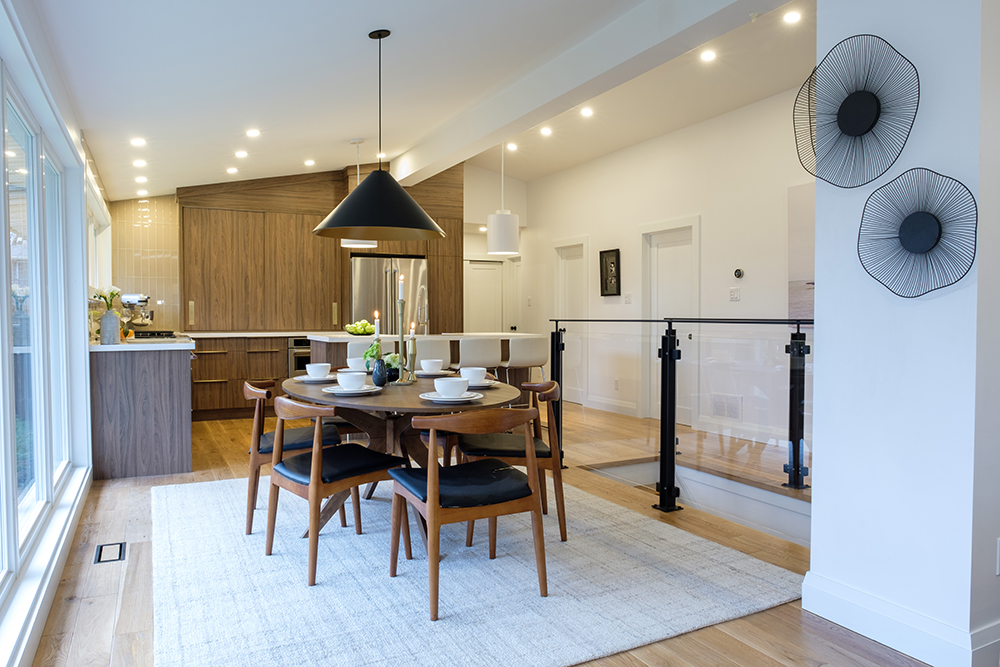
Open Wide
Removing the original brick fireplace from the centre of the main living space really opened it up, making possible to go directly from the living room through the dining room and into the kitchen in just a handful of steps.
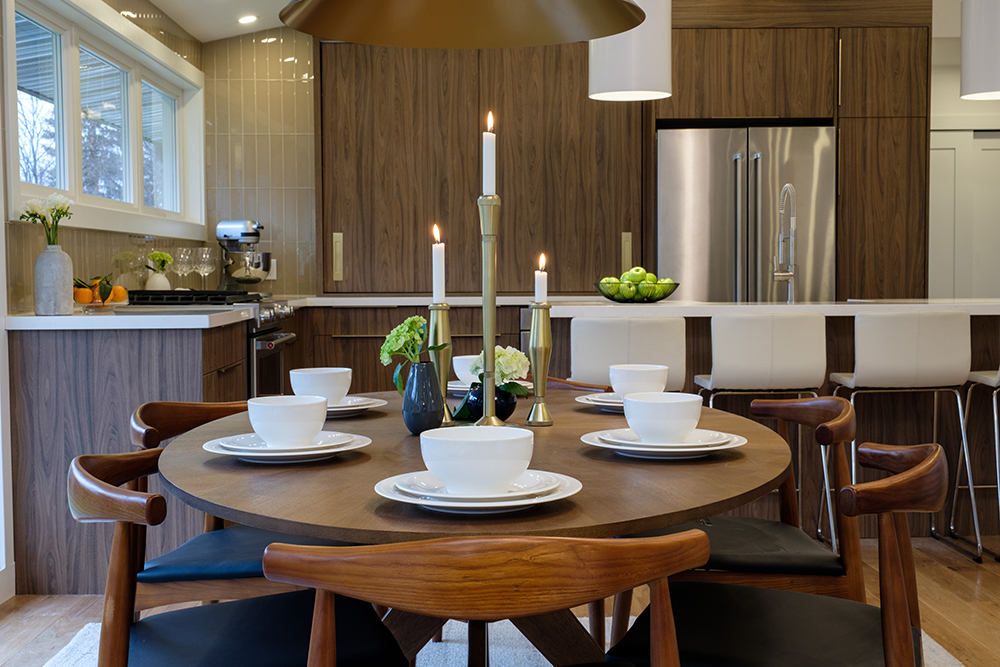
1950s Throwback
Keeping with the mid-century modern vibe, Jonathan selected a teak dining-room set, which features the curved lines and black leather seat upholstery that was popular back in the 1950s.
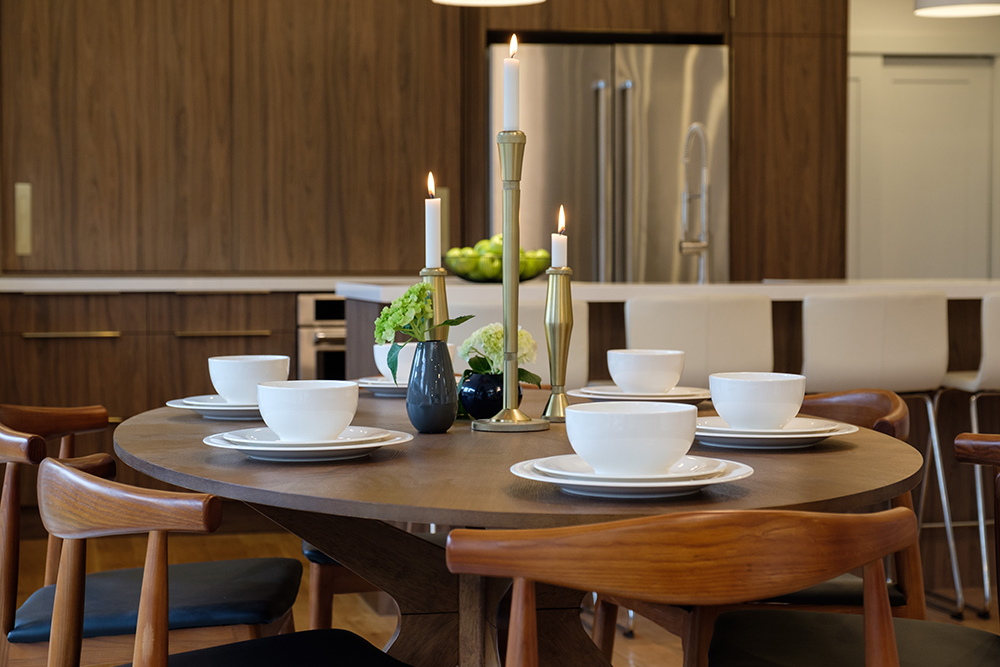
From Darkness Comes Light
With so much dark wood used throughout the space, Jonathan opted to use splashes of white – seen in the dishes, taper candles, kitchen countertops and island bar stools – to help strike a tonal balance.
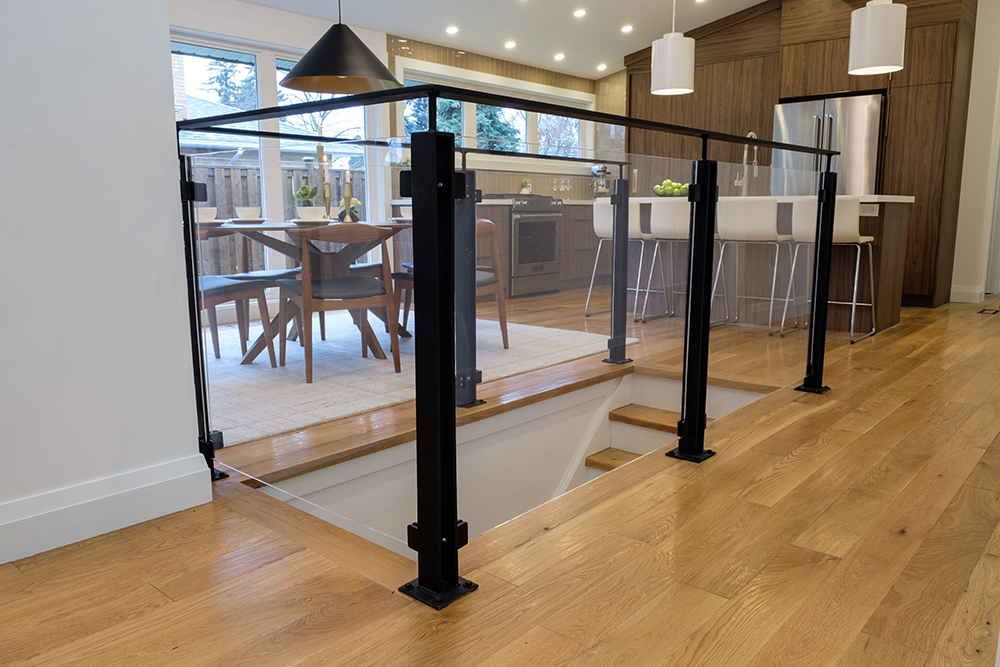
Obstruction of Justice
To move the staircase leading down to the basement bonus room and fourth bedroom would have been an expensive structural nightmare. So to keep the clear sightlines they worked so hard to create, this couple compromised by replacing the outdated wooden railings with contemporary glass ones.
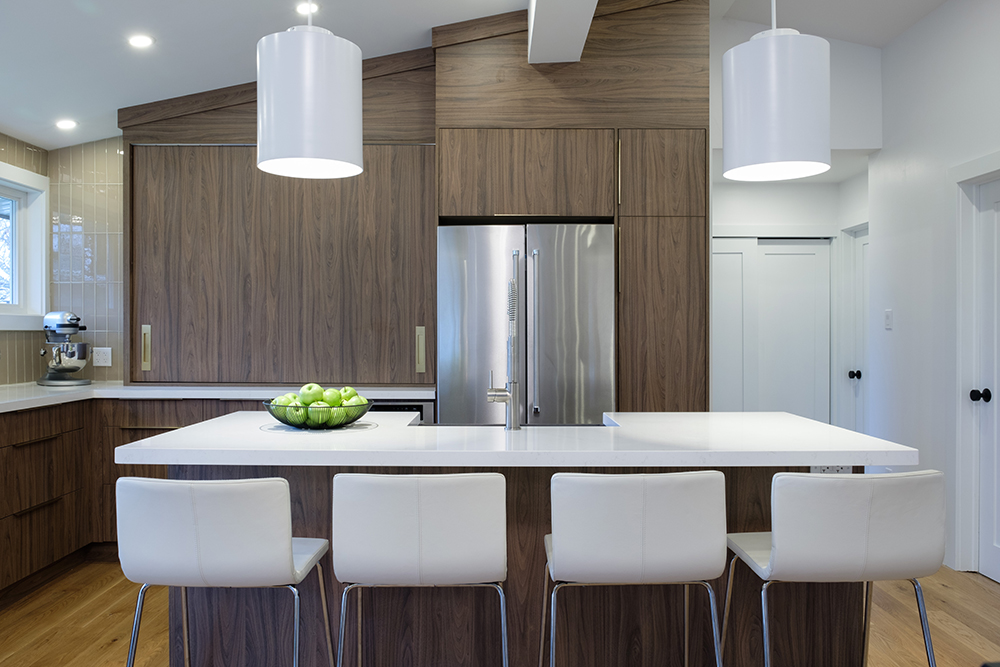
Cabinet Session
As a passionate cook, Derrick struggled in his small condo kitchen for years. Designing a chef’s dream kitchen, complete with high-end appliances and non-traditional sliding cabinet doors, was high on the priority list.
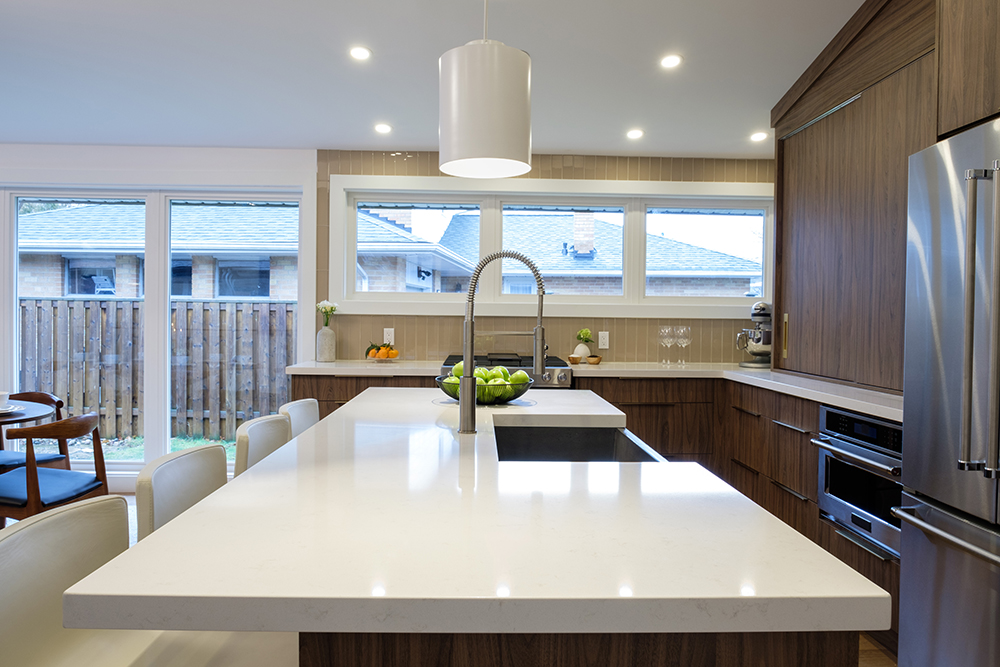
Extra Extra
A massive white quartz-topped island not only provides plenty of prep space for Derrick – whose grandfather was a professional chef – but also extra seating options when the whole family descends for dinner.
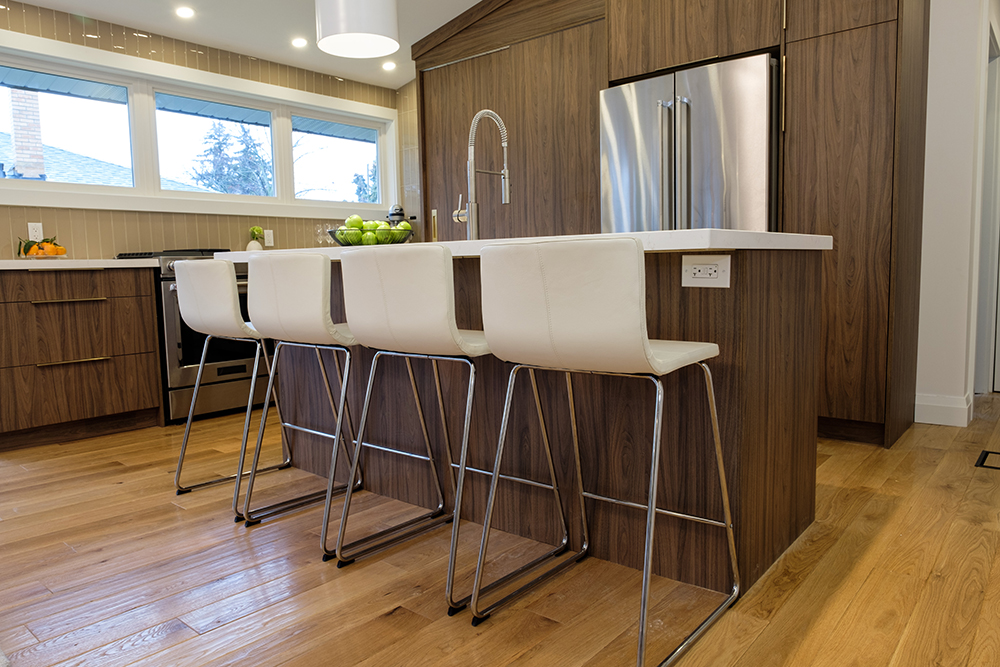
Clear Eyes Full Bellies
With clear sightlines from the kitchen to the dining table and right through to the living area, Derrick can see what all his guests are up to (and who needs more wine) while still being able to stir the gravy and check the roast.
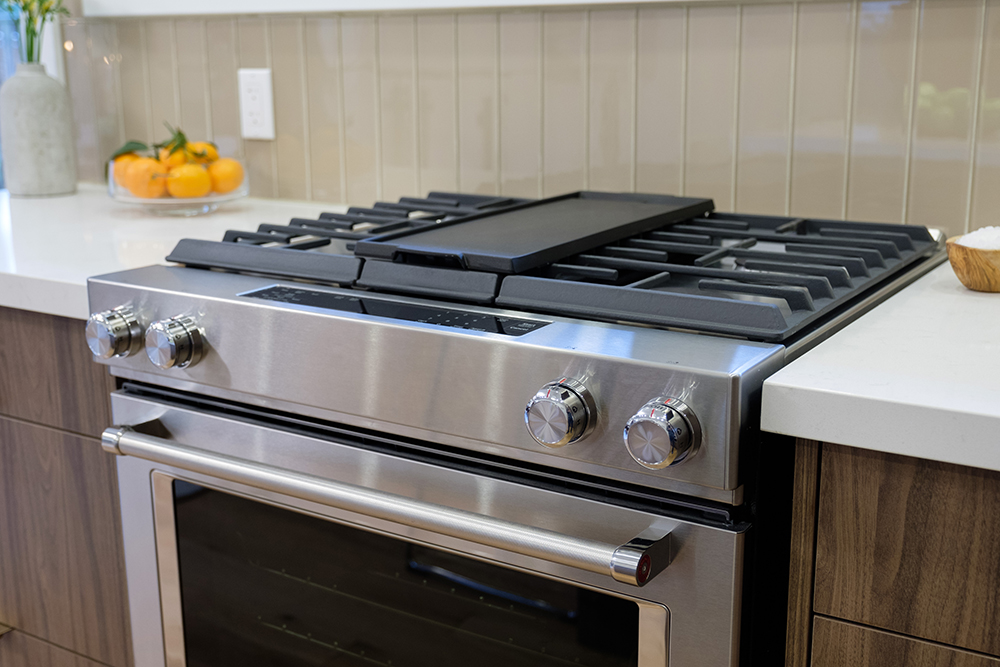
Smoke-Free Feasting
High-end appliances don’t come cheap, but they’re worth it when you factor in their cost per use. This professional-grade gas range is equipped with an underside fan, eliminating the need for a window-blocking oven hood.
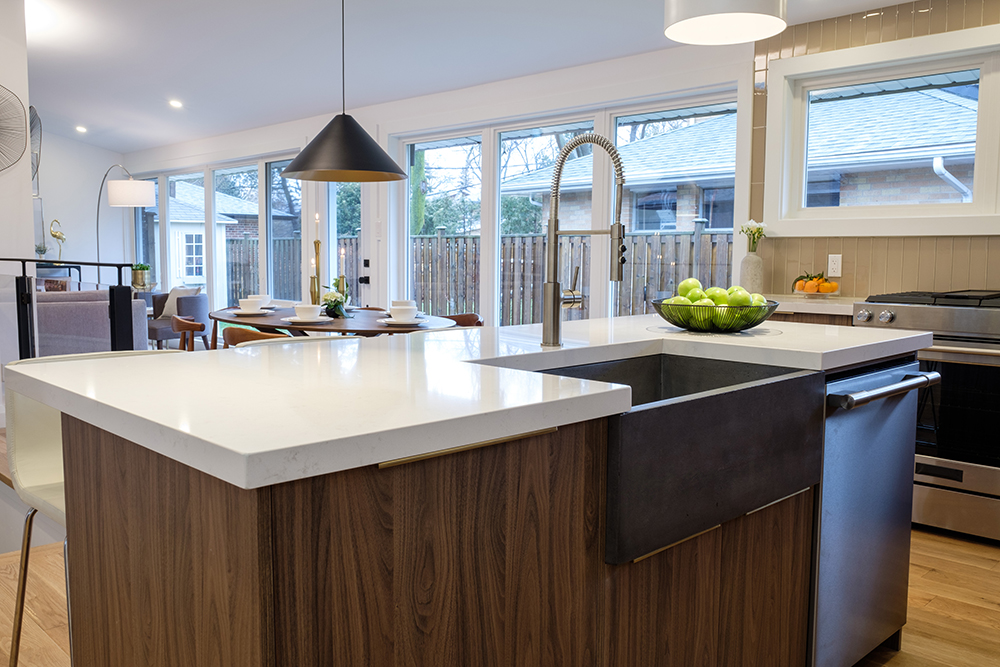
Baby, You’re Worth It
Living through eight weeks of renos to get the unique party-friendly space they dreamed of was worth it for this mid-century modern loving couple, as was the original $1.2 million purchase price and the added $208K for the renovation.
HGTV your inbox.
By clicking "SIGN UP” you agree to receive emails from HGTV and accept Corus' Terms of Use and Corus' Privacy Policy.




