Each year, Vancouver’s Pacific National Exhibition hosts a draw for its PNE Dream Home, a luxurious show home bursting with state-of-the-art features. The new home will be relocated to Kelowna, in the heart of BC’s fertile Okanagan Valley. Valued at more than $2 million, the 3,100-square-foot “modern farmhouse” boast three bedrooms, 2.5 bathrooms and a whole lot more.
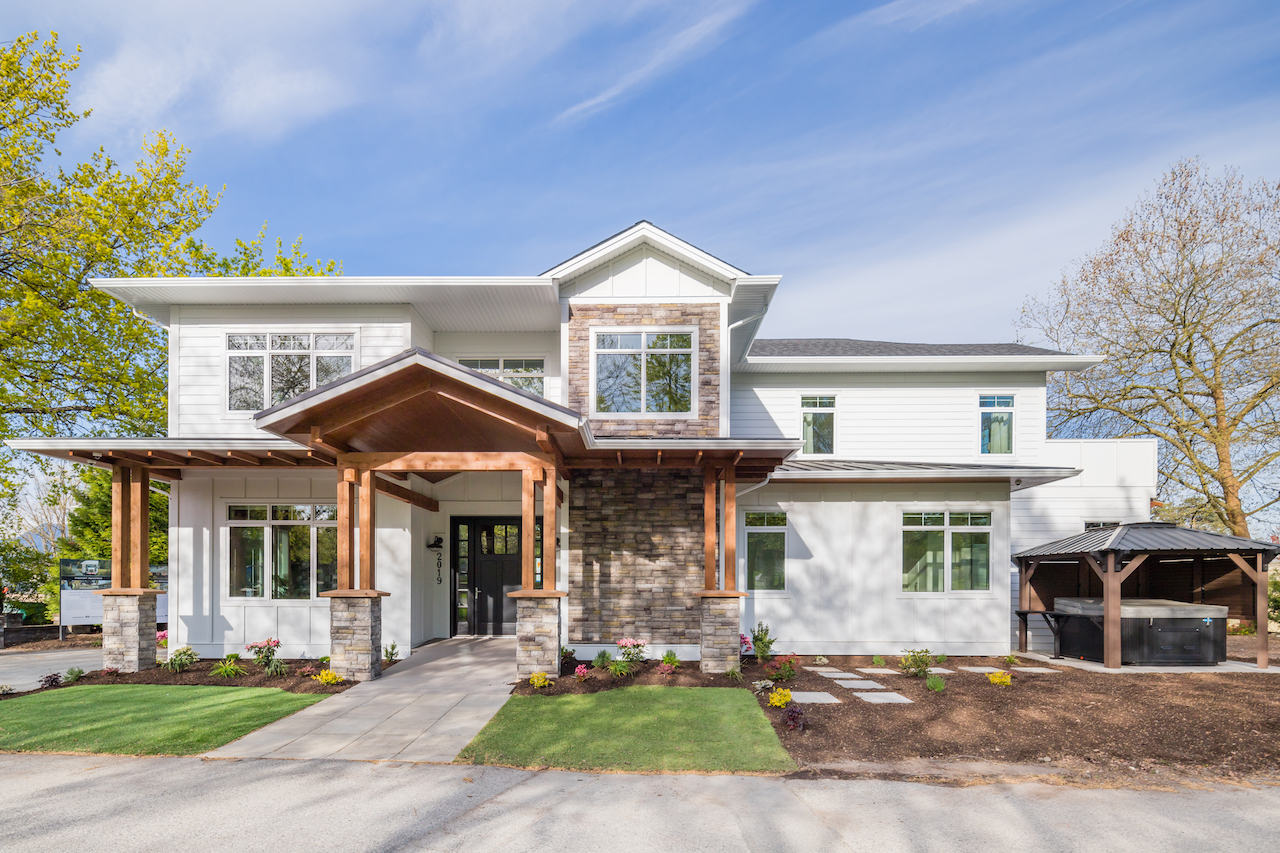
Masterclass in Luxury
According to the PNE Prize Home blog, the 2019 home is a “masterclass in luxury,” boasting three bedrooms, two-and-a-half baths and an array of opulent amenities within a sprawling 3,100-square-foot floorplan.
Related: Here’s How Long It’ll Take to Sell a Home in These 20 Canadian Markets
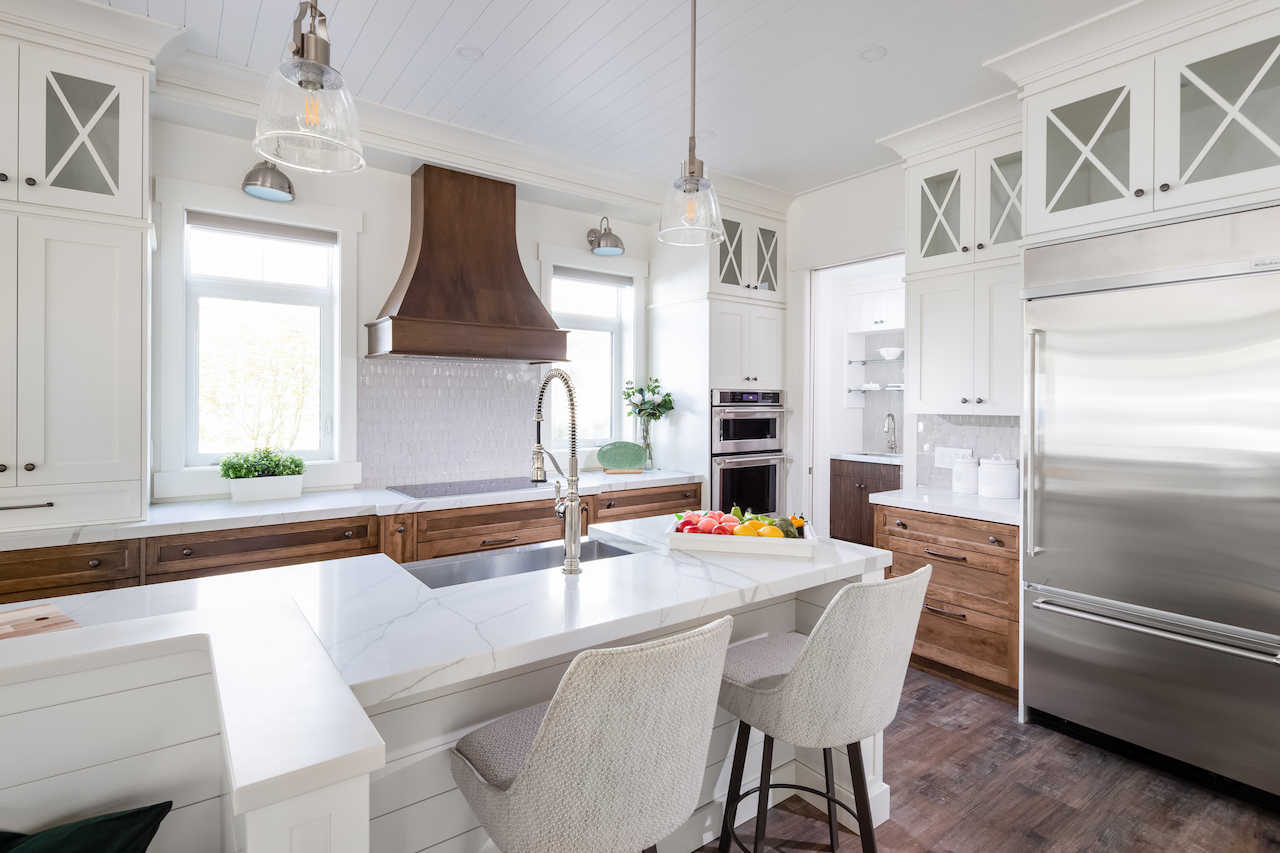
Chef’s Kitchen
The kitchen is outfitted with energy-efficient appliances that “seamlessly work into the interior design of the kitchen,” along with bar-style seating at the large centre island topped with off-white quartz countertops that “require little to no maintenance.”
Related: This Minimalist Masterpiece is the Most Expensive Home Ever Sold in Toronto’s Riverdale Neighbourhood
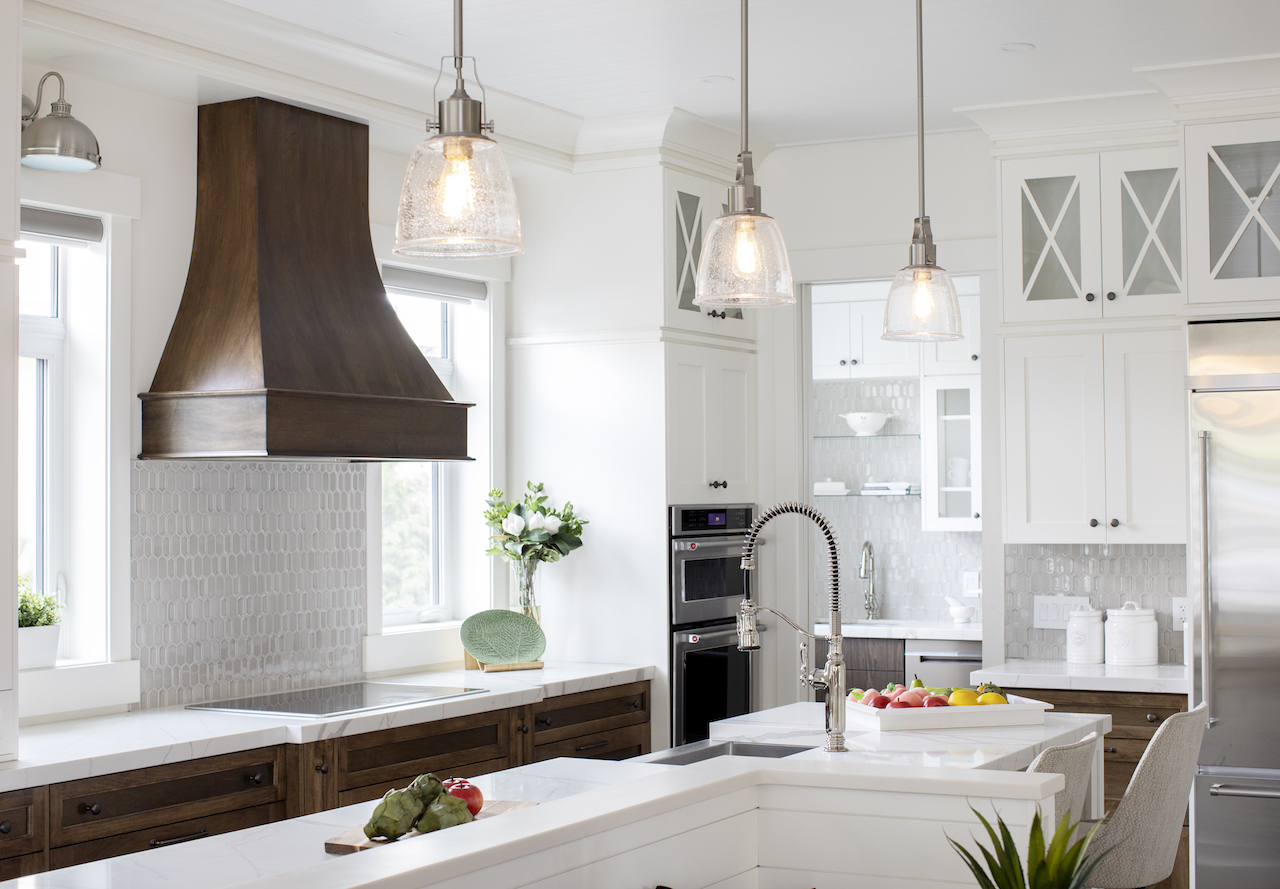
Country Kitchen
The kitchen definitely fits within the home’s modern farmhouse vibe, featuring a 36-inch KitchenAid induction cooktop and copper-toned hood and under-counter beverage centre.
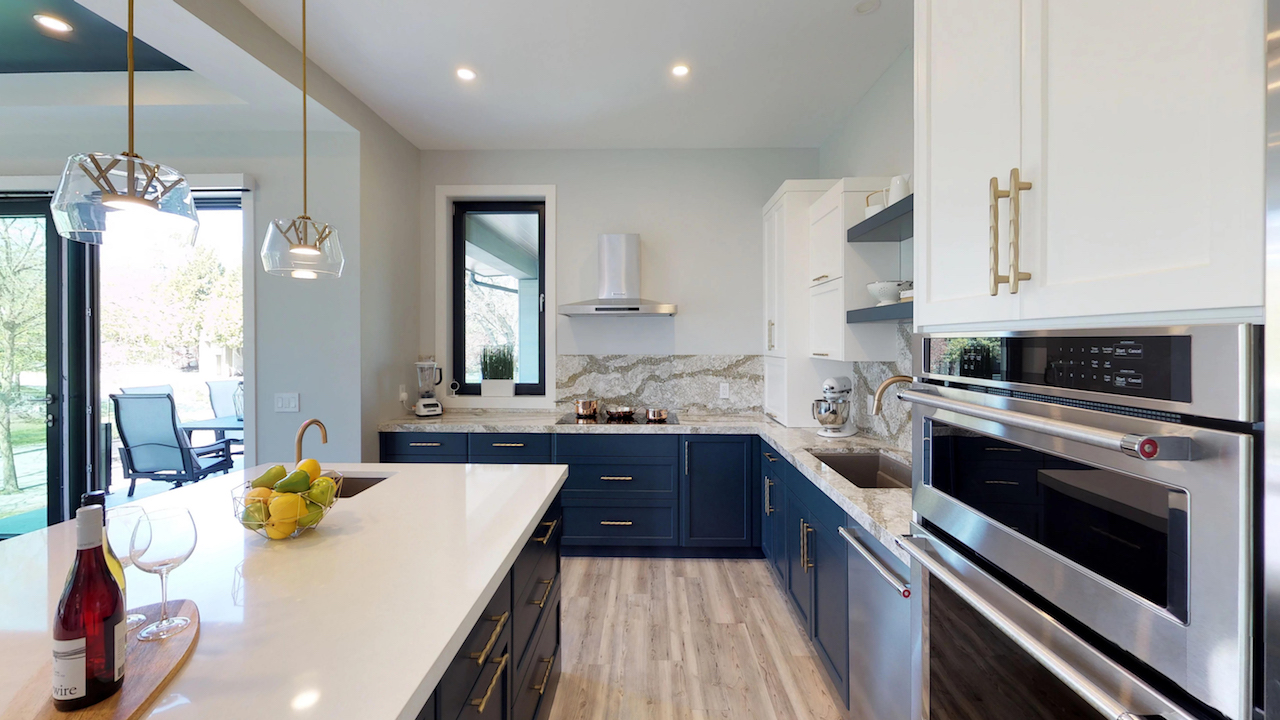
Prep Kitchen
In addition to the open-concept main kitchen, there’s also this prep kitchen – outfitted with state-of-the-art appliances – to keep those messy big cooking projects under wraps.
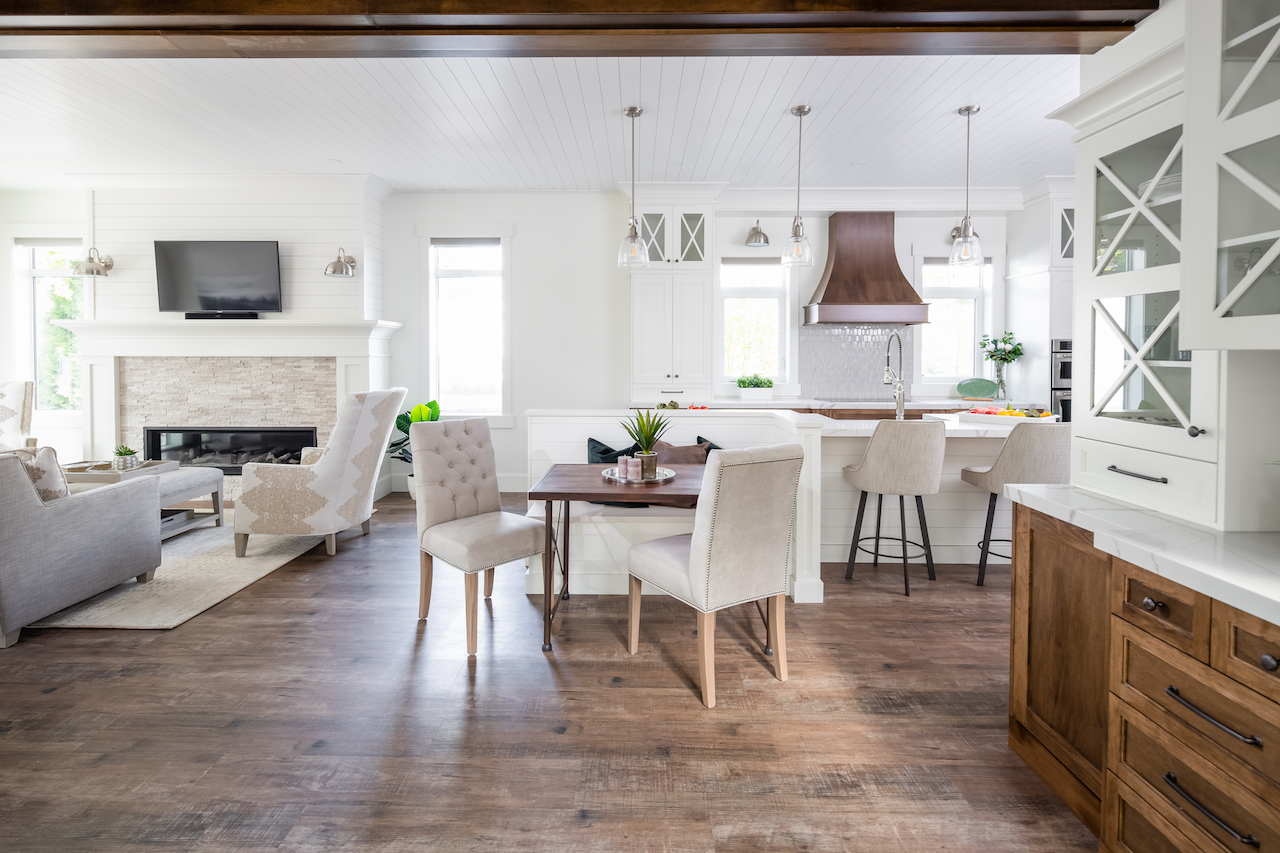
Open-Concept
The main level features a sprawling open-concept design, with the living room flowing into the kitchen, while a banquette-style seating area serves to separate the spaces.
Related: This is the Income Required to Own a Home in Canada’s 13 Hottest Real Estate Markets
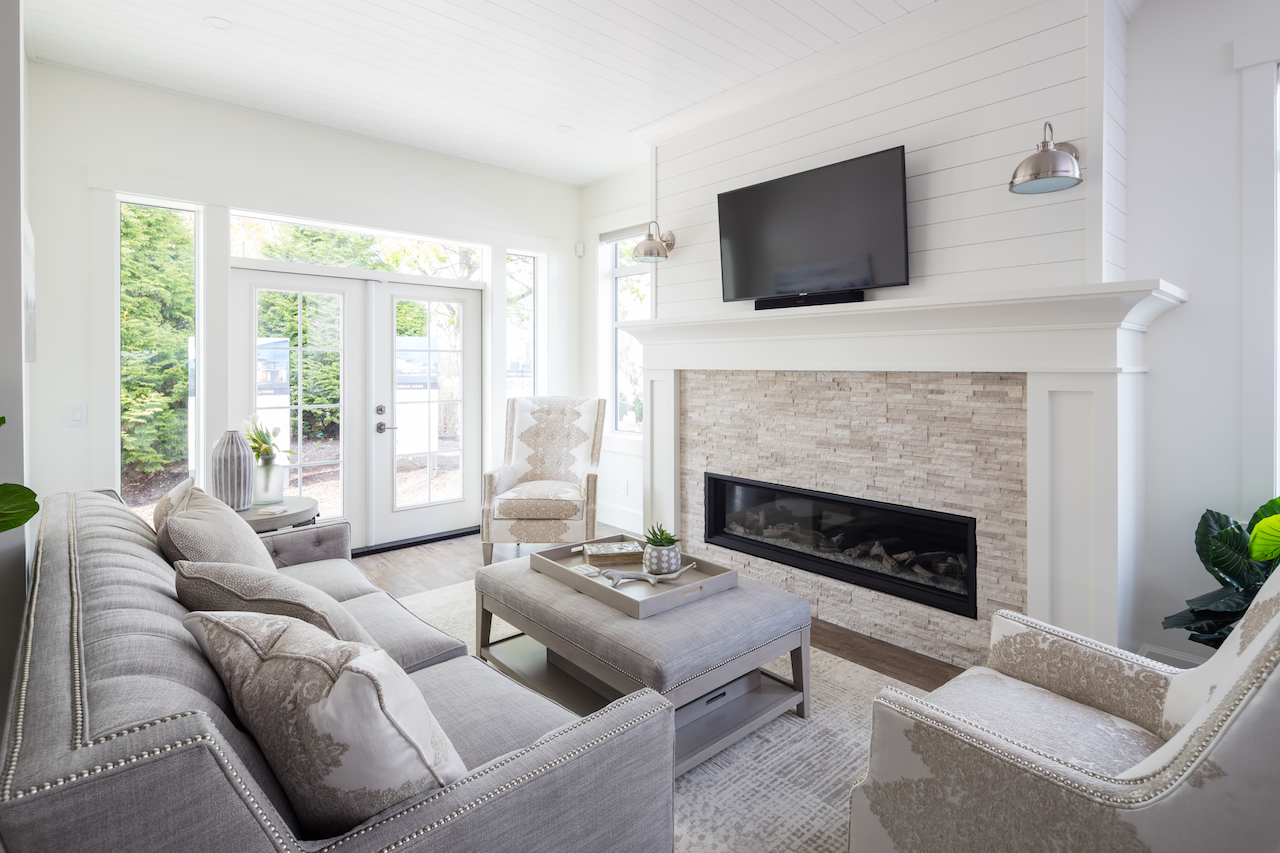
Living Room
The luxurious living room is outfitted with stylish furniture and features a horizontal fireplace and double French doors surrounded by windows in order to flood the room with natural light.
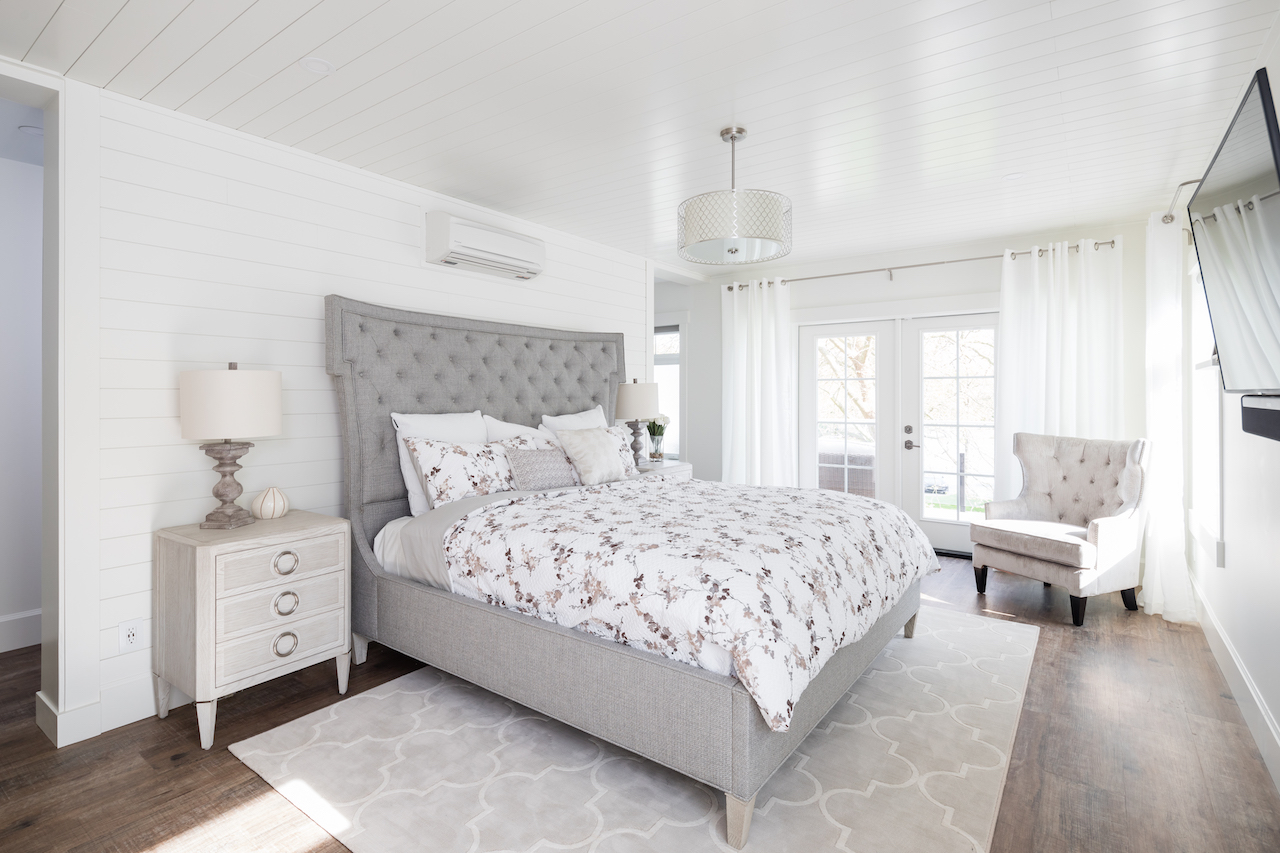
Master Bedroom
A king-sized bed with upholstered headboard is at the centre of the expansive master bedroom, featuring rustic hardwood flooring and double French doors accessing a private patio.
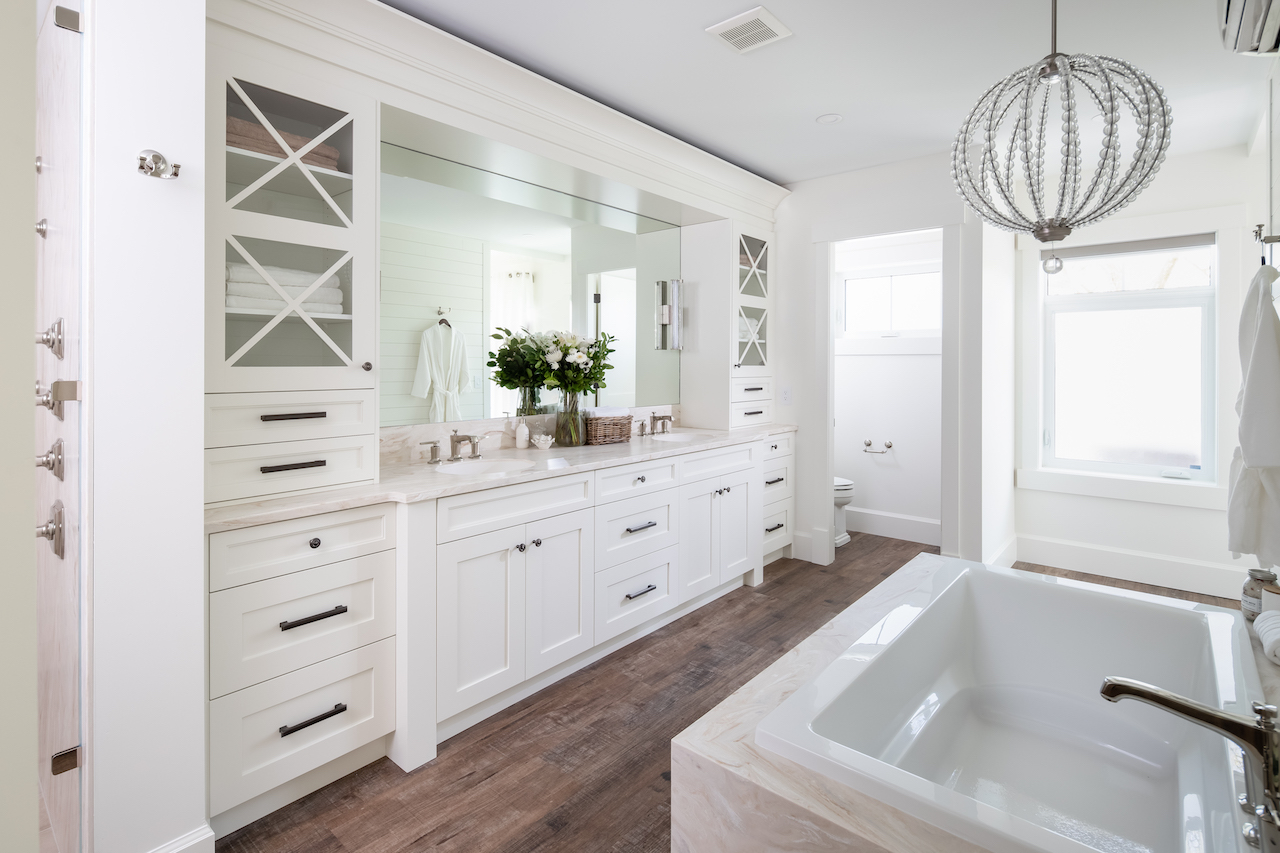
Master Bath
“When it comes to a relaxing pampering session, nothing beats spending some time in a warm bath on a cool day,” notes the blog. The sleek master bathroom is also highlighted by a “minimal, but timeless design” featuring a pearl-hued soaker tub and dual sinks set in marble countertops.
Related: Is This $29M BC Luxury Wilderness Retreat the World’s Most Expensive Log Cabin?
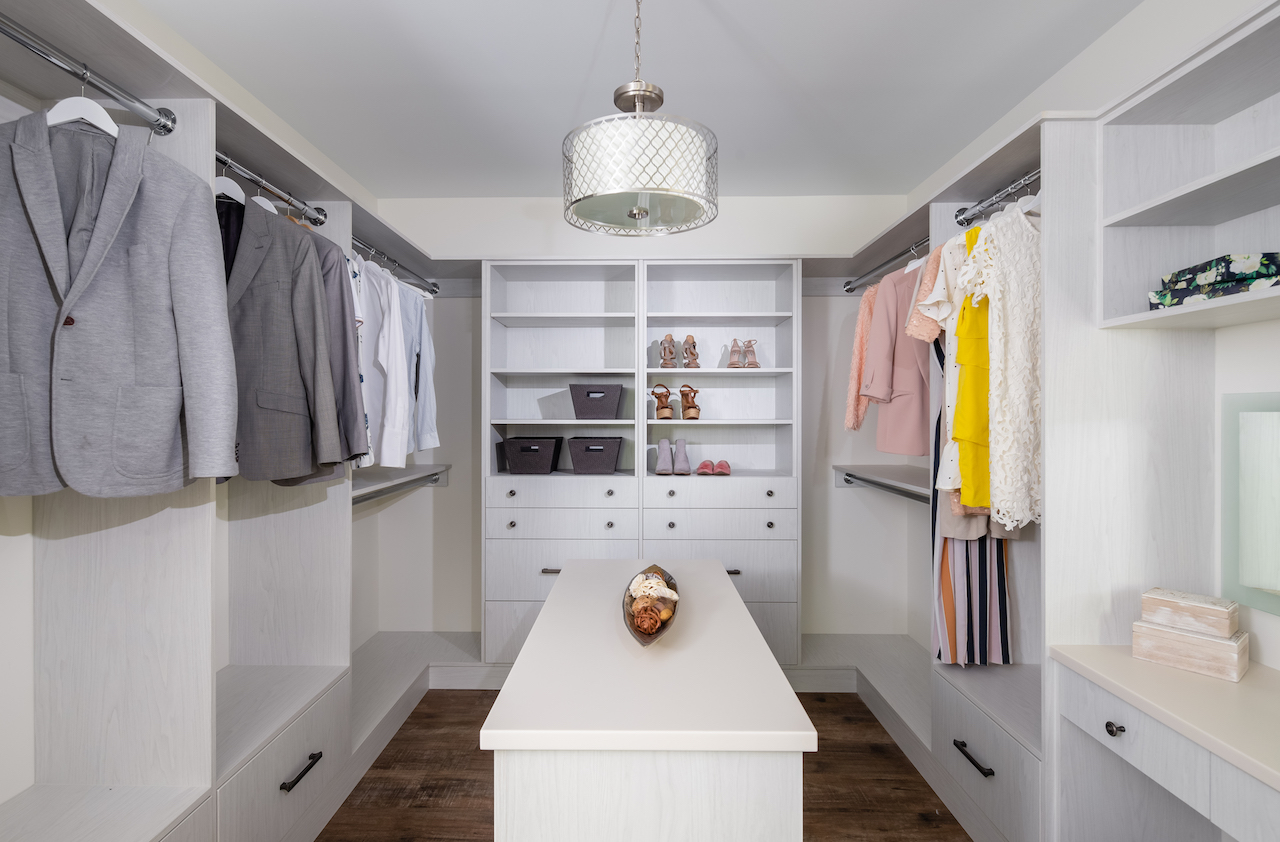
Walk-In Closet
The master bedroom’s enormous walk-in closet offers more than enough space to keep the bedroom clutter-free.
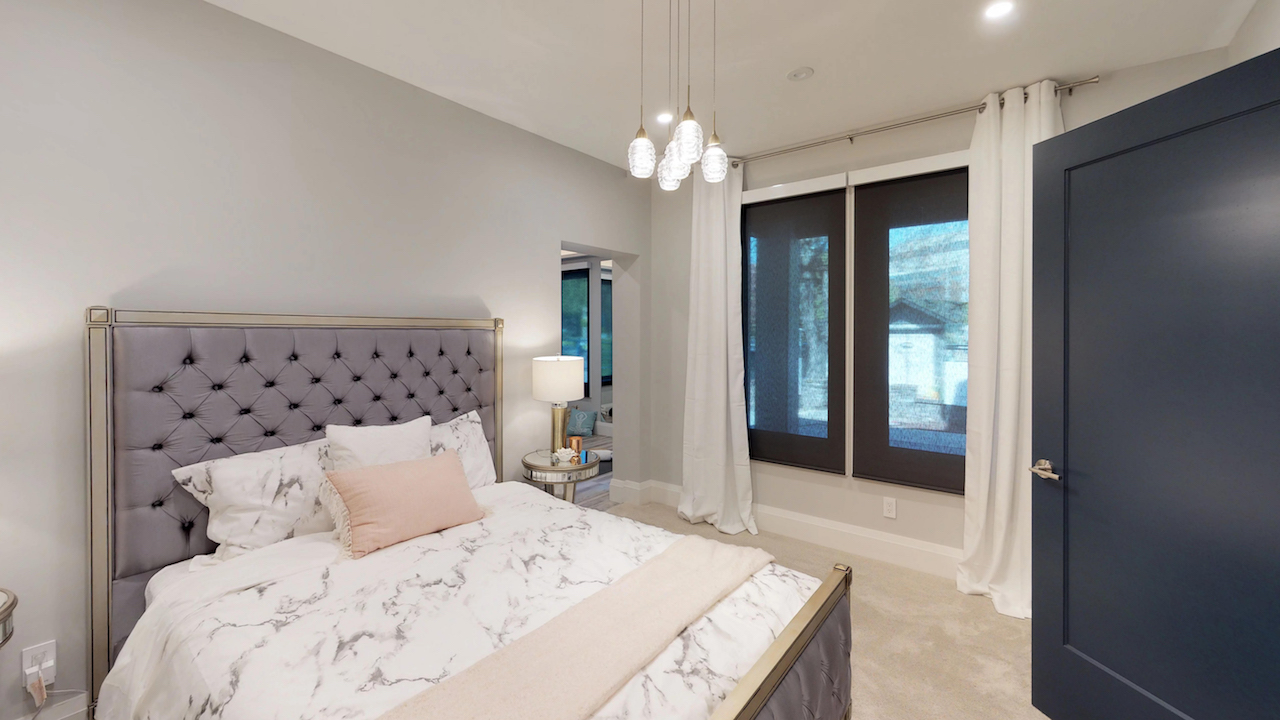
Guest Bedroom #1
In addition the master, there are two additional bedrooms, each of which are designed in a colour palette of pastels, pinks and gold accents.
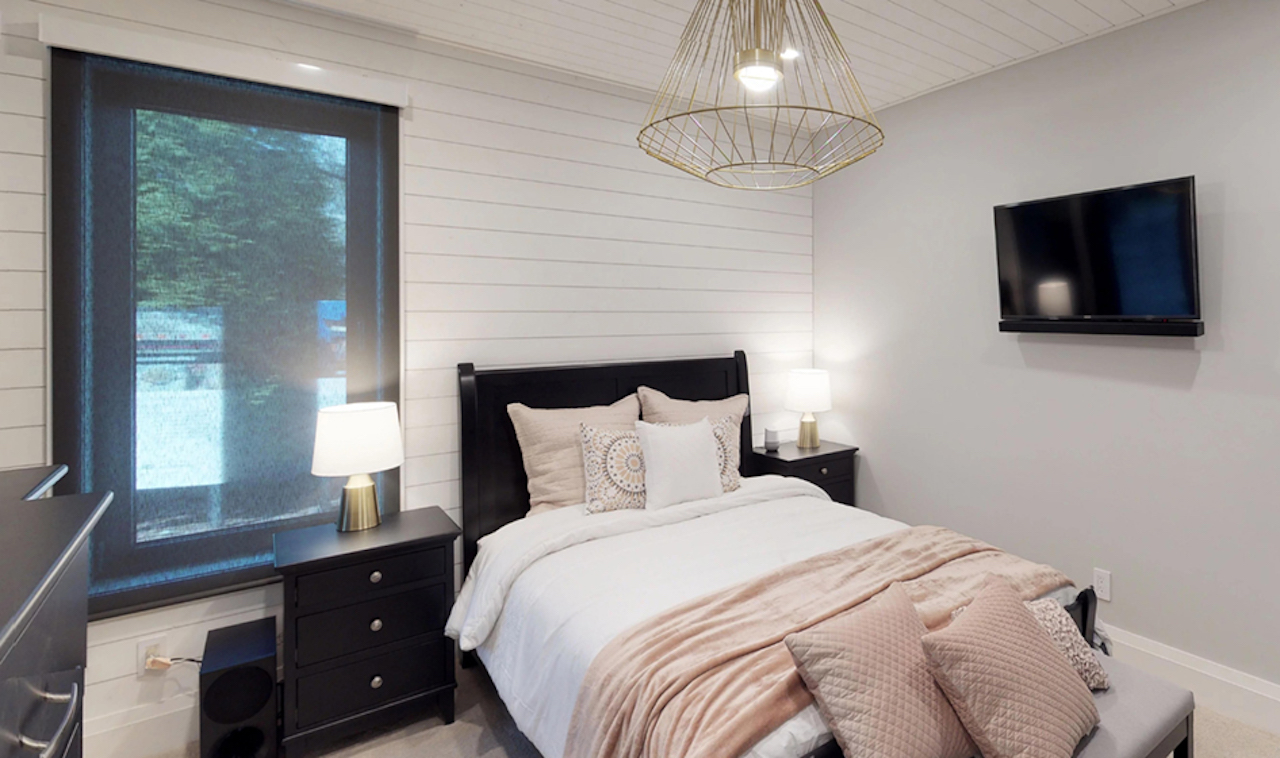
Guest Bedroom #2
Both guest bedrooms have been equipped with Google Home devices, with a hands-free speaker for commands such as “turn on the lights” and other smart tasks.
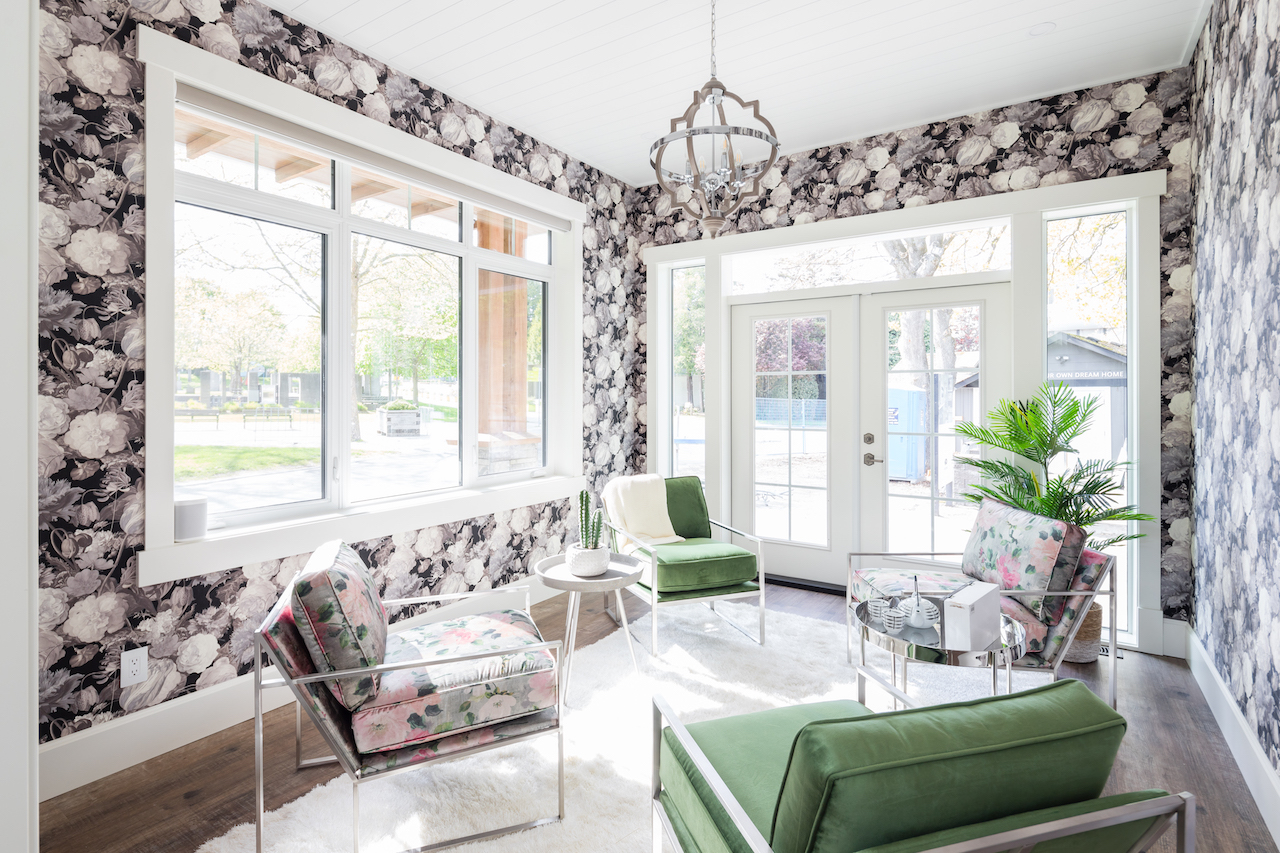
Tea Room
Statement wallpaper provides a bold accent in this corner-situated tea room, with casual accent chairs offering an inviting spot to sip a cup of tea (or glass of wine, as the case may be) while catching up with family and friends.
Related: Find Out Why This Toronto Home Sold for $350K Above Asking
HGTV your inbox.
By clicking "SIGN UP” you agree to receive emails from HGTV and accept Corus' Terms of Use and Corus' Privacy Policy.




