Bringing the literary world of Oscar Wilde to life, The Dorian marks the dawn of a new era of luxury hotels in Calgary. As the first Autograph Collection property in Calgary, the intricate design draws inspiration from the novel. The Picture of Dorian Gray with every guest room equipped with a copy of the book on the bedside table for guests to read during their stay. Custom millwork, bold textile design and a rich colour palette embody the freedom and frivolity found in the novel throughout this 137-room property. Scroll through to take a look at this design-forward hotel’s unique poetic interior.
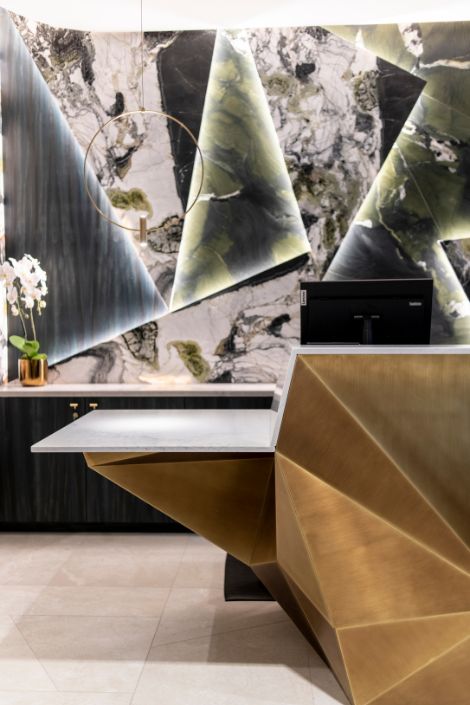
Step Into the Lobby
The ground floor of The Dorian is a gathering place for guests and locals alike, with inviting seating areas and lobby-level dining. Taking inspiration from Wilde’s novel, the first design element that you will notice as you enter the hotel is a feature wall behind the reception created from shattered mirrored glass. “We wanted to make a statement to allow the guests to realize that they have arrived at a special place by making the check-in experience an immersive one,” explained Sandy Lu, a Senior Associate at CHIL Interior Design.
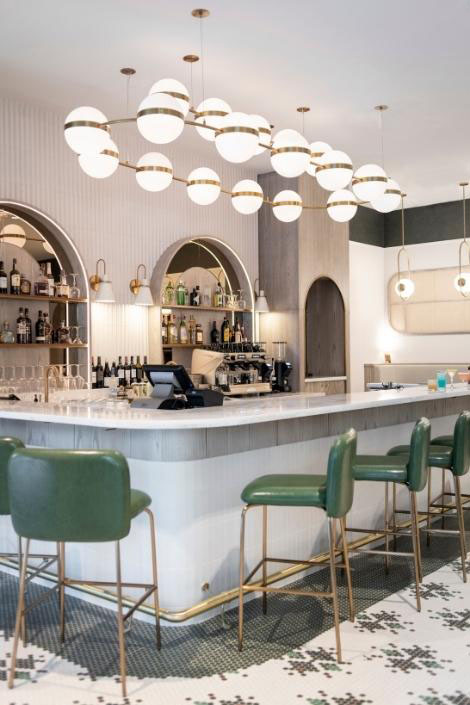
Sip and Stay
Serving lunch and dinner from 11 AM to midnight, Prologue transforms from a relaxing cafe to a lively lobby bar serving creative dishes and spectacular cocktails into the evening.
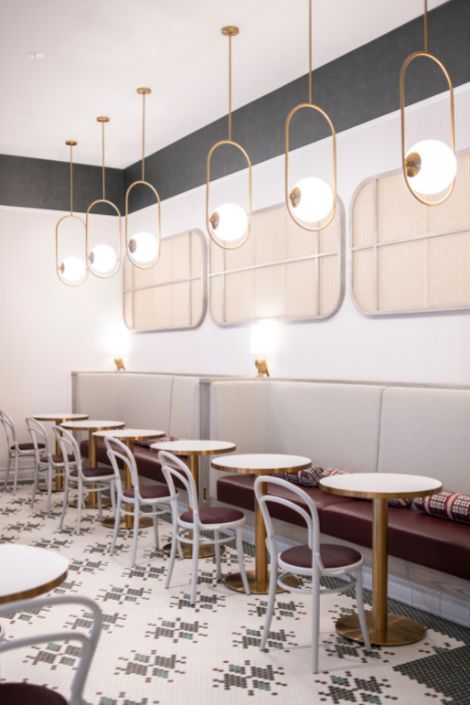
Refuel on the Ground Level
The space has a “heavily patterned classical mosaic floor installation reminiscent of those in a Parisian bar,” shares Adèle Rankin, Managing Principal Vancouver Studio and Global Lead at CHIL Interior Design. “We paired this with plaid wall coverings, brass lighting fixtures and portrait artwork to give the space a British flair.”
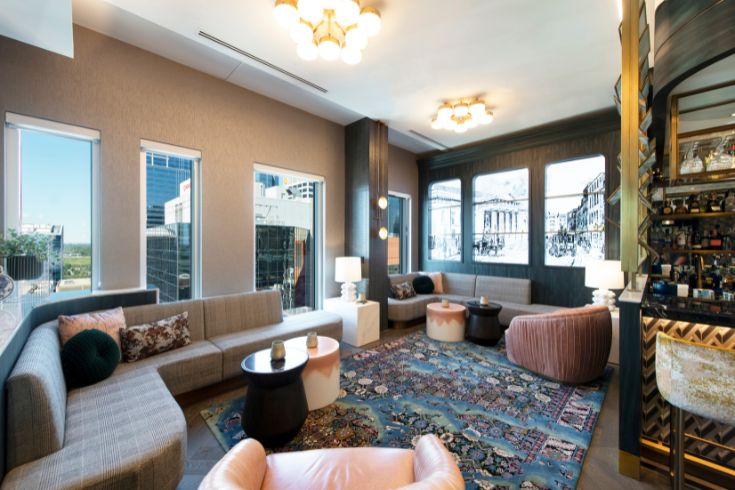
Dine with an Aerial View of Calgary
Juxtaposing the casual elegance of Prologue, The Wilde on the 27th floor is an upscale restaurant offering patrons a theatrical dining experience. “As soon as you walk out of the elevators, you enter a lounge dining space that has incorporated the green millwork found in the lobby and a custom-designed tile geometric floor pattern that mimics the facade of the building,” shares Lu. “We took our spin on the novel to create a dining rooftop dining space that takes inspiration from literature.”
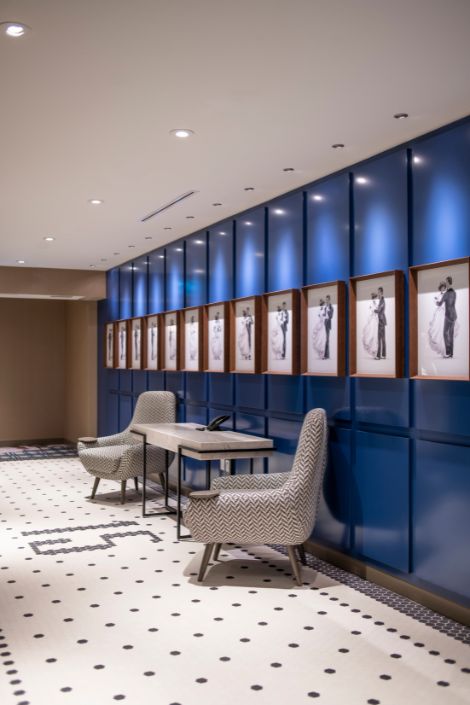
Dance Through the Hallway’s Art
“Throughout the hotel, you can see design elements that remind you of eras past in a contemporary way,” says Rankin. Before entering the rooms, the attention to detail in the rich royal blue corridors transfix guests. Penny mosaic on the floor indicates floor numbers, using antique design elements to offer guests visual guidance. The hallways also feature custom zoetrope artwork that produces the illusion of a couple dancing through the sequence of progressive motion paintings.
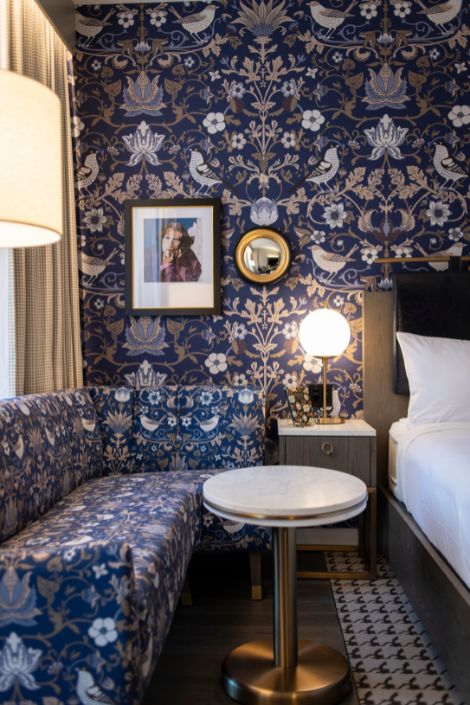
Sleep Surrounded by Custom Textiles and Prints
Elements of the hotel have pulled from the traditional Irish castle aesthetic interpreted with modern light. “We created custom wall coverings with matching fabrics to transport guests from Calgary to a historic and quirky stay in the country,” explains Rankin. “The matching walls, drapery and carpet all match in a fantastic arts and craft style grounded with the rich leather headboards and brass elements.”
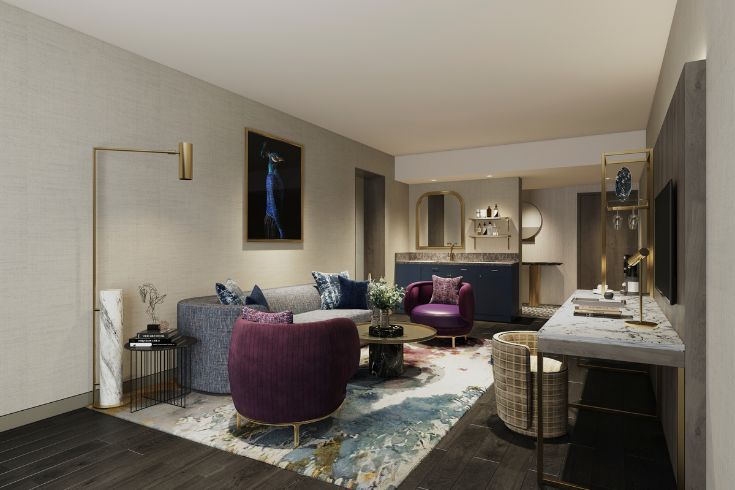
The Sitting Area in the Suites
The sophisticated suites feature luxurious and relaxing elements—like the custom upholstered sofas in the salon-style sitting area, one-of-a-kind artwork, and larger washrooms with freestanding bathtubs—that set these rooms apart from the guest room.
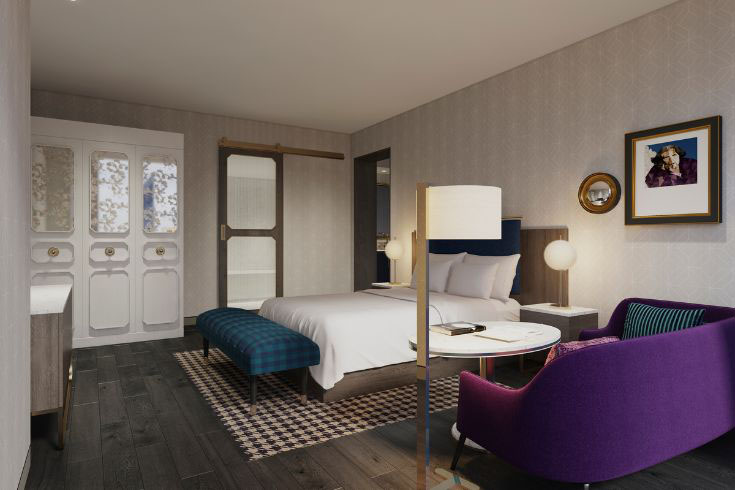
Warm and Inviting Guest Rooms
“Throughout the main guestrooms, there is only one colour scheme to help the hotel design feel cohesive,” shared Lu. “We wanted to make these rooms feel warm and inviting no matter the weather in Calgary using real hardwood with rich and deep inset area rugs around the beds.” The texture in the custom millwork and smoked glass inserts on the freestanding closets add to the cozy elements drawn from classical design in each room.
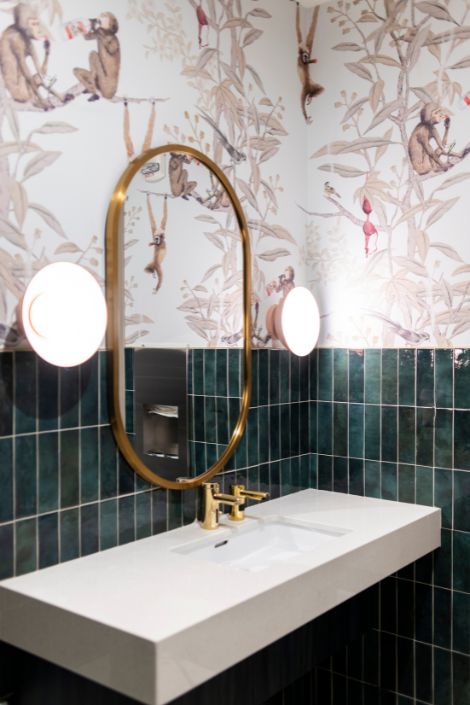
Take a Selfie in the Lobby Washrooms
The public washrooms surprise guests with bold brass elements and wild marble countertops, sparking guests to take mirror selfies. Each stall is inscribed with Oscar Wilde quotes to tie the literary elements into every inch of the property. Elevated bathroom designs have become a signature element to CHIL Interior design properties, with the Versante Hotel by the Vancouver International Airport named a finalist in the 2022 Canada’s Best Restroom Contest.
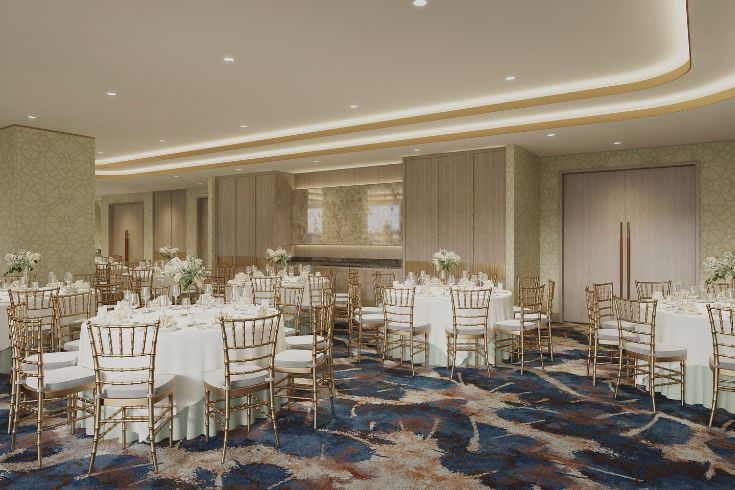
A Custom-Design Carpet in the Event Space
“In the pre-function meeting room and corridor, there is a custom-designed carpet that features a large-scale pattern and iridescent wall covering to create a dramatic look for the event space,” describes Lu. “Even though we don’t have a large ballroom, the vaulted ceiling in the pre-function space and the curved ceiling in the main ballroom speaks to the overall design fluidity that we were trying to achieve.”
HGTV your inbox.
By clicking "SIGN UP” you agree to receive emails from HGTV and accept Corus' Terms of Use and Corus' Privacy Policy.




