Small-space living isn’t for everyone, but when hairstylist and interior stylist Stacey Lipstein came across a 950-square-foot heritage bungalow in the heart of Toronto’s Leslieville neighbourhood, it was love at first sight. With the help of her partner, Stacey renovated the former worker’s cottage to create a colourful, sun-drenched family home that radiates style and charm – with a surprise or two up its sleeve!
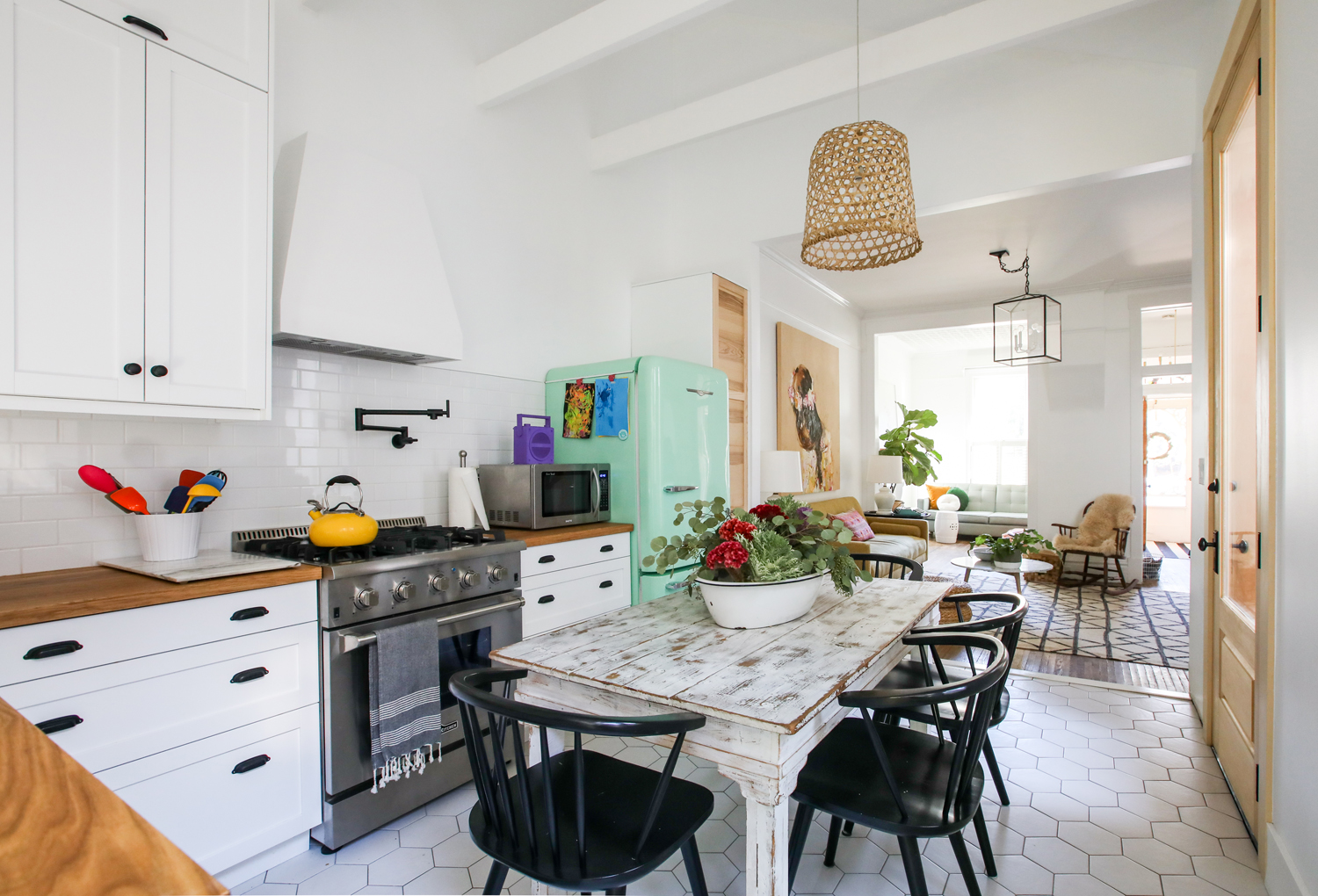
Bungalow Love
Before she and her partner bought their Leslieville cottage in 2013, Stacey had always dreamed of living in a bungalow. “I was always searching out unique and different spaces that came on the market, shying away from boring layouts and houses that didn’t possess character,” says Stacey. “We loved the original wood floors, tin ceilings and plate rails – charm overload!” she says. “And from the exterior, it looks like a gingerbread cottage. How could we pass that up?”
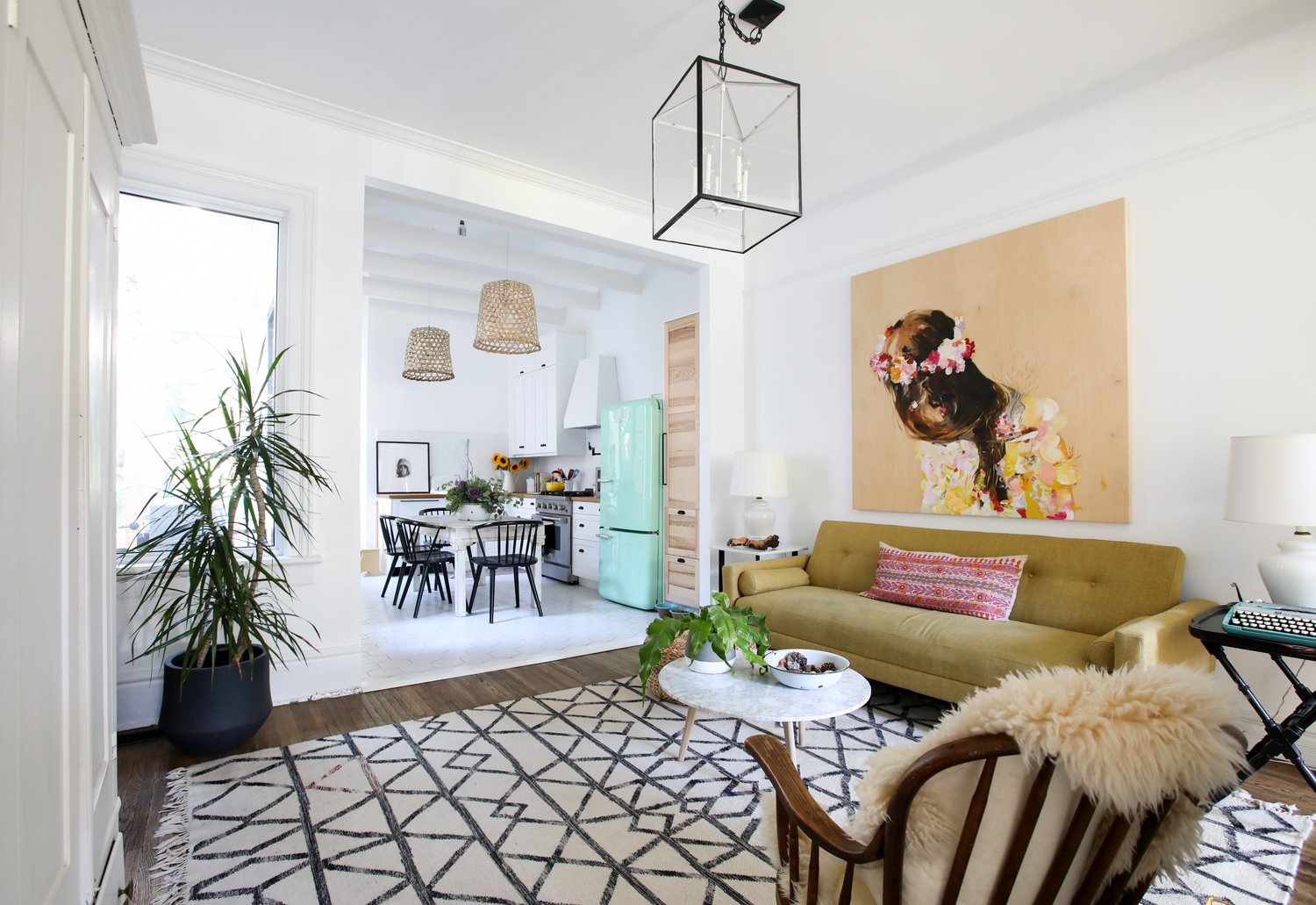
Home Improvement
The home had been beautifully maintained by its previous owners, who lived there for 20 years, and while Stacey adored the “small-room setup and intimate setting,” she was less enamoured by the lack of natural light, the bad rear ventilation, a mouldy bathroom and blue countertops (“not the cool kind,” says Stacey). A complete overhaul of the back of the house was in order.
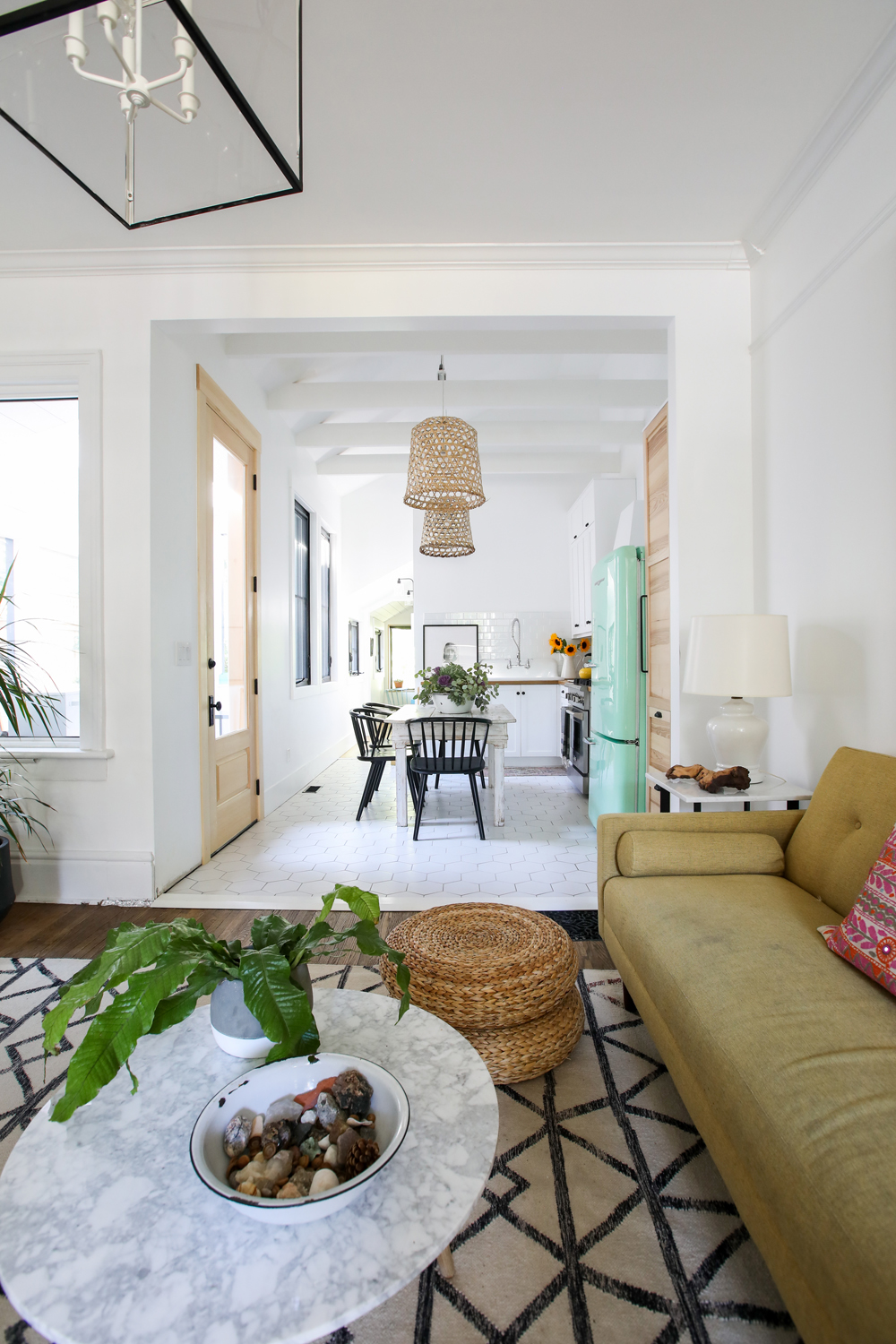
Grand Designs
“When we first moved in, the plan was to amalgamate the mudroom and kitchen, creating a sunroom-style kitchen,” says Stacey. When plans for an extensive renovation proved too difficult and costly, she and her partner opted for a more straightforward approach. “We always had the intention to leave the initial cottage intact and just create a flow between the kitchen, the living space and the backyard,” says Stacey.
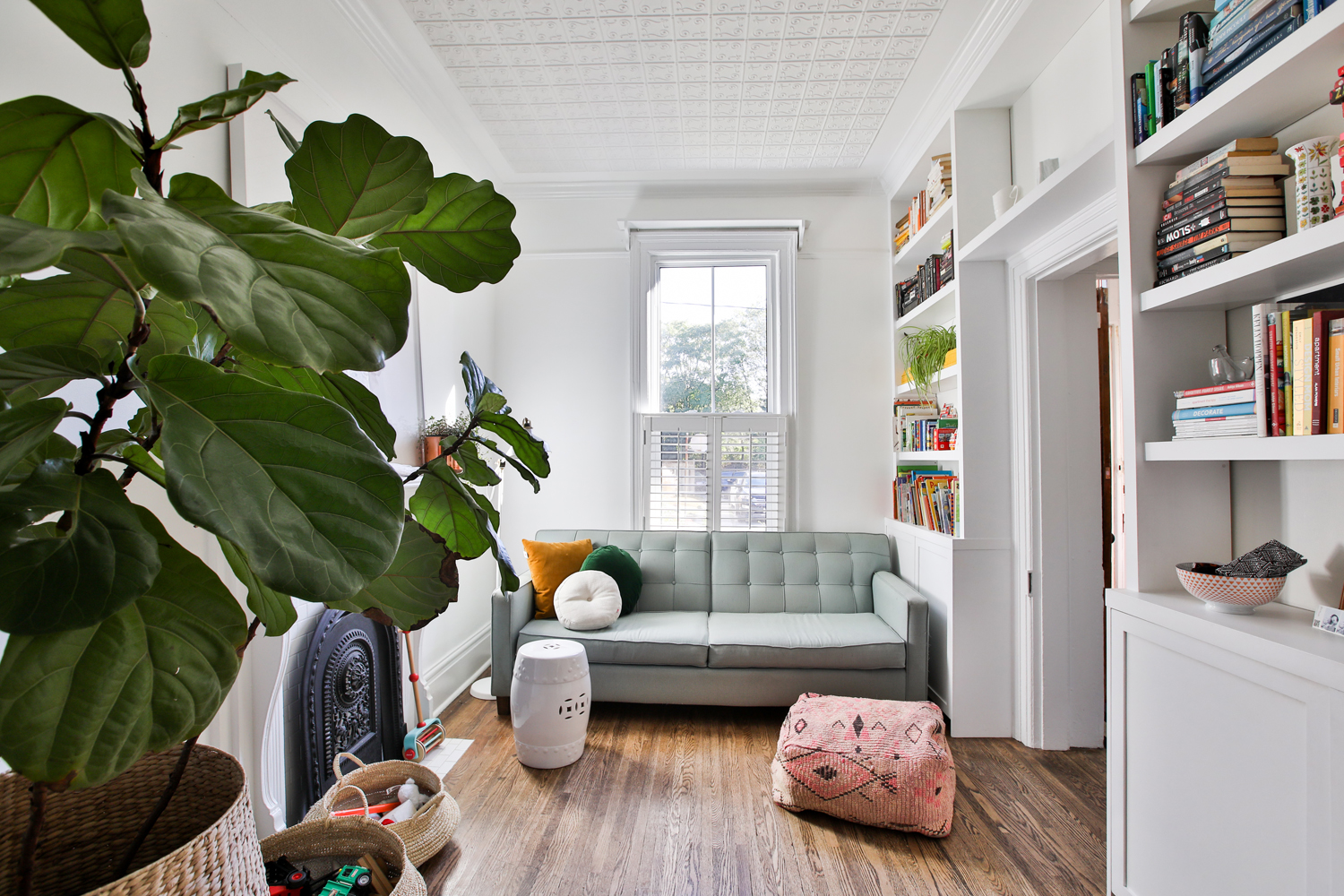
Front and Centre
The bungalow might be small in terms of square footage, but Stacey has maximized the space like a pro, giving each room its own distinct purpose and personality. The bright, airy front room is now a playroom for her toddler son and doubles as a sitting room/library so the grown-ups can enjoy it, too.
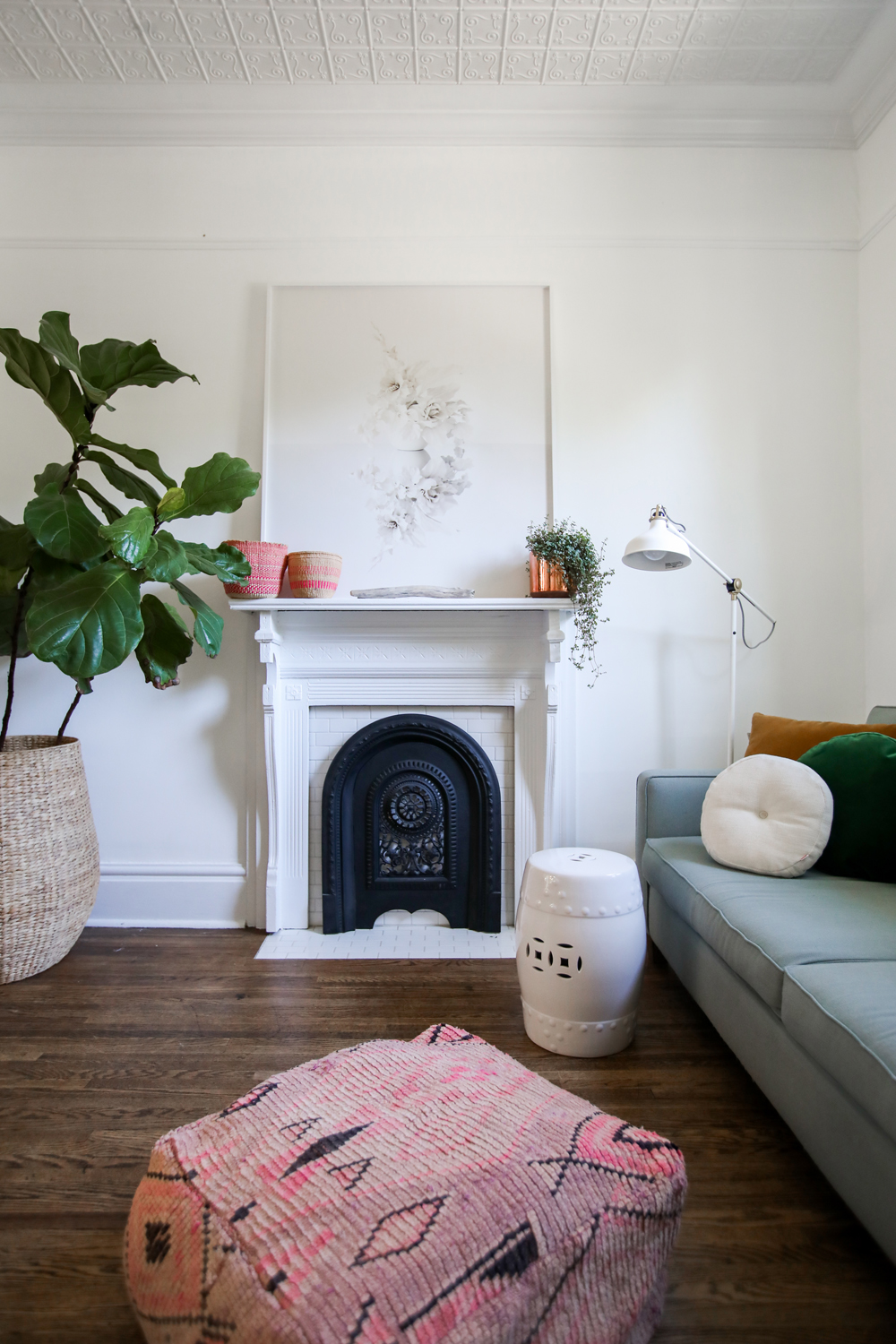
Faux Fireplace
“When we first moved in, the room screamed for a fireplace, but there wasn’t one. I’m still trying desperately to find a place to install a wood-burning stove,” says Stacey. In the meantime, she has cleverly installed a convincing replica of an original mantel and hearth. “We got the cool mantel, tiled around and installed the insert. No one would ever question whether it’s been there for the last 130 years,” she says.
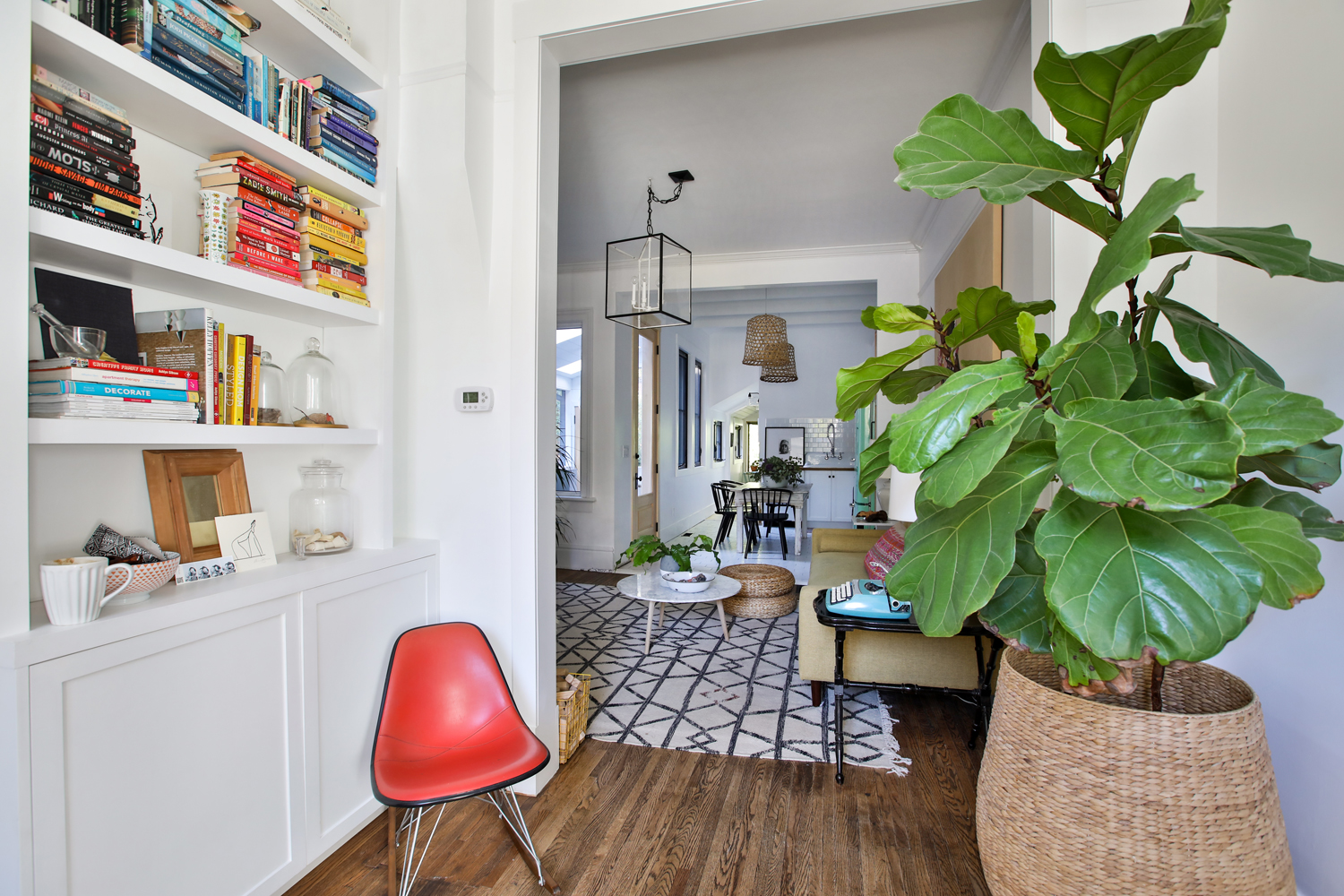
Book Smarts
Built-in bookcases with cupboards on the bottom provide much-needed storage space for toys and lesser-used items while allowing Stacey to display her photo-ready collection of books and knickknacks on the open shelving above.
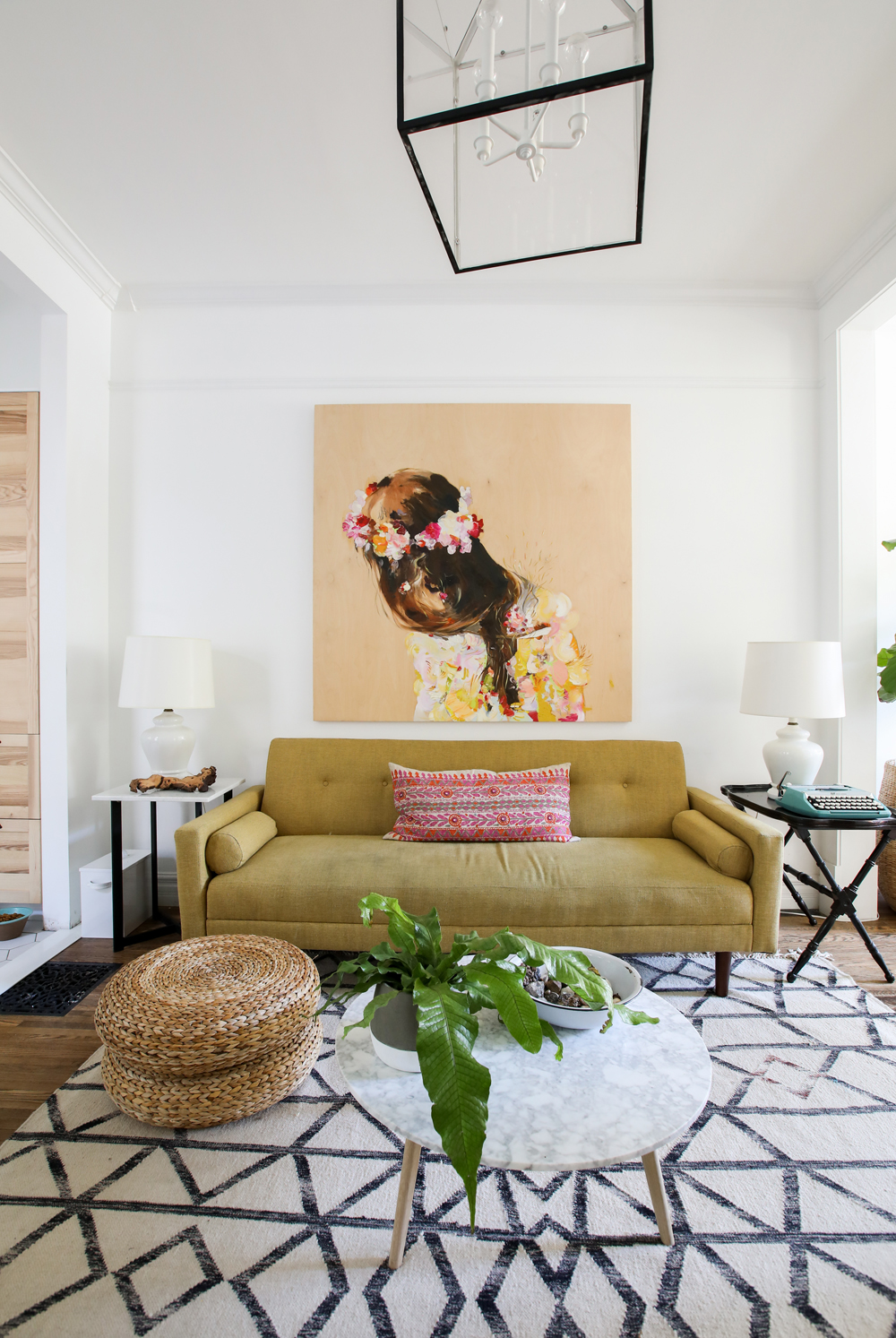
Go with the Flow
“The middle family room is open to the kitchen and just feels like the heart of the home,” says Stacey. “We’ve kept it fairly bright and light, with floor ottomans and a round table to create a nice flow.”
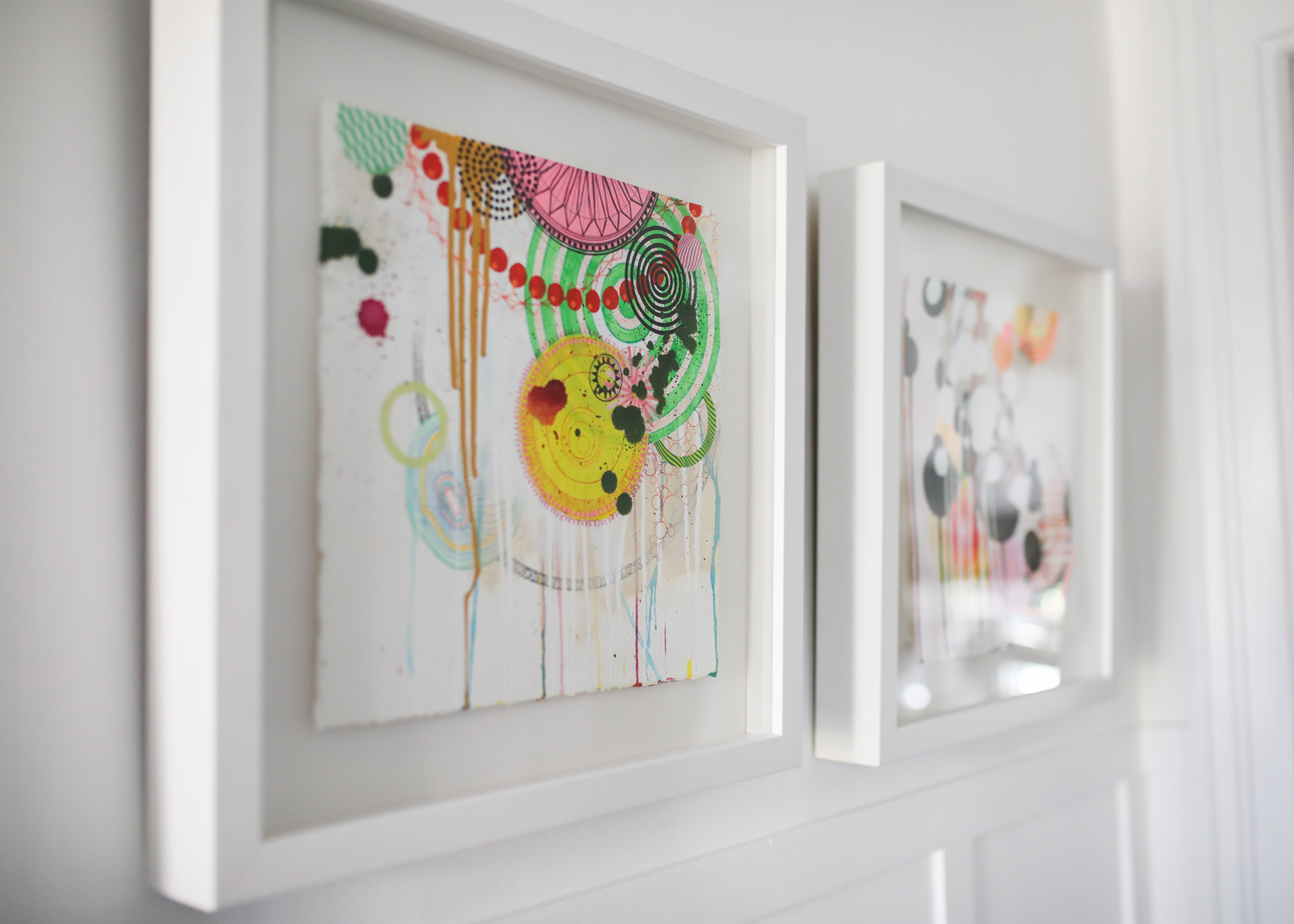
Friends with Benefits
Stacey’s home is filled with striking, unique artwork, like the Judith Geher portrait of a flower-crown-wearing girl in the living room and the colourful Jennifer Sanchez collages seen here. “We have been so lucky to have dear friends who are brilliant artists as well as gallery owners. We have a constant rotation of pieces in our home. Parts Gallery in Leslieville has always been a real go-to.”
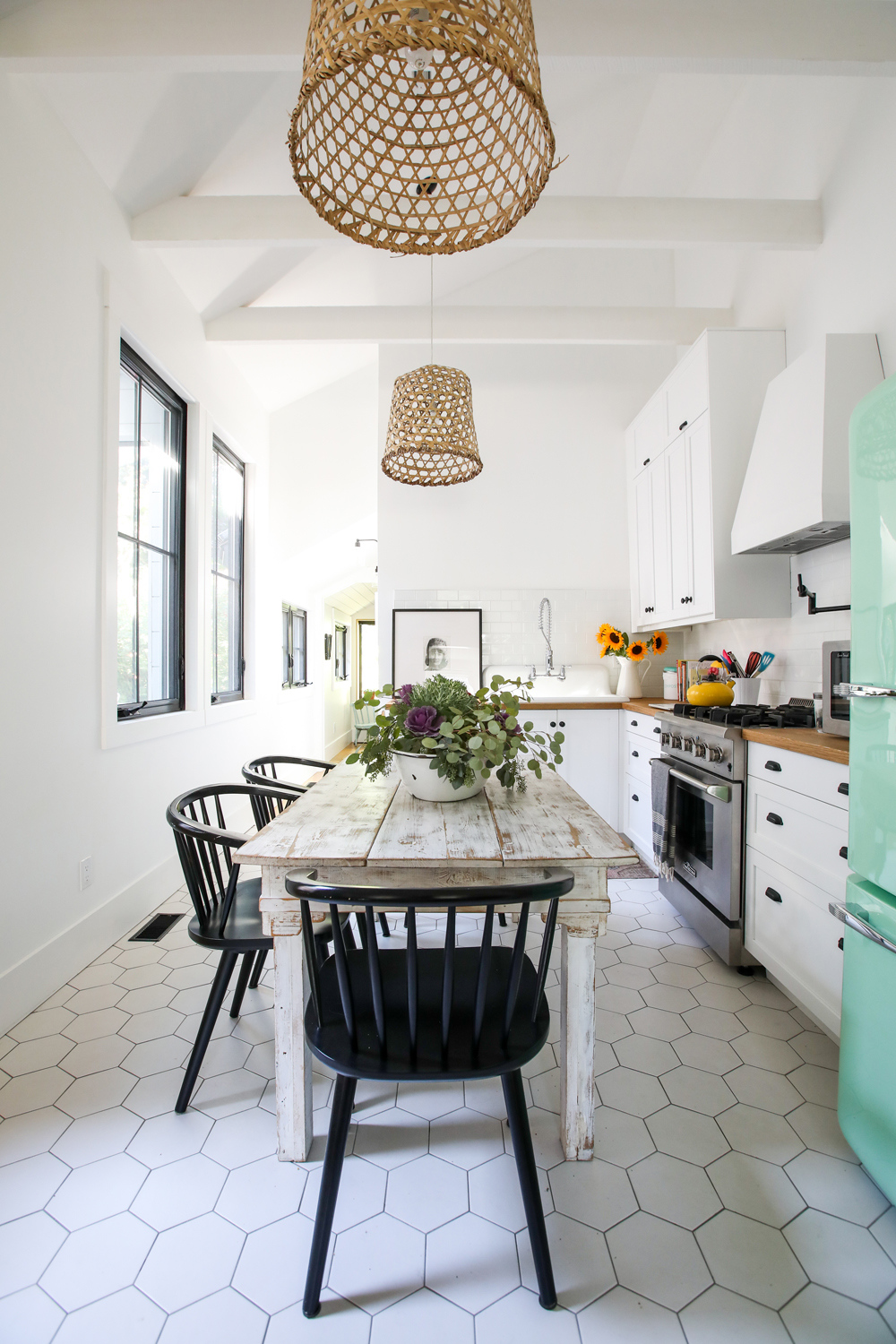
Table Setting
“We knew that kitchen space was limited and while we would have loved to have an island, we also needed somewhere to put our dining table,” says Stacey, who sourced the large farmhouse table at a neighbourhood vintage shop. “A lot of the kitchen was inspired by the very British kitchen-diner set-up.”
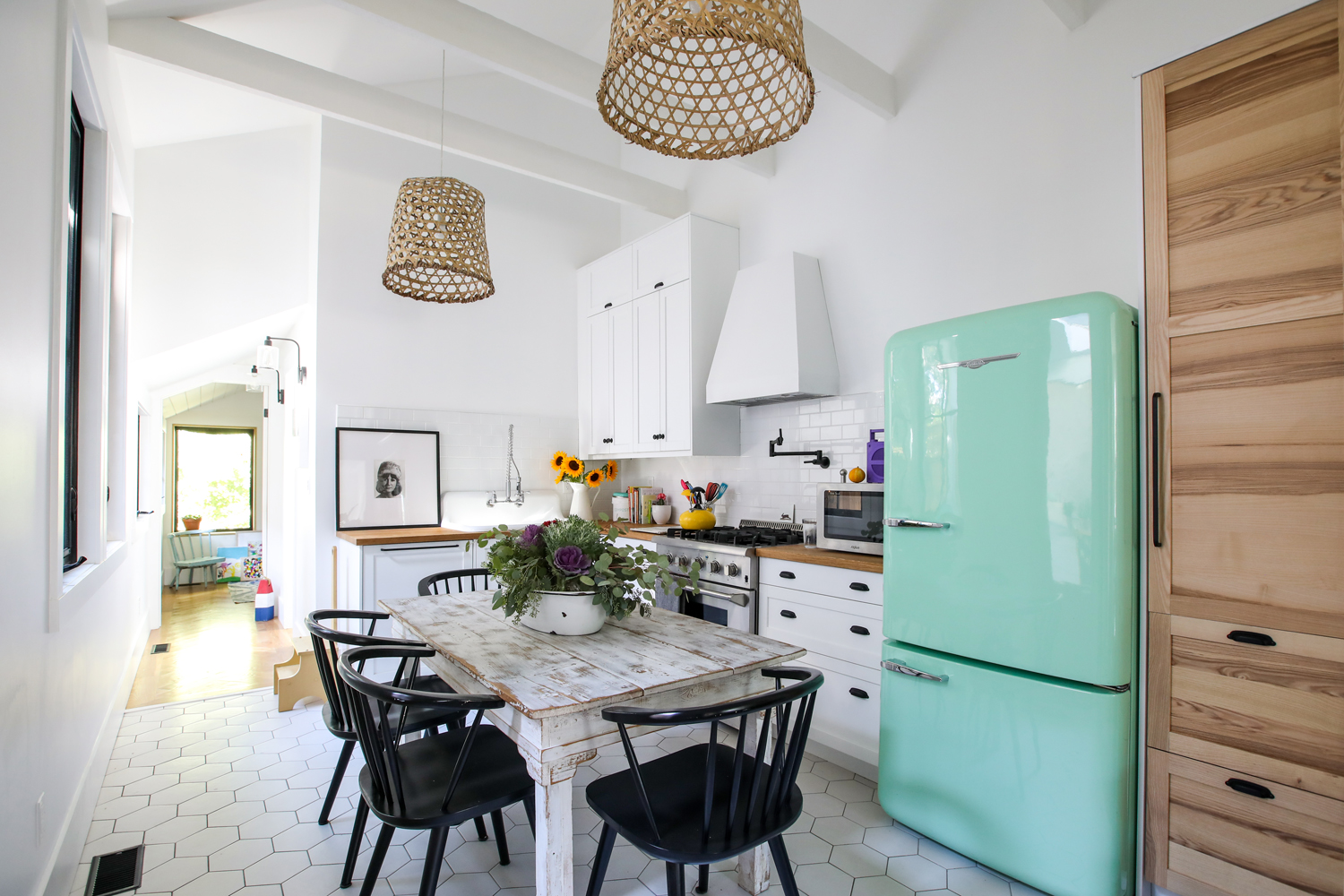
Mint Condition
Stacey shares her love of interior design through her Instagram account, @tinyhousemama, and whenever her stunning mint-green refrigerator makes an appearance, her likes go through the roof. “I had my heart set on a vintage-style fridge, but not the ones that are terrible on energy,” says Stacey. “I began saving up, because they’re pretty pricey, and one night I was scouring Kijiji and came upon this stunner. I was so excited: it was pretty new, in the colour I dreamt of and for a crazy good price – $700.”
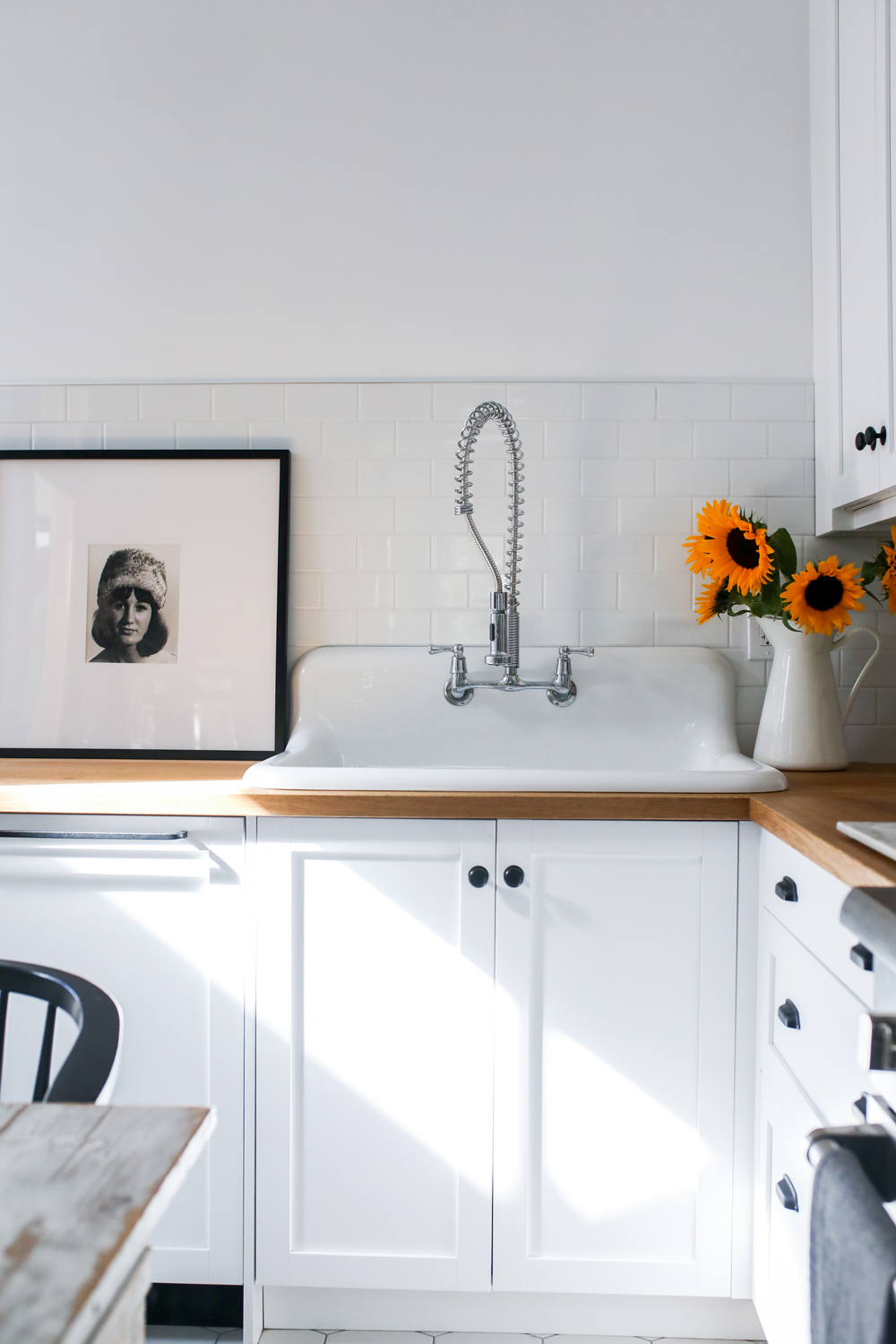
Everything and the Kitchen Sink
The fridge was purchased pre-reno, and Stacey wanted to keep the vintage vibe going with a farmhouse-style sink. She found a reproduction – a scratch- and stain-resistant model with just the right old-fashioned look – that was a perfect foil for the kitchen’s more modern elements. “We loved mixing the old with the new stainless range and bringing in wonderful farmhouse details,” she says.
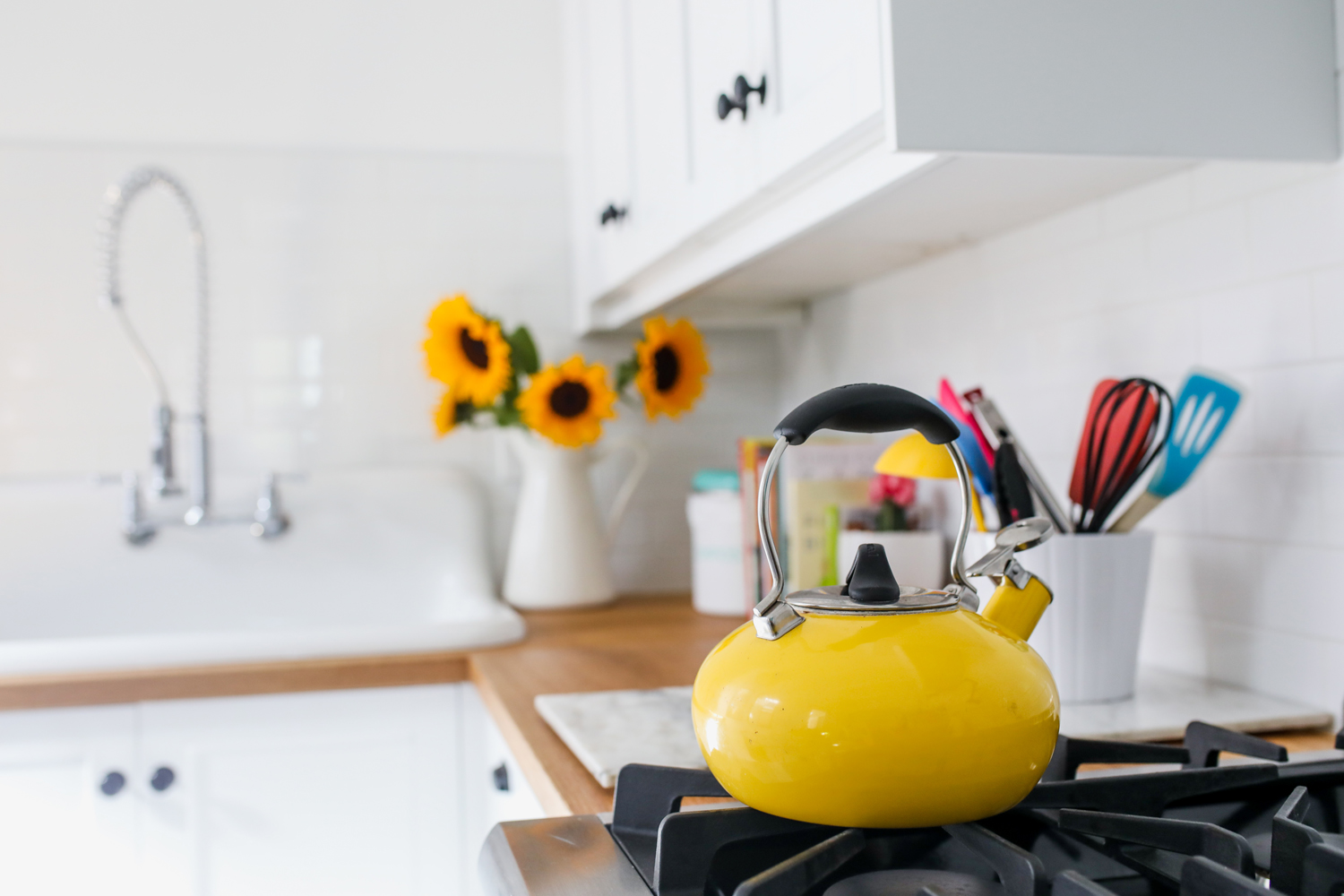
Counter Culture
“I love all white with pops of colour,” says Stacey. “It feels like a timeless style that can easily be updated or upgraded with fancy marble countertops – maybe one day – and by adding interesting pieces on the counters.”
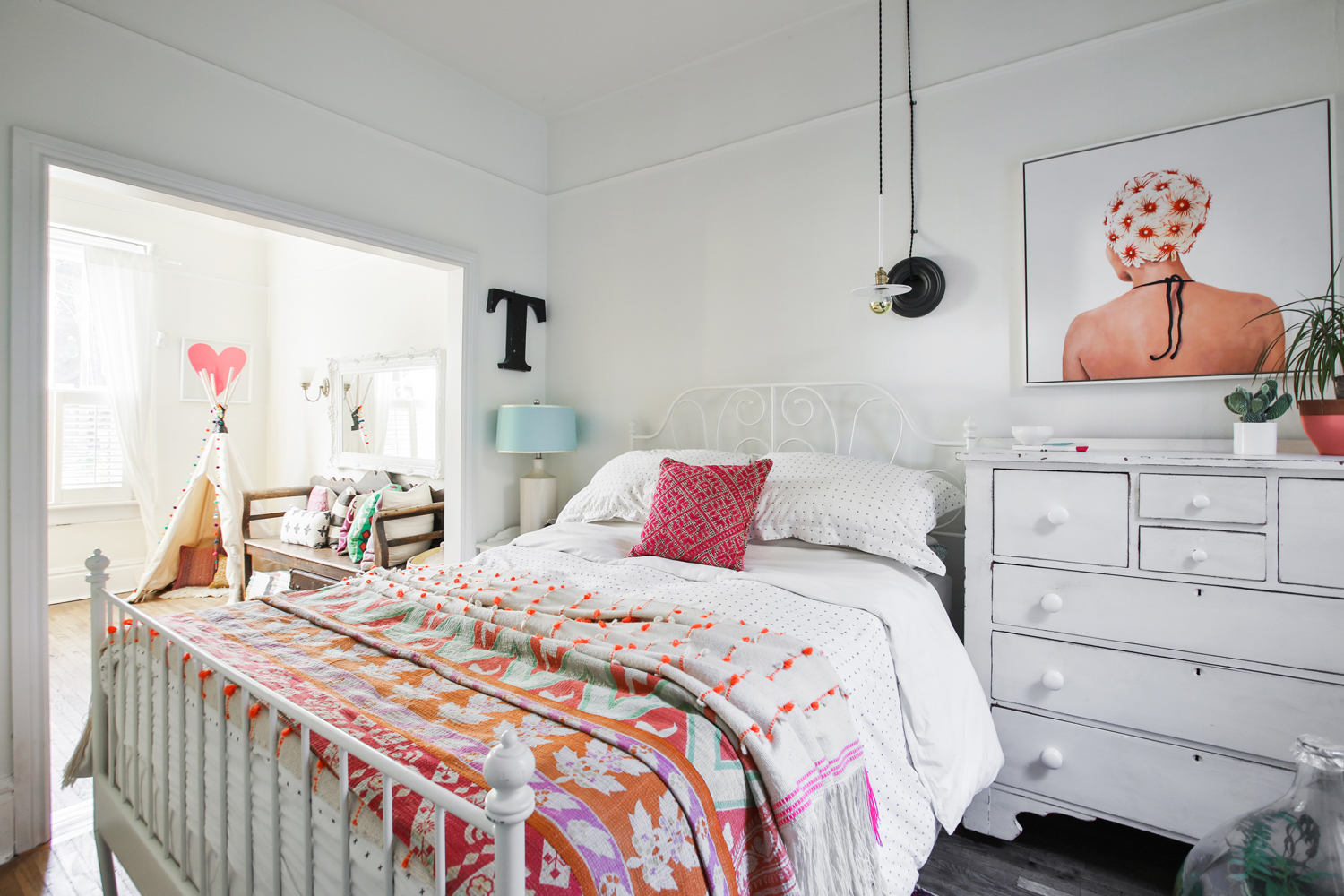
Textile Message
The master bedroom is another example of Stacey’s affinity for all-white spaces with pops of colour. It’s also where she puts her love of textiles to expert use. “I’m a total sucker for cool pillows and textiles,” she says. “Living in a small space with a child, I feel like textiles can help freshen things up. Cambie Design, Peaks and Rafters, Buk & Nola and The Melon Patch are my go-to stores for pillows and throws.”
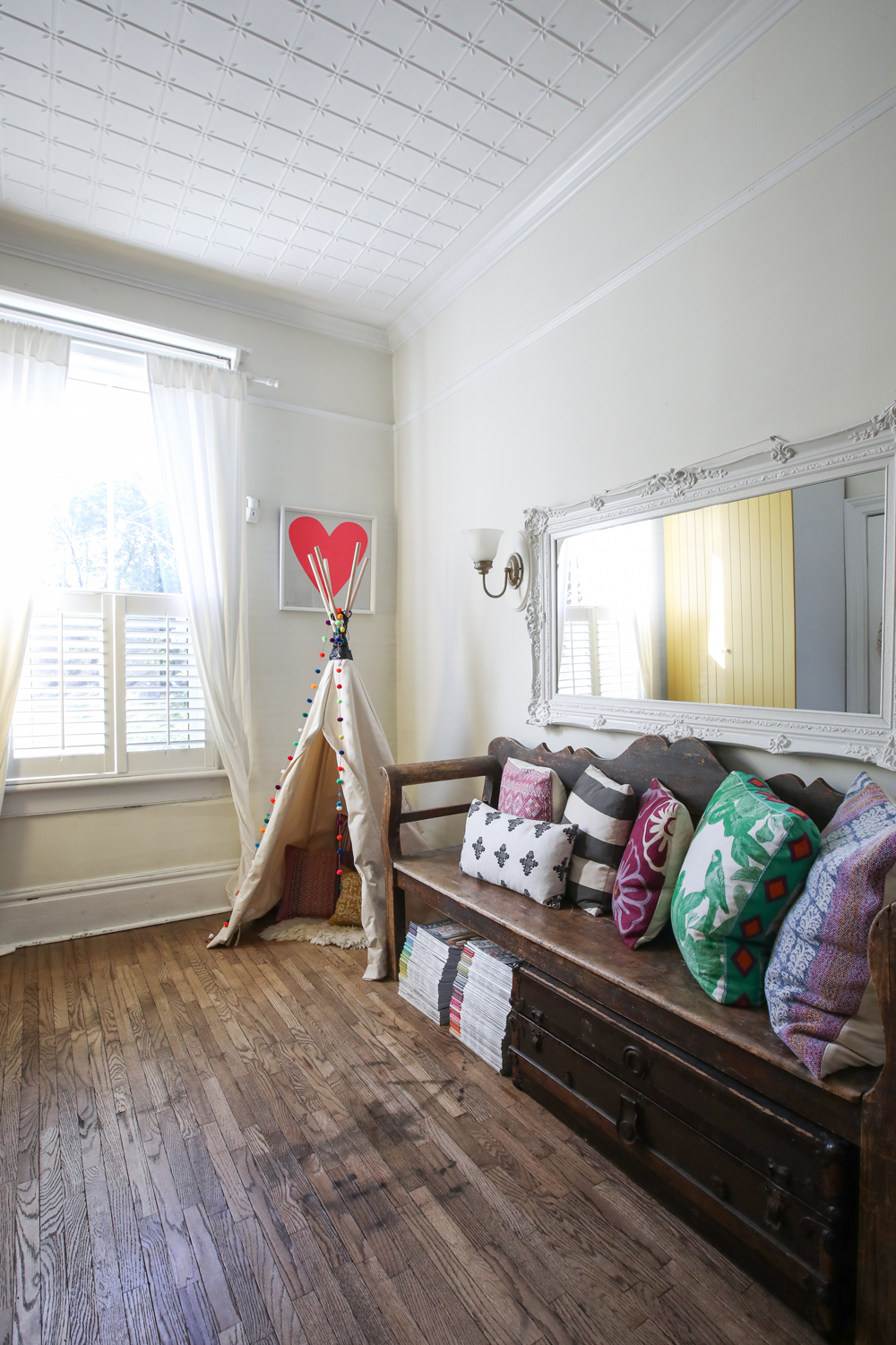
Dressing Down
One downside to small-space living? Stacey’s dressing room is “literally right off the front door, so you need to keep things tidy or have the doors shut a lot when people show up unexpectedly,” she says. (But how many tiny homes can boast a dressing room?)
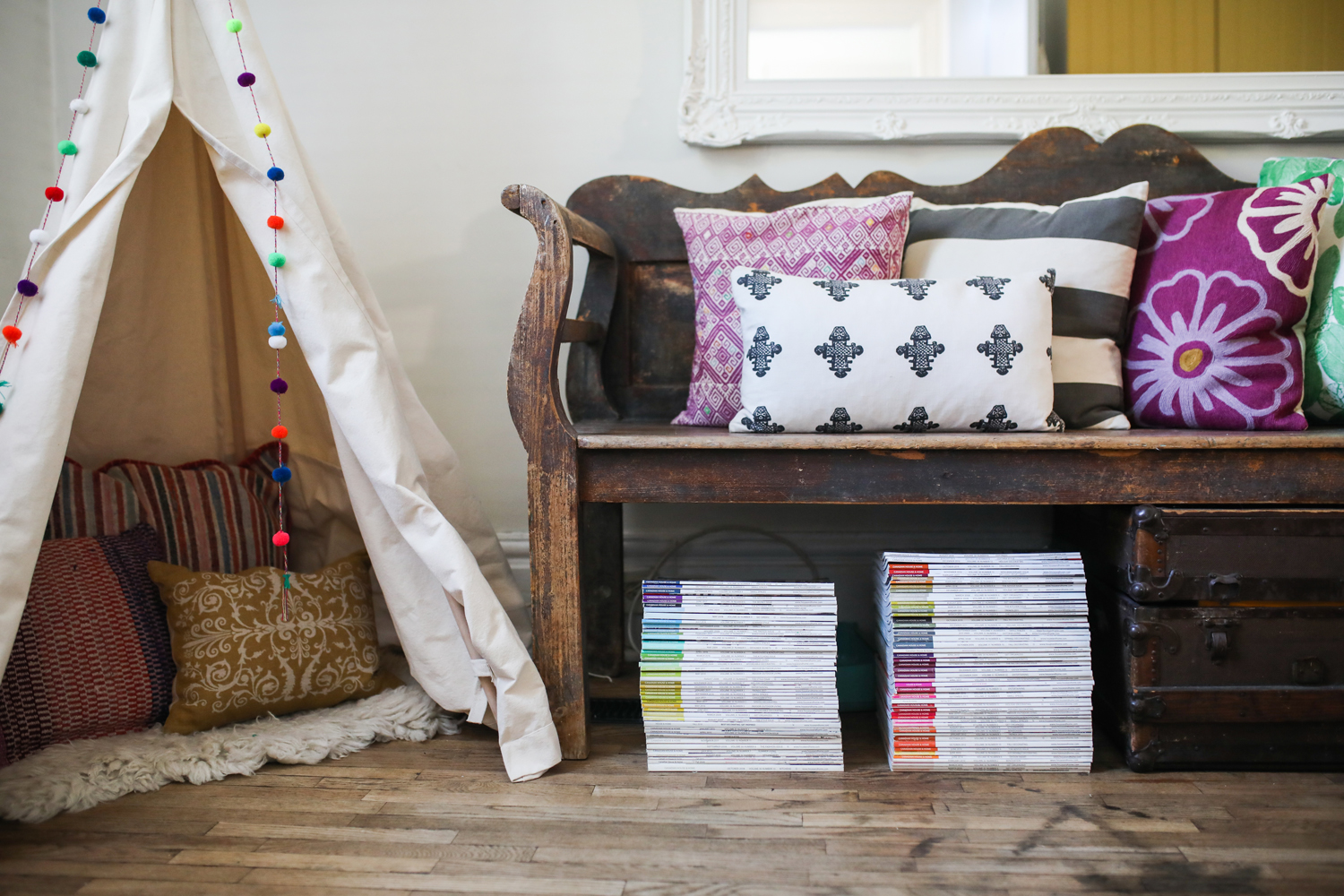
Bench Mark
The church bench is another vintage-store score that moved with Stacey and her partner from their previous home. They used to pair it with the farmhouse table in the kitchen; it now takes pride of place in the dressing room.
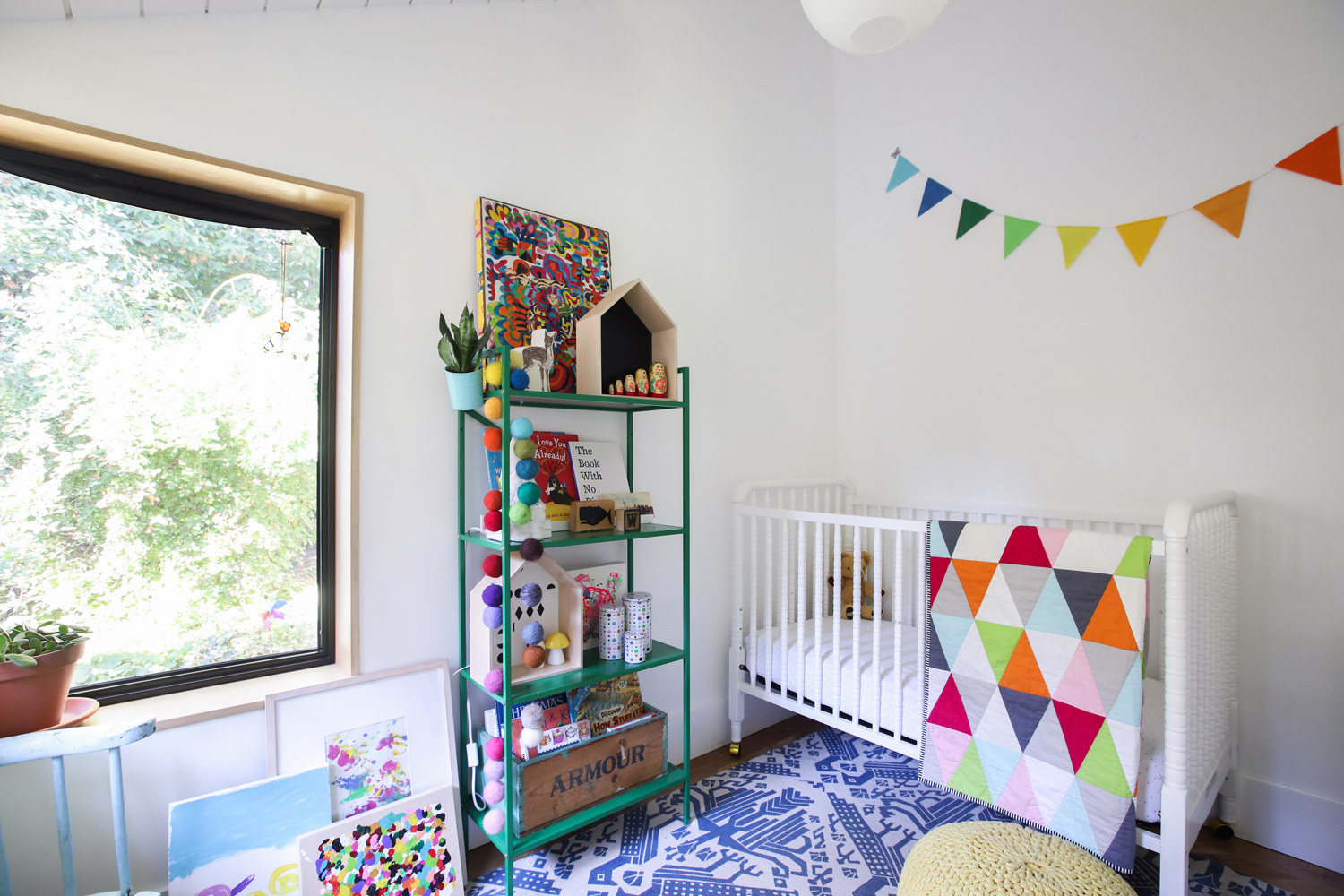
Rainbow Bright
Colour and texture are combined to whimsical effect in the vibrant nursery, which Stacey designed with fun and creative stimulation in mind. “My favourite thing about a colourful kid’s space is that changing things and bringing in new items is super easy, because everything will go together. It just feels full of life,” she says.
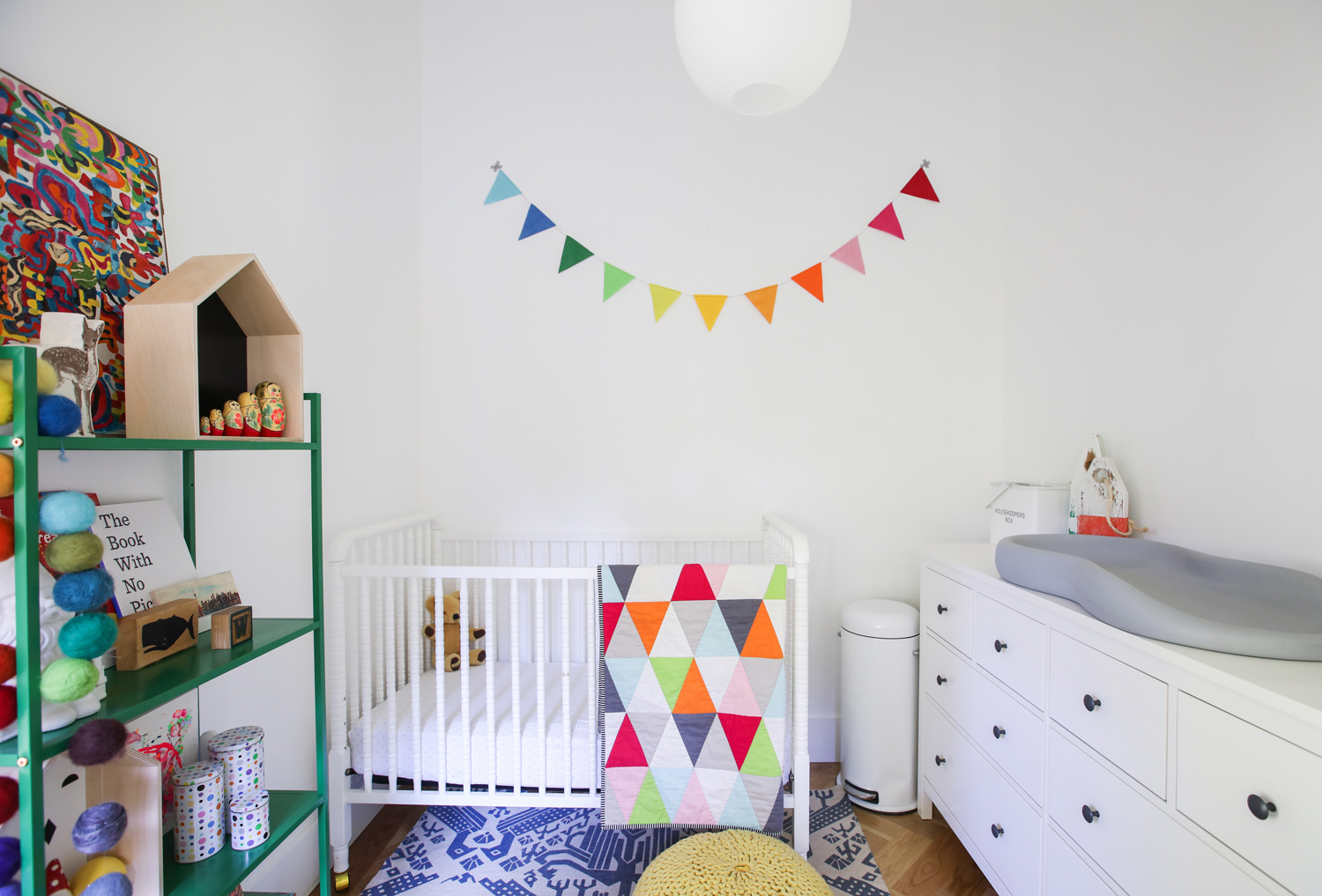
Family Style
“Our style is colourful and relaxed,” says Stacey. “To be honest, before my son was around it was pretty much the same – now there are just a few more small cars lying around these days. I sometimes like to dress the house up with fun garlands and bunting, and display all the kid’s artwork to add a really fun family-house vibe,” she says.
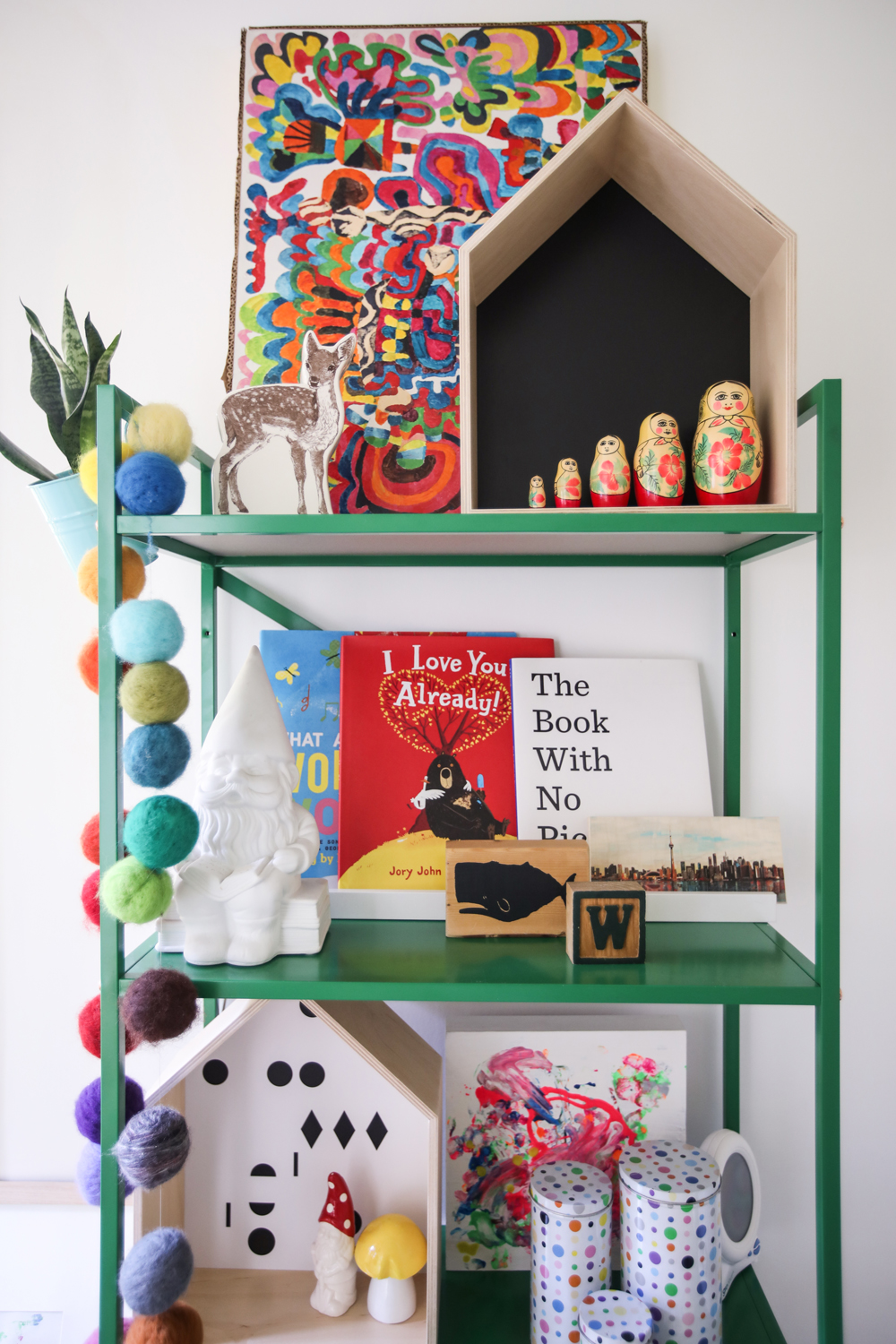
Toy Story
When your mom’s an interior stylist, no toy is safe from ultra-charming vignettes.
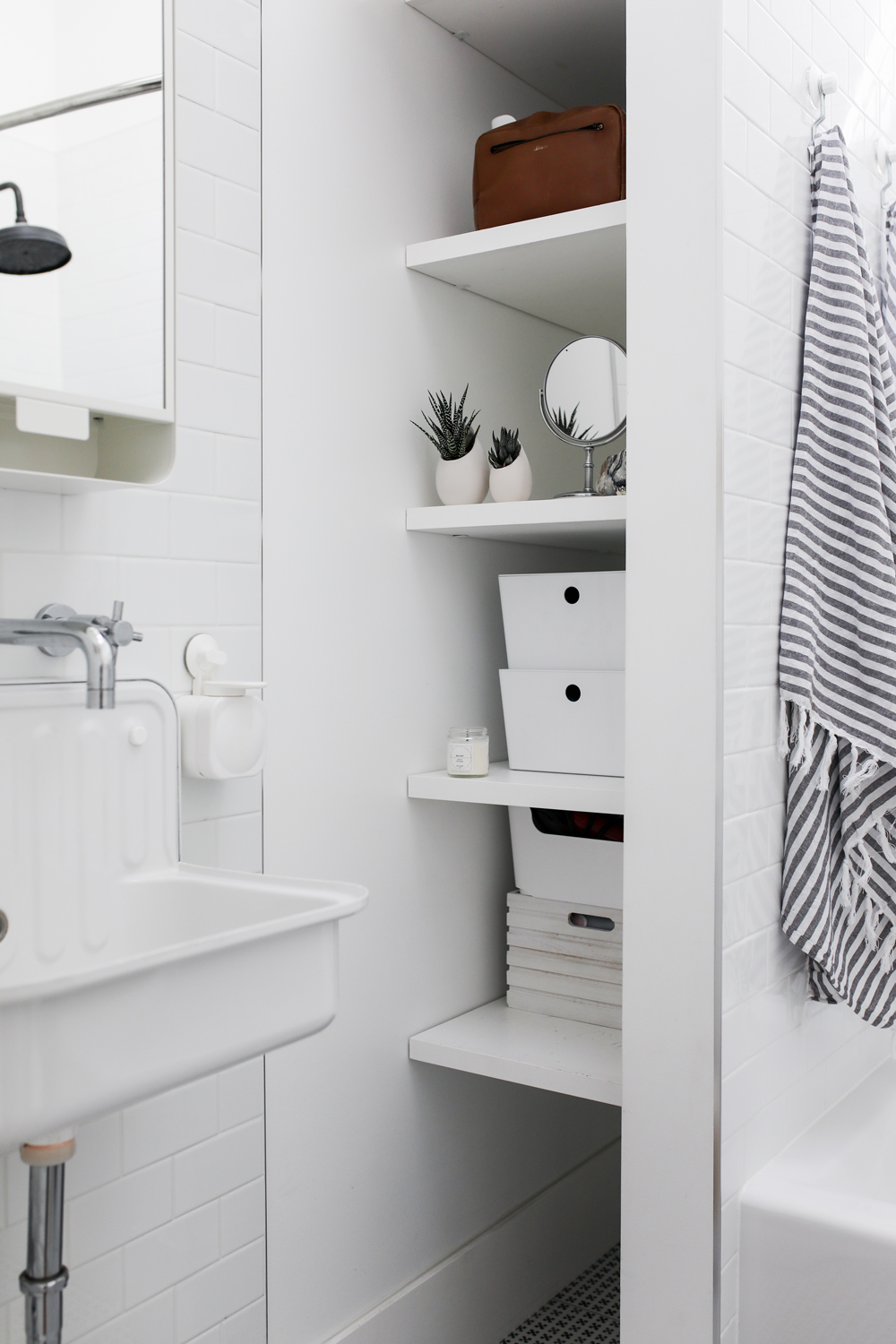
Bucket List
Old and new come together once again in the renovated bathroom, where Stacey paired a vintage-style bucket sink from Rejuvenation with sleek, modern fixtures and pristine, timeless white subway tiles.
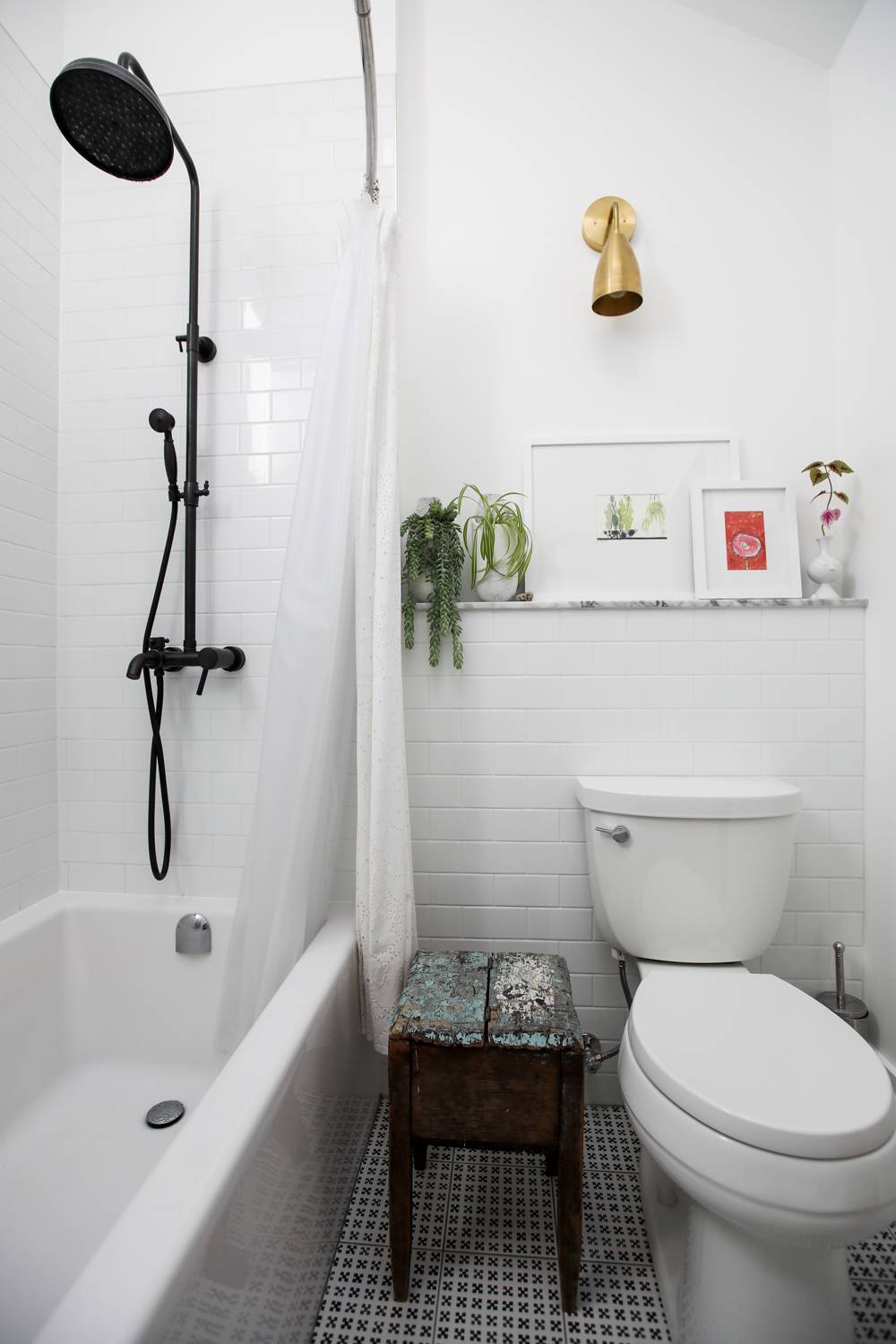
Skylight Zone
In addition to the “tons of windows” that were added throughout the house during the renovation, increasing natural light and dramatically decreasing the family’s energy bills, Stacey also had a skylight installed in the bathroom, which helped to create a clean, exceptionally bright look for the space.
HGTV your inbox.
By clicking "SIGN UP” you agree to receive emails from HGTV and accept Corus' Terms of Use and Corus' Privacy Policy.




