Rebecca and Eric may be engineers by trade, but even they recognized that when it came to reconfiguring their kitchen and transforming it into an entertainer’s dream, they needed to call in the big guns. With a ton to accomplish on the outdated space, it was up to contractor Sebastian Clovis and designer Sabrina Smelko to come up with a way to save thousands of dollars while hitting all of the items on the couple’s checklist. Here’s how they transformed a tired space into an underground-inspired kitchen that’s cooler than a hip new bar.
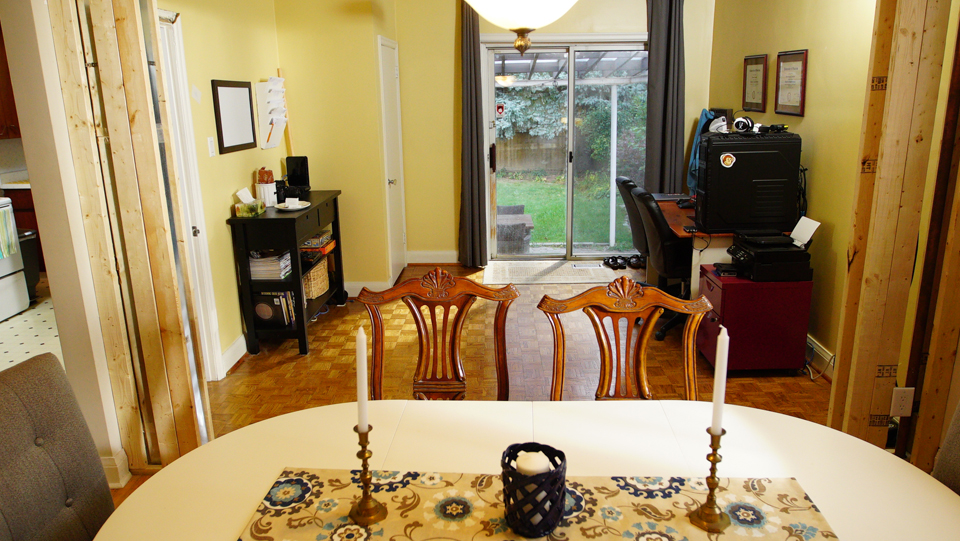
Before: Awkward Spaces
Rebecca and Eric started their own renos by removing one wall in their home and making the space slightly more open concept. But before they went any further though, the engineers knew they needed professional help — especially when it came to the design of it all.
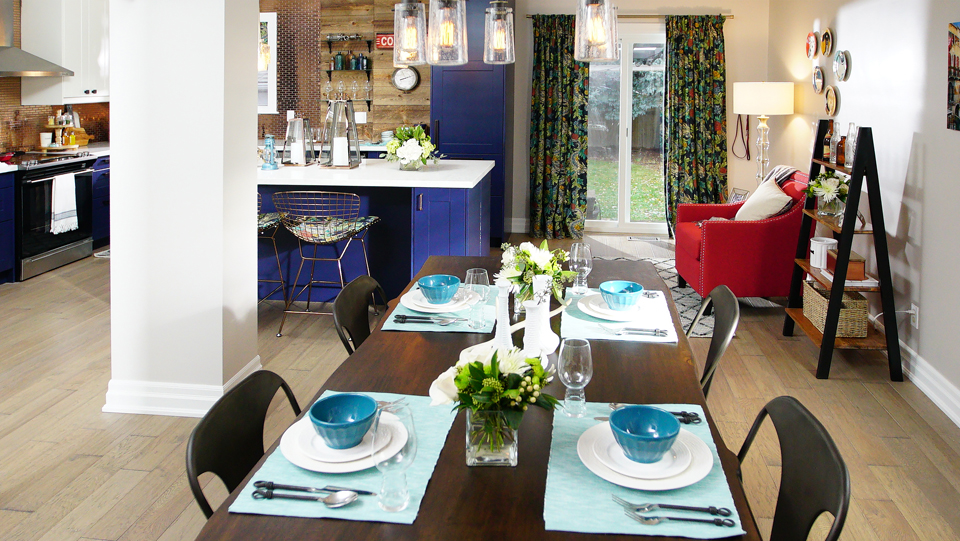
After: A Modern Flow
Sebastian helped the couple to reconfigure what they had already started, hiding the bulkhead and creating a seamless flow from the kitchen to the dining room. Of course Eric’s willingness to get down and dirty when it came to the heavy lifting helped save a buck or two!
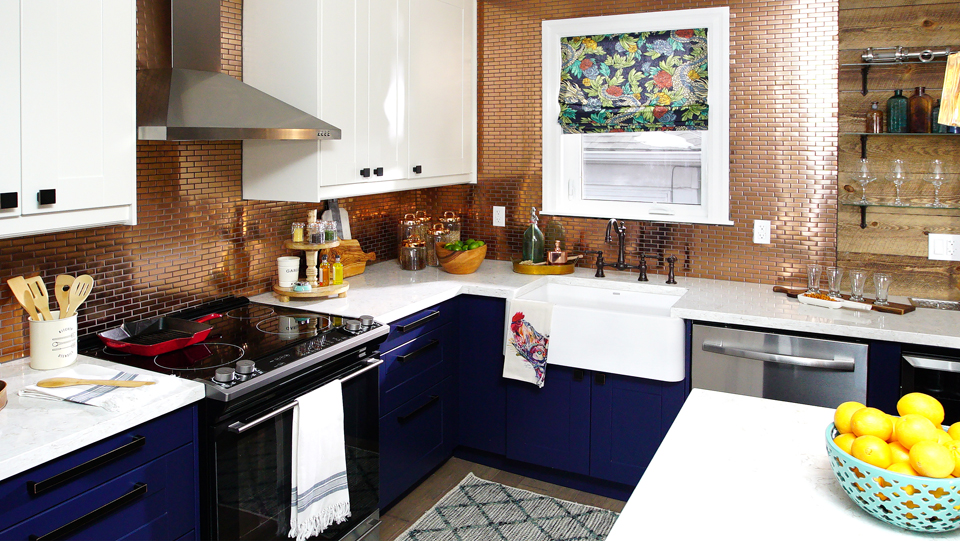
After: A Modern Kitchen
By installing prefab cabinets and giving the lower half a fresh coat of paint Sebastian and Sabina were able to save hundreds on otherwise costly custom cabinetry. The rich blues give the finished look a polished and vibrant feel, making this one cool space to entertain in.
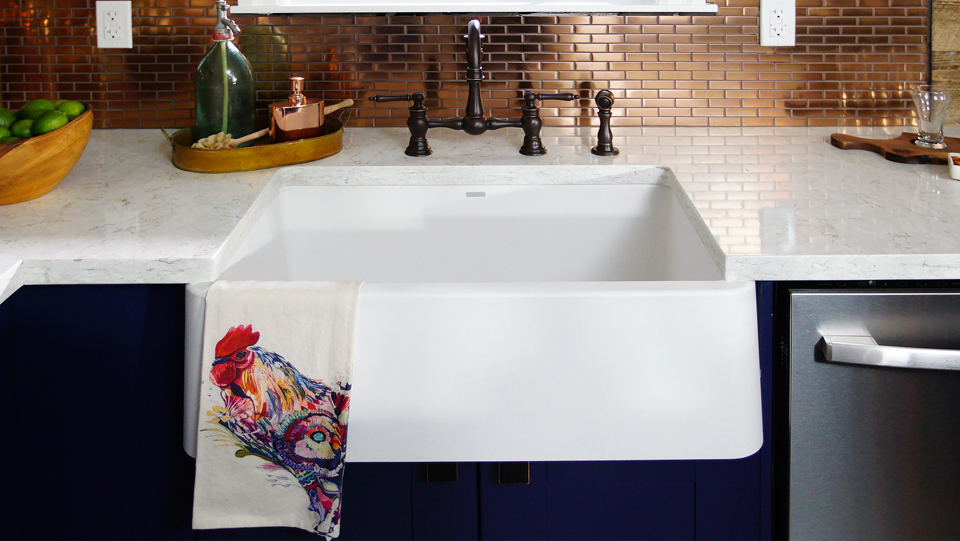
After: High End Finishes
It’s the small details that count when it comes to high end finishes. The large basin sink looks expensive and modern, for example, and it’s all thanks to unique hardware and a faucet that’s loaded with personality.
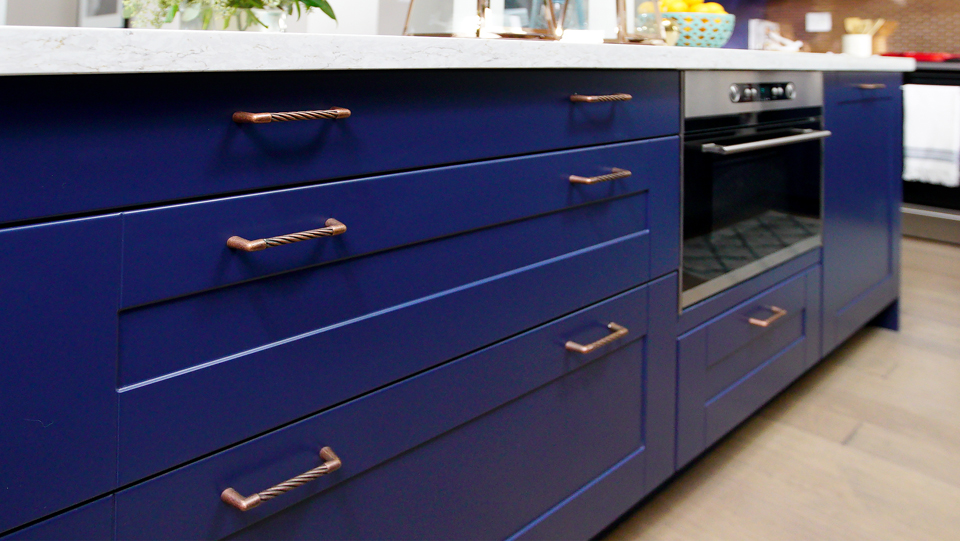
After: Recycled Hardware
The homeowners loved the hardware on their original cabinets; in fact it was the one thing they wanted to keep. So Sabrina salvaged the pulls and used them as inspiration for the rest of the space, incorporating them into the island. Not only was it a nice way to commemorate the old kitchen, but it was another way to save a few bucks, too.
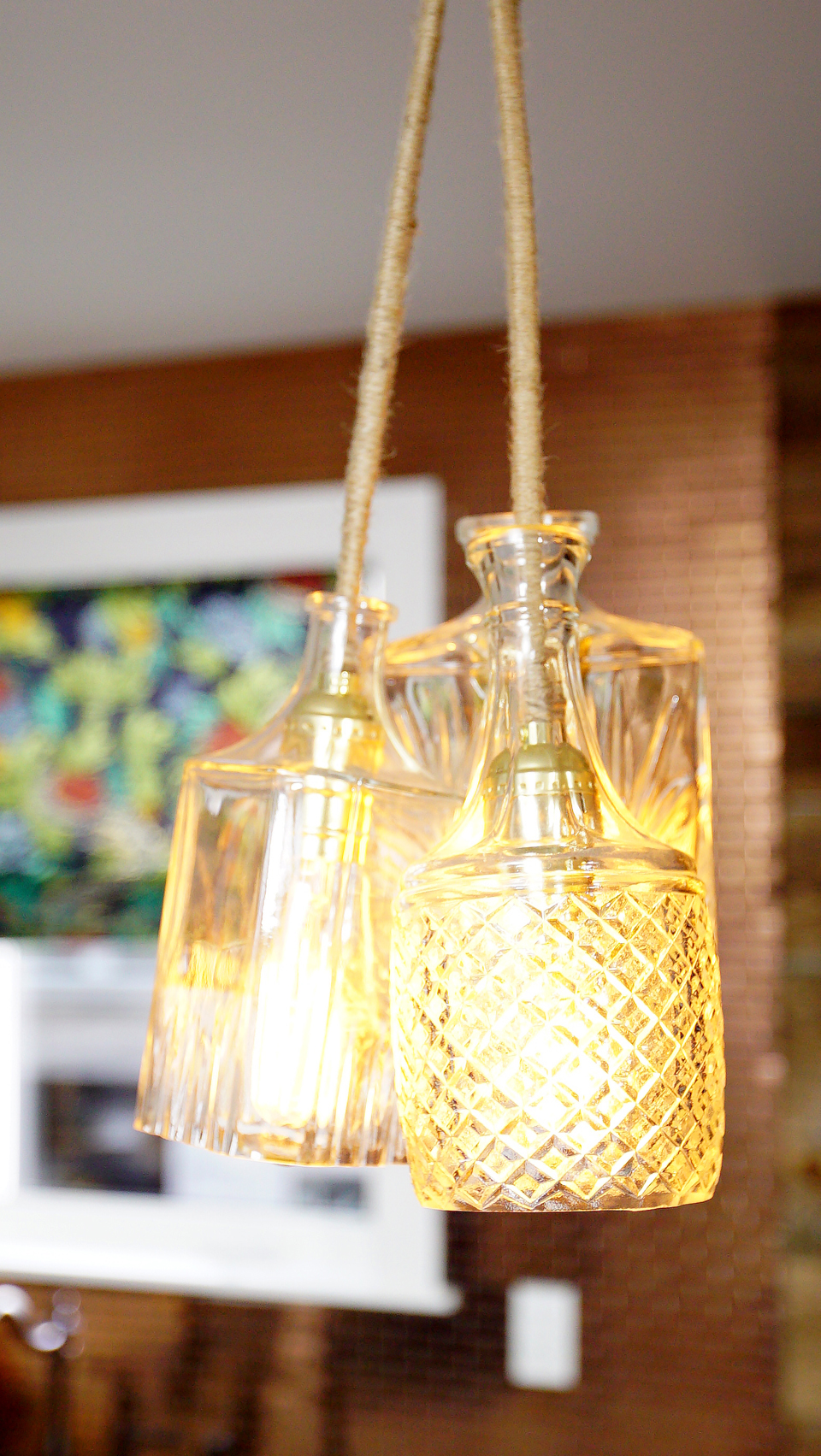
After: Custom Lights
While Sabrina was quick to point out that DIY light fixtures should always be run by an electrician with the proper hookups, she was able to save hundreds by sourcing old whiskey decanters and getting the bottoms cut off. A little twine around the electrical wires went a long way in finishing off the rustic look.
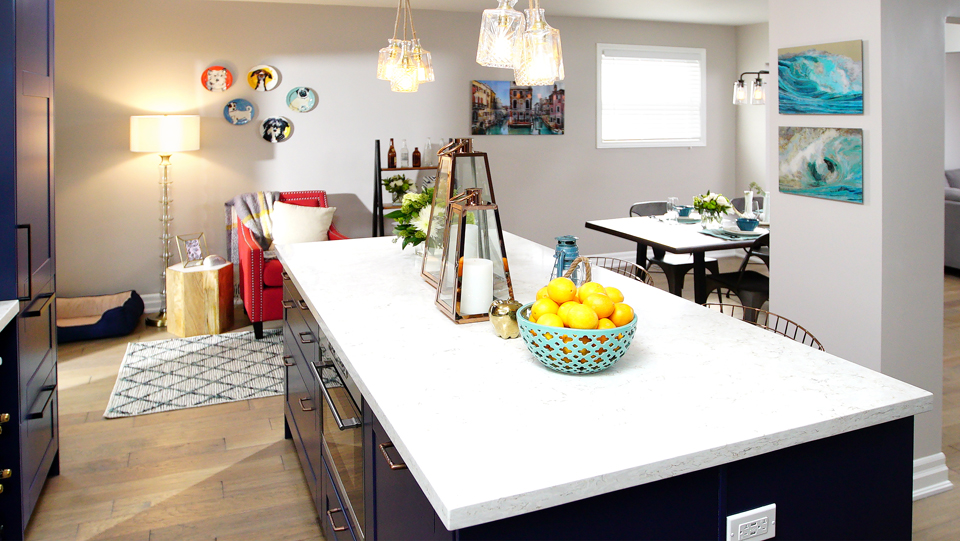
After: A Large Counter
Another way to save a few bucks, especially in a kitchen reno, is by opting for a quartz countertop rather than a more expensive material. The copper flecks in this selection just so happened to tie in nicely with the copper backsplash, too.
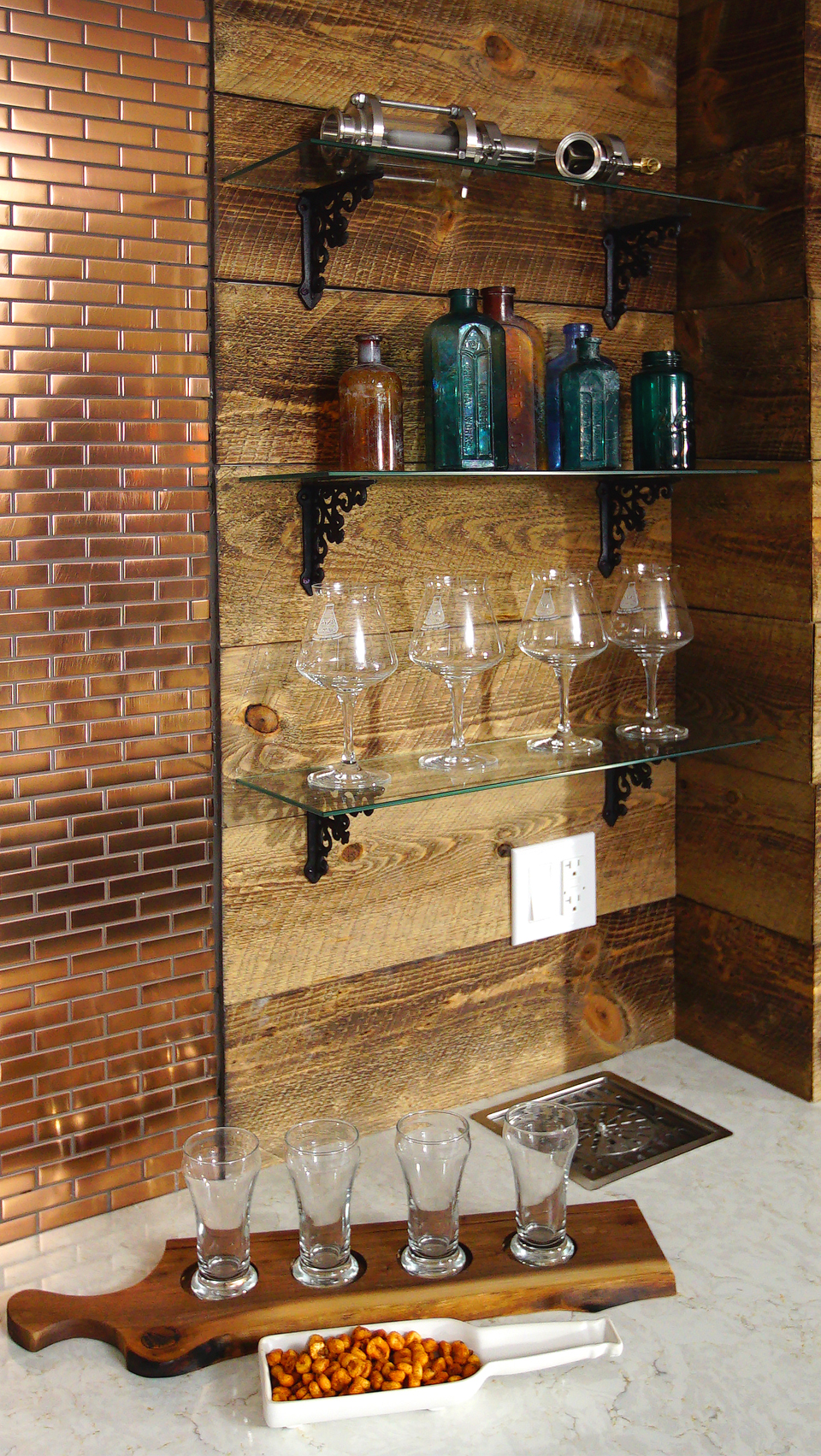
After: A Custom Bar
These homeowners were all about the brewskies, so naturally they wanted their guests to be able to help themselves with a custom bar. The barn board finish on the wall was made with leftover wood Sebastian had on hand, while the rinser below had been previously bought and returned, making it half price.
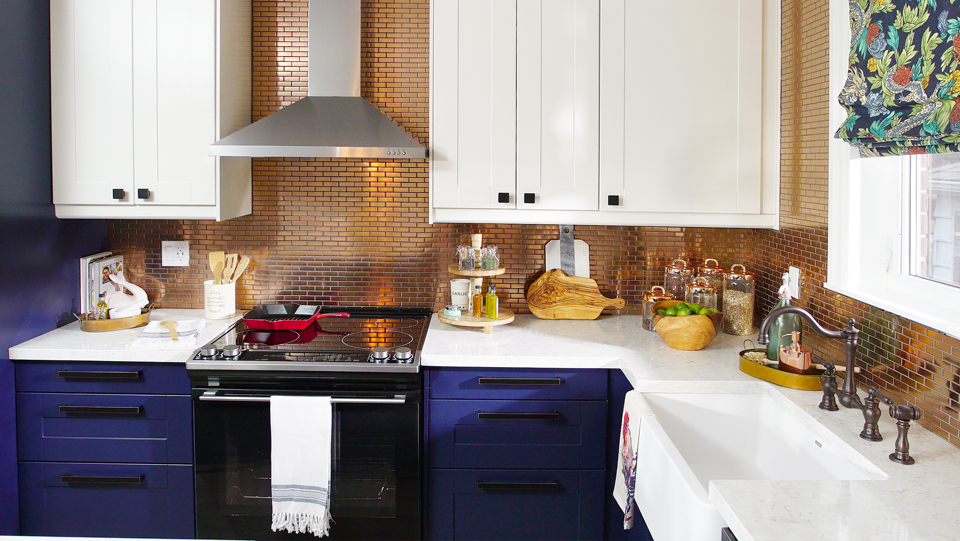
After: Custom Backsplash
We love the copper look of this backsplash; coupled with the rich blue it lends an underground vibe to the entire space. Sabrina was able to get a great deal on it too, since it was leftover from another project.
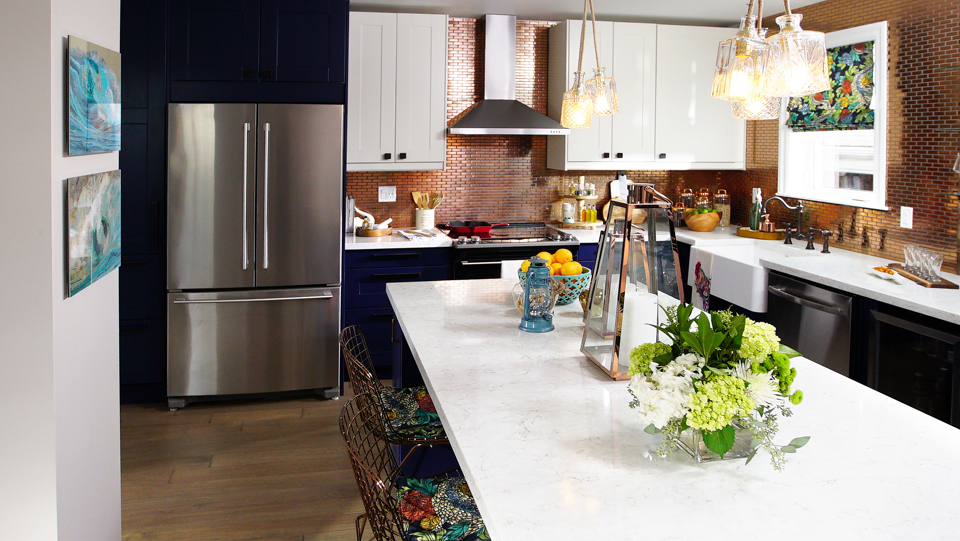
After: A Functional Space
By reconfiguring the floor plan and moving around some key appliances, Sebastian and Sabrina were able to give this space an easy and open flow. In the end it truly did become the perfect entertaining destination. And with more than an estimated $15,000 in savings, this is definitely a Save My Reno for the books.
HGTV your inbox.
By clicking "SIGN UP” you agree to receive emails from HGTV and accept Corus' Terms of Use and Corus' Privacy Policy.




